NE, Atlanta, GA 30306
Main Content
stdClass Object
(
[type] => Residential
[status] => stdClass Object
(
[current] => Active
[last] => Coming Soon
[changed] => stdClass Object
(
[$date] => 2025-02-18T08:01:09Z
)
)
[ml_number] => 7511289
[price] => stdClass Object
(
[amount] => 999000
[original] => 999000
)
[listing_flags] => Array
(
[0] => Owner/Agent
)
[description] => Welcome to Huntington Estates – A Home to Love and Make Your Own!
This immaculate and well-loved home is ready for its next chapter with new owners! From the moment you step inside, you’ll be greeted by a light-filled foyer that opens to a formal dining room and living room, all showcasing gleaming hardwood floors. The spacious two-story grand room, with its dramatic floor-to-ceiling windows and cozy fireplace, offers the perfect blend of elegance and comfort.
The sunny kitchen is spacious, featuring light maple cabinetry, quartz countertops, stainless steel appliances, and a coveted walk-in pantry with endless possibilities to turn into your Dream Kitchen! Gather around the fireside keeping room or savor your morning coffee on the back deck overlooking serene views.
Upstairs, the oversized owner's suite is a true retreat, complete with a relaxing sitting area, a spa-like bath, and the largest closet on the block—plus a hidden home office for added convenience. Three additional bedrooms each come with their own private baths, ensuring space and comfort for everyone. The upstairs laundry room, complete with a sink, adds to the home’s thoughtful design.
The finished terrace level is brimming with possibilities! It features a media room, game room, full bath, and endless rooms, ready for your imagination—perfect for creating a gym, additional living quarters, or a hobby space or office.
Outside, the professionally landscaped yard is designed for enjoyment, with a sprinkler system, a spacious side patio for lounging or family fun, and plenty of room to play or unwind.
This home is packed with updates, including a fairly new roof (4-year-old), freshly painted interiors, refinished hardwood floors, and fairly new beautiful deck.
Situated in a top-rated school district and just 2.5 miles from premier private schools like Blessed Trinity, Fellowship Christian, Jacob's Ladder, and Porter Academy, this home offers the ideal location for families. Plus, the nearby Roswell Recreation Center provides access to parks, swimming, tennis, baseball leagues, and so much more!
With its perfect combination of move-in-ready luxury and room to customize, this Huntington Estates gem is waiting for you to call it home.
[location] => stdClass Object
(
[city] => Roswell
[state] => GA
[postal_code] => 30075
[county] => Fulton - GA
[subdivision] => Huntington Park Estates
[lot] => 3
[street] => stdClass Object
(
[number] => 2025
[name] => Fife Ridge Court
[full] => 2025 Fife Ridge Court
)
[directions] => Take Hwy 400 North to exit 7B (Holcomb Bridge Rd toward Roswell). It turns into Crossville Rd. Then, turn right King Road, left on Cox Rd, and left into Huntington Park (Burlingame Dr). Finally, turn left on Fife Ridge Court. The home is on the left
[coordinates] => stdClass Object
(
[latitude] => 34.089894
[longitude] => -84.393973
[geo_json] => stdClass Object
(
[type] => Point
[coordinates] => Array
(
[0] => -84.393973
[1] => 34.089894
)
)
)
)
[building] => stdClass Object
(
[style] => Array
(
[0] => Traditional
)
[construction] => Array
(
[0] => Brick 3 Sides
[1] => Cedar
[2] => Cement Siding
)
[square_feet] => stdClass Object
(
[size] => 5579
[source] => Owner
)
[stories] => Array
(
[0] => Two
)
[built_in] => 2003
[rooms] => stdClass Object
(
[bed] => stdClass Object
(
[description] => Array
(
[0] => Oversized Master
)
[count] => 5
)
[baths] => stdClass Object
(
[master] => Array
(
[0] => Double Vanity
[1] => Separate Tub/Shower
)
[full] => 6
)
[kitchen] => Array
(
[0] => Breakfast Bar
[1] => Breakfast Room
[2] => Cabinets Stain
[3] => Keeping Room
[4] => Kitchen Island
[5] => Pantry Walk-In
[6] => Stone Counters
[7] => View to Family Room
)
[description] => Array
(
[0] => Bonus Room
[1] => Computer Room
[2] => Exercise Room
[3] => Family Room
[4] => Game Room
[5] => Great Room
[6] => Great Room - 2 Story
[7] => Media Room
[8] => Office
)
[basement] => Array
(
[0] => Daylight
[1] => Exterior Entry
[2] => Finished
[3] => Interior Entry
[4] => Walk-Out Access
)
)
[garage] => stdClass Object
(
[count] => 3
)
[features] => Array
(
[0] => Disappearing Attic Stairs
[1] => Double Vanity
[2] => Entrance Foyer
[3] => High Ceilings 9 ft Upper
[4] => High Ceilings 10 ft Main
[5] => High Speed Internet
[6] => His and Hers Closets
[7] => Tray Ceiling(s)
[8] => Walk-In Closet(s)
)
[appliances] => Array
(
[0] => Dishwasher
[1] => Disposal
[2] => Double Oven
[3] => Gas Cooktop
[4] => Gas Oven/Range/Countertop
[5] => Gas Water Heater
[6] => Microwave
[7] => Self Cleaning Oven
)
[hvac] => Array
(
[0] => Ceiling Fan(s)
[1] => Central Air
[2] => Zoned
)
[fireplaces] => stdClass Object
(
[count] => 2
[description] => Array
(
[0] => Brick
[1] => Family Room
[2] => Gas Starter
[3] => Great Room
[4] => Keeping Room
)
[exists] => 1
)
)
[surroundings] => stdClass Object
(
[sewer] => Array
(
[0] => Septic Tank
)
[services] => Array
(
[0] => Clubhouse
[1] => Homeowners Association
[2] => Near Schools
[3] => Near Shopping
[4] => Near Trails/Greenway
[5] => Pool
[6] => Sidewalks
[7] => Street Lights
[8] => Tennis Court(s)
)
[utilities] => Array
(
[0] => Cable Available
[1] => Natural Gas Available
[2] => Phone Available
[3] => Underground Utilities
[4] => Water Available
)
[parking] => Array
(
[0] => Garage
[1] => Garage Faces Side
)
[features] => Array
(
[0] => Private Entrance
[1] => Rain Gutters
)
[land] => stdClass Object
(
[size] => stdClass Object
(
[dimensions] => x
[acres] => 1.2026
)
[description] => Array
(
[0] => Back Yard
[1] => Cul-de-sac Lot
[2] => Front Yard
)
)
[school] => stdClass Object
(
[elementary] => Sweet Apple
[junior] => Elkins Pointe
[high] => Roswell
)
)
[last_updated] => stdClass Object
(
[$date] => 2025-02-18T15:54:33Z
)
[office] => stdClass Object
(
[name] => Keller Williams Rlty Consultants
[broker_id] => KWRO01
[broker_phone] => 678-287-4800
)
[agents] => Array
(
[0] => stdClass Object
(
[name] => stdClass Object
(
[first] => Michelle
[last] => Harris
)
[phone] => stdClass Object
(
[preferred] => 404-453-3909
[mobile] => 404-453-3909
)
[agent_id] => MICHELHA
)
)
[media] => stdClass Object
(
[virtual_tours] => Array
(
[0] => https://listings.advantagehometours.com/sites/pnlrgma/unbranded
[1] => https://www.propertypanorama.com/2025-Fife-Ridge-Court-Roswell-GA-30075/unbranded
)
[photos] => Array
(
[0] => stdClass Object
(
[position] => 1
[description] => View of front of house featuring a front lawn
[urls] => stdClass Object
(
[original] => https://new.photos.idx.io/fmls-reso/7511289/a2f78f01348cce3892cfca714bf75e46-m1.jpg
[215x] => https://new.photos.idx.io/fmls-reso/7511289/a2f78f01348cce3892cfca714bf75e46-m1/215x.jpg
[440x] => https://new.photos.idx.io/fmls-reso/7511289/a2f78f01348cce3892cfca714bf75e46-m1/440x.jpg
)
)
[1] => stdClass Object
(
[position] => 2
[description] => View of front facade
[urls] => stdClass Object
(
[original] => https://new.photos.idx.io/fmls-reso/7511289/a2f78f01348cce3892cfca714bf75e46-m2.jpg
[215x] => https://new.photos.idx.io/fmls-reso/7511289/a2f78f01348cce3892cfca714bf75e46-m2/215x.jpg
[440x] => https://new.photos.idx.io/fmls-reso/7511289/a2f78f01348cce3892cfca714bf75e46-m2/440x.jpg
)
)
[2] => stdClass Object
(
[position] => 3
[description] => View of front of property with a front lawn
[urls] => stdClass Object
(
[original] => https://new.photos.idx.io/fmls-reso/7511289/a2f78f01348cce3892cfca714bf75e46-m3.jpg
[215x] => https://new.photos.idx.io/fmls-reso/7511289/a2f78f01348cce3892cfca714bf75e46-m3/215x.jpg
[440x] => https://new.photos.idx.io/fmls-reso/7511289/a2f78f01348cce3892cfca714bf75e46-m3/440x.jpg
)
)
[3] => stdClass Object
(
[position] => 4
[description] => View of property exterior with a garage and a lawn
[urls] => stdClass Object
(
[original] => https://new.photos.idx.io/fmls-reso/7511289/a2f78f01348cce3892cfca714bf75e46-m4.jpg
[215x] => https://new.photos.idx.io/fmls-reso/7511289/a2f78f01348cce3892cfca714bf75e46-m4/215x.jpg
[440x] => https://new.photos.idx.io/fmls-reso/7511289/a2f78f01348cce3892cfca714bf75e46-m4/440x.jpg
)
)
[4] => stdClass Object
(
[position] => 5
[description] => Foyer with crown molding, an inviting chandelier, and hardwood / wood-style flooring
[urls] => stdClass Object
(
[original] => https://new.photos.idx.io/fmls-reso/7511289/a2f78f01348cce3892cfca714bf75e46-m5.jpg
[215x] => https://new.photos.idx.io/fmls-reso/7511289/a2f78f01348cce3892cfca714bf75e46-m5/215x.jpg
[440x] => https://new.photos.idx.io/fmls-reso/7511289/a2f78f01348cce3892cfca714bf75e46-m5/440x.jpg
)
)
[5] => stdClass Object
(
[position] => 6
[description] => Foyer featuring hardwood / wood-style flooring, ornamental molding, and a chandelier
[urls] => stdClass Object
(
[original] => https://new.photos.idx.io/fmls-reso/7511289/a2f78f01348cce3892cfca714bf75e46-m6.jpg
[215x] => https://new.photos.idx.io/fmls-reso/7511289/a2f78f01348cce3892cfca714bf75e46-m6/215x.jpg
[440x] => https://new.photos.idx.io/fmls-reso/7511289/a2f78f01348cce3892cfca714bf75e46-m6/440x.jpg
)
)
[6] => stdClass Object
(
[position] => 7
[description] => Entrance foyer featuring an inviting chandelier, ornamental molding, and light hardwood / wood-style floors
[urls] => stdClass Object
(
[original] => https://new.photos.idx.io/fmls-reso/7511289/a2f78f01348cce3892cfca714bf75e46-m7.jpg
[215x] => https://new.photos.idx.io/fmls-reso/7511289/a2f78f01348cce3892cfca714bf75e46-m7/215x.jpg
[440x] => https://new.photos.idx.io/fmls-reso/7511289/a2f78f01348cce3892cfca714bf75e46-m7/440x.jpg
)
)
[7] => stdClass Object
(
[position] => 8
[description] => Dining area featuring hardwood / wood-style flooring, crown molding, and a chandelier
[urls] => stdClass Object
(
[original] => https://new.photos.idx.io/fmls-reso/7511289/a2f78f01348cce3892cfca714bf75e46-m8.jpg
[215x] => https://new.photos.idx.io/fmls-reso/7511289/a2f78f01348cce3892cfca714bf75e46-m8/215x.jpg
[440x] => https://new.photos.idx.io/fmls-reso/7511289/a2f78f01348cce3892cfca714bf75e46-m8/440x.jpg
)
)
[8] => stdClass Object
(
[position] => 9
[description] => Office space featuring crown molding, an inviting chandelier, and hardwood / wood-style floors
[urls] => stdClass Object
(
[original] => https://new.photos.idx.io/fmls-reso/7511289/a2f78f01348cce3892cfca714bf75e46-m9.jpg
[215x] => https://new.photos.idx.io/fmls-reso/7511289/a2f78f01348cce3892cfca714bf75e46-m9/215x.jpg
[440x] => https://new.photos.idx.io/fmls-reso/7511289/a2f78f01348cce3892cfca714bf75e46-m9/440x.jpg
)
)
[9] => stdClass Object
(
[position] => 10
[description] => Living room with hardwood / wood-style flooring, ceiling fan with notable chandelier, and a towering ceiling
[urls] => stdClass Object
(
[original] => https://new.photos.idx.io/fmls-reso/7511289/a2f78f01348cce3892cfca714bf75e46-m10.jpg
[215x] => https://new.photos.idx.io/fmls-reso/7511289/a2f78f01348cce3892cfca714bf75e46-m10/215x.jpg
[440x] => https://new.photos.idx.io/fmls-reso/7511289/a2f78f01348cce3892cfca714bf75e46-m10/440x.jpg
)
)
[10] => stdClass Object
(
[position] => 11
[description] => Family room featuring a brick fireplace, crown molding, and light hardwood / wood-style flooring
[urls] => stdClass Object
(
[original] => https://new.photos.idx.io/fmls-reso/7511289/a2f78f01348cce3892cfca714bf75e46-m11.jpg
[215x] => https://new.photos.idx.io/fmls-reso/7511289/a2f78f01348cce3892cfca714bf75e46-m11/215x.jpg
[440x] => https://new.photos.idx.io/fmls-reso/7511289/a2f78f01348cce3892cfca714bf75e46-m11/440x.jpg
)
)
[11] => stdClass Object
(
[position] => 12
[description] => Family room featuring a high ceiling, ornamental molding, a brick fireplace, and hardwood / wood-style floors
[urls] => stdClass Object
(
[original] => https://new.photos.idx.io/fmls-reso/7511289/a2f78f01348cce3892cfca714bf75e46-m12.jpg
[215x] => https://new.photos.idx.io/fmls-reso/7511289/a2f78f01348cce3892cfca714bf75e46-m12/215x.jpg
[440x] => https://new.photos.idx.io/fmls-reso/7511289/a2f78f01348cce3892cfca714bf75e46-m12/440x.jpg
)
)
[12] => stdClass Object
(
[position] => 13
[description] => Family room with ceiling fan with notable chandelier, ornamental molding, a high ceiling, and light wood-type flooring
[urls] => stdClass Object
(
[original] => https://new.photos.idx.io/fmls-reso/7511289/a2f78f01348cce3892cfca714bf75e46-m13.jpg
[215x] => https://new.photos.idx.io/fmls-reso/7511289/a2f78f01348cce3892cfca714bf75e46-m13/215x.jpg
[440x] => https://new.photos.idx.io/fmls-reso/7511289/a2f78f01348cce3892cfca714bf75e46-m13/440x.jpg
)
)
[13] => stdClass Object
(
[position] => 14
[description] => Butlers Pantry featuring crown molding, light hardwood / wood-style flooring, and dark stone countertops
[urls] => stdClass Object
(
[original] => https://new.photos.idx.io/fmls-reso/7511289/a2f78f01348cce3892cfca714bf75e46-m14.jpg
[215x] => https://new.photos.idx.io/fmls-reso/7511289/a2f78f01348cce3892cfca714bf75e46-m14/215x.jpg
[440x] => https://new.photos.idx.io/fmls-reso/7511289/a2f78f01348cce3892cfca714bf75e46-m14/440x.jpg
)
)
[14] => stdClass Object
(
[position] => 15
[description] => Kitchen featuring Stainless Steele appliances with stainless steel finishes, light hardwood / wood-style floors, sink, and a breakfast bar area
[urls] => stdClass Object
(
[original] => https://new.photos.idx.io/fmls-reso/7511289/a2f78f01348cce3892cfca714bf75e46-m15.jpg
[215x] => https://new.photos.idx.io/fmls-reso/7511289/a2f78f01348cce3892cfca714bf75e46-m15/215x.jpg
[440x] => https://new.photos.idx.io/fmls-reso/7511289/a2f78f01348cce3892cfca714bf75e46-m15/440x.jpg
)
)
[15] => stdClass Object
(
[position] => 16
[description] => Kitchen featuring pendant lighting, sink, a kitchen island with sink, light brown cabinetry, and stainless steel dishwasher
[urls] => stdClass Object
(
[original] => https://new.photos.idx.io/fmls-reso/7511289/a2f78f01348cce3892cfca714bf75e46-m16.jpg
[215x] => https://new.photos.idx.io/fmls-reso/7511289/a2f78f01348cce3892cfca714bf75e46-m16/215x.jpg
[440x] => https://new.photos.idx.io/fmls-reso/7511289/a2f78f01348cce3892cfca714bf75e46-m16/440x.jpg
)
)
[16] => stdClass Object
(
[position] => 17
[description] => Kitchen with a kitchen island with sink, a kitchen bar, light hardwood / wood-style floors, and appliances with stainless steel finishes
[urls] => stdClass Object
(
[original] => https://new.photos.idx.io/fmls-reso/7511289/a2f78f01348cce3892cfca714bf75e46-m17.jpg
[215x] => https://new.photos.idx.io/fmls-reso/7511289/a2f78f01348cce3892cfca714bf75e46-m17/215x.jpg
[440x] => https://new.photos.idx.io/fmls-reso/7511289/a2f78f01348cce3892cfca714bf75e46-m17/440x.jpg
)
)
[17] => stdClass Object
(
[position] => 18
[description] => Kitchen featuring an island with sink, sink, stainless steel appliances, a brick fireplace, and light hardwood / wood-style flooring
[urls] => stdClass Object
(
[original] => https://new.photos.idx.io/fmls-reso/7511289/a2f78f01348cce3892cfca714bf75e46-m18.jpg
[215x] => https://new.photos.idx.io/fmls-reso/7511289/a2f78f01348cce3892cfca714bf75e46-m18/215x.jpg
[440x] => https://new.photos.idx.io/fmls-reso/7511289/a2f78f01348cce3892cfca714bf75e46-m18/440x.jpg
)
)
[18] => stdClass Object
(
[position] => 19
[description] => Dining area featuring a brick fireplace and light hardwood / wood-style flooring
[urls] => stdClass Object
(
[original] => https://new.photos.idx.io/fmls-reso/7511289/a2f78f01348cce3892cfca714bf75e46-m19.jpg
[215x] => https://new.photos.idx.io/fmls-reso/7511289/a2f78f01348cce3892cfca714bf75e46-m19/215x.jpg
[440x] => https://new.photos.idx.io/fmls-reso/7511289/a2f78f01348cce3892cfca714bf75e46-m19/440x.jpg
)
)
[19] => stdClass Object
(
[position] => 20
[description] => Bedroom on Main carpeted bedroom
[urls] => stdClass Object
(
[original] => https://new.photos.idx.io/fmls-reso/7511289/a2f78f01348cce3892cfca714bf75e46-m20.jpg
[215x] => https://new.photos.idx.io/fmls-reso/7511289/a2f78f01348cce3892cfca714bf75e46-m20/215x.jpg
[440x] => https://new.photos.idx.io/fmls-reso/7511289/a2f78f01348cce3892cfca714bf75e46-m20/440x.jpg
)
)
[20] => stdClass Object
(
[position] => 21
[description] => Main Floor bathroom featuring vanity, shower / tub combo, and toilet
[urls] => stdClass Object
(
[original] => https://new.photos.idx.io/fmls-reso/7511289/a2f78f01348cce3892cfca714bf75e46-m21.jpg
[215x] => https://new.photos.idx.io/fmls-reso/7511289/a2f78f01348cce3892cfca714bf75e46-m21/215x.jpg
[440x] => https://new.photos.idx.io/fmls-reso/7511289/a2f78f01348cce3892cfca714bf75e46-m21/440x.jpg
)
)
[21] => stdClass Object
(
[position] => 22
[description] => Hall with crown molding and carpet
[urls] => stdClass Object
(
[original] => https://new.photos.idx.io/fmls-reso/7511289/a2f78f01348cce3892cfca714bf75e46-m22.jpg
[215x] => https://new.photos.idx.io/fmls-reso/7511289/a2f78f01348cce3892cfca714bf75e46-m22/215x.jpg
[440x] => https://new.photos.idx.io/fmls-reso/7511289/a2f78f01348cce3892cfca714bf75e46-m22/440x.jpg
)
)
[22] => stdClass Object
(
[position] => 23
[description] => Corridor featuring ornamental molding and carpet flooring
[urls] => stdClass Object
(
[original] => https://new.photos.idx.io/fmls-reso/7511289/a2f78f01348cce3892cfca714bf75e46-m23.jpg
[215x] => https://new.photos.idx.io/fmls-reso/7511289/a2f78f01348cce3892cfca714bf75e46-m23/215x.jpg
[440x] => https://new.photos.idx.io/fmls-reso/7511289/a2f78f01348cce3892cfca714bf75e46-m23/440x.jpg
)
)
[23] => stdClass Object
(
[position] => 24
[description] => Bedroom featuring crown molding, light carpet, ceiling fan, and a tray ceiling
[urls] => stdClass Object
(
[original] => https://new.photos.idx.io/fmls-reso/7511289/a2f78f01348cce3892cfca714bf75e46-m24.jpg
[215x] => https://new.photos.idx.io/fmls-reso/7511289/a2f78f01348cce3892cfca714bf75e46-m24/215x.jpg
[440x] => https://new.photos.idx.io/fmls-reso/7511289/a2f78f01348cce3892cfca714bf75e46-m24/440x.jpg
)
)
[24] => stdClass Object
(
[position] => 25
[description] => Bedroom with crown molding, light colored carpet, a raised ceiling, and ceiling fan
[urls] => stdClass Object
(
[original] => https://new.photos.idx.io/fmls-reso/7511289/a2f78f01348cce3892cfca714bf75e46-m25.jpg
[215x] => https://new.photos.idx.io/fmls-reso/7511289/a2f78f01348cce3892cfca714bf75e46-m25/215x.jpg
[440x] => https://new.photos.idx.io/fmls-reso/7511289/a2f78f01348cce3892cfca714bf75e46-m25/440x.jpg
)
)
[25] => stdClass Object
(
[position] => 26
[description] => Bathroom featuring vanity, vaulted ceiling, tile patterned floors, and separate shower and tub
[urls] => stdClass Object
(
[original] => https://new.photos.idx.io/fmls-reso/7511289/a2f78f01348cce3892cfca714bf75e46-m26.jpg
[215x] => https://new.photos.idx.io/fmls-reso/7511289/a2f78f01348cce3892cfca714bf75e46-m26/215x.jpg
[440x] => https://new.photos.idx.io/fmls-reso/7511289/a2f78f01348cce3892cfca714bf75e46-m26/440x.jpg
)
)
[26] => stdClass Object
(
[position] => 27
[description] => Bathroom featuring shower with separate bathtub and vaulted ceiling
[urls] => stdClass Object
(
[original] => https://new.photos.idx.io/fmls-reso/7511289/a2f78f01348cce3892cfca714bf75e46-m27.jpg
[215x] => https://new.photos.idx.io/fmls-reso/7511289/a2f78f01348cce3892cfca714bf75e46-m27/215x.jpg
[440x] => https://new.photos.idx.io/fmls-reso/7511289/a2f78f01348cce3892cfca714bf75e46-m27/440x.jpg
)
)
[27] => stdClass Object
(
[position] => 28
[description] => Spacious Master closet featuring lofted ceiling and carpet floors
[urls] => stdClass Object
(
[original] => https://new.photos.idx.io/fmls-reso/7511289/a2f78f01348cce3892cfca714bf75e46-m28.jpg
[215x] => https://new.photos.idx.io/fmls-reso/7511289/a2f78f01348cce3892cfca714bf75e46-m28/215x.jpg
[440x] => https://new.photos.idx.io/fmls-reso/7511289/a2f78f01348cce3892cfca714bf75e46-m28/440x.jpg
)
)
[28] => stdClass Object
(
[position] => 29
[description] => View of carpeted bedroom
[urls] => stdClass Object
(
[original] => https://new.photos.idx.io/fmls-reso/7511289/a2f78f01348cce3892cfca714bf75e46-m29.jpg
[215x] => https://new.photos.idx.io/fmls-reso/7511289/a2f78f01348cce3892cfca714bf75e46-m29/215x.jpg
[440x] => https://new.photos.idx.io/fmls-reso/7511289/a2f78f01348cce3892cfca714bf75e46-m29/440x.jpg
)
)
[29] => stdClass Object
(
[position] => 30
[description] => Bathroom with tile patterned floors, vanity, and toilet
[urls] => stdClass Object
(
[original] => https://new.photos.idx.io/fmls-reso/7511289/a2f78f01348cce3892cfca714bf75e46-m30.jpg
[215x] => https://new.photos.idx.io/fmls-reso/7511289/a2f78f01348cce3892cfca714bf75e46-m30/215x.jpg
[440x] => https://new.photos.idx.io/fmls-reso/7511289/a2f78f01348cce3892cfca714bf75e46-m30/440x.jpg
)
)
[30] => stdClass Object
(
[position] => 31
[description] => View of carpeted bedroom
[urls] => stdClass Object
(
[original] => https://new.photos.idx.io/fmls-reso/7511289/a2f78f01348cce3892cfca714bf75e46-m31.jpg
[215x] => https://new.photos.idx.io/fmls-reso/7511289/a2f78f01348cce3892cfca714bf75e46-m31/215x.jpg
[440x] => https://new.photos.idx.io/fmls-reso/7511289/a2f78f01348cce3892cfca714bf75e46-m31/440x.jpg
)
)
[31] => stdClass Object
(
[position] => 32
[description] => Carpeted bedroom with ceiling fan, ensuite bathroom, sink, and high vaulted ceiling
[urls] => stdClass Object
(
[original] => https://new.photos.idx.io/fmls-reso/7511289/a2f78f01348cce3892cfca714bf75e46-m32.jpg
[215x] => https://new.photos.idx.io/fmls-reso/7511289/a2f78f01348cce3892cfca714bf75e46-m32/215x.jpg
[440x] => https://new.photos.idx.io/fmls-reso/7511289/a2f78f01348cce3892cfca714bf75e46-m32/440x.jpg
)
)
[32] => stdClass Object
(
[position] => 33
[description] => Bedroom featuring ceiling fan, high vaulted ceiling, and light carpet
[urls] => stdClass Object
(
[original] => https://new.photos.idx.io/fmls-reso/7511289/a2f78f01348cce3892cfca714bf75e46-m33.jpg
[215x] => https://new.photos.idx.io/fmls-reso/7511289/a2f78f01348cce3892cfca714bf75e46-m33/215x.jpg
[440x] => https://new.photos.idx.io/fmls-reso/7511289/a2f78f01348cce3892cfca714bf75e46-m33/440x.jpg
)
)
[33] => stdClass Object
(
[position] => 34
[description] => Bathroom with tile patterned floors, vanity, and toilet
[urls] => stdClass Object
(
[original] => https://new.photos.idx.io/fmls-reso/7511289/a2f78f01348cce3892cfca714bf75e46-m34.jpg
[215x] => https://new.photos.idx.io/fmls-reso/7511289/a2f78f01348cce3892cfca714bf75e46-m34/215x.jpg
[440x] => https://new.photos.idx.io/fmls-reso/7511289/a2f78f01348cce3892cfca714bf75e46-m34/440x.jpg
)
)
[34] => stdClass Object
(
[position] => 35
[description] => Laundry room with Sink for washing area featuring light hardwood / wood-style floors, sink, washing machine and dryer, and cabinets
[urls] => stdClass Object
(
[original] => https://new.photos.idx.io/fmls-reso/7511289/a2f78f01348cce3892cfca714bf75e46-m35.jpg
[215x] => https://new.photos.idx.io/fmls-reso/7511289/a2f78f01348cce3892cfca714bf75e46-m35/215x.jpg
[440x] => https://new.photos.idx.io/fmls-reso/7511289/a2f78f01348cce3892cfca714bf75e46-m35/440x.jpg
)
)
[35] => stdClass Object
(
[position] => 36
[description] => View of yard with an outdoor hangout area
[urls] => stdClass Object
(
[original] => https://new.photos.idx.io/fmls-reso/7511289/a2f78f01348cce3892cfca714bf75e46-m36.jpg
[215x] => https://new.photos.idx.io/fmls-reso/7511289/a2f78f01348cce3892cfca714bf75e46-m36/215x.jpg
[440x] => https://new.photos.idx.io/fmls-reso/7511289/a2f78f01348cce3892cfca714bf75e46-m36/440x.jpg
)
)
[36] => stdClass Object
(
[position] => 37
[description] => Basement room featuring multiple windows, dark hardwood / wood-style floors, and a paneled ceiling
[urls] => stdClass Object
(
[original] => https://new.photos.idx.io/fmls-reso/7511289/a2f78f01348cce3892cfca714bf75e46-m37.jpg
[215x] => https://new.photos.idx.io/fmls-reso/7511289/a2f78f01348cce3892cfca714bf75e46-m37/215x.jpg
[440x] => https://new.photos.idx.io/fmls-reso/7511289/a2f78f01348cce3892cfca714bf75e46-m37/440x.jpg
)
)
[37] => stdClass Object
(
[position] => 38
[description] => Basement Full Bathroom featuring tile patterned floors, vanity, and toilet
[urls] => stdClass Object
(
[original] => https://new.photos.idx.io/fmls-reso/7511289/a2f78f01348cce3892cfca714bf75e46-m38.jpg
[215x] => https://new.photos.idx.io/fmls-reso/7511289/a2f78f01348cce3892cfca714bf75e46-m38/215x.jpg
[440x] => https://new.photos.idx.io/fmls-reso/7511289/a2f78f01348cce3892cfca714bf75e46-m38/440x.jpg
)
)
[38] => stdClass Object
(
[position] => 39
[description] => Basment room Office/Den room with a drop ceiling and carpet floors
[urls] => stdClass Object
(
[original] => https://new.photos.idx.io/fmls-reso/7511289/a2f78f01348cce3892cfca714bf75e46-m39.jpg
[215x] => https://new.photos.idx.io/fmls-reso/7511289/a2f78f01348cce3892cfca714bf75e46-m39/215x.jpg
[440x] => https://new.photos.idx.io/fmls-reso/7511289/a2f78f01348cce3892cfca714bf75e46-m39/440x.jpg
)
)
[39] => stdClass Object
(
[position] => 40
[description] => Workout/Gym room leads outside from Basement with hardwood / wood-style floors and a drop ceiling
[urls] => stdClass Object
(
[original] => https://new.photos.idx.io/fmls-reso/7511289/a2f78f01348cce3892cfca714bf75e46-m40.jpg
[215x] => https://new.photos.idx.io/fmls-reso/7511289/a2f78f01348cce3892cfca714bf75e46-m40/215x.jpg
[440x] => https://new.photos.idx.io/fmls-reso/7511289/a2f78f01348cce3892cfca714bf75e46-m40/440x.jpg
)
)
[40] => stdClass Object
(
[position] => 41
[description] => Basement Family room with light carpet, crown molding, and billiards
[urls] => stdClass Object
(
[original] => https://new.photos.idx.io/fmls-reso/7511289/a2f78f01348cce3892cfca714bf75e46-m41.jpg
[215x] => https://new.photos.idx.io/fmls-reso/7511289/a2f78f01348cce3892cfca714bf75e46-m41/215x.jpg
[440x] => https://new.photos.idx.io/fmls-reso/7511289/a2f78f01348cce3892cfca714bf75e46-m41/440x.jpg
)
)
[41] => stdClass Object
(
[position] => 42
[description] => Basement Family room with a tray ceiling and carpet
[urls] => stdClass Object
(
[original] => https://new.photos.idx.io/fmls-reso/7511289/a2f78f01348cce3892cfca714bf75e46-m42.jpg
[215x] => https://new.photos.idx.io/fmls-reso/7511289/a2f78f01348cce3892cfca714bf75e46-m42/215x.jpg
[440x] => https://new.photos.idx.io/fmls-reso/7511289/a2f78f01348cce3892cfca714bf75e46-m42/440x.jpg
)
)
[42] => stdClass Object
(
[position] => 43
[description] => Recreation room featuring wood-type flooring and a drop ceiling
[urls] => stdClass Object
(
[original] => https://new.photos.idx.io/fmls-reso/7511289/a2f78f01348cce3892cfca714bf75e46-m43.jpg
[215x] => https://new.photos.idx.io/fmls-reso/7511289/a2f78f01348cce3892cfca714bf75e46-m43/215x.jpg
[440x] => https://new.photos.idx.io/fmls-reso/7511289/a2f78f01348cce3892cfca714bf75e46-m43/440x.jpg
)
)
[43] => stdClass Object
(
[position] => 44
[description] => Game room featuring a paneled ceiling, dark hardwood / wood-style flooring, and billiards
[urls] => stdClass Object
(
[original] => https://new.photos.idx.io/fmls-reso/7511289/a2f78f01348cce3892cfca714bf75e46-m44.jpg
[215x] => https://new.photos.idx.io/fmls-reso/7511289/a2f78f01348cce3892cfca714bf75e46-m44/215x.jpg
[440x] => https://new.photos.idx.io/fmls-reso/7511289/a2f78f01348cce3892cfca714bf75e46-m44/440x.jpg
)
)
[44] => stdClass Object
(
[position] => 45
[description] => All Levels Floor plan
[urls] => stdClass Object
(
[original] => https://new.photos.idx.io/fmls-reso/7511289/a2f78f01348cce3892cfca714bf75e46-m45.jpg
[215x] => https://new.photos.idx.io/fmls-reso/7511289/a2f78f01348cce3892cfca714bf75e46-m45/215x.jpg
[440x] => https://new.photos.idx.io/fmls-reso/7511289/a2f78f01348cce3892cfca714bf75e46-m45/440x.jpg
)
)
[45] => stdClass Object
(
[position] => 46
[description] => Basement Floor plan
[urls] => stdClass Object
(
[original] => https://new.photos.idx.io/fmls-reso/7511289/a2f78f01348cce3892cfca714bf75e46-m46.jpg
[215x] => https://new.photos.idx.io/fmls-reso/7511289/a2f78f01348cce3892cfca714bf75e46-m46/215x.jpg
[440x] => https://new.photos.idx.io/fmls-reso/7511289/a2f78f01348cce3892cfca714bf75e46-m46/440x.jpg
)
)
[46] => stdClass Object
(
[position] => 47
[description] => 2nd Level Floor Plan
[urls] => stdClass Object
(
[original] => https://new.photos.idx.io/fmls-reso/7511289/a2f78f01348cce3892cfca714bf75e46-m47.jpg
[215x] => https://new.photos.idx.io/fmls-reso/7511289/a2f78f01348cce3892cfca714bf75e46-m47/215x.jpg
[440x] => https://new.photos.idx.io/fmls-reso/7511289/a2f78f01348cce3892cfca714bf75e46-m47/440x.jpg
)
)
[47] => stdClass Object
(
[position] => 48
[description] => Main Level Floor plan
[urls] => stdClass Object
(
[original] => https://new.photos.idx.io/fmls-reso/7511289/a2f78f01348cce3892cfca714bf75e46-m48.jpg
[215x] => https://new.photos.idx.io/fmls-reso/7511289/a2f78f01348cce3892cfca714bf75e46-m48/215x.jpg
[440x] => https://new.photos.idx.io/fmls-reso/7511289/a2f78f01348cce3892cfca714bf75e46-m48/440x.jpg
)
)
)
)
[internet_display_allowed] => 1
[key] => fmls-7511289
[added_at] => stdClass Object
(
[$date] => 2025-01-19T07:10:20Z
)
[source] => fmls
[self_link] => https://api.idx.io/listings/fmls-7511289
)











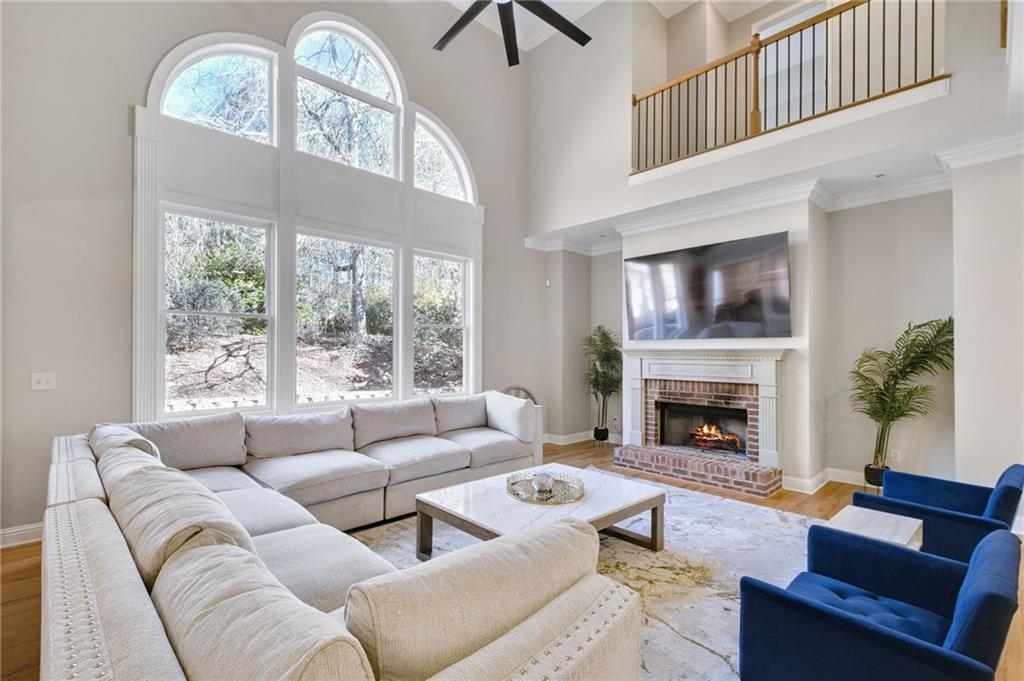
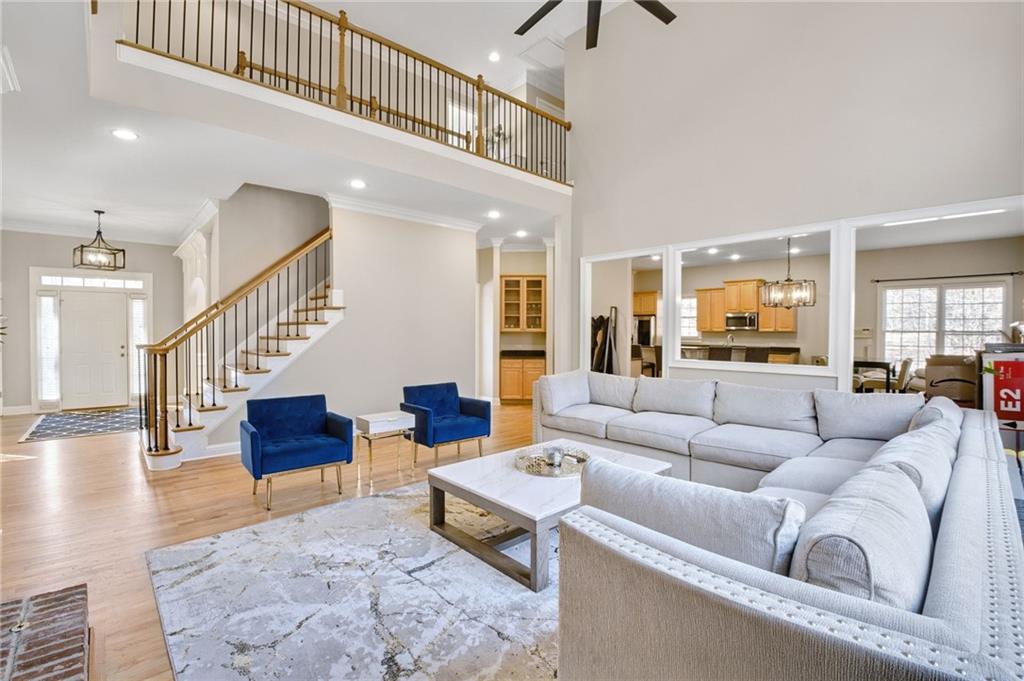








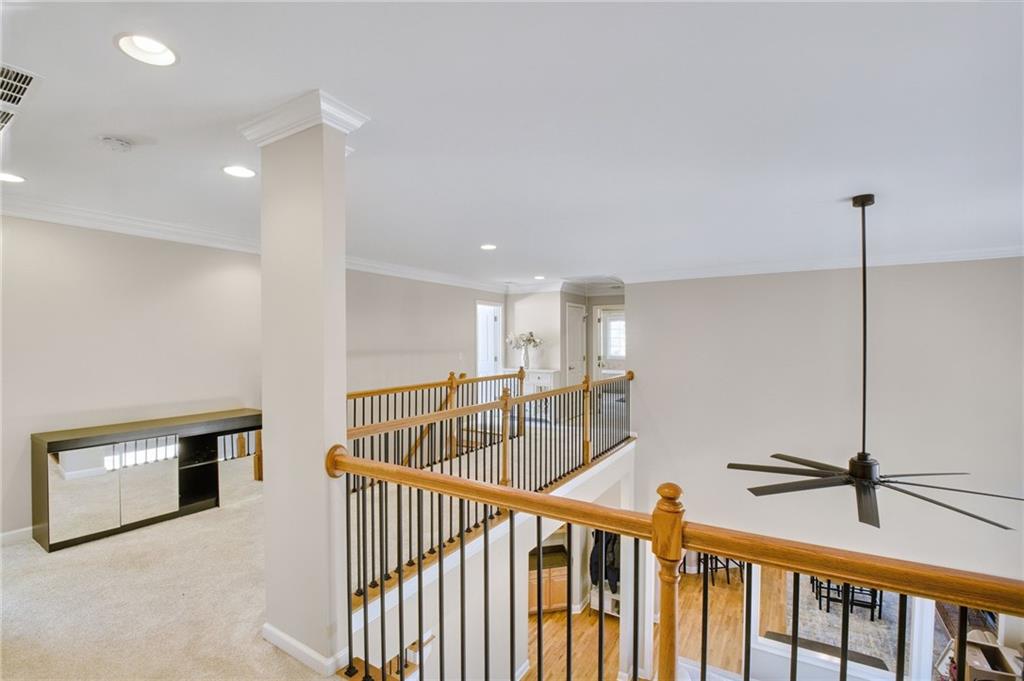


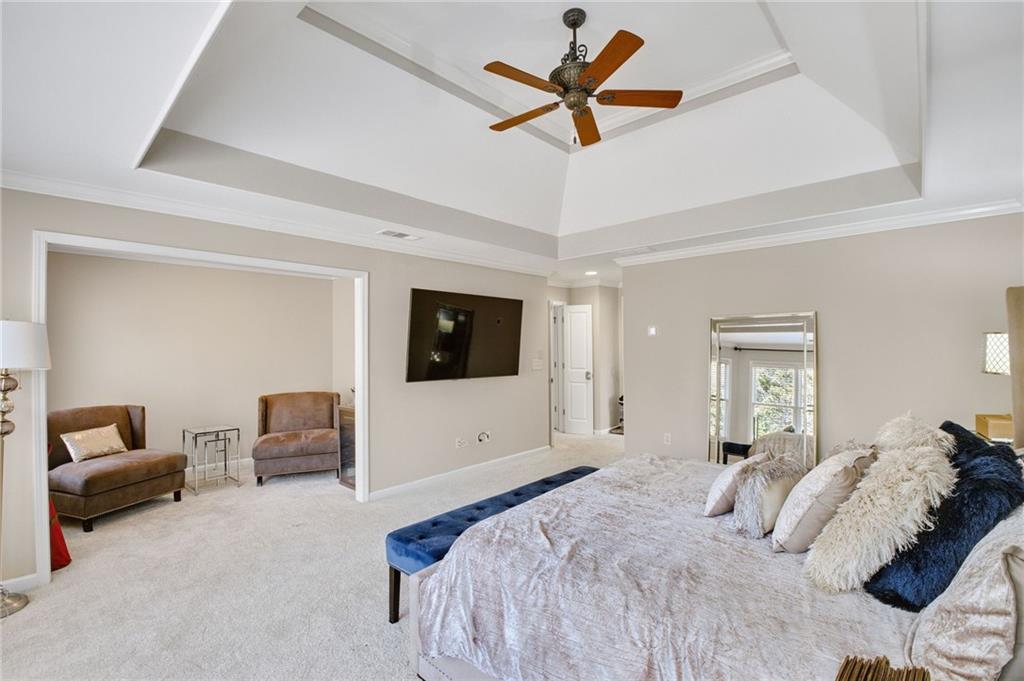

















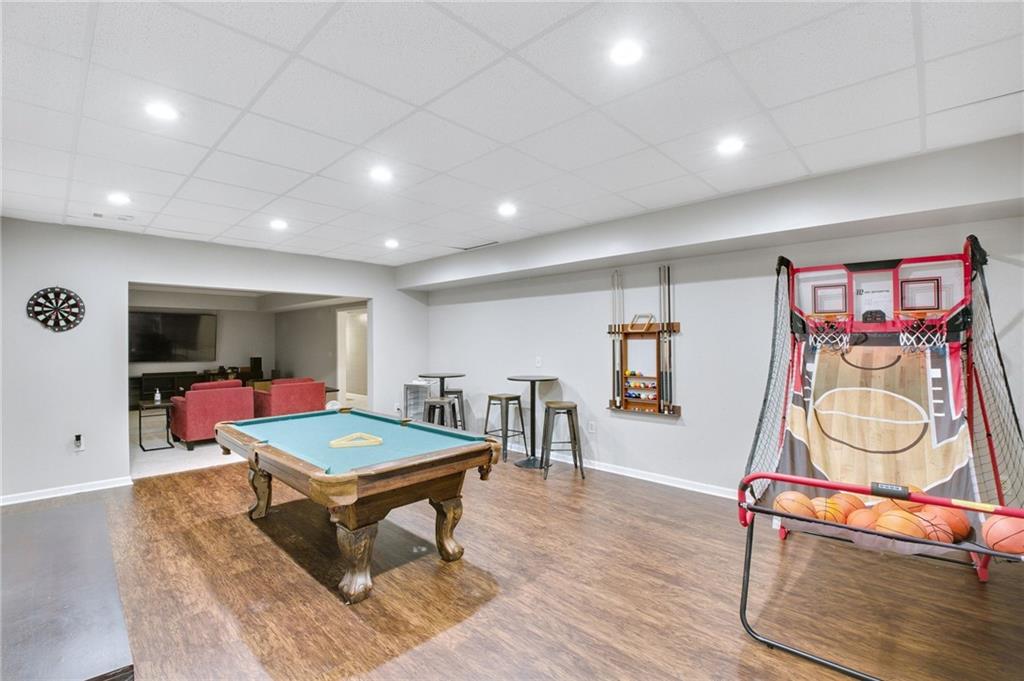





2025 Fife Ridge Court, Roswell, GA 30075
Price
$999,000
Beds
5
Baths
6 full
Sqft
5,579
Property Details for 2025 Fife Ridge Court
Fife Ridge Court Huntington Park Estates
MLS#7511289
Save PropertyListing Agents
Interior Details
Exterior Details
Location
Schools

Listing Provided Courtesy Of: Keller Williams Rlty Consultants 678-287-4800
Listings identified with the FMLS IDX logo come from FMLS and are held by brokerage firms other than the owner of this website. The listing brokerage is identified in any listing details. Information is deemed reliable but is not guaranteed. If you believe any FMLS listing contains material that infringes your copyrighted work please click here to review our DMCA policy and learn how to submit a takedown request. © 2025 First Multiple Listing Service, Inc.
This property information delivered from various sources that may include, but not be limited to, county records and the multiple listing service. Although the information is believed to be reliable, it is not warranted and you should not rely upon it without independent verification. Property information is subject to errors, omissions, changes, including price, or withdrawal without notice.
For issues regarding this website, please contact Eyesore, Inc. at 678.692.8512.
Data Last updated on May 2, 2025 10:46am



