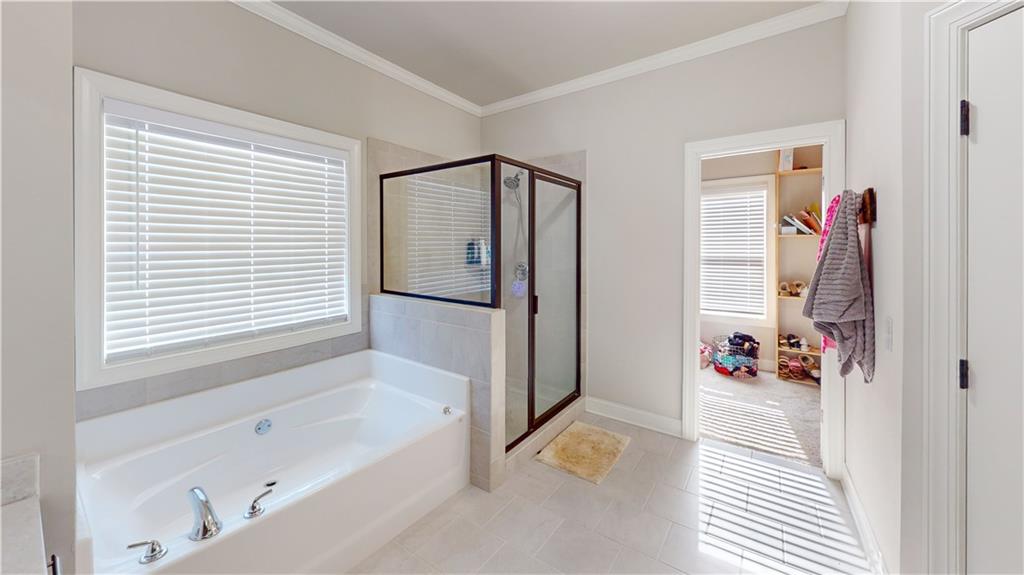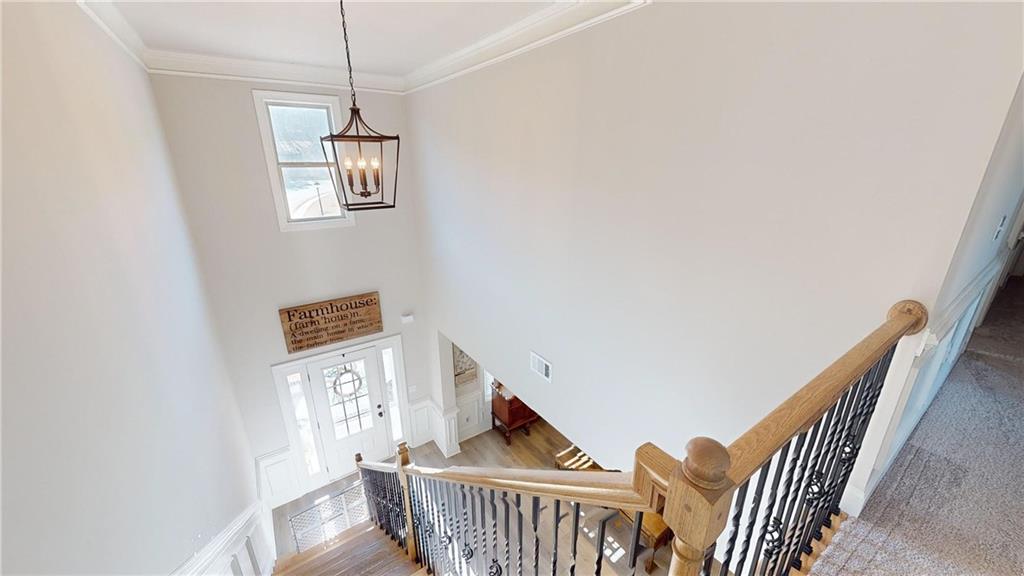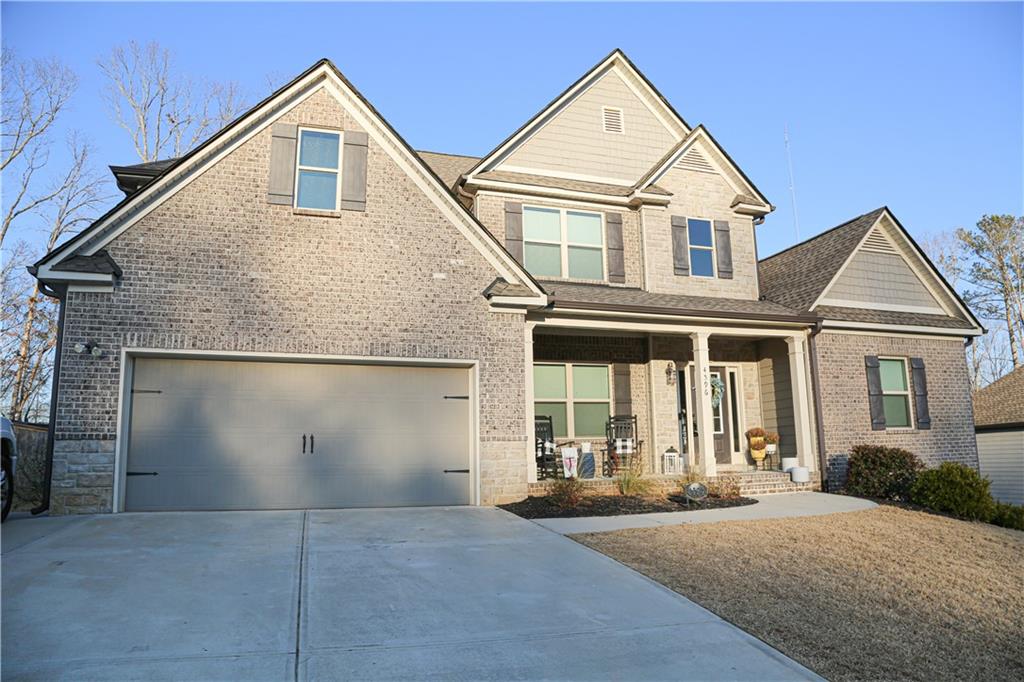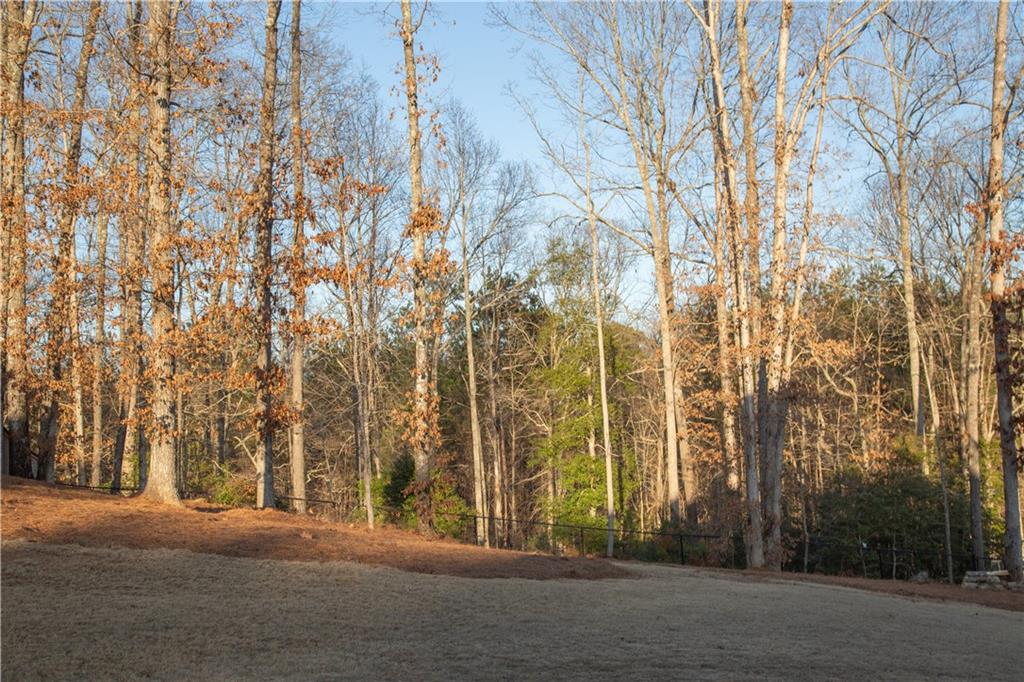NE, Atlanta, GA 30306
Main Content
stdClass Object
(
[type] => Residential
[status] => stdClass Object
(
[current] => Active
[changed] => stdClass Object
(
[$date] => 2025-02-05T21:06:24Z
)
)
[ml_number] => 7519258
[price] => stdClass Object
(
[amount] => 599999
[original] => 630000
[last_changed_on] => stdClass Object
(
[$date] => 2025-03-18T18:32:27Z
)
)
[description] => Welcome to 4596 Birch Way, Loganville GA, a beautifully maintained 4-bedroom, 3.5-bathroom Craftsman-style home built in 2020. Step inside to an open-concept floor plan with a spacious dining room and kitchen that seamlessly flows into the inviting family room featuring beautiful coffered ceilings. The partially finished basement offers plenty of possibilities, with a bonus room, a full bathroom, and a home media room.. giving plenty of storage while also leaving ample space to complete the basement to your liking. The newly re-carpeted main-level master suite is a true sanctuary with a spa-like bath, and his-and-hers grand walk-in closets. Upstairs, a large loft area offers the perfect space for a kids' study, playroom, or additional lounge. The additional three oversized bedrooms are perfect for family or guests, complemented by a full jack and jill bath in the hallway. Outside, the covered back porch and oversized patio make for the perfect private retreat for outdoor relaxation or entertaining as the yard is fully fenced sitting on nearly an acre. Enjoy easy access to neighborhood amenities, including the pool and playground. Located in the Loganville schools cluster, you will not want to miss the opportunity to make this beautiful home yours! Schedule your private tour today!
[location] => stdClass Object
(
[city] => Loganville
[state] => GA
[postal_code] => 30052
[county] => Walton - GA
[subdivision] => Woodland Hills
[street] => stdClass Object
(
[number] => 4596
[name] => Birch Way
[full] => 4596 Birch Way
)
[directions] => From Highway 78 / HWY 81 Near Kroger - Take Old Zion Cemetery Road for 1.7 miles. Turn Right onto Bay Creek Church Road. In .5 miles turn Left onto Grady Smith Road, and then 2.5 miles turn Left onto Birch Way. The home will be on your Right in 800ft - 4596 Birch Way.
[coordinates] => stdClass Object
(
[latitude] => 33.866772
[longitude] => -83.839569
[geo_json] => stdClass Object
(
[type] => Point
[coordinates] => Array
(
[0] => -83.839569
[1] => 33.866772
)
)
)
)
[building] => stdClass Object
(
[style] => Array
(
[0] => Craftsman
)
[construction] => Array
(
[0] => Brick Front
[1] => HardiPlank Type
)
[square_feet] => stdClass Object
(
[size] => 3463
[source] => Public Records
)
[stories] => Array
(
[0] => Two
)
[built_in] => 2020
[rooms] => stdClass Object
(
[bed] => stdClass Object
(
[description] => Array
(
[0] => Master on Main
[1] => Oversized Master
)
[count] => 4
)
[baths] => stdClass Object
(
[master] => Array
(
[0] => Double Vanity
[1] => Separate His/Hers
[2] => Separate Tub/Shower
)
[full] => 3
[half] => 1
)
[kitchen] => Array
(
[0] => Eat-in Kitchen
[1] => Kitchen Island
[2] => Pantry Walk-In
[3] => Stone Counters
[4] => View to Family Room
)
[description] => Array
(
[0] => Basement
[1] => Bonus Room
[2] => Media Room
)
[basement] => Array
(
[0] => Exterior Entry
[1] => Partial
)
)
[garage] => stdClass Object
(
[count] => 2
)
[features] => Array
(
[0] => Coffered Ceiling(s)
[1] => His and Hers Closets
)
[appliances] => Array
(
[0] => Dishwasher
[1] => Electric Range
[2] => Microwave
[3] => Range Hood
)
[hvac] => Array
(
[0] => Central Air
)
[fireplaces] => stdClass Object
(
[count] => 1
[description] => Array
(
[0] => Brick
)
[exists] => 1
)
)
[surroundings] => stdClass Object
(
[sewer] => Array
(
[0] => Septic Tank
)
[services] => Array
(
[0] => Homeowners Association
[1] => Playground
[2] => Pool
)
[utilities] => Array
(
[0] => Cable Available
[1] => Electricity Available
[2] => Phone Available
[3] => Water Available
)
[parking] => Array
(
[0] => Garage
)
[land] => stdClass Object
(
[size] => stdClass Object
(
[dimensions] => x
[acres] => 0.65
)
[description] => Array
(
[0] => Back Yard
)
)
[school] => stdClass Object
(
[elementary] => Loganville
[junior] => Loganville
[high] => Loganville
)
)
[last_updated] => stdClass Object
(
[$date] => 2025-05-16T11:05:26Z
)
[office] => stdClass Object
(
[name] => Virtual Properties Realty. Biz
[broker_id] => VRPP01
[broker_phone] => 770-495-5050
)
[agents] => Array
(
[0] => stdClass Object
(
[name] => stdClass Object
(
[first] => Ava
[last] => Marie
)
[phone] => stdClass Object
(
[preferred] => 470-723-7579
[mobile] => 470-723-7579
[fax] => 000-000-0000
)
[agent_id] => AVAMARIE
)
)
[media] => stdClass Object
(
[virtual_tours] => Array
(
[0] => https://my.matterport.com/show/?m=YPewJAsyR5r&mls=1
[1] => https://www.propertypanorama.com/4596-Birch-Way-Loganville-GA-30052/unbranded
)
[photos] => Array
(
[0] => stdClass Object
(
[position] => 1
[description] => Craftsman inspired home with driveway, a porch, an attached garage, a front yard, and brick siding
[urls] => stdClass Object
(
[original] => https://new.photos.idx.io/fmls-reso/7519258/03f0681bf7954b74c7be7777a48f1c7d-m1.jpg
[215x] => https://new.photos.idx.io/fmls-reso/7519258/03f0681bf7954b74c7be7777a48f1c7d-m1/215x.jpg
[440x] => https://new.photos.idx.io/fmls-reso/7519258/03f0681bf7954b74c7be7777a48f1c7d-m1/440x.jpg
)
)
[1] => stdClass Object
(
[position] => 2
[description] => A file
[urls] => stdClass Object
(
[original] => https://new.photos.idx.io/fmls-reso/7519258/03f0681bf7954b74c7be7777a48f1c7d-m2.jpg
[215x] => https://new.photos.idx.io/fmls-reso/7519258/03f0681bf7954b74c7be7777a48f1c7d-m2/215x.jpg
[440x] => https://new.photos.idx.io/fmls-reso/7519258/03f0681bf7954b74c7be7777a48f1c7d-m2/440x.jpg
)
)
[2] => stdClass Object
(
[position] => 3
[description] => Dining area with coffered ceilings.
[urls] => stdClass Object
(
[original] => https://new.photos.idx.io/fmls-reso/7519258/03f0681bf7954b74c7be7777a48f1c7d-m3.jpg
[215x] => https://new.photos.idx.io/fmls-reso/7519258/03f0681bf7954b74c7be7777a48f1c7d-m3/215x.jpg
[440x] => https://new.photos.idx.io/fmls-reso/7519258/03f0681bf7954b74c7be7777a48f1c7d-m3/440x.jpg
)
)
[3] => stdClass Object
(
[position] => 4
[description] => Entrance Foyer
[urls] => stdClass Object
(
[original] => https://new.photos.idx.io/fmls-reso/7519258/03f0681bf7954b74c7be7777a48f1c7d-m4.jpg
[215x] => https://new.photos.idx.io/fmls-reso/7519258/03f0681bf7954b74c7be7777a48f1c7d-m4/215x.jpg
[440x] => https://new.photos.idx.io/fmls-reso/7519258/03f0681bf7954b74c7be7777a48f1c7d-m4/440x.jpg
)
)
[4] => stdClass Object
(
[position] => 5
[description] => Dining area with coffered ceilings.
[urls] => stdClass Object
(
[original] => https://new.photos.idx.io/fmls-reso/7519258/03f0681bf7954b74c7be7777a48f1c7d-m5.jpg
[215x] => https://new.photos.idx.io/fmls-reso/7519258/03f0681bf7954b74c7be7777a48f1c7d-m5/215x.jpg
[440x] => https://new.photos.idx.io/fmls-reso/7519258/03f0681bf7954b74c7be7777a48f1c7d-m5/440x.jpg
)
)
[5] => stdClass Object
(
[position] => 6
[description] => Dining area with coffered ceilings.
[urls] => stdClass Object
(
[original] => https://new.photos.idx.io/fmls-reso/7519258/03f0681bf7954b74c7be7777a48f1c7d-m6.jpg
[215x] => https://new.photos.idx.io/fmls-reso/7519258/03f0681bf7954b74c7be7777a48f1c7d-m6/215x.jpg
[440x] => https://new.photos.idx.io/fmls-reso/7519258/03f0681bf7954b74c7be7777a48f1c7d-m6/440x.jpg
)
)
[6] => stdClass Object
(
[position] => 7
[description] => Dining area with coffered ceilings - Display of open floorplan.
[urls] => stdClass Object
(
[original] => https://new.photos.idx.io/fmls-reso/7519258/03f0681bf7954b74c7be7777a48f1c7d-m7.jpg
[215x] => https://new.photos.idx.io/fmls-reso/7519258/03f0681bf7954b74c7be7777a48f1c7d-m7/215x.jpg
[440x] => https://new.photos.idx.io/fmls-reso/7519258/03f0681bf7954b74c7be7777a48f1c7d-m7/440x.jpg
)
)
[7] => stdClass Object
(
[position] => 8
[description] => Living room with coffered ceiling and cozy fireplace.
[urls] => stdClass Object
(
[original] => https://new.photos.idx.io/fmls-reso/7519258/03f0681bf7954b74c7be7777a48f1c7d-m8.jpg
[215x] => https://new.photos.idx.io/fmls-reso/7519258/03f0681bf7954b74c7be7777a48f1c7d-m8/215x.jpg
[440x] => https://new.photos.idx.io/fmls-reso/7519258/03f0681bf7954b74c7be7777a48f1c7d-m8/440x.jpg
)
)
[8] => stdClass Object
(
[position] => 9
[description] => Dining area with coffered ceilings.
[urls] => stdClass Object
(
[original] => https://new.photos.idx.io/fmls-reso/7519258/03f0681bf7954b74c7be7777a48f1c7d-m9.jpg
[215x] => https://new.photos.idx.io/fmls-reso/7519258/03f0681bf7954b74c7be7777a48f1c7d-m9/215x.jpg
[440x] => https://new.photos.idx.io/fmls-reso/7519258/03f0681bf7954b74c7be7777a48f1c7d-m9/440x.jpg
)
)
[9] => stdClass Object
(
[position] => 10
[description] => Living room with coffered ceiling.
[urls] => stdClass Object
(
[original] => https://new.photos.idx.io/fmls-reso/7519258/03f0681bf7954b74c7be7777a48f1c7d-m10.jpg
[215x] => https://new.photos.idx.io/fmls-reso/7519258/03f0681bf7954b74c7be7777a48f1c7d-m10/215x.jpg
[440x] => https://new.photos.idx.io/fmls-reso/7519258/03f0681bf7954b74c7be7777a48f1c7d-m10/440x.jpg
)
)
[10] => stdClass Object
(
[position] => 11
[description] => Living room with coffered ceiling.
[urls] => stdClass Object
(
[original] => https://new.photos.idx.io/fmls-reso/7519258/03f0681bf7954b74c7be7777a48f1c7d-m11.jpg
[215x] => https://new.photos.idx.io/fmls-reso/7519258/03f0681bf7954b74c7be7777a48f1c7d-m11/215x.jpg
[440x] => https://new.photos.idx.io/fmls-reso/7519258/03f0681bf7954b74c7be7777a48f1c7d-m11/440x.jpg
)
)
[11] => stdClass Object
(
[position] => 12
[description] => Living room with coffered ceiling.
[urls] => stdClass Object
(
[original] => https://new.photos.idx.io/fmls-reso/7519258/03f0681bf7954b74c7be7777a48f1c7d-m12.jpg
[215x] => https://new.photos.idx.io/fmls-reso/7519258/03f0681bf7954b74c7be7777a48f1c7d-m12/215x.jpg
[440x] => https://new.photos.idx.io/fmls-reso/7519258/03f0681bf7954b74c7be7777a48f1c7d-m12/440x.jpg
)
)
[12] => stdClass Object
(
[position] => 13
[description] => Living room with coffered ceiling and cozy fireplace.
[urls] => stdClass Object
(
[original] => https://new.photos.idx.io/fmls-reso/7519258/03f0681bf7954b74c7be7777a48f1c7d-m13.jpg
[215x] => https://new.photos.idx.io/fmls-reso/7519258/03f0681bf7954b74c7be7777a48f1c7d-m13/215x.jpg
[440x] => https://new.photos.idx.io/fmls-reso/7519258/03f0681bf7954b74c7be7777a48f1c7d-m13/440x.jpg
)
)
[13] => stdClass Object
(
[position] => 14
[description] => Kitchen featuring appliances with stainless steel finishes, white cabinetry, custom exhaust hood, and a center island
[urls] => stdClass Object
(
[original] => https://new.photos.idx.io/fmls-reso/7519258/03f0681bf7954b74c7be7777a48f1c7d-m14.jpg
[215x] => https://new.photos.idx.io/fmls-reso/7519258/03f0681bf7954b74c7be7777a48f1c7d-m14/215x.jpg
[440x] => https://new.photos.idx.io/fmls-reso/7519258/03f0681bf7954b74c7be7777a48f1c7d-m14/440x.jpg
)
)
[14] => stdClass Object
(
[position] => 15
[description] => Kitchen featuring appliances with stainless steel finishes, white cabinetry, custom exhaust hood, and a center island
[urls] => stdClass Object
(
[original] => https://new.photos.idx.io/fmls-reso/7519258/03f0681bf7954b74c7be7777a48f1c7d-m15.jpg
[215x] => https://new.photos.idx.io/fmls-reso/7519258/03f0681bf7954b74c7be7777a48f1c7d-m15/215x.jpg
[440x] => https://new.photos.idx.io/fmls-reso/7519258/03f0681bf7954b74c7be7777a48f1c7d-m15/440x.jpg
)
)
[15] => stdClass Object
(
[position] => 16
[description] => Kitchen featuring appliances with stainless steel finishes, white cabinetry, custom exhaust hood, and a center island
[urls] => stdClass Object
(
[original] => https://new.photos.idx.io/fmls-reso/7519258/03f0681bf7954b74c7be7777a48f1c7d-m16.jpg
[215x] => https://new.photos.idx.io/fmls-reso/7519258/03f0681bf7954b74c7be7777a48f1c7d-m16/215x.jpg
[440x] => https://new.photos.idx.io/fmls-reso/7519258/03f0681bf7954b74c7be7777a48f1c7d-m16/440x.jpg
)
)
[16] => stdClass Object
(
[position] => 17
[description] => Kitchen featuring appliances with stainless steel finishes, white cabinetry, custom exhaust hood, and a center island
[urls] => stdClass Object
(
[original] => https://new.photos.idx.io/fmls-reso/7519258/03f0681bf7954b74c7be7777a48f1c7d-m17.jpg
[215x] => https://new.photos.idx.io/fmls-reso/7519258/03f0681bf7954b74c7be7777a48f1c7d-m17/215x.jpg
[440x] => https://new.photos.idx.io/fmls-reso/7519258/03f0681bf7954b74c7be7777a48f1c7d-m17/440x.jpg
)
)
[17] => stdClass Object
(
[position] => 18
[description] => Kitchen featuring appliances with stainless steel finishes, white cabinetry, custom exhaust hood, and a center island and eat in breakfast.
[urls] => stdClass Object
(
[original] => https://new.photos.idx.io/fmls-reso/7519258/03f0681bf7954b74c7be7777a48f1c7d-m18.jpg
[215x] => https://new.photos.idx.io/fmls-reso/7519258/03f0681bf7954b74c7be7777a48f1c7d-m18/215x.jpg
[440x] => https://new.photos.idx.io/fmls-reso/7519258/03f0681bf7954b74c7be7777a48f1c7d-m18/440x.jpg
)
)
[18] => stdClass Object
(
[position] => 19
[description] => Kitchen with sink, crown molding, light stone counters, white cabinets, and stainless steel dishwasher
[urls] => stdClass Object
(
[original] => https://new.photos.idx.io/fmls-reso/7519258/03f0681bf7954b74c7be7777a48f1c7d-m19.jpg
[215x] => https://new.photos.idx.io/fmls-reso/7519258/03f0681bf7954b74c7be7777a48f1c7d-m19/215x.jpg
[440x] => https://new.photos.idx.io/fmls-reso/7519258/03f0681bf7954b74c7be7777a48f1c7d-m19/440x.jpg
)
)
[19] => stdClass Object
(
[position] => 20
[description] => Kitchen featuring tasteful backsplash, sink, white cabinets, stainless steel appliances, and custom range hood
[urls] => stdClass Object
(
[original] => https://new.photos.idx.io/fmls-reso/7519258/03f0681bf7954b74c7be7777a48f1c7d-m20.jpg
[215x] => https://new.photos.idx.io/fmls-reso/7519258/03f0681bf7954b74c7be7777a48f1c7d-m20/215x.jpg
[440x] => https://new.photos.idx.io/fmls-reso/7519258/03f0681bf7954b74c7be7777a48f1c7d-m20/440x.jpg
)
)
[20] => stdClass Object
(
[position] => 21
[description] => Bathroom and Laundry Entry
[urls] => stdClass Object
(
[original] => https://new.photos.idx.io/fmls-reso/7519258/03f0681bf7954b74c7be7777a48f1c7d-m21.jpg
[215x] => https://new.photos.idx.io/fmls-reso/7519258/03f0681bf7954b74c7be7777a48f1c7d-m21/215x.jpg
[440x] => https://new.photos.idx.io/fmls-reso/7519258/03f0681bf7954b74c7be7777a48f1c7d-m21/440x.jpg
)
)
[21] => stdClass Object
(
[position] => 22
[description] => Clothes washing area
[urls] => stdClass Object
(
[original] => https://new.photos.idx.io/fmls-reso/7519258/03f0681bf7954b74c7be7777a48f1c7d-m22.jpg
[215x] => https://new.photos.idx.io/fmls-reso/7519258/03f0681bf7954b74c7be7777a48f1c7d-m22/215x.jpg
[440x] => https://new.photos.idx.io/fmls-reso/7519258/03f0681bf7954b74c7be7777a48f1c7d-m22/440x.jpg
)
)
[22] => stdClass Object
(
[position] => 23
[description] => Newly Carpeted Master Suite
[urls] => stdClass Object
(
[original] => https://new.photos.idx.io/fmls-reso/7519258/03f0681bf7954b74c7be7777a48f1c7d-m23.jpg
[215x] => https://new.photos.idx.io/fmls-reso/7519258/03f0681bf7954b74c7be7777a48f1c7d-m23/215x.jpg
[440x] => https://new.photos.idx.io/fmls-reso/7519258/03f0681bf7954b74c7be7777a48f1c7d-m23/440x.jpg
)
)
[23] => stdClass Object
(
[position] => 24
[description] => Newly Carpeted Master Suite
[urls] => stdClass Object
(
[original] => https://new.photos.idx.io/fmls-reso/7519258/03f0681bf7954b74c7be7777a48f1c7d-m24.jpg
[215x] => https://new.photos.idx.io/fmls-reso/7519258/03f0681bf7954b74c7be7777a48f1c7d-m24/215x.jpg
[440x] => https://new.photos.idx.io/fmls-reso/7519258/03f0681bf7954b74c7be7777a48f1c7d-m24/440x.jpg
)
)
[24] => stdClass Object
(
[position] => 25
[description] => Newly Carpeted Master Suite - On main - featuring a tray ceiling and ornamental molding
[urls] => stdClass Object
(
[original] => https://new.photos.idx.io/fmls-reso/7519258/03f0681bf7954b74c7be7777a48f1c7d-m25.jpg
[215x] => https://new.photos.idx.io/fmls-reso/7519258/03f0681bf7954b74c7be7777a48f1c7d-m25/215x.jpg
[440x] => https://new.photos.idx.io/fmls-reso/7519258/03f0681bf7954b74c7be7777a48f1c7d-m25/440x.jpg
)
)
[25] => stdClass Object
(
[position] => 26
[description] => Master Bathroom
[urls] => stdClass Object
(
[original] => https://new.photos.idx.io/fmls-reso/7519258/03f0681bf7954b74c7be7777a48f1c7d-m26.jpg
[215x] => https://new.photos.idx.io/fmls-reso/7519258/03f0681bf7954b74c7be7777a48f1c7d-m26/215x.jpg
[440x] => https://new.photos.idx.io/fmls-reso/7519258/03f0681bf7954b74c7be7777a48f1c7d-m26/440x.jpg
)
)
[26] => stdClass Object
(
[position] => 27
[description] => Master Bathroom
[urls] => stdClass Object
(
[original] => https://new.photos.idx.io/fmls-reso/7519258/03f0681bf7954b74c7be7777a48f1c7d-m27.jpg
[215x] => https://new.photos.idx.io/fmls-reso/7519258/03f0681bf7954b74c7be7777a48f1c7d-m27/215x.jpg
[440x] => https://new.photos.idx.io/fmls-reso/7519258/03f0681bf7954b74c7be7777a48f1c7d-m27/440x.jpg
)
)
[27] => stdClass Object
(
[position] => 28
[description] => Master Bathroom with his and hers walk in closets
[urls] => stdClass Object
(
[original] => https://new.photos.idx.io/fmls-reso/7519258/03f0681bf7954b74c7be7777a48f1c7d-m28.jpg
[215x] => https://new.photos.idx.io/fmls-reso/7519258/03f0681bf7954b74c7be7777a48f1c7d-m28/215x.jpg
[440x] => https://new.photos.idx.io/fmls-reso/7519258/03f0681bf7954b74c7be7777a48f1c7d-m28/440x.jpg
)
)
[28] => stdClass Object
(
[position] => 29
[description] => Spacious Master Closet
[urls] => stdClass Object
(
[original] => https://new.photos.idx.io/fmls-reso/7519258/03f0681bf7954b74c7be7777a48f1c7d-m29.jpg
[215x] => https://new.photos.idx.io/fmls-reso/7519258/03f0681bf7954b74c7be7777a48f1c7d-m29/215x.jpg
[440x] => https://new.photos.idx.io/fmls-reso/7519258/03f0681bf7954b74c7be7777a48f1c7d-m29/440x.jpg
)
)
[29] => stdClass Object
(
[position] => 30
[description] => Entrance foyer featuring an inviting chandelier, ornamental molding, and a high ceiling
[urls] => stdClass Object
(
[original] => https://new.photos.idx.io/fmls-reso/7519258/03f0681bf7954b74c7be7777a48f1c7d-m30.jpg
[215x] => https://new.photos.idx.io/fmls-reso/7519258/03f0681bf7954b74c7be7777a48f1c7d-m30/215x.jpg
[440x] => https://new.photos.idx.io/fmls-reso/7519258/03f0681bf7954b74c7be7777a48f1c7d-m30/440x.jpg
)
)
[30] => stdClass Object
(
[position] => 31
[description] => Upstairs Hallway
[urls] => stdClass Object
(
[original] => https://new.photos.idx.io/fmls-reso/7519258/03f0681bf7954b74c7be7777a48f1c7d-m31.jpg
[215x] => https://new.photos.idx.io/fmls-reso/7519258/03f0681bf7954b74c7be7777a48f1c7d-m31/215x.jpg
[440x] => https://new.photos.idx.io/fmls-reso/7519258/03f0681bf7954b74c7be7777a48f1c7d-m31/440x.jpg
)
)
[31] => stdClass Object
(
[position] => 32
[description] => Bedroom 4
[urls] => stdClass Object
(
[original] => https://new.photos.idx.io/fmls-reso/7519258/03f0681bf7954b74c7be7777a48f1c7d-m32.jpg
[215x] => https://new.photos.idx.io/fmls-reso/7519258/03f0681bf7954b74c7be7777a48f1c7d-m32/215x.jpg
[440x] => https://new.photos.idx.io/fmls-reso/7519258/03f0681bf7954b74c7be7777a48f1c7d-m32/440x.jpg
)
)
[32] => stdClass Object
(
[position] => 33
[description] => Bedroom 4 / Used as home office
[urls] => stdClass Object
(
[original] => https://new.photos.idx.io/fmls-reso/7519258/03f0681bf7954b74c7be7777a48f1c7d-m33.jpg
[215x] => https://new.photos.idx.io/fmls-reso/7519258/03f0681bf7954b74c7be7777a48f1c7d-m33/215x.jpg
[440x] => https://new.photos.idx.io/fmls-reso/7519258/03f0681bf7954b74c7be7777a48f1c7d-m33/440x.jpg
)
)
[33] => stdClass Object
(
[position] => 34
[description] => Bedroom 4
[urls] => stdClass Object
(
[original] => https://new.photos.idx.io/fmls-reso/7519258/03f0681bf7954b74c7be7777a48f1c7d-m34.jpg
[215x] => https://new.photos.idx.io/fmls-reso/7519258/03f0681bf7954b74c7be7777a48f1c7d-m34/215x.jpg
[440x] => https://new.photos.idx.io/fmls-reso/7519258/03f0681bf7954b74c7be7777a48f1c7d-m34/440x.jpg
)
)
[34] => stdClass Object
(
[position] => 35
[description] => Rec room featuring ornamental molding and carpet
[urls] => stdClass Object
(
[original] => https://new.photos.idx.io/fmls-reso/7519258/03f0681bf7954b74c7be7777a48f1c7d-m35.jpg
[215x] => https://new.photos.idx.io/fmls-reso/7519258/03f0681bf7954b74c7be7777a48f1c7d-m35/215x.jpg
[440x] => https://new.photos.idx.io/fmls-reso/7519258/03f0681bf7954b74c7be7777a48f1c7d-m35/440x.jpg
)
)
[35] => stdClass Object
(
[position] => 36
[description] => Rec room featuring ornamental molding and carpet
[urls] => stdClass Object
(
[original] => https://new.photos.idx.io/fmls-reso/7519258/03f0681bf7954b74c7be7777a48f1c7d-m36.jpg
[215x] => https://new.photos.idx.io/fmls-reso/7519258/03f0681bf7954b74c7be7777a48f1c7d-m36/215x.jpg
[440x] => https://new.photos.idx.io/fmls-reso/7519258/03f0681bf7954b74c7be7777a48f1c7d-m36/440x.jpg
)
)
[36] => stdClass Object
(
[position] => 37
[description] => Bedroom 2
[urls] => stdClass Object
(
[original] => https://new.photos.idx.io/fmls-reso/7519258/03f0681bf7954b74c7be7777a48f1c7d-m37.jpg
[215x] => https://new.photos.idx.io/fmls-reso/7519258/03f0681bf7954b74c7be7777a48f1c7d-m37/215x.jpg
[440x] => https://new.photos.idx.io/fmls-reso/7519258/03f0681bf7954b74c7be7777a48f1c7d-m37/440x.jpg
)
)
[37] => stdClass Object
(
[position] => 38
[description] => Bedroom 2
[urls] => stdClass Object
(
[original] => https://new.photos.idx.io/fmls-reso/7519258/03f0681bf7954b74c7be7777a48f1c7d-m38.jpg
[215x] => https://new.photos.idx.io/fmls-reso/7519258/03f0681bf7954b74c7be7777a48f1c7d-m38/215x.jpg
[440x] => https://new.photos.idx.io/fmls-reso/7519258/03f0681bf7954b74c7be7777a48f1c7d-m38/440x.jpg
)
)
[38] => stdClass Object
(
[position] => 39
[description] => Bedroom 3
[urls] => stdClass Object
(
[original] => https://new.photos.idx.io/fmls-reso/7519258/03f0681bf7954b74c7be7777a48f1c7d-m39.jpg
[215x] => https://new.photos.idx.io/fmls-reso/7519258/03f0681bf7954b74c7be7777a48f1c7d-m39/215x.jpg
[440x] => https://new.photos.idx.io/fmls-reso/7519258/03f0681bf7954b74c7be7777a48f1c7d-m39/440x.jpg
)
)
[39] => stdClass Object
(
[position] => 40
[description] => Bedroom 3
[urls] => stdClass Object
(
[original] => https://new.photos.idx.io/fmls-reso/7519258/03f0681bf7954b74c7be7777a48f1c7d-m40.jpg
[215x] => https://new.photos.idx.io/fmls-reso/7519258/03f0681bf7954b74c7be7777a48f1c7d-m40/215x.jpg
[440x] => https://new.photos.idx.io/fmls-reso/7519258/03f0681bf7954b74c7be7777a48f1c7d-m40/440x.jpg
)
)
[40] => stdClass Object
(
[position] => 41
[description] => Full Bathroom / Upstairs / Jack & Jill between bedrooms 2 & 3
[urls] => stdClass Object
(
[original] => https://new.photos.idx.io/fmls-reso/7519258/03f0681bf7954b74c7be7777a48f1c7d-m41.jpg
[215x] => https://new.photos.idx.io/fmls-reso/7519258/03f0681bf7954b74c7be7777a48f1c7d-m41/215x.jpg
[440x] => https://new.photos.idx.io/fmls-reso/7519258/03f0681bf7954b74c7be7777a48f1c7d-m41/440x.jpg
)
)
[41] => stdClass Object
(
[position] => 42
[description] => Stairwell and Basement Hallway
[urls] => stdClass Object
(
[original] => https://new.photos.idx.io/fmls-reso/7519258/03f0681bf7954b74c7be7777a48f1c7d-m42.jpg
[215x] => https://new.photos.idx.io/fmls-reso/7519258/03f0681bf7954b74c7be7777a48f1c7d-m42/215x.jpg
[440x] => https://new.photos.idx.io/fmls-reso/7519258/03f0681bf7954b74c7be7777a48f1c7d-m42/440x.jpg
)
)
[42] => stdClass Object
(
[position] => 43
[description] => Full bathroom - Basement
[urls] => stdClass Object
(
[original] => https://new.photos.idx.io/fmls-reso/7519258/03f0681bf7954b74c7be7777a48f1c7d-m43.jpg
[215x] => https://new.photos.idx.io/fmls-reso/7519258/03f0681bf7954b74c7be7777a48f1c7d-m43/215x.jpg
[440x] => https://new.photos.idx.io/fmls-reso/7519258/03f0681bf7954b74c7be7777a48f1c7d-m43/440x.jpg
)
)
[43] => stdClass Object
(
[position] => 44
[description] => Basement - Bonus Room
[urls] => stdClass Object
(
[original] => https://new.photos.idx.io/fmls-reso/7519258/03f0681bf7954b74c7be7777a48f1c7d-m44.jpg
[215x] => https://new.photos.idx.io/fmls-reso/7519258/03f0681bf7954b74c7be7777a48f1c7d-m44/215x.jpg
[440x] => https://new.photos.idx.io/fmls-reso/7519258/03f0681bf7954b74c7be7777a48f1c7d-m44/440x.jpg
)
)
[44] => stdClass Object
(
[position] => 45
[description] => Basement - Bonus Room
[urls] => stdClass Object
(
[original] => https://new.photos.idx.io/fmls-reso/7519258/03f0681bf7954b74c7be7777a48f1c7d-m45.jpg
[215x] => https://new.photos.idx.io/fmls-reso/7519258/03f0681bf7954b74c7be7777a48f1c7d-m45/215x.jpg
[440x] => https://new.photos.idx.io/fmls-reso/7519258/03f0681bf7954b74c7be7777a48f1c7d-m45/440x.jpg
)
)
[45] => stdClass Object
(
[position] => 46
[description] => Basement living / bonus / media room
[urls] => stdClass Object
(
[original] => https://new.photos.idx.io/fmls-reso/7519258/03f0681bf7954b74c7be7777a48f1c7d-m46.jpg
[215x] => https://new.photos.idx.io/fmls-reso/7519258/03f0681bf7954b74c7be7777a48f1c7d-m46/215x.jpg
[440x] => https://new.photos.idx.io/fmls-reso/7519258/03f0681bf7954b74c7be7777a48f1c7d-m46/440x.jpg
)
)
[46] => stdClass Object
(
[position] => 47
[description] => Basement living / bonus / media room
[urls] => stdClass Object
(
[original] => https://new.photos.idx.io/fmls-reso/7519258/03f0681bf7954b74c7be7777a48f1c7d-m47.jpg
[215x] => https://new.photos.idx.io/fmls-reso/7519258/03f0681bf7954b74c7be7777a48f1c7d-m47/215x.jpg
[440x] => https://new.photos.idx.io/fmls-reso/7519258/03f0681bf7954b74c7be7777a48f1c7d-m47/440x.jpg
)
)
[47] => stdClass Object
(
[position] => 48
[description] => View of unfinished basement / storage space
[urls] => stdClass Object
(
[original] => https://new.photos.idx.io/fmls-reso/7519258/03f0681bf7954b74c7be7777a48f1c7d-m48.jpg
[215x] => https://new.photos.idx.io/fmls-reso/7519258/03f0681bf7954b74c7be7777a48f1c7d-m48/215x.jpg
[440x] => https://new.photos.idx.io/fmls-reso/7519258/03f0681bf7954b74c7be7777a48f1c7d-m48/440x.jpg
)
)
[48] => stdClass Object
(
[position] => 49
[description] => View of pool featuring a patio area
[urls] => stdClass Object
(
[original] => https://new.photos.idx.io/fmls-reso/7519258/03f0681bf7954b74c7be7777a48f1c7d-m49.jpg
[215x] => https://new.photos.idx.io/fmls-reso/7519258/03f0681bf7954b74c7be7777a48f1c7d-m49/215x.jpg
[440x] => https://new.photos.idx.io/fmls-reso/7519258/03f0681bf7954b74c7be7777a48f1c7d-m49/440x.jpg
)
)
[49] => stdClass Object
(
[position] => 50
[description] => View of playground
[urls] => stdClass Object
(
[original] => https://new.photos.idx.io/fmls-reso/7519258/03f0681bf7954b74c7be7777a48f1c7d-m50.jpg
[215x] => https://new.photos.idx.io/fmls-reso/7519258/03f0681bf7954b74c7be7777a48f1c7d-m50/215x.jpg
[440x] => https://new.photos.idx.io/fmls-reso/7519258/03f0681bf7954b74c7be7777a48f1c7d-m50/440x.jpg
)
)
[50] => stdClass Object
(
[position] => 51
[description] => View of front of house featuring a garage and covered porch
[urls] => stdClass Object
(
[original] => https://new.photos.idx.io/fmls-reso/7519258/03f0681bf7954b74c7be7777a48f1c7d-m51.jpg
[215x] => https://new.photos.idx.io/fmls-reso/7519258/03f0681bf7954b74c7be7777a48f1c7d-m51/215x.jpg
[440x] => https://new.photos.idx.io/fmls-reso/7519258/03f0681bf7954b74c7be7777a48f1c7d-m51/440x.jpg
)
)
[51] => stdClass Object
(
[position] => 52
[description] => View of front of house featuring a garage and covered porch
[urls] => stdClass Object
(
[original] => https://new.photos.idx.io/fmls-reso/7519258/03f0681bf7954b74c7be7777a48f1c7d-m52.jpg
[215x] => https://new.photos.idx.io/fmls-reso/7519258/03f0681bf7954b74c7be7777a48f1c7d-m52/215x.jpg
[440x] => https://new.photos.idx.io/fmls-reso/7519258/03f0681bf7954b74c7be7777a48f1c7d-m52/440x.jpg
)
)
[52] => stdClass Object
(
[position] => 53
[description] => View of home's exterior
[urls] => stdClass Object
(
[original] => https://new.photos.idx.io/fmls-reso/7519258/03f0681bf7954b74c7be7777a48f1c7d-m53.jpg
[215x] => https://new.photos.idx.io/fmls-reso/7519258/03f0681bf7954b74c7be7777a48f1c7d-m53/215x.jpg
[440x] => https://new.photos.idx.io/fmls-reso/7519258/03f0681bf7954b74c7be7777a48f1c7d-m53/440x.jpg
)
)
[53] => stdClass Object
(
[position] => 54
[description] => View of back yard
[urls] => stdClass Object
(
[original] => https://new.photos.idx.io/fmls-reso/7519258/03f0681bf7954b74c7be7777a48f1c7d-m54.jpg
[215x] => https://new.photos.idx.io/fmls-reso/7519258/03f0681bf7954b74c7be7777a48f1c7d-m54/215x.jpg
[440x] => https://new.photos.idx.io/fmls-reso/7519258/03f0681bf7954b74c7be7777a48f1c7d-m54/440x.jpg
)
)
[54] => stdClass Object
(
[position] => 55
[description] => View of Covered Porch & Patio
[urls] => stdClass Object
(
[original] => https://new.photos.idx.io/fmls-reso/7519258/03f0681bf7954b74c7be7777a48f1c7d-m55.jpg
[215x] => https://new.photos.idx.io/fmls-reso/7519258/03f0681bf7954b74c7be7777a48f1c7d-m55/215x.jpg
[440x] => https://new.photos.idx.io/fmls-reso/7519258/03f0681bf7954b74c7be7777a48f1c7d-m55/440x.jpg
)
)
)
)
[internet_display_allowed] => 1
[key] => fmls-7519258
[added_at] => stdClass Object
(
[$date] => 2025-02-05T21:06:24Z
)
[source] => fmls
[self_link] => https://api.idx.io/listings/fmls-7519258
)























































4596 Birch Way, Loganville, GA 30052
Price
$599,999
Beds
4
Baths
3 full | 1 half
Sqft
3,463
Listing Agents
Interior Details
Exterior Details
Location
Schools

Listing Provided Courtesy Of: Virtual Properties Realty. Biz 770-495-5050
Listings identified with the FMLS IDX logo come from FMLS and are held by brokerage firms other than the owner of this website. The listing brokerage is identified in any listing details. Information is deemed reliable but is not guaranteed. If you believe any FMLS listing contains material that infringes your copyrighted work please click here to review our DMCA policy and learn how to submit a takedown request. © 2025 First Multiple Listing Service, Inc.
This property information delivered from various sources that may include, but not be limited to, county records and the multiple listing service. Although the information is believed to be reliable, it is not warranted and you should not rely upon it without independent verification. Property information is subject to errors, omissions, changes, including price, or withdrawal without notice.
For issues regarding this website, please contact Eyesore, Inc. at 678.692.8512.
Data Last updated on June 17, 2025 8:43pm



