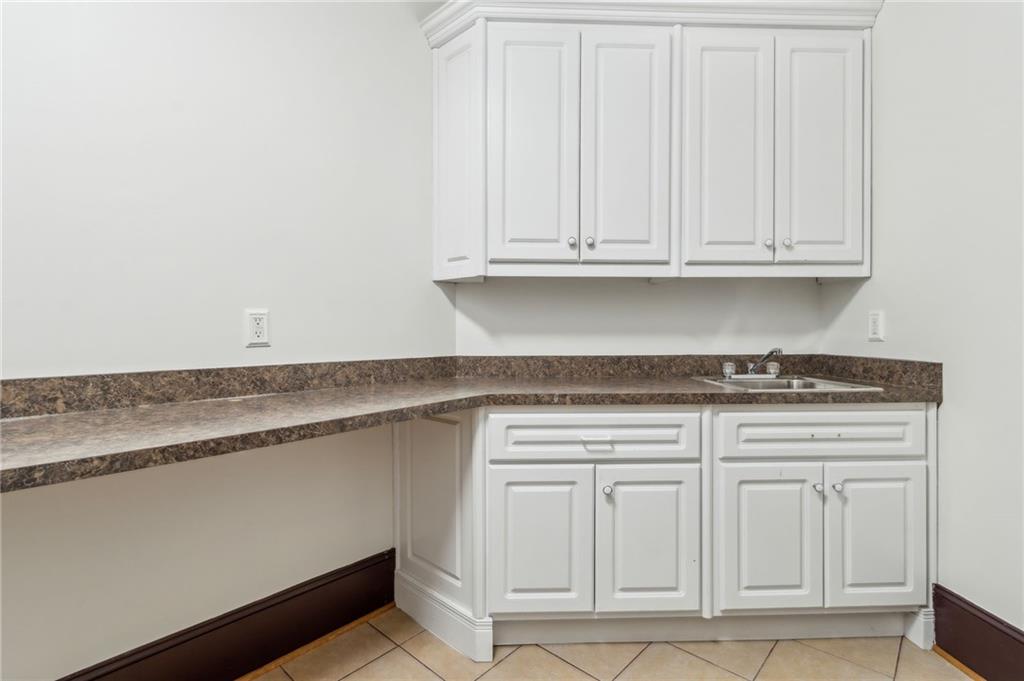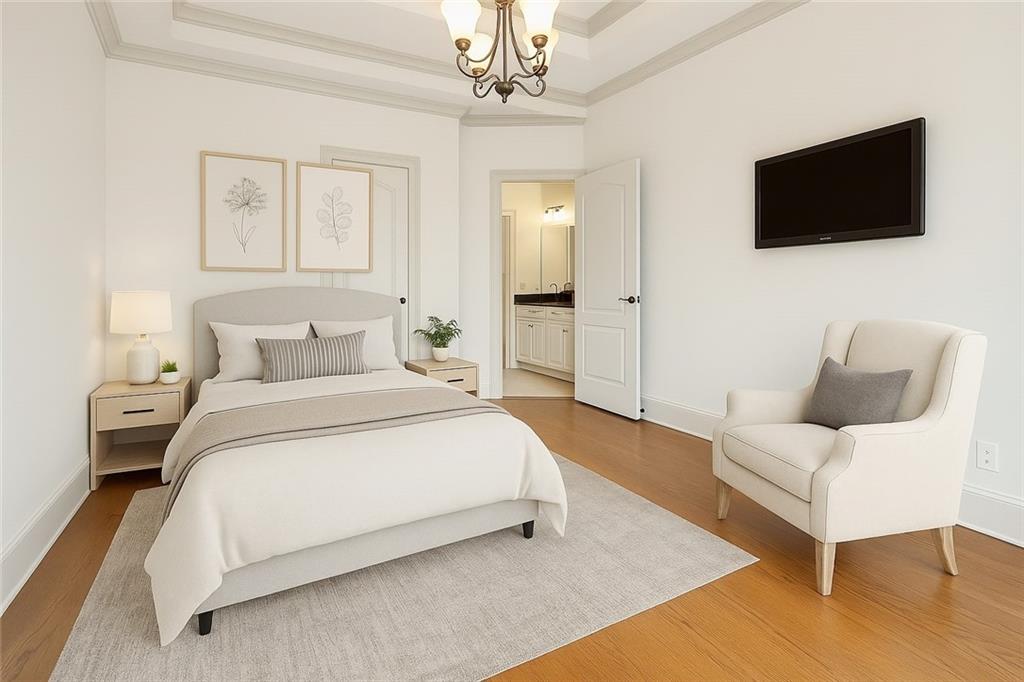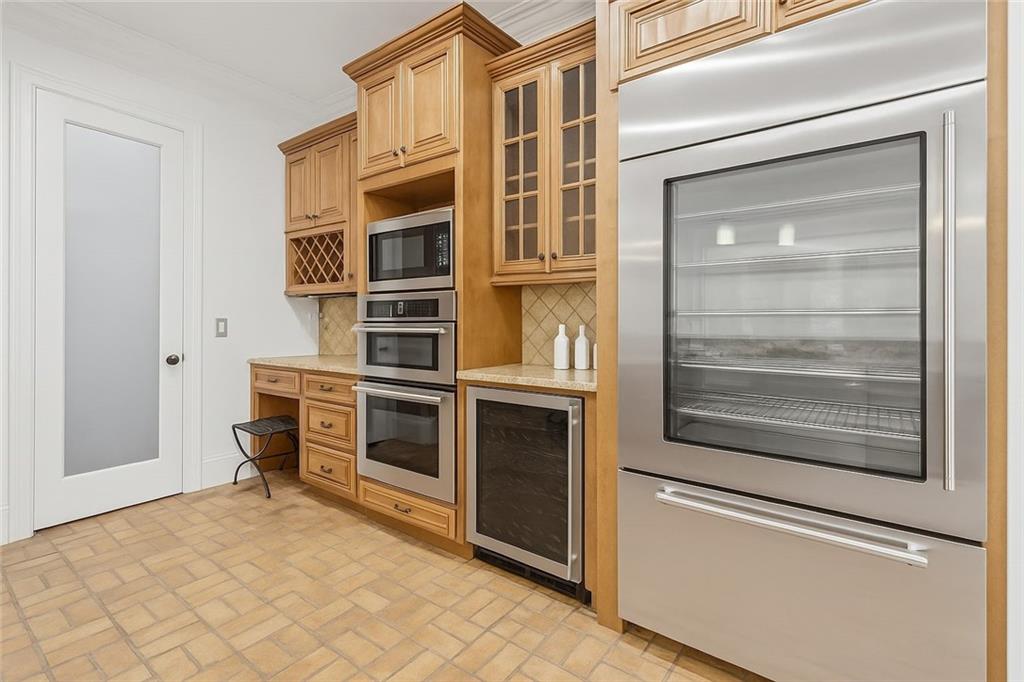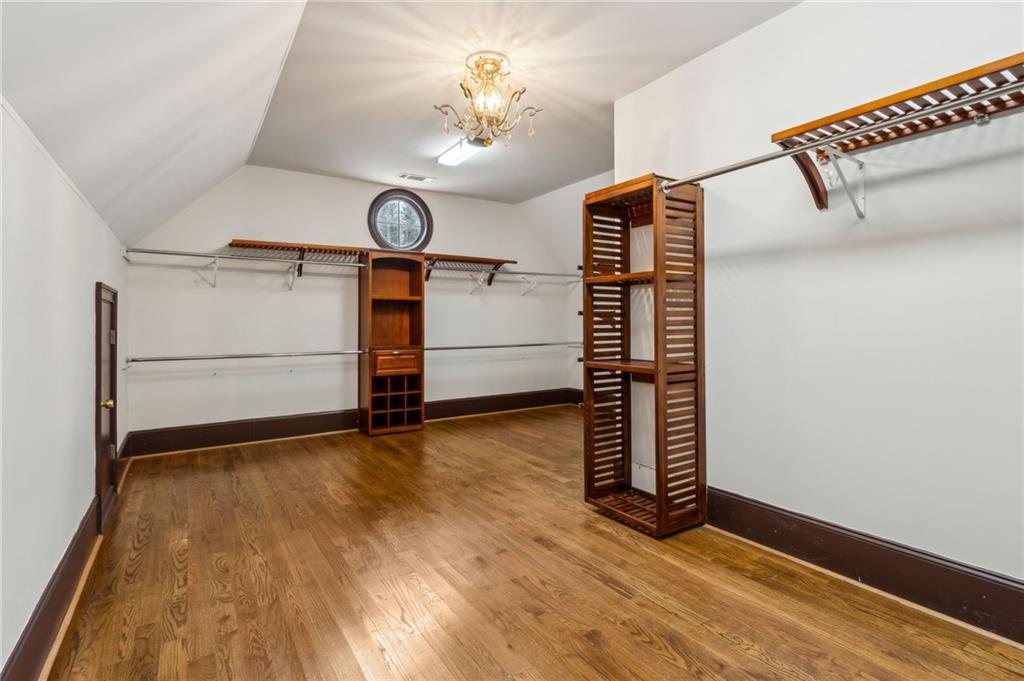NE, Atlanta, GA 30306
Main Content
stdClass Object
(
[type] => Residential
[status] => stdClass Object
(
[current] => Active
[last] => Coming Soon
[changed] => stdClass Object
(
[$date] => 2025-03-13T07:00:53Z
)
)
[ml_number] => 7525244
[price] => stdClass Object
(
[amount] => 975000
[original] => 975000
)
[description] => Tuscan-style dream home in McNeel Farms is a bespoke luxury residence where custom design takes center stage. Nestled on a serene, acre-sized wooded lot, this home boasts designer-inspired finishes, soaring 10-foot ceilings, and gleaming hardwood floors throughout. The gracious two-story entry Foyer is flanked by an old-world charm Study and a banquet-sized Dining Room adorned with a custom chandelier. The Great Room's focal points include floor-to-ceiling windows, a striking fireplace with a custom mantel, an antique mirror, built-in bookcases, and an impressive 20-foot coffered ceiling complemented by a magnificent chandelier. The eat-in Kitchen is a chef's delight, featuring Viking appliances, custom cabinetry, exquisite millwork, and bricked flooring that enhances its sophisticated character. The space also includes a professional-grade gas range, a Sub-Zero glass-front refrigerator, a wine fridge, stone countertops, designer fixtures, and a coveted walk-in Pantry providing ample storage. Adjacent to the Kitchen, the cozy Keeping Room features a fireplace, custom built-in bookcases, and access to an enclosed Porch and Deck. The light-filled main-floor En suite Bedroom doubles as a Home Office space and offers serene views of the rear deck and backyard. Upstairs, the elegant Primary Bedroom Suite features a gas fireplace and a luxurious Bath with custom vanities, an oversized Jacuzzi soaking tub, a separate dual walk-in shower, and a spacious walk-in Closet. Three additional Secondary Bedrooms include one En suite and two connected by a Jack-and-Jill bath, each outfitted with a Jacuzzi tub/shower, custom cabinetry, designer fixtures, and ample closet space.
The Laundry Room is thoughtfully designed with a wet sink and custom cabinetry. The two Daylight Lower Levels, complete with full decks, provide an opportunity for customization to suit your needs. This one-of-a-kind luxury residence is located within the award-winning Hillgrove School District and is just two miles from Cheatham Hill Battleground Park and its scenic trails. A unique opportunity not to be missed!
[location] => stdClass Object
(
[city] => Marietta
[state] => GA
[postal_code] => 30064
[county] => Cobb - GA
[subdivision] => McNeel Farms
[lot] => 45
[street] => stdClass Object
(
[number] => 2353
[name] => Habersham Drive SW
[full] => 2353 Habersham Drive SW
)
[directions] => GPS, or from 75, take Windy Hill Rd. West and continue to John Ward Rd. Go Right and follow 1.4 miles to Habersham Dr SW/McNeel Farms entry. Home will be down on the Left at 2353 Habersham Dr. SW. Or Dallas Hwy West, to Left at John Ward Rd. and follow to Right at Habersham Dr SW
[coordinates] => stdClass Object
(
[latitude] => 33.92803
[longitude] => -84.621741
[geo_json] => stdClass Object
(
[type] => Point
[coordinates] => Array
(
[0] => -84.621741
[1] => 33.92803
)
)
)
)
[building] => stdClass Object
(
[style] => Array
(
[0] => Farmhouse
[1] => Traditional
)
[construction] => Array
(
[0] => Brick Front
[1] => Cement Siding
)
[square_feet] => stdClass Object
(
[size] => 4985
[source] => Appraiser
)
[stories] => Array
(
[0] => Three Or More
)
[built_in] => 2008
[rooms] => stdClass Object
(
[bed] => stdClass Object
(
[description] => Array
(
[0] => Oversized Master
[1] => Sitting Room
)
[count] => 5
)
[baths] => stdClass Object
(
[master] => Array
(
[0] => Double Shower
[1] => Double Vanity
[2] => Separate Tub/Shower
[3] => Whirlpool Tub
)
[full] => 4
)
[kitchen] => Array
(
[0] => Breakfast Bar
[1] => Breakfast Room
[2] => Cabinets Stain
[3] => Stone Counters
[4] => Eat-in Kitchen
[5] => Keeping Room
[6] => Pantry Walk-In
)
[description] => Array
(
[0] => Den
[1] => Loft
[2] => Sun Room
[3] => Workshop
)
[basement] => Array
(
[0] => Boat Door
[1] => Bath/Stubbed
[2] => Exterior Entry
[3] => Full
[4] => Interior Entry
[5] => Unfinished
)
)
[garage] => stdClass Object
(
[count] => 3
)
[features] => Array
(
[0] => High Ceilings 10 ft Main
[1] => High Ceilings 10 ft Lower
[2] => Entrance Foyer
[3] => Coffered Ceiling(s)
[4] => Double Vanity
[5] => Tray Ceiling(s)
[6] => Bookcases
[7] => Crown Molding
[8] => Disappearing Attic Stairs
[9] => Walk-In Closet(s)
)
[appliances] => Array
(
[0] => Double Oven
[1] => Dryer
[2] => Disposal
[3] => Dishwasher
[4] => Gas Range
[5] => Gas Water Heater
[6] => Gas Oven/Range/Countertop
[7] => Microwave
[8] => Range Hood
[9] => Self Cleaning Oven
[10] => Tankless Water Heater
)
[hvac] => Array
(
[0] => Ceiling Fan(s)
[1] => Central Air
[2] => Zoned
)
[fireplaces] => stdClass Object
(
[count] => 3
[description] => Array
(
[0] => Gas Starter
[1] => Great Room
[2] => Master Bedroom
[3] => Gas Log
[4] => Keeping Room
[5] => Masonry
)
[exists] => 1
)
)
[surroundings] => stdClass Object
(
[sewer] => Array
(
[0] => Public Sewer
)
[services] => Array
(
[0] => Homeowners Association
[1] => Near Trails/Greenway
[2] => Street Lights
[3] => Tennis Court(s)
[4] => Near Schools
)
[utilities] => Array
(
[0] => Cable Available
[1] => Electricity Available
[2] => Natural Gas Available
[3] => Phone Available
[4] => Sewer Available
[5] => Underground Utilities
[6] => Water Available
)
[parking] => Array
(
[0] => Attached
[1] => Driveway
[2] => Garage
[3] => Level Driveway
)
[features] => Array
(
[0] => Private Yard
[1] => Rain Gutters
)
[land] => stdClass Object
(
[size] => stdClass Object
(
[acres] => 0.96
)
[description] => Array
(
[0] => Back Yard
[1] => Front Yard
[2] => Landscaped
[3] => Private
[4] => Sprinklers In Front
[5] => Wooded
)
)
[school] => stdClass Object
(
[elementary] => Cheatham Hill
[junior] => Lovinggood
[high] => Hillgrove
)
)
[last_updated] => stdClass Object
(
[$date] => 2025-04-06T02:12:39Z
)
[office] => stdClass Object
(
[name] => Atlanta Communities
[broker_id] => ATCM02
[broker_phone] => 404-844-4198
)
[agents] => Array
(
[0] => stdClass Object
(
[name] => stdClass Object
(
[first] => Sheila
[last] => Malloy
)
[phone] => stdClass Object
(
[preferred] => 404-918-7267
[mobile] => 404-918-7267
[fax] => 404-448-4498
)
[agent_id] => MALLOYS
)
)
[media] => stdClass Object
(
[virtual_tours] => Array
(
[0] => https://www.propertypanorama.com/2353-HABERSHAM-Drive-SW-Marietta-GA-30064/unbranded
)
[photos] => Array
(
[0] => stdClass Object
(
[position] => 1
[urls] => stdClass Object
(
[original] => https://new.photos.idx.io/fmls-reso/7525244/e5f2d9085ca28550c28282efca674b87-m1.jpg
[215x] => https://new.photos.idx.io/fmls-reso/7525244/e5f2d9085ca28550c28282efca674b87-m1/215x.jpg
[440x] => https://new.photos.idx.io/fmls-reso/7525244/e5f2d9085ca28550c28282efca674b87-m1/440x.jpg
)
)
[1] => stdClass Object
(
[position] => 2
[urls] => stdClass Object
(
[original] => https://new.photos.idx.io/fmls-reso/7525244/e5f2d9085ca28550c28282efca674b87-m2.jpg
[215x] => https://new.photos.idx.io/fmls-reso/7525244/e5f2d9085ca28550c28282efca674b87-m2/215x.jpg
[440x] => https://new.photos.idx.io/fmls-reso/7525244/e5f2d9085ca28550c28282efca674b87-m2/440x.jpg
)
)
[2] => stdClass Object
(
[position] => 3
[urls] => stdClass Object
(
[original] => https://new.photos.idx.io/fmls-reso/7525244/e5f2d9085ca28550c28282efca674b87-m3.jpg
[215x] => https://new.photos.idx.io/fmls-reso/7525244/e5f2d9085ca28550c28282efca674b87-m3/215x.jpg
[440x] => https://new.photos.idx.io/fmls-reso/7525244/e5f2d9085ca28550c28282efca674b87-m3/440x.jpg
)
)
[3] => stdClass Object
(
[position] => 4
[urls] => stdClass Object
(
[original] => https://new.photos.idx.io/fmls-reso/7525244/e5f2d9085ca28550c28282efca674b87-m4.jpg
[215x] => https://new.photos.idx.io/fmls-reso/7525244/e5f2d9085ca28550c28282efca674b87-m4/215x.jpg
[440x] => https://new.photos.idx.io/fmls-reso/7525244/e5f2d9085ca28550c28282efca674b87-m4/440x.jpg
)
)
[4] => stdClass Object
(
[position] => 5
[urls] => stdClass Object
(
[original] => https://new.photos.idx.io/fmls-reso/7525244/e5f2d9085ca28550c28282efca674b87-m5.jpg
[215x] => https://new.photos.idx.io/fmls-reso/7525244/e5f2d9085ca28550c28282efca674b87-m5/215x.jpg
[440x] => https://new.photos.idx.io/fmls-reso/7525244/e5f2d9085ca28550c28282efca674b87-m5/440x.jpg
)
)
[5] => stdClass Object
(
[position] => 6
[urls] => stdClass Object
(
[original] => https://new.photos.idx.io/fmls-reso/7525244/e5f2d9085ca28550c28282efca674b87-m6.jpg
[215x] => https://new.photos.idx.io/fmls-reso/7525244/e5f2d9085ca28550c28282efca674b87-m6/215x.jpg
[440x] => https://new.photos.idx.io/fmls-reso/7525244/e5f2d9085ca28550c28282efca674b87-m6/440x.jpg
)
)
[6] => stdClass Object
(
[position] => 7
[urls] => stdClass Object
(
[original] => https://new.photos.idx.io/fmls-reso/7525244/e5f2d9085ca28550c28282efca674b87-m7.jpg
[215x] => https://new.photos.idx.io/fmls-reso/7525244/e5f2d9085ca28550c28282efca674b87-m7/215x.jpg
[440x] => https://new.photos.idx.io/fmls-reso/7525244/e5f2d9085ca28550c28282efca674b87-m7/440x.jpg
)
)
[7] => stdClass Object
(
[position] => 8
[urls] => stdClass Object
(
[original] => https://new.photos.idx.io/fmls-reso/7525244/e5f2d9085ca28550c28282efca674b87-m8.jpg
[215x] => https://new.photos.idx.io/fmls-reso/7525244/e5f2d9085ca28550c28282efca674b87-m8/215x.jpg
[440x] => https://new.photos.idx.io/fmls-reso/7525244/e5f2d9085ca28550c28282efca674b87-m8/440x.jpg
)
)
[8] => stdClass Object
(
[position] => 9
[urls] => stdClass Object
(
[original] => https://new.photos.idx.io/fmls-reso/7525244/e5f2d9085ca28550c28282efca674b87-m9.jpg
[215x] => https://new.photos.idx.io/fmls-reso/7525244/e5f2d9085ca28550c28282efca674b87-m9/215x.jpg
[440x] => https://new.photos.idx.io/fmls-reso/7525244/e5f2d9085ca28550c28282efca674b87-m9/440x.jpg
)
)
[9] => stdClass Object
(
[position] => 10
[urls] => stdClass Object
(
[original] => https://new.photos.idx.io/fmls-reso/7525244/e5f2d9085ca28550c28282efca674b87-m10.jpg
[215x] => https://new.photos.idx.io/fmls-reso/7525244/e5f2d9085ca28550c28282efca674b87-m10/215x.jpg
[440x] => https://new.photos.idx.io/fmls-reso/7525244/e5f2d9085ca28550c28282efca674b87-m10/440x.jpg
)
)
[10] => stdClass Object
(
[position] => 11
[description] => Magnificent Window of Walls
[urls] => stdClass Object
(
[original] => https://new.photos.idx.io/fmls-reso/7525244/e5f2d9085ca28550c28282efca674b87-m11.jpg
[215x] => https://new.photos.idx.io/fmls-reso/7525244/e5f2d9085ca28550c28282efca674b87-m11/215x.jpg
[440x] => https://new.photos.idx.io/fmls-reso/7525244/e5f2d9085ca28550c28282efca674b87-m11/440x.jpg
)
)
[11] => stdClass Object
(
[position] => 12
[description] => Notice the gorgeous Brick flooring throughout
[urls] => stdClass Object
(
[original] => https://new.photos.idx.io/fmls-reso/7525244/e5f2d9085ca28550c28282efca674b87-m12.jpg
[215x] => https://new.photos.idx.io/fmls-reso/7525244/e5f2d9085ca28550c28282efca674b87-m12/215x.jpg
[440x] => https://new.photos.idx.io/fmls-reso/7525244/e5f2d9085ca28550c28282efca674b87-m12/440x.jpg
)
)
[12] => stdClass Object
(
[position] => 13
[description] => View depicts the granite Breakfast Bar, and well thought out placement of appliances in the Kitchen. A chef's delight!
[urls] => stdClass Object
(
[original] => https://new.photos.idx.io/fmls-reso/7525244/e5f2d9085ca28550c28282efca674b87-m13.jpg
[215x] => https://new.photos.idx.io/fmls-reso/7525244/e5f2d9085ca28550c28282efca674b87-m13/215x.jpg
[440x] => https://new.photos.idx.io/fmls-reso/7525244/e5f2d9085ca28550c28282efca674b87-m13/440x.jpg
)
)
[13] => stdClass Object
(
[position] => 14
[description] => Sub Zero Refrigerator, Viking Double Oven , Microwave & Warming Drawer, & Wine Cooler
[urls] => stdClass Object
(
[original] => https://new.photos.idx.io/fmls-reso/7525244/e5f2d9085ca28550c28282efca674b87-m14.jpg
[215x] => https://new.photos.idx.io/fmls-reso/7525244/e5f2d9085ca28550c28282efca674b87-m14/215x.jpg
[440x] => https://new.photos.idx.io/fmls-reso/7525244/e5f2d9085ca28550c28282efca674b87-m14/440x.jpg
)
)
[14] => stdClass Object
(
[position] => 15
[description] => Eat In Kitchen Area overlooks the Fireside Keeping Room
[urls] => stdClass Object
(
[original] => https://new.photos.idx.io/fmls-reso/7525244/e5f2d9085ca28550c28282efca674b87-m15.jpg
[215x] => https://new.photos.idx.io/fmls-reso/7525244/e5f2d9085ca28550c28282efca674b87-m15/215x.jpg
[440x] => https://new.photos.idx.io/fmls-reso/7525244/e5f2d9085ca28550c28282efca674b87-m15/440x.jpg
)
)
[15] => stdClass Object
(
[position] => 16
[description] => Keeping room in the Kitchen with view to Florida Room entry
[urls] => stdClass Object
(
[original] => https://new.photos.idx.io/fmls-reso/7525244/e5f2d9085ca28550c28282efca674b87-m16.jpg
[215x] => https://new.photos.idx.io/fmls-reso/7525244/e5f2d9085ca28550c28282efca674b87-m16/215x.jpg
[440x] => https://new.photos.idx.io/fmls-reso/7525244/e5f2d9085ca28550c28282efca674b87-m16/440x.jpg
)
)
[16] => stdClass Object
(
[position] => 17
[description] => Cedar Wood Sunroom overlooks wooded backyard views
[urls] => stdClass Object
(
[original] => https://new.photos.idx.io/fmls-reso/7525244/e5f2d9085ca28550c28282efca674b87-m17.jpg
[215x] => https://new.photos.idx.io/fmls-reso/7525244/e5f2d9085ca28550c28282efca674b87-m17/215x.jpg
[440x] => https://new.photos.idx.io/fmls-reso/7525244/e5f2d9085ca28550c28282efca674b87-m17/440x.jpg
)
)
[17] => stdClass Object
(
[position] => 18
[description] => View of Flow from Kitchen Sitting room into Sunroom.
[urls] => stdClass Object
(
[original] => https://new.photos.idx.io/fmls-reso/7525244/e5f2d9085ca28550c28282efca674b87-m18.jpg
[215x] => https://new.photos.idx.io/fmls-reso/7525244/e5f2d9085ca28550c28282efca674b87-m18/215x.jpg
[440x] => https://new.photos.idx.io/fmls-reso/7525244/e5f2d9085ca28550c28282efca674b87-m18/440x.jpg
)
)
[18] => stdClass Object
(
[position] => 19
[description] => Overlooks Seasonal views and wooded backyard
[urls] => stdClass Object
(
[original] => https://new.photos.idx.io/fmls-reso/7525244/e5f2d9085ca28550c28282efca674b87-m19.jpg
[215x] => https://new.photos.idx.io/fmls-reso/7525244/e5f2d9085ca28550c28282efca674b87-m19/215x.jpg
[440x] => https://new.photos.idx.io/fmls-reso/7525244/e5f2d9085ca28550c28282efca674b87-m19/440x.jpg
)
)
[19] => stdClass Object
(
[position] => 20
[description] => View of all Three Decks
[urls] => stdClass Object
(
[original] => https://new.photos.idx.io/fmls-reso/7525244/e5f2d9085ca28550c28282efca674b87-m20.jpg
[215x] => https://new.photos.idx.io/fmls-reso/7525244/e5f2d9085ca28550c28282efca674b87-m20/215x.jpg
[440x] => https://new.photos.idx.io/fmls-reso/7525244/e5f2d9085ca28550c28282efca674b87-m20/440x.jpg
)
)
[20] => stdClass Object
(
[position] => 21
[urls] => stdClass Object
(
[original] => https://new.photos.idx.io/fmls-reso/7525244/e5f2d9085ca28550c28282efca674b87-m21.jpg
[215x] => https://new.photos.idx.io/fmls-reso/7525244/e5f2d9085ca28550c28282efca674b87-m21/215x.jpg
[440x] => https://new.photos.idx.io/fmls-reso/7525244/e5f2d9085ca28550c28282efca674b87-m21/440x.jpg
)
)
[21] => stdClass Object
(
[position] => 22
[description] => View from Ensuite /Guest Quarters/Flex Space
[urls] => stdClass Object
(
[original] => https://new.photos.idx.io/fmls-reso/7525244/e5f2d9085ca28550c28282efca674b87-m22.jpg
[215x] => https://new.photos.idx.io/fmls-reso/7525244/e5f2d9085ca28550c28282efca674b87-m22/215x.jpg
[440x] => https://new.photos.idx.io/fmls-reso/7525244/e5f2d9085ca28550c28282efca674b87-m22/440x.jpg
)
)
[22] => stdClass Object
(
[position] => 23
[description] => Enter this gorgeous Primary Bedroom, notice the detail of the custom Plantation Shutters
[urls] => stdClass Object
(
[original] => https://new.photos.idx.io/fmls-reso/7525244/e5f2d9085ca28550c28282efca674b87-m23.jpg
[215x] => https://new.photos.idx.io/fmls-reso/7525244/e5f2d9085ca28550c28282efca674b87-m23/215x.jpg
[440x] => https://new.photos.idx.io/fmls-reso/7525244/e5f2d9085ca28550c28282efca674b87-m23/440x.jpg
)
)
[23] => stdClass Object
(
[position] => 24
[description] => Window view of Primary Bedroom into the Hallway & Primary Bath
[urls] => stdClass Object
(
[original] => https://new.photos.idx.io/fmls-reso/7525244/e5f2d9085ca28550c28282efca674b87-m24.jpg
[215x] => https://new.photos.idx.io/fmls-reso/7525244/e5f2d9085ca28550c28282efca674b87-m24/215x.jpg
[440x] => https://new.photos.idx.io/fmls-reso/7525244/e5f2d9085ca28550c28282efca674b87-m24/440x.jpg
)
)
[24] => stdClass Object
(
[position] => 25
[description] => Fireside Relaxing
[urls] => stdClass Object
(
[original] => https://new.photos.idx.io/fmls-reso/7525244/e5f2d9085ca28550c28282efca674b87-m25.jpg
[215x] => https://new.photos.idx.io/fmls-reso/7525244/e5f2d9085ca28550c28282efca674b87-m25/215x.jpg
[440x] => https://new.photos.idx.io/fmls-reso/7525244/e5f2d9085ca28550c28282efca674b87-m25/440x.jpg
)
)
[25] => stdClass Object
(
[position] => 26
[description] => View from Bath Entry into Room
[urls] => stdClass Object
(
[original] => https://new.photos.idx.io/fmls-reso/7525244/e5f2d9085ca28550c28282efca674b87-m26.jpg
[215x] => https://new.photos.idx.io/fmls-reso/7525244/e5f2d9085ca28550c28282efca674b87-m26/215x.jpg
[440x] => https://new.photos.idx.io/fmls-reso/7525244/e5f2d9085ca28550c28282efca674b87-m26/440x.jpg
)
)
[26] => stdClass Object
(
[position] => 27
[description] => Lovely and relaxing Spa Like inspired Bath with Double seated Jacuzzi Tub
[urls] => stdClass Object
(
[original] => https://new.photos.idx.io/fmls-reso/7525244/e5f2d9085ca28550c28282efca674b87-m27.jpg
[215x] => https://new.photos.idx.io/fmls-reso/7525244/e5f2d9085ca28550c28282efca674b87-m27/215x.jpg
[440x] => https://new.photos.idx.io/fmls-reso/7525244/e5f2d9085ca28550c28282efca674b87-m27/440x.jpg
)
)
[27] => stdClass Object
(
[position] => 28
[description] => Dual headed Walk In Shower
[urls] => stdClass Object
(
[original] => https://new.photos.idx.io/fmls-reso/7525244/e5f2d9085ca28550c28282efca674b87-m28.jpg
[215x] => https://new.photos.idx.io/fmls-reso/7525244/e5f2d9085ca28550c28282efca674b87-m28/215x.jpg
[440x] => https://new.photos.idx.io/fmls-reso/7525244/e5f2d9085ca28550c28282efca674b87-m28/440x.jpg
)
)
[28] => stdClass Object
(
[position] => 29
[description] => Primary Suite closet
[urls] => stdClass Object
(
[original] => https://new.photos.idx.io/fmls-reso/7525244/e5f2d9085ca28550c28282efca674b87-m29.jpg
[215x] => https://new.photos.idx.io/fmls-reso/7525244/e5f2d9085ca28550c28282efca674b87-m29/215x.jpg
[440x] => https://new.photos.idx.io/fmls-reso/7525244/e5f2d9085ca28550c28282efca674b87-m29/440x.jpg
)
)
[29] => stdClass Object
(
[position] => 30
[description] => Additional space in primary Closet
[urls] => stdClass Object
(
[original] => https://new.photos.idx.io/fmls-reso/7525244/e5f2d9085ca28550c28282efca674b87-m30.jpg
[215x] => https://new.photos.idx.io/fmls-reso/7525244/e5f2d9085ca28550c28282efca674b87-m30/215x.jpg
[440x] => https://new.photos.idx.io/fmls-reso/7525244/e5f2d9085ca28550c28282efca674b87-m30/440x.jpg
)
)
[30] => stdClass Object
(
[position] => 31
[description] => Convenient upper level Laundry room with custom cabinets and sink
[urls] => stdClass Object
(
[original] => https://new.photos.idx.io/fmls-reso/7525244/e5f2d9085ca28550c28282efca674b87-m31.jpg
[215x] => https://new.photos.idx.io/fmls-reso/7525244/e5f2d9085ca28550c28282efca674b87-m31/215x.jpg
[440x] => https://new.photos.idx.io/fmls-reso/7525244/e5f2d9085ca28550c28282efca674b87-m31/440x.jpg
)
)
[31] => stdClass Object
(
[position] => 32
[description] => Vaulted Ensuite Bedroom adjacent to Primary
[urls] => stdClass Object
(
[original] => https://new.photos.idx.io/fmls-reso/7525244/e5f2d9085ca28550c28282efca674b87-m32.jpg
[215x] => https://new.photos.idx.io/fmls-reso/7525244/e5f2d9085ca28550c28282efca674b87-m32/215x.jpg
[440x] => https://new.photos.idx.io/fmls-reso/7525244/e5f2d9085ca28550c28282efca674b87-m32/440x.jpg
)
)
[32] => stdClass Object
(
[position] => 33
[description] => Ensuite Bath for Nursery with Jacuzzi tub
[urls] => stdClass Object
(
[original] => https://new.photos.idx.io/fmls-reso/7525244/e5f2d9085ca28550c28282efca674b87-m33.jpg
[215x] => https://new.photos.idx.io/fmls-reso/7525244/e5f2d9085ca28550c28282efca674b87-m33/215x.jpg
[440x] => https://new.photos.idx.io/fmls-reso/7525244/e5f2d9085ca28550c28282efca674b87-m33/440x.jpg
)
)
[33] => stdClass Object
(
[position] => 34
[description] => Spacious and custom built
[urls] => stdClass Object
(
[original] => https://new.photos.idx.io/fmls-reso/7525244/e5f2d9085ca28550c28282efca674b87-m34.jpg
[215x] => https://new.photos.idx.io/fmls-reso/7525244/e5f2d9085ca28550c28282efca674b87-m34/215x.jpg
[440x] => https://new.photos.idx.io/fmls-reso/7525244/e5f2d9085ca28550c28282efca674b87-m34/440x.jpg
)
)
[34] => stdClass Object
(
[position] => 35
[description] => Open Halway to additional Bedrooms and Bath
[urls] => stdClass Object
(
[original] => https://new.photos.idx.io/fmls-reso/7525244/e5f2d9085ca28550c28282efca674b87-m35.jpg
[215x] => https://new.photos.idx.io/fmls-reso/7525244/e5f2d9085ca28550c28282efca674b87-m35/215x.jpg
[440x] => https://new.photos.idx.io/fmls-reso/7525244/e5f2d9085ca28550c28282efca674b87-m35/440x.jpg
)
)
[35] => stdClass Object
(
[position] => 36
[description] => Loft view of Great room
[urls] => stdClass Object
(
[original] => https://new.photos.idx.io/fmls-reso/7525244/e5f2d9085ca28550c28282efca674b87-m36.jpg
[215x] => https://new.photos.idx.io/fmls-reso/7525244/e5f2d9085ca28550c28282efca674b87-m36/215x.jpg
[440x] => https://new.photos.idx.io/fmls-reso/7525244/e5f2d9085ca28550c28282efca674b87-m36/440x.jpg
)
)
[36] => stdClass Object
(
[position] => 37
[description] => Walls of Windows throughout every room
[urls] => stdClass Object
(
[original] => https://new.photos.idx.io/fmls-reso/7525244/e5f2d9085ca28550c28282efca674b87-m37.jpg
[215x] => https://new.photos.idx.io/fmls-reso/7525244/e5f2d9085ca28550c28282efca674b87-m37/215x.jpg
[440x] => https://new.photos.idx.io/fmls-reso/7525244/e5f2d9085ca28550c28282efca674b87-m37/440x.jpg
)
)
[37] => stdClass Object
(
[position] => 38
[description] => Secondary Bedroom with Jack N Jill Jacuzzi Bath
[urls] => stdClass Object
(
[original] => https://new.photos.idx.io/fmls-reso/7525244/e5f2d9085ca28550c28282efca674b87-m38.jpg
[215x] => https://new.photos.idx.io/fmls-reso/7525244/e5f2d9085ca28550c28282efca674b87-m38/215x.jpg
[440x] => https://new.photos.idx.io/fmls-reso/7525244/e5f2d9085ca28550c28282efca674b87-m38/440x.jpg
)
)
[38] => stdClass Object
(
[position] => 39
[description] => Dual Vanity for Jack N Jill Bath
[urls] => stdClass Object
(
[original] => https://new.photos.idx.io/fmls-reso/7525244/e5f2d9085ca28550c28282efca674b87-m39.jpg
[215x] => https://new.photos.idx.io/fmls-reso/7525244/e5f2d9085ca28550c28282efca674b87-m39/215x.jpg
[440x] => https://new.photos.idx.io/fmls-reso/7525244/e5f2d9085ca28550c28282efca674b87-m39/440x.jpg
)
)
[39] => stdClass Object
(
[position] => 40
[description] => Jacuzzi tub in Jack N Jill
[urls] => stdClass Object
(
[original] => https://new.photos.idx.io/fmls-reso/7525244/e5f2d9085ca28550c28282efca674b87-m40.jpg
[215x] => https://new.photos.idx.io/fmls-reso/7525244/e5f2d9085ca28550c28282efca674b87-m40/215x.jpg
[440x] => https://new.photos.idx.io/fmls-reso/7525244/e5f2d9085ca28550c28282efca674b87-m40/440x.jpg
)
)
[40] => stdClass Object
(
[position] => 41
[description] => 4th Bedroom Adjoining jack N Jill Bath
[urls] => stdClass Object
(
[original] => https://new.photos.idx.io/fmls-reso/7525244/e5f2d9085ca28550c28282efca674b87-m41.jpg
[215x] => https://new.photos.idx.io/fmls-reso/7525244/e5f2d9085ca28550c28282efca674b87-m41/215x.jpg
[440x] => https://new.photos.idx.io/fmls-reso/7525244/e5f2d9085ca28550c28282efca674b87-m41/440x.jpg
)
)
[41] => stdClass Object
(
[position] => 42
[description] => Newer Furnace & coveted Rinaii Tankless Hot Water Heater
[urls] => stdClass Object
(
[original] => https://new.photos.idx.io/fmls-reso/7525244/e5f2d9085ca28550c28282efca674b87-m42.jpg
[215x] => https://new.photos.idx.io/fmls-reso/7525244/e5f2d9085ca28550c28282efca674b87-m42/215x.jpg
[440x] => https://new.photos.idx.io/fmls-reso/7525244/e5f2d9085ca28550c28282efca674b87-m42/440x.jpg
)
)
[42] => stdClass Object
(
[position] => 43
[description] => Oh the possibilites are endless in how to use this space,
[urls] => stdClass Object
(
[original] => https://new.photos.idx.io/fmls-reso/7525244/e5f2d9085ca28550c28282efca674b87-m43.jpg
[215x] => https://new.photos.idx.io/fmls-reso/7525244/e5f2d9085ca28550c28282efca674b87-m43/215x.jpg
[440x] => https://new.photos.idx.io/fmls-reso/7525244/e5f2d9085ca28550c28282efca674b87-m43/440x.jpg
)
)
[43] => stdClass Object
(
[position] => 44
[description] => Basement With French Doors to Middle Deck
[urls] => stdClass Object
(
[original] => https://new.photos.idx.io/fmls-reso/7525244/e5f2d9085ca28550c28282efca674b87-m44.jpg
[215x] => https://new.photos.idx.io/fmls-reso/7525244/e5f2d9085ca28550c28282efca674b87-m44/215x.jpg
[440x] => https://new.photos.idx.io/fmls-reso/7525244/e5f2d9085ca28550c28282efca674b87-m44/440x.jpg
)
)
[44] => stdClass Object
(
[position] => 45
[description] => Middle Deck
[urls] => stdClass Object
(
[original] => https://new.photos.idx.io/fmls-reso/7525244/e5f2d9085ca28550c28282efca674b87-m45.jpg
[215x] => https://new.photos.idx.io/fmls-reso/7525244/e5f2d9085ca28550c28282efca674b87-m45/215x.jpg
[440x] => https://new.photos.idx.io/fmls-reso/7525244/e5f2d9085ca28550c28282efca674b87-m45/440x.jpg
)
)
[45] => stdClass Object
(
[position] => 46
[description] => 3 car garage with plenty of storage room too
[urls] => stdClass Object
(
[original] => https://new.photos.idx.io/fmls-reso/7525244/e5f2d9085ca28550c28282efca674b87-m46.jpg
[215x] => https://new.photos.idx.io/fmls-reso/7525244/e5f2d9085ca28550c28282efca674b87-m46/215x.jpg
[440x] => https://new.photos.idx.io/fmls-reso/7525244/e5f2d9085ca28550c28282efca674b87-m46/440x.jpg
)
)
[46] => stdClass Object
(
[position] => 47
[urls] => stdClass Object
(
[original] => https://new.photos.idx.io/fmls-reso/7525244/e5f2d9085ca28550c28282efca674b87-m47.jpg
[215x] => https://new.photos.idx.io/fmls-reso/7525244/e5f2d9085ca28550c28282efca674b87-m47/215x.jpg
[440x] => https://new.photos.idx.io/fmls-reso/7525244/e5f2d9085ca28550c28282efca674b87-m47/440x.jpg
)
)
[47] => stdClass Object
(
[position] => 48
[description] => Drone phot of whole home and front yard
[urls] => stdClass Object
(
[original] => https://new.photos.idx.io/fmls-reso/7525244/e5f2d9085ca28550c28282efca674b87-m48.jpg
[215x] => https://new.photos.idx.io/fmls-reso/7525244/e5f2d9085ca28550c28282efca674b87-m48/215x.jpg
[440x] => https://new.photos.idx.io/fmls-reso/7525244/e5f2d9085ca28550c28282efca674b87-m48/440x.jpg
)
)
[48] => stdClass Object
(
[position] => 49
[description] => EnSuite on Main level / Flex Space
[urls] => stdClass Object
(
[original] => https://new.photos.idx.io/fmls-reso/7525244/e5f2d9085ca28550c28282efca674b87-m49.jpg
[215x] => https://new.photos.idx.io/fmls-reso/7525244/e5f2d9085ca28550c28282efca674b87-m49/215x.jpg
[440x] => https://new.photos.idx.io/fmls-reso/7525244/e5f2d9085ca28550c28282efca674b87-m49/440x.jpg
)
)
[49] => stdClass Object
(
[position] => 50
[description] => View into the Great Room Entry and Dining Room, also shows the Eat In Kitchen area, vast granite Breakfast Bar and the Florida Room running along the back to the Rear Deck
[urls] => stdClass Object
(
[original] => https://new.photos.idx.io/fmls-reso/7525244/e5f2d9085ca28550c28282efca674b87-m50.jpg
[215x] => https://new.photos.idx.io/fmls-reso/7525244/e5f2d9085ca28550c28282efca674b87-m50/215x.jpg
[440x] => https://new.photos.idx.io/fmls-reso/7525244/e5f2d9085ca28550c28282efca674b87-m50/440x.jpg
)
)
[50] => stdClass Object
(
[position] => 51
[urls] => stdClass Object
(
[original] => https://new.photos.idx.io/fmls-reso/7525244/e5f2d9085ca28550c28282efca674b87-m51.jpg
[215x] => https://new.photos.idx.io/fmls-reso/7525244/e5f2d9085ca28550c28282efca674b87-m51/215x.jpg
[440x] => https://new.photos.idx.io/fmls-reso/7525244/e5f2d9085ca28550c28282efca674b87-m51/440x.jpg
)
)
[51] => stdClass Object
(
[position] => 52
[urls] => stdClass Object
(
[original] => https://new.photos.idx.io/fmls-reso/7525244/e5f2d9085ca28550c28282efca674b87-m52.jpg
[215x] => https://new.photos.idx.io/fmls-reso/7525244/e5f2d9085ca28550c28282efca674b87-m52/215x.jpg
[440x] => https://new.photos.idx.io/fmls-reso/7525244/e5f2d9085ca28550c28282efca674b87-m52/440x.jpg
)
)
[52] => stdClass Object
(
[position] => 53
[description] => Lower level Unfinished Basement, unlimited possibilities to finish out, also with French doors to lowest Deck overlooking wooded backyard
[urls] => stdClass Object
(
[original] => https://new.photos.idx.io/fmls-reso/7525244/e5f2d9085ca28550c28282efca674b87-m53.jpg
[215x] => https://new.photos.idx.io/fmls-reso/7525244/e5f2d9085ca28550c28282efca674b87-m53/215x.jpg
[440x] => https://new.photos.idx.io/fmls-reso/7525244/e5f2d9085ca28550c28282efca674b87-m53/440x.jpg
)
)
[53] => stdClass Object
(
[position] => 54
[description] => Or more storage - you decide, with access to Rear Deck
[urls] => stdClass Object
(
[original] => https://new.photos.idx.io/fmls-reso/7525244/e5f2d9085ca28550c28282efca674b87-m54.jpg
[215x] => https://new.photos.idx.io/fmls-reso/7525244/e5f2d9085ca28550c28282efca674b87-m54/215x.jpg
[440x] => https://new.photos.idx.io/fmls-reso/7525244/e5f2d9085ca28550c28282efca674b87-m54/440x.jpg
)
)
[54] => stdClass Object
(
[position] => 55
[description] => Showcases large Backyard Deck area
[urls] => stdClass Object
(
[original] => https://new.photos.idx.io/fmls-reso/7525244/e5f2d9085ca28550c28282efca674b87-m55.jpg
[215x] => https://new.photos.idx.io/fmls-reso/7525244/e5f2d9085ca28550c28282efca674b87-m55/215x.jpg
[440x] => https://new.photos.idx.io/fmls-reso/7525244/e5f2d9085ca28550c28282efca674b87-m55/440x.jpg
)
)
[55] => stdClass Object
(
[position] => 56
[description] => Full View of Home's Exterior
[urls] => stdClass Object
(
[original] => https://new.photos.idx.io/fmls-reso/7525244/e5f2d9085ca28550c28282efca674b87-m56.jpg
[215x] => https://new.photos.idx.io/fmls-reso/7525244/e5f2d9085ca28550c28282efca674b87-m56/215x.jpg
[440x] => https://new.photos.idx.io/fmls-reso/7525244/e5f2d9085ca28550c28282efca674b87-m56/440x.jpg
)
)
[56] => stdClass Object
(
[position] => 57
[urls] => stdClass Object
(
[original] => https://new.photos.idx.io/fmls-reso/7525244/e5f2d9085ca28550c28282efca674b87-m57.jpg
[215x] => https://new.photos.idx.io/fmls-reso/7525244/e5f2d9085ca28550c28282efca674b87-m57/215x.jpg
[440x] => https://new.photos.idx.io/fmls-reso/7525244/e5f2d9085ca28550c28282efca674b87-m57/440x.jpg
)
)
[57] => stdClass Object
(
[position] => 58
[description] => Drone Shot of Upper Deck
[urls] => stdClass Object
(
[original] => https://new.photos.idx.io/fmls-reso/7525244/e5f2d9085ca28550c28282efca674b87-m58.jpg
[215x] => https://new.photos.idx.io/fmls-reso/7525244/e5f2d9085ca28550c28282efca674b87-m58/215x.jpg
[440x] => https://new.photos.idx.io/fmls-reso/7525244/e5f2d9085ca28550c28282efca674b87-m58/440x.jpg
)
)
)
)
[internet_display_allowed] => 1
[key] => fmls-7525244
[added_at] => stdClass Object
(
[$date] => 2025-02-14T21:45:35Z
)
[source] => fmls
[self_link] => https://api.idx.io/listings/fmls-7525244
)


























































2353 Habersham Drive SW, Marietta, GA 30064
Price
$975,000
Beds
5
Baths
4 full
Sqft
4,985
Property Details for 2353 Habersham Drive SW
Habersham Drive SW McNeel Farms
MLS#7525244
Save PropertyListing Agents
Interior Details
Exterior Details
Location
Schools

Listing Provided Courtesy Of: Atlanta Communities 404-844-4198
Listings identified with the FMLS IDX logo come from FMLS and are held by brokerage firms other than the owner of this website. The listing brokerage is identified in any listing details. Information is deemed reliable but is not guaranteed. If you believe any FMLS listing contains material that infringes your copyrighted work please click here to review our DMCA policy and learn how to submit a takedown request. © 2025 First Multiple Listing Service, Inc.
This property information delivered from various sources that may include, but not be limited to, county records and the multiple listing service. Although the information is believed to be reliable, it is not warranted and you should not rely upon it without independent verification. Property information is subject to errors, omissions, changes, including price, or withdrawal without notice.
For issues regarding this website, please contact Eyesore, Inc. at 678.692.8512.
Data Last updated on May 10, 2025 1:31pm



