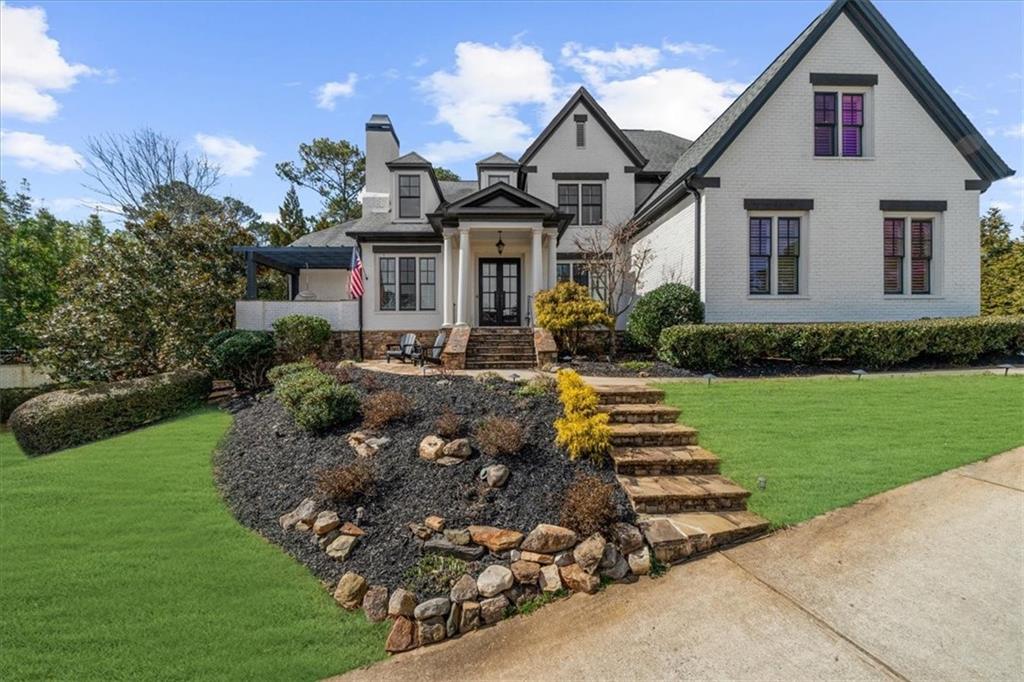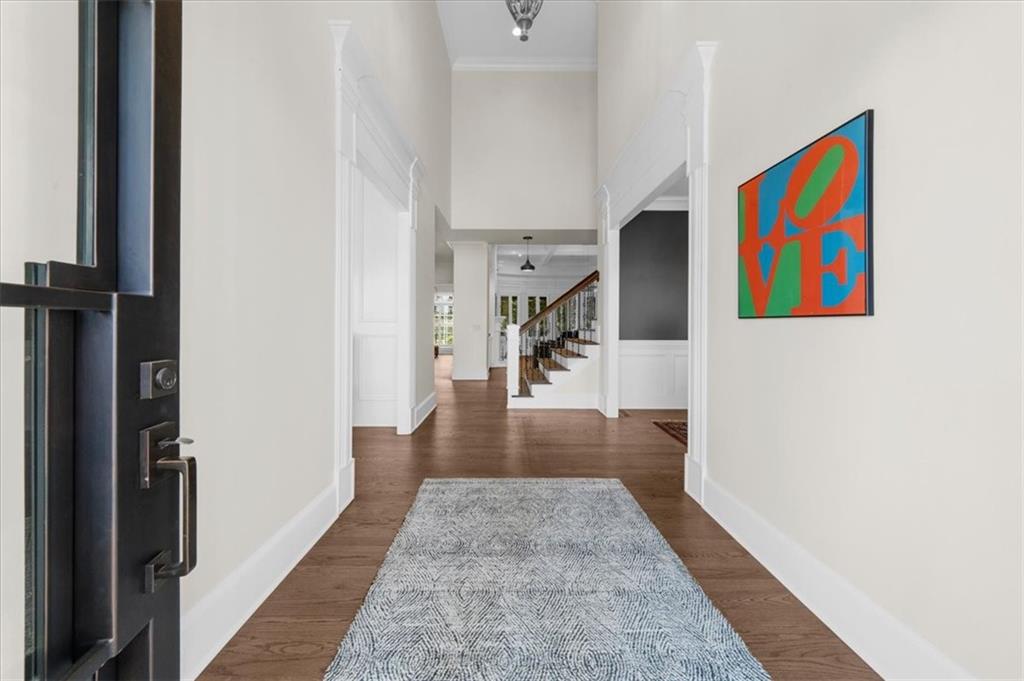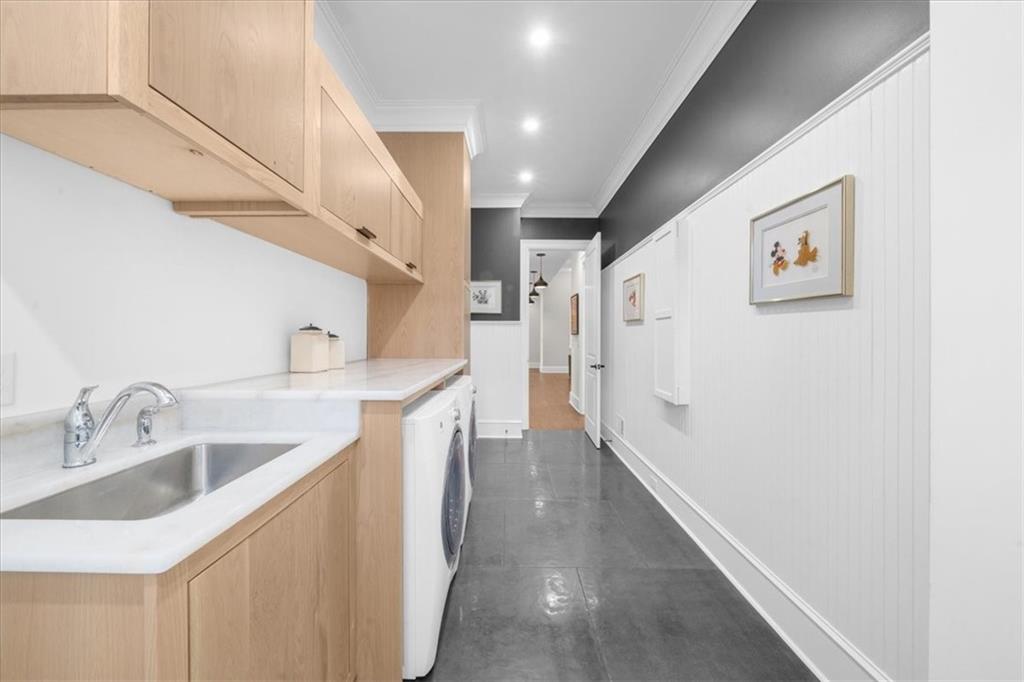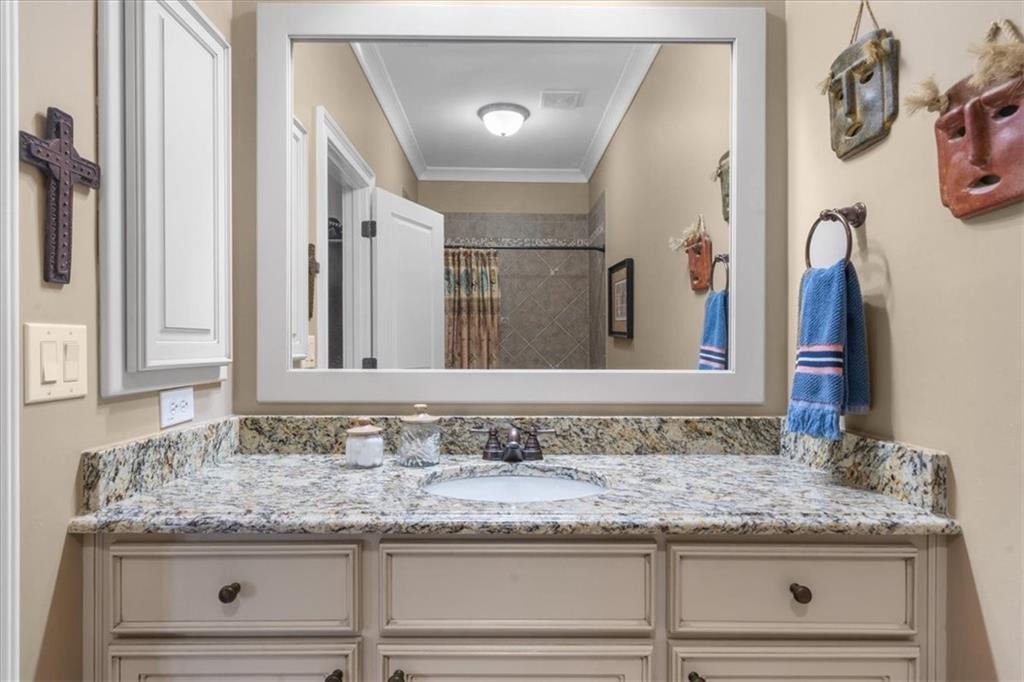NE, Atlanta, GA 30306
Main Content
stdClass Object
(
[type] => Residential
[status] => stdClass Object
(
[current] => Active
[last] => Coming Soon
[changed] => stdClass Object
(
[$date] => 2025-03-12T07:00:34Z
)
)
[ml_number] => 7527717
[price] => stdClass Object
(
[amount] => 2699000
[original] => 2850000
[last_changed_on] => stdClass Object
(
[$date] => 2025-06-06T17:28:23Z
)
)
[description] => Stunning executive home located in the highly desirable Windsor community, nestled in the heart of Roswell! This exceptional residence features a newly renovated main floor, showcasing only the finest high-end finishes. As you enter the foyer, you're greeted by a spacious office with a beautifully updated fireplace and door to the outside terrace. Across from the office, a large dining room awaits, perfect for family meals or entertaining guests.
Step further into the home to discover an expansive family room with vaulted ceilings, a striking second fireplace, and custom built-in cabinetry. Steps away is a charming keeping room with a third fireplace, connected seamlessly to the gorgeous kitchen and breakfast nook.
The chef’s kitchen is truly a masterpiece, boasting custom Rift Sawn White Oak cabinetry and a spectacular quartzite island, illuminated by LED lighting that highlights the stunning Crystalla countertop. Outfitted with top-tier appliances, including a Wolf range, SubZero refrigerator, wine cooler, and brand-new Kohler fixtures, this kitchen combines both elegance and functionality. It also features a ceramic cast iron farmhouse sink and a convenient prep sink.
The owner’s suite, located on the main level, is a true retreat with a cozy sitting room and expansive his-and-her closets. The completely reimagined master bath is a luxurious sanctuary, featuring custom walnut cabinetry, Taj Mahal quartzite countertops, a Kohler steam shower, and a breathtaking soaking tub with a ceiling-mounted water filler—offering a spa-like experience right in your own home.
Upstairs, you’ll find three generously sized bedrooms, each with its own private bath, as well as a large media room. The terrace level boasts a spacious, finished game room, a large bedroom with an en-suite bath, and a sizable unfinished space ready to be customized for additional living space.
Outside, this home offers an incredible outdoor oasis, complete with a beautiful pool and firepit, perfect for year-round enjoyment. This home also offers a large screened-in back porch ready for year-round enjoyment. With numerous updates throughout, this home is an absolute must-see. Experience the pinnacle of executive living in this prestigious gated community!
[location] => stdClass Object
(
[city] => Roswell
[state] => GA
[postal_code] => 30076
[county] => Fulton - GA
[subdivision] => Windsor
[street] => stdClass Object
(
[number] => 135
[name] => Newcastle Court
[full] => 135 Newcastle Court
)
[directions] => Use GPS
[coordinates] => stdClass Object
(
[latitude] => 34.051917
[longitude] => -84.358094
[geo_json] => stdClass Object
(
[type] => Point
[coordinates] => Array
(
[0] => -84.358094
[1] => 34.051917
)
)
)
)
[building] => stdClass Object
(
[style] => Array
(
[0] => Traditional
)
[construction] => Array
(
[0] => Brick 4 Sides
)
[square_feet] => stdClass Object
(
[size] => 5170
[source] => Public Records
)
[stories] => Array
(
[0] => Three Or More
)
[built_in] => 2007
[rooms] => stdClass Object
(
[bed] => stdClass Object
(
[description] => Array
(
[0] => Master on Main
[1] => Oversized Master
[2] => Sitting Room
)
[count] => 5
)
[baths] => stdClass Object
(
[master] => Array
(
[0] => Double Vanity
[1] => Separate Tub/Shower
[2] => Soaking Tub
[3] => Vaulted Ceiling(s)
)
[full] => 5
[half] => 1
)
[kitchen] => Array
(
[0] => Breakfast Bar
[1] => Breakfast Room
[2] => Cabinets Stain
[3] => Eat-in Kitchen
[4] => Keeping Room
[5] => Kitchen Island
[6] => Pantry
[7] => Stone Counters
[8] => View to Family Room
)
[description] => Array
(
[0] => Bonus Room
[1] => Exercise Room
[2] => Family Room
[3] => Living Room
[4] => Media Room
[5] => Office
)
[basement] => Array
(
[0] => Daylight
[1] => Exterior Entry
[2] => Finished
[3] => Finished Bath
[4] => Interior Entry
)
)
[pool] => Array
(
[0] => Gunite
[1] => Heated
[2] => In Ground
)
[garage] => stdClass Object
(
[count] => 3
)
[features] => Array
(
[0] => Beamed Ceilings
[1] => Bookcases
[2] => Disappearing Attic Stairs
[3] => Double Vanity
[4] => Entrance Foyer
[5] => Entrance Foyer 2 Story
[6] => High Ceilings 9 ft Main
[7] => His and Hers Closets
[8] => Tray Ceiling(s)
[9] => Walk-In Closet(s)
)
[appliances] => Array
(
[0] => Dishwasher
[1] => Disposal
[2] => Double Oven
[3] => Dryer
[4] => Gas Cooktop
[5] => Gas Water Heater
[6] => Microwave
[7] => Range Hood
[8] => Refrigerator
[9] => Tankless Water Heater
[10] => Washer
)
[hvac] => Array
(
[0] => Ceiling Fan(s)
[1] => Central Air
)
[fireplaces] => stdClass Object
(
[count] => 3
[description] => Array
(
[0] => Family Room
[1] => Gas Log
[2] => Gas Starter
[3] => Living Room
)
[exists] => 1
)
)
[surroundings] => stdClass Object
(
[sewer] => Array
(
[0] => Public Sewer
)
[services] => Array
(
[0] => Gated
)
[utilities] => Array
(
[0] => Underground Utilities
)
[parking] => Array
(
[0] => Garage
[1] => Garage Door Opener
[2] => Garage Faces Side
[3] => Kitchen Level
)
[features] => Array
(
[0] => Private Yard
)
[land] => stdClass Object
(
[size] => stdClass Object
(
[dimensions] => x
[acres] => 0.693
)
[description] => Array
(
[0] => Back Yard
[1] => Front Yard
[2] => Landscaped
[3] => Wooded
)
)
[school] => stdClass Object
(
[elementary] => Vickery Mill
[junior] => Elkins Pointe
[high] => Roswell
)
)
[last_updated] => stdClass Object
(
[$date] => 2025-06-06T17:42:33Z
)
[office] => stdClass Object
(
[name] => Keller Williams Rlty Consultants
[broker_id] => KWRO01
[broker_phone] => 678-287-4800
)
[agents] => Array
(
[0] => stdClass Object
(
[name] => stdClass Object
(
[first] => Claire
[last] => Smith
)
[phone] => stdClass Object
(
[preferred] => 770-364-6740
[mobile] => 770-364-6740
[fax] => 770-663-7481
)
[agent_id] => CLAIREES
)
)
[media] => stdClass Object
(
[virtual_tours] => Array
(
[0] => https://www.propertypanorama.com/135-Newcastle-Court-Roswell-GA-30076/unbranded
)
[photos] => Array
(
[0] => stdClass Object
(
[position] => 1
[description] => View of front facade featuring a chimney and brick siding
[urls] => stdClass Object
(
[original] => https://new.photos.idx.io/fmls-reso/7527717/24cb1021bf93da52462bb254fc04a313-m1.jpg
[215x] => https://new.photos.idx.io/fmls-reso/7527717/24cb1021bf93da52462bb254fc04a313-m1/215x.jpg
[440x] => https://new.photos.idx.io/fmls-reso/7527717/24cb1021bf93da52462bb254fc04a313-m1/440x.jpg
)
)
[1] => stdClass Object
(
[position] => 2
[description] => View of front of house featuring stone siding, a chimney, fence, and a front lawn
[urls] => stdClass Object
(
[original] => https://new.photos.idx.io/fmls-reso/7527717/24cb1021bf93da52462bb254fc04a313-m2.jpg
[215x] => https://new.photos.idx.io/fmls-reso/7527717/24cb1021bf93da52462bb254fc04a313-m2/215x.jpg
[440x] => https://new.photos.idx.io/fmls-reso/7527717/24cb1021bf93da52462bb254fc04a313-m2/440x.jpg
)
)
[2] => stdClass Object
(
[position] => 3
[description] => View of front of house featuring french doors, brick siding, a chimney, and a front yard
[urls] => stdClass Object
(
[original] => https://new.photos.idx.io/fmls-reso/7527717/24cb1021bf93da52462bb254fc04a313-m3.jpg
[215x] => https://new.photos.idx.io/fmls-reso/7527717/24cb1021bf93da52462bb254fc04a313-m3/215x.jpg
[440x] => https://new.photos.idx.io/fmls-reso/7527717/24cb1021bf93da52462bb254fc04a313-m3/440x.jpg
)
)
[3] => stdClass Object
(
[position] => 4
[description] => Doorway to property featuring a chimney and brick siding
[urls] => stdClass Object
(
[original] => https://new.photos.idx.io/fmls-reso/7527717/24cb1021bf93da52462bb254fc04a313-m4.jpg
[215x] => https://new.photos.idx.io/fmls-reso/7527717/24cb1021bf93da52462bb254fc04a313-m4/215x.jpg
[440x] => https://new.photos.idx.io/fmls-reso/7527717/24cb1021bf93da52462bb254fc04a313-m4/440x.jpg
)
)
[4] => stdClass Object
(
[position] => 5
[description] => View of patio
[urls] => stdClass Object
(
[original] => https://new.photos.idx.io/fmls-reso/7527717/24cb1021bf93da52462bb254fc04a313-m5.jpg
[215x] => https://new.photos.idx.io/fmls-reso/7527717/24cb1021bf93da52462bb254fc04a313-m5/215x.jpg
[440x] => https://new.photos.idx.io/fmls-reso/7527717/24cb1021bf93da52462bb254fc04a313-m5/440x.jpg
)
)
[5] => stdClass Object
(
[position] => 6
[description] => Entryway featuring a high ceiling, stairway, dark wood finished floors, and ornamental molding
[urls] => stdClass Object
(
[original] => https://new.photos.idx.io/fmls-reso/7527717/24cb1021bf93da52462bb254fc04a313-m6.jpg
[215x] => https://new.photos.idx.io/fmls-reso/7527717/24cb1021bf93da52462bb254fc04a313-m6/215x.jpg
[440x] => https://new.photos.idx.io/fmls-reso/7527717/24cb1021bf93da52462bb254fc04a313-m6/440x.jpg
)
)
[6] => stdClass Object
(
[position] => 7
[description] => Foyer featuring a tile fireplace, wood finished floors, and baseboards
[urls] => stdClass Object
(
[original] => https://new.photos.idx.io/fmls-reso/7527717/24cb1021bf93da52462bb254fc04a313-m7.jpg
[215x] => https://new.photos.idx.io/fmls-reso/7527717/24cb1021bf93da52462bb254fc04a313-m7/215x.jpg
[440x] => https://new.photos.idx.io/fmls-reso/7527717/24cb1021bf93da52462bb254fc04a313-m7/440x.jpg
)
)
[7] => stdClass Object
(
[position] => 8
[description] => Sitting room with baseboards, lofted ceiling, wood finished floors, a fireplace, and a chandelier
[urls] => stdClass Object
(
[original] => https://new.photos.idx.io/fmls-reso/7527717/24cb1021bf93da52462bb254fc04a313-m8.jpg
[215x] => https://new.photos.idx.io/fmls-reso/7527717/24cb1021bf93da52462bb254fc04a313-m8/215x.jpg
[440x] => https://new.photos.idx.io/fmls-reso/7527717/24cb1021bf93da52462bb254fc04a313-m8/440x.jpg
)
)
[8] => stdClass Object
(
[position] => 9
[description] => Dining room featuring a warm lit fireplace, ornamental molding, wood finished floors, and a chandelier
[urls] => stdClass Object
(
[original] => https://new.photos.idx.io/fmls-reso/7527717/24cb1021bf93da52462bb254fc04a313-m9.jpg
[215x] => https://new.photos.idx.io/fmls-reso/7527717/24cb1021bf93da52462bb254fc04a313-m9/215x.jpg
[440x] => https://new.photos.idx.io/fmls-reso/7527717/24cb1021bf93da52462bb254fc04a313-m9/440x.jpg
)
)
[9] => stdClass Object
(
[position] => 10
[description] => Dining room with a wainscoted wall, plenty of natural light, crown molding, and wood finished floors
[urls] => stdClass Object
(
[original] => https://new.photos.idx.io/fmls-reso/7527717/24cb1021bf93da52462bb254fc04a313-m10.jpg
[215x] => https://new.photos.idx.io/fmls-reso/7527717/24cb1021bf93da52462bb254fc04a313-m10/215x.jpg
[440x] => https://new.photos.idx.io/fmls-reso/7527717/24cb1021bf93da52462bb254fc04a313-m10/440x.jpg
)
)
[10] => stdClass Object
(
[position] => 11
[description] => Stairs featuring crown molding, recessed lighting, visible vents, wood finished floors, and baseboards
[urls] => stdClass Object
(
[original] => https://new.photos.idx.io/fmls-reso/7527717/24cb1021bf93da52462bb254fc04a313-m11.jpg
[215x] => https://new.photos.idx.io/fmls-reso/7527717/24cb1021bf93da52462bb254fc04a313-m11/215x.jpg
[440x] => https://new.photos.idx.io/fmls-reso/7527717/24cb1021bf93da52462bb254fc04a313-m11/440x.jpg
)
)
[11] => stdClass Object
(
[position] => 12
[description] => Living area featuring a glass covered fireplace, beamed ceiling, coffered ceiling, and wood finished floors
[urls] => stdClass Object
(
[original] => https://new.photos.idx.io/fmls-reso/7527717/24cb1021bf93da52462bb254fc04a313-m12.jpg
[215x] => https://new.photos.idx.io/fmls-reso/7527717/24cb1021bf93da52462bb254fc04a313-m12/215x.jpg
[440x] => https://new.photos.idx.io/fmls-reso/7527717/24cb1021bf93da52462bb254fc04a313-m12/440x.jpg
)
)
[12] => stdClass Object
(
[position] => 13
[description] => Living room featuring built in features, a glass covered fireplace, beamed ceiling, and wood finished floors
[urls] => stdClass Object
(
[original] => https://new.photos.idx.io/fmls-reso/7527717/24cb1021bf93da52462bb254fc04a313-m13.jpg
[215x] => https://new.photos.idx.io/fmls-reso/7527717/24cb1021bf93da52462bb254fc04a313-m13/215x.jpg
[440x] => https://new.photos.idx.io/fmls-reso/7527717/24cb1021bf93da52462bb254fc04a313-m13/440x.jpg
)
)
[13] => stdClass Object
(
[position] => 14
[description] => Living room featuring stairs, coffered ceiling, wood finished floors, and beamed ceiling
[urls] => stdClass Object
(
[original] => https://new.photos.idx.io/fmls-reso/7527717/24cb1021bf93da52462bb254fc04a313-m14.jpg
[215x] => https://new.photos.idx.io/fmls-reso/7527717/24cb1021bf93da52462bb254fc04a313-m14/215x.jpg
[440x] => https://new.photos.idx.io/fmls-reso/7527717/24cb1021bf93da52462bb254fc04a313-m14/440x.jpg
)
)
[14] => stdClass Object
(
[position] => 15
[description] => Living room with beamed ceiling, coffered ceiling, wood finished floors, and a glass covered fireplace
[urls] => stdClass Object
(
[original] => https://new.photos.idx.io/fmls-reso/7527717/24cb1021bf93da52462bb254fc04a313-m15.jpg
[215x] => https://new.photos.idx.io/fmls-reso/7527717/24cb1021bf93da52462bb254fc04a313-m15/215x.jpg
[440x] => https://new.photos.idx.io/fmls-reso/7527717/24cb1021bf93da52462bb254fc04a313-m15/440x.jpg
)
)
[15] => stdClass Object
(
[position] => 16
[description] => Kitchen with paneled built in fridge, a center island with sink, a breakfast bar area, dark wood-type flooring, and pendant lighting
[urls] => stdClass Object
(
[original] => https://new.photos.idx.io/fmls-reso/7527717/24cb1021bf93da52462bb254fc04a313-m16.jpg
[215x] => https://new.photos.idx.io/fmls-reso/7527717/24cb1021bf93da52462bb254fc04a313-m16/215x.jpg
[440x] => https://new.photos.idx.io/fmls-reso/7527717/24cb1021bf93da52462bb254fc04a313-m16/440x.jpg
)
)
[16] => stdClass Object
(
[position] => 17
[description] => Kitchen featuring a center island with sink, range, dark wood finished floors, light stone counters, and backsplash
[urls] => stdClass Object
(
[original] => https://new.photos.idx.io/fmls-reso/7527717/24cb1021bf93da52462bb254fc04a313-m17.jpg
[215x] => https://new.photos.idx.io/fmls-reso/7527717/24cb1021bf93da52462bb254fc04a313-m17/215x.jpg
[440x] => https://new.photos.idx.io/fmls-reso/7527717/24cb1021bf93da52462bb254fc04a313-m17/440x.jpg
)
)
[17] => stdClass Object
(
[position] => 18
[description] => Kitchen with dark wood-style floors, stainless steel appliances, an island with sink, and a sink
[urls] => stdClass Object
(
[original] => https://new.photos.idx.io/fmls-reso/7527717/24cb1021bf93da52462bb254fc04a313-m18.jpg
[215x] => https://new.photos.idx.io/fmls-reso/7527717/24cb1021bf93da52462bb254fc04a313-m18/215x.jpg
[440x] => https://new.photos.idx.io/fmls-reso/7527717/24cb1021bf93da52462bb254fc04a313-m18/440x.jpg
)
)
[18] => stdClass Object
(
[position] => 19
[description] => Kitchen with dishwasher, lofted ceiling, open floor plan, a stone fireplace, and a sink
[urls] => stdClass Object
(
[original] => https://new.photos.idx.io/fmls-reso/7527717/24cb1021bf93da52462bb254fc04a313-m19.jpg
[215x] => https://new.photos.idx.io/fmls-reso/7527717/24cb1021bf93da52462bb254fc04a313-m19/215x.jpg
[440x] => https://new.photos.idx.io/fmls-reso/7527717/24cb1021bf93da52462bb254fc04a313-m19/440x.jpg
)
)
[19] => stdClass Object
(
[position] => 20
[description] => Kitchen featuring a large island, a breakfast bar area, light stone countertops, stainless steel appliances, and a sink
[urls] => stdClass Object
(
[original] => https://new.photos.idx.io/fmls-reso/7527717/24cb1021bf93da52462bb254fc04a313-m20.jpg
[215x] => https://new.photos.idx.io/fmls-reso/7527717/24cb1021bf93da52462bb254fc04a313-m20/215x.jpg
[440x] => https://new.photos.idx.io/fmls-reso/7527717/24cb1021bf93da52462bb254fc04a313-m20/440x.jpg
)
)
[20] => stdClass Object
(
[position] => 21
[description] => Kitchen with built in appliances, light brown cabinetry, and a sink
[urls] => stdClass Object
(
[original] => https://new.photos.idx.io/fmls-reso/7527717/24cb1021bf93da52462bb254fc04a313-m21.jpg
[215x] => https://new.photos.idx.io/fmls-reso/7527717/24cb1021bf93da52462bb254fc04a313-m21/215x.jpg
[440x] => https://new.photos.idx.io/fmls-reso/7527717/24cb1021bf93da52462bb254fc04a313-m21/440x.jpg
)
)
[21] => stdClass Object
(
[position] => 22
[description] => Kitchen featuring backsplash and a sink
[urls] => stdClass Object
(
[original] => https://new.photos.idx.io/fmls-reso/7527717/24cb1021bf93da52462bb254fc04a313-m22.jpg
[215x] => https://new.photos.idx.io/fmls-reso/7527717/24cb1021bf93da52462bb254fc04a313-m22/215x.jpg
[440x] => https://new.photos.idx.io/fmls-reso/7527717/24cb1021bf93da52462bb254fc04a313-m22/440x.jpg
)
)
[22] => stdClass Object
(
[position] => 23
[description] => Sunroom / solarium featuring a notable chandelier
[urls] => stdClass Object
(
[original] => https://new.photos.idx.io/fmls-reso/7527717/24cb1021bf93da52462bb254fc04a313-m23.jpg
[215x] => https://new.photos.idx.io/fmls-reso/7527717/24cb1021bf93da52462bb254fc04a313-m23/215x.jpg
[440x] => https://new.photos.idx.io/fmls-reso/7527717/24cb1021bf93da52462bb254fc04a313-m23/440x.jpg
)
)
[23] => stdClass Object
(
[position] => 24
[description] => Dining space featuring a chandelier, recessed lighting, vaulted ceiling with beams, and wood finished floors
[urls] => stdClass Object
(
[original] => https://new.photos.idx.io/fmls-reso/7527717/24cb1021bf93da52462bb254fc04a313-m24.jpg
[215x] => https://new.photos.idx.io/fmls-reso/7527717/24cb1021bf93da52462bb254fc04a313-m24/215x.jpg
[440x] => https://new.photos.idx.io/fmls-reso/7527717/24cb1021bf93da52462bb254fc04a313-m24/440x.jpg
)
)
[24] => stdClass Object
(
[position] => 25
[description] => Living room featuring a stone fireplace, wainscoting, wood finished floors, and an inviting chandelier
[urls] => stdClass Object
(
[original] => https://new.photos.idx.io/fmls-reso/7527717/24cb1021bf93da52462bb254fc04a313-m25.jpg
[215x] => https://new.photos.idx.io/fmls-reso/7527717/24cb1021bf93da52462bb254fc04a313-m25/215x.jpg
[440x] => https://new.photos.idx.io/fmls-reso/7527717/24cb1021bf93da52462bb254fc04a313-m25/440x.jpg
)
)
[25] => stdClass Object
(
[position] => 26
[description] => Living area with high vaulted ceiling, dark wood finished floors, beamed ceiling, and recessed lighting
[urls] => stdClass Object
(
[original] => https://new.photos.idx.io/fmls-reso/7527717/24cb1021bf93da52462bb254fc04a313-m26.jpg
[215x] => https://new.photos.idx.io/fmls-reso/7527717/24cb1021bf93da52462bb254fc04a313-m26/215x.jpg
[440x] => https://new.photos.idx.io/fmls-reso/7527717/24cb1021bf93da52462bb254fc04a313-m26/440x.jpg
)
)
[26] => stdClass Object
(
[position] => 27
[description] => Living room featuring a wainscoted wall, a stone fireplace, wood finished floors, and vaulted ceiling with beams
[urls] => stdClass Object
(
[original] => https://new.photos.idx.io/fmls-reso/7527717/24cb1021bf93da52462bb254fc04a313-m27.jpg
[215x] => https://new.photos.idx.io/fmls-reso/7527717/24cb1021bf93da52462bb254fc04a313-m27/215x.jpg
[440x] => https://new.photos.idx.io/fmls-reso/7527717/24cb1021bf93da52462bb254fc04a313-m27/440x.jpg
)
)
[27] => stdClass Object
(
[position] => 28
[description] => Laundry area with washer and dryer, cabinet space, crown molding, and baseboards
[urls] => stdClass Object
(
[original] => https://new.photos.idx.io/fmls-reso/7527717/24cb1021bf93da52462bb254fc04a313-m28.jpg
[215x] => https://new.photos.idx.io/fmls-reso/7527717/24cb1021bf93da52462bb254fc04a313-m28/215x.jpg
[440x] => https://new.photos.idx.io/fmls-reso/7527717/24cb1021bf93da52462bb254fc04a313-m28/440x.jpg
)
)
[28] => stdClass Object
(
[position] => 29
[description] => Kitchen featuring a sink, light countertops, ornamental molding, light brown cabinetry, and washer / clothes dryer
[urls] => stdClass Object
(
[original] => https://new.photos.idx.io/fmls-reso/7527717/24cb1021bf93da52462bb254fc04a313-m29.jpg
[215x] => https://new.photos.idx.io/fmls-reso/7527717/24cb1021bf93da52462bb254fc04a313-m29/215x.jpg
[440x] => https://new.photos.idx.io/fmls-reso/7527717/24cb1021bf93da52462bb254fc04a313-m29/440x.jpg
)
)
[29] => stdClass Object
(
[position] => 30
[urls] => stdClass Object
(
[original] => https://new.photos.idx.io/fmls-reso/7527717/24cb1021bf93da52462bb254fc04a313-m30.jpg
[215x] => https://new.photos.idx.io/fmls-reso/7527717/24cb1021bf93da52462bb254fc04a313-m30/215x.jpg
[440x] => https://new.photos.idx.io/fmls-reso/7527717/24cb1021bf93da52462bb254fc04a313-m30/440x.jpg
)
)
[30] => stdClass Object
(
[position] => 31
[description] => Living area with baseboards, coffered ceiling, ornamental molding, wood finished floors, and beam ceiling
[urls] => stdClass Object
(
[original] => https://new.photos.idx.io/fmls-reso/7527717/24cb1021bf93da52462bb254fc04a313-m31.jpg
[215x] => https://new.photos.idx.io/fmls-reso/7527717/24cb1021bf93da52462bb254fc04a313-m31/215x.jpg
[440x] => https://new.photos.idx.io/fmls-reso/7527717/24cb1021bf93da52462bb254fc04a313-m31/440x.jpg
)
)
[31] => stdClass Object
(
[position] => 32
[description] => Bedroom with multiple windows, wood finished floors, beam ceiling, and a notable chandelier
[urls] => stdClass Object
(
[original] => https://new.photos.idx.io/fmls-reso/7527717/24cb1021bf93da52462bb254fc04a313-m32.jpg
[215x] => https://new.photos.idx.io/fmls-reso/7527717/24cb1021bf93da52462bb254fc04a313-m32/215x.jpg
[440x] => https://new.photos.idx.io/fmls-reso/7527717/24cb1021bf93da52462bb254fc04a313-m32/440x.jpg
)
)
[32] => stdClass Object
(
[position] => 33
[description] => Bedroom featuring vaulted ceiling, multiple windows, dark wood-style floors, and baseboards
[urls] => stdClass Object
(
[original] => https://new.photos.idx.io/fmls-reso/7527717/24cb1021bf93da52462bb254fc04a313-m33.jpg
[215x] => https://new.photos.idx.io/fmls-reso/7527717/24cb1021bf93da52462bb254fc04a313-m33/215x.jpg
[440x] => https://new.photos.idx.io/fmls-reso/7527717/24cb1021bf93da52462bb254fc04a313-m33/440x.jpg
)
)
[33] => stdClass Object
(
[position] => 34
[description] => Bedroom with a chandelier, wood finished floors, visible vents, and baseboards
[urls] => stdClass Object
(
[original] => https://new.photos.idx.io/fmls-reso/7527717/24cb1021bf93da52462bb254fc04a313-m34.jpg
[215x] => https://new.photos.idx.io/fmls-reso/7527717/24cb1021bf93da52462bb254fc04a313-m34/215x.jpg
[440x] => https://new.photos.idx.io/fmls-reso/7527717/24cb1021bf93da52462bb254fc04a313-m34/440x.jpg
)
)
[34] => stdClass Object
(
[position] => 35
[description] => Bathroom with a walk in shower, a soaking tub, vanity, and an inviting chandelier
[urls] => stdClass Object
(
[original] => https://new.photos.idx.io/fmls-reso/7527717/24cb1021bf93da52462bb254fc04a313-m35.jpg
[215x] => https://new.photos.idx.io/fmls-reso/7527717/24cb1021bf93da52462bb254fc04a313-m35/215x.jpg
[440x] => https://new.photos.idx.io/fmls-reso/7527717/24cb1021bf93da52462bb254fc04a313-m35/440x.jpg
)
)
[35] => stdClass Object
(
[position] => 36
[description] => Full bathroom featuring two vanities, a sink, visible vents, a shower, and a soaking tub
[urls] => stdClass Object
(
[original] => https://new.photos.idx.io/fmls-reso/7527717/24cb1021bf93da52462bb254fc04a313-m36.jpg
[215x] => https://new.photos.idx.io/fmls-reso/7527717/24cb1021bf93da52462bb254fc04a313-m36/215x.jpg
[440x] => https://new.photos.idx.io/fmls-reso/7527717/24cb1021bf93da52462bb254fc04a313-m36/440x.jpg
)
)
[36] => stdClass Object
(
[position] => 37
[description] => Full bath with tile patterned flooring, a notable chandelier, vanity, baseboards, and a freestanding bath
[urls] => stdClass Object
(
[original] => https://new.photos.idx.io/fmls-reso/7527717/24cb1021bf93da52462bb254fc04a313-m37.jpg
[215x] => https://new.photos.idx.io/fmls-reso/7527717/24cb1021bf93da52462bb254fc04a313-m37/215x.jpg
[440x] => https://new.photos.idx.io/fmls-reso/7527717/24cb1021bf93da52462bb254fc04a313-m37/440x.jpg
)
)
[37] => stdClass Object
(
[position] => 38
[description] => Bathroom with vaulted ceiling with skylight, visible vents, a soaking tub, a sink, and two vanities
[urls] => stdClass Object
(
[original] => https://new.photos.idx.io/fmls-reso/7527717/24cb1021bf93da52462bb254fc04a313-m38.jpg
[215x] => https://new.photos.idx.io/fmls-reso/7527717/24cb1021bf93da52462bb254fc04a313-m38/215x.jpg
[440x] => https://new.photos.idx.io/fmls-reso/7527717/24cb1021bf93da52462bb254fc04a313-m38/440x.jpg
)
)
[38] => stdClass Object
(
[position] => 39
[description] => Bathroom featuring vanity
[urls] => stdClass Object
(
[original] => https://new.photos.idx.io/fmls-reso/7527717/24cb1021bf93da52462bb254fc04a313-m39.jpg
[215x] => https://new.photos.idx.io/fmls-reso/7527717/24cb1021bf93da52462bb254fc04a313-m39/215x.jpg
[440x] => https://new.photos.idx.io/fmls-reso/7527717/24cb1021bf93da52462bb254fc04a313-m39/440x.jpg
)
)
[39] => stdClass Object
(
[position] => 40
[description] => Full bathroom featuring recessed lighting, a freestanding bath, a shower stall, and baseboards
[urls] => stdClass Object
(
[original] => https://new.photos.idx.io/fmls-reso/7527717/24cb1021bf93da52462bb254fc04a313-m40.jpg
[215x] => https://new.photos.idx.io/fmls-reso/7527717/24cb1021bf93da52462bb254fc04a313-m40/215x.jpg
[440x] => https://new.photos.idx.io/fmls-reso/7527717/24cb1021bf93da52462bb254fc04a313-m40/440x.jpg
)
)
[40] => stdClass Object
(
[position] => 41
[urls] => stdClass Object
(
[original] => https://new.photos.idx.io/fmls-reso/7527717/24cb1021bf93da52462bb254fc04a313-m41.jpg
[215x] => https://new.photos.idx.io/fmls-reso/7527717/24cb1021bf93da52462bb254fc04a313-m41/215x.jpg
[440x] => https://new.photos.idx.io/fmls-reso/7527717/24cb1021bf93da52462bb254fc04a313-m41/440x.jpg
)
)
[41] => stdClass Object
(
[position] => 42
[description] => Hallway featuring ornamental molding, stairs, and wood finished floors
[urls] => stdClass Object
(
[original] => https://new.photos.idx.io/fmls-reso/7527717/24cb1021bf93da52462bb254fc04a313-m42.jpg
[215x] => https://new.photos.idx.io/fmls-reso/7527717/24cb1021bf93da52462bb254fc04a313-m42/215x.jpg
[440x] => https://new.photos.idx.io/fmls-reso/7527717/24cb1021bf93da52462bb254fc04a313-m42/440x.jpg
)
)
[42] => stdClass Object
(
[position] => 43
[urls] => stdClass Object
(
[original] => https://new.photos.idx.io/fmls-reso/7527717/24cb1021bf93da52462bb254fc04a313-m43.jpg
[215x] => https://new.photos.idx.io/fmls-reso/7527717/24cb1021bf93da52462bb254fc04a313-m43/215x.jpg
[440x] => https://new.photos.idx.io/fmls-reso/7527717/24cb1021bf93da52462bb254fc04a313-m43/440x.jpg
)
)
[43] => stdClass Object
(
[position] => 44
[description] => Carpeted bedroom featuring a ceiling fan, visible vents, vaulted ceiling, and baseboards
[urls] => stdClass Object
(
[original] => https://new.photos.idx.io/fmls-reso/7527717/24cb1021bf93da52462bb254fc04a313-m44.jpg
[215x] => https://new.photos.idx.io/fmls-reso/7527717/24cb1021bf93da52462bb254fc04a313-m44/215x.jpg
[440x] => https://new.photos.idx.io/fmls-reso/7527717/24cb1021bf93da52462bb254fc04a313-m44/440x.jpg
)
)
[44] => stdClass Object
(
[position] => 45
[description] => Full bath with shower / tub combo, toilet, tile patterned flooring, crown molding, and vanity
[urls] => stdClass Object
(
[original] => https://new.photos.idx.io/fmls-reso/7527717/24cb1021bf93da52462bb254fc04a313-m45.jpg
[215x] => https://new.photos.idx.io/fmls-reso/7527717/24cb1021bf93da52462bb254fc04a313-m45/215x.jpg
[440x] => https://new.photos.idx.io/fmls-reso/7527717/24cb1021bf93da52462bb254fc04a313-m45/440x.jpg
)
)
[45] => stdClass Object
(
[position] => 46
[description] => Carpeted bedroom featuring ceiling fan, visible vents, and ornamental molding
[urls] => stdClass Object
(
[original] => https://new.photos.idx.io/fmls-reso/7527717/24cb1021bf93da52462bb254fc04a313-m46.jpg
[215x] => https://new.photos.idx.io/fmls-reso/7527717/24cb1021bf93da52462bb254fc04a313-m46/215x.jpg
[440x] => https://new.photos.idx.io/fmls-reso/7527717/24cb1021bf93da52462bb254fc04a313-m46/440x.jpg
)
)
[46] => stdClass Object
(
[position] => 47
[description] => Bathroom featuring ornamental molding, a shower with shower curtain, and vanity
[urls] => stdClass Object
(
[original] => https://new.photos.idx.io/fmls-reso/7527717/24cb1021bf93da52462bb254fc04a313-m47.jpg
[215x] => https://new.photos.idx.io/fmls-reso/7527717/24cb1021bf93da52462bb254fc04a313-m47/215x.jpg
[440x] => https://new.photos.idx.io/fmls-reso/7527717/24cb1021bf93da52462bb254fc04a313-m47/440x.jpg
)
)
[47] => stdClass Object
(
[position] => 48
[description] => Bedroom featuring carpet floors, crown molding, baseboards, and ceiling fan
[urls] => stdClass Object
(
[original] => https://new.photos.idx.io/fmls-reso/7527717/24cb1021bf93da52462bb254fc04a313-m48.jpg
[215x] => https://new.photos.idx.io/fmls-reso/7527717/24cb1021bf93da52462bb254fc04a313-m48/215x.jpg
[440x] => https://new.photos.idx.io/fmls-reso/7527717/24cb1021bf93da52462bb254fc04a313-m48/440x.jpg
)
)
[48] => stdClass Object
(
[position] => 49
[description] => Full bathroom with toilet, visible vents, crown molding, and tile patterned floors
[urls] => stdClass Object
(
[original] => https://new.photos.idx.io/fmls-reso/7527717/24cb1021bf93da52462bb254fc04a313-m49.jpg
[215x] => https://new.photos.idx.io/fmls-reso/7527717/24cb1021bf93da52462bb254fc04a313-m49/215x.jpg
[440x] => https://new.photos.idx.io/fmls-reso/7527717/24cb1021bf93da52462bb254fc04a313-m49/440x.jpg
)
)
[49] => stdClass Object
(
[position] => 50
[description] => Entryway with stairs, baseboards, wood finished floors, and ornamental molding
[urls] => stdClass Object
(
[original] => https://new.photos.idx.io/fmls-reso/7527717/24cb1021bf93da52462bb254fc04a313-m50.jpg
[215x] => https://new.photos.idx.io/fmls-reso/7527717/24cb1021bf93da52462bb254fc04a313-m50/215x.jpg
[440x] => https://new.photos.idx.io/fmls-reso/7527717/24cb1021bf93da52462bb254fc04a313-m50/440x.jpg
)
)
[50] => stdClass Object
(
[position] => 51
[description] => Carpeted office with recessed lighting, brick wall, visible vents, ornamental molding, and wainscoting
[urls] => stdClass Object
(
[original] => https://new.photos.idx.io/fmls-reso/7527717/24cb1021bf93da52462bb254fc04a313-m51.jpg
[215x] => https://new.photos.idx.io/fmls-reso/7527717/24cb1021bf93da52462bb254fc04a313-m51/215x.jpg
[440x] => https://new.photos.idx.io/fmls-reso/7527717/24cb1021bf93da52462bb254fc04a313-m51/440x.jpg
)
)
[51] => stdClass Object
(
[position] => 52
[urls] => stdClass Object
(
[original] => https://new.photos.idx.io/fmls-reso/7527717/24cb1021bf93da52462bb254fc04a313-m52.jpg
[215x] => https://new.photos.idx.io/fmls-reso/7527717/24cb1021bf93da52462bb254fc04a313-m52/215x.jpg
[440x] => https://new.photos.idx.io/fmls-reso/7527717/24cb1021bf93da52462bb254fc04a313-m52/440x.jpg
)
)
[52] => stdClass Object
(
[position] => 53
[description] => Game room with carpet floors, recessed lighting, visible vents, an inviting chandelier, and ornamental molding
[urls] => stdClass Object
(
[original] => https://new.photos.idx.io/fmls-reso/7527717/24cb1021bf93da52462bb254fc04a313-m53.jpg
[215x] => https://new.photos.idx.io/fmls-reso/7527717/24cb1021bf93da52462bb254fc04a313-m53/215x.jpg
[440x] => https://new.photos.idx.io/fmls-reso/7527717/24cb1021bf93da52462bb254fc04a313-m53/440x.jpg
)
)
[53] => stdClass Object
(
[position] => 54
[description] => Bedroom featuring a chandelier, baseboards, carpet, a raised ceiling, and crown molding
[urls] => stdClass Object
(
[original] => https://new.photos.idx.io/fmls-reso/7527717/24cb1021bf93da52462bb254fc04a313-m54.jpg
[215x] => https://new.photos.idx.io/fmls-reso/7527717/24cb1021bf93da52462bb254fc04a313-m54/215x.jpg
[440x] => https://new.photos.idx.io/fmls-reso/7527717/24cb1021bf93da52462bb254fc04a313-m54/440x.jpg
)
)
[54] => stdClass Object
(
[position] => 55
[description] => Full bath with toilet, vanity, baseboards, a shower stall, and crown molding
[urls] => stdClass Object
(
[original] => https://new.photos.idx.io/fmls-reso/7527717/24cb1021bf93da52462bb254fc04a313-m55.jpg
[215x] => https://new.photos.idx.io/fmls-reso/7527717/24cb1021bf93da52462bb254fc04a313-m55/215x.jpg
[440x] => https://new.photos.idx.io/fmls-reso/7527717/24cb1021bf93da52462bb254fc04a313-m55/440x.jpg
)
)
[55] => stdClass Object
(
[position] => 56
[description] => Sunroom with a ceiling fan
[urls] => stdClass Object
(
[original] => https://new.photos.idx.io/fmls-reso/7527717/24cb1021bf93da52462bb254fc04a313-m56.jpg
[215x] => https://new.photos.idx.io/fmls-reso/7527717/24cb1021bf93da52462bb254fc04a313-m56/215x.jpg
[440x] => https://new.photos.idx.io/fmls-reso/7527717/24cb1021bf93da52462bb254fc04a313-m56/440x.jpg
)
)
[56] => stdClass Object
(
[position] => 57
[description] => Sunroom featuring ceiling fan
[urls] => stdClass Object
(
[original] => https://new.photos.idx.io/fmls-reso/7527717/24cb1021bf93da52462bb254fc04a313-m57.jpg
[215x] => https://new.photos.idx.io/fmls-reso/7527717/24cb1021bf93da52462bb254fc04a313-m57/215x.jpg
[440x] => https://new.photos.idx.io/fmls-reso/7527717/24cb1021bf93da52462bb254fc04a313-m57/440x.jpg
)
)
[57] => stdClass Object
(
[position] => 58
[description] => Deck featuring a grill
[urls] => stdClass Object
(
[original] => https://new.photos.idx.io/fmls-reso/7527717/24cb1021bf93da52462bb254fc04a313-m58.jpg
[215x] => https://new.photos.idx.io/fmls-reso/7527717/24cb1021bf93da52462bb254fc04a313-m58/215x.jpg
[440x] => https://new.photos.idx.io/fmls-reso/7527717/24cb1021bf93da52462bb254fc04a313-m58/440x.jpg
)
)
[58] => stdClass Object
(
[position] => 59
[description] => View of pool with a patio, a pool with connected hot tub, a sunroom, a yard, and a wooden deck
[urls] => stdClass Object
(
[original] => https://new.photos.idx.io/fmls-reso/7527717/24cb1021bf93da52462bb254fc04a313-m59.jpg
[215x] => https://new.photos.idx.io/fmls-reso/7527717/24cb1021bf93da52462bb254fc04a313-m59/215x.jpg
[440x] => https://new.photos.idx.io/fmls-reso/7527717/24cb1021bf93da52462bb254fc04a313-m59/440x.jpg
)
)
[59] => stdClass Object
(
[position] => 60
[description] => Outdoor pool featuring a sunroom, a patio, a lawn, and an in ground hot tub
[urls] => stdClass Object
(
[original] => https://new.photos.idx.io/fmls-reso/7527717/24cb1021bf93da52462bb254fc04a313-m60.jpg
[215x] => https://new.photos.idx.io/fmls-reso/7527717/24cb1021bf93da52462bb254fc04a313-m60/215x.jpg
[440x] => https://new.photos.idx.io/fmls-reso/7527717/24cb1021bf93da52462bb254fc04a313-m60/440x.jpg
)
)
[60] => stdClass Object
(
[position] => 61
[description] => View of pool featuring a pool with connected hot tub, a patio, and a lawn
[urls] => stdClass Object
(
[original] => https://new.photos.idx.io/fmls-reso/7527717/24cb1021bf93da52462bb254fc04a313-m61.jpg
[215x] => https://new.photos.idx.io/fmls-reso/7527717/24cb1021bf93da52462bb254fc04a313-m61/215x.jpg
[440x] => https://new.photos.idx.io/fmls-reso/7527717/24cb1021bf93da52462bb254fc04a313-m61/440x.jpg
)
)
[61] => stdClass Object
(
[position] => 62
[description] => Rear view of house featuring a patio, brick siding, a chimney, and a sunroom
[urls] => stdClass Object
(
[original] => https://new.photos.idx.io/fmls-reso/7527717/24cb1021bf93da52462bb254fc04a313-m62.jpg
[215x] => https://new.photos.idx.io/fmls-reso/7527717/24cb1021bf93da52462bb254fc04a313-m62/215x.jpg
[440x] => https://new.photos.idx.io/fmls-reso/7527717/24cb1021bf93da52462bb254fc04a313-m62/440x.jpg
)
)
[62] => stdClass Object
(
[position] => 63
[description] => Rear view of house featuring a patio, an outdoor fire pit, a lawn, and an outdoor pool
[urls] => stdClass Object
(
[original] => https://new.photos.idx.io/fmls-reso/7527717/24cb1021bf93da52462bb254fc04a313-m63.jpg
[215x] => https://new.photos.idx.io/fmls-reso/7527717/24cb1021bf93da52462bb254fc04a313-m63/215x.jpg
[440x] => https://new.photos.idx.io/fmls-reso/7527717/24cb1021bf93da52462bb254fc04a313-m63/440x.jpg
)
)
[63] => stdClass Object
(
[position] => 64
[description] => View of front of property featuring a garage, driveway, a shingled roof, fence, and brick siding
[urls] => stdClass Object
(
[original] => https://new.photos.idx.io/fmls-reso/7527717/24cb1021bf93da52462bb254fc04a313-m64.jpg
[215x] => https://new.photos.idx.io/fmls-reso/7527717/24cb1021bf93da52462bb254fc04a313-m64/215x.jpg
[440x] => https://new.photos.idx.io/fmls-reso/7527717/24cb1021bf93da52462bb254fc04a313-m64/440x.jpg
)
)
[64] => stdClass Object
(
[position] => 65
[description] => View of side of home with a garage, concrete driveway, and stucco siding
[urls] => stdClass Object
(
[original] => https://new.photos.idx.io/fmls-reso/7527717/24cb1021bf93da52462bb254fc04a313-m65.jpg
[215x] => https://new.photos.idx.io/fmls-reso/7527717/24cb1021bf93da52462bb254fc04a313-m65/215x.jpg
[440x] => https://new.photos.idx.io/fmls-reso/7527717/24cb1021bf93da52462bb254fc04a313-m65/440x.jpg
)
)
[65] => stdClass Object
(
[position] => 66
[description] => View of patio / terrace with community basketball court
[urls] => stdClass Object
(
[original] => https://new.photos.idx.io/fmls-reso/7527717/24cb1021bf93da52462bb254fc04a313-m66.jpg
[215x] => https://new.photos.idx.io/fmls-reso/7527717/24cb1021bf93da52462bb254fc04a313-m66/215x.jpg
[440x] => https://new.photos.idx.io/fmls-reso/7527717/24cb1021bf93da52462bb254fc04a313-m66/440x.jpg
)
)
[66] => stdClass Object
(
[position] => 67
[description] => View of gate with a yard and fence
[urls] => stdClass Object
(
[original] => https://new.photos.idx.io/fmls-reso/7527717/24cb1021bf93da52462bb254fc04a313-m67.jpg
[215x] => https://new.photos.idx.io/fmls-reso/7527717/24cb1021bf93da52462bb254fc04a313-m67/215x.jpg
[440x] => https://new.photos.idx.io/fmls-reso/7527717/24cb1021bf93da52462bb254fc04a313-m67/440x.jpg
)
)
[67] => stdClass Object
(
[position] => 68
[description] => Birds eye view of property
[urls] => stdClass Object
(
[original] => https://new.photos.idx.io/fmls-reso/7527717/24cb1021bf93da52462bb254fc04a313-m68.jpg
[215x] => https://new.photos.idx.io/fmls-reso/7527717/24cb1021bf93da52462bb254fc04a313-m68/215x.jpg
[440x] => https://new.photos.idx.io/fmls-reso/7527717/24cb1021bf93da52462bb254fc04a313-m68/440x.jpg
)
)
)
)
[internet_display_allowed] => 1
[key] => fmls-7527717
[added_at] => stdClass Object
(
[$date] => 2025-03-03T21:14:07Z
)
[source] => fmls
[self_link] => https://api.idx.io/listings/fmls-7527717
)




































































135 Newcastle Court, Roswell, GA 30076
Price
$2,699,000
Beds
5
Baths
5 full | 1 half
Sqft
5,170
Listing Agents
Interior Details
Exterior Details
Location
Schools

Listing Provided Courtesy Of: Keller Williams Rlty Consultants 678-287-4800
Listings identified with the FMLS IDX logo come from FMLS and are held by brokerage firms other than the owner of this website. The listing brokerage is identified in any listing details. Information is deemed reliable but is not guaranteed. If you believe any FMLS listing contains material that infringes your copyrighted work please click here to review our DMCA policy and learn how to submit a takedown request. © 2025 First Multiple Listing Service, Inc.
This property information delivered from various sources that may include, but not be limited to, county records and the multiple listing service. Although the information is believed to be reliable, it is not warranted and you should not rely upon it without independent verification. Property information is subject to errors, omissions, changes, including price, or withdrawal without notice.
For issues regarding this website, please contact Eyesore, Inc. at 678.692.8512.
Data Last updated on July 6, 2025 3:42am



