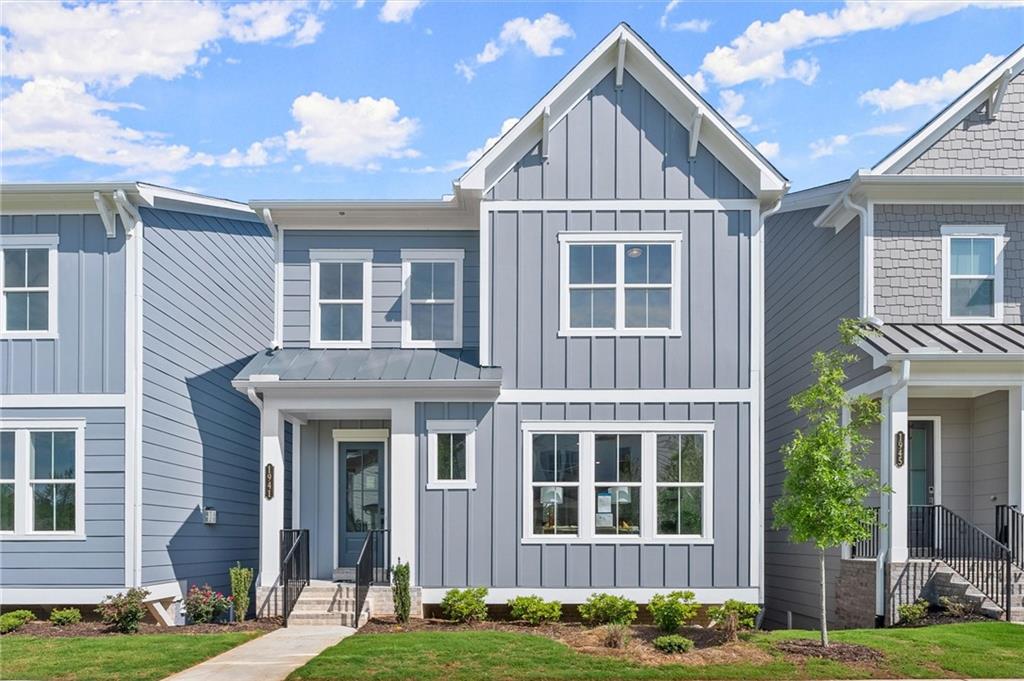Main Content
1941 Quarry Park Place NW, Atlanta, GA 30318
Price
$679,900
Beds
4
Baths
4 full | 1 half
Sqft
2,898
Property Details for 1941 Quarry Park Place NW
Quarry Park Place NW West Highlands
MLS#7531729
Listing Agents
Interior Details
Exterior Details
Location
Schools

Sold By: New Home Star Georgia, LLC 800-730-6170
Listings identified with the FMLS IDX logo come from FMLS and are held by brokerage firms other than the owner of this website. The listing brokerage is identified in any listing details. Information is deemed reliable but is not guaranteed. If you believe any FMLS listing contains material that infringes your copyrighted work please click here to review our DMCA policy and learn how to submit a takedown request. © 2025 First Multiple Listing Service, Inc.
This property information delivered from various sources that may include, but not be limited to, county records and the multiple listing service. Although the information is believed to be reliable, it is not warranted and you should not rely upon it without independent verification. Property information is subject to errors, omissions, changes, including price, or withdrawal without notice.
For issues regarding this website, please contact Eyesore, Inc. at 678.692.8512.
Data Last updated on August 2, 2025 10:04pm




