NE, Atlanta, GA 30306
Main Content
stdClass Object
(
[type] => Residential
[status] => stdClass Object
(
[current] => Active
[last] => Coming Soon
[changed] => stdClass Object
(
[$date] => 2025-03-27T07:01:39Z
)
)
[ml_number] => 7533712
[price] => stdClass Object
(
[amount] => 998880
[original] => 998880
)
[description] => Welcome to this meticulously maintained and remodeled 3-sided brick home in the highly desirable Kings Farm swim and tennis community in East Cobb. Situated on a quiet cul-de-sac lot, this move-in ready home features a 3-car side entry garage, a vaulted screened porch, and multiple indoor and outdoor living spaces, perfect for entertaining! Step inside to a bright, open floor plan featuring a remodeled chef's kitchen with quartz countertops, a gas cooktop, a convection microwave oven, a breakfast island, a beverage bar, and a walk-in pantry. The kitchen opens to a two-story fireside family room, creating a seamless space for gathering. A banquet-sized dining room with a butler's pantry/coffee bar is ideal for hosting special occasions. The vaulted screened porch leads to an adjacent deck, perfect for outdoor grilling and relaxation. The main level also includes a versatile office/living room and a guest bedroom with a full bath. Upstairs, the oversized master suite boasts an expansive sitting area and ample closets. The luxurious En Suite bath features a massive vanity, whirlpool soaking tub, updated shower, and a walk-in dressing room. Two additional spacious bedrooms with walk-in closets and organizers share a Jack & Jill bath. A convenient upstairs laundry room completes the second floor. The finished terrace level offers a large rec room, a bedroom suite with a walk-in closet and full bathroom, and ample storage space with expansion potential. Step outside to the covered patio and level sodded backyard, ideal for outdoor fun and relaxation. Recent upgrades include: Double 6 Lite Iron Door, Tile Fireplace Surround, Designer Lighting Throughout, New Water Heater, Newer Roof & Windows, Updated Secondary Bathrooms, Hardwood Floors on Main, Luxury Vinyl Plank in Terrace Area, New Garage Door Opener, Level Yard,
& Hardscape Stairs From Drive to Yard. This stunning East Cobb home offers modern upgrades, flexible living spaces, and resort-style amenities in a top-rated school district. Don't miss this rare opportunity-schedule your private tour today!
[location] => stdClass Object
(
[city] => Marietta
[state] => GA
[postal_code] => 30062
[county] => Cobb - GA
[subdivision] => Kings Farm
[lot] => 0
[street] => stdClass Object
(
[number] => 2705
[name] => Riderwood Pl NE
[full] => 2705 Riderwood Pl NE
)
[directions] => North on Johnson Ferry, Left on Post Oak Tritt. Travel approximately 2 miles. Turn Left into Kings Farm on Arabian Dr. Take the 2nd Right on Riderwood Ln and then Left on Riderwood Ct. Turn Right on Riderwood Place. House is in the Cul-de-sac on the Right.
[coordinates] => stdClass Object
(
[latitude] => 34.009091
[longitude] => -84.470709
[geo_json] => stdClass Object
(
[type] => Point
[coordinates] => Array
(
[0] => -84.470709
[1] => 34.009091
)
)
)
)
[building] => stdClass Object
(
[style] => Array
(
[0] => Traditional
)
[construction] => Array
(
[0] => Brick 3 Sides
)
[square_feet] => stdClass Object
(
[size] => 4363
[source] => Appraiser
)
[stories] => Array
(
[0] => One and One Half
)
[built_in] => 1999
[rooms] => stdClass Object
(
[bed] => stdClass Object
(
[description] => Array
(
[0] => Oversized Master
[1] => Sitting Room
[2] => Split Bedroom Plan
)
[count] => 5
)
[baths] => stdClass Object
(
[master] => Array
(
[0] => Double Vanity
[1] => Separate Tub/Shower
[2] => Vaulted Ceiling(s)
[3] => Whirlpool Tub
)
[full] => 4
)
[kitchen] => Array
(
[0] => Breakfast Bar
[1] => Breakfast Room
[2] => Cabinets White
[3] => Eat-in Kitchen
[4] => Kitchen Island
[5] => Stone Counters
[6] => View to Family Room
)
[description] => Array
(
[0] => Basement
[1] => Dining Room
[2] => Family Room
[3] => Game Room
[4] => Great Room - 2 Story
[5] => Living Room
[6] => Master Bathroom
[7] => Master Bedroom
[8] => Office
)
[basement] => Array
(
[0] => Daylight
[1] => Exterior Entry
[2] => Finished
[3] => Finished Bath
[4] => Interior Entry
[5] => Walk-Out Access
)
)
[garage] => stdClass Object
(
[count] => 3
)
[features] => Array
(
[0] => Cathedral Ceiling(s)
[1] => Crown Molding
[2] => Double Vanity
[3] => Entrance Foyer 2 Story
[4] => High Ceilings 9 ft Upper
[5] => High Ceilings 10 ft Main
[6] => Tray Ceiling(s)
[7] => Vaulted Ceiling(s)
[8] => Walk-In Closet(s)
)
[appliances] => Array
(
[0] => Dishwasher
[1] => Disposal
[2] => Gas Cooktop
[3] => Gas Water Heater
[4] => Microwave
[5] => Self Cleaning Oven
)
[hvac] => Array
(
[0] => Ceiling Fan(s)
[1] => Central Air
[2] => Electric
[3] => Zoned
)
[fireplaces] => stdClass Object
(
[count] => 1
[description] => Array
(
[0] => Factory Built
[1] => Great Room
)
[exists] => 1
)
)
[surroundings] => stdClass Object
(
[sewer] => Array
(
[0] => Public Sewer
)
[services] => Array
(
[0] => Clubhouse
[1] => Homeowners Association
[2] => Playground
[3] => Pool
[4] => Street Lights
[5] => Tennis Court(s)
)
[utilities] => Array
(
[0] => Cable Available
[1] => Electricity Available
[2] => Natural Gas Available
[3] => Phone Available
[4] => Sewer Available
[5] => Underground Utilities
[6] => Water Available
)
[parking] => Array
(
[0] => Attached
[1] => Garage
[2] => Garage Door Opener
[3] => Garage Faces Rear
[4] => Garage Faces Side
[5] => Kitchen Level
)
[land] => stdClass Object
(
[size] => stdClass Object
(
[acres] => 0.25
)
[description] => Array
(
[0] => Cul-de-sac Lot
[1] => Landscaped
[2] => Level
[3] => Private
)
)
[school] => stdClass Object
(
[elementary] => Murdock
[junior] => Hightower Trail
[high] => Pope
)
)
[last_updated] => stdClass Object
(
[$date] => 2025-03-30T20:12:46Z
)
[office] => stdClass Object
(
[name] => Berkshire Hathaway HomeServices Georgia Properties
[broker_id] => BHHS03
[broker_phone] => 770-973-8822
)
[agents] => Array
(
[0] => stdClass Object
(
[name] => stdClass Object
(
[first] => GREGORY
[last] => PARKS
)
[phone] => stdClass Object
(
[preferred] => 404-932-8235
[mobile] => 404-932-8235
[fax] => 678-384-3443
)
[agent_id] => PARKSGRE
)
)
[media] => stdClass Object
(
[virtual_tours] => Array
(
[0] => https://www.canva.com/design/DAGiql1bsds/7FWscn74UGaG1LkU5sGweA/watch?utm_content=DAGiql1bsds&utm_campaign=designshare&utm_medium=link2&utm_source=uniquelinks&utlId=h5238fb1a51
[1] => https://www.propertypanorama.com/2705-Riderwood-Pl-NE-Marietta-GA-30062/unbranded
[2] => https://www.zillow.com/view-imx/beeb19d9-d5c9-45f8-b620-d2bf1aaf3db4?setAttribution=mls&wl=true&initialViewType=pano&utm_source=dashboard
)
[photos] => Array
(
[0] => stdClass Object
(
[position] => 1
[description] => View of front of property with brick siding, a shingled roof, and a front yard
[urls] => stdClass Object
(
[original] => https://new.photos.idx.io/fmls-reso/7533712/b9abb1244f7a3409ff7081a7952a38c9-m1.jpg
[215x] => https://new.photos.idx.io/fmls-reso/7533712/b9abb1244f7a3409ff7081a7952a38c9-m1/215x.jpg
[440x] => https://new.photos.idx.io/fmls-reso/7533712/b9abb1244f7a3409ff7081a7952a38c9-m1/440x.jpg
)
)
[1] => stdClass Object
(
[position] => 2
[description] => Traditional home featuring a front yard, brick siding, and roof with shingles
[urls] => stdClass Object
(
[original] => https://new.photos.idx.io/fmls-reso/7533712/b9abb1244f7a3409ff7081a7952a38c9-m2.jpg
[215x] => https://new.photos.idx.io/fmls-reso/7533712/b9abb1244f7a3409ff7081a7952a38c9-m2/215x.jpg
[440x] => https://new.photos.idx.io/fmls-reso/7533712/b9abb1244f7a3409ff7081a7952a38c9-m2/440x.jpg
)
)
[2] => stdClass Object
(
[position] => 3
[description] => View of property exterior featuring a garage, brick siding, and concrete driveway
[urls] => stdClass Object
(
[original] => https://new.photos.idx.io/fmls-reso/7533712/b9abb1244f7a3409ff7081a7952a38c9-m3.jpg
[215x] => https://new.photos.idx.io/fmls-reso/7533712/b9abb1244f7a3409ff7081a7952a38c9-m3/215x.jpg
[440x] => https://new.photos.idx.io/fmls-reso/7533712/b9abb1244f7a3409ff7081a7952a38c9-m3/440x.jpg
)
)
[3] => stdClass Object
(
[position] => 4
[description] => Entrance to property featuring brick siding, covered porch, and french doors
[urls] => stdClass Object
(
[original] => https://new.photos.idx.io/fmls-reso/7533712/b9abb1244f7a3409ff7081a7952a38c9-m4.jpg
[215x] => https://new.photos.idx.io/fmls-reso/7533712/b9abb1244f7a3409ff7081a7952a38c9-m4/215x.jpg
[440x] => https://new.photos.idx.io/fmls-reso/7533712/b9abb1244f7a3409ff7081a7952a38c9-m4/440x.jpg
)
)
[4] => stdClass Object
(
[position] => 5
[description] => Entrance foyer with stairway, baseboards, wood finished floors, and a towering ceiling
[urls] => stdClass Object
(
[original] => https://new.photos.idx.io/fmls-reso/7533712/b9abb1244f7a3409ff7081a7952a38c9-m5.jpg
[215x] => https://new.photos.idx.io/fmls-reso/7533712/b9abb1244f7a3409ff7081a7952a38c9-m5/215x.jpg
[440x] => https://new.photos.idx.io/fmls-reso/7533712/b9abb1244f7a3409ff7081a7952a38c9-m5/440x.jpg
)
)
[5] => stdClass Object
(
[position] => 6
[description] => Foyer entrance with a wealth of natural light, french doors, visible vents, and wood finished floors
[urls] => stdClass Object
(
[original] => https://new.photos.idx.io/fmls-reso/7533712/b9abb1244f7a3409ff7081a7952a38c9-m6.jpg
[215x] => https://new.photos.idx.io/fmls-reso/7533712/b9abb1244f7a3409ff7081a7952a38c9-m6/215x.jpg
[440x] => https://new.photos.idx.io/fmls-reso/7533712/b9abb1244f7a3409ff7081a7952a38c9-m6/440x.jpg
)
)
[6] => stdClass Object
(
[position] => 7
[description] => Doorway to outside featuring french doors, crown molding, baseboards, and wood finished floors
[urls] => stdClass Object
(
[original] => https://new.photos.idx.io/fmls-reso/7533712/b9abb1244f7a3409ff7081a7952a38c9-m7.jpg
[215x] => https://new.photos.idx.io/fmls-reso/7533712/b9abb1244f7a3409ff7081a7952a38c9-m7/215x.jpg
[440x] => https://new.photos.idx.io/fmls-reso/7533712/b9abb1244f7a3409ff7081a7952a38c9-m7/440x.jpg
)
)
[7] => stdClass Object
(
[position] => 8
[description] => Home office with visible vents, baseboards, wood finished floors, and ornamental molding
[urls] => stdClass Object
(
[original] => https://new.photos.idx.io/fmls-reso/7533712/b9abb1244f7a3409ff7081a7952a38c9-m8.jpg
[215x] => https://new.photos.idx.io/fmls-reso/7533712/b9abb1244f7a3409ff7081a7952a38c9-m8/215x.jpg
[440x] => https://new.photos.idx.io/fmls-reso/7533712/b9abb1244f7a3409ff7081a7952a38c9-m8/440x.jpg
)
)
[8] => stdClass Object
(
[position] => 9
[description] => Office space with french doors, wood finished floors, and crown molding
[urls] => stdClass Object
(
[original] => https://new.photos.idx.io/fmls-reso/7533712/b9abb1244f7a3409ff7081a7952a38c9-m9.jpg
[215x] => https://new.photos.idx.io/fmls-reso/7533712/b9abb1244f7a3409ff7081a7952a38c9-m9/215x.jpg
[440x] => https://new.photos.idx.io/fmls-reso/7533712/b9abb1244f7a3409ff7081a7952a38c9-m9/440x.jpg
)
)
[9] => stdClass Object
(
[position] => 10
[description] => Living room featuring a fireplace, wood finished floors, baseboards, and a towering ceiling
[urls] => stdClass Object
(
[original] => https://new.photos.idx.io/fmls-reso/7533712/b9abb1244f7a3409ff7081a7952a38c9-m10.jpg
[215x] => https://new.photos.idx.io/fmls-reso/7533712/b9abb1244f7a3409ff7081a7952a38c9-m10/215x.jpg
[440x] => https://new.photos.idx.io/fmls-reso/7533712/b9abb1244f7a3409ff7081a7952a38c9-m10/440x.jpg
)
)
[10] => stdClass Object
(
[position] => 11
[description] => Living room with a fireplace, ornamental molding, wood finished floors, and a healthy amount of sunlight
[urls] => stdClass Object
(
[original] => https://new.photos.idx.io/fmls-reso/7533712/b9abb1244f7a3409ff7081a7952a38c9-m11.jpg
[215x] => https://new.photos.idx.io/fmls-reso/7533712/b9abb1244f7a3409ff7081a7952a38c9-m11/215x.jpg
[440x] => https://new.photos.idx.io/fmls-reso/7533712/b9abb1244f7a3409ff7081a7952a38c9-m11/440x.jpg
)
)
[11] => stdClass Object
(
[position] => 12
[description] => Living room with wood finished floors, a lit fireplace, a high ceiling, baseboards, and ceiling fan
[urls] => stdClass Object
(
[original] => https://new.photos.idx.io/fmls-reso/7533712/b9abb1244f7a3409ff7081a7952a38c9-m12.jpg
[215x] => https://new.photos.idx.io/fmls-reso/7533712/b9abb1244f7a3409ff7081a7952a38c9-m12/215x.jpg
[440x] => https://new.photos.idx.io/fmls-reso/7533712/b9abb1244f7a3409ff7081a7952a38c9-m12/440x.jpg
)
)
[12] => stdClass Object
(
[position] => 13
[description] => Living room featuring a high ceiling, baseboards, arched walkways, and dark wood-style flooring
[urls] => stdClass Object
(
[original] => https://new.photos.idx.io/fmls-reso/7533712/b9abb1244f7a3409ff7081a7952a38c9-m13.jpg
[215x] => https://new.photos.idx.io/fmls-reso/7533712/b9abb1244f7a3409ff7081a7952a38c9-m13/215x.jpg
[440x] => https://new.photos.idx.io/fmls-reso/7533712/b9abb1244f7a3409ff7081a7952a38c9-m13/440x.jpg
)
)
[13] => stdClass Object
(
[position] => 14
[description] => Living room featuring a fireplace with raised hearth, baseboards, a high ceiling, wood finished floors, and plenty of natural light
[urls] => stdClass Object
(
[original] => https://new.photos.idx.io/fmls-reso/7533712/b9abb1244f7a3409ff7081a7952a38c9-m14.jpg
[215x] => https://new.photos.idx.io/fmls-reso/7533712/b9abb1244f7a3409ff7081a7952a38c9-m14/215x.jpg
[440x] => https://new.photos.idx.io/fmls-reso/7533712/b9abb1244f7a3409ff7081a7952a38c9-m14/440x.jpg
)
)
[14] => stdClass Object
(
[position] => 15
[description] => Living room featuring arched walkways, dark wood finished floors, and crown molding
[urls] => stdClass Object
(
[original] => https://new.photos.idx.io/fmls-reso/7533712/b9abb1244f7a3409ff7081a7952a38c9-m15.jpg
[215x] => https://new.photos.idx.io/fmls-reso/7533712/b9abb1244f7a3409ff7081a7952a38c9-m15/215x.jpg
[440x] => https://new.photos.idx.io/fmls-reso/7533712/b9abb1244f7a3409ff7081a7952a38c9-m15/440x.jpg
)
)
[15] => stdClass Object
(
[position] => 16
[description] => Dining area featuring recessed lighting, baseboards, ornamental molding, and dark wood-style flooring
[urls] => stdClass Object
(
[original] => https://new.photos.idx.io/fmls-reso/7533712/b9abb1244f7a3409ff7081a7952a38c9-m16.jpg
[215x] => https://new.photos.idx.io/fmls-reso/7533712/b9abb1244f7a3409ff7081a7952a38c9-m16/215x.jpg
[440x] => https://new.photos.idx.io/fmls-reso/7533712/b9abb1244f7a3409ff7081a7952a38c9-m16/440x.jpg
)
)
[16] => stdClass Object
(
[position] => 17
[description] => Dining area with a ceiling fan, arched walkways, ornamental molding, dark wood-type flooring, and a towering ceiling
[urls] => stdClass Object
(
[original] => https://new.photos.idx.io/fmls-reso/7533712/b9abb1244f7a3409ff7081a7952a38c9-m17.jpg
[215x] => https://new.photos.idx.io/fmls-reso/7533712/b9abb1244f7a3409ff7081a7952a38c9-m17/215x.jpg
[440x] => https://new.photos.idx.io/fmls-reso/7533712/b9abb1244f7a3409ff7081a7952a38c9-m17/440x.jpg
)
)
[17] => stdClass Object
(
[position] => 18
[description] => Kitchen with a sink, a kitchen breakfast bar, black appliances, and white cabinetry
[urls] => stdClass Object
(
[original] => https://new.photos.idx.io/fmls-reso/7533712/b9abb1244f7a3409ff7081a7952a38c9-m18.jpg
[215x] => https://new.photos.idx.io/fmls-reso/7533712/b9abb1244f7a3409ff7081a7952a38c9-m18/215x.jpg
[440x] => https://new.photos.idx.io/fmls-reso/7533712/b9abb1244f7a3409ff7081a7952a38c9-m18/440x.jpg
)
)
[18] => stdClass Object
(
[position] => 19
[description] => Kitchen featuring stainless steel appliances, wall chimney exhaust hood, and white cabinets
[urls] => stdClass Object
(
[original] => https://new.photos.idx.io/fmls-reso/7533712/b9abb1244f7a3409ff7081a7952a38c9-m19.jpg
[215x] => https://new.photos.idx.io/fmls-reso/7533712/b9abb1244f7a3409ff7081a7952a38c9-m19/215x.jpg
[440x] => https://new.photos.idx.io/fmls-reso/7533712/b9abb1244f7a3409ff7081a7952a38c9-m19/440x.jpg
)
)
[19] => stdClass Object
(
[position] => 20
[description] => Kitchen featuring black oven, a kitchen breakfast bar, light countertops, and wall chimney exhaust hood
[urls] => stdClass Object
(
[original] => https://new.photos.idx.io/fmls-reso/7533712/b9abb1244f7a3409ff7081a7952a38c9-m20.jpg
[215x] => https://new.photos.idx.io/fmls-reso/7533712/b9abb1244f7a3409ff7081a7952a38c9-m20/215x.jpg
[440x] => https://new.photos.idx.io/fmls-reso/7533712/b9abb1244f7a3409ff7081a7952a38c9-m20/440x.jpg
)
)
[20] => stdClass Object
(
[position] => 21
[description] => Kitchen featuring black oven, a sink, dark wood-type flooring, light countertops, and wall chimney range hood
[urls] => stdClass Object
(
[original] => https://new.photos.idx.io/fmls-reso/7533712/b9abb1244f7a3409ff7081a7952a38c9-m21.jpg
[215x] => https://new.photos.idx.io/fmls-reso/7533712/b9abb1244f7a3409ff7081a7952a38c9-m21/215x.jpg
[440x] => https://new.photos.idx.io/fmls-reso/7533712/b9abb1244f7a3409ff7081a7952a38c9-m21/440x.jpg
)
)
[21] => stdClass Object
(
[position] => 22
[description] => Kitchen featuring oven, arched walkways, light wood finished floors, and freestanding refrigerator
[urls] => stdClass Object
(
[original] => https://new.photos.idx.io/fmls-reso/7533712/b9abb1244f7a3409ff7081a7952a38c9-m22.jpg
[215x] => https://new.photos.idx.io/fmls-reso/7533712/b9abb1244f7a3409ff7081a7952a38c9-m22/215x.jpg
[440x] => https://new.photos.idx.io/fmls-reso/7533712/b9abb1244f7a3409ff7081a7952a38c9-m22/440x.jpg
)
)
[22] => stdClass Object
(
[position] => 23
[description] => Details featuring dark wood finished floors, light countertops, arched walkways, white cabinets, and refrigerator
[urls] => stdClass Object
(
[original] => https://new.photos.idx.io/fmls-reso/7533712/b9abb1244f7a3409ff7081a7952a38c9-m23.jpg
[215x] => https://new.photos.idx.io/fmls-reso/7533712/b9abb1244f7a3409ff7081a7952a38c9-m23/215x.jpg
[440x] => https://new.photos.idx.io/fmls-reso/7533712/b9abb1244f7a3409ff7081a7952a38c9-m23/440x.jpg
)
)
[23] => stdClass Object
(
[position] => 24
[description] => Bar featuring tasteful backsplash, baseboards, dark wood-style flooring, and ornamental molding
[urls] => stdClass Object
(
[original] => https://new.photos.idx.io/fmls-reso/7533712/b9abb1244f7a3409ff7081a7952a38c9-m24.jpg
[215x] => https://new.photos.idx.io/fmls-reso/7533712/b9abb1244f7a3409ff7081a7952a38c9-m24/215x.jpg
[440x] => https://new.photos.idx.io/fmls-reso/7533712/b9abb1244f7a3409ff7081a7952a38c9-m24/440x.jpg
)
)
[24] => stdClass Object
(
[position] => 25
[description] => Kitchen with a breakfast bar, ornamental molding, a sink, black appliances, and wall chimney range hood
[urls] => stdClass Object
(
[original] => https://new.photos.idx.io/fmls-reso/7533712/b9abb1244f7a3409ff7081a7952a38c9-m25.jpg
[215x] => https://new.photos.idx.io/fmls-reso/7533712/b9abb1244f7a3409ff7081a7952a38c9-m25/215x.jpg
[440x] => https://new.photos.idx.io/fmls-reso/7533712/b9abb1244f7a3409ff7081a7952a38c9-m25/440x.jpg
)
)
[25] => stdClass Object
(
[position] => 26
[description] => Dining area featuring a decorative wall, an inviting chandelier, wood finished floors, and ornamental molding
[urls] => stdClass Object
(
[original] => https://new.photos.idx.io/fmls-reso/7533712/b9abb1244f7a3409ff7081a7952a38c9-m26.jpg
[215x] => https://new.photos.idx.io/fmls-reso/7533712/b9abb1244f7a3409ff7081a7952a38c9-m26/215x.jpg
[440x] => https://new.photos.idx.io/fmls-reso/7533712/b9abb1244f7a3409ff7081a7952a38c9-m26/440x.jpg
)
)
[26] => stdClass Object
(
[position] => 27
[description] => Dining area featuring wood finished floors, visible vents, and ornamental molding
[urls] => stdClass Object
(
[original] => https://new.photos.idx.io/fmls-reso/7533712/b9abb1244f7a3409ff7081a7952a38c9-m27.jpg
[215x] => https://new.photos.idx.io/fmls-reso/7533712/b9abb1244f7a3409ff7081a7952a38c9-m27/215x.jpg
[440x] => https://new.photos.idx.io/fmls-reso/7533712/b9abb1244f7a3409ff7081a7952a38c9-m27/440x.jpg
)
)
[27] => stdClass Object
(
[position] => 28
[description] => Dining area with wood finished floors, arched walkways, crown molding, a decorative wall, and a chandelier
[urls] => stdClass Object
(
[original] => https://new.photos.idx.io/fmls-reso/7533712/b9abb1244f7a3409ff7081a7952a38c9-m28.jpg
[215x] => https://new.photos.idx.io/fmls-reso/7533712/b9abb1244f7a3409ff7081a7952a38c9-m28/215x.jpg
[440x] => https://new.photos.idx.io/fmls-reso/7533712/b9abb1244f7a3409ff7081a7952a38c9-m28/440x.jpg
)
)
[28] => stdClass Object
(
[position] => 29
[description] => Bathroom featuring vanity, toilet, and a tile shower
[urls] => stdClass Object
(
[original] => https://new.photos.idx.io/fmls-reso/7533712/b9abb1244f7a3409ff7081a7952a38c9-m29.jpg
[215x] => https://new.photos.idx.io/fmls-reso/7533712/b9abb1244f7a3409ff7081a7952a38c9-m29/215x.jpg
[440x] => https://new.photos.idx.io/fmls-reso/7533712/b9abb1244f7a3409ff7081a7952a38c9-m29/440x.jpg
)
)
[29] => stdClass Object
(
[position] => 30
[description] => Bathroom featuring vanity and toilet
[urls] => stdClass Object
(
[original] => https://new.photos.idx.io/fmls-reso/7533712/b9abb1244f7a3409ff7081a7952a38c9-m30.jpg
[215x] => https://new.photos.idx.io/fmls-reso/7533712/b9abb1244f7a3409ff7081a7952a38c9-m30/215x.jpg
[440x] => https://new.photos.idx.io/fmls-reso/7533712/b9abb1244f7a3409ff7081a7952a38c9-m30/440x.jpg
)
)
[30] => stdClass Object
(
[position] => 31
[description] => Carpeted bedroom with visible vents, baseboards, and a ceiling fan
[urls] => stdClass Object
(
[original] => https://new.photos.idx.io/fmls-reso/7533712/b9abb1244f7a3409ff7081a7952a38c9-m31.jpg
[215x] => https://new.photos.idx.io/fmls-reso/7533712/b9abb1244f7a3409ff7081a7952a38c9-m31/215x.jpg
[440x] => https://new.photos.idx.io/fmls-reso/7533712/b9abb1244f7a3409ff7081a7952a38c9-m31/440x.jpg
)
)
[31] => stdClass Object
(
[position] => 32
[description] => Bedroom featuring a closet, ensuite bathroom, baseboards, and carpet floors
[urls] => stdClass Object
(
[original] => https://new.photos.idx.io/fmls-reso/7533712/b9abb1244f7a3409ff7081a7952a38c9-m32.jpg
[215x] => https://new.photos.idx.io/fmls-reso/7533712/b9abb1244f7a3409ff7081a7952a38c9-m32/215x.jpg
[440x] => https://new.photos.idx.io/fmls-reso/7533712/b9abb1244f7a3409ff7081a7952a38c9-m32/440x.jpg
)
)
[32] => stdClass Object
(
[position] => 33
[description] => Sunroom with a ceiling fan and vaulted ceiling
[urls] => stdClass Object
(
[original] => https://new.photos.idx.io/fmls-reso/7533712/b9abb1244f7a3409ff7081a7952a38c9-m33.jpg
[215x] => https://new.photos.idx.io/fmls-reso/7533712/b9abb1244f7a3409ff7081a7952a38c9-m33/215x.jpg
[440x] => https://new.photos.idx.io/fmls-reso/7533712/b9abb1244f7a3409ff7081a7952a38c9-m33/440x.jpg
)
)
[33] => stdClass Object
(
[position] => 34
[description] => Sunroom / solarium with vaulted ceiling, a healthy amount of sunlight, a residential view, and ceiling fan
[urls] => stdClass Object
(
[original] => https://new.photos.idx.io/fmls-reso/7533712/b9abb1244f7a3409ff7081a7952a38c9-m34.jpg
[215x] => https://new.photos.idx.io/fmls-reso/7533712/b9abb1244f7a3409ff7081a7952a38c9-m34/215x.jpg
[440x] => https://new.photos.idx.io/fmls-reso/7533712/b9abb1244f7a3409ff7081a7952a38c9-m34/440x.jpg
)
)
[34] => stdClass Object
(
[position] => 35
[description] => Deck featuring a residential view
[urls] => stdClass Object
(
[original] => https://new.photos.idx.io/fmls-reso/7533712/b9abb1244f7a3409ff7081a7952a38c9-m35.jpg
[215x] => https://new.photos.idx.io/fmls-reso/7533712/b9abb1244f7a3409ff7081a7952a38c9-m35/215x.jpg
[440x] => https://new.photos.idx.io/fmls-reso/7533712/b9abb1244f7a3409ff7081a7952a38c9-m35/440x.jpg
)
)
[35] => stdClass Object
(
[position] => 36
[description] => Wooden deck featuring a sunroom
[urls] => stdClass Object
(
[original] => https://new.photos.idx.io/fmls-reso/7533712/b9abb1244f7a3409ff7081a7952a38c9-m36.jpg
[215x] => https://new.photos.idx.io/fmls-reso/7533712/b9abb1244f7a3409ff7081a7952a38c9-m36/215x.jpg
[440x] => https://new.photos.idx.io/fmls-reso/7533712/b9abb1244f7a3409ff7081a7952a38c9-m36/440x.jpg
)
)
[36] => stdClass Object
(
[position] => 37
[description] => Bedroom with baseboards, visible vents, ceiling fan, a raised ceiling, and light colored carpet
[urls] => stdClass Object
(
[original] => https://new.photos.idx.io/fmls-reso/7533712/b9abb1244f7a3409ff7081a7952a38c9-m37.jpg
[215x] => https://new.photos.idx.io/fmls-reso/7533712/b9abb1244f7a3409ff7081a7952a38c9-m37/215x.jpg
[440x] => https://new.photos.idx.io/fmls-reso/7533712/b9abb1244f7a3409ff7081a7952a38c9-m37/440x.jpg
)
)
[37] => stdClass Object
(
[position] => 38
[description] => Bedroom with a tray ceiling, multiple windows, and light colored carpet
[urls] => stdClass Object
(
[original] => https://new.photos.idx.io/fmls-reso/7533712/b9abb1244f7a3409ff7081a7952a38c9-m38.jpg
[215x] => https://new.photos.idx.io/fmls-reso/7533712/b9abb1244f7a3409ff7081a7952a38c9-m38/215x.jpg
[440x] => https://new.photos.idx.io/fmls-reso/7533712/b9abb1244f7a3409ff7081a7952a38c9-m38/440x.jpg
)
)
[38] => stdClass Object
(
[position] => 39
[description] => Bedroom featuring a ceiling fan, carpet, visible vents, a tray ceiling, and ornamental molding
[urls] => stdClass Object
(
[original] => https://new.photos.idx.io/fmls-reso/7533712/b9abb1244f7a3409ff7081a7952a38c9-m39.jpg
[215x] => https://new.photos.idx.io/fmls-reso/7533712/b9abb1244f7a3409ff7081a7952a38c9-m39/215x.jpg
[440x] => https://new.photos.idx.io/fmls-reso/7533712/b9abb1244f7a3409ff7081a7952a38c9-m39/440x.jpg
)
)
[39] => stdClass Object
(
[position] => 40
[description] => Exercise area featuring vaulted ceiling, visible vents, baseboards, and carpet floors
[urls] => stdClass Object
(
[original] => https://new.photos.idx.io/fmls-reso/7533712/b9abb1244f7a3409ff7081a7952a38c9-m40.jpg
[215x] => https://new.photos.idx.io/fmls-reso/7533712/b9abb1244f7a3409ff7081a7952a38c9-m40/215x.jpg
[440x] => https://new.photos.idx.io/fmls-reso/7533712/b9abb1244f7a3409ff7081a7952a38c9-m40/440x.jpg
)
)
[40] => stdClass Object
(
[position] => 41
[description] => Bathroom featuring tile patterned flooring, visible vents, walk in shower, a garden tub, and vanity
[urls] => stdClass Object
(
[original] => https://new.photos.idx.io/fmls-reso/7533712/b9abb1244f7a3409ff7081a7952a38c9-m41.jpg
[215x] => https://new.photos.idx.io/fmls-reso/7533712/b9abb1244f7a3409ff7081a7952a38c9-m41/215x.jpg
[440x] => https://new.photos.idx.io/fmls-reso/7533712/b9abb1244f7a3409ff7081a7952a38c9-m41/440x.jpg
)
)
[41] => stdClass Object
(
[position] => 42
[description] => Bathroom with tile patterned flooring, walk in shower, lofted ceiling, and a garden tub
[urls] => stdClass Object
(
[original] => https://new.photos.idx.io/fmls-reso/7533712/b9abb1244f7a3409ff7081a7952a38c9-m42.jpg
[215x] => https://new.photos.idx.io/fmls-reso/7533712/b9abb1244f7a3409ff7081a7952a38c9-m42/215x.jpg
[440x] => https://new.photos.idx.io/fmls-reso/7533712/b9abb1244f7a3409ff7081a7952a38c9-m42/440x.jpg
)
)
[42] => stdClass Object
(
[position] => 43
[description] => Full bath with vaulted ceiling, two vanities, a tile shower, and a sink
[urls] => stdClass Object
(
[original] => https://new.photos.idx.io/fmls-reso/7533712/b9abb1244f7a3409ff7081a7952a38c9-m43.jpg
[215x] => https://new.photos.idx.io/fmls-reso/7533712/b9abb1244f7a3409ff7081a7952a38c9-m43/215x.jpg
[440x] => https://new.photos.idx.io/fmls-reso/7533712/b9abb1244f7a3409ff7081a7952a38c9-m43/440x.jpg
)
)
[43] => stdClass Object
(
[position] => 44
[description] => Walk in closet with carpet
[urls] => stdClass Object
(
[original] => https://new.photos.idx.io/fmls-reso/7533712/b9abb1244f7a3409ff7081a7952a38c9-m44.jpg
[215x] => https://new.photos.idx.io/fmls-reso/7533712/b9abb1244f7a3409ff7081a7952a38c9-m44/215x.jpg
[440x] => https://new.photos.idx.io/fmls-reso/7533712/b9abb1244f7a3409ff7081a7952a38c9-m44/440x.jpg
)
)
[44] => stdClass Object
(
[position] => 45
[description] => Bathroom with tile patterned flooring, lofted ceiling, a bath, and a tile shower
[urls] => stdClass Object
(
[original] => https://new.photos.idx.io/fmls-reso/7533712/b9abb1244f7a3409ff7081a7952a38c9-m45.jpg
[215x] => https://new.photos.idx.io/fmls-reso/7533712/b9abb1244f7a3409ff7081a7952a38c9-m45/215x.jpg
[440x] => https://new.photos.idx.io/fmls-reso/7533712/b9abb1244f7a3409ff7081a7952a38c9-m45/440x.jpg
)
)
[45] => stdClass Object
(
[position] => 46
[description] => Washroom featuring a sink, cabinet space, separate washer and dryer, light tile patterned floors, and baseboards
[urls] => stdClass Object
(
[original] => https://new.photos.idx.io/fmls-reso/7533712/b9abb1244f7a3409ff7081a7952a38c9-m46.jpg
[215x] => https://new.photos.idx.io/fmls-reso/7533712/b9abb1244f7a3409ff7081a7952a38c9-m46/215x.jpg
[440x] => https://new.photos.idx.io/fmls-reso/7533712/b9abb1244f7a3409ff7081a7952a38c9-m46/440x.jpg
)
)
[46] => stdClass Object
(
[position] => 47
[description] => Living room featuring a lit fireplace, a high ceiling, wood finished floors, and a ceiling fan
[urls] => stdClass Object
(
[original] => https://new.photos.idx.io/fmls-reso/7533712/b9abb1244f7a3409ff7081a7952a38c9-m47.jpg
[215x] => https://new.photos.idx.io/fmls-reso/7533712/b9abb1244f7a3409ff7081a7952a38c9-m47/215x.jpg
[440x] => https://new.photos.idx.io/fmls-reso/7533712/b9abb1244f7a3409ff7081a7952a38c9-m47/440x.jpg
)
)
[47] => stdClass Object
(
[position] => 48
[description] => Bedroom with a ceiling fan, carpet flooring, baseboards, and visible vents
[urls] => stdClass Object
(
[original] => https://new.photos.idx.io/fmls-reso/7533712/b9abb1244f7a3409ff7081a7952a38c9-m48.jpg
[215x] => https://new.photos.idx.io/fmls-reso/7533712/b9abb1244f7a3409ff7081a7952a38c9-m48/215x.jpg
[440x] => https://new.photos.idx.io/fmls-reso/7533712/b9abb1244f7a3409ff7081a7952a38c9-m48/440x.jpg
)
)
[48] => stdClass Object
(
[position] => 49
[description] => Carpeted bedroom featuring baseboards, visible vents, and ceiling fan
[urls] => stdClass Object
(
[original] => https://new.photos.idx.io/fmls-reso/7533712/b9abb1244f7a3409ff7081a7952a38c9-m49.jpg
[215x] => https://new.photos.idx.io/fmls-reso/7533712/b9abb1244f7a3409ff7081a7952a38c9-m49/215x.jpg
[440x] => https://new.photos.idx.io/fmls-reso/7533712/b9abb1244f7a3409ff7081a7952a38c9-m49/440x.jpg
)
)
[49] => stdClass Object
(
[position] => 50
[description] => Full bath with tile patterned floors, shower / tub combo, toilet, and vanity
[urls] => stdClass Object
(
[original] => https://new.photos.idx.io/fmls-reso/7533712/b9abb1244f7a3409ff7081a7952a38c9-m50.jpg
[215x] => https://new.photos.idx.io/fmls-reso/7533712/b9abb1244f7a3409ff7081a7952a38c9-m50/215x.jpg
[440x] => https://new.photos.idx.io/fmls-reso/7533712/b9abb1244f7a3409ff7081a7952a38c9-m50/440x.jpg
)
)
[50] => stdClass Object
(
[position] => 51
[description] => Bedroom featuring visible vents, carpet floors, baseboards, and ceiling fan
[urls] => stdClass Object
(
[original] => https://new.photos.idx.io/fmls-reso/7533712/b9abb1244f7a3409ff7081a7952a38c9-m51.jpg
[215x] => https://new.photos.idx.io/fmls-reso/7533712/b9abb1244f7a3409ff7081a7952a38c9-m51/215x.jpg
[440x] => https://new.photos.idx.io/fmls-reso/7533712/b9abb1244f7a3409ff7081a7952a38c9-m51/440x.jpg
)
)
[51] => stdClass Object
(
[position] => 52
[description] => Carpeted bedroom featuring visible vents, connected bathroom, baseboards, and ceiling fan
[urls] => stdClass Object
(
[original] => https://new.photos.idx.io/fmls-reso/7533712/b9abb1244f7a3409ff7081a7952a38c9-m52.jpg
[215x] => https://new.photos.idx.io/fmls-reso/7533712/b9abb1244f7a3409ff7081a7952a38c9-m52/215x.jpg
[440x] => https://new.photos.idx.io/fmls-reso/7533712/b9abb1244f7a3409ff7081a7952a38c9-m52/440x.jpg
)
)
[52] => stdClass Object
(
[position] => 53
[description] => Bathroom featuring tile patterned flooring, visible vents, vanity, and shower / bath combo
[urls] => stdClass Object
(
[original] => https://new.photos.idx.io/fmls-reso/7533712/b9abb1244f7a3409ff7081a7952a38c9-m53.jpg
[215x] => https://new.photos.idx.io/fmls-reso/7533712/b9abb1244f7a3409ff7081a7952a38c9-m53/215x.jpg
[440x] => https://new.photos.idx.io/fmls-reso/7533712/b9abb1244f7a3409ff7081a7952a38c9-m53/440x.jpg
)
)
[53] => stdClass Object
(
[position] => 54
[description] => Garage with a garage door opener
[urls] => stdClass Object
(
[original] => https://new.photos.idx.io/fmls-reso/7533712/b9abb1244f7a3409ff7081a7952a38c9-m54.jpg
[215x] => https://new.photos.idx.io/fmls-reso/7533712/b9abb1244f7a3409ff7081a7952a38c9-m54/215x.jpg
[440x] => https://new.photos.idx.io/fmls-reso/7533712/b9abb1244f7a3409ff7081a7952a38c9-m54/440x.jpg
)
)
[54] => stdClass Object
(
[position] => 55
[description] => Living area with wood finished floors, french doors, a raised ceiling, and ornamental molding
[urls] => stdClass Object
(
[original] => https://new.photos.idx.io/fmls-reso/7533712/b9abb1244f7a3409ff7081a7952a38c9-m55.jpg
[215x] => https://new.photos.idx.io/fmls-reso/7533712/b9abb1244f7a3409ff7081a7952a38c9-m55/215x.jpg
[440x] => https://new.photos.idx.io/fmls-reso/7533712/b9abb1244f7a3409ff7081a7952a38c9-m55/440x.jpg
)
)
[55] => stdClass Object
(
[position] => 56
[description] => Sitting room with a tray ceiling, dark wood-style flooring, ceiling fan, ornamental molding, and french doors
[urls] => stdClass Object
(
[original] => https://new.photos.idx.io/fmls-reso/7533712/b9abb1244f7a3409ff7081a7952a38c9-m56.jpg
[215x] => https://new.photos.idx.io/fmls-reso/7533712/b9abb1244f7a3409ff7081a7952a38c9-m56/215x.jpg
[440x] => https://new.photos.idx.io/fmls-reso/7533712/b9abb1244f7a3409ff7081a7952a38c9-m56/440x.jpg
)
)
[56] => stdClass Object
(
[position] => 57
[description] => Living area with ornamental molding, a raised ceiling, ceiling fan, and wood finished floors
[urls] => stdClass Object
(
[original] => https://new.photos.idx.io/fmls-reso/7533712/b9abb1244f7a3409ff7081a7952a38c9-m57.jpg
[215x] => https://new.photos.idx.io/fmls-reso/7533712/b9abb1244f7a3409ff7081a7952a38c9-m57/215x.jpg
[440x] => https://new.photos.idx.io/fmls-reso/7533712/b9abb1244f7a3409ff7081a7952a38c9-m57/440x.jpg
)
)
[57] => stdClass Object
(
[position] => 58
[description] => Bedroom featuring a raised ceiling, a notable chandelier, hardwood / wood-style flooring, crown molding, and baseboards
[urls] => stdClass Object
(
[original] => https://new.photos.idx.io/fmls-reso/7533712/b9abb1244f7a3409ff7081a7952a38c9-m58.jpg
[215x] => https://new.photos.idx.io/fmls-reso/7533712/b9abb1244f7a3409ff7081a7952a38c9-m58/215x.jpg
[440x] => https://new.photos.idx.io/fmls-reso/7533712/b9abb1244f7a3409ff7081a7952a38c9-m58/440x.jpg
)
)
[58] => stdClass Object
(
[position] => 59
[description] => Bedroom featuring visible vents, baseboards, a tray ceiling, ornamental molding, and dark wood-type flooring
[urls] => stdClass Object
(
[original] => https://new.photos.idx.io/fmls-reso/7533712/b9abb1244f7a3409ff7081a7952a38c9-m59.jpg
[215x] => https://new.photos.idx.io/fmls-reso/7533712/b9abb1244f7a3409ff7081a7952a38c9-m59/215x.jpg
[440x] => https://new.photos.idx.io/fmls-reso/7533712/b9abb1244f7a3409ff7081a7952a38c9-m59/440x.jpg
)
)
[59] => stdClass Object
(
[position] => 60
[description] => Full bath featuring a tile shower, tile patterned floors, toilet, and vanity
[urls] => stdClass Object
(
[original] => https://new.photos.idx.io/fmls-reso/7533712/b9abb1244f7a3409ff7081a7952a38c9-m60.jpg
[215x] => https://new.photos.idx.io/fmls-reso/7533712/b9abb1244f7a3409ff7081a7952a38c9-m60/215x.jpg
[440x] => https://new.photos.idx.io/fmls-reso/7533712/b9abb1244f7a3409ff7081a7952a38c9-m60/440x.jpg
)
)
[60] => stdClass Object
(
[position] => 61
[description] => View of patio / terrace
[urls] => stdClass Object
(
[original] => https://new.photos.idx.io/fmls-reso/7533712/b9abb1244f7a3409ff7081a7952a38c9-m61.jpg
[215x] => https://new.photos.idx.io/fmls-reso/7533712/b9abb1244f7a3409ff7081a7952a38c9-m61/215x.jpg
[440x] => https://new.photos.idx.io/fmls-reso/7533712/b9abb1244f7a3409ff7081a7952a38c9-m61/440x.jpg
)
)
[61] => stdClass Object
(
[position] => 62
[description] => View of yard with fence, stairs, french doors, a deck, and a patio
[urls] => stdClass Object
(
[original] => https://new.photos.idx.io/fmls-reso/7533712/b9abb1244f7a3409ff7081a7952a38c9-m62.jpg
[215x] => https://new.photos.idx.io/fmls-reso/7533712/b9abb1244f7a3409ff7081a7952a38c9-m62/215x.jpg
[440x] => https://new.photos.idx.io/fmls-reso/7533712/b9abb1244f7a3409ff7081a7952a38c9-m62/440x.jpg
)
)
[62] => stdClass Object
(
[position] => 63
[description] => Rear view of house with a yard, central air condition unit, brick siding, and a wooden deck
[urls] => stdClass Object
(
[original] => https://new.photos.idx.io/fmls-reso/7533712/b9abb1244f7a3409ff7081a7952a38c9-m63.jpg
[215x] => https://new.photos.idx.io/fmls-reso/7533712/b9abb1244f7a3409ff7081a7952a38c9-m63/215x.jpg
[440x] => https://new.photos.idx.io/fmls-reso/7533712/b9abb1244f7a3409ff7081a7952a38c9-m63/440x.jpg
)
)
[63] => stdClass Object
(
[position] => 64
[description] => View of home's exterior with brick siding, stairway, a chimney, and a yard
[urls] => stdClass Object
(
[original] => https://new.photos.idx.io/fmls-reso/7533712/b9abb1244f7a3409ff7081a7952a38c9-m64.jpg
[215x] => https://new.photos.idx.io/fmls-reso/7533712/b9abb1244f7a3409ff7081a7952a38c9-m64/215x.jpg
[440x] => https://new.photos.idx.io/fmls-reso/7533712/b9abb1244f7a3409ff7081a7952a38c9-m64/440x.jpg
)
)
[64] => stdClass Object
(
[position] => 65
[description] => Birds eye view of property with a residential view
[urls] => stdClass Object
(
[original] => https://new.photos.idx.io/fmls-reso/7533712/b9abb1244f7a3409ff7081a7952a38c9-m65.jpg
[215x] => https://new.photos.idx.io/fmls-reso/7533712/b9abb1244f7a3409ff7081a7952a38c9-m65/215x.jpg
[440x] => https://new.photos.idx.io/fmls-reso/7533712/b9abb1244f7a3409ff7081a7952a38c9-m65/440x.jpg
)
)
[65] => stdClass Object
(
[position] => 66
[description] => Birds eye view of property featuring a residential view
[urls] => stdClass Object
(
[original] => https://new.photos.idx.io/fmls-reso/7533712/b9abb1244f7a3409ff7081a7952a38c9-m66.jpg
[215x] => https://new.photos.idx.io/fmls-reso/7533712/b9abb1244f7a3409ff7081a7952a38c9-m66/215x.jpg
[440x] => https://new.photos.idx.io/fmls-reso/7533712/b9abb1244f7a3409ff7081a7952a38c9-m66/440x.jpg
)
)
[66] => stdClass Object
(
[position] => 67
[description] => Bird's eye view featuring a residential view
[urls] => stdClass Object
(
[original] => https://new.photos.idx.io/fmls-reso/7533712/b9abb1244f7a3409ff7081a7952a38c9-m67.jpg
[215x] => https://new.photos.idx.io/fmls-reso/7533712/b9abb1244f7a3409ff7081a7952a38c9-m67/215x.jpg
[440x] => https://new.photos.idx.io/fmls-reso/7533712/b9abb1244f7a3409ff7081a7952a38c9-m67/440x.jpg
)
)
[67] => stdClass Object
(
[position] => 68
[description] => Bird's eye view featuring a residential view
[urls] => stdClass Object
(
[original] => https://new.photos.idx.io/fmls-reso/7533712/b9abb1244f7a3409ff7081a7952a38c9-m68.jpg
[215x] => https://new.photos.idx.io/fmls-reso/7533712/b9abb1244f7a3409ff7081a7952a38c9-m68/215x.jpg
[440x] => https://new.photos.idx.io/fmls-reso/7533712/b9abb1244f7a3409ff7081a7952a38c9-m68/440x.jpg
)
)
[68] => stdClass Object
(
[position] => 69
[description] => Drone / aerial view featuring a residential view
[urls] => stdClass Object
(
[original] => https://new.photos.idx.io/fmls-reso/7533712/b9abb1244f7a3409ff7081a7952a38c9-m69.jpg
[215x] => https://new.photos.idx.io/fmls-reso/7533712/b9abb1244f7a3409ff7081a7952a38c9-m69/215x.jpg
[440x] => https://new.photos.idx.io/fmls-reso/7533712/b9abb1244f7a3409ff7081a7952a38c9-m69/440x.jpg
)
)
[69] => stdClass Object
(
[position] => 70
[description] => Drone / aerial view with a residential view
[urls] => stdClass Object
(
[original] => https://new.photos.idx.io/fmls-reso/7533712/b9abb1244f7a3409ff7081a7952a38c9-m70.jpg
[215x] => https://new.photos.idx.io/fmls-reso/7533712/b9abb1244f7a3409ff7081a7952a38c9-m70/215x.jpg
[440x] => https://new.photos.idx.io/fmls-reso/7533712/b9abb1244f7a3409ff7081a7952a38c9-m70/440x.jpg
)
)
[70] => stdClass Object
(
[position] => 71
[description] => Bird's eye view
[urls] => stdClass Object
(
[original] => https://new.photos.idx.io/fmls-reso/7533712/b9abb1244f7a3409ff7081a7952a38c9-m71.jpg
[215x] => https://new.photos.idx.io/fmls-reso/7533712/b9abb1244f7a3409ff7081a7952a38c9-m71/215x.jpg
[440x] => https://new.photos.idx.io/fmls-reso/7533712/b9abb1244f7a3409ff7081a7952a38c9-m71/440x.jpg
)
)
[71] => stdClass Object
(
[position] => 72
[description] => Aerial view with a residential view and a view of trees
[urls] => stdClass Object
(
[original] => https://new.photos.idx.io/fmls-reso/7533712/b9abb1244f7a3409ff7081a7952a38c9-m72.jpg
[215x] => https://new.photos.idx.io/fmls-reso/7533712/b9abb1244f7a3409ff7081a7952a38c9-m72/215x.jpg
[440x] => https://new.photos.idx.io/fmls-reso/7533712/b9abb1244f7a3409ff7081a7952a38c9-m72/440x.jpg
)
)
[72] => stdClass Object
(
[position] => 73
[description] => Rear view of house with stairway, cooling unit, a sunroom, brick siding, and a chimney
[urls] => stdClass Object
(
[original] => https://new.photos.idx.io/fmls-reso/7533712/b9abb1244f7a3409ff7081a7952a38c9-m73.jpg
[215x] => https://new.photos.idx.io/fmls-reso/7533712/b9abb1244f7a3409ff7081a7952a38c9-m73/215x.jpg
[440x] => https://new.photos.idx.io/fmls-reso/7533712/b9abb1244f7a3409ff7081a7952a38c9-m73/440x.jpg
)
)
[73] => stdClass Object
(
[position] => 74
[description] => Birds eye view of property
[urls] => stdClass Object
(
[original] => https://new.photos.idx.io/fmls-reso/7533712/b9abb1244f7a3409ff7081a7952a38c9-m74.jpg
[215x] => https://new.photos.idx.io/fmls-reso/7533712/b9abb1244f7a3409ff7081a7952a38c9-m74/215x.jpg
[440x] => https://new.photos.idx.io/fmls-reso/7533712/b9abb1244f7a3409ff7081a7952a38c9-m74/440x.jpg
)
)
[74] => stdClass Object
(
[position] => 75
[description] => Rear view of house with a wooden deck, a lawn, and a patio area
[urls] => stdClass Object
(
[original] => https://new.photos.idx.io/fmls-reso/7533712/b9abb1244f7a3409ff7081a7952a38c9-m75.jpg
[215x] => https://new.photos.idx.io/fmls-reso/7533712/b9abb1244f7a3409ff7081a7952a38c9-m75/215x.jpg
[440x] => https://new.photos.idx.io/fmls-reso/7533712/b9abb1244f7a3409ff7081a7952a38c9-m75/440x.jpg
)
)
[75] => stdClass Object
(
[position] => 76
[description] => View of side of home featuring driveway, a sunroom, a chimney, stairs, and brick siding
[urls] => stdClass Object
(
[original] => https://new.photos.idx.io/fmls-reso/7533712/b9abb1244f7a3409ff7081a7952a38c9-m76.jpg
[215x] => https://new.photos.idx.io/fmls-reso/7533712/b9abb1244f7a3409ff7081a7952a38c9-m76/215x.jpg
[440x] => https://new.photos.idx.io/fmls-reso/7533712/b9abb1244f7a3409ff7081a7952a38c9-m76/440x.jpg
)
)
[76] => stdClass Object
(
[position] => 77
[description] => View of building exterior
[urls] => stdClass Object
(
[original] => https://new.photos.idx.io/fmls-reso/7533712/b9abb1244f7a3409ff7081a7952a38c9-m77.jpg
[215x] => https://new.photos.idx.io/fmls-reso/7533712/b9abb1244f7a3409ff7081a7952a38c9-m77/215x.jpg
[440x] => https://new.photos.idx.io/fmls-reso/7533712/b9abb1244f7a3409ff7081a7952a38c9-m77/440x.jpg
)
)
[77] => stdClass Object
(
[position] => 78
[description] => Drone / aerial view
[urls] => stdClass Object
(
[original] => https://new.photos.idx.io/fmls-reso/7533712/b9abb1244f7a3409ff7081a7952a38c9-m78.jpg
[215x] => https://new.photos.idx.io/fmls-reso/7533712/b9abb1244f7a3409ff7081a7952a38c9-m78/215x.jpg
[440x] => https://new.photos.idx.io/fmls-reso/7533712/b9abb1244f7a3409ff7081a7952a38c9-m78/440x.jpg
)
)
[78] => stdClass Object
(
[position] => 79
[description] => Bird's eye view
[urls] => stdClass Object
(
[original] => https://new.photos.idx.io/fmls-reso/7533712/b9abb1244f7a3409ff7081a7952a38c9-m79.jpg
[215x] => https://new.photos.idx.io/fmls-reso/7533712/b9abb1244f7a3409ff7081a7952a38c9-m79/215x.jpg
[440x] => https://new.photos.idx.io/fmls-reso/7533712/b9abb1244f7a3409ff7081a7952a38c9-m79/440x.jpg
)
)
[79] => stdClass Object
(
[position] => 80
[description] => Bird's eye view
[urls] => stdClass Object
(
[original] => https://new.photos.idx.io/fmls-reso/7533712/b9abb1244f7a3409ff7081a7952a38c9-m80.jpg
[215x] => https://new.photos.idx.io/fmls-reso/7533712/b9abb1244f7a3409ff7081a7952a38c9-m80/215x.jpg
[440x] => https://new.photos.idx.io/fmls-reso/7533712/b9abb1244f7a3409ff7081a7952a38c9-m80/440x.jpg
)
)
[80] => stdClass Object
(
[position] => 81
[description] => Birds eye view of property
[urls] => stdClass Object
(
[original] => https://new.photos.idx.io/fmls-reso/7533712/b9abb1244f7a3409ff7081a7952a38c9-m81.jpg
[215x] => https://new.photos.idx.io/fmls-reso/7533712/b9abb1244f7a3409ff7081a7952a38c9-m81/215x.jpg
[440x] => https://new.photos.idx.io/fmls-reso/7533712/b9abb1244f7a3409ff7081a7952a38c9-m81/440x.jpg
)
)
[81] => stdClass Object
(
[position] => 82
[urls] => stdClass Object
(
[original] => https://new.photos.idx.io/fmls-reso/7533712/b9abb1244f7a3409ff7081a7952a38c9-m82.jpg
[215x] => https://new.photos.idx.io/fmls-reso/7533712/b9abb1244f7a3409ff7081a7952a38c9-m82/215x.jpg
[440x] => https://new.photos.idx.io/fmls-reso/7533712/b9abb1244f7a3409ff7081a7952a38c9-m82/440x.jpg
)
)
[82] => stdClass Object
(
[position] => 83
[description] => View of front of home with a front lawn, brick siding, and roof with shingles
[urls] => stdClass Object
(
[original] => https://new.photos.idx.io/fmls-reso/7533712/b9abb1244f7a3409ff7081a7952a38c9-m83.jpg
[215x] => https://new.photos.idx.io/fmls-reso/7533712/b9abb1244f7a3409ff7081a7952a38c9-m83/215x.jpg
[440x] => https://new.photos.idx.io/fmls-reso/7533712/b9abb1244f7a3409ff7081a7952a38c9-m83/440x.jpg
)
)
)
)
[internet_display_allowed] => 1
[key] => fmls-7533712
[added_at] => stdClass Object
(
[$date] => 2025-03-13T20:02:09Z
)
[source] => fmls
[self_link] => https://api.idx.io/listings/fmls-7533712
)

















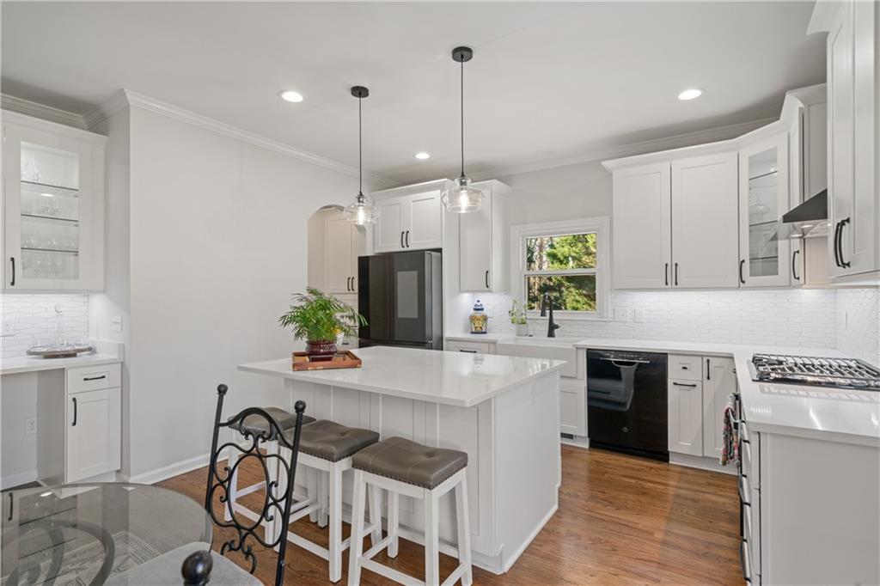






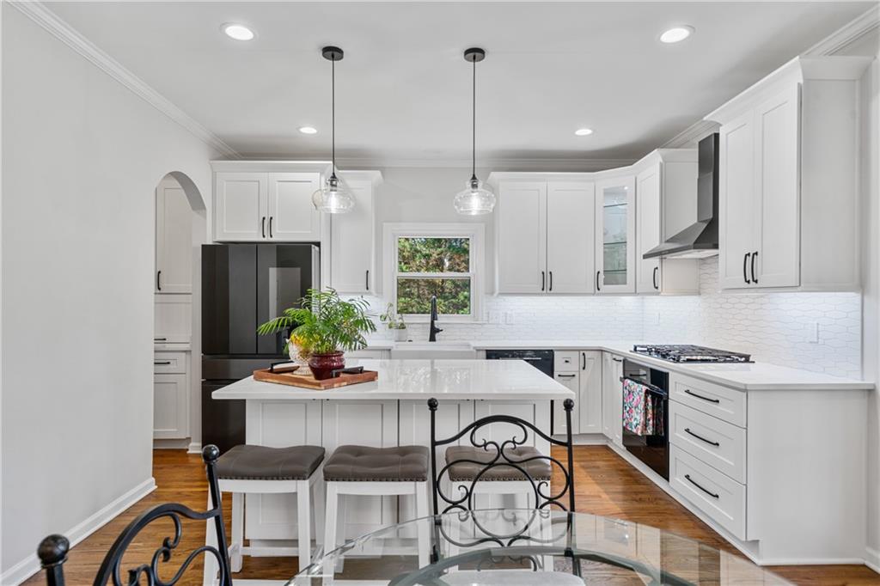






















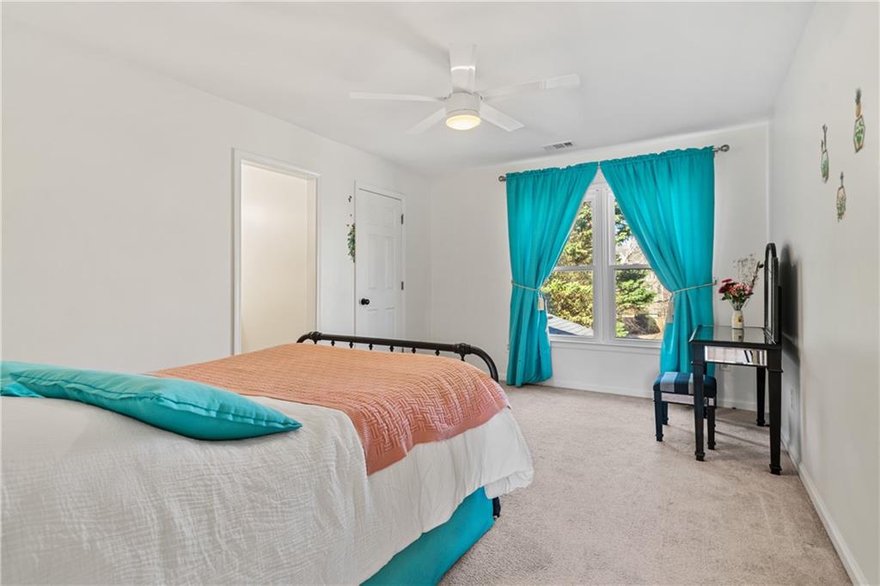



















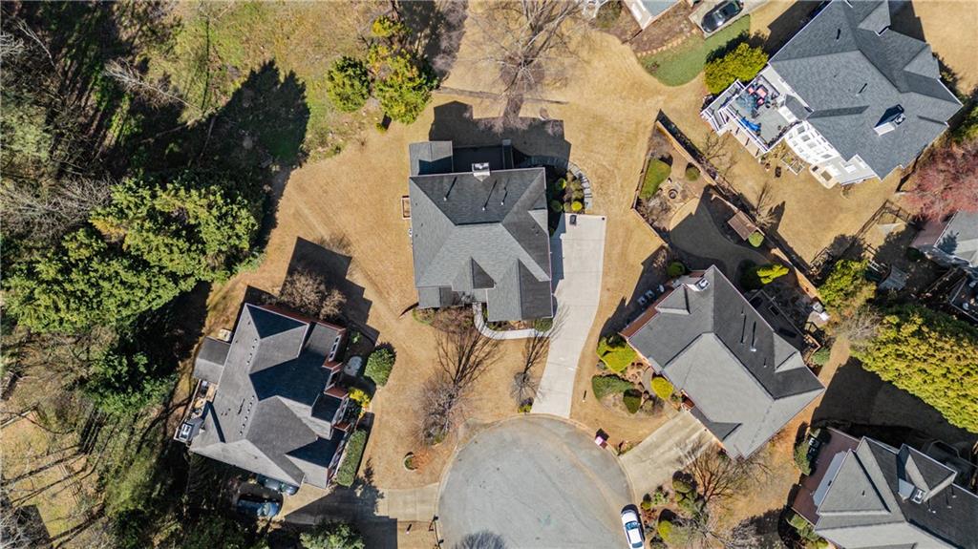


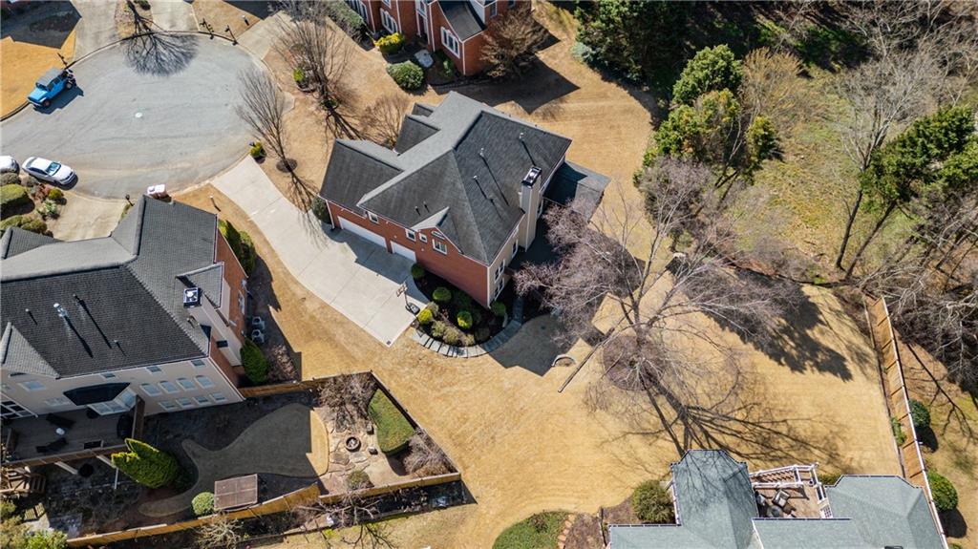




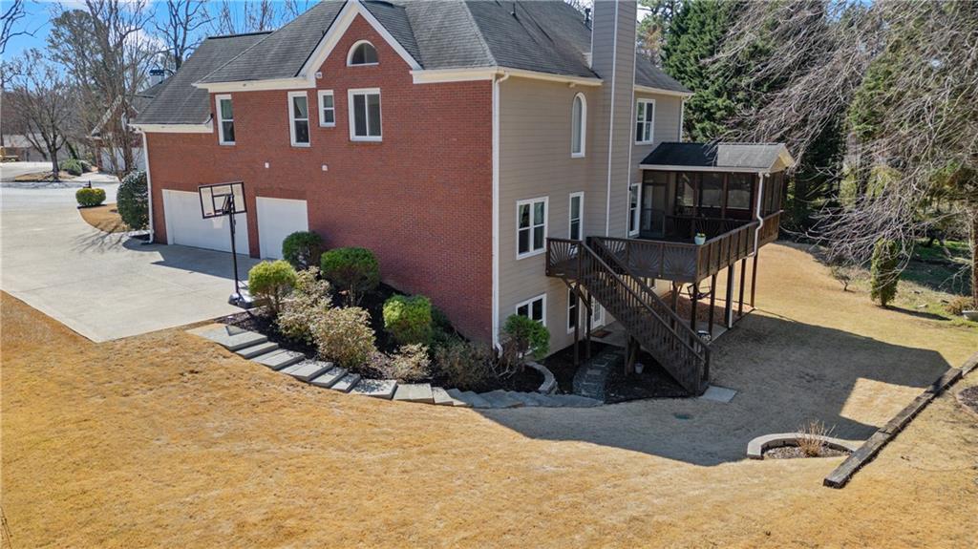

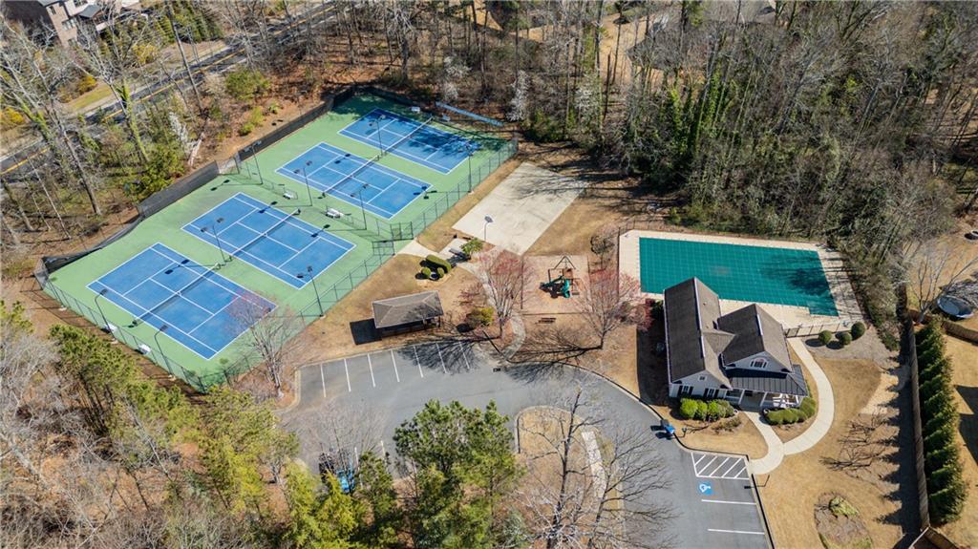





2705 Riderwood Pl NE, Marietta, GA 30062
Price
$998,880
Beds
5
Baths
4 full
Sqft
4,363
Listing Agents
Interior Details
Exterior Details
Location
Schools

Listing Provided Courtesy Of: Berkshire Hathaway HomeServices Georgia Properties 770-973-8822
Listings identified with the FMLS IDX logo come from FMLS and are held by brokerage firms other than the owner of this website. The listing brokerage is identified in any listing details. Information is deemed reliable but is not guaranteed. If you believe any FMLS listing contains material that infringes your copyrighted work please click here to review our DMCA policy and learn how to submit a takedown request. © 2025 First Multiple Listing Service, Inc.
This property information delivered from various sources that may include, but not be limited to, county records and the multiple listing service. Although the information is believed to be reliable, it is not warranted and you should not rely upon it without independent verification. Property information is subject to errors, omissions, changes, including price, or withdrawal without notice.
For issues regarding this website, please contact Eyesore, Inc. at 678.692.8512.
Data Last updated on May 3, 2025 1:22am



