NE, Atlanta, GA 30306
Main Content
stdClass Object
(
[type] => Residential
[status] => stdClass Object
(
[current] => Active
[changed] => stdClass Object
(
[$date] => 2025-03-07T16:30:50Z
)
)
[ml_number] => 7536809
[price] => stdClass Object
(
[amount] => 998000
[original] => 109999
[last_changed_on] => stdClass Object
(
[$date] => 2025-03-24T00:53:34Z
)
)
[description] => Welcome to this beautiful, new construction, custom-built craftsman style home located in the prestigious Dockside Cove Gated Community, complete with a private community boat dock slip and stunning lake access. This exceptional home features a spacious owner's suite on the main level, as well as a convenient in-law suite on the same floor. Upstairs, you’ll find generously-sized additional bedrooms and a bonus room.
The main level also offers a well-appointed laundry room, with a second laundry room on the upper floor for added convenience. The large, flat backyard, which includes a wooded area for added privacy, provides ample space for a pool or other outdoor activities. Enjoy relaxing or entertaining guests on the substantial covered patio, complete with a fireplace and an outdoor kitchen featuring a built-in grill, sink, refrigerator, and countertop.
Inside, the open floor plan is perfect for modern living. The great room boasts both a gas and wood-burning fireplace, creating a cozy ambiance, while the chef’s dream kitchen is designed for culinary excellence with dual exhaust vents, an 8-burner double oven gas range, and high-end stainless steel appliances. White cabinetry and a large island complete this stylish space. From the Zip System waterproof wall sheathing to the foam insulation, the builder spared no expense with making sure the construction was upgraded and far above builder grade.
Storage is abundant, with over 1,000 square feet of space, including a walk-in attic. Two tankless water heaters ensure continuous hot water throughout the home. Sitting on more than an acre of land, this home also features a side-entry three-car garage. The front and rear yard is beautifully sodded with a sprinkler system. All of this is just 15 minutes from the shops, outlets, and restaurants in Dawsonville.
This home offers a perfect blend of luxury, comfort, and convenience—ideal for those seeking a modern farmhouse lifestyle in an exclusive community. No luxury was spared in designing and building this very custom home.
[location] => stdClass Object
(
[city] => Gainesville
[state] => GA
[postal_code] => 30506
[county] => Hall - GA
[subdivision] => Dockside Cove
[street] => stdClass Object
(
[number] => 6068
[name] => Bluewater Boulevard
[full] => 6068 Bluewater Boulevard
)
[directions] => Starting on 400 N, Take Price Rd to Thomas Rd in Hall County, Continue on Thomas Rd. Take Lawson Robinson Rd to Cool Springs Rd, Turn right onto Cool Springs Rd, Take Grant Ford Rd to Bluewater Blvd, house will be on right.
[coordinates] => stdClass Object
(
[latitude] => 34.38104
[longitude] => -83.969235
[geo_json] => stdClass Object
(
[type] => Point
[coordinates] => Array
(
[0] => -83.969235
[1] => 34.38104
)
)
)
)
[building] => stdClass Object
(
[style] => Array
(
[0] => Craftsman
[1] => Farmhouse
)
[construction] => Array
(
[0] => HardiPlank Type
)
[square_feet] => stdClass Object
(
[size] => 4735
[source] => Builder
)
[stories] => Array
(
[0] => Two
)
[built_in] => 2025
[rooms] => stdClass Object
(
[bed] => stdClass Object
(
[description] => Array
(
[0] => In-Law Floorplan
[1] => Master on Main
)
[count] => 5
)
[baths] => stdClass Object
(
[master] => Array
(
[0] => Double Vanity
[1] => Separate Tub/Shower
)
[full] => 4
[half] => 1
)
[kitchen] => Array
(
[0] => Cabinets White
[1] => Kitchen Island
[2] => Pantry Walk-In
[3] => Stone Counters
[4] => View to Family Room
)
[description] => Array
(
[0] => Bonus Room
)
)
[garage] => stdClass Object
(
[count] => 3
)
[features] => Array
(
[0] => Beamed Ceilings
[1] => Bookcases
[2] => High Ceilings 10 ft Main
[3] => Walk-In Closet(s)
)
[appliances] => Array
(
[0] => Dishwasher
[1] => Disposal
[2] => Double Oven
[3] => Gas Oven/Range/Countertop
[4] => Gas Range
[5] => Gas Water Heater
[6] => Microwave
[7] => Refrigerator
[8] => Tankless Water Heater
)
[hvac] => Array
(
[0] => Ceiling Fan(s)
[1] => Central Air
)
[fireplaces] => stdClass Object
(
[count] => 2
[description] => Array
(
[0] => Gas Log
[1] => Gas Starter
)
[exists] => 1
)
)
[surroundings] => stdClass Object
(
[water] => stdClass Object
(
[name] => Lanier
)
[sewer] => Array
(
[0] => Septic Tank
)
[services] => Array
(
[0] => Community Dock
[1] => Gated
[2] => Lake
[3] => Powered Boats Allowed
[4] => Sidewalks
)
[utilities] => Array
(
[0] => Cable Available
[1] => Electricity Available
[2] => Natural Gas Available
[3] => Phone Available
[4] => Underground Utilities
[5] => Water Available
)
[parking] => Array
(
[0] => Driveway
[1] => Garage
[2] => Garage Door Opener
[3] => Garage Faces Side
[4] => Kitchen Level
[5] => Level Driveway
)
[features] => Array
(
[0] => Gas Grill
[1] => Private Yard
)
[land] => stdClass Object
(
[size] => stdClass Object
(
[dimensions] => x
[acres] => 1.01
)
[description] => Array
(
[0] => Back Yard
[1] => Landscaped
[2] => Level
)
)
[school] => stdClass Object
(
[elementary] => Lanier
[junior] => North Hall
[high] => Flowery Branch
)
)
[last_updated] => stdClass Object
(
[$date] => 2025-03-28T18:12:19Z
)
[office] => stdClass Object
(
[name] => Keller Williams Realty Community Partners
[broker_id] => KWCP01
[broker_phone] => 678-341-7400
)
[agents] => Array
(
[0] => stdClass Object
(
[name] => stdClass Object
(
[first] => Karen
[last] => LundgrenStarnes
)
[agent_id] => KSTARNES
)
)
[media] => stdClass Object
(
[virtual_tours] => Array
(
[0] => https://www.zillow.com/view-3d-home/33df6189-f77b-4af4-bfbe-8bce3fec4c60?setAttribution=mls&wl=true&utm_source=dashboard
[1] => https://www.propertypanorama.com/6068-Bluewater-Boulevard-Gainesville-GA-30506/unbranded
)
[photos] => Array
(
[0] => stdClass Object
(
[position] => 1
[description] => Modern farmhouse style home with a standing seam roof, a shingled roof, board and batten siding, and a front yard
[urls] => stdClass Object
(
[original] => https://new.photos.idx.io/fmls-reso/7536809/0391b5f69eb52b1515ed7fb9aff78f78-m1.jpg
[215x] => https://new.photos.idx.io/fmls-reso/7536809/0391b5f69eb52b1515ed7fb9aff78f78-m1/215x.jpg
[440x] => https://new.photos.idx.io/fmls-reso/7536809/0391b5f69eb52b1515ed7fb9aff78f78-m1/440x.jpg
)
)
[1] => stdClass Object
(
[position] => 2
[description] => Modern inspired farmhouse featuring a shingled roof, concrete driveway, a standing seam roof, metal roof, and a front lawn
[urls] => stdClass Object
(
[original] => https://new.photos.idx.io/fmls-reso/7536809/0391b5f69eb52b1515ed7fb9aff78f78-m2.jpg
[215x] => https://new.photos.idx.io/fmls-reso/7536809/0391b5f69eb52b1515ed7fb9aff78f78-m2/215x.jpg
[440x] => https://new.photos.idx.io/fmls-reso/7536809/0391b5f69eb52b1515ed7fb9aff78f78-m2/440x.jpg
)
)
[2] => stdClass Object
(
[position] => 3
[description] => Property entrance featuring board and batten siding, french doors, and brick siding
[urls] => stdClass Object
(
[original] => https://new.photos.idx.io/fmls-reso/7536809/0391b5f69eb52b1515ed7fb9aff78f78-m3.jpg
[215x] => https://new.photos.idx.io/fmls-reso/7536809/0391b5f69eb52b1515ed7fb9aff78f78-m3/215x.jpg
[440x] => https://new.photos.idx.io/fmls-reso/7536809/0391b5f69eb52b1515ed7fb9aff78f78-m3/440x.jpg
)
)
[3] => stdClass Object
(
[position] => 4
[description] => Entrance foyer featuring ornamental molding, dark wood-type flooring, and stairs
[urls] => stdClass Object
(
[original] => https://new.photos.idx.io/fmls-reso/7536809/0391b5f69eb52b1515ed7fb9aff78f78-m4.jpg
[215x] => https://new.photos.idx.io/fmls-reso/7536809/0391b5f69eb52b1515ed7fb9aff78f78-m4/215x.jpg
[440x] => https://new.photos.idx.io/fmls-reso/7536809/0391b5f69eb52b1515ed7fb9aff78f78-m4/440x.jpg
)
)
[4] => stdClass Object
(
[position] => 5
[urls] => stdClass Object
(
[original] => https://new.photos.idx.io/fmls-reso/7536809/0391b5f69eb52b1515ed7fb9aff78f78-m5.jpg
[215x] => https://new.photos.idx.io/fmls-reso/7536809/0391b5f69eb52b1515ed7fb9aff78f78-m5/215x.jpg
[440x] => https://new.photos.idx.io/fmls-reso/7536809/0391b5f69eb52b1515ed7fb9aff78f78-m5/440x.jpg
)
)
[5] => stdClass Object
(
[position] => 6
[description] => Unfurnished living room featuring wainscoting, french doors, coffered ceiling, and beam ceiling
[urls] => stdClass Object
(
[original] => https://new.photos.idx.io/fmls-reso/7536809/0391b5f69eb52b1515ed7fb9aff78f78-m6.jpg
[215x] => https://new.photos.idx.io/fmls-reso/7536809/0391b5f69eb52b1515ed7fb9aff78f78-m6/215x.jpg
[440x] => https://new.photos.idx.io/fmls-reso/7536809/0391b5f69eb52b1515ed7fb9aff78f78-m6/440x.jpg
)
)
[6] => stdClass Object
(
[position] => 7
[description] => Unfurnished living room featuring stairs, a wainscoted wall, and beam ceiling
[urls] => stdClass Object
(
[original] => https://new.photos.idx.io/fmls-reso/7536809/0391b5f69eb52b1515ed7fb9aff78f78-m7.jpg
[215x] => https://new.photos.idx.io/fmls-reso/7536809/0391b5f69eb52b1515ed7fb9aff78f78-m7/215x.jpg
[440x] => https://new.photos.idx.io/fmls-reso/7536809/0391b5f69eb52b1515ed7fb9aff78f78-m7/440x.jpg
)
)
[7] => stdClass Object
(
[position] => 8
[description] => Unfurnished living room with coffered ceiling, wood finished floors, stairs, a brick fireplace, and beam ceiling
[urls] => stdClass Object
(
[original] => https://new.photos.idx.io/fmls-reso/7536809/0391b5f69eb52b1515ed7fb9aff78f78-m8.jpg
[215x] => https://new.photos.idx.io/fmls-reso/7536809/0391b5f69eb52b1515ed7fb9aff78f78-m8/215x.jpg
[440x] => https://new.photos.idx.io/fmls-reso/7536809/0391b5f69eb52b1515ed7fb9aff78f78-m8/440x.jpg
)
)
[8] => stdClass Object
(
[position] => 9
[description] => Unfurnished living room featuring wood finished floors, coffered ceiling, beam ceiling, ceiling fan, and french doors
[urls] => stdClass Object
(
[original] => https://new.photos.idx.io/fmls-reso/7536809/0391b5f69eb52b1515ed7fb9aff78f78-m9.jpg
[215x] => https://new.photos.idx.io/fmls-reso/7536809/0391b5f69eb52b1515ed7fb9aff78f78-m9/215x.jpg
[440x] => https://new.photos.idx.io/fmls-reso/7536809/0391b5f69eb52b1515ed7fb9aff78f78-m9/440x.jpg
)
)
[9] => stdClass Object
(
[position] => 10
[description] => Kitchen featuring stainless steel appliances, ornamental molding, wall chimney range hood, backsplash, and dark countertops
[urls] => stdClass Object
(
[original] => https://new.photos.idx.io/fmls-reso/7536809/0391b5f69eb52b1515ed7fb9aff78f78-m10.jpg
[215x] => https://new.photos.idx.io/fmls-reso/7536809/0391b5f69eb52b1515ed7fb9aff78f78-m10/215x.jpg
[440x] => https://new.photos.idx.io/fmls-reso/7536809/0391b5f69eb52b1515ed7fb9aff78f78-m10/440x.jpg
)
)
[10] => stdClass Object
(
[position] => 11
[description] => Kitchen with dark countertops, light wood-style flooring, appliances with stainless steel finishes, and ornamental molding
[urls] => stdClass Object
(
[original] => https://new.photos.idx.io/fmls-reso/7536809/0391b5f69eb52b1515ed7fb9aff78f78-m11.jpg
[215x] => https://new.photos.idx.io/fmls-reso/7536809/0391b5f69eb52b1515ed7fb9aff78f78-m11/215x.jpg
[440x] => https://new.photos.idx.io/fmls-reso/7536809/0391b5f69eb52b1515ed7fb9aff78f78-m11/440x.jpg
)
)
[11] => stdClass Object
(
[position] => 12
[description] => Kitchen featuring a wainscoted wall, a kitchen island, freestanding refrigerator, french doors, and a fireplace
[urls] => stdClass Object
(
[original] => https://new.photos.idx.io/fmls-reso/7536809/0391b5f69eb52b1515ed7fb9aff78f78-m12.jpg
[215x] => https://new.photos.idx.io/fmls-reso/7536809/0391b5f69eb52b1515ed7fb9aff78f78-m12/215x.jpg
[440x] => https://new.photos.idx.io/fmls-reso/7536809/0391b5f69eb52b1515ed7fb9aff78f78-m12/440x.jpg
)
)
[12] => stdClass Object
(
[position] => 13
[description] => Kitchen with stainless steel appliances, dark countertops, a center island, and wall chimney exhaust hood
[urls] => stdClass Object
(
[original] => https://new.photos.idx.io/fmls-reso/7536809/0391b5f69eb52b1515ed7fb9aff78f78-m13.jpg
[215x] => https://new.photos.idx.io/fmls-reso/7536809/0391b5f69eb52b1515ed7fb9aff78f78-m13/215x.jpg
[440x] => https://new.photos.idx.io/fmls-reso/7536809/0391b5f69eb52b1515ed7fb9aff78f78-m13/440x.jpg
)
)
[13] => stdClass Object
(
[position] => 14
[description] => Kitchen with range with two ovens, white cabinetry, wall chimney range hood, and decorative backsplash
[urls] => stdClass Object
(
[original] => https://new.photos.idx.io/fmls-reso/7536809/0391b5f69eb52b1515ed7fb9aff78f78-m14.jpg
[215x] => https://new.photos.idx.io/fmls-reso/7536809/0391b5f69eb52b1515ed7fb9aff78f78-m14/215x.jpg
[440x] => https://new.photos.idx.io/fmls-reso/7536809/0391b5f69eb52b1515ed7fb9aff78f78-m14/440x.jpg
)
)
[14] => stdClass Object
(
[position] => 15
[description] => Unfurnished room with baseboards, a wealth of natural light, and wood finished floors
[urls] => stdClass Object
(
[original] => https://new.photos.idx.io/fmls-reso/7536809/0391b5f69eb52b1515ed7fb9aff78f78-m15.jpg
[215x] => https://new.photos.idx.io/fmls-reso/7536809/0391b5f69eb52b1515ed7fb9aff78f78-m15/215x.jpg
[440x] => https://new.photos.idx.io/fmls-reso/7536809/0391b5f69eb52b1515ed7fb9aff78f78-m15/440x.jpg
)
)
[15] => stdClass Object
(
[position] => 16
[description] => Unfurnished bedroom featuring crown molding, recessed lighting, a barn door, wood finished floors, and baseboards
[urls] => stdClass Object
(
[original] => https://new.photos.idx.io/fmls-reso/7536809/0391b5f69eb52b1515ed7fb9aff78f78-m16.jpg
[215x] => https://new.photos.idx.io/fmls-reso/7536809/0391b5f69eb52b1515ed7fb9aff78f78-m16/215x.jpg
[440x] => https://new.photos.idx.io/fmls-reso/7536809/0391b5f69eb52b1515ed7fb9aff78f78-m16/440x.jpg
)
)
[16] => stdClass Object
(
[position] => 17
[description] => Full bath featuring crown molding, a sink, a shower stall, and wood finished floors
[urls] => stdClass Object
(
[original] => https://new.photos.idx.io/fmls-reso/7536809/0391b5f69eb52b1515ed7fb9aff78f78-m17.jpg
[215x] => https://new.photos.idx.io/fmls-reso/7536809/0391b5f69eb52b1515ed7fb9aff78f78-m17/215x.jpg
[440x] => https://new.photos.idx.io/fmls-reso/7536809/0391b5f69eb52b1515ed7fb9aff78f78-m17/440x.jpg
)
)
[17] => stdClass Object
(
[position] => 18
[description] => Full bathroom with a freestanding bath, baseboards, and wood finished floors
[urls] => stdClass Object
(
[original] => https://new.photos.idx.io/fmls-reso/7536809/0391b5f69eb52b1515ed7fb9aff78f78-m18.jpg
[215x] => https://new.photos.idx.io/fmls-reso/7536809/0391b5f69eb52b1515ed7fb9aff78f78-m18/215x.jpg
[440x] => https://new.photos.idx.io/fmls-reso/7536809/0391b5f69eb52b1515ed7fb9aff78f78-m18/440x.jpg
)
)
[18] => stdClass Object
(
[position] => 19
[description] => Full bathroom featuring a stall shower
[urls] => stdClass Object
(
[original] => https://new.photos.idx.io/fmls-reso/7536809/0391b5f69eb52b1515ed7fb9aff78f78-m19.jpg
[215x] => https://new.photos.idx.io/fmls-reso/7536809/0391b5f69eb52b1515ed7fb9aff78f78-m19/215x.jpg
[440x] => https://new.photos.idx.io/fmls-reso/7536809/0391b5f69eb52b1515ed7fb9aff78f78-m19/440x.jpg
)
)
[19] => stdClass Object
(
[position] => 20
[description] => Spacious closet featuring dark wood-style flooring
[urls] => stdClass Object
(
[original] => https://new.photos.idx.io/fmls-reso/7536809/0391b5f69eb52b1515ed7fb9aff78f78-m20.jpg
[215x] => https://new.photos.idx.io/fmls-reso/7536809/0391b5f69eb52b1515ed7fb9aff78f78-m20/215x.jpg
[440x] => https://new.photos.idx.io/fmls-reso/7536809/0391b5f69eb52b1515ed7fb9aff78f78-m20/440x.jpg
)
)
[20] => stdClass Object
(
[position] => 21
[description] => Unfurnished bedroom with light wood-style floors and baseboards
[urls] => stdClass Object
(
[original] => https://new.photos.idx.io/fmls-reso/7536809/0391b5f69eb52b1515ed7fb9aff78f78-m21.jpg
[215x] => https://new.photos.idx.io/fmls-reso/7536809/0391b5f69eb52b1515ed7fb9aff78f78-m21/215x.jpg
[440x] => https://new.photos.idx.io/fmls-reso/7536809/0391b5f69eb52b1515ed7fb9aff78f78-m21/440x.jpg
)
)
[21] => stdClass Object
(
[position] => 22
[description] => Bathroom featuring tiled shower, vanity, and toilet
[urls] => stdClass Object
(
[original] => https://new.photos.idx.io/fmls-reso/7536809/0391b5f69eb52b1515ed7fb9aff78f78-m22.jpg
[215x] => https://new.photos.idx.io/fmls-reso/7536809/0391b5f69eb52b1515ed7fb9aff78f78-m22/215x.jpg
[440x] => https://new.photos.idx.io/fmls-reso/7536809/0391b5f69eb52b1515ed7fb9aff78f78-m22/440x.jpg
)
)
[22] => stdClass Object
(
[position] => 23
[description] => Additional living space featuring a ceiling fan, visible vents, baseboards, and wood finished floors
[urls] => stdClass Object
(
[original] => https://new.photos.idx.io/fmls-reso/7536809/0391b5f69eb52b1515ed7fb9aff78f78-m23.jpg
[215x] => https://new.photos.idx.io/fmls-reso/7536809/0391b5f69eb52b1515ed7fb9aff78f78-m23/215x.jpg
[440x] => https://new.photos.idx.io/fmls-reso/7536809/0391b5f69eb52b1515ed7fb9aff78f78-m23/440x.jpg
)
)
[23] => stdClass Object
(
[position] => 24
[description] => Additional living space with lofted ceiling, wood finished floors, and baseboards
[urls] => stdClass Object
(
[original] => https://new.photos.idx.io/fmls-reso/7536809/0391b5f69eb52b1515ed7fb9aff78f78-m24.jpg
[215x] => https://new.photos.idx.io/fmls-reso/7536809/0391b5f69eb52b1515ed7fb9aff78f78-m24/215x.jpg
[440x] => https://new.photos.idx.io/fmls-reso/7536809/0391b5f69eb52b1515ed7fb9aff78f78-m24/440x.jpg
)
)
[24] => stdClass Object
(
[position] => 25
[description] => Full bathroom featuring bathtub / shower combination, visible vents, toilet, vanity, and wood finished floors
[urls] => stdClass Object
(
[original] => https://new.photos.idx.io/fmls-reso/7536809/0391b5f69eb52b1515ed7fb9aff78f78-m25.jpg
[215x] => https://new.photos.idx.io/fmls-reso/7536809/0391b5f69eb52b1515ed7fb9aff78f78-m25/215x.jpg
[440x] => https://new.photos.idx.io/fmls-reso/7536809/0391b5f69eb52b1515ed7fb9aff78f78-m25/440x.jpg
)
)
[25] => stdClass Object
(
[position] => 26
[description] => Spare room with ceiling fan, baseboards, and wood finished floors
[urls] => stdClass Object
(
[original] => https://new.photos.idx.io/fmls-reso/7536809/0391b5f69eb52b1515ed7fb9aff78f78-m26.jpg
[215x] => https://new.photos.idx.io/fmls-reso/7536809/0391b5f69eb52b1515ed7fb9aff78f78-m26/215x.jpg
[440x] => https://new.photos.idx.io/fmls-reso/7536809/0391b5f69eb52b1515ed7fb9aff78f78-m26/440x.jpg
)
)
[26] => stdClass Object
(
[position] => 27
[description] => Empty room with visible vents, baseboards, a ceiling fan, lofted ceiling, and wood finished floors
[urls] => stdClass Object
(
[original] => https://new.photos.idx.io/fmls-reso/7536809/0391b5f69eb52b1515ed7fb9aff78f78-m27.jpg
[215x] => https://new.photos.idx.io/fmls-reso/7536809/0391b5f69eb52b1515ed7fb9aff78f78-m27/215x.jpg
[440x] => https://new.photos.idx.io/fmls-reso/7536809/0391b5f69eb52b1515ed7fb9aff78f78-m27/440x.jpg
)
)
[27] => stdClass Object
(
[position] => 28
[description] => Bonus room featuring lofted ceiling, recessed lighting, baseboards, and wood finished floors
[urls] => stdClass Object
(
[original] => https://new.photos.idx.io/fmls-reso/7536809/0391b5f69eb52b1515ed7fb9aff78f78-m28.jpg
[215x] => https://new.photos.idx.io/fmls-reso/7536809/0391b5f69eb52b1515ed7fb9aff78f78-m28/215x.jpg
[440x] => https://new.photos.idx.io/fmls-reso/7536809/0391b5f69eb52b1515ed7fb9aff78f78-m28/440x.jpg
)
)
[28] => stdClass Object
(
[position] => 29
[description] => Additional living space with visible vents, baseboards, and wood finished floors
[urls] => stdClass Object
(
[original] => https://new.photos.idx.io/fmls-reso/7536809/0391b5f69eb52b1515ed7fb9aff78f78-m29.jpg
[215x] => https://new.photos.idx.io/fmls-reso/7536809/0391b5f69eb52b1515ed7fb9aff78f78-m29/215x.jpg
[440x] => https://new.photos.idx.io/fmls-reso/7536809/0391b5f69eb52b1515ed7fb9aff78f78-m29/440x.jpg
)
)
[29] => stdClass Object
(
[position] => 30
[description] => Bathroom with visible vents, toilet, vanity, wood finished floors, and baseboards
[urls] => stdClass Object
(
[original] => https://new.photos.idx.io/fmls-reso/7536809/0391b5f69eb52b1515ed7fb9aff78f78-m30.jpg
[215x] => https://new.photos.idx.io/fmls-reso/7536809/0391b5f69eb52b1515ed7fb9aff78f78-m30/215x.jpg
[440x] => https://new.photos.idx.io/fmls-reso/7536809/0391b5f69eb52b1515ed7fb9aff78f78-m30/440x.jpg
)
)
[30] => stdClass Object
(
[position] => 31
[description] => Bathroom with toilet, a decorative wall, a wainscoted wall, wood finished floors, and vanity
[urls] => stdClass Object
(
[original] => https://new.photos.idx.io/fmls-reso/7536809/0391b5f69eb52b1515ed7fb9aff78f78-m31.jpg
[215x] => https://new.photos.idx.io/fmls-reso/7536809/0391b5f69eb52b1515ed7fb9aff78f78-m31/215x.jpg
[440x] => https://new.photos.idx.io/fmls-reso/7536809/0391b5f69eb52b1515ed7fb9aff78f78-m31/440x.jpg
)
)
[31] => stdClass Object
(
[position] => 32
[description] => Mudroom featuring wood finished floors, visible vents, and baseboards
[urls] => stdClass Object
(
[original] => https://new.photos.idx.io/fmls-reso/7536809/0391b5f69eb52b1515ed7fb9aff78f78-m32.jpg
[215x] => https://new.photos.idx.io/fmls-reso/7536809/0391b5f69eb52b1515ed7fb9aff78f78-m32/215x.jpg
[440x] => https://new.photos.idx.io/fmls-reso/7536809/0391b5f69eb52b1515ed7fb9aff78f78-m32/440x.jpg
)
)
[32] => stdClass Object
(
[position] => 33
[description] => Washroom with visible vents, light wood-style flooring, a sink, washer hookup, and electric dryer hookup
[urls] => stdClass Object
(
[original] => https://new.photos.idx.io/fmls-reso/7536809/0391b5f69eb52b1515ed7fb9aff78f78-m33.jpg
[215x] => https://new.photos.idx.io/fmls-reso/7536809/0391b5f69eb52b1515ed7fb9aff78f78-m33/215x.jpg
[440x] => https://new.photos.idx.io/fmls-reso/7536809/0391b5f69eb52b1515ed7fb9aff78f78-m33/440x.jpg
)
)
[33] => stdClass Object
(
[position] => 34
[description] => Clothes washing area with hookup for a washing machine, laundry area, baseboards, dark wood finished floors, and electric dryer hookup
[urls] => stdClass Object
(
[original] => https://new.photos.idx.io/fmls-reso/7536809/0391b5f69eb52b1515ed7fb9aff78f78-m34.jpg
[215x] => https://new.photos.idx.io/fmls-reso/7536809/0391b5f69eb52b1515ed7fb9aff78f78-m34/215x.jpg
[440x] => https://new.photos.idx.io/fmls-reso/7536809/0391b5f69eb52b1515ed7fb9aff78f78-m34/440x.jpg
)
)
[34] => stdClass Object
(
[position] => 35
[description] => View of patio featuring ceiling fan, exterior kitchen, area for grilling, and fence
[urls] => stdClass Object
(
[original] => https://new.photos.idx.io/fmls-reso/7536809/0391b5f69eb52b1515ed7fb9aff78f78-m35.jpg
[215x] => https://new.photos.idx.io/fmls-reso/7536809/0391b5f69eb52b1515ed7fb9aff78f78-m35/215x.jpg
[440x] => https://new.photos.idx.io/fmls-reso/7536809/0391b5f69eb52b1515ed7fb9aff78f78-m35/440x.jpg
)
)
[35] => stdClass Object
(
[position] => 36
[description] => View of patio / terrace with an outdoor brick fireplace and french doors
[urls] => stdClass Object
(
[original] => https://new.photos.idx.io/fmls-reso/7536809/0391b5f69eb52b1515ed7fb9aff78f78-m36.jpg
[215x] => https://new.photos.idx.io/fmls-reso/7536809/0391b5f69eb52b1515ed7fb9aff78f78-m36/215x.jpg
[440x] => https://new.photos.idx.io/fmls-reso/7536809/0391b5f69eb52b1515ed7fb9aff78f78-m36/440x.jpg
)
)
[36] => stdClass Object
(
[position] => 37
[description] => View of yard featuring fence
[urls] => stdClass Object
(
[original] => https://new.photos.idx.io/fmls-reso/7536809/0391b5f69eb52b1515ed7fb9aff78f78-m37.jpg
[215x] => https://new.photos.idx.io/fmls-reso/7536809/0391b5f69eb52b1515ed7fb9aff78f78-m37/215x.jpg
[440x] => https://new.photos.idx.io/fmls-reso/7536809/0391b5f69eb52b1515ed7fb9aff78f78-m37/440x.jpg
)
)
[37] => stdClass Object
(
[position] => 38
[description] => Back of house with brick siding, a lawn, and a chimney
[urls] => stdClass Object
(
[original] => https://new.photos.idx.io/fmls-reso/7536809/0391b5f69eb52b1515ed7fb9aff78f78-m38.jpg
[215x] => https://new.photos.idx.io/fmls-reso/7536809/0391b5f69eb52b1515ed7fb9aff78f78-m38/215x.jpg
[440x] => https://new.photos.idx.io/fmls-reso/7536809/0391b5f69eb52b1515ed7fb9aff78f78-m38/440x.jpg
)
)
[38] => stdClass Object
(
[position] => 39
[description] => View of yard
[urls] => stdClass Object
(
[original] => https://new.photos.idx.io/fmls-reso/7536809/0391b5f69eb52b1515ed7fb9aff78f78-m39.jpg
[215x] => https://new.photos.idx.io/fmls-reso/7536809/0391b5f69eb52b1515ed7fb9aff78f78-m39/215x.jpg
[440x] => https://new.photos.idx.io/fmls-reso/7536809/0391b5f69eb52b1515ed7fb9aff78f78-m39/440x.jpg
)
)
[39] => stdClass Object
(
[position] => 40
[description] => Drone / aerial view with a view of trees and a water and mountain view
[urls] => stdClass Object
(
[original] => https://new.photos.idx.io/fmls-reso/7536809/0391b5f69eb52b1515ed7fb9aff78f78-m40.jpg
[215x] => https://new.photos.idx.io/fmls-reso/7536809/0391b5f69eb52b1515ed7fb9aff78f78-m40/215x.jpg
[440x] => https://new.photos.idx.io/fmls-reso/7536809/0391b5f69eb52b1515ed7fb9aff78f78-m40/440x.jpg
)
)
[40] => stdClass Object
(
[position] => 41
[description] => Drone / aerial view featuring a water view and a wooded view
[urls] => stdClass Object
(
[original] => https://new.photos.idx.io/fmls-reso/7536809/0391b5f69eb52b1515ed7fb9aff78f78-m41.jpg
[215x] => https://new.photos.idx.io/fmls-reso/7536809/0391b5f69eb52b1515ed7fb9aff78f78-m41/215x.jpg
[440x] => https://new.photos.idx.io/fmls-reso/7536809/0391b5f69eb52b1515ed7fb9aff78f78-m41/440x.jpg
)
)
[41] => stdClass Object
(
[position] => 42
[description] => Drone / aerial view
[urls] => stdClass Object
(
[original] => https://new.photos.idx.io/fmls-reso/7536809/0391b5f69eb52b1515ed7fb9aff78f78-m42.jpg
[215x] => https://new.photos.idx.io/fmls-reso/7536809/0391b5f69eb52b1515ed7fb9aff78f78-m42/215x.jpg
[440x] => https://new.photos.idx.io/fmls-reso/7536809/0391b5f69eb52b1515ed7fb9aff78f78-m42/440x.jpg
)
)
[42] => stdClass Object
(
[position] => 43
[description] => Dock area featuring a water view
[urls] => stdClass Object
(
[original] => https://new.photos.idx.io/fmls-reso/7536809/0391b5f69eb52b1515ed7fb9aff78f78-m43.jpg
[215x] => https://new.photos.idx.io/fmls-reso/7536809/0391b5f69eb52b1515ed7fb9aff78f78-m43/215x.jpg
[440x] => https://new.photos.idx.io/fmls-reso/7536809/0391b5f69eb52b1515ed7fb9aff78f78-m43/440x.jpg
)
)
[43] => stdClass Object
(
[position] => 44
[description] => Bird's eye view featuring a water view
[urls] => stdClass Object
(
[original] => https://new.photos.idx.io/fmls-reso/7536809/0391b5f69eb52b1515ed7fb9aff78f78-m44.jpg
[215x] => https://new.photos.idx.io/fmls-reso/7536809/0391b5f69eb52b1515ed7fb9aff78f78-m44/215x.jpg
[440x] => https://new.photos.idx.io/fmls-reso/7536809/0391b5f69eb52b1515ed7fb9aff78f78-m44/440x.jpg
)
)
[44] => stdClass Object
(
[position] => 45
[description] => Drone / aerial view with a water view and a view of trees
[urls] => stdClass Object
(
[original] => https://new.photos.idx.io/fmls-reso/7536809/0391b5f69eb52b1515ed7fb9aff78f78-m45.jpg
[215x] => https://new.photos.idx.io/fmls-reso/7536809/0391b5f69eb52b1515ed7fb9aff78f78-m45/215x.jpg
[440x] => https://new.photos.idx.io/fmls-reso/7536809/0391b5f69eb52b1515ed7fb9aff78f78-m45/440x.jpg
)
)
[45] => stdClass Object
(
[position] => 46
[description] => Drone / aerial view with a water view and a wooded view
[urls] => stdClass Object
(
[original] => https://new.photos.idx.io/fmls-reso/7536809/0391b5f69eb52b1515ed7fb9aff78f78-m46.jpg
[215x] => https://new.photos.idx.io/fmls-reso/7536809/0391b5f69eb52b1515ed7fb9aff78f78-m46/215x.jpg
[440x] => https://new.photos.idx.io/fmls-reso/7536809/0391b5f69eb52b1515ed7fb9aff78f78-m46/440x.jpg
)
)
[46] => stdClass Object
(
[position] => 47
[description] => Drone / aerial view with a water view and a view of trees
[urls] => stdClass Object
(
[original] => https://new.photos.idx.io/fmls-reso/7536809/0391b5f69eb52b1515ed7fb9aff78f78-m47.jpg
[215x] => https://new.photos.idx.io/fmls-reso/7536809/0391b5f69eb52b1515ed7fb9aff78f78-m47/215x.jpg
[440x] => https://new.photos.idx.io/fmls-reso/7536809/0391b5f69eb52b1515ed7fb9aff78f78-m47/440x.jpg
)
)
[47] => stdClass Object
(
[position] => 48
[description] => View of road with a gate, curbs, and a gated entry
[urls] => stdClass Object
(
[original] => https://new.photos.idx.io/fmls-reso/7536809/0391b5f69eb52b1515ed7fb9aff78f78-m48.jpg
[215x] => https://new.photos.idx.io/fmls-reso/7536809/0391b5f69eb52b1515ed7fb9aff78f78-m48/215x.jpg
[440x] => https://new.photos.idx.io/fmls-reso/7536809/0391b5f69eb52b1515ed7fb9aff78f78-m48/440x.jpg
)
)
[48] => stdClass Object
(
[position] => 49
[description] => Plan
[urls] => stdClass Object
(
[original] => https://new.photos.idx.io/fmls-reso/7536809/0391b5f69eb52b1515ed7fb9aff78f78-m49.jpg
[215x] => https://new.photos.idx.io/fmls-reso/7536809/0391b5f69eb52b1515ed7fb9aff78f78-m49/215x.jpg
[440x] => https://new.photos.idx.io/fmls-reso/7536809/0391b5f69eb52b1515ed7fb9aff78f78-m49/440x.jpg
)
)
[49] => stdClass Object
(
[position] => 50
[description] => Floor plan
[urls] => stdClass Object
(
[original] => https://new.photos.idx.io/fmls-reso/7536809/0391b5f69eb52b1515ed7fb9aff78f78-m50.jpg
[215x] => https://new.photos.idx.io/fmls-reso/7536809/0391b5f69eb52b1515ed7fb9aff78f78-m50/215x.jpg
[440x] => https://new.photos.idx.io/fmls-reso/7536809/0391b5f69eb52b1515ed7fb9aff78f78-m50/440x.jpg
)
)
)
)
[internet_display_allowed] => 1
[key] => fmls-7536809
[added_at] => stdClass Object
(
[$date] => 2025-03-07T16:30:50Z
)
[source] => fmls
[self_link] => https://api.idx.io/listings/fmls-7536809
)





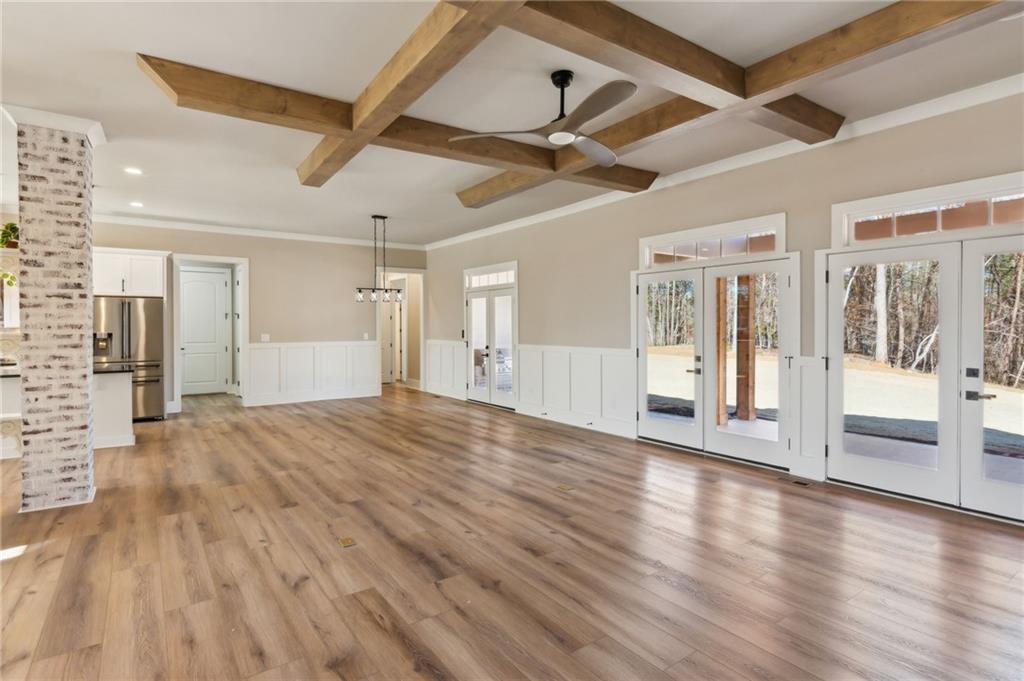













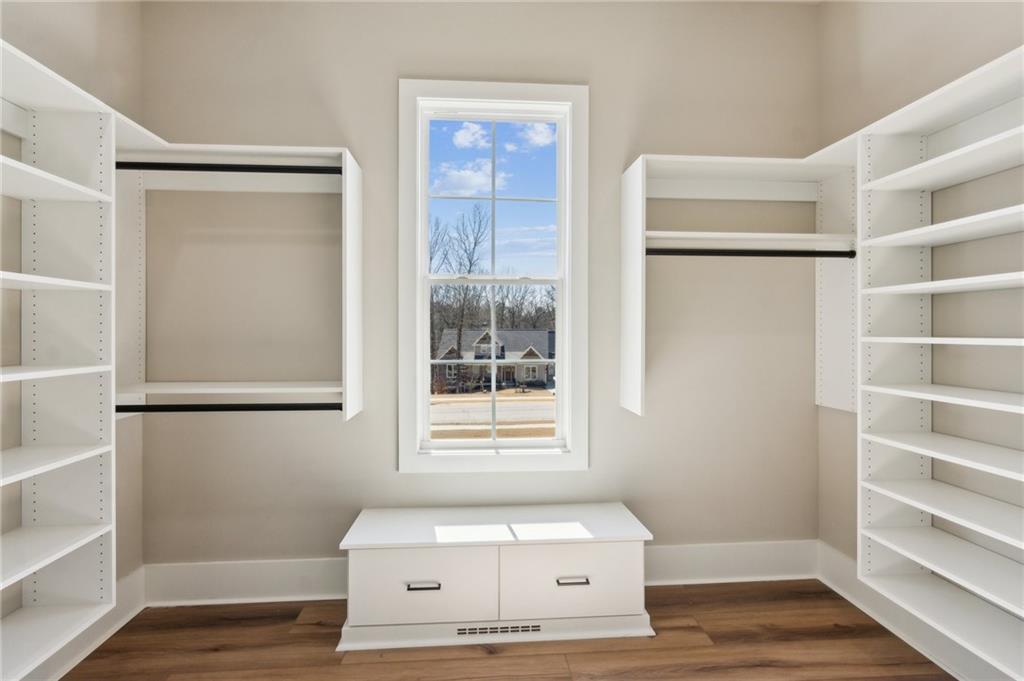

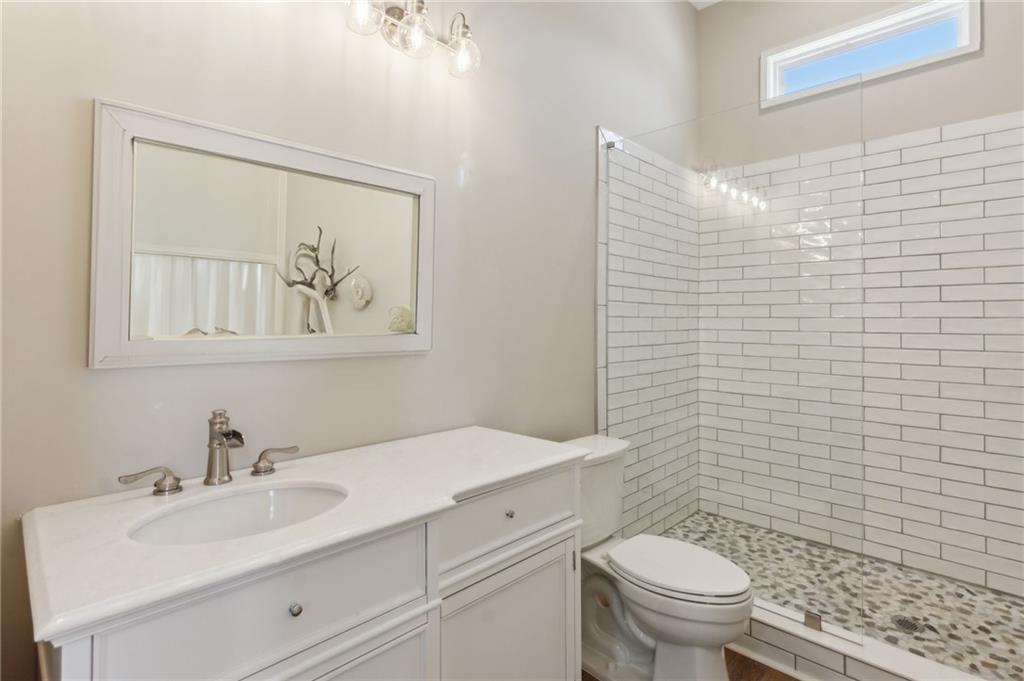







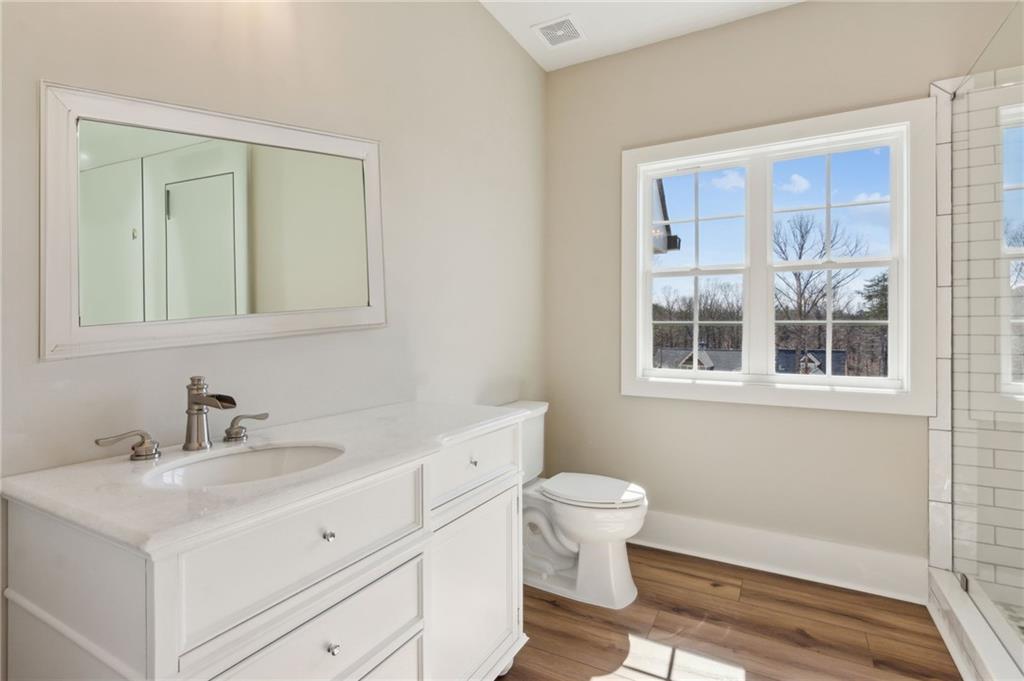

















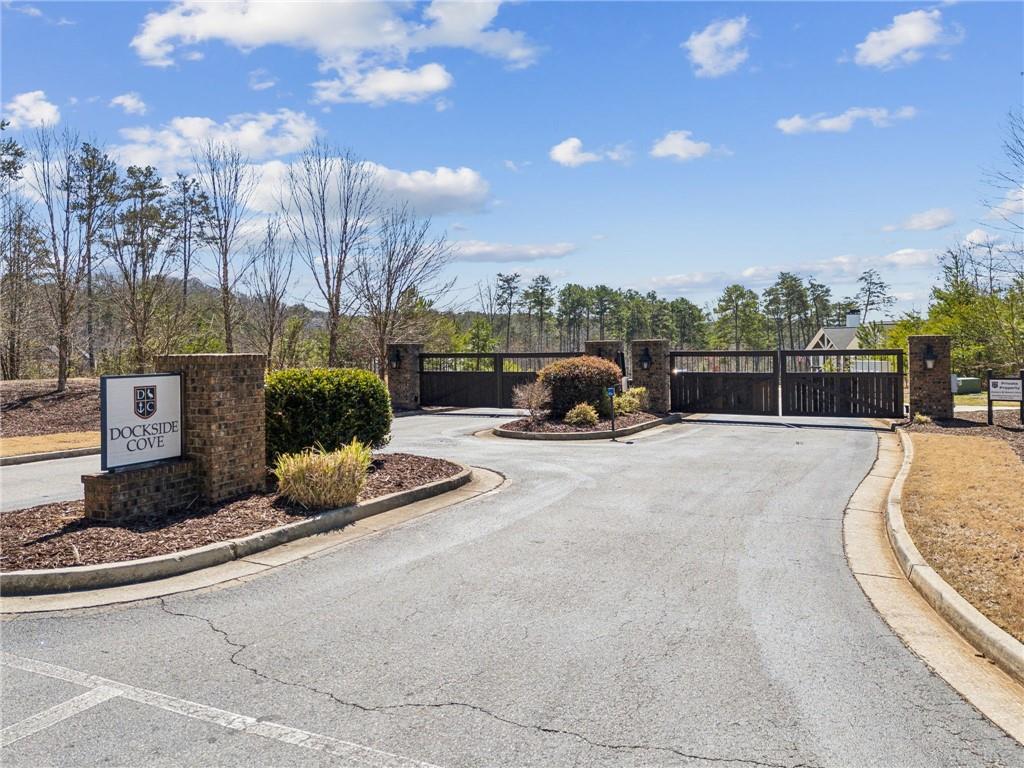


6068 Bluewater Boulevard, Gainesville, GA 30506
Price
$998,000
Beds
5
Baths
4 full | 1 half
Sqft
4,735
Property Details for 6068 Bluewater Boulevard
Bluewater Boulevard Dockside Cove
MLS#7536809
Save PropertyListing Agents
Interior Details
Exterior Details
Location
Schools

Listing Provided Courtesy Of: Keller Williams Realty Community Partners 678-341-7400
Listings identified with the FMLS IDX logo come from FMLS and are held by brokerage firms other than the owner of this website. The listing brokerage is identified in any listing details. Information is deemed reliable but is not guaranteed. If you believe any FMLS listing contains material that infringes your copyrighted work please click here to review our DMCA policy and learn how to submit a takedown request. © 2025 First Multiple Listing Service, Inc.
This property information delivered from various sources that may include, but not be limited to, county records and the multiple listing service. Although the information is believed to be reliable, it is not warranted and you should not rely upon it without independent verification. Property information is subject to errors, omissions, changes, including price, or withdrawal without notice.
For issues regarding this website, please contact Eyesore, Inc. at 678.692.8512.
Data Last updated on May 3, 2025 10:56am



