NE, Atlanta, GA 30306
Main Content
stdClass Object
(
[type] => Residential
[status] => stdClass Object
(
[current] => Active
[changed] => stdClass Object
(
[$date] => 2025-03-08T15:01:07Z
)
)
[ml_number] => 7537400
[price] => stdClass Object
(
[amount] => 1499300
[original] => 1499300
[last_changed_on] => stdClass Object
(
[$date] => 2025-03-08T15:01:07Z
)
)
[listing_flags] => Array
(
[0] => Owner/Agent
)
[description] => This exquisite new construction home is nestled on a quiet cul-de-sac in COBB COUNTY at Governors Towne Club. Crafted by Elevation Building Company with meticulous attention to detail, this home seamlessly blends classic sophistication with modern flair. The gourmet kitchen is equipped with a 36" Thermador gas range, custom plaster hood, custom cabinetry w/ soft close, and Quartz countertops. The interior boasts a great layout adorned with high ceilings, timeless trim, and white oak hardwoods throughout. Enjoy lower power bills from the Foam Insulation, high efficiency furnaces, tankless water heater, and energy efficient appliances. This 4-sided brick home is also Low Maintenance with its Aluminum Clad Windows and 100% Hardie siding/trim. Additional amenities include a gym, smart home automation, 220V outlet in 3-car garage for EVs, and a pocket sliding patio door. Owners will enjoy the convenience of having their washer/dryer in their closet as well as an additional laundry room upstairs! Governors Towne Club is an exclusive, gated community featuring an 18-hole golf course designed by Curtis Strange, an elegant clubhouse, a delectable restaurant, spa, fitness center, tennis courts, playground, and a huge pool with a splash pad and water slide for the kids. The mandatory Athletic initiation fee is INCLUDED with the home.
[location] => stdClass Object
(
[city] => Acworth
[state] => GA
[postal_code] => 30101
[county] => Cobb - GA
[subdivision] => Governors Towne Club
[street] => stdClass Object
(
[number] => 6055
[name] => Tattnall Overlook
[full] => 6055 Tattnall Overlook
)
[directions] => I-75 to exit 278, turn left on Allatoona Gateway, turn right onto Lake Acworth Dr, turn right onto Cobb Pkwy (Hwy 41/Hwy 92), turn left on Cedarcrest Rd, neighborhood will be on your right past the Publix on Governors Towne Drive.
[coordinates] => stdClass Object
(
[latitude] => 34.060832
[longitude] => -84.732931
[geo_json] => stdClass Object
(
[type] => Point
[coordinates] => Array
(
[0] => -84.732931
[1] => 34.060832
)
)
)
)
[building] => stdClass Object
(
[style] => Array
(
[0] => Contemporary
)
[construction] => Array
(
[0] => Brick 4 Sides
)
[square_feet] => stdClass Object
(
[size] => 3895
[source] => Builder
)
[stories] => Array
(
[0] => Two
)
[built_in] => 2024
[rooms] => stdClass Object
(
[bed] => stdClass Object
(
[description] => Array
(
[0] => Master on Main
)
[count] => 6
)
[baths] => stdClass Object
(
[master] => Array
(
[0] => Double Vanity
[1] => Separate Tub/Shower
)
[full] => 4
[half] => 1
)
[kitchen] => Array
(
[0] => Breakfast Room
[1] => Kitchen Island
[2] => Pantry Walk-In
[3] => Solid Surface Counters
[4] => View to Family Room
)
[description] => Array
(
[0] => Basement
[1] => Bonus Room
)
[basement] => Array
(
[0] => Unfinished
[1] => Walk-Out Access
)
)
[garage] => stdClass Object
(
[count] => 3
)
[features] => Array
(
[0] => Beamed Ceilings
[1] => Crown Molding
[2] => High Ceilings 9 ft Upper
[3] => High Ceilings 10 ft Main
[4] => Walk-In Closet(s)
)
[appliances] => Array
(
[0] => Dishwasher
[1] => Disposal
[2] => Double Oven
[3] => Gas Range
[4] => Microwave
[5] => Range Hood
[6] => Tankless Water Heater
)
[hvac] => Array
(
[0] => Ceiling Fan(s)
[1] => Central Air
)
[fireplaces] => stdClass Object
(
[count] => 2
[description] => Array
(
[0] => Family Room
[1] => Fire Pit
[2] => Insert
[3] => Outside
)
[exists] => 1
)
)
[surroundings] => stdClass Object
(
[sewer] => Array
(
[0] => Public Sewer
)
[services] => Array
(
[0] => Clubhouse
[1] => Country Club
[2] => Fitness Center
[3] => Gated
[4] => Golf
[5] => Homeowners Association
[6] => Pickleball
[7] => Playground
[8] => Pool
[9] => Restaurant
[10] => Spa/Hot Tub
[11] => Tennis Court(s)
)
[utilities] => Array
(
[0] => Cable Available
[1] => Electricity Available
[2] => Natural Gas Available
[3] => Sewer Available
[4] => Underground Utilities
[5] => Water Available
)
[parking] => Array
(
[0] => Attached
[1] => Garage
[2] => Garage Door Opener
[3] => Garage Faces Side
)
[land] => stdClass Object
(
[size] => stdClass Object
(
[dimensions] => x
[acres] => 0.39
)
[description] => Array
(
[0] => Back Yard
[1] => Cul-de-sac Lot
[2] => Sprinklers In Front
[3] => Sprinklers In Rear
)
)
[school] => stdClass Object
(
[elementary] => Pickett's Mill
[junior] => Durham
[high] => Allatoona
)
)
[last_updated] => stdClass Object
(
[$date] => 2025-03-10T16:29:36Z
)
[office] => stdClass Object
(
[name] => HomeSmart
[broker_id] => PHPA02
[broker_phone] => 404-876-4901
)
[agents] => Array
(
[0] => stdClass Object
(
[name] => stdClass Object
(
[first] => Justin
[last] => Mimbs
)
[phone] => stdClass Object
(
[preferred] => 404-275-2598
[mobile] => 404-275-2598
[fax] => 404-478-8495
)
[agent_id] => JMIMBS
)
)
[media] => stdClass Object
(
[virtual_tours] => Array
(
[0] => https://www.propertypanorama.com/6055-Tattnall-Overlook-Acworth-GA-30101/unbranded
)
[photos] => Array
(
[0] => stdClass Object
(
[position] => 1
[description] => View of front of house with a shingled roof, concrete driveway, a chimney, a front lawn, and brick siding
[urls] => stdClass Object
(
[original] => https://new.photos.idx.io/fmls-reso/7537400/16124399ef9617859fc2ba57503b1154-m1.jpg
[215x] => https://new.photos.idx.io/fmls-reso/7537400/16124399ef9617859fc2ba57503b1154-m1/215x.jpg
[440x] => https://new.photos.idx.io/fmls-reso/7537400/16124399ef9617859fc2ba57503b1154-m1/440x.jpg
)
)
[1] => stdClass Object
(
[position] => 2
[description] => View of front of property featuring roof with shingles, a chimney, a front lawn, and brick siding
[urls] => stdClass Object
(
[original] => https://new.photos.idx.io/fmls-reso/7537400/16124399ef9617859fc2ba57503b1154-m2.jpg
[215x] => https://new.photos.idx.io/fmls-reso/7537400/16124399ef9617859fc2ba57503b1154-m2/215x.jpg
[440x] => https://new.photos.idx.io/fmls-reso/7537400/16124399ef9617859fc2ba57503b1154-m2/440x.jpg
)
)
[2] => stdClass Object
(
[position] => 3
[description] => View of front facade with a shingled roof, a front yard, a chimney, and brick siding
[urls] => stdClass Object
(
[original] => https://new.photos.idx.io/fmls-reso/7537400/16124399ef9617859fc2ba57503b1154-m3.jpg
[215x] => https://new.photos.idx.io/fmls-reso/7537400/16124399ef9617859fc2ba57503b1154-m3/215x.jpg
[440x] => https://new.photos.idx.io/fmls-reso/7537400/16124399ef9617859fc2ba57503b1154-m3/440x.jpg
)
)
[3] => stdClass Object
(
[position] => 4
[description] => Entrance to property featuring brick siding
[urls] => stdClass Object
(
[original] => https://new.photos.idx.io/fmls-reso/7537400/16124399ef9617859fc2ba57503b1154-m4.jpg
[215x] => https://new.photos.idx.io/fmls-reso/7537400/16124399ef9617859fc2ba57503b1154-m4/215x.jpg
[440x] => https://new.photos.idx.io/fmls-reso/7537400/16124399ef9617859fc2ba57503b1154-m4/440x.jpg
)
)
[4] => stdClass Object
(
[position] => 5
[description] => Foyer entrance with a wealth of natural light, visible vents, baseboards, and wood finished floors
[urls] => stdClass Object
(
[original] => https://new.photos.idx.io/fmls-reso/7537400/16124399ef9617859fc2ba57503b1154-m5.jpg
[215x] => https://new.photos.idx.io/fmls-reso/7537400/16124399ef9617859fc2ba57503b1154-m5/215x.jpg
[440x] => https://new.photos.idx.io/fmls-reso/7537400/16124399ef9617859fc2ba57503b1154-m5/440x.jpg
)
)
[5] => stdClass Object
(
[position] => 6
[description] => Living area with a notable chandelier, stairway, wood finished floors, and beamed ceiling
[urls] => stdClass Object
(
[original] => https://new.photos.idx.io/fmls-reso/7537400/16124399ef9617859fc2ba57503b1154-m6.jpg
[215x] => https://new.photos.idx.io/fmls-reso/7537400/16124399ef9617859fc2ba57503b1154-m6/215x.jpg
[440x] => https://new.photos.idx.io/fmls-reso/7537400/16124399ef9617859fc2ba57503b1154-m6/440x.jpg
)
)
[6] => stdClass Object
(
[position] => 7
[description] => Dining area featuring visible vents and beam ceiling
[urls] => stdClass Object
(
[original] => https://new.photos.idx.io/fmls-reso/7537400/16124399ef9617859fc2ba57503b1154-m7.jpg
[215x] => https://new.photos.idx.io/fmls-reso/7537400/16124399ef9617859fc2ba57503b1154-m7/215x.jpg
[440x] => https://new.photos.idx.io/fmls-reso/7537400/16124399ef9617859fc2ba57503b1154-m7/440x.jpg
)
)
[7] => stdClass Object
(
[position] => 8
[description] => Dining area featuring beam ceiling, baseboards, and wood finished floors
[urls] => stdClass Object
(
[original] => https://new.photos.idx.io/fmls-reso/7537400/16124399ef9617859fc2ba57503b1154-m8.jpg
[215x] => https://new.photos.idx.io/fmls-reso/7537400/16124399ef9617859fc2ba57503b1154-m8/215x.jpg
[440x] => https://new.photos.idx.io/fmls-reso/7537400/16124399ef9617859fc2ba57503b1154-m8/440x.jpg
)
)
[8] => stdClass Object
(
[position] => 9
[description] => Dining room featuring stairs and dark wood-type flooring
[urls] => stdClass Object
(
[original] => https://new.photos.idx.io/fmls-reso/7537400/16124399ef9617859fc2ba57503b1154-m9.jpg
[215x] => https://new.photos.idx.io/fmls-reso/7537400/16124399ef9617859fc2ba57503b1154-m9/215x.jpg
[440x] => https://new.photos.idx.io/fmls-reso/7537400/16124399ef9617859fc2ba57503b1154-m9/440x.jpg
)
)
[9] => stdClass Object
(
[position] => 10
[description] => Living area featuring built in features, beam ceiling, a fireplace with raised hearth, and wood finished floors
[urls] => stdClass Object
(
[original] => https://new.photos.idx.io/fmls-reso/7537400/16124399ef9617859fc2ba57503b1154-m10.jpg
[215x] => https://new.photos.idx.io/fmls-reso/7537400/16124399ef9617859fc2ba57503b1154-m10/215x.jpg
[440x] => https://new.photos.idx.io/fmls-reso/7537400/16124399ef9617859fc2ba57503b1154-m10/440x.jpg
)
)
[10] => stdClass Object
(
[position] => 11
[description] => Living area featuring a chandelier, beam ceiling, a fireplace, and wood finished floors
[urls] => stdClass Object
(
[original] => https://new.photos.idx.io/fmls-reso/7537400/16124399ef9617859fc2ba57503b1154-m11.jpg
[215x] => https://new.photos.idx.io/fmls-reso/7537400/16124399ef9617859fc2ba57503b1154-m11/215x.jpg
[440x] => https://new.photos.idx.io/fmls-reso/7537400/16124399ef9617859fc2ba57503b1154-m11/440x.jpg
)
)
[11] => stdClass Object
(
[position] => 12
[description] => Living room with a fireplace with raised hearth, a notable chandelier, wood finished floors, baseboards, and beamed ceiling
[urls] => stdClass Object
(
[original] => https://new.photos.idx.io/fmls-reso/7537400/16124399ef9617859fc2ba57503b1154-m12.jpg
[215x] => https://new.photos.idx.io/fmls-reso/7537400/16124399ef9617859fc2ba57503b1154-m12/215x.jpg
[440x] => https://new.photos.idx.io/fmls-reso/7537400/16124399ef9617859fc2ba57503b1154-m12/440x.jpg
)
)
[12] => stdClass Object
(
[position] => 13
[description] => Living area featuring a fireplace with raised hearth, arched walkways, a notable chandelier, wood finished floors, and beamed ceiling
[urls] => stdClass Object
(
[original] => https://new.photos.idx.io/fmls-reso/7537400/16124399ef9617859fc2ba57503b1154-m13.jpg
[215x] => https://new.photos.idx.io/fmls-reso/7537400/16124399ef9617859fc2ba57503b1154-m13/215x.jpg
[440x] => https://new.photos.idx.io/fmls-reso/7537400/16124399ef9617859fc2ba57503b1154-m13/440x.jpg
)
)
[13] => stdClass Object
(
[position] => 14
[description] => Living area featuring light wood-style flooring, baseboards, stairs, beam ceiling, and an inviting chandelier
[urls] => stdClass Object
(
[original] => https://new.photos.idx.io/fmls-reso/7537400/16124399ef9617859fc2ba57503b1154-m14.jpg
[215x] => https://new.photos.idx.io/fmls-reso/7537400/16124399ef9617859fc2ba57503b1154-m14/215x.jpg
[440x] => https://new.photos.idx.io/fmls-reso/7537400/16124399ef9617859fc2ba57503b1154-m14/440x.jpg
)
)
[14] => stdClass Object
(
[position] => 15
[description] => Living area with plenty of natural light and ceiling fan
[urls] => stdClass Object
(
[original] => https://new.photos.idx.io/fmls-reso/7537400/16124399ef9617859fc2ba57503b1154-m15.jpg
[215x] => https://new.photos.idx.io/fmls-reso/7537400/16124399ef9617859fc2ba57503b1154-m15/215x.jpg
[440x] => https://new.photos.idx.io/fmls-reso/7537400/16124399ef9617859fc2ba57503b1154-m15/440x.jpg
)
)
[15] => stdClass Object
(
[position] => 16
[description] => Kitchen featuring stove, wood finished floors, tasteful backsplash, an island with sink, and custom range hood
[urls] => stdClass Object
(
[original] => https://new.photos.idx.io/fmls-reso/7537400/16124399ef9617859fc2ba57503b1154-m16.jpg
[215x] => https://new.photos.idx.io/fmls-reso/7537400/16124399ef9617859fc2ba57503b1154-m16/215x.jpg
[440x] => https://new.photos.idx.io/fmls-reso/7537400/16124399ef9617859fc2ba57503b1154-m16/440x.jpg
)
)
[16] => stdClass Object
(
[position] => 17
[description] => Kitchen with light wood-style floors, a kitchen island with sink, custom range hood, and backsplash
[urls] => stdClass Object
(
[original] => https://new.photos.idx.io/fmls-reso/7537400/16124399ef9617859fc2ba57503b1154-m17.jpg
[215x] => https://new.photos.idx.io/fmls-reso/7537400/16124399ef9617859fc2ba57503b1154-m17/215x.jpg
[440x] => https://new.photos.idx.io/fmls-reso/7537400/16124399ef9617859fc2ba57503b1154-m17/440x.jpg
)
)
[17] => stdClass Object
(
[position] => 18
[description] => Kitchen featuring a kitchen island with sink, light wood-style flooring, premium range hood, a sink, and decorative backsplash
[urls] => stdClass Object
(
[original] => https://new.photos.idx.io/fmls-reso/7537400/16124399ef9617859fc2ba57503b1154-m18.jpg
[215x] => https://new.photos.idx.io/fmls-reso/7537400/16124399ef9617859fc2ba57503b1154-m18/215x.jpg
[440x] => https://new.photos.idx.io/fmls-reso/7537400/16124399ef9617859fc2ba57503b1154-m18/440x.jpg
)
)
[18] => stdClass Object
(
[position] => 19
[description] => Kitchen with a sink, open floor plan, light countertops, light wood-type flooring, and a brick fireplace
[urls] => stdClass Object
(
[original] => https://new.photos.idx.io/fmls-reso/7537400/16124399ef9617859fc2ba57503b1154-m19.jpg
[215x] => https://new.photos.idx.io/fmls-reso/7537400/16124399ef9617859fc2ba57503b1154-m19/215x.jpg
[440x] => https://new.photos.idx.io/fmls-reso/7537400/16124399ef9617859fc2ba57503b1154-m19/440x.jpg
)
)
[19] => stdClass Object
(
[position] => 20
[description] => Sitting room featuring visible vents, light wood-style floors, ornamental molding, wet bar, and baseboards
[urls] => stdClass Object
(
[original] => https://new.photos.idx.io/fmls-reso/7537400/16124399ef9617859fc2ba57503b1154-m20.jpg
[215x] => https://new.photos.idx.io/fmls-reso/7537400/16124399ef9617859fc2ba57503b1154-m20/215x.jpg
[440x] => https://new.photos.idx.io/fmls-reso/7537400/16124399ef9617859fc2ba57503b1154-m20/440x.jpg
)
)
[20] => stdClass Object
(
[position] => 21
[description] => Bar with wet bar, a sink, and light wood finished floors
[urls] => stdClass Object
(
[original] => https://new.photos.idx.io/fmls-reso/7537400/16124399ef9617859fc2ba57503b1154-m21.jpg
[215x] => https://new.photos.idx.io/fmls-reso/7537400/16124399ef9617859fc2ba57503b1154-m21/215x.jpg
[440x] => https://new.photos.idx.io/fmls-reso/7537400/16124399ef9617859fc2ba57503b1154-m21/440x.jpg
)
)
[21] => stdClass Object
(
[position] => 22
[description] => Bar featuring light wood-type flooring and a sink
[urls] => stdClass Object
(
[original] => https://new.photos.idx.io/fmls-reso/7537400/16124399ef9617859fc2ba57503b1154-m22.jpg
[215x] => https://new.photos.idx.io/fmls-reso/7537400/16124399ef9617859fc2ba57503b1154-m22/215x.jpg
[440x] => https://new.photos.idx.io/fmls-reso/7537400/16124399ef9617859fc2ba57503b1154-m22/440x.jpg
)
)
[22] => stdClass Object
(
[position] => 23
[description] => Bar with wood finished floors and a sink
[urls] => stdClass Object
(
[original] => https://new.photos.idx.io/fmls-reso/7537400/16124399ef9617859fc2ba57503b1154-m23.jpg
[215x] => https://new.photos.idx.io/fmls-reso/7537400/16124399ef9617859fc2ba57503b1154-m23/215x.jpg
[440x] => https://new.photos.idx.io/fmls-reso/7537400/16124399ef9617859fc2ba57503b1154-m23/440x.jpg
)
)
[23] => stdClass Object
(
[position] => 24
[description] => Kitchen featuring a center island with sink, a sink, light wood-style floors, a fireplace, and beam ceiling
[urls] => stdClass Object
(
[original] => https://new.photos.idx.io/fmls-reso/7537400/16124399ef9617859fc2ba57503b1154-m24.jpg
[215x] => https://new.photos.idx.io/fmls-reso/7537400/16124399ef9617859fc2ba57503b1154-m24/215x.jpg
[440x] => https://new.photos.idx.io/fmls-reso/7537400/16124399ef9617859fc2ba57503b1154-m24/440x.jpg
)
)
[24] => stdClass Object
(
[position] => 25
[urls] => stdClass Object
(
[original] => https://new.photos.idx.io/fmls-reso/7537400/16124399ef9617859fc2ba57503b1154-m25.jpg
[215x] => https://new.photos.idx.io/fmls-reso/7537400/16124399ef9617859fc2ba57503b1154-m25/215x.jpg
[440x] => https://new.photos.idx.io/fmls-reso/7537400/16124399ef9617859fc2ba57503b1154-m25/440x.jpg
)
)
[25] => stdClass Object
(
[position] => 26
[description] => Deck with a fireplace and a ceiling fan
[urls] => stdClass Object
(
[original] => https://new.photos.idx.io/fmls-reso/7537400/16124399ef9617859fc2ba57503b1154-m26.jpg
[215x] => https://new.photos.idx.io/fmls-reso/7537400/16124399ef9617859fc2ba57503b1154-m26/215x.jpg
[440x] => https://new.photos.idx.io/fmls-reso/7537400/16124399ef9617859fc2ba57503b1154-m26/440x.jpg
)
)
[26] => stdClass Object
(
[position] => 27
[description] => Bedroom featuring crown molding, wood finished floors, visible vents, and baseboards
[urls] => stdClass Object
(
[original] => https://new.photos.idx.io/fmls-reso/7537400/16124399ef9617859fc2ba57503b1154-m27.jpg
[215x] => https://new.photos.idx.io/fmls-reso/7537400/16124399ef9617859fc2ba57503b1154-m27/215x.jpg
[440x] => https://new.photos.idx.io/fmls-reso/7537400/16124399ef9617859fc2ba57503b1154-m27/440x.jpg
)
)
[27] => stdClass Object
(
[position] => 28
[description] => Bedroom featuring ornamental molding, baseboards, and wood finished floors
[urls] => stdClass Object
(
[original] => https://new.photos.idx.io/fmls-reso/7537400/16124399ef9617859fc2ba57503b1154-m28.jpg
[215x] => https://new.photos.idx.io/fmls-reso/7537400/16124399ef9617859fc2ba57503b1154-m28/215x.jpg
[440x] => https://new.photos.idx.io/fmls-reso/7537400/16124399ef9617859fc2ba57503b1154-m28/440x.jpg
)
)
[28] => stdClass Object
(
[position] => 29
[description] => Sitting room with wood finished floors and baseboards
[urls] => stdClass Object
(
[original] => https://new.photos.idx.io/fmls-reso/7537400/16124399ef9617859fc2ba57503b1154-m29.jpg
[215x] => https://new.photos.idx.io/fmls-reso/7537400/16124399ef9617859fc2ba57503b1154-m29/215x.jpg
[440x] => https://new.photos.idx.io/fmls-reso/7537400/16124399ef9617859fc2ba57503b1154-m29/440x.jpg
)
)
[29] => stdClass Object
(
[position] => 30
[description] => Bathroom with vanity, baseboards, and wood finished floors
[urls] => stdClass Object
(
[original] => https://new.photos.idx.io/fmls-reso/7537400/16124399ef9617859fc2ba57503b1154-m30.jpg
[215x] => https://new.photos.idx.io/fmls-reso/7537400/16124399ef9617859fc2ba57503b1154-m30/215x.jpg
[440x] => https://new.photos.idx.io/fmls-reso/7537400/16124399ef9617859fc2ba57503b1154-m30/440x.jpg
)
)
[30] => stdClass Object
(
[position] => 31
[description] => Bathroom with double vanity, a shower stall, and a sink
[urls] => stdClass Object
(
[original] => https://new.photos.idx.io/fmls-reso/7537400/16124399ef9617859fc2ba57503b1154-m31.jpg
[215x] => https://new.photos.idx.io/fmls-reso/7537400/16124399ef9617859fc2ba57503b1154-m31/215x.jpg
[440x] => https://new.photos.idx.io/fmls-reso/7537400/16124399ef9617859fc2ba57503b1154-m31/440x.jpg
)
)
[31] => stdClass Object
(
[position] => 32
[description] => Bathroom featuring a freestanding bath, a tile shower, and baseboards
[urls] => stdClass Object
(
[original] => https://new.photos.idx.io/fmls-reso/7537400/16124399ef9617859fc2ba57503b1154-m32.jpg
[215x] => https://new.photos.idx.io/fmls-reso/7537400/16124399ef9617859fc2ba57503b1154-m32/215x.jpg
[440x] => https://new.photos.idx.io/fmls-reso/7537400/16124399ef9617859fc2ba57503b1154-m32/440x.jpg
)
)
[32] => stdClass Object
(
[position] => 33
[description] => Full bath with a tile shower
[urls] => stdClass Object
(
[original] => https://new.photos.idx.io/fmls-reso/7537400/16124399ef9617859fc2ba57503b1154-m33.jpg
[215x] => https://new.photos.idx.io/fmls-reso/7537400/16124399ef9617859fc2ba57503b1154-m33/215x.jpg
[440x] => https://new.photos.idx.io/fmls-reso/7537400/16124399ef9617859fc2ba57503b1154-m33/440x.jpg
)
)
[33] => stdClass Object
(
[position] => 34
[description] => Walk in closet featuring a barn door and light wood-style flooring
[urls] => stdClass Object
(
[original] => https://new.photos.idx.io/fmls-reso/7537400/16124399ef9617859fc2ba57503b1154-m34.jpg
[215x] => https://new.photos.idx.io/fmls-reso/7537400/16124399ef9617859fc2ba57503b1154-m34/215x.jpg
[440x] => https://new.photos.idx.io/fmls-reso/7537400/16124399ef9617859fc2ba57503b1154-m34/440x.jpg
)
)
[34] => stdClass Object
(
[position] => 35
[description] => Washroom with laundry area, light wood finished floors, baseboards, hookup for a washing machine, and electric dryer hookup
[urls] => stdClass Object
(
[original] => https://new.photos.idx.io/fmls-reso/7537400/16124399ef9617859fc2ba57503b1154-m35.jpg
[215x] => https://new.photos.idx.io/fmls-reso/7537400/16124399ef9617859fc2ba57503b1154-m35/215x.jpg
[440x] => https://new.photos.idx.io/fmls-reso/7537400/16124399ef9617859fc2ba57503b1154-m35/440x.jpg
)
)
[35] => stdClass Object
(
[position] => 36
[description] => Mudroom with visible vents, wood finished floors, and ornamental molding
[urls] => stdClass Object
(
[original] => https://new.photos.idx.io/fmls-reso/7537400/16124399ef9617859fc2ba57503b1154-m36.jpg
[215x] => https://new.photos.idx.io/fmls-reso/7537400/16124399ef9617859fc2ba57503b1154-m36/215x.jpg
[440x] => https://new.photos.idx.io/fmls-reso/7537400/16124399ef9617859fc2ba57503b1154-m36/440x.jpg
)
)
[36] => stdClass Object
(
[position] => 37
[description] => Bathroom with a sink and toilet
[urls] => stdClass Object
(
[original] => https://new.photos.idx.io/fmls-reso/7537400/16124399ef9617859fc2ba57503b1154-m37.jpg
[215x] => https://new.photos.idx.io/fmls-reso/7537400/16124399ef9617859fc2ba57503b1154-m37/215x.jpg
[440x] => https://new.photos.idx.io/fmls-reso/7537400/16124399ef9617859fc2ba57503b1154-m37/440x.jpg
)
)
[37] => stdClass Object
(
[position] => 38
[description] => Stairs with a high ceiling
[urls] => stdClass Object
(
[original] => https://new.photos.idx.io/fmls-reso/7537400/16124399ef9617859fc2ba57503b1154-m38.jpg
[215x] => https://new.photos.idx.io/fmls-reso/7537400/16124399ef9617859fc2ba57503b1154-m38/215x.jpg
[440x] => https://new.photos.idx.io/fmls-reso/7537400/16124399ef9617859fc2ba57503b1154-m38/440x.jpg
)
)
[38] => stdClass Object
(
[position] => 39
[description] => Hall featuring a chandelier, wood finished floors, an upstairs landing, baseboards, and vaulted ceiling
[urls] => stdClass Object
(
[original] => https://new.photos.idx.io/fmls-reso/7537400/16124399ef9617859fc2ba57503b1154-m39.jpg
[215x] => https://new.photos.idx.io/fmls-reso/7537400/16124399ef9617859fc2ba57503b1154-m39/215x.jpg
[440x] => https://new.photos.idx.io/fmls-reso/7537400/16124399ef9617859fc2ba57503b1154-m39/440x.jpg
)
)
[39] => stdClass Object
(
[position] => 40
[description] => Spare room featuring carpet floors, a tray ceiling, and visible vents
[urls] => stdClass Object
(
[original] => https://new.photos.idx.io/fmls-reso/7537400/16124399ef9617859fc2ba57503b1154-m40.jpg
[215x] => https://new.photos.idx.io/fmls-reso/7537400/16124399ef9617859fc2ba57503b1154-m40/215x.jpg
[440x] => https://new.photos.idx.io/fmls-reso/7537400/16124399ef9617859fc2ba57503b1154-m40/440x.jpg
)
)
[40] => stdClass Object
(
[position] => 41
[description] => Carpeted empty room featuring a towering ceiling, baseboards, visible vents, and a ceiling fan
[urls] => stdClass Object
(
[original] => https://new.photos.idx.io/fmls-reso/7537400/16124399ef9617859fc2ba57503b1154-m41.jpg
[215x] => https://new.photos.idx.io/fmls-reso/7537400/16124399ef9617859fc2ba57503b1154-m41/215x.jpg
[440x] => https://new.photos.idx.io/fmls-reso/7537400/16124399ef9617859fc2ba57503b1154-m41/440x.jpg
)
)
[41] => stdClass Object
(
[position] => 42
[description] => Bathroom with bathing tub / shower combination, vanity, and toilet
[urls] => stdClass Object
(
[original] => https://new.photos.idx.io/fmls-reso/7537400/16124399ef9617859fc2ba57503b1154-m42.jpg
[215x] => https://new.photos.idx.io/fmls-reso/7537400/16124399ef9617859fc2ba57503b1154-m42/215x.jpg
[440x] => https://new.photos.idx.io/fmls-reso/7537400/16124399ef9617859fc2ba57503b1154-m42/440x.jpg
)
)
[42] => stdClass Object
(
[position] => 43
[description] => Clothes washing area with baseboards, laundry area, hookup for a washing machine, and hookup for an electric dryer
[urls] => stdClass Object
(
[original] => https://new.photos.idx.io/fmls-reso/7537400/16124399ef9617859fc2ba57503b1154-m43.jpg
[215x] => https://new.photos.idx.io/fmls-reso/7537400/16124399ef9617859fc2ba57503b1154-m43/215x.jpg
[440x] => https://new.photos.idx.io/fmls-reso/7537400/16124399ef9617859fc2ba57503b1154-m43/440x.jpg
)
)
[43] => stdClass Object
(
[position] => 44
[description] => Carpeted spare room featuring baseboards, visible vents, and a ceiling fan
[urls] => stdClass Object
(
[original] => https://new.photos.idx.io/fmls-reso/7537400/16124399ef9617859fc2ba57503b1154-m44.jpg
[215x] => https://new.photos.idx.io/fmls-reso/7537400/16124399ef9617859fc2ba57503b1154-m44/215x.jpg
[440x] => https://new.photos.idx.io/fmls-reso/7537400/16124399ef9617859fc2ba57503b1154-m44/440x.jpg
)
)
[44] => stdClass Object
(
[position] => 45
[description] => Spare room with ceiling fan, carpet, and visible vents
[urls] => stdClass Object
(
[original] => https://new.photos.idx.io/fmls-reso/7537400/16124399ef9617859fc2ba57503b1154-m45.jpg
[215x] => https://new.photos.idx.io/fmls-reso/7537400/16124399ef9617859fc2ba57503b1154-m45/215x.jpg
[440x] => https://new.photos.idx.io/fmls-reso/7537400/16124399ef9617859fc2ba57503b1154-m45/440x.jpg
)
)
[45] => stdClass Object
(
[position] => 46
[description] => Unfurnished room featuring a ceiling fan and light carpet
[urls] => stdClass Object
(
[original] => https://new.photos.idx.io/fmls-reso/7537400/16124399ef9617859fc2ba57503b1154-m46.jpg
[215x] => https://new.photos.idx.io/fmls-reso/7537400/16124399ef9617859fc2ba57503b1154-m46/215x.jpg
[440x] => https://new.photos.idx.io/fmls-reso/7537400/16124399ef9617859fc2ba57503b1154-m46/440x.jpg
)
)
[46] => stdClass Object
(
[position] => 47
[description] => Full bathroom with toilet, double vanity, a sink, and tile patterned floors
[urls] => stdClass Object
(
[original] => https://new.photos.idx.io/fmls-reso/7537400/16124399ef9617859fc2ba57503b1154-m47.jpg
[215x] => https://new.photos.idx.io/fmls-reso/7537400/16124399ef9617859fc2ba57503b1154-m47/215x.jpg
[440x] => https://new.photos.idx.io/fmls-reso/7537400/16124399ef9617859fc2ba57503b1154-m47/440x.jpg
)
)
[47] => stdClass Object
(
[position] => 48
[description] => Full bath with vanity, baseboards, tub / shower combination, and tile patterned floors
[urls] => stdClass Object
(
[original] => https://new.photos.idx.io/fmls-reso/7537400/16124399ef9617859fc2ba57503b1154-m48.jpg
[215x] => https://new.photos.idx.io/fmls-reso/7537400/16124399ef9617859fc2ba57503b1154-m48/215x.jpg
[440x] => https://new.photos.idx.io/fmls-reso/7537400/16124399ef9617859fc2ba57503b1154-m48/440x.jpg
)
)
[48] => stdClass Object
(
[position] => 49
[description] => Carpeted empty room featuring lofted ceiling, visible vents, and a ceiling fan
[urls] => stdClass Object
(
[original] => https://new.photos.idx.io/fmls-reso/7537400/16124399ef9617859fc2ba57503b1154-m49.jpg
[215x] => https://new.photos.idx.io/fmls-reso/7537400/16124399ef9617859fc2ba57503b1154-m49/215x.jpg
[440x] => https://new.photos.idx.io/fmls-reso/7537400/16124399ef9617859fc2ba57503b1154-m49/440x.jpg
)
)
[49] => stdClass Object
(
[position] => 50
[description] => Unfurnished room with visible vents, ceiling fan, and light carpet
[urls] => stdClass Object
(
[original] => https://new.photos.idx.io/fmls-reso/7537400/16124399ef9617859fc2ba57503b1154-m50.jpg
[215x] => https://new.photos.idx.io/fmls-reso/7537400/16124399ef9617859fc2ba57503b1154-m50/215x.jpg
[440x] => https://new.photos.idx.io/fmls-reso/7537400/16124399ef9617859fc2ba57503b1154-m50/440x.jpg
)
)
[50] => stdClass Object
(
[position] => 51
[description] => Unfurnished room featuring light colored carpet, visible vents, and lofted ceiling
[urls] => stdClass Object
(
[original] => https://new.photos.idx.io/fmls-reso/7537400/16124399ef9617859fc2ba57503b1154-m51.jpg
[215x] => https://new.photos.idx.io/fmls-reso/7537400/16124399ef9617859fc2ba57503b1154-m51/215x.jpg
[440x] => https://new.photos.idx.io/fmls-reso/7537400/16124399ef9617859fc2ba57503b1154-m51/440x.jpg
)
)
[51] => stdClass Object
(
[position] => 52
[description] => View of misc room
[urls] => stdClass Object
(
[original] => https://new.photos.idx.io/fmls-reso/7537400/16124399ef9617859fc2ba57503b1154-m52.jpg
[215x] => https://new.photos.idx.io/fmls-reso/7537400/16124399ef9617859fc2ba57503b1154-m52/215x.jpg
[440x] => https://new.photos.idx.io/fmls-reso/7537400/16124399ef9617859fc2ba57503b1154-m52/440x.jpg
)
)
[52] => stdClass Object
(
[position] => 53
[description] => View of miscellaneous room
[urls] => stdClass Object
(
[original] => https://new.photos.idx.io/fmls-reso/7537400/16124399ef9617859fc2ba57503b1154-m53.jpg
[215x] => https://new.photos.idx.io/fmls-reso/7537400/16124399ef9617859fc2ba57503b1154-m53/215x.jpg
[440x] => https://new.photos.idx.io/fmls-reso/7537400/16124399ef9617859fc2ba57503b1154-m53/440x.jpg
)
)
[53] => stdClass Object
(
[position] => 54
[description] => View of doorway
[urls] => stdClass Object
(
[original] => https://new.photos.idx.io/fmls-reso/7537400/16124399ef9617859fc2ba57503b1154-m54.jpg
[215x] => https://new.photos.idx.io/fmls-reso/7537400/16124399ef9617859fc2ba57503b1154-m54/215x.jpg
[440x] => https://new.photos.idx.io/fmls-reso/7537400/16124399ef9617859fc2ba57503b1154-m54/440x.jpg
)
)
[54] => stdClass Object
(
[position] => 55
[description] => View of deck
[urls] => stdClass Object
(
[original] => https://new.photos.idx.io/fmls-reso/7537400/16124399ef9617859fc2ba57503b1154-m55.jpg
[215x] => https://new.photos.idx.io/fmls-reso/7537400/16124399ef9617859fc2ba57503b1154-m55/215x.jpg
[440x] => https://new.photos.idx.io/fmls-reso/7537400/16124399ef9617859fc2ba57503b1154-m55/440x.jpg
)
)
[55] => stdClass Object
(
[position] => 56
[description] => View of yard
[urls] => stdClass Object
(
[original] => https://new.photos.idx.io/fmls-reso/7537400/16124399ef9617859fc2ba57503b1154-m56.jpg
[215x] => https://new.photos.idx.io/fmls-reso/7537400/16124399ef9617859fc2ba57503b1154-m56/215x.jpg
[440x] => https://new.photos.idx.io/fmls-reso/7537400/16124399ef9617859fc2ba57503b1154-m56/440x.jpg
)
)
[56] => stdClass Object
(
[position] => 57
[description] => View of yard
[urls] => stdClass Object
(
[original] => https://new.photos.idx.io/fmls-reso/7537400/16124399ef9617859fc2ba57503b1154-m57.jpg
[215x] => https://new.photos.idx.io/fmls-reso/7537400/16124399ef9617859fc2ba57503b1154-m57/215x.jpg
[440x] => https://new.photos.idx.io/fmls-reso/7537400/16124399ef9617859fc2ba57503b1154-m57/440x.jpg
)
)
[57] => stdClass Object
(
[position] => 58
[description] => Back of property with a balcony, a chimney, a lawn, and brick siding
[urls] => stdClass Object
(
[original] => https://new.photos.idx.io/fmls-reso/7537400/16124399ef9617859fc2ba57503b1154-m58.jpg
[215x] => https://new.photos.idx.io/fmls-reso/7537400/16124399ef9617859fc2ba57503b1154-m58/215x.jpg
[440x] => https://new.photos.idx.io/fmls-reso/7537400/16124399ef9617859fc2ba57503b1154-m58/440x.jpg
)
)
[58] => stdClass Object
(
[position] => 59
[description] => View of yard
[urls] => stdClass Object
(
[original] => https://new.photos.idx.io/fmls-reso/7537400/16124399ef9617859fc2ba57503b1154-m59.jpg
[215x] => https://new.photos.idx.io/fmls-reso/7537400/16124399ef9617859fc2ba57503b1154-m59/215x.jpg
[440x] => https://new.photos.idx.io/fmls-reso/7537400/16124399ef9617859fc2ba57503b1154-m59/440x.jpg
)
)
[59] => stdClass Object
(
[position] => 60
[description] => View of front facade with concrete driveway and brick siding
[urls] => stdClass Object
(
[original] => https://new.photos.idx.io/fmls-reso/7537400/16124399ef9617859fc2ba57503b1154-m60.jpg
[215x] => https://new.photos.idx.io/fmls-reso/7537400/16124399ef9617859fc2ba57503b1154-m60/215x.jpg
[440x] => https://new.photos.idx.io/fmls-reso/7537400/16124399ef9617859fc2ba57503b1154-m60/440x.jpg
)
)
[60] => stdClass Object
(
[position] => 61
[description] => View of property exterior featuring a garage, brick siding, and driveway
[urls] => stdClass Object
(
[original] => https://new.photos.idx.io/fmls-reso/7537400/16124399ef9617859fc2ba57503b1154-m61.jpg
[215x] => https://new.photos.idx.io/fmls-reso/7537400/16124399ef9617859fc2ba57503b1154-m61/215x.jpg
[440x] => https://new.photos.idx.io/fmls-reso/7537400/16124399ef9617859fc2ba57503b1154-m61/440x.jpg
)
)
[61] => stdClass Object
(
[position] => 62
[description] => French country style house with brick siding, driveway, roof with shingles, a front lawn, and a chimney
[urls] => stdClass Object
(
[original] => https://new.photos.idx.io/fmls-reso/7537400/16124399ef9617859fc2ba57503b1154-m62.jpg
[215x] => https://new.photos.idx.io/fmls-reso/7537400/16124399ef9617859fc2ba57503b1154-m62/215x.jpg
[440x] => https://new.photos.idx.io/fmls-reso/7537400/16124399ef9617859fc2ba57503b1154-m62/440x.jpg
)
)
[62] => stdClass Object
(
[position] => 63
[description] => View of front of property featuring roof with shingles, brick siding, concrete driveway, an attached garage, and a front lawn
[urls] => stdClass Object
(
[original] => https://new.photos.idx.io/fmls-reso/7537400/16124399ef9617859fc2ba57503b1154-m63.jpg
[215x] => https://new.photos.idx.io/fmls-reso/7537400/16124399ef9617859fc2ba57503b1154-m63/215x.jpg
[440x] => https://new.photos.idx.io/fmls-reso/7537400/16124399ef9617859fc2ba57503b1154-m63/440x.jpg
)
)
[63] => stdClass Object
(
[position] => 64
[description] => Bird's eye view
[urls] => stdClass Object
(
[original] => https://new.photos.idx.io/fmls-reso/7537400/16124399ef9617859fc2ba57503b1154-m64.jpg
[215x] => https://new.photos.idx.io/fmls-reso/7537400/16124399ef9617859fc2ba57503b1154-m64/215x.jpg
[440x] => https://new.photos.idx.io/fmls-reso/7537400/16124399ef9617859fc2ba57503b1154-m64/440x.jpg
)
)
[64] => stdClass Object
(
[position] => 65
[description] => Drone / aerial view with a residential view and a view of trees
[urls] => stdClass Object
(
[original] => https://new.photos.idx.io/fmls-reso/7537400/16124399ef9617859fc2ba57503b1154-m65.jpg
[215x] => https://new.photos.idx.io/fmls-reso/7537400/16124399ef9617859fc2ba57503b1154-m65/215x.jpg
[440x] => https://new.photos.idx.io/fmls-reso/7537400/16124399ef9617859fc2ba57503b1154-m65/440x.jpg
)
)
)
)
[internet_display_allowed] => 1
[key] => fmls-7537400
[added_at] => stdClass Object
(
[$date] => 2025-03-08T15:01:07Z
)
[source] => fmls
[self_link] => https://api.idx.io/listings/fmls-7537400
)



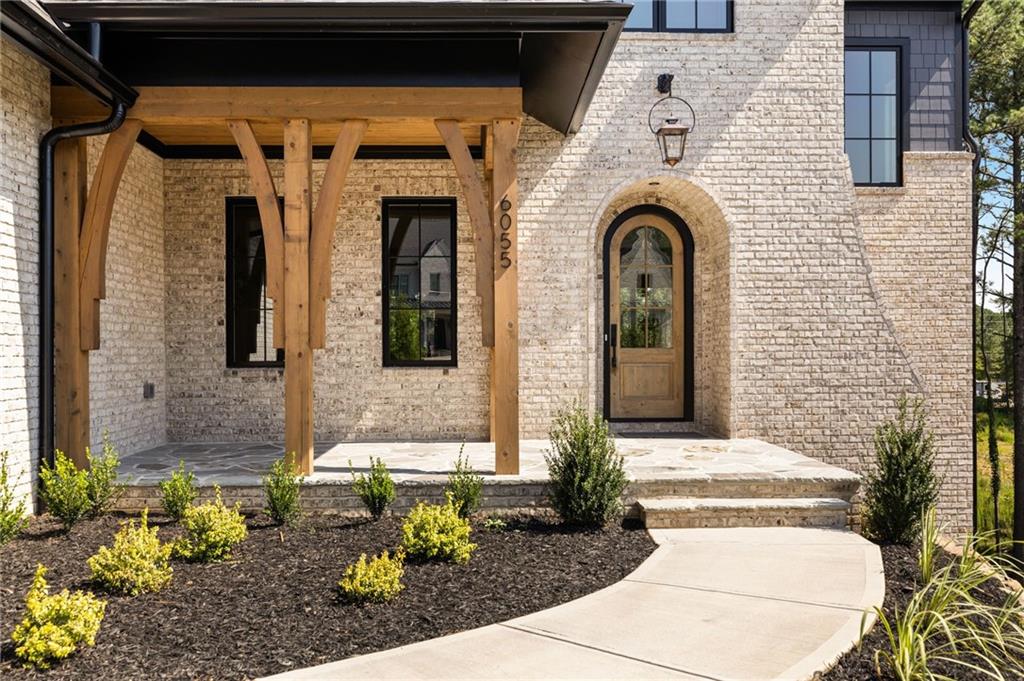





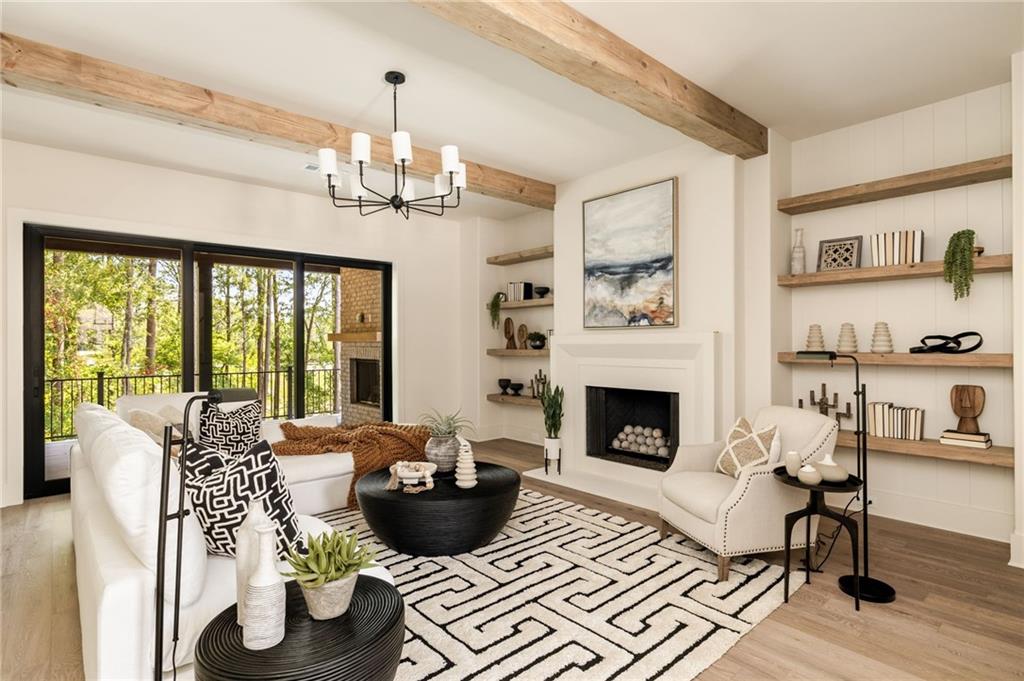



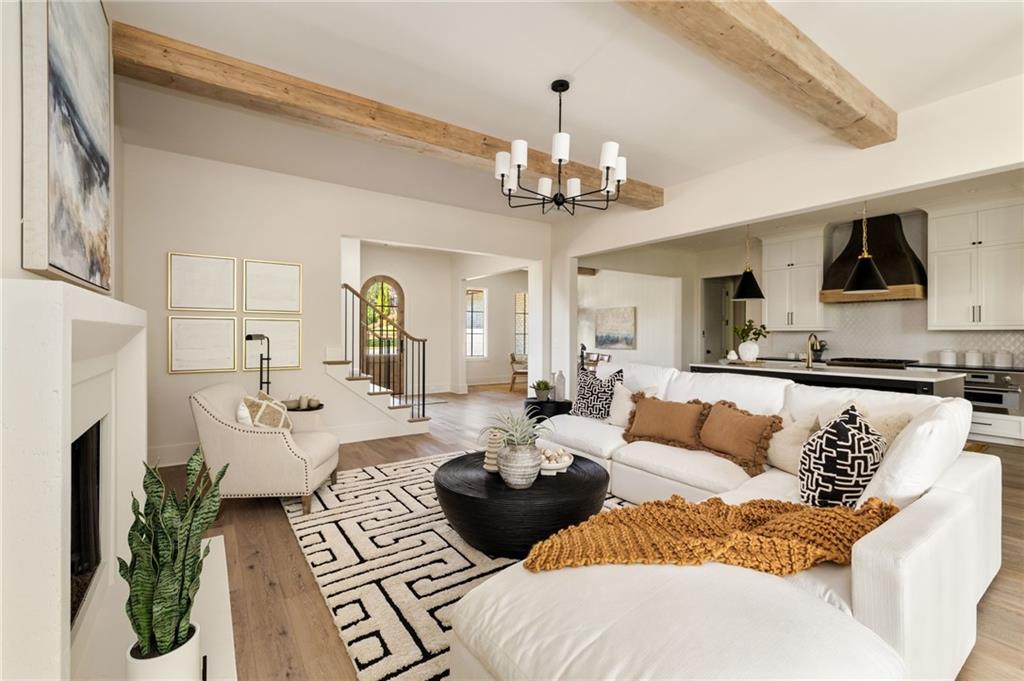











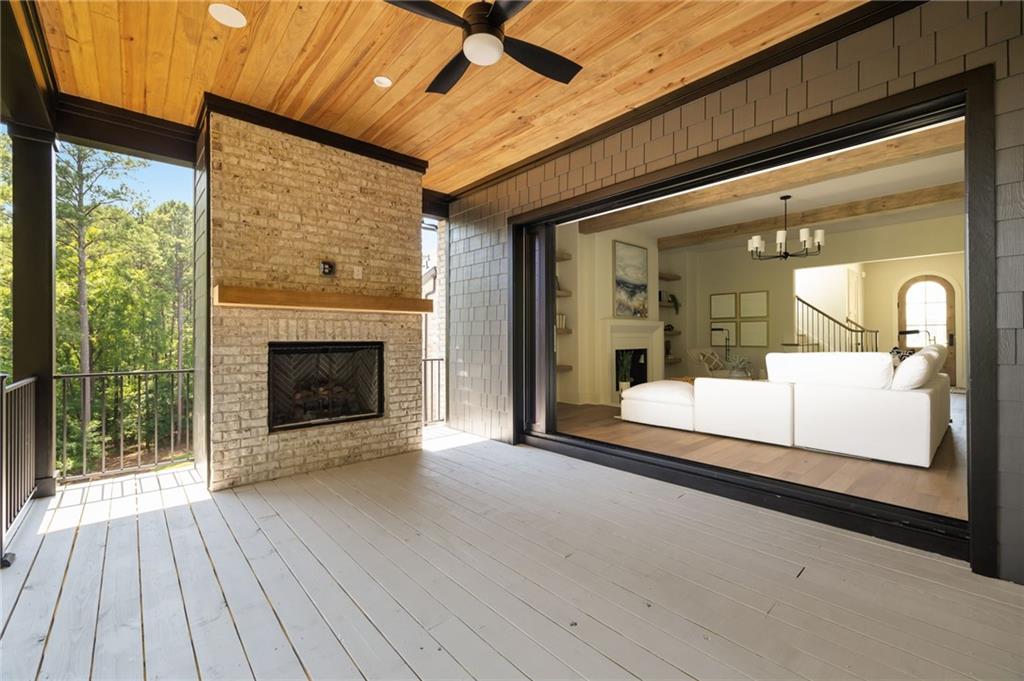


















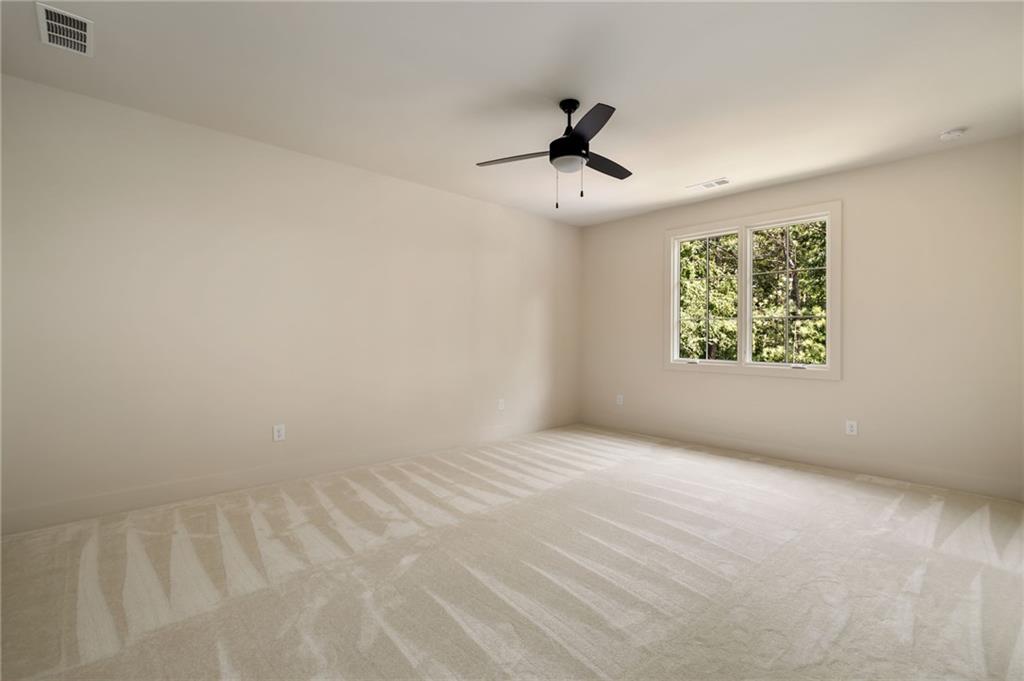




















6055 Tattnall Overlook, Acworth, GA 30101
Price
$1,499,300
Beds
6
Baths
4 full | 1 half
Sqft
3,895
Property Details for 6055 Tattnall Overlook
Tattnall Overlook Governors Towne Club
MLS#7537400
Save PropertyListing Agents
Interior Details
Exterior Details
Location
Schools

Listing Provided Courtesy Of: HomeSmart 404-876-4901
Listings identified with the FMLS IDX logo come from FMLS and are held by brokerage firms other than the owner of this website. The listing brokerage is identified in any listing details. Information is deemed reliable but is not guaranteed. If you believe any FMLS listing contains material that infringes your copyrighted work please click here to review our DMCA policy and learn how to submit a takedown request. © 2025 First Multiple Listing Service, Inc.
This property information delivered from various sources that may include, but not be limited to, county records and the multiple listing service. Although the information is believed to be reliable, it is not warranted and you should not rely upon it without independent verification. Property information is subject to errors, omissions, changes, including price, or withdrawal without notice.
For issues regarding this website, please contact Eyesore, Inc. at 678.692.8512.
Data Last updated on April 30, 2025 10:41pm



