NE, Atlanta, GA 30306
Main Content
stdClass Object
(
[type] => Residential
[status] => stdClass Object
(
[current] => Pending
[last] => Active Under Contract
[changed] => stdClass Object
(
[$date] => 2025-04-10T17:01:28Z
)
)
[ml_number] => 7539811
[price] => stdClass Object
(
[amount] => 400000
[original] => 425000
[last_changed_on] => stdClass Object
(
[$date] => 2025-03-29T22:33:09Z
)
)
[description] => Welcome home to this exquisitely maintained traditional home, located on a cul-de-sac homesite in Woodstock's Daventry Village. Vaulted 2-story greatroom with a wall of windows to let the sun shine in. Hardwood flooring throughout, large upstairs Master with a bay window and a beautifully updated Master bath. Two additional bedrooms and guest bath upstairs. Neutral paint. Formal dining overlooks the backyard from another bay window. Kitchen with peninsula, painted cabinetry and a gas stove. Easy living with a spacious paver patio just off the side french door and a truly amazing sanctuary of a backyard. Private, fenced and wooded, beautifully landscaped with a large grassy lawn and natural area near the side and back fence. Don't miss the putting green on the upper left of the property! Best of all worlds, Daventry Village is located off Hwy 92 right over the Cherokee line from Roswell. Easy access to shopping & local restaurants with an easy commute to 575.
[location] => stdClass Object
(
[city] => Woodstock
[state] => GA
[postal_code] => 30188
[county] => Cherokee - GA
[subdivision] => Daventry Village
[lot] => 73
[street] => stdClass Object
(
[number] => 503
[name] => Stanford Place
[full] => 503 Stanford Place
)
[directions] => From Roswell, west on Hwy 92, right into Daventry Village to left on Stanford Place at the back of the community.
[coordinates] => stdClass Object
(
[latitude] => 34.084421
[longitude] => -84.444877
[geo_json] => stdClass Object
(
[type] => Point
[coordinates] => Array
(
[0] => -84.444877
[1] => 34.084421
)
)
)
)
[building] => stdClass Object
(
[style] => Array
(
[0] => Traditional
)
[construction] => Array
(
[0] => Cement Siding
[1] => Frame
)
[square_feet] => stdClass Object
(
[size] => 1286
[source] => Public Records
)
[stories] => Array
(
[0] => Two
)
[built_in] => 1999
[rooms] => stdClass Object
(
[bed] => stdClass Object
(
[count] => 3
)
[baths] => stdClass Object
(
[master] => Array
(
[0] => Shower Only
)
[full] => 2
[half] => 1
)
[kitchen] => Array
(
[0] => Cabinets Other
[1] => Other Surface Counters
[2] => Pantry
[3] => Stone Counters
)
[description] => Array
(
[0] => Great Room - 2 Story
[1] => Master Bathroom
[2] => Master Bedroom
)
)
[garage] => stdClass Object
(
[count] => 2
)
[features] => Array
(
[0] => Cathedral Ceiling(s)
[1] => Entrance Foyer
[2] => High Ceilings 10 ft Main
)
[appliances] => Array
(
[0] => Dishwasher
[1] => Disposal
[2] => Gas Oven/Range/Countertop
[3] => Gas Range
[4] => Gas Water Heater
[5] => Microwave
)
[hvac] => Array
(
[0] => Ceiling Fan(s)
[1] => Central Air
[2] => Electric
)
[fireplaces] => stdClass Object
(
[count] => 1
[description] => Array
(
[0] => Factory Built
[1] => Gas Starter
[2] => Living Room
)
[exists] => 1
)
)
[surroundings] => stdClass Object
(
[sewer] => Array
(
[0] => Public Sewer
)
[services] => Array
(
[0] => Curbs
[1] => Homeowners Association
[2] => Near Shopping
[3] => Street Lights
)
[utilities] => Array
(
[0] => Cable Available
[1] => Electricity Available
[2] => Natural Gas Available
[3] => Phone Available
[4] => Sewer Available
)
[parking] => Array
(
[0] => Attached
[1] => Driveway
[2] => Garage
[3] => Garage Door Opener
[4] => Garage Faces Front
[5] => Kitchen Level
[6] => Level Driveway
)
[features] => Array
(
[0] => Permeable Paving
[1] => Private Entrance
[2] => Private Yard
[3] => Rain Gutters
)
[land] => stdClass Object
(
[size] => stdClass Object
(
[dimensions] => x
[acres] => 0.28
)
[description] => Array
(
[0] => Back Yard
[1] => Cul-de-sac Lot
[2] => Front Yard
[3] => Landscaped
[4] => Private
[5] => Wooded
)
)
[school] => stdClass Object
(
[elementary] => Little River
[junior] => Mill Creek
[high] => River Ridge
)
)
[last_updated] => stdClass Object
(
[$date] => 2025-04-10T18:21:06Z
)
[office] => stdClass Object
(
[name] => Keller Williams Rlty Consultants
[broker_id] => KWRO01
[broker_phone] => 678-287-4800
)
[agents] => Array
(
[0] => stdClass Object
(
[name] => stdClass Object
(
[first] => PAMELA B
[last] => DUNCAN
)
[phone] => stdClass Object
(
[preferred] => 770-861-0112
[mobile] => 770-861-0112
[fax] => 678-287-4801
)
[agent_id] => DUNCANPA
)
)
[media] => stdClass Object
(
[virtual_tours] => Array
(
[0] => https://www.propertypanorama.com/503-Stanford-Place-Woodstock-GA-30188/unbranded
)
[photos] => Array
(
[0] => stdClass Object
(
[position] => 1
[description] => Traditional home with brick siding, a shingled roof, fence, concrete driveway and two-car garage
[urls] => stdClass Object
(
[original] => https://new.photos.idx.io/fmls-reso/7539811/b311e65a2089a5c95eeffc63d52fa5c3-m1.jpg
[215x] => https://new.photos.idx.io/fmls-reso/7539811/b311e65a2089a5c95eeffc63d52fa5c3-m1/215x.jpg
[440x] => https://new.photos.idx.io/fmls-reso/7539811/b311e65a2089a5c95eeffc63d52fa5c3-m1/440x.jpg
)
)
[1] => stdClass Object
(
[position] => 2
[description] => Front entry with brick paver steps and landing
[urls] => stdClass Object
(
[original] => https://new.photos.idx.io/fmls-reso/7539811/b311e65a2089a5c95eeffc63d52fa5c3-m2.jpg
[215x] => https://new.photos.idx.io/fmls-reso/7539811/b311e65a2089a5c95eeffc63d52fa5c3-m2/215x.jpg
[440x] => https://new.photos.idx.io/fmls-reso/7539811/b311e65a2089a5c95eeffc63d52fa5c3-m2/440x.jpg
)
)
[2] => stdClass Object
(
[position] => 3
[description] => Very spacious backyard
[urls] => stdClass Object
(
[original] => https://new.photos.idx.io/fmls-reso/7539811/b311e65a2089a5c95eeffc63d52fa5c3-m3.jpg
[215x] => https://new.photos.idx.io/fmls-reso/7539811/b311e65a2089a5c95eeffc63d52fa5c3-m3/215x.jpg
[440x] => https://new.photos.idx.io/fmls-reso/7539811/b311e65a2089a5c95eeffc63d52fa5c3-m3/440x.jpg
)
)
[3] => stdClass Object
(
[position] => 4
[description] => Living room showing front entry foyer area with high vaulted ceiling, stairwell upstairs and dark wood flooring
[urls] => stdClass Object
(
[original] => https://new.photos.idx.io/fmls-reso/7539811/b311e65a2089a5c95eeffc63d52fa5c3-m4.jpg
[215x] => https://new.photos.idx.io/fmls-reso/7539811/b311e65a2089a5c95eeffc63d52fa5c3-m4/215x.jpg
[440x] => https://new.photos.idx.io/fmls-reso/7539811/b311e65a2089a5c95eeffc63d52fa5c3-m4/440x.jpg
)
)
[4] => stdClass Object
(
[position] => 5
[description] => View from front entry, Living area with a fireplace with flush hearth, wood finished floors, high vaulted ceiling, and a ceiling fan
[urls] => stdClass Object
(
[original] => https://new.photos.idx.io/fmls-reso/7539811/b311e65a2089a5c95eeffc63d52fa5c3-m5.jpg
[215x] => https://new.photos.idx.io/fmls-reso/7539811/b311e65a2089a5c95eeffc63d52fa5c3-m5/215x.jpg
[440x] => https://new.photos.idx.io/fmls-reso/7539811/b311e65a2089a5c95eeffc63d52fa5c3-m5/440x.jpg
)
)
[5] => stdClass Object
(
[position] => 6
[description] => 2-story vaulted Living area with a wealth of natural light and view into dining area
[urls] => stdClass Object
(
[original] => https://new.photos.idx.io/fmls-reso/7539811/b311e65a2089a5c95eeffc63d52fa5c3-m6.jpg
[215x] => https://new.photos.idx.io/fmls-reso/7539811/b311e65a2089a5c95eeffc63d52fa5c3-m6/215x.jpg
[440x] => https://new.photos.idx.io/fmls-reso/7539811/b311e65a2089a5c95eeffc63d52fa5c3-m6/440x.jpg
)
)
[6] => stdClass Object
(
[position] => 7
[description] => Open and airy
[urls] => stdClass Object
(
[original] => https://new.photos.idx.io/fmls-reso/7539811/b311e65a2089a5c95eeffc63d52fa5c3-m7.jpg
[215x] => https://new.photos.idx.io/fmls-reso/7539811/b311e65a2089a5c95eeffc63d52fa5c3-m7/215x.jpg
[440x] => https://new.photos.idx.io/fmls-reso/7539811/b311e65a2089a5c95eeffc63d52fa5c3-m7/440x.jpg
)
)
[7] => stdClass Object
(
[position] => 8
[urls] => stdClass Object
(
[original] => https://new.photos.idx.io/fmls-reso/7539811/b311e65a2089a5c95eeffc63d52fa5c3-m8.jpg
[215x] => https://new.photos.idx.io/fmls-reso/7539811/b311e65a2089a5c95eeffc63d52fa5c3-m8/215x.jpg
[440x] => https://new.photos.idx.io/fmls-reso/7539811/b311e65a2089a5c95eeffc63d52fa5c3-m8/440x.jpg
)
)
[8] => stdClass Object
(
[position] => 9
[description] => Living room with view into dining area and kitchen
[urls] => stdClass Object
(
[original] => https://new.photos.idx.io/fmls-reso/7539811/b311e65a2089a5c95eeffc63d52fa5c3-m9.jpg
[215x] => https://new.photos.idx.io/fmls-reso/7539811/b311e65a2089a5c95eeffc63d52fa5c3-m9/215x.jpg
[440x] => https://new.photos.idx.io/fmls-reso/7539811/b311e65a2089a5c95eeffc63d52fa5c3-m9/440x.jpg
)
)
[9] => stdClass Object
(
[position] => 10
[description] => Dining area with a chandelier and bay window, adjacent to breakfast bar
[urls] => stdClass Object
(
[original] => https://new.photos.idx.io/fmls-reso/7539811/b311e65a2089a5c95eeffc63d52fa5c3-m10.jpg
[215x] => https://new.photos.idx.io/fmls-reso/7539811/b311e65a2089a5c95eeffc63d52fa5c3-m10/215x.jpg
[440x] => https://new.photos.idx.io/fmls-reso/7539811/b311e65a2089a5c95eeffc63d52fa5c3-m10/440x.jpg
)
)
[10] => stdClass Object
(
[position] => 11
[description] => Fireplace with gas starter and french door to paver patio
[urls] => stdClass Object
(
[original] => https://new.photos.idx.io/fmls-reso/7539811/b311e65a2089a5c95eeffc63d52fa5c3-m11.jpg
[215x] => https://new.photos.idx.io/fmls-reso/7539811/b311e65a2089a5c95eeffc63d52fa5c3-m11/215x.jpg
[440x] => https://new.photos.idx.io/fmls-reso/7539811/b311e65a2089a5c95eeffc63d52fa5c3-m11/440x.jpg
)
)
[11] => stdClass Object
(
[position] => 12
[description] => Dining area with view to backyard
[urls] => stdClass Object
(
[original] => https://new.photos.idx.io/fmls-reso/7539811/b311e65a2089a5c95eeffc63d52fa5c3-m12.jpg
[215x] => https://new.photos.idx.io/fmls-reso/7539811/b311e65a2089a5c95eeffc63d52fa5c3-m12/215x.jpg
[440x] => https://new.photos.idx.io/fmls-reso/7539811/b311e65a2089a5c95eeffc63d52fa5c3-m12/440x.jpg
)
)
[12] => stdClass Object
(
[position] => 13
[description] => View of bay window overlooking fenced backyard
[urls] => stdClass Object
(
[original] => https://new.photos.idx.io/fmls-reso/7539811/b311e65a2089a5c95eeffc63d52fa5c3-m13.jpg
[215x] => https://new.photos.idx.io/fmls-reso/7539811/b311e65a2089a5c95eeffc63d52fa5c3-m13/215x.jpg
[440x] => https://new.photos.idx.io/fmls-reso/7539811/b311e65a2089a5c95eeffc63d52fa5c3-m13/440x.jpg
)
)
[13] => stdClass Object
(
[position] => 14
[description] => View from kitchen towards dining and fireplace in greatroom
[urls] => stdClass Object
(
[original] => https://new.photos.idx.io/fmls-reso/7539811/b311e65a2089a5c95eeffc63d52fa5c3-m14.jpg
[215x] => https://new.photos.idx.io/fmls-reso/7539811/b311e65a2089a5c95eeffc63d52fa5c3-m14/215x.jpg
[440x] => https://new.photos.idx.io/fmls-reso/7539811/b311e65a2089a5c95eeffc63d52fa5c3-m14/440x.jpg
)
)
[14] => stdClass Object
(
[position] => 15
[description] => Kitchen featuring a kitchen breakfast bar/peninsula, white appliances with gas stove, white stone countertops, and decorative backsplash
[urls] => stdClass Object
(
[original] => https://new.photos.idx.io/fmls-reso/7539811/b311e65a2089a5c95eeffc63d52fa5c3-m15.jpg
[215x] => https://new.photos.idx.io/fmls-reso/7539811/b311e65a2089a5c95eeffc63d52fa5c3-m15/215x.jpg
[440x] => https://new.photos.idx.io/fmls-reso/7539811/b311e65a2089a5c95eeffc63d52fa5c3-m15/440x.jpg
)
)
[15] => stdClass Object
(
[position] => 16
[description] => Gas stove, microwave, pantry, laundry room door and exterior door into gagage
[urls] => stdClass Object
(
[original] => https://new.photos.idx.io/fmls-reso/7539811/b311e65a2089a5c95eeffc63d52fa5c3-m16.jpg
[215x] => https://new.photos.idx.io/fmls-reso/7539811/b311e65a2089a5c95eeffc63d52fa5c3-m16/215x.jpg
[440x] => https://new.photos.idx.io/fmls-reso/7539811/b311e65a2089a5c95eeffc63d52fa5c3-m16/440x.jpg
)
)
[16] => stdClass Object
(
[position] => 17
[description] => View of kitchen showing breakfast bar
[urls] => stdClass Object
(
[original] => https://new.photos.idx.io/fmls-reso/7539811/b311e65a2089a5c95eeffc63d52fa5c3-m17.jpg
[215x] => https://new.photos.idx.io/fmls-reso/7539811/b311e65a2089a5c95eeffc63d52fa5c3-m17/215x.jpg
[440x] => https://new.photos.idx.io/fmls-reso/7539811/b311e65a2089a5c95eeffc63d52fa5c3-m17/440x.jpg
)
)
[17] => stdClass Object
(
[position] => 18
[description] => Kitchen showing exterior door to garage and half bath
[urls] => stdClass Object
(
[original] => https://new.photos.idx.io/fmls-reso/7539811/b311e65a2089a5c95eeffc63d52fa5c3-m18.jpg
[215x] => https://new.photos.idx.io/fmls-reso/7539811/b311e65a2089a5c95eeffc63d52fa5c3-m18/215x.jpg
[440x] => https://new.photos.idx.io/fmls-reso/7539811/b311e65a2089a5c95eeffc63d52fa5c3-m18/440x.jpg
)
)
[18] => stdClass Object
(
[position] => 19
[description] => Ceramic tile flooring
[urls] => stdClass Object
(
[original] => https://new.photos.idx.io/fmls-reso/7539811/b311e65a2089a5c95eeffc63d52fa5c3-m19.jpg
[215x] => https://new.photos.idx.io/fmls-reso/7539811/b311e65a2089a5c95eeffc63d52fa5c3-m19/215x.jpg
[440x] => https://new.photos.idx.io/fmls-reso/7539811/b311e65a2089a5c95eeffc63d52fa5c3-m19/440x.jpg
)
)
[19] => stdClass Object
(
[position] => 20
[description] => Back hall from kitchen showing laundry closet
[urls] => stdClass Object
(
[original] => https://new.photos.idx.io/fmls-reso/7539811/b311e65a2089a5c95eeffc63d52fa5c3-m20.jpg
[215x] => https://new.photos.idx.io/fmls-reso/7539811/b311e65a2089a5c95eeffc63d52fa5c3-m20/215x.jpg
[440x] => https://new.photos.idx.io/fmls-reso/7539811/b311e65a2089a5c95eeffc63d52fa5c3-m20/440x.jpg
)
)
[20] => stdClass Object
(
[position] => 21
[description] => Half bath on main level
[urls] => stdClass Object
(
[original] => https://new.photos.idx.io/fmls-reso/7539811/b311e65a2089a5c95eeffc63d52fa5c3-m21.jpg
[215x] => https://new.photos.idx.io/fmls-reso/7539811/b311e65a2089a5c95eeffc63d52fa5c3-m21/215x.jpg
[440x] => https://new.photos.idx.io/fmls-reso/7539811/b311e65a2089a5c95eeffc63d52fa5c3-m21/440x.jpg
)
)
[21] => stdClass Object
(
[position] => 22
[description] => Upstairs Hallway with dark hardwood flooring
[urls] => stdClass Object
(
[original] => https://new.photos.idx.io/fmls-reso/7539811/b311e65a2089a5c95eeffc63d52fa5c3-m22.jpg
[215x] => https://new.photos.idx.io/fmls-reso/7539811/b311e65a2089a5c95eeffc63d52fa5c3-m22/215x.jpg
[440x] => https://new.photos.idx.io/fmls-reso/7539811/b311e65a2089a5c95eeffc63d52fa5c3-m22/440x.jpg
)
)
[22] => stdClass Object
(
[position] => 23
[description] => Primary Bedroom featuring bay window, dark hardwood floor and ornamental trim
[urls] => stdClass Object
(
[original] => https://new.photos.idx.io/fmls-reso/7539811/b311e65a2089a5c95eeffc63d52fa5c3-m23.jpg
[215x] => https://new.photos.idx.io/fmls-reso/7539811/b311e65a2089a5c95eeffc63d52fa5c3-m23/215x.jpg
[440x] => https://new.photos.idx.io/fmls-reso/7539811/b311e65a2089a5c95eeffc63d52fa5c3-m23/440x.jpg
)
)
[23] => stdClass Object
(
[position] => 24
[description] => Primary Bedroom
[urls] => stdClass Object
(
[original] => https://new.photos.idx.io/fmls-reso/7539811/b311e65a2089a5c95eeffc63d52fa5c3-m24.jpg
[215x] => https://new.photos.idx.io/fmls-reso/7539811/b311e65a2089a5c95eeffc63d52fa5c3-m24/215x.jpg
[440x] => https://new.photos.idx.io/fmls-reso/7539811/b311e65a2089a5c95eeffc63d52fa5c3-m24/440x.jpg
)
)
[24] => stdClass Object
(
[position] => 25
[description] => View of Primary bedroom looking from window towards closet and master bath
[urls] => stdClass Object
(
[original] => https://new.photos.idx.io/fmls-reso/7539811/b311e65a2089a5c95eeffc63d52fa5c3-m25.jpg
[215x] => https://new.photos.idx.io/fmls-reso/7539811/b311e65a2089a5c95eeffc63d52fa5c3-m25/215x.jpg
[440x] => https://new.photos.idx.io/fmls-reso/7539811/b311e65a2089a5c95eeffc63d52fa5c3-m25/440x.jpg
)
)
[25] => stdClass Object
(
[position] => 26
[description] => Master bathroom featuring updated gorgeous black and white shower, vanity and shelf for storage
[urls] => stdClass Object
(
[original] => https://new.photos.idx.io/fmls-reso/7539811/b311e65a2089a5c95eeffc63d52fa5c3-m26.jpg
[215x] => https://new.photos.idx.io/fmls-reso/7539811/b311e65a2089a5c95eeffc63d52fa5c3-m26/215x.jpg
[440x] => https://new.photos.idx.io/fmls-reso/7539811/b311e65a2089a5c95eeffc63d52fa5c3-m26/440x.jpg
)
)
[26] => stdClass Object
(
[position] => 27
[description] => Master bath with view of shower with glass door, overhead rain shower fixture
[urls] => stdClass Object
(
[original] => https://new.photos.idx.io/fmls-reso/7539811/b311e65a2089a5c95eeffc63d52fa5c3-m27.jpg
[215x] => https://new.photos.idx.io/fmls-reso/7539811/b311e65a2089a5c95eeffc63d52fa5c3-m27/215x.jpg
[440x] => https://new.photos.idx.io/fmls-reso/7539811/b311e65a2089a5c95eeffc63d52fa5c3-m27/440x.jpg
)
)
[27] => stdClass Object
(
[position] => 28
[description] => Bedroom #2 featuring vaulted ceiling, wainscot and ceiling fam
[urls] => stdClass Object
(
[original] => https://new.photos.idx.io/fmls-reso/7539811/b311e65a2089a5c95eeffc63d52fa5c3-m28.jpg
[215x] => https://new.photos.idx.io/fmls-reso/7539811/b311e65a2089a5c95eeffc63d52fa5c3-m28/215x.jpg
[440x] => https://new.photos.idx.io/fmls-reso/7539811/b311e65a2089a5c95eeffc63d52fa5c3-m28/440x.jpg
)
)
[28] => stdClass Object
(
[position] => 29
[description] => View of Bedroom #2 showing closet and door to upper hall
[urls] => stdClass Object
(
[original] => https://new.photos.idx.io/fmls-reso/7539811/b311e65a2089a5c95eeffc63d52fa5c3-m29.jpg
[215x] => https://new.photos.idx.io/fmls-reso/7539811/b311e65a2089a5c95eeffc63d52fa5c3-m29/215x.jpg
[440x] => https://new.photos.idx.io/fmls-reso/7539811/b311e65a2089a5c95eeffc63d52fa5c3-m29/440x.jpg
)
)
[29] => stdClass Object
(
[position] => 30
[description] => Bedroom #2 with window facing cul-de-sac
[urls] => stdClass Object
(
[original] => https://new.photos.idx.io/fmls-reso/7539811/b311e65a2089a5c95eeffc63d52fa5c3-m30.jpg
[215x] => https://new.photos.idx.io/fmls-reso/7539811/b311e65a2089a5c95eeffc63d52fa5c3-m30/215x.jpg
[440x] => https://new.photos.idx.io/fmls-reso/7539811/b311e65a2089a5c95eeffc63d52fa5c3-m30/440x.jpg
)
)
[30] => stdClass Object
(
[position] => 31
[description] => Bedroom #3 being used as a home office
[urls] => stdClass Object
(
[original] => https://new.photos.idx.io/fmls-reso/7539811/b311e65a2089a5c95eeffc63d52fa5c3-m31.jpg
[215x] => https://new.photos.idx.io/fmls-reso/7539811/b311e65a2089a5c95eeffc63d52fa5c3-m31/215x.jpg
[440x] => https://new.photos.idx.io/fmls-reso/7539811/b311e65a2089a5c95eeffc63d52fa5c3-m31/440x.jpg
)
)
[31] => stdClass Object
(
[position] => 32
[description] => Bedroom #3 with vaulted ceiling and hardwood flooring
[urls] => stdClass Object
(
[original] => https://new.photos.idx.io/fmls-reso/7539811/b311e65a2089a5c95eeffc63d52fa5c3-m32.jpg
[215x] => https://new.photos.idx.io/fmls-reso/7539811/b311e65a2089a5c95eeffc63d52fa5c3-m32/215x.jpg
[440x] => https://new.photos.idx.io/fmls-reso/7539811/b311e65a2089a5c95eeffc63d52fa5c3-m32/440x.jpg
)
)
[32] => stdClass Object
(
[position] => 33
[description] => Upstairs hall/guest bath with tub/shower
[urls] => stdClass Object
(
[original] => https://new.photos.idx.io/fmls-reso/7539811/b311e65a2089a5c95eeffc63d52fa5c3-m33.jpg
[215x] => https://new.photos.idx.io/fmls-reso/7539811/b311e65a2089a5c95eeffc63d52fa5c3-m33/215x.jpg
[440x] => https://new.photos.idx.io/fmls-reso/7539811/b311e65a2089a5c95eeffc63d52fa5c3-m33/440x.jpg
)
)
[33] => stdClass Object
(
[position] => 34
[description] => Upstairs hallway featuring a baseboards and dark hard wood flooring
[urls] => stdClass Object
(
[original] => https://new.photos.idx.io/fmls-reso/7539811/b311e65a2089a5c95eeffc63d52fa5c3-m34.jpg
[215x] => https://new.photos.idx.io/fmls-reso/7539811/b311e65a2089a5c95eeffc63d52fa5c3-m34/215x.jpg
[440x] => https://new.photos.idx.io/fmls-reso/7539811/b311e65a2089a5c95eeffc63d52fa5c3-m34/440x.jpg
)
)
[34] => stdClass Object
(
[position] => 35
[description] => Upstairs hallway leading into master bedroom
[urls] => stdClass Object
(
[original] => https://new.photos.idx.io/fmls-reso/7539811/b311e65a2089a5c95eeffc63d52fa5c3-m35.jpg
[215x] => https://new.photos.idx.io/fmls-reso/7539811/b311e65a2089a5c95eeffc63d52fa5c3-m35/215x.jpg
[440x] => https://new.photos.idx.io/fmls-reso/7539811/b311e65a2089a5c95eeffc63d52fa5c3-m35/440x.jpg
)
)
[35] => stdClass Object
(
[position] => 36
[description] => View of side patio featuring flagstone pavers, fence & private yard
[urls] => stdClass Object
(
[original] => https://new.photos.idx.io/fmls-reso/7539811/b311e65a2089a5c95eeffc63d52fa5c3-m36.jpg
[215x] => https://new.photos.idx.io/fmls-reso/7539811/b311e65a2089a5c95eeffc63d52fa5c3-m36/215x.jpg
[440x] => https://new.photos.idx.io/fmls-reso/7539811/b311e65a2089a5c95eeffc63d52fa5c3-m36/440x.jpg
)
)
[36] => stdClass Object
(
[position] => 37
[description] => View of patio / terrace with stairway, an outdoor hangout area, and fence
[urls] => stdClass Object
(
[original] => https://new.photos.idx.io/fmls-reso/7539811/b311e65a2089a5c95eeffc63d52fa5c3-m37.jpg
[215x] => https://new.photos.idx.io/fmls-reso/7539811/b311e65a2089a5c95eeffc63d52fa5c3-m37/215x.jpg
[440x] => https://new.photos.idx.io/fmls-reso/7539811/b311e65a2089a5c95eeffc63d52fa5c3-m37/440x.jpg
)
)
[37] => stdClass Object
(
[position] => 38
[description] => View of patio with an outdoor hangout area and portion of backyard
[urls] => stdClass Object
(
[original] => https://new.photos.idx.io/fmls-reso/7539811/b311e65a2089a5c95eeffc63d52fa5c3-m38.jpg
[215x] => https://new.photos.idx.io/fmls-reso/7539811/b311e65a2089a5c95eeffc63d52fa5c3-m38/215x.jpg
[440x] => https://new.photos.idx.io/fmls-reso/7539811/b311e65a2089a5c95eeffc63d52fa5c3-m38/440x.jpg
)
)
[38] => stdClass Object
(
[position] => 39
[description] => Rear view of house featuring a yard, patio area & completely fenced backyard
[urls] => stdClass Object
(
[original] => https://new.photos.idx.io/fmls-reso/7539811/b311e65a2089a5c95eeffc63d52fa5c3-m39.jpg
[215x] => https://new.photos.idx.io/fmls-reso/7539811/b311e65a2089a5c95eeffc63d52fa5c3-m39/215x.jpg
[440x] => https://new.photos.idx.io/fmls-reso/7539811/b311e65a2089a5c95eeffc63d52fa5c3-m39/440x.jpg
)
)
[39] => stdClass Object
(
[position] => 40
[description] => Nice outdoor living space
[urls] => stdClass Object
(
[original] => https://new.photos.idx.io/fmls-reso/7539811/b311e65a2089a5c95eeffc63d52fa5c3-m40.jpg
[215x] => https://new.photos.idx.io/fmls-reso/7539811/b311e65a2089a5c95eeffc63d52fa5c3-m40/215x.jpg
[440x] => https://new.photos.idx.io/fmls-reso/7539811/b311e65a2089a5c95eeffc63d52fa5c3-m40/440x.jpg
)
)
[40] => stdClass Object
(
[position] => 41
[description] => View of backyard featuring a patio and a fenced backyard
[urls] => stdClass Object
(
[original] => https://new.photos.idx.io/fmls-reso/7539811/b311e65a2089a5c95eeffc63d52fa5c3-m41.jpg
[215x] => https://new.photos.idx.io/fmls-reso/7539811/b311e65a2089a5c95eeffc63d52fa5c3-m41/215x.jpg
[440x] => https://new.photos.idx.io/fmls-reso/7539811/b311e65a2089a5c95eeffc63d52fa5c3-m41/440x.jpg
)
)
[41] => stdClass Object
(
[position] => 42
[description] => View of yard showing natural areas adjacent to back fence - lots of trees and beautifully maintained shrubs
[urls] => stdClass Object
(
[original] => https://new.photos.idx.io/fmls-reso/7539811/b311e65a2089a5c95eeffc63d52fa5c3-m42.jpg
[215x] => https://new.photos.idx.io/fmls-reso/7539811/b311e65a2089a5c95eeffc63d52fa5c3-m42/215x.jpg
[440x] => https://new.photos.idx.io/fmls-reso/7539811/b311e65a2089a5c95eeffc63d52fa5c3-m42/440x.jpg
)
)
[42] => stdClass Object
(
[position] => 43
[description] => View of backyard looking toward side neighbors - note how private
[urls] => stdClass Object
(
[original] => https://new.photos.idx.io/fmls-reso/7539811/b311e65a2089a5c95eeffc63d52fa5c3-m43.jpg
[215x] => https://new.photos.idx.io/fmls-reso/7539811/b311e65a2089a5c95eeffc63d52fa5c3-m43/215x.jpg
[440x] => https://new.photos.idx.io/fmls-reso/7539811/b311e65a2089a5c95eeffc63d52fa5c3-m43/440x.jpg
)
)
[43] => stdClass Object
(
[position] => 44
[description] => Large trees make the outdoor seating area comfortable year round
[urls] => stdClass Object
(
[original] => https://new.photos.idx.io/fmls-reso/7539811/b311e65a2089a5c95eeffc63d52fa5c3-m44.jpg
[215x] => https://new.photos.idx.io/fmls-reso/7539811/b311e65a2089a5c95eeffc63d52fa5c3-m44/215x.jpg
[440x] => https://new.photos.idx.io/fmls-reso/7539811/b311e65a2089a5c95eeffc63d52fa5c3-m44/440x.jpg
)
)
[44] => stdClass Object
(
[position] => 45
[urls] => stdClass Object
(
[original] => https://new.photos.idx.io/fmls-reso/7539811/b311e65a2089a5c95eeffc63d52fa5c3-m45.jpg
[215x] => https://new.photos.idx.io/fmls-reso/7539811/b311e65a2089a5c95eeffc63d52fa5c3-m45/215x.jpg
[440x] => https://new.photos.idx.io/fmls-reso/7539811/b311e65a2089a5c95eeffc63d52fa5c3-m45/440x.jpg
)
)
[45] => stdClass Object
(
[position] => 46
[description] => View of natural portion of backyard looking toward home
[urls] => stdClass Object
(
[original] => https://new.photos.idx.io/fmls-reso/7539811/b311e65a2089a5c95eeffc63d52fa5c3-m46.jpg
[215x] => https://new.photos.idx.io/fmls-reso/7539811/b311e65a2089a5c95eeffc63d52fa5c3-m46/215x.jpg
[440x] => https://new.photos.idx.io/fmls-reso/7539811/b311e65a2089a5c95eeffc63d52fa5c3-m46/440x.jpg
)
)
[46] => stdClass Object
(
[position] => 47
[description] => Putting green! Nestled into the natural area
[urls] => stdClass Object
(
[original] => https://new.photos.idx.io/fmls-reso/7539811/b311e65a2089a5c95eeffc63d52fa5c3-m47.jpg
[215x] => https://new.photos.idx.io/fmls-reso/7539811/b311e65a2089a5c95eeffc63d52fa5c3-m47/215x.jpg
[440x] => https://new.photos.idx.io/fmls-reso/7539811/b311e65a2089a5c95eeffc63d52fa5c3-m47/440x.jpg
)
)
[47] => stdClass Object
(
[position] => 48
[urls] => stdClass Object
(
[original] => https://new.photos.idx.io/fmls-reso/7539811/b311e65a2089a5c95eeffc63d52fa5c3-m48.jpg
[215x] => https://new.photos.idx.io/fmls-reso/7539811/b311e65a2089a5c95eeffc63d52fa5c3-m48/215x.jpg
[440x] => https://new.photos.idx.io/fmls-reso/7539811/b311e65a2089a5c95eeffc63d52fa5c3-m48/440x.jpg
)
)
[48] => stdClass Object
(
[position] => 49
[description] => View of home from very back of property
[urls] => stdClass Object
(
[original] => https://new.photos.idx.io/fmls-reso/7539811/b311e65a2089a5c95eeffc63d52fa5c3-m49.jpg
[215x] => https://new.photos.idx.io/fmls-reso/7539811/b311e65a2089a5c95eeffc63d52fa5c3-m49/215x.jpg
[440x] => https://new.photos.idx.io/fmls-reso/7539811/b311e65a2089a5c95eeffc63d52fa5c3-m49/440x.jpg
)
)
[49] => stdClass Object
(
[position] => 50
[description] => Private, fenced and wooded backyard
[urls] => stdClass Object
(
[original] => https://new.photos.idx.io/fmls-reso/7539811/b311e65a2089a5c95eeffc63d52fa5c3-m50.jpg
[215x] => https://new.photos.idx.io/fmls-reso/7539811/b311e65a2089a5c95eeffc63d52fa5c3-m50/215x.jpg
[440x] => https://new.photos.idx.io/fmls-reso/7539811/b311e65a2089a5c95eeffc63d52fa5c3-m50/440x.jpg
)
)
[50] => stdClass Object
(
[position] => 51
[description] => Birds eye view of property
[urls] => stdClass Object
(
[original] => https://new.photos.idx.io/fmls-reso/7539811/b311e65a2089a5c95eeffc63d52fa5c3-m51.jpg
[215x] => https://new.photos.idx.io/fmls-reso/7539811/b311e65a2089a5c95eeffc63d52fa5c3-m51/215x.jpg
[440x] => https://new.photos.idx.io/fmls-reso/7539811/b311e65a2089a5c95eeffc63d52fa5c3-m51/440x.jpg
)
)
[51] => stdClass Object
(
[position] => 52
[description] => Aerial view showing how large the backyard is on this cul-de-sac lot... way up into the trees
[urls] => stdClass Object
(
[original] => https://new.photos.idx.io/fmls-reso/7539811/b311e65a2089a5c95eeffc63d52fa5c3-m52.jpg
[215x] => https://new.photos.idx.io/fmls-reso/7539811/b311e65a2089a5c95eeffc63d52fa5c3-m52/215x.jpg
[440x] => https://new.photos.idx.io/fmls-reso/7539811/b311e65a2089a5c95eeffc63d52fa5c3-m52/440x.jpg
)
)
[52] => stdClass Object
(
[position] => 53
[description] => Birds eye view of property
[urls] => stdClass Object
(
[original] => https://new.photos.idx.io/fmls-reso/7539811/b311e65a2089a5c95eeffc63d52fa5c3-m53.jpg
[215x] => https://new.photos.idx.io/fmls-reso/7539811/b311e65a2089a5c95eeffc63d52fa5c3-m53/215x.jpg
[440x] => https://new.photos.idx.io/fmls-reso/7539811/b311e65a2089a5c95eeffc63d52fa5c3-m53/440x.jpg
)
)
[53] => stdClass Object
(
[position] => 54
[description] => Aerial view showing layout of home, paver patio, grass and natural area within fence
[urls] => stdClass Object
(
[original] => https://new.photos.idx.io/fmls-reso/7539811/b311e65a2089a5c95eeffc63d52fa5c3-m54.jpg
[215x] => https://new.photos.idx.io/fmls-reso/7539811/b311e65a2089a5c95eeffc63d52fa5c3-m54/215x.jpg
[440x] => https://new.photos.idx.io/fmls-reso/7539811/b311e65a2089a5c95eeffc63d52fa5c3-m54/440x.jpg
)
)
[54] => stdClass Object
(
[position] => 55
[description] => Birds eye view of property showing backyard
[urls] => stdClass Object
(
[original] => https://new.photos.idx.io/fmls-reso/7539811/b311e65a2089a5c95eeffc63d52fa5c3-m55.jpg
[215x] => https://new.photos.idx.io/fmls-reso/7539811/b311e65a2089a5c95eeffc63d52fa5c3-m55/215x.jpg
[440x] => https://new.photos.idx.io/fmls-reso/7539811/b311e65a2089a5c95eeffc63d52fa5c3-m55/440x.jpg
)
)
[55] => stdClass Object
(
[position] => 56
[description] => Aerial view
[urls] => stdClass Object
(
[original] => https://new.photos.idx.io/fmls-reso/7539811/b311e65a2089a5c95eeffc63d52fa5c3-m56.jpg
[215x] => https://new.photos.idx.io/fmls-reso/7539811/b311e65a2089a5c95eeffc63d52fa5c3-m56/215x.jpg
[440x] => https://new.photos.idx.io/fmls-reso/7539811/b311e65a2089a5c95eeffc63d52fa5c3-m56/440x.jpg
)
)
[56] => stdClass Object
(
[position] => 57
[description] => Drone / aerial view showing cul-de-sac - this home is upper right with no cars in the driveway
[urls] => stdClass Object
(
[original] => https://new.photos.idx.io/fmls-reso/7539811/b311e65a2089a5c95eeffc63d52fa5c3-m57.jpg
[215x] => https://new.photos.idx.io/fmls-reso/7539811/b311e65a2089a5c95eeffc63d52fa5c3-m57/215x.jpg
[440x] => https://new.photos.idx.io/fmls-reso/7539811/b311e65a2089a5c95eeffc63d52fa5c3-m57/440x.jpg
)
)
[57] => stdClass Object
(
[position] => 58
[description] => Aerial view of entry into community - Daventry Village
[urls] => stdClass Object
(
[original] => https://new.photos.idx.io/fmls-reso/7539811/b311e65a2089a5c95eeffc63d52fa5c3-m58.jpg
[215x] => https://new.photos.idx.io/fmls-reso/7539811/b311e65a2089a5c95eeffc63d52fa5c3-m58/215x.jpg
[440x] => https://new.photos.idx.io/fmls-reso/7539811/b311e65a2089a5c95eeffc63d52fa5c3-m58/440x.jpg
)
)
[58] => stdClass Object
(
[position] => 59
[description] => Bird's eye view showing the back portion of the neighborhood. Home is located at top left of photograph.
[urls] => stdClass Object
(
[original] => https://new.photos.idx.io/fmls-reso/7539811/b311e65a2089a5c95eeffc63d52fa5c3-m59.jpg
[215x] => https://new.photos.idx.io/fmls-reso/7539811/b311e65a2089a5c95eeffc63d52fa5c3-m59/215x.jpg
[440x] => https://new.photos.idx.io/fmls-reso/7539811/b311e65a2089a5c95eeffc63d52fa5c3-m59/440x.jpg
)
)
)
)
[internet_display_allowed] => 1
[selling_agents] => Array
(
[0] => stdClass Object
(
[name] => stdClass Object
(
[first] => Jennifer
[last] => Re
)
[phone] => stdClass Object
(
[preferred] => 678-580-4539
[mobile] => 678-580-4539
)
[agent_id] => JENNIRE
)
)
[key] => fmls-7539811
[added_at] => stdClass Object
(
[$date] => 2025-03-14T16:34:08Z
)
[source] => fmls
[self_link] => https://api.idx.io/listings/fmls-7539811
)



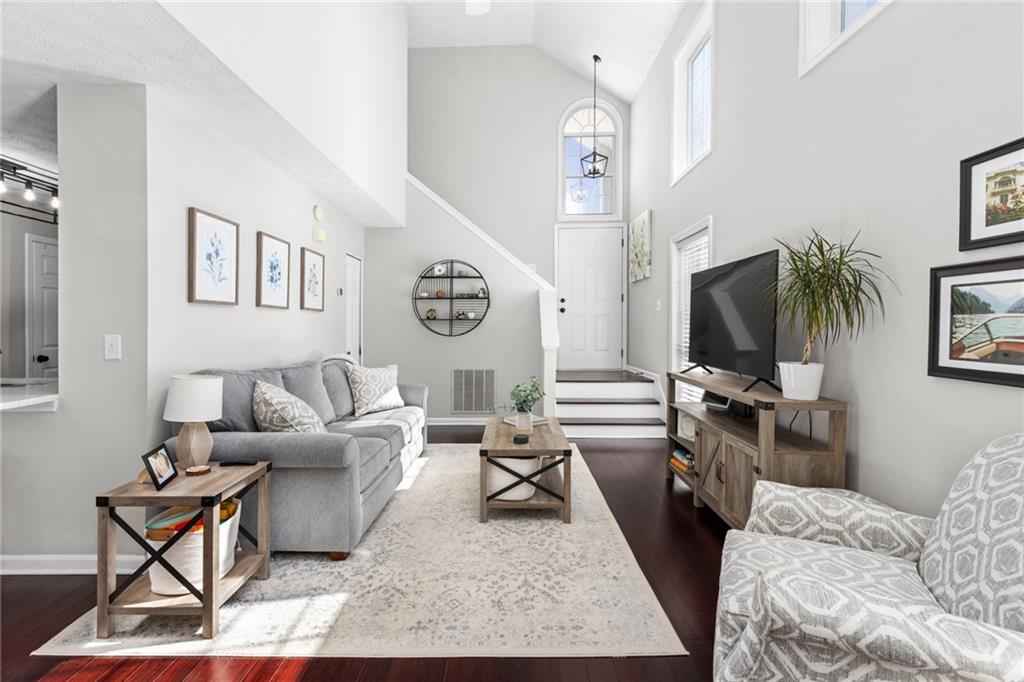







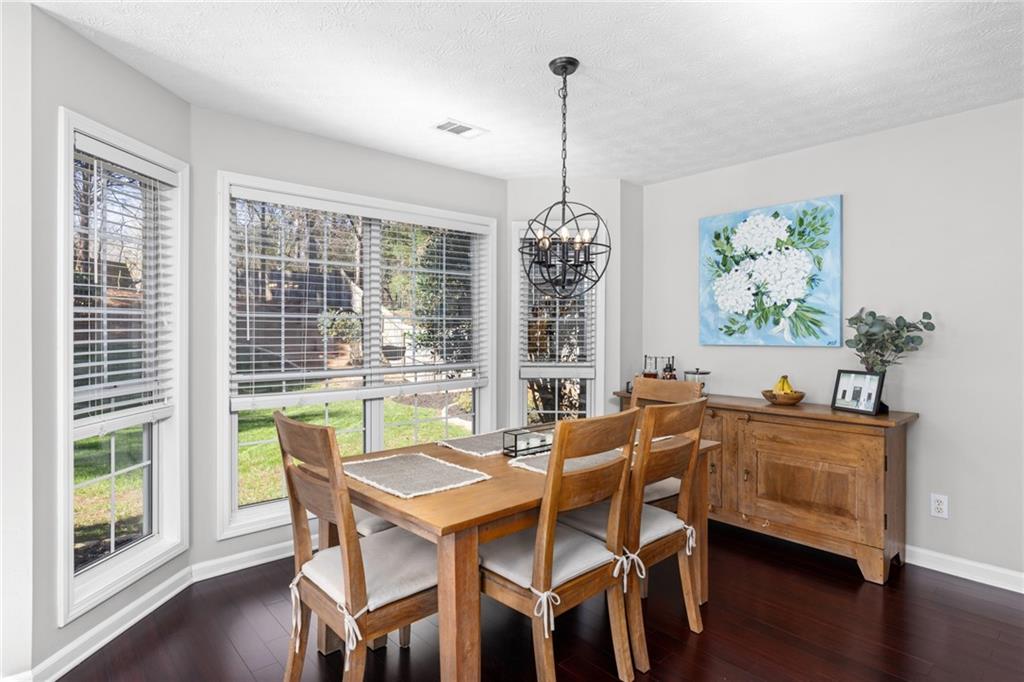

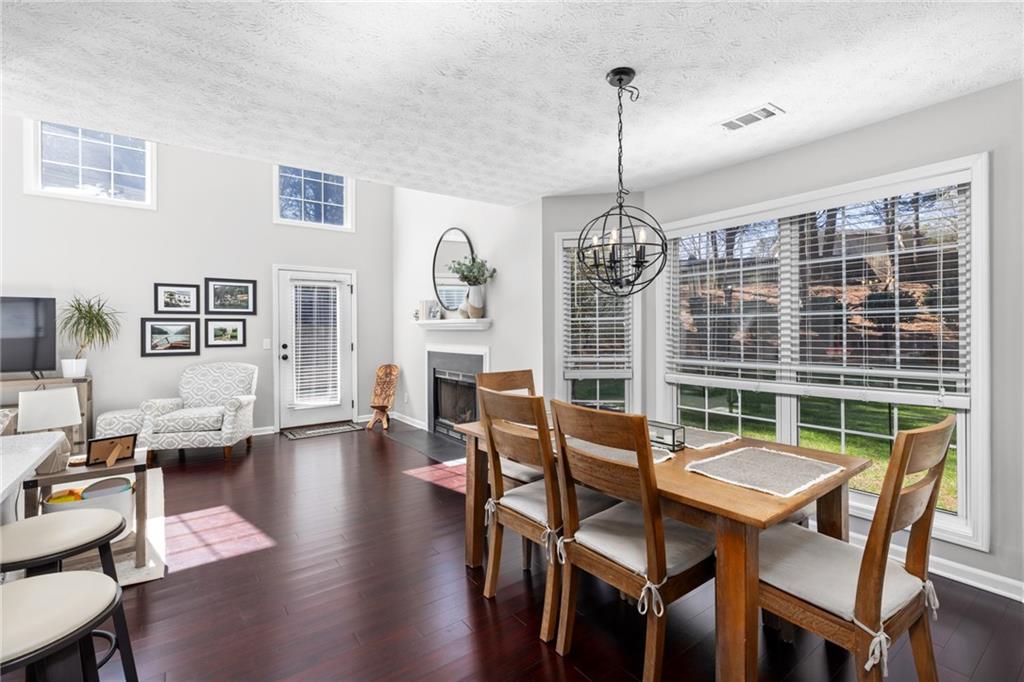
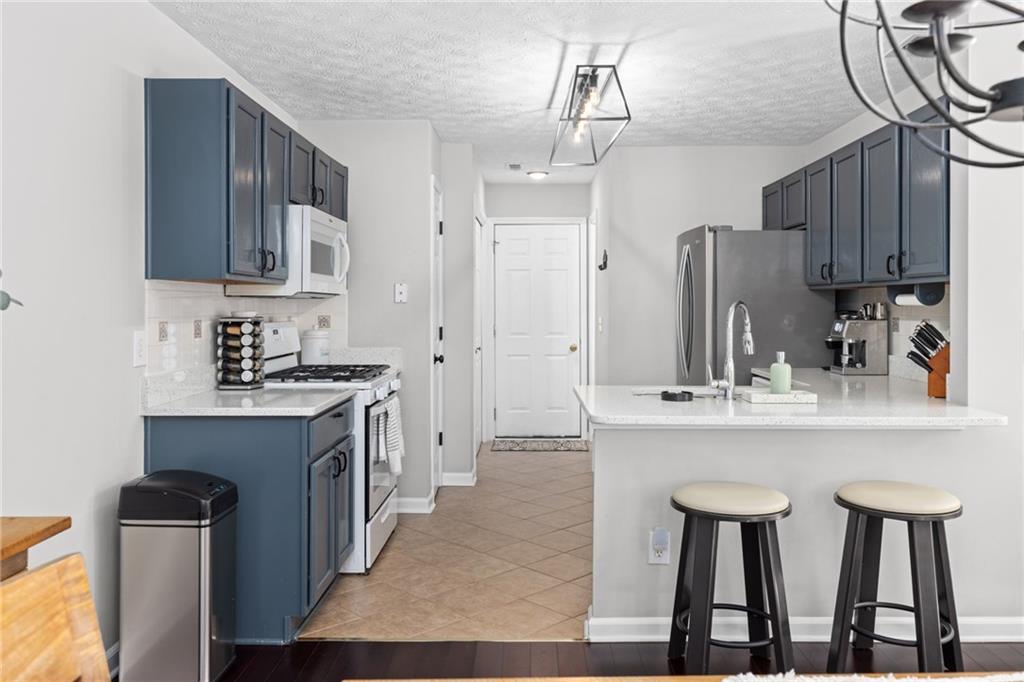






































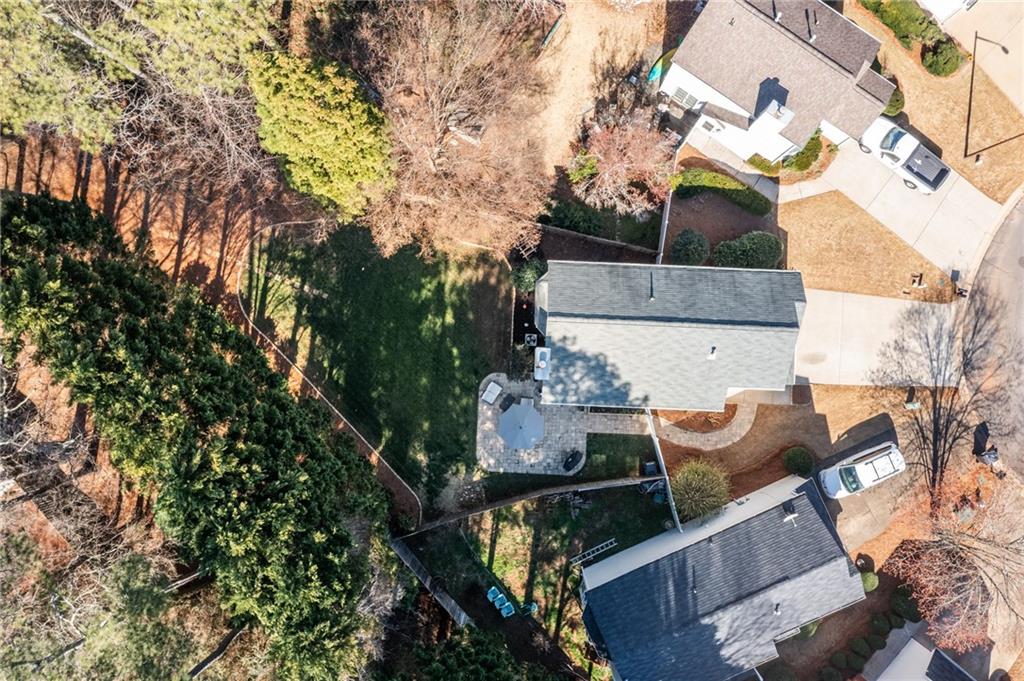





503 Stanford Place, Woodstock, GA 30188
Price
$400,000
Beds
3
Baths
2 full | 1 half
Sqft
1,286
Listing Agents
Interior Details
Exterior Details
Location
Schools

Listing Provided Courtesy Of: Keller Williams Rlty Consultants 678-287-4800
Listings identified with the FMLS IDX logo come from FMLS and are held by brokerage firms other than the owner of this website. The listing brokerage is identified in any listing details. Information is deemed reliable but is not guaranteed. If you believe any FMLS listing contains material that infringes your copyrighted work please click here to review our DMCA policy and learn how to submit a takedown request. © 2025 First Multiple Listing Service, Inc.
This property information delivered from various sources that may include, but not be limited to, county records and the multiple listing service. Although the information is believed to be reliable, it is not warranted and you should not rely upon it without independent verification. Property information is subject to errors, omissions, changes, including price, or withdrawal without notice.
For issues regarding this website, please contact Eyesore, Inc. at 678.692.8512.
Data Last updated on May 1, 2025 9:41am



