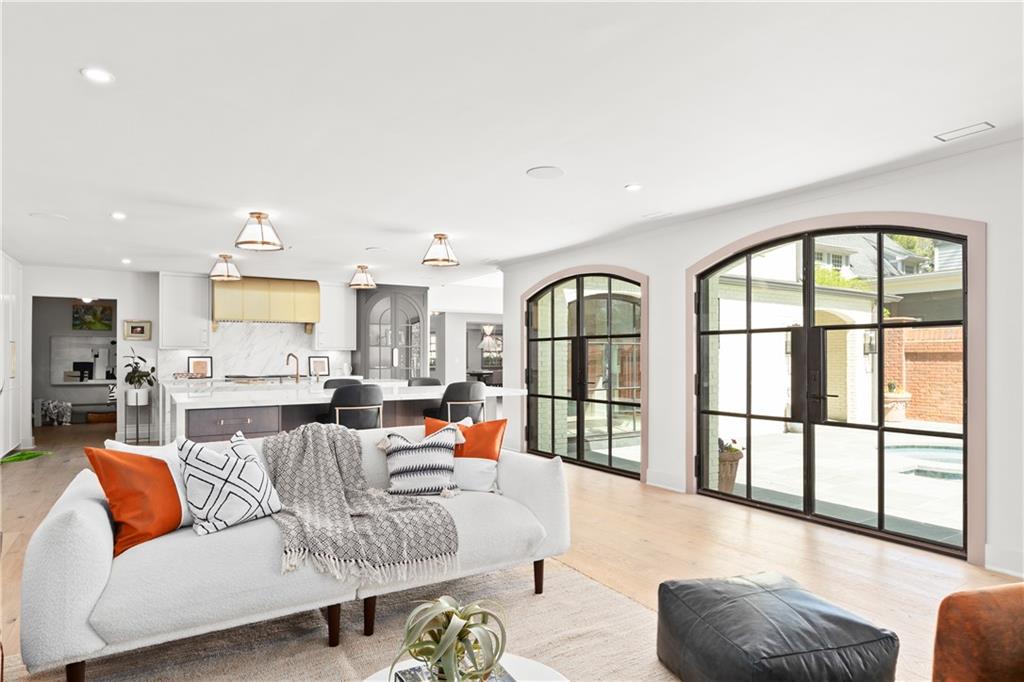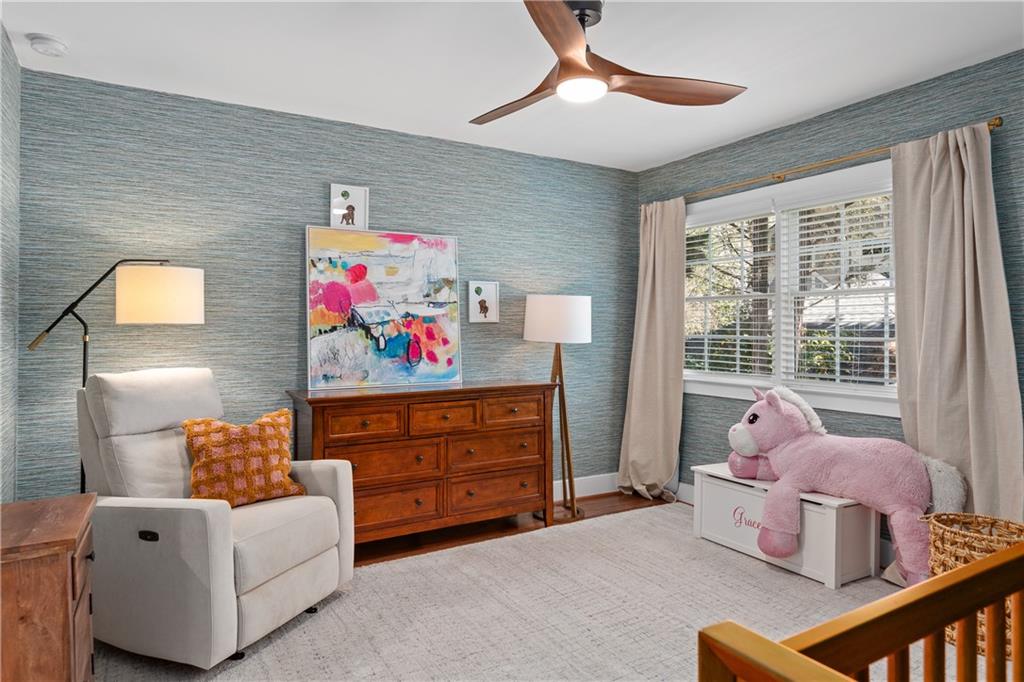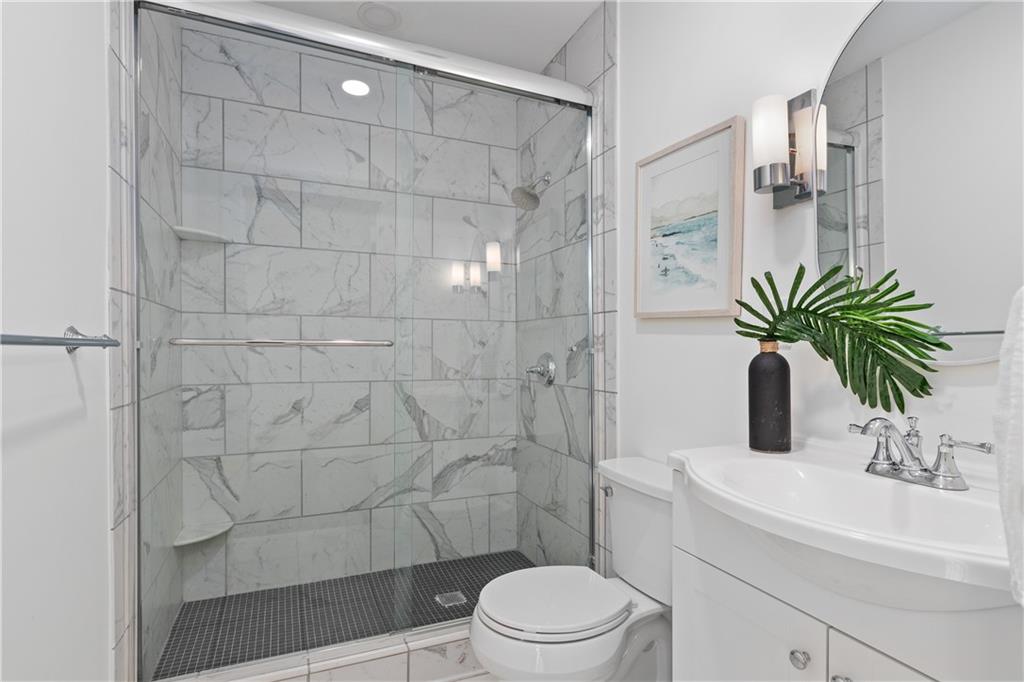NE, Atlanta, GA 30306
Main Content
stdClass Object
(
[type] => Residential
[status] => stdClass Object
(
[current] => Active
[last] => Coming Soon
[changed] => stdClass Object
(
[$date] => 2025-03-27T20:35:43Z
)
)
[ml_number] => 7546203
[price] => stdClass Object
(
[amount] => 2495000
[original] => 2750000
[last_changed_on] => stdClass Object
(
[$date] => 2025-04-04T17:47:28Z
)
)
[description] => Welcome to an extraordinary opportunity in the City of Decatur! This unique and elegant home seamlessly blends its original 1947 charm with a creative past addition and a stunning modern renovation, delivering exceptional craftsmanship that will impress even the most discerning buyer. From the moment you enter, the thoughtful design is evident. The layout reveals itself gradually, with each room feeling intimate yet connected. To the right, a stylish office features a dramatic archway as its centerpiece. To the left, the dining room showcases bold, spectacular lighting. The living room invites you in with its exquisite modern marble fireplace, offering both warmth and sophistication. The dazzling kitchen is a true entertainer's dream. It boasts two expansive islands, Fulgor Milano double ovens, a six-burner cooktop with a griddle, ample storage, and a butler's pantry unlike any other. Adjacent to the kitchen, the comfortable family room offers breathtaking views of the newly renovated Pebble Tec pool, creating a seamless indoor-outdoor experience. Upstairs, the bedroom wing includes a serene primary suite with soaring ceilings, his-and-hers closets, and a spa-like bathroom featuring a double vanity, large glass shower, and a must-have soaking tub your personal sanctuary at the end of the day. Down the hall, three spacious secondary bedrooms await, one with its own en suite bathroom. At the rear of the home, discover a newly renovated in-law suite with a full kitchen, den, and dining area with its own back staircase that leads to a second primary bedroom, complete with a lounge or office space, charming arched windows, an en suite bath, and abundant closet space. Need more space? Above the expansive garage is an unfinished room, perfect for a home gym, studio, or second office. The backyard offers two grass-covered play areas, perfect for outdoor fun when you're not enjoying your luxurious pool. Located in the highly sought-after City of Decatur school district and just minutes from Decatur Square, with its award-winning restaurants, festivals, and community events, this home offers the perfect combination of elegance, comfort, and convenience. Come see this exceptional home for yourself!
[location] => stdClass Object
(
[city] => Decatur
[state] => GA
[postal_code] => 30030
[county] => Dekalb - GA
[subdivision] => Glenwood Estates
[street] => stdClass Object
(
[number] => 228
[name] => Mount Vernon Drive
[full] => 228 Mount Vernon Drive
)
[directions] => From Downtown Decatur, head NW on E Ponce de Leon Ave. Take a left onto Glendale Ave. Take your fourth right onto Mount Vernon. Home is on your right. #228
[coordinates] => stdClass Object
(
[latitude] => 33.7843208
[longitude] => -84.286087
[geo_json] => stdClass Object
(
[type] => Point
[coordinates] => Array
(
[0] => -84.286087
[1] => 33.7843208
)
)
)
)
[building] => stdClass Object
(
[style] => Array
(
[0] => Contemporary
[1] => Mediterranean
[2] => Traditional
)
[construction] => Array
(
[0] => Brick
)
[square_feet] => stdClass Object
(
[size] => 6357
[source] => Appraiser
)
[stories] => Array
(
[0] => Two
)
[built_in] => 1947
[rooms] => stdClass Object
(
[bed] => stdClass Object
(
[description] => Array
(
[0] => Double Master Bedroom
[1] => In-Law Floorplan
[2] => Sitting Room
)
[count] => 5
)
[baths] => stdClass Object
(
[master] => Array
(
[0] => Double Vanity
[1] => Separate Tub/Shower
[2] => Skylights
[3] => Soaking Tub
)
[full] => 5
[half] => 1
)
[kitchen] => Array
(
[0] => Breakfast Bar
[1] => Cabinets White
[2] => Eat-in Kitchen
[3] => Kitchen Island
[4] => Pantry Walk-In
[5] => Second Kitchen
[6] => Solid Surface Counters
[7] => Stone Counters
[8] => View to Family Room
)
[description] => Array
(
[0] => Bonus Room
[1] => Den
[2] => Office
)
)
[pool] => Array
(
[0] => Heated
[1] => In Ground
[2] => Private
[3] => Salt Water
)
[garage] => stdClass Object
(
[count] => 2
)
[features] => Array
(
[0] => Beamed Ceilings
[1] => Disappearing Attic Stairs
[2] => Double Vanity
[3] => Entrance Foyer
[4] => High Ceilings 9 ft Main
[5] => His and Hers Closets
[6] => Low Flow Plumbing Fixtures
[7] => Walk-In Closet(s)
)
[appliances] => Array
(
[0] => Dishwasher
[1] => Disposal
[2] => Double Oven
[3] => Dryer
[4] => Electric Oven/Range/Countertop
[5] => Gas Cooktop
[6] => Microwave
[7] => Range Hood
[8] => Refrigerator
[9] => Washer
)
[hvac] => Array
(
[0] => Ceiling Fan(s)
[1] => Central Air
[2] => Electric
)
[fireplaces] => stdClass Object
(
[count] => 1
[description] => Array
(
[0] => Gas Starter
[1] => Living Room
[2] => Stone
)
[exists] => 1
)
)
[surroundings] => stdClass Object
(
[sewer] => Array
(
[0] => Public Sewer
)
[services] => Array
(
[0] => Dog Park
[1] => Near Public Transport
[2] => Near Schools
[3] => Near Shopping
[4] => Near Trails/Greenway
[5] => Park
[6] => Pickleball
[7] => Playground
[8] => Pool
[9] => Restaurant
[10] => Street Lights
[11] => Tennis Court(s)
)
[utilities] => Array
(
[0] => Cable Available
[1] => Electricity Available
[2] => Natural Gas Available
[3] => Phone Available
[4] => Sewer Available
[5] => Water Available
)
[parking] => Array
(
[0] => Attached
[1] => Garage
[2] => Garage Door Opener
[3] => Garage Faces Rear
[4] => Kitchen Level
[5] => Level Driveway
[6] => Storage
)
[features] => Array
(
[0] => Lighting
[1] => Private Entrance
[2] => Private Yard
[3] => Storage
)
[land] => stdClass Object
(
[size] => stdClass Object
(
[dimensions] => 233 x 70
[acres] => 0.37
)
[description] => Array
(
[0] => Back Yard
[1] => Landscaped
[2] => Level
[3] => Private
[4] => Sprinklers In Front
[5] => Sprinklers In Rear
)
)
[school] => stdClass Object
(
[elementary] => Glennwood
[junior] => Beacon Hill
[high] => Decatur
)
)
[last_updated] => stdClass Object
(
[$date] => 2025-04-08T15:52:03Z
)
[office] => stdClass Object
(
[name] => Atlanta Fine Homes Sotheby's International
[broker_id] => ATFH03
[broker_phone] => 404-874-0300
)
[agents] => Array
(
[0] => stdClass Object
(
[name] => stdClass Object
(
[first] => Lisa
[last] => Cronic
)
[phone] => stdClass Object
(
[preferred] => 678-641-4325
[mobile] => 678-641-4325
[fax] => 404-835-9600
)
[agent_id] => CRONICL
)
)
[media] => stdClass Object
(
[virtual_tours] => Array
(
[0] => https://www.dropbox.com/scl/fi/rstm43nktqbo08s70htlj/228-Mount-Vernon-30030-v.2.mp4?rlkey=agyzxxo8m9morm8j4srh6n8r3&e=1&st=tmkcj9j2&dl=0
[1] => https://www.propertypanorama.com/228-Mount-Vernon-Drive-Decatur-GA-30030/unbranded
)
[photos] => Array
(
[0] => stdClass Object
(
[position] => 1
[description] => 228 Mount Vernon is unique, spacious and elegant with many surprises waiting to share with you...
[urls] => stdClass Object
(
[original] => https://new.photos.idx.io/fmls-reso/7546203/5d844fbb881f2f44751d6cb3980b4639-m1.jpg
[215x] => https://new.photos.idx.io/fmls-reso/7546203/5d844fbb881f2f44751d6cb3980b4639-m1/215x.jpg
[440x] => https://new.photos.idx.io/fmls-reso/7546203/5d844fbb881f2f44751d6cb3980b4639-m1/440x.jpg
)
)
[1] => stdClass Object
(
[position] => 2
[description] => Ideal location in the popular Glenwood Estates Neighborhood
[urls] => stdClass Object
(
[original] => https://new.photos.idx.io/fmls-reso/7546203/5d844fbb881f2f44751d6cb3980b4639-m2.jpg
[215x] => https://new.photos.idx.io/fmls-reso/7546203/5d844fbb881f2f44751d6cb3980b4639-m2/215x.jpg
[440x] => https://new.photos.idx.io/fmls-reso/7546203/5d844fbb881f2f44751d6cb3980b4639-m2/440x.jpg
)
)
[2] => stdClass Object
(
[position] => 3
[description] => New portico welcomes you inside...
[urls] => stdClass Object
(
[original] => https://new.photos.idx.io/fmls-reso/7546203/5d844fbb881f2f44751d6cb3980b4639-m3.jpg
[215x] => https://new.photos.idx.io/fmls-reso/7546203/5d844fbb881f2f44751d6cb3980b4639-m3/215x.jpg
[440x] => https://new.photos.idx.io/fmls-reso/7546203/5d844fbb881f2f44751d6cb3980b4639-m3/440x.jpg
)
)
[3] => stdClass Object
(
[position] => 4
[description] => The heart of the home is the kitchen and family room with the indoor/outdoor feel that captivates.
[urls] => stdClass Object
(
[original] => https://new.photos.idx.io/fmls-reso/7546203/5d844fbb881f2f44751d6cb3980b4639-m4.jpg
[215x] => https://new.photos.idx.io/fmls-reso/7546203/5d844fbb881f2f44751d6cb3980b4639-m4/215x.jpg
[440x] => https://new.photos.idx.io/fmls-reso/7546203/5d844fbb881f2f44751d6cb3980b4639-m4/440x.jpg
)
)
[4] => stdClass Object
(
[position] => 5
[description] => Double islands, a plethora of storage, gold accents and built-in china cabinet bring many thoughtful touches to this chefs kitchen.
[urls] => stdClass Object
(
[original] => https://new.photos.idx.io/fmls-reso/7546203/5d844fbb881f2f44751d6cb3980b4639-m5.jpg
[215x] => https://new.photos.idx.io/fmls-reso/7546203/5d844fbb881f2f44751d6cb3980b4639-m5/215x.jpg
[440x] => https://new.photos.idx.io/fmls-reso/7546203/5d844fbb881f2f44751d6cb3980b4639-m5/440x.jpg
)
)
[5] => stdClass Object
(
[position] => 6
[description] => Gas range is from the luxury brand, Fulgor Milano, with double ovens and a griddle for your pancake brunches.
[urls] => stdClass Object
(
[original] => https://new.photos.idx.io/fmls-reso/7546203/5d844fbb881f2f44751d6cb3980b4639-m6.jpg
[215x] => https://new.photos.idx.io/fmls-reso/7546203/5d844fbb881f2f44751d6cb3980b4639-m6/215x.jpg
[440x] => https://new.photos.idx.io/fmls-reso/7546203/5d844fbb881f2f44751d6cb3980b4639-m6/440x.jpg
)
)
[6] => stdClass Object
(
[position] => 7
[description] => Imagine waking up to this every morning with gorgeous light coming in throughout your day.
[urls] => stdClass Object
(
[original] => https://new.photos.idx.io/fmls-reso/7546203/5d844fbb881f2f44751d6cb3980b4639-m7.jpg
[215x] => https://new.photos.idx.io/fmls-reso/7546203/5d844fbb881f2f44751d6cb3980b4639-m7/215x.jpg
[440x] => https://new.photos.idx.io/fmls-reso/7546203/5d844fbb881f2f44751d6cb3980b4639-m7/440x.jpg
)
)
[7] => stdClass Object
(
[position] => 8
[description] => Marble countertops bring the traditional feel, waterfall islands bring the modern-a perfect example of this perfect home.
[urls] => stdClass Object
(
[original] => https://new.photos.idx.io/fmls-reso/7546203/5d844fbb881f2f44751d6cb3980b4639-m8.jpg
[215x] => https://new.photos.idx.io/fmls-reso/7546203/5d844fbb881f2f44751d6cb3980b4639-m8/215x.jpg
[440x] => https://new.photos.idx.io/fmls-reso/7546203/5d844fbb881f2f44751d6cb3980b4639-m8/440x.jpg
)
)
[8] => stdClass Object
(
[position] => 9
[description] => The second island doubles as an additional work surface or a dining/buffet table for an easy movie night with loved ones.
[urls] => stdClass Object
(
[original] => https://new.photos.idx.io/fmls-reso/7546203/5d844fbb881f2f44751d6cb3980b4639-m9.jpg
[215x] => https://new.photos.idx.io/fmls-reso/7546203/5d844fbb881f2f44751d6cb3980b4639-m9/215x.jpg
[440x] => https://new.photos.idx.io/fmls-reso/7546203/5d844fbb881f2f44751d6cb3980b4639-m9/440x.jpg
)
)
[9] => stdClass Object
(
[position] => 10
[description] => The Sonos speakers here are mirrored on the pool deck, perfect for opening the doors and letting the gathering flow.
[urls] => stdClass Object
(
[original] => https://new.photos.idx.io/fmls-reso/7546203/5d844fbb881f2f44751d6cb3980b4639-m10.jpg
[215x] => https://new.photos.idx.io/fmls-reso/7546203/5d844fbb881f2f44751d6cb3980b4639-m10/215x.jpg
[440x] => https://new.photos.idx.io/fmls-reso/7546203/5d844fbb881f2f44751d6cb3980b4639-m10/440x.jpg
)
)
[10] => stdClass Object
(
[position] => 11
[description] => Cozy up and enjoy the lounging...
[urls] => stdClass Object
(
[original] => https://new.photos.idx.io/fmls-reso/7546203/5d844fbb881f2f44751d6cb3980b4639-m11.jpg
[215x] => https://new.photos.idx.io/fmls-reso/7546203/5d844fbb881f2f44751d6cb3980b4639-m11/215x.jpg
[440x] => https://new.photos.idx.io/fmls-reso/7546203/5d844fbb881f2f44751d6cb3980b4639-m11/440x.jpg
)
)
[11] => stdClass Object
(
[position] => 12
[description] => Custom arched doors make the wall feel like it's all glass...
[urls] => stdClass Object
(
[original] => https://new.photos.idx.io/fmls-reso/7546203/5d844fbb881f2f44751d6cb3980b4639-m12.jpg
[215x] => https://new.photos.idx.io/fmls-reso/7546203/5d844fbb881f2f44751d6cb3980b4639-m12/215x.jpg
[440x] => https://new.photos.idx.io/fmls-reso/7546203/5d844fbb881f2f44751d6cb3980b4639-m12/440x.jpg
)
)
[12] => stdClass Object
(
[position] => 13
[description] => Also near the kitchen and side door, this walk-in butler's pantry holds everything you need... and then some!
[urls] => stdClass Object
(
[original] => https://new.photos.idx.io/fmls-reso/7546203/5d844fbb881f2f44751d6cb3980b4639-m13.jpg
[215x] => https://new.photos.idx.io/fmls-reso/7546203/5d844fbb881f2f44751d6cb3980b4639-m13/215x.jpg
[440x] => https://new.photos.idx.io/fmls-reso/7546203/5d844fbb881f2f44751d6cb3980b4639-m13/440x.jpg
)
)
[13] => stdClass Object
(
[position] => 14
[description] => From the entryway, you can see just how open, yet intimate, the living spaces are.
[urls] => stdClass Object
(
[original] => https://new.photos.idx.io/fmls-reso/7546203/5d844fbb881f2f44751d6cb3980b4639-m14.jpg
[215x] => https://new.photos.idx.io/fmls-reso/7546203/5d844fbb881f2f44751d6cb3980b4639-m14/215x.jpg
[440x] => https://new.photos.idx.io/fmls-reso/7546203/5d844fbb881f2f44751d6cb3980b4639-m14/440x.jpg
)
)
[14] => stdClass Object
(
[position] => 15
[description] => Immediately to the left, find the dining room with bold lighting choices that add a quiet statement.
[urls] => stdClass Object
(
[original] => https://new.photos.idx.io/fmls-reso/7546203/5d844fbb881f2f44751d6cb3980b4639-m15.jpg
[215x] => https://new.photos.idx.io/fmls-reso/7546203/5d844fbb881f2f44751d6cb3980b4639-m15/215x.jpg
[440x] => https://new.photos.idx.io/fmls-reso/7546203/5d844fbb881f2f44751d6cb3980b4639-m15/440x.jpg
)
)
[15] => stdClass Object
(
[position] => 16
[description] => Go further and find the living room. Widows were added, fireplace was restyled, walls redesigned and so much more.
[urls] => stdClass Object
(
[original] => https://new.photos.idx.io/fmls-reso/7546203/5d844fbb881f2f44751d6cb3980b4639-m16.jpg
[215x] => https://new.photos.idx.io/fmls-reso/7546203/5d844fbb881f2f44751d6cb3980b4639-m16/215x.jpg
[440x] => https://new.photos.idx.io/fmls-reso/7546203/5d844fbb881f2f44751d6cb3980b4639-m16/440x.jpg
)
)
[16] => stdClass Object
(
[position] => 17
[description] => The office, immediately to the right of the front door had a beautiful arched detail added to separate the work space with the lounge.
[urls] => stdClass Object
(
[original] => https://new.photos.idx.io/fmls-reso/7546203/5d844fbb881f2f44751d6cb3980b4639-m17.jpg
[215x] => https://new.photos.idx.io/fmls-reso/7546203/5d844fbb881f2f44751d6cb3980b4639-m17/215x.jpg
[440x] => https://new.photos.idx.io/fmls-reso/7546203/5d844fbb881f2f44751d6cb3980b4639-m17/440x.jpg
)
)
[17] => stdClass Object
(
[position] => 18
[description] => You have never seen wallpaper like this in the main-level half bathroom-textured to perfection.
[urls] => stdClass Object
(
[original] => https://new.photos.idx.io/fmls-reso/7546203/5d844fbb881f2f44751d6cb3980b4639-m18.jpg
[215x] => https://new.photos.idx.io/fmls-reso/7546203/5d844fbb881f2f44751d6cb3980b4639-m18/215x.jpg
[440x] => https://new.photos.idx.io/fmls-reso/7546203/5d844fbb881f2f44751d6cb3980b4639-m18/440x.jpg
)
)
[18] => stdClass Object
(
[position] => 19
[description] => Side door next to the kitchen is an easy way to bring in your groceries, with mudroom ease.
[urls] => stdClass Object
(
[original] => https://new.photos.idx.io/fmls-reso/7546203/5d844fbb881f2f44751d6cb3980b4639-m19.jpg
[215x] => https://new.photos.idx.io/fmls-reso/7546203/5d844fbb881f2f44751d6cb3980b4639-m19/215x.jpg
[440x] => https://new.photos.idx.io/fmls-reso/7546203/5d844fbb881f2f44751d6cb3980b4639-m19/440x.jpg
)
)
[19] => stdClass Object
(
[position] => 20
[description] => From the main level and off the family room and easy access to the pool.
[urls] => stdClass Object
(
[original] => https://new.photos.idx.io/fmls-reso/7546203/5d844fbb881f2f44751d6cb3980b4639-m20.jpg
[215x] => https://new.photos.idx.io/fmls-reso/7546203/5d844fbb881f2f44751d6cb3980b4639-m20/215x.jpg
[440x] => https://new.photos.idx.io/fmls-reso/7546203/5d844fbb881f2f44751d6cb3980b4639-m20/440x.jpg
)
)
[20] => stdClass Object
(
[position] => 21
[description] => Upstairs from the kitchen area, ascend the stairs to find this landing that leads to most bedrooms.
[urls] => stdClass Object
(
[original] => https://new.photos.idx.io/fmls-reso/7546203/5d844fbb881f2f44751d6cb3980b4639-m21.jpg
[215x] => https://new.photos.idx.io/fmls-reso/7546203/5d844fbb881f2f44751d6cb3980b4639-m21/215x.jpg
[440x] => https://new.photos.idx.io/fmls-reso/7546203/5d844fbb881f2f44751d6cb3980b4639-m21/440x.jpg
)
)
[21] => stdClass Object
(
[position] => 22
[description] => The primary bedroom is serene and lux with custom-crafted and painted detail to capture the elegance of your santuary.
[urls] => stdClass Object
(
[original] => https://new.photos.idx.io/fmls-reso/7546203/5d844fbb881f2f44751d6cb3980b4639-m22.jpg
[215x] => https://new.photos.idx.io/fmls-reso/7546203/5d844fbb881f2f44751d6cb3980b4639-m22/215x.jpg
[440x] => https://new.photos.idx.io/fmls-reso/7546203/5d844fbb881f2f44751d6cb3980b4639-m22/440x.jpg
)
)
[22] => stdClass Object
(
[position] => 23
[description] => More arched windows, this one from the original renovation that looks onto the pool and yard.
[urls] => stdClass Object
(
[original] => https://new.photos.idx.io/fmls-reso/7546203/5d844fbb881f2f44751d6cb3980b4639-m23.jpg
[215x] => https://new.photos.idx.io/fmls-reso/7546203/5d844fbb881f2f44751d6cb3980b4639-m23/215x.jpg
[440x] => https://new.photos.idx.io/fmls-reso/7546203/5d844fbb881f2f44751d6cb3980b4639-m23/440x.jpg
)
)
[23] => stdClass Object
(
[position] => 24
[description] => Primary bathroom with double vanity and quartz countertop.
[urls] => stdClass Object
(
[original] => https://new.photos.idx.io/fmls-reso/7546203/5d844fbb881f2f44751d6cb3980b4639-m24.jpg
[215x] => https://new.photos.idx.io/fmls-reso/7546203/5d844fbb881f2f44751d6cb3980b4639-m24/215x.jpg
[440x] => https://new.photos.idx.io/fmls-reso/7546203/5d844fbb881f2f44751d6cb3980b4639-m24/440x.jpg
)
)
[24] => stdClass Object
(
[position] => 25
[description] => Large shower and soaking tub will be your vacation at the end of the day.
[urls] => stdClass Object
(
[original] => https://new.photos.idx.io/fmls-reso/7546203/5d844fbb881f2f44751d6cb3980b4639-m25.jpg
[215x] => https://new.photos.idx.io/fmls-reso/7546203/5d844fbb881f2f44751d6cb3980b4639-m25/215x.jpg
[440x] => https://new.photos.idx.io/fmls-reso/7546203/5d844fbb881f2f44751d6cb3980b4639-m25/440x.jpg
)
)
[25] => stdClass Object
(
[position] => 26
[description] => To the other side, find this quant reading nook, that could become an en suite bathroom for the bedroom to the right, should you need it.
[urls] => stdClass Object
(
[original] => https://new.photos.idx.io/fmls-reso/7546203/5d844fbb881f2f44751d6cb3980b4639-m26.jpg
[215x] => https://new.photos.idx.io/fmls-reso/7546203/5d844fbb881f2f44751d6cb3980b4639-m26/215x.jpg
[440x] => https://new.photos.idx.io/fmls-reso/7546203/5d844fbb881f2f44751d6cb3980b4639-m26/440x.jpg
)
)
[26] => stdClass Object
(
[position] => 27
[description] => Upstairs secondary bedroom with neutral grasscloth wallpaper.
[urls] => stdClass Object
(
[original] => https://new.photos.idx.io/fmls-reso/7546203/5d844fbb881f2f44751d6cb3980b4639-m27.jpg
[215x] => https://new.photos.idx.io/fmls-reso/7546203/5d844fbb881f2f44751d6cb3980b4639-m27/215x.jpg
[440x] => https://new.photos.idx.io/fmls-reso/7546203/5d844fbb881f2f44751d6cb3980b4639-m27/440x.jpg
)
)
[27] => stdClass Object
(
[position] => 28
[description] => Another secondary bedroom-spacious and fun.
[urls] => stdClass Object
(
[original] => https://new.photos.idx.io/fmls-reso/7546203/5d844fbb881f2f44751d6cb3980b4639-m28.jpg
[215x] => https://new.photos.idx.io/fmls-reso/7546203/5d844fbb881f2f44751d6cb3980b4639-m28/215x.jpg
[440x] => https://new.photos.idx.io/fmls-reso/7546203/5d844fbb881f2f44751d6cb3980b4639-m28/440x.jpg
)
)
[28] => stdClass Object
(
[position] => 29
[description] => Secondary bathroom for the two secondary bedrooms.
[urls] => stdClass Object
(
[original] => https://new.photos.idx.io/fmls-reso/7546203/5d844fbb881f2f44751d6cb3980b4639-m29.jpg
[215x] => https://new.photos.idx.io/fmls-reso/7546203/5d844fbb881f2f44751d6cb3980b4639-m29/215x.jpg
[440x] => https://new.photos.idx.io/fmls-reso/7546203/5d844fbb881f2f44751d6cb3980b4639-m29/440x.jpg
)
)
[29] => stdClass Object
(
[position] => 30
[description] => Third of three secondary bedrooms, this one larger and...
[urls] => stdClass Object
(
[original] => https://new.photos.idx.io/fmls-reso/7546203/5d844fbb881f2f44751d6cb3980b4639-m30.jpg
[215x] => https://new.photos.idx.io/fmls-reso/7546203/5d844fbb881f2f44751d6cb3980b4639-m30/215x.jpg
[440x] => https://new.photos.idx.io/fmls-reso/7546203/5d844fbb881f2f44751d6cb3980b4639-m30/440x.jpg
)
)
[30] => stdClass Object
(
[position] => 31
[description] => with an en suite full bathroom.
[urls] => stdClass Object
(
[original] => https://new.photos.idx.io/fmls-reso/7546203/5d844fbb881f2f44751d6cb3980b4639-m31.jpg
[215x] => https://new.photos.idx.io/fmls-reso/7546203/5d844fbb881f2f44751d6cb3980b4639-m31/215x.jpg
[440x] => https://new.photos.idx.io/fmls-reso/7546203/5d844fbb881f2f44751d6cb3980b4639-m31/440x.jpg
)
)
[31] => stdClass Object
(
[position] => 32
[description] => This in law suite was just renovated in 2025.
[urls] => stdClass Object
(
[original] => https://new.photos.idx.io/fmls-reso/7546203/5d844fbb881f2f44751d6cb3980b4639-m32.jpg
[215x] => https://new.photos.idx.io/fmls-reso/7546203/5d844fbb881f2f44751d6cb3980b4639-m32/215x.jpg
[440x] => https://new.photos.idx.io/fmls-reso/7546203/5d844fbb881f2f44751d6cb3980b4639-m32/440x.jpg
)
)
[32] => stdClass Object
(
[position] => 33
[description] => New quartz countertops, backsplash, hardware and lighting with new flooring throughout.
[urls] => stdClass Object
(
[original] => https://new.photos.idx.io/fmls-reso/7546203/5d844fbb881f2f44751d6cb3980b4639-m33.jpg
[215x] => https://new.photos.idx.io/fmls-reso/7546203/5d844fbb881f2f44751d6cb3980b4639-m33/215x.jpg
[440x] => https://new.photos.idx.io/fmls-reso/7546203/5d844fbb881f2f44751d6cb3980b4639-m33/440x.jpg
)
)
[33] => stdClass Object
(
[position] => 34
[description] => Built-in cabinetry makes for a great entertainment center.
[urls] => stdClass Object
(
[original] => https://new.photos.idx.io/fmls-reso/7546203/5d844fbb881f2f44751d6cb3980b4639-m34.jpg
[215x] => https://new.photos.idx.io/fmls-reso/7546203/5d844fbb881f2f44751d6cb3980b4639-m34/215x.jpg
[440x] => https://new.photos.idx.io/fmls-reso/7546203/5d844fbb881f2f44751d6cb3980b4639-m34/440x.jpg
)
)
[34] => stdClass Object
(
[position] => 35
[description] => Just four steps down from the main level family room.
[urls] => stdClass Object
(
[original] => https://new.photos.idx.io/fmls-reso/7546203/5d844fbb881f2f44751d6cb3980b4639-m35.jpg
[215x] => https://new.photos.idx.io/fmls-reso/7546203/5d844fbb881f2f44751d6cb3980b4639-m35/215x.jpg
[440x] => https://new.photos.idx.io/fmls-reso/7546203/5d844fbb881f2f44751d6cb3980b4639-m35/440x.jpg
)
)
[35] => stdClass Object
(
[position] => 36
[description] => Taking the back, private staircase, this second primary suite is ideal as part of the apartment or use as its own guest suite.
[urls] => stdClass Object
(
[original] => https://new.photos.idx.io/fmls-reso/7546203/5d844fbb881f2f44751d6cb3980b4639-m36.jpg
[215x] => https://new.photos.idx.io/fmls-reso/7546203/5d844fbb881f2f44751d6cb3980b4639-m36/215x.jpg
[440x] => https://new.photos.idx.io/fmls-reso/7546203/5d844fbb881f2f44751d6cb3980b4639-m36/440x.jpg
)
)
[36] => stdClass Object
(
[position] => 37
[description] => Pebble Tec pool is heated and newly renovated with all systems and surfaces replaced in 2024.
[urls] => stdClass Object
(
[original] => https://new.photos.idx.io/fmls-reso/7546203/5d844fbb881f2f44751d6cb3980b4639-m37.jpg
[215x] => https://new.photos.idx.io/fmls-reso/7546203/5d844fbb881f2f44751d6cb3980b4639-m37/215x.jpg
[440x] => https://new.photos.idx.io/fmls-reso/7546203/5d844fbb881f2f44751d6cb3980b4639-m37/440x.jpg
)
)
[37] => stdClass Object
(
[position] => 38
[description] => An outdoor multi-function space that is just missing you!
[urls] => stdClass Object
(
[original] => https://new.photos.idx.io/fmls-reso/7546203/5d844fbb881f2f44751d6cb3980b4639-m38.jpg
[215x] => https://new.photos.idx.io/fmls-reso/7546203/5d844fbb881f2f44751d6cb3980b4639-m38/215x.jpg
[440x] => https://new.photos.idx.io/fmls-reso/7546203/5d844fbb881f2f44751d6cb3980b4639-m38/440x.jpg
)
)
[38] => stdClass Object
(
[position] => 39
[description] => More grassy yard is found on the back side of the garage.
[urls] => stdClass Object
(
[original] => https://new.photos.idx.io/fmls-reso/7546203/5d844fbb881f2f44751d6cb3980b4639-m39.jpg
[215x] => https://new.photos.idx.io/fmls-reso/7546203/5d844fbb881f2f44751d6cb3980b4639-m39/215x.jpg
[440x] => https://new.photos.idx.io/fmls-reso/7546203/5d844fbb881f2f44751d6cb3980b4639-m39/440x.jpg
)
)
[39] => stdClass Object
(
[position] => 40
[description] => Two car garage is oversized with...
[urls] => stdClass Object
(
[original] => https://new.photos.idx.io/fmls-reso/7546203/5d844fbb881f2f44751d6cb3980b4639-m40.jpg
[215x] => https://new.photos.idx.io/fmls-reso/7546203/5d844fbb881f2f44751d6cb3980b4639-m40/215x.jpg
[440x] => https://new.photos.idx.io/fmls-reso/7546203/5d844fbb881f2f44751d6cb3980b4639-m40/440x.jpg
)
)
[40] => stdClass Object
(
[position] => 41
[description] => extra, unfinished space above, if you find you need it!
[urls] => stdClass Object
(
[original] => https://new.photos.idx.io/fmls-reso/7546203/5d844fbb881f2f44751d6cb3980b4639-m41.jpg
[215x] => https://new.photos.idx.io/fmls-reso/7546203/5d844fbb881f2f44751d6cb3980b4639-m41/215x.jpg
[440x] => https://new.photos.idx.io/fmls-reso/7546203/5d844fbb881f2f44751d6cb3980b4639-m41/440x.jpg
)
)
)
)
[internet_display_allowed] => 1
[key] => fmls-7546203
[added_at] => stdClass Object
(
[$date] => 2025-03-24T15:33:25Z
)
[source] => fmls
[self_link] => https://api.idx.io/listings/fmls-7546203
)









































228 Mount Vernon Drive, Decatur, GA 30030
Price
$2,495,000
Beds
5
Baths
5 full | 1 half
Sqft
6,357
Property Details for 228 Mount Vernon Drive
Mount Vernon Drive Glenwood Estates
MLS#7546203
Save PropertyListing Agents
Interior Details
Exterior Details
Location
Schools

Listing Provided Courtesy Of: Atlanta Fine Homes Sotheby's International 404-874-0300
Listings identified with the FMLS IDX logo come from FMLS and are held by brokerage firms other than the owner of this website. The listing brokerage is identified in any listing details. Information is deemed reliable but is not guaranteed. If you believe any FMLS listing contains material that infringes your copyrighted work please click here to review our DMCA policy and learn how to submit a takedown request. © 2025 First Multiple Listing Service, Inc.
This property information delivered from various sources that may include, but not be limited to, county records and the multiple listing service. Although the information is believed to be reliable, it is not warranted and you should not rely upon it without independent verification. Property information is subject to errors, omissions, changes, including price, or withdrawal without notice.
For issues regarding this website, please contact Eyesore, Inc. at 678.692.8512.
Data Last updated on July 9, 2025 10:24am



