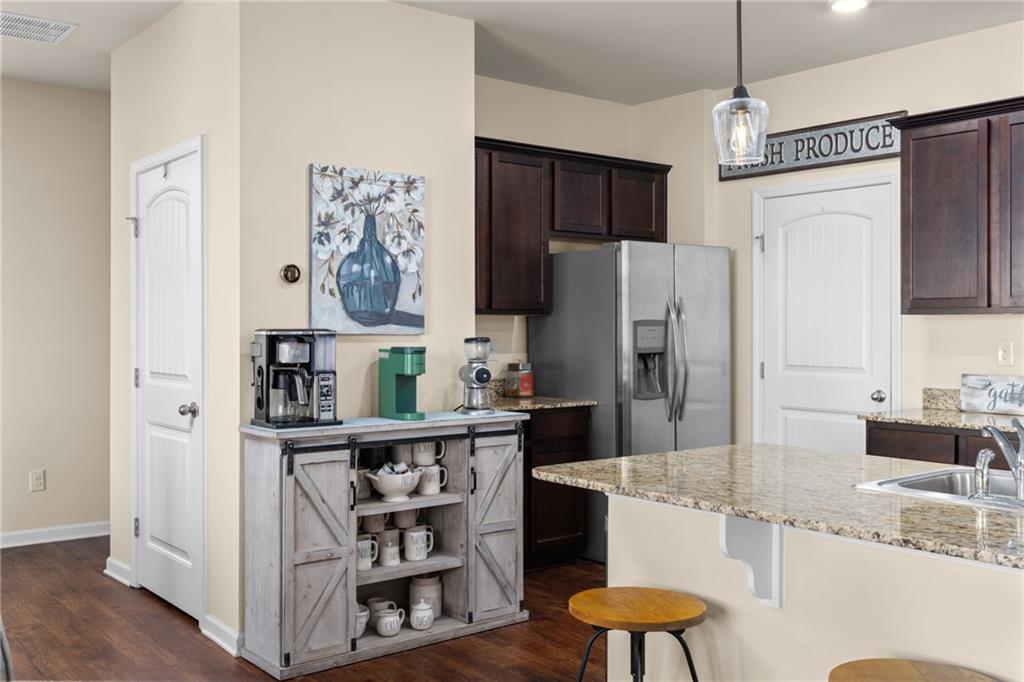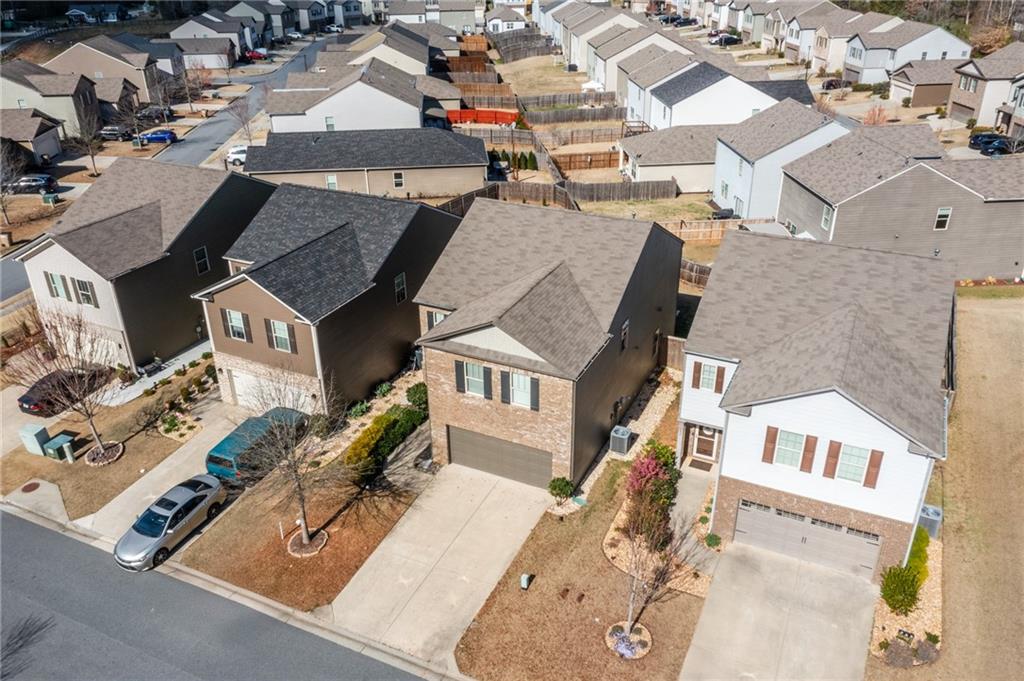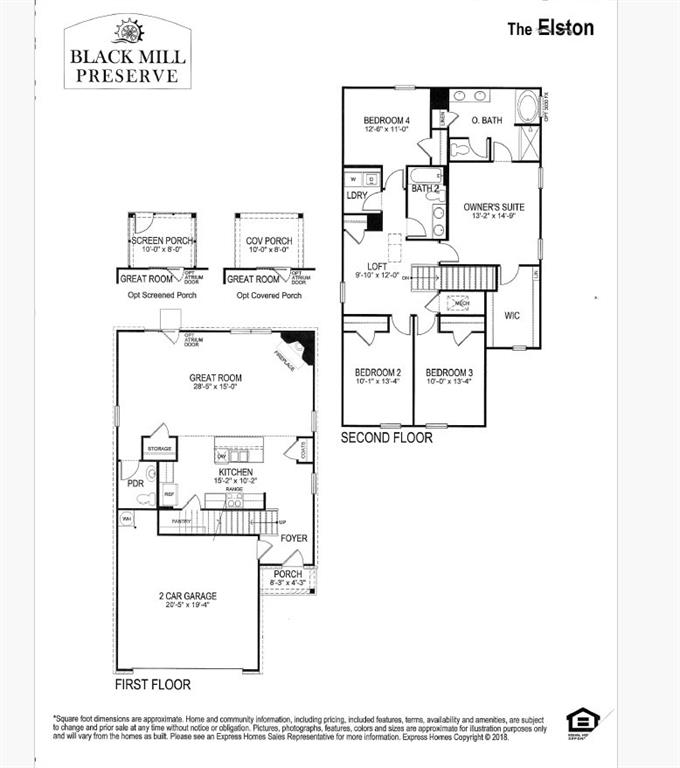NE, Atlanta, GA 30306
Main Content
stdClass Object
(
[type] => Residential
[status] => stdClass Object
(
[current] => Active
[changed] => stdClass Object
(
[$date] => 2025-03-28T21:02:02Z
)
)
[ml_number] => 7547986
[price] => stdClass Object
(
[amount] => 400000
[original] => 425000
[last_changed_on] => stdClass Object
(
[$date] => 2025-04-11T19:00:49Z
)
)
[description] => Welcome home to this exquisitely maintained traditional home, located off 400 North in Dawsonville's Black Mill Preserve. Very open floorplan on the main level with greatroom. Formal dining area and kitchen all open and light filled. Hardwood flooring and neutral paint throughout main level. Fireplace for cozy winter evenings. French doors from formal dining to patio. Stunning kitchen with dark stained cabinetry, stainless steel appliances including built-in microwave and gas range. Large upstairs Master - serene Master bath with double vanity, soaking tub and separate shower. Loft area upstairs with three additional bedrooms and guest bath. Easy indoor-outdoor living with a spacious patio. Private and fenced backyard. House faces southeast. Home is immaculate - looks like new! Best of all worlds, Black Mill Preserve amenities include a lovely pool with adjacent playground for kiddos. Very walkable with sidewalks. Located located off 400 north in Dawsonville. Easy access to shopping & local restaurants.
[location] => stdClass Object
(
[city] => Dawsonville
[state] => GA
[postal_code] => 30534
[county] => Dawson - GA
[subdivision] => Black Mill Preserve
[lot] => 282
[street] => stdClass Object
(
[number] => 200
[name] => Thimbleberry Drive
[full] => 200 Thimbleberry Drive
)
[directions] => GPS friendly. 400 North, Turn left onto Lee Castleberry Rd, at the traffic circle, take the 1st exit onto Lumpkin Campground Rd S/State Rt 9 E, turn left onto Red Rider Rd, turn left onto Meadowlark Way, Turn right onto Thimbleberry Dr, house will be on the right. OR 400N to left on Whitmire Rd at RaceTrac, becomes Red Ryder Road (one-way) to left on Meadowlark Way into s/d to right onto Thimbleberry Dr to house on right.
[coordinates] => stdClass Object
(
[latitude] => 34.453661
[longitude] => -84.155043
[geo_json] => stdClass Object
(
[type] => Point
[coordinates] => Array
(
[0] => -84.155043
[1] => 34.453661
)
)
)
)
[building] => stdClass Object
(
[style] => Array
(
[0] => Traditional
)
[construction] => Array
(
[0] => Brick
[1] => Brick Front
[2] => HardiPlank Type
)
[square_feet] => stdClass Object
(
[size] => 2263
[source] => Appraiser
)
[stories] => Array
(
[0] => Two
)
[built_in] => 2018
[rooms] => stdClass Object
(
[bed] => stdClass Object
(
[count] => 4
)
[baths] => stdClass Object
(
[master] => Array
(
[0] => Double Vanity
[1] => Separate Tub/Shower
[2] => Soaking Tub
)
[full] => 2
[half] => 1
)
[kitchen] => Array
(
[0] => Breakfast Bar
[1] => Cabinets Stain
[2] => Kitchen Island
[3] => Pantry Walk-In
[4] => Stone Counters
[5] => View to Family Room
)
[description] => Array
(
[0] => Great Room
)
)
[garage] => stdClass Object
(
[count] => 2
)
[features] => Array
(
[0] => Double Vanity
[1] => Entrance Foyer
[2] => High Ceilings 9 ft Lower
[3] => Walk-In Closet(s)
)
[appliances] => Array
(
[0] => Dishwasher
[1] => Gas Oven/Range/Countertop
[2] => Gas Range
[3] => Microwave
[4] => Self Cleaning Oven
)
[hvac] => Array
(
[0] => Central Air
[1] => Electric
[2] => Zoned
)
[fireplaces] => stdClass Object
(
[count] => 1
[description] => Array
(
[0] => Factory Built
[1] => Gas Starter
[2] => Great Room
)
[exists] => 1
)
)
[surroundings] => stdClass Object
(
[sewer] => Array
(
[0] => Public Sewer
)
[services] => Array
(
[0] => Homeowners Association
[1] => Near Shopping
[2] => Playground
[3] => Pool
)
[utilities] => Array
(
[0] => Cable Available
[1] => Electricity Available
[2] => Underground Utilities
[3] => Water Available
)
[parking] => Array
(
[0] => Attached
[1] => Garage
[2] => Garage Faces Front
[3] => Kitchen Level
[4] => Level Driveway
)
[features] => Array
(
[0] => Private Entrance
[1] => Private Yard
[2] => Rain Gutters
)
[land] => stdClass Object
(
[size] => stdClass Object
(
[dimensions] => x
[acres] => 0.09
)
[description] => Array
(
[0] => Back Yard
[1] => Cleared
[2] => Landscaped
)
)
[school] => stdClass Object
(
[elementary] => Blacks Mill
[junior] => Dawson County
[high] => Dawson County
)
)
[last_updated] => stdClass Object
(
[$date] => 2025-04-11T19:02:35Z
)
[office] => stdClass Object
(
[name] => Keller Williams Rlty Consultants
[broker_id] => KWRO01
[broker_phone] => 678-287-4800
)
[agents] => Array
(
[0] => stdClass Object
(
[name] => stdClass Object
(
[first] => PAMELA B
[last] => DUNCAN
)
[phone] => stdClass Object
(
[preferred] => 770-861-0112
[mobile] => 770-861-0112
[fax] => 678-287-4801
)
[agent_id] => DUNCANPA
)
)
[media] => stdClass Object
(
[virtual_tours] => Array
(
[0] => https://www.propertypanorama.com/200-Thimbleberry-Drive-Dawsonville-GA-30534/unbranded
)
[photos] => Array
(
[0] => stdClass Object
(
[position] => 1
[description] => Traditional brick front home on level fenced homesite
[urls] => stdClass Object
(
[original] => https://new.photos.idx.io/fmls-reso/7547986/17d2c2697795cf2a5244d96ce21d440e-m1.jpg
[215x] => https://new.photos.idx.io/fmls-reso/7547986/17d2c2697795cf2a5244d96ce21d440e-m1/215x.jpg
[440x] => https://new.photos.idx.io/fmls-reso/7547986/17d2c2697795cf2a5244d96ce21d440e-m1/440x.jpg
)
)
[1] => stdClass Object
(
[position] => 2
[description] => View of front of house with brick front and cement siding, 2-car garage
[urls] => stdClass Object
(
[original] => https://new.photos.idx.io/fmls-reso/7547986/17d2c2697795cf2a5244d96ce21d440e-m2.jpg
[215x] => https://new.photos.idx.io/fmls-reso/7547986/17d2c2697795cf2a5244d96ce21d440e-m2/215x.jpg
[440x] => https://new.photos.idx.io/fmls-reso/7547986/17d2c2697795cf2a5244d96ce21d440e-m2/440x.jpg
)
)
[2] => stdClass Object
(
[position] => 3
[description] => Front entry with covered stoop
[urls] => stdClass Object
(
[original] => https://new.photos.idx.io/fmls-reso/7547986/17d2c2697795cf2a5244d96ce21d440e-m3.jpg
[215x] => https://new.photos.idx.io/fmls-reso/7547986/17d2c2697795cf2a5244d96ce21d440e-m3/215x.jpg
[440x] => https://new.photos.idx.io/fmls-reso/7547986/17d2c2697795cf2a5244d96ce21d440e-m3/440x.jpg
)
)
[3] => stdClass Object
(
[position] => 4
[description] => Welcome into this immaculate home with open foyer, wood flooring and neutral color palette throughout
[urls] => stdClass Object
(
[original] => https://new.photos.idx.io/fmls-reso/7547986/17d2c2697795cf2a5244d96ce21d440e-m4.jpg
[215x] => https://new.photos.idx.io/fmls-reso/7547986/17d2c2697795cf2a5244d96ce21d440e-m4/215x.jpg
[440x] => https://new.photos.idx.io/fmls-reso/7547986/17d2c2697795cf2a5244d96ce21d440e-m4/440x.jpg
)
)
[4] => stdClass Object
(
[position] => 5
[description] => Transom window above front door and casement window in foyer let the sun shine in
[urls] => stdClass Object
(
[original] => https://new.photos.idx.io/fmls-reso/7547986/17d2c2697795cf2a5244d96ce21d440e-m5.jpg
[215x] => https://new.photos.idx.io/fmls-reso/7547986/17d2c2697795cf2a5244d96ce21d440e-m5/215x.jpg
[440x] => https://new.photos.idx.io/fmls-reso/7547986/17d2c2697795cf2a5244d96ce21d440e-m5/440x.jpg
)
)
[5] => stdClass Object
(
[position] => 6
[description] => Open floor plan with greatroom, dining and kitchen on main living level of home
[urls] => stdClass Object
(
[original] => https://new.photos.idx.io/fmls-reso/7547986/17d2c2697795cf2a5244d96ce21d440e-m6.jpg
[215x] => https://new.photos.idx.io/fmls-reso/7547986/17d2c2697795cf2a5244d96ce21d440e-m6/215x.jpg
[440x] => https://new.photos.idx.io/fmls-reso/7547986/17d2c2697795cf2a5244d96ce21d440e-m6/440x.jpg
)
)
[6] => stdClass Object
(
[position] => 7
[description] => Neutral light stone counters, a stainless steel sink, pendant lighting, stainless steel appliances and breakfast island
[urls] => stdClass Object
(
[original] => https://new.photos.idx.io/fmls-reso/7547986/17d2c2697795cf2a5244d96ce21d440e-m7.jpg
[215x] => https://new.photos.idx.io/fmls-reso/7547986/17d2c2697795cf2a5244d96ce21d440e-m7/215x.jpg
[440x] => https://new.photos.idx.io/fmls-reso/7547986/17d2c2697795cf2a5244d96ce21d440e-m7/440x.jpg
)
)
[7] => stdClass Object
(
[position] => 8
[description] => Gas range and microwave, stained cabinetry
[urls] => stdClass Object
(
[original] => https://new.photos.idx.io/fmls-reso/7547986/17d2c2697795cf2a5244d96ce21d440e-m8.jpg
[215x] => https://new.photos.idx.io/fmls-reso/7547986/17d2c2697795cf2a5244d96ce21d440e-m8/215x.jpg
[440x] => https://new.photos.idx.io/fmls-reso/7547986/17d2c2697795cf2a5244d96ce21d440e-m8/440x.jpg
)
)
[8] => stdClass Object
(
[position] => 9
[description] => Breakfast bar and door to pantry
[urls] => stdClass Object
(
[original] => https://new.photos.idx.io/fmls-reso/7547986/17d2c2697795cf2a5244d96ce21d440e-m9.jpg
[215x] => https://new.photos.idx.io/fmls-reso/7547986/17d2c2697795cf2a5244d96ce21d440e-m9/215x.jpg
[440x] => https://new.photos.idx.io/fmls-reso/7547986/17d2c2697795cf2a5244d96ce21d440e-m9/440x.jpg
)
)
[9] => stdClass Object
(
[position] => 10
[urls] => stdClass Object
(
[original] => https://new.photos.idx.io/fmls-reso/7547986/17d2c2697795cf2a5244d96ce21d440e-m10.jpg
[215x] => https://new.photos.idx.io/fmls-reso/7547986/17d2c2697795cf2a5244d96ce21d440e-m10/215x.jpg
[440x] => https://new.photos.idx.io/fmls-reso/7547986/17d2c2697795cf2a5244d96ce21d440e-m10/440x.jpg
)
)
[10] => stdClass Object
(
[position] => 11
[description] => Heart-of-the-home!
[urls] => stdClass Object
(
[original] => https://new.photos.idx.io/fmls-reso/7547986/17d2c2697795cf2a5244d96ce21d440e-m11.jpg
[215x] => https://new.photos.idx.io/fmls-reso/7547986/17d2c2697795cf2a5244d96ce21d440e-m11/215x.jpg
[440x] => https://new.photos.idx.io/fmls-reso/7547986/17d2c2697795cf2a5244d96ce21d440e-m11/440x.jpg
)
)
[11] => stdClass Object
(
[position] => 12
[description] => Cute & handy coffee bar
[urls] => stdClass Object
(
[original] => https://new.photos.idx.io/fmls-reso/7547986/17d2c2697795cf2a5244d96ce21d440e-m12.jpg
[215x] => https://new.photos.idx.io/fmls-reso/7547986/17d2c2697795cf2a5244d96ce21d440e-m12/215x.jpg
[440x] => https://new.photos.idx.io/fmls-reso/7547986/17d2c2697795cf2a5244d96ce21d440e-m12/440x.jpg
)
)
[12] => stdClass Object
(
[position] => 13
[description] => Tremendous storage in this walk-in pantry
[urls] => stdClass Object
(
[original] => https://new.photos.idx.io/fmls-reso/7547986/17d2c2697795cf2a5244d96ce21d440e-m13.jpg
[215x] => https://new.photos.idx.io/fmls-reso/7547986/17d2c2697795cf2a5244d96ce21d440e-m13/215x.jpg
[440x] => https://new.photos.idx.io/fmls-reso/7547986/17d2c2697795cf2a5244d96ce21d440e-m13/440x.jpg
)
)
[13] => stdClass Object
(
[position] => 14
[description] => Great room with corner fireplace with flush hearth, baseboards, a ceiling fan, and dark wood finished floors
[urls] => stdClass Object
(
[original] => https://new.photos.idx.io/fmls-reso/7547986/17d2c2697795cf2a5244d96ce21d440e-m14.jpg
[215x] => https://new.photos.idx.io/fmls-reso/7547986/17d2c2697795cf2a5244d96ce21d440e-m14/215x.jpg
[440x] => https://new.photos.idx.io/fmls-reso/7547986/17d2c2697795cf2a5244d96ce21d440e-m14/440x.jpg
)
)
[14] => stdClass Object
(
[position] => 15
[description] => Another view of great room showing coat closet near foyer
[urls] => stdClass Object
(
[original] => https://new.photos.idx.io/fmls-reso/7547986/17d2c2697795cf2a5244d96ce21d440e-m15.jpg
[215x] => https://new.photos.idx.io/fmls-reso/7547986/17d2c2697795cf2a5244d96ce21d440e-m15/215x.jpg
[440x] => https://new.photos.idx.io/fmls-reso/7547986/17d2c2697795cf2a5244d96ce21d440e-m15/440x.jpg
)
)
[15] => stdClass Object
(
[position] => 16
[description] => Plenty of room for large sectional sofa
[urls] => stdClass Object
(
[original] => https://new.photos.idx.io/fmls-reso/7547986/17d2c2697795cf2a5244d96ce21d440e-m16.jpg
[215x] => https://new.photos.idx.io/fmls-reso/7547986/17d2c2697795cf2a5244d96ce21d440e-m16/215x.jpg
[440x] => https://new.photos.idx.io/fmls-reso/7547986/17d2c2697795cf2a5244d96ce21d440e-m16/440x.jpg
)
)
[16] => stdClass Object
(
[position] => 17
[urls] => stdClass Object
(
[original] => https://new.photos.idx.io/fmls-reso/7547986/17d2c2697795cf2a5244d96ce21d440e-m17.jpg
[215x] => https://new.photos.idx.io/fmls-reso/7547986/17d2c2697795cf2a5244d96ce21d440e-m17/215x.jpg
[440x] => https://new.photos.idx.io/fmls-reso/7547986/17d2c2697795cf2a5244d96ce21d440e-m17/440x.jpg
)
)
[17] => stdClass Object
(
[position] => 18
[description] => Formal dining area with baseboards and french doors to patio
[urls] => stdClass Object
(
[original] => https://new.photos.idx.io/fmls-reso/7547986/17d2c2697795cf2a5244d96ce21d440e-m18.jpg
[215x] => https://new.photos.idx.io/fmls-reso/7547986/17d2c2697795cf2a5244d96ce21d440e-m18/215x.jpg
[440x] => https://new.photos.idx.io/fmls-reso/7547986/17d2c2697795cf2a5244d96ce21d440e-m18/440x.jpg
)
)
[18] => stdClass Object
(
[position] => 19
[urls] => stdClass Object
(
[original] => https://new.photos.idx.io/fmls-reso/7547986/17d2c2697795cf2a5244d96ce21d440e-m19.jpg
[215x] => https://new.photos.idx.io/fmls-reso/7547986/17d2c2697795cf2a5244d96ce21d440e-m19/215x.jpg
[440x] => https://new.photos.idx.io/fmls-reso/7547986/17d2c2697795cf2a5244d96ce21d440e-m19/440x.jpg
)
)
[19] => stdClass Object
(
[position] => 20
[description] => Half bathroom on main, tucked out of the way for guests
[urls] => stdClass Object
(
[original] => https://new.photos.idx.io/fmls-reso/7547986/17d2c2697795cf2a5244d96ce21d440e-m20.jpg
[215x] => https://new.photos.idx.io/fmls-reso/7547986/17d2c2697795cf2a5244d96ce21d440e-m20/215x.jpg
[440x] => https://new.photos.idx.io/fmls-reso/7547986/17d2c2697795cf2a5244d96ce21d440e-m20/440x.jpg
)
)
[20] => stdClass Object
(
[position] => 21
[description] => Master suite is upstairs
[urls] => stdClass Object
(
[original] => https://new.photos.idx.io/fmls-reso/7547986/17d2c2697795cf2a5244d96ce21d440e-m21.jpg
[215x] => https://new.photos.idx.io/fmls-reso/7547986/17d2c2697795cf2a5244d96ce21d440e-m21/215x.jpg
[440x] => https://new.photos.idx.io/fmls-reso/7547986/17d2c2697795cf2a5244d96ce21d440e-m21/440x.jpg
)
)
[21] => stdClass Object
(
[position] => 22
[description] => Spacious enough for large king-size furniture
[urls] => stdClass Object
(
[original] => https://new.photos.idx.io/fmls-reso/7547986/17d2c2697795cf2a5244d96ce21d440e-m22.jpg
[215x] => https://new.photos.idx.io/fmls-reso/7547986/17d2c2697795cf2a5244d96ce21d440e-m22/215x.jpg
[440x] => https://new.photos.idx.io/fmls-reso/7547986/17d2c2697795cf2a5244d96ce21d440e-m22/440x.jpg
)
)
[22] => stdClass Object
(
[position] => 23
[description] => Carpet for warm feet in the wintertime
[urls] => stdClass Object
(
[original] => https://new.photos.idx.io/fmls-reso/7547986/17d2c2697795cf2a5244d96ce21d440e-m23.jpg
[215x] => https://new.photos.idx.io/fmls-reso/7547986/17d2c2697795cf2a5244d96ce21d440e-m23/215x.jpg
[440x] => https://new.photos.idx.io/fmls-reso/7547986/17d2c2697795cf2a5244d96ce21d440e-m23/440x.jpg
)
)
[23] => stdClass Object
(
[position] => 24
[description] => Master bathroom featuring tile flooring, double vanity, separate tub and walk-in shower
[urls] => stdClass Object
(
[original] => https://new.photos.idx.io/fmls-reso/7547986/17d2c2697795cf2a5244d96ce21d440e-m24.jpg
[215x] => https://new.photos.idx.io/fmls-reso/7547986/17d2c2697795cf2a5244d96ce21d440e-m24/215x.jpg
[440x] => https://new.photos.idx.io/fmls-reso/7547986/17d2c2697795cf2a5244d96ce21d440e-m24/440x.jpg
)
)
[24] => stdClass Object
(
[position] => 25
[description] => Master bath double vanity area with door to WC
[urls] => stdClass Object
(
[original] => https://new.photos.idx.io/fmls-reso/7547986/17d2c2697795cf2a5244d96ce21d440e-m25.jpg
[215x] => https://new.photos.idx.io/fmls-reso/7547986/17d2c2697795cf2a5244d96ce21d440e-m25/215x.jpg
[440x] => https://new.photos.idx.io/fmls-reso/7547986/17d2c2697795cf2a5244d96ce21d440e-m25/440x.jpg
)
)
[25] => stdClass Object
(
[position] => 26
[urls] => stdClass Object
(
[original] => https://new.photos.idx.io/fmls-reso/7547986/17d2c2697795cf2a5244d96ce21d440e-m26.jpg
[215x] => https://new.photos.idx.io/fmls-reso/7547986/17d2c2697795cf2a5244d96ce21d440e-m26/215x.jpg
[440x] => https://new.photos.idx.io/fmls-reso/7547986/17d2c2697795cf2a5244d96ce21d440e-m26/440x.jpg
)
)
[26] => stdClass Object
(
[position] => 27
[description] => Soaking tub and large walk-in shower
[urls] => stdClass Object
(
[original] => https://new.photos.idx.io/fmls-reso/7547986/17d2c2697795cf2a5244d96ce21d440e-m27.jpg
[215x] => https://new.photos.idx.io/fmls-reso/7547986/17d2c2697795cf2a5244d96ce21d440e-m27/215x.jpg
[440x] => https://new.photos.idx.io/fmls-reso/7547986/17d2c2697795cf2a5244d96ce21d440e-m27/440x.jpg
)
)
[27] => stdClass Object
(
[position] => 28
[description] => Huge master closet with window to let the sun shine in
[urls] => stdClass Object
(
[original] => https://new.photos.idx.io/fmls-reso/7547986/17d2c2697795cf2a5244d96ce21d440e-m28.jpg
[215x] => https://new.photos.idx.io/fmls-reso/7547986/17d2c2697795cf2a5244d96ce21d440e-m28/215x.jpg
[440x] => https://new.photos.idx.io/fmls-reso/7547986/17d2c2697795cf2a5244d96ce21d440e-m28/440x.jpg
)
)
[28] => stdClass Object
(
[position] => 29
[description] => Loft area at top of stairs could have many uses... TV area, workout, reading nook...
[urls] => stdClass Object
(
[original] => https://new.photos.idx.io/fmls-reso/7547986/17d2c2697795cf2a5244d96ce21d440e-m29.jpg
[215x] => https://new.photos.idx.io/fmls-reso/7547986/17d2c2697795cf2a5244d96ce21d440e-m29/215x.jpg
[440x] => https://new.photos.idx.io/fmls-reso/7547986/17d2c2697795cf2a5244d96ce21d440e-m29/440x.jpg
)
)
[29] => stdClass Object
(
[position] => 30
[description] => Another view of loft area leading into bedrooms and laundry room
[urls] => stdClass Object
(
[original] => https://new.photos.idx.io/fmls-reso/7547986/17d2c2697795cf2a5244d96ce21d440e-m30.jpg
[215x] => https://new.photos.idx.io/fmls-reso/7547986/17d2c2697795cf2a5244d96ce21d440e-m30/215x.jpg
[440x] => https://new.photos.idx.io/fmls-reso/7547986/17d2c2697795cf2a5244d96ce21d440e-m30/440x.jpg
)
)
[30] => stdClass Object
(
[position] => 31
[description] => Laundry room is upstairs and very spacious
[urls] => stdClass Object
(
[original] => https://new.photos.idx.io/fmls-reso/7547986/17d2c2697795cf2a5244d96ce21d440e-m31.jpg
[215x] => https://new.photos.idx.io/fmls-reso/7547986/17d2c2697795cf2a5244d96ce21d440e-m31/215x.jpg
[440x] => https://new.photos.idx.io/fmls-reso/7547986/17d2c2697795cf2a5244d96ce21d440e-m31/440x.jpg
)
)
[31] => stdClass Object
(
[position] => 32
[description] => Large guest/hall bath with double vanity and tub/shower combination
[urls] => stdClass Object
(
[original] => https://new.photos.idx.io/fmls-reso/7547986/17d2c2697795cf2a5244d96ce21d440e-m32.jpg
[215x] => https://new.photos.idx.io/fmls-reso/7547986/17d2c2697795cf2a5244d96ce21d440e-m32/215x.jpg
[440x] => https://new.photos.idx.io/fmls-reso/7547986/17d2c2697795cf2a5244d96ce21d440e-m32/440x.jpg
)
)
[32] => stdClass Object
(
[position] => 33
[description] => Bedroom #2 with ceiling fan
[urls] => stdClass Object
(
[original] => https://new.photos.idx.io/fmls-reso/7547986/17d2c2697795cf2a5244d96ce21d440e-m33.jpg
[215x] => https://new.photos.idx.io/fmls-reso/7547986/17d2c2697795cf2a5244d96ce21d440e-m33/215x.jpg
[440x] => https://new.photos.idx.io/fmls-reso/7547986/17d2c2697795cf2a5244d96ce21d440e-m33/440x.jpg
)
)
[33] => stdClass Object
(
[position] => 34
[description] => Bedroom #2
[urls] => stdClass Object
(
[original] => https://new.photos.idx.io/fmls-reso/7547986/17d2c2697795cf2a5244d96ce21d440e-m34.jpg
[215x] => https://new.photos.idx.io/fmls-reso/7547986/17d2c2697795cf2a5244d96ce21d440e-m34/215x.jpg
[440x] => https://new.photos.idx.io/fmls-reso/7547986/17d2c2697795cf2a5244d96ce21d440e-m34/440x.jpg
)
)
[34] => stdClass Object
(
[position] => 35
[description] => Bedroom #3
[urls] => stdClass Object
(
[original] => https://new.photos.idx.io/fmls-reso/7547986/17d2c2697795cf2a5244d96ce21d440e-m35.jpg
[215x] => https://new.photos.idx.io/fmls-reso/7547986/17d2c2697795cf2a5244d96ce21d440e-m35/215x.jpg
[440x] => https://new.photos.idx.io/fmls-reso/7547986/17d2c2697795cf2a5244d96ce21d440e-m35/440x.jpg
)
)
[35] => stdClass Object
(
[position] => 36
[description] => Bedroom #3
[urls] => stdClass Object
(
[original] => https://new.photos.idx.io/fmls-reso/7547986/17d2c2697795cf2a5244d96ce21d440e-m36.jpg
[215x] => https://new.photos.idx.io/fmls-reso/7547986/17d2c2697795cf2a5244d96ce21d440e-m36/215x.jpg
[440x] => https://new.photos.idx.io/fmls-reso/7547986/17d2c2697795cf2a5244d96ce21d440e-m36/440x.jpg
)
)
[36] => stdClass Object
(
[position] => 37
[description] => Bedroom #4 being used as home office
[urls] => stdClass Object
(
[original] => https://new.photos.idx.io/fmls-reso/7547986/17d2c2697795cf2a5244d96ce21d440e-m37.jpg
[215x] => https://new.photos.idx.io/fmls-reso/7547986/17d2c2697795cf2a5244d96ce21d440e-m37/215x.jpg
[440x] => https://new.photos.idx.io/fmls-reso/7547986/17d2c2697795cf2a5244d96ce21d440e-m37/440x.jpg
)
)
[37] => stdClass Object
(
[position] => 38
[description] => Bedroom #4
[urls] => stdClass Object
(
[original] => https://new.photos.idx.io/fmls-reso/7547986/17d2c2697795cf2a5244d96ce21d440e-m38.jpg
[215x] => https://new.photos.idx.io/fmls-reso/7547986/17d2c2697795cf2a5244d96ce21d440e-m38/215x.jpg
[440x] => https://new.photos.idx.io/fmls-reso/7547986/17d2c2697795cf2a5244d96ce21d440e-m38/440x.jpg
)
)
[38] => stdClass Object
(
[position] => 39
[description] => View of yard with a fenced backyard, a residential view but private, and a patio
[urls] => stdClass Object
(
[original] => https://new.photos.idx.io/fmls-reso/7547986/17d2c2697795cf2a5244d96ce21d440e-m39.jpg
[215x] => https://new.photos.idx.io/fmls-reso/7547986/17d2c2697795cf2a5244d96ce21d440e-m39/215x.jpg
[440x] => https://new.photos.idx.io/fmls-reso/7547986/17d2c2697795cf2a5244d96ce21d440e-m39/440x.jpg
)
)
[39] => stdClass Object
(
[position] => 40
[description] => Rear view of house with a fenced backyard, a patio area and french doors
[urls] => stdClass Object
(
[original] => https://new.photos.idx.io/fmls-reso/7547986/17d2c2697795cf2a5244d96ce21d440e-m40.jpg
[215x] => https://new.photos.idx.io/fmls-reso/7547986/17d2c2697795cf2a5244d96ce21d440e-m40/215x.jpg
[440x] => https://new.photos.idx.io/fmls-reso/7547986/17d2c2697795cf2a5244d96ce21d440e-m40/440x.jpg
)
)
[40] => stdClass Object
(
[position] => 41
[description] => Backyard - grass will green-up shortly with these warm days we are enjoying
[urls] => stdClass Object
(
[original] => https://new.photos.idx.io/fmls-reso/7547986/17d2c2697795cf2a5244d96ce21d440e-m41.jpg
[215x] => https://new.photos.idx.io/fmls-reso/7547986/17d2c2697795cf2a5244d96ce21d440e-m41/215x.jpg
[440x] => https://new.photos.idx.io/fmls-reso/7547986/17d2c2697795cf2a5244d96ce21d440e-m41/440x.jpg
)
)
[41] => stdClass Object
(
[position] => 42
[urls] => stdClass Object
(
[original] => https://new.photos.idx.io/fmls-reso/7547986/17d2c2697795cf2a5244d96ce21d440e-m42.jpg
[215x] => https://new.photos.idx.io/fmls-reso/7547986/17d2c2697795cf2a5244d96ce21d440e-m42/215x.jpg
[440x] => https://new.photos.idx.io/fmls-reso/7547986/17d2c2697795cf2a5244d96ce21d440e-m42/440x.jpg
)
)
[42] => stdClass Object
(
[position] => 43
[urls] => stdClass Object
(
[original] => https://new.photos.idx.io/fmls-reso/7547986/17d2c2697795cf2a5244d96ce21d440e-m43.jpg
[215x] => https://new.photos.idx.io/fmls-reso/7547986/17d2c2697795cf2a5244d96ce21d440e-m43/215x.jpg
[440x] => https://new.photos.idx.io/fmls-reso/7547986/17d2c2697795cf2a5244d96ce21d440e-m43/440x.jpg
)
)
[43] => stdClass Object
(
[position] => 44
[description] => Aerial view featuring subject brick-front home with neighborhood to the back
[urls] => stdClass Object
(
[original] => https://new.photos.idx.io/fmls-reso/7547986/17d2c2697795cf2a5244d96ce21d440e-m44.jpg
[215x] => https://new.photos.idx.io/fmls-reso/7547986/17d2c2697795cf2a5244d96ce21d440e-m44/215x.jpg
[440x] => https://new.photos.idx.io/fmls-reso/7547986/17d2c2697795cf2a5244d96ce21d440e-m44/440x.jpg
)
)
[44] => stdClass Object
(
[position] => 45
[urls] => stdClass Object
(
[original] => https://new.photos.idx.io/fmls-reso/7547986/17d2c2697795cf2a5244d96ce21d440e-m45.jpg
[215x] => https://new.photos.idx.io/fmls-reso/7547986/17d2c2697795cf2a5244d96ce21d440e-m45/215x.jpg
[440x] => https://new.photos.idx.io/fmls-reso/7547986/17d2c2697795cf2a5244d96ce21d440e-m45/440x.jpg
)
)
[45] => stdClass Object
(
[position] => 46
[description] => Drone / aerial view showing property from driveway back to fenced backyard
[urls] => stdClass Object
(
[original] => https://new.photos.idx.io/fmls-reso/7547986/17d2c2697795cf2a5244d96ce21d440e-m46.jpg
[215x] => https://new.photos.idx.io/fmls-reso/7547986/17d2c2697795cf2a5244d96ce21d440e-m46/215x.jpg
[440x] => https://new.photos.idx.io/fmls-reso/7547986/17d2c2697795cf2a5244d96ce21d440e-m46/440x.jpg
)
)
[46] => stdClass Object
(
[position] => 47
[description] => Birds eye view of Black Mill Preserve from front entrance of community
[urls] => stdClass Object
(
[original] => https://new.photos.idx.io/fmls-reso/7547986/17d2c2697795cf2a5244d96ce21d440e-m47.jpg
[215x] => https://new.photos.idx.io/fmls-reso/7547986/17d2c2697795cf2a5244d96ce21d440e-m47/215x.jpg
[440x] => https://new.photos.idx.io/fmls-reso/7547986/17d2c2697795cf2a5244d96ce21d440e-m47/440x.jpg
)
)
[47] => stdClass Object
(
[position] => 48
[description] => Aerial view pf community
[urls] => stdClass Object
(
[original] => https://new.photos.idx.io/fmls-reso/7547986/17d2c2697795cf2a5244d96ce21d440e-m48.jpg
[215x] => https://new.photos.idx.io/fmls-reso/7547986/17d2c2697795cf2a5244d96ce21d440e-m48/215x.jpg
[440x] => https://new.photos.idx.io/fmls-reso/7547986/17d2c2697795cf2a5244d96ce21d440e-m48/440x.jpg
)
)
[48] => stdClass Object
(
[position] => 49
[description] => Bird's eye of community swimming pool and adjacent playground
[urls] => stdClass Object
(
[original] => https://new.photos.idx.io/fmls-reso/7547986/17d2c2697795cf2a5244d96ce21d440e-m49.jpg
[215x] => https://new.photos.idx.io/fmls-reso/7547986/17d2c2697795cf2a5244d96ce21d440e-m49/215x.jpg
[440x] => https://new.photos.idx.io/fmls-reso/7547986/17d2c2697795cf2a5244d96ce21d440e-m49/440x.jpg
)
)
[49] => stdClass Object
(
[position] => 50
[urls] => stdClass Object
(
[original] => https://new.photos.idx.io/fmls-reso/7547986/17d2c2697795cf2a5244d96ce21d440e-m50.jpg
[215x] => https://new.photos.idx.io/fmls-reso/7547986/17d2c2697795cf2a5244d96ce21d440e-m50/215x.jpg
[440x] => https://new.photos.idx.io/fmls-reso/7547986/17d2c2697795cf2a5244d96ce21d440e-m50/440x.jpg
)
)
[50] => stdClass Object
(
[position] => 51
[description] => Birds eye view of property - this home is the brick-front home in the middle of the photo
[urls] => stdClass Object
(
[original] => https://new.photos.idx.io/fmls-reso/7547986/17d2c2697795cf2a5244d96ce21d440e-m51.jpg
[215x] => https://new.photos.idx.io/fmls-reso/7547986/17d2c2697795cf2a5244d96ce21d440e-m51/215x.jpg
[440x] => https://new.photos.idx.io/fmls-reso/7547986/17d2c2697795cf2a5244d96ce21d440e-m51/440x.jpg
)
)
[51] => stdClass Object
(
[position] => 52
[description] => Floorplan showing room sizes. This home is "flipped" from this builder's marketing material.
[urls] => stdClass Object
(
[original] => https://new.photos.idx.io/fmls-reso/7547986/17d2c2697795cf2a5244d96ce21d440e-m52.jpg
[215x] => https://new.photos.idx.io/fmls-reso/7547986/17d2c2697795cf2a5244d96ce21d440e-m52/215x.jpg
[440x] => https://new.photos.idx.io/fmls-reso/7547986/17d2c2697795cf2a5244d96ce21d440e-m52/440x.jpg
)
)
)
)
[internet_display_allowed] => 1
[key] => fmls-7547986
[added_at] => stdClass Object
(
[$date] => 2025-03-28T21:02:02Z
)
[source] => fmls
[self_link] => https://api.idx.io/listings/fmls-7547986
)




















































200 Thimbleberry Drive, Dawsonville, GA 30534
Price
$400,000
Beds
4
Baths
2 full | 1 half
Sqft
2,263
Property Details for 200 Thimbleberry Drive
Thimbleberry Drive Black Mill Preserve
MLS#7547986
Save PropertyListing Agents
Interior Details
Exterior Details
Location
Schools

Listing Provided Courtesy Of: Keller Williams Rlty Consultants 678-287-4800
Listings identified with the FMLS IDX logo come from FMLS and are held by brokerage firms other than the owner of this website. The listing brokerage is identified in any listing details. Information is deemed reliable but is not guaranteed. If you believe any FMLS listing contains material that infringes your copyrighted work please click here to review our DMCA policy and learn how to submit a takedown request. © 2025 First Multiple Listing Service, Inc.
This property information delivered from various sources that may include, but not be limited to, county records and the multiple listing service. Although the information is believed to be reliable, it is not warranted and you should not rely upon it without independent verification. Property information is subject to errors, omissions, changes, including price, or withdrawal without notice.
For issues regarding this website, please contact Eyesore, Inc. at 678.692.8512.
Data Last updated on May 2, 2025 8:38pm



