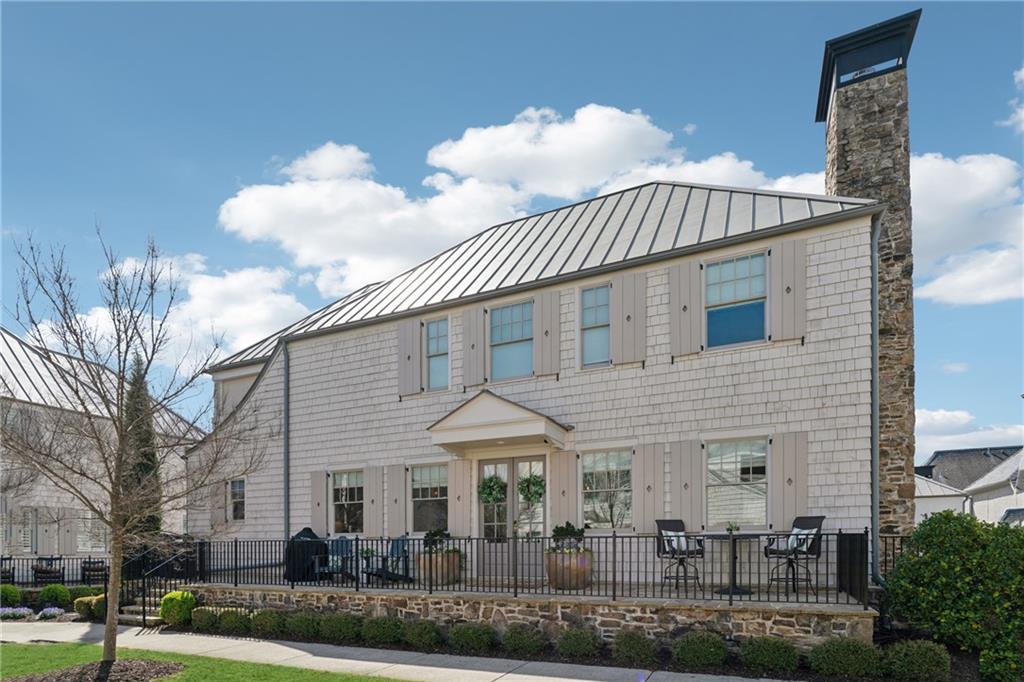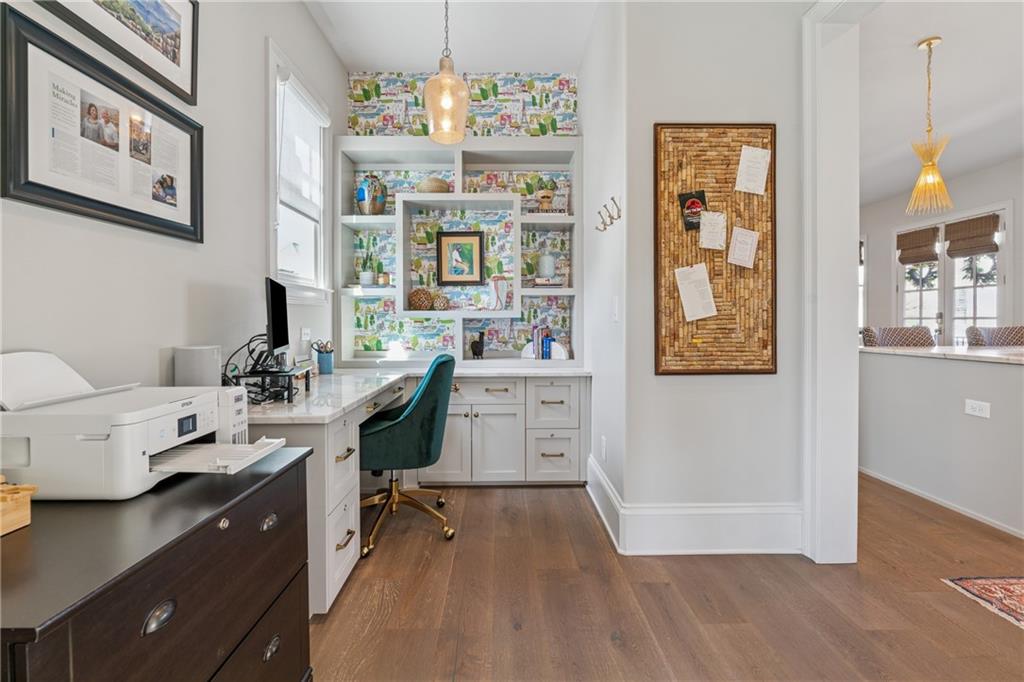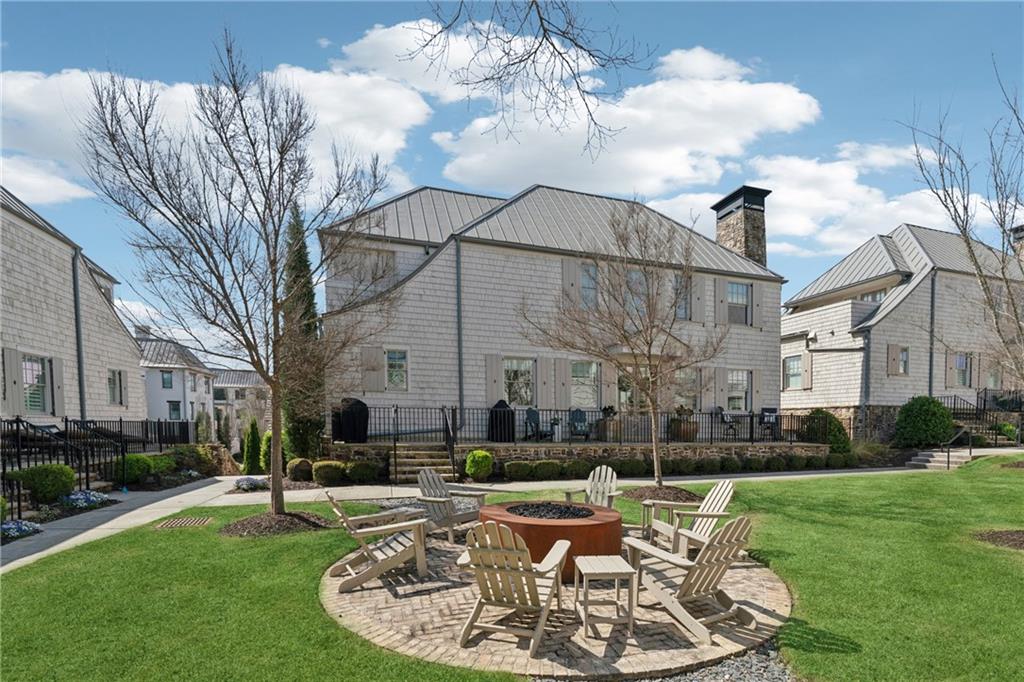NE, Atlanta, GA 30306
Main Content
stdClass Object
(
[type] => Residential
[status] => stdClass Object
(
[current] => Active
[changed] => stdClass Object
(
[$date] => 2025-04-14T13:34:51Z
)
)
[ml_number] => 7549562
[price] => stdClass Object
(
[amount] => 1999500
[original] => 1999500
)
[description] => Discover the art of luxurious living in Avalon, a top-tier community where shopping, dining, and entertainment are all within reach. This contemporary home features designer touches, stylish lighting, and wide-plank hardwood floors. The bright interior showcases an open layout, high ceilings, and adaptable flex spaces. The designer kitchen, with its marble countertops and backsplash, flows effortlessly into a cozy living area with a fireplace. The master suite opens to a porch with a fireplace, offering breathtaking views of the lively Avalon scene. Spacious en suite secondary bedrooms provide comfort for family and guests. As part of the Garden Cottages, this home surrounds a beautiful greenspace and offers easy access to the community pool. Enjoy a lifestyle of luxury and convenience in this remarkable home.
[location] => stdClass Object
(
[city] => Alpharetta
[state] => GA
[postal_code] => 30009
[county] => Fulton - GA
[subdivision] => Avalon
[street] => stdClass Object
(
[number] => 204
[name] => N Esplanade
[full] => 204 N Esplanade
)
[directions] => Use GPS.
[coordinates] => stdClass Object
(
[latitude] => 34.0700972
[longitude] => -84.2975832
[geo_json] => stdClass Object
(
[type] => Point
[coordinates] => Array
(
[0] => -84.2975832
[1] => 34.0700972
)
)
)
)
[building] => stdClass Object
(
[style] => Array
(
[0] => Cottage
)
[construction] => Array
(
[0] => Cedar
)
[square_feet] => stdClass Object
(
[size] => 2995
[source] => Owner
)
[stories] => Array
(
[0] => Three Or More
)
[built_in] => 2017
[rooms] => stdClass Object
(
[bed] => stdClass Object
(
[count] => 4
)
[baths] => stdClass Object
(
[master] => Array
(
[0] => Double Vanity
[1] => Shower Only
)
[full] => 4
[half] => 1
)
[kitchen] => Array
(
[0] => Breakfast Bar
[1] => Cabinets Stain
[2] => Kitchen Island
[3] => Pantry Walk-In
[4] => Solid Surface Counters
[5] => View to Family Room
)
[description] => Array
(
[0] => Great Room
[1] => Office
)
[basement] => Array
(
[0] => Finished
[1] => Interior Entry
[2] => Partial
)
)
[garage] => stdClass Object
(
[count] => 2
)
[features] => Array
(
[0] => High Ceilings 9 ft Lower
[1] => High Ceilings 9 ft Upper
[2] => High Ceilings 10 ft Main
[3] => Low Flow Plumbing Fixtures
)
[appliances] => Array
(
[0] => Dishwasher
[1] => Disposal
[2] => Double Oven
[3] => Electric Water Heater
[4] => Gas Range
[5] => Microwave
[6] => Refrigerator
)
[hvac] => Array
(
[0] => Ceiling Fan(s)
[1] => Central Air
[2] => Zoned
)
[fireplaces] => stdClass Object
(
[count] => 2
[description] => Array
(
[0] => Factory Built
[1] => Family Room
[2] => Gas Starter
[3] => Other Room
)
[exists] => 1
)
)
[surroundings] => stdClass Object
(
[sewer] => Array
(
[0] => Public Sewer
)
[services] => Array
(
[0] => Homeowners Association
[1] => Near Beltline
[2] => Near Shopping
[3] => Near Trails/Greenway
[4] => Pool
[5] => Restaurant
[6] => Sidewalks
[7] => Street Lights
)
[utilities] => Array
(
[0] => Cable Available
[1] => Underground Utilities
)
[parking] => Array
(
[0] => Garage
)
[features] => Array
(
[0] => Courtyard
)
[land] => stdClass Object
(
[size] => stdClass Object
(
[dimensions] => x
[acres] => 0.066
)
[description] => Array
(
[0] => Landscaped
[1] => Level
)
)
[school] => stdClass Object
(
[elementary] => Birmingham Falls
[junior] => Hopewell
[high] => Alpharetta
)
)
[last_updated] => stdClass Object
(
[$date] => 2025-06-01T22:09:50Z
)
[office] => stdClass Object
(
[name] => Keller Williams Realty Partners
[broker_id] => KWRP02
[broker_phone] => 678-569-4000
)
[agents] => Array
(
[0] => stdClass Object
(
[name] => stdClass Object
(
[first] => Abbey
[last] => Stalica
)
[agent_id] => ASTALICA
)
)
[media] => stdClass Object
(
[virtual_tours] => Array
(
[0] => https://app.brivity.com/listings/204-n-esplanade-alpharetta-ga-30009/tour?unbranded=true
[1] => https://www.propertypanorama.com/204-N-Esplanade-Alpharetta-GA-30009/unbranded
)
[photos] => Array
(
[0] => stdClass Object
(
[position] => 1
[description] => View of front of property featuring fence, metal roof, a standing seam roof, and a chimney
[urls] => stdClass Object
(
[original] => https://new.photos.idx.io/fmls-reso/7549562/1fce0722f2ddf243e1ea430bab693e0b-m1.jpg
[215x] => https://new.photos.idx.io/fmls-reso/7549562/1fce0722f2ddf243e1ea430bab693e0b-m1/215x.jpg
[440x] => https://new.photos.idx.io/fmls-reso/7549562/1fce0722f2ddf243e1ea430bab693e0b-m1/440x.jpg
)
)
[1] => stdClass Object
(
[position] => 2
[description] => View of home's exterior with driveway, an attached garage, and fence
[urls] => stdClass Object
(
[original] => https://new.photos.idx.io/fmls-reso/7549562/1fce0722f2ddf243e1ea430bab693e0b-m2.jpg
[215x] => https://new.photos.idx.io/fmls-reso/7549562/1fce0722f2ddf243e1ea430bab693e0b-m2/215x.jpg
[440x] => https://new.photos.idx.io/fmls-reso/7549562/1fce0722f2ddf243e1ea430bab693e0b-m2/440x.jpg
)
)
[2] => stdClass Object
(
[position] => 3
[description] => View of patio with a residential view
[urls] => stdClass Object
(
[original] => https://new.photos.idx.io/fmls-reso/7549562/1fce0722f2ddf243e1ea430bab693e0b-m3.jpg
[215x] => https://new.photos.idx.io/fmls-reso/7549562/1fce0722f2ddf243e1ea430bab693e0b-m3/215x.jpg
[440x] => https://new.photos.idx.io/fmls-reso/7549562/1fce0722f2ddf243e1ea430bab693e0b-m3/440x.jpg
)
)
[3] => stdClass Object
(
[position] => 4
[description] => View of exterior entry with french doors
[urls] => stdClass Object
(
[original] => https://new.photos.idx.io/fmls-reso/7549562/1fce0722f2ddf243e1ea430bab693e0b-m4.jpg
[215x] => https://new.photos.idx.io/fmls-reso/7549562/1fce0722f2ddf243e1ea430bab693e0b-m4/215x.jpg
[440x] => https://new.photos.idx.io/fmls-reso/7549562/1fce0722f2ddf243e1ea430bab693e0b-m4/440x.jpg
)
)
[4] => stdClass Object
(
[position] => 5
[description] => Dining area with baseboards, dark wood-style flooring, and recessed lighting
[urls] => stdClass Object
(
[original] => https://new.photos.idx.io/fmls-reso/7549562/1fce0722f2ddf243e1ea430bab693e0b-m5.jpg
[215x] => https://new.photos.idx.io/fmls-reso/7549562/1fce0722f2ddf243e1ea430bab693e0b-m5/215x.jpg
[440x] => https://new.photos.idx.io/fmls-reso/7549562/1fce0722f2ddf243e1ea430bab693e0b-m5/440x.jpg
)
)
[5] => stdClass Object
(
[position] => 6
[description] => Dining room featuring wood finished floors and recessed lighting
[urls] => stdClass Object
(
[original] => https://new.photos.idx.io/fmls-reso/7549562/1fce0722f2ddf243e1ea430bab693e0b-m6.jpg
[215x] => https://new.photos.idx.io/fmls-reso/7549562/1fce0722f2ddf243e1ea430bab693e0b-m6/215x.jpg
[440x] => https://new.photos.idx.io/fmls-reso/7549562/1fce0722f2ddf243e1ea430bab693e0b-m6/440x.jpg
)
)
[6] => stdClass Object
(
[position] => 7
[description] => Dining space featuring baseboards, recessed lighting, and hardwood / wood-style floors
[urls] => stdClass Object
(
[original] => https://new.photos.idx.io/fmls-reso/7549562/1fce0722f2ddf243e1ea430bab693e0b-m7.jpg
[215x] => https://new.photos.idx.io/fmls-reso/7549562/1fce0722f2ddf243e1ea430bab693e0b-m7/215x.jpg
[440x] => https://new.photos.idx.io/fmls-reso/7549562/1fce0722f2ddf243e1ea430bab693e0b-m7/440x.jpg
)
)
[7] => stdClass Object
(
[position] => 8
[description] => Kitchen with premium range hood, dark wood-type flooring, a sink, high quality appliances, and backsplash
[urls] => stdClass Object
(
[original] => https://new.photos.idx.io/fmls-reso/7549562/1fce0722f2ddf243e1ea430bab693e0b-m8.jpg
[215x] => https://new.photos.idx.io/fmls-reso/7549562/1fce0722f2ddf243e1ea430bab693e0b-m8/215x.jpg
[440x] => https://new.photos.idx.io/fmls-reso/7549562/1fce0722f2ddf243e1ea430bab693e0b-m8/440x.jpg
)
)
[8] => stdClass Object
(
[position] => 9
[description] => Kitchen featuring tasteful backsplash, range with two ovens, wood finished floors, and premium range hood
[urls] => stdClass Object
(
[original] => https://new.photos.idx.io/fmls-reso/7549562/1fce0722f2ddf243e1ea430bab693e0b-m9.jpg
[215x] => https://new.photos.idx.io/fmls-reso/7549562/1fce0722f2ddf243e1ea430bab693e0b-m9/215x.jpg
[440x] => https://new.photos.idx.io/fmls-reso/7549562/1fce0722f2ddf243e1ea430bab693e0b-m9/440x.jpg
)
)
[9] => stdClass Object
(
[position] => 10
[description] => Kitchen with tasteful backsplash, custom range hood, dark wood-style flooring, a sink, and light stone counters
[urls] => stdClass Object
(
[original] => https://new.photos.idx.io/fmls-reso/7549562/1fce0722f2ddf243e1ea430bab693e0b-m10.jpg
[215x] => https://new.photos.idx.io/fmls-reso/7549562/1fce0722f2ddf243e1ea430bab693e0b-m10/215x.jpg
[440x] => https://new.photos.idx.io/fmls-reso/7549562/1fce0722f2ddf243e1ea430bab693e0b-m10/440x.jpg
)
)
[10] => stdClass Object
(
[position] => 11
[description] => Kitchen with tasteful backsplash, custom range hood, high end stainless steel range oven, a sink, and light wood-style flooring
[urls] => stdClass Object
(
[original] => https://new.photos.idx.io/fmls-reso/7549562/1fce0722f2ddf243e1ea430bab693e0b-m11.jpg
[215x] => https://new.photos.idx.io/fmls-reso/7549562/1fce0722f2ddf243e1ea430bab693e0b-m11/215x.jpg
[440x] => https://new.photos.idx.io/fmls-reso/7549562/1fce0722f2ddf243e1ea430bab693e0b-m11/440x.jpg
)
)
[11] => stdClass Object
(
[position] => 12
[description] => Kitchen featuring a sink, light stone countertops, a center island with sink, open floor plan, and recessed lighting
[urls] => stdClass Object
(
[original] => https://new.photos.idx.io/fmls-reso/7549562/1fce0722f2ddf243e1ea430bab693e0b-m12.jpg
[215x] => https://new.photos.idx.io/fmls-reso/7549562/1fce0722f2ddf243e1ea430bab693e0b-m12/215x.jpg
[440x] => https://new.photos.idx.io/fmls-reso/7549562/1fce0722f2ddf243e1ea430bab693e0b-m12/440x.jpg
)
)
[12] => stdClass Object
(
[position] => 13
[description] => Kitchen with range with two ovens, light stone counters, custom exhaust hood, and decorative backsplash
[urls] => stdClass Object
(
[original] => https://new.photos.idx.io/fmls-reso/7549562/1fce0722f2ddf243e1ea430bab693e0b-m13.jpg
[215x] => https://new.photos.idx.io/fmls-reso/7549562/1fce0722f2ddf243e1ea430bab693e0b-m13/215x.jpg
[440x] => https://new.photos.idx.io/fmls-reso/7549562/1fce0722f2ddf243e1ea430bab693e0b-m13/440x.jpg
)
)
[13] => stdClass Object
(
[position] => 14
[description] => Kitchen featuring white cabinetry, a sink, custom range hood, double oven range, and dark wood-style floors
[urls] => stdClass Object
(
[original] => https://new.photos.idx.io/fmls-reso/7549562/1fce0722f2ddf243e1ea430bab693e0b-m14.jpg
[215x] => https://new.photos.idx.io/fmls-reso/7549562/1fce0722f2ddf243e1ea430bab693e0b-m14/215x.jpg
[440x] => https://new.photos.idx.io/fmls-reso/7549562/1fce0722f2ddf243e1ea430bab693e0b-m14/440x.jpg
)
)
[14] => stdClass Object
(
[position] => 15
[description] => Kitchen with custom range hood, a warming drawer, a kitchen island with sink, and tasteful backsplash
[urls] => stdClass Object
(
[original] => https://new.photos.idx.io/fmls-reso/7549562/1fce0722f2ddf243e1ea430bab693e0b-m15.jpg
[215x] => https://new.photos.idx.io/fmls-reso/7549562/1fce0722f2ddf243e1ea430bab693e0b-m15/215x.jpg
[440x] => https://new.photos.idx.io/fmls-reso/7549562/1fce0722f2ddf243e1ea430bab693e0b-m15/440x.jpg
)
)
[15] => stdClass Object
(
[position] => 16
[description] => Living room featuring a lit fireplace, recessed lighting, light wood-style floors, and brick wall
[urls] => stdClass Object
(
[original] => https://new.photos.idx.io/fmls-reso/7549562/1fce0722f2ddf243e1ea430bab693e0b-m16.jpg
[215x] => https://new.photos.idx.io/fmls-reso/7549562/1fce0722f2ddf243e1ea430bab693e0b-m16/215x.jpg
[440x] => https://new.photos.idx.io/fmls-reso/7549562/1fce0722f2ddf243e1ea430bab693e0b-m16/440x.jpg
)
)
[16] => stdClass Object
(
[position] => 17
[description] => Living room with a warm lit fireplace, wood finished floors, and recessed lighting
[urls] => stdClass Object
(
[original] => https://new.photos.idx.io/fmls-reso/7549562/1fce0722f2ddf243e1ea430bab693e0b-m17.jpg
[215x] => https://new.photos.idx.io/fmls-reso/7549562/1fce0722f2ddf243e1ea430bab693e0b-m17/215x.jpg
[440x] => https://new.photos.idx.io/fmls-reso/7549562/1fce0722f2ddf243e1ea430bab693e0b-m17/440x.jpg
)
)
[17] => stdClass Object
(
[position] => 18
[description] => Living area featuring recessed lighting and light wood-style floors
[urls] => stdClass Object
(
[original] => https://new.photos.idx.io/fmls-reso/7549562/1fce0722f2ddf243e1ea430bab693e0b-m18.jpg
[215x] => https://new.photos.idx.io/fmls-reso/7549562/1fce0722f2ddf243e1ea430bab693e0b-m18/215x.jpg
[440x] => https://new.photos.idx.io/fmls-reso/7549562/1fce0722f2ddf243e1ea430bab693e0b-m18/440x.jpg
)
)
[18] => stdClass Object
(
[position] => 19
[description] => Living area with a lit fireplace, recessed lighting, wood finished floors, and brick wall
[urls] => stdClass Object
(
[original] => https://new.photos.idx.io/fmls-reso/7549562/1fce0722f2ddf243e1ea430bab693e0b-m19.jpg
[215x] => https://new.photos.idx.io/fmls-reso/7549562/1fce0722f2ddf243e1ea430bab693e0b-m19/215x.jpg
[440x] => https://new.photos.idx.io/fmls-reso/7549562/1fce0722f2ddf243e1ea430bab693e0b-m19/440x.jpg
)
)
[19] => stdClass Object
(
[position] => 20
[description] => Living area featuring recessed lighting, baseboards, and light wood-type flooring
[urls] => stdClass Object
(
[original] => https://new.photos.idx.io/fmls-reso/7549562/1fce0722f2ddf243e1ea430bab693e0b-m20.jpg
[215x] => https://new.photos.idx.io/fmls-reso/7549562/1fce0722f2ddf243e1ea430bab693e0b-m20/215x.jpg
[440x] => https://new.photos.idx.io/fmls-reso/7549562/1fce0722f2ddf243e1ea430bab693e0b-m20/440x.jpg
)
)
[20] => stdClass Object
(
[position] => 21
[description] => Living area with stairway, a warm lit fireplace, wood finished floors, brick wall, and recessed lighting
[urls] => stdClass Object
(
[original] => https://new.photos.idx.io/fmls-reso/7549562/1fce0722f2ddf243e1ea430bab693e0b-m21.jpg
[215x] => https://new.photos.idx.io/fmls-reso/7549562/1fce0722f2ddf243e1ea430bab693e0b-m21/215x.jpg
[440x] => https://new.photos.idx.io/fmls-reso/7549562/1fce0722f2ddf243e1ea430bab693e0b-m21/440x.jpg
)
)
[21] => stdClass Object
(
[position] => 22
[description] => View of storage area
[urls] => stdClass Object
(
[original] => https://new.photos.idx.io/fmls-reso/7549562/1fce0722f2ddf243e1ea430bab693e0b-m22.jpg
[215x] => https://new.photos.idx.io/fmls-reso/7549562/1fce0722f2ddf243e1ea430bab693e0b-m22/215x.jpg
[440x] => https://new.photos.idx.io/fmls-reso/7549562/1fce0722f2ddf243e1ea430bab693e0b-m22/440x.jpg
)
)
[22] => stdClass Object
(
[position] => 23
[description] => Office space with built in study area, baseboards, and dark wood finished floors
[urls] => stdClass Object
(
[original] => https://new.photos.idx.io/fmls-reso/7549562/1fce0722f2ddf243e1ea430bab693e0b-m23.jpg
[215x] => https://new.photos.idx.io/fmls-reso/7549562/1fce0722f2ddf243e1ea430bab693e0b-m23/215x.jpg
[440x] => https://new.photos.idx.io/fmls-reso/7549562/1fce0722f2ddf243e1ea430bab693e0b-m23/440x.jpg
)
)
[23] => stdClass Object
(
[position] => 24
[description] => Bedroom featuring baseboards, ceiling fan, and wood finished floors
[urls] => stdClass Object
(
[original] => https://new.photos.idx.io/fmls-reso/7549562/1fce0722f2ddf243e1ea430bab693e0b-m24.jpg
[215x] => https://new.photos.idx.io/fmls-reso/7549562/1fce0722f2ddf243e1ea430bab693e0b-m24/215x.jpg
[440x] => https://new.photos.idx.io/fmls-reso/7549562/1fce0722f2ddf243e1ea430bab693e0b-m24/440x.jpg
)
)
[24] => stdClass Object
(
[position] => 25
[description] => Full bath featuring a notable chandelier, toilet, vanity, a shower stall, and baseboards
[urls] => stdClass Object
(
[original] => https://new.photos.idx.io/fmls-reso/7549562/1fce0722f2ddf243e1ea430bab693e0b-m25.jpg
[215x] => https://new.photos.idx.io/fmls-reso/7549562/1fce0722f2ddf243e1ea430bab693e0b-m25/215x.jpg
[440x] => https://new.photos.idx.io/fmls-reso/7549562/1fce0722f2ddf243e1ea430bab693e0b-m25/440x.jpg
)
)
[25] => stdClass Object
(
[position] => 26
[description] => Full bathroom featuring a spacious closet, wood finished floors, and a shower stall
[urls] => stdClass Object
(
[original] => https://new.photos.idx.io/fmls-reso/7549562/1fce0722f2ddf243e1ea430bab693e0b-m26.jpg
[215x] => https://new.photos.idx.io/fmls-reso/7549562/1fce0722f2ddf243e1ea430bab693e0b-m26/215x.jpg
[440x] => https://new.photos.idx.io/fmls-reso/7549562/1fce0722f2ddf243e1ea430bab693e0b-m26/440x.jpg
)
)
[26] => stdClass Object
(
[position] => 27
[description] => Bathroom featuring baseboards, toilet, and vanity
[urls] => stdClass Object
(
[original] => https://new.photos.idx.io/fmls-reso/7549562/1fce0722f2ddf243e1ea430bab693e0b-m27.jpg
[215x] => https://new.photos.idx.io/fmls-reso/7549562/1fce0722f2ddf243e1ea430bab693e0b-m27/215x.jpg
[440x] => https://new.photos.idx.io/fmls-reso/7549562/1fce0722f2ddf243e1ea430bab693e0b-m27/440x.jpg
)
)
[27] => stdClass Object
(
[position] => 28
[description] => Corridor featuring baseboards and wood finished floors
[urls] => stdClass Object
(
[original] => https://new.photos.idx.io/fmls-reso/7549562/1fce0722f2ddf243e1ea430bab693e0b-m28.jpg
[215x] => https://new.photos.idx.io/fmls-reso/7549562/1fce0722f2ddf243e1ea430bab693e0b-m28/215x.jpg
[440x] => https://new.photos.idx.io/fmls-reso/7549562/1fce0722f2ddf243e1ea430bab693e0b-m28/440x.jpg
)
)
[28] => stdClass Object
(
[position] => 29
[description] => Bedroom with baseboards, wallpapered walls, a barn door, and wood finished floors
[urls] => stdClass Object
(
[original] => https://new.photos.idx.io/fmls-reso/7549562/1fce0722f2ddf243e1ea430bab693e0b-m29.jpg
[215x] => https://new.photos.idx.io/fmls-reso/7549562/1fce0722f2ddf243e1ea430bab693e0b-m29/215x.jpg
[440x] => https://new.photos.idx.io/fmls-reso/7549562/1fce0722f2ddf243e1ea430bab693e0b-m29/440x.jpg
)
)
[29] => stdClass Object
(
[position] => 30
[description] => Bathroom with connected bathroom, toilet, vanity, a stall shower, and tile patterned flooring
[urls] => stdClass Object
(
[original] => https://new.photos.idx.io/fmls-reso/7549562/1fce0722f2ddf243e1ea430bab693e0b-m30.jpg
[215x] => https://new.photos.idx.io/fmls-reso/7549562/1fce0722f2ddf243e1ea430bab693e0b-m30/215x.jpg
[440x] => https://new.photos.idx.io/fmls-reso/7549562/1fce0722f2ddf243e1ea430bab693e0b-m30/440x.jpg
)
)
[30] => stdClass Object
(
[position] => 31
[description] => Hallway with baseboards, stairway, wood finished floors, and recessed lighting
[urls] => stdClass Object
(
[original] => https://new.photos.idx.io/fmls-reso/7549562/1fce0722f2ddf243e1ea430bab693e0b-m31.jpg
[215x] => https://new.photos.idx.io/fmls-reso/7549562/1fce0722f2ddf243e1ea430bab693e0b-m31/215x.jpg
[440x] => https://new.photos.idx.io/fmls-reso/7549562/1fce0722f2ddf243e1ea430bab693e0b-m31/440x.jpg
)
)
[31] => stdClass Object
(
[position] => 32
[description] => Living area featuring baseboards, stairs, and wood finished floors
[urls] => stdClass Object
(
[original] => https://new.photos.idx.io/fmls-reso/7549562/1fce0722f2ddf243e1ea430bab693e0b-m32.jpg
[215x] => https://new.photos.idx.io/fmls-reso/7549562/1fce0722f2ddf243e1ea430bab693e0b-m32/215x.jpg
[440x] => https://new.photos.idx.io/fmls-reso/7549562/1fce0722f2ddf243e1ea430bab693e0b-m32/440x.jpg
)
)
[32] => stdClass Object
(
[position] => 33
[description] => Bedroom with visible vents, a notable chandelier, and wood finished floors
[urls] => stdClass Object
(
[original] => https://new.photos.idx.io/fmls-reso/7549562/1fce0722f2ddf243e1ea430bab693e0b-m33.jpg
[215x] => https://new.photos.idx.io/fmls-reso/7549562/1fce0722f2ddf243e1ea430bab693e0b-m33/215x.jpg
[440x] => https://new.photos.idx.io/fmls-reso/7549562/1fce0722f2ddf243e1ea430bab693e0b-m33/440x.jpg
)
)
[33] => stdClass Object
(
[position] => 34
[description] => Bedroom with baseboards, dark wood-style floors, visible vents, and an inviting chandelier
[urls] => stdClass Object
(
[original] => https://new.photos.idx.io/fmls-reso/7549562/1fce0722f2ddf243e1ea430bab693e0b-m34.jpg
[215x] => https://new.photos.idx.io/fmls-reso/7549562/1fce0722f2ddf243e1ea430bab693e0b-m34/215x.jpg
[440x] => https://new.photos.idx.io/fmls-reso/7549562/1fce0722f2ddf243e1ea430bab693e0b-m34/440x.jpg
)
)
[34] => stdClass Object
(
[position] => 35
[description] => Bedroom featuring visible vents, a notable chandelier, wood finished floors, and vaulted ceiling
[urls] => stdClass Object
(
[original] => https://new.photos.idx.io/fmls-reso/7549562/1fce0722f2ddf243e1ea430bab693e0b-m35.jpg
[215x] => https://new.photos.idx.io/fmls-reso/7549562/1fce0722f2ddf243e1ea430bab693e0b-m35/215x.jpg
[440x] => https://new.photos.idx.io/fmls-reso/7549562/1fce0722f2ddf243e1ea430bab693e0b-m35/440x.jpg
)
)
[35] => stdClass Object
(
[position] => 36
[description] => Full bath featuring marble finish floor, a sink, baseboards, and lofted ceiling
[urls] => stdClass Object
(
[original] => https://new.photos.idx.io/fmls-reso/7549562/1fce0722f2ddf243e1ea430bab693e0b-m36.jpg
[215x] => https://new.photos.idx.io/fmls-reso/7549562/1fce0722f2ddf243e1ea430bab693e0b-m36/215x.jpg
[440x] => https://new.photos.idx.io/fmls-reso/7549562/1fce0722f2ddf243e1ea430bab693e0b-m36/440x.jpg
)
)
[36] => stdClass Object
(
[position] => 37
[description] => Bathroom with baseboards, marble finish floor, toilet, and a stall shower
[urls] => stdClass Object
(
[original] => https://new.photos.idx.io/fmls-reso/7549562/1fce0722f2ddf243e1ea430bab693e0b-m37.jpg
[215x] => https://new.photos.idx.io/fmls-reso/7549562/1fce0722f2ddf243e1ea430bab693e0b-m37/215x.jpg
[440x] => https://new.photos.idx.io/fmls-reso/7549562/1fce0722f2ddf243e1ea430bab693e0b-m37/440x.jpg
)
)
[37] => stdClass Object
(
[position] => 38
[description] => Bathroom featuring lofted ceiling, baseboards, marble finish floor, visible vents, and a freestanding bath
[urls] => stdClass Object
(
[original] => https://new.photos.idx.io/fmls-reso/7549562/1fce0722f2ddf243e1ea430bab693e0b-m38.jpg
[215x] => https://new.photos.idx.io/fmls-reso/7549562/1fce0722f2ddf243e1ea430bab693e0b-m38/215x.jpg
[440x] => https://new.photos.idx.io/fmls-reso/7549562/1fce0722f2ddf243e1ea430bab693e0b-m38/440x.jpg
)
)
[38] => stdClass Object
(
[position] => 39
[description] => Spacious closet featuring wood finished floors
[urls] => stdClass Object
(
[original] => https://new.photos.idx.io/fmls-reso/7549562/1fce0722f2ddf243e1ea430bab693e0b-m39.jpg
[215x] => https://new.photos.idx.io/fmls-reso/7549562/1fce0722f2ddf243e1ea430bab693e0b-m39/215x.jpg
[440x] => https://new.photos.idx.io/fmls-reso/7549562/1fce0722f2ddf243e1ea430bab693e0b-m39/440x.jpg
)
)
[39] => stdClass Object
(
[position] => 40
[description] => Workout area featuring a sauna, baseboards, visible vents, a ceiling fan, and wood finished floors
[urls] => stdClass Object
(
[original] => https://new.photos.idx.io/fmls-reso/7549562/1fce0722f2ddf243e1ea430bab693e0b-m40.jpg
[215x] => https://new.photos.idx.io/fmls-reso/7549562/1fce0722f2ddf243e1ea430bab693e0b-m40/215x.jpg
[440x] => https://new.photos.idx.io/fmls-reso/7549562/1fce0722f2ddf243e1ea430bab693e0b-m40/440x.jpg
)
)
[40] => stdClass Object
(
[position] => 41
[description] => Bathroom featuring a stall shower, toilet, and vanity
[urls] => stdClass Object
(
[original] => https://new.photos.idx.io/fmls-reso/7549562/1fce0722f2ddf243e1ea430bab693e0b-m41.jpg
[215x] => https://new.photos.idx.io/fmls-reso/7549562/1fce0722f2ddf243e1ea430bab693e0b-m41/215x.jpg
[440x] => https://new.photos.idx.io/fmls-reso/7549562/1fce0722f2ddf243e1ea430bab693e0b-m41/440x.jpg
)
)
[41] => stdClass Object
(
[position] => 42
[description] => Hall with dark wood-style floors, lofted ceiling, and baseboards
[urls] => stdClass Object
(
[original] => https://new.photos.idx.io/fmls-reso/7549562/1fce0722f2ddf243e1ea430bab693e0b-m42.jpg
[215x] => https://new.photos.idx.io/fmls-reso/7549562/1fce0722f2ddf243e1ea430bab693e0b-m42/215x.jpg
[440x] => https://new.photos.idx.io/fmls-reso/7549562/1fce0722f2ddf243e1ea430bab693e0b-m42/440x.jpg
)
)
[42] => stdClass Object
(
[position] => 43
[description] => Laundry area featuring baseboards, cabinet space, independent washer and dryer, and tile patterned floors
[urls] => stdClass Object
(
[original] => https://new.photos.idx.io/fmls-reso/7549562/1fce0722f2ddf243e1ea430bab693e0b-m43.jpg
[215x] => https://new.photos.idx.io/fmls-reso/7549562/1fce0722f2ddf243e1ea430bab693e0b-m43/215x.jpg
[440x] => https://new.photos.idx.io/fmls-reso/7549562/1fce0722f2ddf243e1ea430bab693e0b-m43/440x.jpg
)
)
[43] => stdClass Object
(
[position] => 44
[urls] => stdClass Object
(
[original] => https://new.photos.idx.io/fmls-reso/7549562/1fce0722f2ddf243e1ea430bab693e0b-m44.jpg
[215x] => https://new.photos.idx.io/fmls-reso/7549562/1fce0722f2ddf243e1ea430bab693e0b-m44/215x.jpg
[440x] => https://new.photos.idx.io/fmls-reso/7549562/1fce0722f2ddf243e1ea430bab693e0b-m44/440x.jpg
)
)
[44] => stdClass Object
(
[position] => 45
[description] => Tiled living area with vaulted ceiling, wooden ceiling, wine cooler, ceiling fan, and a stone fireplace
[urls] => stdClass Object
(
[original] => https://new.photos.idx.io/fmls-reso/7549562/1fce0722f2ddf243e1ea430bab693e0b-m45.jpg
[215x] => https://new.photos.idx.io/fmls-reso/7549562/1fce0722f2ddf243e1ea430bab693e0b-m45/215x.jpg
[440x] => https://new.photos.idx.io/fmls-reso/7549562/1fce0722f2ddf243e1ea430bab693e0b-m45/440x.jpg
)
)
[45] => stdClass Object
(
[position] => 46
[description] => View of front facade featuring stone siding, a garage, a standing seam roof, and metal roof
[urls] => stdClass Object
(
[original] => https://new.photos.idx.io/fmls-reso/7549562/1fce0722f2ddf243e1ea430bab693e0b-m46.jpg
[215x] => https://new.photos.idx.io/fmls-reso/7549562/1fce0722f2ddf243e1ea430bab693e0b-m46/215x.jpg
[440x] => https://new.photos.idx.io/fmls-reso/7549562/1fce0722f2ddf243e1ea430bab693e0b-m46/440x.jpg
)
)
[46] => stdClass Object
(
[position] => 47
[description] => Rear view of house with a fire pit, a standing seam roof, a chimney, metal roof, and a lawn
[urls] => stdClass Object
(
[original] => https://new.photos.idx.io/fmls-reso/7549562/1fce0722f2ddf243e1ea430bab693e0b-m47.jpg
[215x] => https://new.photos.idx.io/fmls-reso/7549562/1fce0722f2ddf243e1ea430bab693e0b-m47/215x.jpg
[440x] => https://new.photos.idx.io/fmls-reso/7549562/1fce0722f2ddf243e1ea430bab693e0b-m47/440x.jpg
)
)
[47] => stdClass Object
(
[position] => 48
[description] => Aerial view featuring a residential view
[urls] => stdClass Object
(
[original] => https://new.photos.idx.io/fmls-reso/7549562/1fce0722f2ddf243e1ea430bab693e0b-m48.jpg
[215x] => https://new.photos.idx.io/fmls-reso/7549562/1fce0722f2ddf243e1ea430bab693e0b-m48/215x.jpg
[440x] => https://new.photos.idx.io/fmls-reso/7549562/1fce0722f2ddf243e1ea430bab693e0b-m48/440x.jpg
)
)
[48] => stdClass Object
(
[position] => 49
[description] => Birds eye view of property featuring a residential view
[urls] => stdClass Object
(
[original] => https://new.photos.idx.io/fmls-reso/7549562/1fce0722f2ddf243e1ea430bab693e0b-m49.jpg
[215x] => https://new.photos.idx.io/fmls-reso/7549562/1fce0722f2ddf243e1ea430bab693e0b-m49/215x.jpg
[440x] => https://new.photos.idx.io/fmls-reso/7549562/1fce0722f2ddf243e1ea430bab693e0b-m49/440x.jpg
)
)
[49] => stdClass Object
(
[position] => 50
[description] => Bird's eye view featuring a residential view
[urls] => stdClass Object
(
[original] => https://new.photos.idx.io/fmls-reso/7549562/1fce0722f2ddf243e1ea430bab693e0b-m50.jpg
[215x] => https://new.photos.idx.io/fmls-reso/7549562/1fce0722f2ddf243e1ea430bab693e0b-m50/215x.jpg
[440x] => https://new.photos.idx.io/fmls-reso/7549562/1fce0722f2ddf243e1ea430bab693e0b-m50/440x.jpg
)
)
[50] => stdClass Object
(
[position] => 51
[description] => Bird's eye view with a residential view
[urls] => stdClass Object
(
[original] => https://new.photos.idx.io/fmls-reso/7549562/1fce0722f2ddf243e1ea430bab693e0b-m51.jpg
[215x] => https://new.photos.idx.io/fmls-reso/7549562/1fce0722f2ddf243e1ea430bab693e0b-m51/215x.jpg
[440x] => https://new.photos.idx.io/fmls-reso/7549562/1fce0722f2ddf243e1ea430bab693e0b-m51/440x.jpg
)
)
[51] => stdClass Object
(
[position] => 52
[description] => Birds eye view of property
[urls] => stdClass Object
(
[original] => https://new.photos.idx.io/fmls-reso/7549562/1fce0722f2ddf243e1ea430bab693e0b-m52.jpg
[215x] => https://new.photos.idx.io/fmls-reso/7549562/1fce0722f2ddf243e1ea430bab693e0b-m52/215x.jpg
[440x] => https://new.photos.idx.io/fmls-reso/7549562/1fce0722f2ddf243e1ea430bab693e0b-m52/440x.jpg
)
)
[52] => stdClass Object
(
[position] => 53
[description] => Bird's eye view with a residential view
[urls] => stdClass Object
(
[original] => https://new.photos.idx.io/fmls-reso/7549562/1fce0722f2ddf243e1ea430bab693e0b-m53.jpg
[215x] => https://new.photos.idx.io/fmls-reso/7549562/1fce0722f2ddf243e1ea430bab693e0b-m53/215x.jpg
[440x] => https://new.photos.idx.io/fmls-reso/7549562/1fce0722f2ddf243e1ea430bab693e0b-m53/440x.jpg
)
)
)
)
[internet_display_allowed] => 1
[key] => fmls-7549562
[added_at] => stdClass Object
(
[$date] => 2025-04-14T13:34:51Z
)
[source] => fmls
[self_link] => https://api.idx.io/listings/fmls-7549562
)





















































204 N Esplanade, Alpharetta, GA 30009
Price
$1,999,500
Beds
4
Baths
4 full | 1 half
Sqft
2,995
Listing Agents
Interior Details
Exterior Details
Location
Schools

Listing Provided Courtesy Of: Keller Williams Realty Partners 678-569-4000
Listings identified with the FMLS IDX logo come from FMLS and are held by brokerage firms other than the owner of this website. The listing brokerage is identified in any listing details. Information is deemed reliable but is not guaranteed. If you believe any FMLS listing contains material that infringes your copyrighted work please click here to review our DMCA policy and learn how to submit a takedown request. © 2025 First Multiple Listing Service, Inc.
This property information delivered from various sources that may include, but not be limited to, county records and the multiple listing service. Although the information is believed to be reliable, it is not warranted and you should not rely upon it without independent verification. Property information is subject to errors, omissions, changes, including price, or withdrawal without notice.
For issues regarding this website, please contact Eyesore, Inc. at 678.692.8512.
Data Last updated on June 15, 2025 7:55pm



