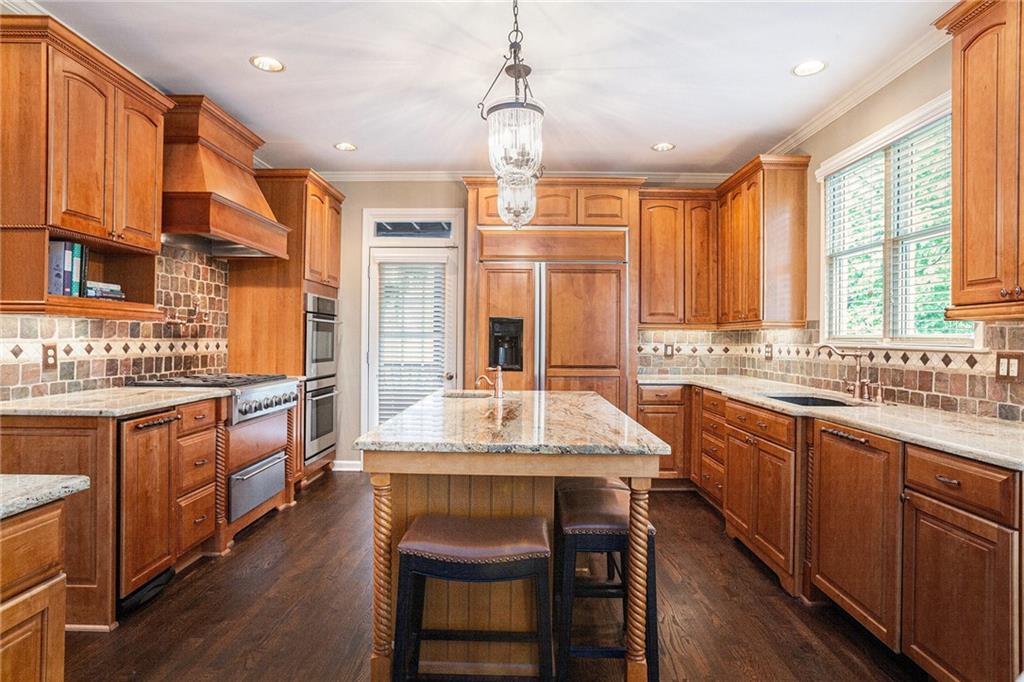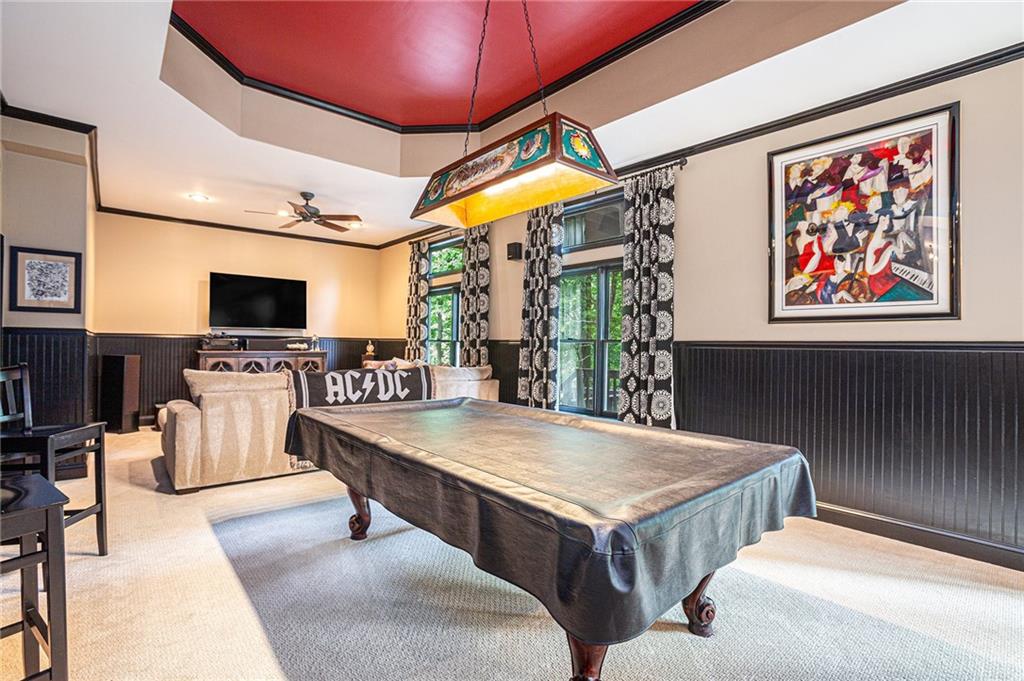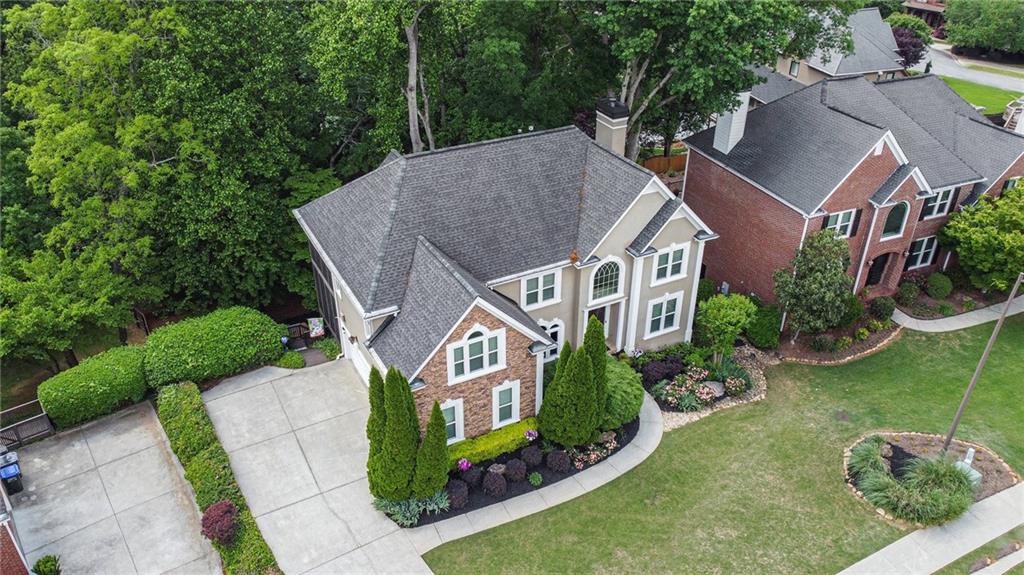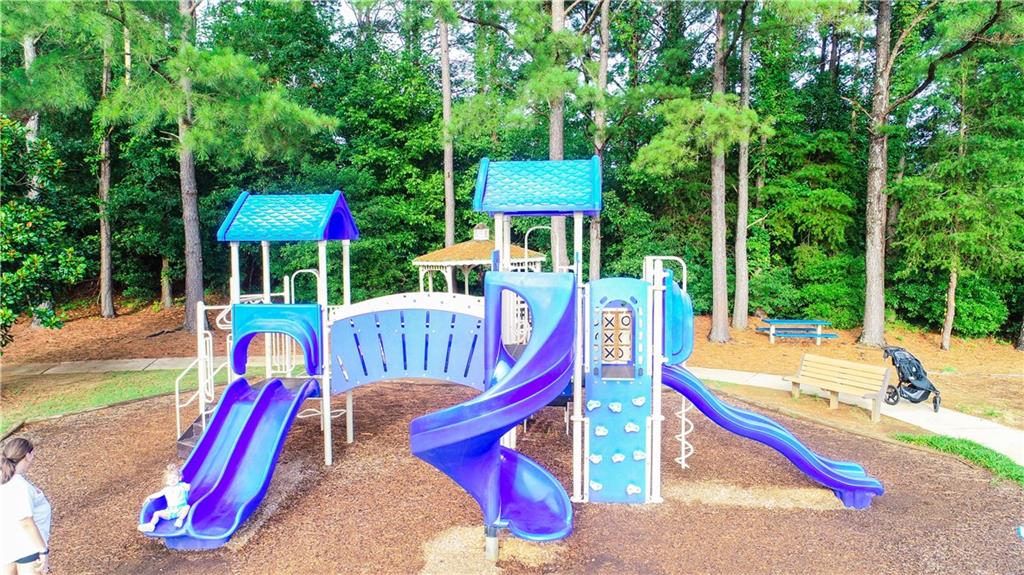NE, Atlanta, GA 30306
Main Content
stdClass Object
(
[type] => Residential
[status] => stdClass Object
(
[current] => Active Under Contract
[last] => Active
[changed] => stdClass Object
(
[$date] => 2025-05-05T11:51:37Z
)
)
[ml_number] => 7550612
[price] => stdClass Object
(
[amount] => 985000
[original] => 985000
)
[description] => A Truly Exceptional Residence in the Coveted Edenwilde Community!!Welcome to an extraordinary home where timeless design meets modern sophistication, nestled in the highly sought-after Edenwilde neighborhood. From the moment you step through the grand oversized wooden doors, every detail reflects refined craftsmanship and elegant style.
The soaring two-story foyer, sets the tone for this distinguished residence. A formal dining room and a richly appointed study create an ideal setting for entertaining or working from home. The light-filled family room captivates with custom illuminated bookcases and a magnificent stacked-stone fireplace — seamlessly blending comfort and luxury.The chef’s kitchen is a culinary masterpiece, featuring top-of-the-line appliances, granite countertops, custom cabinetry, two sinks, wine chiller, warming drawer, wall mounted pot filler and a walk-in pantry — all opening to a screened-in porch and multiple expansive decks. The outdoor living areas overlook a private backyard oasis complete with a fire pit and a tranquil creek, offering an unparalleled setting for relaxation and gatherings.
Upstairs, the luxurious primary suite is a private sanctuary, complete with a cozy sitting area and access to a screened porch that frames serene views of the backyard. The spa-inspired primary bath showcases a double vanity, oversized double shower, and a freestanding soaking tub, complemented by a meticulously organized custom walk-in closet. Three additional spacious bedrooms include one ensuite and two that share a Jack-and-Jill bath with double vanities. A generously sized laundry room with a sink completes the upper level.
The fully finished terrace level is a showstopper, featuring soaring cathedral ceilings, a bespoke bar, a state-of-the-art media room, and a flexible space ideal for a private office or fitness studio. Abundant organized storage and a three-car side-entry garage — with custom cabinetry and golf cart accommodations — ensure every practical need is met with style...Upgrades and Enhancements
The sellers have invested over $300,000 in luxury upgrades and improvements, creating a true masterpiece of comfort and design, including:
Complete renovation of the primary bath with spa-quality finishes
Chef’s kitchen featuring professional-grade appliances and granite countertops
Custom closet systems and built-in storage throughout
Designer lighting upgrades across the home
New HVAC’s, UV and Ozone lighting, HEPA filters and ionizers
Roof, gutters and gutter guard
Finished terrace level with custom bar and media center
Professional landscaping enhancements, fire pit installation, and creekside retreat
Upgraded garage with custom cabinetry and organization solutions
Edenwilde is more than a neighborhood — it’s a vibrant lifestyle. Residents enjoy a junior Olympic-sized pool with an active swim team, six lighted tennis courts hosting ALTA teams, pickleball, basketball courts, a two-acre fishing lake, playground, clubhouse, and year-round social events.
Unrivaled location — walk to Sweet Apple Elementary, boutique shopping, local dining, Starbucks, Kroger, and more. Minutes to the charming centers of Crabapple, Roswell, Alpharetta, and the renowned Avalon. Zoned to top-ranked Milton High School.
This is a rare opportunity to own a meticulously upgraded home in one of North Atlanta’s most desirable communities. Prepare to fall in love with the Edenwilde lifestyle.
[location] => stdClass Object
(
[city] => Roswell
[state] => GA
[postal_code] => 30075
[county] => Fulton - GA
[subdivision] => Edenwilde
[street] => stdClass Object
(
[number] => 12350
[name] => Edenwilde Drive
[full] => 12350 Edenwilde Drive
)
[directions] => GPS
[coordinates] => stdClass Object
(
[latitude] => 34.081438
[longitude] => -84.36311
[geo_json] => stdClass Object
(
[type] => Point
[coordinates] => Array
(
[0] => -84.36311
[1] => 34.081438
)
)
)
)
[building] => stdClass Object
(
[style] => Array
(
[0] => Traditional
)
[construction] => Array
(
[0] => Blown-In Insulation
[1] => Stone
[2] => Stucco
)
[square_feet] => stdClass Object
(
[size] => 3007
[source] => Public Records
)
[stories] => Array
(
[0] => Two
)
[built_in] => 1997
[rooms] => stdClass Object
(
[bed] => stdClass Object
(
[description] => Array
(
[0] => Oversized Master
[1] => Sitting Room
[2] => Split Bedroom Plan
)
[count] => 4
)
[baths] => stdClass Object
(
[master] => Array
(
[0] => Double Shower
[1] => Double Vanity
[2] => Separate Tub/Shower
[3] => Soaking Tub
)
[full] => 4
[half] => 1
)
[kitchen] => Array
(
[0] => Breakfast Bar
[1] => Cabinets Stain
[2] => Kitchen Island
[3] => Pantry Walk-In
[4] => Stone Counters
[5] => View to Family Room
[6] => Wine Rack
)
[description] => Array
(
[0] => Attic
[1] => Basement
[2] => Laundry
[3] => Living Room
[4] => Media Room
[5] => Office
)
[basement] => Array
(
[0] => Daylight
[1] => Exterior Entry
[2] => Finished
[3] => Finished Bath
[4] => Interior Entry
)
)
[garage] => stdClass Object
(
[count] => 3
)
[features] => Array
(
[0] => Bookcases
[1] => Crown Molding
[2] => Double Vanity
[3] => Entrance Foyer 2 Story
[4] => High Ceilings 9 ft Main
[5] => High Ceilings 9 ft Upper
[6] => High Speed Internet
[7] => Low Flow Plumbing Fixtures
[8] => Tray Ceiling(s)
[9] => Vaulted Ceiling(s)
[10] => Walk-In Closet(s)
[11] => Wet Bar
)
[appliances] => Array
(
[0] => Dishwasher
[1] => Disposal
[2] => Double Oven
[3] => Dryer
[4] => Gas Range
[5] => Microwave
[6] => Range Hood
[7] => Refrigerator
[8] => Self Cleaning Oven
[9] => Washer
)
[hvac] => Array
(
[0] => Ceiling Fan(s)
[1] => Central Air
[2] => Electric
)
[fireplaces] => stdClass Object
(
[count] => 1
[description] => Array
(
[0] => Family Room
[1] => Gas Log
[2] => Gas Starter
[3] => Glass Doors
)
[exists] => 1
)
)
[surroundings] => stdClass Object
(
[sewer] => Array
(
[0] => Public Sewer
)
[services] => Array
(
[0] => Clubhouse
[1] => Fishing
[2] => Homeowners Association
[3] => Near Schools
[4] => Near Shopping
[5] => Park
[6] => Pickleball
[7] => Playground
[8] => Pool
[9] => Sidewalks
[10] => Swim Team
[11] => Tennis Court(s)
)
[utilities] => Array
(
[0] => Cable Available
[1] => Electricity Available
[2] => Natural Gas Available
[3] => Phone Available
[4] => Sewer Available
[5] => Underground Utilities
)
[parking] => Array
(
[0] => Attached
[1] => Driveway
[2] => Garage
[3] => Garage Door Opener
[4] => Garage Faces Side
)
[features] => Array
(
[0] => Courtyard
[1] => Rear Stairs
)
[land] => stdClass Object
(
[size] => stdClass Object
(
[dimensions] => x
[acres] => 0.5428
)
[description] => Array
(
[0] => Back Yard
[1] => Cleared
[2] => Creek On Lot
[3] => Front Yard
[4] => Landscaped
[5] => Private
)
)
[school] => stdClass Object
(
[elementary] => Sweet Apple
[junior] => Elkins Pointe
[high] => Milton - Fulton
)
)
[last_updated] => stdClass Object
(
[$date] => 2025-05-05T11:53:18Z
)
[office] => stdClass Object
(
[name] => Homesouth Residential Incorporated
[broker_id] => HSRI01
[broker_phone] => 678-580-2505
)
[agents] => Array
(
[0] => stdClass Object
(
[name] => stdClass Object
(
[first] => Mary
[last] => Jackson
)
[phone] => stdClass Object
(
[preferred] => 404-667-0628
[mobile] => 404-667-0628
)
[agent_id] => MEJACKS
)
)
[media] => stdClass Object
(
[virtual_tours] => Array
(
[0] => https://www.propertypanorama.com/12350-Edenwilde-Drive-Roswell-GA-30075/unbranded
)
[photos] => Array
(
[0] => stdClass Object
(
[position] => 1
[description] => View of front of property
[urls] => stdClass Object
(
[original] => https://new.photos.idx.io/fmls-reso/7550612/22e7e49c27987329da50a5da9f8c7d9b-m1.jpg
[215x] => https://new.photos.idx.io/fmls-reso/7550612/22e7e49c27987329da50a5da9f8c7d9b-m1/215x.jpg
[440x] => https://new.photos.idx.io/fmls-reso/7550612/22e7e49c27987329da50a5da9f8c7d9b-m1/440x.jpg
)
)
[1] => stdClass Object
(
[position] => 2
[description] => View of front of property featuring french doors.
[urls] => stdClass Object
(
[original] => https://new.photos.idx.io/fmls-reso/7550612/22e7e49c27987329da50a5da9f8c7d9b-m2.jpg
[215x] => https://new.photos.idx.io/fmls-reso/7550612/22e7e49c27987329da50a5da9f8c7d9b-m2/215x.jpg
[440x] => https://new.photos.idx.io/fmls-reso/7550612/22e7e49c27987329da50a5da9f8c7d9b-m2/440x.jpg
)
)
[2] => stdClass Object
(
[position] => 3
[description] => Doorway to property featuring french doors
[urls] => stdClass Object
(
[original] => https://new.photos.idx.io/fmls-reso/7550612/22e7e49c27987329da50a5da9f8c7d9b-m3.jpg
[215x] => https://new.photos.idx.io/fmls-reso/7550612/22e7e49c27987329da50a5da9f8c7d9b-m3/215x.jpg
[440x] => https://new.photos.idx.io/fmls-reso/7550612/22e7e49c27987329da50a5da9f8c7d9b-m3/440x.jpg
)
)
[3] => stdClass Object
(
[position] => 4
[description] => Entrance foyer with baseboards, french doors, wood finished floors, office study on the left and dining room on the right.
[urls] => stdClass Object
(
[original] => https://new.photos.idx.io/fmls-reso/7550612/22e7e49c27987329da50a5da9f8c7d9b-m4.jpg
[215x] => https://new.photos.idx.io/fmls-reso/7550612/22e7e49c27987329da50a5da9f8c7d9b-m4/215x.jpg
[440x] => https://new.photos.idx.io/fmls-reso/7550612/22e7e49c27987329da50a5da9f8c7d9b-m4/440x.jpg
)
)
[4] => stdClass Object
(
[position] => 5
[description] => Foyer with arched walkways, wood finished floors, an inviting chandelier, ornamental molding, and stairs
[urls] => stdClass Object
(
[original] => https://new.photos.idx.io/fmls-reso/7550612/22e7e49c27987329da50a5da9f8c7d9b-m5.jpg
[215x] => https://new.photos.idx.io/fmls-reso/7550612/22e7e49c27987329da50a5da9f8c7d9b-m5/215x.jpg
[440x] => https://new.photos.idx.io/fmls-reso/7550612/22e7e49c27987329da50a5da9f8c7d9b-m5/440x.jpg
)
)
[5] => stdClass Object
(
[position] => 6
[description] => Dining room featuring an inviting chandelier, ornamental molding, and a wealth of natural light
[urls] => stdClass Object
(
[original] => https://new.photos.idx.io/fmls-reso/7550612/22e7e49c27987329da50a5da9f8c7d9b-m6.jpg
[215x] => https://new.photos.idx.io/fmls-reso/7550612/22e7e49c27987329da50a5da9f8c7d9b-m6/215x.jpg
[440x] => https://new.photos.idx.io/fmls-reso/7550612/22e7e49c27987329da50a5da9f8c7d9b-m6/440x.jpg
)
)
[6] => stdClass Object
(
[position] => 7
[description] => Dining space with arched walkways, ornamental molding, a wainscoted wall, and wood finished floors
[urls] => stdClass Object
(
[original] => https://new.photos.idx.io/fmls-reso/7550612/22e7e49c27987329da50a5da9f8c7d9b-m7.jpg
[215x] => https://new.photos.idx.io/fmls-reso/7550612/22e7e49c27987329da50a5da9f8c7d9b-m7/215x.jpg
[440x] => https://new.photos.idx.io/fmls-reso/7550612/22e7e49c27987329da50a5da9f8c7d9b-m7/440x.jpg
)
)
[7] => stdClass Object
(
[position] => 8
[description] => Study/office across from the dining room.
[urls] => stdClass Object
(
[original] => https://new.photos.idx.io/fmls-reso/7550612/22e7e49c27987329da50a5da9f8c7d9b-m8.jpg
[215x] => https://new.photos.idx.io/fmls-reso/7550612/22e7e49c27987329da50a5da9f8c7d9b-m8/215x.jpg
[440x] => https://new.photos.idx.io/fmls-reso/7550612/22e7e49c27987329da50a5da9f8c7d9b-m8/440x.jpg
)
)
[8] => stdClass Object
(
[position] => 9
[description] => Living area with baseboards, ornamental molding, a ceiling fan, and dark wood-style floors
[urls] => stdClass Object
(
[original] => https://new.photos.idx.io/fmls-reso/7550612/22e7e49c27987329da50a5da9f8c7d9b-m9.jpg
[215x] => https://new.photos.idx.io/fmls-reso/7550612/22e7e49c27987329da50a5da9f8c7d9b-m9/215x.jpg
[440x] => https://new.photos.idx.io/fmls-reso/7550612/22e7e49c27987329da50a5da9f8c7d9b-m9/440x.jpg
)
)
[9] => stdClass Object
(
[position] => 10
[description] => Living area with arched walkways, ceiling fan with notable chandelier, stairs, dark wood-type flooring, and ornamental molding
[urls] => stdClass Object
(
[original] => https://new.photos.idx.io/fmls-reso/7550612/22e7e49c27987329da50a5da9f8c7d9b-m10.jpg
[215x] => https://new.photos.idx.io/fmls-reso/7550612/22e7e49c27987329da50a5da9f8c7d9b-m10/215x.jpg
[440x] => https://new.photos.idx.io/fmls-reso/7550612/22e7e49c27987329da50a5da9f8c7d9b-m10/440x.jpg
)
)
[10] => stdClass Object
(
[position] => 11
[description] => Living area with crown molding, dark wood-style flooring, baseboards, and a fireplace
[urls] => stdClass Object
(
[original] => https://new.photos.idx.io/fmls-reso/7550612/22e7e49c27987329da50a5da9f8c7d9b-m11.jpg
[215x] => https://new.photos.idx.io/fmls-reso/7550612/22e7e49c27987329da50a5da9f8c7d9b-m11/215x.jpg
[440x] => https://new.photos.idx.io/fmls-reso/7550612/22e7e49c27987329da50a5da9f8c7d9b-m11/440x.jpg
)
)
[11] => stdClass Object
(
[position] => 12
[description] => Living area with dark wood-style flooring, baseboards, ornamental molding, and ceiling fan with notable chandelier
[urls] => stdClass Object
(
[original] => https://new.photos.idx.io/fmls-reso/7550612/22e7e49c27987329da50a5da9f8c7d9b-m12.jpg
[215x] => https://new.photos.idx.io/fmls-reso/7550612/22e7e49c27987329da50a5da9f8c7d9b-m12/215x.jpg
[440x] => https://new.photos.idx.io/fmls-reso/7550612/22e7e49c27987329da50a5da9f8c7d9b-m12/440x.jpg
)
)
[12] => stdClass Object
(
[position] => 13
[description] => Kitchen featuring decorative backsplash, light stone countertops, a sink, ornamental molding, and paneled fridge
[urls] => stdClass Object
(
[original] => https://new.photos.idx.io/fmls-reso/7550612/22e7e49c27987329da50a5da9f8c7d9b-m13.jpg
[215x] => https://new.photos.idx.io/fmls-reso/7550612/22e7e49c27987329da50a5da9f8c7d9b-m13/215x.jpg
[440x] => https://new.photos.idx.io/fmls-reso/7550612/22e7e49c27987329da50a5da9f8c7d9b-m13/440x.jpg
)
)
[13] => stdClass Object
(
[position] => 14
[description] => Bar featuring dark wood finished floors, ornamental molding, a dry bar, and wine cooler
[urls] => stdClass Object
(
[original] => https://new.photos.idx.io/fmls-reso/7550612/22e7e49c27987329da50a5da9f8c7d9b-m14.jpg
[215x] => https://new.photos.idx.io/fmls-reso/7550612/22e7e49c27987329da50a5da9f8c7d9b-m14/215x.jpg
[440x] => https://new.photos.idx.io/fmls-reso/7550612/22e7e49c27987329da50a5da9f8c7d9b-m14/440x.jpg
)
)
[14] => stdClass Object
(
[position] => 15
[description] => Kitchen with stainless steel stove, a sink, light stone countertops, and tasteful backsplash
[urls] => stdClass Object
(
[original] => https://new.photos.idx.io/fmls-reso/7550612/22e7e49c27987329da50a5da9f8c7d9b-m15.jpg
[215x] => https://new.photos.idx.io/fmls-reso/7550612/22e7e49c27987329da50a5da9f8c7d9b-m15/215x.jpg
[440x] => https://new.photos.idx.io/fmls-reso/7550612/22e7e49c27987329da50a5da9f8c7d9b-m15/440x.jpg
)
)
[15] => stdClass Object
(
[position] => 16
[description] => Screened in porch off of the kitchen with a ceiling fan
[urls] => stdClass Object
(
[original] => https://new.photos.idx.io/fmls-reso/7550612/22e7e49c27987329da50a5da9f8c7d9b-m16.jpg
[215x] => https://new.photos.idx.io/fmls-reso/7550612/22e7e49c27987329da50a5da9f8c7d9b-m16/215x.jpg
[440x] => https://new.photos.idx.io/fmls-reso/7550612/22e7e49c27987329da50a5da9f8c7d9b-m16/440x.jpg
)
)
[16] => stdClass Object
(
[position] => 17
[description] => Kitchen with a sink, a warming drawer, ornamental molding, and custom exhaust hood
[urls] => stdClass Object
(
[original] => https://new.photos.idx.io/fmls-reso/7550612/22e7e49c27987329da50a5da9f8c7d9b-m17.jpg
[215x] => https://new.photos.idx.io/fmls-reso/7550612/22e7e49c27987329da50a5da9f8c7d9b-m17/215x.jpg
[440x] => https://new.photos.idx.io/fmls-reso/7550612/22e7e49c27987329da50a5da9f8c7d9b-m17/440x.jpg
)
)
[17] => stdClass Object
(
[position] => 18
[description] => Dining area with crown molding, baseboards, a chandelier, and dark wood finished floors
[urls] => stdClass Object
(
[original] => https://new.photos.idx.io/fmls-reso/7550612/22e7e49c27987329da50a5da9f8c7d9b-m18.jpg
[215x] => https://new.photos.idx.io/fmls-reso/7550612/22e7e49c27987329da50a5da9f8c7d9b-m18/215x.jpg
[440x] => https://new.photos.idx.io/fmls-reso/7550612/22e7e49c27987329da50a5da9f8c7d9b-m18/440x.jpg
)
)
[18] => stdClass Object
(
[position] => 19
[description] => Bathroom with vanity, wallpapered walls, baseboards, and wood finished floors
[urls] => stdClass Object
(
[original] => https://new.photos.idx.io/fmls-reso/7550612/22e7e49c27987329da50a5da9f8c7d9b-m19.jpg
[215x] => https://new.photos.idx.io/fmls-reso/7550612/22e7e49c27987329da50a5da9f8c7d9b-m19/215x.jpg
[440x] => https://new.photos.idx.io/fmls-reso/7550612/22e7e49c27987329da50a5da9f8c7d9b-m19/440x.jpg
)
)
[19] => stdClass Object
(
[position] => 20
[description] => Hallway upstairs with wood finished floors, baseboards, an upstairs landing, ornamental molding, and a tray ceiling
[urls] => stdClass Object
(
[original] => https://new.photos.idx.io/fmls-reso/7550612/22e7e49c27987329da50a5da9f8c7d9b-m20.jpg
[215x] => https://new.photos.idx.io/fmls-reso/7550612/22e7e49c27987329da50a5da9f8c7d9b-m20/215x.jpg
[440x] => https://new.photos.idx.io/fmls-reso/7550612/22e7e49c27987329da50a5da9f8c7d9b-m20/440x.jpg
)
)
[20] => stdClass Object
(
[position] => 21
[description] => Primary bedroom featuring crown molding, visible vents, and carpet floors
[urls] => stdClass Object
(
[original] => https://new.photos.idx.io/fmls-reso/7550612/22e7e49c27987329da50a5da9f8c7d9b-m21.jpg
[215x] => https://new.photos.idx.io/fmls-reso/7550612/22e7e49c27987329da50a5da9f8c7d9b-m21/215x.jpg
[440x] => https://new.photos.idx.io/fmls-reso/7550612/22e7e49c27987329da50a5da9f8c7d9b-m21/440x.jpg
)
)
[21] => stdClass Object
(
[position] => 22
[description] => Primary bedroom featuring light colored carpet, ornamental molding, a raised ceiling, and access to outside
[urls] => stdClass Object
(
[original] => https://new.photos.idx.io/fmls-reso/7550612/22e7e49c27987329da50a5da9f8c7d9b-m22.jpg
[215x] => https://new.photos.idx.io/fmls-reso/7550612/22e7e49c27987329da50a5da9f8c7d9b-m22/215x.jpg
[440x] => https://new.photos.idx.io/fmls-reso/7550612/22e7e49c27987329da50a5da9f8c7d9b-m22/440x.jpg
)
)
[22] => stdClass Object
(
[position] => 23
[description] => Primary bedroom sitting area featuring a notable chandelier, baseboards, lofted ceiling, and carpet
[urls] => stdClass Object
(
[original] => https://new.photos.idx.io/fmls-reso/7550612/22e7e49c27987329da50a5da9f8c7d9b-m23.jpg
[215x] => https://new.photos.idx.io/fmls-reso/7550612/22e7e49c27987329da50a5da9f8c7d9b-m23/215x.jpg
[440x] => https://new.photos.idx.io/fmls-reso/7550612/22e7e49c27987329da50a5da9f8c7d9b-m23/440x.jpg
)
)
[23] => stdClass Object
(
[position] => 24
[description] => Screened in porch off the primary suite.
[urls] => stdClass Object
(
[original] => https://new.photos.idx.io/fmls-reso/7550612/22e7e49c27987329da50a5da9f8c7d9b-m24.jpg
[215x] => https://new.photos.idx.io/fmls-reso/7550612/22e7e49c27987329da50a5da9f8c7d9b-m24/215x.jpg
[440x] => https://new.photos.idx.io/fmls-reso/7550612/22e7e49c27987329da50a5da9f8c7d9b-m24/440x.jpg
)
)
[24] => stdClass Object
(
[position] => 25
[description] => Primary bathroom bathroom with crown molding, a shower, walk in closet, and vanity
[urls] => stdClass Object
(
[original] => https://new.photos.idx.io/fmls-reso/7550612/22e7e49c27987329da50a5da9f8c7d9b-m25.jpg
[215x] => https://new.photos.idx.io/fmls-reso/7550612/22e7e49c27987329da50a5da9f8c7d9b-m25/215x.jpg
[440x] => https://new.photos.idx.io/fmls-reso/7550612/22e7e49c27987329da50a5da9f8c7d9b-m25/440x.jpg
)
)
[25] => stdClass Object
(
[position] => 26
[description] => Bathroom featuring a garden tub, a shower stall, lofted ceiling, and vanity
[urls] => stdClass Object
(
[original] => https://new.photos.idx.io/fmls-reso/7550612/22e7e49c27987329da50a5da9f8c7d9b-m26.jpg
[215x] => https://new.photos.idx.io/fmls-reso/7550612/22e7e49c27987329da50a5da9f8c7d9b-m26/215x.jpg
[440x] => https://new.photos.idx.io/fmls-reso/7550612/22e7e49c27987329da50a5da9f8c7d9b-m26/440x.jpg
)
)
[26] => stdClass Object
(
[position] => 27
[description] => Bathroom with double vanity, a shower stall, a sink, and lofted ceiling
[urls] => stdClass Object
(
[original] => https://new.photos.idx.io/fmls-reso/7550612/22e7e49c27987329da50a5da9f8c7d9b-m27.jpg
[215x] => https://new.photos.idx.io/fmls-reso/7550612/22e7e49c27987329da50a5da9f8c7d9b-m27/215x.jpg
[440x] => https://new.photos.idx.io/fmls-reso/7550612/22e7e49c27987329da50a5da9f8c7d9b-m27/440x.jpg
)
)
[27] => stdClass Object
(
[position] => 28
[description] => Unfurnished room with baseboards, carpet, a ceiling fan, and visible vents
[urls] => stdClass Object
(
[original] => https://new.photos.idx.io/fmls-reso/7550612/22e7e49c27987329da50a5da9f8c7d9b-m28.jpg
[215x] => https://new.photos.idx.io/fmls-reso/7550612/22e7e49c27987329da50a5da9f8c7d9b-m28/215x.jpg
[440x] => https://new.photos.idx.io/fmls-reso/7550612/22e7e49c27987329da50a5da9f8c7d9b-m28/440x.jpg
)
)
[28] => stdClass Object
(
[position] => 29
[description] => Jack and Jill bathroom with visible vents, a sink, tile patterned flooring, and double vanity
[urls] => stdClass Object
(
[original] => https://new.photos.idx.io/fmls-reso/7550612/22e7e49c27987329da50a5da9f8c7d9b-m29.jpg
[215x] => https://new.photos.idx.io/fmls-reso/7550612/22e7e49c27987329da50a5da9f8c7d9b-m29/215x.jpg
[440x] => https://new.photos.idx.io/fmls-reso/7550612/22e7e49c27987329da50a5da9f8c7d9b-m29/440x.jpg
)
)
[29] => stdClass Object
(
[position] => 30
[description] => Unfurnished room with baseboards, carpet, a ceiling fan, and visible vents
[urls] => stdClass Object
(
[original] => https://new.photos.idx.io/fmls-reso/7550612/22e7e49c27987329da50a5da9f8c7d9b-m30.jpg
[215x] => https://new.photos.idx.io/fmls-reso/7550612/22e7e49c27987329da50a5da9f8c7d9b-m30/215x.jpg
[440x] => https://new.photos.idx.io/fmls-reso/7550612/22e7e49c27987329da50a5da9f8c7d9b-m30/440x.jpg
)
)
[30] => stdClass Object
(
[position] => 31
[description] => Carpeted bedroom featuring baseboards, ceiling fan, and visible vents
[urls] => stdClass Object
(
[original] => https://new.photos.idx.io/fmls-reso/7550612/22e7e49c27987329da50a5da9f8c7d9b-m31.jpg
[215x] => https://new.photos.idx.io/fmls-reso/7550612/22e7e49c27987329da50a5da9f8c7d9b-m31/215x.jpg
[440x] => https://new.photos.idx.io/fmls-reso/7550612/22e7e49c27987329da50a5da9f8c7d9b-m31/440x.jpg
)
)
[31] => stdClass Object
(
[position] => 32
[description] => Ensuite bathroom with vanity, tile patterned floors, toilet, ensuite bath, and a shower with shower curtain
[urls] => stdClass Object
(
[original] => https://new.photos.idx.io/fmls-reso/7550612/22e7e49c27987329da50a5da9f8c7d9b-m32.jpg
[215x] => https://new.photos.idx.io/fmls-reso/7550612/22e7e49c27987329da50a5da9f8c7d9b-m32/215x.jpg
[440x] => https://new.photos.idx.io/fmls-reso/7550612/22e7e49c27987329da50a5da9f8c7d9b-m32/440x.jpg
)
)
[32] => stdClass Object
(
[position] => 33
[description] => Laundry area with visible vents, baseboards, washer and clothes dryer, a sink, and cabinet space
[urls] => stdClass Object
(
[original] => https://new.photos.idx.io/fmls-reso/7550612/22e7e49c27987329da50a5da9f8c7d9b-m33.jpg
[215x] => https://new.photos.idx.io/fmls-reso/7550612/22e7e49c27987329da50a5da9f8c7d9b-m33/215x.jpg
[440x] => https://new.photos.idx.io/fmls-reso/7550612/22e7e49c27987329da50a5da9f8c7d9b-m33/440x.jpg
)
)
[33] => stdClass Object
(
[position] => 34
[description] => Recreation room with carpet floors, ornamental molding, and a wainscoted wall
[urls] => stdClass Object
(
[original] => https://new.photos.idx.io/fmls-reso/7550612/22e7e49c27987329da50a5da9f8c7d9b-m34.jpg
[215x] => https://new.photos.idx.io/fmls-reso/7550612/22e7e49c27987329da50a5da9f8c7d9b-m34/215x.jpg
[440x] => https://new.photos.idx.io/fmls-reso/7550612/22e7e49c27987329da50a5da9f8c7d9b-m34/440x.jpg
)
)
[34] => stdClass Object
(
[position] => 35
[description] => Living area featuring visible vents, wainscoting, ceiling fan, a raised ceiling, and bar
[urls] => stdClass Object
(
[original] => https://new.photos.idx.io/fmls-reso/7550612/22e7e49c27987329da50a5da9f8c7d9b-m35.jpg
[215x] => https://new.photos.idx.io/fmls-reso/7550612/22e7e49c27987329da50a5da9f8c7d9b-m35/215x.jpg
[440x] => https://new.photos.idx.io/fmls-reso/7550612/22e7e49c27987329da50a5da9f8c7d9b-m35/440x.jpg
)
)
[35] => stdClass Object
(
[position] => 36
[description] => Game room featuring ornamental molding, billiards, carpet, and a wainscoted wall
[urls] => stdClass Object
(
[original] => https://new.photos.idx.io/fmls-reso/7550612/22e7e49c27987329da50a5da9f8c7d9b-m36.jpg
[215x] => https://new.photos.idx.io/fmls-reso/7550612/22e7e49c27987329da50a5da9f8c7d9b-m36/215x.jpg
[440x] => https://new.photos.idx.io/fmls-reso/7550612/22e7e49c27987329da50a5da9f8c7d9b-m36/440x.jpg
)
)
[36] => stdClass Object
(
[position] => 37
[description] => Bar featuring crown molding, light tile patterned flooring, a sink, freestanding refrigerator, and indoor bar
[urls] => stdClass Object
(
[original] => https://new.photos.idx.io/fmls-reso/7550612/22e7e49c27987329da50a5da9f8c7d9b-m37.jpg
[215x] => https://new.photos.idx.io/fmls-reso/7550612/22e7e49c27987329da50a5da9f8c7d9b-m37/215x.jpg
[440x] => https://new.photos.idx.io/fmls-reso/7550612/22e7e49c27987329da50a5da9f8c7d9b-m37/440x.jpg
)
)
[37] => stdClass Object
(
[position] => 38
[description] => Bathroom in the basement
[urls] => stdClass Object
(
[original] => https://new.photos.idx.io/fmls-reso/7550612/22e7e49c27987329da50a5da9f8c7d9b-m38.jpg
[215x] => https://new.photos.idx.io/fmls-reso/7550612/22e7e49c27987329da50a5da9f8c7d9b-m38/215x.jpg
[440x] => https://new.photos.idx.io/fmls-reso/7550612/22e7e49c27987329da50a5da9f8c7d9b-m38/440x.jpg
)
)
[38] => stdClass Object
(
[position] => 39
[description] => Office or gym area in the basement with french doors.
[urls] => stdClass Object
(
[original] => https://new.photos.idx.io/fmls-reso/7550612/22e7e49c27987329da50a5da9f8c7d9b-m39.jpg
[215x] => https://new.photos.idx.io/fmls-reso/7550612/22e7e49c27987329da50a5da9f8c7d9b-m39/215x.jpg
[440x] => https://new.photos.idx.io/fmls-reso/7550612/22e7e49c27987329da50a5da9f8c7d9b-m39/440x.jpg
)
)
[39] => stdClass Object
(
[position] => 40
[description] => Looking into the office/flex space in the basement.
[urls] => stdClass Object
(
[original] => https://new.photos.idx.io/fmls-reso/7550612/22e7e49c27987329da50a5da9f8c7d9b-m40.jpg
[215x] => https://new.photos.idx.io/fmls-reso/7550612/22e7e49c27987329da50a5da9f8c7d9b-m40/215x.jpg
[440x] => https://new.photos.idx.io/fmls-reso/7550612/22e7e49c27987329da50a5da9f8c7d9b-m40/440x.jpg
)
)
[40] => stdClass Object
(
[position] => 41
[description] => Wooden terrace with outdoor dining space
[urls] => stdClass Object
(
[original] => https://new.photos.idx.io/fmls-reso/7550612/22e7e49c27987329da50a5da9f8c7d9b-m41.jpg
[215x] => https://new.photos.idx.io/fmls-reso/7550612/22e7e49c27987329da50a5da9f8c7d9b-m41/215x.jpg
[440x] => https://new.photos.idx.io/fmls-reso/7550612/22e7e49c27987329da50a5da9f8c7d9b-m41/440x.jpg
)
)
[41] => stdClass Object
(
[position] => 42
[description] => View of wooden terrace
[urls] => stdClass Object
(
[original] => https://new.photos.idx.io/fmls-reso/7550612/22e7e49c27987329da50a5da9f8c7d9b-m42.jpg
[215x] => https://new.photos.idx.io/fmls-reso/7550612/22e7e49c27987329da50a5da9f8c7d9b-m42/215x.jpg
[440x] => https://new.photos.idx.io/fmls-reso/7550612/22e7e49c27987329da50a5da9f8c7d9b-m42/440x.jpg
)
)
[42] => stdClass Object
(
[position] => 43
[description] => View of patio / terrace featuring a fire pit
[urls] => stdClass Object
(
[original] => https://new.photos.idx.io/fmls-reso/7550612/22e7e49c27987329da50a5da9f8c7d9b-m43.jpg
[215x] => https://new.photos.idx.io/fmls-reso/7550612/22e7e49c27987329da50a5da9f8c7d9b-m43/215x.jpg
[440x] => https://new.photos.idx.io/fmls-reso/7550612/22e7e49c27987329da50a5da9f8c7d9b-m43/440x.jpg
)
)
[43] => stdClass Object
(
[position] => 44
[description] => Back of property with stairs, a wooden deck, and fence
[urls] => stdClass Object
(
[original] => https://new.photos.idx.io/fmls-reso/7550612/22e7e49c27987329da50a5da9f8c7d9b-m44.jpg
[215x] => https://new.photos.idx.io/fmls-reso/7550612/22e7e49c27987329da50a5da9f8c7d9b-m44/215x.jpg
[440x] => https://new.photos.idx.io/fmls-reso/7550612/22e7e49c27987329da50a5da9f8c7d9b-m44/440x.jpg
)
)
[44] => stdClass Object
(
[position] => 45
[description] => Rear view of property with a patio area and a wooden deck
[urls] => stdClass Object
(
[original] => https://new.photos.idx.io/fmls-reso/7550612/22e7e49c27987329da50a5da9f8c7d9b-m45.jpg
[215x] => https://new.photos.idx.io/fmls-reso/7550612/22e7e49c27987329da50a5da9f8c7d9b-m45/215x.jpg
[440x] => https://new.photos.idx.io/fmls-reso/7550612/22e7e49c27987329da50a5da9f8c7d9b-m45/440x.jpg
)
)
[45] => stdClass Object
(
[position] => 46
[description] => View of wooden terrace
[urls] => stdClass Object
(
[original] => https://new.photos.idx.io/fmls-reso/7550612/22e7e49c27987329da50a5da9f8c7d9b-m46.jpg
[215x] => https://new.photos.idx.io/fmls-reso/7550612/22e7e49c27987329da50a5da9f8c7d9b-m46/215x.jpg
[440x] => https://new.photos.idx.io/fmls-reso/7550612/22e7e49c27987329da50a5da9f8c7d9b-m46/440x.jpg
)
)
[46] => stdClass Object
(
[position] => 47
[description] => Three car garage with extra parking
[urls] => stdClass Object
(
[original] => https://new.photos.idx.io/fmls-reso/7550612/22e7e49c27987329da50a5da9f8c7d9b-m47.jpg
[215x] => https://new.photos.idx.io/fmls-reso/7550612/22e7e49c27987329da50a5da9f8c7d9b-m47/215x.jpg
[440x] => https://new.photos.idx.io/fmls-reso/7550612/22e7e49c27987329da50a5da9f8c7d9b-m47/440x.jpg
)
)
[47] => stdClass Object
(
[position] => 48
[description] => Traditional-style house featuring roof with shingles, an attached garage, stucco siding, a chimney, and driveway
[urls] => stdClass Object
(
[original] => https://new.photos.idx.io/fmls-reso/7550612/22e7e49c27987329da50a5da9f8c7d9b-m48.jpg
[215x] => https://new.photos.idx.io/fmls-reso/7550612/22e7e49c27987329da50a5da9f8c7d9b-m48/215x.jpg
[440x] => https://new.photos.idx.io/fmls-reso/7550612/22e7e49c27987329da50a5da9f8c7d9b-m48/440x.jpg
)
)
[48] => stdClass Object
(
[position] => 49
[description] => Drone / aerial view
[urls] => stdClass Object
(
[original] => https://new.photos.idx.io/fmls-reso/7550612/22e7e49c27987329da50a5da9f8c7d9b-m49.jpg
[215x] => https://new.photos.idx.io/fmls-reso/7550612/22e7e49c27987329da50a5da9f8c7d9b-m49/215x.jpg
[440x] => https://new.photos.idx.io/fmls-reso/7550612/22e7e49c27987329da50a5da9f8c7d9b-m49/440x.jpg
)
)
[49] => stdClass Object
(
[position] => 50
[description] => Aerial view
[urls] => stdClass Object
(
[original] => https://new.photos.idx.io/fmls-reso/7550612/22e7e49c27987329da50a5da9f8c7d9b-m50.jpg
[215x] => https://new.photos.idx.io/fmls-reso/7550612/22e7e49c27987329da50a5da9f8c7d9b-m50/215x.jpg
[440x] => https://new.photos.idx.io/fmls-reso/7550612/22e7e49c27987329da50a5da9f8c7d9b-m50/440x.jpg
)
)
[50] => stdClass Object
(
[position] => 51
[description] => Drone / aerial view with a view of trees and a residential view
[urls] => stdClass Object
(
[original] => https://new.photos.idx.io/fmls-reso/7550612/22e7e49c27987329da50a5da9f8c7d9b-m51.jpg
[215x] => https://new.photos.idx.io/fmls-reso/7550612/22e7e49c27987329da50a5da9f8c7d9b-m51/215x.jpg
[440x] => https://new.photos.idx.io/fmls-reso/7550612/22e7e49c27987329da50a5da9f8c7d9b-m51/440x.jpg
)
)
[51] => stdClass Object
(
[position] => 52
[description] => Aerial view with a residential view and a forest view
[urls] => stdClass Object
(
[original] => https://new.photos.idx.io/fmls-reso/7550612/22e7e49c27987329da50a5da9f8c7d9b-m52.jpg
[215x] => https://new.photos.idx.io/fmls-reso/7550612/22e7e49c27987329da50a5da9f8c7d9b-m52/215x.jpg
[440x] => https://new.photos.idx.io/fmls-reso/7550612/22e7e49c27987329da50a5da9f8c7d9b-m52/440x.jpg
)
)
[52] => stdClass Object
(
[position] => 53
[description] => Main floor
[urls] => stdClass Object
(
[original] => https://new.photos.idx.io/fmls-reso/7550612/22e7e49c27987329da50a5da9f8c7d9b-m53.jpg
[215x] => https://new.photos.idx.io/fmls-reso/7550612/22e7e49c27987329da50a5da9f8c7d9b-m53/215x.jpg
[440x] => https://new.photos.idx.io/fmls-reso/7550612/22e7e49c27987329da50a5da9f8c7d9b-m53/440x.jpg
)
)
[53] => stdClass Object
(
[position] => 54
[description] => Second floor
[urls] => stdClass Object
(
[original] => https://new.photos.idx.io/fmls-reso/7550612/22e7e49c27987329da50a5da9f8c7d9b-m54.jpg
[215x] => https://new.photos.idx.io/fmls-reso/7550612/22e7e49c27987329da50a5da9f8c7d9b-m54/215x.jpg
[440x] => https://new.photos.idx.io/fmls-reso/7550612/22e7e49c27987329da50a5da9f8c7d9b-m54/440x.jpg
)
)
[54] => stdClass Object
(
[position] => 55
[description] => Basement
[urls] => stdClass Object
(
[original] => https://new.photos.idx.io/fmls-reso/7550612/22e7e49c27987329da50a5da9f8c7d9b-m55.jpg
[215x] => https://new.photos.idx.io/fmls-reso/7550612/22e7e49c27987329da50a5da9f8c7d9b-m55/215x.jpg
[440x] => https://new.photos.idx.io/fmls-reso/7550612/22e7e49c27987329da50a5da9f8c7d9b-m55/440x.jpg
)
)
[55] => stdClass Object
(
[position] => 56
[description] => View of front of home
[urls] => stdClass Object
(
[original] => https://new.photos.idx.io/fmls-reso/7550612/22e7e49c27987329da50a5da9f8c7d9b-m56.jpg
[215x] => https://new.photos.idx.io/fmls-reso/7550612/22e7e49c27987329da50a5da9f8c7d9b-m56/215x.jpg
[440x] => https://new.photos.idx.io/fmls-reso/7550612/22e7e49c27987329da50a5da9f8c7d9b-m56/440x.jpg
)
)
[56] => stdClass Object
(
[position] => 57
[description] => Edenwilde amenities
[urls] => stdClass Object
(
[original] => https://new.photos.idx.io/fmls-reso/7550612/22e7e49c27987329da50a5da9f8c7d9b-m57.jpg
[215x] => https://new.photos.idx.io/fmls-reso/7550612/22e7e49c27987329da50a5da9f8c7d9b-m57/215x.jpg
[440x] => https://new.photos.idx.io/fmls-reso/7550612/22e7e49c27987329da50a5da9f8c7d9b-m57/440x.jpg
)
)
[57] => stdClass Object
(
[position] => 58
[description] => Edenwilde tennis courts, pickleball courts and basketball court.
[urls] => stdClass Object
(
[original] => https://new.photos.idx.io/fmls-reso/7550612/22e7e49c27987329da50a5da9f8c7d9b-m58.jpg
[215x] => https://new.photos.idx.io/fmls-reso/7550612/22e7e49c27987329da50a5da9f8c7d9b-m58/215x.jpg
[440x] => https://new.photos.idx.io/fmls-reso/7550612/22e7e49c27987329da50a5da9f8c7d9b-m58/440x.jpg
)
)
[58] => stdClass Object
(
[position] => 59
[description] => Edenwilde clubhouse
[urls] => stdClass Object
(
[original] => https://new.photos.idx.io/fmls-reso/7550612/22e7e49c27987329da50a5da9f8c7d9b-m59.jpg
[215x] => https://new.photos.idx.io/fmls-reso/7550612/22e7e49c27987329da50a5da9f8c7d9b-m59/215x.jpg
[440x] => https://new.photos.idx.io/fmls-reso/7550612/22e7e49c27987329da50a5da9f8c7d9b-m59/440x.jpg
)
)
[59] => stdClass Object
(
[position] => 60
[description] => Drone / aerial view with a water view
[urls] => stdClass Object
(
[original] => https://new.photos.idx.io/fmls-reso/7550612/22e7e49c27987329da50a5da9f8c7d9b-m60.jpg
[215x] => https://new.photos.idx.io/fmls-reso/7550612/22e7e49c27987329da50a5da9f8c7d9b-m60/215x.jpg
[440x] => https://new.photos.idx.io/fmls-reso/7550612/22e7e49c27987329da50a5da9f8c7d9b-m60/440x.jpg
)
)
[60] => stdClass Object
(
[position] => 61
[description] => Aerial view
[urls] => stdClass Object
(
[original] => https://new.photos.idx.io/fmls-reso/7550612/22e7e49c27987329da50a5da9f8c7d9b-m61.jpg
[215x] => https://new.photos.idx.io/fmls-reso/7550612/22e7e49c27987329da50a5da9f8c7d9b-m61/215x.jpg
[440x] => https://new.photos.idx.io/fmls-reso/7550612/22e7e49c27987329da50a5da9f8c7d9b-m61/440x.jpg
)
)
[61] => stdClass Object
(
[position] => 62
[description] => Drone / aerial view
[urls] => stdClass Object
(
[original] => https://new.photos.idx.io/fmls-reso/7550612/22e7e49c27987329da50a5da9f8c7d9b-m62.jpg
[215x] => https://new.photos.idx.io/fmls-reso/7550612/22e7e49c27987329da50a5da9f8c7d9b-m62/215x.jpg
[440x] => https://new.photos.idx.io/fmls-reso/7550612/22e7e49c27987329da50a5da9f8c7d9b-m62/440x.jpg
)
)
[62] => stdClass Object
(
[position] => 63
[description] => Back of house featuring a patio area, a chimney, fence, a pergola, and a shingled roof
[urls] => stdClass Object
(
[original] => https://new.photos.idx.io/fmls-reso/7550612/22e7e49c27987329da50a5da9f8c7d9b-m63.jpg
[215x] => https://new.photos.idx.io/fmls-reso/7550612/22e7e49c27987329da50a5da9f8c7d9b-m63/215x.jpg
[440x] => https://new.photos.idx.io/fmls-reso/7550612/22e7e49c27987329da50a5da9f8c7d9b-m63/440x.jpg
)
)
[63] => stdClass Object
(
[position] => 64
[description] => Edenwilde lake
[urls] => stdClass Object
(
[original] => https://new.photos.idx.io/fmls-reso/7550612/22e7e49c27987329da50a5da9f8c7d9b-m64.jpg
[215x] => https://new.photos.idx.io/fmls-reso/7550612/22e7e49c27987329da50a5da9f8c7d9b-m64/215x.jpg
[440x] => https://new.photos.idx.io/fmls-reso/7550612/22e7e49c27987329da50a5da9f8c7d9b-m64/440x.jpg
)
)
[64] => stdClass Object
(
[position] => 65
[description] => Aerial view with a water view
[urls] => stdClass Object
(
[original] => https://new.photos.idx.io/fmls-reso/7550612/22e7e49c27987329da50a5da9f8c7d9b-m65.jpg
[215x] => https://new.photos.idx.io/fmls-reso/7550612/22e7e49c27987329da50a5da9f8c7d9b-m65/215x.jpg
[440x] => https://new.photos.idx.io/fmls-reso/7550612/22e7e49c27987329da50a5da9f8c7d9b-m65/440x.jpg
)
)
[65] => stdClass Object
(
[position] => 66
[description] => Drone / aerial view
[urls] => stdClass Object
(
[original] => https://new.photos.idx.io/fmls-reso/7550612/22e7e49c27987329da50a5da9f8c7d9b-m66.jpg
[215x] => https://new.photos.idx.io/fmls-reso/7550612/22e7e49c27987329da50a5da9f8c7d9b-m66/215x.jpg
[440x] => https://new.photos.idx.io/fmls-reso/7550612/22e7e49c27987329da50a5da9f8c7d9b-m66/440x.jpg
)
)
[66] => stdClass Object
(
[position] => 67
[description] => Edenwilde clubhouse
[urls] => stdClass Object
(
[original] => https://new.photos.idx.io/fmls-reso/7550612/22e7e49c27987329da50a5da9f8c7d9b-m67.jpg
[215x] => https://new.photos.idx.io/fmls-reso/7550612/22e7e49c27987329da50a5da9f8c7d9b-m67/215x.jpg
[440x] => https://new.photos.idx.io/fmls-reso/7550612/22e7e49c27987329da50a5da9f8c7d9b-m67/440x.jpg
)
)
[67] => stdClass Object
(
[position] => 68
[description] => Edenwilde clubhouse with the lake behind it
[urls] => stdClass Object
(
[original] => https://new.photos.idx.io/fmls-reso/7550612/22e7e49c27987329da50a5da9f8c7d9b-m68.jpg
[215x] => https://new.photos.idx.io/fmls-reso/7550612/22e7e49c27987329da50a5da9f8c7d9b-m68/215x.jpg
[440x] => https://new.photos.idx.io/fmls-reso/7550612/22e7e49c27987329da50a5da9f8c7d9b-m68/440x.jpg
)
)
[68] => stdClass Object
(
[position] => 69
[description] => Edenwilde Pool, playground and clubhouse
[urls] => stdClass Object
(
[original] => https://new.photos.idx.io/fmls-reso/7550612/22e7e49c27987329da50a5da9f8c7d9b-m69.jpg
[215x] => https://new.photos.idx.io/fmls-reso/7550612/22e7e49c27987329da50a5da9f8c7d9b-m69/215x.jpg
[440x] => https://new.photos.idx.io/fmls-reso/7550612/22e7e49c27987329da50a5da9f8c7d9b-m69/440x.jpg
)
)
[69] => stdClass Object
(
[position] => 70
[description] => Second floor
[urls] => stdClass Object
(
[original] => https://new.photos.idx.io/fmls-reso/7550612/22e7e49c27987329da50a5da9f8c7d9b-m70.jpg
[215x] => https://new.photos.idx.io/fmls-reso/7550612/22e7e49c27987329da50a5da9f8c7d9b-m70/215x.jpg
[440x] => https://new.photos.idx.io/fmls-reso/7550612/22e7e49c27987329da50a5da9f8c7d9b-m70/440x.jpg
)
)
)
)
[internet_display_allowed] => 1
[selling_agents] => Array
(
[0] => stdClass Object
(
[name] => stdClass Object
(
[first] => Harrison
[last] => Clymer
)
[phone] => stdClass Object
(
[preferred] => 404-353-8228
[mobile] => 404-353-8228
[fax] => 770-442-7317
)
[agent_id] => HCLYMER
)
)
[key] => fmls-7550612
[added_at] => stdClass Object
(
[$date] => 2025-05-02T07:01:18Z
)
[source] => fmls
[self_link] => https://api.idx.io/listings/fmls-7550612
)






































































12350 Edenwilde Drive, Roswell, GA 30075
Price
$985,000
Beds
4
Baths
4 full | 1 half
Sqft
3,007
Listing Agents
Interior Details
Exterior Details
Location
Schools

Listing Provided Courtesy Of: Homesouth Residential Incorporated 678-580-2505
Listings identified with the FMLS IDX logo come from FMLS and are held by brokerage firms other than the owner of this website. The listing brokerage is identified in any listing details. Information is deemed reliable but is not guaranteed. If you believe any FMLS listing contains material that infringes your copyrighted work please click here to review our DMCA policy and learn how to submit a takedown request. © 2025 First Multiple Listing Service, Inc.
This property information delivered from various sources that may include, but not be limited to, county records and the multiple listing service. Although the information is believed to be reliable, it is not warranted and you should not rely upon it without independent verification. Property information is subject to errors, omissions, changes, including price, or withdrawal without notice.
For issues regarding this website, please contact Eyesore, Inc. at 678.692.8512.
Data Last updated on May 5, 2025 4:47pm



