NE, Atlanta, GA 30306
Main Content
stdClass Object
(
[type] => Residential
[status] => stdClass Object
(
[current] => Active
[changed] => stdClass Object
(
[$date] => 2025-04-04T13:57:09Z
)
)
[ml_number] => 7553729
[price] => stdClass Object
(
[amount] => 1050000
[original] => 1050000
)
[description] => Riverfront Estate minutes from the heart of Suwanee! With direct access to the Chattahoochee river and updates throughout, this home is surely impressive! Upgrades include a grandiose chef's kitchen with full height white cabinetry, beautiful granite counters, stainless steel appliances, and oversized island. The recent fireplace stone face renovation including side bookcases is sure to please. The main level boasts newly refinished hardwoods! The Breakfast area offers ample space for morning coffee while overlooking the natural landscape of the woods and spacious deck perfect for grilling. Experience the serenity of the Sun Room where the wall of windows allows natural light to flow through the main level. You won't find a better view of the Chattahoochee River! Continuing up the wood staircase with iron balusters is the second level complete with brand new carpet. Through the double doors is the majestic owners suite complete with tray ceiling. The new spa like master bath features a sensational garden tub with tub filler. The exceptional tiled shower has a frameless glass surround. Separate white shaker vanities are topped with plenty of marble counter space. On this same level are three additional bedroom suites with a beautiful bathroom boasting a double bowl vanity and new LVP floors. Heading back downstairs on the rear staircase with added windows you're treated to a sneak peek of the river. You'll be pleasantly surprised to find almost 1,100 sq ft of finished space on the Terrace Level! This level boasts beautiful tray ceilings, Wet Bar, Living Room with built-in book cases, Bedroom, and spa like bathroom! Through the back door step into the covered patio perfect for unwinding with that book you've been longing to read. Just 150 ft from the back door down a flight of steps is the Chattahoochee waiting for the you to cast your line in to fish or dip your kayak for a ride. The homeowners association offers amenities galore: large clubhouse with pool, lighted tennis and pickleball courts, over a mile of wooded trails on approximately 35 acres, 9 hole frisbee golf course, community garden, sports field, nature trails, sand volleyball, basketball court, and playground.
[location] => stdClass Object
(
[city] => Suwanee
[state] => GA
[postal_code] => 30024
[county] => Gwinnett - GA
[subdivision] => Chattahoochee Run
[street] => stdClass Object
(
[number] => 1343
[name] => Riverview Run Lane
[full] => 1343 Riverview Run Lane
)
[directions] => From Interstate 85 take Lawrenceville Suwanee Rd NW to Peachtree Industrial Blvd go left, Continue1.9 miles, turn right into subdivision on Grand Vista Approach .1 mile, turn left on Chattahoochee Run Dr .3 miles, turn right on Waterton Run Ln 375 ft, turn right on Riverview Run Ln house is on left #1343.
[coordinates] => stdClass Object
(
[latitude] => 34.046076
[longitude] => -84.10163
[geo_json] => stdClass Object
(
[type] => Point
[coordinates] => Array
(
[0] => -84.10163
[1] => 34.046076
)
)
)
)
[building] => stdClass Object
(
[style] => Array
(
[0] => Traditional
)
[construction] => Array
(
[0] => Brick 3 Sides
[1] => Cement Siding
[2] => Concrete
)
[square_feet] => stdClass Object
(
[size] => 4171
[source] => Owner
)
[stories] => Array
(
[0] => Two
)
[built_in] => 1997
[rooms] => stdClass Object
(
[bed] => stdClass Object
(
[description] => Array
(
[0] => Oversized Master
)
[count] => 5
)
[baths] => stdClass Object
(
[master] => Array
(
[0] => Separate His/Hers
[1] => Shower Only
[2] => Soaking Tub
[3] => Vaulted Ceiling(s)
)
[full] => 3
[half] => 1
)
[kitchen] => Array
(
[0] => Breakfast Bar
[1] => Breakfast Room
[2] => Cabinets White
[3] => Kitchen Island
[4] => Pantry
[5] => Stone Counters
[6] => View to Family Room
)
[description] => Array
(
[0] => Basement
[1] => Bonus Room
[2] => Dining Room
[3] => Exercise Room
[4] => Family Room
[5] => Great Room
[6] => Master Bathroom
[7] => Master Bedroom
[8] => Sun Room
)
[basement] => Array
(
[0] => Daylight
[1] => Exterior Entry
[2] => Finished
[3] => Finished Bath
[4] => Interior Entry
[5] => Walk-Out Access
)
)
[garage] => stdClass Object
(
[count] => 2
)
[features] => Array
(
[0] => Bookcases
[1] => Cathedral Ceiling(s)
[2] => Crown Molding
[3] => Double Vanity
[4] => Entrance Foyer 2 Story
[5] => High Ceilings 9 ft Main
[6] => High Ceilings 9 ft Upper
[7] => His and Hers Closets
[8] => Tray Ceiling(s)
[9] => Vaulted Ceiling(s)
[10] => Walk-In Closet(s)
[11] => Wet Bar
)
[appliances] => Array
(
[0] => Dishwasher
[1] => Disposal
[2] => Electric Cooktop
[3] => Electric Oven/Range/Countertop
[4] => Microwave
[5] => Range Hood
)
[hvac] => Array
(
[0] => Ceiling Fan(s)
[1] => Central Air
)
[fireplaces] => stdClass Object
(
[count] => 1
[description] => Array
(
[0] => Family Room
[1] => Stone
)
[exists] => 1
)
)
[surroundings] => stdClass Object
(
[sewer] => Array
(
[0] => Public Sewer
)
[services] => Array
(
[0] => Clubhouse
[1] => Fishing
[2] => Fitness Center
[3] => Homeowners Association
[4] => Near Schools
[5] => Near Shopping
[6] => Sidewalks
)
[utilities] => Array
(
[0] => Cable Available
[1] => Electricity Available
[2] => Natural Gas Available
[3] => Sewer Available
[4] => Water Available
)
[parking] => Array
(
[0] => Driveway
[1] => Garage
[2] => Garage Faces Side
[3] => Kitchen Level
[4] => Level Driveway
[5] => On Street
)
[features] => Array
(
[0] => Private Entrance
[1] => Rain Gutters
[2] => Rear Stairs
)
[land] => stdClass Object
(
[size] => stdClass Object
(
[dimensions] => 115 x 265
[acres] => 0.67
)
[description] => Array
(
[0] => Back Yard
[1] => Front Yard
[2] => Landscaped
[3] => Navigable River On Lot
[4] => Rectangular Lot
[5] => Stream or River On Lot
)
)
[school] => stdClass Object
(
[elementary] => Burnette
[junior] => Hull
[high] => Peachtree Ridge
)
)
[last_updated] => stdClass Object
(
[$date] => 2025-04-12T19:22:24Z
)
[office] => stdClass Object
(
[name] => Keller Williams Realty Atlanta Partners
[broker_id] => KWRS04
[broker_phone] => 678-318-5000
)
[agents] => Array
(
[0] => stdClass Object
(
[name] => stdClass Object
(
[first] => Mitch
[last] => Griffiths
)
[agent_id] => MGRIFF
)
[1] => stdClass Object
(
[name] => stdClass Object
(
[first] => David
[last] => Nichols
)
[phone] => stdClass Object
(
[preferred] => 404-374-6126
[mobile] => 404-374-6126
[fax] => 678-318-5005
)
[agent_id] => DNICH
)
)
[media] => stdClass Object
(
[virtual_tours] => Array
(
[0] => https://www.propertypanorama.com/1343-Riverview-Run-Lane-Suwanee-GA-30024/unbranded
)
[photos] => Array
(
[0] => stdClass Object
(
[position] => 1
[description] => Colonial-style house with brick siding, a shingled roof, and a front yard
[urls] => stdClass Object
(
[original] => https://new.photos.idx.io/fmls-reso/7553729/9b79e03414e31602b449d0db5ea473f0-m1.jpg
[215x] => https://new.photos.idx.io/fmls-reso/7553729/9b79e03414e31602b449d0db5ea473f0-m1/215x.jpg
[440x] => https://new.photos.idx.io/fmls-reso/7553729/9b79e03414e31602b449d0db5ea473f0-m1/440x.jpg
)
)
[1] => stdClass Object
(
[position] => 2
[description] => Birds eye view of property featuring a forest view
[urls] => stdClass Object
(
[original] => https://new.photos.idx.io/fmls-reso/7553729/9b79e03414e31602b449d0db5ea473f0-m2.jpg
[215x] => https://new.photos.idx.io/fmls-reso/7553729/9b79e03414e31602b449d0db5ea473f0-m2/215x.jpg
[440x] => https://new.photos.idx.io/fmls-reso/7553729/9b79e03414e31602b449d0db5ea473f0-m2/440x.jpg
)
)
[2] => stdClass Object
(
[position] => 3
[description] => Colonial-style house featuring a front lawn, a chimney, brick siding, and roof with shingles
[urls] => stdClass Object
(
[original] => https://new.photos.idx.io/fmls-reso/7553729/9b79e03414e31602b449d0db5ea473f0-m3.jpg
[215x] => https://new.photos.idx.io/fmls-reso/7553729/9b79e03414e31602b449d0db5ea473f0-m3/215x.jpg
[440x] => https://new.photos.idx.io/fmls-reso/7553729/9b79e03414e31602b449d0db5ea473f0-m3/440x.jpg
)
)
[3] => stdClass Object
(
[position] => 4
[description] => Entrance to property featuring brick siding
[urls] => stdClass Object
(
[original] => https://new.photos.idx.io/fmls-reso/7553729/9b79e03414e31602b449d0db5ea473f0-m4.jpg
[215x] => https://new.photos.idx.io/fmls-reso/7553729/9b79e03414e31602b449d0db5ea473f0-m4/215x.jpg
[440x] => https://new.photos.idx.io/fmls-reso/7553729/9b79e03414e31602b449d0db5ea473f0-m4/440x.jpg
)
)
[4] => stdClass Object
(
[position] => 5
[description] => Entrance foyer featuring iron balusters on stairs, ornamental molding, baseboards, a high ceiling, and wood finished floors
[urls] => stdClass Object
(
[original] => https://new.photos.idx.io/fmls-reso/7553729/9b79e03414e31602b449d0db5ea473f0-m5.jpg
[215x] => https://new.photos.idx.io/fmls-reso/7553729/9b79e03414e31602b449d0db5ea473f0-m5/215x.jpg
[440x] => https://new.photos.idx.io/fmls-reso/7553729/9b79e03414e31602b449d0db5ea473f0-m5/440x.jpg
)
)
[5] => stdClass Object
(
[position] => 6
[description] => Foyer entrance featuring plenty of natural light, light wood-style flooring, a towering ceiling, and wrought iron stairway
[urls] => stdClass Object
(
[original] => https://new.photos.idx.io/fmls-reso/7553729/9b79e03414e31602b449d0db5ea473f0-m6.jpg
[215x] => https://new.photos.idx.io/fmls-reso/7553729/9b79e03414e31602b449d0db5ea473f0-m6/215x.jpg
[440x] => https://new.photos.idx.io/fmls-reso/7553729/9b79e03414e31602b449d0db5ea473f0-m6/440x.jpg
)
)
[6] => stdClass Object
(
[position] => 7
[description] => Featuring natural light from windows, light wood flooring, and crown molding
[urls] => stdClass Object
(
[original] => https://new.photos.idx.io/fmls-reso/7553729/9b79e03414e31602b449d0db5ea473f0-m7.jpg
[215x] => https://new.photos.idx.io/fmls-reso/7553729/9b79e03414e31602b449d0db5ea473f0-m7/215x.jpg
[440x] => https://new.photos.idx.io/fmls-reso/7553729/9b79e03414e31602b449d0db5ea473f0-m7/440x.jpg
)
)
[7] => stdClass Object
(
[position] => 8
[description] => Empty room with light wood-type flooring, an inviting chandelier, ornamental molding, a raised ceiling, and visible vents
[urls] => stdClass Object
(
[original] => https://new.photos.idx.io/fmls-reso/7553729/9b79e03414e31602b449d0db5ea473f0-m8.jpg
[215x] => https://new.photos.idx.io/fmls-reso/7553729/9b79e03414e31602b449d0db5ea473f0-m8/215x.jpg
[440x] => https://new.photos.idx.io/fmls-reso/7553729/9b79e03414e31602b449d0db5ea473f0-m8/440x.jpg
)
)
[8] => stdClass Object
(
[position] => 9
[description] => Unfurnished dining area featuring crown molding, wood finished floors, a chandelier, and a raised ceiling
[urls] => stdClass Object
(
[original] => https://new.photos.idx.io/fmls-reso/7553729/9b79e03414e31602b449d0db5ea473f0-m9.jpg
[215x] => https://new.photos.idx.io/fmls-reso/7553729/9b79e03414e31602b449d0db5ea473f0-m9/215x.jpg
[440x] => https://new.photos.idx.io/fmls-reso/7553729/9b79e03414e31602b449d0db5ea473f0-m9/440x.jpg
)
)
[9] => stdClass Object
(
[position] => 10
[description] => Unfurnished living room featuring crown molding, baseboards, light wood-type flooring, and french doors
[urls] => stdClass Object
(
[original] => https://new.photos.idx.io/fmls-reso/7553729/9b79e03414e31602b449d0db5ea473f0-m10.jpg
[215x] => https://new.photos.idx.io/fmls-reso/7553729/9b79e03414e31602b449d0db5ea473f0-m10/215x.jpg
[440x] => https://new.photos.idx.io/fmls-reso/7553729/9b79e03414e31602b449d0db5ea473f0-m10/440x.jpg
)
)
[10] => stdClass Object
(
[position] => 11
[description] => Kitchen featuring open floor plan, a sink, light wood finished floors, dishwasher, and a ceiling fan
[urls] => stdClass Object
(
[original] => https://new.photos.idx.io/fmls-reso/7553729/9b79e03414e31602b449d0db5ea473f0-m11.jpg
[215x] => https://new.photos.idx.io/fmls-reso/7553729/9b79e03414e31602b449d0db5ea473f0-m11/215x.jpg
[440x] => https://new.photos.idx.io/fmls-reso/7553729/9b79e03414e31602b449d0db5ea473f0-m11/440x.jpg
)
)
[11] => stdClass Object
(
[position] => 12
[description] => Kitchen service desk featuring a healthy amount of sunlight and built in study area
[urls] => stdClass Object
(
[original] => https://new.photos.idx.io/fmls-reso/7553729/9b79e03414e31602b449d0db5ea473f0-m12.jpg
[215x] => https://new.photos.idx.io/fmls-reso/7553729/9b79e03414e31602b449d0db5ea473f0-m12/215x.jpg
[440x] => https://new.photos.idx.io/fmls-reso/7553729/9b79e03414e31602b449d0db5ea473f0-m12/440x.jpg
)
)
[12] => stdClass Object
(
[position] => 13
[description] => Stairs with wood finished floors and crown molding
[urls] => stdClass Object
(
[original] => https://new.photos.idx.io/fmls-reso/7553729/9b79e03414e31602b449d0db5ea473f0-m13.jpg
[215x] => https://new.photos.idx.io/fmls-reso/7553729/9b79e03414e31602b449d0db5ea473f0-m13/215x.jpg
[440x] => https://new.photos.idx.io/fmls-reso/7553729/9b79e03414e31602b449d0db5ea473f0-m13/440x.jpg
)
)
[13] => stdClass Object
(
[position] => 14
[description] => Kitchen featuring under cabinet range hood, white cabinetry, a sink, and stainless steel appliances
[urls] => stdClass Object
(
[original] => https://new.photos.idx.io/fmls-reso/7553729/9b79e03414e31602b449d0db5ea473f0-m14.jpg
[215x] => https://new.photos.idx.io/fmls-reso/7553729/9b79e03414e31602b449d0db5ea473f0-m14/215x.jpg
[440x] => https://new.photos.idx.io/fmls-reso/7553729/9b79e03414e31602b449d0db5ea473f0-m14/440x.jpg
)
)
[14] => stdClass Object
(
[position] => 15
[description] => Kitchen featuring black electric stovetop, light wood-type flooring, crown molding, and stainless steel double oven
[urls] => stdClass Object
(
[original] => https://new.photos.idx.io/fmls-reso/7553729/9b79e03414e31602b449d0db5ea473f0-m15.jpg
[215x] => https://new.photos.idx.io/fmls-reso/7553729/9b79e03414e31602b449d0db5ea473f0-m15/215x.jpg
[440x] => https://new.photos.idx.io/fmls-reso/7553729/9b79e03414e31602b449d0db5ea473f0-m15/440x.jpg
)
)
[15] => stdClass Object
(
[position] => 16
[description] => Kitchen featuring light wood finished floors, a ceiling fan, a sink, open floor plan, and stainless steel dishwasher
[urls] => stdClass Object
(
[original] => https://new.photos.idx.io/fmls-reso/7553729/9b79e03414e31602b449d0db5ea473f0-m16.jpg
[215x] => https://new.photos.idx.io/fmls-reso/7553729/9b79e03414e31602b449d0db5ea473f0-m16/215x.jpg
[440x] => https://new.photos.idx.io/fmls-reso/7553729/9b79e03414e31602b449d0db5ea473f0-m16/440x.jpg
)
)
[16] => stdClass Object
(
[position] => 17
[description] => Featuring built in desk and a wealth of natural light
[urls] => stdClass Object
(
[original] => https://new.photos.idx.io/fmls-reso/7553729/9b79e03414e31602b449d0db5ea473f0-m17.jpg
[215x] => https://new.photos.idx.io/fmls-reso/7553729/9b79e03414e31602b449d0db5ea473f0-m17/215x.jpg
[440x] => https://new.photos.idx.io/fmls-reso/7553729/9b79e03414e31602b449d0db5ea473f0-m17/440x.jpg
)
)
[17] => stdClass Object
(
[position] => 18
[description] => Staircase with ornamental molding and wood finished floors
[urls] => stdClass Object
(
[original] => https://new.photos.idx.io/fmls-reso/7553729/9b79e03414e31602b449d0db5ea473f0-m18.jpg
[215x] => https://new.photos.idx.io/fmls-reso/7553729/9b79e03414e31602b449d0db5ea473f0-m18/215x.jpg
[440x] => https://new.photos.idx.io/fmls-reso/7553729/9b79e03414e31602b449d0db5ea473f0-m18/440x.jpg
)
)
[18] => stdClass Object
(
[position] => 19
[description] => Unfurnished sunroom featuring visible vents and french doors
[urls] => stdClass Object
(
[original] => https://new.photos.idx.io/fmls-reso/7553729/9b79e03414e31602b449d0db5ea473f0-m19.jpg
[215x] => https://new.photos.idx.io/fmls-reso/7553729/9b79e03414e31602b449d0db5ea473f0-m19/215x.jpg
[440x] => https://new.photos.idx.io/fmls-reso/7553729/9b79e03414e31602b449d0db5ea473f0-m19/440x.jpg
)
)
[19] => stdClass Object
(
[position] => 20
[description] => Unfurnished sunroom featuring visible vents, vaulted ceiling, a deck, and wood finished floors
[urls] => stdClass Object
(
[original] => https://new.photos.idx.io/fmls-reso/7553729/9b79e03414e31602b449d0db5ea473f0-m20.jpg
[215x] => https://new.photos.idx.io/fmls-reso/7553729/9b79e03414e31602b449d0db5ea473f0-m20/215x.jpg
[440x] => https://new.photos.idx.io/fmls-reso/7553729/9b79e03414e31602b449d0db5ea473f0-m20/440x.jpg
)
)
[20] => stdClass Object
(
[position] => 21
[description] => Unfurnished sunroom featuring french doors, a decorative wall, and wood finished floors
[urls] => stdClass Object
(
[original] => https://new.photos.idx.io/fmls-reso/7553729/9b79e03414e31602b449d0db5ea473f0-m21.jpg
[215x] => https://new.photos.idx.io/fmls-reso/7553729/9b79e03414e31602b449d0db5ea473f0-m21/215x.jpg
[440x] => https://new.photos.idx.io/fmls-reso/7553729/9b79e03414e31602b449d0db5ea473f0-m21/440x.jpg
)
)
[21] => stdClass Object
(
[position] => 22
[description] => Bathroom with a sink
[urls] => stdClass Object
(
[original] => https://new.photos.idx.io/fmls-reso/7553729/9b79e03414e31602b449d0db5ea473f0-m22.jpg
[215x] => https://new.photos.idx.io/fmls-reso/7553729/9b79e03414e31602b449d0db5ea473f0-m22/215x.jpg
[440x] => https://new.photos.idx.io/fmls-reso/7553729/9b79e03414e31602b449d0db5ea473f0-m22/440x.jpg
)
)
[22] => stdClass Object
(
[position] => 23
[description] => Entryway with baseboards, a high ceiling, visible vents, a notable chandelier, and wood finished floors
[urls] => stdClass Object
(
[original] => https://new.photos.idx.io/fmls-reso/7553729/9b79e03414e31602b449d0db5ea473f0-m23.jpg
[215x] => https://new.photos.idx.io/fmls-reso/7553729/9b79e03414e31602b449d0db5ea473f0-m23/215x.jpg
[440x] => https://new.photos.idx.io/fmls-reso/7553729/9b79e03414e31602b449d0db5ea473f0-m23/440x.jpg
)
)
[23] => stdClass Object
(
[position] => 24
[description] => Corridor with an upstairs landing, vaulted ceiling, carpet floors, visible vents, and a notable chandelier
[urls] => stdClass Object
(
[original] => https://new.photos.idx.io/fmls-reso/7553729/9b79e03414e31602b449d0db5ea473f0-m24.jpg
[215x] => https://new.photos.idx.io/fmls-reso/7553729/9b79e03414e31602b449d0db5ea473f0-m24/215x.jpg
[440x] => https://new.photos.idx.io/fmls-reso/7553729/9b79e03414e31602b449d0db5ea473f0-m24/440x.jpg
)
)
[24] => stdClass Object
(
[position] => 25
[description] => Empty room featuring baseboards, ceiling fan, and carpet
[urls] => stdClass Object
(
[original] => https://new.photos.idx.io/fmls-reso/7553729/9b79e03414e31602b449d0db5ea473f0-m25.jpg
[215x] => https://new.photos.idx.io/fmls-reso/7553729/9b79e03414e31602b449d0db5ea473f0-m25/215x.jpg
[440x] => https://new.photos.idx.io/fmls-reso/7553729/9b79e03414e31602b449d0db5ea473f0-m25/440x.jpg
)
)
[25] => stdClass Object
(
[position] => 26
[description] => Unfurnished room with light carpet, baseboards, ceiling fan, and visible vents
[urls] => stdClass Object
(
[original] => https://new.photos.idx.io/fmls-reso/7553729/9b79e03414e31602b449d0db5ea473f0-m26.jpg
[215x] => https://new.photos.idx.io/fmls-reso/7553729/9b79e03414e31602b449d0db5ea473f0-m26/215x.jpg
[440x] => https://new.photos.idx.io/fmls-reso/7553729/9b79e03414e31602b449d0db5ea473f0-m26/440x.jpg
)
)
[26] => stdClass Object
(
[position] => 27
[description] => Full bath featuring a stall shower, vanity, wood finished floors, baseboards, and visible vents
[urls] => stdClass Object
(
[original] => https://new.photos.idx.io/fmls-reso/7553729/9b79e03414e31602b449d0db5ea473f0-m27.jpg
[215x] => https://new.photos.idx.io/fmls-reso/7553729/9b79e03414e31602b449d0db5ea473f0-m27/215x.jpg
[440x] => https://new.photos.idx.io/fmls-reso/7553729/9b79e03414e31602b449d0db5ea473f0-m27/440x.jpg
)
)
[27] => stdClass Object
(
[position] => 28
[description] => Bathroom featuring ornamental molding, a wealth of natural light, a bath, and visible vents
[urls] => stdClass Object
(
[original] => https://new.photos.idx.io/fmls-reso/7553729/9b79e03414e31602b449d0db5ea473f0-m28.jpg
[215x] => https://new.photos.idx.io/fmls-reso/7553729/9b79e03414e31602b449d0db5ea473f0-m28/215x.jpg
[440x] => https://new.photos.idx.io/fmls-reso/7553729/9b79e03414e31602b449d0db5ea473f0-m28/440x.jpg
)
)
[28] => stdClass Object
(
[position] => 29
[description] => Bathroom with an inviting chandelier, crown molding, a stall shower, and a bath
[urls] => stdClass Object
(
[original] => https://new.photos.idx.io/fmls-reso/7553729/9b79e03414e31602b449d0db5ea473f0-m29.jpg
[215x] => https://new.photos.idx.io/fmls-reso/7553729/9b79e03414e31602b449d0db5ea473f0-m29/215x.jpg
[440x] => https://new.photos.idx.io/fmls-reso/7553729/9b79e03414e31602b449d0db5ea473f0-m29/440x.jpg
)
)
[29] => stdClass Object
(
[position] => 30
[description] => View of walk in closet
[urls] => stdClass Object
(
[original] => https://new.photos.idx.io/fmls-reso/7553729/9b79e03414e31602b449d0db5ea473f0-m30.jpg
[215x] => https://new.photos.idx.io/fmls-reso/7553729/9b79e03414e31602b449d0db5ea473f0-m30/215x.jpg
[440x] => https://new.photos.idx.io/fmls-reso/7553729/9b79e03414e31602b449d0db5ea473f0-m30/440x.jpg
)
)
[30] => stdClass Object
(
[position] => 31
[description] => Spare room featuring light carpet, baseboards, ceiling fan, and visible vents
[urls] => stdClass Object
(
[original] => https://new.photos.idx.io/fmls-reso/7553729/9b79e03414e31602b449d0db5ea473f0-m31.jpg
[215x] => https://new.photos.idx.io/fmls-reso/7553729/9b79e03414e31602b449d0db5ea473f0-m31/215x.jpg
[440x] => https://new.photos.idx.io/fmls-reso/7553729/9b79e03414e31602b449d0db5ea473f0-m31/440x.jpg
)
)
[31] => stdClass Object
(
[position] => 32
[description] => Empty room featuring baseboards, a ceiling fan, visible vents, and carpet
[urls] => stdClass Object
(
[original] => https://new.photos.idx.io/fmls-reso/7553729/9b79e03414e31602b449d0db5ea473f0-m32.jpg
[215x] => https://new.photos.idx.io/fmls-reso/7553729/9b79e03414e31602b449d0db5ea473f0-m32/215x.jpg
[440x] => https://new.photos.idx.io/fmls-reso/7553729/9b79e03414e31602b449d0db5ea473f0-m32/440x.jpg
)
)
[32] => stdClass Object
(
[position] => 33
[description] => Bathroom with visible vents, a sink, double vanity, and crown molding
[urls] => stdClass Object
(
[original] => https://new.photos.idx.io/fmls-reso/7553729/9b79e03414e31602b449d0db5ea473f0-m33.jpg
[215x] => https://new.photos.idx.io/fmls-reso/7553729/9b79e03414e31602b449d0db5ea473f0-m33/215x.jpg
[440x] => https://new.photos.idx.io/fmls-reso/7553729/9b79e03414e31602b449d0db5ea473f0-m33/440x.jpg
)
)
[33] => stdClass Object
(
[position] => 34
[description] => Carpeted empty room with a ceiling fan, baseboards, and visible vents
[urls] => stdClass Object
(
[original] => https://new.photos.idx.io/fmls-reso/7553729/9b79e03414e31602b449d0db5ea473f0-m34.jpg
[215x] => https://new.photos.idx.io/fmls-reso/7553729/9b79e03414e31602b449d0db5ea473f0-m34/215x.jpg
[440x] => https://new.photos.idx.io/fmls-reso/7553729/9b79e03414e31602b449d0db5ea473f0-m34/440x.jpg
)
)
[34] => stdClass Object
(
[position] => 35
[description] => Unfurnished bedroom with a ceiling fan, carpet, a closet, and baseboards
[urls] => stdClass Object
(
[original] => https://new.photos.idx.io/fmls-reso/7553729/9b79e03414e31602b449d0db5ea473f0-m35.jpg
[215x] => https://new.photos.idx.io/fmls-reso/7553729/9b79e03414e31602b449d0db5ea473f0-m35/215x.jpg
[440x] => https://new.photos.idx.io/fmls-reso/7553729/9b79e03414e31602b449d0db5ea473f0-m35/440x.jpg
)
)
[35] => stdClass Object
(
[position] => 36
[description] => Bonus room featuring vaulted ceiling, baseboards, carpet floors, visible vents, and a ceiling fan
[urls] => stdClass Object
(
[original] => https://new.photos.idx.io/fmls-reso/7553729/9b79e03414e31602b449d0db5ea473f0-m36.jpg
[215x] => https://new.photos.idx.io/fmls-reso/7553729/9b79e03414e31602b449d0db5ea473f0-m36/215x.jpg
[440x] => https://new.photos.idx.io/fmls-reso/7553729/9b79e03414e31602b449d0db5ea473f0-m36/440x.jpg
)
)
[36] => stdClass Object
(
[position] => 37
[description] => Unfurnished bedroom with carpet floors, baseboards, a closet, and vaulted ceiling
[urls] => stdClass Object
(
[original] => https://new.photos.idx.io/fmls-reso/7553729/9b79e03414e31602b449d0db5ea473f0-m37.jpg
[215x] => https://new.photos.idx.io/fmls-reso/7553729/9b79e03414e31602b449d0db5ea473f0-m37/215x.jpg
[440x] => https://new.photos.idx.io/fmls-reso/7553729/9b79e03414e31602b449d0db5ea473f0-m37/440x.jpg
)
)
[37] => stdClass Object
(
[position] => 38
[description] => Laundry area featuring a sink, hookup for an electric dryer, baseboards, cabinet space, and hookup for a washing machine
[urls] => stdClass Object
(
[original] => https://new.photos.idx.io/fmls-reso/7553729/9b79e03414e31602b449d0db5ea473f0-m38.jpg
[215x] => https://new.photos.idx.io/fmls-reso/7553729/9b79e03414e31602b449d0db5ea473f0-m38/215x.jpg
[440x] => https://new.photos.idx.io/fmls-reso/7553729/9b79e03414e31602b449d0db5ea473f0-m38/440x.jpg
)
)
[38] => stdClass Object
(
[position] => 39
[description] => Living room featuring a tray ceiling, crown molding, Built-In Book Shelves, and light wood finished floors
[urls] => stdClass Object
(
[original] => https://new.photos.idx.io/fmls-reso/7553729/9b79e03414e31602b449d0db5ea473f0-m39.jpg
[215x] => https://new.photos.idx.io/fmls-reso/7553729/9b79e03414e31602b449d0db5ea473f0-m39/215x.jpg
[440x] => https://new.photos.idx.io/fmls-reso/7553729/9b79e03414e31602b449d0db5ea473f0-m39/440x.jpg
)
)
[39] => stdClass Object
(
[position] => 40
[description] => Living area with baseboards, light wood-style flooring, crown molding, and a raised ceiling
[urls] => stdClass Object
(
[original] => https://new.photos.idx.io/fmls-reso/7553729/9b79e03414e31602b449d0db5ea473f0-m40.jpg
[215x] => https://new.photos.idx.io/fmls-reso/7553729/9b79e03414e31602b449d0db5ea473f0-m40/215x.jpg
[440x] => https://new.photos.idx.io/fmls-reso/7553729/9b79e03414e31602b449d0db5ea473f0-m40/440x.jpg
)
)
[40] => stdClass Object
(
[position] => 41
[description] => Basement Wet Bar featuring microwave, backsplash, a sink, light stone counters
[urls] => stdClass Object
(
[original] => https://new.photos.idx.io/fmls-reso/7553729/9b79e03414e31602b449d0db5ea473f0-m41.jpg
[215x] => https://new.photos.idx.io/fmls-reso/7553729/9b79e03414e31602b449d0db5ea473f0-m41/215x.jpg
[440x] => https://new.photos.idx.io/fmls-reso/7553729/9b79e03414e31602b449d0db5ea473f0-m41/440x.jpg
)
)
[41] => stdClass Object
(
[position] => 42
[description] => Basement Bedroom featuring tray ceiling, wood finished floors
[urls] => stdClass Object
(
[original] => https://new.photos.idx.io/fmls-reso/7553729/9b79e03414e31602b449d0db5ea473f0-m42.jpg
[215x] => https://new.photos.idx.io/fmls-reso/7553729/9b79e03414e31602b449d0db5ea473f0-m42/215x.jpg
[440x] => https://new.photos.idx.io/fmls-reso/7553729/9b79e03414e31602b449d0db5ea473f0-m42/440x.jpg
)
)
[42] => stdClass Object
(
[position] => 43
[description] => Basement Bedroom featuring crown molding, baseboards, a raised ceiling, ceiling fan, and wood finished floors
[urls] => stdClass Object
(
[original] => https://new.photos.idx.io/fmls-reso/7553729/9b79e03414e31602b449d0db5ea473f0-m43.jpg
[215x] => https://new.photos.idx.io/fmls-reso/7553729/9b79e03414e31602b449d0db5ea473f0-m43/215x.jpg
[440x] => https://new.photos.idx.io/fmls-reso/7553729/9b79e03414e31602b449d0db5ea473f0-m43/440x.jpg
)
)
[43] => stdClass Object
(
[position] => 44
[description] => Basement Bathroom featuring toilet, vanity, and a shower stall
[urls] => stdClass Object
(
[original] => https://new.photos.idx.io/fmls-reso/7553729/9b79e03414e31602b449d0db5ea473f0-m44.jpg
[215x] => https://new.photos.idx.io/fmls-reso/7553729/9b79e03414e31602b449d0db5ea473f0-m44/215x.jpg
[440x] => https://new.photos.idx.io/fmls-reso/7553729/9b79e03414e31602b449d0db5ea473f0-m44/440x.jpg
)
)
[44] => stdClass Object
(
[position] => 45
[description] => Deck with a forest view
[urls] => stdClass Object
(
[original] => https://new.photos.idx.io/fmls-reso/7553729/9b79e03414e31602b449d0db5ea473f0-m45.jpg
[215x] => https://new.photos.idx.io/fmls-reso/7553729/9b79e03414e31602b449d0db5ea473f0-m45/215x.jpg
[440x] => https://new.photos.idx.io/fmls-reso/7553729/9b79e03414e31602b449d0db5ea473f0-m45/440x.jpg
)
)
[45] => stdClass Object
(
[position] => 46
[description] => View of wooden terrace
[urls] => stdClass Object
(
[original] => https://new.photos.idx.io/fmls-reso/7553729/9b79e03414e31602b449d0db5ea473f0-m46.jpg
[215x] => https://new.photos.idx.io/fmls-reso/7553729/9b79e03414e31602b449d0db5ea473f0-m46/215x.jpg
[440x] => https://new.photos.idx.io/fmls-reso/7553729/9b79e03414e31602b449d0db5ea473f0-m46/440x.jpg
)
)
[46] => stdClass Object
(
[position] => 47
[description] => Gorgeous Chatahoochee River View featuring a wooded view
[urls] => stdClass Object
(
[original] => https://new.photos.idx.io/fmls-reso/7553729/9b79e03414e31602b449d0db5ea473f0-m47.jpg
[215x] => https://new.photos.idx.io/fmls-reso/7553729/9b79e03414e31602b449d0db5ea473f0-m47/215x.jpg
[440x] => https://new.photos.idx.io/fmls-reso/7553729/9b79e03414e31602b449d0db5ea473f0-m47/440x.jpg
)
)
[47] => stdClass Object
(
[position] => 48
[description] => View of Covered Patio / terrace featuring ceiling fan
[urls] => stdClass Object
(
[original] => https://new.photos.idx.io/fmls-reso/7553729/9b79e03414e31602b449d0db5ea473f0-m48.jpg
[215x] => https://new.photos.idx.io/fmls-reso/7553729/9b79e03414e31602b449d0db5ea473f0-m48/215x.jpg
[440x] => https://new.photos.idx.io/fmls-reso/7553729/9b79e03414e31602b449d0db5ea473f0-m48/440x.jpg
)
)
[48] => stdClass Object
(
[position] => 49
[description] => View of yard with ceiling fan
[urls] => stdClass Object
(
[original] => https://new.photos.idx.io/fmls-reso/7553729/9b79e03414e31602b449d0db5ea473f0-m49.jpg
[215x] => https://new.photos.idx.io/fmls-reso/7553729/9b79e03414e31602b449d0db5ea473f0-m49/215x.jpg
[440x] => https://new.photos.idx.io/fmls-reso/7553729/9b79e03414e31602b449d0db5ea473f0-m49/440x.jpg
)
)
[49] => stdClass Object
(
[position] => 50
[description] => View of yard featuring a view of trees
[urls] => stdClass Object
(
[original] => https://new.photos.idx.io/fmls-reso/7553729/9b79e03414e31602b449d0db5ea473f0-m50.jpg
[215x] => https://new.photos.idx.io/fmls-reso/7553729/9b79e03414e31602b449d0db5ea473f0-m50/215x.jpg
[440x] => https://new.photos.idx.io/fmls-reso/7553729/9b79e03414e31602b449d0db5ea473f0-m50/440x.jpg
)
)
[50] => stdClass Object
(
[position] => 51
[description] => View of yard with a forest view and a short walk to the Chattahoochee River.
[urls] => stdClass Object
(
[original] => https://new.photos.idx.io/fmls-reso/7553729/9b79e03414e31602b449d0db5ea473f0-m51.jpg
[215x] => https://new.photos.idx.io/fmls-reso/7553729/9b79e03414e31602b449d0db5ea473f0-m51/215x.jpg
[440x] => https://new.photos.idx.io/fmls-reso/7553729/9b79e03414e31602b449d0db5ea473f0-m51/440x.jpg
)
)
[51] => stdClass Object
(
[position] => 52
[description] => View of front of home featuring a deck, a patio area, a front lawn, a ceiling fan, and a chimney
[urls] => stdClass Object
(
[original] => https://new.photos.idx.io/fmls-reso/7553729/9b79e03414e31602b449d0db5ea473f0-m52.jpg
[215x] => https://new.photos.idx.io/fmls-reso/7553729/9b79e03414e31602b449d0db5ea473f0-m52/215x.jpg
[440x] => https://new.photos.idx.io/fmls-reso/7553729/9b79e03414e31602b449d0db5ea473f0-m52/440x.jpg
)
)
[52] => stdClass Object
(
[position] => 53
[description] => View of nature with a forest view
[urls] => stdClass Object
(
[original] => https://new.photos.idx.io/fmls-reso/7553729/9b79e03414e31602b449d0db5ea473f0-m53.jpg
[215x] => https://new.photos.idx.io/fmls-reso/7553729/9b79e03414e31602b449d0db5ea473f0-m53/215x.jpg
[440x] => https://new.photos.idx.io/fmls-reso/7553729/9b79e03414e31602b449d0db5ea473f0-m53/440x.jpg
)
)
[53] => stdClass Object
(
[position] => 54
[description] => Property view of Chattahoochee River featuring a forest view
[urls] => stdClass Object
(
[original] => https://new.photos.idx.io/fmls-reso/7553729/9b79e03414e31602b449d0db5ea473f0-m54.jpg
[215x] => https://new.photos.idx.io/fmls-reso/7553729/9b79e03414e31602b449d0db5ea473f0-m54/215x.jpg
[440x] => https://new.photos.idx.io/fmls-reso/7553729/9b79e03414e31602b449d0db5ea473f0-m54/440x.jpg
)
)
[54] => stdClass Object
(
[position] => 55
[description] => Drone / aerial view of house and Chattahoochee River
[urls] => stdClass Object
(
[original] => https://new.photos.idx.io/fmls-reso/7553729/9b79e03414e31602b449d0db5ea473f0-m55.jpg
[215x] => https://new.photos.idx.io/fmls-reso/7553729/9b79e03414e31602b449d0db5ea473f0-m55/215x.jpg
[440x] => https://new.photos.idx.io/fmls-reso/7553729/9b79e03414e31602b449d0db5ea473f0-m55/440x.jpg
)
)
[55] => stdClass Object
(
[position] => 56
[description] => View of community sign
[urls] => stdClass Object
(
[original] => https://new.photos.idx.io/fmls-reso/7553729/9b79e03414e31602b449d0db5ea473f0-m56.jpg
[215x] => https://new.photos.idx.io/fmls-reso/7553729/9b79e03414e31602b449d0db5ea473f0-m56/215x.jpg
[440x] => https://new.photos.idx.io/fmls-reso/7553729/9b79e03414e31602b449d0db5ea473f0-m56/440x.jpg
)
)
[56] => stdClass Object
(
[position] => 57
[description] => Aerial view featuring a residential view
[urls] => stdClass Object
(
[original] => https://new.photos.idx.io/fmls-reso/7553729/9b79e03414e31602b449d0db5ea473f0-m57.jpg
[215x] => https://new.photos.idx.io/fmls-reso/7553729/9b79e03414e31602b449d0db5ea473f0-m57/215x.jpg
[440x] => https://new.photos.idx.io/fmls-reso/7553729/9b79e03414e31602b449d0db5ea473f0-m57/440x.jpg
)
)
[57] => stdClass Object
(
[position] => 58
[description] => Pool featuring fence and a patio area
[urls] => stdClass Object
(
[original] => https://new.photos.idx.io/fmls-reso/7553729/9b79e03414e31602b449d0db5ea473f0-m58.jpg
[215x] => https://new.photos.idx.io/fmls-reso/7553729/9b79e03414e31602b449d0db5ea473f0-m58/215x.jpg
[440x] => https://new.photos.idx.io/fmls-reso/7553729/9b79e03414e31602b449d0db5ea473f0-m58/440x.jpg
)
)
[58] => stdClass Object
(
[position] => 59
[description] => Community playground featuring a yard
[urls] => stdClass Object
(
[original] => https://new.photos.idx.io/fmls-reso/7553729/9b79e03414e31602b449d0db5ea473f0-m59.jpg
[215x] => https://new.photos.idx.io/fmls-reso/7553729/9b79e03414e31602b449d0db5ea473f0-m59/215x.jpg
[440x] => https://new.photos.idx.io/fmls-reso/7553729/9b79e03414e31602b449d0db5ea473f0-m59/440x.jpg
)
)
[59] => stdClass Object
(
[position] => 60
[description] => View of sport court with playground community, fence, and community basketball court
[urls] => stdClass Object
(
[original] => https://new.photos.idx.io/fmls-reso/7553729/9b79e03414e31602b449d0db5ea473f0-m60.jpg
[215x] => https://new.photos.idx.io/fmls-reso/7553729/9b79e03414e31602b449d0db5ea473f0-m60/215x.jpg
[440x] => https://new.photos.idx.io/fmls-reso/7553729/9b79e03414e31602b449d0db5ea473f0-m60/440x.jpg
)
)
[60] => stdClass Object
(
[position] => 61
[description] => View of yard featuring a view of trees
[urls] => stdClass Object
(
[original] => https://new.photos.idx.io/fmls-reso/7553729/9b79e03414e31602b449d0db5ea473f0-m61.jpg
[215x] => https://new.photos.idx.io/fmls-reso/7553729/9b79e03414e31602b449d0db5ea473f0-m61/215x.jpg
[440x] => https://new.photos.idx.io/fmls-reso/7553729/9b79e03414e31602b449d0db5ea473f0-m61/440x.jpg
)
)
[61] => stdClass Object
(
[position] => 62
[description] => Aerial view
[urls] => stdClass Object
(
[original] => https://new.photos.idx.io/fmls-reso/7553729/9b79e03414e31602b449d0db5ea473f0-m62.jpg
[215x] => https://new.photos.idx.io/fmls-reso/7553729/9b79e03414e31602b449d0db5ea473f0-m62/215x.jpg
[440x] => https://new.photos.idx.io/fmls-reso/7553729/9b79e03414e31602b449d0db5ea473f0-m62/440x.jpg
)
)
)
)
[internet_display_allowed] => 1
[key] => fmls-7553729
[added_at] => stdClass Object
(
[$date] => 2025-04-04T13:57:09Z
)
[source] => fmls
[self_link] => https://api.idx.io/listings/fmls-7553729
)








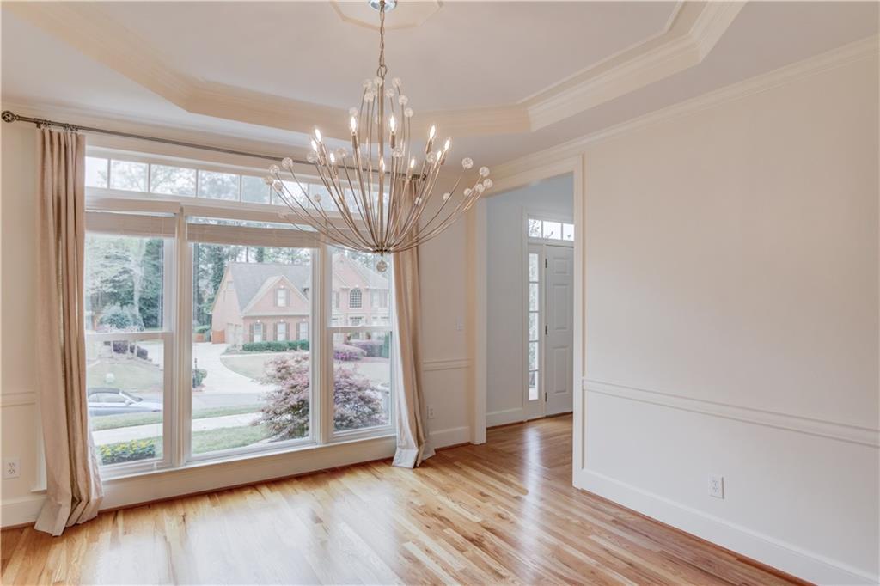

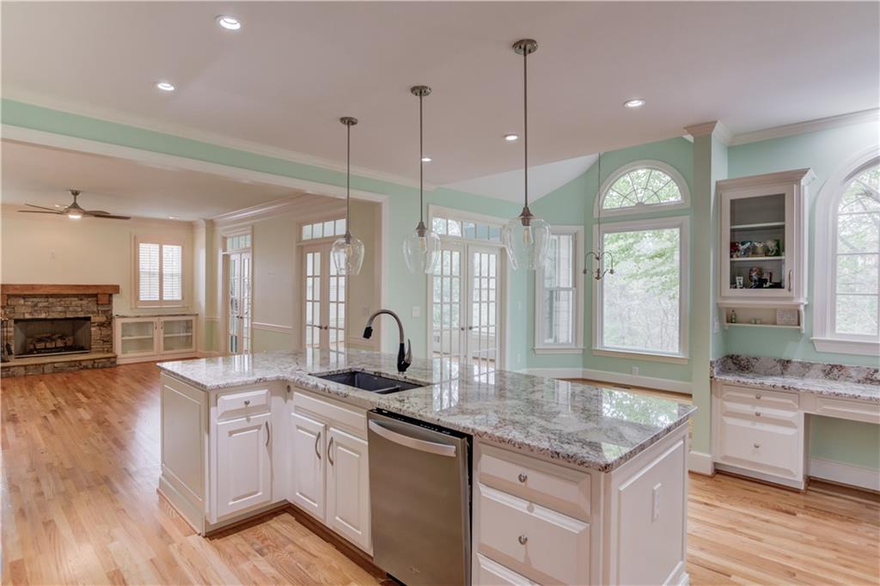
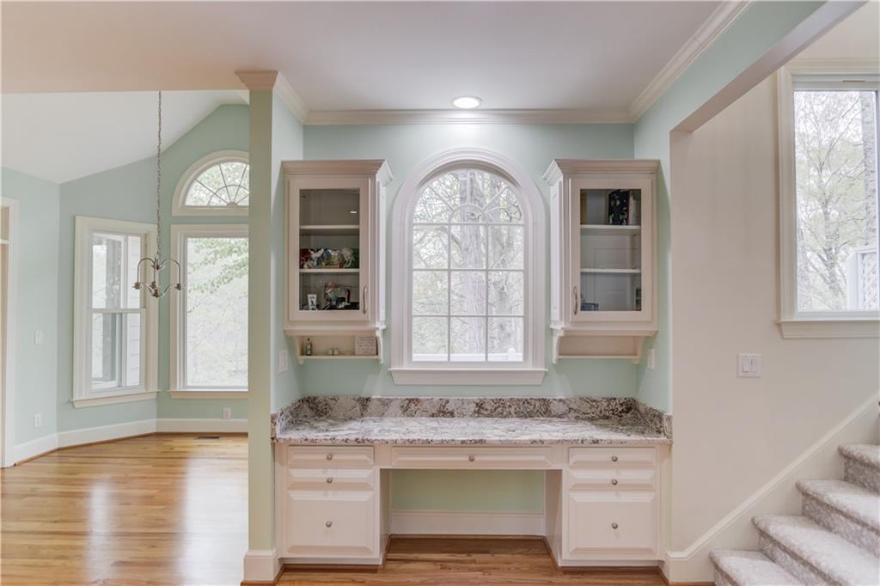















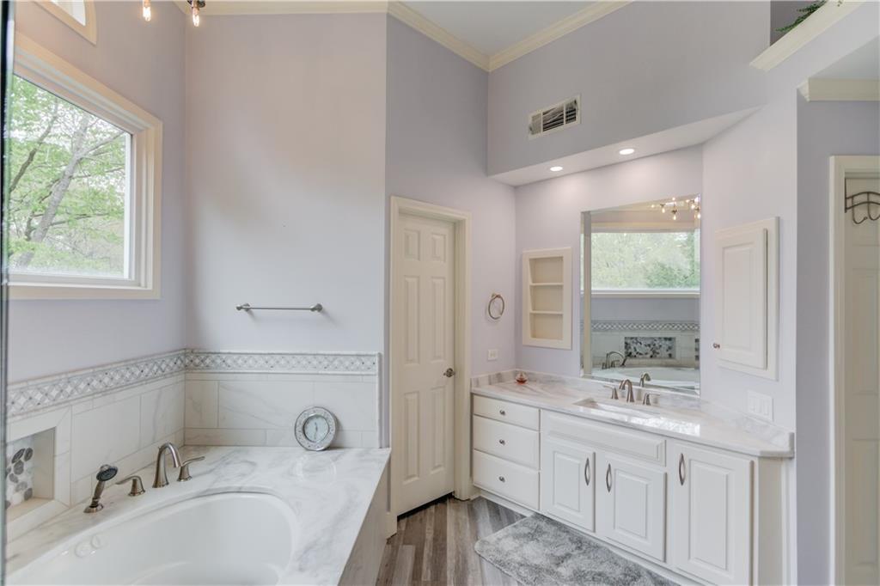






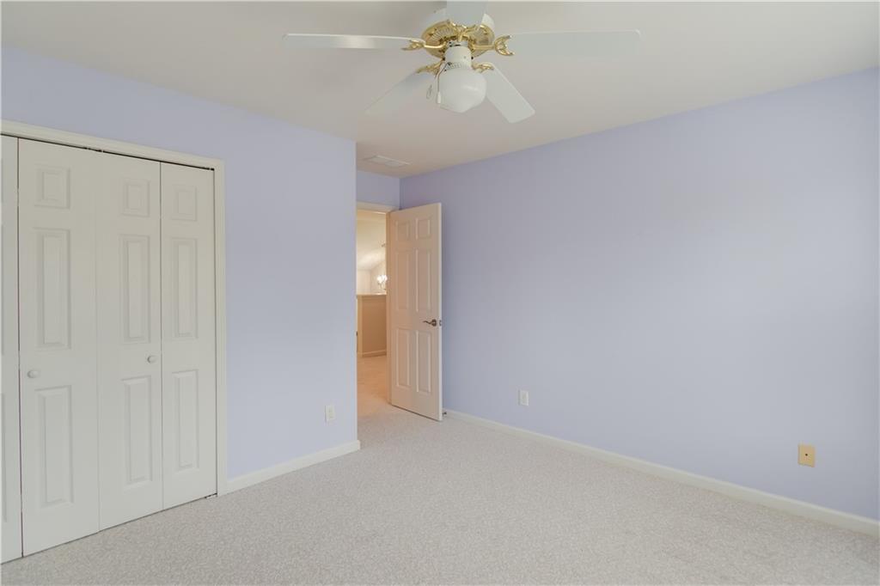













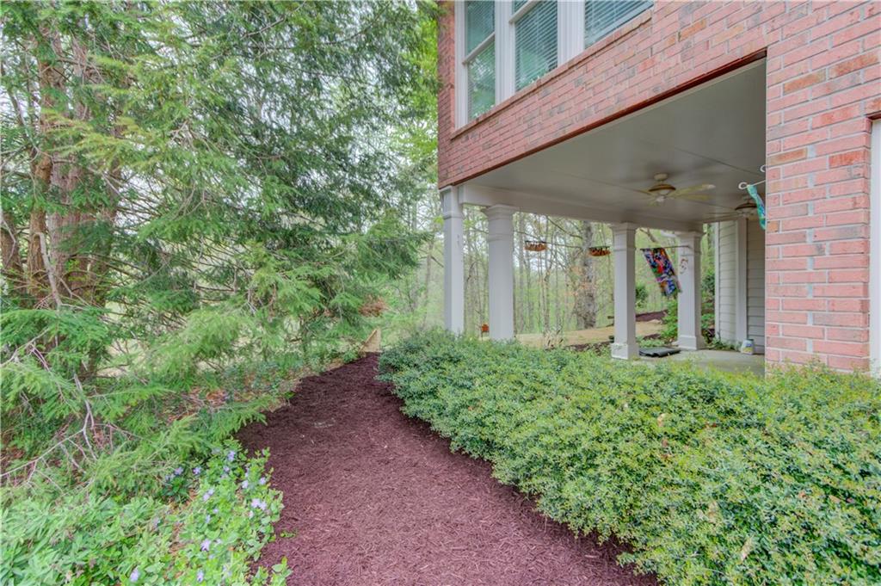










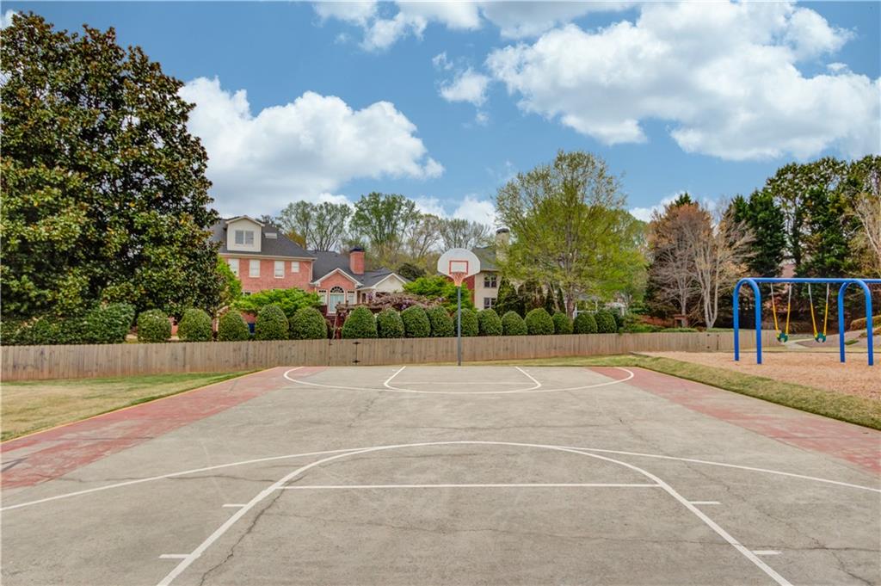


1343 Riverview Run Lane, Suwanee, GA 30024
Price
$1,050,000
Beds
5
Baths
3 full | 1 half
Sqft
4,171
Property Details for 1343 Riverview Run Lane
Riverview Run Lane Chattahoochee Run
MLS#7553729
Save PropertyListing Agents
Interior Details
Exterior Details
Location
Schools

Listing Provided Courtesy Of: Keller Williams Realty Atlanta Partners 678-318-5000
Listings identified with the FMLS IDX logo come from FMLS and are held by brokerage firms other than the owner of this website. The listing brokerage is identified in any listing details. Information is deemed reliable but is not guaranteed. If you believe any FMLS listing contains material that infringes your copyrighted work please click here to review our DMCA policy and learn how to submit a takedown request. © 2025 First Multiple Listing Service, Inc.
This property information delivered from various sources that may include, but not be limited to, county records and the multiple listing service. Although the information is believed to be reliable, it is not warranted and you should not rely upon it without independent verification. Property information is subject to errors, omissions, changes, including price, or withdrawal without notice.
For issues regarding this website, please contact Eyesore, Inc. at 678.692.8512.
Data Last updated on June 6, 2025 9:04am



