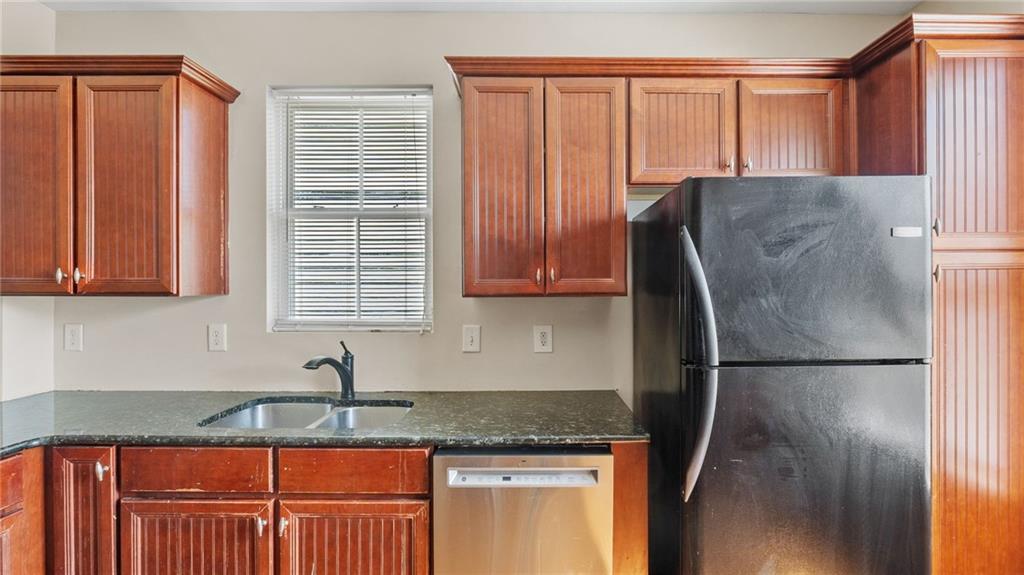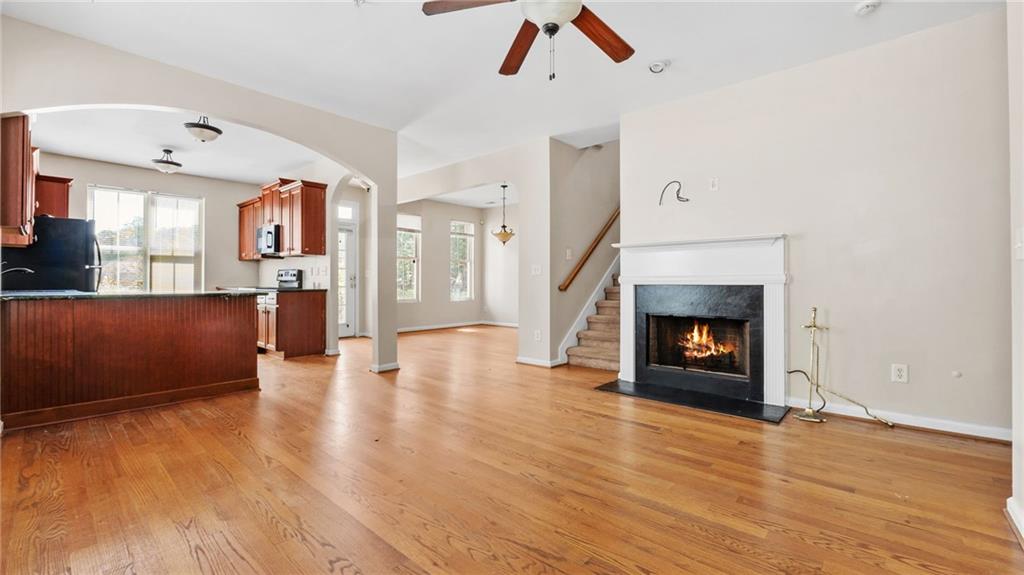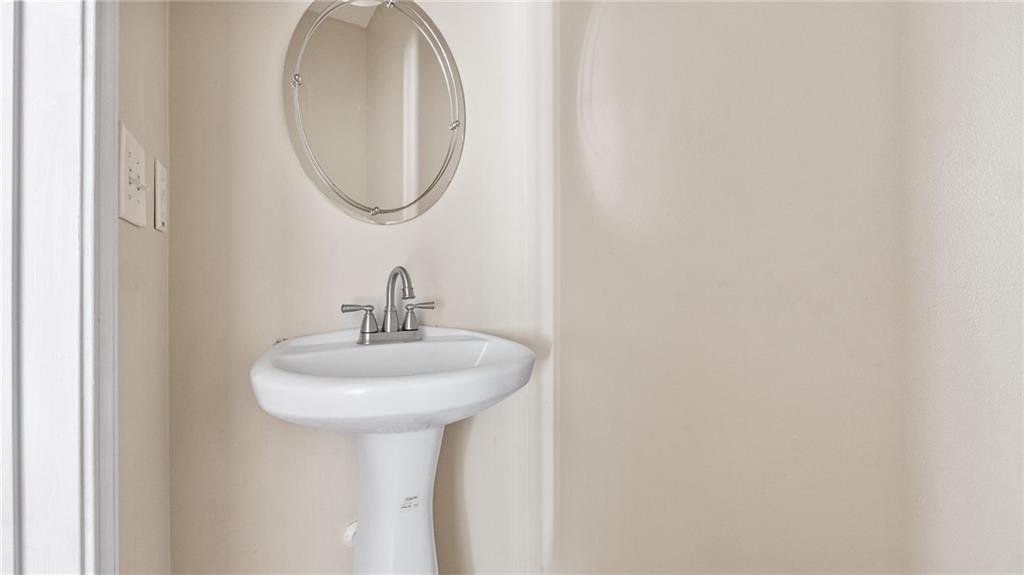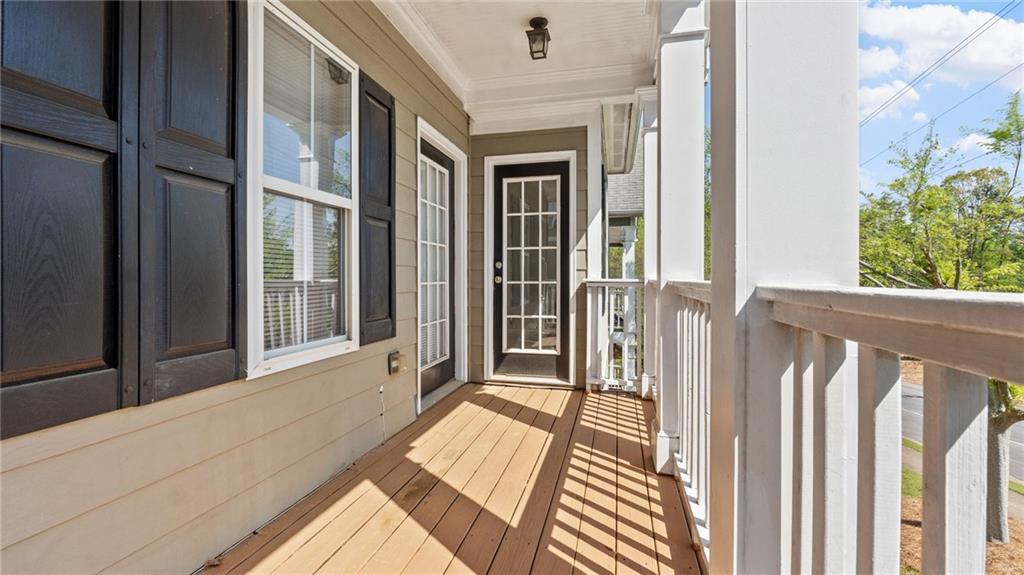NE, Atlanta, GA 30306
Main Content
stdClass Object
(
[type] => Residential
[status] => stdClass Object
(
[current] => Active
[last] => Coming Soon
[changed] => stdClass Object
(
[$date] => 2025-04-12T07:00:34Z
)
)
[ml_number] => 7555072
[price] => stdClass Object
(
[amount] => 400000
[original] => 425000
[last_changed_on] => stdClass Object
(
[$date] => 2025-05-19T23:59:41Z
)
)
[listing_flags] => Array
(
[0] => Investor Owned
[1] => No disclosures from Seller
[2] => Sold As/Is
)
[description] => This 4-bedroom/2.1-bath Charleston influence home, with a primary bedroom on the main floor, is settled in a convenient location to call your own home. It has easy access to the shops, malls, Suntrust Plaza, Braves stadium, Vinings, interstates, and a view of Kennesaw Mountain, just off the historic Marietta Square. The foyer leads to an open floor plan with hardwood floors, a dining room, a family room with fireplace, a kitchen, laundry room, primary bedroom, and a hallway on the side leading to the two-car garage. Head upstairs to 3 additional bedrooms, two of which open onto a charming balcony, a Jack and Jill bathroom with two separate vanities, carpet floors, and a built-in computer hutch. Zoned heating and cooling. No rental restrictions. Investor owned. This home needs moderate TLC to restore to its full potential. Sold "AS-IS" Water/Sewer connection through Walton Village & The Legacy at Walton Village. Please note that while the information provided is deemed reliable, it is not guaranteed. The buyer broker is responsible for verifying all information.
[location] => stdClass Object
(
[city] => Marietta
[state] => GA
[postal_code] => 30008
[county] => Cobb - GA
[subdivision] => Horizons
[lot] => 22
[street] => stdClass Object
(
[number] => 121
[name] => Dunleith Parkway SW
[full] => 121 Dunleith Parkway SW
)
[directions] => GPS
[coordinates] => stdClass Object
(
[latitude] => 33.91576
[longitude] => -84.557918
[geo_json] => stdClass Object
(
[type] => Point
[coordinates] => Array
(
[0] => -84.557918
[1] => 33.91576
)
)
)
)
[building] => stdClass Object
(
[style] => Array
(
[0] => Craftsman
)
[construction] => Array
(
[0] => HardiPlank Type
)
[square_feet] => stdClass Object
(
[size] => 2088
[source] => Public Records
)
[stories] => Array
(
[0] => Two
)
[built_in] => 2007
[rooms] => stdClass Object
(
[bed] => stdClass Object
(
[description] => Array
(
[0] => Master on Main
)
[count] => 4
)
[baths] => stdClass Object
(
[master] => Array
(
[0] => Double Vanity
[1] => Separate Tub/Shower
[2] => Soaking Tub
)
[full] => 2
[half] => 1
)
[kitchen] => Array
(
[0] => Cabinets Stain
[1] => Stone Counters
[2] => View to Family Room
)
)
[garage] => stdClass Object
(
[count] => 2
)
[features] => Array
(
[0] => Disappearing Attic Stairs
[1] => Double Vanity
[2] => Entrance Foyer
[3] => High Ceilings 9 ft Main
[4] => Walk-In Closet(s)
)
[appliances] => Array
(
[0] => Dishwasher
[1] => Disposal
[2] => Electric Range
)
[hvac] => Array
(
[0] => Ceiling Fan(s)
[1] => Electric
[2] => Zoned
)
[fireplaces] => stdClass Object
(
[count] => 1
[description] => Array
(
[0] => Living Room
[1] => Wood Burning Stove
)
[exists] => 1
)
)
[surroundings] => stdClass Object
(
[sewer] => Array
(
[0] => Public Sewer
)
[services] => Array
(
[0] => Near Schools
[1] => Near Shopping
[2] => Near Trails/Greenway
[3] => Street Lights
)
[utilities] => Array
(
[0] => Cable Available
[1] => Electricity Available
[2] => Phone Available
[3] => Sewer Available
[4] => Underground Utilities
[5] => Water Available
)
[parking] => Array
(
[0] => Attached
[1] => Driveway
[2] => Garage
[3] => Garage Door Opener
[4] => Garage Faces Rear
[5] => Level Driveway
)
[features] => Array
(
[0] => Balcony
[1] => Lighting
[2] => Private Entrance
)
[land] => stdClass Object
(
[size] => stdClass Object
(
[dimensions] => 43x138x43x140
[acres] => 0.14
)
[description] => Array
(
[0] => Corner Lot
[1] => Front Yard
[2] => Landscaped
[3] => Level
[4] => Open Lot
)
)
[school] => stdClass Object
(
[elementary] => Dunleith
[junior] => Marietta
[high] => Marietta
)
)
[last_updated] => stdClass Object
(
[$date] => 2025-05-20T00:03:41Z
)
[office] => stdClass Object
(
[name] => One Metro Place, Inc.
[broker_id] => VHAA01
[broker_phone] => 770-355-6705
)
[agents] => Array
(
[0] => stdClass Object
(
[name] => stdClass Object
(
[first] => Shelly
[last] => PeretzRaykov
)
[phone] => stdClass Object
(
[preferred] => 678-984-1704
[mobile] => 678-984-1704
[fax] => 678-921-9542
)
[agent_id] => SPRAYKOV
)
)
[media] => stdClass Object
(
[virtual_tours] => Array
(
[0] => https://www.propertypanorama.com/121-Dunleith-Parkway-SW-Marietta-GA-30008/unbranded
)
[photos] => Array
(
[0] => stdClass Object
(
[position] => 1
[description] => View of front of property with a front lawn and a balcony
[urls] => stdClass Object
(
[original] => https://new.photos.idx.io/fmls-reso/7555072/08525b04f5cedf12defd77d76da508ba-m1.jpg
[215x] => https://new.photos.idx.io/fmls-reso/7555072/08525b04f5cedf12defd77d76da508ba-m1/215x.jpg
[440x] => https://new.photos.idx.io/fmls-reso/7555072/08525b04f5cedf12defd77d76da508ba-m1/440x.jpg
)
)
[1] => stdClass Object
(
[position] => 2
[urls] => stdClass Object
(
[original] => https://new.photos.idx.io/fmls-reso/7555072/08525b04f5cedf12defd77d76da508ba-m2.jpg
[215x] => https://new.photos.idx.io/fmls-reso/7555072/08525b04f5cedf12defd77d76da508ba-m2/215x.jpg
[440x] => https://new.photos.idx.io/fmls-reso/7555072/08525b04f5cedf12defd77d76da508ba-m2/440x.jpg
)
)
[2] => stdClass Object
(
[position] => 3
[description] => View of property's community featuring a yard
[urls] => stdClass Object
(
[original] => https://new.photos.idx.io/fmls-reso/7555072/08525b04f5cedf12defd77d76da508ba-m3.jpg
[215x] => https://new.photos.idx.io/fmls-reso/7555072/08525b04f5cedf12defd77d76da508ba-m3/215x.jpg
[440x] => https://new.photos.idx.io/fmls-reso/7555072/08525b04f5cedf12defd77d76da508ba-m3/440x.jpg
)
)
[3] => stdClass Object
(
[position] => 4
[description] => View of community featuring mail area and fence
[urls] => stdClass Object
(
[original] => https://new.photos.idx.io/fmls-reso/7555072/08525b04f5cedf12defd77d76da508ba-m4.jpg
[215x] => https://new.photos.idx.io/fmls-reso/7555072/08525b04f5cedf12defd77d76da508ba-m4/215x.jpg
[440x] => https://new.photos.idx.io/fmls-reso/7555072/08525b04f5cedf12defd77d76da508ba-m4/440x.jpg
)
)
[4] => stdClass Object
(
[position] => 5
[description] => Kitchen with arched walkways, appliances with stainless steel finishes, plenty of natural light, and light wood-type flooring
[urls] => stdClass Object
(
[original] => https://new.photos.idx.io/fmls-reso/7555072/08525b04f5cedf12defd77d76da508ba-m5.jpg
[215x] => https://new.photos.idx.io/fmls-reso/7555072/08525b04f5cedf12defd77d76da508ba-m5/215x.jpg
[440x] => https://new.photos.idx.io/fmls-reso/7555072/08525b04f5cedf12defd77d76da508ba-m5/440x.jpg
)
)
[5] => stdClass Object
(
[position] => 6
[description] => Kitchen with light wood-style floors, arched walkways, a ceiling fan, black appliances, and a sink
[urls] => stdClass Object
(
[original] => https://new.photos.idx.io/fmls-reso/7555072/08525b04f5cedf12defd77d76da508ba-m6.jpg
[215x] => https://new.photos.idx.io/fmls-reso/7555072/08525b04f5cedf12defd77d76da508ba-m6/215x.jpg
[440x] => https://new.photos.idx.io/fmls-reso/7555072/08525b04f5cedf12defd77d76da508ba-m6/440x.jpg
)
)
[6] => stdClass Object
(
[position] => 7
[description] => Kitchen featuring black microwave, arched walkways, wood finished floors, brown cabinets, and stainless steel electric range
[urls] => stdClass Object
(
[original] => https://new.photos.idx.io/fmls-reso/7555072/08525b04f5cedf12defd77d76da508ba-m7.jpg
[215x] => https://new.photos.idx.io/fmls-reso/7555072/08525b04f5cedf12defd77d76da508ba-m7/215x.jpg
[440x] => https://new.photos.idx.io/fmls-reso/7555072/08525b04f5cedf12defd77d76da508ba-m7/440x.jpg
)
)
[7] => stdClass Object
(
[position] => 8
[description] => Kitchen with freestanding refrigerator, brown cabinetry, dark stone counters, dishwasher, and a sink
[urls] => stdClass Object
(
[original] => https://new.photos.idx.io/fmls-reso/7555072/08525b04f5cedf12defd77d76da508ba-m8.jpg
[215x] => https://new.photos.idx.io/fmls-reso/7555072/08525b04f5cedf12defd77d76da508ba-m8/215x.jpg
[440x] => https://new.photos.idx.io/fmls-reso/7555072/08525b04f5cedf12defd77d76da508ba-m8/440x.jpg
)
)
[8] => stdClass Object
(
[position] => 9
[urls] => stdClass Object
(
[original] => https://new.photos.idx.io/fmls-reso/7555072/08525b04f5cedf12defd77d76da508ba-m9.jpg
[215x] => https://new.photos.idx.io/fmls-reso/7555072/08525b04f5cedf12defd77d76da508ba-m9/215x.jpg
[440x] => https://new.photos.idx.io/fmls-reso/7555072/08525b04f5cedf12defd77d76da508ba-m9/440x.jpg
)
)
[9] => stdClass Object
(
[position] => 10
[description] => Unfurnished living room featuring light wood finished floors, ceiling fan, a lit fireplace, and a wealth of natural light
[urls] => stdClass Object
(
[original] => https://new.photos.idx.io/fmls-reso/7555072/08525b04f5cedf12defd77d76da508ba-m10.jpg
[215x] => https://new.photos.idx.io/fmls-reso/7555072/08525b04f5cedf12defd77d76da508ba-m10/215x.jpg
[440x] => https://new.photos.idx.io/fmls-reso/7555072/08525b04f5cedf12defd77d76da508ba-m10/440x.jpg
)
)
[10] => stdClass Object
(
[position] => 11
[urls] => stdClass Object
(
[original] => https://new.photos.idx.io/fmls-reso/7555072/08525b04f5cedf12defd77d76da508ba-m11.jpg
[215x] => https://new.photos.idx.io/fmls-reso/7555072/08525b04f5cedf12defd77d76da508ba-m11/215x.jpg
[440x] => https://new.photos.idx.io/fmls-reso/7555072/08525b04f5cedf12defd77d76da508ba-m11/440x.jpg
)
)
[11] => stdClass Object
(
[position] => 12
[urls] => stdClass Object
(
[original] => https://new.photos.idx.io/fmls-reso/7555072/08525b04f5cedf12defd77d76da508ba-m12.jpg
[215x] => https://new.photos.idx.io/fmls-reso/7555072/08525b04f5cedf12defd77d76da508ba-m12/215x.jpg
[440x] => https://new.photos.idx.io/fmls-reso/7555072/08525b04f5cedf12defd77d76da508ba-m12/440x.jpg
)
)
[12] => stdClass Object
(
[position] => 13
[description] => Hall leading to two car garage
[urls] => stdClass Object
(
[original] => https://new.photos.idx.io/fmls-reso/7555072/08525b04f5cedf12defd77d76da508ba-m13.jpg
[215x] => https://new.photos.idx.io/fmls-reso/7555072/08525b04f5cedf12defd77d76da508ba-m13/215x.jpg
[440x] => https://new.photos.idx.io/fmls-reso/7555072/08525b04f5cedf12defd77d76da508ba-m13/440x.jpg
)
)
[13] => stdClass Object
(
[position] => 14
[description] => Laundry room
[urls] => stdClass Object
(
[original] => https://new.photos.idx.io/fmls-reso/7555072/08525b04f5cedf12defd77d76da508ba-m14.jpg
[215x] => https://new.photos.idx.io/fmls-reso/7555072/08525b04f5cedf12defd77d76da508ba-m14/215x.jpg
[440x] => https://new.photos.idx.io/fmls-reso/7555072/08525b04f5cedf12defd77d76da508ba-m14/440x.jpg
)
)
[14] => stdClass Object
(
[position] => 15
[urls] => stdClass Object
(
[original] => https://new.photos.idx.io/fmls-reso/7555072/08525b04f5cedf12defd77d76da508ba-m15.jpg
[215x] => https://new.photos.idx.io/fmls-reso/7555072/08525b04f5cedf12defd77d76da508ba-m15/215x.jpg
[440x] => https://new.photos.idx.io/fmls-reso/7555072/08525b04f5cedf12defd77d76da508ba-m15/440x.jpg
)
)
[15] => stdClass Object
(
[position] => 16
[urls] => stdClass Object
(
[original] => https://new.photos.idx.io/fmls-reso/7555072/08525b04f5cedf12defd77d76da508ba-m16.jpg
[215x] => https://new.photos.idx.io/fmls-reso/7555072/08525b04f5cedf12defd77d76da508ba-m16/215x.jpg
[440x] => https://new.photos.idx.io/fmls-reso/7555072/08525b04f5cedf12defd77d76da508ba-m16/440x.jpg
)
)
[16] => stdClass Object
(
[position] => 17
[description] => Walk in closet featuring carpet floors
[urls] => stdClass Object
(
[original] => https://new.photos.idx.io/fmls-reso/7555072/08525b04f5cedf12defd77d76da508ba-m17.jpg
[215x] => https://new.photos.idx.io/fmls-reso/7555072/08525b04f5cedf12defd77d76da508ba-m17/215x.jpg
[440x] => https://new.photos.idx.io/fmls-reso/7555072/08525b04f5cedf12defd77d76da508ba-m17/440x.jpg
)
)
[17] => stdClass Object
(
[position] => 18
[description] => Bathroom featuring double vanity, visible vents, and a sink
[urls] => stdClass Object
(
[original] => https://new.photos.idx.io/fmls-reso/7555072/08525b04f5cedf12defd77d76da508ba-m18.jpg
[215x] => https://new.photos.idx.io/fmls-reso/7555072/08525b04f5cedf12defd77d76da508ba-m18/215x.jpg
[440x] => https://new.photos.idx.io/fmls-reso/7555072/08525b04f5cedf12defd77d76da508ba-m18/440x.jpg
)
)
[18] => stdClass Object
(
[position] => 19
[urls] => stdClass Object
(
[original] => https://new.photos.idx.io/fmls-reso/7555072/08525b04f5cedf12defd77d76da508ba-m19.jpg
[215x] => https://new.photos.idx.io/fmls-reso/7555072/08525b04f5cedf12defd77d76da508ba-m19/215x.jpg
[440x] => https://new.photos.idx.io/fmls-reso/7555072/08525b04f5cedf12defd77d76da508ba-m19/440x.jpg
)
)
[19] => stdClass Object
(
[position] => 20
[urls] => stdClass Object
(
[original] => https://new.photos.idx.io/fmls-reso/7555072/08525b04f5cedf12defd77d76da508ba-m20.jpg
[215x] => https://new.photos.idx.io/fmls-reso/7555072/08525b04f5cedf12defd77d76da508ba-m20/215x.jpg
[440x] => https://new.photos.idx.io/fmls-reso/7555072/08525b04f5cedf12defd77d76da508ba-m20/440x.jpg
)
)
[20] => stdClass Object
(
[position] => 21
[description] => Powder room
[urls] => stdClass Object
(
[original] => https://new.photos.idx.io/fmls-reso/7555072/08525b04f5cedf12defd77d76da508ba-m21.jpg
[215x] => https://new.photos.idx.io/fmls-reso/7555072/08525b04f5cedf12defd77d76da508ba-m21/215x.jpg
[440x] => https://new.photos.idx.io/fmls-reso/7555072/08525b04f5cedf12defd77d76da508ba-m21/440x.jpg
)
)
[21] => stdClass Object
(
[position] => 22
[urls] => stdClass Object
(
[original] => https://new.photos.idx.io/fmls-reso/7555072/08525b04f5cedf12defd77d76da508ba-m22.jpg
[215x] => https://new.photos.idx.io/fmls-reso/7555072/08525b04f5cedf12defd77d76da508ba-m22/215x.jpg
[440x] => https://new.photos.idx.io/fmls-reso/7555072/08525b04f5cedf12defd77d76da508ba-m22/440x.jpg
)
)
[22] => stdClass Object
(
[position] => 23
[urls] => stdClass Object
(
[original] => https://new.photos.idx.io/fmls-reso/7555072/08525b04f5cedf12defd77d76da508ba-m23.jpg
[215x] => https://new.photos.idx.io/fmls-reso/7555072/08525b04f5cedf12defd77d76da508ba-m23/215x.jpg
[440x] => https://new.photos.idx.io/fmls-reso/7555072/08525b04f5cedf12defd77d76da508ba-m23/440x.jpg
)
)
[23] => stdClass Object
(
[position] => 24
[description] => "Jack & Jill" Bathroom second floor
[urls] => stdClass Object
(
[original] => https://new.photos.idx.io/fmls-reso/7555072/08525b04f5cedf12defd77d76da508ba-m24.jpg
[215x] => https://new.photos.idx.io/fmls-reso/7555072/08525b04f5cedf12defd77d76da508ba-m24/215x.jpg
[440x] => https://new.photos.idx.io/fmls-reso/7555072/08525b04f5cedf12defd77d76da508ba-m24/440x.jpg
)
)
[24] => stdClass Object
(
[position] => 25
[description] => "Jack & Jill" Bathroom second floor
[urls] => stdClass Object
(
[original] => https://new.photos.idx.io/fmls-reso/7555072/08525b04f5cedf12defd77d76da508ba-m25.jpg
[215x] => https://new.photos.idx.io/fmls-reso/7555072/08525b04f5cedf12defd77d76da508ba-m25/215x.jpg
[440x] => https://new.photos.idx.io/fmls-reso/7555072/08525b04f5cedf12defd77d76da508ba-m25/440x.jpg
)
)
[25] => stdClass Object
(
[position] => 26
[description] => Bedroom with access to balcony
[urls] => stdClass Object
(
[original] => https://new.photos.idx.io/fmls-reso/7555072/08525b04f5cedf12defd77d76da508ba-m26.jpg
[215x] => https://new.photos.idx.io/fmls-reso/7555072/08525b04f5cedf12defd77d76da508ba-m26/215x.jpg
[440x] => https://new.photos.idx.io/fmls-reso/7555072/08525b04f5cedf12defd77d76da508ba-m26/440x.jpg
)
)
[26] => stdClass Object
(
[position] => 27
[description] => Bedroom with access to balcony
[urls] => stdClass Object
(
[original] => https://new.photos.idx.io/fmls-reso/7555072/08525b04f5cedf12defd77d76da508ba-m27.jpg
[215x] => https://new.photos.idx.io/fmls-reso/7555072/08525b04f5cedf12defd77d76da508ba-m27/215x.jpg
[440x] => https://new.photos.idx.io/fmls-reso/7555072/08525b04f5cedf12defd77d76da508ba-m27/440x.jpg
)
)
[27] => stdClass Object
(
[position] => 28
[description] => View of balcony
[urls] => stdClass Object
(
[original] => https://new.photos.idx.io/fmls-reso/7555072/08525b04f5cedf12defd77d76da508ba-m28.jpg
[215x] => https://new.photos.idx.io/fmls-reso/7555072/08525b04f5cedf12defd77d76da508ba-m28/215x.jpg
[440x] => https://new.photos.idx.io/fmls-reso/7555072/08525b04f5cedf12defd77d76da508ba-m28/440x.jpg
)
)
[28] => stdClass Object
(
[position] => 29
[description] => View of balcony
[urls] => stdClass Object
(
[original] => https://new.photos.idx.io/fmls-reso/7555072/08525b04f5cedf12defd77d76da508ba-m29.jpg
[215x] => https://new.photos.idx.io/fmls-reso/7555072/08525b04f5cedf12defd77d76da508ba-m29/215x.jpg
[440x] => https://new.photos.idx.io/fmls-reso/7555072/08525b04f5cedf12defd77d76da508ba-m29/440x.jpg
)
)
[29] => stdClass Object
(
[position] => 30
[description] => Second floor plan with build -in computer hutch
[urls] => stdClass Object
(
[original] => https://new.photos.idx.io/fmls-reso/7555072/08525b04f5cedf12defd77d76da508ba-m30.jpg
[215x] => https://new.photos.idx.io/fmls-reso/7555072/08525b04f5cedf12defd77d76da508ba-m30/215x.jpg
[440x] => https://new.photos.idx.io/fmls-reso/7555072/08525b04f5cedf12defd77d76da508ba-m30/440x.jpg
)
)
[30] => stdClass Object
(
[position] => 31
[description] => Second bedroom with access to balcony
[urls] => stdClass Object
(
[original] => https://new.photos.idx.io/fmls-reso/7555072/08525b04f5cedf12defd77d76da508ba-m31.jpg
[215x] => https://new.photos.idx.io/fmls-reso/7555072/08525b04f5cedf12defd77d76da508ba-m31/215x.jpg
[440x] => https://new.photos.idx.io/fmls-reso/7555072/08525b04f5cedf12defd77d76da508ba-m31/440x.jpg
)
)
[31] => stdClass Object
(
[position] => 32
[description] => Second bedroom with access to balcony
[urls] => stdClass Object
(
[original] => https://new.photos.idx.io/fmls-reso/7555072/08525b04f5cedf12defd77d76da508ba-m32.jpg
[215x] => https://new.photos.idx.io/fmls-reso/7555072/08525b04f5cedf12defd77d76da508ba-m32/215x.jpg
[440x] => https://new.photos.idx.io/fmls-reso/7555072/08525b04f5cedf12defd77d76da508ba-m32/440x.jpg
)
)
[32] => stdClass Object
(
[position] => 33
[description] => Aerial view with a residential view
[urls] => stdClass Object
(
[original] => https://new.photos.idx.io/fmls-reso/7555072/08525b04f5cedf12defd77d76da508ba-m33.jpg
[215x] => https://new.photos.idx.io/fmls-reso/7555072/08525b04f5cedf12defd77d76da508ba-m33/215x.jpg
[440x] => https://new.photos.idx.io/fmls-reso/7555072/08525b04f5cedf12defd77d76da508ba-m33/440x.jpg
)
)
[33] => stdClass Object
(
[position] => 34
[description] => Drone / aerial view
[urls] => stdClass Object
(
[original] => https://new.photos.idx.io/fmls-reso/7555072/08525b04f5cedf12defd77d76da508ba-m34.jpg
[215x] => https://new.photos.idx.io/fmls-reso/7555072/08525b04f5cedf12defd77d76da508ba-m34/215x.jpg
[440x] => https://new.photos.idx.io/fmls-reso/7555072/08525b04f5cedf12defd77d76da508ba-m34/440x.jpg
)
)
[34] => stdClass Object
(
[position] => 35
[description] => Garage with concrete driveway
[urls] => stdClass Object
(
[original] => https://new.photos.idx.io/fmls-reso/7555072/08525b04f5cedf12defd77d76da508ba-m35.jpg
[215x] => https://new.photos.idx.io/fmls-reso/7555072/08525b04f5cedf12defd77d76da508ba-m35/215x.jpg
[440x] => https://new.photos.idx.io/fmls-reso/7555072/08525b04f5cedf12defd77d76da508ba-m35/440x.jpg
)
)
[35] => stdClass Object
(
[position] => 36
[description] => View of home's exterior with aphalt driveway and a lawn
[urls] => stdClass Object
(
[original] => https://new.photos.idx.io/fmls-reso/7555072/08525b04f5cedf12defd77d76da508ba-m36.jpg
[215x] => https://new.photos.idx.io/fmls-reso/7555072/08525b04f5cedf12defd77d76da508ba-m36/215x.jpg
[440x] => https://new.photos.idx.io/fmls-reso/7555072/08525b04f5cedf12defd77d76da508ba-m36/440x.jpg
)
)
[36] => stdClass Object
(
[position] => 37
[description] => Bird's eye view with a residential view
[urls] => stdClass Object
(
[original] => https://new.photos.idx.io/fmls-reso/7555072/08525b04f5cedf12defd77d76da508ba-m37.jpg
[215x] => https://new.photos.idx.io/fmls-reso/7555072/08525b04f5cedf12defd77d76da508ba-m37/215x.jpg
[440x] => https://new.photos.idx.io/fmls-reso/7555072/08525b04f5cedf12defd77d76da508ba-m37/440x.jpg
)
)
)
)
[internet_display_allowed] => 1
[key] => fmls-7555072
[added_at] => stdClass Object
(
[$date] => 2025-04-12T07:00:34Z
)
[source] => fmls
[self_link] => https://api.idx.io/listings/fmls-7555072
)





































121 Dunleith Parkway SW, Marietta, GA 30008
Price
$400,000
Beds
4
Baths
2 full | 1 half
Sqft
2,088
Listing Agents
Interior Details
Exterior Details
Location
Schools

Listing Provided Courtesy Of: One Metro Place, Inc. 770-355-6705
Listings identified with the FMLS IDX logo come from FMLS and are held by brokerage firms other than the owner of this website. The listing brokerage is identified in any listing details. Information is deemed reliable but is not guaranteed. If you believe any FMLS listing contains material that infringes your copyrighted work please click here to review our DMCA policy and learn how to submit a takedown request. © 2025 First Multiple Listing Service, Inc.
This property information delivered from various sources that may include, but not be limited to, county records and the multiple listing service. Although the information is believed to be reliable, it is not warranted and you should not rely upon it without independent verification. Property information is subject to errors, omissions, changes, including price, or withdrawal without notice.
For issues regarding this website, please contact Eyesore, Inc. at 678.692.8512.
Data Last updated on June 17, 2025 8:02am



