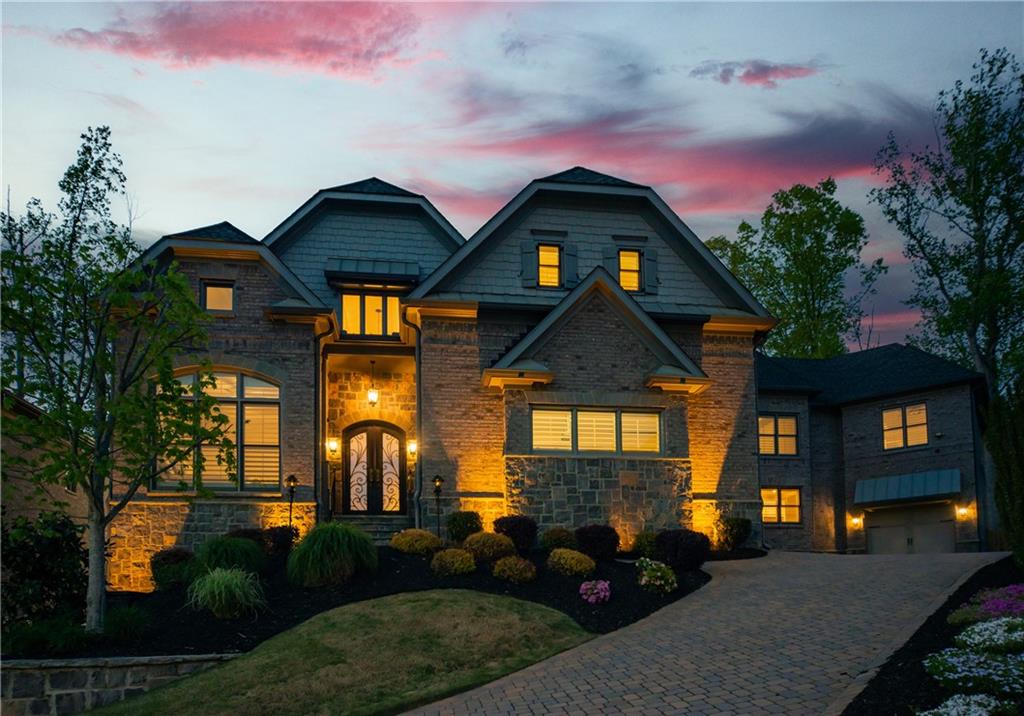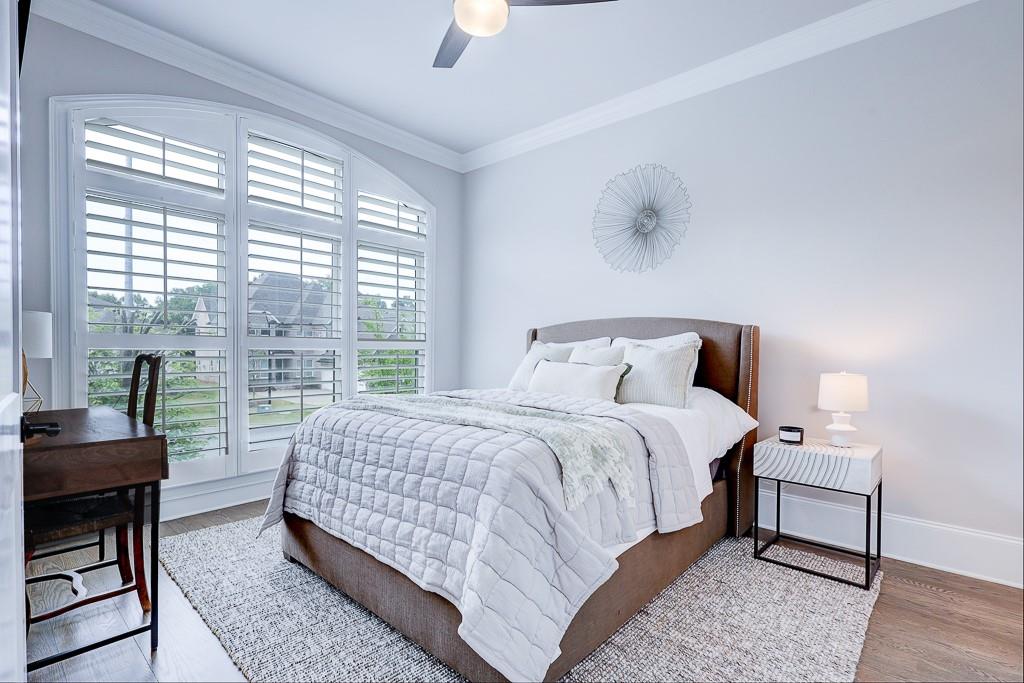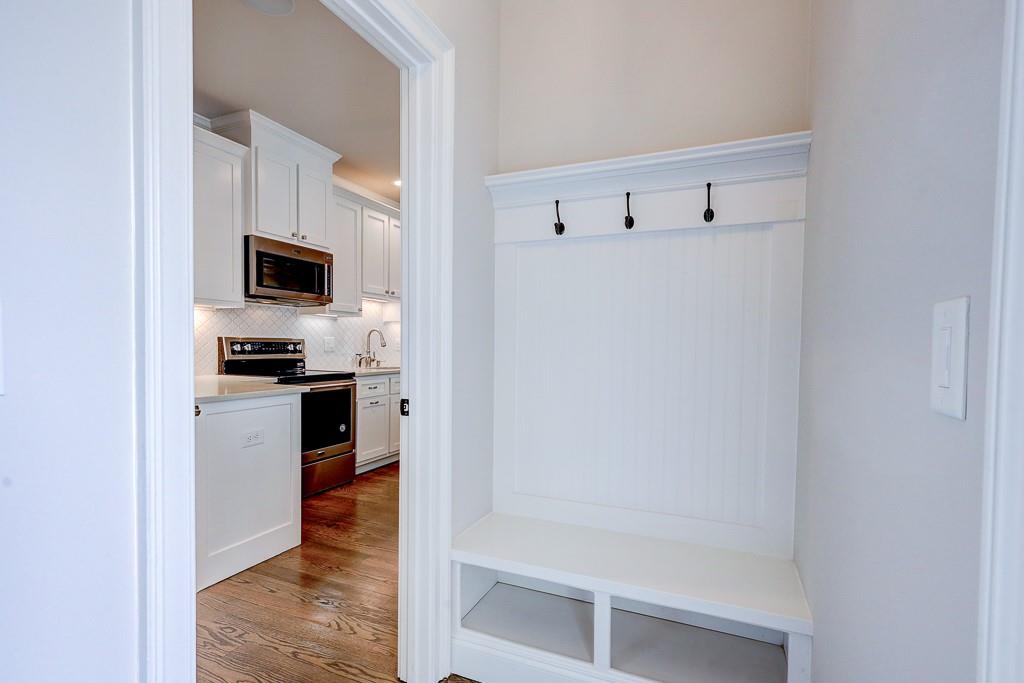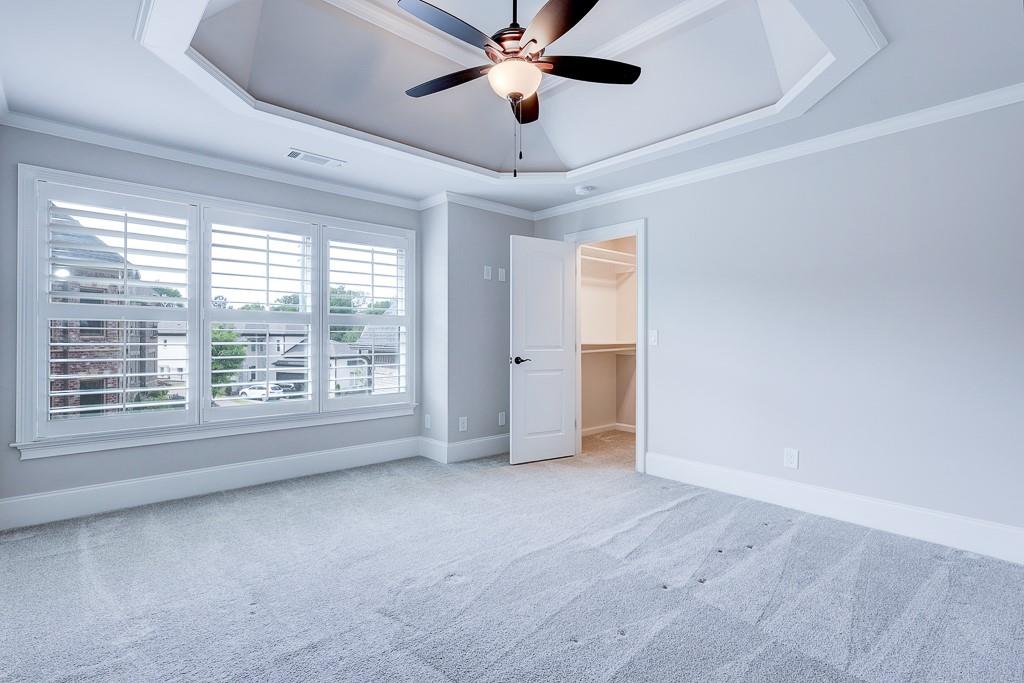NE, Atlanta, GA 30306
Main Content
stdClass Object
(
[type] => Residential
[status] => stdClass Object
(
[current] => Active
[last] => Coming Soon
[changed] => stdClass Object
(
[$date] => 2025-05-01T07:01:46Z
)
)
[ml_number] => 7557992
[price] => stdClass Object
(
[amount] => 2500000
[original] => 2500000
)
[description] => Nestled at the end of a serene cul-de-sac in the prime East Cobb area, and highly sought after Walton High School district, this exceptional property offers the rare opportunity of two homes in one. A harmonious blend of luxury, privacy, and convenience awaits in this beautifully designed estate, lavishly appointed with high-end features and amenities. This magnificent residence is four sided brick w/stone accents and a private backyard. The main house boasts five bedrooms with en-suite bathrooms and one powder room including a spacious bedroom on the main floor for those looking for a step-less solution. Enjoy gatherings in the open great/family room with soaring 12-foot ceilings or in the gourmet kitchen complete with high-end stainless steel appliances including a side by side built-in 48” refrigerator and wall double oven. Custom interior shutters, hardwood floors, a custom-built dining banquet, a spacious walk-in pantry, and a butler’s pantry add to the home’s charm and functionality. Upstairs, unwind in the elegant primary suite which features hardwood floors, two separate walk-in closets with custom built shelves and dressers, huge spa-like bathroom with a huge soaking tub, oversized walk-in shower, and double vanities. A bonus ‘secret room’ completes this private retreat. Built-in desks in the hallway are perfect for home-schooling and homework. The unfinished basement is stubbed for one full bath and a powder room. The basement also features walkout access to the covered patio complete with a gas fireplace, TV, fan, and outdoor speakers for perfect tranquility. The professionally landscaped property enhances the natural beauty of the backyard and front yard, complemented with a scenic paver driveway, irrigation system, and striking exterior up-lights. The guest house is perfect for multigenerational living, featuring four bedrooms including one on the main with a full bathroom, separate front and rear entries and a private garage. Equipped with in-ceiling speakers, custom shutters, and high-quality appliances, this Accessory Dwelling Unit (ADU) has the same in-home’s commitment to quality and comfort as the main house. The upstairs of the guest house features three bedrooms, two full baths and a loft area perfect for a working space. Additional features of this home include granite-flecked polyaspartic flooring, cabinets, worktop, and storage in the four car garage, built-in pest control system, optional elevator shaft in the main house, in-ceiling speakers for entertaining and ambiance, and a leveled backyard. This prime location offers convenient access to several major corporate headquarters and employment centers in the Atlanta metro area: The Home Depot (approximately 10 miles away), Lockheed Martin Aeronautics (located in Marietta, about 12 miles from the property), Cox Enterprises, Mercedes-Benz USA, and UPS (headquartered in Sandy Springs, roughly 15 miles southeast), Southern Company and The Coca-Cola Company (based in Atlanta, approximately 20 miles south), and Delta Air Lines (headquartered near Hartsfield-Jackson Atlanta International Airport, about 35 miles south). Key Atlanta landmarks include Truist Park & The Battery Atlanta (approximately 7.6 miles away, about a 12-minute drive, offering shopping, dining, and entertainment options), and Mercedes-Benz Stadium (located about 19 miles south, approximately a 23-minute drive, hosting major sports and entertainment events). This strategic location combines suburban serenity with easy access to Atlanta’s bustling business districts and entertainment venues, making it an ideal residence for those seeking both comfort and convenience.
[location] => stdClass Object
(
[city] => Marietta
[state] => GA
[postal_code] => 30062
[county] => Cobb - GA
[subdivision] => Walton Creek Estates
[street] => stdClass Object
(
[number] => 925
[name] => Sunny Meadows Lane
[full] => 925 Sunny Meadows Lane
)
[directions] => GPS
[coordinates] => stdClass Object
(
[latitude] => 33.976484
[longitude] => -84.471733
[geo_json] => stdClass Object
(
[type] => Point
[coordinates] => Array
(
[0] => -84.471733
[1] => 33.976484
)
)
)
)
[building] => stdClass Object
(
[style] => Array
(
[0] => Traditional
)
[construction] => Array
(
[0] => Brick 4 Sides
[1] => Spray Foam Insulation
)
[square_feet] => stdClass Object
(
[size] => 9414
[source] => Public Records
)
[stories] => Array
(
[0] => Two
)
[built_in] => 2019
[rooms] => stdClass Object
(
[bed] => stdClass Object
(
[description] => Array
(
[0] => Double Master Bedroom
[1] => In-Law Floorplan
[2] => Oversized Master
)
[count] => 9
)
[baths] => stdClass Object
(
[master] => Array
(
[0] => Double Vanity
[1] => Separate Tub/Shower
[2] => Soaking Tub
)
[full] => 9
[half] => 1
)
[kitchen] => Array
(
[0] => Cabinets Stain
[1] => Eat-in Kitchen
[2] => Kitchen Island
[3] => Pantry Walk-In
[4] => Stone Counters
[5] => View to Family Room
)
[description] => Array
(
[0] => Bonus Room
[1] => Great Room - 2 Story
[2] => Master Bathroom
[3] => Master Bedroom
[4] => Office
)
[basement] => Array
(
[0] => Bath/Stubbed
[1] => Daylight
[2] => Exterior Entry
[3] => Full
[4] => Unfinished
[5] => Walk-Out Access
)
)
[garage] => stdClass Object
(
[count] => 4
)
[features] => Array
(
[0] => Beamed Ceilings
[1] => Crown Molding
[2] => Disappearing Attic Stairs
[3] => Double Vanity
[4] => Entrance Foyer 2 Story
[5] => High Ceilings 10 ft Main
[6] => His and Hers Closets
[7] => Permanent Attic Stairs
[8] => Recessed Lighting
[9] => Smart Home
[10] => Sound System
[11] => Walk-In Closet(s)
)
[appliances] => Array
(
[0] => Dishwasher
[1] => Disposal
[2] => Double Oven
[3] => Gas Range
[4] => Microwave
[5] => Range Hood
[6] => Refrigerator
)
[hvac] => Array
(
[0] => Ceiling Fan(s)
[1] => Central Air
[2] => Zoned
)
[fireplaces] => stdClass Object
(
[count] => 2
[description] => Array
(
[0] => Family Room
[1] => Gas Log
[2] => Living Room
[3] => Outside
[4] => Stone
)
[exists] => 1
)
)
[surroundings] => stdClass Object
(
[sewer] => Array
(
[0] => Public Sewer
)
[services] => Array
(
[0] => Homeowners Association
[1] => Near Schools
[2] => Near Shopping
[3] => Sidewalks
)
[utilities] => Array
(
[0] => Cable Available
[1] => Electricity Available
[2] => Natural Gas Available
[3] => Phone Available
[4] => Sewer Available
[5] => Underground Utilities
[6] => Water Available
)
[parking] => Array
(
[0] => Attached
[1] => Covered
[2] => Driveway
[3] => Garage
[4] => Garage Door Opener
[5] => Garage Faces Side
[6] => Kitchen Level
)
[features] => Array
(
[0] => Lighting
[1] => Permeable Paving
[2] => Rain Gutters
)
[land] => stdClass Object
(
[size] => stdClass Object
(
[dimensions] => x
[acres] => 0.25
)
[description] => Array
(
[0] => Back Yard
[1] => Cleared
[2] => Cul-de-sac Lot
[3] => Front Yard
[4] => Landscaped
)
)
[school] => stdClass Object
(
[elementary] => East Side
[junior] => Dodgen
[high] => Walton
)
)
[last_updated] => stdClass Object
(
[$date] => 2025-05-20T18:40:33Z
)
[office] => stdClass Object
(
[name] => EXP Realty, LLC.
[broker_id] => EXPR01
[broker_phone] => 888-959-9461
)
[agents] => Array
(
[0] => stdClass Object
(
[name] => stdClass Object
(
[first] => ADELITA
[last] => SERNA
)
[phone] => stdClass Object
(
[preferred] => 770-374-7388
[mobile] => 770-374-7388
)
[agent_id] => SERNA
)
)
[media] => stdClass Object
(
[virtual_tours] => Array
(
[0] => https://www.propertypanorama.com/925-Sunny-Meadows-Lane-Marietta-GA-30062/unbranded
)
[photos] => Array
(
[0] => stdClass Object
(
[position] => 1
[description] => Professionally Landscaped
[urls] => stdClass Object
(
[original] => https://new.photos.idx.io/fmls-reso/7557992/81cdfd63b4e241aa78b5b82e9d61fbd7-m1.jpg
[215x] => https://new.photos.idx.io/fmls-reso/7557992/81cdfd63b4e241aa78b5b82e9d61fbd7-m1/215x.jpg
[440x] => https://new.photos.idx.io/fmls-reso/7557992/81cdfd63b4e241aa78b5b82e9d61fbd7-m1/440x.jpg
)
)
[1] => stdClass Object
(
[position] => 2
[urls] => stdClass Object
(
[original] => https://new.photos.idx.io/fmls-reso/7557992/81cdfd63b4e241aa78b5b82e9d61fbd7-m2.jpg
[215x] => https://new.photos.idx.io/fmls-reso/7557992/81cdfd63b4e241aa78b5b82e9d61fbd7-m2/215x.jpg
[440x] => https://new.photos.idx.io/fmls-reso/7557992/81cdfd63b4e241aa78b5b82e9d61fbd7-m2/440x.jpg
)
)
[2] => stdClass Object
(
[position] => 3
[description] => another view of the backyard
[urls] => stdClass Object
(
[original] => https://new.photos.idx.io/fmls-reso/7557992/81cdfd63b4e241aa78b5b82e9d61fbd7-m3.jpg
[215x] => https://new.photos.idx.io/fmls-reso/7557992/81cdfd63b4e241aa78b5b82e9d61fbd7-m3/215x.jpg
[440x] => https://new.photos.idx.io/fmls-reso/7557992/81cdfd63b4e241aa78b5b82e9d61fbd7-m3/440x.jpg
)
)
[3] => stdClass Object
(
[position] => 4
[description] => Guest Private Home and Garages of Main House and Guest House
[urls] => stdClass Object
(
[original] => https://new.photos.idx.io/fmls-reso/7557992/81cdfd63b4e241aa78b5b82e9d61fbd7-m4.jpg
[215x] => https://new.photos.idx.io/fmls-reso/7557992/81cdfd63b4e241aa78b5b82e9d61fbd7-m4/215x.jpg
[440x] => https://new.photos.idx.io/fmls-reso/7557992/81cdfd63b4e241aa78b5b82e9d61fbd7-m4/440x.jpg
)
)
[4] => stdClass Object
(
[position] => 5
[description] => Property entrance featuring brick siding
[urls] => stdClass Object
(
[original] => https://new.photos.idx.io/fmls-reso/7557992/81cdfd63b4e241aa78b5b82e9d61fbd7-m5.jpg
[215x] => https://new.photos.idx.io/fmls-reso/7557992/81cdfd63b4e241aa78b5b82e9d61fbd7-m5/215x.jpg
[440x] => https://new.photos.idx.io/fmls-reso/7557992/81cdfd63b4e241aa78b5b82e9d61fbd7-m5/440x.jpg
)
)
[5] => stdClass Object
(
[position] => 6
[description] => Foyer chandelier, and a high ceiling
[urls] => stdClass Object
(
[original] => https://new.photos.idx.io/fmls-reso/7557992/81cdfd63b4e241aa78b5b82e9d61fbd7-m6.jpg
[215x] => https://new.photos.idx.io/fmls-reso/7557992/81cdfd63b4e241aa78b5b82e9d61fbd7-m6/215x.jpg
[440x] => https://new.photos.idx.io/fmls-reso/7557992/81cdfd63b4e241aa78b5b82e9d61fbd7-m6/440x.jpg
)
)
[6] => stdClass Object
(
[position] => 7
[description] => Kitchen featuring ornamental molding, white cabinets, and appliances with stainless steel finishes
[urls] => stdClass Object
(
[original] => https://new.photos.idx.io/fmls-reso/7557992/81cdfd63b4e241aa78b5b82e9d61fbd7-m7.jpg
[215x] => https://new.photos.idx.io/fmls-reso/7557992/81cdfd63b4e241aa78b5b82e9d61fbd7-m7/215x.jpg
[440x] => https://new.photos.idx.io/fmls-reso/7557992/81cdfd63b4e241aa78b5b82e9d61fbd7-m7/440x.jpg
)
)
[7] => stdClass Object
(
[position] => 8
[description] => Kitchen with white cabinets, glass insert cabinets, hidden pantry, appliances with stainless steel finishes, and breakfast area
[urls] => stdClass Object
(
[original] => https://new.photos.idx.io/fmls-reso/7557992/81cdfd63b4e241aa78b5b82e9d61fbd7-m8.jpg
[215x] => https://new.photos.idx.io/fmls-reso/7557992/81cdfd63b4e241aa78b5b82e9d61fbd7-m8/215x.jpg
[440x] => https://new.photos.idx.io/fmls-reso/7557992/81cdfd63b4e241aa78b5b82e9d61fbd7-m8/440x.jpg
)
)
[8] => stdClass Object
(
[position] => 9
[description] => Kitchen with a breakfast bar area, light wood-type flooring, ceiling fan, and light stone counters
[urls] => stdClass Object
(
[original] => https://new.photos.idx.io/fmls-reso/7557992/81cdfd63b4e241aa78b5b82e9d61fbd7-m9.jpg
[215x] => https://new.photos.idx.io/fmls-reso/7557992/81cdfd63b4e241aa78b5b82e9d61fbd7-m9/215x.jpg
[440x] => https://new.photos.idx.io/fmls-reso/7557992/81cdfd63b4e241aa78b5b82e9d61fbd7-m9/440x.jpg
)
)
[9] => stdClass Object
(
[position] => 10
[description] => Kitchen featuring white cabinets, recess lighting, stainless steel appliances, island, and arched walkways
[urls] => stdClass Object
(
[original] => https://new.photos.idx.io/fmls-reso/7557992/81cdfd63b4e241aa78b5b82e9d61fbd7-m10.jpg
[215x] => https://new.photos.idx.io/fmls-reso/7557992/81cdfd63b4e241aa78b5b82e9d61fbd7-m10/215x.jpg
[440x] => https://new.photos.idx.io/fmls-reso/7557992/81cdfd63b4e241aa78b5b82e9d61fbd7-m10/440x.jpg
)
)
[10] => stdClass Object
(
[position] => 11
[urls] => stdClass Object
(
[original] => https://new.photos.idx.io/fmls-reso/7557992/81cdfd63b4e241aa78b5b82e9d61fbd7-m11.jpg
[215x] => https://new.photos.idx.io/fmls-reso/7557992/81cdfd63b4e241aa78b5b82e9d61fbd7-m11/215x.jpg
[440x] => https://new.photos.idx.io/fmls-reso/7557992/81cdfd63b4e241aa78b5b82e9d61fbd7-m11/440x.jpg
)
)
[11] => stdClass Object
(
[position] => 12
[description] => Bar with beverage cooler, recessed lighting, stainless steel appliances, wood finished floors, and backsplash
[urls] => stdClass Object
(
[original] => https://new.photos.idx.io/fmls-reso/7557992/81cdfd63b4e241aa78b5b82e9d61fbd7-m12.jpg
[215x] => https://new.photos.idx.io/fmls-reso/7557992/81cdfd63b4e241aa78b5b82e9d61fbd7-m12/215x.jpg
[440x] => https://new.photos.idx.io/fmls-reso/7557992/81cdfd63b4e241aa78b5b82e9d61fbd7-m12/440x.jpg
)
)
[12] => stdClass Object
(
[position] => 13
[description] => Living area with coffered ceiling, arched walkways, beam ceiling, a ceiling fan, and a stone fireplace
[urls] => stdClass Object
(
[original] => https://new.photos.idx.io/fmls-reso/7557992/81cdfd63b4e241aa78b5b82e9d61fbd7-m13.jpg
[215x] => https://new.photos.idx.io/fmls-reso/7557992/81cdfd63b4e241aa78b5b82e9d61fbd7-m13/215x.jpg
[440x] => https://new.photos.idx.io/fmls-reso/7557992/81cdfd63b4e241aa78b5b82e9d61fbd7-m13/440x.jpg
)
)
[13] => stdClass Object
(
[position] => 14
[urls] => stdClass Object
(
[original] => https://new.photos.idx.io/fmls-reso/7557992/81cdfd63b4e241aa78b5b82e9d61fbd7-m14.jpg
[215x] => https://new.photos.idx.io/fmls-reso/7557992/81cdfd63b4e241aa78b5b82e9d61fbd7-m14/215x.jpg
[440x] => https://new.photos.idx.io/fmls-reso/7557992/81cdfd63b4e241aa78b5b82e9d61fbd7-m14/440x.jpg
)
)
[14] => stdClass Object
(
[position] => 15
[description] => Powder Room on main level of the main house
[urls] => stdClass Object
(
[original] => https://new.photos.idx.io/fmls-reso/7557992/81cdfd63b4e241aa78b5b82e9d61fbd7-m15.jpg
[215x] => https://new.photos.idx.io/fmls-reso/7557992/81cdfd63b4e241aa78b5b82e9d61fbd7-m15/215x.jpg
[440x] => https://new.photos.idx.io/fmls-reso/7557992/81cdfd63b4e241aa78b5b82e9d61fbd7-m15/440x.jpg
)
)
[15] => stdClass Object
(
[position] => 16
[description] => The dining room is currently being used as an office.
[urls] => stdClass Object
(
[original] => https://new.photos.idx.io/fmls-reso/7557992/81cdfd63b4e241aa78b5b82e9d61fbd7-m16.jpg
[215x] => https://new.photos.idx.io/fmls-reso/7557992/81cdfd63b4e241aa78b5b82e9d61fbd7-m16/215x.jpg
[440x] => https://new.photos.idx.io/fmls-reso/7557992/81cdfd63b4e241aa78b5b82e9d61fbd7-m16/440x.jpg
)
)
[16] => stdClass Object
(
[position] => 17
[description] => Bedroom featuring a raised ceiling, ornamental molding, dark wood finished floors, and multiple windows
[urls] => stdClass Object
(
[original] => https://new.photos.idx.io/fmls-reso/7557992/81cdfd63b4e241aa78b5b82e9d61fbd7-m17.jpg
[215x] => https://new.photos.idx.io/fmls-reso/7557992/81cdfd63b4e241aa78b5b82e9d61fbd7-m17/215x.jpg
[440x] => https://new.photos.idx.io/fmls-reso/7557992/81cdfd63b4e241aa78b5b82e9d61fbd7-m17/440x.jpg
)
)
[17] => stdClass Object
(
[position] => 18
[description] => Another view of the primary bedroom
[urls] => stdClass Object
(
[original] => https://new.photos.idx.io/fmls-reso/7557992/81cdfd63b4e241aa78b5b82e9d61fbd7-m18.jpg
[215x] => https://new.photos.idx.io/fmls-reso/7557992/81cdfd63b4e241aa78b5b82e9d61fbd7-m18/215x.jpg
[440x] => https://new.photos.idx.io/fmls-reso/7557992/81cdfd63b4e241aa78b5b82e9d61fbd7-m18/440x.jpg
)
)
[18] => stdClass Object
(
[position] => 19
[description] => Full bathroom with recessed lighting, a tiled shower, ornamental molding, double vanity, with beautiful granite.
[urls] => stdClass Object
(
[original] => https://new.photos.idx.io/fmls-reso/7557992/81cdfd63b4e241aa78b5b82e9d61fbd7-m19.jpg
[215x] => https://new.photos.idx.io/fmls-reso/7557992/81cdfd63b4e241aa78b5b82e9d61fbd7-m19/215x.jpg
[440x] => https://new.photos.idx.io/fmls-reso/7557992/81cdfd63b4e241aa78b5b82e9d61fbd7-m19/440x.jpg
)
)
[19] => stdClass Object
(
[position] => 20
[urls] => stdClass Object
(
[original] => https://new.photos.idx.io/fmls-reso/7557992/81cdfd63b4e241aa78b5b82e9d61fbd7-m20.jpg
[215x] => https://new.photos.idx.io/fmls-reso/7557992/81cdfd63b4e241aa78b5b82e9d61fbd7-m20/215x.jpg
[440x] => https://new.photos.idx.io/fmls-reso/7557992/81cdfd63b4e241aa78b5b82e9d61fbd7-m20/440x.jpg
)
)
[20] => stdClass Object
(
[position] => 21
[description] => Three shower heads and beautiful tile.
[urls] => stdClass Object
(
[original] => https://new.photos.idx.io/fmls-reso/7557992/81cdfd63b4e241aa78b5b82e9d61fbd7-m21.jpg
[215x] => https://new.photos.idx.io/fmls-reso/7557992/81cdfd63b4e241aa78b5b82e9d61fbd7-m21/215x.jpg
[440x] => https://new.photos.idx.io/fmls-reso/7557992/81cdfd63b4e241aa78b5b82e9d61fbd7-m21/440x.jpg
)
)
[21] => stdClass Object
(
[position] => 22
[description] => Stand alone soaking tub
[urls] => stdClass Object
(
[original] => https://new.photos.idx.io/fmls-reso/7557992/81cdfd63b4e241aa78b5b82e9d61fbd7-m22.jpg
[215x] => https://new.photos.idx.io/fmls-reso/7557992/81cdfd63b4e241aa78b5b82e9d61fbd7-m22/215x.jpg
[440x] => https://new.photos.idx.io/fmls-reso/7557992/81cdfd63b4e241aa78b5b82e9d61fbd7-m22/440x.jpg
)
)
[22] => stdClass Object
(
[position] => 23
[description] => Bedroom on main level of the main house w/full bathroom
[urls] => stdClass Object
(
[original] => https://new.photos.idx.io/fmls-reso/7557992/81cdfd63b4e241aa78b5b82e9d61fbd7-m23.jpg
[215x] => https://new.photos.idx.io/fmls-reso/7557992/81cdfd63b4e241aa78b5b82e9d61fbd7-m23/215x.jpg
[440x] => https://new.photos.idx.io/fmls-reso/7557992/81cdfd63b4e241aa78b5b82e9d61fbd7-m23/440x.jpg
)
)
[23] => stdClass Object
(
[position] => 24
[description] => Bedroom with wood finished floors, ceiling fan, and ornamental molding
[urls] => stdClass Object
(
[original] => https://new.photos.idx.io/fmls-reso/7557992/81cdfd63b4e241aa78b5b82e9d61fbd7-m24.jpg
[215x] => https://new.photos.idx.io/fmls-reso/7557992/81cdfd63b4e241aa78b5b82e9d61fbd7-m24/215x.jpg
[440x] => https://new.photos.idx.io/fmls-reso/7557992/81cdfd63b4e241aa78b5b82e9d61fbd7-m24/440x.jpg
)
)
[24] => stdClass Object
(
[position] => 25
[description] => Main level en-suite bath
[urls] => stdClass Object
(
[original] => https://new.photos.idx.io/fmls-reso/7557992/81cdfd63b4e241aa78b5b82e9d61fbd7-m25.jpg
[215x] => https://new.photos.idx.io/fmls-reso/7557992/81cdfd63b4e241aa78b5b82e9d61fbd7-m25/215x.jpg
[440x] => https://new.photos.idx.io/fmls-reso/7557992/81cdfd63b4e241aa78b5b82e9d61fbd7-m25/440x.jpg
)
)
[25] => stdClass Object
(
[position] => 26
[description] => Main level en-suite shower
[urls] => stdClass Object
(
[original] => https://new.photos.idx.io/fmls-reso/7557992/81cdfd63b4e241aa78b5b82e9d61fbd7-m26.jpg
[215x] => https://new.photos.idx.io/fmls-reso/7557992/81cdfd63b4e241aa78b5b82e9d61fbd7-m26/215x.jpg
[440x] => https://new.photos.idx.io/fmls-reso/7557992/81cdfd63b4e241aa78b5b82e9d61fbd7-m26/440x.jpg
)
)
[26] => stdClass Object
(
[position] => 27
[urls] => stdClass Object
(
[original] => https://new.photos.idx.io/fmls-reso/7557992/81cdfd63b4e241aa78b5b82e9d61fbd7-m27.jpg
[215x] => https://new.photos.idx.io/fmls-reso/7557992/81cdfd63b4e241aa78b5b82e9d61fbd7-m27/215x.jpg
[440x] => https://new.photos.idx.io/fmls-reso/7557992/81cdfd63b4e241aa78b5b82e9d61fbd7-m27/440x.jpg
)
)
[27] => stdClass Object
(
[position] => 28
[description] => Carpeted bedroom featuring ornamental molding, ceiling fan, a tray ceiling, and baseboards
[urls] => stdClass Object
(
[original] => https://new.photos.idx.io/fmls-reso/7557992/81cdfd63b4e241aa78b5b82e9d61fbd7-m28.jpg
[215x] => https://new.photos.idx.io/fmls-reso/7557992/81cdfd63b4e241aa78b5b82e9d61fbd7-m28/215x.jpg
[440x] => https://new.photos.idx.io/fmls-reso/7557992/81cdfd63b4e241aa78b5b82e9d61fbd7-m28/440x.jpg
)
)
[28] => stdClass Object
(
[position] => 29
[description] => Bathroom with shower / bathtub combination with curtain, visible vents, toilet, and vanity
[urls] => stdClass Object
(
[original] => https://new.photos.idx.io/fmls-reso/7557992/81cdfd63b4e241aa78b5b82e9d61fbd7-m29.jpg
[215x] => https://new.photos.idx.io/fmls-reso/7557992/81cdfd63b4e241aa78b5b82e9d61fbd7-m29/215x.jpg
[440x] => https://new.photos.idx.io/fmls-reso/7557992/81cdfd63b4e241aa78b5b82e9d61fbd7-m29/440x.jpg
)
)
[29] => stdClass Object
(
[position] => 30
[description] => Secondary bedroom second level
[urls] => stdClass Object
(
[original] => https://new.photos.idx.io/fmls-reso/7557992/81cdfd63b4e241aa78b5b82e9d61fbd7-m30.jpg
[215x] => https://new.photos.idx.io/fmls-reso/7557992/81cdfd63b4e241aa78b5b82e9d61fbd7-m30/215x.jpg
[440x] => https://new.photos.idx.io/fmls-reso/7557992/81cdfd63b4e241aa78b5b82e9d61fbd7-m30/440x.jpg
)
)
[30] => stdClass Object
(
[position] => 31
[urls] => stdClass Object
(
[original] => https://new.photos.idx.io/fmls-reso/7557992/81cdfd63b4e241aa78b5b82e9d61fbd7-m31.jpg
[215x] => https://new.photos.idx.io/fmls-reso/7557992/81cdfd63b4e241aa78b5b82e9d61fbd7-m31/215x.jpg
[440x] => https://new.photos.idx.io/fmls-reso/7557992/81cdfd63b4e241aa78b5b82e9d61fbd7-m31/440x.jpg
)
)
[31] => stdClass Object
(
[position] => 32
[description] => Bedroom featuring a tray ceiling, crown molding, a ceiling fan, en-suite bath, and upgraded carpet floors
[urls] => stdClass Object
(
[original] => https://new.photos.idx.io/fmls-reso/7557992/81cdfd63b4e241aa78b5b82e9d61fbd7-m32.jpg
[215x] => https://new.photos.idx.io/fmls-reso/7557992/81cdfd63b4e241aa78b5b82e9d61fbd7-m32/215x.jpg
[440x] => https://new.photos.idx.io/fmls-reso/7557992/81cdfd63b4e241aa78b5b82e9d61fbd7-m32/440x.jpg
)
)
[32] => stdClass Object
(
[position] => 33
[description] => Full bath with toilet, visible vents, wood finished floors, and vanity
[urls] => stdClass Object
(
[original] => https://new.photos.idx.io/fmls-reso/7557992/81cdfd63b4e241aa78b5b82e9d61fbd7-m33.jpg
[215x] => https://new.photos.idx.io/fmls-reso/7557992/81cdfd63b4e241aa78b5b82e9d61fbd7-m33/215x.jpg
[440x] => https://new.photos.idx.io/fmls-reso/7557992/81cdfd63b4e241aa78b5b82e9d61fbd7-m33/440x.jpg
)
)
[33] => stdClass Object
(
[position] => 34
[urls] => stdClass Object
(
[original] => https://new.photos.idx.io/fmls-reso/7557992/81cdfd63b4e241aa78b5b82e9d61fbd7-m34.jpg
[215x] => https://new.photos.idx.io/fmls-reso/7557992/81cdfd63b4e241aa78b5b82e9d61fbd7-m34/215x.jpg
[440x] => https://new.photos.idx.io/fmls-reso/7557992/81cdfd63b4e241aa78b5b82e9d61fbd7-m34/440x.jpg
)
)
[34] => stdClass Object
(
[position] => 35
[description] => Second Level of Main house
[urls] => stdClass Object
(
[original] => https://new.photos.idx.io/fmls-reso/7557992/81cdfd63b4e241aa78b5b82e9d61fbd7-m35.jpg
[215x] => https://new.photos.idx.io/fmls-reso/7557992/81cdfd63b4e241aa78b5b82e9d61fbd7-m35/215x.jpg
[440x] => https://new.photos.idx.io/fmls-reso/7557992/81cdfd63b4e241aa78b5b82e9d61fbd7-m35/440x.jpg
)
)
[35] => stdClass Object
(
[position] => 36
[description] => Stairway with baseboards and wood finished floors
[urls] => stdClass Object
(
[original] => https://new.photos.idx.io/fmls-reso/7557992/81cdfd63b4e241aa78b5b82e9d61fbd7-m36.jpg
[215x] => https://new.photos.idx.io/fmls-reso/7557992/81cdfd63b4e241aa78b5b82e9d61fbd7-m36/215x.jpg
[440x] => https://new.photos.idx.io/fmls-reso/7557992/81cdfd63b4e241aa78b5b82e9d61fbd7-m36/440x.jpg
)
)
[36] => stdClass Object
(
[position] => 37
[description] => Main level of main house currently
[urls] => stdClass Object
(
[original] => https://new.photos.idx.io/fmls-reso/7557992/81cdfd63b4e241aa78b5b82e9d61fbd7-m37.jpg
[215x] => https://new.photos.idx.io/fmls-reso/7557992/81cdfd63b4e241aa78b5b82e9d61fbd7-m37/215x.jpg
[440x] => https://new.photos.idx.io/fmls-reso/7557992/81cdfd63b4e241aa78b5b82e9d61fbd7-m37/440x.jpg
)
)
[37] => stdClass Object
(
[position] => 38
[description] => Mudroom featuring crown molding and wood finished floors
[urls] => stdClass Object
(
[original] => https://new.photos.idx.io/fmls-reso/7557992/81cdfd63b4e241aa78b5b82e9d61fbd7-m38.jpg
[215x] => https://new.photos.idx.io/fmls-reso/7557992/81cdfd63b4e241aa78b5b82e9d61fbd7-m38/215x.jpg
[440x] => https://new.photos.idx.io/fmls-reso/7557992/81cdfd63b4e241aa78b5b82e9d61fbd7-m38/440x.jpg
)
)
[38] => stdClass Object
(
[position] => 39
[description] => Wooden deck with outdoor dining area and a fenced backyard
[urls] => stdClass Object
(
[original] => https://new.photos.idx.io/fmls-reso/7557992/81cdfd63b4e241aa78b5b82e9d61fbd7-m39.jpg
[215x] => https://new.photos.idx.io/fmls-reso/7557992/81cdfd63b4e241aa78b5b82e9d61fbd7-m39/215x.jpg
[440x] => https://new.photos.idx.io/fmls-reso/7557992/81cdfd63b4e241aa78b5b82e9d61fbd7-m39/440x.jpg
)
)
[39] => stdClass Object
(
[position] => 40
[description] => outdoor living space with a fireplace right outside the daylight basement
[urls] => stdClass Object
(
[original] => https://new.photos.idx.io/fmls-reso/7557992/81cdfd63b4e241aa78b5b82e9d61fbd7-m40.jpg
[215x] => https://new.photos.idx.io/fmls-reso/7557992/81cdfd63b4e241aa78b5b82e9d61fbd7-m40/215x.jpg
[440x] => https://new.photos.idx.io/fmls-reso/7557992/81cdfd63b4e241aa78b5b82e9d61fbd7-m40/440x.jpg
)
)
[40] => stdClass Object
(
[position] => 41
[urls] => stdClass Object
(
[original] => https://new.photos.idx.io/fmls-reso/7557992/81cdfd63b4e241aa78b5b82e9d61fbd7-m41.jpg
[215x] => https://new.photos.idx.io/fmls-reso/7557992/81cdfd63b4e241aa78b5b82e9d61fbd7-m41/215x.jpg
[440x] => https://new.photos.idx.io/fmls-reso/7557992/81cdfd63b4e241aa78b5b82e9d61fbd7-m41/440x.jpg
)
)
[41] => stdClass Object
(
[position] => 42
[description] => Main house three car garage w/finished flooring and cabinets
[urls] => stdClass Object
(
[original] => https://new.photos.idx.io/fmls-reso/7557992/81cdfd63b4e241aa78b5b82e9d61fbd7-m42.jpg
[215x] => https://new.photos.idx.io/fmls-reso/7557992/81cdfd63b4e241aa78b5b82e9d61fbd7-m42/215x.jpg
[440x] => https://new.photos.idx.io/fmls-reso/7557992/81cdfd63b4e241aa78b5b82e9d61fbd7-m42/440x.jpg
)
)
[42] => stdClass Object
(
[position] => 43
[description] => Own garage, private entrance, and it’s own Laundry closet
[urls] => stdClass Object
(
[original] => https://new.photos.idx.io/fmls-reso/7557992/81cdfd63b4e241aa78b5b82e9d61fbd7-m43.jpg
[215x] => https://new.photos.idx.io/fmls-reso/7557992/81cdfd63b4e241aa78b5b82e9d61fbd7-m43/215x.jpg
[440x] => https://new.photos.idx.io/fmls-reso/7557992/81cdfd63b4e241aa78b5b82e9d61fbd7-m43/440x.jpg
)
)
[43] => stdClass Object
(
[position] => 44
[description] => Guest quarters
[urls] => stdClass Object
(
[original] => https://new.photos.idx.io/fmls-reso/7557992/81cdfd63b4e241aa78b5b82e9d61fbd7-m44.jpg
[215x] => https://new.photos.idx.io/fmls-reso/7557992/81cdfd63b4e241aa78b5b82e9d61fbd7-m44/215x.jpg
[440x] => https://new.photos.idx.io/fmls-reso/7557992/81cdfd63b4e241aa78b5b82e9d61fbd7-m44/440x.jpg
)
)
[44] => stdClass Object
(
[position] => 45
[description] => guest house has its own mud room and private entrance
[urls] => stdClass Object
(
[original] => https://new.photos.idx.io/fmls-reso/7557992/81cdfd63b4e241aa78b5b82e9d61fbd7-m45.jpg
[215x] => https://new.photos.idx.io/fmls-reso/7557992/81cdfd63b4e241aa78b5b82e9d61fbd7-m45/215x.jpg
[440x] => https://new.photos.idx.io/fmls-reso/7557992/81cdfd63b4e241aa78b5b82e9d61fbd7-m45/440x.jpg
)
)
[45] => stdClass Object
(
[position] => 46
[urls] => stdClass Object
(
[original] => https://new.photos.idx.io/fmls-reso/7557992/81cdfd63b4e241aa78b5b82e9d61fbd7-m46.jpg
[215x] => https://new.photos.idx.io/fmls-reso/7557992/81cdfd63b4e241aa78b5b82e9d61fbd7-m46/215x.jpg
[440x] => https://new.photos.idx.io/fmls-reso/7557992/81cdfd63b4e241aa78b5b82e9d61fbd7-m46/440x.jpg
)
)
[46] => stdClass Object
(
[position] => 47
[urls] => stdClass Object
(
[original] => https://new.photos.idx.io/fmls-reso/7557992/81cdfd63b4e241aa78b5b82e9d61fbd7-m47.jpg
[215x] => https://new.photos.idx.io/fmls-reso/7557992/81cdfd63b4e241aa78b5b82e9d61fbd7-m47/215x.jpg
[440x] => https://new.photos.idx.io/fmls-reso/7557992/81cdfd63b4e241aa78b5b82e9d61fbd7-m47/440x.jpg
)
)
[47] => stdClass Object
(
[position] => 48
[description] => Main level bath
[urls] => stdClass Object
(
[original] => https://new.photos.idx.io/fmls-reso/7557992/81cdfd63b4e241aa78b5b82e9d61fbd7-m48.jpg
[215x] => https://new.photos.idx.io/fmls-reso/7557992/81cdfd63b4e241aa78b5b82e9d61fbd7-m48/215x.jpg
[440x] => https://new.photos.idx.io/fmls-reso/7557992/81cdfd63b4e241aa78b5b82e9d61fbd7-m48/440x.jpg
)
)
[48] => stdClass Object
(
[position] => 49
[description] => main level shower
[urls] => stdClass Object
(
[original] => https://new.photos.idx.io/fmls-reso/7557992/81cdfd63b4e241aa78b5b82e9d61fbd7-m49.jpg
[215x] => https://new.photos.idx.io/fmls-reso/7557992/81cdfd63b4e241aa78b5b82e9d61fbd7-m49/215x.jpg
[440x] => https://new.photos.idx.io/fmls-reso/7557992/81cdfd63b4e241aa78b5b82e9d61fbd7-m49/440x.jpg
)
)
[49] => stdClass Object
(
[position] => 50
[description] => Main level bedroom
[urls] => stdClass Object
(
[original] => https://new.photos.idx.io/fmls-reso/7557992/81cdfd63b4e241aa78b5b82e9d61fbd7-m50.jpg
[215x] => https://new.photos.idx.io/fmls-reso/7557992/81cdfd63b4e241aa78b5b82e9d61fbd7-m50/215x.jpg
[440x] => https://new.photos.idx.io/fmls-reso/7557992/81cdfd63b4e241aa78b5b82e9d61fbd7-m50/440x.jpg
)
)
[50] => stdClass Object
(
[position] => 51
[urls] => stdClass Object
(
[original] => https://new.photos.idx.io/fmls-reso/7557992/81cdfd63b4e241aa78b5b82e9d61fbd7-m51.jpg
[215x] => https://new.photos.idx.io/fmls-reso/7557992/81cdfd63b4e241aa78b5b82e9d61fbd7-m51/215x.jpg
[440x] => https://new.photos.idx.io/fmls-reso/7557992/81cdfd63b4e241aa78b5b82e9d61fbd7-m51/440x.jpg
)
)
[51] => stdClass Object
(
[position] => 52
[description] => Guest house
[urls] => stdClass Object
(
[original] => https://new.photos.idx.io/fmls-reso/7557992/81cdfd63b4e241aa78b5b82e9d61fbd7-m52.jpg
[215x] => https://new.photos.idx.io/fmls-reso/7557992/81cdfd63b4e241aa78b5b82e9d61fbd7-m52/215x.jpg
[440x] => https://new.photos.idx.io/fmls-reso/7557992/81cdfd63b4e241aa78b5b82e9d61fbd7-m52/440x.jpg
)
)
[52] => stdClass Object
(
[position] => 53
[description] => Hallway featuring baseboards, ornamental molding, an upstairs landing, and dark wood-type flooring
[urls] => stdClass Object
(
[original] => https://new.photos.idx.io/fmls-reso/7557992/81cdfd63b4e241aa78b5b82e9d61fbd7-m53.jpg
[215x] => https://new.photos.idx.io/fmls-reso/7557992/81cdfd63b4e241aa78b5b82e9d61fbd7-m53/215x.jpg
[440x] => https://new.photos.idx.io/fmls-reso/7557992/81cdfd63b4e241aa78b5b82e9d61fbd7-m53/440x.jpg
)
)
[53] => stdClass Object
(
[position] => 54
[description] => Primary bedroom with Trey ceilings, and en-suite bathroom with shower
[urls] => stdClass Object
(
[original] => https://new.photos.idx.io/fmls-reso/7557992/81cdfd63b4e241aa78b5b82e9d61fbd7-m54.jpg
[215x] => https://new.photos.idx.io/fmls-reso/7557992/81cdfd63b4e241aa78b5b82e9d61fbd7-m54/215x.jpg
[440x] => https://new.photos.idx.io/fmls-reso/7557992/81cdfd63b4e241aa78b5b82e9d61fbd7-m54/440x.jpg
)
)
[54] => stdClass Object
(
[position] => 55
[urls] => stdClass Object
(
[original] => https://new.photos.idx.io/fmls-reso/7557992/81cdfd63b4e241aa78b5b82e9d61fbd7-m55.jpg
[215x] => https://new.photos.idx.io/fmls-reso/7557992/81cdfd63b4e241aa78b5b82e9d61fbd7-m55/215x.jpg
[440x] => https://new.photos.idx.io/fmls-reso/7557992/81cdfd63b4e241aa78b5b82e9d61fbd7-m55/440x.jpg
)
)
[55] => stdClass Object
(
[position] => 56
[urls] => stdClass Object
(
[original] => https://new.photos.idx.io/fmls-reso/7557992/81cdfd63b4e241aa78b5b82e9d61fbd7-m56.jpg
[215x] => https://new.photos.idx.io/fmls-reso/7557992/81cdfd63b4e241aa78b5b82e9d61fbd7-m56/215x.jpg
[440x] => https://new.photos.idx.io/fmls-reso/7557992/81cdfd63b4e241aa78b5b82e9d61fbd7-m56/440x.jpg
)
)
[56] => stdClass Object
(
[position] => 57
[urls] => stdClass Object
(
[original] => https://new.photos.idx.io/fmls-reso/7557992/81cdfd63b4e241aa78b5b82e9d61fbd7-m57.jpg
[215x] => https://new.photos.idx.io/fmls-reso/7557992/81cdfd63b4e241aa78b5b82e9d61fbd7-m57/215x.jpg
[440x] => https://new.photos.idx.io/fmls-reso/7557992/81cdfd63b4e241aa78b5b82e9d61fbd7-m57/440x.jpg
)
)
[57] => stdClass Object
(
[position] => 58
[urls] => stdClass Object
(
[original] => https://new.photos.idx.io/fmls-reso/7557992/81cdfd63b4e241aa78b5b82e9d61fbd7-m58.jpg
[215x] => https://new.photos.idx.io/fmls-reso/7557992/81cdfd63b4e241aa78b5b82e9d61fbd7-m58/215x.jpg
[440x] => https://new.photos.idx.io/fmls-reso/7557992/81cdfd63b4e241aa78b5b82e9d61fbd7-m58/440x.jpg
)
)
[58] => stdClass Object
(
[position] => 59
[description] => Guest quarters
[urls] => stdClass Object
(
[original] => https://new.photos.idx.io/fmls-reso/7557992/81cdfd63b4e241aa78b5b82e9d61fbd7-m59.jpg
[215x] => https://new.photos.idx.io/fmls-reso/7557992/81cdfd63b4e241aa78b5b82e9d61fbd7-m59/215x.jpg
[440x] => https://new.photos.idx.io/fmls-reso/7557992/81cdfd63b4e241aa78b5b82e9d61fbd7-m59/440x.jpg
)
)
[59] => stdClass Object
(
[position] => 60
[description] => Office space featuring crown molding, a ceiling fan, wood finished floors, and baseboards
[urls] => stdClass Object
(
[original] => https://new.photos.idx.io/fmls-reso/7557992/81cdfd63b4e241aa78b5b82e9d61fbd7-m60.jpg
[215x] => https://new.photos.idx.io/fmls-reso/7557992/81cdfd63b4e241aa78b5b82e9d61fbd7-m60/215x.jpg
[440x] => https://new.photos.idx.io/fmls-reso/7557992/81cdfd63b4e241aa78b5b82e9d61fbd7-m60/440x.jpg
)
)
[60] => stdClass Object
(
[position] => 61
[description] => Sprayed on insulation
[urls] => stdClass Object
(
[original] => https://new.photos.idx.io/fmls-reso/7557992/81cdfd63b4e241aa78b5b82e9d61fbd7-m61.jpg
[215x] => https://new.photos.idx.io/fmls-reso/7557992/81cdfd63b4e241aa78b5b82e9d61fbd7-m61/215x.jpg
[440x] => https://new.photos.idx.io/fmls-reso/7557992/81cdfd63b4e241aa78b5b82e9d61fbd7-m61/440x.jpg
)
)
[61] => stdClass Object
(
[position] => 62
[description] => Main House and Guest House
[urls] => stdClass Object
(
[original] => https://new.photos.idx.io/fmls-reso/7557992/81cdfd63b4e241aa78b5b82e9d61fbd7-m62.jpg
[215x] => https://new.photos.idx.io/fmls-reso/7557992/81cdfd63b4e241aa78b5b82e9d61fbd7-m62/215x.jpg
[440x] => https://new.photos.idx.io/fmls-reso/7557992/81cdfd63b4e241aa78b5b82e9d61fbd7-m62/440x.jpg
)
)
[62] => stdClass Object
(
[position] => 63
[urls] => stdClass Object
(
[original] => https://new.photos.idx.io/fmls-reso/7557992/81cdfd63b4e241aa78b5b82e9d61fbd7-m63.jpg
[215x] => https://new.photos.idx.io/fmls-reso/7557992/81cdfd63b4e241aa78b5b82e9d61fbd7-m63/215x.jpg
[440x] => https://new.photos.idx.io/fmls-reso/7557992/81cdfd63b4e241aa78b5b82e9d61fbd7-m63/440x.jpg
)
)
[63] => stdClass Object
(
[position] => 64
[description] => Side view of the backyard
[urls] => stdClass Object
(
[original] => https://new.photos.idx.io/fmls-reso/7557992/81cdfd63b4e241aa78b5b82e9d61fbd7-m64.jpg
[215x] => https://new.photos.idx.io/fmls-reso/7557992/81cdfd63b4e241aa78b5b82e9d61fbd7-m64/215x.jpg
[440x] => https://new.photos.idx.io/fmls-reso/7557992/81cdfd63b4e241aa78b5b82e9d61fbd7-m64/440x.jpg
)
)
[64] => stdClass Object
(
[position] => 65
[urls] => stdClass Object
(
[original] => https://new.photos.idx.io/fmls-reso/7557992/81cdfd63b4e241aa78b5b82e9d61fbd7-m65.jpg
[215x] => https://new.photos.idx.io/fmls-reso/7557992/81cdfd63b4e241aa78b5b82e9d61fbd7-m65/215x.jpg
[440x] => https://new.photos.idx.io/fmls-reso/7557992/81cdfd63b4e241aa78b5b82e9d61fbd7-m65/440x.jpg
)
)
[65] => stdClass Object
(
[position] => 66
[description] => Birds eye view of property
[urls] => stdClass Object
(
[original] => https://new.photos.idx.io/fmls-reso/7557992/81cdfd63b4e241aa78b5b82e9d61fbd7-m66.jpg
[215x] => https://new.photos.idx.io/fmls-reso/7557992/81cdfd63b4e241aa78b5b82e9d61fbd7-m66/215x.jpg
[440x] => https://new.photos.idx.io/fmls-reso/7557992/81cdfd63b4e241aa78b5b82e9d61fbd7-m66/440x.jpg
)
)
)
)
[internet_display_allowed] => 1
[key] => fmls-7557992
[added_at] => stdClass Object
(
[$date] => 2025-04-13T18:49:21Z
)
[source] => fmls
[self_link] => https://api.idx.io/listings/fmls-7557992
)


































































925 Sunny Meadows Lane, Marietta, GA 30062
Price
$2,500,000
Beds
9
Baths
9 full | 1 half
Sqft
9,414
Property Details for 925 Sunny Meadows Lane
Sunny Meadows Lane Walton Creek Estates
MLS#7557992
Save PropertyListing Agents
Interior Details
Exterior Details
Location
Schools

Listing Provided Courtesy Of: EXP Realty, LLC. 888-959-9461
Listings identified with the FMLS IDX logo come from FMLS and are held by brokerage firms other than the owner of this website. The listing brokerage is identified in any listing details. Information is deemed reliable but is not guaranteed. If you believe any FMLS listing contains material that infringes your copyrighted work please click here to review our DMCA policy and learn how to submit a takedown request. © 2025 First Multiple Listing Service, Inc.
This property information delivered from various sources that may include, but not be limited to, county records and the multiple listing service. Although the information is believed to be reliable, it is not warranted and you should not rely upon it without independent verification. Property information is subject to errors, omissions, changes, including price, or withdrawal without notice.
For issues regarding this website, please contact Eyesore, Inc. at 678.692.8512.
Data Last updated on July 8, 2025 2:18pm



