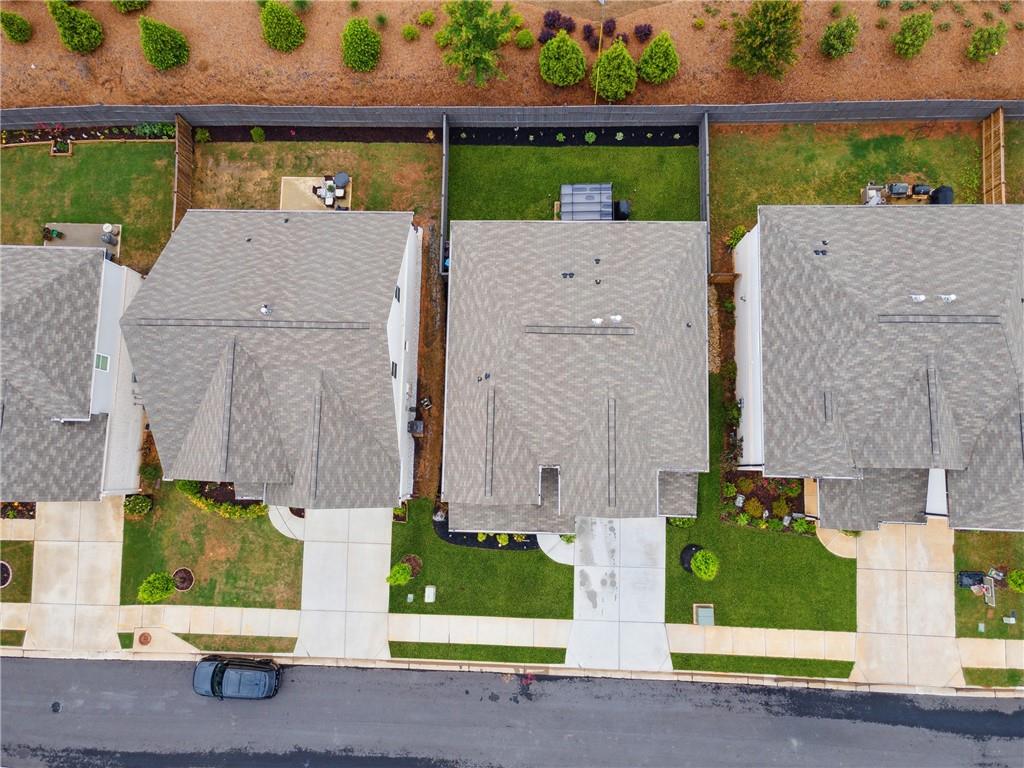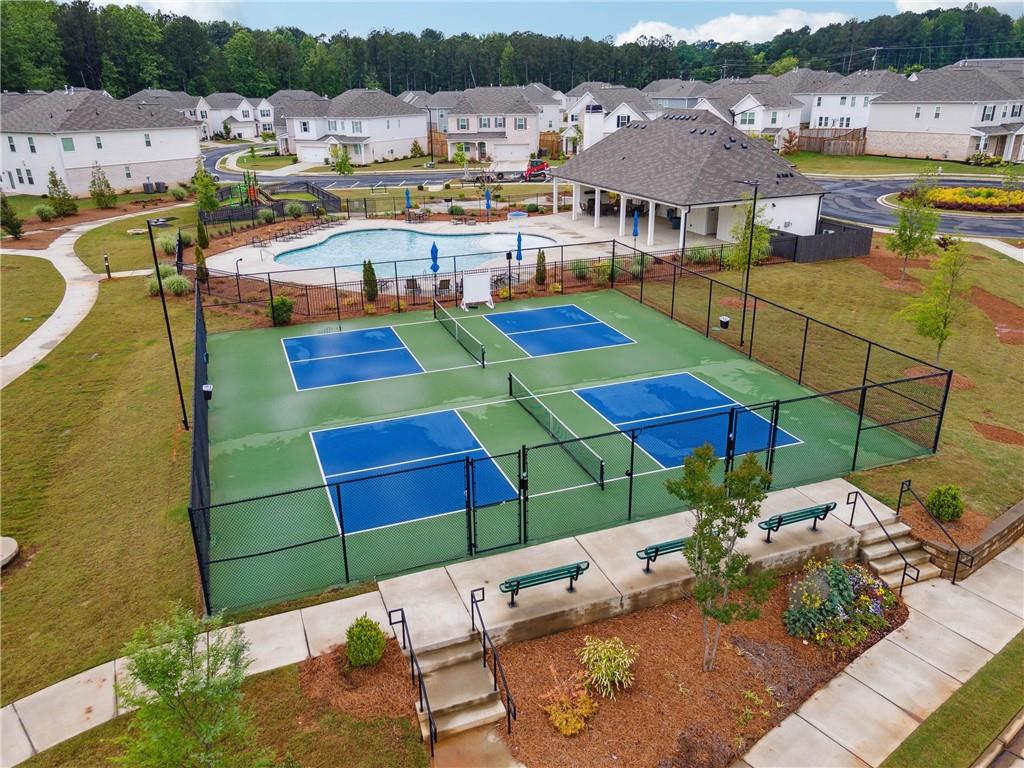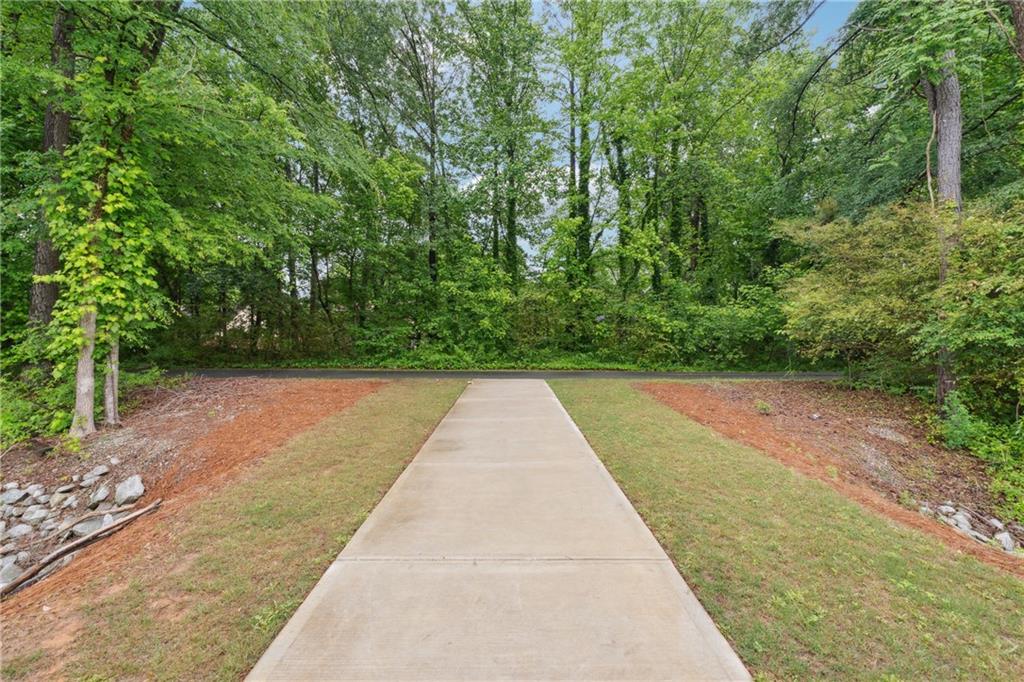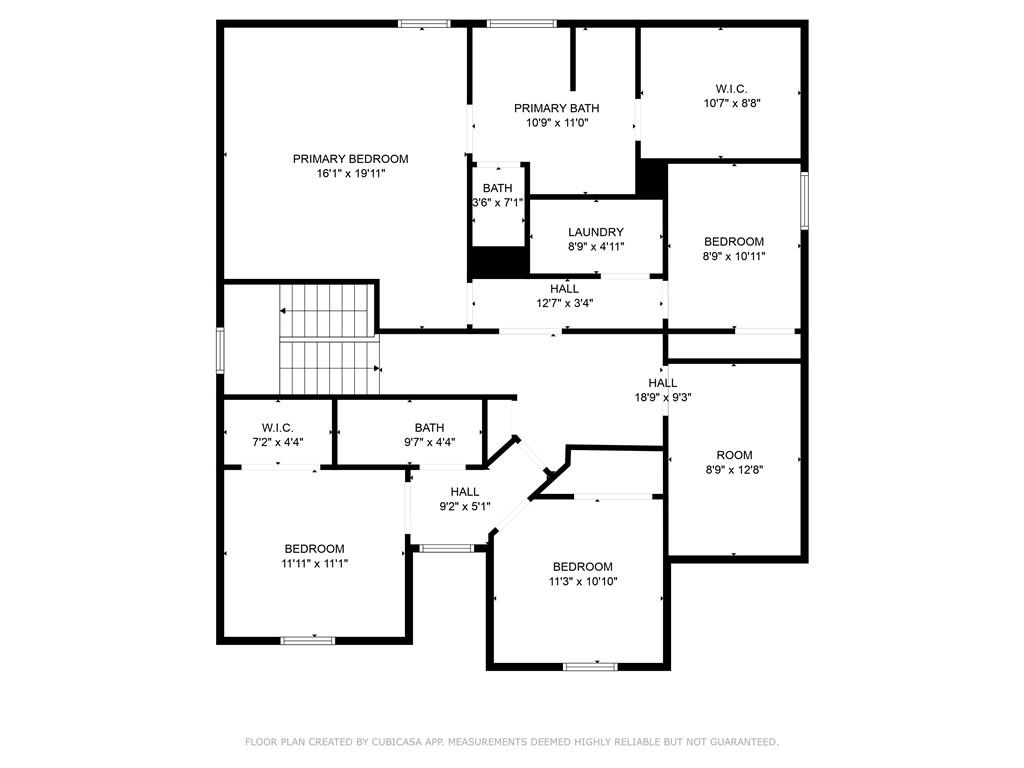NE, Atlanta, GA 30306
Main Content
stdClass Object
(
[type] => Residential
[status] => stdClass Object
(
[current] => Active
[last] => Coming Soon
[changed] => stdClass Object
(
[$date] => 2025-06-05T07:01:37Z
)
)
[ml_number] => 7558684
[price] => stdClass Object
(
[amount] => 600000
[original] => 600000
)
[description] => Welcome to modern elegance in the heart of Powder Springs! This spacious 4-bedroom, 3-bath home in the sought-after Tapp Farm community offers 3,000+ square feet of thoughtful design and comfort. Built in 2022, this home feels better than new with its open-concept layout, high ceilings, and abundant natural light. You will also notice and appreciate the detailed touches throughout the home including upgraded hardware, custom light fixtures/fans, and custom zebra window treatments. The chef of the home will thoroughly enjoy the kitchen which features white cabinets, a large island, stone countertops, and a walk-in pantry—all flowing seamlessly into the family room with a cozy gas fireplace. For the holidays, you can enjoy the separate formal dining space or use it as an office for the modern day work from home employee or entrepreneur. Upstairs, you'll enjoy an oversized primary suite with a luxurious ensuite, including a double vanity and separate tub/shower. Connected to the ensuite you will find a large walk in custom closet to store all your treasured garments. A bright loft, spacious secondary bedrooms, and upper-level laundry add functionality to style. Outside, you can relax on your private patio perfect for summertime BBQs or explore the neighborhood’s top-tier amenities—pool, pickleball, playgrounds, trails, and more. All of this is located just minutes to shopping, dining, and top Cobb County schools.
Don’t miss your chance to own this beautiful home—schedule your private tour today!
[location] => stdClass Object
(
[city] => Powder Springs
[state] => GA
[postal_code] => 30127
[county] => Cobb - GA
[subdivision] => Tapp Farm
[street] => stdClass Object
(
[number] => 3638
[name] => Silvery Way
[full] => 3638 Silvery Way
)
[directions] => Please use GPS.
[coordinates] => stdClass Object
(
[latitude] => 33.863718
[longitude] => -84.691777
[geo_json] => stdClass Object
(
[type] => Point
[coordinates] => Array
(
[0] => -84.691777
[1] => 33.863718
)
)
)
)
[building] => stdClass Object
(
[style] => Array
(
[0] => Traditional
)
[construction] => Array
(
[0] => Cement Siding
[1] => Frame
[2] => Stone
)
[square_feet] => stdClass Object
(
[size] => 3006
[source] => Public Records
)
[stories] => Array
(
[0] => Two
)
[built_in] => 2022
[rooms] => stdClass Object
(
[bed] => stdClass Object
(
[description] => Array
(
[0] => Oversized Master
)
[count] => 4
)
[baths] => stdClass Object
(
[master] => Array
(
[0] => Double Vanity
[1] => Separate Tub/Shower
)
[full] => 3
)
[kitchen] => Array
(
[0] => Cabinets White
[1] => Kitchen Island
[2] => Pantry Walk-In
[3] => Stone Counters
[4] => View to Family Room
)
[description] => Array
(
[0] => Family Room
[1] => Loft
[2] => Office
)
)
[garage] => stdClass Object
(
[count] => 2
)
[features] => Array
(
[0] => Double Vanity
[1] => Entrance Foyer
[2] => High Ceilings 9 ft Main
[3] => Walk-In Closet(s)
)
[appliances] => Array
(
[0] => Dishwasher
[1] => Disposal
[2] => Electric Water Heater
[3] => Gas Range
[4] => Microwave
)
[hvac] => Array
(
[0] => Central Air
[1] => Zoned
)
[fireplaces] => stdClass Object
(
[count] => 1
[description] => Array
(
[0] => Factory Built
[1] => Family Room
[2] => Gas Log
[3] => Gas Starter
)
[exists] => 1
)
)
[surroundings] => stdClass Object
(
[sewer] => Array
(
[0] => Public Sewer
)
[services] => Array
(
[0] => Homeowners Association
[1] => Near Shopping
[2] => Near Trails/Greenway
[3] => Pickleball
[4] => Playground
[5] => Pool
[6] => Sidewalks
[7] => Street Lights
)
[utilities] => Array
(
[0] => Cable Available
[1] => Electricity Available
[2] => Natural Gas Available
[3] => Sewer Available
[4] => Underground Utilities
[5] => Water Available
)
[parking] => Array
(
[0] => Attached
[1] => Driveway
[2] => Garage
[3] => Garage Door Opener
[4] => Garage Faces Front
[5] => Kitchen Level
)
[features] => Array
(
[0] => Private Entrance
)
[land] => stdClass Object
(
[size] => stdClass Object
(
[dimensions] => 50x100
[acres] => 0.115
)
[description] => Array
(
[0] => Back Yard
[1] => Landscaped
[2] => Level
)
)
[school] => stdClass Object
(
[elementary] => Compton
[junior] => Tapp
[high] => McEachern
)
)
[last_updated] => stdClass Object
(
[$date] => 2025-06-08T20:13:16Z
)
[office] => stdClass Object
(
[name] => Real Broker, LLC.
[broker_id] => RODH01
[broker_phone] => 855-450-0442
)
[agents] => Array
(
[0] => stdClass Object
(
[name] => stdClass Object
(
[first] => Peter
[last] => Beckford
)
[phone] => stdClass Object
(
[preferred] => 404-547-3151
[mobile] => 404-547-3151
)
[agent_id] => PETERBEC
)
)
[media] => stdClass Object
(
[virtual_tours] => Array
(
[0] => https://www.propertypanorama.com/3638-Silvery-Way-Powder-Springs-GA-30127/unbranded
)
[photos] => Array
(
[0] => stdClass Object
(
[position] => 1
[description] => View of front of house featuring board and batten siding, brick siding, an attached garage, and a front lawn
[urls] => stdClass Object
(
[original] => https://new.photos.idx.io/fmls-reso/7558684/2d10b14a722771c1868a709b0d765cc9-m1.jpg
[215x] => https://new.photos.idx.io/fmls-reso/7558684/2d10b14a722771c1868a709b0d765cc9-m1/215x.jpg
[440x] => https://new.photos.idx.io/fmls-reso/7558684/2d10b14a722771c1868a709b0d765cc9-m1/440x.jpg
)
)
[1] => stdClass Object
(
[position] => 2
[description] => Doorway to property featuring covered porch and brick siding
[urls] => stdClass Object
(
[original] => https://new.photos.idx.io/fmls-reso/7558684/2d10b14a722771c1868a709b0d765cc9-m2.jpg
[215x] => https://new.photos.idx.io/fmls-reso/7558684/2d10b14a722771c1868a709b0d765cc9-m2/215x.jpg
[440x] => https://new.photos.idx.io/fmls-reso/7558684/2d10b14a722771c1868a709b0d765cc9-m2/440x.jpg
)
)
[2] => stdClass Object
(
[position] => 3
[description] => Corridor with dark wood-style flooring, ornamental molding, and baseboards
[urls] => stdClass Object
(
[original] => https://new.photos.idx.io/fmls-reso/7558684/2d10b14a722771c1868a709b0d765cc9-m3.jpg
[215x] => https://new.photos.idx.io/fmls-reso/7558684/2d10b14a722771c1868a709b0d765cc9-m3/215x.jpg
[440x] => https://new.photos.idx.io/fmls-reso/7558684/2d10b14a722771c1868a709b0d765cc9-m3/440x.jpg
)
)
[3] => stdClass Object
(
[position] => 4
[description] => Living room with a fireplace, crown molding, a ceiling fan, dark wood-style floors, and baseboards
[urls] => stdClass Object
(
[original] => https://new.photos.idx.io/fmls-reso/7558684/2d10b14a722771c1868a709b0d765cc9-m4.jpg
[215x] => https://new.photos.idx.io/fmls-reso/7558684/2d10b14a722771c1868a709b0d765cc9-m4/215x.jpg
[440x] => https://new.photos.idx.io/fmls-reso/7558684/2d10b14a722771c1868a709b0d765cc9-m4/440x.jpg
)
)
[4] => stdClass Object
(
[position] => 5
[description] => Living area featuring ceiling fan, wood finished floors, ornamental molding, recessed lighting, and baseboards
[urls] => stdClass Object
(
[original] => https://new.photos.idx.io/fmls-reso/7558684/2d10b14a722771c1868a709b0d765cc9-m5.jpg
[215x] => https://new.photos.idx.io/fmls-reso/7558684/2d10b14a722771c1868a709b0d765cc9-m5/215x.jpg
[440x] => https://new.photos.idx.io/fmls-reso/7558684/2d10b14a722771c1868a709b0d765cc9-m5/440x.jpg
)
)
[5] => stdClass Object
(
[position] => 6
[description] => Living room featuring a ceiling fan, stairs, baseboards, recessed lighting, and crown molding
[urls] => stdClass Object
(
[original] => https://new.photos.idx.io/fmls-reso/7558684/2d10b14a722771c1868a709b0d765cc9-m6.jpg
[215x] => https://new.photos.idx.io/fmls-reso/7558684/2d10b14a722771c1868a709b0d765cc9-m6/215x.jpg
[440x] => https://new.photos.idx.io/fmls-reso/7558684/2d10b14a722771c1868a709b0d765cc9-m6/440x.jpg
)
)
[6] => stdClass Object
(
[position] => 7
[description] => Living area with a ceiling fan, wood finished floors, crown molding, baseboards, and a fireplace
[urls] => stdClass Object
(
[original] => https://new.photos.idx.io/fmls-reso/7558684/2d10b14a722771c1868a709b0d765cc9-m7.jpg
[215x] => https://new.photos.idx.io/fmls-reso/7558684/2d10b14a722771c1868a709b0d765cc9-m7/215x.jpg
[440x] => https://new.photos.idx.io/fmls-reso/7558684/2d10b14a722771c1868a709b0d765cc9-m7/440x.jpg
)
)
[7] => stdClass Object
(
[position] => 8
[description] => Dining area with baseboards, ornamental molding, dark wood finished floors, plenty of natural light, and recessed lighting
[urls] => stdClass Object
(
[original] => https://new.photos.idx.io/fmls-reso/7558684/2d10b14a722771c1868a709b0d765cc9-m8.jpg
[215x] => https://new.photos.idx.io/fmls-reso/7558684/2d10b14a722771c1868a709b0d765cc9-m8/215x.jpg
[440x] => https://new.photos.idx.io/fmls-reso/7558684/2d10b14a722771c1868a709b0d765cc9-m8/440x.jpg
)
)
[8] => stdClass Object
(
[position] => 9
[description] => Dining space featuring dark wood-style flooring, baseboards, recessed lighting, and crown molding
[urls] => stdClass Object
(
[original] => https://new.photos.idx.io/fmls-reso/7558684/2d10b14a722771c1868a709b0d765cc9-m9.jpg
[215x] => https://new.photos.idx.io/fmls-reso/7558684/2d10b14a722771c1868a709b0d765cc9-m9/215x.jpg
[440x] => https://new.photos.idx.io/fmls-reso/7558684/2d10b14a722771c1868a709b0d765cc9-m9/440x.jpg
)
)
[9] => stdClass Object
(
[position] => 10
[description] => Kitchen with dishwasher, a sink, freestanding refrigerator, crown molding, and dark wood-style floors
[urls] => stdClass Object
(
[original] => https://new.photos.idx.io/fmls-reso/7558684/2d10b14a722771c1868a709b0d765cc9-m10.jpg
[215x] => https://new.photos.idx.io/fmls-reso/7558684/2d10b14a722771c1868a709b0d765cc9-m10/215x.jpg
[440x] => https://new.photos.idx.io/fmls-reso/7558684/2d10b14a722771c1868a709b0d765cc9-m10/440x.jpg
)
)
[10] => stdClass Object
(
[position] => 11
[description] => Kitchen featuring appliances with stainless steel finishes, wall chimney range hood, ornamental molding, dark wood-type flooring, and white cabinets
[urls] => stdClass Object
(
[original] => https://new.photos.idx.io/fmls-reso/7558684/2d10b14a722771c1868a709b0d765cc9-m11.jpg
[215x] => https://new.photos.idx.io/fmls-reso/7558684/2d10b14a722771c1868a709b0d765cc9-m11/215x.jpg
[440x] => https://new.photos.idx.io/fmls-reso/7558684/2d10b14a722771c1868a709b0d765cc9-m11/440x.jpg
)
)
[11] => stdClass Object
(
[position] => 12
[description] => Kitchen featuring crown molding, stainless steel dishwasher, a fireplace, dark brown cabinets, and dark wood-type flooring
[urls] => stdClass Object
(
[original] => https://new.photos.idx.io/fmls-reso/7558684/2d10b14a722771c1868a709b0d765cc9-m12.jpg
[215x] => https://new.photos.idx.io/fmls-reso/7558684/2d10b14a722771c1868a709b0d765cc9-m12/215x.jpg
[440x] => https://new.photos.idx.io/fmls-reso/7558684/2d10b14a722771c1868a709b0d765cc9-m12/440x.jpg
)
)
[12] => stdClass Object
(
[position] => 13
[description] => Kitchen featuring wall chimney exhaust hood, stainless steel appliances, backsplash, white cabinets, and ornamental molding
[urls] => stdClass Object
(
[original] => https://new.photos.idx.io/fmls-reso/7558684/2d10b14a722771c1868a709b0d765cc9-m13.jpg
[215x] => https://new.photos.idx.io/fmls-reso/7558684/2d10b14a722771c1868a709b0d765cc9-m13/215x.jpg
[440x] => https://new.photos.idx.io/fmls-reso/7558684/2d10b14a722771c1868a709b0d765cc9-m13/440x.jpg
)
)
[13] => stdClass Object
(
[position] => 14
[description] => Mudroom with wood finished floors and baseboards
[urls] => stdClass Object
(
[original] => https://new.photos.idx.io/fmls-reso/7558684/2d10b14a722771c1868a709b0d765cc9-m14.jpg
[215x] => https://new.photos.idx.io/fmls-reso/7558684/2d10b14a722771c1868a709b0d765cc9-m14/215x.jpg
[440x] => https://new.photos.idx.io/fmls-reso/7558684/2d10b14a722771c1868a709b0d765cc9-m14/440x.jpg
)
)
[14] => stdClass Object
(
[position] => 15
[description] => Office with ornamental molding, dark wood-type flooring, and baseboards
[urls] => stdClass Object
(
[original] => https://new.photos.idx.io/fmls-reso/7558684/2d10b14a722771c1868a709b0d765cc9-m15.jpg
[215x] => https://new.photos.idx.io/fmls-reso/7558684/2d10b14a722771c1868a709b0d765cc9-m15/215x.jpg
[440x] => https://new.photos.idx.io/fmls-reso/7558684/2d10b14a722771c1868a709b0d765cc9-m15/440x.jpg
)
)
[15] => stdClass Object
(
[position] => 16
[description] => Bathroom featuring ornamental molding, toilet, vanity, and shower / tub combo
[urls] => stdClass Object
(
[original] => https://new.photos.idx.io/fmls-reso/7558684/2d10b14a722771c1868a709b0d765cc9-m16.jpg
[215x] => https://new.photos.idx.io/fmls-reso/7558684/2d10b14a722771c1868a709b0d765cc9-m16/215x.jpg
[440x] => https://new.photos.idx.io/fmls-reso/7558684/2d10b14a722771c1868a709b0d765cc9-m16/440x.jpg
)
)
[16] => stdClass Object
(
[position] => 17
[description] => Stairs featuring wood finished floors and baseboards
[urls] => stdClass Object
(
[original] => https://new.photos.idx.io/fmls-reso/7558684/2d10b14a722771c1868a709b0d765cc9-m17.jpg
[215x] => https://new.photos.idx.io/fmls-reso/7558684/2d10b14a722771c1868a709b0d765cc9-m17/215x.jpg
[440x] => https://new.photos.idx.io/fmls-reso/7558684/2d10b14a722771c1868a709b0d765cc9-m17/440x.jpg
)
)
[17] => stdClass Object
(
[position] => 18
[description] => Bedroom with crown molding, dark wood-type flooring, baseboards, and ceiling fan
[urls] => stdClass Object
(
[original] => https://new.photos.idx.io/fmls-reso/7558684/2d10b14a722771c1868a709b0d765cc9-m18.jpg
[215x] => https://new.photos.idx.io/fmls-reso/7558684/2d10b14a722771c1868a709b0d765cc9-m18/215x.jpg
[440x] => https://new.photos.idx.io/fmls-reso/7558684/2d10b14a722771c1868a709b0d765cc9-m18/440x.jpg
)
)
[18] => stdClass Object
(
[position] => 19
[description] => Bedroom featuring dark wood finished floors, ornamental molding, baseboards, and a ceiling fan
[urls] => stdClass Object
(
[original] => https://new.photos.idx.io/fmls-reso/7558684/2d10b14a722771c1868a709b0d765cc9-m19.jpg
[215x] => https://new.photos.idx.io/fmls-reso/7558684/2d10b14a722771c1868a709b0d765cc9-m19/215x.jpg
[440x] => https://new.photos.idx.io/fmls-reso/7558684/2d10b14a722771c1868a709b0d765cc9-m19/440x.jpg
)
)
[19] => stdClass Object
(
[position] => 20
[description] => Bedroom with dark wood-style flooring, crown molding, baseboards, ceiling fan, and connected bathroom
[urls] => stdClass Object
(
[original] => https://new.photos.idx.io/fmls-reso/7558684/2d10b14a722771c1868a709b0d765cc9-m20.jpg
[215x] => https://new.photos.idx.io/fmls-reso/7558684/2d10b14a722771c1868a709b0d765cc9-m20/215x.jpg
[440x] => https://new.photos.idx.io/fmls-reso/7558684/2d10b14a722771c1868a709b0d765cc9-m20/440x.jpg
)
)
[20] => stdClass Object
(
[position] => 21
[description] => Bedroom featuring wood finished floors, crown molding, baseboards, and a ceiling fan
[urls] => stdClass Object
(
[original] => https://new.photos.idx.io/fmls-reso/7558684/2d10b14a722771c1868a709b0d765cc9-m21.jpg
[215x] => https://new.photos.idx.io/fmls-reso/7558684/2d10b14a722771c1868a709b0d765cc9-m21/215x.jpg
[440x] => https://new.photos.idx.io/fmls-reso/7558684/2d10b14a722771c1868a709b0d765cc9-m21/440x.jpg
)
)
[21] => stdClass Object
(
[position] => 22
[description] => Bathroom with tile patterned flooring, a spacious closet, a shower stall, double vanity, and baseboards
[urls] => stdClass Object
(
[original] => https://new.photos.idx.io/fmls-reso/7558684/2d10b14a722771c1868a709b0d765cc9-m22.jpg
[215x] => https://new.photos.idx.io/fmls-reso/7558684/2d10b14a722771c1868a709b0d765cc9-m22/215x.jpg
[440x] => https://new.photos.idx.io/fmls-reso/7558684/2d10b14a722771c1868a709b0d765cc9-m22/440x.jpg
)
)
[22] => stdClass Object
(
[position] => 23
[description] => Bathroom featuring a stall shower, a garden tub, tile patterned flooring, and a spacious closet
[urls] => stdClass Object
(
[original] => https://new.photos.idx.io/fmls-reso/7558684/2d10b14a722771c1868a709b0d765cc9-m23.jpg
[215x] => https://new.photos.idx.io/fmls-reso/7558684/2d10b14a722771c1868a709b0d765cc9-m23/215x.jpg
[440x] => https://new.photos.idx.io/fmls-reso/7558684/2d10b14a722771c1868a709b0d765cc9-m23/440x.jpg
)
)
[23] => stdClass Object
(
[position] => 24
[description] => Bathroom featuring tile patterned floors, a stall shower, and a bath
[urls] => stdClass Object
(
[original] => https://new.photos.idx.io/fmls-reso/7558684/2d10b14a722771c1868a709b0d765cc9-m24.jpg
[215x] => https://new.photos.idx.io/fmls-reso/7558684/2d10b14a722771c1868a709b0d765cc9-m24/215x.jpg
[440x] => https://new.photos.idx.io/fmls-reso/7558684/2d10b14a722771c1868a709b0d765cc9-m24/440x.jpg
)
)
[24] => stdClass Object
(
[position] => 25
[description] => Walk in closet with wood finished floors
[urls] => stdClass Object
(
[original] => https://new.photos.idx.io/fmls-reso/7558684/2d10b14a722771c1868a709b0d765cc9-m25.jpg
[215x] => https://new.photos.idx.io/fmls-reso/7558684/2d10b14a722771c1868a709b0d765cc9-m25/215x.jpg
[440x] => https://new.photos.idx.io/fmls-reso/7558684/2d10b14a722771c1868a709b0d765cc9-m25/440x.jpg
)
)
[25] => stdClass Object
(
[position] => 26
[description] => Carpeted bedroom with baseboards
[urls] => stdClass Object
(
[original] => https://new.photos.idx.io/fmls-reso/7558684/2d10b14a722771c1868a709b0d765cc9-m26.jpg
[215x] => https://new.photos.idx.io/fmls-reso/7558684/2d10b14a722771c1868a709b0d765cc9-m26/215x.jpg
[440x] => https://new.photos.idx.io/fmls-reso/7558684/2d10b14a722771c1868a709b0d765cc9-m26/440x.jpg
)
)
[26] => stdClass Object
(
[position] => 27
[description] => Bedroom with carpet floors and baseboards
[urls] => stdClass Object
(
[original] => https://new.photos.idx.io/fmls-reso/7558684/2d10b14a722771c1868a709b0d765cc9-m27.jpg
[215x] => https://new.photos.idx.io/fmls-reso/7558684/2d10b14a722771c1868a709b0d765cc9-m27/215x.jpg
[440x] => https://new.photos.idx.io/fmls-reso/7558684/2d10b14a722771c1868a709b0d765cc9-m27/440x.jpg
)
)
[27] => stdClass Object
(
[position] => 28
[description] => Carpeted bedroom featuring baseboards
[urls] => stdClass Object
(
[original] => https://new.photos.idx.io/fmls-reso/7558684/2d10b14a722771c1868a709b0d765cc9-m28.jpg
[215x] => https://new.photos.idx.io/fmls-reso/7558684/2d10b14a722771c1868a709b0d765cc9-m28/215x.jpg
[440x] => https://new.photos.idx.io/fmls-reso/7558684/2d10b14a722771c1868a709b0d765cc9-m28/440x.jpg
)
)
[28] => stdClass Object
(
[position] => 29
[description] => Bedroom with baseboards and carpet floors
[urls] => stdClass Object
(
[original] => https://new.photos.idx.io/fmls-reso/7558684/2d10b14a722771c1868a709b0d765cc9-m29.jpg
[215x] => https://new.photos.idx.io/fmls-reso/7558684/2d10b14a722771c1868a709b0d765cc9-m29/215x.jpg
[440x] => https://new.photos.idx.io/fmls-reso/7558684/2d10b14a722771c1868a709b0d765cc9-m29/440x.jpg
)
)
[29] => stdClass Object
(
[position] => 30
[description] => Bedroom featuring a closet and carpet flooring
[urls] => stdClass Object
(
[original] => https://new.photos.idx.io/fmls-reso/7558684/2d10b14a722771c1868a709b0d765cc9-m30.jpg
[215x] => https://new.photos.idx.io/fmls-reso/7558684/2d10b14a722771c1868a709b0d765cc9-m30/215x.jpg
[440x] => https://new.photos.idx.io/fmls-reso/7558684/2d10b14a722771c1868a709b0d765cc9-m30/440x.jpg
)
)
[30] => stdClass Object
(
[position] => 31
[description] => Bathroom with toilet, vanity, tile patterned flooring, and shower / bathtub combination with curtain
[urls] => stdClass Object
(
[original] => https://new.photos.idx.io/fmls-reso/7558684/2d10b14a722771c1868a709b0d765cc9-m31.jpg
[215x] => https://new.photos.idx.io/fmls-reso/7558684/2d10b14a722771c1868a709b0d765cc9-m31/215x.jpg
[440x] => https://new.photos.idx.io/fmls-reso/7558684/2d10b14a722771c1868a709b0d765cc9-m31/440x.jpg
)
)
[31] => stdClass Object
(
[position] => 32
[description] => Sitting room featuring dark wood finished floors, attic access, baseboards, and recessed lighting
[urls] => stdClass Object
(
[original] => https://new.photos.idx.io/fmls-reso/7558684/2d10b14a722771c1868a709b0d765cc9-m32.jpg
[215x] => https://new.photos.idx.io/fmls-reso/7558684/2d10b14a722771c1868a709b0d765cc9-m32/215x.jpg
[440x] => https://new.photos.idx.io/fmls-reso/7558684/2d10b14a722771c1868a709b0d765cc9-m32/440x.jpg
)
)
[32] => stdClass Object
(
[position] => 33
[description] => Living room featuring dark wood-type flooring, baseboards, and recessed lighting
[urls] => stdClass Object
(
[original] => https://new.photos.idx.io/fmls-reso/7558684/2d10b14a722771c1868a709b0d765cc9-m33.jpg
[215x] => https://new.photos.idx.io/fmls-reso/7558684/2d10b14a722771c1868a709b0d765cc9-m33/215x.jpg
[440x] => https://new.photos.idx.io/fmls-reso/7558684/2d10b14a722771c1868a709b0d765cc9-m33/440x.jpg
)
)
[33] => stdClass Object
(
[position] => 34
[description] => Living room with attic access, dark wood-style flooring, and baseboards
[urls] => stdClass Object
(
[original] => https://new.photos.idx.io/fmls-reso/7558684/2d10b14a722771c1868a709b0d765cc9-m34.jpg
[215x] => https://new.photos.idx.io/fmls-reso/7558684/2d10b14a722771c1868a709b0d765cc9-m34/215x.jpg
[440x] => https://new.photos.idx.io/fmls-reso/7558684/2d10b14a722771c1868a709b0d765cc9-m34/440x.jpg
)
)
[34] => stdClass Object
(
[position] => 35
[description] => Laundry area with stacked washing machine and dryer, dark wood-type flooring, and baseboards
[urls] => stdClass Object
(
[original] => https://new.photos.idx.io/fmls-reso/7558684/2d10b14a722771c1868a709b0d765cc9-m35.jpg
[215x] => https://new.photos.idx.io/fmls-reso/7558684/2d10b14a722771c1868a709b0d765cc9-m35/215x.jpg
[440x] => https://new.photos.idx.io/fmls-reso/7558684/2d10b14a722771c1868a709b0d765cc9-m35/440x.jpg
)
)
[35] => stdClass Object
(
[position] => 36
[description] => View of yard
[urls] => stdClass Object
(
[original] => https://new.photos.idx.io/fmls-reso/7558684/2d10b14a722771c1868a709b0d765cc9-m36.jpg
[215x] => https://new.photos.idx.io/fmls-reso/7558684/2d10b14a722771c1868a709b0d765cc9-m36/215x.jpg
[440x] => https://new.photos.idx.io/fmls-reso/7558684/2d10b14a722771c1868a709b0d765cc9-m36/440x.jpg
)
)
[36] => stdClass Object
(
[position] => 37
[description] => Back of property with brick siding and a pergola
[urls] => stdClass Object
(
[original] => https://new.photos.idx.io/fmls-reso/7558684/2d10b14a722771c1868a709b0d765cc9-m37.jpg
[215x] => https://new.photos.idx.io/fmls-reso/7558684/2d10b14a722771c1868a709b0d765cc9-m37/215x.jpg
[440x] => https://new.photos.idx.io/fmls-reso/7558684/2d10b14a722771c1868a709b0d765cc9-m37/440x.jpg
)
)
[37] => stdClass Object
(
[position] => 38
[description] => Rear view of house featuring brick siding and a gate
[urls] => stdClass Object
(
[original] => https://new.photos.idx.io/fmls-reso/7558684/2d10b14a722771c1868a709b0d765cc9-m38.jpg
[215x] => https://new.photos.idx.io/fmls-reso/7558684/2d10b14a722771c1868a709b0d765cc9-m38/215x.jpg
[440x] => https://new.photos.idx.io/fmls-reso/7558684/2d10b14a722771c1868a709b0d765cc9-m38/440x.jpg
)
)
[38] => stdClass Object
(
[position] => 39
[description] => View of subject property
[urls] => stdClass Object
(
[original] => https://new.photos.idx.io/fmls-reso/7558684/2d10b14a722771c1868a709b0d765cc9-m39.jpg
[215x] => https://new.photos.idx.io/fmls-reso/7558684/2d10b14a722771c1868a709b0d765cc9-m39/215x.jpg
[440x] => https://new.photos.idx.io/fmls-reso/7558684/2d10b14a722771c1868a709b0d765cc9-m39/440x.jpg
)
)
[39] => stdClass Object
(
[position] => 40
[description] => Drone / aerial view
[urls] => stdClass Object
(
[original] => https://new.photos.idx.io/fmls-reso/7558684/2d10b14a722771c1868a709b0d765cc9-m40.jpg
[215x] => https://new.photos.idx.io/fmls-reso/7558684/2d10b14a722771c1868a709b0d765cc9-m40/215x.jpg
[440x] => https://new.photos.idx.io/fmls-reso/7558684/2d10b14a722771c1868a709b0d765cc9-m40/440x.jpg
)
)
[40] => stdClass Object
(
[position] => 41
[description] => Aerial perspective of suburban area
[urls] => stdClass Object
(
[original] => https://new.photos.idx.io/fmls-reso/7558684/2d10b14a722771c1868a709b0d765cc9-m41.jpg
[215x] => https://new.photos.idx.io/fmls-reso/7558684/2d10b14a722771c1868a709b0d765cc9-m41/215x.jpg
[440x] => https://new.photos.idx.io/fmls-reso/7558684/2d10b14a722771c1868a709b0d765cc9-m41/440x.jpg
)
)
[41] => stdClass Object
(
[position] => 42
[description] => Aerial perspective of suburban area with a forest
[urls] => stdClass Object
(
[original] => https://new.photos.idx.io/fmls-reso/7558684/2d10b14a722771c1868a709b0d765cc9-m42.jpg
[215x] => https://new.photos.idx.io/fmls-reso/7558684/2d10b14a722771c1868a709b0d765cc9-m42/215x.jpg
[440x] => https://new.photos.idx.io/fmls-reso/7558684/2d10b14a722771c1868a709b0d765cc9-m42/440x.jpg
)
)
[42] => stdClass Object
(
[position] => 43
[description] => Aerial perspective of suburban area with a main thoroughfare
[urls] => stdClass Object
(
[original] => https://new.photos.idx.io/fmls-reso/7558684/2d10b14a722771c1868a709b0d765cc9-m43.jpg
[215x] => https://new.photos.idx.io/fmls-reso/7558684/2d10b14a722771c1868a709b0d765cc9-m43/215x.jpg
[440x] => https://new.photos.idx.io/fmls-reso/7558684/2d10b14a722771c1868a709b0d765cc9-m43/440x.jpg
)
)
[43] => stdClass Object
(
[position] => 44
[description] => Aerial view of residential area featuring a heavily wooded area and a pool
[urls] => stdClass Object
(
[original] => https://new.photos.idx.io/fmls-reso/7558684/2d10b14a722771c1868a709b0d765cc9-m44.jpg
[215x] => https://new.photos.idx.io/fmls-reso/7558684/2d10b14a722771c1868a709b0d765cc9-m44/215x.jpg
[440x] => https://new.photos.idx.io/fmls-reso/7558684/2d10b14a722771c1868a709b0d765cc9-m44/440x.jpg
)
)
[44] => stdClass Object
(
[position] => 45
[description] => Aerial view of residential area with a pool area
[urls] => stdClass Object
(
[original] => https://new.photos.idx.io/fmls-reso/7558684/2d10b14a722771c1868a709b0d765cc9-m45.jpg
[215x] => https://new.photos.idx.io/fmls-reso/7558684/2d10b14a722771c1868a709b0d765cc9-m45/215x.jpg
[440x] => https://new.photos.idx.io/fmls-reso/7558684/2d10b14a722771c1868a709b0d765cc9-m45/440x.jpg
)
)
[45] => stdClass Object
(
[position] => 46
[description] => Community pool with fence, a patio, and a residential view
[urls] => stdClass Object
(
[original] => https://new.photos.idx.io/fmls-reso/7558684/2d10b14a722771c1868a709b0d765cc9-m46.jpg
[215x] => https://new.photos.idx.io/fmls-reso/7558684/2d10b14a722771c1868a709b0d765cc9-m46/215x.jpg
[440x] => https://new.photos.idx.io/fmls-reso/7558684/2d10b14a722771c1868a709b0d765cc9-m46/440x.jpg
)
)
[46] => stdClass Object
(
[position] => 47
[description] => View of green lawn
[urls] => stdClass Object
(
[original] => https://new.photos.idx.io/fmls-reso/7558684/2d10b14a722771c1868a709b0d765cc9-m47.jpg
[215x] => https://new.photos.idx.io/fmls-reso/7558684/2d10b14a722771c1868a709b0d765cc9-m47/215x.jpg
[440x] => https://new.photos.idx.io/fmls-reso/7558684/2d10b14a722771c1868a709b0d765cc9-m47/440x.jpg
)
)
[47] => stdClass Object
(
[position] => 48
[description] => Community play area featuring a residential view
[urls] => stdClass Object
(
[original] => https://new.photos.idx.io/fmls-reso/7558684/2d10b14a722771c1868a709b0d765cc9-m48.jpg
[215x] => https://new.photos.idx.io/fmls-reso/7558684/2d10b14a722771c1868a709b0d765cc9-m48/215x.jpg
[440x] => https://new.photos.idx.io/fmls-reso/7558684/2d10b14a722771c1868a709b0d765cc9-m48/440x.jpg
)
)
[48] => stdClass Object
(
[position] => 49
[description] => Communal playground featuring fence and view of scattered trees
[urls] => stdClass Object
(
[original] => https://new.photos.idx.io/fmls-reso/7558684/2d10b14a722771c1868a709b0d765cc9-m49.jpg
[215x] => https://new.photos.idx.io/fmls-reso/7558684/2d10b14a722771c1868a709b0d765cc9-m49/215x.jpg
[440x] => https://new.photos.idx.io/fmls-reso/7558684/2d10b14a722771c1868a709b0d765cc9-m49/440x.jpg
)
)
[49] => stdClass Object
(
[position] => 50
[description] => Community pool with fence, a patio area, and a residential view
[urls] => stdClass Object
(
[original] => https://new.photos.idx.io/fmls-reso/7558684/2d10b14a722771c1868a709b0d765cc9-m50.jpg
[215x] => https://new.photos.idx.io/fmls-reso/7558684/2d10b14a722771c1868a709b0d765cc9-m50/215x.jpg
[440x] => https://new.photos.idx.io/fmls-reso/7558684/2d10b14a722771c1868a709b0d765cc9-m50/440x.jpg
)
)
[50] => stdClass Object
(
[position] => 51
[description] => View of yard with a residential view, fence, and a gazebo
[urls] => stdClass Object
(
[original] => https://new.photos.idx.io/fmls-reso/7558684/2d10b14a722771c1868a709b0d765cc9-m51.jpg
[215x] => https://new.photos.idx.io/fmls-reso/7558684/2d10b14a722771c1868a709b0d765cc9-m51/215x.jpg
[440x] => https://new.photos.idx.io/fmls-reso/7558684/2d10b14a722771c1868a709b0d765cc9-m51/440x.jpg
)
)
[51] => stdClass Object
(
[position] => 52
[urls] => stdClass Object
(
[original] => https://new.photos.idx.io/fmls-reso/7558684/2d10b14a722771c1868a709b0d765cc9-m52.jpg
[215x] => https://new.photos.idx.io/fmls-reso/7558684/2d10b14a722771c1868a709b0d765cc9-m52/215x.jpg
[440x] => https://new.photos.idx.io/fmls-reso/7558684/2d10b14a722771c1868a709b0d765cc9-m52/440x.jpg
)
)
[52] => stdClass Object
(
[position] => 53
[description] => View of asphalt street with curbs, street lights, sidewalks, and a residential view
[urls] => stdClass Object
(
[original] => https://new.photos.idx.io/fmls-reso/7558684/2d10b14a722771c1868a709b0d765cc9-m53.jpg
[215x] => https://new.photos.idx.io/fmls-reso/7558684/2d10b14a722771c1868a709b0d765cc9-m53/215x.jpg
[440x] => https://new.photos.idx.io/fmls-reso/7558684/2d10b14a722771c1868a709b0d765cc9-m53/440x.jpg
)
)
[53] => stdClass Object
(
[position] => 54
[description] => Home floor plan
[urls] => stdClass Object
(
[original] => https://new.photos.idx.io/fmls-reso/7558684/2d10b14a722771c1868a709b0d765cc9-m54.jpg
[215x] => https://new.photos.idx.io/fmls-reso/7558684/2d10b14a722771c1868a709b0d765cc9-m54/215x.jpg
[440x] => https://new.photos.idx.io/fmls-reso/7558684/2d10b14a722771c1868a709b0d765cc9-m54/440x.jpg
)
)
[54] => stdClass Object
(
[position] => 55
[description] => Property floor plan
[urls] => stdClass Object
(
[original] => https://new.photos.idx.io/fmls-reso/7558684/2d10b14a722771c1868a709b0d765cc9-m55.jpg
[215x] => https://new.photos.idx.io/fmls-reso/7558684/2d10b14a722771c1868a709b0d765cc9-m55/215x.jpg
[440x] => https://new.photos.idx.io/fmls-reso/7558684/2d10b14a722771c1868a709b0d765cc9-m55/440x.jpg
)
)
[55] => stdClass Object
(
[position] => 56
[description] => Home floor plan
[urls] => stdClass Object
(
[original] => https://new.photos.idx.io/fmls-reso/7558684/2d10b14a722771c1868a709b0d765cc9-m56.jpg
[215x] => https://new.photos.idx.io/fmls-reso/7558684/2d10b14a722771c1868a709b0d765cc9-m56/215x.jpg
[440x] => https://new.photos.idx.io/fmls-reso/7558684/2d10b14a722771c1868a709b0d765cc9-m56/440x.jpg
)
)
)
)
[internet_display_allowed] => 1
[key] => fmls-7558684
[added_at] => stdClass Object
(
[$date] => 2025-06-05T07:01:37Z
)
[source] => fmls
[self_link] => https://api.idx.io/listings/fmls-7558684
)
























































3638 Silvery Way, Powder Springs, GA 30127
Price
$600,000
Beds
4
Baths
3 full
Sqft
3,006
Listing Agents
Interior Details
Exterior Details
Location
Schools

Listing Provided Courtesy Of: Real Broker, LLC. 855-450-0442
Listings identified with the FMLS IDX logo come from FMLS and are held by brokerage firms other than the owner of this website. The listing brokerage is identified in any listing details. Information is deemed reliable but is not guaranteed. If you believe any FMLS listing contains material that infringes your copyrighted work please click here to review our DMCA policy and learn how to submit a takedown request. © 2025 First Multiple Listing Service, Inc.
This property information delivered from various sources that may include, but not be limited to, county records and the multiple listing service. Although the information is believed to be reliable, it is not warranted and you should not rely upon it without independent verification. Property information is subject to errors, omissions, changes, including price, or withdrawal without notice.
For issues regarding this website, please contact Eyesore, Inc. at 678.692.8512.
Data Last updated on June 14, 2025 7:36pm



