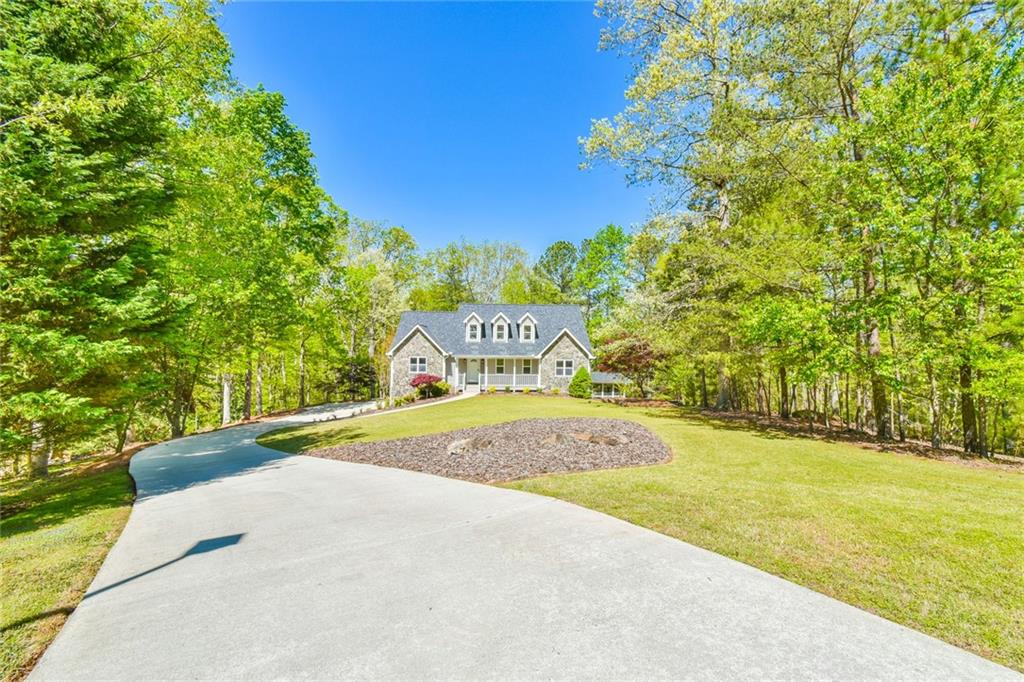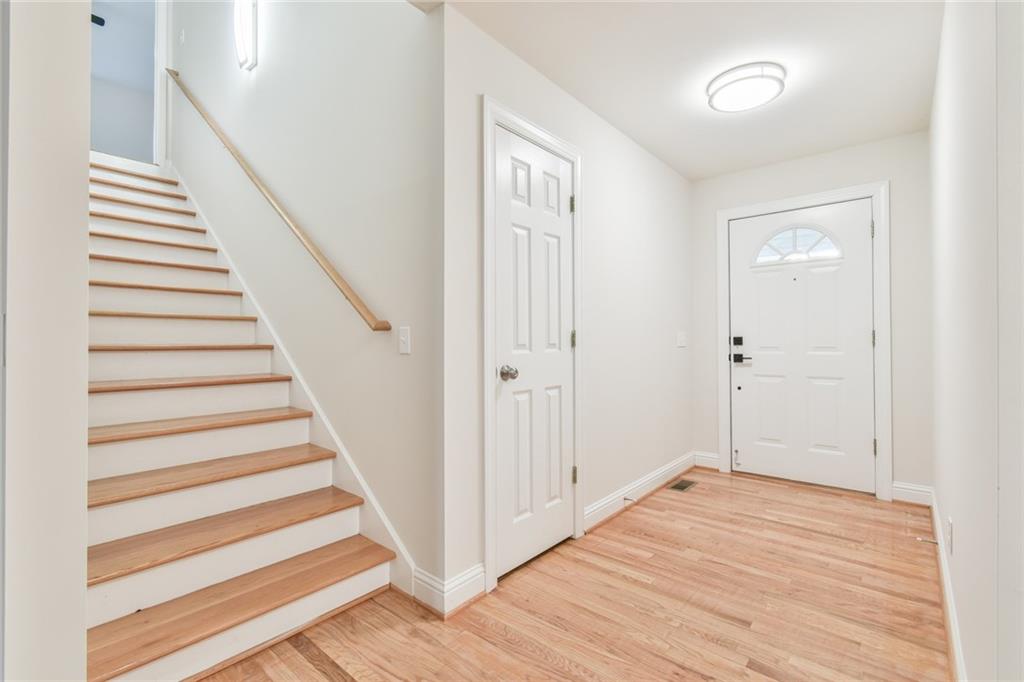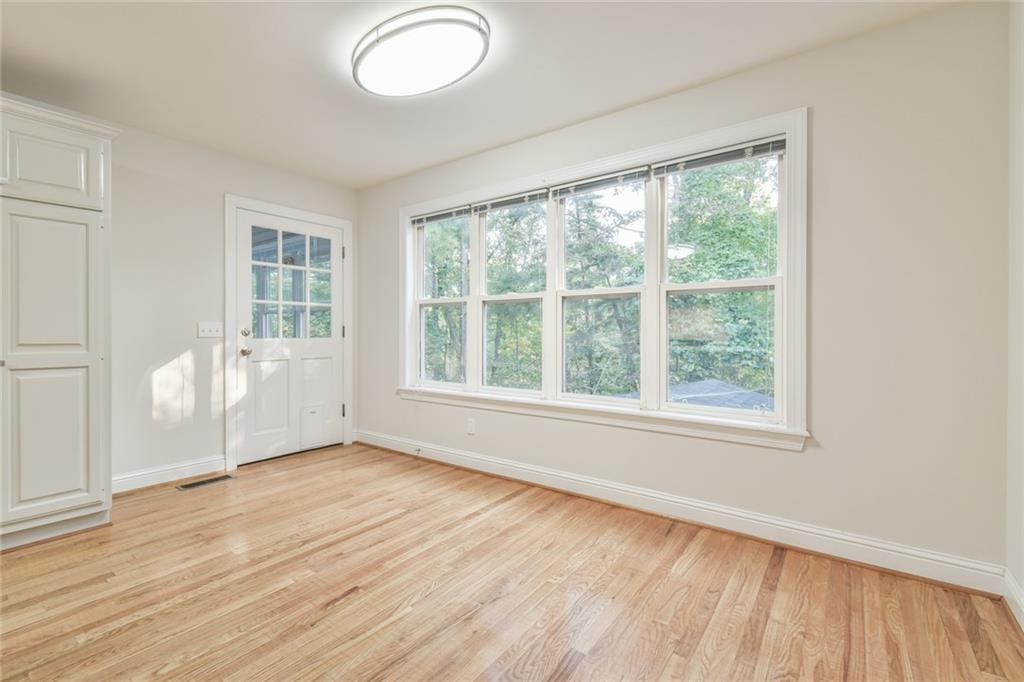NE, Atlanta, GA 30306
Main Content
stdClass Object
(
[type] => Residential
[status] => stdClass Object
(
[current] => Active
[last] => Coming Soon
[changed] => stdClass Object
(
[$date] => 2025-04-17T07:01:09Z
)
)
[ml_number] => 7559183
[price] => stdClass Object
(
[amount] => 625000
[original] => 625000
)
[description] => This is the private retreat you have been waiting for. It is a custom built home on 3.12 acers in Flowery Branch, no HOA. There are 3 bedrooms on the main floor, The primary bedroom and bath sit off to the side for privacy. The primary bath has a separate tub and shower and a large walk-in closet. The soaking tub has a sunny view of the surroundings. Upstairs, is a huge bonus room. It could be used for multiple purposes - office/ study space, play room, movie theater, hobby room, gym. It is large. The basement is also large and very useful. The garage has direct access into the basement. There is a kitchenette that could be expanded into a full kitchen. You also have a bedroom and a full bathroom. Thru the basement you access the screened porch. The porch has been reinforced to hold a hot tub. The outdoor space is exactly what you have been hoping for. It is private, quiet while nature surrounds you. It has lovely view of the neighbor's pond and enjoy your own a creek on property. On the day the photography was done, we saw about 20 deer laying around the bushes. This is a wonderful property to put in a gardens as the raised beds are ready to go. You can also bring your chickens!!! We could go on and on about the beauty of the grounds. The original owners had the wisdom to acquire two lots to create this retreat. Another unique feature of the house is the choices made by the builder. This is not a tack home. Not by a long shot. All the best materials were selected and true craftsman ship went into this home. Real woods were selected. The owner and builder agreed that quality would be a priority. So things like solid wood cabinetry and well insulated walls are standards. The water heater is 4 years old and the roof is 4 months old. Come and see this special home. It won't last long.
[location] => stdClass Object
(
[city] => Flowery Branch
[state] => GA
[postal_code] => 30542
[county] => Hall - GA
[subdivision] => River Oaks
[street] => stdClass Object
(
[number] => 6025
[name] => River Oaks Drive
[full] => 6025 River Oaks Drive
)
[directions] => GPS is correct.
[coordinates] => stdClass Object
(
[latitude] => 34.218775
[longitude] => -83.937862
[geo_json] => stdClass Object
(
[type] => Point
[coordinates] => Array
(
[0] => -83.937862
[1] => 34.218775
)
)
)
)
[building] => stdClass Object
(
[style] => Array
(
[0] => Country
[1] => Traditional
)
[construction] => Array
(
[0] => Blown-In Insulation
)
[square_feet] => stdClass Object
(
[size] => 3658
[source] => Owner
)
[stories] => Array
(
[0] => One and One Half
)
[built_in] => 1997
[rooms] => stdClass Object
(
[bed] => stdClass Object
(
[description] => Array
(
[0] => Master on Main
[1] => Oversized Master
[2] => Split Bedroom Plan
)
[count] => 4
)
[baths] => stdClass Object
(
[master] => Array
(
[0] => Double Vanity
[1] => Separate Tub/Shower
[2] => Soaking Tub
)
[full] => 3
)
[kitchen] => Array
(
[0] => Breakfast Bar
[1] => Breakfast Room
[2] => Cabinets Stain
[3] => Country Kitchen
[4] => Eat-in Kitchen
[5] => Laminate Counters
[6] => Second Kitchen
)
[description] => Array
(
[0] => Basement
[1] => Bonus Room
[2] => Sun Room
)
[basement] => Array
(
[0] => Daylight
[1] => Driveway Access
[2] => Exterior Entry
[3] => Finished
[4] => Finished Bath
)
)
[garage] => stdClass Object
(
[count] => 2
)
[features] => Array
(
[0] => Cathedral Ceiling(s)
[1] => Double Vanity
[2] => Walk-In Closet(s)
)
[appliances] => Array
(
[0] => Dishwasher
[1] => Disposal
[2] => Electric Water Heater
)
[hvac] => Array
(
[0] => Ceiling Fan(s)
[1] => Central Air
)
[fireplaces] => stdClass Object
(
[count] => 2
[description] => Array
(
[0] => Basement
[1] => Factory Built
[2] => Family Room
[3] => Free Standing
)
[exists] => 1
)
)
[surroundings] => stdClass Object
(
[sewer] => Array
(
[0] => Septic Tank
)
[utilities] => Array
(
[0] => Cable Available
[1] => Electricity Available
[2] => Natural Gas Available
[3] => Phone Available
[4] => Sewer Available
[5] => Water Available
)
[parking] => Array
(
[0] => Attached
[1] => Garage
[2] => Garage Faces Side
[3] => RV Access/Parking
)
[features] => Array
(
[0] => Balcony
[1] => Rain Gutters
[2] => Rear Stairs
)
[land] => stdClass Object
(
[size] => stdClass Object
(
[dimensions] => 363 x 132
[acres] => 3.12
)
[description] => Array
(
[0] => Back Yard
[1] => Creek On Lot
[2] => Cul-de-sac Lot
[3] => Front Yard
)
)
[school] => stdClass Object
(
[elementary] => Flowery Branch
[junior] => West Hall
[high] => West Hall
)
)
[last_updated] => stdClass Object
(
[$date] => 2025-05-20T19:04:57Z
)
[office] => stdClass Object
(
[name] => Virtual Properties Realty.com
[broker_id] => VIRT01
[broker_phone] => 770-495-5050
)
[agents] => Array
(
[0] => stdClass Object
(
[name] => stdClass Object
(
[first] => Brianna
[last] => Smull Maier
)
[phone] => stdClass Object
(
[preferred] => 678-425-8155
[mobile] => 678-425-8155
)
[agent_id] => MAIER
)
[1] => stdClass Object
(
[name] => stdClass Object
(
[first] => Shelly
[last] => Bloom
)
[phone] => stdClass Object
(
[preferred] => 404-788-6186
[mobile] => 404-788-6186
[fax] => 770-406-2688
)
[agent_id] => RBLOOM
)
)
[media] => stdClass Object
(
[virtual_tours] => Array
(
[0] => https://www.propertypanorama.com/6025-River-Oaks-Drive-Flowery-Branch-GA-30542/unbranded
)
[photos] => Array
(
[0] => stdClass Object
(
[position] => 1
[description] => New england style home featuring a front yard, a porch, and stone siding
[urls] => stdClass Object
(
[original] => https://new.photos.idx.io/fmls-reso/7559183/45b91845deeda5be5234fcd34cee8138-m1.jpg
[215x] => https://new.photos.idx.io/fmls-reso/7559183/45b91845deeda5be5234fcd34cee8138-m1/215x.jpg
[440x] => https://new.photos.idx.io/fmls-reso/7559183/45b91845deeda5be5234fcd34cee8138-m1/440x.jpg
)
)
[1] => stdClass Object
(
[position] => 2
[description] => View of exterior entry featuring visible vents, a shingled roof, stone siding, and covered porch
[urls] => stdClass Object
(
[original] => https://new.photos.idx.io/fmls-reso/7559183/45b91845deeda5be5234fcd34cee8138-m2.jpg
[215x] => https://new.photos.idx.io/fmls-reso/7559183/45b91845deeda5be5234fcd34cee8138-m2/215x.jpg
[440x] => https://new.photos.idx.io/fmls-reso/7559183/45b91845deeda5be5234fcd34cee8138-m2/440x.jpg
)
)
[2] => stdClass Object
(
[position] => 3
[description] => Drone / aerial view with a water view and a forest view
[urls] => stdClass Object
(
[original] => https://new.photos.idx.io/fmls-reso/7559183/45b91845deeda5be5234fcd34cee8138-m3.jpg
[215x] => https://new.photos.idx.io/fmls-reso/7559183/45b91845deeda5be5234fcd34cee8138-m3/215x.jpg
[440x] => https://new.photos.idx.io/fmls-reso/7559183/45b91845deeda5be5234fcd34cee8138-m3/440x.jpg
)
)
[3] => stdClass Object
(
[position] => 4
[description] => Aerial view featuring a wooded view
[urls] => stdClass Object
(
[original] => https://new.photos.idx.io/fmls-reso/7559183/45b91845deeda5be5234fcd34cee8138-m4.jpg
[215x] => https://new.photos.idx.io/fmls-reso/7559183/45b91845deeda5be5234fcd34cee8138-m4/215x.jpg
[440x] => https://new.photos.idx.io/fmls-reso/7559183/45b91845deeda5be5234fcd34cee8138-m4/440x.jpg
)
)
[4] => stdClass Object
(
[position] => 5
[description] => Drone / aerial view with a forest view and a water view
[urls] => stdClass Object
(
[original] => https://new.photos.idx.io/fmls-reso/7559183/45b91845deeda5be5234fcd34cee8138-m5.jpg
[215x] => https://new.photos.idx.io/fmls-reso/7559183/45b91845deeda5be5234fcd34cee8138-m5/215x.jpg
[440x] => https://new.photos.idx.io/fmls-reso/7559183/45b91845deeda5be5234fcd34cee8138-m5/440x.jpg
)
)
[5] => stdClass Object
(
[position] => 6
[description] => View of patio / terrace with central AC unit
[urls] => stdClass Object
(
[original] => https://new.photos.idx.io/fmls-reso/7559183/45b91845deeda5be5234fcd34cee8138-m6.jpg
[215x] => https://new.photos.idx.io/fmls-reso/7559183/45b91845deeda5be5234fcd34cee8138-m6/215x.jpg
[440x] => https://new.photos.idx.io/fmls-reso/7559183/45b91845deeda5be5234fcd34cee8138-m6/440x.jpg
)
)
[6] => stdClass Object
(
[position] => 7
[description] => Hall with a notable chandelier, light wood-style floors, and baseboards
[urls] => stdClass Object
(
[original] => https://new.photos.idx.io/fmls-reso/7559183/45b91845deeda5be5234fcd34cee8138-m7.jpg
[215x] => https://new.photos.idx.io/fmls-reso/7559183/45b91845deeda5be5234fcd34cee8138-m7/215x.jpg
[440x] => https://new.photos.idx.io/fmls-reso/7559183/45b91845deeda5be5234fcd34cee8138-m7/440x.jpg
)
)
[7] => stdClass Object
(
[position] => 8
[description] => Living area with ceiling fan, light wood-type flooring, vaulted ceiling, and a healthy amount of sunlight
[urls] => stdClass Object
(
[original] => https://new.photos.idx.io/fmls-reso/7559183/45b91845deeda5be5234fcd34cee8138-m8.jpg
[215x] => https://new.photos.idx.io/fmls-reso/7559183/45b91845deeda5be5234fcd34cee8138-m8/215x.jpg
[440x] => https://new.photos.idx.io/fmls-reso/7559183/45b91845deeda5be5234fcd34cee8138-m8/440x.jpg
)
)
[8] => stdClass Object
(
[position] => 9
[description] => Living area with wood finished floors, a fireplace, a ceiling fan, and a wealth of natural light
[urls] => stdClass Object
(
[original] => https://new.photos.idx.io/fmls-reso/7559183/45b91845deeda5be5234fcd34cee8138-m9.jpg
[215x] => https://new.photos.idx.io/fmls-reso/7559183/45b91845deeda5be5234fcd34cee8138-m9/215x.jpg
[440x] => https://new.photos.idx.io/fmls-reso/7559183/45b91845deeda5be5234fcd34cee8138-m9/440x.jpg
)
)
[9] => stdClass Object
(
[position] => 10
[description] => Living room featuring light wood finished floors, ceiling fan, visible vents, and lofted ceiling
[urls] => stdClass Object
(
[original] => https://new.photos.idx.io/fmls-reso/7559183/45b91845deeda5be5234fcd34cee8138-m10.jpg
[215x] => https://new.photos.idx.io/fmls-reso/7559183/45b91845deeda5be5234fcd34cee8138-m10/215x.jpg
[440x] => https://new.photos.idx.io/fmls-reso/7559183/45b91845deeda5be5234fcd34cee8138-m10/440x.jpg
)
)
[10] => stdClass Object
(
[position] => 11
[description] => Kitchen featuring black dishwasher, light wood-type flooring, freestanding refrigerator, under cabinet range hood, and gas range oven
[urls] => stdClass Object
(
[original] => https://new.photos.idx.io/fmls-reso/7559183/45b91845deeda5be5234fcd34cee8138-m11.jpg
[215x] => https://new.photos.idx.io/fmls-reso/7559183/45b91845deeda5be5234fcd34cee8138-m11/215x.jpg
[440x] => https://new.photos.idx.io/fmls-reso/7559183/45b91845deeda5be5234fcd34cee8138-m11/440x.jpg
)
)
[11] => stdClass Object
(
[position] => 12
[description] => Kitchen with gas stove, freestanding refrigerator, black dishwasher, under cabinet range hood, and a sink
[urls] => stdClass Object
(
[original] => https://new.photos.idx.io/fmls-reso/7559183/45b91845deeda5be5234fcd34cee8138-m12.jpg
[215x] => https://new.photos.idx.io/fmls-reso/7559183/45b91845deeda5be5234fcd34cee8138-m12/215x.jpg
[440x] => https://new.photos.idx.io/fmls-reso/7559183/45b91845deeda5be5234fcd34cee8138-m12/440x.jpg
)
)
[12] => stdClass Object
(
[position] => 13
[description] => Kitchen featuring tasteful backsplash, light countertops, light wood finished floors, dishwasher, and a sink
[urls] => stdClass Object
(
[original] => https://new.photos.idx.io/fmls-reso/7559183/45b91845deeda5be5234fcd34cee8138-m13.jpg
[215x] => https://new.photos.idx.io/fmls-reso/7559183/45b91845deeda5be5234fcd34cee8138-m13/215x.jpg
[440x] => https://new.photos.idx.io/fmls-reso/7559183/45b91845deeda5be5234fcd34cee8138-m13/440x.jpg
)
)
[13] => stdClass Object
(
[position] => 14
[description] => Dining room featuring light wood-style floors and baseboards
[urls] => stdClass Object
(
[original] => https://new.photos.idx.io/fmls-reso/7559183/45b91845deeda5be5234fcd34cee8138-m14.jpg
[215x] => https://new.photos.idx.io/fmls-reso/7559183/45b91845deeda5be5234fcd34cee8138-m14/215x.jpg
[440x] => https://new.photos.idx.io/fmls-reso/7559183/45b91845deeda5be5234fcd34cee8138-m14/440x.jpg
)
)
[14] => stdClass Object
(
[position] => 15
[description] => Kitchen with dishwasher, a sink, under cabinet range hood, range with gas stovetop, and backsplash
[urls] => stdClass Object
(
[original] => https://new.photos.idx.io/fmls-reso/7559183/45b91845deeda5be5234fcd34cee8138-m15.jpg
[215x] => https://new.photos.idx.io/fmls-reso/7559183/45b91845deeda5be5234fcd34cee8138-m15/215x.jpg
[440x] => https://new.photos.idx.io/fmls-reso/7559183/45b91845deeda5be5234fcd34cee8138-m15/440x.jpg
)
)
[15] => stdClass Object
(
[position] => 16
[description] => Unfurnished sunroom with wood walls and a ceiling fan
[urls] => stdClass Object
(
[original] => https://new.photos.idx.io/fmls-reso/7559183/45b91845deeda5be5234fcd34cee8138-m16.jpg
[215x] => https://new.photos.idx.io/fmls-reso/7559183/45b91845deeda5be5234fcd34cee8138-m16/215x.jpg
[440x] => https://new.photos.idx.io/fmls-reso/7559183/45b91845deeda5be5234fcd34cee8138-m16/440x.jpg
)
)
[16] => stdClass Object
(
[position] => 17
[description] => Deck featuring french doors
[urls] => stdClass Object
(
[original] => https://new.photos.idx.io/fmls-reso/7559183/45b91845deeda5be5234fcd34cee8138-m17.jpg
[215x] => https://new.photos.idx.io/fmls-reso/7559183/45b91845deeda5be5234fcd34cee8138-m17/215x.jpg
[440x] => https://new.photos.idx.io/fmls-reso/7559183/45b91845deeda5be5234fcd34cee8138-m17/440x.jpg
)
)
[17] => stdClass Object
(
[position] => 18
[description] => Carpeted bedroom featuring visible vents, baseboards, and ceiling fan
[urls] => stdClass Object
(
[original] => https://new.photos.idx.io/fmls-reso/7559183/45b91845deeda5be5234fcd34cee8138-m18.jpg
[215x] => https://new.photos.idx.io/fmls-reso/7559183/45b91845deeda5be5234fcd34cee8138-m18/215x.jpg
[440x] => https://new.photos.idx.io/fmls-reso/7559183/45b91845deeda5be5234fcd34cee8138-m18/440x.jpg
)
)
[18] => stdClass Object
(
[position] => 19
[description] => Carpeted bedroom featuring ensuite bathroom, baseboards, and ceiling fan
[urls] => stdClass Object
(
[original] => https://new.photos.idx.io/fmls-reso/7559183/45b91845deeda5be5234fcd34cee8138-m19.jpg
[215x] => https://new.photos.idx.io/fmls-reso/7559183/45b91845deeda5be5234fcd34cee8138-m19/215x.jpg
[440x] => https://new.photos.idx.io/fmls-reso/7559183/45b91845deeda5be5234fcd34cee8138-m19/440x.jpg
)
)
[19] => stdClass Object
(
[position] => 20
[description] => Bathroom with visible vents, baseboards, vanity, a shower with shower door, and a garden tub
[urls] => stdClass Object
(
[original] => https://new.photos.idx.io/fmls-reso/7559183/45b91845deeda5be5234fcd34cee8138-m20.jpg
[215x] => https://new.photos.idx.io/fmls-reso/7559183/45b91845deeda5be5234fcd34cee8138-m20/215x.jpg
[440x] => https://new.photos.idx.io/fmls-reso/7559183/45b91845deeda5be5234fcd34cee8138-m20/440x.jpg
)
)
[20] => stdClass Object
(
[position] => 21
[description] => Living room featuring light colored carpet and baseboards
[urls] => stdClass Object
(
[original] => https://new.photos.idx.io/fmls-reso/7559183/45b91845deeda5be5234fcd34cee8138-m21.jpg
[215x] => https://new.photos.idx.io/fmls-reso/7559183/45b91845deeda5be5234fcd34cee8138-m21/215x.jpg
[440x] => https://new.photos.idx.io/fmls-reso/7559183/45b91845deeda5be5234fcd34cee8138-m21/440x.jpg
)
)
[21] => stdClass Object
(
[position] => 22
[description] => Laundry area with laundry area, light tile patterned floors, independent washer and dryer, a wainscoted wall, and tile walls
[urls] => stdClass Object
(
[original] => https://new.photos.idx.io/fmls-reso/7559183/45b91845deeda5be5234fcd34cee8138-m22.jpg
[215x] => https://new.photos.idx.io/fmls-reso/7559183/45b91845deeda5be5234fcd34cee8138-m22/215x.jpg
[440x] => https://new.photos.idx.io/fmls-reso/7559183/45b91845deeda5be5234fcd34cee8138-m22/440x.jpg
)
)
[22] => stdClass Object
(
[position] => 23
[description] => Full bath featuring toilet, vanity, and enclosed tub / shower combo
[urls] => stdClass Object
(
[original] => https://new.photos.idx.io/fmls-reso/7559183/45b91845deeda5be5234fcd34cee8138-m23.jpg
[215x] => https://new.photos.idx.io/fmls-reso/7559183/45b91845deeda5be5234fcd34cee8138-m23/215x.jpg
[440x] => https://new.photos.idx.io/fmls-reso/7559183/45b91845deeda5be5234fcd34cee8138-m23/440x.jpg
)
)
[23] => stdClass Object
(
[position] => 24
[description] => Unfurnished bedroom with a closet, baseboards, visible vents, ceiling fan, and carpet floors
[urls] => stdClass Object
(
[original] => https://new.photos.idx.io/fmls-reso/7559183/45b91845deeda5be5234fcd34cee8138-m24.jpg
[215x] => https://new.photos.idx.io/fmls-reso/7559183/45b91845deeda5be5234fcd34cee8138-m24/215x.jpg
[440x] => https://new.photos.idx.io/fmls-reso/7559183/45b91845deeda5be5234fcd34cee8138-m24/440x.jpg
)
)
[24] => stdClass Object
(
[position] => 25
[description] => Full bathroom featuring tile patterned floors, a stall shower, and a garden tub
[urls] => stdClass Object
(
[original] => https://new.photos.idx.io/fmls-reso/7559183/45b91845deeda5be5234fcd34cee8138-m25.jpg
[215x] => https://new.photos.idx.io/fmls-reso/7559183/45b91845deeda5be5234fcd34cee8138-m25/215x.jpg
[440x] => https://new.photos.idx.io/fmls-reso/7559183/45b91845deeda5be5234fcd34cee8138-m25/440x.jpg
)
)
[25] => stdClass Object
(
[position] => 26
[description] => Spacious closet with light wood-type flooring
[urls] => stdClass Object
(
[original] => https://new.photos.idx.io/fmls-reso/7559183/45b91845deeda5be5234fcd34cee8138-m26.jpg
[215x] => https://new.photos.idx.io/fmls-reso/7559183/45b91845deeda5be5234fcd34cee8138-m26/215x.jpg
[440x] => https://new.photos.idx.io/fmls-reso/7559183/45b91845deeda5be5234fcd34cee8138-m26/440x.jpg
)
)
[26] => stdClass Object
(
[position] => 27
[description] => Entryway featuring a notable chandelier, stairway, light wood-style floors, and baseboards
[urls] => stdClass Object
(
[original] => https://new.photos.idx.io/fmls-reso/7559183/45b91845deeda5be5234fcd34cee8138-m27.jpg
[215x] => https://new.photos.idx.io/fmls-reso/7559183/45b91845deeda5be5234fcd34cee8138-m27/215x.jpg
[440x] => https://new.photos.idx.io/fmls-reso/7559183/45b91845deeda5be5234fcd34cee8138-m27/440x.jpg
)
)
[27] => stdClass Object
(
[position] => 28
[description] => Workout room with baseboards, a ceiling fan, and light carpet
[urls] => stdClass Object
(
[original] => https://new.photos.idx.io/fmls-reso/7559183/45b91845deeda5be5234fcd34cee8138-m28.jpg
[215x] => https://new.photos.idx.io/fmls-reso/7559183/45b91845deeda5be5234fcd34cee8138-m28/215x.jpg
[440x] => https://new.photos.idx.io/fmls-reso/7559183/45b91845deeda5be5234fcd34cee8138-m28/440x.jpg
)
)
[28] => stdClass Object
(
[position] => 29
[description] => Below grade area with a wood stove, a paneled ceiling, light tile patterned flooring, and baseboards
[urls] => stdClass Object
(
[original] => https://new.photos.idx.io/fmls-reso/7559183/45b91845deeda5be5234fcd34cee8138-m29.jpg
[215x] => https://new.photos.idx.io/fmls-reso/7559183/45b91845deeda5be5234fcd34cee8138-m29/215x.jpg
[440x] => https://new.photos.idx.io/fmls-reso/7559183/45b91845deeda5be5234fcd34cee8138-m29/440x.jpg
)
)
[29] => stdClass Object
(
[position] => 30
[description] => View of front facade featuring concrete driveway and a front yard
[urls] => stdClass Object
(
[original] => https://new.photos.idx.io/fmls-reso/7559183/45b91845deeda5be5234fcd34cee8138-m30.jpg
[215x] => https://new.photos.idx.io/fmls-reso/7559183/45b91845deeda5be5234fcd34cee8138-m30/215x.jpg
[440x] => https://new.photos.idx.io/fmls-reso/7559183/45b91845deeda5be5234fcd34cee8138-m30/440x.jpg
)
)
[30] => stdClass Object
(
[position] => 31
[description] => Cape cod house featuring a front yard, an attached garage, a porch, and stone siding
[urls] => stdClass Object
(
[original] => https://new.photos.idx.io/fmls-reso/7559183/45b91845deeda5be5234fcd34cee8138-m31.jpg
[215x] => https://new.photos.idx.io/fmls-reso/7559183/45b91845deeda5be5234fcd34cee8138-m31/215x.jpg
[440x] => https://new.photos.idx.io/fmls-reso/7559183/45b91845deeda5be5234fcd34cee8138-m31/440x.jpg
)
)
[31] => stdClass Object
(
[position] => 32
[description] => View of side of property featuring a shingled roof, a garage, stone siding, and aphalt driveway
[urls] => stdClass Object
(
[original] => https://new.photos.idx.io/fmls-reso/7559183/45b91845deeda5be5234fcd34cee8138-m32.jpg
[215x] => https://new.photos.idx.io/fmls-reso/7559183/45b91845deeda5be5234fcd34cee8138-m32/215x.jpg
[440x] => https://new.photos.idx.io/fmls-reso/7559183/45b91845deeda5be5234fcd34cee8138-m32/440x.jpg
)
)
[32] => stdClass Object
(
[position] => 33
[description] => Back of property with stairway, cooling unit, a patio, and a chimney
[urls] => stdClass Object
(
[original] => https://new.photos.idx.io/fmls-reso/7559183/45b91845deeda5be5234fcd34cee8138-m33.jpg
[215x] => https://new.photos.idx.io/fmls-reso/7559183/45b91845deeda5be5234fcd34cee8138-m33/215x.jpg
[440x] => https://new.photos.idx.io/fmls-reso/7559183/45b91845deeda5be5234fcd34cee8138-m33/440x.jpg
)
)
[33] => stdClass Object
(
[position] => 34
[description] => View of yard with a view of trees
[urls] => stdClass Object
(
[original] => https://new.photos.idx.io/fmls-reso/7559183/45b91845deeda5be5234fcd34cee8138-m34.jpg
[215x] => https://new.photos.idx.io/fmls-reso/7559183/45b91845deeda5be5234fcd34cee8138-m34/215x.jpg
[440x] => https://new.photos.idx.io/fmls-reso/7559183/45b91845deeda5be5234fcd34cee8138-m34/440x.jpg
)
)
[34] => stdClass Object
(
[position] => 35
[urls] => stdClass Object
(
[original] => https://new.photos.idx.io/fmls-reso/7559183/45b91845deeda5be5234fcd34cee8138-m35.jpg
[215x] => https://new.photos.idx.io/fmls-reso/7559183/45b91845deeda5be5234fcd34cee8138-m35/215x.jpg
[440x] => https://new.photos.idx.io/fmls-reso/7559183/45b91845deeda5be5234fcd34cee8138-m35/440x.jpg
)
)
[35] => stdClass Object
(
[position] => 36
[description] => Back of property with an outdoor fire pit, a chimney, stairway, and a lawn
[urls] => stdClass Object
(
[original] => https://new.photos.idx.io/fmls-reso/7559183/45b91845deeda5be5234fcd34cee8138-m36.jpg
[215x] => https://new.photos.idx.io/fmls-reso/7559183/45b91845deeda5be5234fcd34cee8138-m36/215x.jpg
[440x] => https://new.photos.idx.io/fmls-reso/7559183/45b91845deeda5be5234fcd34cee8138-m36/440x.jpg
)
)
[36] => stdClass Object
(
[position] => 37
[description] => View of yard with a fire pit
[urls] => stdClass Object
(
[original] => https://new.photos.idx.io/fmls-reso/7559183/45b91845deeda5be5234fcd34cee8138-m37.jpg
[215x] => https://new.photos.idx.io/fmls-reso/7559183/45b91845deeda5be5234fcd34cee8138-m37/215x.jpg
[440x] => https://new.photos.idx.io/fmls-reso/7559183/45b91845deeda5be5234fcd34cee8138-m37/440x.jpg
)
)
[37] => stdClass Object
(
[position] => 38
[description] => View of yard
[urls] => stdClass Object
(
[original] => https://new.photos.idx.io/fmls-reso/7559183/45b91845deeda5be5234fcd34cee8138-m38.jpg
[215x] => https://new.photos.idx.io/fmls-reso/7559183/45b91845deeda5be5234fcd34cee8138-m38/215x.jpg
[440x] => https://new.photos.idx.io/fmls-reso/7559183/45b91845deeda5be5234fcd34cee8138-m38/440x.jpg
)
)
[38] => stdClass Object
(
[position] => 39
[description] => Water view - Owned by neighbor
[urls] => stdClass Object
(
[original] => https://new.photos.idx.io/fmls-reso/7559183/45b91845deeda5be5234fcd34cee8138-m39.jpg
[215x] => https://new.photos.idx.io/fmls-reso/7559183/45b91845deeda5be5234fcd34cee8138-m39/215x.jpg
[440x] => https://new.photos.idx.io/fmls-reso/7559183/45b91845deeda5be5234fcd34cee8138-m39/440x.jpg
)
)
[39] => stdClass Object
(
[position] => 40
[description] => View of yard
[urls] => stdClass Object
(
[original] => https://new.photos.idx.io/fmls-reso/7559183/45b91845deeda5be5234fcd34cee8138-m40.jpg
[215x] => https://new.photos.idx.io/fmls-reso/7559183/45b91845deeda5be5234fcd34cee8138-m40/215x.jpg
[440x] => https://new.photos.idx.io/fmls-reso/7559183/45b91845deeda5be5234fcd34cee8138-m40/440x.jpg
)
)
[40] => stdClass Object
(
[position] => 41
[description] => Recreation room featuring a paneled ceiling, light tile patterned flooring, baseboards, and billiards
[urls] => stdClass Object
(
[original] => https://new.photos.idx.io/fmls-reso/7559183/45b91845deeda5be5234fcd34cee8138-m41.jpg
[215x] => https://new.photos.idx.io/fmls-reso/7559183/45b91845deeda5be5234fcd34cee8138-m41/215x.jpg
[440x] => https://new.photos.idx.io/fmls-reso/7559183/45b91845deeda5be5234fcd34cee8138-m41/440x.jpg
)
)
[41] => stdClass Object
(
[position] => 42
[description] => Kitchen with light tile patterned floors, white cabinetry, a drop ceiling, a sink, and decorative backsplash
[urls] => stdClass Object
(
[original] => https://new.photos.idx.io/fmls-reso/7559183/45b91845deeda5be5234fcd34cee8138-m42.jpg
[215x] => https://new.photos.idx.io/fmls-reso/7559183/45b91845deeda5be5234fcd34cee8138-m42/215x.jpg
[440x] => https://new.photos.idx.io/fmls-reso/7559183/45b91845deeda5be5234fcd34cee8138-m42/440x.jpg
)
)
[42] => stdClass Object
(
[position] => 43
[description] => Full bathroom with tiled shower, tile walls, toilet, and tile patterned flooring
[urls] => stdClass Object
(
[original] => https://new.photos.idx.io/fmls-reso/7559183/45b91845deeda5be5234fcd34cee8138-m43.jpg
[215x] => https://new.photos.idx.io/fmls-reso/7559183/45b91845deeda5be5234fcd34cee8138-m43/215x.jpg
[440x] => https://new.photos.idx.io/fmls-reso/7559183/45b91845deeda5be5234fcd34cee8138-m43/440x.jpg
)
)
[43] => stdClass Object
(
[position] => 44
[description] => Bedroom featuring light tile patterned floors, baseboards, a paneled ceiling, and a closet
[urls] => stdClass Object
(
[original] => https://new.photos.idx.io/fmls-reso/7559183/45b91845deeda5be5234fcd34cee8138-m44.jpg
[215x] => https://new.photos.idx.io/fmls-reso/7559183/45b91845deeda5be5234fcd34cee8138-m44/215x.jpg
[440x] => https://new.photos.idx.io/fmls-reso/7559183/45b91845deeda5be5234fcd34cee8138-m44/440x.jpg
)
)
[44] => stdClass Object
(
[position] => 45
[description] => Sunroom / solarium featuring vaulted ceiling with beams and ceiling fan
[urls] => stdClass Object
(
[original] => https://new.photos.idx.io/fmls-reso/7559183/45b91845deeda5be5234fcd34cee8138-m45.jpg
[215x] => https://new.photos.idx.io/fmls-reso/7559183/45b91845deeda5be5234fcd34cee8138-m45/215x.jpg
[440x] => https://new.photos.idx.io/fmls-reso/7559183/45b91845deeda5be5234fcd34cee8138-m45/440x.jpg
)
)
)
)
[internet_display_allowed] => 1
[key] => fmls-7559183
[added_at] => stdClass Object
(
[$date] => 2025-04-17T07:01:09Z
)
[source] => fmls
[self_link] => https://api.idx.io/listings/fmls-7559183
)













































6025 River Oaks Drive, Flowery Branch, GA 30542
Price
$625,000
Beds
4
Baths
3 full
Sqft
3,658
Listing Agents
Interior Details
Exterior Details
Location
Schools

Listing Provided Courtesy Of: Virtual Properties Realty.com 770-495-5050
Listings identified with the FMLS IDX logo come from FMLS and are held by brokerage firms other than the owner of this website. The listing brokerage is identified in any listing details. Information is deemed reliable but is not guaranteed. If you believe any FMLS listing contains material that infringes your copyrighted work please click here to review our DMCA policy and learn how to submit a takedown request. © 2025 First Multiple Listing Service, Inc.
This property information delivered from various sources that may include, but not be limited to, county records and the multiple listing service. Although the information is believed to be reliable, it is not warranted and you should not rely upon it without independent verification. Property information is subject to errors, omissions, changes, including price, or withdrawal without notice.
For issues regarding this website, please contact Eyesore, Inc. at 678.692.8512.
Data Last updated on July 1, 2025 6:54am



