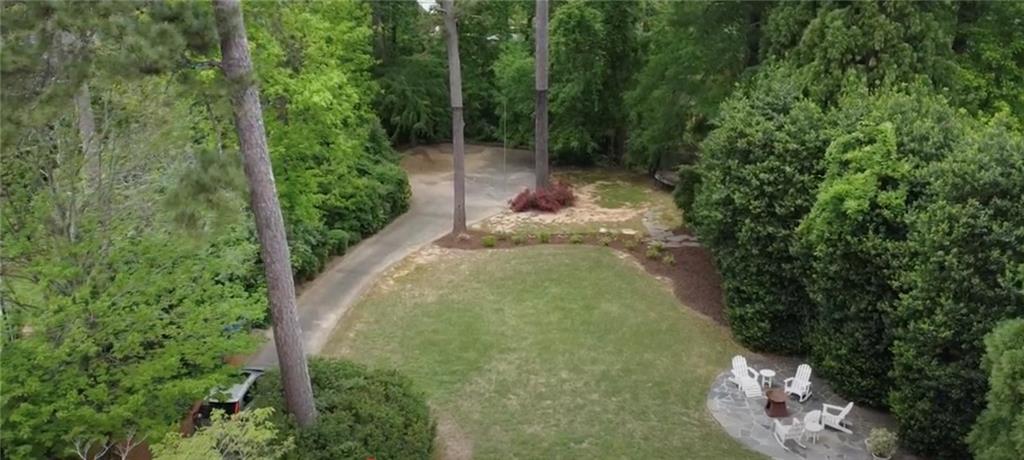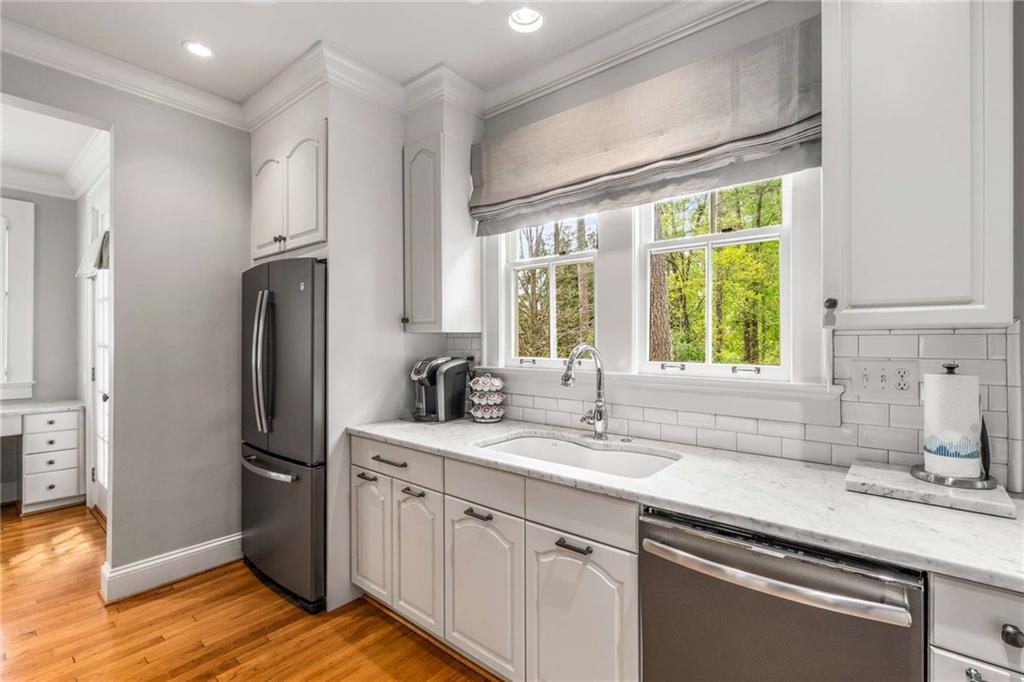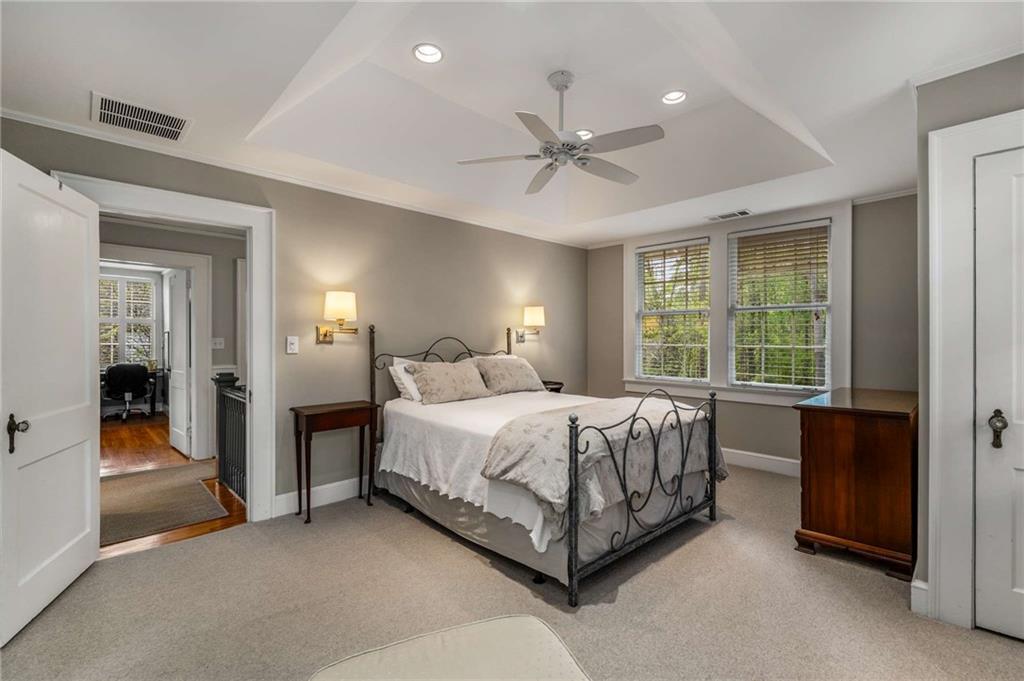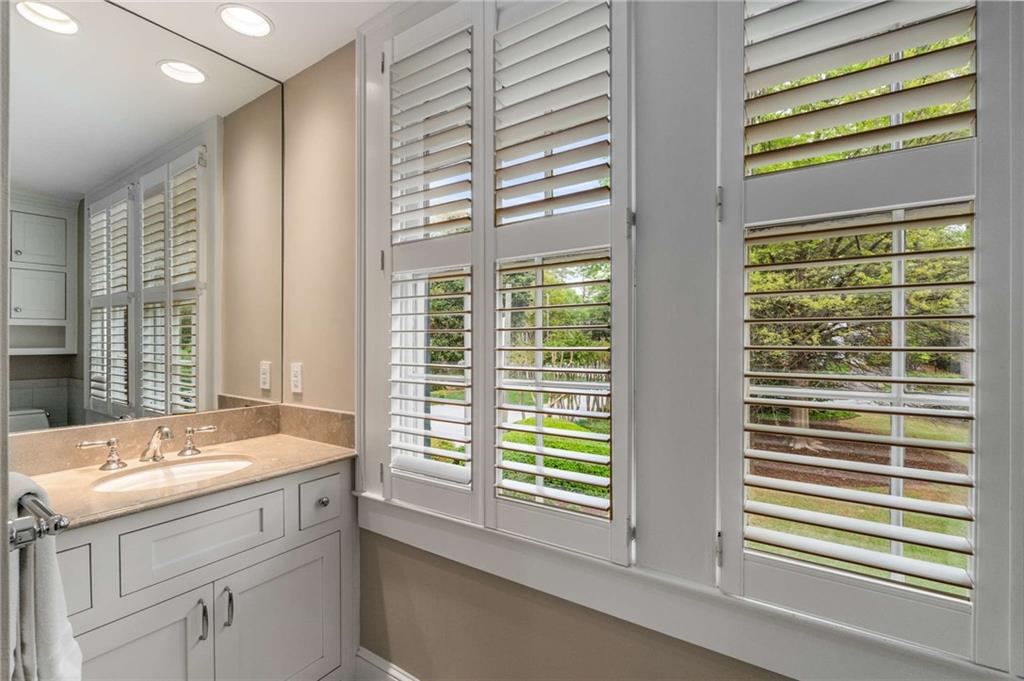NE, Atlanta, GA 30306
Main Content
stdClass Object
(
[type] => Residential
[status] => stdClass Object
(
[current] => Active
[last] => Coming Soon
[changed] => stdClass Object
(
[$date] => 2025-04-18T07:00:30Z
)
)
[ml_number] => 7559720
[price] => stdClass Object
(
[amount] => 1950000
[original] => 1950000
)
[description] => Situated on prestigious Club Drive in Historic Brookhaven, this elegant Dutch Colonial home offers exceptional curb appeal and nearly a full acre of serene, private land. The property includes two separate parcels—4220 Club Drive with the existing home (.564 acres) and an adjacent buildable lot on Peachtree-Dunwoody Road (.414 acres)—giving you the flexibility on its long flat backyard to expand, renovate, or develop. Need room to build a carriage house or pool or maybe a pickleball court? – No problem!
The home features 3 bedrooms and 4 bathrooms, 10-foot ceilings on the main and upstairs floors, and a relaxing traditional kitchen area with Carrera marble counters and a wine cooler. This beautifully maintained home is ready to move in or personalize with updates. Nestled in a neighborhood known for its historic charm and tree-lined streets, this residence offers a rare chance to live steps from the Capital City Club and enjoy convenient access to top-tier dining and shopping.
This beautiful home and property, with a legacy tied to Hollywood film productions, presents a once-in-a-generation opportunity to own a piece of Atlanta’s storied history in one of its most sought-after communities.
[location] => stdClass Object
(
[city] => Atlanta
[state] => GA
[postal_code] => 30319
[county] => Fulton - GA
[subdivision] => Historic Brookhaven
[street] => stdClass Object
(
[number] => 4220
[name] => Club Drive NE
[full] => 4220 Club Drive NE
)
[directions] => Turn off of Peachtree onto Club Drive and house is on the left
[coordinates] => stdClass Object
(
[latitude] => 33.870368
[longitude] => -84.357339
[geo_json] => stdClass Object
(
[type] => Point
[coordinates] => Array
(
[0] => -84.357339
[1] => 33.870368
)
)
)
)
[building] => stdClass Object
(
[style] => Array
(
[0] => Colonial
)
[construction] => Array
(
[0] => Frame
)
[square_feet] => stdClass Object
(
[source] => Not Available
)
[stories] => Array
(
[0] => Three Or More
)
[built_in] => 1935
[rooms] => stdClass Object
(
[bed] => stdClass Object
(
[count] => 3
)
[baths] => stdClass Object
(
[master] => Array
(
[0] => Shower Only
)
[full] => 2
[half] => 2
)
[kitchen] => Array
(
[0] => Breakfast Bar
[1] => Cabinets White
[2] => Eat-in Kitchen
[3] => Pantry Walk-In
[4] => Stone Counters
)
[description] => Array
(
[0] => Bonus Room
[1] => Den
[2] => Exercise Room
[3] => Living Room
[4] => Office
[5] => Workshop
)
[basement] => Array
(
[0] => Daylight
[1] => Exterior Entry
[2] => Finished
[3] => Interior Entry
)
)
[features] => Array
(
[0] => Crown Molding
[1] => High Ceilings 10 ft Main
[2] => High Ceilings 10 ft Upper
)
[appliances] => Array
(
[0] => Dishwasher
[1] => Disposal
[2] => Dryer
[3] => Electric Cooktop
[4] => Electric Oven/Range/Countertop
[5] => Microwave
[6] => Refrigerator
[7] => Washer
)
[hvac] => Array
(
[0] => Ceiling Fan(s)
[1] => Central Air
[2] => Electric
)
[fireplaces] => stdClass Object
(
[count] => 2
[description] => Array
(
[0] => Fire Pit
[1] => Gas Log
[2] => Living Room
)
[exists] => 1
)
)
[surroundings] => stdClass Object
(
[sewer] => Array
(
[0] => Public Sewer
)
[services] => Array
(
[0] => Country Club
[1] => Golf
[2] => Near Beltline
[3] => Near Public Transport
[4] => Near Schools
[5] => Near Trails/Greenway
[6] => Playground
[7] => Street Lights
)
[utilities] => Array
(
[0] => Cable Available
[1] => Electricity Available
[2] => Natural Gas Available
[3] => Water Available
)
[parking] => Array
(
[0] => Level Driveway
[1] => Parking Pad
)
[features] => Array
(
[0] => Lighting
[1] => Private Yard
)
[land] => stdClass Object
(
[size] => stdClass Object
(
[dimensions] => x
[acres] => 0.978
)
[description] => Array
(
[0] => Back Yard
[1] => Front Yard
[2] => Landscaped
[3] => Level
[4] => Rectangular Lot
)
)
[school] => stdClass Object
(
[elementary] => Sarah Rawson Smith
[junior] => Willis A. Sutton
[high] => North Atlanta
)
)
[last_updated] => stdClass Object
(
[$date] => 2025-04-27T20:10:59Z
)
[office] => stdClass Object
(
[name] => Harry Norman Realtors
[broker_id] => HNBH11
[broker_phone] => 404-233-4142
)
[agents] => Array
(
[0] => stdClass Object
(
[name] => stdClass Object
(
[first] => Hunt
[last] => Archbold
)
[phone] => stdClass Object
(
[preferred] => 404-384-6868
[mobile] => 404-384-6868
)
[agent_id] => ARCHBOLD
)
)
[media] => stdClass Object
(
[virtual_tours] => Array
(
[0] => https://www.propertypanorama.com/4220-Club-Drive-NE-Atlanta-GA-30319/unbranded
)
[photos] => Array
(
[0] => stdClass Object
(
[position] => 1
[description] => Front of home
[urls] => stdClass Object
(
[original] => https://new.photos.idx.io/fmls-reso/7559720/bb7149243ffc82d14982c8d9b373c1b9-m1.jpg
[215x] => https://new.photos.idx.io/fmls-reso/7559720/bb7149243ffc82d14982c8d9b373c1b9-m1/215x.jpg
[440x] => https://new.photos.idx.io/fmls-reso/7559720/bb7149243ffc82d14982c8d9b373c1b9-m1/440x.jpg
)
)
[1] => stdClass Object
(
[position] => 2
[description] => Bird's eye view of home and back yard
[urls] => stdClass Object
(
[original] => https://new.photos.idx.io/fmls-reso/7559720/bb7149243ffc82d14982c8d9b373c1b9-m2.jpg
[215x] => https://new.photos.idx.io/fmls-reso/7559720/bb7149243ffc82d14982c8d9b373c1b9-m2/215x.jpg
[440x] => https://new.photos.idx.io/fmls-reso/7559720/bb7149243ffc82d14982c8d9b373c1b9-m2/440x.jpg
)
)
[2] => stdClass Object
(
[position] => 3
[description] => Birds eye view of front of property with deep setback
[urls] => stdClass Object
(
[original] => https://new.photos.idx.io/fmls-reso/7559720/bb7149243ffc82d14982c8d9b373c1b9-m3.jpg
[215x] => https://new.photos.idx.io/fmls-reso/7559720/bb7149243ffc82d14982c8d9b373c1b9-m3/215x.jpg
[440x] => https://new.photos.idx.io/fmls-reso/7559720/bb7149243ffc82d14982c8d9b373c1b9-m3/440x.jpg
)
)
[3] => stdClass Object
(
[position] => 4
[description] => Back yard and wooded back lot fronting Peachtree Dunwoody Road
[urls] => stdClass Object
(
[original] => https://new.photos.idx.io/fmls-reso/7559720/bb7149243ffc82d14982c8d9b373c1b9-m4.jpg
[215x] => https://new.photos.idx.io/fmls-reso/7559720/bb7149243ffc82d14982c8d9b373c1b9-m4/215x.jpg
[440x] => https://new.photos.idx.io/fmls-reso/7559720/bb7149243ffc82d14982c8d9b373c1b9-m4/440x.jpg
)
)
[4] => stdClass Object
(
[position] => 5
[description] => Rear view of property featuring long back yard and patio deck
[urls] => stdClass Object
(
[original] => https://new.photos.idx.io/fmls-reso/7559720/bb7149243ffc82d14982c8d9b373c1b9-m5.jpg
[215x] => https://new.photos.idx.io/fmls-reso/7559720/bb7149243ffc82d14982c8d9b373c1b9-m5/215x.jpg
[440x] => https://new.photos.idx.io/fmls-reso/7559720/bb7149243ffc82d14982c8d9b373c1b9-m5/440x.jpg
)
)
[5] => stdClass Object
(
[position] => 6
[description] => View of back yard
[urls] => stdClass Object
(
[original] => https://new.photos.idx.io/fmls-reso/7559720/bb7149243ffc82d14982c8d9b373c1b9-m6.jpg
[215x] => https://new.photos.idx.io/fmls-reso/7559720/bb7149243ffc82d14982c8d9b373c1b9-m6/215x.jpg
[440x] => https://new.photos.idx.io/fmls-reso/7559720/bb7149243ffc82d14982c8d9b373c1b9-m6/440x.jpg
)
)
[6] => stdClass Object
(
[position] => 7
[description] => View of back yard with fire pit area seating
[urls] => stdClass Object
(
[original] => https://new.photos.idx.io/fmls-reso/7559720/bb7149243ffc82d14982c8d9b373c1b9-m7.jpg
[215x] => https://new.photos.idx.io/fmls-reso/7559720/bb7149243ffc82d14982c8d9b373c1b9-m7/215x.jpg
[440x] => https://new.photos.idx.io/fmls-reso/7559720/bb7149243ffc82d14982c8d9b373c1b9-m7/440x.jpg
)
)
[7] => stdClass Object
(
[position] => 8
[description] => Great privacy. View of Peachtree Dunwoody lot featuring turn around driveway
[urls] => stdClass Object
(
[original] => https://new.photos.idx.io/fmls-reso/7559720/bb7149243ffc82d14982c8d9b373c1b9-m8.jpg
[215x] => https://new.photos.idx.io/fmls-reso/7559720/bb7149243ffc82d14982c8d9b373c1b9-m8/215x.jpg
[440x] => https://new.photos.idx.io/fmls-reso/7559720/bb7149243ffc82d14982c8d9b373c1b9-m8/440x.jpg
)
)
[8] => stdClass Object
(
[position] => 9
[description] => Foyer featuring stairway, crown molding, and wood finished floors
[urls] => stdClass Object
(
[original] => https://new.photos.idx.io/fmls-reso/7559720/bb7149243ffc82d14982c8d9b373c1b9-m9.jpg
[215x] => https://new.photos.idx.io/fmls-reso/7559720/bb7149243ffc82d14982c8d9b373c1b9-m9/215x.jpg
[440x] => https://new.photos.idx.io/fmls-reso/7559720/bb7149243ffc82d14982c8d9b373c1b9-m9/440x.jpg
)
)
[9] => stdClass Object
(
[position] => 10
[description] => Staircase featuring a wainscoted wall, ornamental molding, a decorative wall, a tiled fireplace, and hardwood / wood-style flooring
[urls] => stdClass Object
(
[original] => https://new.photos.idx.io/fmls-reso/7559720/bb7149243ffc82d14982c8d9b373c1b9-m10.jpg
[215x] => https://new.photos.idx.io/fmls-reso/7559720/bb7149243ffc82d14982c8d9b373c1b9-m10/215x.jpg
[440x] => https://new.photos.idx.io/fmls-reso/7559720/bb7149243ffc82d14982c8d9b373c1b9-m10/440x.jpg
)
)
[10] => stdClass Object
(
[position] => 11
[description] => Dining space with a chandelier, wood finished floors, and ornamental molding
[urls] => stdClass Object
(
[original] => https://new.photos.idx.io/fmls-reso/7559720/bb7149243ffc82d14982c8d9b373c1b9-m11.jpg
[215x] => https://new.photos.idx.io/fmls-reso/7559720/bb7149243ffc82d14982c8d9b373c1b9-m11/215x.jpg
[440x] => https://new.photos.idx.io/fmls-reso/7559720/bb7149243ffc82d14982c8d9b373c1b9-m11/440x.jpg
)
)
[11] => stdClass Object
(
[position] => 12
[description] => Kitchen with ceiling fan, a sink, light wood-type flooring, appliances with stainless steel finishes, and white cabinetry
[urls] => stdClass Object
(
[original] => https://new.photos.idx.io/fmls-reso/7559720/bb7149243ffc82d14982c8d9b373c1b9-m12.jpg
[215x] => https://new.photos.idx.io/fmls-reso/7559720/bb7149243ffc82d14982c8d9b373c1b9-m12/215x.jpg
[440x] => https://new.photos.idx.io/fmls-reso/7559720/bb7149243ffc82d14982c8d9b373c1b9-m12/440x.jpg
)
)
[12] => stdClass Object
(
[position] => 13
[description] => Kitchen with crown molding, a sink, dishwasher, light wood finished floors, and freestanding refrigerator
[urls] => stdClass Object
(
[original] => https://new.photos.idx.io/fmls-reso/7559720/bb7149243ffc82d14982c8d9b373c1b9-m13.jpg
[215x] => https://new.photos.idx.io/fmls-reso/7559720/bb7149243ffc82d14982c8d9b373c1b9-m13/215x.jpg
[440x] => https://new.photos.idx.io/fmls-reso/7559720/bb7149243ffc82d14982c8d9b373c1b9-m13/440x.jpg
)
)
[13] => stdClass Object
(
[position] => 14
[description] => Kitchen with backsplash, beverage cooler, stainless steel appliances, and light wood-style flooring
[urls] => stdClass Object
(
[original] => https://new.photos.idx.io/fmls-reso/7559720/bb7149243ffc82d14982c8d9b373c1b9-m14.jpg
[215x] => https://new.photos.idx.io/fmls-reso/7559720/bb7149243ffc82d14982c8d9b373c1b9-m14/215x.jpg
[440x] => https://new.photos.idx.io/fmls-reso/7559720/bb7149243ffc82d14982c8d9b373c1b9-m14/440x.jpg
)
)
[14] => stdClass Object
(
[position] => 15
[description] => Kitchen with decorative backsplash, black microwave, baseboards, and range with electric cooktop
[urls] => stdClass Object
(
[original] => https://new.photos.idx.io/fmls-reso/7559720/bb7149243ffc82d14982c8d9b373c1b9-m15.jpg
[215x] => https://new.photos.idx.io/fmls-reso/7559720/bb7149243ffc82d14982c8d9b373c1b9-m15/215x.jpg
[440x] => https://new.photos.idx.io/fmls-reso/7559720/bb7149243ffc82d14982c8d9b373c1b9-m15/440x.jpg
)
)
[15] => stdClass Object
(
[position] => 16
[description] => Dining area with light wood-style floors, stairs, ornamental molding, and ceiling fan with notable chandelier
[urls] => stdClass Object
(
[original] => https://new.photos.idx.io/fmls-reso/7559720/bb7149243ffc82d14982c8d9b373c1b9-m16.jpg
[215x] => https://new.photos.idx.io/fmls-reso/7559720/bb7149243ffc82d14982c8d9b373c1b9-m16/215x.jpg
[440x] => https://new.photos.idx.io/fmls-reso/7559720/bb7149243ffc82d14982c8d9b373c1b9-m16/440x.jpg
)
)
[16] => stdClass Object
(
[position] => 17
[description] => Living room featuring a fireplace, baseboards, ornamental molding, and light wood-type flooring
[urls] => stdClass Object
(
[original] => https://new.photos.idx.io/fmls-reso/7559720/bb7149243ffc82d14982c8d9b373c1b9-m17.jpg
[215x] => https://new.photos.idx.io/fmls-reso/7559720/bb7149243ffc82d14982c8d9b373c1b9-m17/215x.jpg
[440x] => https://new.photos.idx.io/fmls-reso/7559720/bb7149243ffc82d14982c8d9b373c1b9-m17/440x.jpg
)
)
[17] => stdClass Object
(
[position] => 18
[description] => Living area featuring light wood-style flooring, a notable chandelier, and crown molding
[urls] => stdClass Object
(
[original] => https://new.photos.idx.io/fmls-reso/7559720/bb7149243ffc82d14982c8d9b373c1b9-m18.jpg
[215x] => https://new.photos.idx.io/fmls-reso/7559720/bb7149243ffc82d14982c8d9b373c1b9-m18/215x.jpg
[440x] => https://new.photos.idx.io/fmls-reso/7559720/bb7149243ffc82d14982c8d9b373c1b9-m18/440x.jpg
)
)
[18] => stdClass Object
(
[position] => 19
[description] => Living room featuring a fireplace, light wood-style flooring, a wealth of natural light, and crown molding
[urls] => stdClass Object
(
[original] => https://new.photos.idx.io/fmls-reso/7559720/bb7149243ffc82d14982c8d9b373c1b9-m19.jpg
[215x] => https://new.photos.idx.io/fmls-reso/7559720/bb7149243ffc82d14982c8d9b373c1b9-m19/215x.jpg
[440x] => https://new.photos.idx.io/fmls-reso/7559720/bb7149243ffc82d14982c8d9b373c1b9-m19/440x.jpg
)
)
[19] => stdClass Object
(
[position] => 20
[description] => Living room featuring light wood-style floors and ornamental molding
[urls] => stdClass Object
(
[original] => https://new.photos.idx.io/fmls-reso/7559720/bb7149243ffc82d14982c8d9b373c1b9-m20.jpg
[215x] => https://new.photos.idx.io/fmls-reso/7559720/bb7149243ffc82d14982c8d9b373c1b9-m20/215x.jpg
[440x] => https://new.photos.idx.io/fmls-reso/7559720/bb7149243ffc82d14982c8d9b373c1b9-m20/440x.jpg
)
)
[20] => stdClass Object
(
[position] => 21
[description] => Living area featuring light wood finished floors, baseboards, ceiling fan, and crown molding
[urls] => stdClass Object
(
[original] => https://new.photos.idx.io/fmls-reso/7559720/bb7149243ffc82d14982c8d9b373c1b9-m21.jpg
[215x] => https://new.photos.idx.io/fmls-reso/7559720/bb7149243ffc82d14982c8d9b373c1b9-m21/215x.jpg
[440x] => https://new.photos.idx.io/fmls-reso/7559720/bb7149243ffc82d14982c8d9b373c1b9-m21/440x.jpg
)
)
[21] => stdClass Object
(
[position] => 22
[description] => Sunroom featuring french doors
[urls] => stdClass Object
(
[original] => https://new.photos.idx.io/fmls-reso/7559720/bb7149243ffc82d14982c8d9b373c1b9-m22.jpg
[215x] => https://new.photos.idx.io/fmls-reso/7559720/bb7149243ffc82d14982c8d9b373c1b9-m22/215x.jpg
[440x] => https://new.photos.idx.io/fmls-reso/7559720/bb7149243ffc82d14982c8d9b373c1b9-m22/440x.jpg
)
)
[22] => stdClass Object
(
[position] => 23
[description] => Office space with baseboards, tile patterned floors, visible vents, and recessed lighting
[urls] => stdClass Object
(
[original] => https://new.photos.idx.io/fmls-reso/7559720/bb7149243ffc82d14982c8d9b373c1b9-m23.jpg
[215x] => https://new.photos.idx.io/fmls-reso/7559720/bb7149243ffc82d14982c8d9b373c1b9-m23/215x.jpg
[440x] => https://new.photos.idx.io/fmls-reso/7559720/bb7149243ffc82d14982c8d9b373c1b9-m23/440x.jpg
)
)
[23] => stdClass Object
(
[position] => 24
[description] => Bathroom with baseboards and recessed lighting
[urls] => stdClass Object
(
[original] => https://new.photos.idx.io/fmls-reso/7559720/bb7149243ffc82d14982c8d9b373c1b9-m24.jpg
[215x] => https://new.photos.idx.io/fmls-reso/7559720/bb7149243ffc82d14982c8d9b373c1b9-m24/215x.jpg
[440x] => https://new.photos.idx.io/fmls-reso/7559720/bb7149243ffc82d14982c8d9b373c1b9-m24/440x.jpg
)
)
[24] => stdClass Object
(
[position] => 25
[description] => Bedroom with a ceiling fan, a closet, light wood finished floors, baseboards, and ornamental molding
[urls] => stdClass Object
(
[original] => https://new.photos.idx.io/fmls-reso/7559720/bb7149243ffc82d14982c8d9b373c1b9-m25.jpg
[215x] => https://new.photos.idx.io/fmls-reso/7559720/bb7149243ffc82d14982c8d9b373c1b9-m25/215x.jpg
[440x] => https://new.photos.idx.io/fmls-reso/7559720/bb7149243ffc82d14982c8d9b373c1b9-m25/440x.jpg
)
)
[25] => stdClass Object
(
[position] => 26
[description] => Bedroom with visible vents, light carpet, baseboards, and ceiling fan
[urls] => stdClass Object
(
[original] => https://new.photos.idx.io/fmls-reso/7559720/bb7149243ffc82d14982c8d9b373c1b9-m26.jpg
[215x] => https://new.photos.idx.io/fmls-reso/7559720/bb7149243ffc82d14982c8d9b373c1b9-m26/215x.jpg
[440x] => https://new.photos.idx.io/fmls-reso/7559720/bb7149243ffc82d14982c8d9b373c1b9-m26/440x.jpg
)
)
[26] => stdClass Object
(
[position] => 27
[description] => Full bath with toilet, vanity, visible vents, and a wealth of natural light
[urls] => stdClass Object
(
[original] => https://new.photos.idx.io/fmls-reso/7559720/bb7149243ffc82d14982c8d9b373c1b9-m27.jpg
[215x] => https://new.photos.idx.io/fmls-reso/7559720/bb7149243ffc82d14982c8d9b373c1b9-m27/215x.jpg
[440x] => https://new.photos.idx.io/fmls-reso/7559720/bb7149243ffc82d14982c8d9b373c1b9-m27/440x.jpg
)
)
[27] => stdClass Object
(
[position] => 28
[description] => Carpeted bedroom featuring recessed lighting, a raised ceiling, visible vents, a closet, and baseboards
[urls] => stdClass Object
(
[original] => https://new.photos.idx.io/fmls-reso/7559720/bb7149243ffc82d14982c8d9b373c1b9-m28.jpg
[215x] => https://new.photos.idx.io/fmls-reso/7559720/bb7149243ffc82d14982c8d9b373c1b9-m28/215x.jpg
[440x] => https://new.photos.idx.io/fmls-reso/7559720/bb7149243ffc82d14982c8d9b373c1b9-m28/440x.jpg
)
)
[28] => stdClass Object
(
[position] => 29
[description] => Bedroom featuring a ceiling fan, a closet, a raised ceiling, light colored carpet, and recessed lighting
[urls] => stdClass Object
(
[original] => https://new.photos.idx.io/fmls-reso/7559720/bb7149243ffc82d14982c8d9b373c1b9-m29.jpg
[215x] => https://new.photos.idx.io/fmls-reso/7559720/bb7149243ffc82d14982c8d9b373c1b9-m29/215x.jpg
[440x] => https://new.photos.idx.io/fmls-reso/7559720/bb7149243ffc82d14982c8d9b373c1b9-m29/440x.jpg
)
)
[29] => stdClass Object
(
[position] => 30
[description] => Bedroom featuring baseboards, a tray ceiling, multiple windows, and visible vents
[urls] => stdClass Object
(
[original] => https://new.photos.idx.io/fmls-reso/7559720/bb7149243ffc82d14982c8d9b373c1b9-m30.jpg
[215x] => https://new.photos.idx.io/fmls-reso/7559720/bb7149243ffc82d14982c8d9b373c1b9-m30/215x.jpg
[440x] => https://new.photos.idx.io/fmls-reso/7559720/bb7149243ffc82d14982c8d9b373c1b9-m30/440x.jpg
)
)
[30] => stdClass Object
(
[position] => 31
[description] => Full bath featuring toilet, baseboards, tile patterned floors, and a stall shower
[urls] => stdClass Object
(
[original] => https://new.photos.idx.io/fmls-reso/7559720/bb7149243ffc82d14982c8d9b373c1b9-m31.jpg
[215x] => https://new.photos.idx.io/fmls-reso/7559720/bb7149243ffc82d14982c8d9b373c1b9-m31/215x.jpg
[440x] => https://new.photos.idx.io/fmls-reso/7559720/bb7149243ffc82d14982c8d9b373c1b9-m31/440x.jpg
)
)
[31] => stdClass Object
(
[position] => 32
[description] => Bathroom featuring a wealth of natural light, toilet, vanity, and recessed lighting
[urls] => stdClass Object
(
[original] => https://new.photos.idx.io/fmls-reso/7559720/bb7149243ffc82d14982c8d9b373c1b9-m32.jpg
[215x] => https://new.photos.idx.io/fmls-reso/7559720/bb7149243ffc82d14982c8d9b373c1b9-m32/215x.jpg
[440x] => https://new.photos.idx.io/fmls-reso/7559720/bb7149243ffc82d14982c8d9b373c1b9-m32/440x.jpg
)
)
[32] => stdClass Object
(
[position] => 33
[description] => Corridor with wood finished floors, visible vents, an upstairs landing, and crown molding
[urls] => stdClass Object
(
[original] => https://new.photos.idx.io/fmls-reso/7559720/bb7149243ffc82d14982c8d9b373c1b9-m33.jpg
[215x] => https://new.photos.idx.io/fmls-reso/7559720/bb7149243ffc82d14982c8d9b373c1b9-m33/215x.jpg
[440x] => https://new.photos.idx.io/fmls-reso/7559720/bb7149243ffc82d14982c8d9b373c1b9-m33/440x.jpg
)
)
[33] => stdClass Object
(
[position] => 34
[description] => Mudroom featuring baseboards and light tile patterned flooring
[urls] => stdClass Object
(
[original] => https://new.photos.idx.io/fmls-reso/7559720/bb7149243ffc82d14982c8d9b373c1b9-m34.jpg
[215x] => https://new.photos.idx.io/fmls-reso/7559720/bb7149243ffc82d14982c8d9b373c1b9-m34/215x.jpg
[440x] => https://new.photos.idx.io/fmls-reso/7559720/bb7149243ffc82d14982c8d9b373c1b9-m34/440x.jpg
)
)
[34] => stdClass Object
(
[position] => 35
[description] => Cinema with baseboards, ornamental molding, visible vents, and recessed lighting
[urls] => stdClass Object
(
[original] => https://new.photos.idx.io/fmls-reso/7559720/bb7149243ffc82d14982c8d9b373c1b9-m35.jpg
[215x] => https://new.photos.idx.io/fmls-reso/7559720/bb7149243ffc82d14982c8d9b373c1b9-m35/215x.jpg
[440x] => https://new.photos.idx.io/fmls-reso/7559720/bb7149243ffc82d14982c8d9b373c1b9-m35/440x.jpg
)
)
[35] => stdClass Object
(
[position] => 36
[description] => Living room with baseboards, ornamental molding, visible vents, and recessed lighting
[urls] => stdClass Object
(
[original] => https://new.photos.idx.io/fmls-reso/7559720/bb7149243ffc82d14982c8d9b373c1b9-m36.jpg
[215x] => https://new.photos.idx.io/fmls-reso/7559720/bb7149243ffc82d14982c8d9b373c1b9-m36/215x.jpg
[440x] => https://new.photos.idx.io/fmls-reso/7559720/bb7149243ffc82d14982c8d9b373c1b9-m36/440x.jpg
)
)
[36] => stdClass Object
(
[position] => 37
[description] => Laundry room featuring washer and dryer and laundry area
[urls] => stdClass Object
(
[original] => https://new.photos.idx.io/fmls-reso/7559720/bb7149243ffc82d14982c8d9b373c1b9-m37.jpg
[215x] => https://new.photos.idx.io/fmls-reso/7559720/bb7149243ffc82d14982c8d9b373c1b9-m37/215x.jpg
[440x] => https://new.photos.idx.io/fmls-reso/7559720/bb7149243ffc82d14982c8d9b373c1b9-m37/440x.jpg
)
)
[37] => stdClass Object
(
[position] => 38
[description] => Wooden terrace featuring a pergola and outdoor dining area
[urls] => stdClass Object
(
[original] => https://new.photos.idx.io/fmls-reso/7559720/bb7149243ffc82d14982c8d9b373c1b9-m38.jpg
[215x] => https://new.photos.idx.io/fmls-reso/7559720/bb7149243ffc82d14982c8d9b373c1b9-m38/215x.jpg
[440x] => https://new.photos.idx.io/fmls-reso/7559720/bb7149243ffc82d14982c8d9b373c1b9-m38/440x.jpg
)
)
[38] => stdClass Object
(
[position] => 39
[description] => View from back deck
[urls] => stdClass Object
(
[original] => https://new.photos.idx.io/fmls-reso/7559720/bb7149243ffc82d14982c8d9b373c1b9-m39.jpg
[215x] => https://new.photos.idx.io/fmls-reso/7559720/bb7149243ffc82d14982c8d9b373c1b9-m39/215x.jpg
[440x] => https://new.photos.idx.io/fmls-reso/7559720/bb7149243ffc82d14982c8d9b373c1b9-m39/440x.jpg
)
)
[39] => stdClass Object
(
[position] => 40
[description] => View of back facade with a back lawn and driveway
[urls] => stdClass Object
(
[original] => https://new.photos.idx.io/fmls-reso/7559720/bb7149243ffc82d14982c8d9b373c1b9-m40.jpg
[215x] => https://new.photos.idx.io/fmls-reso/7559720/bb7149243ffc82d14982c8d9b373c1b9-m40/215x.jpg
[440x] => https://new.photos.idx.io/fmls-reso/7559720/bb7149243ffc82d14982c8d9b373c1b9-m40/440x.jpg
)
)
[40] => stdClass Object
(
[position] => 41
[description] => View of front of house featuring a front lawn, roof with shingles, and a chimney
[urls] => stdClass Object
(
[original] => https://new.photos.idx.io/fmls-reso/7559720/bb7149243ffc82d14982c8d9b373c1b9-m41.jpg
[215x] => https://new.photos.idx.io/fmls-reso/7559720/bb7149243ffc82d14982c8d9b373c1b9-m41/215x.jpg
[440x] => https://new.photos.idx.io/fmls-reso/7559720/bb7149243ffc82d14982c8d9b373c1b9-m41/440x.jpg
)
)
[41] => stdClass Object
(
[position] => 42
[description] => View of front facade with a garage, roof with shingles, a chimney, and a front lawn
[urls] => stdClass Object
(
[original] => https://new.photos.idx.io/fmls-reso/7559720/bb7149243ffc82d14982c8d9b373c1b9-m42.jpg
[215x] => https://new.photos.idx.io/fmls-reso/7559720/bb7149243ffc82d14982c8d9b373c1b9-m42/215x.jpg
[440x] => https://new.photos.idx.io/fmls-reso/7559720/bb7149243ffc82d14982c8d9b373c1b9-m42/440x.jpg
)
)
[42] => stdClass Object
(
[position] => 43
[description] => Birds eye view of property with a view of trees
[urls] => stdClass Object
(
[original] => https://new.photos.idx.io/fmls-reso/7559720/bb7149243ffc82d14982c8d9b373c1b9-m43.jpg
[215x] => https://new.photos.idx.io/fmls-reso/7559720/bb7149243ffc82d14982c8d9b373c1b9-m43/215x.jpg
[440x] => https://new.photos.idx.io/fmls-reso/7559720/bb7149243ffc82d14982c8d9b373c1b9-m43/440x.jpg
)
)
[43] => stdClass Object
(
[position] => 44
[description] => Birds eye view of property featuring a city view and a forest view
[urls] => stdClass Object
(
[original] => https://new.photos.idx.io/fmls-reso/7559720/bb7149243ffc82d14982c8d9b373c1b9-m44.jpg
[215x] => https://new.photos.idx.io/fmls-reso/7559720/bb7149243ffc82d14982c8d9b373c1b9-m44/215x.jpg
[440x] => https://new.photos.idx.io/fmls-reso/7559720/bb7149243ffc82d14982c8d9b373c1b9-m44/440x.jpg
)
)
)
)
[internet_display_allowed] => 1
[key] => fmls-7559720
[added_at] => stdClass Object
(
[$date] => 2025-04-18T07:00:30Z
)
[source] => fmls
[self_link] => https://api.idx.io/listings/fmls-7559720
)












































4220 Club Drive NE, Atlanta, GA 30319
Price
$1,950,000
Beds
3
Baths
2 full | 2 half
Listing Agents
Interior Details
Exterior Details
Location
Schools

Listing Provided Courtesy Of: Harry Norman Realtors 404-233-4142
Listings identified with the FMLS IDX logo come from FMLS and are held by brokerage firms other than the owner of this website. The listing brokerage is identified in any listing details. Information is deemed reliable but is not guaranteed. If you believe any FMLS listing contains material that infringes your copyrighted work please click here to review our DMCA policy and learn how to submit a takedown request. © 2025 First Multiple Listing Service, Inc.
This property information delivered from various sources that may include, but not be limited to, county records and the multiple listing service. Although the information is believed to be reliable, it is not warranted and you should not rely upon it without independent verification. Property information is subject to errors, omissions, changes, including price, or withdrawal without notice.
For issues regarding this website, please contact Eyesore, Inc. at 678.692.8512.
Data Last updated on May 1, 2025 6:34pm



