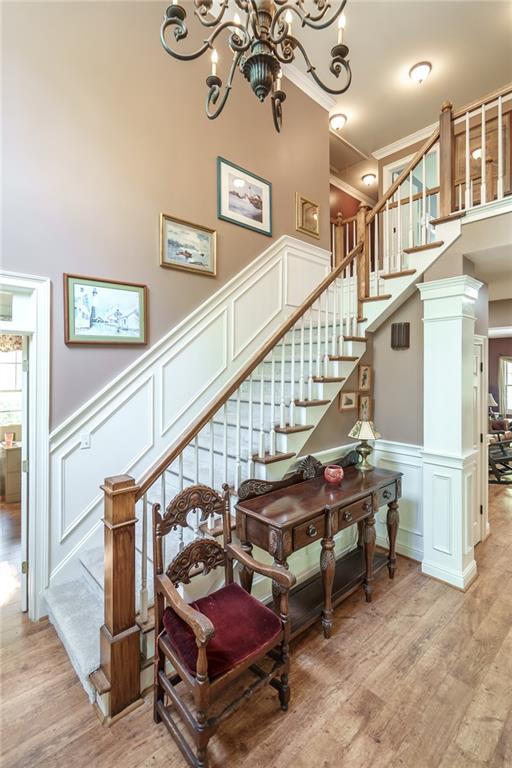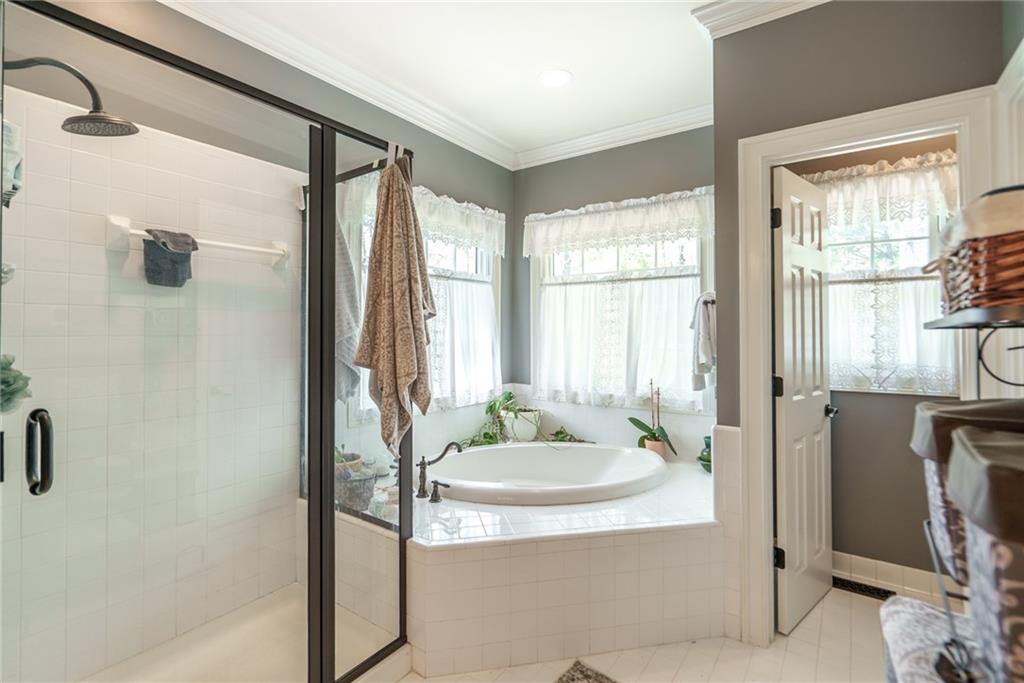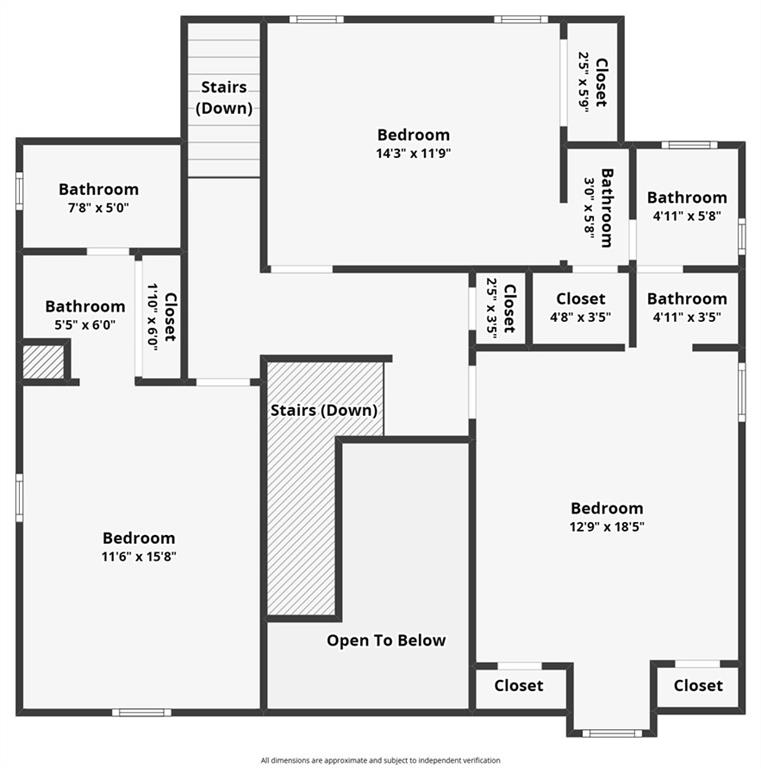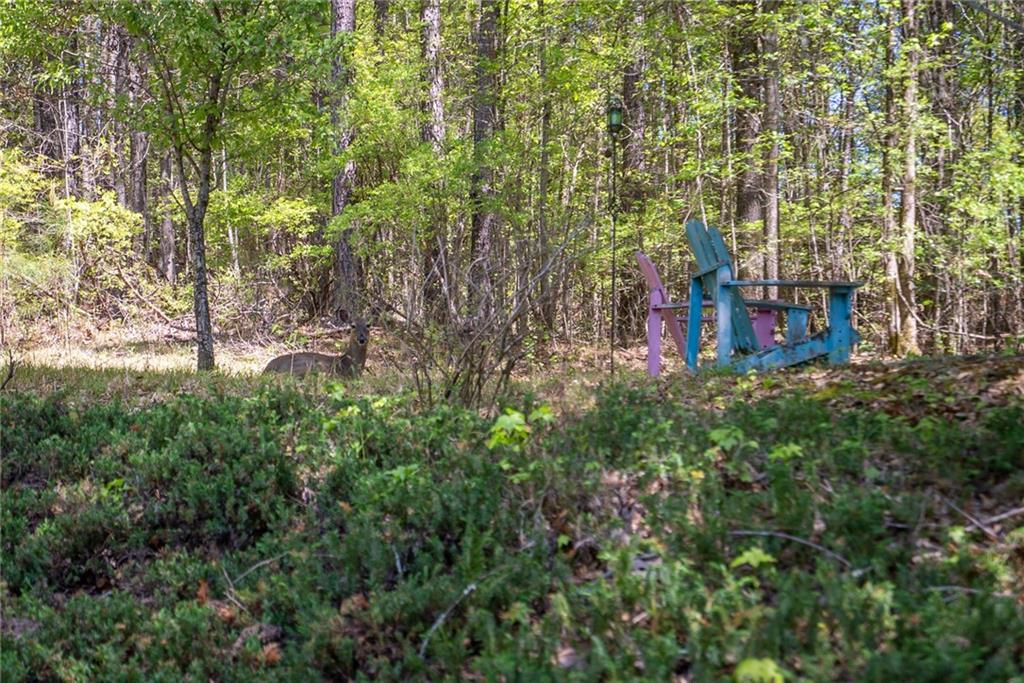NE, Atlanta, GA 30306
Main Content
stdClass Object
(
[type] => Residential
[status] => stdClass Object
(
[current] => Active
[last] => Coming Soon
[changed] => stdClass Object
(
[$date] => 2025-05-01T07:01:44Z
)
)
[ml_number] => 7560764
[price] => stdClass Object
(
[amount] => 795000
[original] => 795000
[last_changed_on] => stdClass Object
(
[$date] => 2025-04-16T14:34:09Z
)
)
[description] => A Serene, Upgraded Retreat Perched gracefully on a knoll, this meticulously maintained, one-owner home is brimming with thoughtful details and high-end upgrades. As you ascend the stairs to the oversized viewing porch, you'll be transported to a mountain-like oasis. Surrounded by beautiful, established hardwoods and pines, you'll enjoy exceptional privacy, while vibrant azaleas and dogwoods offer a stunning pop of color throughout the property. Inside, you'll be welcomed by an expansive trim package, custom built-in bookshelves, top-tier cabinetry, upgraded appliances, and gleaming hardwood floors. New carpeting adds to the home's fresh, inviting feel, while the generous living spaces offer comfort and functionality for every need. The finished basement is a standout feature, providing endless possibilities-whether you envision it as a media room, exercise space, in-law suite, teen retreat, hobby area, or office. The space also includes a workshop, perfect for tools and projects, along with ample closet storage. The spacious main-floor owner's suite is designed to accommodate almost any bedroom set, offering a peaceful retreat with easy access to the home's main living areas including a private den or office just off the bedroom. Upstairs, the bedrooms are generously sized, offering plenty of space for both restful sleep and storage. Step outside to a large deck/patio area, ideal for entertaining or relaxing, complete with an outdoor kitchen and firepit-perfect for cozy nights under the stars. An outdoor storage building is also included, providing extra space for your needs. With 50-year shingles, a limited lifetime siding warranty, and regularly serviced mechanical systems, you can rest assured that this home is built for longevity and peace of mind. Set on a picturesque 5-acre lot, this dream home offers the perfect balance of tranquility, convenience, and luxury perfectly situated between Loganville and Monroe. Shopping, restaurants, and grocery stores are 8 minutes away in either direction. Don't miss your chance to make it yours-contact us today for a private tour!
[location] => stdClass Object
(
[city] => Loganville
[state] => GA
[postal_code] => 30052
[county] => Walton - GA
[subdivision] => Maple Ridge
[lot] => 0
[street] => stdClass Object
(
[number] => 1660
[name] => Maple Ridge Drive
[full] => 1660 Maple Ridge Drive
)
[directions] => From loganville take 78 east to lee peters rd. Make a left. Take a left on Etchison rd. Make a right on Maple Ridge and it is first house on the right.
[coordinates] => stdClass Object
(
[latitude] => 33.839597
[longitude] => -83.817189
[geo_json] => stdClass Object
(
[type] => Point
[coordinates] => Array
(
[0] => -83.817189
[1] => 33.839597
)
)
)
)
[building] => stdClass Object
(
[style] => Array
(
[0] => Country
[1] => Rustic
)
[construction] => Array
(
[0] => Brick
[1] => Cedar
[2] => Wood Siding
)
[square_feet] => stdClass Object
(
[size] => 4005
[source] => Owner
)
[stories] => Array
(
[0] => Two
)
[built_in] => 1994
[rooms] => stdClass Object
(
[bed] => stdClass Object
(
[description] => Array
(
[0] => In-Law Floorplan
[1] => Master on Main
)
[count] => 5
)
[baths] => stdClass Object
(
[full] => 4
[half] => 1
)
[description] => Array
(
[0] => Den
[1] => Exercise Room
[2] => Family Room
[3] => Game Room
[4] => Laundry
[5] => Library
[6] => Media Room
[7] => Office
)
[basement] => Array
(
[0] => Exterior Entry
[1] => Finished
[2] => Finished Bath
[3] => Interior Entry
)
)
[features] => Array
(
[0] => Bookcases
[1] => Double Vanity
[2] => Entrance Foyer
[3] => High Speed Internet
[4] => Walk-In Closet(s)
)
[appliances] => Array
(
[0] => Dishwasher
)
[hvac] => Array
(
[0] => Ceiling Fan(s)
[1] => Central Air
)
[fireplaces] => stdClass Object
(
[count] => 1
[description] => Array
(
[0] => Family Room
)
[exists] => 1
)
)
[surroundings] => stdClass Object
(
[sewer] => Array
(
[0] => Septic Tank
)
[utilities] => Array
(
[0] => Cable Available
[1] => Water Available
)
[parking] => Array
(
[0] => Parking Pad
)
[features] => Array
(
[0] => Private Yard
)
[land] => stdClass Object
(
[size] => stdClass Object
(
[acres] => 5
)
[description] => Array
(
[0] => Corner Lot
[1] => Private
[2] => Sloped
)
)
[school] => stdClass Object
(
[elementary] => Loganville
[junior] => Loganville
[high] => Loganville
)
)
[last_updated] => stdClass Object
(
[$date] => 2025-05-02T12:06:52Z
)
[office] => stdClass Object
(
[name] => Algin Realty, Inc.
[broker_id] => ALGI01
[broker_phone] => 770-616-4460
)
[agents] => Array
(
[0] => stdClass Object
(
[name] => stdClass Object
(
[first] => Evelyn
[last] => Vanoostrom
)
[phone] => stdClass Object
(
[preferred] => 770-616-4460
[mobile] => 770-616-4460
[fax] => 888-838-1791
)
[agent_id] => GINVAN
)
)
[media] => stdClass Object
(
[virtual_tours] => Array
(
[0] => https://www.propertypanorama.com/1660-Maple-Ridge-Drive-Loganville-GA-30052/unbranded
)
[photos] => Array
(
[0] => stdClass Object
(
[position] => 1
[description] => View of front of house featuring stairs, a chimney, and covered porch
[urls] => stdClass Object
(
[original] => https://new.photos.idx.io/fmls-reso/7560764/06753528fcd284c45a93dd5f0753faed-m1.jpg
[215x] => https://new.photos.idx.io/fmls-reso/7560764/06753528fcd284c45a93dd5f0753faed-m1/215x.jpg
[440x] => https://new.photos.idx.io/fmls-reso/7560764/06753528fcd284c45a93dd5f0753faed-m1/440x.jpg
)
)
[1] => stdClass Object
(
[position] => 2
[description] => View of front of house with stairs, a chimney, and covered porch
[urls] => stdClass Object
(
[original] => https://new.photos.idx.io/fmls-reso/7560764/06753528fcd284c45a93dd5f0753faed-m2.jpg
[215x] => https://new.photos.idx.io/fmls-reso/7560764/06753528fcd284c45a93dd5f0753faed-m2/215x.jpg
[440x] => https://new.photos.idx.io/fmls-reso/7560764/06753528fcd284c45a93dd5f0753faed-m2/440x.jpg
)
)
[2] => stdClass Object
(
[position] => 3
[urls] => stdClass Object
(
[original] => https://new.photos.idx.io/fmls-reso/7560764/06753528fcd284c45a93dd5f0753faed-m3.jpg
[215x] => https://new.photos.idx.io/fmls-reso/7560764/06753528fcd284c45a93dd5f0753faed-m3/215x.jpg
[440x] => https://new.photos.idx.io/fmls-reso/7560764/06753528fcd284c45a93dd5f0753faed-m3/440x.jpg
)
)
[3] => stdClass Object
(
[position] => 4
[description] => Birds eye view of property featuring a view of trees
[urls] => stdClass Object
(
[original] => https://new.photos.idx.io/fmls-reso/7560764/06753528fcd284c45a93dd5f0753faed-m4.jpg
[215x] => https://new.photos.idx.io/fmls-reso/7560764/06753528fcd284c45a93dd5f0753faed-m4/215x.jpg
[440x] => https://new.photos.idx.io/fmls-reso/7560764/06753528fcd284c45a93dd5f0753faed-m4/440x.jpg
)
)
[4] => stdClass Object
(
[position] => 5
[description] => Colonial inspired home featuring ceiling fan, a front lawn, covered porch, a chimney, and stairway
[urls] => stdClass Object
(
[original] => https://new.photos.idx.io/fmls-reso/7560764/06753528fcd284c45a93dd5f0753faed-m5.jpg
[215x] => https://new.photos.idx.io/fmls-reso/7560764/06753528fcd284c45a93dd5f0753faed-m5/215x.jpg
[440x] => https://new.photos.idx.io/fmls-reso/7560764/06753528fcd284c45a93dd5f0753faed-m5/440x.jpg
)
)
[5] => stdClass Object
(
[position] => 6
[description] => Farmhouse-style home featuring a porch, ceiling fan, a front lawn, and stairway
[urls] => stdClass Object
(
[original] => https://new.photos.idx.io/fmls-reso/7560764/06753528fcd284c45a93dd5f0753faed-m6.jpg
[215x] => https://new.photos.idx.io/fmls-reso/7560764/06753528fcd284c45a93dd5f0753faed-m6/215x.jpg
[440x] => https://new.photos.idx.io/fmls-reso/7560764/06753528fcd284c45a93dd5f0753faed-m6/440x.jpg
)
)
[6] => stdClass Object
(
[position] => 7
[description] => View of exterior entry with a porch and a ceiling fan
[urls] => stdClass Object
(
[original] => https://new.photos.idx.io/fmls-reso/7560764/06753528fcd284c45a93dd5f0753faed-m7.jpg
[215x] => https://new.photos.idx.io/fmls-reso/7560764/06753528fcd284c45a93dd5f0753faed-m7/215x.jpg
[440x] => https://new.photos.idx.io/fmls-reso/7560764/06753528fcd284c45a93dd5f0753faed-m7/440x.jpg
)
)
[7] => stdClass Object
(
[position] => 8
[description] => Sunroom featuring ceiling fan, plenty of natural light, and outdoor dining space
[urls] => stdClass Object
(
[original] => https://new.photos.idx.io/fmls-reso/7560764/06753528fcd284c45a93dd5f0753faed-m8.jpg
[215x] => https://new.photos.idx.io/fmls-reso/7560764/06753528fcd284c45a93dd5f0753faed-m8/215x.jpg
[440x] => https://new.photos.idx.io/fmls-reso/7560764/06753528fcd284c45a93dd5f0753faed-m8/440x.jpg
)
)
[8] => stdClass Object
(
[position] => 9
[description] => Wooden terrace with outdoor dining space
[urls] => stdClass Object
(
[original] => https://new.photos.idx.io/fmls-reso/7560764/06753528fcd284c45a93dd5f0753faed-m9.jpg
[215x] => https://new.photos.idx.io/fmls-reso/7560764/06753528fcd284c45a93dd5f0753faed-m9/215x.jpg
[440x] => https://new.photos.idx.io/fmls-reso/7560764/06753528fcd284c45a93dd5f0753faed-m9/440x.jpg
)
)
[9] => stdClass Object
(
[position] => 10
[description] => Foyer entrance with crown molding, stairs, a decorative wall, and a notable chandelier
[urls] => stdClass Object
(
[original] => https://new.photos.idx.io/fmls-reso/7560764/06753528fcd284c45a93dd5f0753faed-m10.jpg
[215x] => https://new.photos.idx.io/fmls-reso/7560764/06753528fcd284c45a93dd5f0753faed-m10/215x.jpg
[440x] => https://new.photos.idx.io/fmls-reso/7560764/06753528fcd284c45a93dd5f0753faed-m10/440x.jpg
)
)
[10] => stdClass Object
(
[position] => 11
[description] => Foyer entrance with visible vents, wainscoting, and a decorative wall
[urls] => stdClass Object
(
[original] => https://new.photos.idx.io/fmls-reso/7560764/06753528fcd284c45a93dd5f0753faed-m11.jpg
[215x] => https://new.photos.idx.io/fmls-reso/7560764/06753528fcd284c45a93dd5f0753faed-m11/215x.jpg
[440x] => https://new.photos.idx.io/fmls-reso/7560764/06753528fcd284c45a93dd5f0753faed-m11/440x.jpg
)
)
[11] => stdClass Object
(
[position] => 12
[urls] => stdClass Object
(
[original] => https://new.photos.idx.io/fmls-reso/7560764/06753528fcd284c45a93dd5f0753faed-m12.jpg
[215x] => https://new.photos.idx.io/fmls-reso/7560764/06753528fcd284c45a93dd5f0753faed-m12/215x.jpg
[440x] => https://new.photos.idx.io/fmls-reso/7560764/06753528fcd284c45a93dd5f0753faed-m12/440x.jpg
)
)
[12] => stdClass Object
(
[position] => 13
[description] => Dining area featuring a decorative wall, a healthy amount of sunlight, and wallpapered walls
[urls] => stdClass Object
(
[original] => https://new.photos.idx.io/fmls-reso/7560764/06753528fcd284c45a93dd5f0753faed-m13.jpg
[215x] => https://new.photos.idx.io/fmls-reso/7560764/06753528fcd284c45a93dd5f0753faed-m13/215x.jpg
[440x] => https://new.photos.idx.io/fmls-reso/7560764/06753528fcd284c45a93dd5f0753faed-m13/440x.jpg
)
)
[13] => stdClass Object
(
[position] => 14
[description] => Dining space featuring a decorative wall, a chandelier, a wainscoted wall, wood finished floors, and stairway
[urls] => stdClass Object
(
[original] => https://new.photos.idx.io/fmls-reso/7560764/06753528fcd284c45a93dd5f0753faed-m14.jpg
[215x] => https://new.photos.idx.io/fmls-reso/7560764/06753528fcd284c45a93dd5f0753faed-m14/215x.jpg
[440x] => https://new.photos.idx.io/fmls-reso/7560764/06753528fcd284c45a93dd5f0753faed-m14/440x.jpg
)
)
[14] => stdClass Object
(
[position] => 15
[description] => Stairs with a towering ceiling, a fireplace, wood finished floors, and a decorative wall
[urls] => stdClass Object
(
[original] => https://new.photos.idx.io/fmls-reso/7560764/06753528fcd284c45a93dd5f0753faed-m15.jpg
[215x] => https://new.photos.idx.io/fmls-reso/7560764/06753528fcd284c45a93dd5f0753faed-m15/215x.jpg
[440x] => https://new.photos.idx.io/fmls-reso/7560764/06753528fcd284c45a93dd5f0753faed-m15/440x.jpg
)
)
[15] => stdClass Object
(
[position] => 16
[description] => Stairway with wood finished floors, a wainscoted wall, a notable chandelier, a high ceiling, and a decorative wall
[urls] => stdClass Object
(
[original] => https://new.photos.idx.io/fmls-reso/7560764/06753528fcd284c45a93dd5f0753faed-m16.jpg
[215x] => https://new.photos.idx.io/fmls-reso/7560764/06753528fcd284c45a93dd5f0753faed-m16/215x.jpg
[440x] => https://new.photos.idx.io/fmls-reso/7560764/06753528fcd284c45a93dd5f0753faed-m16/440x.jpg
)
)
[16] => stdClass Object
(
[position] => 17
[description] => Office featuring crown molding and light wood-type flooring
[urls] => stdClass Object
(
[original] => https://new.photos.idx.io/fmls-reso/7560764/06753528fcd284c45a93dd5f0753faed-m17.jpg
[215x] => https://new.photos.idx.io/fmls-reso/7560764/06753528fcd284c45a93dd5f0753faed-m17/215x.jpg
[440x] => https://new.photos.idx.io/fmls-reso/7560764/06753528fcd284c45a93dd5f0753faed-m17/440x.jpg
)
)
[17] => stdClass Object
(
[position] => 18
[description] => Office space featuring crown molding, plenty of natural light, and wood finished floors
[urls] => stdClass Object
(
[original] => https://new.photos.idx.io/fmls-reso/7560764/06753528fcd284c45a93dd5f0753faed-m18.jpg
[215x] => https://new.photos.idx.io/fmls-reso/7560764/06753528fcd284c45a93dd5f0753faed-m18/215x.jpg
[440x] => https://new.photos.idx.io/fmls-reso/7560764/06753528fcd284c45a93dd5f0753faed-m18/440x.jpg
)
)
[18] => stdClass Object
(
[position] => 19
[description] => Living room with a fireplace with raised hearth, ceiling fan, recessed lighting, and ornate columns
[urls] => stdClass Object
(
[original] => https://new.photos.idx.io/fmls-reso/7560764/06753528fcd284c45a93dd5f0753faed-m19.jpg
[215x] => https://new.photos.idx.io/fmls-reso/7560764/06753528fcd284c45a93dd5f0753faed-m19/215x.jpg
[440x] => https://new.photos.idx.io/fmls-reso/7560764/06753528fcd284c45a93dd5f0753faed-m19/440x.jpg
)
)
[19] => stdClass Object
(
[position] => 20
[description] => Living area featuring ceiling fan, wood finished floors, stairway, and a fireplace
[urls] => stdClass Object
(
[original] => https://new.photos.idx.io/fmls-reso/7560764/06753528fcd284c45a93dd5f0753faed-m20.jpg
[215x] => https://new.photos.idx.io/fmls-reso/7560764/06753528fcd284c45a93dd5f0753faed-m20/215x.jpg
[440x] => https://new.photos.idx.io/fmls-reso/7560764/06753528fcd284c45a93dd5f0753faed-m20/440x.jpg
)
)
[20] => stdClass Object
(
[position] => 21
[description] => Living room with recessed lighting, a ceiling fan, light wood-style flooring, and stairs
[urls] => stdClass Object
(
[original] => https://new.photos.idx.io/fmls-reso/7560764/06753528fcd284c45a93dd5f0753faed-m21.jpg
[215x] => https://new.photos.idx.io/fmls-reso/7560764/06753528fcd284c45a93dd5f0753faed-m21/215x.jpg
[440x] => https://new.photos.idx.io/fmls-reso/7560764/06753528fcd284c45a93dd5f0753faed-m21/440x.jpg
)
)
[21] => stdClass Object
(
[position] => 22
[description] => Living room with a wainscoted wall, a ceiling fan, ornate columns, and light wood-style floors
[urls] => stdClass Object
(
[original] => https://new.photos.idx.io/fmls-reso/7560764/06753528fcd284c45a93dd5f0753faed-m22.jpg
[215x] => https://new.photos.idx.io/fmls-reso/7560764/06753528fcd284c45a93dd5f0753faed-m22/215x.jpg
[440x] => https://new.photos.idx.io/fmls-reso/7560764/06753528fcd284c45a93dd5f0753faed-m22/440x.jpg
)
)
[22] => stdClass Object
(
[position] => 23
[description] => Kitchen featuring open shelves, decorative columns, stainless steel fridge, and light wood finished floors
[urls] => stdClass Object
(
[original] => https://new.photos.idx.io/fmls-reso/7560764/06753528fcd284c45a93dd5f0753faed-m23.jpg
[215x] => https://new.photos.idx.io/fmls-reso/7560764/06753528fcd284c45a93dd5f0753faed-m23/215x.jpg
[440x] => https://new.photos.idx.io/fmls-reso/7560764/06753528fcd284c45a93dd5f0753faed-m23/440x.jpg
)
)
[23] => stdClass Object
(
[position] => 24
[description] => Kitchen with appliances with stainless steel finishes, tasteful backsplash, a toaster, white cabinets, and light wood-style floors
[urls] => stdClass Object
(
[original] => https://new.photos.idx.io/fmls-reso/7560764/06753528fcd284c45a93dd5f0753faed-m24.jpg
[215x] => https://new.photos.idx.io/fmls-reso/7560764/06753528fcd284c45a93dd5f0753faed-m24/215x.jpg
[440x] => https://new.photos.idx.io/fmls-reso/7560764/06753528fcd284c45a93dd5f0753faed-m24/440x.jpg
)
)
[24] => stdClass Object
(
[position] => 25
[description] => Kitchen featuring decorative columns, stainless steel dishwasher, a sink, ceiling fan with notable chandelier, and light wood-style floors
[urls] => stdClass Object
(
[original] => https://new.photos.idx.io/fmls-reso/7560764/06753528fcd284c45a93dd5f0753faed-m25.jpg
[215x] => https://new.photos.idx.io/fmls-reso/7560764/06753528fcd284c45a93dd5f0753faed-m25/215x.jpg
[440x] => https://new.photos.idx.io/fmls-reso/7560764/06753528fcd284c45a93dd5f0753faed-m25/440x.jpg
)
)
[25] => stdClass Object
(
[position] => 26
[description] => Kitchen featuring dishwasher, a sink, an inviting chandelier, dark stone counters, and light wood-style flooring
[urls] => stdClass Object
(
[original] => https://new.photos.idx.io/fmls-reso/7560764/06753528fcd284c45a93dd5f0753faed-m26.jpg
[215x] => https://new.photos.idx.io/fmls-reso/7560764/06753528fcd284c45a93dd5f0753faed-m26/215x.jpg
[440x] => https://new.photos.idx.io/fmls-reso/7560764/06753528fcd284c45a93dd5f0753faed-m26/440x.jpg
)
)
[26] => stdClass Object
(
[position] => 27
[description] => Dining room with baseboards, vaulted ceiling, a wealth of natural light, and hardwood / wood-style floors
[urls] => stdClass Object
(
[original] => https://new.photos.idx.io/fmls-reso/7560764/06753528fcd284c45a93dd5f0753faed-m27.jpg
[215x] => https://new.photos.idx.io/fmls-reso/7560764/06753528fcd284c45a93dd5f0753faed-m27/215x.jpg
[440x] => https://new.photos.idx.io/fmls-reso/7560764/06753528fcd284c45a93dd5f0753faed-m27/440x.jpg
)
)
[27] => stdClass Object
(
[position] => 28
[description] => Dining room with decorative columns, dark wood-style floors, recessed lighting, a ceiling fan, and vaulted ceiling
[urls] => stdClass Object
(
[original] => https://new.photos.idx.io/fmls-reso/7560764/06753528fcd284c45a93dd5f0753faed-m28.jpg
[215x] => https://new.photos.idx.io/fmls-reso/7560764/06753528fcd284c45a93dd5f0753faed-m28/215x.jpg
[440x] => https://new.photos.idx.io/fmls-reso/7560764/06753528fcd284c45a93dd5f0753faed-m28/440x.jpg
)
)
[28] => stdClass Object
(
[position] => 29
[description] => Clothes washing area featuring baseboards, marble finish floor, cabinet space, and washing machine and clothes dryer
[urls] => stdClass Object
(
[original] => https://new.photos.idx.io/fmls-reso/7560764/06753528fcd284c45a93dd5f0753faed-m29.jpg
[215x] => https://new.photos.idx.io/fmls-reso/7560764/06753528fcd284c45a93dd5f0753faed-m29/215x.jpg
[440x] => https://new.photos.idx.io/fmls-reso/7560764/06753528fcd284c45a93dd5f0753faed-m29/440x.jpg
)
)
[29] => stdClass Object
(
[position] => 30
[description] => Bathroom with toilet, wallpapered walls, wainscoting, and wood finished floors
[urls] => stdClass Object
(
[original] => https://new.photos.idx.io/fmls-reso/7560764/06753528fcd284c45a93dd5f0753faed-m30.jpg
[215x] => https://new.photos.idx.io/fmls-reso/7560764/06753528fcd284c45a93dd5f0753faed-m30/215x.jpg
[440x] => https://new.photos.idx.io/fmls-reso/7560764/06753528fcd284c45a93dd5f0753faed-m30/440x.jpg
)
)
[30] => stdClass Object
(
[position] => 31
[description] => Bedroom with crown molding, multiple windows, ceiling fan, and light colored carpet
[urls] => stdClass Object
(
[original] => https://new.photos.idx.io/fmls-reso/7560764/06753528fcd284c45a93dd5f0753faed-m31.jpg
[215x] => https://new.photos.idx.io/fmls-reso/7560764/06753528fcd284c45a93dd5f0753faed-m31/215x.jpg
[440x] => https://new.photos.idx.io/fmls-reso/7560764/06753528fcd284c45a93dd5f0753faed-m31/440x.jpg
)
)
[31] => stdClass Object
(
[position] => 32
[description] => Bedroom featuring ceiling fan, baseboards, ornamental molding, ensuite bathroom, and light carpet
[urls] => stdClass Object
(
[original] => https://new.photos.idx.io/fmls-reso/7560764/06753528fcd284c45a93dd5f0753faed-m32.jpg
[215x] => https://new.photos.idx.io/fmls-reso/7560764/06753528fcd284c45a93dd5f0753faed-m32/215x.jpg
[440x] => https://new.photos.idx.io/fmls-reso/7560764/06753528fcd284c45a93dd5f0753faed-m32/440x.jpg
)
)
[32] => stdClass Object
(
[position] => 33
[description] => Bathroom with a sink, tile patterned floors, and ornamental molding
[urls] => stdClass Object
(
[original] => https://new.photos.idx.io/fmls-reso/7560764/06753528fcd284c45a93dd5f0753faed-m33.jpg
[215x] => https://new.photos.idx.io/fmls-reso/7560764/06753528fcd284c45a93dd5f0753faed-m33/215x.jpg
[440x] => https://new.photos.idx.io/fmls-reso/7560764/06753528fcd284c45a93dd5f0753faed-m33/440x.jpg
)
)
[33] => stdClass Object
(
[position] => 34
[description] => Bathroom featuring tile patterned floors, a shower stall, a garden tub, and a wealth of natural light
[urls] => stdClass Object
(
[original] => https://new.photos.idx.io/fmls-reso/7560764/06753528fcd284c45a93dd5f0753faed-m34.jpg
[215x] => https://new.photos.idx.io/fmls-reso/7560764/06753528fcd284c45a93dd5f0753faed-m34/215x.jpg
[440x] => https://new.photos.idx.io/fmls-reso/7560764/06753528fcd284c45a93dd5f0753faed-m34/440x.jpg
)
)
[34] => stdClass Object
(
[position] => 35
[description] => Entryway featuring carpet flooring, a chandelier, ornamental molding, and visible vents
[urls] => stdClass Object
(
[original] => https://new.photos.idx.io/fmls-reso/7560764/06753528fcd284c45a93dd5f0753faed-m35.jpg
[215x] => https://new.photos.idx.io/fmls-reso/7560764/06753528fcd284c45a93dd5f0753faed-m35/215x.jpg
[440x] => https://new.photos.idx.io/fmls-reso/7560764/06753528fcd284c45a93dd5f0753faed-m35/440x.jpg
)
)
[35] => stdClass Object
(
[position] => 36
[description] => Corridor with crown molding, an upstairs landing, wainscoting, and carpet
[urls] => stdClass Object
(
[original] => https://new.photos.idx.io/fmls-reso/7560764/06753528fcd284c45a93dd5f0753faed-m36.jpg
[215x] => https://new.photos.idx.io/fmls-reso/7560764/06753528fcd284c45a93dd5f0753faed-m36/215x.jpg
[440x] => https://new.photos.idx.io/fmls-reso/7560764/06753528fcd284c45a93dd5f0753faed-m36/440x.jpg
)
)
[36] => stdClass Object
(
[position] => 37
[description] => Unfurnished bedroom featuring baseboards, carpet, and a ceiling fan
[urls] => stdClass Object
(
[original] => https://new.photos.idx.io/fmls-reso/7560764/06753528fcd284c45a93dd5f0753faed-m37.jpg
[215x] => https://new.photos.idx.io/fmls-reso/7560764/06753528fcd284c45a93dd5f0753faed-m37/215x.jpg
[440x] => https://new.photos.idx.io/fmls-reso/7560764/06753528fcd284c45a93dd5f0753faed-m37/440x.jpg
)
)
[37] => stdClass Object
(
[position] => 38
[description] => Unfurnished bedroom with carpet flooring, baseboards, and visible vents
[urls] => stdClass Object
(
[original] => https://new.photos.idx.io/fmls-reso/7560764/06753528fcd284c45a93dd5f0753faed-m38.jpg
[215x] => https://new.photos.idx.io/fmls-reso/7560764/06753528fcd284c45a93dd5f0753faed-m38/215x.jpg
[440x] => https://new.photos.idx.io/fmls-reso/7560764/06753528fcd284c45a93dd5f0753faed-m38/440x.jpg
)
)
[38] => stdClass Object
(
[position] => 39
[description] => Bathroom with vanity and shower / bathtub combination
[urls] => stdClass Object
(
[original] => https://new.photos.idx.io/fmls-reso/7560764/06753528fcd284c45a93dd5f0753faed-m39.jpg
[215x] => https://new.photos.idx.io/fmls-reso/7560764/06753528fcd284c45a93dd5f0753faed-m39/215x.jpg
[440x] => https://new.photos.idx.io/fmls-reso/7560764/06753528fcd284c45a93dd5f0753faed-m39/440x.jpg
)
)
[39] => stdClass Object
(
[position] => 40
[description] => Unfurnished bedroom featuring carpet floors, baseboards, a closet, and visible vents
[urls] => stdClass Object
(
[original] => https://new.photos.idx.io/fmls-reso/7560764/06753528fcd284c45a93dd5f0753faed-m40.jpg
[215x] => https://new.photos.idx.io/fmls-reso/7560764/06753528fcd284c45a93dd5f0753faed-m40/215x.jpg
[440x] => https://new.photos.idx.io/fmls-reso/7560764/06753528fcd284c45a93dd5f0753faed-m40/440x.jpg
)
)
[40] => stdClass Object
(
[position] => 41
[description] => Unfurnished bedroom with a ceiling fan, baseboards, visible vents, and light carpet
[urls] => stdClass Object
(
[original] => https://new.photos.idx.io/fmls-reso/7560764/06753528fcd284c45a93dd5f0753faed-m41.jpg
[215x] => https://new.photos.idx.io/fmls-reso/7560764/06753528fcd284c45a93dd5f0753faed-m41/215x.jpg
[440x] => https://new.photos.idx.io/fmls-reso/7560764/06753528fcd284c45a93dd5f0753faed-m41/440x.jpg
)
)
[41] => stdClass Object
(
[position] => 42
[description] => Bathroom with tile patterned flooring, vanity, toilet, shower / bath combination with curtain, and visible vents
[urls] => stdClass Object
(
[original] => https://new.photos.idx.io/fmls-reso/7560764/06753528fcd284c45a93dd5f0753faed-m42.jpg
[215x] => https://new.photos.idx.io/fmls-reso/7560764/06753528fcd284c45a93dd5f0753faed-m42/215x.jpg
[440x] => https://new.photos.idx.io/fmls-reso/7560764/06753528fcd284c45a93dd5f0753faed-m42/440x.jpg
)
)
[42] => stdClass Object
(
[position] => 43
[description] => Bedroom with baseboards, visible vents, and carpet
[urls] => stdClass Object
(
[original] => https://new.photos.idx.io/fmls-reso/7560764/06753528fcd284c45a93dd5f0753faed-m43.jpg
[215x] => https://new.photos.idx.io/fmls-reso/7560764/06753528fcd284c45a93dd5f0753faed-m43/215x.jpg
[440x] => https://new.photos.idx.io/fmls-reso/7560764/06753528fcd284c45a93dd5f0753faed-m43/440x.jpg
)
)
[43] => stdClass Object
(
[position] => 44
[description] => Bedroom with visible vents, carpet, and baseboards
[urls] => stdClass Object
(
[original] => https://new.photos.idx.io/fmls-reso/7560764/06753528fcd284c45a93dd5f0753faed-m44.jpg
[215x] => https://new.photos.idx.io/fmls-reso/7560764/06753528fcd284c45a93dd5f0753faed-m44/215x.jpg
[440x] => https://new.photos.idx.io/fmls-reso/7560764/06753528fcd284c45a93dd5f0753faed-m44/440x.jpg
)
)
[44] => stdClass Object
(
[position] => 45
[description] => Bathroom featuring baseboards, tile patterned floors, a shower with shower curtain, and vanity
[urls] => stdClass Object
(
[original] => https://new.photos.idx.io/fmls-reso/7560764/06753528fcd284c45a93dd5f0753faed-m45.jpg
[215x] => https://new.photos.idx.io/fmls-reso/7560764/06753528fcd284c45a93dd5f0753faed-m45/215x.jpg
[440x] => https://new.photos.idx.io/fmls-reso/7560764/06753528fcd284c45a93dd5f0753faed-m45/440x.jpg
)
)
[45] => stdClass Object
(
[position] => 46
[description] => Full bathroom with baseboards and toilet
[urls] => stdClass Object
(
[original] => https://new.photos.idx.io/fmls-reso/7560764/06753528fcd284c45a93dd5f0753faed-m46.jpg
[215x] => https://new.photos.idx.io/fmls-reso/7560764/06753528fcd284c45a93dd5f0753faed-m46/215x.jpg
[440x] => https://new.photos.idx.io/fmls-reso/7560764/06753528fcd284c45a93dd5f0753faed-m46/440x.jpg
)
)
[46] => stdClass Object
(
[position] => 47
[description] => Floor plan
[urls] => stdClass Object
(
[original] => https://new.photos.idx.io/fmls-reso/7560764/06753528fcd284c45a93dd5f0753faed-m47.jpg
[215x] => https://new.photos.idx.io/fmls-reso/7560764/06753528fcd284c45a93dd5f0753faed-m47/215x.jpg
[440x] => https://new.photos.idx.io/fmls-reso/7560764/06753528fcd284c45a93dd5f0753faed-m47/440x.jpg
)
)
[47] => stdClass Object
(
[position] => 48
[description] => Floor plan
[urls] => stdClass Object
(
[original] => https://new.photos.idx.io/fmls-reso/7560764/06753528fcd284c45a93dd5f0753faed-m48.jpg
[215x] => https://new.photos.idx.io/fmls-reso/7560764/06753528fcd284c45a93dd5f0753faed-m48/215x.jpg
[440x] => https://new.photos.idx.io/fmls-reso/7560764/06753528fcd284c45a93dd5f0753faed-m48/440x.jpg
)
)
[48] => stdClass Object
(
[position] => 49
[description] => Floor plan
[urls] => stdClass Object
(
[original] => https://new.photos.idx.io/fmls-reso/7560764/06753528fcd284c45a93dd5f0753faed-m49.jpg
[215x] => https://new.photos.idx.io/fmls-reso/7560764/06753528fcd284c45a93dd5f0753faed-m49/215x.jpg
[440x] => https://new.photos.idx.io/fmls-reso/7560764/06753528fcd284c45a93dd5f0753faed-m49/440x.jpg
)
)
[49] => stdClass Object
(
[position] => 50
[description] => Rec room with light carpet, recessed lighting, pool table, visible vents, and coffered ceiling
[urls] => stdClass Object
(
[original] => https://new.photos.idx.io/fmls-reso/7560764/06753528fcd284c45a93dd5f0753faed-m50.jpg
[215x] => https://new.photos.idx.io/fmls-reso/7560764/06753528fcd284c45a93dd5f0753faed-m50/215x.jpg
[440x] => https://new.photos.idx.io/fmls-reso/7560764/06753528fcd284c45a93dd5f0753faed-m50/440x.jpg
)
)
[50] => stdClass Object
(
[position] => 51
[description] => Game room with wooden walls, coffered ceiling, beam ceiling, and light colored carpet
[urls] => stdClass Object
(
[original] => https://new.photos.idx.io/fmls-reso/7560764/06753528fcd284c45a93dd5f0753faed-m51.jpg
[215x] => https://new.photos.idx.io/fmls-reso/7560764/06753528fcd284c45a93dd5f0753faed-m51/215x.jpg
[440x] => https://new.photos.idx.io/fmls-reso/7560764/06753528fcd284c45a93dd5f0753faed-m51/440x.jpg
)
)
[51] => stdClass Object
(
[position] => 52
[description] => Finished below grade area with recessed lighting, ceiling fan, visible vents, and a decorative wall
[urls] => stdClass Object
(
[original] => https://new.photos.idx.io/fmls-reso/7560764/06753528fcd284c45a93dd5f0753faed-m52.jpg
[215x] => https://new.photos.idx.io/fmls-reso/7560764/06753528fcd284c45a93dd5f0753faed-m52/215x.jpg
[440x] => https://new.photos.idx.io/fmls-reso/7560764/06753528fcd284c45a93dd5f0753faed-m52/440x.jpg
)
)
[52] => stdClass Object
(
[position] => 53
[description] => Game room with visible vents, beam ceiling, light colored carpet, recessed lighting, and billiards
[urls] => stdClass Object
(
[original] => https://new.photos.idx.io/fmls-reso/7560764/06753528fcd284c45a93dd5f0753faed-m53.jpg
[215x] => https://new.photos.idx.io/fmls-reso/7560764/06753528fcd284c45a93dd5f0753faed-m53/215x.jpg
[440x] => https://new.photos.idx.io/fmls-reso/7560764/06753528fcd284c45a93dd5f0753faed-m53/440x.jpg
)
)
[53] => stdClass Object
(
[position] => 54
[description] => Hallway with visible vents and electric panel
[urls] => stdClass Object
(
[original] => https://new.photos.idx.io/fmls-reso/7560764/06753528fcd284c45a93dd5f0753faed-m54.jpg
[215x] => https://new.photos.idx.io/fmls-reso/7560764/06753528fcd284c45a93dd5f0753faed-m54/215x.jpg
[440x] => https://new.photos.idx.io/fmls-reso/7560764/06753528fcd284c45a93dd5f0753faed-m54/440x.jpg
)
)
[54] => stdClass Object
(
[position] => 55
[description] => Full bath with crown molding, a stall shower, vanity, a wainscoted wall, and toilet
[urls] => stdClass Object
(
[original] => https://new.photos.idx.io/fmls-reso/7560764/06753528fcd284c45a93dd5f0753faed-m55.jpg
[215x] => https://new.photos.idx.io/fmls-reso/7560764/06753528fcd284c45a93dd5f0753faed-m55/215x.jpg
[440x] => https://new.photos.idx.io/fmls-reso/7560764/06753528fcd284c45a93dd5f0753faed-m55/440x.jpg
)
)
[55] => stdClass Object
(
[position] => 56
[description] => Basement with heating unit, freestanding refrigerator, and electric water heater
[urls] => stdClass Object
(
[original] => https://new.photos.idx.io/fmls-reso/7560764/06753528fcd284c45a93dd5f0753faed-m56.jpg
[215x] => https://new.photos.idx.io/fmls-reso/7560764/06753528fcd284c45a93dd5f0753faed-m56/215x.jpg
[440x] => https://new.photos.idx.io/fmls-reso/7560764/06753528fcd284c45a93dd5f0753faed-m56/440x.jpg
)
)
[56] => stdClass Object
(
[position] => 57
[description] => View of wooden deck
[urls] => stdClass Object
(
[original] => https://new.photos.idx.io/fmls-reso/7560764/06753528fcd284c45a93dd5f0753faed-m57.jpg
[215x] => https://new.photos.idx.io/fmls-reso/7560764/06753528fcd284c45a93dd5f0753faed-m57/215x.jpg
[440x] => https://new.photos.idx.io/fmls-reso/7560764/06753528fcd284c45a93dd5f0753faed-m57/440x.jpg
)
)
[57] => stdClass Object
(
[position] => 58
[description] => View of patio / terrace featuring a deck, exterior kitchen, and a grill
[urls] => stdClass Object
(
[original] => https://new.photos.idx.io/fmls-reso/7560764/06753528fcd284c45a93dd5f0753faed-m58.jpg
[215x] => https://new.photos.idx.io/fmls-reso/7560764/06753528fcd284c45a93dd5f0753faed-m58/215x.jpg
[440x] => https://new.photos.idx.io/fmls-reso/7560764/06753528fcd284c45a93dd5f0753faed-m58/440x.jpg
)
)
[58] => stdClass Object
(
[position] => 59
[description] => Back of property with a shingled roof, a fire pit, a wooden deck, and a chimney
[urls] => stdClass Object
(
[original] => https://new.photos.idx.io/fmls-reso/7560764/06753528fcd284c45a93dd5f0753faed-m59.jpg
[215x] => https://new.photos.idx.io/fmls-reso/7560764/06753528fcd284c45a93dd5f0753faed-m59/215x.jpg
[440x] => https://new.photos.idx.io/fmls-reso/7560764/06753528fcd284c45a93dd5f0753faed-m59/440x.jpg
)
)
[59] => stdClass Object
(
[position] => 60
[description] => Farmhouse featuring stairway, a front yard, french doors, a ceiling fan, and covered porch
[urls] => stdClass Object
(
[original] => https://new.photos.idx.io/fmls-reso/7560764/06753528fcd284c45a93dd5f0753faed-m60.jpg
[215x] => https://new.photos.idx.io/fmls-reso/7560764/06753528fcd284c45a93dd5f0753faed-m60/215x.jpg
[440x] => https://new.photos.idx.io/fmls-reso/7560764/06753528fcd284c45a93dd5f0753faed-m60/440x.jpg
)
)
[60] => stdClass Object
(
[position] => 61
[description] => View of yard with a wooded view
[urls] => stdClass Object
(
[original] => https://new.photos.idx.io/fmls-reso/7560764/06753528fcd284c45a93dd5f0753faed-m61.jpg
[215x] => https://new.photos.idx.io/fmls-reso/7560764/06753528fcd284c45a93dd5f0753faed-m61/215x.jpg
[440x] => https://new.photos.idx.io/fmls-reso/7560764/06753528fcd284c45a93dd5f0753faed-m61/440x.jpg
)
)
[61] => stdClass Object
(
[position] => 62
[description] => View of outdoor structure with an outdoor structure and a wooded view
[urls] => stdClass Object
(
[original] => https://new.photos.idx.io/fmls-reso/7560764/06753528fcd284c45a93dd5f0753faed-m62.jpg
[215x] => https://new.photos.idx.io/fmls-reso/7560764/06753528fcd284c45a93dd5f0753faed-m62/215x.jpg
[440x] => https://new.photos.idx.io/fmls-reso/7560764/06753528fcd284c45a93dd5f0753faed-m62/440x.jpg
)
)
)
)
[internet_display_allowed] => 1
[key] => fmls-7560764
[added_at] => stdClass Object
(
[$date] => 2025-04-16T14:34:09Z
)
[source] => fmls
[self_link] => https://api.idx.io/listings/fmls-7560764
)






























































1660 Maple Ridge Drive, Loganville, GA 30052
Price
$795,000
Beds
5
Baths
4 full | 1 half
Sqft
4,005
Listing Agents
Interior Details
Exterior Details
Location
Schools

Listing Provided Courtesy Of: Algin Realty, Inc. 770-616-4460
Listings identified with the FMLS IDX logo come from FMLS and are held by brokerage firms other than the owner of this website. The listing brokerage is identified in any listing details. Information is deemed reliable but is not guaranteed. If you believe any FMLS listing contains material that infringes your copyrighted work please click here to review our DMCA policy and learn how to submit a takedown request. © 2025 First Multiple Listing Service, Inc.
This property information delivered from various sources that may include, but not be limited to, county records and the multiple listing service. Although the information is believed to be reliable, it is not warranted and you should not rely upon it without independent verification. Property information is subject to errors, omissions, changes, including price, or withdrawal without notice.
For issues regarding this website, please contact Eyesore, Inc. at 678.692.8512.
Data Last updated on June 20, 2025 10:53pm



