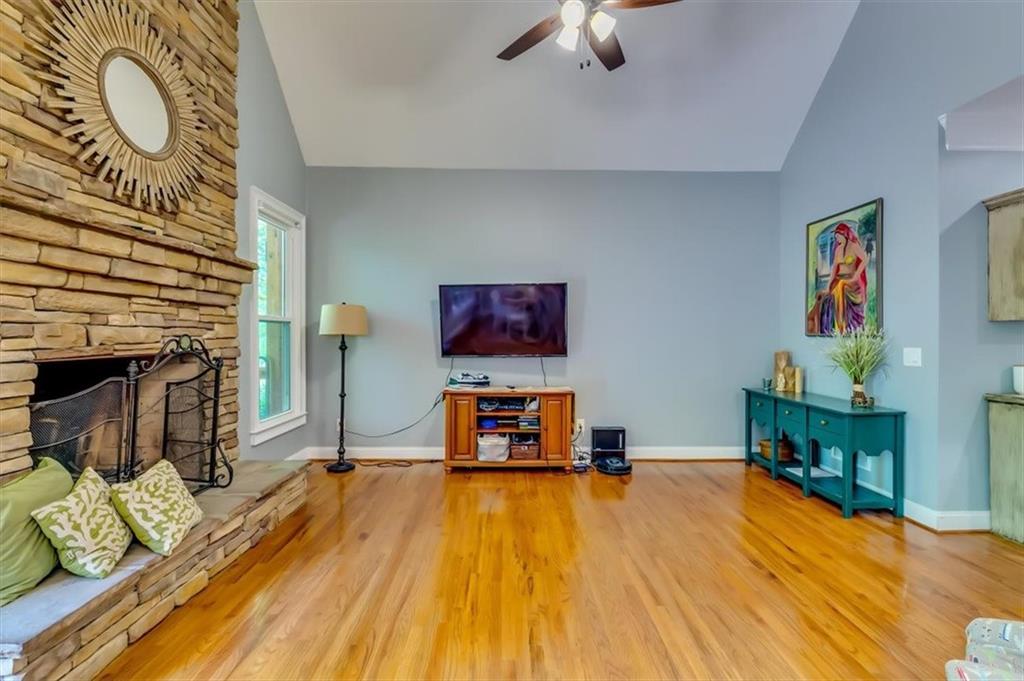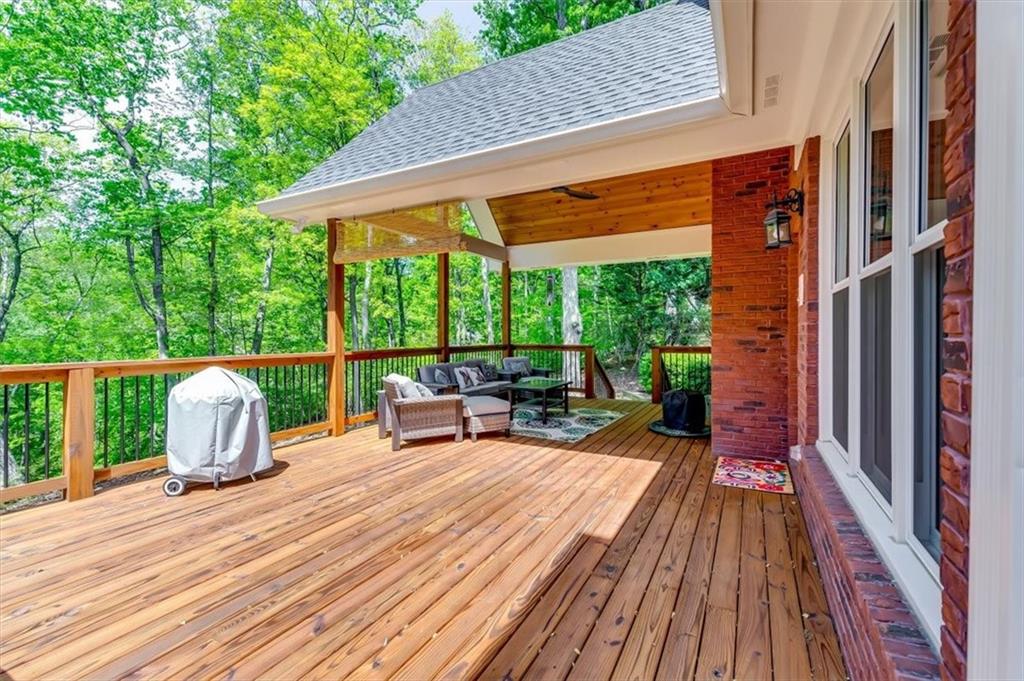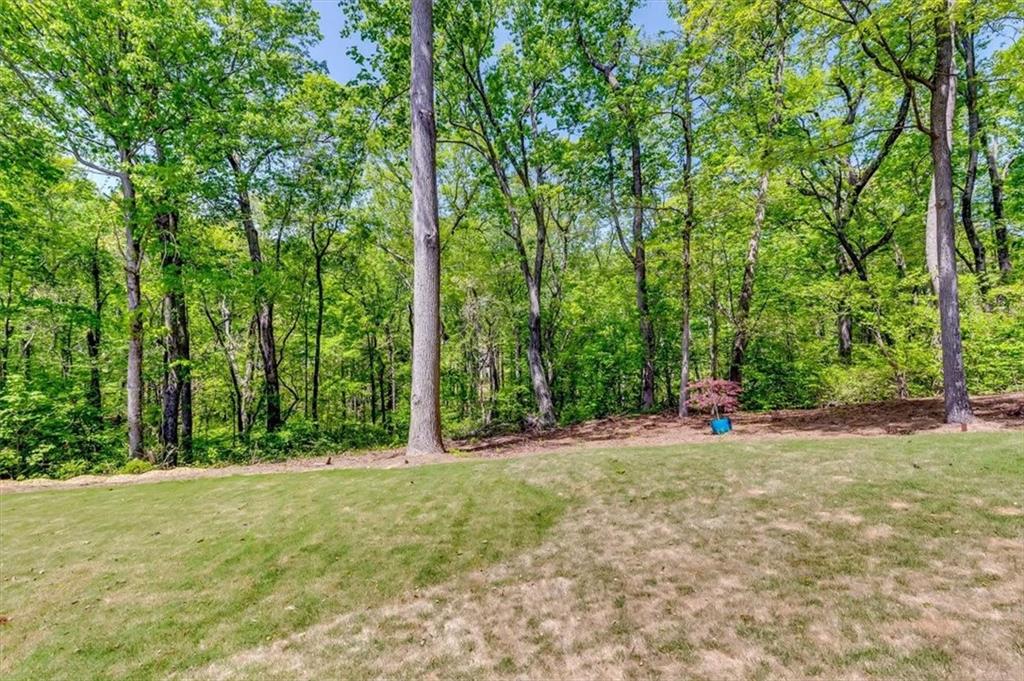NE, Atlanta, GA 30306
Main Content
stdClass Object
(
[type] => Residential
[status] => stdClass Object
(
[current] => Pending
[last] => Active Under Contract
[changed] => stdClass Object
(
[$date] => 2025-05-07T04:30:55Z
)
)
[ml_number] => 7562303
[price] => stdClass Object
(
[amount] => 610000
[original] => 610000
)
[description] => Live Exceptionally. Love where you Live.
Welcome to your dream home-an exquisite 4-sided brick masterpiece nestled in a serene and sought after neighborhood, offering an over abundance of thoughtfully designed space and a meticulously maintained yard.
Step inside to rich hardwood flooring, custom ambient lighting, and 4 fireplaces-adding warmth and sophistication to multiple spaces.
Entertain or unwind with ease on the newly resurfaced and oversized deck, partially roofed and complete with a ceiling fan for those warmer Georgia days.
The main level boasts a spacious primary suite, guest room, laundry room, and more, while the second floor includes 3 additional bedrooms, 2 full bathrooms, and a generously sized Bonus room perfect for a playroom, home office, or additional living space.
[location] => stdClass Object
(
[city] => Grayson
[state] => GA
[postal_code] => 30017
[county] => Gwinnett - GA
[subdivision] => Woodland Brook
[lot] => 60
[street] => stdClass Object
(
[number] => 455
[name] => Tennyson Knoll
[full] => 455 Tennyson Knoll
)
[directions] => Use GPS.
[coordinates] => stdClass Object
(
[latitude] => 33.899967
[longitude] => -83.931906
[geo_json] => stdClass Object
(
[type] => Point
[coordinates] => Array
(
[0] => -83.931906
[1] => 33.899967
)
)
)
)
[building] => stdClass Object
(
[style] => Array
(
[0] => A-Frame
)
[construction] => Array
(
[0] => Brick 4 Sides
)
[square_feet] => stdClass Object
(
[size] => 3407
[source] => Owner
)
[stories] => Array
(
[0] => Three Or More
)
[built_in] => 2002
[rooms] => stdClass Object
(
[bed] => stdClass Object
(
[description] => Array
(
[0] => Master on Main
)
[count] => 5
)
[baths] => stdClass Object
(
[master] => Array
(
[0] => Double Vanity
[1] => Separate Tub/Shower
[2] => Whirlpool Tub
)
[full] => 5
[half] => 1
)
[kitchen] => Array
(
[0] => Eat-in Kitchen
[1] => Pantry
[2] => View to Family Room
[3] => Breakfast Room
)
[description] => Array
(
[0] => Bonus Room
[1] => Family Room
[2] => Laundry
[3] => Basement
)
[basement] => Array
(
[0] => Exterior Entry
[1] => Finished Bath
[2] => Finished
[3] => Walk-Out Access
)
)
[pool] => Array
(
[0] => In Ground
)
[garage] => stdClass Object
(
[count] => 4
)
[features] => Array
(
[0] => Recessed Lighting
[1] => Walk-In Closet(s)
[2] => High Ceilings 10 ft Main
)
[appliances] => Array
(
[0] => Dishwasher
[1] => Gas Cooktop
[2] => Double Oven
)
[hvac] => Array
(
[0] => Ceiling Fan(s)
[1] => Central Air
)
[fireplaces] => stdClass Object
(
[count] => 4
[description] => Array
(
[0] => Family Room
[1] => Basement
[2] => Living Room
)
[exists] => 1
)
)
[surroundings] => stdClass Object
(
[sewer] => Array
(
[0] => Septic Tank
)
[services] => Array
(
[0] => Homeowners Association
[1] => Park
[2] => Playground
[3] => Pool
[4] => Tennis Court(s)
[5] => Near Shopping
[6] => Near Schools
[7] => Sidewalks
[8] => Restaurant
)
[utilities] => Array
(
[0] => Water Available
[1] => Electricity Available
)
[parking] => Array
(
[0] => Garage
[1] => Garage Faces Rear
[2] => Garage Faces Side
[3] => Level Driveway
[4] => Garage Door Opener
[5] => Attached
)
[features] => Array
(
[0] => Lighting
[1] => Private Entrance
)
[land] => stdClass Object
(
[size] => stdClass Object
(
[acres] => 0.54
)
[description] => Array
(
[0] => Back Yard
[1] => Landscaped
)
)
[school] => stdClass Object
(
[elementary] => Grayson
[junior] => Bay Creek
[high] => Grayson
)
)
[last_updated] => stdClass Object
(
[$date] => 2025-05-07T05:28:09Z
)
[office] => stdClass Object
(
[name] => Keller Williams Realty Atl Partners
[broker_id] => KWRS03
[broker_phone] => 678-252-1900
)
[agents] => Array
(
[0] => stdClass Object
(
[name] => stdClass Object
(
[first] => Shanika
[last] => Houston
)
[phone] => stdClass Object
(
[preferred] => 662-832-6977
[mobile] => 662-832-6977
)
[agent_id] => SSHOUST
)
)
[media] => stdClass Object
(
[virtual_tours] => Array
(
[0] => https://www.propertypanorama.com/455-Tennyson-Knoll-Grayson-GA-30017/unbranded
)
[photos] => Array
(
[0] => stdClass Object
(
[position] => 1
[description] => Craftsman-style house featuring brick siding and a front yard
[urls] => stdClass Object
(
[original] => https://new.photos.idx.io/fmls-reso/7562303/52230f247643bbc22a78184d03dae3a2-m1.jpg
[215x] => https://new.photos.idx.io/fmls-reso/7562303/52230f247643bbc22a78184d03dae3a2-m1/215x.jpg
[440x] => https://new.photos.idx.io/fmls-reso/7562303/52230f247643bbc22a78184d03dae3a2-m1/440x.jpg
)
)
[1] => stdClass Object
(
[position] => 2
[description] => View of front of property with brick siding, roof with shingles, a porch, and a front yard
[urls] => stdClass Object
(
[original] => https://new.photos.idx.io/fmls-reso/7562303/52230f247643bbc22a78184d03dae3a2-m2.jpg
[215x] => https://new.photos.idx.io/fmls-reso/7562303/52230f247643bbc22a78184d03dae3a2-m2/215x.jpg
[440x] => https://new.photos.idx.io/fmls-reso/7562303/52230f247643bbc22a78184d03dae3a2-m2/440x.jpg
)
)
[2] => stdClass Object
(
[position] => 3
[description] => View of property exterior with concrete driveway, an attached 3-car garage, brick siding, and a yard
[urls] => stdClass Object
(
[original] => https://new.photos.idx.io/fmls-reso/7562303/52230f247643bbc22a78184d03dae3a2-m3.jpg
[215x] => https://new.photos.idx.io/fmls-reso/7562303/52230f247643bbc22a78184d03dae3a2-m3/215x.jpg
[440x] => https://new.photos.idx.io/fmls-reso/7562303/52230f247643bbc22a78184d03dae3a2-m3/440x.jpg
)
)
[3] => stdClass Object
(
[position] => 4
[description] => Doorway to property featuring brick siding, a porch, and a shingled roof
[urls] => stdClass Object
(
[original] => https://new.photos.idx.io/fmls-reso/7562303/52230f247643bbc22a78184d03dae3a2-m4.jpg
[215x] => https://new.photos.idx.io/fmls-reso/7562303/52230f247643bbc22a78184d03dae3a2-m4/215x.jpg
[440x] => https://new.photos.idx.io/fmls-reso/7562303/52230f247643bbc22a78184d03dae3a2-m4/440x.jpg
)
)
[4] => stdClass Object
(
[position] => 5
[description] => Entrance foyer featuring a ceiling fan, a fireplace, light wood-style floors, and crown molding
[urls] => stdClass Object
(
[original] => https://new.photos.idx.io/fmls-reso/7562303/52230f247643bbc22a78184d03dae3a2-m5.jpg
[215x] => https://new.photos.idx.io/fmls-reso/7562303/52230f247643bbc22a78184d03dae3a2-m5/215x.jpg
[440x] => https://new.photos.idx.io/fmls-reso/7562303/52230f247643bbc22a78184d03dae3a2-m5/440x.jpg
)
)
[5] => stdClass Object
(
[position] => 6
[description] => Foyer entrance with a high ceiling, an inviting chandelier, light wood finished floors, and baseboards
[urls] => stdClass Object
(
[original] => https://new.photos.idx.io/fmls-reso/7562303/52230f247643bbc22a78184d03dae3a2-m6.jpg
[215x] => https://new.photos.idx.io/fmls-reso/7562303/52230f247643bbc22a78184d03dae3a2-m6/215x.jpg
[440x] => https://new.photos.idx.io/fmls-reso/7562303/52230f247643bbc22a78184d03dae3a2-m6/440x.jpg
)
)
[6] => stdClass Object
(
[position] => 7
[description] => Half bathroom featuring toilet, vanity, wood finished floors, and baseboards
[urls] => stdClass Object
(
[original] => https://new.photos.idx.io/fmls-reso/7562303/52230f247643bbc22a78184d03dae3a2-m7.jpg
[215x] => https://new.photos.idx.io/fmls-reso/7562303/52230f247643bbc22a78184d03dae3a2-m7/215x.jpg
[440x] => https://new.photos.idx.io/fmls-reso/7562303/52230f247643bbc22a78184d03dae3a2-m7/440x.jpg
)
)
[7] => stdClass Object
(
[position] => 8
[description] => Dining area with wainscoting, visible vents, a wealth of natural light, and ornamental molding
[urls] => stdClass Object
(
[original] => https://new.photos.idx.io/fmls-reso/7562303/52230f247643bbc22a78184d03dae3a2-m8.jpg
[215x] => https://new.photos.idx.io/fmls-reso/7562303/52230f247643bbc22a78184d03dae3a2-m8/215x.jpg
[440x] => https://new.photos.idx.io/fmls-reso/7562303/52230f247643bbc22a78184d03dae3a2-m8/440x.jpg
)
)
[8] => stdClass Object
(
[position] => 9
[description] => Dining area featuring light wood-style floors and crown molding
[urls] => stdClass Object
(
[original] => https://new.photos.idx.io/fmls-reso/7562303/52230f247643bbc22a78184d03dae3a2-m9.jpg
[215x] => https://new.photos.idx.io/fmls-reso/7562303/52230f247643bbc22a78184d03dae3a2-m9/215x.jpg
[440x] => https://new.photos.idx.io/fmls-reso/7562303/52230f247643bbc22a78184d03dae3a2-m9/440x.jpg
)
)
[9] => stdClass Object
(
[position] => 10
[description] => Bedroom featuring a tray ceiling, light colored carpet, and multiple windows
[urls] => stdClass Object
(
[original] => https://new.photos.idx.io/fmls-reso/7562303/52230f247643bbc22a78184d03dae3a2-m10.jpg
[215x] => https://new.photos.idx.io/fmls-reso/7562303/52230f247643bbc22a78184d03dae3a2-m10/215x.jpg
[440x] => https://new.photos.idx.io/fmls-reso/7562303/52230f247643bbc22a78184d03dae3a2-m10/440x.jpg
)
)
[10] => stdClass Object
(
[position] => 11
[description] => Bedroom with carpet, ornamental molding, and multiple windows
[urls] => stdClass Object
(
[original] => https://new.photos.idx.io/fmls-reso/7562303/52230f247643bbc22a78184d03dae3a2-m11.jpg
[215x] => https://new.photos.idx.io/fmls-reso/7562303/52230f247643bbc22a78184d03dae3a2-m11/215x.jpg
[440x] => https://new.photos.idx.io/fmls-reso/7562303/52230f247643bbc22a78184d03dae3a2-m11/440x.jpg
)
)
[11] => stdClass Object
(
[position] => 12
[description] => Bedroom featuring a tray ceiling, baseboards, light colored carpet, and ornamental molding
[urls] => stdClass Object
(
[original] => https://new.photos.idx.io/fmls-reso/7562303/52230f247643bbc22a78184d03dae3a2-m12.jpg
[215x] => https://new.photos.idx.io/fmls-reso/7562303/52230f247643bbc22a78184d03dae3a2-m12/215x.jpg
[440x] => https://new.photos.idx.io/fmls-reso/7562303/52230f247643bbc22a78184d03dae3a2-m12/440x.jpg
)
)
[12] => stdClass Object
(
[position] => 13
[description] => Bathroom with a shower stall, vaulted ceiling, visible vents, vanity, and a garden tub
[urls] => stdClass Object
(
[original] => https://new.photos.idx.io/fmls-reso/7562303/52230f247643bbc22a78184d03dae3a2-m13.jpg
[215x] => https://new.photos.idx.io/fmls-reso/7562303/52230f247643bbc22a78184d03dae3a2-m13/215x.jpg
[440x] => https://new.photos.idx.io/fmls-reso/7562303/52230f247643bbc22a78184d03dae3a2-m13/440x.jpg
)
)
[13] => stdClass Object
(
[position] => 14
[description] => Primary Closet
[urls] => stdClass Object
(
[original] => https://new.photos.idx.io/fmls-reso/7562303/52230f247643bbc22a78184d03dae3a2-m14.jpg
[215x] => https://new.photos.idx.io/fmls-reso/7562303/52230f247643bbc22a78184d03dae3a2-m14/215x.jpg
[440x] => https://new.photos.idx.io/fmls-reso/7562303/52230f247643bbc22a78184d03dae3a2-m14/440x.jpg
)
)
[14] => stdClass Object
(
[position] => 15
[description] => Living area with light wood finished floors, plenty of natural light, a ceiling fan, and high vaulted ceiling
[urls] => stdClass Object
(
[original] => https://new.photos.idx.io/fmls-reso/7562303/52230f247643bbc22a78184d03dae3a2-m15.jpg
[215x] => https://new.photos.idx.io/fmls-reso/7562303/52230f247643bbc22a78184d03dae3a2-m15/215x.jpg
[440x] => https://new.photos.idx.io/fmls-reso/7562303/52230f247643bbc22a78184d03dae3a2-m15/440x.jpg
)
)
[15] => stdClass Object
(
[position] => 16
[description] => Living room with high vaulted ceiling, a ceiling fan, light wood-type flooring, and stairway
[urls] => stdClass Object
(
[original] => https://new.photos.idx.io/fmls-reso/7562303/52230f247643bbc22a78184d03dae3a2-m16.jpg
[215x] => https://new.photos.idx.io/fmls-reso/7562303/52230f247643bbc22a78184d03dae3a2-m16/215x.jpg
[440x] => https://new.photos.idx.io/fmls-reso/7562303/52230f247643bbc22a78184d03dae3a2-m16/440x.jpg
)
)
[16] => stdClass Object
(
[position] => 17
[description] => Kitchen featuring light countertops, a sink, light wood-style floors, appliances with stainless steel finishes, and ceiling fan
[urls] => stdClass Object
(
[original] => https://new.photos.idx.io/fmls-reso/7562303/52230f247643bbc22a78184d03dae3a2-m17.jpg
[215x] => https://new.photos.idx.io/fmls-reso/7562303/52230f247643bbc22a78184d03dae3a2-m17/215x.jpg
[440x] => https://new.photos.idx.io/fmls-reso/7562303/52230f247643bbc22a78184d03dae3a2-m17/440x.jpg
)
)
[17] => stdClass Object
(
[position] => 18
[description] => Kitchen featuring stainless steel appliances, light countertops, light wood-type flooring, crown molding, and decorative backsplash
[urls] => stdClass Object
(
[original] => https://new.photos.idx.io/fmls-reso/7562303/52230f247643bbc22a78184d03dae3a2-m18.jpg
[215x] => https://new.photos.idx.io/fmls-reso/7562303/52230f247643bbc22a78184d03dae3a2-m18/215x.jpg
[440x] => https://new.photos.idx.io/fmls-reso/7562303/52230f247643bbc22a78184d03dae3a2-m18/440x.jpg
)
)
[18] => stdClass Object
(
[position] => 19
[description] => Clothes washing area with washing machine and dryer, baseboards, cabinet space, and light tile patterned flooring
[urls] => stdClass Object
(
[original] => https://new.photos.idx.io/fmls-reso/7562303/52230f247643bbc22a78184d03dae3a2-m19.jpg
[215x] => https://new.photos.idx.io/fmls-reso/7562303/52230f247643bbc22a78184d03dae3a2-m19/215x.jpg
[440x] => https://new.photos.idx.io/fmls-reso/7562303/52230f247643bbc22a78184d03dae3a2-m19/440x.jpg
)
)
[19] => stdClass Object
(
[position] => 20
[description] => Dining area with light wood-type flooring, plenty of natural light, and ceiling fan with notable chandelier
[urls] => stdClass Object
(
[original] => https://new.photos.idx.io/fmls-reso/7562303/52230f247643bbc22a78184d03dae3a2-m20.jpg
[215x] => https://new.photos.idx.io/fmls-reso/7562303/52230f247643bbc22a78184d03dae3a2-m20/215x.jpg
[440x] => https://new.photos.idx.io/fmls-reso/7562303/52230f247643bbc22a78184d03dae3a2-m20/440x.jpg
)
)
[20] => stdClass Object
(
[position] => 21
[description] => Living room with high vaulted ceiling, light wood-style floors, and ceiling fan
[urls] => stdClass Object
(
[original] => https://new.photos.idx.io/fmls-reso/7562303/52230f247643bbc22a78184d03dae3a2-m21.jpg
[215x] => https://new.photos.idx.io/fmls-reso/7562303/52230f247643bbc22a78184d03dae3a2-m21/215x.jpg
[440x] => https://new.photos.idx.io/fmls-reso/7562303/52230f247643bbc22a78184d03dae3a2-m21/440x.jpg
)
)
[21] => stdClass Object
(
[position] => 22
[description] => Living room with high vaulted ceiling, a ceiling fan, a stone fireplace, and light wood-style floors
[urls] => stdClass Object
(
[original] => https://new.photos.idx.io/fmls-reso/7562303/52230f247643bbc22a78184d03dae3a2-m22.jpg
[215x] => https://new.photos.idx.io/fmls-reso/7562303/52230f247643bbc22a78184d03dae3a2-m22/215x.jpg
[440x] => https://new.photos.idx.io/fmls-reso/7562303/52230f247643bbc22a78184d03dae3a2-m22/440x.jpg
)
)
[22] => stdClass Object
(
[position] => 23
[description] => Bedroom on Main with ceiling fan, baseboards, and carpet floors
[urls] => stdClass Object
(
[original] => https://new.photos.idx.io/fmls-reso/7562303/52230f247643bbc22a78184d03dae3a2-m23.jpg
[215x] => https://new.photos.idx.io/fmls-reso/7562303/52230f247643bbc22a78184d03dae3a2-m23/215x.jpg
[440x] => https://new.photos.idx.io/fmls-reso/7562303/52230f247643bbc22a78184d03dae3a2-m23/440x.jpg
)
)
[23] => stdClass Object
(
[position] => 24
[description] => Bathroom on Main featuring shower / tub combo with curtain, tile patterned flooring, vanity, and toilet
[urls] => stdClass Object
(
[original] => https://new.photos.idx.io/fmls-reso/7562303/52230f247643bbc22a78184d03dae3a2-m24.jpg
[215x] => https://new.photos.idx.io/fmls-reso/7562303/52230f247643bbc22a78184d03dae3a2-m24/215x.jpg
[440x] => https://new.photos.idx.io/fmls-reso/7562303/52230f247643bbc22a78184d03dae3a2-m24/440x.jpg
)
)
[24] => stdClass Object
(
[position] => 25
[description] => Deck with an outdoor hangout area
[urls] => stdClass Object
(
[original] => https://new.photos.idx.io/fmls-reso/7562303/52230f247643bbc22a78184d03dae3a2-m25.jpg
[215x] => https://new.photos.idx.io/fmls-reso/7562303/52230f247643bbc22a78184d03dae3a2-m25/215x.jpg
[440x] => https://new.photos.idx.io/fmls-reso/7562303/52230f247643bbc22a78184d03dae3a2-m25/440x.jpg
)
)
[25] => stdClass Object
(
[position] => 26
[description] => Partially Roofed Wooden deck featuring a grill and an outdoor living space
[urls] => stdClass Object
(
[original] => https://new.photos.idx.io/fmls-reso/7562303/52230f247643bbc22a78184d03dae3a2-m26.jpg
[215x] => https://new.photos.idx.io/fmls-reso/7562303/52230f247643bbc22a78184d03dae3a2-m26/215x.jpg
[440x] => https://new.photos.idx.io/fmls-reso/7562303/52230f247643bbc22a78184d03dae3a2-m26/440x.jpg
)
)
[26] => stdClass Object
(
[position] => 27
[description] => Wooden terrace featuring outdoor lounge area and area for grilling
[urls] => stdClass Object
(
[original] => https://new.photos.idx.io/fmls-reso/7562303/52230f247643bbc22a78184d03dae3a2-m27.jpg
[215x] => https://new.photos.idx.io/fmls-reso/7562303/52230f247643bbc22a78184d03dae3a2-m27/215x.jpg
[440x] => https://new.photos.idx.io/fmls-reso/7562303/52230f247643bbc22a78184d03dae3a2-m27/440x.jpg
)
)
[27] => stdClass Object
(
[position] => 28
[description] => Upstairs Bathroom #1 with tile patterned floors, shower / bathtub combination with curtain, visible vents, toilet, and vanity
[urls] => stdClass Object
(
[original] => https://new.photos.idx.io/fmls-reso/7562303/52230f247643bbc22a78184d03dae3a2-m28.jpg
[215x] => https://new.photos.idx.io/fmls-reso/7562303/52230f247643bbc22a78184d03dae3a2-m28/215x.jpg
[440x] => https://new.photos.idx.io/fmls-reso/7562303/52230f247643bbc22a78184d03dae3a2-m28/440x.jpg
)
)
[28] => stdClass Object
(
[position] => 29
[description] => Upstairs Bedroom #1. Carpeted bedroom featuring baseboards, a ceiling fan, and visible vents
[urls] => stdClass Object
(
[original] => https://new.photos.idx.io/fmls-reso/7562303/52230f247643bbc22a78184d03dae3a2-m29.jpg
[215x] => https://new.photos.idx.io/fmls-reso/7562303/52230f247643bbc22a78184d03dae3a2-m29/215x.jpg
[440x] => https://new.photos.idx.io/fmls-reso/7562303/52230f247643bbc22a78184d03dae3a2-m29/440x.jpg
)
)
[29] => stdClass Object
(
[position] => 30
[description] => Upstairs Bedroom #2 featuring a ceiling fan, carpet flooring, and visible vents
[urls] => stdClass Object
(
[original] => https://new.photos.idx.io/fmls-reso/7562303/52230f247643bbc22a78184d03dae3a2-m30.jpg
[215x] => https://new.photos.idx.io/fmls-reso/7562303/52230f247643bbc22a78184d03dae3a2-m30/215x.jpg
[440x] => https://new.photos.idx.io/fmls-reso/7562303/52230f247643bbc22a78184d03dae3a2-m30/440x.jpg
)
)
[30] => stdClass Object
(
[position] => 31
[description] => Upstairs Bedroom #3 with light carpet, a ceiling fan, visible vents, and baseboards
[urls] => stdClass Object
(
[original] => https://new.photos.idx.io/fmls-reso/7562303/52230f247643bbc22a78184d03dae3a2-m31.jpg
[215x] => https://new.photos.idx.io/fmls-reso/7562303/52230f247643bbc22a78184d03dae3a2-m31/215x.jpg
[440x] => https://new.photos.idx.io/fmls-reso/7562303/52230f247643bbc22a78184d03dae3a2-m31/440x.jpg
)
)
[31] => stdClass Object
(
[position] => 32
[description] => Upstairs Bathroom #2. Full bath with toilet and vanity
[urls] => stdClass Object
(
[original] => https://new.photos.idx.io/fmls-reso/7562303/52230f247643bbc22a78184d03dae3a2-m32.jpg
[215x] => https://new.photos.idx.io/fmls-reso/7562303/52230f247643bbc22a78184d03dae3a2-m32/215x.jpg
[440x] => https://new.photos.idx.io/fmls-reso/7562303/52230f247643bbc22a78184d03dae3a2-m32/440x.jpg
)
)
[32] => stdClass Object
(
[position] => 33
[description] => Bonus room featuring baseboards, carpet floors, ceiling fan, and recessed lighting
[urls] => stdClass Object
(
[original] => https://new.photos.idx.io/fmls-reso/7562303/52230f247643bbc22a78184d03dae3a2-m33.jpg
[215x] => https://new.photos.idx.io/fmls-reso/7562303/52230f247643bbc22a78184d03dae3a2-m33/215x.jpg
[440x] => https://new.photos.idx.io/fmls-reso/7562303/52230f247643bbc22a78184d03dae3a2-m33/440x.jpg
)
)
[33] => stdClass Object
(
[position] => 34
[description] => Huge & Plenty of storage
[urls] => stdClass Object
(
[original] => https://new.photos.idx.io/fmls-reso/7562303/52230f247643bbc22a78184d03dae3a2-m34.jpg
[215x] => https://new.photos.idx.io/fmls-reso/7562303/52230f247643bbc22a78184d03dae3a2-m34/215x.jpg
[440x] => https://new.photos.idx.io/fmls-reso/7562303/52230f247643bbc22a78184d03dae3a2-m34/440x.jpg
)
)
[34] => stdClass Object
(
[position] => 35
[description] => Carpeted home office featuring ceiling fan, baseboards, and recessed lighting
[urls] => stdClass Object
(
[original] => https://new.photos.idx.io/fmls-reso/7562303/52230f247643bbc22a78184d03dae3a2-m35.jpg
[215x] => https://new.photos.idx.io/fmls-reso/7562303/52230f247643bbc22a78184d03dae3a2-m35/215x.jpg
[440x] => https://new.photos.idx.io/fmls-reso/7562303/52230f247643bbc22a78184d03dae3a2-m35/440x.jpg
)
)
[35] => stdClass Object
(
[position] => 36
[description] => Office area with baseboards, visible vents, carpet, and ceiling fan
[urls] => stdClass Object
(
[original] => https://new.photos.idx.io/fmls-reso/7562303/52230f247643bbc22a78184d03dae3a2-m36.jpg
[215x] => https://new.photos.idx.io/fmls-reso/7562303/52230f247643bbc22a78184d03dae3a2-m36/215x.jpg
[440x] => https://new.photos.idx.io/fmls-reso/7562303/52230f247643bbc22a78184d03dae3a2-m36/440x.jpg
)
)
[36] => stdClass Object
(
[position] => 37
[description] => Basement-Carpeted cinema room with ceiling fan, a fireplace, baseboards, visible vents, and recessed lighting
[urls] => stdClass Object
(
[original] => https://new.photos.idx.io/fmls-reso/7562303/52230f247643bbc22a78184d03dae3a2-m37.jpg
[215x] => https://new.photos.idx.io/fmls-reso/7562303/52230f247643bbc22a78184d03dae3a2-m37/215x.jpg
[440x] => https://new.photos.idx.io/fmls-reso/7562303/52230f247643bbc22a78184d03dae3a2-m37/440x.jpg
)
)
[37] => stdClass Object
(
[position] => 38
[description] => Basement-Cinema room with electric panel, light carpet, baseboards, recessed lighting, and a ceiling fan
[urls] => stdClass Object
(
[original] => https://new.photos.idx.io/fmls-reso/7562303/52230f247643bbc22a78184d03dae3a2-m38.jpg
[215x] => https://new.photos.idx.io/fmls-reso/7562303/52230f247643bbc22a78184d03dae3a2-m38/215x.jpg
[440x] => https://new.photos.idx.io/fmls-reso/7562303/52230f247643bbc22a78184d03dae3a2-m38/440x.jpg
)
)
[38] => stdClass Object
(
[position] => 39
[description] => Hallway featuring electric panel, carpet, baseboards, visible vents, and recessed lighting
[urls] => stdClass Object
(
[original] => https://new.photos.idx.io/fmls-reso/7562303/52230f247643bbc22a78184d03dae3a2-m39.jpg
[215x] => https://new.photos.idx.io/fmls-reso/7562303/52230f247643bbc22a78184d03dae3a2-m39/215x.jpg
[440x] => https://new.photos.idx.io/fmls-reso/7562303/52230f247643bbc22a78184d03dae3a2-m39/440x.jpg
)
)
[39] => stdClass Object
(
[position] => 40
[description] => Basement-Full bathroom featuring tile patterned floors, toilet, baseboards, shower / bath combo with shower curtain, and vanity
[urls] => stdClass Object
(
[original] => https://new.photos.idx.io/fmls-reso/7562303/52230f247643bbc22a78184d03dae3a2-m40.jpg
[215x] => https://new.photos.idx.io/fmls-reso/7562303/52230f247643bbc22a78184d03dae3a2-m40/215x.jpg
[440x] => https://new.photos.idx.io/fmls-reso/7562303/52230f247643bbc22a78184d03dae3a2-m40/440x.jpg
)
)
[40] => stdClass Object
(
[position] => 41
[description] => Basement Kitchen with a sink, freestanding refrigerator, recessed lighting, decorative backsplash, and dishwasher
[urls] => stdClass Object
(
[original] => https://new.photos.idx.io/fmls-reso/7562303/52230f247643bbc22a78184d03dae3a2-m41.jpg
[215x] => https://new.photos.idx.io/fmls-reso/7562303/52230f247643bbc22a78184d03dae3a2-m41/215x.jpg
[440x] => https://new.photos.idx.io/fmls-reso/7562303/52230f247643bbc22a78184d03dae3a2-m41/440x.jpg
)
)
[41] => stdClass Object
(
[position] => 42
[description] => Basement Kitchen with built-in ice maker, light countertops, a sink, backsplash, and black appliances
[urls] => stdClass Object
(
[original] => https://new.photos.idx.io/fmls-reso/7562303/52230f247643bbc22a78184d03dae3a2-m42.jpg
[215x] => https://new.photos.idx.io/fmls-reso/7562303/52230f247643bbc22a78184d03dae3a2-m42/215x.jpg
[440x] => https://new.photos.idx.io/fmls-reso/7562303/52230f247643bbc22a78184d03dae3a2-m42/440x.jpg
)
)
[42] => stdClass Object
(
[position] => 43
[description] => Flex space featuring carpet flooring
[urls] => stdClass Object
(
[original] => https://new.photos.idx.io/fmls-reso/7562303/52230f247643bbc22a78184d03dae3a2-m43.jpg
[215x] => https://new.photos.idx.io/fmls-reso/7562303/52230f247643bbc22a78184d03dae3a2-m43/215x.jpg
[440x] => https://new.photos.idx.io/fmls-reso/7562303/52230f247643bbc22a78184d03dae3a2-m43/440x.jpg
)
)
[43] => stdClass Object
(
[position] => 44
[description] => Rear view of house featuring concrete driveway, a chimney, an attached garage, a yard, and a wooden deck
[urls] => stdClass Object
(
[original] => https://new.photos.idx.io/fmls-reso/7562303/52230f247643bbc22a78184d03dae3a2-m44.jpg
[215x] => https://new.photos.idx.io/fmls-reso/7562303/52230f247643bbc22a78184d03dae3a2-m44/215x.jpg
[440x] => https://new.photos.idx.io/fmls-reso/7562303/52230f247643bbc22a78184d03dae3a2-m44/440x.jpg
)
)
[44] => stdClass Object
(
[position] => 45
[description] => View of yard featuring a deck
[urls] => stdClass Object
(
[original] => https://new.photos.idx.io/fmls-reso/7562303/52230f247643bbc22a78184d03dae3a2-m45.jpg
[215x] => https://new.photos.idx.io/fmls-reso/7562303/52230f247643bbc22a78184d03dae3a2-m45/215x.jpg
[440x] => https://new.photos.idx.io/fmls-reso/7562303/52230f247643bbc22a78184d03dae3a2-m45/440x.jpg
)
)
[45] => stdClass Object
(
[position] => 46
[description] => View of yard
[urls] => stdClass Object
(
[original] => https://new.photos.idx.io/fmls-reso/7562303/52230f247643bbc22a78184d03dae3a2-m46.jpg
[215x] => https://new.photos.idx.io/fmls-reso/7562303/52230f247643bbc22a78184d03dae3a2-m46/215x.jpg
[440x] => https://new.photos.idx.io/fmls-reso/7562303/52230f247643bbc22a78184d03dae3a2-m46/440x.jpg
)
)
[46] => stdClass Object
(
[position] => 47
[description] => Second driveway
[urls] => stdClass Object
(
[original] => https://new.photos.idx.io/fmls-reso/7562303/52230f247643bbc22a78184d03dae3a2-m47.jpg
[215x] => https://new.photos.idx.io/fmls-reso/7562303/52230f247643bbc22a78184d03dae3a2-m47/215x.jpg
[440x] => https://new.photos.idx.io/fmls-reso/7562303/52230f247643bbc22a78184d03dae3a2-m47/440x.jpg
)
)
[47] => stdClass Object
(
[position] => 48
[description] => Amenities
[urls] => stdClass Object
(
[original] => https://new.photos.idx.io/fmls-reso/7562303/52230f247643bbc22a78184d03dae3a2-m48.jpg
[215x] => https://new.photos.idx.io/fmls-reso/7562303/52230f247643bbc22a78184d03dae3a2-m48/215x.jpg
[440x] => https://new.photos.idx.io/fmls-reso/7562303/52230f247643bbc22a78184d03dae3a2-m48/440x.jpg
)
)
[48] => stdClass Object
(
[position] => 49
[description] => View of playground featuring a lawn
[urls] => stdClass Object
(
[original] => https://new.photos.idx.io/fmls-reso/7562303/52230f247643bbc22a78184d03dae3a2-m49.jpg
[215x] => https://new.photos.idx.io/fmls-reso/7562303/52230f247643bbc22a78184d03dae3a2-m49/215x.jpg
[440x] => https://new.photos.idx.io/fmls-reso/7562303/52230f247643bbc22a78184d03dae3a2-m49/440x.jpg
)
)
[49] => stdClass Object
(
[position] => 50
[description] => Pool with fence and an outdoor structure
[urls] => stdClass Object
(
[original] => https://new.photos.idx.io/fmls-reso/7562303/52230f247643bbc22a78184d03dae3a2-m50.jpg
[215x] => https://new.photos.idx.io/fmls-reso/7562303/52230f247643bbc22a78184d03dae3a2-m50/215x.jpg
[440x] => https://new.photos.idx.io/fmls-reso/7562303/52230f247643bbc22a78184d03dae3a2-m50/440x.jpg
)
)
[50] => stdClass Object
(
[position] => 51
[description] => View of tennis court with fence
[urls] => stdClass Object
(
[original] => https://new.photos.idx.io/fmls-reso/7562303/52230f247643bbc22a78184d03dae3a2-m51.jpg
[215x] => https://new.photos.idx.io/fmls-reso/7562303/52230f247643bbc22a78184d03dae3a2-m51/215x.jpg
[440x] => https://new.photos.idx.io/fmls-reso/7562303/52230f247643bbc22a78184d03dae3a2-m51/440x.jpg
)
)
)
)
[internet_display_allowed] => 1
[selling_agents] => Array
(
[0] => stdClass Object
(
[name] => stdClass Object
(
[first] => Adee
[last] => Weismark
)
[phone] => stdClass Object
(
[preferred] => 770-312-4850
[mobile] => 770-312-4850
)
[agent_id] => WEISMARK
)
)
[key] => fmls-7562303
[added_at] => stdClass Object
(
[$date] => 2025-04-18T05:12:58Z
)
[source] => fmls
[self_link] => https://api.idx.io/listings/fmls-7562303
)



















































455 Tennyson Knoll, Grayson, GA 30017
Price
$610,000
Beds
5
Baths
5 full | 1 half
Sqft
3,407
Listing Agents
Interior Details
Exterior Details
Location
Schools

Listing Provided Courtesy Of: Keller Williams Realty Atl Partners 678-252-1900
Listings identified with the FMLS IDX logo come from FMLS and are held by brokerage firms other than the owner of this website. The listing brokerage is identified in any listing details. Information is deemed reliable but is not guaranteed. If you believe any FMLS listing contains material that infringes your copyrighted work please click here to review our DMCA policy and learn how to submit a takedown request. © 2025 First Multiple Listing Service, Inc.
This property information delivered from various sources that may include, but not be limited to, county records and the multiple listing service. Although the information is believed to be reliable, it is not warranted and you should not rely upon it without independent verification. Property information is subject to errors, omissions, changes, including price, or withdrawal without notice.
For issues regarding this website, please contact Eyesore, Inc. at 678.692.8512.
Data Last updated on June 26, 2025 4:05am



