NE, Atlanta, GA 30306
Main Content
stdClass Object
(
[type] => Residential
[status] => stdClass Object
(
[current] => Hold
[last] => Active
[changed] => stdClass Object
(
[$date] => 2025-05-27T13:09:27Z
)
)
[ml_number] => 7563170
[price] => stdClass Object
(
[amount] => 799000
[original] => 799000
)
[listing_flags] => Array
(
[0] => Agent Related to Seller
)
[description] => Luxury Living near the Heart of Decatur – Fully Renovated Designer Home with Adjoining Lot
Appriased at $815,000 with second lot included. Great Schools.
Welcome to your dream home, nestled in one of Decatur’s most desirable and stable neighborhoods—just steps away from the scenic PathWay Trail. This extraordinary residence has been fully reimagined and meticulously updated to meet the highest standards of modern luxury and design.
Boasting 5 spacious bedrooms and 4 designer full baths, this home offers 2,134 square feet of refined living space, including two primary suites on the main level and another with a private entrance on the lower level, perfect for multi-generational living, guests, or potential rental income. 2 master suites (access on main & lower level-with private entrance)
All new systems: electrical, plumbing, HVAC-all permitted & inspected. Designer chef's kitchen with Sub-Zero 48" fridge, Bosch appliances, custom cabinetry, and built-in microwave. LED lighting throughout. LoE energy-efficient windows, full security system, and motion-sensor exterior lighting.
Every detail of this home has been thoughtfully curated professionally installed and fully permitted and inspected to meet or exceed county requirements.
The heart of the home is the designer chef’s kitchen, featuring a 48” Sub-Zero refrigerator, high-end Bosch appliances, built-in microwave, and custom cabinetry. The space is illuminated by designer LED lighting throughout, both inside and out, creating a welcoming ambiance at every turn.
Additional luxury features include:
New energy-efficient LoE windows for superior insulation and natural light
Motion-sensor exterior lighting on all four corners for added security and style
Integrated security system for peace of mind
Professionally landscaped grounds, ideal for relaxing or entertaining
An incredible bonus: this property includes an adjoining buildable lot, offering expanced yard space development potential, or long-term investment value.
This is a rate opportunity to own a truly turn-key home in one of Metro Atlanta's most walkable and vibrant communities. Ideal for buyers with refined tastes and eye for quality, this home delivers the perfect balance of form, function, and lifestyle.
Don't miss your chance to own one of Decatur's finest renovations--schedule your private tour today.
[location] => stdClass Object
(
[city] => Decatur
[state] => GA
[postal_code] => 30030
[county] => Dekalb - GA
[subdivision] => Forrest Hill
[lot] => 30
[street] => stdClass Object
(
[number] => 1186
[name] => Thomas Road
[full] => 1186 Thomas Road
)
[directions] => From Commerce Dr in Decatur to S Columbia Dr to right on Thomas. House on left
From Memorial Dr to S Columbia Dr towards Decatur to left on Thomas. House on left
[coordinates] => stdClass Object
(
[latitude] => 33.759834
[longitude] => -84.277102
[geo_json] => stdClass Object
(
[type] => Point
[coordinates] => Array
(
[0] => -84.277102
[1] => 33.759834
)
)
)
)
[building] => stdClass Object
(
[style] => Array
(
[0] => Craftsman
)
[construction] => Array
(
[0] => Brick Front
[1] => Cement Siding
)
[square_feet] => stdClass Object
(
[size] => 2134
[source] => Owner
)
[stories] => Array
(
[0] => One and One Half
)
[built_in] => 1947
[rooms] => stdClass Object
(
[bed] => stdClass Object
(
[description] => Array
(
[0] => Master on Main
[1] => Roommate Floor Plan
)
[count] => 5
)
[baths] => stdClass Object
(
[master] => Array
(
[0] => Shower Only
)
[full] => 4
)
[kitchen] => Array
(
[0] => Cabinets Other
[1] => Other Surface Counters
[2] => Pantry
[3] => Stone Counters
[4] => View to Family Room
)
[description] => Array
(
[0] => Bedroom
[1] => Bonus Room
[2] => Game Room
)
[basement] => Array
(
[0] => Crawl Space
[1] => Exterior Entry
)
)
[garage] => stdClass Object
(
[count] => 1
)
[features] => Array
(
[0] => Crown Molding
[1] => High Speed Internet
[2] => His and Hers Closets
[3] => Low Flow Plumbing Fixtures
[4] => Recessed Lighting
)
[appliances] => Array
(
[0] => Dishwasher
[1] => Disposal
[2] => Electric Water Heater
[3] => Gas Range
[4] => Microwave
[5] => Range Hood
[6] => Refrigerator
[7] => Self Cleaning Oven
)
[hvac] => Array
(
[0] => Ceiling Fan(s)
[1] => Central Air
)
[fireplaces] => stdClass Object
(
[count] => 1
[description] => Array
(
[0] => Family Room
[1] => Gas Log
[2] => Living Room
[3] => Masonry
[4] => Raised Hearth
)
[exists] => 1
)
)
[surroundings] => stdClass Object
(
[sewer] => Array
(
[0] => Public Sewer
)
[services] => Array
(
[0] => Dog Park
[1] => Near Beltline
[2] => Near Public Transport
[3] => Near Schools
[4] => Near Shopping
[5] => Near Trails/Greenway
[6] => Park
)
[utilities] => Array
(
[0] => Cable Available
[1] => Electricity Available
[2] => Natural Gas Available
[3] => Sewer Available
[4] => Water Available
)
[parking] => Array
(
[0] => Driveway
[1] => Garage
)
[features] => Array
(
[0] => Lighting
[1] => Private Yard
[2] => Rain Gutters
[3] => Storage
)
[land] => stdClass Object
(
[size] => stdClass Object
(
[dimensions] => 660x66
[acres] => 1
)
[description] => Array
(
[0] => Back Yard
[1] => Front Yard
[2] => Landscaped
[3] => Level
[4] => Stream or River On Lot
)
)
[school] => stdClass Object
(
[elementary] => Avondale
[junior] => Druid Hills
[high] => Druid Hills
)
)
[last_updated] => stdClass Object
(
[$date] => 2025-05-28T14:42:43Z
)
[office] => stdClass Object
(
[name] => Chapman Hall Premier, REALTORS
[broker_id] => CHNL01
[broker_phone] => 770-454-7840
)
[agents] => Array
(
[0] => stdClass Object
(
[name] => stdClass Object
(
[first] => JANA
[last] => TRUEBLOOD
)
[phone] => stdClass Object
(
[preferred] => 404-229-8247
[mobile] => 404-229-8247
)
[agent_id] => TRUEBLOO
)
)
[media] => stdClass Object
(
[virtual_tours] => Array
(
[0] => https://drive.google.com/file/d/1AydcFAJxjyh99GmvZZEACHMk0Df8ntZE/view?usp=sharing
[1] => https://www.propertypanorama.com/1186-Thomas-Road-Decatur-GA-30030/unbranded
)
[photos] => Array
(
[0] => stdClass Object
(
[position] => 1
[description] => View of front facade featuring a chimney, a shingled roof, an outdoor structure, a front yard, and a garage
[urls] => stdClass Object
(
[original] => https://new.photos.idx.io/fmls-reso/7563170/01b301650b2ea376ff8e92b771dbffb3-m1.jpg
[215x] => https://new.photos.idx.io/fmls-reso/7563170/01b301650b2ea376ff8e92b771dbffb3-m1/215x.jpg
[440x] => https://new.photos.idx.io/fmls-reso/7563170/01b301650b2ea376ff8e92b771dbffb3-m1/440x.jpg
)
)
[1] => stdClass Object
(
[position] => 2
[description] => Ranch-style home featuring crawl space, roof with shingles, and a front yard
[urls] => stdClass Object
(
[original] => https://new.photos.idx.io/fmls-reso/7563170/01b301650b2ea376ff8e92b771dbffb3-m2.jpg
[215x] => https://new.photos.idx.io/fmls-reso/7563170/01b301650b2ea376ff8e92b771dbffb3-m2/215x.jpg
[440x] => https://new.photos.idx.io/fmls-reso/7563170/01b301650b2ea376ff8e92b771dbffb3-m2/440x.jpg
)
)
[2] => stdClass Object
(
[position] => 3
[description] => View of back of home with fence, a chimney, and ayard
[urls] => stdClass Object
(
[original] => https://new.photos.idx.io/fmls-reso/7563170/01b301650b2ea376ff8e92b771dbffb3-m3.jpg
[215x] => https://new.photos.idx.io/fmls-reso/7563170/01b301650b2ea376ff8e92b771dbffb3-m3/215x.jpg
[440x] => https://new.photos.idx.io/fmls-reso/7563170/01b301650b2ea376ff8e92b771dbffb3-m3/440x.jpg
)
)
[3] => stdClass Object
(
[position] => 4
[description] => Kitchen with gray woodgrain cabinets, baseboards, built in 48 inch SubZero fridge with indoor ice and water
[urls] => stdClass Object
(
[original] => https://new.photos.idx.io/fmls-reso/7563170/01b301650b2ea376ff8e92b771dbffb3-m4.jpg
[215x] => https://new.photos.idx.io/fmls-reso/7563170/01b301650b2ea376ff8e92b771dbffb3-m4/215x.jpg
[440x] => https://new.photos.idx.io/fmls-reso/7563170/01b301650b2ea376ff8e92b771dbffb3-m4/440x.jpg
)
)
[4] => stdClass Object
(
[position] => 5
[description] => Kitchen featuring wall chimney exhaust hood, Designer Bosch appliances with stainless steel finishes, Quartzite counters, and sink ;ook close for the extras
[urls] => stdClass Object
(
[original] => https://new.photos.idx.io/fmls-reso/7563170/01b301650b2ea376ff8e92b771dbffb3-m5.jpg
[215x] => https://new.photos.idx.io/fmls-reso/7563170/01b301650b2ea376ff8e92b771dbffb3-m5/215x.jpg
[440x] => https://new.photos.idx.io/fmls-reso/7563170/01b301650b2ea376ff8e92b771dbffb3-m5/440x.jpg
)
)
[5] => stdClass Object
(
[position] => 6
[description] => Kitchen featuring backsplash, cabinets, floating shelves, and high end appliances with stainless steel finishes
[urls] => stdClass Object
(
[original] => https://new.photos.idx.io/fmls-reso/7563170/01b301650b2ea376ff8e92b771dbffb3-m6.jpg
[215x] => https://new.photos.idx.io/fmls-reso/7563170/01b301650b2ea376ff8e92b771dbffb3-m6/215x.jpg
[440x] => https://new.photos.idx.io/fmls-reso/7563170/01b301650b2ea376ff8e92b771dbffb3-m6/440x.jpg
)
)
[6] => stdClass Object
(
[position] => 7
[description] => HUGE open Kitchen featuring visible vents, wall chimney range hood, a sink, gray cabinetry, and appliances with stainless steel finishes
[urls] => stdClass Object
(
[original] => https://new.photos.idx.io/fmls-reso/7563170/01b301650b2ea376ff8e92b771dbffb3-m7.jpg
[215x] => https://new.photos.idx.io/fmls-reso/7563170/01b301650b2ea376ff8e92b771dbffb3-m7/215x.jpg
[440x] => https://new.photos.idx.io/fmls-reso/7563170/01b301650b2ea376ff8e92b771dbffb3-m7/440x.jpg
)
)
[7] => stdClass Object
(
[position] => 8
[description] => Dining area featuring a chandelier, visible vents, crown molding, and baseboards, can accomodate larger table if needed
[urls] => stdClass Object
(
[original] => https://new.photos.idx.io/fmls-reso/7563170/01b301650b2ea376ff8e92b771dbffb3-m8.jpg
[215x] => https://new.photos.idx.io/fmls-reso/7563170/01b301650b2ea376ff8e92b771dbffb3-m8/215x.jpg
[440x] => https://new.photos.idx.io/fmls-reso/7563170/01b301650b2ea376ff8e92b771dbffb3-m8/440x.jpg
)
)
[8] => stdClass Object
(
[position] => 9
[description] => Beautiful sppacous Living area with a ceiling fan, a fireplace with raised hearth, light wood-type flooring, baseboards, and access to sunroom and outside
[urls] => stdClass Object
(
[original] => https://new.photos.idx.io/fmls-reso/7563170/01b301650b2ea376ff8e92b771dbffb3-m9.jpg
[215x] => https://new.photos.idx.io/fmls-reso/7563170/01b301650b2ea376ff8e92b771dbffb3-m9/215x.jpg
[440x] => https://new.photos.idx.io/fmls-reso/7563170/01b301650b2ea376ff8e92b771dbffb3-m9/440x.jpg
)
)
[9] => stdClass Object
(
[position] => 10
[description] => Living area featuring light wood-type flooring, visible vents, a brick fireplace, ceiling fan, and ornamental molding
[urls] => stdClass Object
(
[original] => https://new.photos.idx.io/fmls-reso/7563170/01b301650b2ea376ff8e92b771dbffb3-m10.jpg
[215x] => https://new.photos.idx.io/fmls-reso/7563170/01b301650b2ea376ff8e92b771dbffb3-m10/215x.jpg
[440x] => https://new.photos.idx.io/fmls-reso/7563170/01b301650b2ea376ff8e92b771dbffb3-m10/440x.jpg
)
)
[10] => stdClass Object
(
[position] => 11
[description] => Living area featuring a ceiling fan, light wood finished floors, and recessed lighting
[urls] => stdClass Object
(
[original] => https://new.photos.idx.io/fmls-reso/7563170/01b301650b2ea376ff8e92b771dbffb3-m11.jpg
[215x] => https://new.photos.idx.io/fmls-reso/7563170/01b301650b2ea376ff8e92b771dbffb3-m11/215x.jpg
[440x] => https://new.photos.idx.io/fmls-reso/7563170/01b301650b2ea376ff8e92b771dbffb3-m11/440x.jpg
)
)
[11] => stdClass Object
(
[position] => 12
[description] => Hallway with an inviting chandelier, crown molding, light wood-style floors, and visible vents
[urls] => stdClass Object
(
[original] => https://new.photos.idx.io/fmls-reso/7563170/01b301650b2ea376ff8e92b771dbffb3-m12.jpg
[215x] => https://new.photos.idx.io/fmls-reso/7563170/01b301650b2ea376ff8e92b771dbffb3-m12/215x.jpg
[440x] => https://new.photos.idx.io/fmls-reso/7563170/01b301650b2ea376ff8e92b771dbffb3-m12/440x.jpg
)
)
[12] => stdClass Object
(
[position] => 13
[description] => Inviting Sunroom featuring a healthy amount of sunlight and cpmfortable atmosphere
[urls] => stdClass Object
(
[original] => https://new.photos.idx.io/fmls-reso/7563170/01b301650b2ea376ff8e92b771dbffb3-m13.jpg
[215x] => https://new.photos.idx.io/fmls-reso/7563170/01b301650b2ea376ff8e92b771dbffb3-m13/215x.jpg
[440x] => https://new.photos.idx.io/fmls-reso/7563170/01b301650b2ea376ff8e92b771dbffb3-m13/440x.jpg
)
)
[13] => stdClass Object
(
[position] => 14
[description] => Office area featuring light wood finished floors, ceiling fan, and ornamental molding
[urls] => stdClass Object
(
[original] => https://new.photos.idx.io/fmls-reso/7563170/01b301650b2ea376ff8e92b771dbffb3-m14.jpg
[215x] => https://new.photos.idx.io/fmls-reso/7563170/01b301650b2ea376ff8e92b771dbffb3-m14/215x.jpg
[440x] => https://new.photos.idx.io/fmls-reso/7563170/01b301650b2ea376ff8e92b771dbffb3-m14/440x.jpg
)
)
[14] => stdClass Object
(
[position] => 15
[description] => Master bedroom with a barn door, baseboards, wood finished floors, crown molding, and ensuite bath. Has dual closets!
[urls] => stdClass Object
(
[original] => https://new.photos.idx.io/fmls-reso/7563170/01b301650b2ea376ff8e92b771dbffb3-m15.jpg
[215x] => https://new.photos.idx.io/fmls-reso/7563170/01b301650b2ea376ff8e92b771dbffb3-m15/215x.jpg
[440x] => https://new.photos.idx.io/fmls-reso/7563170/01b301650b2ea376ff8e92b771dbffb3-m15/440x.jpg
)
)
[15] => stdClass Object
(
[position] => 16
[description] => Full Bathroom with toilet, shower / bathtub combination, and vanity
[urls] => stdClass Object
(
[original] => https://new.photos.idx.io/fmls-reso/7563170/01b301650b2ea376ff8e92b771dbffb3-m16.jpg
[215x] => https://new.photos.idx.io/fmls-reso/7563170/01b301650b2ea376ff8e92b771dbffb3-m16/215x.jpg
[440x] => https://new.photos.idx.io/fmls-reso/7563170/01b301650b2ea376ff8e92b771dbffb3-m16/440x.jpg
)
)
[16] => stdClass Object
(
[position] => 17
[description] => Master Bedroom featuring hardwood / wood-style flooring, a barn door, baseboards, and recessed lighting
[urls] => stdClass Object
(
[original] => https://new.photos.idx.io/fmls-reso/7563170/01b301650b2ea376ff8e92b771dbffb3-m17.jpg
[215x] => https://new.photos.idx.io/fmls-reso/7563170/01b301650b2ea376ff8e92b771dbffb3-m17/215x.jpg
[440x] => https://new.photos.idx.io/fmls-reso/7563170/01b301650b2ea376ff8e92b771dbffb3-m17/440x.jpg
)
)
[17] => stdClass Object
(
[position] => 18
[description] => Master Bathroom featuring vanity, a walk in showee with frameless glass and toilet, and an in bath closet,
[urls] => stdClass Object
(
[original] => https://new.photos.idx.io/fmls-reso/7563170/01b301650b2ea376ff8e92b771dbffb3-m18.jpg
[215x] => https://new.photos.idx.io/fmls-reso/7563170/01b301650b2ea376ff8e92b771dbffb3-m18/215x.jpg
[440x] => https://new.photos.idx.io/fmls-reso/7563170/01b301650b2ea376ff8e92b771dbffb3-m18/440x.jpg
)
)
[18] => stdClass Object
(
[position] => 19
[description] => Bathroom with crown molding, toilet, baseboards, and a notable chandelier
[urls] => stdClass Object
(
[original] => https://new.photos.idx.io/fmls-reso/7563170/01b301650b2ea376ff8e92b771dbffb3-m19.jpg
[215x] => https://new.photos.idx.io/fmls-reso/7563170/01b301650b2ea376ff8e92b771dbffb3-m19/215x.jpg
[440x] => https://new.photos.idx.io/fmls-reso/7563170/01b301650b2ea376ff8e92b771dbffb3-m19/440x.jpg
)
)
[19] => stdClass Object
(
[position] => 20
[description] => second Master Bedroom on main with ornamental molding, baseboards, and multiple windows includes his and hers closets
[urls] => stdClass Object
(
[original] => https://new.photos.idx.io/fmls-reso/7563170/01b301650b2ea376ff8e92b771dbffb3-m20.jpg
[215x] => https://new.photos.idx.io/fmls-reso/7563170/01b301650b2ea376ff8e92b771dbffb3-m20/215x.jpg
[440x] => https://new.photos.idx.io/fmls-reso/7563170/01b301650b2ea376ff8e92b771dbffb3-m20/440x.jpg
)
)
[20] => stdClass Object
(
[position] => 21
[description] => Full Bathroom featuring vanity frammless shower glass
[urls] => stdClass Object
(
[original] => https://new.photos.idx.io/fmls-reso/7563170/01b301650b2ea376ff8e92b771dbffb3-m21.jpg
[215x] => https://new.photos.idx.io/fmls-reso/7563170/01b301650b2ea376ff8e92b771dbffb3-m21/215x.jpg
[440x] => https://new.photos.idx.io/fmls-reso/7563170/01b301650b2ea376ff8e92b771dbffb3-m21/440x.jpg
)
)
[21] => stdClass Object
(
[position] => 22
[description] => bedroom with a ceiling fan, baseboards, crown molding, and light wood-style flooring
[urls] => stdClass Object
(
[original] => https://new.photos.idx.io/fmls-reso/7563170/01b301650b2ea376ff8e92b771dbffb3-m22.jpg
[215x] => https://new.photos.idx.io/fmls-reso/7563170/01b301650b2ea376ff8e92b771dbffb3-m22/215x.jpg
[440x] => https://new.photos.idx.io/fmls-reso/7563170/01b301650b2ea376ff8e92b771dbffb3-m22/440x.jpg
)
)
[22] => stdClass Object
(
[position] => 23
[description] => bedroom with crown molding, light wood-style floors, ceiling fan, baseboards, and recessed lighting
[urls] => stdClass Object
(
[original] => https://new.photos.idx.io/fmls-reso/7563170/01b301650b2ea376ff8e92b771dbffb3-m23.jpg
[215x] => https://new.photos.idx.io/fmls-reso/7563170/01b301650b2ea376ff8e92b771dbffb3-m23/215x.jpg
[440x] => https://new.photos.idx.io/fmls-reso/7563170/01b301650b2ea376ff8e92b771dbffb3-m23/440x.jpg
)
)
[23] => stdClass Object
(
[position] => 24
[description] => 2nd master Bathroom with crown molding, toilet, baseboards, full frammeless shower glass
[urls] => stdClass Object
(
[original] => https://new.photos.idx.io/fmls-reso/7563170/01b301650b2ea376ff8e92b771dbffb3-m24.jpg
[215x] => https://new.photos.idx.io/fmls-reso/7563170/01b301650b2ea376ff8e92b771dbffb3-m24/215x.jpg
[440x] => https://new.photos.idx.io/fmls-reso/7563170/01b301650b2ea376ff8e92b771dbffb3-m24/440x.jpg
)
)
[24] => stdClass Object
(
[position] => 25
[description] => 2nd Master Bathroom featuring vanity
[urls] => stdClass Object
(
[original] => https://new.photos.idx.io/fmls-reso/7563170/01b301650b2ea376ff8e92b771dbffb3-m25.jpg
[215x] => https://new.photos.idx.io/fmls-reso/7563170/01b301650b2ea376ff8e92b771dbffb3-m25/215x.jpg
[440x] => https://new.photos.idx.io/fmls-reso/7563170/01b301650b2ea376ff8e92b771dbffb3-m25/440x.jpg
)
)
[25] => stdClass Object
(
[position] => 26
[description] => Master Bedroom with a barn door, baseboards, wood finished floors, crown molding, and ensuite bath and his and hers closets
[urls] => stdClass Object
(
[original] => https://new.photos.idx.io/fmls-reso/7563170/01b301650b2ea376ff8e92b771dbffb3-m26.jpg
[215x] => https://new.photos.idx.io/fmls-reso/7563170/01b301650b2ea376ff8e92b771dbffb3-m26/215x.jpg
[440x] => https://new.photos.idx.io/fmls-reso/7563170/01b301650b2ea376ff8e92b771dbffb3-m26/440x.jpg
)
)
[26] => stdClass Object
(
[position] => 27
[description] => Master Bedroom featuring hardwood / wood-style flooring, a barn door, baseboards, and recessed lighting
[urls] => stdClass Object
(
[original] => https://new.photos.idx.io/fmls-reso/7563170/01b301650b2ea376ff8e92b771dbffb3-m27.jpg
[215x] => https://new.photos.idx.io/fmls-reso/7563170/01b301650b2ea376ff8e92b771dbffb3-m27/215x.jpg
[440x] => https://new.photos.idx.io/fmls-reso/7563170/01b301650b2ea376ff8e92b771dbffb3-m27/440x.jpg
)
)
[27] => stdClass Object
(
[position] => 28
[description] => Master Bathroom featuring vanity, a walk in shower, and toilet, his and hers closets
[urls] => stdClass Object
(
[original] => https://new.photos.idx.io/fmls-reso/7563170/01b301650b2ea376ff8e92b771dbffb3-m28.jpg
[215x] => https://new.photos.idx.io/fmls-reso/7563170/01b301650b2ea376ff8e92b771dbffb3-m28/215x.jpg
[440x] => https://new.photos.idx.io/fmls-reso/7563170/01b301650b2ea376ff8e92b771dbffb3-m28/440x.jpg
)
)
[28] => stdClass Object
(
[position] => 29
[description] => Washroom with light wood-style flooring, baseboards, hookup for a washing machine, cabinet space, and electric dryer hookup
[urls] => stdClass Object
(
[original] => https://new.photos.idx.io/fmls-reso/7563170/01b301650b2ea376ff8e92b771dbffb3-m29.jpg
[215x] => https://new.photos.idx.io/fmls-reso/7563170/01b301650b2ea376ff8e92b771dbffb3-m29/215x.jpg
[440x] => https://new.photos.idx.io/fmls-reso/7563170/01b301650b2ea376ff8e92b771dbffb3-m29/440x.jpg
)
)
[29] => stdClass Object
(
[position] => 30
[description] => Finished basement featuring stained concrete flooring, a barn door, baseboards, and recessed lighting, twoo windows and door to patio and backyard
[urls] => stdClass Object
(
[original] => https://new.photos.idx.io/fmls-reso/7563170/01b301650b2ea376ff8e92b771dbffb3-m30.jpg
[215x] => https://new.photos.idx.io/fmls-reso/7563170/01b301650b2ea376ff8e92b771dbffb3-m30/215x.jpg
[440x] => https://new.photos.idx.io/fmls-reso/7563170/01b301650b2ea376ff8e92b771dbffb3-m30/440x.jpg
)
)
[30] => stdClass Object
(
[position] => 31
[description] => Finished basement with baseboards, visible vents, and recessed lighting two windows annd door to backyard
[urls] => stdClass Object
(
[original] => https://new.photos.idx.io/fmls-reso/7563170/01b301650b2ea376ff8e92b771dbffb3-m31.jpg
[215x] => https://new.photos.idx.io/fmls-reso/7563170/01b301650b2ea376ff8e92b771dbffb3-m31/215x.jpg
[440x] => https://new.photos.idx.io/fmls-reso/7563170/01b301650b2ea376ff8e92b771dbffb3-m31/440x.jpg
)
)
[31] => stdClass Object
(
[position] => 32
[description] => Lower Level Bathroom with toilet, vanity, and visible vents
[urls] => stdClass Object
(
[original] => https://new.photos.idx.io/fmls-reso/7563170/01b301650b2ea376ff8e92b771dbffb3-m32.jpg
[215x] => https://new.photos.idx.io/fmls-reso/7563170/01b301650b2ea376ff8e92b771dbffb3-m32/215x.jpg
[440x] => https://new.photos.idx.io/fmls-reso/7563170/01b301650b2ea376ff8e92b771dbffb3-m32/440x.jpg
)
)
[32] => stdClass Object
(
[position] => 33
[description] => View of detached garage
[urls] => stdClass Object
(
[original] => https://new.photos.idx.io/fmls-reso/7563170/01b301650b2ea376ff8e92b771dbffb3-m33.jpg
[215x] => https://new.photos.idx.io/fmls-reso/7563170/01b301650b2ea376ff8e92b771dbffb3-m33/215x.jpg
[440x] => https://new.photos.idx.io/fmls-reso/7563170/01b301650b2ea376ff8e92b771dbffb3-m33/440x.jpg
)
)
[33] => stdClass Object
(
[position] => 34
[description] => View of outbuilding with an outbuilding
[urls] => stdClass Object
(
[original] => https://new.photos.idx.io/fmls-reso/7563170/01b301650b2ea376ff8e92b771dbffb3-m34.jpg
[215x] => https://new.photos.idx.io/fmls-reso/7563170/01b301650b2ea376ff8e92b771dbffb3-m34/215x.jpg
[440x] => https://new.photos.idx.io/fmls-reso/7563170/01b301650b2ea376ff8e92b771dbffb3-m34/440x.jpg
)
)
[34] => stdClass Object
(
[position] => 35
[description] => View of yard, and brick paver patio and walkway
[urls] => stdClass Object
(
[original] => https://new.photos.idx.io/fmls-reso/7563170/01b301650b2ea376ff8e92b771dbffb3-m35.jpg
[215x] => https://new.photos.idx.io/fmls-reso/7563170/01b301650b2ea376ff8e92b771dbffb3-m35/215x.jpg
[440x] => https://new.photos.idx.io/fmls-reso/7563170/01b301650b2ea376ff8e92b771dbffb3-m35/440x.jpg
)
)
[35] => stdClass Object
(
[position] => 36
[description] => View of yard
[urls] => stdClass Object
(
[original] => https://new.photos.idx.io/fmls-reso/7563170/01b301650b2ea376ff8e92b771dbffb3-m36.jpg
[215x] => https://new.photos.idx.io/fmls-reso/7563170/01b301650b2ea376ff8e92b771dbffb3-m36/215x.jpg
[440x] => https://new.photos.idx.io/fmls-reso/7563170/01b301650b2ea376ff8e92b771dbffb3-m36/440x.jpg
)
)
[36] => stdClass Object
(
[position] => 37
[description] => View of back of home with fence, a chimney, and a front yard
[urls] => stdClass Object
(
[original] => https://new.photos.idx.io/fmls-reso/7563170/01b301650b2ea376ff8e92b771dbffb3-m37.jpg
[215x] => https://new.photos.idx.io/fmls-reso/7563170/01b301650b2ea376ff8e92b771dbffb3-m37/215x.jpg
[440x] => https://new.photos.idx.io/fmls-reso/7563170/01b301650b2ea376ff8e92b771dbffb3-m37/440x.jpg
)
)
[37] => stdClass Object
(
[position] => 38
[description] => Single story home featuring a front yard and ADDITIONAL LOT
[urls] => stdClass Object
(
[original] => https://new.photos.idx.io/fmls-reso/7563170/01b301650b2ea376ff8e92b771dbffb3-m38.jpg
[215x] => https://new.photos.idx.io/fmls-reso/7563170/01b301650b2ea376ff8e92b771dbffb3-m38/215x.jpg
[440x] => https://new.photos.idx.io/fmls-reso/7563170/01b301650b2ea376ff8e92b771dbffb3-m38/440x.jpg
)
)
[38] => stdClass Object
(
[position] => 39
[description] => Exterior Lighting view of front
[urls] => stdClass Object
(
[original] => https://new.photos.idx.io/fmls-reso/7563170/01b301650b2ea376ff8e92b771dbffb3-m39.jpg
[215x] => https://new.photos.idx.io/fmls-reso/7563170/01b301650b2ea376ff8e92b771dbffb3-m39/215x.jpg
[440x] => https://new.photos.idx.io/fmls-reso/7563170/01b301650b2ea376ff8e92b771dbffb3-m39/440x.jpg
)
)
[39] => stdClass Object
(
[position] => 40
[description] => Exterior Lighting
[urls] => stdClass Object
(
[original] => https://new.photos.idx.io/fmls-reso/7563170/01b301650b2ea376ff8e92b771dbffb3-m40.jpg
[215x] => https://new.photos.idx.io/fmls-reso/7563170/01b301650b2ea376ff8e92b771dbffb3-m40/215x.jpg
[440x] => https://new.photos.idx.io/fmls-reso/7563170/01b301650b2ea376ff8e92b771dbffb3-m40/440x.jpg
)
)
[40] => stdClass Object
(
[position] => 41
[description] => Night time Exterior Lighting
[urls] => stdClass Object
(
[original] => https://new.photos.idx.io/fmls-reso/7563170/01b301650b2ea376ff8e92b771dbffb3-m41.jpg
[215x] => https://new.photos.idx.io/fmls-reso/7563170/01b301650b2ea376ff8e92b771dbffb3-m41/215x.jpg
[440x] => https://new.photos.idx.io/fmls-reso/7563170/01b301650b2ea376ff8e92b771dbffb3-m41/440x.jpg
)
)
[41] => stdClass Object
(
[position] => 42
[description] => Parcel map
[urls] => stdClass Object
(
[original] => https://new.photos.idx.io/fmls-reso/7563170/01b301650b2ea376ff8e92b771dbffb3-m42.jpg
[215x] => https://new.photos.idx.io/fmls-reso/7563170/01b301650b2ea376ff8e92b771dbffb3-m42/215x.jpg
[440x] => https://new.photos.idx.io/fmls-reso/7563170/01b301650b2ea376ff8e92b771dbffb3-m42/440x.jpg
)
)
)
)
[internet_display_allowed] => 1
[key] => fmls-7563170
[added_at] => stdClass Object
(
[$date] => 2025-04-19T20:29:09Z
)
[source] => fmls
[self_link] => https://api.idx.io/listings/fmls-7563170
)





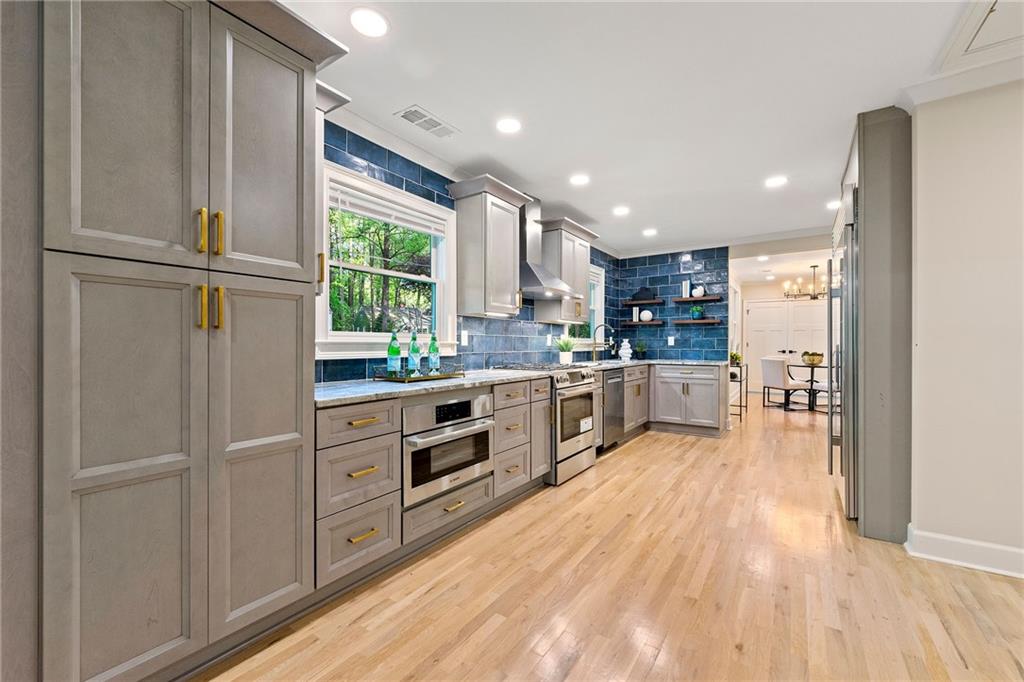













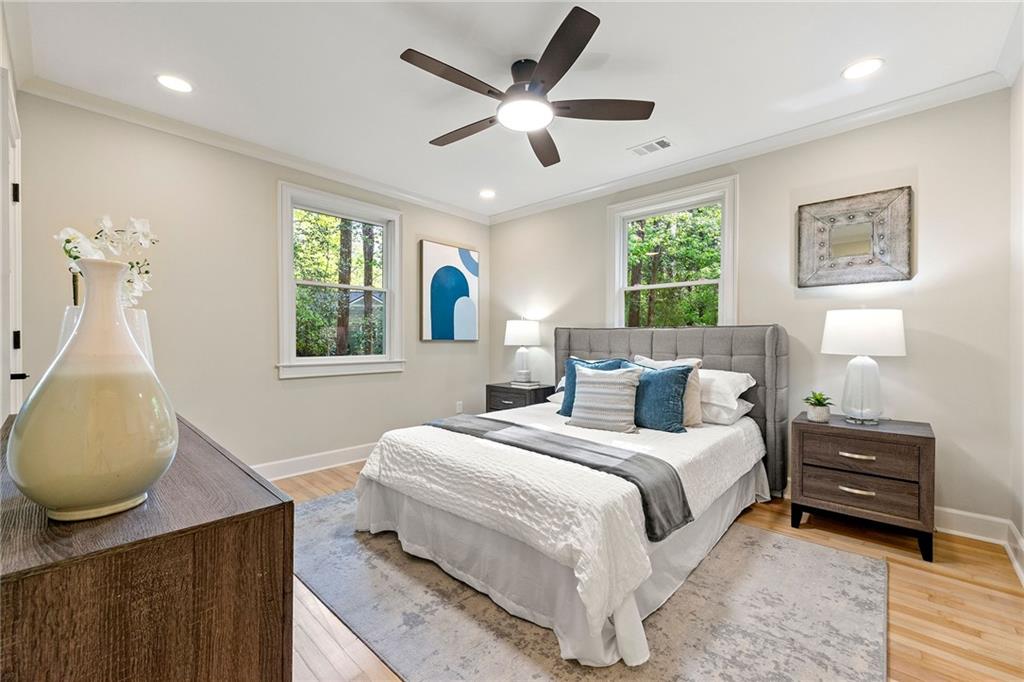





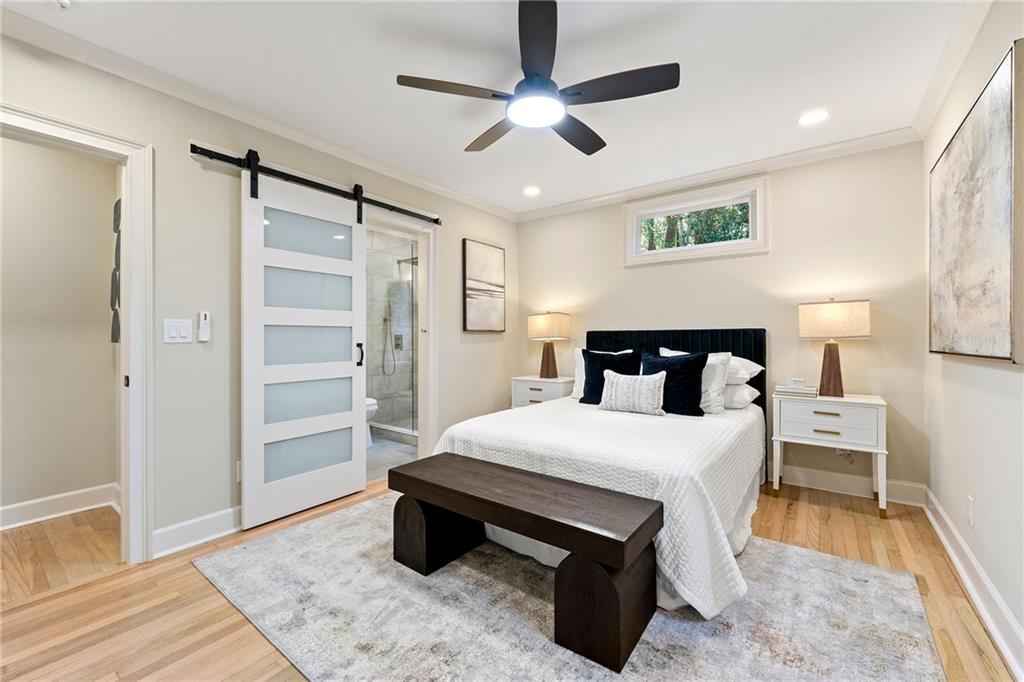












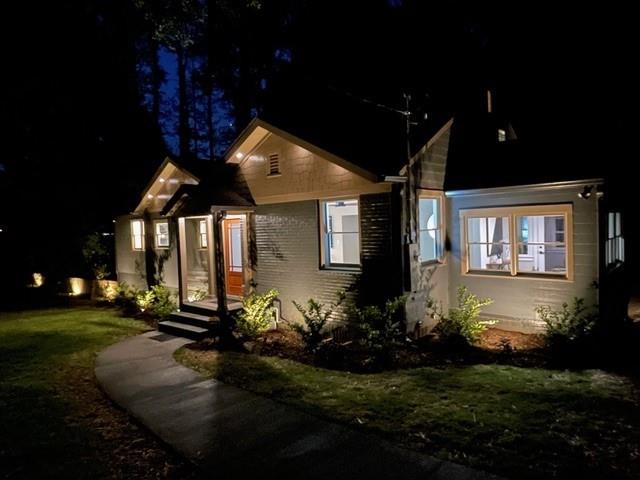
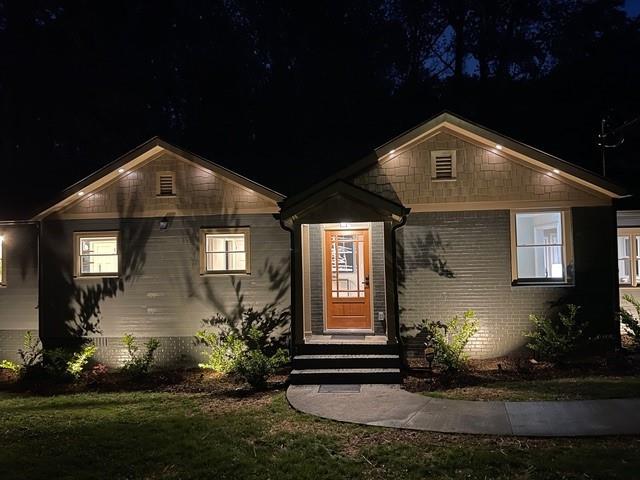


1186 Thomas Road, Decatur, GA 30030
Price
$799,000
Beds
5
Baths
4 full
Sqft
2,134
Listing Agents
Interior Details
Exterior Details
Location
Schools

Listing Provided Courtesy Of: Chapman Hall Premier, REALTORS 770-454-7840
Listings identified with the FMLS IDX logo come from FMLS and are held by brokerage firms other than the owner of this website. The listing brokerage is identified in any listing details. Information is deemed reliable but is not guaranteed. If you believe any FMLS listing contains material that infringes your copyrighted work please click here to review our DMCA policy and learn how to submit a takedown request. © 2025 First Multiple Listing Service, Inc.
This property information delivered from various sources that may include, but not be limited to, county records and the multiple listing service. Although the information is believed to be reliable, it is not warranted and you should not rely upon it without independent verification. Property information is subject to errors, omissions, changes, including price, or withdrawal without notice.
For issues regarding this website, please contact Eyesore, Inc. at 678.692.8512.
Data Last updated on June 19, 2025 1:17pm



