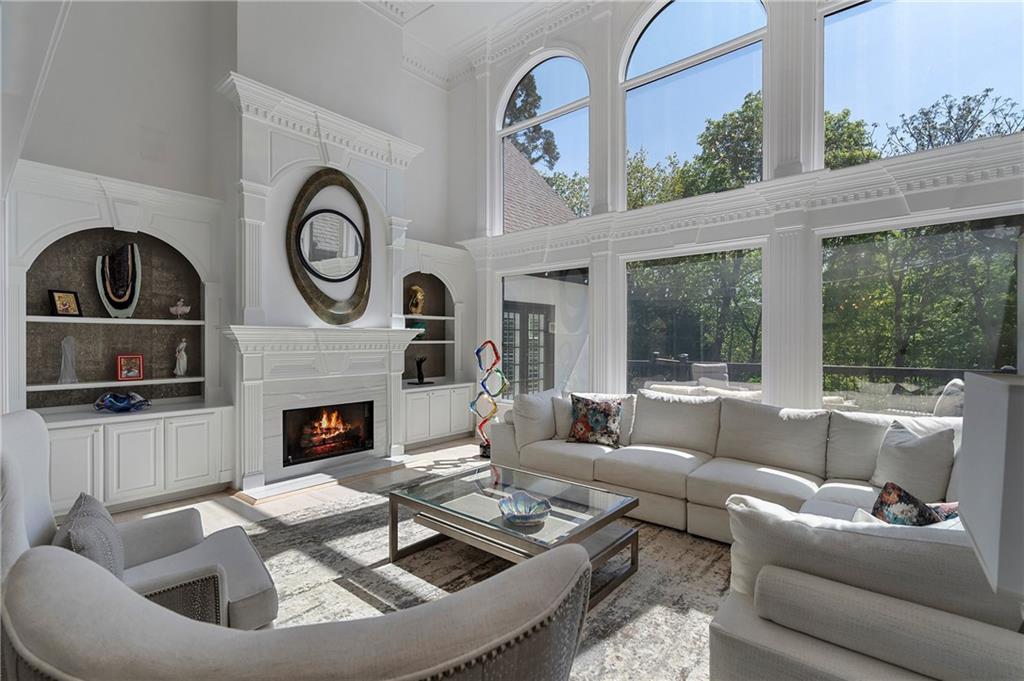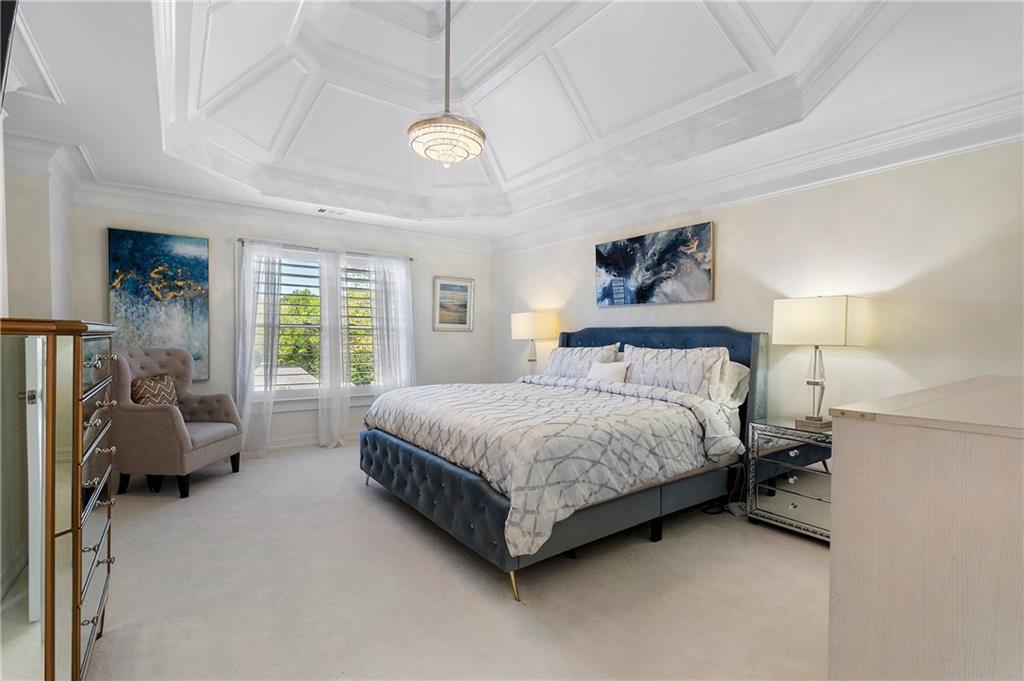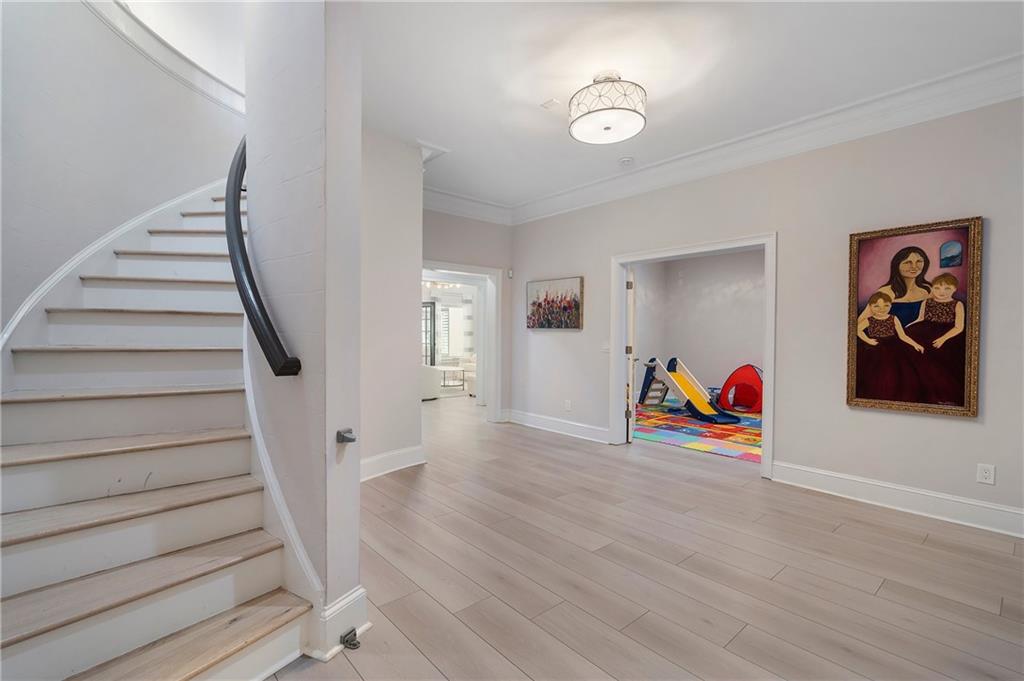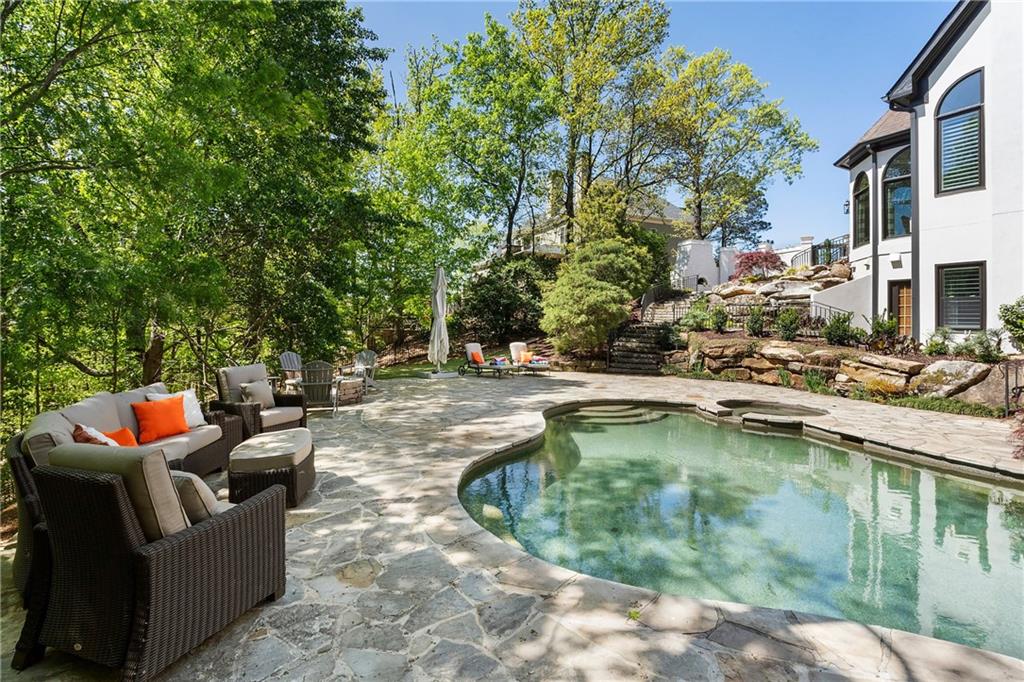NE, Atlanta, GA 30306
Main Content
stdClass Object
(
[type] => Residential
[status] => stdClass Object
(
[current] => Active
[last] => Coming Soon
[changed] => stdClass Object
(
[$date] => 2025-04-30T07:00:33Z
)
)
[ml_number] => 7565752
[price] => stdClass Object
(
[amount] => 2500000
[original] => 2550000
[last_changed_on] => stdClass Object
(
[$date] => 2025-05-29T13:18:25Z
)
)
[description] => Stunning home and private oasis in Johns Creek's most popular gated, secure community. Every room in this fabulous floorplan has been updated with beautiful finishes and designer touches. Video and pictures say it all! The renovations don't end inside! The driveway is expanded for additional parking. The pool deck expanded for additional seating and outdoor fireplace to complement the very private refuge in the back. Or retreat to the private side terrace off the breakfast room with additional outside fireplace and dining area overlooking the pool. Enjoy main floor living with additional spacious bedroom suites upstairs for guests. For those guests that are staying longer, they have a completely renovated terrace level that includes a full kitchen, two living areas, laundry, bedroom suite, nursery, and a playroom (or gym if you prefer). Terrace level is completed with a large wine cellar and walk out to the pool with large, covered patio area to escape the sun. The main floor offers a large primary suite with beautiful ceiling details, fireplace, doors to the deck, two closets, and a renovated bath that includes soaking tub with heater to keep the water warm! The kitchen was completely renovated with large waterfall island, abundant storage, walk in pantry, convenient laundry and the high end appliances you expect. The keeping room and breakfast areas are surrounded by large windows overlooking the beautiful oasis in the back. Floors, windows, fireplace surrounds, feature walls, interior paint, exterior paint, new bathrooms, new kitchen, and many other enhancements give this home a new construction feel and move in ready!
[location] => stdClass Object
(
[city] => Alpharetta
[state] => GA
[postal_code] => 30022
[county] => Fulton - GA
[subdivision] => Country Club of the South
[lot] => 11
[street] => stdClass Object
(
[number] => 1015
[name] => Bedford Gardens Drive
[full] => 1015 Bedford Gardens Drive
)
[directions] => Enter through Country Club of the South gates on either Old Alabama Road or Barnwell Road; Johns Creek. Once inside community, GPS will bring you to the home. 1015 Bedford Gardens is on the left.
[coordinates] => stdClass Object
(
[latitude] => 34.004665
[longitude] => -84.252545
[geo_json] => stdClass Object
(
[type] => Point
[coordinates] => Array
(
[0] => -84.252545
[1] => 34.004665
)
)
)
)
[building] => stdClass Object
(
[style] => Array
(
[0] => European
[1] => Mediterranean
[2] => Traditional
)
[construction] => Array
(
[0] => Cement Siding
)
[square_feet] => stdClass Object
(
[size] => 7967
[source] => Appraiser
)
[stories] => Array
(
[0] => Three Or More
)
[built_in] => 1996
[rooms] => stdClass Object
(
[bed] => stdClass Object
(
[description] => Array
(
[0] => Master on Main
)
[count] => 6
)
[baths] => stdClass Object
(
[master] => Array
(
[0] => Double Vanity
[1] => Separate Tub/Shower
[2] => Soaking Tub
)
[full] => 5
[half] => 1
)
[kitchen] => Array
(
[0] => Breakfast Room
[1] => Cabinets White
[2] => Keeping Room
[3] => Kitchen Island
[4] => Pantry Walk-In
[5] => Second Kitchen
[6] => Stone Counters
[7] => View to Family Room
)
[description] => Array
(
[0] => Basement
[1] => Office
[2] => Wine Cellar
)
[basement] => Array
(
[0] => Daylight
[1] => Finished
[2] => Finished Bath
[3] => Full
[4] => Interior Entry
[5] => Walk-Out Access
)
)
[pool] => Array
(
[0] => Gunite
[1] => In Ground
[2] => Pool Cover
[3] => Pool/Spa Combo
[4] => Waterfall
)
[garage] => stdClass Object
(
[count] => 3
)
[features] => Array
(
[0] => Beamed Ceilings
[1] => Bookcases
[2] => Cathedral Ceiling(s)
[3] => Crown Molding
[4] => Double Vanity
[5] => Entrance Foyer 2 Story
[6] => High Ceilings 10 ft Main
[7] => His and Hers Closets
[8] => Recessed Lighting
[9] => Tray Ceiling(s)
[10] => Vaulted Ceiling(s)
[11] => Walk-In Closet(s)
)
[appliances] => Array
(
[0] => Dishwasher
[1] => Disposal
[2] => Double Oven
[3] => Energy Star Appliances
[4] => Gas Cooktop
[5] => Microwave
[6] => Range Hood
[7] => Refrigerator
[8] => Self Cleaning Oven
)
[hvac] => Array
(
[0] => Central Air
[1] => Multi Units
)
[fireplaces] => stdClass Object
(
[count] => 7
[description] => Array
(
[0] => Family Room
[1] => Fire Pit
[2] => Keeping Room
[3] => Living Room
[4] => Master Bedroom
[5] => Other Room
)
[exists] => 1
)
)
[surroundings] => stdClass Object
(
[sewer] => Array
(
[0] => Public Sewer
)
[services] => Array
(
[0] => Clubhouse
[1] => Country Club
[2] => Gated
[3] => Golf
[4] => Homeowners Association
[5] => Meeting Room
[6] => Near Schools
[7] => Park
[8] => Playground
[9] => Pool
[10] => Street Lights
[11] => Tennis Court(s)
)
[utilities] => Array
(
[0] => Cable Available
[1] => Electricity Available
[2] => Natural Gas Available
[3] => Phone Available
[4] => Sewer Available
[5] => Underground Utilities
[6] => Water Available
)
[parking] => Array
(
[0] => Garage
[1] => Garage Door Opener
[2] => Garage Faces Side
[3] => Kitchen Level
)
[features] => Array
(
[0] => Lighting
[1] => Private Yard
)
[land] => stdClass Object
(
[size] => stdClass Object
(
[dimensions] => x
[acres] => 1.471
)
[description] => Array
(
[0] => Landscaped
[1] => Private
[2] => Wooded
)
)
[school] => stdClass Object
(
[elementary] => Barnwell
[junior] => Autrey Mill
[high] => Johns Creek
)
)
[last_updated] => stdClass Object
(
[$date] => 2025-05-29T13:25:15Z
)
[office] => stdClass Object
(
[name] => Atlanta Fine Homes Sotheby's International
[broker_id] => ATFH02
[broker_phone] => 770-442-7300
)
[agents] => Array
(
[0] => stdClass Object
(
[name] => stdClass Object
(
[first] => MARYANNE
[last] => WINCHESTER
)
[phone] => stdClass Object
(
[preferred] => 678-520-9922
[mobile] => 678-520-9922
[fax] => 770-442-7317
)
[agent_id] => WINCHEST
)
[1] => stdClass Object
(
[name] => stdClass Object
(
[first] => Kelly
[last] => Keeter
)
[phone] => stdClass Object
(
[preferred] => 678-923-8644
[mobile] => 678-923-8644
[fax] => 770-442-7317
)
[agent_id] => KKEETER
)
)
[media] => stdClass Object
(
[virtual_tours] => Array
(
[0] => https://gold-lens-media.aryeo.com/videos/01965ade-8ee5-735d-9642-af749a4241af
[1] => https://www.propertypanorama.com/1015-Bedford-Gardens-Drive-Alpharetta-GA-30022/unbranded
)
[photos] => Array
(
[0] => stdClass Object
(
[position] => 1
[description] => Sneak peek of some of the beautiful outdoor living offered with this home. One of many enhancements, the deck was refurbished and the stairway extended to open the pool view from the terrace level!
[urls] => stdClass Object
(
[original] => https://new.photos.idx.io/fmls-reso/7565752/341025726b18f2594aded779fab18f89-m1.jpg
[215x] => https://new.photos.idx.io/fmls-reso/7565752/341025726b18f2594aded779fab18f89-m1/215x.jpg
[440x] => https://new.photos.idx.io/fmls-reso/7565752/341025726b18f2594aded779fab18f89-m1/440x.jpg
)
)
[1] => stdClass Object
(
[position] => 2
[urls] => stdClass Object
(
[original] => https://new.photos.idx.io/fmls-reso/7565752/341025726b18f2594aded779fab18f89-m2.jpg
[215x] => https://new.photos.idx.io/fmls-reso/7565752/341025726b18f2594aded779fab18f89-m2/215x.jpg
[440x] => https://new.photos.idx.io/fmls-reso/7565752/341025726b18f2594aded779fab18f89-m2/440x.jpg
)
)
[2] => stdClass Object
(
[position] => 3
[urls] => stdClass Object
(
[original] => https://new.photos.idx.io/fmls-reso/7565752/341025726b18f2594aded779fab18f89-m3.jpg
[215x] => https://new.photos.idx.io/fmls-reso/7565752/341025726b18f2594aded779fab18f89-m3/215x.jpg
[440x] => https://new.photos.idx.io/fmls-reso/7565752/341025726b18f2594aded779fab18f89-m3/440x.jpg
)
)
[3] => stdClass Object
(
[position] => 4
[urls] => stdClass Object
(
[original] => https://new.photos.idx.io/fmls-reso/7565752/341025726b18f2594aded779fab18f89-m4.jpg
[215x] => https://new.photos.idx.io/fmls-reso/7565752/341025726b18f2594aded779fab18f89-m4/215x.jpg
[440x] => https://new.photos.idx.io/fmls-reso/7565752/341025726b18f2594aded779fab18f89-m4/440x.jpg
)
)
[4] => stdClass Object
(
[position] => 5
[description] => Distinctive hardscape throughout the property. Here, the steps lead to a wonderful private space just outside the breakfast room.
[urls] => stdClass Object
(
[original] => https://new.photos.idx.io/fmls-reso/7565752/341025726b18f2594aded779fab18f89-m5.jpg
[215x] => https://new.photos.idx.io/fmls-reso/7565752/341025726b18f2594aded779fab18f89-m5/215x.jpg
[440x] => https://new.photos.idx.io/fmls-reso/7565752/341025726b18f2594aded779fab18f89-m5/440x.jpg
)
)
[5] => stdClass Object
(
[position] => 6
[description] => This patio outside breakfast room is accented with carved wood doors, waterfall (just beyond the wood doors to parking area), and the fireplace to make this a warm inviting place for breakfast or evening cocktails.
[urls] => stdClass Object
(
[original] => https://new.photos.idx.io/fmls-reso/7565752/341025726b18f2594aded779fab18f89-m6.jpg
[215x] => https://new.photos.idx.io/fmls-reso/7565752/341025726b18f2594aded779fab18f89-m6/215x.jpg
[440x] => https://new.photos.idx.io/fmls-reso/7565752/341025726b18f2594aded779fab18f89-m6/440x.jpg
)
)
[6] => stdClass Object
(
[position] => 7
[description] => Charming outdoor dining space with brick fireplace
[urls] => stdClass Object
(
[original] => https://new.photos.idx.io/fmls-reso/7565752/341025726b18f2594aded779fab18f89-m7.jpg
[215x] => https://new.photos.idx.io/fmls-reso/7565752/341025726b18f2594aded779fab18f89-m7/215x.jpg
[440x] => https://new.photos.idx.io/fmls-reso/7565752/341025726b18f2594aded779fab18f89-m7/440x.jpg
)
)
[7] => stdClass Object
(
[position] => 8
[description] => Every space in this home has been recently renovated (<2 years) Nice view of kitchen/keeping room with breakfast room to the right.
[urls] => stdClass Object
(
[original] => https://new.photos.idx.io/fmls-reso/7565752/341025726b18f2594aded779fab18f89-m8.jpg
[215x] => https://new.photos.idx.io/fmls-reso/7565752/341025726b18f2594aded779fab18f89-m8/215x.jpg
[440x] => https://new.photos.idx.io/fmls-reso/7565752/341025726b18f2594aded779fab18f89-m8/440x.jpg
)
)
[8] => stdClass Object
(
[position] => 9
[description] => Good morning!
[urls] => stdClass Object
(
[original] => https://new.photos.idx.io/fmls-reso/7565752/341025726b18f2594aded779fab18f89-m9.jpg
[215x] => https://new.photos.idx.io/fmls-reso/7565752/341025726b18f2594aded779fab18f89-m9/215x.jpg
[440x] => https://new.photos.idx.io/fmls-reso/7565752/341025726b18f2594aded779fab18f89-m9/440x.jpg
)
)
[9] => stdClass Object
(
[position] => 10
[description] => Primary bedroom is on the main floor and has doors opening to the upper deck. Note the beautiful ceiling details, plantation shutters, fireplace, and renovated bath.
[urls] => stdClass Object
(
[original] => https://new.photos.idx.io/fmls-reso/7565752/341025726b18f2594aded779fab18f89-m10.jpg
[215x] => https://new.photos.idx.io/fmls-reso/7565752/341025726b18f2594aded779fab18f89-m10/215x.jpg
[440x] => https://new.photos.idx.io/fmls-reso/7565752/341025726b18f2594aded779fab18f89-m10/440x.jpg
)
)
[10] => stdClass Object
(
[position] => 11
[description] => Soaking tub with heater to keep the water warm!
[urls] => stdClass Object
(
[original] => https://new.photos.idx.io/fmls-reso/7565752/341025726b18f2594aded779fab18f89-m11.jpg
[215x] => https://new.photos.idx.io/fmls-reso/7565752/341025726b18f2594aded779fab18f89-m11/215x.jpg
[440x] => https://new.photos.idx.io/fmls-reso/7565752/341025726b18f2594aded779fab18f89-m11/440x.jpg
)
)
[11] => stdClass Object
(
[position] => 12
[description] => French country style, perfectly situated on a knoll providing privacy and an abundance of sunlight!
[urls] => stdClass Object
(
[original] => https://new.photos.idx.io/fmls-reso/7565752/341025726b18f2594aded779fab18f89-m12.jpg
[215x] => https://new.photos.idx.io/fmls-reso/7565752/341025726b18f2594aded779fab18f89-m12/215x.jpg
[440x] => https://new.photos.idx.io/fmls-reso/7565752/341025726b18f2594aded779fab18f89-m12/440x.jpg
)
)
[12] => stdClass Object
(
[position] => 13
[urls] => stdClass Object
(
[original] => https://new.photos.idx.io/fmls-reso/7565752/341025726b18f2594aded779fab18f89-m13.jpg
[215x] => https://new.photos.idx.io/fmls-reso/7565752/341025726b18f2594aded779fab18f89-m13/215x.jpg
[440x] => https://new.photos.idx.io/fmls-reso/7565752/341025726b18f2594aded779fab18f89-m13/440x.jpg
)
)
[13] => stdClass Object
(
[position] => 14
[description] => Stunning entry! Hardwood floors refinished and elegant moldings throughout this home.
[urls] => stdClass Object
(
[original] => https://new.photos.idx.io/fmls-reso/7565752/341025726b18f2594aded779fab18f89-m14.jpg
[215x] => https://new.photos.idx.io/fmls-reso/7565752/341025726b18f2594aded779fab18f89-m14/215x.jpg
[440x] => https://new.photos.idx.io/fmls-reso/7565752/341025726b18f2594aded779fab18f89-m14/440x.jpg
)
)
[14] => stdClass Object
(
[position] => 15
[description] => Stairway featuring a high ceiling, ornamental molding, a chandelier, and recessed lighting
[urls] => stdClass Object
(
[original] => https://new.photos.idx.io/fmls-reso/7565752/341025726b18f2594aded779fab18f89-m15.jpg
[215x] => https://new.photos.idx.io/fmls-reso/7565752/341025726b18f2594aded779fab18f89-m15/215x.jpg
[440x] => https://new.photos.idx.io/fmls-reso/7565752/341025726b18f2594aded779fab18f89-m15/440x.jpg
)
)
[15] => stdClass Object
(
[position] => 16
[description] => 3" plantation shutters were added throughout the main floor. Distinctive lighting in each room. Where chandeliers or fans were not appropriate, find additional recessed lighting!
[urls] => stdClass Object
(
[original] => https://new.photos.idx.io/fmls-reso/7565752/341025726b18f2594aded779fab18f89-m16.jpg
[215x] => https://new.photos.idx.io/fmls-reso/7565752/341025726b18f2594aded779fab18f89-m16/215x.jpg
[440x] => https://new.photos.idx.io/fmls-reso/7565752/341025726b18f2594aded779fab18f89-m16/440x.jpg
)
)
[16] => stdClass Object
(
[position] => 17
[description] => View to the foyer from the study. Handsome molding and detail extends into the study; accented by the fireplace and built-in cabinetry and shelves.
[urls] => stdClass Object
(
[original] => https://new.photos.idx.io/fmls-reso/7565752/341025726b18f2594aded779fab18f89-m17.jpg
[215x] => https://new.photos.idx.io/fmls-reso/7565752/341025726b18f2594aded779fab18f89-m17/215x.jpg
[440x] => https://new.photos.idx.io/fmls-reso/7565752/341025726b18f2594aded779fab18f89-m17/440x.jpg
)
)
[17] => stdClass Object
(
[position] => 18
[description] => Living area with a towering ceiling, light wood finished floors, built in features, a chandelier, and baseboards
[urls] => stdClass Object
(
[original] => https://new.photos.idx.io/fmls-reso/7565752/341025726b18f2594aded779fab18f89-m18.jpg
[215x] => https://new.photos.idx.io/fmls-reso/7565752/341025726b18f2594aded779fab18f89-m18/215x.jpg
[440x] => https://new.photos.idx.io/fmls-reso/7565752/341025726b18f2594aded779fab18f89-m18/440x.jpg
)
)
[18] => stdClass Object
(
[position] => 19
[description] => Living area featuring towering ceiling with elegant molding and beautiful views overlooking the backyard.
[urls] => stdClass Object
(
[original] => https://new.photos.idx.io/fmls-reso/7565752/341025726b18f2594aded779fab18f89-m19.jpg
[215x] => https://new.photos.idx.io/fmls-reso/7565752/341025726b18f2594aded779fab18f89-m19/215x.jpg
[440x] => https://new.photos.idx.io/fmls-reso/7565752/341025726b18f2594aded779fab18f89-m19/440x.jpg
)
)
[19] => stdClass Object
(
[position] => 20
[description] => This is the view from the upper deck. Pool patio was extended for more seating and gas fireplace. Waterfall on the left side of the pool flowing through the rock stream into the pool. Incredible privacy year round.
[urls] => stdClass Object
(
[original] => https://new.photos.idx.io/fmls-reso/7565752/341025726b18f2594aded779fab18f89-m20.jpg
[215x] => https://new.photos.idx.io/fmls-reso/7565752/341025726b18f2594aded779fab18f89-m20/215x.jpg
[440x] => https://new.photos.idx.io/fmls-reso/7565752/341025726b18f2594aded779fab18f89-m20/440x.jpg
)
)
[20] => stdClass Object
(
[position] => 21
[description] => Breakfast area hosts handsome doors to a very private side patio overlooking the pool and hosting one of two outside fireplaces. Door to the right leads to laundry, and spacious walk in pantry.
[urls] => stdClass Object
(
[original] => https://new.photos.idx.io/fmls-reso/7565752/341025726b18f2594aded779fab18f89-m21.jpg
[215x] => https://new.photos.idx.io/fmls-reso/7565752/341025726b18f2594aded779fab18f89-m21/215x.jpg
[440x] => https://new.photos.idx.io/fmls-reso/7565752/341025726b18f2594aded779fab18f89-m21/440x.jpg
)
)
[21] => stdClass Object
(
[position] => 22
[description] => Another view highlighting the abundant cabinetry and great lighting. Not seen in this view - beverage cooler in island and also appliance garage with microwave.
[urls] => stdClass Object
(
[original] => https://new.photos.idx.io/fmls-reso/7565752/341025726b18f2594aded779fab18f89-m22.jpg
[215x] => https://new.photos.idx.io/fmls-reso/7565752/341025726b18f2594aded779fab18f89-m22/215x.jpg
[440x] => https://new.photos.idx.io/fmls-reso/7565752/341025726b18f2594aded779fab18f89-m22/440x.jpg
)
)
[22] => stdClass Object
(
[position] => 23
[description] => Keeping room with french doors leading to the upper deck.
[urls] => stdClass Object
(
[original] => https://new.photos.idx.io/fmls-reso/7565752/341025726b18f2594aded779fab18f89-m23.jpg
[215x] => https://new.photos.idx.io/fmls-reso/7565752/341025726b18f2594aded779fab18f89-m23/215x.jpg
[440x] => https://new.photos.idx.io/fmls-reso/7565752/341025726b18f2594aded779fab18f89-m23/440x.jpg
)
)
[23] => stdClass Object
(
[position] => 24
[description] => Powder room with stunning accent wall.
[urls] => stdClass Object
(
[original] => https://new.photos.idx.io/fmls-reso/7565752/341025726b18f2594aded779fab18f89-m24.jpg
[215x] => https://new.photos.idx.io/fmls-reso/7565752/341025726b18f2594aded779fab18f89-m24/215x.jpg
[440x] => https://new.photos.idx.io/fmls-reso/7565752/341025726b18f2594aded779fab18f89-m24/440x.jpg
)
)
[24] => stdClass Object
(
[position] => 25
[description] => Primary bath features two walk in closets, herringbone floors, frameless shower, soaking tub, and separate water closet.
[urls] => stdClass Object
(
[original] => https://new.photos.idx.io/fmls-reso/7565752/341025726b18f2594aded779fab18f89-m25.jpg
[215x] => https://new.photos.idx.io/fmls-reso/7565752/341025726b18f2594aded779fab18f89-m25/215x.jpg
[440x] => https://new.photos.idx.io/fmls-reso/7565752/341025726b18f2594aded779fab18f89-m25/440x.jpg
)
)
[25] => stdClass Object
(
[position] => 26
[description] => Upstairs features 2 ensuite bedrooms and another shared bathroom. All have been updated uniquely.
[urls] => stdClass Object
(
[original] => https://new.photos.idx.io/fmls-reso/7565752/341025726b18f2594aded779fab18f89-m26.jpg
[215x] => https://new.photos.idx.io/fmls-reso/7565752/341025726b18f2594aded779fab18f89-m26/215x.jpg
[440x] => https://new.photos.idx.io/fmls-reso/7565752/341025726b18f2594aded779fab18f89-m26/440x.jpg
)
)
[26] => stdClass Object
(
[position] => 27
[description] => Each bedroom upstairs is spacious and will accommodate king size beds if desired.
[urls] => stdClass Object
(
[original] => https://new.photos.idx.io/fmls-reso/7565752/341025726b18f2594aded779fab18f89-m27.jpg
[215x] => https://new.photos.idx.io/fmls-reso/7565752/341025726b18f2594aded779fab18f89-m27/215x.jpg
[440x] => https://new.photos.idx.io/fmls-reso/7565752/341025726b18f2594aded779fab18f89-m27/440x.jpg
)
)
[27] => stdClass Object
(
[position] => 28
[description] => View of another bath upstairs.
[urls] => stdClass Object
(
[original] => https://new.photos.idx.io/fmls-reso/7565752/341025726b18f2594aded779fab18f89-m28.jpg
[215x] => https://new.photos.idx.io/fmls-reso/7565752/341025726b18f2594aded779fab18f89-m28/215x.jpg
[440x] => https://new.photos.idx.io/fmls-reso/7565752/341025726b18f2594aded779fab18f89-m28/440x.jpg
)
)
[28] => stdClass Object
(
[position] => 29
[description] => Entry to terrace level. Great raw storage to left of the foot of the stairs.
[urls] => stdClass Object
(
[original] => https://new.photos.idx.io/fmls-reso/7565752/341025726b18f2594aded779fab18f89-m29.jpg
[215x] => https://new.photos.idx.io/fmls-reso/7565752/341025726b18f2594aded779fab18f89-m29/215x.jpg
[440x] => https://new.photos.idx.io/fmls-reso/7565752/341025726b18f2594aded779fab18f89-m29/440x.jpg
)
)
[29] => stdClass Object
(
[position] => 30
[description] => Great space for playroom, exercise equipment, or second office.
[urls] => stdClass Object
(
[original] => https://new.photos.idx.io/fmls-reso/7565752/341025726b18f2594aded779fab18f89-m30.jpg
[215x] => https://new.photos.idx.io/fmls-reso/7565752/341025726b18f2594aded779fab18f89-m30/215x.jpg
[440x] => https://new.photos.idx.io/fmls-reso/7565752/341025726b18f2594aded779fab18f89-m30/440x.jpg
)
)
[30] => stdClass Object
(
[position] => 31
[description] => Hard to call this a basement!
[urls] => stdClass Object
(
[original] => https://new.photos.idx.io/fmls-reso/7565752/341025726b18f2594aded779fab18f89-m31.jpg
[215x] => https://new.photos.idx.io/fmls-reso/7565752/341025726b18f2594aded779fab18f89-m31/215x.jpg
[440x] => https://new.photos.idx.io/fmls-reso/7565752/341025726b18f2594aded779fab18f89-m31/440x.jpg
)
)
[31] => stdClass Object
(
[position] => 32
[description] => Terrace level gathering room opens to expansive covered patio, and opening to a large full kitchen/keeping room with dining space and wine cellar!
[urls] => stdClass Object
(
[original] => https://new.photos.idx.io/fmls-reso/7565752/341025726b18f2594aded779fab18f89-m32.jpg
[215x] => https://new.photos.idx.io/fmls-reso/7565752/341025726b18f2594aded779fab18f89-m32/215x.jpg
[440x] => https://new.photos.idx.io/fmls-reso/7565752/341025726b18f2594aded779fab18f89-m32/440x.jpg
)
)
[32] => stdClass Object
(
[position] => 33
[description] => Terrace level showing another view to bedroom ensuite and hallway to laundry #2.
[urls] => stdClass Object
(
[original] => https://new.photos.idx.io/fmls-reso/7565752/341025726b18f2594aded779fab18f89-m33.jpg
[215x] => https://new.photos.idx.io/fmls-reso/7565752/341025726b18f2594aded779fab18f89-m33/215x.jpg
[440x] => https://new.photos.idx.io/fmls-reso/7565752/341025726b18f2594aded779fab18f89-m33/440x.jpg
)
)
[33] => stdClass Object
(
[position] => 34
[description] => Terrace level full kitchen with a peninsula, tasteful backsplash, durable light wood flooring, white cabinetry, and appliances with stainless steel finishes
[urls] => stdClass Object
(
[original] => https://new.photos.idx.io/fmls-reso/7565752/341025726b18f2594aded779fab18f89-m34.jpg
[215x] => https://new.photos.idx.io/fmls-reso/7565752/341025726b18f2594aded779fab18f89-m34/215x.jpg
[440x] => https://new.photos.idx.io/fmls-reso/7565752/341025726b18f2594aded779fab18f89-m34/440x.jpg
)
)
[34] => stdClass Object
(
[position] => 35
[description] => Accessed in kitchen area.
[urls] => stdClass Object
(
[original] => https://new.photos.idx.io/fmls-reso/7565752/341025726b18f2594aded779fab18f89-m35.jpg
[215x] => https://new.photos.idx.io/fmls-reso/7565752/341025726b18f2594aded779fab18f89-m35/215x.jpg
[440x] => https://new.photos.idx.io/fmls-reso/7565752/341025726b18f2594aded779fab18f89-m35/440x.jpg
)
)
[35] => stdClass Object
(
[position] => 36
[description] => Wonderful spacious patio to escape from the sun or watch the rain!
[urls] => stdClass Object
(
[original] => https://new.photos.idx.io/fmls-reso/7565752/341025726b18f2594aded779fab18f89-m36.jpg
[215x] => https://new.photos.idx.io/fmls-reso/7565752/341025726b18f2594aded779fab18f89-m36/215x.jpg
[440x] => https://new.photos.idx.io/fmls-reso/7565752/341025726b18f2594aded779fab18f89-m36/440x.jpg
)
)
[36] => stdClass Object
(
[position] => 37
[description] => Another view of pool showing the handsome hardscapes, adjoining hot tub, and private patio off the kitchen overlooking the pool
[urls] => stdClass Object
(
[original] => https://new.photos.idx.io/fmls-reso/7565752/341025726b18f2594aded779fab18f89-m37.jpg
[215x] => https://new.photos.idx.io/fmls-reso/7565752/341025726b18f2594aded779fab18f89-m37/215x.jpg
[440x] => https://new.photos.idx.io/fmls-reso/7565752/341025726b18f2594aded779fab18f89-m37/440x.jpg
)
)
[37] => stdClass Object
(
[position] => 38
[description] => Excellent space for parties. Ask about the fun events that have been staged around this pool!
[urls] => stdClass Object
(
[original] => https://new.photos.idx.io/fmls-reso/7565752/341025726b18f2594aded779fab18f89-m38.jpg
[215x] => https://new.photos.idx.io/fmls-reso/7565752/341025726b18f2594aded779fab18f89-m38/215x.jpg
[440x] => https://new.photos.idx.io/fmls-reso/7565752/341025726b18f2594aded779fab18f89-m38/440x.jpg
)
)
[38] => stdClass Object
(
[position] => 39
[description] => Drone / aerial view
[urls] => stdClass Object
(
[original] => https://new.photos.idx.io/fmls-reso/7565752/341025726b18f2594aded779fab18f89-m39.jpg
[215x] => https://new.photos.idx.io/fmls-reso/7565752/341025726b18f2594aded779fab18f89-m39/215x.jpg
[440x] => https://new.photos.idx.io/fmls-reso/7565752/341025726b18f2594aded779fab18f89-m39/440x.jpg
)
)
[39] => stdClass Object
(
[position] => 40
[description] => 3 car garage with expanded parking and turnaround space. Exquisite home with no spaces untouched. Seller hates to leave! Move in ready.
[urls] => stdClass Object
(
[original] => https://new.photos.idx.io/fmls-reso/7565752/341025726b18f2594aded779fab18f89-m40.jpg
[215x] => https://new.photos.idx.io/fmls-reso/7565752/341025726b18f2594aded779fab18f89-m40/215x.jpg
[440x] => https://new.photos.idx.io/fmls-reso/7565752/341025726b18f2594aded779fab18f89-m40/440x.jpg
)
)
[40] => stdClass Object
(
[position] => 41
[description] => Nestled in a wonderful setting affording privacy and great spaces to entertain.
[urls] => stdClass Object
(
[original] => https://new.photos.idx.io/fmls-reso/7565752/341025726b18f2594aded779fab18f89-m41.jpg
[215x] => https://new.photos.idx.io/fmls-reso/7565752/341025726b18f2594aded779fab18f89-m41/215x.jpg
[440x] => https://new.photos.idx.io/fmls-reso/7565752/341025726b18f2594aded779fab18f89-m41/440x.jpg
)
)
[41] => stdClass Object
(
[position] => 42
[description] => Compare. Hard to find updated home in Country Club of the South; which offers amenities surpassing all other neighborhoods in Johns Creek!
[urls] => stdClass Object
(
[original] => https://new.photos.idx.io/fmls-reso/7565752/341025726b18f2594aded779fab18f89-m42.jpg
[215x] => https://new.photos.idx.io/fmls-reso/7565752/341025726b18f2594aded779fab18f89-m42/215x.jpg
[440x] => https://new.photos.idx.io/fmls-reso/7565752/341025726b18f2594aded779fab18f89-m42/440x.jpg
)
)
)
)
[internet_display_allowed] => 1
[key] => fmls-7565752
[added_at] => stdClass Object
(
[$date] => 2025-04-25T14:51:48Z
)
[source] => fmls
[self_link] => https://api.idx.io/listings/fmls-7565752
)










































1015 Bedford Gardens Drive, Alpharetta, GA 30022
Price
$2,500,000
Beds
6
Baths
5 full | 1 half
Sqft
7,967
Property Details for 1015 Bedford Gardens Drive
Bedford Gardens Drive Country Club of the South
MLS#7565752
Save PropertyListing Agents
Interior Details
Exterior Details
Location
Schools

Listing Provided Courtesy Of: Atlanta Fine Homes Sotheby's International 770-442-7300
Listings identified with the FMLS IDX logo come from FMLS and are held by brokerage firms other than the owner of this website. The listing brokerage is identified in any listing details. Information is deemed reliable but is not guaranteed. If you believe any FMLS listing contains material that infringes your copyrighted work please click here to review our DMCA policy and learn how to submit a takedown request. © 2025 First Multiple Listing Service, Inc.
This property information delivered from various sources that may include, but not be limited to, county records and the multiple listing service. Although the information is believed to be reliable, it is not warranted and you should not rely upon it without independent verification. Property information is subject to errors, omissions, changes, including price, or withdrawal without notice.
For issues regarding this website, please contact Eyesore, Inc. at 678.692.8512.
Data Last updated on July 8, 2025 2:16pm



