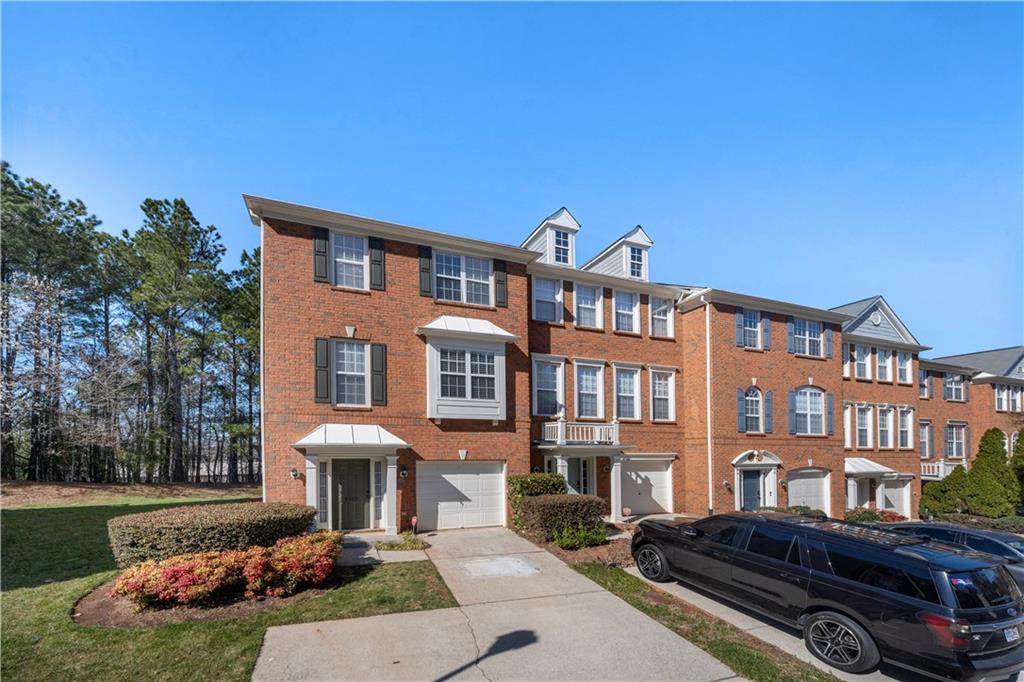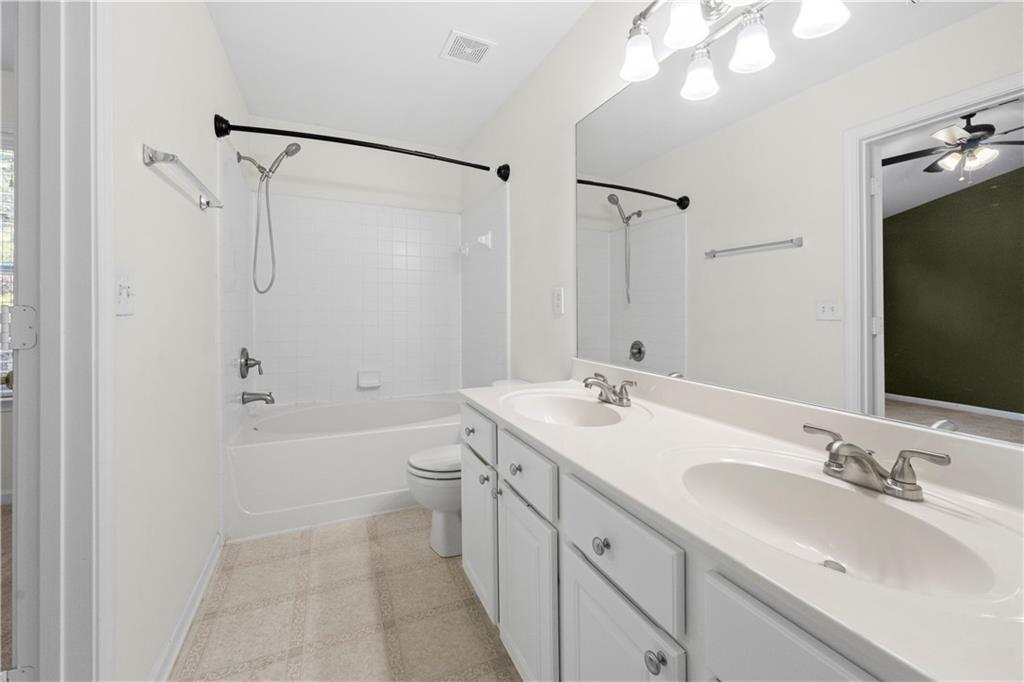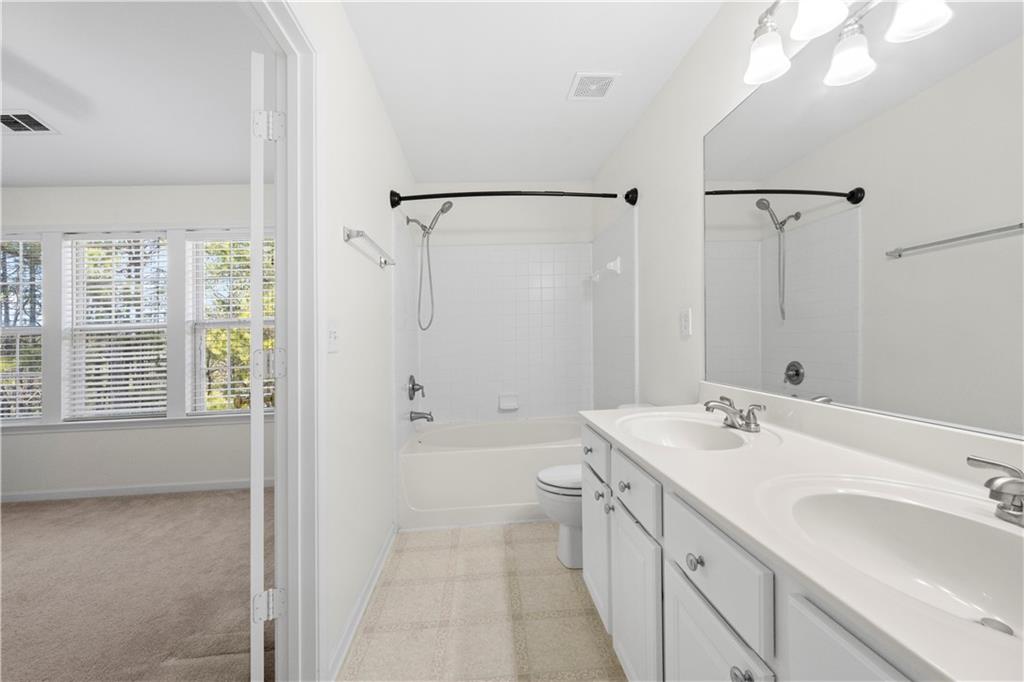NE, Atlanta, GA 30306
Main Content
stdClass Object
(
[type] => Condominium & Townhouse
[status] => stdClass Object
(
[current] => Active
[changed] => stdClass Object
(
[$date] => 2025-04-25T15:29:23Z
)
)
[ml_number] => 7567865
[price] => stdClass Object
(
[amount] => 400000
[original] => 400000
[last_changed_on] => stdClass Object
(
[$date] => 2025-04-25T15:29:23Z
)
)
[description] => This stunning 4 bedroom, 2 bath and 2 half baths Townhome is nestled in highly sought after Miller Trace in the Old Norcross Community! This rare end unit, at the beginning of neighborhood offers a perfect blend of charm, convenience and modern comfort. The main level is spacious and bright with an open-concept family room, dining room, half bath and kitchen. You'll enjoy the comfort of a media room on the lower level and an open floor plan on the middle level that highlights beautiful wood laminate flooring. The bright kitchen opens up to a fireside great room and dining area combo, complete with an eat-in kitchen and breakfast bar. Two master bedrooms are located upstairs, offering ample space and privacy. With three levels of living space and a single-car attached garage, this home offers convenience and style. Additional features include granite countertops in the kitchen, a fenced-in patio, a large walk-in closet in the master bedroom, Jack and Jill sinks in the master bathroom, a gas fireplace, and a dual sliding glass door deck which is perfect for entertaining or enjoying quiet evenings. The home also includes a dual HVAC system, a Google Nest Learning Thermostat, and is situated in a family-friendly neighborhood that's walkable to historic Norcross and just minutes away from The Forum, Peachtree Corners town green, Simpsonwood Park, the Town Center and I-285 and I-85.
[location] => stdClass Object
(
[city] => Norcross
[state] => GA
[postal_code] => 30071
[county] => Gwinnett - GA
[subdivision] => Miller Trace
[lot] => 0
[street] => stdClass Object
(
[number] => 5589
[name] => Trace Views Drive
[full] => 5589 Trace Views Drive
)
[directions] => North on Peachtree Industrial Blvd, Right on Reps Miller (at Race Trac Gas station), Left onto Miller Trace, End Unit on the left
[coordinates] => stdClass Object
(
[latitude] => 33.9552956
[longitude] => -84.2140121
[geo_json] => stdClass Object
(
[type] => Point
[coordinates] => Array
(
[0] => -84.2140121
[1] => 33.9552956
)
)
)
)
[building] => stdClass Object
(
[style] => Array
(
[0] => Townhouse
[1] => Traditional
)
[construction] => Array
(
[0] => Brick Front
[1] => Cement Siding
[2] => Concrete
)
[square_feet] => stdClass Object
(
[size] => 1878
[source] => Public Records
)
[stories] => Array
(
[0] => Three Or More
)
[built_in] => 2001
[rooms] => stdClass Object
(
[bed] => stdClass Object
(
[description] => Array
(
[0] => Oversized Master
[1] => Roommate Floor Plan
[2] => Split Bedroom Plan
)
[count] => 3
)
[baths] => stdClass Object
(
[master] => Array
(
[0] => Double Vanity
[1] => Soaking Tub
)
[full] => 2
[half] => 2
)
[kitchen] => Array
(
[0] => Cabinets White
[1] => Eat-in Kitchen
[2] => Pantry
[3] => View to Family Room
)
[description] => Array
(
[0] => Great Room
[1] => Laundry
)
)
[garage] => stdClass Object
(
[count] => 1
)
[features] => Array
(
[0] => Disappearing Attic Stairs
[1] => Double Vanity
[2] => Entrance Foyer
[3] => High Ceilings 9 ft Upper
[4] => High Speed Internet
[5] => Walk-In Closet(s)
)
[appliances] => Array
(
[0] => Dishwasher
[1] => Disposal
[2] => Gas Oven/Range/Countertop
[3] => Gas Range
[4] => Gas Water Heater
[5] => Microwave
[6] => Refrigerator
)
[hvac] => Array
(
[0] => Ceiling Fan(s)
[1] => Central Air
[2] => Electric
[3] => Zoned
)
[fireplaces] => stdClass Object
(
[count] => 1
[description] => Array
(
[0] => Factory Built
[1] => Family Room
[2] => Gas Log
)
[exists] => 1
)
)
[surroundings] => stdClass Object
(
[sewer] => Array
(
[0] => Public Sewer
)
[services] => Array
(
[0] => Homeowners Association
[1] => Near Schools
[2] => Near Shopping
[3] => Sidewalks
[4] => Street Lights
)
[utilities] => Array
(
[0] => Cable Available
[1] => Electricity Available
[2] => Natural Gas Available
[3] => Phone Available
[4] => Sewer Available
[5] => Underground Utilities
[6] => Water Available
)
[parking] => Array
(
[0] => Attached
[1] => Driveway
[2] => Garage
[3] => Garage Door Opener
[4] => Garage Faces Front
[5] => Level Driveway
[6] => Parking Pad
)
[features] => Array
(
[0] => Private Yard
[1] => Rain Gutters
)
[land] => stdClass Object
(
[size] => stdClass Object
(
[dimensions] => x
[acres] => 0.03
)
[description] => Array
(
[0] => Front Yard
[1] => Landscaped
)
)
[school] => stdClass Object
(
[elementary] => Norcross
[junior] => Summerour
[high] => Norcross
)
)
[last_updated] => stdClass Object
(
[$date] => 2025-04-26T12:03:57Z
)
[office] => stdClass Object
(
[name] => Watson Realty Co.
[broker_id] => WRCO01
[broker_phone] => 404-630-2616
)
[agents] => Array
(
[0] => stdClass Object
(
[name] => stdClass Object
(
[first] => Tasha
[last] => Jackson
)
[phone] => stdClass Object
(
[preferred] => 404-936-1496
[mobile] => 404-936-1496
)
[agent_id] => JACKSONTAS
)
)
[media] => stdClass Object
(
[virtual_tours] => Array
(
[0] => https://www.propertypanorama.com/5589-Trace-Views-Drive-Norcross-GA-30071/unbranded
)
[photos] => Array
(
[0] => stdClass Object
(
[position] => 1
[description] => Multi unit property featuring driveway, a garage, and brick siding
[urls] => stdClass Object
(
[original] => https://new.photos.idx.io/fmls-reso/7567865/ec1f191d92926c484507240c0b32e1f4-m1.jpg
[215x] => https://new.photos.idx.io/fmls-reso/7567865/ec1f191d92926c484507240c0b32e1f4-m1/215x.jpg
[440x] => https://new.photos.idx.io/fmls-reso/7567865/ec1f191d92926c484507240c0b32e1f4-m1/440x.jpg
)
)
[1] => stdClass Object
(
[position] => 2
[description] => Multi unit property with brick siding, driveway, and an attached garage
[urls] => stdClass Object
(
[original] => https://new.photos.idx.io/fmls-reso/7567865/ec1f191d92926c484507240c0b32e1f4-m2.jpg
[215x] => https://new.photos.idx.io/fmls-reso/7567865/ec1f191d92926c484507240c0b32e1f4-m2/215x.jpg
[440x] => https://new.photos.idx.io/fmls-reso/7567865/ec1f191d92926c484507240c0b32e1f4-m2/440x.jpg
)
)
[2] => stdClass Object
(
[position] => 3
[description] => View of front of house featuring concrete driveway, brick siding, and a garage
[urls] => stdClass Object
(
[original] => https://new.photos.idx.io/fmls-reso/7567865/ec1f191d92926c484507240c0b32e1f4-m3.jpg
[215x] => https://new.photos.idx.io/fmls-reso/7567865/ec1f191d92926c484507240c0b32e1f4-m3/215x.jpg
[440x] => https://new.photos.idx.io/fmls-reso/7567865/ec1f191d92926c484507240c0b32e1f4-m3/440x.jpg
)
)
[3] => stdClass Object
(
[position] => 4
[description] => Birds eye view of property with a residential view
[urls] => stdClass Object
(
[original] => https://new.photos.idx.io/fmls-reso/7567865/ec1f191d92926c484507240c0b32e1f4-m4.jpg
[215x] => https://new.photos.idx.io/fmls-reso/7567865/ec1f191d92926c484507240c0b32e1f4-m4/215x.jpg
[440x] => https://new.photos.idx.io/fmls-reso/7567865/ec1f191d92926c484507240c0b32e1f4-m4/440x.jpg
)
)
[4] => stdClass Object
(
[position] => 5
[description] => Birds eye view of property with a residential view
[urls] => stdClass Object
(
[original] => https://new.photos.idx.io/fmls-reso/7567865/ec1f191d92926c484507240c0b32e1f4-m5.jpg
[215x] => https://new.photos.idx.io/fmls-reso/7567865/ec1f191d92926c484507240c0b32e1f4-m5/215x.jpg
[440x] => https://new.photos.idx.io/fmls-reso/7567865/ec1f191d92926c484507240c0b32e1f4-m5/440x.jpg
)
)
[5] => stdClass Object
(
[position] => 6
[description] => View of property featuring concrete driveway, brick siding, and a garage
[urls] => stdClass Object
(
[original] => https://new.photos.idx.io/fmls-reso/7567865/ec1f191d92926c484507240c0b32e1f4-m6.jpg
[215x] => https://new.photos.idx.io/fmls-reso/7567865/ec1f191d92926c484507240c0b32e1f4-m6/215x.jpg
[440x] => https://new.photos.idx.io/fmls-reso/7567865/ec1f191d92926c484507240c0b32e1f4-m6/440x.jpg
)
)
[6] => stdClass Object
(
[position] => 7
[description] => View of property featuring driveway, a garage, and brick siding
[urls] => stdClass Object
(
[original] => https://new.photos.idx.io/fmls-reso/7567865/ec1f191d92926c484507240c0b32e1f4-m7.jpg
[215x] => https://new.photos.idx.io/fmls-reso/7567865/ec1f191d92926c484507240c0b32e1f4-m7/215x.jpg
[440x] => https://new.photos.idx.io/fmls-reso/7567865/ec1f191d92926c484507240c0b32e1f4-m7/440x.jpg
)
)
[7] => stdClass Object
(
[position] => 8
[description] => Multi unit property with concrete driveway, brick siding, and an attached garage
[urls] => stdClass Object
(
[original] => https://new.photos.idx.io/fmls-reso/7567865/ec1f191d92926c484507240c0b32e1f4-m8.jpg
[215x] => https://new.photos.idx.io/fmls-reso/7567865/ec1f191d92926c484507240c0b32e1f4-m8/215x.jpg
[440x] => https://new.photos.idx.io/fmls-reso/7567865/ec1f191d92926c484507240c0b32e1f4-m8/440x.jpg
)
)
[8] => stdClass Object
(
[position] => 9
[description] => Rear view of house featuring brick siding, fence, a residential view, and a yard
[urls] => stdClass Object
(
[original] => https://new.photos.idx.io/fmls-reso/7567865/ec1f191d92926c484507240c0b32e1f4-m9.jpg
[215x] => https://new.photos.idx.io/fmls-reso/7567865/ec1f191d92926c484507240c0b32e1f4-m9/215x.jpg
[440x] => https://new.photos.idx.io/fmls-reso/7567865/ec1f191d92926c484507240c0b32e1f4-m9/440x.jpg
)
)
[9] => stdClass Object
(
[position] => 10
[description] => Rear view of house featuring brick siding, a wooden deck, a residential view, and a lawn
[urls] => stdClass Object
(
[original] => https://new.photos.idx.io/fmls-reso/7567865/ec1f191d92926c484507240c0b32e1f4-m10.jpg
[215x] => https://new.photos.idx.io/fmls-reso/7567865/ec1f191d92926c484507240c0b32e1f4-m10/215x.jpg
[440x] => https://new.photos.idx.io/fmls-reso/7567865/ec1f191d92926c484507240c0b32e1f4-m10/440x.jpg
)
)
[10] => stdClass Object
(
[position] => 11
[description] => Back of house featuring fence, a residential view, and a yard
[urls] => stdClass Object
(
[original] => https://new.photos.idx.io/fmls-reso/7567865/ec1f191d92926c484507240c0b32e1f4-m11.jpg
[215x] => https://new.photos.idx.io/fmls-reso/7567865/ec1f191d92926c484507240c0b32e1f4-m11/215x.jpg
[440x] => https://new.photos.idx.io/fmls-reso/7567865/ec1f191d92926c484507240c0b32e1f4-m11/440x.jpg
)
)
[11] => stdClass Object
(
[position] => 12
[description] => Stairs featuring wood finished floors, a decorative wall, wainscoting, visible vents, and crown molding
[urls] => stdClass Object
(
[original] => https://new.photos.idx.io/fmls-reso/7567865/ec1f191d92926c484507240c0b32e1f4-m12.jpg
[215x] => https://new.photos.idx.io/fmls-reso/7567865/ec1f191d92926c484507240c0b32e1f4-m12/215x.jpg
[440x] => https://new.photos.idx.io/fmls-reso/7567865/ec1f191d92926c484507240c0b32e1f4-m12/440x.jpg
)
)
[12] => stdClass Object
(
[position] => 13
[description] => Carpeted spare room featuring baseboards and visible vents
[urls] => stdClass Object
(
[original] => https://new.photos.idx.io/fmls-reso/7567865/ec1f191d92926c484507240c0b32e1f4-m13.jpg
[215x] => https://new.photos.idx.io/fmls-reso/7567865/ec1f191d92926c484507240c0b32e1f4-m13/215x.jpg
[440x] => https://new.photos.idx.io/fmls-reso/7567865/ec1f191d92926c484507240c0b32e1f4-m13/440x.jpg
)
)
[13] => stdClass Object
(
[position] => 14
[description] => Carpeted spare room with visible vents and baseboards
[urls] => stdClass Object
(
[original] => https://new.photos.idx.io/fmls-reso/7567865/ec1f191d92926c484507240c0b32e1f4-m14.jpg
[215x] => https://new.photos.idx.io/fmls-reso/7567865/ec1f191d92926c484507240c0b32e1f4-m14/215x.jpg
[440x] => https://new.photos.idx.io/fmls-reso/7567865/ec1f191d92926c484507240c0b32e1f4-m14/440x.jpg
)
)
[14] => stdClass Object
(
[position] => 15
[description] => Laundry room featuring light floors, baseboards, cabinet space, and washing machine and dryer
[urls] => stdClass Object
(
[original] => https://new.photos.idx.io/fmls-reso/7567865/ec1f191d92926c484507240c0b32e1f4-m15.jpg
[215x] => https://new.photos.idx.io/fmls-reso/7567865/ec1f191d92926c484507240c0b32e1f4-m15/215x.jpg
[440x] => https://new.photos.idx.io/fmls-reso/7567865/ec1f191d92926c484507240c0b32e1f4-m15/440x.jpg
)
)
[15] => stdClass Object
(
[position] => 16
[description] => View of patio with a fenced backyard and a gate
[urls] => stdClass Object
(
[original] => https://new.photos.idx.io/fmls-reso/7567865/ec1f191d92926c484507240c0b32e1f4-m16.jpg
[215x] => https://new.photos.idx.io/fmls-reso/7567865/ec1f191d92926c484507240c0b32e1f4-m16/215x.jpg
[440x] => https://new.photos.idx.io/fmls-reso/7567865/ec1f191d92926c484507240c0b32e1f4-m16/440x.jpg
)
)
[16] => stdClass Object
(
[position] => 17
[description] => Bathroom featuring visible vents, vanity, and baseboards
[urls] => stdClass Object
(
[original] => https://new.photos.idx.io/fmls-reso/7567865/ec1f191d92926c484507240c0b32e1f4-m17.jpg
[215x] => https://new.photos.idx.io/fmls-reso/7567865/ec1f191d92926c484507240c0b32e1f4-m17/215x.jpg
[440x] => https://new.photos.idx.io/fmls-reso/7567865/ec1f191d92926c484507240c0b32e1f4-m17/440x.jpg
)
)
[17] => stdClass Object
(
[position] => 18
[description] => Unfurnished living room featuring baseboards, a large fireplace, wood finished floors, and a ceiling fan
[urls] => stdClass Object
(
[original] => https://new.photos.idx.io/fmls-reso/7567865/ec1f191d92926c484507240c0b32e1f4-m18.jpg
[215x] => https://new.photos.idx.io/fmls-reso/7567865/ec1f191d92926c484507240c0b32e1f4-m18/215x.jpg
[440x] => https://new.photos.idx.io/fmls-reso/7567865/ec1f191d92926c484507240c0b32e1f4-m18/440x.jpg
)
)
[18] => stdClass Object
(
[position] => 19
[description] => Unfurnished living room with a fireplace, dark wood-type flooring, and a ceiling fan
[urls] => stdClass Object
(
[original] => https://new.photos.idx.io/fmls-reso/7567865/ec1f191d92926c484507240c0b32e1f4-m19.jpg
[215x] => https://new.photos.idx.io/fmls-reso/7567865/ec1f191d92926c484507240c0b32e1f4-m19/215x.jpg
[440x] => https://new.photos.idx.io/fmls-reso/7567865/ec1f191d92926c484507240c0b32e1f4-m19/440x.jpg
)
)
[19] => stdClass Object
(
[position] => 20
[description] => Unfurnished living room with dark wood-style floors, baseboards, and ceiling fan with notable chandelier
[urls] => stdClass Object
(
[original] => https://new.photos.idx.io/fmls-reso/7567865/ec1f191d92926c484507240c0b32e1f4-m20.jpg
[215x] => https://new.photos.idx.io/fmls-reso/7567865/ec1f191d92926c484507240c0b32e1f4-m20/215x.jpg
[440x] => https://new.photos.idx.io/fmls-reso/7567865/ec1f191d92926c484507240c0b32e1f4-m20/440x.jpg
)
)
[20] => stdClass Object
(
[position] => 21
[description] => Unfurnished living room with dark wood-style floors, baseboards, a ceiling fan, and a fireplace
[urls] => stdClass Object
(
[original] => https://new.photos.idx.io/fmls-reso/7567865/ec1f191d92926c484507240c0b32e1f4-m21.jpg
[215x] => https://new.photos.idx.io/fmls-reso/7567865/ec1f191d92926c484507240c0b32e1f4-m21/215x.jpg
[440x] => https://new.photos.idx.io/fmls-reso/7567865/ec1f191d92926c484507240c0b32e1f4-m21/440x.jpg
)
)
[21] => stdClass Object
(
[position] => 22
[description] => View of wooden terrace
[urls] => stdClass Object
(
[original] => https://new.photos.idx.io/fmls-reso/7567865/ec1f191d92926c484507240c0b32e1f4-m22.jpg
[215x] => https://new.photos.idx.io/fmls-reso/7567865/ec1f191d92926c484507240c0b32e1f4-m22/215x.jpg
[440x] => https://new.photos.idx.io/fmls-reso/7567865/ec1f191d92926c484507240c0b32e1f4-m22/440x.jpg
)
)
[22] => stdClass Object
(
[position] => 23
[description] => Unfurnished living room featuring stairway, dark wood finished floors, and baseboards
[urls] => stdClass Object
(
[original] => https://new.photos.idx.io/fmls-reso/7567865/ec1f191d92926c484507240c0b32e1f4-m23.jpg
[215x] => https://new.photos.idx.io/fmls-reso/7567865/ec1f191d92926c484507240c0b32e1f4-m23/215x.jpg
[440x] => https://new.photos.idx.io/fmls-reso/7567865/ec1f191d92926c484507240c0b32e1f4-m23/440x.jpg
)
)
[23] => stdClass Object
(
[position] => 24
[description] => Bathroom with toilet, plenty of natural light, wood finished floors, and baseboards
[urls] => stdClass Object
(
[original] => https://new.photos.idx.io/fmls-reso/7567865/ec1f191d92926c484507240c0b32e1f4-m24.jpg
[215x] => https://new.photos.idx.io/fmls-reso/7567865/ec1f191d92926c484507240c0b32e1f4-m24/215x.jpg
[440x] => https://new.photos.idx.io/fmls-reso/7567865/ec1f191d92926c484507240c0b32e1f4-m24/440x.jpg
)
)
[24] => stdClass Object
(
[position] => 25
[description] => Kitchen with a sink, stainless steel appliances, a notable chandelier, visible vents, and white cabinets
[urls] => stdClass Object
(
[original] => https://new.photos.idx.io/fmls-reso/7567865/ec1f191d92926c484507240c0b32e1f4-m25.jpg
[215x] => https://new.photos.idx.io/fmls-reso/7567865/ec1f191d92926c484507240c0b32e1f4-m25/215x.jpg
[440x] => https://new.photos.idx.io/fmls-reso/7567865/ec1f191d92926c484507240c0b32e1f4-m25/440x.jpg
)
)
[25] => stdClass Object
(
[position] => 26
[description] => Kitchen with white cabinets, a sink, stainless steel appliances, an inviting chandelier, and light wood-type flooring
[urls] => stdClass Object
(
[original] => https://new.photos.idx.io/fmls-reso/7567865/ec1f191d92926c484507240c0b32e1f4-m26.jpg
[215x] => https://new.photos.idx.io/fmls-reso/7567865/ec1f191d92926c484507240c0b32e1f4-m26/215x.jpg
[440x] => https://new.photos.idx.io/fmls-reso/7567865/ec1f191d92926c484507240c0b32e1f4-m26/440x.jpg
)
)
[26] => stdClass Object
(
[position] => 27
[description] => Kitchen featuring light stone counters, white cabinets, a sink, stainless steel appliances, and dark wood-style floors
[urls] => stdClass Object
(
[original] => https://new.photos.idx.io/fmls-reso/7567865/ec1f191d92926c484507240c0b32e1f4-m27.jpg
[215x] => https://new.photos.idx.io/fmls-reso/7567865/ec1f191d92926c484507240c0b32e1f4-m27/215x.jpg
[440x] => https://new.photos.idx.io/fmls-reso/7567865/ec1f191d92926c484507240c0b32e1f4-m27/440x.jpg
)
)
[27] => stdClass Object
(
[position] => 28
[description] => Spacious closet featuring light colored carpet
[urls] => stdClass Object
(
[original] => https://new.photos.idx.io/fmls-reso/7567865/ec1f191d92926c484507240c0b32e1f4-m28.jpg
[215x] => https://new.photos.idx.io/fmls-reso/7567865/ec1f191d92926c484507240c0b32e1f4-m28/215x.jpg
[440x] => https://new.photos.idx.io/fmls-reso/7567865/ec1f191d92926c484507240c0b32e1f4-m28/440x.jpg
)
)
[28] => stdClass Object
(
[position] => 29
[description] => Full bath featuring toilet, a sink, tile patterned floors, and visible vents
[urls] => stdClass Object
(
[original] => https://new.photos.idx.io/fmls-reso/7567865/ec1f191d92926c484507240c0b32e1f4-m29.jpg
[215x] => https://new.photos.idx.io/fmls-reso/7567865/ec1f191d92926c484507240c0b32e1f4-m29/215x.jpg
[440x] => https://new.photos.idx.io/fmls-reso/7567865/ec1f191d92926c484507240c0b32e1f4-m29/440x.jpg
)
)
[29] => stdClass Object
(
[position] => 30
[description] => Bathroom featuring toilet, a sink, and visible vents
[urls] => stdClass Object
(
[original] => https://new.photos.idx.io/fmls-reso/7567865/ec1f191d92926c484507240c0b32e1f4-m30.jpg
[215x] => https://new.photos.idx.io/fmls-reso/7567865/ec1f191d92926c484507240c0b32e1f4-m30/215x.jpg
[440x] => https://new.photos.idx.io/fmls-reso/7567865/ec1f191d92926c484507240c0b32e1f4-m30/440x.jpg
)
)
[30] => stdClass Object
(
[position] => 31
[description] => Unfurnished room featuring visible vents, plenty of natural light, and a ceiling fan
[urls] => stdClass Object
(
[original] => https://new.photos.idx.io/fmls-reso/7567865/ec1f191d92926c484507240c0b32e1f4-m31.jpg
[215x] => https://new.photos.idx.io/fmls-reso/7567865/ec1f191d92926c484507240c0b32e1f4-m31/215x.jpg
[440x] => https://new.photos.idx.io/fmls-reso/7567865/ec1f191d92926c484507240c0b32e1f4-m31/440x.jpg
)
)
[31] => stdClass Object
(
[position] => 32
[description] => Unfurnished bedroom featuring visible vents, baseboards, carpet floors, vaulted ceiling, and a ceiling fan
[urls] => stdClass Object
(
[original] => https://new.photos.idx.io/fmls-reso/7567865/ec1f191d92926c484507240c0b32e1f4-m32.jpg
[215x] => https://new.photos.idx.io/fmls-reso/7567865/ec1f191d92926c484507240c0b32e1f4-m32/215x.jpg
[440x] => https://new.photos.idx.io/fmls-reso/7567865/ec1f191d92926c484507240c0b32e1f4-m32/440x.jpg
)
)
[32] => stdClass Object
(
[position] => 33
[description] => Unfurnished bedroom with lofted ceiling, light colored carpet, visible vents, ensuite bathroom, and baseboards
[urls] => stdClass Object
(
[original] => https://new.photos.idx.io/fmls-reso/7567865/ec1f191d92926c484507240c0b32e1f4-m33.jpg
[215x] => https://new.photos.idx.io/fmls-reso/7567865/ec1f191d92926c484507240c0b32e1f4-m33/215x.jpg
[440x] => https://new.photos.idx.io/fmls-reso/7567865/ec1f191d92926c484507240c0b32e1f4-m33/440x.jpg
)
)
[33] => stdClass Object
(
[position] => 34
[description] => Unfurnished room featuring lofted ceiling, a ceiling fan, baseboards, and light carpet
[urls] => stdClass Object
(
[original] => https://new.photos.idx.io/fmls-reso/7567865/ec1f191d92926c484507240c0b32e1f4-m34.jpg
[215x] => https://new.photos.idx.io/fmls-reso/7567865/ec1f191d92926c484507240c0b32e1f4-m34/215x.jpg
[440x] => https://new.photos.idx.io/fmls-reso/7567865/ec1f191d92926c484507240c0b32e1f4-m34/440x.jpg
)
)
[34] => stdClass Object
(
[position] => 35
[description] => Unfurnished bedroom featuring visible vents, vaulted ceiling, light carpet, and baseboards
[urls] => stdClass Object
(
[original] => https://new.photos.idx.io/fmls-reso/7567865/ec1f191d92926c484507240c0b32e1f4-m35.jpg
[215x] => https://new.photos.idx.io/fmls-reso/7567865/ec1f191d92926c484507240c0b32e1f4-m35/215x.jpg
[440x] => https://new.photos.idx.io/fmls-reso/7567865/ec1f191d92926c484507240c0b32e1f4-m35/440x.jpg
)
)
[35] => stdClass Object
(
[position] => 36
[description] => Unfurnished bedroom with baseboards, ceiling fan, light carpet, and lofted ceiling
[urls] => stdClass Object
(
[original] => https://new.photos.idx.io/fmls-reso/7567865/ec1f191d92926c484507240c0b32e1f4-m36.jpg
[215x] => https://new.photos.idx.io/fmls-reso/7567865/ec1f191d92926c484507240c0b32e1f4-m36/215x.jpg
[440x] => https://new.photos.idx.io/fmls-reso/7567865/ec1f191d92926c484507240c0b32e1f4-m36/440x.jpg
)
)
[36] => stdClass Object
(
[position] => 37
[description] => Unfurnished bedroom with lofted ceiling, connected bathroom, light colored carpet, visible vents, and baseboards
[urls] => stdClass Object
(
[original] => https://new.photos.idx.io/fmls-reso/7567865/ec1f191d92926c484507240c0b32e1f4-m37.jpg
[215x] => https://new.photos.idx.io/fmls-reso/7567865/ec1f191d92926c484507240c0b32e1f4-m37/215x.jpg
[440x] => https://new.photos.idx.io/fmls-reso/7567865/ec1f191d92926c484507240c0b32e1f4-m37/440x.jpg
)
)
[37] => stdClass Object
(
[position] => 38
[description] => Full bath featuring toilet, visible vents, vanity, and bathing tub / shower combination
[urls] => stdClass Object
(
[original] => https://new.photos.idx.io/fmls-reso/7567865/ec1f191d92926c484507240c0b32e1f4-m38.jpg
[215x] => https://new.photos.idx.io/fmls-reso/7567865/ec1f191d92926c484507240c0b32e1f4-m38/215x.jpg
[440x] => https://new.photos.idx.io/fmls-reso/7567865/ec1f191d92926c484507240c0b32e1f4-m38/440x.jpg
)
)
[38] => stdClass Object
(
[position] => 39
[description] => Plan
[urls] => stdClass Object
(
[original] => https://new.photos.idx.io/fmls-reso/7567865/ec1f191d92926c484507240c0b32e1f4-m39.jpg
[215x] => https://new.photos.idx.io/fmls-reso/7567865/ec1f191d92926c484507240c0b32e1f4-m39/215x.jpg
[440x] => https://new.photos.idx.io/fmls-reso/7567865/ec1f191d92926c484507240c0b32e1f4-m39/440x.jpg
)
)
[39] => stdClass Object
(
[position] => 40
[description] => Plan
[urls] => stdClass Object
(
[original] => https://new.photos.idx.io/fmls-reso/7567865/ec1f191d92926c484507240c0b32e1f4-m40.jpg
[215x] => https://new.photos.idx.io/fmls-reso/7567865/ec1f191d92926c484507240c0b32e1f4-m40/215x.jpg
[440x] => https://new.photos.idx.io/fmls-reso/7567865/ec1f191d92926c484507240c0b32e1f4-m40/440x.jpg
)
)
[40] => stdClass Object
(
[position] => 41
[description] => View of layout
[urls] => stdClass Object
(
[original] => https://new.photos.idx.io/fmls-reso/7567865/ec1f191d92926c484507240c0b32e1f4-m41.jpg
[215x] => https://new.photos.idx.io/fmls-reso/7567865/ec1f191d92926c484507240c0b32e1f4-m41/215x.jpg
[440x] => https://new.photos.idx.io/fmls-reso/7567865/ec1f191d92926c484507240c0b32e1f4-m41/440x.jpg
)
)
[41] => stdClass Object
(
[position] => 42
[description] => Plan
[urls] => stdClass Object
(
[original] => https://new.photos.idx.io/fmls-reso/7567865/ec1f191d92926c484507240c0b32e1f4-m42.jpg
[215x] => https://new.photos.idx.io/fmls-reso/7567865/ec1f191d92926c484507240c0b32e1f4-m42/215x.jpg
[440x] => https://new.photos.idx.io/fmls-reso/7567865/ec1f191d92926c484507240c0b32e1f4-m42/440x.jpg
)
)
)
)
[internet_display_allowed] => 1
[key] => fmls-7567865
[added_at] => stdClass Object
(
[$date] => 2025-04-25T15:29:23Z
)
[source] => fmls
[self_link] => https://api.idx.io/listings/fmls-7567865
)










































5589 Trace Views Drive, Norcross, GA 30071
Price
$400,000
Beds
3
Baths
2 full | 2 half
Sqft
1,878
Property Details for 5589 Trace Views Drive
Trace Views Drive Miller Trace
MLS#7567865
Save PropertyListing Agents
Interior Details
Exterior Details
Location
Schools

Listing Provided Courtesy Of: Watson Realty Co. 404-630-2616
Listings identified with the FMLS IDX logo come from FMLS and are held by brokerage firms other than the owner of this website. The listing brokerage is identified in any listing details. Information is deemed reliable but is not guaranteed. If you believe any FMLS listing contains material that infringes your copyrighted work please click here to review our DMCA policy and learn how to submit a takedown request. © 2025 First Multiple Listing Service, Inc.
This property information delivered from various sources that may include, but not be limited to, county records and the multiple listing service. Although the information is believed to be reliable, it is not warranted and you should not rely upon it without independent verification. Property information is subject to errors, omissions, changes, including price, or withdrawal without notice.
For issues regarding this website, please contact Eyesore, Inc. at 678.692.8512.
Data Last updated on April 30, 2025 8:44am



