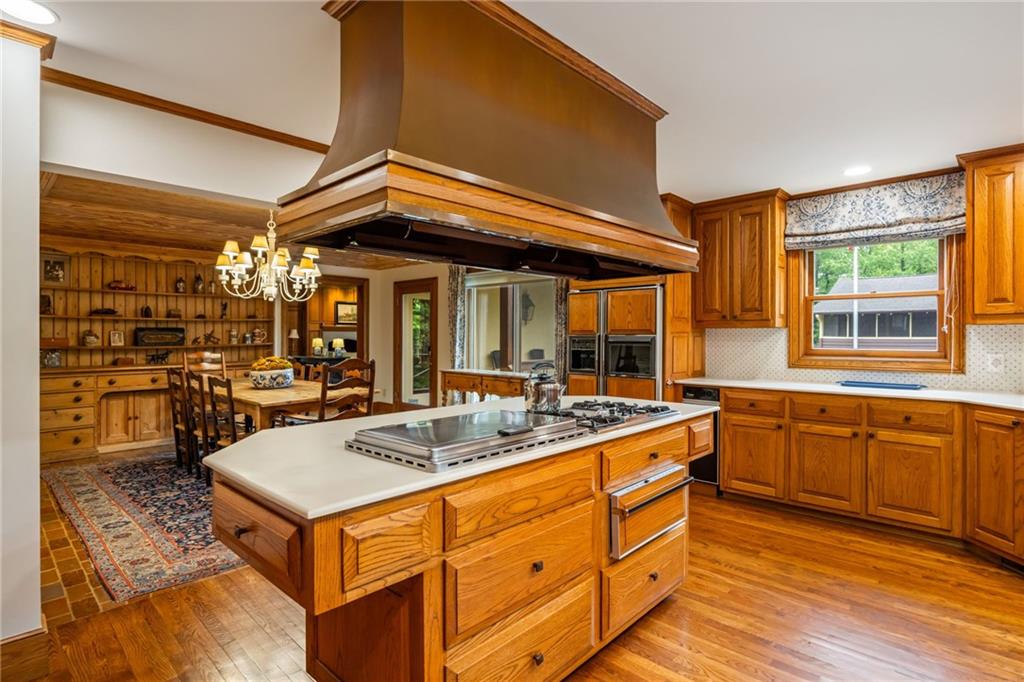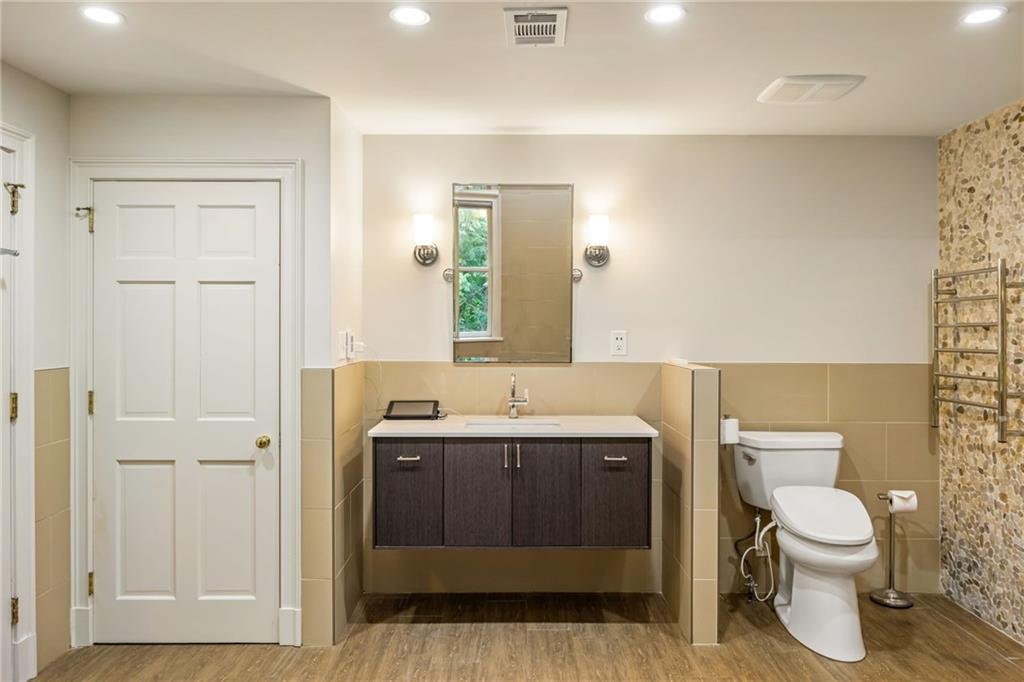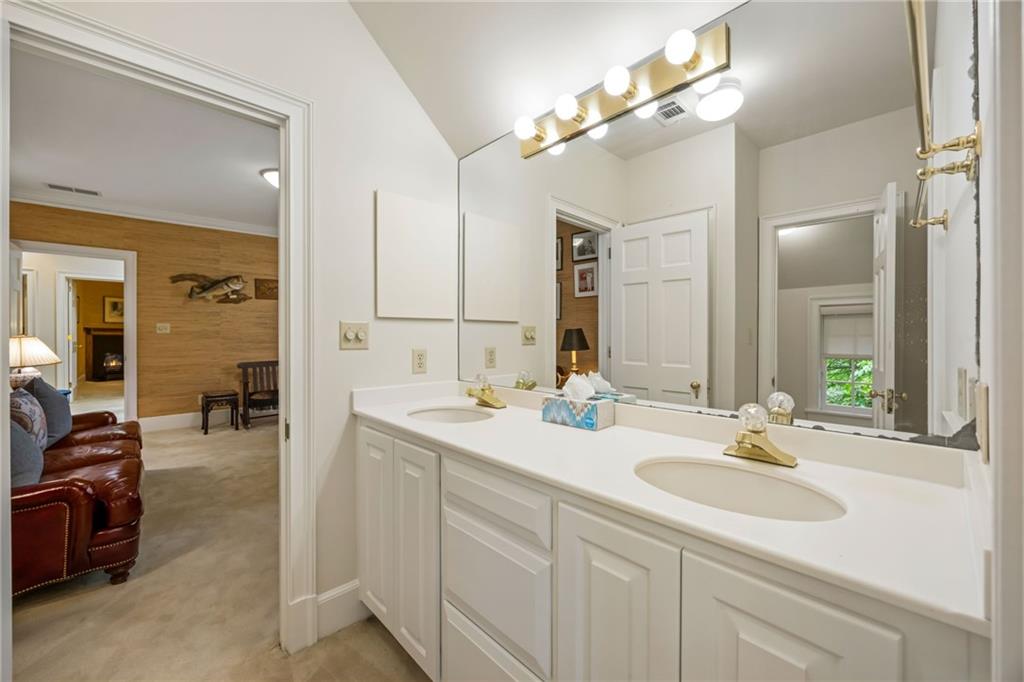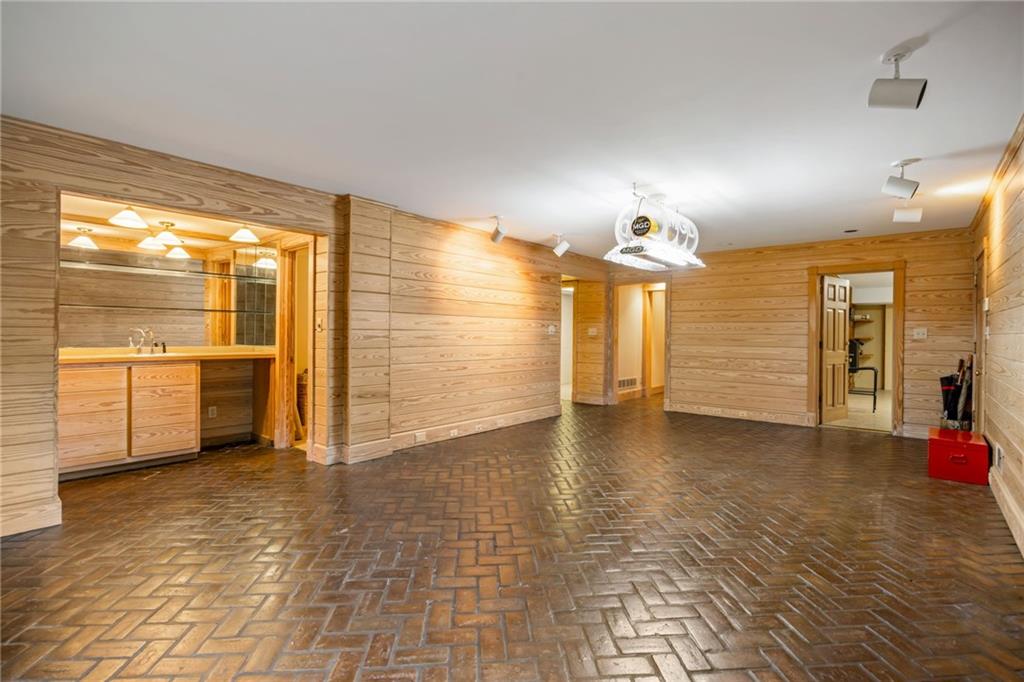NE, Atlanta, GA 30306
Main Content
stdClass Object
(
[type] => Residential
[status] => stdClass Object
(
[current] => Active
[changed] => stdClass Object
(
[$date] => 2025-05-02T18:03:27Z
)
)
[ml_number] => 7572136
[price] => stdClass Object
(
[amount] => 3500000
[original] => 3500000
)
[listing_flags] => Array
(
[0] => Estate Owned
)
[description] => Step into this timeless Buckhead estate, where classic Atlanta charm meets modern convenience. Thoughtfully designed and impeccably maintained, the home offers elevator access to all levels, making daily living effortless. Car collectors will appreciate the rare garage capacity for 12–14 vehicles, while tennis enthusiasts will enjoy the newly resurfaced, lighted court. Inside, the fireside living room and banquet-sized dining room are ideal for holiday entertaining. A cozy sunroom invites after-dinner conversation or card games in a more intimate setting. The richly paneled great room, reminiscent of a refined club room in Cashiers, features a full bar with icemaker, dual fridges, sink, and kegerator—perfect for gatherings with stunning views of the formal parterre garden filled with roses, azaleas, and boxwoods. The oversized kitchen, with a paneled tray ceiling and breakfast area, opens to a butler’s pantry with wine fridge and generous storage. Completing the first level is a sizeable laundry room with chute from the second level. Upstairs, the expansive primary suite boasts a fireplace, sitting area, electric blinds, custom closets, and stunning property views. It includes two spa-like baths—one with a steam shower, heated floors, and bidet: the other with a multi-spray open shower, heated floors, bidet, and elevated vanities. Secondary bedrooms offer direct access jack and jill baths and ample closet space. The finished terrace level—with full bath and bar—can serve as a game room, gym, or teen lounge. A separate Circa 1920s log cabin adds space for 10–12 more cars or can be utilized as a flexible space for studio, gym, or office setup. Its upper-level carriage house features a one-bedroom suite, 2.5 baths, and a screened-in porch. Outdoor living shines with a charming gazebo perfect for al fresco dining or cocktails courtside. Additional highlights include two generators, a full-house dehumidifier, air purification system, irrigation, and closed-circuit security. Situated on a full acre, the estate also owns the adjacent vacant acre lot which is not included with this house listing. The buyer of this house will receive first right of refusal for purchase of the additional lot. The lot is not being sold separately at this time. For a full list of features, please see the photos and features sheet.
[location] => stdClass Object
(
[city] => Atlanta
[state] => GA
[postal_code] => 30305
[county] => Fulton - GA
[subdivision] => Peachtree Heights Park
[street] => stdClass Object
(
[number] => 44
[name] => Muscogee Avenue NW
[full] => 44 Muscogee Avenue NW
)
[directions] => Muscogee Avenue NW is Peachtree Street North of Peachtree Battle and South of West Wesley. House is on the left near Rivers Road.
[coordinates] => stdClass Object
(
[latitude] => 33.825028
[longitude] => -84.391698
[geo_json] => stdClass Object
(
[type] => Point
[coordinates] => Array
(
[0] => -84.391698
[1] => 33.825028
)
)
)
)
[building] => stdClass Object
(
[style] => Array
(
[0] => Traditional
[1] => Tudor
)
[construction] => Array
(
[0] => Frame
[1] => Stone
[2] => Stucco
)
[square_feet] => stdClass Object
(
[size] => 7484
[source] => Public Records
)
[stories] => Array
(
[0] => Two
)
[built_in] => 1921
[rooms] => stdClass Object
(
[bed] => stdClass Object
(
[description] => Array
(
[0] => In-Law Floorplan
[1] => Sitting Room
[2] => Split Bedroom Plan
)
[count] => 6
)
[baths] => stdClass Object
(
[master] => Array
(
[0] => Bidet
[1] => Double Vanity
[2] => Separate His/Hers
[3] => Skylights
)
[full] => 7
[half] => 3
)
[kitchen] => Array
(
[0] => Breakfast Room
[1] => Cabinets Stain
[2] => Eat-in Kitchen
[3] => Kitchen Island
[4] => Pantry
[5] => Second Kitchen
[6] => Wine Rack
)
[description] => Array
(
[0] => Game Room
[1] => Great Room
[2] => Living Room
[3] => Sun Room
[4] => Workshop
)
[basement] => Array
(
[0] => Boat Door
[1] => Daylight
[2] => Exterior Entry
[3] => Finished
[4] => Finished Bath
[5] => Interior Entry
)
)
[garage] => stdClass Object
(
[count] => 9
)
[features] => Array
(
[0] => Beamed Ceilings
[1] => Central Vacuum
[2] => Double Vanity
[3] => Elevator
[4] => High Ceilings 9 ft Lower
[5] => High Ceilings 9 ft Main
[6] => High Ceilings 9 ft Upper
[7] => His and Hers Closets
[8] => Low Flow Plumbing Fixtures
[9] => Permanent Attic Stairs
[10] => Walk-In Closet(s)
[11] => Wet Bar
)
[appliances] => Array
(
[0] => Dishwasher
[1] => Disposal
[2] => Double Oven
[3] => Dryer
[4] => Gas Cooktop
[5] => Range Hood
[6] => Refrigerator
[7] => Self Cleaning Oven
[8] => Tankless Water Heater
[9] => Trash Compactor
[10] => Washer
)
[hvac] => Array
(
[0] => Ceiling Fan(s)
[1] => Central Air
[2] => Zoned
)
[fireplaces] => stdClass Object
(
[count] => 7
[description] => Array
(
[0] => Decorative
[1] => Gas Log
[2] => Great Room
[3] => Living Room
[4] => Masonry
[5] => Master Bedroom
)
[exists] => 1
)
)
[surroundings] => stdClass Object
(
[sewer] => Array
(
[0] => Public Sewer
)
[services] => Array
(
[0] => Near Shopping
[1] => Sidewalks
[2] => Street Lights
)
[utilities] => Array
(
[0] => Cable Available
[1] => Electricity Available
[2] => Natural Gas Available
[3] => Phone Available
[4] => Sewer Available
[5] => Water Available
)
[parking] => Array
(
[0] => Attached
[1] => Detached
[2] => Garage
[3] => Garage Door Opener
[4] => Garage Faces Side
[5] => Level Driveway
[6] => Storage
)
[features] => Array
(
[0] => Balcony
[1] => Garden
[2] => Private Entrance
[3] => Private Yard
[4] => Tennis Court(s)
)
[land] => stdClass Object
(
[size] => stdClass Object
(
[dimensions] => x
[acres] => 1.0474
)
[description] => Array
(
[0] => Back Yard
[1] => Landscaped
[2] => Level
[3] => Private
)
)
[school] => stdClass Object
(
[elementary] => E. Rivers
[junior] => Willis A. Sutton
[high] => North Atlanta
)
)
[last_updated] => stdClass Object
(
[$date] => 2025-05-18T14:48:59Z
)
[office] => stdClass Object
(
[name] => Coldwell Banker Realty
[broker_id] => CBRB22
[broker_phone] => 404-252-4908
)
[agents] => Array
(
[0] => stdClass Object
(
[name] => stdClass Object
(
[first] => DEBBIE G
[last] => SONENSHINE
)
[phone] => stdClass Object
(
[preferred] => 404-290-0814
[mobile] => 404-290-0814
[fax] => 404-250-5337
)
[agent_id] => SONENSHD
)
)
[media] => stdClass Object
(
[virtual_tours] => Array
(
[0] => https://www.propertypanorama.com/44-Muscogee-Avenue-NW-Atlanta-GA-30305/unbranded
)
[photos] => Array
(
[0] => stdClass Object
(
[position] => 1
[description] => Classic Buckhead elegance with a plus!
[urls] => stdClass Object
(
[original] => https://new.photos.idx.io/fmls-reso/7572136/e5ee6a8e7b7e12fc2ce818af17bec528-m1.jpg
[215x] => https://new.photos.idx.io/fmls-reso/7572136/e5ee6a8e7b7e12fc2ce818af17bec528-m1/215x.jpg
[440x] => https://new.photos.idx.io/fmls-reso/7572136/e5ee6a8e7b7e12fc2ce818af17bec528-m1/440x.jpg
)
)
[1] => stdClass Object
(
[position] => 2
[description] => Holiday memories will be created in this banquet size dining room with a custom hand painted mural
[urls] => stdClass Object
(
[original] => https://new.photos.idx.io/fmls-reso/7572136/e5ee6a8e7b7e12fc2ce818af17bec528-m2.jpg
[215x] => https://new.photos.idx.io/fmls-reso/7572136/e5ee6a8e7b7e12fc2ce818af17bec528-m2/215x.jpg
[440x] => https://new.photos.idx.io/fmls-reso/7572136/e5ee6a8e7b7e12fc2ce818af17bec528-m2/440x.jpg
)
)
[2] => stdClass Object
(
[position] => 3
[description] => Fireside living room for quiet conversation opens to sunroom. Lots of windows in every room to enjoy the magnificent landscaping and let the outside in.
[urls] => stdClass Object
(
[original] => https://new.photos.idx.io/fmls-reso/7572136/e5ee6a8e7b7e12fc2ce818af17bec528-m3.jpg
[215x] => https://new.photos.idx.io/fmls-reso/7572136/e5ee6a8e7b7e12fc2ce818af17bec528-m3/215x.jpg
[440x] => https://new.photos.idx.io/fmls-reso/7572136/e5ee6a8e7b7e12fc2ce818af17bec528-m3/440x.jpg
)
)
[3] => stdClass Object
(
[position] => 4
[description] => Bridge, poker or a great book-your choice of many ways to enjoy the sunroom
[urls] => stdClass Object
(
[original] => https://new.photos.idx.io/fmls-reso/7572136/e5ee6a8e7b7e12fc2ce818af17bec528-m4.jpg
[215x] => https://new.photos.idx.io/fmls-reso/7572136/e5ee6a8e7b7e12fc2ce818af17bec528-m4/215x.jpg
[440x] => https://new.photos.idx.io/fmls-reso/7572136/e5ee6a8e7b7e12fc2ce818af17bec528-m4/440x.jpg
)
)
[4] => stdClass Object
(
[position] => 5
[description] => Formal powder room with Toto bidet seat. There is another powder room on the main level too for convenience.
[urls] => stdClass Object
(
[original] => https://new.photos.idx.io/fmls-reso/7572136/e5ee6a8e7b7e12fc2ce818af17bec528-m5.jpg
[215x] => https://new.photos.idx.io/fmls-reso/7572136/e5ee6a8e7b7e12fc2ce818af17bec528-m5/215x.jpg
[440x] => https://new.photos.idx.io/fmls-reso/7572136/e5ee6a8e7b7e12fc2ce818af17bec528-m5/440x.jpg
)
)
[5] => stdClass Object
(
[position] => 6
[description] => Ready for a party or just a martini before dinner or a beer with your pizza- this bar is ready for entertaining on any scale. Two fridges, sink, icemaker, kegerator, you name it!
[urls] => stdClass Object
(
[original] => https://new.photos.idx.io/fmls-reso/7572136/e5ee6a8e7b7e12fc2ce818af17bec528-m6.jpg
[215x] => https://new.photos.idx.io/fmls-reso/7572136/e5ee6a8e7b7e12fc2ce818af17bec528-m6/215x.jpg
[440x] => https://new.photos.idx.io/fmls-reso/7572136/e5ee6a8e7b7e12fc2ce818af17bec528-m6/440x.jpg
)
)
[6] => stdClass Object
(
[position] => 7
[description] => So warm and inviting. A large room that still feels cozy is hard to achieve but this is perfection.
[urls] => stdClass Object
(
[original] => https://new.photos.idx.io/fmls-reso/7572136/e5ee6a8e7b7e12fc2ce818af17bec528-m7.jpg
[215x] => https://new.photos.idx.io/fmls-reso/7572136/e5ee6a8e7b7e12fc2ce818af17bec528-m7/215x.jpg
[440x] => https://new.photos.idx.io/fmls-reso/7572136/e5ee6a8e7b7e12fc2ce818af17bec528-m7/440x.jpg
)
)
[7] => stdClass Object
(
[position] => 8
[description] => Love the views of the garden, cabin , gazebo and tennis court.
[urls] => stdClass Object
(
[original] => https://new.photos.idx.io/fmls-reso/7572136/e5ee6a8e7b7e12fc2ce818af17bec528-m8.jpg
[215x] => https://new.photos.idx.io/fmls-reso/7572136/e5ee6a8e7b7e12fc2ce818af17bec528-m8/215x.jpg
[440x] => https://new.photos.idx.io/fmls-reso/7572136/e5ee6a8e7b7e12fc2ce818af17bec528-m8/440x.jpg
)
)
[8] => stdClass Object
(
[position] => 9
[description] => Richly paneled walls and coffered ceilings. A private club room that is all yours!
[urls] => stdClass Object
(
[original] => https://new.photos.idx.io/fmls-reso/7572136/e5ee6a8e7b7e12fc2ce818af17bec528-m9.jpg
[215x] => https://new.photos.idx.io/fmls-reso/7572136/e5ee6a8e7b7e12fc2ce818af17bec528-m9/215x.jpg
[440x] => https://new.photos.idx.io/fmls-reso/7572136/e5ee6a8e7b7e12fc2ce818af17bec528-m9/440x.jpg
)
)
[9] => stdClass Object
(
[position] => 10
[description] => Your elevator accesses every floor. Groceries, suitcases, handicap access-no problem!
[urls] => stdClass Object
(
[original] => https://new.photos.idx.io/fmls-reso/7572136/e5ee6a8e7b7e12fc2ce818af17bec528-m10.jpg
[215x] => https://new.photos.idx.io/fmls-reso/7572136/e5ee6a8e7b7e12fc2ce818af17bec528-m10/215x.jpg
[440x] => https://new.photos.idx.io/fmls-reso/7572136/e5ee6a8e7b7e12fc2ce818af17bec528-m10/440x.jpg
)
)
[10] => stdClass Object
(
[position] => 11
[description] => Family size breakfast room off of the great room open to the kitchen
[urls] => stdClass Object
(
[original] => https://new.photos.idx.io/fmls-reso/7572136/e5ee6a8e7b7e12fc2ce818af17bec528-m11.jpg
[215x] => https://new.photos.idx.io/fmls-reso/7572136/e5ee6a8e7b7e12fc2ce818af17bec528-m11/215x.jpg
[440x] => https://new.photos.idx.io/fmls-reso/7572136/e5ee6a8e7b7e12fc2ce818af17bec528-m11/440x.jpg
)
)
[11] => stdClass Object
(
[position] => 12
[description] => Kitchen cabinets have custom lazysusans, wine racks, pullouts, etc.
[urls] => stdClass Object
(
[original] => https://new.photos.idx.io/fmls-reso/7572136/e5ee6a8e7b7e12fc2ce818af17bec528-m12.jpg
[215x] => https://new.photos.idx.io/fmls-reso/7572136/e5ee6a8e7b7e12fc2ce818af17bec528-m12/215x.jpg
[440x] => https://new.photos.idx.io/fmls-reso/7572136/e5ee6a8e7b7e12fc2ce818af17bec528-m12/440x.jpg
)
)
[12] => stdClass Object
(
[position] => 13
[description] => Custom copper vent hood accents the large island with cooktop and griddle
[urls] => stdClass Object
(
[original] => https://new.photos.idx.io/fmls-reso/7572136/e5ee6a8e7b7e12fc2ce818af17bec528-m13.jpg
[215x] => https://new.photos.idx.io/fmls-reso/7572136/e5ee6a8e7b7e12fc2ce818af17bec528-m13/215x.jpg
[440x] => https://new.photos.idx.io/fmls-reso/7572136/e5ee6a8e7b7e12fc2ce818af17bec528-m13/440x.jpg
)
)
[13] => stdClass Object
(
[position] => 14
[description] => Everyone will want to congregate in this large kitchen and breakfast room
[urls] => stdClass Object
(
[original] => https://new.photos.idx.io/fmls-reso/7572136/e5ee6a8e7b7e12fc2ce818af17bec528-m14.jpg
[215x] => https://new.photos.idx.io/fmls-reso/7572136/e5ee6a8e7b7e12fc2ce818af17bec528-m14/215x.jpg
[440x] => https://new.photos.idx.io/fmls-reso/7572136/e5ee6a8e7b7e12fc2ce818af17bec528-m14/440x.jpg
)
)
[14] => stdClass Object
(
[position] => 15
[description] => Beautiful views from every window
[urls] => stdClass Object
(
[original] => https://new.photos.idx.io/fmls-reso/7572136/e5ee6a8e7b7e12fc2ce818af17bec528-m15.jpg
[215x] => https://new.photos.idx.io/fmls-reso/7572136/e5ee6a8e7b7e12fc2ce818af17bec528-m15/215x.jpg
[440x] => https://new.photos.idx.io/fmls-reso/7572136/e5ee6a8e7b7e12fc2ce818af17bec528-m15/440x.jpg
)
)
[15] => stdClass Object
(
[position] => 16
[description] => Convenient butler's pantry between the kitchen and dining room with beverage fridge and lots of storage
[urls] => stdClass Object
(
[original] => https://new.photos.idx.io/fmls-reso/7572136/e5ee6a8e7b7e12fc2ce818af17bec528-m16.jpg
[215x] => https://new.photos.idx.io/fmls-reso/7572136/e5ee6a8e7b7e12fc2ce818af17bec528-m16/215x.jpg
[440x] => https://new.photos.idx.io/fmls-reso/7572136/e5ee6a8e7b7e12fc2ce818af17bec528-m16/440x.jpg
)
)
[16] => stdClass Object
(
[position] => 17
[description] => This is only part of the large laundry room with a convenient powder room too
[urls] => stdClass Object
(
[original] => https://new.photos.idx.io/fmls-reso/7572136/e5ee6a8e7b7e12fc2ce818af17bec528-m17.jpg
[215x] => https://new.photos.idx.io/fmls-reso/7572136/e5ee6a8e7b7e12fc2ce818af17bec528-m17/215x.jpg
[440x] => https://new.photos.idx.io/fmls-reso/7572136/e5ee6a8e7b7e12fc2ce818af17bec528-m17/440x.jpg
)
)
[17] => stdClass Object
(
[position] => 18
[description] => KING SIZE primary bedroom with spectacular views, fireplace and convenient electric blinds
[urls] => stdClass Object
(
[original] => https://new.photos.idx.io/fmls-reso/7572136/e5ee6a8e7b7e12fc2ce818af17bec528-m18.jpg
[215x] => https://new.photos.idx.io/fmls-reso/7572136/e5ee6a8e7b7e12fc2ce818af17bec528-m18/215x.jpg
[440x] => https://new.photos.idx.io/fmls-reso/7572136/e5ee6a8e7b7e12fc2ce818af17bec528-m18/440x.jpg
)
)
[18] => stdClass Object
(
[position] => 19
[description] => Love the view of the cabin and tennis court from your bed. Forgot to close the blinds-just push a button
[urls] => stdClass Object
(
[original] => https://new.photos.idx.io/fmls-reso/7572136/e5ee6a8e7b7e12fc2ce818af17bec528-m19.jpg
[215x] => https://new.photos.idx.io/fmls-reso/7572136/e5ee6a8e7b7e12fc2ce818af17bec528-m19/215x.jpg
[440x] => https://new.photos.idx.io/fmls-reso/7572136/e5ee6a8e7b7e12fc2ce818af17bec528-m19/440x.jpg
)
)
[19] => stdClass Object
(
[position] => 20
[description] => Room size shower with multi sprays, heated floors, speakers to enjoy your favorite music and a heated towel bar-you won't want to leave!
[urls] => stdClass Object
(
[original] => https://new.photos.idx.io/fmls-reso/7572136/e5ee6a8e7b7e12fc2ce818af17bec528-m20.jpg
[215x] => https://new.photos.idx.io/fmls-reso/7572136/e5ee6a8e7b7e12fc2ce818af17bec528-m20/215x.jpg
[440x] => https://new.photos.idx.io/fmls-reso/7572136/e5ee6a8e7b7e12fc2ce818af17bec528-m20/440x.jpg
)
)
[20] => stdClass Object
(
[position] => 21
[description] => So sleek. Bidet toilet, television, accessible vanities, warm floor and skylights-you have it all.
[urls] => stdClass Object
(
[original] => https://new.photos.idx.io/fmls-reso/7572136/e5ee6a8e7b7e12fc2ce818af17bec528-m21.jpg
[215x] => https://new.photos.idx.io/fmls-reso/7572136/e5ee6a8e7b7e12fc2ce818af17bec528-m21/215x.jpg
[440x] => https://new.photos.idx.io/fmls-reso/7572136/e5ee6a8e7b7e12fc2ce818af17bec528-m21/440x.jpg
)
)
[21] => stdClass Object
(
[position] => 22
[urls] => stdClass Object
(
[original] => https://new.photos.idx.io/fmls-reso/7572136/e5ee6a8e7b7e12fc2ce818af17bec528-m22.jpg
[215x] => https://new.photos.idx.io/fmls-reso/7572136/e5ee6a8e7b7e12fc2ce818af17bec528-m22/215x.jpg
[440x] => https://new.photos.idx.io/fmls-reso/7572136/e5ee6a8e7b7e12fc2ce818af17bec528-m22/440x.jpg
)
)
[22] => stdClass Object
(
[position] => 23
[description] => Easy to enclose shower and water closet if you prefer but so convenient to have the open plan and tons of space.
[urls] => stdClass Object
(
[original] => https://new.photos.idx.io/fmls-reso/7572136/e5ee6a8e7b7e12fc2ce818af17bec528-m23.jpg
[215x] => https://new.photos.idx.io/fmls-reso/7572136/e5ee6a8e7b7e12fc2ce818af17bec528-m23/215x.jpg
[440x] => https://new.photos.idx.io/fmls-reso/7572136/e5ee6a8e7b7e12fc2ce818af17bec528-m23/440x.jpg
)
)
[23] => stdClass Object
(
[position] => 24
[description] => Custom walk in closet
[urls] => stdClass Object
(
[original] => https://new.photos.idx.io/fmls-reso/7572136/e5ee6a8e7b7e12fc2ce818af17bec528-m24.jpg
[215x] => https://new.photos.idx.io/fmls-reso/7572136/e5ee6a8e7b7e12fc2ce818af17bec528-m24/215x.jpg
[440x] => https://new.photos.idx.io/fmls-reso/7572136/e5ee6a8e7b7e12fc2ce818af17bec528-m24/440x.jpg
)
)
[24] => stdClass Object
(
[position] => 25
[description] => Guest room with decorative original fireplace, walk in closet and direct bath access
[urls] => stdClass Object
(
[original] => https://new.photos.idx.io/fmls-reso/7572136/e5ee6a8e7b7e12fc2ce818af17bec528-m25.jpg
[215x] => https://new.photos.idx.io/fmls-reso/7572136/e5ee6a8e7b7e12fc2ce818af17bec528-m25/215x.jpg
[440x] => https://new.photos.idx.io/fmls-reso/7572136/e5ee6a8e7b7e12fc2ce818af17bec528-m25/440x.jpg
)
)
[25] => stdClass Object
(
[position] => 26
[description] => Real wood cabinetry in jack and jill baths
[urls] => stdClass Object
(
[original] => https://new.photos.idx.io/fmls-reso/7572136/e5ee6a8e7b7e12fc2ce818af17bec528-m26.jpg
[215x] => https://new.photos.idx.io/fmls-reso/7572136/e5ee6a8e7b7e12fc2ce818af17bec528-m26/215x.jpg
[440x] => https://new.photos.idx.io/fmls-reso/7572136/e5ee6a8e7b7e12fc2ce818af17bec528-m26/440x.jpg
)
)
[26] => stdClass Object
(
[position] => 27
[description] => One of the Jack and jill baths
[urls] => stdClass Object
(
[original] => https://new.photos.idx.io/fmls-reso/7572136/e5ee6a8e7b7e12fc2ce818af17bec528-m27.jpg
[215x] => https://new.photos.idx.io/fmls-reso/7572136/e5ee6a8e7b7e12fc2ce818af17bec528-m27/215x.jpg
[440x] => https://new.photos.idx.io/fmls-reso/7572136/e5ee6a8e7b7e12fc2ce818af17bec528-m27/440x.jpg
)
)
[27] => stdClass Object
(
[position] => 28
[description] => Second guest room with big walkin closet, decorative fireplace and direct bath access
[urls] => stdClass Object
(
[original] => https://new.photos.idx.io/fmls-reso/7572136/e5ee6a8e7b7e12fc2ce818af17bec528-m28.jpg
[215x] => https://new.photos.idx.io/fmls-reso/7572136/e5ee6a8e7b7e12fc2ce818af17bec528-m28/215x.jpg
[440x] => https://new.photos.idx.io/fmls-reso/7572136/e5ee6a8e7b7e12fc2ce818af17bec528-m28/440x.jpg
)
)
[28] => stdClass Object
(
[position] => 29
[description] => Third large guestroom with big walk in closet, gorgeous view of the front yard and direct bath access
[urls] => stdClass Object
(
[original] => https://new.photos.idx.io/fmls-reso/7572136/e5ee6a8e7b7e12fc2ce818af17bec528-m29.jpg
[215x] => https://new.photos.idx.io/fmls-reso/7572136/e5ee6a8e7b7e12fc2ce818af17bec528-m29/215x.jpg
[440x] => https://new.photos.idx.io/fmls-reso/7572136/e5ee6a8e7b7e12fc2ce818af17bec528-m29/440x.jpg
)
)
[29] => stdClass Object
(
[position] => 30
[description] => Another jack and jill guest bath
[urls] => stdClass Object
(
[original] => https://new.photos.idx.io/fmls-reso/7572136/e5ee6a8e7b7e12fc2ce818af17bec528-m30.jpg
[215x] => https://new.photos.idx.io/fmls-reso/7572136/e5ee6a8e7b7e12fc2ce818af17bec528-m30/215x.jpg
[440x] => https://new.photos.idx.io/fmls-reso/7572136/e5ee6a8e7b7e12fc2ce818af17bec528-m30/440x.jpg
)
)
[30] => stdClass Object
(
[position] => 31
[description] => Fourth guest bedroom currently used as a perfect office with big closet and direct bath access
[urls] => stdClass Object
(
[original] => https://new.photos.idx.io/fmls-reso/7572136/e5ee6a8e7b7e12fc2ce818af17bec528-m31.jpg
[215x] => https://new.photos.idx.io/fmls-reso/7572136/e5ee6a8e7b7e12fc2ce818af17bec528-m31/215x.jpg
[440x] => https://new.photos.idx.io/fmls-reso/7572136/e5ee6a8e7b7e12fc2ce818af17bec528-m31/440x.jpg
)
)
[31] => stdClass Object
(
[position] => 32
[description] => Off of bedroom level, enjoy the privacy of this rooftop deck constructed of Ipe Brazilian walnut to last a lifetime
[urls] => stdClass Object
(
[original] => https://new.photos.idx.io/fmls-reso/7572136/e5ee6a8e7b7e12fc2ce818af17bec528-m32.jpg
[215x] => https://new.photos.idx.io/fmls-reso/7572136/e5ee6a8e7b7e12fc2ce818af17bec528-m32/215x.jpg
[440x] => https://new.photos.idx.io/fmls-reso/7572136/e5ee6a8e7b7e12fc2ce818af17bec528-m32/440x.jpg
)
)
[32] => stdClass Object
(
[position] => 33
[description] => Terrace level rec room or gym. Ready for a pool table, ping pong, gaming equipment or a HUGE TV to watch the game There is a big bar and full bath.
[urls] => stdClass Object
(
[original] => https://new.photos.idx.io/fmls-reso/7572136/e5ee6a8e7b7e12fc2ce818af17bec528-m33.jpg
[215x] => https://new.photos.idx.io/fmls-reso/7572136/e5ee6a8e7b7e12fc2ce818af17bec528-m33/215x.jpg
[440x] => https://new.photos.idx.io/fmls-reso/7572136/e5ee6a8e7b7e12fc2ce818af17bec528-m33/440x.jpg
)
)
[33] => stdClass Object
(
[position] => 34
[description] => Perfect mancave!. Opens to the two car garage plus storage, mechanicals and full bath
[urls] => stdClass Object
(
[original] => https://new.photos.idx.io/fmls-reso/7572136/e5ee6a8e7b7e12fc2ce818af17bec528-m34.jpg
[215x] => https://new.photos.idx.io/fmls-reso/7572136/e5ee6a8e7b7e12fc2ce818af17bec528-m34/215x.jpg
[440x] => https://new.photos.idx.io/fmls-reso/7572136/e5ee6a8e7b7e12fc2ce818af17bec528-m34/440x.jpg
)
)
[34] => stdClass Object
(
[position] => 35
[description] => Porch off of the kitchen and great room
[urls] => stdClass Object
(
[original] => https://new.photos.idx.io/fmls-reso/7572136/e5ee6a8e7b7e12fc2ce818af17bec528-m35.jpg
[215x] => https://new.photos.idx.io/fmls-reso/7572136/e5ee6a8e7b7e12fc2ce818af17bec528-m35/215x.jpg
[440x] => https://new.photos.idx.io/fmls-reso/7572136/e5ee6a8e7b7e12fc2ce818af17bec528-m35/440x.jpg
)
)
[35] => stdClass Object
(
[position] => 36
[description] => So private!
[urls] => stdClass Object
(
[original] => https://new.photos.idx.io/fmls-reso/7572136/e5ee6a8e7b7e12fc2ce818af17bec528-m36.jpg
[215x] => https://new.photos.idx.io/fmls-reso/7572136/e5ee6a8e7b7e12fc2ce818af17bec528-m36/215x.jpg
[440x] => https://new.photos.idx.io/fmls-reso/7572136/e5ee6a8e7b7e12fc2ce818af17bec528-m36/440x.jpg
)
)
[36] => stdClass Object
(
[position] => 37
[description] => Circa 1920's cabin. First floor is a 10-12 car garage. Upstairs is the vintage carriage house apartment and screened porch
[urls] => stdClass Object
(
[original] => https://new.photos.idx.io/fmls-reso/7572136/e5ee6a8e7b7e12fc2ce818af17bec528-m37.jpg
[215x] => https://new.photos.idx.io/fmls-reso/7572136/e5ee6a8e7b7e12fc2ce818af17bec528-m37/215x.jpg
[440x] => https://new.photos.idx.io/fmls-reso/7572136/e5ee6a8e7b7e12fc2ce818af17bec528-m37/440x.jpg
)
)
[37] => stdClass Object
(
[position] => 38
[description] => Living room and kitchen of the carriage house exudes charm
[urls] => stdClass Object
(
[original] => https://new.photos.idx.io/fmls-reso/7572136/e5ee6a8e7b7e12fc2ce818af17bec528-m38.jpg
[215x] => https://new.photos.idx.io/fmls-reso/7572136/e5ee6a8e7b7e12fc2ce818af17bec528-m38/215x.jpg
[440x] => https://new.photos.idx.io/fmls-reso/7572136/e5ee6a8e7b7e12fc2ce818af17bec528-m38/440x.jpg
)
)
[38] => stdClass Object
(
[position] => 39
[description] => Love the vintage kitchen fixtures!
[urls] => stdClass Object
(
[original] => https://new.photos.idx.io/fmls-reso/7572136/e5ee6a8e7b7e12fc2ce818af17bec528-m39.jpg
[215x] => https://new.photos.idx.io/fmls-reso/7572136/e5ee6a8e7b7e12fc2ce818af17bec528-m39/215x.jpg
[440x] => https://new.photos.idx.io/fmls-reso/7572136/e5ee6a8e7b7e12fc2ce818af17bec528-m39/440x.jpg
)
)
[39] => stdClass Object
(
[position] => 40
[description] => Living room opens to full length screened porch. Bet it was a sleeping porch at one time.
[urls] => stdClass Object
(
[original] => https://new.photos.idx.io/fmls-reso/7572136/e5ee6a8e7b7e12fc2ce818af17bec528-m40.jpg
[215x] => https://new.photos.idx.io/fmls-reso/7572136/e5ee6a8e7b7e12fc2ce818af17bec528-m40/215x.jpg
[440x] => https://new.photos.idx.io/fmls-reso/7572136/e5ee6a8e7b7e12fc2ce818af17bec528-m40/440x.jpg
)
)
[40] => stdClass Object
(
[position] => 41
[description] => Hard to capture the true claw tub and vintage sink
[urls] => stdClass Object
(
[original] => https://new.photos.idx.io/fmls-reso/7572136/e5ee6a8e7b7e12fc2ce818af17bec528-m41.jpg
[215x] => https://new.photos.idx.io/fmls-reso/7572136/e5ee6a8e7b7e12fc2ce818af17bec528-m41/215x.jpg
[440x] => https://new.photos.idx.io/fmls-reso/7572136/e5ee6a8e7b7e12fc2ce818af17bec528-m41/440x.jpg
)
)
[41] => stdClass Object
(
[position] => 42
[description] => Bedroom of the carriage house apartment with another fireplace also opens to the porch.
[urls] => stdClass Object
(
[original] => https://new.photos.idx.io/fmls-reso/7572136/e5ee6a8e7b7e12fc2ce818af17bec528-m42.jpg
[215x] => https://new.photos.idx.io/fmls-reso/7572136/e5ee6a8e7b7e12fc2ce818af17bec528-m42/215x.jpg
[440x] => https://new.photos.idx.io/fmls-reso/7572136/e5ee6a8e7b7e12fc2ce818af17bec528-m42/440x.jpg
)
)
[42] => stdClass Object
(
[position] => 43
[description] => Full length screen porch of the cabin
[urls] => stdClass Object
(
[original] => https://new.photos.idx.io/fmls-reso/7572136/e5ee6a8e7b7e12fc2ce818af17bec528-m43.jpg
[215x] => https://new.photos.idx.io/fmls-reso/7572136/e5ee6a8e7b7e12fc2ce818af17bec528-m43/215x.jpg
[440x] => https://new.photos.idx.io/fmls-reso/7572136/e5ee6a8e7b7e12fc2ce818af17bec528-m43/440x.jpg
)
)
[43] => stdClass Object
(
[position] => 44
[description] => One section of the heated and cooled 12 car garage
[urls] => stdClass Object
(
[original] => https://new.photos.idx.io/fmls-reso/7572136/e5ee6a8e7b7e12fc2ce818af17bec528-m44.jpg
[215x] => https://new.photos.idx.io/fmls-reso/7572136/e5ee6a8e7b7e12fc2ce818af17bec528-m44/215x.jpg
[440x] => https://new.photos.idx.io/fmls-reso/7572136/e5ee6a8e7b7e12fc2ce818af17bec528-m44/440x.jpg
)
)
[44] => stdClass Object
(
[position] => 45
[description] => Another section of the garage. There are garage doors on two sides. perfect for a home business, exercise studio, art workshop, any type of collections or a fun party room!
[urls] => stdClass Object
(
[original] => https://new.photos.idx.io/fmls-reso/7572136/e5ee6a8e7b7e12fc2ce818af17bec528-m45.jpg
[215x] => https://new.photos.idx.io/fmls-reso/7572136/e5ee6a8e7b7e12fc2ce818af17bec528-m45/215x.jpg
[440x] => https://new.photos.idx.io/fmls-reso/7572136/e5ee6a8e7b7e12fc2ce818af17bec528-m45/440x.jpg
)
)
[45] => stdClass Object
(
[position] => 46
[description] => Note the gazebo and parterre garden. Property extends beyond the tennis court in the back. There is a perfect place in the backyard on the left of the house and garden for a pool or big playground. There is already a treehouse!
[urls] => stdClass Object
(
[original] => https://new.photos.idx.io/fmls-reso/7572136/e5ee6a8e7b7e12fc2ce818af17bec528-m46.jpg
[215x] => https://new.photos.idx.io/fmls-reso/7572136/e5ee6a8e7b7e12fc2ce818af17bec528-m46/215x.jpg
[440x] => https://new.photos.idx.io/fmls-reso/7572136/e5ee6a8e7b7e12fc2ce818af17bec528-m46/440x.jpg
)
)
[46] => stdClass Object
(
[position] => 47
[description] => European parterre garden and fountain are spectacular
[urls] => stdClass Object
(
[original] => https://new.photos.idx.io/fmls-reso/7572136/e5ee6a8e7b7e12fc2ce818af17bec528-m47.jpg
[215x] => https://new.photos.idx.io/fmls-reso/7572136/e5ee6a8e7b7e12fc2ce818af17bec528-m47/215x.jpg
[440x] => https://new.photos.idx.io/fmls-reso/7572136/e5ee6a8e7b7e12fc2ce818af17bec528-m47/440x.jpg
)
)
[47] => stdClass Object
(
[position] => 48
[description] => Your own private oasis of serenity
[urls] => stdClass Object
(
[original] => https://new.photos.idx.io/fmls-reso/7572136/e5ee6a8e7b7e12fc2ce818af17bec528-m48.jpg
[215x] => https://new.photos.idx.io/fmls-reso/7572136/e5ee6a8e7b7e12fc2ce818af17bec528-m48/215x.jpg
[440x] => https://new.photos.idx.io/fmls-reso/7572136/e5ee6a8e7b7e12fc2ce818af17bec528-m48/440x.jpg
)
)
[48] => stdClass Object
(
[position] => 49
[description] => Al fresco dining, drinks with friends between tennis games or just to getaway - the gazebo is so special.
[urls] => stdClass Object
(
[original] => https://new.photos.idx.io/fmls-reso/7572136/e5ee6a8e7b7e12fc2ce818af17bec528-m49.jpg
[215x] => https://new.photos.idx.io/fmls-reso/7572136/e5ee6a8e7b7e12fc2ce818af17bec528-m49/215x.jpg
[440x] => https://new.photos.idx.io/fmls-reso/7572136/e5ee6a8e7b7e12fc2ce818af17bec528-m49/440x.jpg
)
)
[49] => stdClass Object
(
[position] => 50
[description] => Newly resurfaced lighted tennis court even has a half bath accessible from the side of the cabin such a private setting
[urls] => stdClass Object
(
[original] => https://new.photos.idx.io/fmls-reso/7572136/e5ee6a8e7b7e12fc2ce818af17bec528-m50.jpg
[215x] => https://new.photos.idx.io/fmls-reso/7572136/e5ee6a8e7b7e12fc2ce818af17bec528-m50/215x.jpg
[440x] => https://new.photos.idx.io/fmls-reso/7572136/e5ee6a8e7b7e12fc2ce818af17bec528-m50/440x.jpg
)
)
[50] => stdClass Object
(
[position] => 51
[description] => Could there be a better location just blocks from Peachtree but in a prestigious quiet neighborhood
[urls] => stdClass Object
(
[original] => https://new.photos.idx.io/fmls-reso/7572136/e5ee6a8e7b7e12fc2ce818af17bec528-m51.jpg
[215x] => https://new.photos.idx.io/fmls-reso/7572136/e5ee6a8e7b7e12fc2ce818af17bec528-m51/215x.jpg
[440x] => https://new.photos.idx.io/fmls-reso/7572136/e5ee6a8e7b7e12fc2ce818af17bec528-m51/440x.jpg
)
)
)
)
[internet_display_allowed] => 1
[key] => fmls-7572136
[added_at] => stdClass Object
(
[$date] => 2025-05-02T18:03:27Z
)
[source] => fmls
[self_link] => https://api.idx.io/listings/fmls-7572136
)



















































44 Muscogee Avenue NW, Atlanta, GA 30305
Price
$3,500,000
Beds
6
Baths
7 full | 3 half
Sqft
7,484
Property Details for 44 Muscogee Avenue NW
Muscogee Avenue NW Peachtree Heights Park
MLS#7572136
Save PropertyListing Agents
Interior Details
Exterior Details
Location
Schools

Listing Provided Courtesy Of: Coldwell Banker Realty 404-252-4908
Listings identified with the FMLS IDX logo come from FMLS and are held by brokerage firms other than the owner of this website. The listing brokerage is identified in any listing details. Information is deemed reliable but is not guaranteed. If you believe any FMLS listing contains material that infringes your copyrighted work please click here to review our DMCA policy and learn how to submit a takedown request. © 2025 First Multiple Listing Service, Inc.
This property information delivered from various sources that may include, but not be limited to, county records and the multiple listing service. Although the information is believed to be reliable, it is not warranted and you should not rely upon it without independent verification. Property information is subject to errors, omissions, changes, including price, or withdrawal without notice.
For issues regarding this website, please contact Eyesore, Inc. at 678.692.8512.
Data Last updated on June 28, 2025 8:03am



