NE, Atlanta, GA 30306
Main Content
stdClass Object
(
[type] => Residential
[status] => stdClass Object
(
[current] => Active
[changed] => stdClass Object
(
[$date] => 2025-05-16T13:03:52Z
)
)
[ml_number] => 7572576
[price] => stdClass Object
(
[amount] => 1130000
[original] => 1130000
)
[description] => Why settle for one home when you can have two all under one roof? Welcome to 240 Land Road, a rare find offering two fully independent living spaces on 5.8 acres of cleared land with no HOA and the freedom to live, rent, host, or grow exactly how you choose. This custom-built four-sided brick ranch is just five years young and was thoughtfully designed to offer flexibility without compromise. The main level lives like a classic ranch and features three bedrooms, two full bathrooms, a powder room, and a bright, open-concept layout. You'll love the oak flooring throughout (no carpet), quartz countertops, stainless appliances, and a walk-in pantry with plenty of room to stay organized. A partially screened-in deck spans the back of the home, perfect for unwinding or entertaining with a view. Downstairs, the fully finished terrace level functions as a second home. It includes two bedrooms, two full bathrooms, a full kitchen with an oversized island, dining and living areas, a gym or flex space, a second walk-in pantry, and its own laundry room. Each level has a private entrance and a separate two-car garage, creating true separation of space and function. This layout is ideal for multi-generational living or permitted rental income. Additional highlights include wood shelving in every closet (no wire racks) and meticulous upkeep throughout. The sellers maintain a no-shoes-inside policy, which speaks to the level of care given to the home. With nearly six acres, there is room to add a pool, barn, workshop, another house or even create space for horses. Located in the district for the new state-of-the-art Cherokee High School campus, this property offers long-term value in a peaceful and private setting. 240 Land Road is not just a home. It is two full homes in one, nearly six acres of opportunity, and an estate lifestyle that adapts to whatever comes next. Come see the possibilities for yourself.
[location] => stdClass Object
(
[city] => Waleska
[state] => GA
[postal_code] => 30183
[county] => Cherokee - GA
[street] => stdClass Object
(
[number] => 240
[name] => Land Road
[full] => 240 Land Road
)
[directions] => From Atlanta: I-75N to I-575N. Take exit 16 GA-140/GA-20W. Keep left at fork. Turn right onto GA-140W. Turn left onto GA-140W/Waleska Rd. Turn right onto Land Road. The destination will be on your right.
[coordinates] => stdClass Object
(
[latitude] => 34.313162
[longitude] => -84.533043
[geo_json] => stdClass Object
(
[type] => Point
[coordinates] => Array
(
[0] => -84.533043
[1] => 34.313162
)
)
)
)
[building] => stdClass Object
(
[style] => Array
(
[0] => Ranch
[1] => Traditional
)
[construction] => Array
(
[0] => Brick 4 Sides
)
[square_feet] => stdClass Object
(
[size] => 4950
[source] => Owner
)
[stories] => Array
(
[0] => Two
)
[built_in] => 2020
[rooms] => stdClass Object
(
[bed] => stdClass Object
(
[description] => Array
(
[0] => Double Master Bedroom
[1] => In-Law Floorplan
[2] => Master on Main
)
[count] => 5
)
[baths] => stdClass Object
(
[master] => Array
(
[0] => Double Vanity
[1] => Separate Tub/Shower
[2] => Soaking Tub
)
[full] => 4
[half] => 1
)
[kitchen] => Array
(
[0] => Breakfast Bar
[1] => Cabinets Stain
[2] => Eat-in Kitchen
[3] => Kitchen Island
[4] => Pantry Walk-In
[5] => Second Kitchen
[6] => Stone Counters
[7] => View to Family Room
)
[description] => Array
(
[0] => Basement
[1] => Dining Room
[2] => Exercise Room
[3] => Kitchen
[4] => Laundry
[5] => Living Room
[6] => Master Bathroom
[7] => Master Bedroom
[8] => Office
)
[basement] => Array
(
[0] => Daylight
[1] => Driveway Access
[2] => Exterior Entry
[3] => Finished
[4] => Finished Bath
[5] => Full
)
)
[garage] => stdClass Object
(
[count] => 4
)
[features] => Array
(
[0] => Crown Molding
[1] => Disappearing Attic Stairs
[2] => Double Vanity
[3] => Entrance Foyer
[4] => High Ceilings 10 ft Lower
[5] => High Ceilings 10 ft Main
[6] => Recessed Lighting
[7] => Walk-In Closet(s)
)
[appliances] => Array
(
[0] => Dishwasher
[1] => Dryer
[2] => Electric Cooktop
[3] => Electric Range
[4] => Electric Water Heater
[5] => Microwave
[6] => Range Hood
[7] => Refrigerator
[8] => Self Cleaning Oven
[9] => Washer
)
[hvac] => Array
(
[0] => Ceiling Fan(s)
[1] => Central Air
[2] => Electric
[3] => Zoned
)
[fireplaces] => stdClass Object
(
[exists] =>
)
)
[surroundings] => stdClass Object
(
[sewer] => Array
(
[0] => Septic Tank
)
[utilities] => Array
(
[0] => Cable Available
[1] => Phone Available
)
[parking] => Array
(
[0] => Attached
[1] => Driveway
[2] => Garage
[3] => Garage Door Opener
[4] => Garage Faces Side
[5] => Kitchen Level
)
[features] => Array
(
[0] => Private Entrance
[1] => Rain Gutters
)
[land] => stdClass Object
(
[size] => stdClass Object
(
[dimensions] => x
[acres] => 5.8
)
[description] => Array
(
[0] => Back Yard
[1] => Cleared
[2] => Corner Lot
[3] => Front Yard
[4] => Level
[5] => Pasture
)
)
[school] => stdClass Object
(
[elementary] => Clayton
[junior] => Teasley
[high] => Cherokee
)
)
[last_updated] => stdClass Object
(
[$date] => 2025-05-16T21:44:38Z
)
[office] => stdClass Object
(
[name] => Berkshire Hathaway HomeServices Georgia Properties
[broker_id] => BHHS15
[broker_phone] => 770-720-1400
)
[agents] => Array
(
[0] => stdClass Object
(
[name] => stdClass Object
(
[first] => Misti
[last] => Bailey
)
[phone] => stdClass Object
(
[preferred] => 404-376-7692
[mobile] => 404-376-7692
[fax] => 770-720-7587
)
[agent_id] => MBAIL
)
)
[media] => stdClass Object
(
[virtual_tours] => Array
(
[0] => https://www.zillow.com/view-imx/28a12ae1-dcca-4a50-aea4-b1e3ec2ee73d?setAttribution=mls&wl=true&initialViewType=pano&utm_source=dashboard
[1] => https://www.propertypanorama.com/240-Land-Road-Waleska-GA-30183/unbranded
[2] => https://www.zillow.com/view-imx/28a12ae1-dcca-4a50-aea4-b1e3ec2ee73d?setAttribution=mls&wl=true&initialViewType=pano&utm_source=dashboard
)
[photos] => Array
(
[0] => stdClass Object
(
[position] => 1
[description] => Welcome to 240 Land Road, a rare find offering two fully independent living spaces on 5.8 acres of cleared land with no HOA.
[urls] => stdClass Object
(
[original] => https://new.photos.idx.io/fmls-reso/7572576/0120c44734f9ba7e9cbe99c22030b362-m1.jpg
[215x] => https://new.photos.idx.io/fmls-reso/7572576/0120c44734f9ba7e9cbe99c22030b362-m1/215x.jpg
[440x] => https://new.photos.idx.io/fmls-reso/7572576/0120c44734f9ba7e9cbe99c22030b362-m1/440x.jpg
)
)
[1] => stdClass Object
(
[position] => 2
[description] => Welcome home to an inviting open floor plan. Step inside to find the dining area on your right, with the kitchen and living room seamlessly connected just ahead.
[urls] => stdClass Object
(
[original] => https://new.photos.idx.io/fmls-reso/7572576/0120c44734f9ba7e9cbe99c22030b362-m2.jpg
[215x] => https://new.photos.idx.io/fmls-reso/7572576/0120c44734f9ba7e9cbe99c22030b362-m2/215x.jpg
[440x] => https://new.photos.idx.io/fmls-reso/7572576/0120c44734f9ba7e9cbe99c22030b362-m2/440x.jpg
)
)
[2] => stdClass Object
(
[position] => 3
[description] => Located off the main living area, this convenient half bathroom provides comfort and functionality for everyday use and guests alike.
[urls] => stdClass Object
(
[original] => https://new.photos.idx.io/fmls-reso/7572576/0120c44734f9ba7e9cbe99c22030b362-m3.jpg
[215x] => https://new.photos.idx.io/fmls-reso/7572576/0120c44734f9ba7e9cbe99c22030b362-m3/215x.jpg
[440x] => https://new.photos.idx.io/fmls-reso/7572576/0120c44734f9ba7e9cbe99c22030b362-m3/440x.jpg
)
)
[3] => stdClass Object
(
[position] => 4
[description] => The main level kitchen features stainless steel appliances, a sleek range hood, a spacious island perfect for gathering, and abundant cabinetry for all your storage needs.
[urls] => stdClass Object
(
[original] => https://new.photos.idx.io/fmls-reso/7572576/0120c44734f9ba7e9cbe99c22030b362-m4.jpg
[215x] => https://new.photos.idx.io/fmls-reso/7572576/0120c44734f9ba7e9cbe99c22030b362-m4/215x.jpg
[440x] => https://new.photos.idx.io/fmls-reso/7572576/0120c44734f9ba7e9cbe99c22030b362-m4/440x.jpg
)
)
[4] => stdClass Object
(
[position] => 5
[description] => Step out from the kitchen or living area onto the screened porch—perfect for relaxing, entertaining, or enjoying the view in any season.
[urls] => stdClass Object
(
[original] => https://new.photos.idx.io/fmls-reso/7572576/0120c44734f9ba7e9cbe99c22030b362-m5.jpg
[215x] => https://new.photos.idx.io/fmls-reso/7572576/0120c44734f9ba7e9cbe99c22030b362-m5/215x.jpg
[440x] => https://new.photos.idx.io/fmls-reso/7572576/0120c44734f9ba7e9cbe99c22030b362-m5/440x.jpg
)
)
[5] => stdClass Object
(
[position] => 6
[description] => The expansive deck stretches the full length of the home—this view to the right offers a peaceful spot to unwind and enjoy the surrounding green space.
[urls] => stdClass Object
(
[original] => https://new.photos.idx.io/fmls-reso/7572576/0120c44734f9ba7e9cbe99c22030b362-m6.jpg
[215x] => https://new.photos.idx.io/fmls-reso/7572576/0120c44734f9ba7e9cbe99c22030b362-m6/215x.jpg
[440x] => https://new.photos.idx.io/fmls-reso/7572576/0120c44734f9ba7e9cbe99c22030b362-m6/440x.jpg
)
)
[6] => stdClass Object
(
[position] => 7
[urls] => stdClass Object
(
[original] => https://new.photos.idx.io/fmls-reso/7572576/0120c44734f9ba7e9cbe99c22030b362-m7.jpg
[215x] => https://new.photos.idx.io/fmls-reso/7572576/0120c44734f9ba7e9cbe99c22030b362-m7/215x.jpg
[440x] => https://new.photos.idx.io/fmls-reso/7572576/0120c44734f9ba7e9cbe99c22030b362-m7/440x.jpg
)
)
[7] => stdClass Object
(
[position] => 8
[urls] => stdClass Object
(
[original] => https://new.photos.idx.io/fmls-reso/7572576/0120c44734f9ba7e9cbe99c22030b362-m8.jpg
[215x] => https://new.photos.idx.io/fmls-reso/7572576/0120c44734f9ba7e9cbe99c22030b362-m8/215x.jpg
[440x] => https://new.photos.idx.io/fmls-reso/7572576/0120c44734f9ba7e9cbe99c22030b362-m8/440x.jpg
)
)
[8] => stdClass Object
(
[position] => 9
[urls] => stdClass Object
(
[original] => https://new.photos.idx.io/fmls-reso/7572576/0120c44734f9ba7e9cbe99c22030b362-m9.jpg
[215x] => https://new.photos.idx.io/fmls-reso/7572576/0120c44734f9ba7e9cbe99c22030b362-m9/215x.jpg
[440x] => https://new.photos.idx.io/fmls-reso/7572576/0120c44734f9ba7e9cbe99c22030b362-m9/440x.jpg
)
)
[9] => stdClass Object
(
[position] => 10
[description] => Sleek and modern, the electric cooktop and stainless steel range hood are standout features in this all-electric home. They combine style, efficiency, and ease of maintenance.
[urls] => stdClass Object
(
[original] => https://new.photos.idx.io/fmls-reso/7572576/0120c44734f9ba7e9cbe99c22030b362-m10.jpg
[215x] => https://new.photos.idx.io/fmls-reso/7572576/0120c44734f9ba7e9cbe99c22030b362-m10/215x.jpg
[440x] => https://new.photos.idx.io/fmls-reso/7572576/0120c44734f9ba7e9cbe99c22030b362-m10/440x.jpg
)
)
[10] => stdClass Object
(
[position] => 11
[description] => A beautiful tile backsplash adds texture and style to the kitchen, perfectly complementing the quartz countertops, stainless steel sink, and natural light from the window above.
[urls] => stdClass Object
(
[original] => https://new.photos.idx.io/fmls-reso/7572576/0120c44734f9ba7e9cbe99c22030b362-m11.jpg
[215x] => https://new.photos.idx.io/fmls-reso/7572576/0120c44734f9ba7e9cbe99c22030b362-m11/215x.jpg
[440x] => https://new.photos.idx.io/fmls-reso/7572576/0120c44734f9ba7e9cbe99c22030b362-m11/440x.jpg
)
)
[11] => stdClass Object
(
[position] => 12
[description] => The large walk-in pantry offers generous storage space with custom wood shelving that keeps everything organized and within easy reach.
[urls] => stdClass Object
(
[original] => https://new.photos.idx.io/fmls-reso/7572576/0120c44734f9ba7e9cbe99c22030b362-m12.jpg
[215x] => https://new.photos.idx.io/fmls-reso/7572576/0120c44734f9ba7e9cbe99c22030b362-m12/215x.jpg
[440x] => https://new.photos.idx.io/fmls-reso/7572576/0120c44734f9ba7e9cbe99c22030b362-m12/440x.jpg
)
)
[12] => stdClass Object
(
[position] => 13
[description] => This hallway connects key spaces within the main level living area, including two secondary bedrooms, a full bathroom, one of two laundry rooms, a mudroom, and direct access to the main level’s private two-car garage—part of a thoughtfully designed dual-living layout.
[urls] => stdClass Object
(
[original] => https://new.photos.idx.io/fmls-reso/7572576/0120c44734f9ba7e9cbe99c22030b362-m13.jpg
[215x] => https://new.photos.idx.io/fmls-reso/7572576/0120c44734f9ba7e9cbe99c22030b362-m13/215x.jpg
[440x] => https://new.photos.idx.io/fmls-reso/7572576/0120c44734f9ba7e9cbe99c22030b362-m13/440x.jpg
)
)
[13] => stdClass Object
(
[position] => 14
[description] => This main level secondary bedroom is comfortably styled with a bed, perfect for guests or everyday use.
[urls] => stdClass Object
(
[original] => https://new.photos.idx.io/fmls-reso/7572576/0120c44734f9ba7e9cbe99c22030b362-m14.jpg
[215x] => https://new.photos.idx.io/fmls-reso/7572576/0120c44734f9ba7e9cbe99c22030b362-m14/215x.jpg
[440x] => https://new.photos.idx.io/fmls-reso/7572576/0120c44734f9ba7e9cbe99c22030b362-m14/440x.jpg
)
)
[14] => stdClass Object
(
[position] => 15
[urls] => stdClass Object
(
[original] => https://new.photos.idx.io/fmls-reso/7572576/0120c44734f9ba7e9cbe99c22030b362-m15.jpg
[215x] => https://new.photos.idx.io/fmls-reso/7572576/0120c44734f9ba7e9cbe99c22030b362-m15/215x.jpg
[440x] => https://new.photos.idx.io/fmls-reso/7572576/0120c44734f9ba7e9cbe99c22030b362-m15/440x.jpg
)
)
[15] => stdClass Object
(
[position] => 16
[urls] => stdClass Object
(
[original] => https://new.photos.idx.io/fmls-reso/7572576/0120c44734f9ba7e9cbe99c22030b362-m16.jpg
[215x] => https://new.photos.idx.io/fmls-reso/7572576/0120c44734f9ba7e9cbe99c22030b362-m16/215x.jpg
[440x] => https://new.photos.idx.io/fmls-reso/7572576/0120c44734f9ba7e9cbe99c22030b362-m16/440x.jpg
)
)
[16] => stdClass Object
(
[position] => 17
[description] => Currently set up as a home office, this main level secondary bedroom offers a quiet and flexible space for work or study.
[urls] => stdClass Object
(
[original] => https://new.photos.idx.io/fmls-reso/7572576/0120c44734f9ba7e9cbe99c22030b362-m17.jpg
[215x] => https://new.photos.idx.io/fmls-reso/7572576/0120c44734f9ba7e9cbe99c22030b362-m17/215x.jpg
[440x] => https://new.photos.idx.io/fmls-reso/7572576/0120c44734f9ba7e9cbe99c22030b362-m17/440x.jpg
)
)
[17] => stdClass Object
(
[position] => 18
[urls] => stdClass Object
(
[original] => https://new.photos.idx.io/fmls-reso/7572576/0120c44734f9ba7e9cbe99c22030b362-m18.jpg
[215x] => https://new.photos.idx.io/fmls-reso/7572576/0120c44734f9ba7e9cbe99c22030b362-m18/215x.jpg
[440x] => https://new.photos.idx.io/fmls-reso/7572576/0120c44734f9ba7e9cbe99c22030b362-m18/440x.jpg
)
)
[18] => stdClass Object
(
[position] => 19
[description] => This hallway functions as a practical mudroom area with access from the garage, offering a convenient spot to drop shoes, bags, or coats as you come and go.
[urls] => stdClass Object
(
[original] => https://new.photos.idx.io/fmls-reso/7572576/0120c44734f9ba7e9cbe99c22030b362-m19.jpg
[215x] => https://new.photos.idx.io/fmls-reso/7572576/0120c44734f9ba7e9cbe99c22030b362-m19/215x.jpg
[440x] => https://new.photos.idx.io/fmls-reso/7572576/0120c44734f9ba7e9cbe99c22030b362-m19/440x.jpg
)
)
[19] => stdClass Object
(
[position] => 20
[description] => Easily accessible on the main level, this laundry room is both practical and efficient for daily routines.
[urls] => stdClass Object
(
[original] => https://new.photos.idx.io/fmls-reso/7572576/0120c44734f9ba7e9cbe99c22030b362-m20.jpg
[215x] => https://new.photos.idx.io/fmls-reso/7572576/0120c44734f9ba7e9cbe99c22030b362-m20/215x.jpg
[440x] => https://new.photos.idx.io/fmls-reso/7572576/0120c44734f9ba7e9cbe99c22030b362-m20/440x.jpg
)
)
[20] => stdClass Object
(
[position] => 21
[description] => A second look at the kitchen island and living area, highlighting the open flow that leads naturally to the main level primary suite just beyond.
[urls] => stdClass Object
(
[original] => https://new.photos.idx.io/fmls-reso/7572576/0120c44734f9ba7e9cbe99c22030b362-m21.jpg
[215x] => https://new.photos.idx.io/fmls-reso/7572576/0120c44734f9ba7e9cbe99c22030b362-m21/215x.jpg
[440x] => https://new.photos.idx.io/fmls-reso/7572576/0120c44734f9ba7e9cbe99c22030b362-m21/440x.jpg
)
)
[21] => stdClass Object
(
[position] => 22
[description] => The main level primary bedroom offers a peaceful retreat with generous space, natural light, and easy access to the heart of the home.
[urls] => stdClass Object
(
[original] => https://new.photos.idx.io/fmls-reso/7572576/0120c44734f9ba7e9cbe99c22030b362-m22.jpg
[215x] => https://new.photos.idx.io/fmls-reso/7572576/0120c44734f9ba7e9cbe99c22030b362-m22/215x.jpg
[440x] => https://new.photos.idx.io/fmls-reso/7572576/0120c44734f9ba7e9cbe99c22030b362-m22/440x.jpg
)
)
[22] => stdClass Object
(
[position] => 23
[description] => Step directly onto the deck from the primary suite and enjoy a private connection to the outdoors—perfect for morning coffee or winding down at the end of the day.
[urls] => stdClass Object
(
[original] => https://new.photos.idx.io/fmls-reso/7572576/0120c44734f9ba7e9cbe99c22030b362-m23.jpg
[215x] => https://new.photos.idx.io/fmls-reso/7572576/0120c44734f9ba7e9cbe99c22030b362-m23/215x.jpg
[440x] => https://new.photos.idx.io/fmls-reso/7572576/0120c44734f9ba7e9cbe99c22030b362-m23/440x.jpg
)
)
[23] => stdClass Object
(
[position] => 24
[urls] => stdClass Object
(
[original] => https://new.photos.idx.io/fmls-reso/7572576/0120c44734f9ba7e9cbe99c22030b362-m24.jpg
[215x] => https://new.photos.idx.io/fmls-reso/7572576/0120c44734f9ba7e9cbe99c22030b362-m24/215x.jpg
[440x] => https://new.photos.idx.io/fmls-reso/7572576/0120c44734f9ba7e9cbe99c22030b362-m24/440x.jpg
)
)
[24] => stdClass Object
(
[position] => 25
[description] => Designed with both comfort and function in mind, the main level primary bathroom features a dual vanity with ample counter space and storage—perfect for starting and ending your day with ease.
[urls] => stdClass Object
(
[original] => https://new.photos.idx.io/fmls-reso/7572576/0120c44734f9ba7e9cbe99c22030b362-m25.jpg
[215x] => https://new.photos.idx.io/fmls-reso/7572576/0120c44734f9ba7e9cbe99c22030b362-m25/215x.jpg
[440x] => https://new.photos.idx.io/fmls-reso/7572576/0120c44734f9ba7e9cbe99c22030b362-m25/440x.jpg
)
)
[25] => stdClass Object
(
[position] => 26
[description] => Unwind in the deep soaking tub, the perfect place to relax and recharge in the privacy of the main level primary suite.
[urls] => stdClass Object
(
[original] => https://new.photos.idx.io/fmls-reso/7572576/0120c44734f9ba7e9cbe99c22030b362-m26.jpg
[215x] => https://new.photos.idx.io/fmls-reso/7572576/0120c44734f9ba7e9cbe99c22030b362-m26/215x.jpg
[440x] => https://new.photos.idx.io/fmls-reso/7572576/0120c44734f9ba7e9cbe99c22030b362-m26/440x.jpg
)
)
[26] => stdClass Object
(
[position] => 27
[description] => A beautifully tiled walk-in shower adds both style and convenience to this well-appointed bathroom.
[urls] => stdClass Object
(
[original] => https://new.photos.idx.io/fmls-reso/7572576/0120c44734f9ba7e9cbe99c22030b362-m27.jpg
[215x] => https://new.photos.idx.io/fmls-reso/7572576/0120c44734f9ba7e9cbe99c22030b362-m27/215x.jpg
[440x] => https://new.photos.idx.io/fmls-reso/7572576/0120c44734f9ba7e9cbe99c22030b362-m27/440x.jpg
)
)
[27] => stdClass Object
(
[position] => 28
[description] => The spacious walk-in closet provides plenty of room to stay organized, with easy access from the main level primary bathroom.
[urls] => stdClass Object
(
[original] => https://new.photos.idx.io/fmls-reso/7572576/0120c44734f9ba7e9cbe99c22030b362-m28.jpg
[215x] => https://new.photos.idx.io/fmls-reso/7572576/0120c44734f9ba7e9cbe99c22030b362-m28/215x.jpg
[440x] => https://new.photos.idx.io/fmls-reso/7572576/0120c44734f9ba7e9cbe99c22030b362-m28/440x.jpg
)
)
[28] => stdClass Object
(
[position] => 29
[urls] => stdClass Object
(
[original] => https://new.photos.idx.io/fmls-reso/7572576/0120c44734f9ba7e9cbe99c22030b362-m29.jpg
[215x] => https://new.photos.idx.io/fmls-reso/7572576/0120c44734f9ba7e9cbe99c22030b362-m29/215x.jpg
[440x] => https://new.photos.idx.io/fmls-reso/7572576/0120c44734f9ba7e9cbe99c22030b362-m29/440x.jpg
)
)
[29] => stdClass Object
(
[position] => 30
[description] => Another look at the open living and kitchen area, showcasing the heart of the home and its seamless flow throughout the main level.
[urls] => stdClass Object
(
[original] => https://new.photos.idx.io/fmls-reso/7572576/0120c44734f9ba7e9cbe99c22030b362-m30.jpg
[215x] => https://new.photos.idx.io/fmls-reso/7572576/0120c44734f9ba7e9cbe99c22030b362-m30/215x.jpg
[440x] => https://new.photos.idx.io/fmls-reso/7572576/0120c44734f9ba7e9cbe99c22030b362-m30/440x.jpg
)
)
[30] => stdClass Object
(
[position] => 31
[description] => From the kitchen island, you can see the doorway leading to the finished terrace level—offering a second full living space below.
[urls] => stdClass Object
(
[original] => https://new.photos.idx.io/fmls-reso/7572576/0120c44734f9ba7e9cbe99c22030b362-m31.jpg
[215x] => https://new.photos.idx.io/fmls-reso/7572576/0120c44734f9ba7e9cbe99c22030b362-m31/215x.jpg
[440x] => https://new.photos.idx.io/fmls-reso/7572576/0120c44734f9ba7e9cbe99c22030b362-m31/440x.jpg
)
)
[31] => stdClass Object
(
[position] => 32
[description] => Why settle for one home when you can have two all under one roof?
[urls] => stdClass Object
(
[original] => https://new.photos.idx.io/fmls-reso/7572576/0120c44734f9ba7e9cbe99c22030b362-m32.jpg
[215x] => https://new.photos.idx.io/fmls-reso/7572576/0120c44734f9ba7e9cbe99c22030b362-m32/215x.jpg
[440x] => https://new.photos.idx.io/fmls-reso/7572576/0120c44734f9ba7e9cbe99c22030b362-m32/440x.jpg
)
)
[32] => stdClass Object
(
[position] => 33
[description] => The terrace level includes its own dedicated dining area, perfect for everyday meals or hosting guests in this fully independent living space.
[urls] => stdClass Object
(
[original] => https://new.photos.idx.io/fmls-reso/7572576/0120c44734f9ba7e9cbe99c22030b362-m33.jpg
[215x] => https://new.photos.idx.io/fmls-reso/7572576/0120c44734f9ba7e9cbe99c22030b362-m33/215x.jpg
[440x] => https://new.photos.idx.io/fmls-reso/7572576/0120c44734f9ba7e9cbe99c22030b362-m33/440x.jpg
)
)
[33] => stdClass Object
(
[position] => 34
[description] => The terrace level laundry room adds everyday convenience to this separate living space, with plenty of room for storage and functionality.
[urls] => stdClass Object
(
[original] => https://new.photos.idx.io/fmls-reso/7572576/0120c44734f9ba7e9cbe99c22030b362-m34.jpg
[215x] => https://new.photos.idx.io/fmls-reso/7572576/0120c44734f9ba7e9cbe99c22030b362-m34/215x.jpg
[440x] => https://new.photos.idx.io/fmls-reso/7572576/0120c44734f9ba7e9cbe99c22030b362-m34/440x.jpg
)
)
[34] => stdClass Object
(
[position] => 35
[description] => This full terrace-level kitchen includes a large island, stainless steel appliances, and generous counter space, creating a second fully equipped hub for cooking, gathering, or extended stays.
[urls] => stdClass Object
(
[original] => https://new.photos.idx.io/fmls-reso/7572576/0120c44734f9ba7e9cbe99c22030b362-m35.jpg
[215x] => https://new.photos.idx.io/fmls-reso/7572576/0120c44734f9ba7e9cbe99c22030b362-m35/215x.jpg
[440x] => https://new.photos.idx.io/fmls-reso/7572576/0120c44734f9ba7e9cbe99c22030b362-m35/440x.jpg
)
)
[35] => stdClass Object
(
[position] => 36
[urls] => stdClass Object
(
[original] => https://new.photos.idx.io/fmls-reso/7572576/0120c44734f9ba7e9cbe99c22030b362-m36.jpg
[215x] => https://new.photos.idx.io/fmls-reso/7572576/0120c44734f9ba7e9cbe99c22030b362-m36/215x.jpg
[440x] => https://new.photos.idx.io/fmls-reso/7572576/0120c44734f9ba7e9cbe99c22030b362-m36/440x.jpg
)
)
[36] => stdClass Object
(
[position] => 37
[description] => The terrace level living room continues the open-concept design, creating a comfortable and connected space that flows seamlessly into the kitchen and dining areas.
[urls] => stdClass Object
(
[original] => https://new.photos.idx.io/fmls-reso/7572576/0120c44734f9ba7e9cbe99c22030b362-m37.jpg
[215x] => https://new.photos.idx.io/fmls-reso/7572576/0120c44734f9ba7e9cbe99c22030b362-m37/215x.jpg
[440x] => https://new.photos.idx.io/fmls-reso/7572576/0120c44734f9ba7e9cbe99c22030b362-m37/440x.jpg
)
)
[37] => stdClass Object
(
[position] => 38
[description] => This area of the terrace level includes a secondary bedroom, a full bathroom, and a versatile flex space currently used as a gym—perfect for guests, hobbies, or multi-purpose living.
[urls] => stdClass Object
(
[original] => https://new.photos.idx.io/fmls-reso/7572576/0120c44734f9ba7e9cbe99c22030b362-m38.jpg
[215x] => https://new.photos.idx.io/fmls-reso/7572576/0120c44734f9ba7e9cbe99c22030b362-m38/215x.jpg
[440x] => https://new.photos.idx.io/fmls-reso/7572576/0120c44734f9ba7e9cbe99c22030b362-m38/440x.jpg
)
)
[38] => stdClass Object
(
[position] => 39
[urls] => stdClass Object
(
[original] => https://new.photos.idx.io/fmls-reso/7572576/0120c44734f9ba7e9cbe99c22030b362-m39.jpg
[215x] => https://new.photos.idx.io/fmls-reso/7572576/0120c44734f9ba7e9cbe99c22030b362-m39/215x.jpg
[440x] => https://new.photos.idx.io/fmls-reso/7572576/0120c44734f9ba7e9cbe99c22030b362-m39/440x.jpg
)
)
[39] => stdClass Object
(
[position] => 40
[urls] => stdClass Object
(
[original] => https://new.photos.idx.io/fmls-reso/7572576/0120c44734f9ba7e9cbe99c22030b362-m40.jpg
[215x] => https://new.photos.idx.io/fmls-reso/7572576/0120c44734f9ba7e9cbe99c22030b362-m40/215x.jpg
[440x] => https://new.photos.idx.io/fmls-reso/7572576/0120c44734f9ba7e9cbe99c22030b362-m40/440x.jpg
)
)
[40] => stdClass Object
(
[position] => 41
[urls] => stdClass Object
(
[original] => https://new.photos.idx.io/fmls-reso/7572576/0120c44734f9ba7e9cbe99c22030b362-m41.jpg
[215x] => https://new.photos.idx.io/fmls-reso/7572576/0120c44734f9ba7e9cbe99c22030b362-m41/215x.jpg
[440x] => https://new.photos.idx.io/fmls-reso/7572576/0120c44734f9ba7e9cbe99c22030b362-m41/440x.jpg
)
)
[41] => stdClass Object
(
[position] => 42
[urls] => stdClass Object
(
[original] => https://new.photos.idx.io/fmls-reso/7572576/0120c44734f9ba7e9cbe99c22030b362-m42.jpg
[215x] => https://new.photos.idx.io/fmls-reso/7572576/0120c44734f9ba7e9cbe99c22030b362-m42/215x.jpg
[440x] => https://new.photos.idx.io/fmls-reso/7572576/0120c44734f9ba7e9cbe99c22030b362-m42/440x.jpg
)
)
[42] => stdClass Object
(
[position] => 43
[description] => Heading back through the terrace level’s open living, kitchen, and dining areas, you’ll find the second primary suite privately situated on the opposite side—ideal for extended stays or multi-generational living.
[urls] => stdClass Object
(
[original] => https://new.photos.idx.io/fmls-reso/7572576/0120c44734f9ba7e9cbe99c22030b362-m43.jpg
[215x] => https://new.photos.idx.io/fmls-reso/7572576/0120c44734f9ba7e9cbe99c22030b362-m43/215x.jpg
[440x] => https://new.photos.idx.io/fmls-reso/7572576/0120c44734f9ba7e9cbe99c22030b362-m43/440x.jpg
)
)
[43] => stdClass Object
(
[position] => 44
[urls] => stdClass Object
(
[original] => https://new.photos.idx.io/fmls-reso/7572576/0120c44734f9ba7e9cbe99c22030b362-m44.jpg
[215x] => https://new.photos.idx.io/fmls-reso/7572576/0120c44734f9ba7e9cbe99c22030b362-m44/215x.jpg
[440x] => https://new.photos.idx.io/fmls-reso/7572576/0120c44734f9ba7e9cbe99c22030b362-m44/440x.jpg
)
)
[44] => stdClass Object
(
[position] => 45
[urls] => stdClass Object
(
[original] => https://new.photos.idx.io/fmls-reso/7572576/0120c44734f9ba7e9cbe99c22030b362-m45.jpg
[215x] => https://new.photos.idx.io/fmls-reso/7572576/0120c44734f9ba7e9cbe99c22030b362-m45/215x.jpg
[440x] => https://new.photos.idx.io/fmls-reso/7572576/0120c44734f9ba7e9cbe99c22030b362-m45/440x.jpg
)
)
[45] => stdClass Object
(
[position] => 46
[urls] => stdClass Object
(
[original] => https://new.photos.idx.io/fmls-reso/7572576/0120c44734f9ba7e9cbe99c22030b362-m46.jpg
[215x] => https://new.photos.idx.io/fmls-reso/7572576/0120c44734f9ba7e9cbe99c22030b362-m46/215x.jpg
[440x] => https://new.photos.idx.io/fmls-reso/7572576/0120c44734f9ba7e9cbe99c22030b362-m46/440x.jpg
)
)
[46] => stdClass Object
(
[position] => 47
[description] => The second primary suite on the terrace level offers a spacious and private retreat with room for a sitting area, a generous closet, and direct access to a full bathroom featuring a dual vanity.
[urls] => stdClass Object
(
[original] => https://new.photos.idx.io/fmls-reso/7572576/0120c44734f9ba7e9cbe99c22030b362-m47.jpg
[215x] => https://new.photos.idx.io/fmls-reso/7572576/0120c44734f9ba7e9cbe99c22030b362-m47/215x.jpg
[440x] => https://new.photos.idx.io/fmls-reso/7572576/0120c44734f9ba7e9cbe99c22030b362-m47/440x.jpg
)
)
[47] => stdClass Object
(
[position] => 48
[urls] => stdClass Object
(
[original] => https://new.photos.idx.io/fmls-reso/7572576/0120c44734f9ba7e9cbe99c22030b362-m48.jpg
[215x] => https://new.photos.idx.io/fmls-reso/7572576/0120c44734f9ba7e9cbe99c22030b362-m48/215x.jpg
[440x] => https://new.photos.idx.io/fmls-reso/7572576/0120c44734f9ba7e9cbe99c22030b362-m48/440x.jpg
)
)
[48] => stdClass Object
(
[position] => 49
[urls] => stdClass Object
(
[original] => https://new.photos.idx.io/fmls-reso/7572576/0120c44734f9ba7e9cbe99c22030b362-m49.jpg
[215x] => https://new.photos.idx.io/fmls-reso/7572576/0120c44734f9ba7e9cbe99c22030b362-m49/215x.jpg
[440x] => https://new.photos.idx.io/fmls-reso/7572576/0120c44734f9ba7e9cbe99c22030b362-m49/440x.jpg
)
)
[49] => stdClass Object
(
[position] => 50
[urls] => stdClass Object
(
[original] => https://new.photos.idx.io/fmls-reso/7572576/0120c44734f9ba7e9cbe99c22030b362-m50.jpg
[215x] => https://new.photos.idx.io/fmls-reso/7572576/0120c44734f9ba7e9cbe99c22030b362-m50/215x.jpg
[440x] => https://new.photos.idx.io/fmls-reso/7572576/0120c44734f9ba7e9cbe99c22030b362-m50/440x.jpg
)
)
[50] => stdClass Object
(
[position] => 51
[urls] => stdClass Object
(
[original] => https://new.photos.idx.io/fmls-reso/7572576/0120c44734f9ba7e9cbe99c22030b362-m51.jpg
[215x] => https://new.photos.idx.io/fmls-reso/7572576/0120c44734f9ba7e9cbe99c22030b362-m51/215x.jpg
[440x] => https://new.photos.idx.io/fmls-reso/7572576/0120c44734f9ba7e9cbe99c22030b362-m51/440x.jpg
)
)
[51] => stdClass Object
(
[position] => 52
[urls] => stdClass Object
(
[original] => https://new.photos.idx.io/fmls-reso/7572576/0120c44734f9ba7e9cbe99c22030b362-m52.jpg
[215x] => https://new.photos.idx.io/fmls-reso/7572576/0120c44734f9ba7e9cbe99c22030b362-m52/215x.jpg
[440x] => https://new.photos.idx.io/fmls-reso/7572576/0120c44734f9ba7e9cbe99c22030b362-m52/440x.jpg
)
)
[52] => stdClass Object
(
[position] => 53
[description] => This hallway leads to a separate two-car garage, creating a true sense of independence and flexibility for those living on the terrace level.
[urls] => stdClass Object
(
[original] => https://new.photos.idx.io/fmls-reso/7572576/0120c44734f9ba7e9cbe99c22030b362-m53.jpg
[215x] => https://new.photos.idx.io/fmls-reso/7572576/0120c44734f9ba7e9cbe99c22030b362-m53/215x.jpg
[440x] => https://new.photos.idx.io/fmls-reso/7572576/0120c44734f9ba7e9cbe99c22030b362-m53/440x.jpg
)
)
[53] => stdClass Object
(
[position] => 54
[urls] => stdClass Object
(
[original] => https://new.photos.idx.io/fmls-reso/7572576/0120c44734f9ba7e9cbe99c22030b362-m54.jpg
[215x] => https://new.photos.idx.io/fmls-reso/7572576/0120c44734f9ba7e9cbe99c22030b362-m54/215x.jpg
[440x] => https://new.photos.idx.io/fmls-reso/7572576/0120c44734f9ba7e9cbe99c22030b362-m54/440x.jpg
)
)
[54] => stdClass Object
(
[position] => 55
[description] => With nearly six acres, there is room to add a pool, barn, workshop, another house or even create space for horses.
[urls] => stdClass Object
(
[original] => https://new.photos.idx.io/fmls-reso/7572576/0120c44734f9ba7e9cbe99c22030b362-m55.jpg
[215x] => https://new.photos.idx.io/fmls-reso/7572576/0120c44734f9ba7e9cbe99c22030b362-m55/215x.jpg
[440x] => https://new.photos.idx.io/fmls-reso/7572576/0120c44734f9ba7e9cbe99c22030b362-m55/440x.jpg
)
)
[55] => stdClass Object
(
[position] => 56
[description] => This custom-built four-sided brick ranch is just five years young and was thoughtfully designed to offer flexibility without compromise.
[urls] => stdClass Object
(
[original] => https://new.photos.idx.io/fmls-reso/7572576/0120c44734f9ba7e9cbe99c22030b362-m56.jpg
[215x] => https://new.photos.idx.io/fmls-reso/7572576/0120c44734f9ba7e9cbe99c22030b362-m56/215x.jpg
[440x] => https://new.photos.idx.io/fmls-reso/7572576/0120c44734f9ba7e9cbe99c22030b362-m56/440x.jpg
)
)
[56] => stdClass Object
(
[position] => 57
[urls] => stdClass Object
(
[original] => https://new.photos.idx.io/fmls-reso/7572576/0120c44734f9ba7e9cbe99c22030b362-m57.jpg
[215x] => https://new.photos.idx.io/fmls-reso/7572576/0120c44734f9ba7e9cbe99c22030b362-m57/215x.jpg
[440x] => https://new.photos.idx.io/fmls-reso/7572576/0120c44734f9ba7e9cbe99c22030b362-m57/440x.jpg
)
)
[57] => stdClass Object
(
[position] => 58
[description] => This is not just a home. It is two full homes in one, nearly six acres of opportunity, and an estate lifestyle that adapts to whatever comes next. Come see the possibilities for yourself.
[urls] => stdClass Object
(
[original] => https://new.photos.idx.io/fmls-reso/7572576/0120c44734f9ba7e9cbe99c22030b362-m58.jpg
[215x] => https://new.photos.idx.io/fmls-reso/7572576/0120c44734f9ba7e9cbe99c22030b362-m58/215x.jpg
[440x] => https://new.photos.idx.io/fmls-reso/7572576/0120c44734f9ba7e9cbe99c22030b362-m58/440x.jpg
)
)
)
)
[internet_display_allowed] => 1
[key] => fmls-7572576
[added_at] => stdClass Object
(
[$date] => 2025-05-16T13:03:52Z
)
[source] => fmls
[self_link] => https://api.idx.io/listings/fmls-7572576
)



























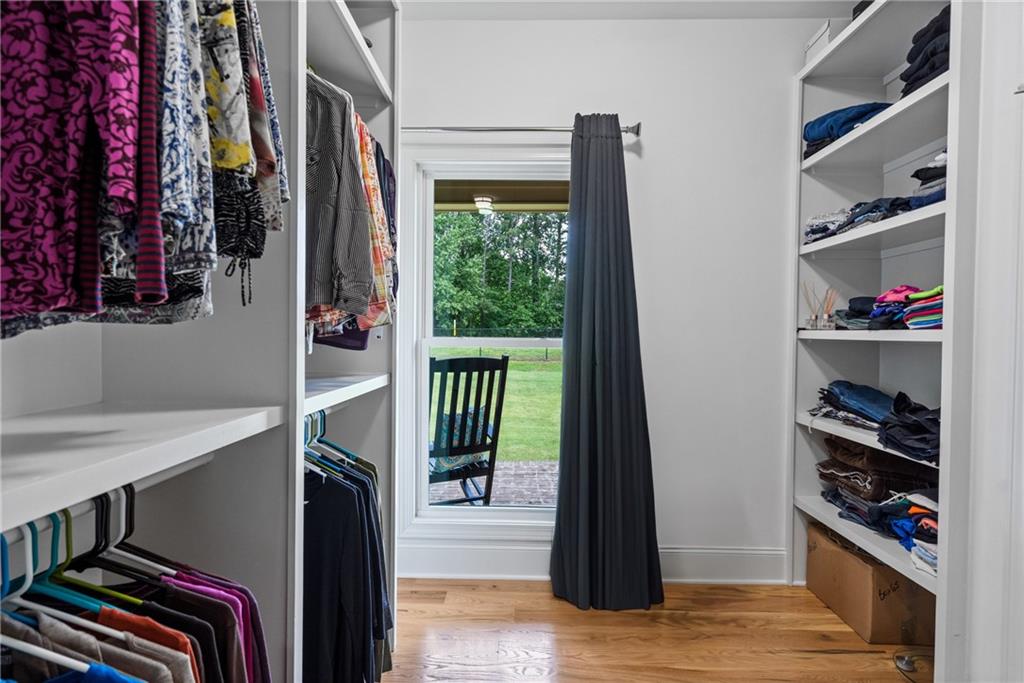

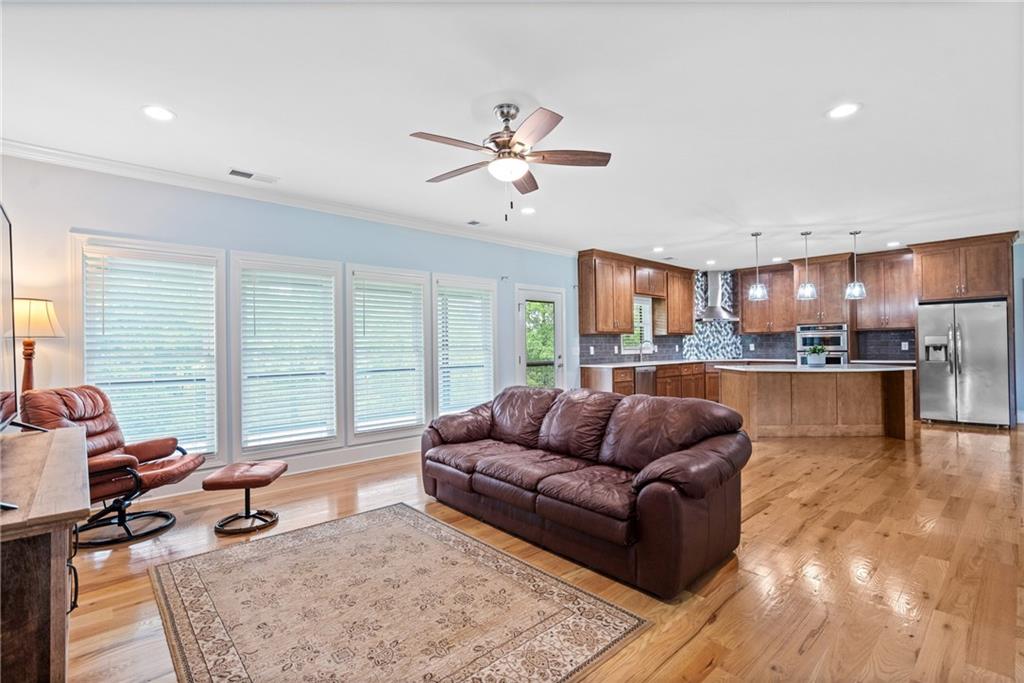






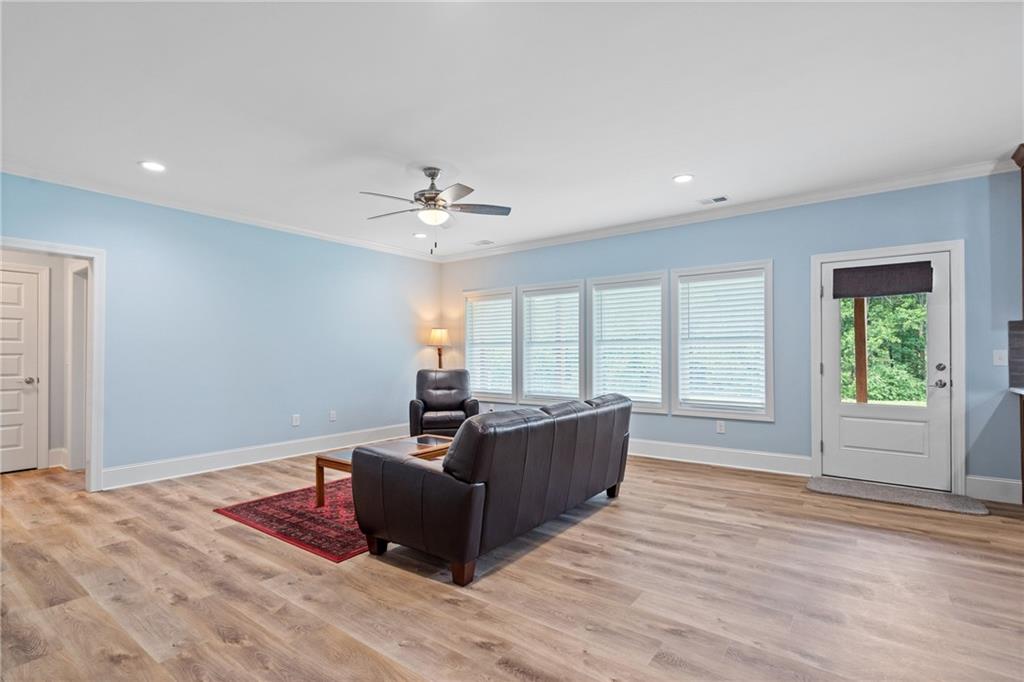














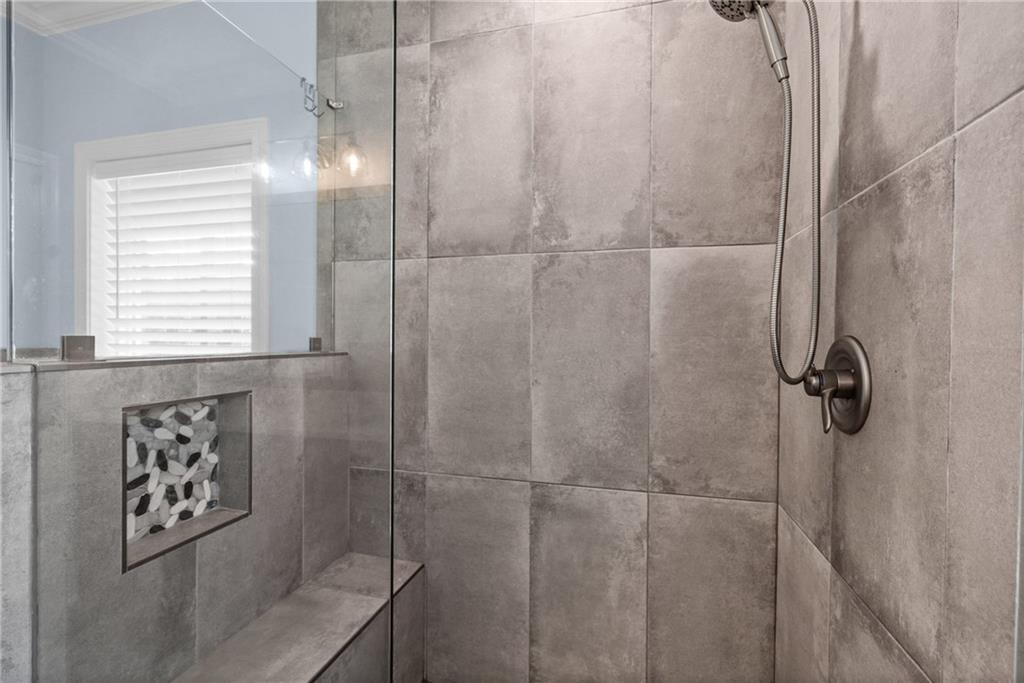




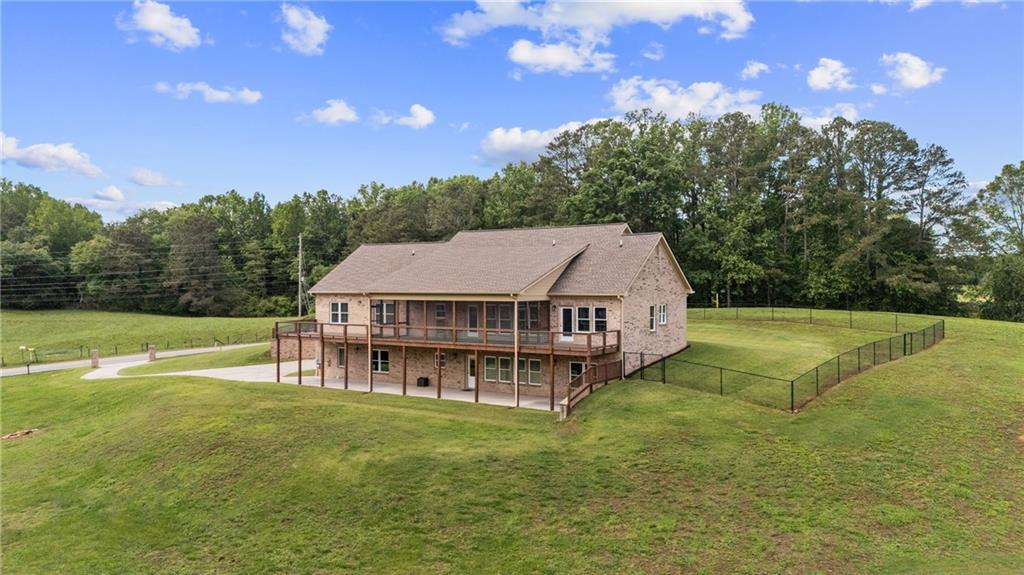

240 Land Road, Waleska, GA 30183
Price
$1,130,000
Beds
5
Baths
4 full | 1 half
Sqft
4,950
Listing Agents
Interior Details
Exterior Details
Location
Schools

Listing Provided Courtesy Of: Berkshire Hathaway HomeServices Georgia Properties 770-720-1400
Listings identified with the FMLS IDX logo come from FMLS and are held by brokerage firms other than the owner of this website. The listing brokerage is identified in any listing details. Information is deemed reliable but is not guaranteed. If you believe any FMLS listing contains material that infringes your copyrighted work please click here to review our DMCA policy and learn how to submit a takedown request. © 2025 First Multiple Listing Service, Inc.
This property information delivered from various sources that may include, but not be limited to, county records and the multiple listing service. Although the information is believed to be reliable, it is not warranted and you should not rely upon it without independent verification. Property information is subject to errors, omissions, changes, including price, or withdrawal without notice.
For issues regarding this website, please contact Eyesore, Inc. at 678.692.8512.
Data Last updated on July 1, 2025 4:32am



