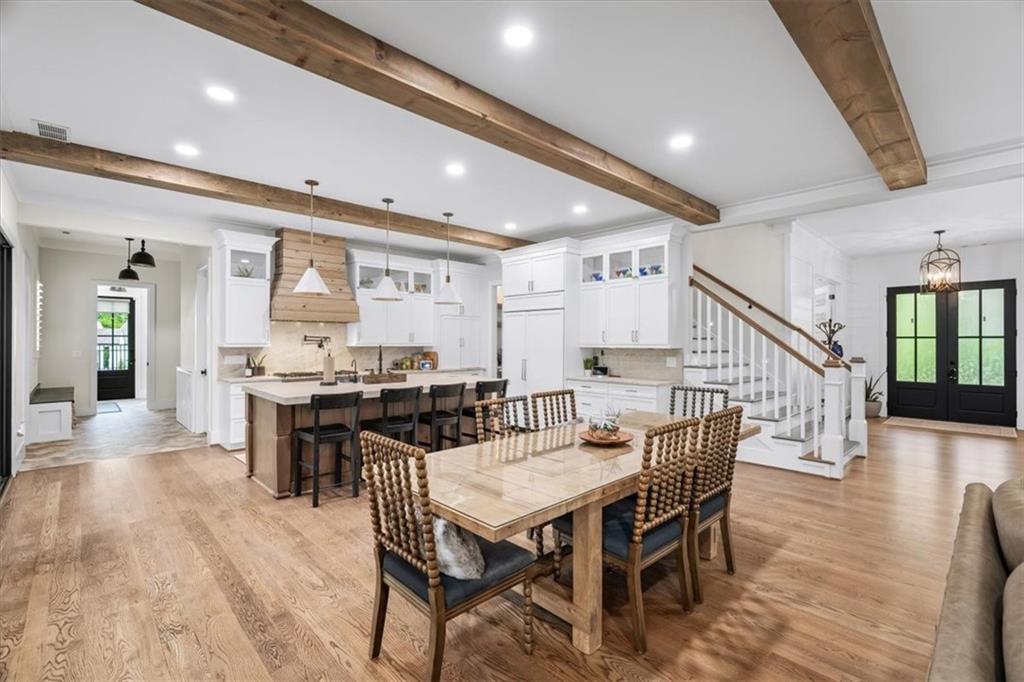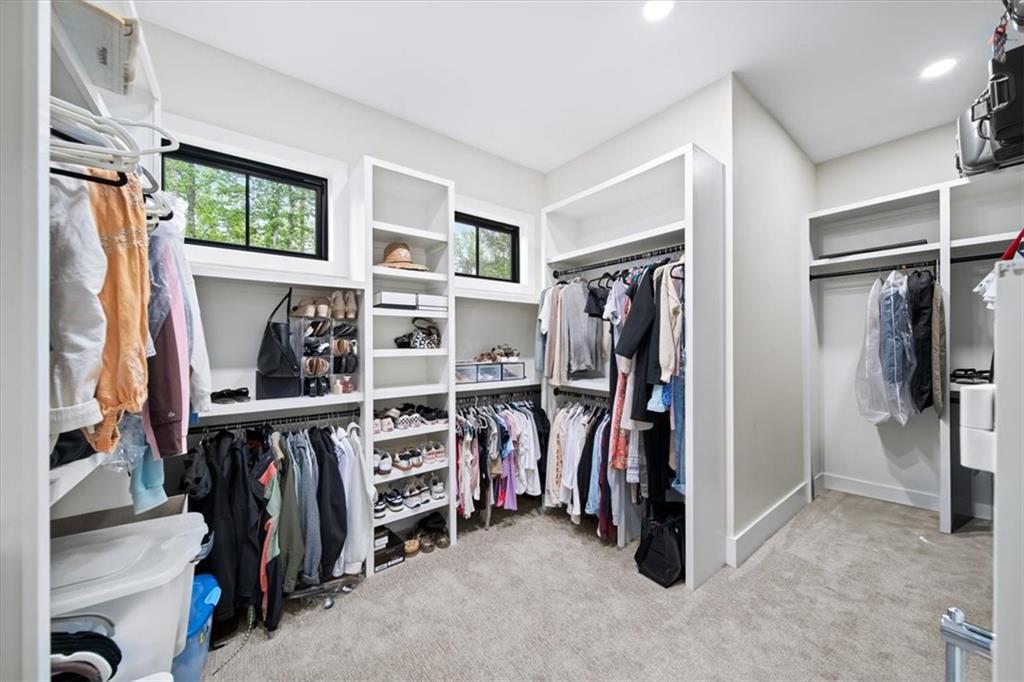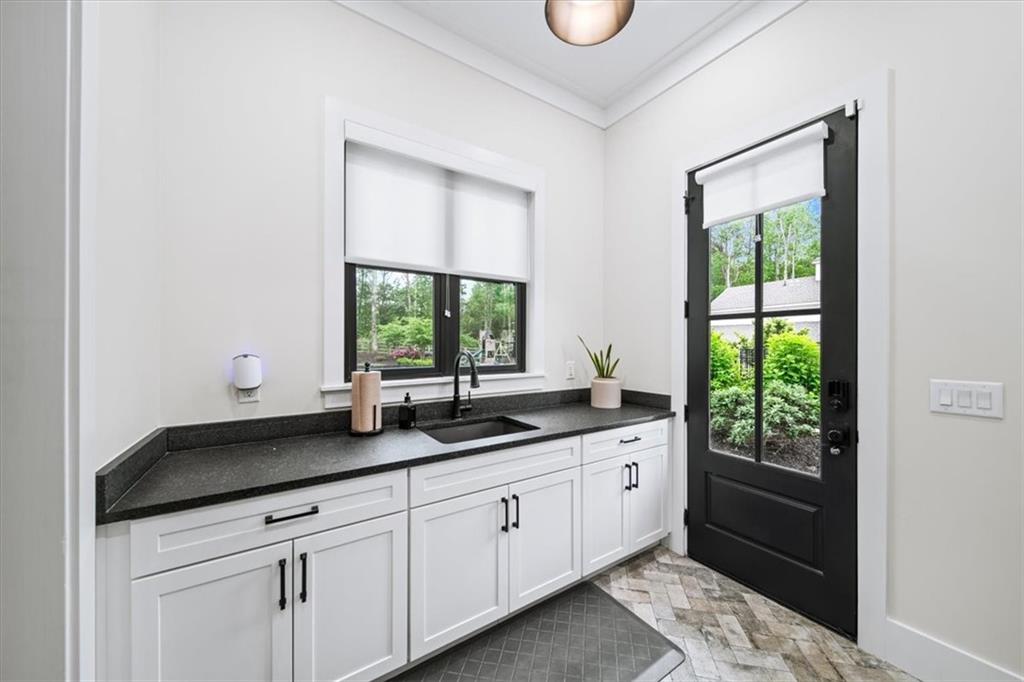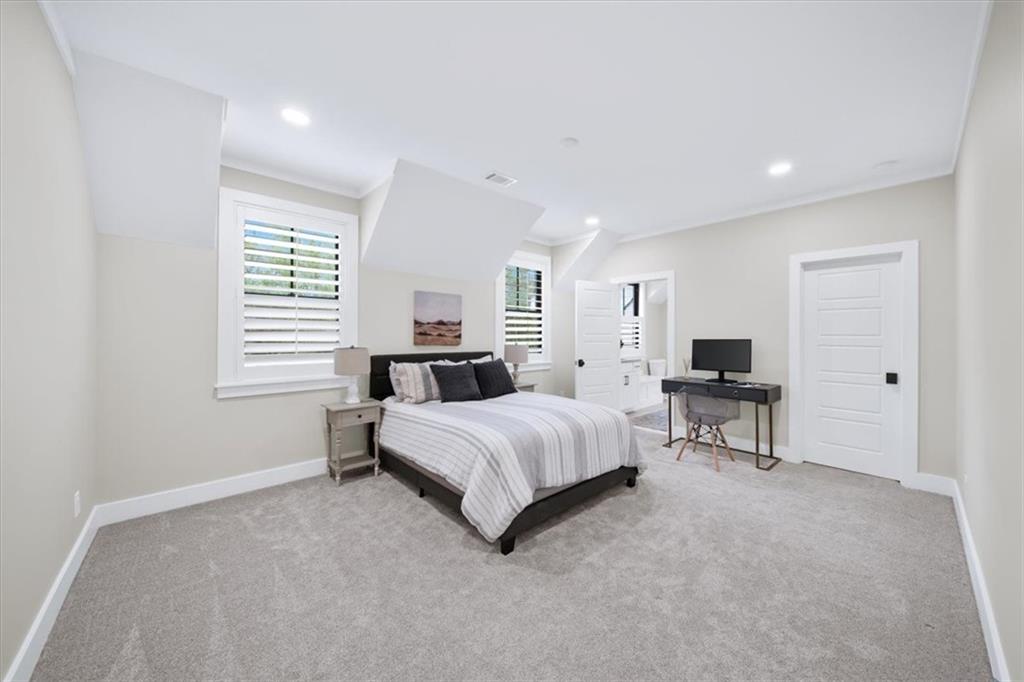NE, Atlanta, GA 30306
Main Content
stdClass Object
(
[type] => Residential
[status] => stdClass Object
(
[current] => Active
[changed] => stdClass Object
(
[$date] => 2025-05-06T12:32:19Z
)
)
[ml_number] => 7573900
[price] => stdClass Object
(
[amount] => 2250000
[original] => 2250000
)
[description] => Elegant modern farmhouse located on a quiet cul-de-sac in The Collection at Trinity. Sitting on over 2 acres, this custom built home by Hunt Homes is warm and inviting with a front porch perfect for rocking chairs, overlooking a lush green front yard. Step inside the front entrance to newly refinished solid oak hardwood floors and handsome wood paneling. To the left is a cozy home office with custom shelving and a built-in desk, and can be used as a formal living or dining area. A spacious open concept kitchen, dining and living room is tastefully designed and ideal for entertaining. The impressive chef's kitchen features Founders custom cabinetry, Taj Mahal quartzite, a stunning Le Cornue range, Subzero refrigerator. and hidden Appliance cabinet. Along with ample storage space in the kitchen, the home offers a walk-in pantry with custom shelving, plus a butlers pantry and an additional storage closet. The spacious living area opens out to a gorgeous screened in porch and walk-out saltwater pool and spa. The generously sized Primary Bedroom is perfectly tucked away on the Main Level with a bathroom featuring an oversized shower and soaking tub and a roomy walk-in closet with tons of shelving. The main level provides an additional Guest Bedroom and beautifully finished bathroom, great for accommodating multi-generational family members, plus a powder room for visitors and a separate half bath that services the pool! Upstairs offers 4 secondary bedrooms and 2 full baths - one bedroom is fitted with glass doors and makes for an excellent workout room or quiet space for kids to do homework. The upper level also offers an incredible 1,100 square foot BONUS room: perfect for a media room and play room! This home is an entertainers dream with a flat, fully turfed and fenced backyard beyond the heated saltwater pool. The property also offers a SECOND detached building measuring 40' x 60' with 3 bays, one with a 14' tall door for RVs. This home is beautifully situated on a quiet street, surrounded by undisturbed pastures. It's the perfect setting, with highly rated schools, and located just minutes from Milton, Crabapple, and so much more!
[location] => stdClass Object
(
[city] => Canton
[state] => GA
[postal_code] => 30115
[county] => Cherokee - GA
[subdivision] => The Collection at Trinity
[street] => stdClass Object
(
[number] => 604
[name] => Trinity Church Road
[full] => 604 Trinity Church Road
)
[directions] => From GA 9 S: Right on Campground Rd, continue on Midway, Right onto Holbroook Campground/Hopewell, 3rd exit on traffic circle to Birmingham Rd, right on GA-372N, left on Trinity Church Rd, LEFT ON street just beyond where Google says to turn left, home is in Cul-de-sac.
[coordinates] => stdClass Object
(
[latitude] => 34.225009
[longitude] => -84.320575
[geo_json] => stdClass Object
(
[type] => Point
[coordinates] => Array
(
[0] => -84.320575
[1] => 34.225009
)
)
)
)
[building] => stdClass Object
(
[style] => Array
(
[0] => Country
[1] => Farmhouse
[2] => Modern
)
[construction] => Array
(
[0] => Brick
[1] => HardiPlank Type
)
[square_feet] => stdClass Object
(
[size] => 5574
[source] => Builder
)
[stories] => Array
(
[0] => Two
)
[built_in] => 2021
[rooms] => stdClass Object
(
[bed] => stdClass Object
(
[description] => Array
(
[0] => Master on Main
)
[count] => 6
)
[baths] => stdClass Object
(
[master] => Array
(
[0] => Double Vanity
[1] => Soaking Tub
)
[full] => 4
[half] => 2
)
[kitchen] => Array
(
[0] => Breakfast Bar
[1] => Kitchen Island
[2] => Pantry Walk-In
[3] => View to Family Room
)
[description] => Array
(
[0] => Bonus Room
[1] => Office
)
)
[pool] => Array
(
[0] => Heated
[1] => In Ground
[2] => Pool/Spa Combo
[3] => Private
[4] => Salt Water
)
[garage] => stdClass Object
(
[count] => 6
)
[features] => Array
(
[0] => Beamed Ceilings
[1] => Bookcases
[2] => Entrance Foyer
[3] => High Ceilings 9 ft Upper
[4] => High Ceilings 10 ft Main
)
[appliances] => Array
(
[0] => Dishwasher
[1] => Disposal
[2] => Dryer
[3] => Gas Range
[4] => Microwave
[5] => Range Hood
[6] => Refrigerator
[7] => Washer
)
[hvac] => Array
(
[0] => Ceiling Fan(s)
[1] => Central Air
[2] => Zoned
)
[fireplaces] => stdClass Object
(
[count] => 1
[description] => Array
(
[0] => Family Room
)
[exists] => 1
)
)
[surroundings] => stdClass Object
(
[sewer] => Array
(
[0] => Septic Tank
)
[utilities] => Array
(
[0] => Electricity Available
[1] => Natural Gas Available
[2] => Water Available
)
[parking] => Array
(
[0] => Attached
[1] => Detached
[2] => Driveway
[3] => Garage
[4] => RV Access/Parking
)
[features] => Array
(
[0] => Garden
[1] => Lighting
[2] => Private Yard
[3] => Rain Gutters
)
[land] => stdClass Object
(
[size] => stdClass Object
(
[dimensions] => x 10
[acres] => 2.3
)
[description] => Array
(
[0] => Back Yard
[1] => Cul-de-sac Lot
[2] => Landscaped
[3] => Level
)
)
[school] => stdClass Object
(
[elementary] => Macedonia
[junior] => Creekland - Cherokee
[high] => Creekview
)
)
[last_updated] => stdClass Object
(
[$date] => 2025-05-07T18:30:06Z
)
[office] => stdClass Object
(
[name] => Engel & Volkers Atlanta
[broker_id] => EAVA02
[broker_phone] => 404-845-7724
)
[agents] => Array
(
[0] => stdClass Object
(
[name] => stdClass Object
(
[first] => Stacy
[last] => Booth
)
[phone] => stdClass Object
(
[preferred] => 706-968-2514
[mobile] => 706-968-2514
[fax] => 404-581-5844
)
[agent_id] => STACYBO
)
)
[media] => stdClass Object
(
[virtual_tours] => Array
(
[0] => https://www.propertypanorama.com/604-Trinity-Church-Road-Canton-GA-30115/unbranded
)
[photos] => Array
(
[0] => stdClass Object
(
[position] => 1
[description] => Modern inspired farmhouse featuring board and batten siding, a standing seam roof, a front yard, and roof with shingles
[urls] => stdClass Object
(
[original] => https://new.photos.idx.io/fmls-reso/7573900/3880c65469045bf70e2e382f53eb423e-m1.jpg
[215x] => https://new.photos.idx.io/fmls-reso/7573900/3880c65469045bf70e2e382f53eb423e-m1/215x.jpg
[440x] => https://new.photos.idx.io/fmls-reso/7573900/3880c65469045bf70e2e382f53eb423e-m1/440x.jpg
)
)
[1] => stdClass Object
(
[position] => 2
[description] => Heated Saltwater pool and spa and detached secondary garage with 3 additional bays, stubbed for bathroom
[urls] => stdClass Object
(
[original] => https://new.photos.idx.io/fmls-reso/7573900/3880c65469045bf70e2e382f53eb423e-m2.jpg
[215x] => https://new.photos.idx.io/fmls-reso/7573900/3880c65469045bf70e2e382f53eb423e-m2/215x.jpg
[440x] => https://new.photos.idx.io/fmls-reso/7573900/3880c65469045bf70e2e382f53eb423e-m2/440x.jpg
)
)
[2] => stdClass Object
(
[position] => 3
[description] => Entrance foyer featuring stairs, french doors, newly refinished solid oak hardwood flooring, wood paneled walls and a chandelier
[urls] => stdClass Object
(
[original] => https://new.photos.idx.io/fmls-reso/7573900/3880c65469045bf70e2e382f53eb423e-m3.jpg
[215x] => https://new.photos.idx.io/fmls-reso/7573900/3880c65469045bf70e2e382f53eb423e-m3/215x.jpg
[440x] => https://new.photos.idx.io/fmls-reso/7573900/3880c65469045bf70e2e382f53eb423e-m3/440x.jpg
)
)
[3] => stdClass Object
(
[position] => 4
[description] => Living room with a wealth of natural light
[urls] => stdClass Object
(
[original] => https://new.photos.idx.io/fmls-reso/7573900/3880c65469045bf70e2e382f53eb423e-m4.jpg
[215x] => https://new.photos.idx.io/fmls-reso/7573900/3880c65469045bf70e2e382f53eb423e-m4/215x.jpg
[440x] => https://new.photos.idx.io/fmls-reso/7573900/3880c65469045bf70e2e382f53eb423e-m4/440x.jpg
)
)
[4] => stdClass Object
(
[position] => 5
[description] => Dining area featuring newly refinished hardwood floors, beamed ceiling, and recessed lighting
[urls] => stdClass Object
(
[original] => https://new.photos.idx.io/fmls-reso/7573900/3880c65469045bf70e2e382f53eb423e-m5.jpg
[215x] => https://new.photos.idx.io/fmls-reso/7573900/3880c65469045bf70e2e382f53eb423e-m5/215x.jpg
[440x] => https://new.photos.idx.io/fmls-reso/7573900/3880c65469045bf70e2e382f53eb423e-m5/440x.jpg
)
)
[5] => stdClass Object
(
[position] => 6
[description] => Open concept dining room with wood beamed ceiling
[urls] => stdClass Object
(
[original] => https://new.photos.idx.io/fmls-reso/7573900/3880c65469045bf70e2e382f53eb423e-m6.jpg
[215x] => https://new.photos.idx.io/fmls-reso/7573900/3880c65469045bf70e2e382f53eb423e-m6/215x.jpg
[440x] => https://new.photos.idx.io/fmls-reso/7573900/3880c65469045bf70e2e382f53eb423e-m6/440x.jpg
)
)
[6] => stdClass Object
(
[position] => 7
[description] => Butlers Pantry with wine Cooler
[urls] => stdClass Object
(
[original] => https://new.photos.idx.io/fmls-reso/7573900/3880c65469045bf70e2e382f53eb423e-m7.jpg
[215x] => https://new.photos.idx.io/fmls-reso/7573900/3880c65469045bf70e2e382f53eb423e-m7/215x.jpg
[440x] => https://new.photos.idx.io/fmls-reso/7573900/3880c65469045bf70e2e382f53eb423e-m7/440x.jpg
)
)
[7] => stdClass Object
(
[position] => 8
[urls] => stdClass Object
(
[original] => https://new.photos.idx.io/fmls-reso/7573900/3880c65469045bf70e2e382f53eb423e-m8.jpg
[215x] => https://new.photos.idx.io/fmls-reso/7573900/3880c65469045bf70e2e382f53eb423e-m8/215x.jpg
[440x] => https://new.photos.idx.io/fmls-reso/7573900/3880c65469045bf70e2e382f53eb423e-m8/440x.jpg
)
)
[8] => stdClass Object
(
[position] => 9
[description] => View of patio featuring an outdoor hangout area
[urls] => stdClass Object
(
[original] => https://new.photos.idx.io/fmls-reso/7573900/3880c65469045bf70e2e382f53eb423e-m9.jpg
[215x] => https://new.photos.idx.io/fmls-reso/7573900/3880c65469045bf70e2e382f53eb423e-m9/215x.jpg
[440x] => https://new.photos.idx.io/fmls-reso/7573900/3880c65469045bf70e2e382f53eb423e-m9/440x.jpg
)
)
[9] => stdClass Object
(
[position] => 10
[description] => Screened in porch is long and spacious and opens out to the saltwater pool and spa
[urls] => stdClass Object
(
[original] => https://new.photos.idx.io/fmls-reso/7573900/3880c65469045bf70e2e382f53eb423e-m10.jpg
[215x] => https://new.photos.idx.io/fmls-reso/7573900/3880c65469045bf70e2e382f53eb423e-m10/215x.jpg
[440x] => https://new.photos.idx.io/fmls-reso/7573900/3880c65469045bf70e2e382f53eb423e-m10/440x.jpg
)
)
[10] => stdClass Object
(
[position] => 11
[urls] => stdClass Object
(
[original] => https://new.photos.idx.io/fmls-reso/7573900/3880c65469045bf70e2e382f53eb423e-m11.jpg
[215x] => https://new.photos.idx.io/fmls-reso/7573900/3880c65469045bf70e2e382f53eb423e-m11/215x.jpg
[440x] => https://new.photos.idx.io/fmls-reso/7573900/3880c65469045bf70e2e382f53eb423e-m11/440x.jpg
)
)
[11] => stdClass Object
(
[position] => 12
[description] => Spacious primary bedroom
[urls] => stdClass Object
(
[original] => https://new.photos.idx.io/fmls-reso/7573900/3880c65469045bf70e2e382f53eb423e-m12.jpg
[215x] => https://new.photos.idx.io/fmls-reso/7573900/3880c65469045bf70e2e382f53eb423e-m12/215x.jpg
[440x] => https://new.photos.idx.io/fmls-reso/7573900/3880c65469045bf70e2e382f53eb423e-m12/440x.jpg
)
)
[12] => stdClass Object
(
[position] => 13
[description] => Primary Bedroom
[urls] => stdClass Object
(
[original] => https://new.photos.idx.io/fmls-reso/7573900/3880c65469045bf70e2e382f53eb423e-m13.jpg
[215x] => https://new.photos.idx.io/fmls-reso/7573900/3880c65469045bf70e2e382f53eb423e-m13/215x.jpg
[440x] => https://new.photos.idx.io/fmls-reso/7573900/3880c65469045bf70e2e382f53eb423e-m13/440x.jpg
)
)
[13] => stdClass Object
(
[position] => 14
[urls] => stdClass Object
(
[original] => https://new.photos.idx.io/fmls-reso/7573900/3880c65469045bf70e2e382f53eb423e-m14.jpg
[215x] => https://new.photos.idx.io/fmls-reso/7573900/3880c65469045bf70e2e382f53eb423e-m14/215x.jpg
[440x] => https://new.photos.idx.io/fmls-reso/7573900/3880c65469045bf70e2e382f53eb423e-m14/440x.jpg
)
)
[14] => stdClass Object
(
[position] => 15
[urls] => stdClass Object
(
[original] => https://new.photos.idx.io/fmls-reso/7573900/3880c65469045bf70e2e382f53eb423e-m15.jpg
[215x] => https://new.photos.idx.io/fmls-reso/7573900/3880c65469045bf70e2e382f53eb423e-m15/215x.jpg
[440x] => https://new.photos.idx.io/fmls-reso/7573900/3880c65469045bf70e2e382f53eb423e-m15/440x.jpg
)
)
[15] => stdClass Object
(
[position] => 16
[urls] => stdClass Object
(
[original] => https://new.photos.idx.io/fmls-reso/7573900/3880c65469045bf70e2e382f53eb423e-m16.jpg
[215x] => https://new.photos.idx.io/fmls-reso/7573900/3880c65469045bf70e2e382f53eb423e-m16/215x.jpg
[440x] => https://new.photos.idx.io/fmls-reso/7573900/3880c65469045bf70e2e382f53eb423e-m16/440x.jpg
)
)
[16] => stdClass Object
(
[position] => 17
[description] => Walk in closet
[urls] => stdClass Object
(
[original] => https://new.photos.idx.io/fmls-reso/7573900/3880c65469045bf70e2e382f53eb423e-m17.jpg
[215x] => https://new.photos.idx.io/fmls-reso/7573900/3880c65469045bf70e2e382f53eb423e-m17/215x.jpg
[440x] => https://new.photos.idx.io/fmls-reso/7573900/3880c65469045bf70e2e382f53eb423e-m17/440x.jpg
)
)
[17] => stdClass Object
(
[position] => 18
[description] => Formal Powder Room on Main
[urls] => stdClass Object
(
[original] => https://new.photos.idx.io/fmls-reso/7573900/3880c65469045bf70e2e382f53eb423e-m18.jpg
[215x] => https://new.photos.idx.io/fmls-reso/7573900/3880c65469045bf70e2e382f53eb423e-m18/215x.jpg
[440x] => https://new.photos.idx.io/fmls-reso/7573900/3880c65469045bf70e2e382f53eb423e-m18/440x.jpg
)
)
[18] => stdClass Object
(
[position] => 19
[description] => Secondary Bedroom on Main
[urls] => stdClass Object
(
[original] => https://new.photos.idx.io/fmls-reso/7573900/3880c65469045bf70e2e382f53eb423e-m19.jpg
[215x] => https://new.photos.idx.io/fmls-reso/7573900/3880c65469045bf70e2e382f53eb423e-m19/215x.jpg
[440x] => https://new.photos.idx.io/fmls-reso/7573900/3880c65469045bf70e2e382f53eb423e-m19/440x.jpg
)
)
[19] => stdClass Object
(
[position] => 20
[description] => Secondary Bedroom on main
[urls] => stdClass Object
(
[original] => https://new.photos.idx.io/fmls-reso/7573900/3880c65469045bf70e2e382f53eb423e-m20.jpg
[215x] => https://new.photos.idx.io/fmls-reso/7573900/3880c65469045bf70e2e382f53eb423e-m20/215x.jpg
[440x] => https://new.photos.idx.io/fmls-reso/7573900/3880c65469045bf70e2e382f53eb423e-m20/440x.jpg
)
)
[20] => stdClass Object
(
[position] => 21
[description] => Second full bath on main
[urls] => stdClass Object
(
[original] => https://new.photos.idx.io/fmls-reso/7573900/3880c65469045bf70e2e382f53eb423e-m21.jpg
[215x] => https://new.photos.idx.io/fmls-reso/7573900/3880c65469045bf70e2e382f53eb423e-m21/215x.jpg
[440x] => https://new.photos.idx.io/fmls-reso/7573900/3880c65469045bf70e2e382f53eb423e-m21/440x.jpg
)
)
[21] => stdClass Object
(
[position] => 22
[description] => Large mudroom, Pantry, half bath with exterior access for pool
[urls] => stdClass Object
(
[original] => https://new.photos.idx.io/fmls-reso/7573900/3880c65469045bf70e2e382f53eb423e-m22.jpg
[215x] => https://new.photos.idx.io/fmls-reso/7573900/3880c65469045bf70e2e382f53eb423e-m22/215x.jpg
[440x] => https://new.photos.idx.io/fmls-reso/7573900/3880c65469045bf70e2e382f53eb423e-m22/440x.jpg
)
)
[22] => stdClass Object
(
[position] => 23
[description] => Laundry room with washer and dryer, a sink, and a second refrigerator
[urls] => stdClass Object
(
[original] => https://new.photos.idx.io/fmls-reso/7573900/3880c65469045bf70e2e382f53eb423e-m23.jpg
[215x] => https://new.photos.idx.io/fmls-reso/7573900/3880c65469045bf70e2e382f53eb423e-m23/215x.jpg
[440x] => https://new.photos.idx.io/fmls-reso/7573900/3880c65469045bf70e2e382f53eb423e-m23/440x.jpg
)
)
[23] => stdClass Object
(
[position] => 24
[urls] => stdClass Object
(
[original] => https://new.photos.idx.io/fmls-reso/7573900/3880c65469045bf70e2e382f53eb423e-m24.jpg
[215x] => https://new.photos.idx.io/fmls-reso/7573900/3880c65469045bf70e2e382f53eb423e-m24/215x.jpg
[440x] => https://new.photos.idx.io/fmls-reso/7573900/3880c65469045bf70e2e382f53eb423e-m24/440x.jpg
)
)
[24] => stdClass Object
(
[position] => 25
[description] => Half bath with exterior entry from pool
[urls] => stdClass Object
(
[original] => https://new.photos.idx.io/fmls-reso/7573900/3880c65469045bf70e2e382f53eb423e-m25.jpg
[215x] => https://new.photos.idx.io/fmls-reso/7573900/3880c65469045bf70e2e382f53eb423e-m25/215x.jpg
[440x] => https://new.photos.idx.io/fmls-reso/7573900/3880c65469045bf70e2e382f53eb423e-m25/440x.jpg
)
)
[25] => stdClass Object
(
[position] => 26
[description] => Entryway with stairway, an inviting chandelier, french doors, and light oak hardwood floors
[urls] => stdClass Object
(
[original] => https://new.photos.idx.io/fmls-reso/7573900/3880c65469045bf70e2e382f53eb423e-m26.jpg
[215x] => https://new.photos.idx.io/fmls-reso/7573900/3880c65469045bf70e2e382f53eb423e-m26/215x.jpg
[440x] => https://new.photos.idx.io/fmls-reso/7573900/3880c65469045bf70e2e382f53eb423e-m26/440x.jpg
)
)
[26] => stdClass Object
(
[position] => 27
[urls] => stdClass Object
(
[original] => https://new.photos.idx.io/fmls-reso/7573900/3880c65469045bf70e2e382f53eb423e-m27.jpg
[215x] => https://new.photos.idx.io/fmls-reso/7573900/3880c65469045bf70e2e382f53eb423e-m27/215x.jpg
[440x] => https://new.photos.idx.io/fmls-reso/7573900/3880c65469045bf70e2e382f53eb423e-m27/440x.jpg
)
)
[27] => stdClass Object
(
[position] => 28
[urls] => stdClass Object
(
[original] => https://new.photos.idx.io/fmls-reso/7573900/3880c65469045bf70e2e382f53eb423e-m28.jpg
[215x] => https://new.photos.idx.io/fmls-reso/7573900/3880c65469045bf70e2e382f53eb423e-m28/215x.jpg
[440x] => https://new.photos.idx.io/fmls-reso/7573900/3880c65469045bf70e2e382f53eb423e-m28/440x.jpg
)
)
[28] => stdClass Object
(
[position] => 29
[urls] => stdClass Object
(
[original] => https://new.photos.idx.io/fmls-reso/7573900/3880c65469045bf70e2e382f53eb423e-m29.jpg
[215x] => https://new.photos.idx.io/fmls-reso/7573900/3880c65469045bf70e2e382f53eb423e-m29/215x.jpg
[440x] => https://new.photos.idx.io/fmls-reso/7573900/3880c65469045bf70e2e382f53eb423e-m29/440x.jpg
)
)
[29] => stdClass Object
(
[position] => 30
[urls] => stdClass Object
(
[original] => https://new.photos.idx.io/fmls-reso/7573900/3880c65469045bf70e2e382f53eb423e-m30.jpg
[215x] => https://new.photos.idx.io/fmls-reso/7573900/3880c65469045bf70e2e382f53eb423e-m30/215x.jpg
[440x] => https://new.photos.idx.io/fmls-reso/7573900/3880c65469045bf70e2e382f53eb423e-m30/440x.jpg
)
)
[30] => stdClass Object
(
[position] => 31
[description] => Upper level Bedroom
[urls] => stdClass Object
(
[original] => https://new.photos.idx.io/fmls-reso/7573900/3880c65469045bf70e2e382f53eb423e-m31.jpg
[215x] => https://new.photos.idx.io/fmls-reso/7573900/3880c65469045bf70e2e382f53eb423e-m31/215x.jpg
[440x] => https://new.photos.idx.io/fmls-reso/7573900/3880c65469045bf70e2e382f53eb423e-m31/440x.jpg
)
)
[31] => stdClass Object
(
[position] => 32
[description] => Full bathroom
[urls] => stdClass Object
(
[original] => https://new.photos.idx.io/fmls-reso/7573900/3880c65469045bf70e2e382f53eb423e-m32.jpg
[215x] => https://new.photos.idx.io/fmls-reso/7573900/3880c65469045bf70e2e382f53eb423e-m32/215x.jpg
[440x] => https://new.photos.idx.io/fmls-reso/7573900/3880c65469045bf70e2e382f53eb423e-m32/440x.jpg
)
)
[32] => stdClass Object
(
[position] => 33
[description] => Upper level bedroom
[urls] => stdClass Object
(
[original] => https://new.photos.idx.io/fmls-reso/7573900/3880c65469045bf70e2e382f53eb423e-m33.jpg
[215x] => https://new.photos.idx.io/fmls-reso/7573900/3880c65469045bf70e2e382f53eb423e-m33/215x.jpg
[440x] => https://new.photos.idx.io/fmls-reso/7573900/3880c65469045bf70e2e382f53eb423e-m33/440x.jpg
)
)
[33] => stdClass Object
(
[position] => 34
[description] => Full bathroom
[urls] => stdClass Object
(
[original] => https://new.photos.idx.io/fmls-reso/7573900/3880c65469045bf70e2e382f53eb423e-m34.jpg
[215x] => https://new.photos.idx.io/fmls-reso/7573900/3880c65469045bf70e2e382f53eb423e-m34/215x.jpg
[440x] => https://new.photos.idx.io/fmls-reso/7573900/3880c65469045bf70e2e382f53eb423e-m34/440x.jpg
)
)
[34] => stdClass Object
(
[position] => 35
[description] => Upper level bedroom
[urls] => stdClass Object
(
[original] => https://new.photos.idx.io/fmls-reso/7573900/3880c65469045bf70e2e382f53eb423e-m35.jpg
[215x] => https://new.photos.idx.io/fmls-reso/7573900/3880c65469045bf70e2e382f53eb423e-m35/215x.jpg
[440x] => https://new.photos.idx.io/fmls-reso/7573900/3880c65469045bf70e2e382f53eb423e-m35/440x.jpg
)
)
[35] => stdClass Object
(
[position] => 36
[description] => Upper level bedroom
[urls] => stdClass Object
(
[original] => https://new.photos.idx.io/fmls-reso/7573900/3880c65469045bf70e2e382f53eb423e-m36.jpg
[215x] => https://new.photos.idx.io/fmls-reso/7573900/3880c65469045bf70e2e382f53eb423e-m36/215x.jpg
[440x] => https://new.photos.idx.io/fmls-reso/7573900/3880c65469045bf70e2e382f53eb423e-m36/440x.jpg
)
)
[36] => stdClass Object
(
[position] => 37
[description] => Upper level bedroom
[urls] => stdClass Object
(
[original] => https://new.photos.idx.io/fmls-reso/7573900/3880c65469045bf70e2e382f53eb423e-m37.jpg
[215x] => https://new.photos.idx.io/fmls-reso/7573900/3880c65469045bf70e2e382f53eb423e-m37/215x.jpg
[440x] => https://new.photos.idx.io/fmls-reso/7573900/3880c65469045bf70e2e382f53eb423e-m37/440x.jpg
)
)
[37] => stdClass Object
(
[position] => 38
[description] => Exercise room or secondary bedroom with walk in closet
[urls] => stdClass Object
(
[original] => https://new.photos.idx.io/fmls-reso/7573900/3880c65469045bf70e2e382f53eb423e-m38.jpg
[215x] => https://new.photos.idx.io/fmls-reso/7573900/3880c65469045bf70e2e382f53eb423e-m38/215x.jpg
[440x] => https://new.photos.idx.io/fmls-reso/7573900/3880c65469045bf70e2e382f53eb423e-m38/440x.jpg
)
)
[38] => stdClass Object
(
[position] => 39
[description] => Fully turfed and fenced walk-out backyard to pool and spa, play area, and grilling area
[urls] => stdClass Object
(
[original] => https://new.photos.idx.io/fmls-reso/7573900/3880c65469045bf70e2e382f53eb423e-m39.jpg
[215x] => https://new.photos.idx.io/fmls-reso/7573900/3880c65469045bf70e2e382f53eb423e-m39/215x.jpg
[440x] => https://new.photos.idx.io/fmls-reso/7573900/3880c65469045bf70e2e382f53eb423e-m39/440x.jpg
)
)
[39] => stdClass Object
(
[position] => 40
[urls] => stdClass Object
(
[original] => https://new.photos.idx.io/fmls-reso/7573900/3880c65469045bf70e2e382f53eb423e-m40.jpg
[215x] => https://new.photos.idx.io/fmls-reso/7573900/3880c65469045bf70e2e382f53eb423e-m40/215x.jpg
[440x] => https://new.photos.idx.io/fmls-reso/7573900/3880c65469045bf70e2e382f53eb423e-m40/440x.jpg
)
)
[40] => stdClass Object
(
[position] => 41
[description] => Pool
[urls] => stdClass Object
(
[original] => https://new.photos.idx.io/fmls-reso/7573900/3880c65469045bf70e2e382f53eb423e-m41.jpg
[215x] => https://new.photos.idx.io/fmls-reso/7573900/3880c65469045bf70e2e382f53eb423e-m41/215x.jpg
[440x] => https://new.photos.idx.io/fmls-reso/7573900/3880c65469045bf70e2e382f53eb423e-m41/440x.jpg
)
)
[41] => stdClass Object
(
[position] => 42
[urls] => stdClass Object
(
[original] => https://new.photos.idx.io/fmls-reso/7573900/3880c65469045bf70e2e382f53eb423e-m42.jpg
[215x] => https://new.photos.idx.io/fmls-reso/7573900/3880c65469045bf70e2e382f53eb423e-m42/215x.jpg
[440x] => https://new.photos.idx.io/fmls-reso/7573900/3880c65469045bf70e2e382f53eb423e-m42/440x.jpg
)
)
[42] => stdClass Object
(
[position] => 43
[description] => Play area located just beyond the pool
[urls] => stdClass Object
(
[original] => https://new.photos.idx.io/fmls-reso/7573900/3880c65469045bf70e2e382f53eb423e-m43.jpg
[215x] => https://new.photos.idx.io/fmls-reso/7573900/3880c65469045bf70e2e382f53eb423e-m43/215x.jpg
[440x] => https://new.photos.idx.io/fmls-reso/7573900/3880c65469045bf70e2e382f53eb423e-m43/440x.jpg
)
)
[43] => stdClass Object
(
[position] => 44
[urls] => stdClass Object
(
[original] => https://new.photos.idx.io/fmls-reso/7573900/3880c65469045bf70e2e382f53eb423e-m44.jpg
[215x] => https://new.photos.idx.io/fmls-reso/7573900/3880c65469045bf70e2e382f53eb423e-m44/215x.jpg
[440x] => https://new.photos.idx.io/fmls-reso/7573900/3880c65469045bf70e2e382f53eb423e-m44/440x.jpg
)
)
[44] => stdClass Object
(
[position] => 45
[description] => Detached secondary garage with 14' center bay
[urls] => stdClass Object
(
[original] => https://new.photos.idx.io/fmls-reso/7573900/3880c65469045bf70e2e382f53eb423e-m45.jpg
[215x] => https://new.photos.idx.io/fmls-reso/7573900/3880c65469045bf70e2e382f53eb423e-m45/215x.jpg
[440x] => https://new.photos.idx.io/fmls-reso/7573900/3880c65469045bf70e2e382f53eb423e-m45/440x.jpg
)
)
[45] => stdClass Object
(
[position] => 46
[description] => Bird's eye view
[urls] => stdClass Object
(
[original] => https://new.photos.idx.io/fmls-reso/7573900/3880c65469045bf70e2e382f53eb423e-m46.jpg
[215x] => https://new.photos.idx.io/fmls-reso/7573900/3880c65469045bf70e2e382f53eb423e-m46/215x.jpg
[440x] => https://new.photos.idx.io/fmls-reso/7573900/3880c65469045bf70e2e382f53eb423e-m46/440x.jpg
)
)
)
)
[internet_display_allowed] => 1
[key] => fmls-7573900
[added_at] => stdClass Object
(
[$date] => 2025-05-06T12:32:19Z
)
[source] => fmls
[self_link] => https://api.idx.io/listings/fmls-7573900
)














































604 Trinity Church Road, Canton, GA 30115
Price
$2,250,000
Beds
6
Baths
4 full | 2 half
Sqft
5,574
Property Details for 604 Trinity Church Road
Trinity Church Road The Collection at Trinity
MLS#7573900
Save PropertyListing Agents
Interior Details
Exterior Details
Location
Schools

Listing Provided Courtesy Of: Engel & Volkers Atlanta 404-845-7724
Listings identified with the FMLS IDX logo come from FMLS and are held by brokerage firms other than the owner of this website. The listing brokerage is identified in any listing details. Information is deemed reliable but is not guaranteed. If you believe any FMLS listing contains material that infringes your copyrighted work please click here to review our DMCA policy and learn how to submit a takedown request. © 2025 First Multiple Listing Service, Inc.
This property information delivered from various sources that may include, but not be limited to, county records and the multiple listing service. Although the information is believed to be reliable, it is not warranted and you should not rely upon it without independent verification. Property information is subject to errors, omissions, changes, including price, or withdrawal without notice.
For issues regarding this website, please contact Eyesore, Inc. at 678.692.8512.
Data Last updated on July 12, 2025 1:42am



