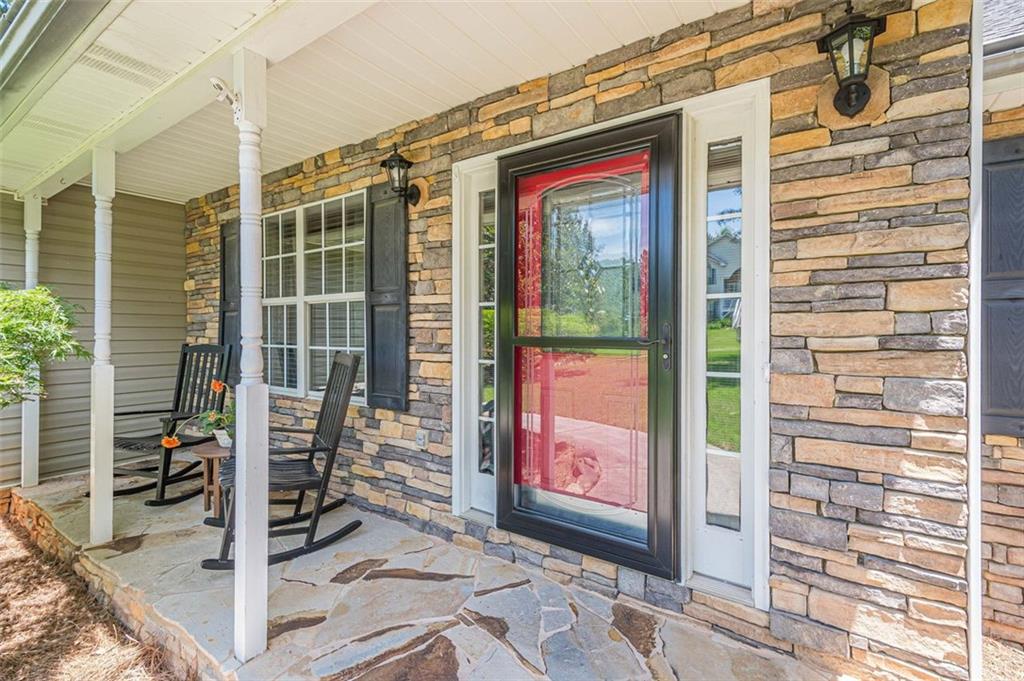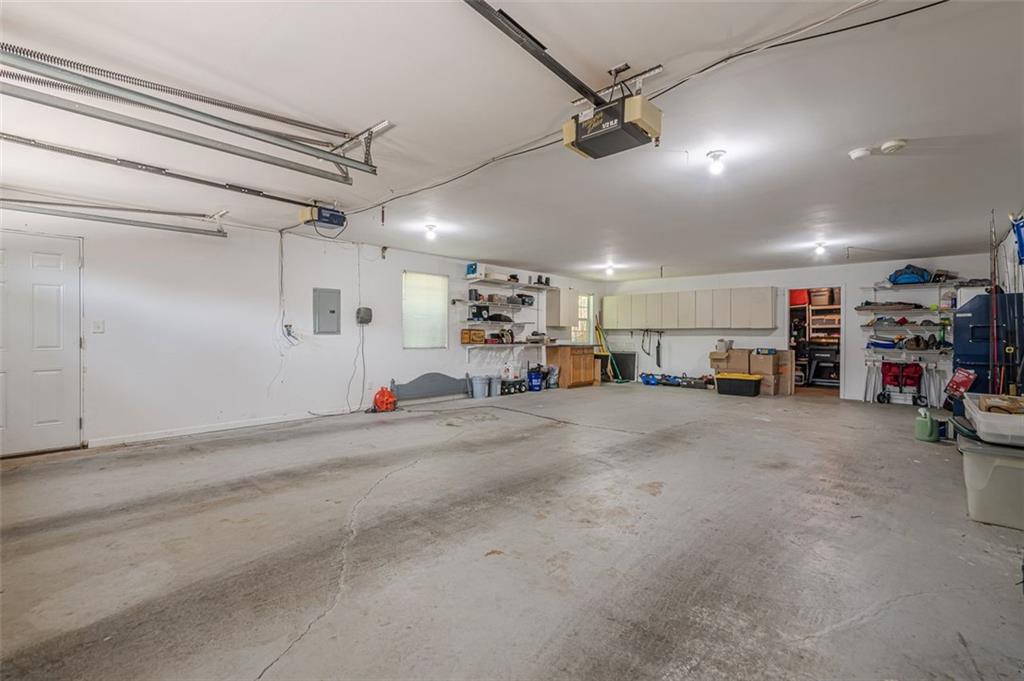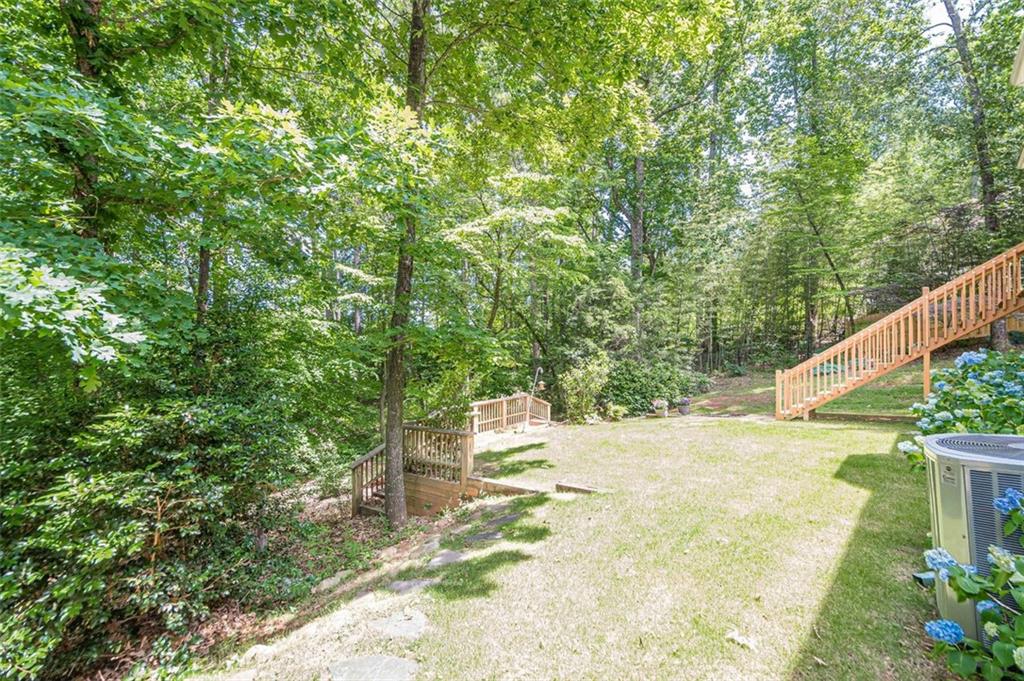NE, Atlanta, GA 30306
Main Content
stdClass Object
(
[type] => Residential
[status] => stdClass Object
(
[current] => Active
[changed] => stdClass Object
(
[$date] => 2025-05-21T19:55:17Z
)
)
[ml_number] => 7581628
[price] => stdClass Object
(
[amount] => 400000
[original] => 400000
)
[description] => FOUR-car garage! WOW! In-law suite potential! Premium private / fenced cul-de-sac lot! This open and inviting home boasts 'Pride of Ownership' and a fabulous floorplan!! The main floor common areas enjoy an open view and an easy flow. Spacious great room. Fireside sitting room. Large dining room. The kitchen offers abundant stained cabinetry, a natural gas range, refrigerator, pantry and a wonderful buffet. Light-filled bayed breakfast room. The spacious owner's suite enjoys a large walk-in closet, along with a second closet. Tiled bath with a double vanity, separate shower and a garden tub. Two secondary bedrooms access a large hall bath. Oversized tiled laundry room with a folding counter / cabinetry. The finished basement offers additional space for various functions....media room, exercise room, craft room, playroom, home office & more! Full tiled bath. This level enjoys an easy stepless entry from the garage and could serve as a potential in-law suite. YES, a four car tandem garage!!! WOW! In addition to all the garage space, there is a workshop / storage room too. A covered porch overlooks a spacious and private fenced backyard. The community offers a convenient location only minutes to the Cobb County line and nearby all the everyday conveniences you may need!
[location] => stdClass Object
(
[city] => Dallas
[state] => GA
[postal_code] => 30132
[county] => Paulding - GA
[subdivision] => Oak Crest
[street] => stdClass Object
(
[number] => 115
[name] => Oak Crest Lane
[full] => 115 Oak Crest Lane
)
[directions] => This home is located nearby Old Burnt Hickory Rd / Cedarcrest Rd and Dallas Acworth Hwy, only minutes to the Cobb County Line. Great Location!
[coordinates] => stdClass Object
(
[latitude] => 34.01466
[longitude] => -84.7634201
[geo_json] => stdClass Object
(
[type] => Point
[coordinates] => Array
(
[0] => -84.7634201
[1] => 34.01466
)
)
)
)
[building] => stdClass Object
(
[style] => Array
(
[0] => Ranch
)
[construction] => Array
(
[0] => Vinyl Siding
[1] => Stone
)
[square_feet] => stdClass Object
(
[size] => 2585
[source] => Appraiser
)
[stories] => Array
(
[0] => One
)
[built_in] => 2000
[rooms] => stdClass Object
(
[bed] => stdClass Object
(
[description] => Array
(
[0] => Master on Main
[1] => In-Law Floorplan
)
[count] => 3
)
[baths] => stdClass Object
(
[master] => Array
(
[0] => Double Vanity
[1] => Soaking Tub
[2] => Separate Tub/Shower
)
[full] => 3
)
[kitchen] => Array
(
[0] => Breakfast Room
[1] => Cabinets Stain
)
[description] => Array
(
[0] => Bonus Room
[1] => Media Room
)
[basement] => Array
(
[0] => Driveway Access
[1] => Finished Bath
[2] => Finished
[3] => Interior Entry
[4] => Exterior Entry
)
)
[garage] => stdClass Object
(
[count] => 4
)
[features] => Array
(
[0] => High Ceilings 9 ft Upper
[1] => His and Hers Closets
[2] => Vaulted Ceiling(s)
[3] => High Speed Internet
)
[appliances] => Array
(
[0] => Dishwasher
[1] => Gas Range
[2] => Gas Water Heater
[3] => Microwave
[4] => Self Cleaning Oven
[5] => Refrigerator
)
[hvac] => Array
(
[0] => Ceiling Fan(s)
[1] => Central Air
)
[fireplaces] => stdClass Object
(
[count] => 1
[description] => Array
(
[0] => Gas Log
[1] => Gas Starter
[2] => Great Room
)
[exists] => 1
)
)
[surroundings] => stdClass Object
(
[sewer] => Array
(
[0] => Septic Tank
)
[utilities] => Array
(
[0] => Cable Available
[1] => Electricity Available
[2] => Natural Gas Available
[3] => Phone Available
[4] => Water Available
[5] => Underground Utilities
)
[parking] => Array
(
[0] => Garage Door Opener
[1] => Drive Under Main Level
[2] => Garage Faces Side
[3] => Storage
[4] => Garage
)
[features] => Array
(
[0] => Private Yard
)
[land] => stdClass Object
(
[size] => stdClass Object
(
[dimensions] => 110x21x126x120x167
[acres] => 0.46
)
[description] => Array
(
[0] => Back Yard
[1] => Cul-de-sac Lot
[2] => Landscaped
[3] => Sprinklers In Front
[4] => Sprinklers In Rear
)
)
[school] => stdClass Object
(
[elementary] => Floyd L. Shelton
[junior] => Crossroads
[high] => North Paulding
)
)
[last_updated] => stdClass Object
(
[$date] => 2025-05-27T23:39:53Z
)
[office] => stdClass Object
(
[name] => HomeSmart
[broker_id] => PHPA01
[broker_phone] => 404-876-4901
)
[agents] => Array
(
[0] => stdClass Object
(
[name] => stdClass Object
(
[first] => Julie
[last] => Barnes
)
[phone] => stdClass Object
(
[preferred] => 678-772-4256
[mobile] => 678-772-4256
[fax] => 404-478-8495
)
[agent_id] => BARNESJU
)
)
[media] => stdClass Object
(
[photos] => Array
(
[0] => stdClass Object
(
[position] => 1
[description] => This wonderful home offers an open & inviting ranch floorplan, a finished basement with a 3rd full bath, a private fenced lot and a FOUR car garage!!! No HOA.
[urls] => stdClass Object
(
[original] => https://new.photos.idx.io/fmls-reso/7581628/f50d01af6816f72693596c348a60c95a-m1.jpg
[215x] => https://new.photos.idx.io/fmls-reso/7581628/f50d01af6816f72693596c348a60c95a-m1/215x.jpg
[440x] => https://new.photos.idx.io/fmls-reso/7581628/f50d01af6816f72693596c348a60c95a-m1/440x.jpg
)
)
[1] => stdClass Object
(
[position] => 2
[description] => Low maintenance vinyl siding. .46 acre private lot. Irrigation system.
[urls] => stdClass Object
(
[original] => https://new.photos.idx.io/fmls-reso/7581628/f50d01af6816f72693596c348a60c95a-m2.jpg
[215x] => https://new.photos.idx.io/fmls-reso/7581628/f50d01af6816f72693596c348a60c95a-m2/215x.jpg
[440x] => https://new.photos.idx.io/fmls-reso/7581628/f50d01af6816f72693596c348a60c95a-m2/440x.jpg
)
)
[2] => stdClass Object
(
[position] => 3
[description] => The long driveway provides lots of parking space.
[urls] => stdClass Object
(
[original] => https://new.photos.idx.io/fmls-reso/7581628/f50d01af6816f72693596c348a60c95a-m3.jpg
[215x] => https://new.photos.idx.io/fmls-reso/7581628/f50d01af6816f72693596c348a60c95a-m3/215x.jpg
[440x] => https://new.photos.idx.io/fmls-reso/7581628/f50d01af6816f72693596c348a60c95a-m3/440x.jpg
)
)
[3] => stdClass Object
(
[position] => 4
[description] => Welcome home!
[urls] => stdClass Object
(
[original] => https://new.photos.idx.io/fmls-reso/7581628/f50d01af6816f72693596c348a60c95a-m4.jpg
[215x] => https://new.photos.idx.io/fmls-reso/7581628/f50d01af6816f72693596c348a60c95a-m4/215x.jpg
[440x] => https://new.photos.idx.io/fmls-reso/7581628/f50d01af6816f72693596c348a60c95a-m4/440x.jpg
)
)
[4] => stdClass Object
(
[position] => 5
[description] => One step inside this home reveals Pride of Ownership! Gleaming hardwood floors. Soaring ceilings. The floorplan offers living areas that open and flow to each other.
[urls] => stdClass Object
(
[original] => https://new.photos.idx.io/fmls-reso/7581628/f50d01af6816f72693596c348a60c95a-m5.jpg
[215x] => https://new.photos.idx.io/fmls-reso/7581628/f50d01af6816f72693596c348a60c95a-m5/215x.jpg
[440x] => https://new.photos.idx.io/fmls-reso/7581628/f50d01af6816f72693596c348a60c95a-m5/440x.jpg
)
)
[5] => stdClass Object
(
[position] => 6
[description] => Fireside sitting area. Gas logs.
[urls] => stdClass Object
(
[original] => https://new.photos.idx.io/fmls-reso/7581628/f50d01af6816f72693596c348a60c95a-m6.jpg
[215x] => https://new.photos.idx.io/fmls-reso/7581628/f50d01af6816f72693596c348a60c95a-m6/215x.jpg
[440x] => https://new.photos.idx.io/fmls-reso/7581628/f50d01af6816f72693596c348a60c95a-m6/440x.jpg
)
)
[6] => stdClass Object
(
[position] => 7
[description] => View 2.
[urls] => stdClass Object
(
[original] => https://new.photos.idx.io/fmls-reso/7581628/f50d01af6816f72693596c348a60c95a-m7.jpg
[215x] => https://new.photos.idx.io/fmls-reso/7581628/f50d01af6816f72693596c348a60c95a-m7/215x.jpg
[440x] => https://new.photos.idx.io/fmls-reso/7581628/f50d01af6816f72693596c348a60c95a-m7/440x.jpg
)
)
[7] => stdClass Object
(
[position] => 8
[description] => View 3.
[urls] => stdClass Object
(
[original] => https://new.photos.idx.io/fmls-reso/7581628/f50d01af6816f72693596c348a60c95a-m8.jpg
[215x] => https://new.photos.idx.io/fmls-reso/7581628/f50d01af6816f72693596c348a60c95a-m8/215x.jpg
[440x] => https://new.photos.idx.io/fmls-reso/7581628/f50d01af6816f72693596c348a60c95a-m8/440x.jpg
)
)
[8] => stdClass Object
(
[position] => 9
[description] => The formal dining room features plenty of space for a large dining table and buffet. Custom pull-down shades are found in the dining room, kitchen and the primary suite.
[urls] => stdClass Object
(
[original] => https://new.photos.idx.io/fmls-reso/7581628/f50d01af6816f72693596c348a60c95a-m9.jpg
[215x] => https://new.photos.idx.io/fmls-reso/7581628/f50d01af6816f72693596c348a60c95a-m9/215x.jpg
[440x] => https://new.photos.idx.io/fmls-reso/7581628/f50d01af6816f72693596c348a60c95a-m9/440x.jpg
)
)
[9] => stdClass Object
(
[position] => 10
[description] => The kitchen offers stained cabinetry and stainless steel appliances. The French door in view on the right leads to a covered porch.
[urls] => stdClass Object
(
[original] => https://new.photos.idx.io/fmls-reso/7581628/f50d01af6816f72693596c348a60c95a-m10.jpg
[215x] => https://new.photos.idx.io/fmls-reso/7581628/f50d01af6816f72693596c348a60c95a-m10/215x.jpg
[440x] => https://new.photos.idx.io/fmls-reso/7581628/f50d01af6816f72693596c348a60c95a-m10/440x.jpg
)
)
[10] => stdClass Object
(
[position] => 11
[description] => The archway above the sink provides for an easy pass-through!
[urls] => stdClass Object
(
[original] => https://new.photos.idx.io/fmls-reso/7581628/f50d01af6816f72693596c348a60c95a-m11.jpg
[215x] => https://new.photos.idx.io/fmls-reso/7581628/f50d01af6816f72693596c348a60c95a-m11/215x.jpg
[440x] => https://new.photos.idx.io/fmls-reso/7581628/f50d01af6816f72693596c348a60c95a-m11/440x.jpg
)
)
[11] => stdClass Object
(
[position] => 12
[description] => Natural gas cooking. Refrigerator included! The pantry is on the right.
[urls] => stdClass Object
(
[original] => https://new.photos.idx.io/fmls-reso/7581628/f50d01af6816f72693596c348a60c95a-m12.jpg
[215x] => https://new.photos.idx.io/fmls-reso/7581628/f50d01af6816f72693596c348a60c95a-m12/215x.jpg
[440x] => https://new.photos.idx.io/fmls-reso/7581628/f50d01af6816f72693596c348a60c95a-m12/440x.jpg
)
)
[12] => stdClass Object
(
[position] => 13
[description] => Light-filled bayed breakfast room.
[urls] => stdClass Object
(
[original] => https://new.photos.idx.io/fmls-reso/7581628/f50d01af6816f72693596c348a60c95a-m13.jpg
[215x] => https://new.photos.idx.io/fmls-reso/7581628/f50d01af6816f72693596c348a60c95a-m13/215x.jpg
[440x] => https://new.photos.idx.io/fmls-reso/7581628/f50d01af6816f72693596c348a60c95a-m13/440x.jpg
)
)
[13] => stdClass Object
(
[position] => 14
[description] => You will love this wonderful buffet!!!
[urls] => stdClass Object
(
[original] => https://new.photos.idx.io/fmls-reso/7581628/f50d01af6816f72693596c348a60c95a-m14.jpg
[215x] => https://new.photos.idx.io/fmls-reso/7581628/f50d01af6816f72693596c348a60c95a-m14/215x.jpg
[440x] => https://new.photos.idx.io/fmls-reso/7581628/f50d01af6816f72693596c348a60c95a-m14/440x.jpg
)
)
[14] => stdClass Object
(
[position] => 15
[description] => Beautiful! There is plenty of room for friends and family to gather around!
[urls] => stdClass Object
(
[original] => https://new.photos.idx.io/fmls-reso/7581628/f50d01af6816f72693596c348a60c95a-m15.jpg
[215x] => https://new.photos.idx.io/fmls-reso/7581628/f50d01af6816f72693596c348a60c95a-m15/215x.jpg
[440x] => https://new.photos.idx.io/fmls-reso/7581628/f50d01af6816f72693596c348a60c95a-m15/440x.jpg
)
)
[15] => stdClass Object
(
[position] => 16
[description] => View 2.
[urls] => stdClass Object
(
[original] => https://new.photos.idx.io/fmls-reso/7581628/f50d01af6816f72693596c348a60c95a-m16.jpg
[215x] => https://new.photos.idx.io/fmls-reso/7581628/f50d01af6816f72693596c348a60c95a-m16/215x.jpg
[440x] => https://new.photos.idx.io/fmls-reso/7581628/f50d01af6816f72693596c348a60c95a-m16/440x.jpg
)
)
[16] => stdClass Object
(
[position] => 17
[description] => View 3.
[urls] => stdClass Object
(
[original] => https://new.photos.idx.io/fmls-reso/7581628/f50d01af6816f72693596c348a60c95a-m17.jpg
[215x] => https://new.photos.idx.io/fmls-reso/7581628/f50d01af6816f72693596c348a60c95a-m17/215x.jpg
[440x] => https://new.photos.idx.io/fmls-reso/7581628/f50d01af6816f72693596c348a60c95a-m17/440x.jpg
)
)
[17] => stdClass Object
(
[position] => 18
[description] => This view shows the hallway leading to the bedrooms.
[urls] => stdClass Object
(
[original] => https://new.photos.idx.io/fmls-reso/7581628/f50d01af6816f72693596c348a60c95a-m18.jpg
[215x] => https://new.photos.idx.io/fmls-reso/7581628/f50d01af6816f72693596c348a60c95a-m18/215x.jpg
[440x] => https://new.photos.idx.io/fmls-reso/7581628/f50d01af6816f72693596c348a60c95a-m18/440x.jpg
)
)
[18] => stdClass Object
(
[position] => 19
[description] => So pretty! Spacious primary bedroom. One of two closets is in view.
[urls] => stdClass Object
(
[original] => https://new.photos.idx.io/fmls-reso/7581628/f50d01af6816f72693596c348a60c95a-m19.jpg
[215x] => https://new.photos.idx.io/fmls-reso/7581628/f50d01af6816f72693596c348a60c95a-m19/215x.jpg
[440x] => https://new.photos.idx.io/fmls-reso/7581628/f50d01af6816f72693596c348a60c95a-m19/440x.jpg
)
)
[19] => stdClass Object
(
[position] => 20
[description] => View 2.
[urls] => stdClass Object
(
[original] => https://new.photos.idx.io/fmls-reso/7581628/f50d01af6816f72693596c348a60c95a-m20.jpg
[215x] => https://new.photos.idx.io/fmls-reso/7581628/f50d01af6816f72693596c348a60c95a-m20/215x.jpg
[440x] => https://new.photos.idx.io/fmls-reso/7581628/f50d01af6816f72693596c348a60c95a-m20/440x.jpg
)
)
[20] => stdClass Object
(
[position] => 21
[description] => View 3. A walk-in closet is in view.
[urls] => stdClass Object
(
[original] => https://new.photos.idx.io/fmls-reso/7581628/f50d01af6816f72693596c348a60c95a-m21.jpg
[215x] => https://new.photos.idx.io/fmls-reso/7581628/f50d01af6816f72693596c348a60c95a-m21/215x.jpg
[440x] => https://new.photos.idx.io/fmls-reso/7581628/f50d01af6816f72693596c348a60c95a-m21/440x.jpg
)
)
[21] => stdClass Object
(
[position] => 22
[description] => Large walk-in closet with built-in shelving.
[urls] => stdClass Object
(
[original] => https://new.photos.idx.io/fmls-reso/7581628/f50d01af6816f72693596c348a60c95a-m22.jpg
[215x] => https://new.photos.idx.io/fmls-reso/7581628/f50d01af6816f72693596c348a60c95a-m22/215x.jpg
[440x] => https://new.photos.idx.io/fmls-reso/7581628/f50d01af6816f72693596c348a60c95a-m22/440x.jpg
)
)
[22] => stdClass Object
(
[position] => 23
[description] => The primary tiled bath offers a nice double vanity, stylish mirrors, a separate shower and a garden tub.
[urls] => stdClass Object
(
[original] => https://new.photos.idx.io/fmls-reso/7581628/f50d01af6816f72693596c348a60c95a-m23.jpg
[215x] => https://new.photos.idx.io/fmls-reso/7581628/f50d01af6816f72693596c348a60c95a-m23/215x.jpg
[440x] => https://new.photos.idx.io/fmls-reso/7581628/f50d01af6816f72693596c348a60c95a-m23/440x.jpg
)
)
[23] => stdClass Object
(
[position] => 24
[description] => The second bedroom is generous in size. So much space!
[urls] => stdClass Object
(
[original] => https://new.photos.idx.io/fmls-reso/7581628/f50d01af6816f72693596c348a60c95a-m24.jpg
[215x] => https://new.photos.idx.io/fmls-reso/7581628/f50d01af6816f72693596c348a60c95a-m24/215x.jpg
[440x] => https://new.photos.idx.io/fmls-reso/7581628/f50d01af6816f72693596c348a60c95a-m24/440x.jpg
)
)
[24] => stdClass Object
(
[position] => 25
[description] => This bedroom enjoys a large closet.
[urls] => stdClass Object
(
[original] => https://new.photos.idx.io/fmls-reso/7581628/f50d01af6816f72693596c348a60c95a-m25.jpg
[215x] => https://new.photos.idx.io/fmls-reso/7581628/f50d01af6816f72693596c348a60c95a-m25/215x.jpg
[440x] => https://new.photos.idx.io/fmls-reso/7581628/f50d01af6816f72693596c348a60c95a-m25/440x.jpg
)
)
[25] => stdClass Object
(
[position] => 26
[description] => Tiled hall bath.
[urls] => stdClass Object
(
[original] => https://new.photos.idx.io/fmls-reso/7581628/f50d01af6816f72693596c348a60c95a-m26.jpg
[215x] => https://new.photos.idx.io/fmls-reso/7581628/f50d01af6816f72693596c348a60c95a-m26/215x.jpg
[440x] => https://new.photos.idx.io/fmls-reso/7581628/f50d01af6816f72693596c348a60c95a-m26/440x.jpg
)
)
[26] => stdClass Object
(
[position] => 27
[description] => The third bedroom is currently used as a home office.
[urls] => stdClass Object
(
[original] => https://new.photos.idx.io/fmls-reso/7581628/f50d01af6816f72693596c348a60c95a-m27.jpg
[215x] => https://new.photos.idx.io/fmls-reso/7581628/f50d01af6816f72693596c348a60c95a-m27/215x.jpg
[440x] => https://new.photos.idx.io/fmls-reso/7581628/f50d01af6816f72693596c348a60c95a-m27/440x.jpg
)
)
[27] => stdClass Object
(
[position] => 28
[description] => View 2.
[urls] => stdClass Object
(
[original] => https://new.photos.idx.io/fmls-reso/7581628/f50d01af6816f72693596c348a60c95a-m28.jpg
[215x] => https://new.photos.idx.io/fmls-reso/7581628/f50d01af6816f72693596c348a60c95a-m28/215x.jpg
[440x] => https://new.photos.idx.io/fmls-reso/7581628/f50d01af6816f72693596c348a60c95a-m28/440x.jpg
)
)
[28] => stdClass Object
(
[position] => 29
[description] => What's not to love about this oversized
tiled laundry room....other than doing laundry of course!
[urls] => stdClass Object
(
[original] => https://new.photos.idx.io/fmls-reso/7581628/f50d01af6816f72693596c348a60c95a-m29.jpg
[215x] => https://new.photos.idx.io/fmls-reso/7581628/f50d01af6816f72693596c348a60c95a-m29/215x.jpg
[440x] => https://new.photos.idx.io/fmls-reso/7581628/f50d01af6816f72693596c348a60c95a-m29/440x.jpg
)
)
[29] => stdClass Object
(
[position] => 30
[description] => This home's spacious floorplan and great features continue to the finished basement level. This level offers space for various functions....a media room, playroom, home office, a craft room, exercise room and more! A former owner installed media wiring, yet it has not been in use.
[urls] => stdClass Object
(
[original] => https://new.photos.idx.io/fmls-reso/7581628/f50d01af6816f72693596c348a60c95a-m30.jpg
[215x] => https://new.photos.idx.io/fmls-reso/7581628/f50d01af6816f72693596c348a60c95a-m30/215x.jpg
[440x] => https://new.photos.idx.io/fmls-reso/7581628/f50d01af6816f72693596c348a60c95a-m30/440x.jpg
)
)
[30] => stdClass Object
(
[position] => 31
[description] => View 2.
[urls] => stdClass Object
(
[original] => https://new.photos.idx.io/fmls-reso/7581628/f50d01af6816f72693596c348a60c95a-m31.jpg
[215x] => https://new.photos.idx.io/fmls-reso/7581628/f50d01af6816f72693596c348a60c95a-m31/215x.jpg
[440x] => https://new.photos.idx.io/fmls-reso/7581628/f50d01af6816f72693596c348a60c95a-m31/440x.jpg
)
)
[31] => stdClass Object
(
[position] => 32
[description] => This view shows the stairwell leading from the main floor. There is one of two entries to the garage here too.
[urls] => stdClass Object
(
[original] => https://new.photos.idx.io/fmls-reso/7581628/f50d01af6816f72693596c348a60c95a-m32.jpg
[215x] => https://new.photos.idx.io/fmls-reso/7581628/f50d01af6816f72693596c348a60c95a-m32/215x.jpg
[440x] => https://new.photos.idx.io/fmls-reso/7581628/f50d01af6816f72693596c348a60c95a-m32/440x.jpg
)
)
[32] => stdClass Object
(
[position] => 33
[description] => French doors lead to this bonus room. This level offers potential for an in-law suite. The door in view leads to the four car garage.
[urls] => stdClass Object
(
[original] => https://new.photos.idx.io/fmls-reso/7581628/f50d01af6816f72693596c348a60c95a-m33.jpg
[215x] => https://new.photos.idx.io/fmls-reso/7581628/f50d01af6816f72693596c348a60c95a-m33/215x.jpg
[440x] => https://new.photos.idx.io/fmls-reso/7581628/f50d01af6816f72693596c348a60c95a-m33/440x.jpg
)
)
[33] => stdClass Object
(
[position] => 34
[description] => The entry to the 3rd full bath is in view.
[urls] => stdClass Object
(
[original] => https://new.photos.idx.io/fmls-reso/7581628/f50d01af6816f72693596c348a60c95a-m34.jpg
[215x] => https://new.photos.idx.io/fmls-reso/7581628/f50d01af6816f72693596c348a60c95a-m34/215x.jpg
[440x] => https://new.photos.idx.io/fmls-reso/7581628/f50d01af6816f72693596c348a60c95a-m34/440x.jpg
)
)
[34] => stdClass Object
(
[position] => 35
[description] => Full tiled bath.
[urls] => stdClass Object
(
[original] => https://new.photos.idx.io/fmls-reso/7581628/f50d01af6816f72693596c348a60c95a-m35.jpg
[215x] => https://new.photos.idx.io/fmls-reso/7581628/f50d01af6816f72693596c348a60c95a-m35/215x.jpg
[440x] => https://new.photos.idx.io/fmls-reso/7581628/f50d01af6816f72693596c348a60c95a-m35/440x.jpg
)
)
[35] => stdClass Object
(
[position] => 36
[description] => The door on the left leads to a stepless entry to the garage.
[urls] => stdClass Object
(
[original] => https://new.photos.idx.io/fmls-reso/7581628/f50d01af6816f72693596c348a60c95a-m36.jpg
[215x] => https://new.photos.idx.io/fmls-reso/7581628/f50d01af6816f72693596c348a60c95a-m36/215x.jpg
[440x] => https://new.photos.idx.io/fmls-reso/7581628/f50d01af6816f72693596c348a60c95a-m36/440x.jpg
)
)
[36] => stdClass Object
(
[position] => 37
[description] => WHOA! FOUR car garage! This space offers unlimited potential!
[urls] => stdClass Object
(
[original] => https://new.photos.idx.io/fmls-reso/7581628/f50d01af6816f72693596c348a60c95a-m37.jpg
[215x] => https://new.photos.idx.io/fmls-reso/7581628/f50d01af6816f72693596c348a60c95a-m37/215x.jpg
[440x] => https://new.photos.idx.io/fmls-reso/7581628/f50d01af6816f72693596c348a60c95a-m37/440x.jpg
)
)
[37] => stdClass Object
(
[position] => 38
[description] => Fire sprinklers.
[urls] => stdClass Object
(
[original] => https://new.photos.idx.io/fmls-reso/7581628/f50d01af6816f72693596c348a60c95a-m38.jpg
[215x] => https://new.photos.idx.io/fmls-reso/7581628/f50d01af6816f72693596c348a60c95a-m38/215x.jpg
[440x] => https://new.photos.idx.io/fmls-reso/7581628/f50d01af6816f72693596c348a60c95a-m38/440x.jpg
)
)
[38] => stdClass Object
(
[position] => 39
[description] => So much space! A storage room / workshop is in view.
[urls] => stdClass Object
(
[original] => https://new.photos.idx.io/fmls-reso/7581628/f50d01af6816f72693596c348a60c95a-m39.jpg
[215x] => https://new.photos.idx.io/fmls-reso/7581628/f50d01af6816f72693596c348a60c95a-m39/215x.jpg
[440x] => https://new.photos.idx.io/fmls-reso/7581628/f50d01af6816f72693596c348a60c95a-m39/440x.jpg
)
)
[39] => stdClass Object
(
[position] => 40
[description] => Storage room. A door (not in view) leads to the backyard.
[urls] => stdClass Object
(
[original] => https://new.photos.idx.io/fmls-reso/7581628/f50d01af6816f72693596c348a60c95a-m40.jpg
[215x] => https://new.photos.idx.io/fmls-reso/7581628/f50d01af6816f72693596c348a60c95a-m40/215x.jpg
[440x] => https://new.photos.idx.io/fmls-reso/7581628/f50d01af6816f72693596c348a60c95a-m40/440x.jpg
)
)
[40] => stdClass Object
(
[position] => 41
[description] => Rear view of the home. The covered porch off the kitchen is in view.
[urls] => stdClass Object
(
[original] => https://new.photos.idx.io/fmls-reso/7581628/f50d01af6816f72693596c348a60c95a-m41.jpg
[215x] => https://new.photos.idx.io/fmls-reso/7581628/f50d01af6816f72693596c348a60c95a-m41/215x.jpg
[440x] => https://new.photos.idx.io/fmls-reso/7581628/f50d01af6816f72693596c348a60c95a-m41/440x.jpg
)
)
[41] => stdClass Object
(
[position] => 42
[description] => Here is the best spot for sipping your favorite beverage!
[urls] => stdClass Object
(
[original] => https://new.photos.idx.io/fmls-reso/7581628/f50d01af6816f72693596c348a60c95a-m42.jpg
[215x] => https://new.photos.idx.io/fmls-reso/7581628/f50d01af6816f72693596c348a60c95a-m42/215x.jpg
[440x] => https://new.photos.idx.io/fmls-reso/7581628/f50d01af6816f72693596c348a60c95a-m42/440x.jpg
)
)
[42] => stdClass Object
(
[position] => 43
[description] => View 2.
[urls] => stdClass Object
(
[original] => https://new.photos.idx.io/fmls-reso/7581628/f50d01af6816f72693596c348a60c95a-m43.jpg
[215x] => https://new.photos.idx.io/fmls-reso/7581628/f50d01af6816f72693596c348a60c95a-m43/215x.jpg
[440x] => https://new.photos.idx.io/fmls-reso/7581628/f50d01af6816f72693596c348a60c95a-m43/440x.jpg
)
)
[43] => stdClass Object
(
[position] => 44
[description] => The backyard is quite large and is surrounded by all the beauty of Mother Nature.
[urls] => stdClass Object
(
[original] => https://new.photos.idx.io/fmls-reso/7581628/f50d01af6816f72693596c348a60c95a-m44.jpg
[215x] => https://new.photos.idx.io/fmls-reso/7581628/f50d01af6816f72693596c348a60c95a-m44/215x.jpg
[440x] => https://new.photos.idx.io/fmls-reso/7581628/f50d01af6816f72693596c348a60c95a-m44/440x.jpg
)
)
[44] => stdClass Object
(
[position] => 45
[description] => View 2.
[urls] => stdClass Object
(
[original] => https://new.photos.idx.io/fmls-reso/7581628/f50d01af6816f72693596c348a60c95a-m45.jpg
[215x] => https://new.photos.idx.io/fmls-reso/7581628/f50d01af6816f72693596c348a60c95a-m45/215x.jpg
[440x] => https://new.photos.idx.io/fmls-reso/7581628/f50d01af6816f72693596c348a60c95a-m45/440x.jpg
)
)
[45] => stdClass Object
(
[position] => 46
[description] => Fenced. Irrigation system.
[urls] => stdClass Object
(
[original] => https://new.photos.idx.io/fmls-reso/7581628/f50d01af6816f72693596c348a60c95a-m46.jpg
[215x] => https://new.photos.idx.io/fmls-reso/7581628/f50d01af6816f72693596c348a60c95a-m46/215x.jpg
[440x] => https://new.photos.idx.io/fmls-reso/7581628/f50d01af6816f72693596c348a60c95a-m46/440x.jpg
)
)
)
)
[internet_display_allowed] => 1
[key] => fmls-7581628
[added_at] => stdClass Object
(
[$date] => 2025-05-21T19:55:17Z
)
[source] => fmls
[self_link] => https://api.idx.io/listings/fmls-7581628
)














































115 Oak Crest Lane, Dallas, GA 30132
Price
$400,000
Beds
3
Baths
3 full
Sqft
2,585
Listing Agents
Interior Details
Exterior Details
Location
Schools

Listing Provided Courtesy Of: HomeSmart 404-876-4901
Listings identified with the FMLS IDX logo come from FMLS and are held by brokerage firms other than the owner of this website. The listing brokerage is identified in any listing details. Information is deemed reliable but is not guaranteed. If you believe any FMLS listing contains material that infringes your copyrighted work please click here to review our DMCA policy and learn how to submit a takedown request. © 2025 First Multiple Listing Service, Inc.
This property information delivered from various sources that may include, but not be limited to, county records and the multiple listing service. Although the information is believed to be reliable, it is not warranted and you should not rely upon it without independent verification. Property information is subject to errors, omissions, changes, including price, or withdrawal without notice.
For issues regarding this website, please contact Eyesore, Inc. at 678.692.8512.
Data Last updated on June 15, 2025 9:51am



