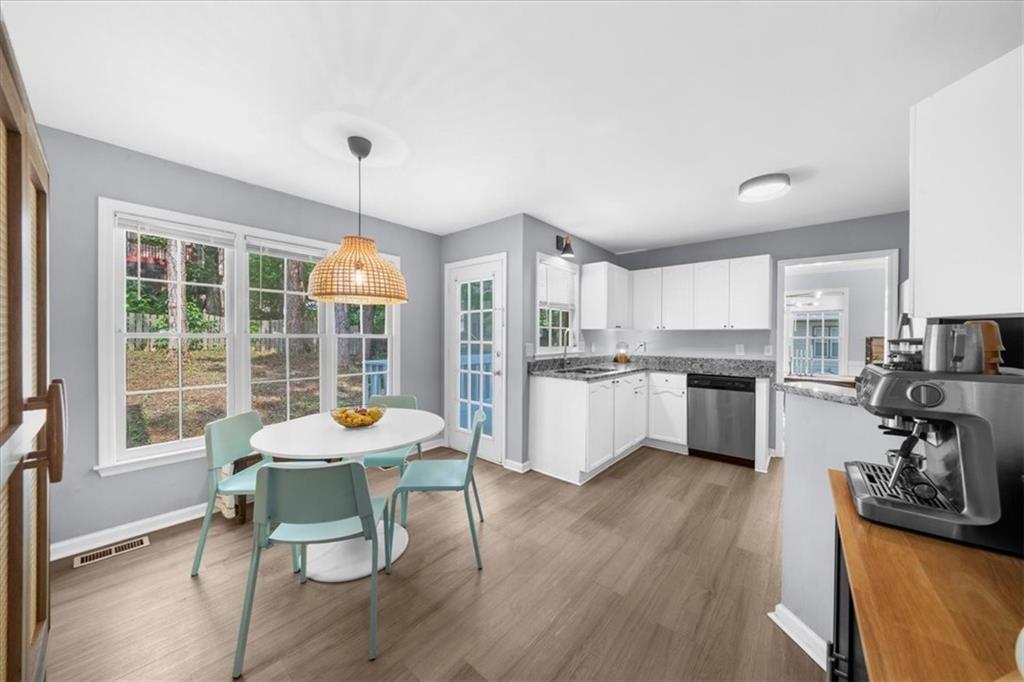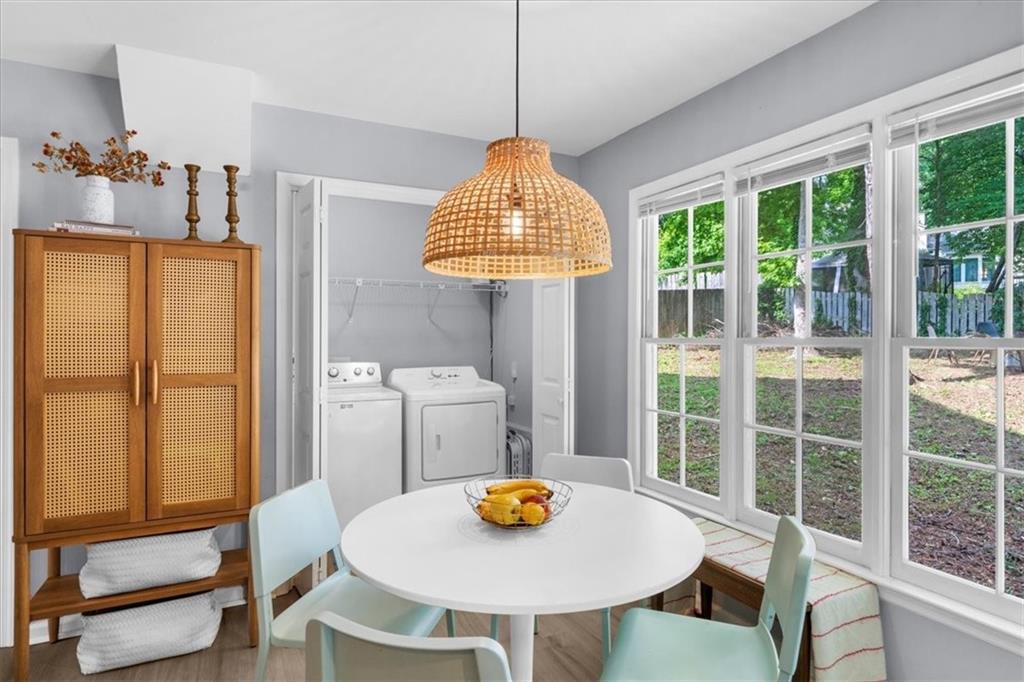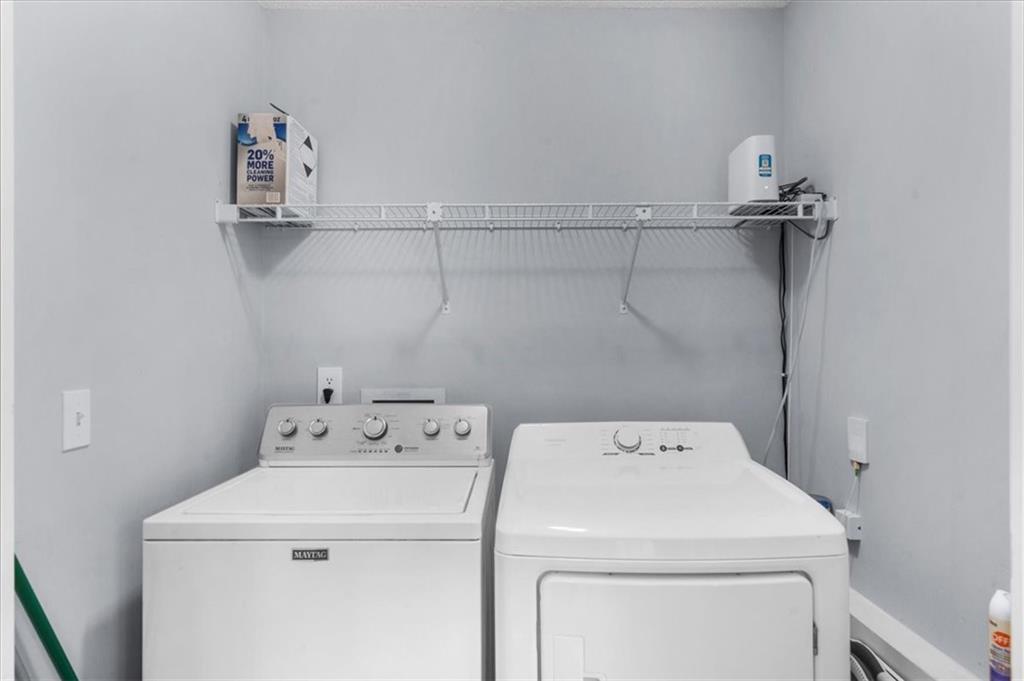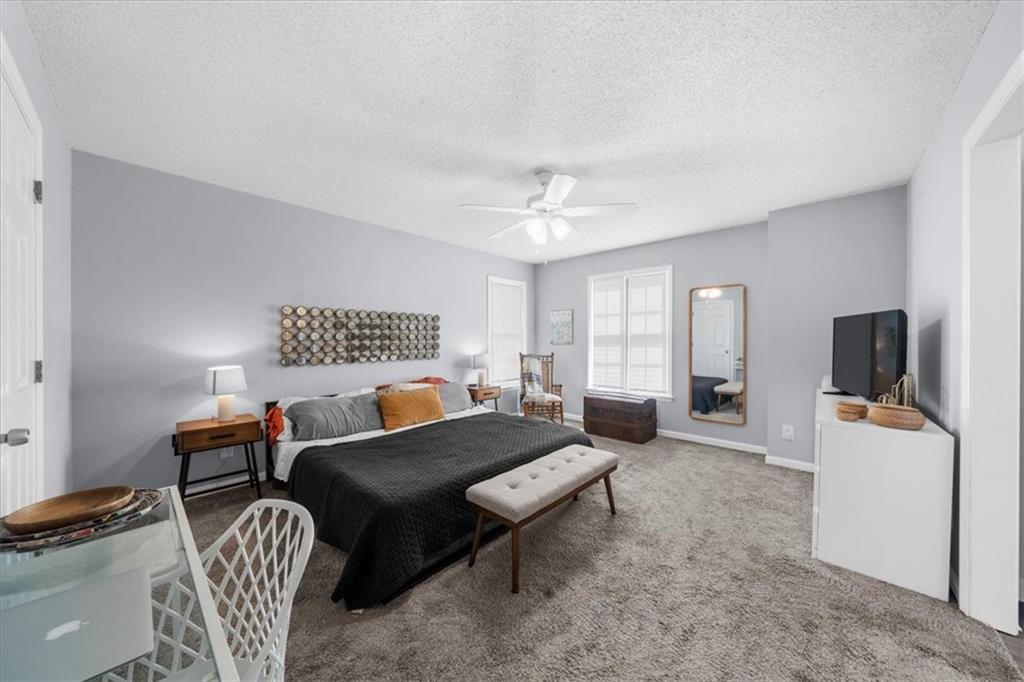NE, Atlanta, GA 30306
Main Content
stdClass Object
(
[type] => Residential
[status] => stdClass Object
(
[current] => Active Under Contract
[last] => Active
[changed] => stdClass Object
(
[$date] => 2025-05-26T13:48:43Z
)
)
[ml_number] => 7582314
[price] => stdClass Object
(
[amount] => 400000
[original] => 400000
)
[description] => Updated 4-Bedroom Home Just Minutes from Downtown Woodstock!
This spacious and freshly updated 4-bedroom, 2.5-bathroom home offers nearly 2,000 square feet of comfortable living space and is ideally located just minutes from Downtown Woodstock, popular restaurants, shopping, and major highways.
Step inside to find newer luxury vinyl plank flooring, fresh interior paint, and a new water heater—making this home truly move-in ready. The open-concept living area features a cozy fireplace, and the partially finished basement offers flexible space and includes an additional bedroom, perfect for guests, a home office, or a private retreat.
You'll love the spacious primary suite, which includes a walk-in closet and an en-suite bathroom with granite countertops for a touch of luxury. A two-car garage provides ample parking and storage, while the recently stained back deck is the perfect spot for outdoor entertaining or relaxing evenings.
Located in Wellington Manor, a well-maintained swim and tennis community, this home offers the perfect blend of comfort, convenience, and amenities. Don’t miss this opportunity to make it yours!
[location] => stdClass Object
(
[city] => Woodstock
[state] => GA
[postal_code] => 30188
[county] => Cherokee - GA
[subdivision] => Wellington Manor
[street] => stdClass Object
(
[number] => 1359
[name] => Chatley Way
[full] => 1359 Chatley Way
)
[directions] => From I-575, take Exit 7 for GA-92 toward Woodstock and head east on GA-92 (Alabama Road). Continue for approximately 2.5 miles, then make a U-turn at Hames Road. After the U-turn, travel about 0.3 miles, then turn right into the Wellington Manor subdivision on Chatley Way. The home at 1359 Chatley Way will be on the left.
[coordinates] => stdClass Object
(
[latitude] => 34.091313
[longitude] => -84.503204
[geo_json] => stdClass Object
(
[type] => Point
[coordinates] => Array
(
[0] => -84.503204
[1] => 34.091313
)
)
)
)
[building] => stdClass Object
(
[style] => Array
(
[0] => Traditional
)
[construction] => Array
(
[0] => Fiber Cement
[1] => Synthetic Stucco
)
[square_feet] => stdClass Object
(
[size] => 1947
[source] => Public Records
)
[stories] => Array
(
[0] => Two
)
[built_in] => 1990
[rooms] => stdClass Object
(
[bed] => stdClass Object
(
[description] => Array
(
[0] => Oversized Master
)
[count] => 4
)
[baths] => stdClass Object
(
[master] => Array
(
[0] => Double Vanity
[1] => Separate Tub/Shower
[2] => Vaulted Ceiling(s)
)
[full] => 2
[half] => 1
)
[kitchen] => Array
(
[0] => Cabinets White
[1] => Stone Counters
)
[description] => Array
(
[0] => Basement
[1] => Bathroom
[2] => Bedroom
[3] => Dining Room
[4] => Kitchen
[5] => Laundry
[6] => Living Room
[7] => Master Bathroom
[8] => Master Bedroom
)
[basement] => Array
(
[0] => Finished
[1] => Partial
)
)
[garage] => stdClass Object
(
[count] => 2
)
[features] => Array
(
[0] => Crown Molding
[1] => Double Vanity
[2] => Entrance Foyer 2 Story
[3] => High Speed Internet
[4] => Vaulted Ceiling(s)
[5] => Walk-In Closet(s)
)
[appliances] => Array
(
[0] => Dishwasher
[1] => Disposal
[2] => Gas Range
[3] => Refrigerator
)
[hvac] => Array
(
[0] => Gas
)
[fireplaces] => stdClass Object
(
[count] => 1
[description] => Array
(
[0] => Family Room
)
[exists] => 1
)
)
[surroundings] => stdClass Object
(
[sewer] => Array
(
[0] => Public Sewer
)
[utilities] => Array
(
[0] => Cable Available
[1] => Electricity Available
[2] => Natural Gas Available
[3] => Phone Available
[4] => Sewer Available
[5] => Water Available
)
[parking] => Array
(
[0] => Garage
)
[features] => Array
(
[0] => Private Entrance
[1] => Private Yard
[2] => Rain Gutters
)
[land] => stdClass Object
(
[size] => stdClass Object
(
[dimensions] => x
[acres] => 0.1584
)
[description] => Array
(
[0] => Back Yard
[1] => Landscaped
)
)
[school] => stdClass Object
(
[elementary] => Little River
[junior] => Mill Creek
[high] => River Ridge
)
)
[last_updated] => stdClass Object
(
[$date] => 2025-05-26T13:51:47Z
)
[office] => stdClass Object
(
[name] => Keller Williams Rlty Consultants
[broker_id] => KWRO01
[broker_phone] => 678-287-4800
)
[agents] => Array
(
[0] => stdClass Object
(
[name] => stdClass Object
(
[first] => Christy
[last] => Smith
)
[agent_id] => CHRISMIT
)
)
[media] => stdClass Object
(
[virtual_tours] => Array
(
[0] => https://www.propertypanorama.com/1359-Chatley-Way-Woodstock-GA-30188/unbranded
)
[photos] => Array
(
[0] => stdClass Object
(
[position] => 1
[description] => View of front of property featuring stucco siding, an attached garage, and driveway
[urls] => stdClass Object
(
[original] => https://new.photos.idx.io/fmls-reso/7582314/efae61a0caad0569d45c72ad6ce446dc-m1.jpg
[215x] => https://new.photos.idx.io/fmls-reso/7582314/efae61a0caad0569d45c72ad6ce446dc-m1/215x.jpg
[440x] => https://new.photos.idx.io/fmls-reso/7582314/efae61a0caad0569d45c72ad6ce446dc-m1/440x.jpg
)
)
[1] => stdClass Object
(
[position] => 2
[description] => View of front facade with stucco siding, driveway, and a garage
[urls] => stdClass Object
(
[original] => https://new.photos.idx.io/fmls-reso/7582314/efae61a0caad0569d45c72ad6ce446dc-m2.jpg
[215x] => https://new.photos.idx.io/fmls-reso/7582314/efae61a0caad0569d45c72ad6ce446dc-m2/215x.jpg
[440x] => https://new.photos.idx.io/fmls-reso/7582314/efae61a0caad0569d45c72ad6ce446dc-m2/440x.jpg
)
)
[2] => stdClass Object
(
[position] => 3
[description] => View of front of property with stucco siding, an attached garage, and driveway
[urls] => stdClass Object
(
[original] => https://new.photos.idx.io/fmls-reso/7582314/efae61a0caad0569d45c72ad6ce446dc-m3.jpg
[215x] => https://new.photos.idx.io/fmls-reso/7582314/efae61a0caad0569d45c72ad6ce446dc-m3/215x.jpg
[440x] => https://new.photos.idx.io/fmls-reso/7582314/efae61a0caad0569d45c72ad6ce446dc-m3/440x.jpg
)
)
[3] => stdClass Object
(
[position] => 4
[description] => View of exterior entry with stucco siding
[urls] => stdClass Object
(
[original] => https://new.photos.idx.io/fmls-reso/7582314/efae61a0caad0569d45c72ad6ce446dc-m4.jpg
[215x] => https://new.photos.idx.io/fmls-reso/7582314/efae61a0caad0569d45c72ad6ce446dc-m4/215x.jpg
[440x] => https://new.photos.idx.io/fmls-reso/7582314/efae61a0caad0569d45c72ad6ce446dc-m4/440x.jpg
)
)
[4] => stdClass Object
(
[position] => 5
[description] => Foyer entrance featuring a high ceiling, light wood-type flooring, a chandelier, stairs, and baseboards
[urls] => stdClass Object
(
[original] => https://new.photos.idx.io/fmls-reso/7582314/efae61a0caad0569d45c72ad6ce446dc-m5.jpg
[215x] => https://new.photos.idx.io/fmls-reso/7582314/efae61a0caad0569d45c72ad6ce446dc-m5/215x.jpg
[440x] => https://new.photos.idx.io/fmls-reso/7582314/efae61a0caad0569d45c72ad6ce446dc-m5/440x.jpg
)
)
[5] => stdClass Object
(
[position] => 6
[description] => Stairs featuring a towering ceiling, wood finished floors, baseboards, a fireplace, and a chandelier
[urls] => stdClass Object
(
[original] => https://new.photos.idx.io/fmls-reso/7582314/efae61a0caad0569d45c72ad6ce446dc-m6.jpg
[215x] => https://new.photos.idx.io/fmls-reso/7582314/efae61a0caad0569d45c72ad6ce446dc-m6/215x.jpg
[440x] => https://new.photos.idx.io/fmls-reso/7582314/efae61a0caad0569d45c72ad6ce446dc-m6/440x.jpg
)
)
[6] => stdClass Object
(
[position] => 7
[description] => Living room with lofted ceiling, plenty of natural light, a lit fireplace, a ceiling fan, and wood finished floors
[urls] => stdClass Object
(
[original] => https://new.photos.idx.io/fmls-reso/7582314/efae61a0caad0569d45c72ad6ce446dc-m7.jpg
[215x] => https://new.photos.idx.io/fmls-reso/7582314/efae61a0caad0569d45c72ad6ce446dc-m7/215x.jpg
[440x] => https://new.photos.idx.io/fmls-reso/7582314/efae61a0caad0569d45c72ad6ce446dc-m7/440x.jpg
)
)
[7] => stdClass Object
(
[position] => 8
[description] => Living area with a ceiling fan, a warm lit fireplace, high vaulted ceiling, and light wood-type flooring
[urls] => stdClass Object
(
[original] => https://new.photos.idx.io/fmls-reso/7582314/efae61a0caad0569d45c72ad6ce446dc-m8.jpg
[215x] => https://new.photos.idx.io/fmls-reso/7582314/efae61a0caad0569d45c72ad6ce446dc-m8/215x.jpg
[440x] => https://new.photos.idx.io/fmls-reso/7582314/efae61a0caad0569d45c72ad6ce446dc-m8/440x.jpg
)
)
[8] => stdClass Object
(
[position] => 9
[description] => Living room with high vaulted ceiling, wood finished floors, plenty of natural light, ceiling fan, and a warm lit fireplace
[urls] => stdClass Object
(
[original] => https://new.photos.idx.io/fmls-reso/7582314/efae61a0caad0569d45c72ad6ce446dc-m9.jpg
[215x] => https://new.photos.idx.io/fmls-reso/7582314/efae61a0caad0569d45c72ad6ce446dc-m9/215x.jpg
[440x] => https://new.photos.idx.io/fmls-reso/7582314/efae61a0caad0569d45c72ad6ce446dc-m9/440x.jpg
)
)
[9] => stdClass Object
(
[position] => 10
[description] => Living area with high vaulted ceiling, wood finished floors, ceiling fan, and a chandelier
[urls] => stdClass Object
(
[original] => https://new.photos.idx.io/fmls-reso/7582314/efae61a0caad0569d45c72ad6ce446dc-m10.jpg
[215x] => https://new.photos.idx.io/fmls-reso/7582314/efae61a0caad0569d45c72ad6ce446dc-m10/215x.jpg
[440x] => https://new.photos.idx.io/fmls-reso/7582314/efae61a0caad0569d45c72ad6ce446dc-m10/440x.jpg
)
)
[10] => stdClass Object
(
[position] => 11
[description] => Living room featuring high vaulted ceiling, a ceiling fan, and light wood finished floors
[urls] => stdClass Object
(
[original] => https://new.photos.idx.io/fmls-reso/7582314/efae61a0caad0569d45c72ad6ce446dc-m11.jpg
[215x] => https://new.photos.idx.io/fmls-reso/7582314/efae61a0caad0569d45c72ad6ce446dc-m11/215x.jpg
[440x] => https://new.photos.idx.io/fmls-reso/7582314/efae61a0caad0569d45c72ad6ce446dc-m11/440x.jpg
)
)
[11] => stdClass Object
(
[position] => 12
[description] => Dining area featuring wood finished floors, a chandelier, vaulted ceiling, and ceiling fan
[urls] => stdClass Object
(
[original] => https://new.photos.idx.io/fmls-reso/7582314/efae61a0caad0569d45c72ad6ce446dc-m12.jpg
[215x] => https://new.photos.idx.io/fmls-reso/7582314/efae61a0caad0569d45c72ad6ce446dc-m12/215x.jpg
[440x] => https://new.photos.idx.io/fmls-reso/7582314/efae61a0caad0569d45c72ad6ce446dc-m12/440x.jpg
)
)
[12] => stdClass Object
(
[position] => 13
[description] => Dining area featuring crown molding, wood finished floors, a chandelier, a textured ceiling, and baseboards
[urls] => stdClass Object
(
[original] => https://new.photos.idx.io/fmls-reso/7582314/efae61a0caad0569d45c72ad6ce446dc-m13.jpg
[215x] => https://new.photos.idx.io/fmls-reso/7582314/efae61a0caad0569d45c72ad6ce446dc-m13/215x.jpg
[440x] => https://new.photos.idx.io/fmls-reso/7582314/efae61a0caad0569d45c72ad6ce446dc-m13/440x.jpg
)
)
[13] => stdClass Object
(
[position] => 14
[description] => Dining room with a chandelier, wood finished floors, a textured ceiling, ornamental molding, and baseboards
[urls] => stdClass Object
(
[original] => https://new.photos.idx.io/fmls-reso/7582314/efae61a0caad0569d45c72ad6ce446dc-m14.jpg
[215x] => https://new.photos.idx.io/fmls-reso/7582314/efae61a0caad0569d45c72ad6ce446dc-m14/215x.jpg
[440x] => https://new.photos.idx.io/fmls-reso/7582314/efae61a0caad0569d45c72ad6ce446dc-m14/440x.jpg
)
)
[14] => stdClass Object
(
[position] => 15
[description] => Dining room with a chandelier, crown molding, dark wood-style floors, and baseboards
[urls] => stdClass Object
(
[original] => https://new.photos.idx.io/fmls-reso/7582314/efae61a0caad0569d45c72ad6ce446dc-m15.jpg
[215x] => https://new.photos.idx.io/fmls-reso/7582314/efae61a0caad0569d45c72ad6ce446dc-m15/215x.jpg
[440x] => https://new.photos.idx.io/fmls-reso/7582314/efae61a0caad0569d45c72ad6ce446dc-m15/440x.jpg
)
)
[15] => stdClass Object
(
[position] => 16
[description] => Kitchen featuring appliances with stainless steel finishes, a sink, under cabinet range hood, light wood-type flooring, and white cabinetry
[urls] => stdClass Object
(
[original] => https://new.photos.idx.io/fmls-reso/7582314/efae61a0caad0569d45c72ad6ce446dc-m16.jpg
[215x] => https://new.photos.idx.io/fmls-reso/7582314/efae61a0caad0569d45c72ad6ce446dc-m16/215x.jpg
[440x] => https://new.photos.idx.io/fmls-reso/7582314/efae61a0caad0569d45c72ad6ce446dc-m16/440x.jpg
)
)
[16] => stdClass Object
(
[position] => 17
[description] => Kitchen featuring appliances with stainless steel finishes, under cabinet range hood, dark stone counters, and white cabinets
[urls] => stdClass Object
(
[original] => https://new.photos.idx.io/fmls-reso/7582314/efae61a0caad0569d45c72ad6ce446dc-m17.jpg
[215x] => https://new.photos.idx.io/fmls-reso/7582314/efae61a0caad0569d45c72ad6ce446dc-m17/215x.jpg
[440x] => https://new.photos.idx.io/fmls-reso/7582314/efae61a0caad0569d45c72ad6ce446dc-m17/440x.jpg
)
)
[17] => stdClass Object
(
[position] => 18
[description] => Kitchen featuring dishwasher, a sink, light stone countertops, and white cabinets
[urls] => stdClass Object
(
[original] => https://new.photos.idx.io/fmls-reso/7582314/efae61a0caad0569d45c72ad6ce446dc-m18.jpg
[215x] => https://new.photos.idx.io/fmls-reso/7582314/efae61a0caad0569d45c72ad6ce446dc-m18/215x.jpg
[440x] => https://new.photos.idx.io/fmls-reso/7582314/efae61a0caad0569d45c72ad6ce446dc-m18/440x.jpg
)
)
[18] => stdClass Object
(
[position] => 19
[description] => Kitchen view of a sink, white cabinets, and light stone countertops
[urls] => stdClass Object
(
[original] => https://new.photos.idx.io/fmls-reso/7582314/efae61a0caad0569d45c72ad6ce446dc-m19.jpg
[215x] => https://new.photos.idx.io/fmls-reso/7582314/efae61a0caad0569d45c72ad6ce446dc-m19/215x.jpg
[440x] => https://new.photos.idx.io/fmls-reso/7582314/efae61a0caad0569d45c72ad6ce446dc-m19/440x.jpg
)
)
[19] => stdClass Object
(
[position] => 20
[description] => Kitchen with stainless steel gas stove, under cabinet range hood, white cabinetry, and dark stone counters
[urls] => stdClass Object
(
[original] => https://new.photos.idx.io/fmls-reso/7582314/efae61a0caad0569d45c72ad6ce446dc-m20.jpg
[215x] => https://new.photos.idx.io/fmls-reso/7582314/efae61a0caad0569d45c72ad6ce446dc-m20/215x.jpg
[440x] => https://new.photos.idx.io/fmls-reso/7582314/efae61a0caad0569d45c72ad6ce446dc-m20/440x.jpg
)
)
[20] => stdClass Object
(
[position] => 21
[description] => Dining room with baseboards and wood finished floors
[urls] => stdClass Object
(
[original] => https://new.photos.idx.io/fmls-reso/7582314/efae61a0caad0569d45c72ad6ce446dc-m21.jpg
[215x] => https://new.photos.idx.io/fmls-reso/7582314/efae61a0caad0569d45c72ad6ce446dc-m21/215x.jpg
[440x] => https://new.photos.idx.io/fmls-reso/7582314/efae61a0caad0569d45c72ad6ce446dc-m21/440x.jpg
)
)
[21] => stdClass Object
(
[position] => 22
[description] => Dining area featuring baseboards and light wood-style flooring
[urls] => stdClass Object
(
[original] => https://new.photos.idx.io/fmls-reso/7582314/efae61a0caad0569d45c72ad6ce446dc-m22.jpg
[215x] => https://new.photos.idx.io/fmls-reso/7582314/efae61a0caad0569d45c72ad6ce446dc-m22/215x.jpg
[440x] => https://new.photos.idx.io/fmls-reso/7582314/efae61a0caad0569d45c72ad6ce446dc-m22/440x.jpg
)
)
[22] => stdClass Object
(
[position] => 23
[description] => Kitchen featuring dishwasher, wood finished floors, a sink, white cabinetry, and baseboards
[urls] => stdClass Object
(
[original] => https://new.photos.idx.io/fmls-reso/7582314/efae61a0caad0569d45c72ad6ce446dc-m23.jpg
[215x] => https://new.photos.idx.io/fmls-reso/7582314/efae61a0caad0569d45c72ad6ce446dc-m23/215x.jpg
[440x] => https://new.photos.idx.io/fmls-reso/7582314/efae61a0caad0569d45c72ad6ce446dc-m23/440x.jpg
)
)
[23] => stdClass Object
(
[position] => 24
[description] => Dining area featuring wood finished floors and baseboards
[urls] => stdClass Object
(
[original] => https://new.photos.idx.io/fmls-reso/7582314/efae61a0caad0569d45c72ad6ce446dc-m24.jpg
[215x] => https://new.photos.idx.io/fmls-reso/7582314/efae61a0caad0569d45c72ad6ce446dc-m24/215x.jpg
[440x] => https://new.photos.idx.io/fmls-reso/7582314/efae61a0caad0569d45c72ad6ce446dc-m24/440x.jpg
)
)
[24] => stdClass Object
(
[position] => 25
[description] => Dining area with washing machine and dryer and wood finished floors
[urls] => stdClass Object
(
[original] => https://new.photos.idx.io/fmls-reso/7582314/efae61a0caad0569d45c72ad6ce446dc-m25.jpg
[215x] => https://new.photos.idx.io/fmls-reso/7582314/efae61a0caad0569d45c72ad6ce446dc-m25/215x.jpg
[440x] => https://new.photos.idx.io/fmls-reso/7582314/efae61a0caad0569d45c72ad6ce446dc-m25/440x.jpg
)
)
[25] => stdClass Object
(
[position] => 26
[description] => Laundry room featuring independent washer and dryer
[urls] => stdClass Object
(
[original] => https://new.photos.idx.io/fmls-reso/7582314/efae61a0caad0569d45c72ad6ce446dc-m26.jpg
[215x] => https://new.photos.idx.io/fmls-reso/7582314/efae61a0caad0569d45c72ad6ce446dc-m26/215x.jpg
[440x] => https://new.photos.idx.io/fmls-reso/7582314/efae61a0caad0569d45c72ad6ce446dc-m26/440x.jpg
)
)
[26] => stdClass Object
(
[position] => 27
[description] => Hall featuring wood finished floors, baseboards, and a textured ceiling
[urls] => stdClass Object
(
[original] => https://new.photos.idx.io/fmls-reso/7582314/efae61a0caad0569d45c72ad6ce446dc-m27.jpg
[215x] => https://new.photos.idx.io/fmls-reso/7582314/efae61a0caad0569d45c72ad6ce446dc-m27/215x.jpg
[440x] => https://new.photos.idx.io/fmls-reso/7582314/efae61a0caad0569d45c72ad6ce446dc-m27/440x.jpg
)
)
[27] => stdClass Object
(
[position] => 28
[description] => Bathroom featuring wood finished floors, toilet, vanity, baseboards, and vaulted ceiling
[urls] => stdClass Object
(
[original] => https://new.photos.idx.io/fmls-reso/7582314/efae61a0caad0569d45c72ad6ce446dc-m28.jpg
[215x] => https://new.photos.idx.io/fmls-reso/7582314/efae61a0caad0569d45c72ad6ce446dc-m28/215x.jpg
[440x] => https://new.photos.idx.io/fmls-reso/7582314/efae61a0caad0569d45c72ad6ce446dc-m28/440x.jpg
)
)
[28] => stdClass Object
(
[position] => 29
[description] => Carpeted bedroom with a textured ceiling, a ceiling fan, and baseboards
[urls] => stdClass Object
(
[original] => https://new.photos.idx.io/fmls-reso/7582314/efae61a0caad0569d45c72ad6ce446dc-m29.jpg
[215x] => https://new.photos.idx.io/fmls-reso/7582314/efae61a0caad0569d45c72ad6ce446dc-m29/215x.jpg
[440x] => https://new.photos.idx.io/fmls-reso/7582314/efae61a0caad0569d45c72ad6ce446dc-m29/440x.jpg
)
)
[29] => stdClass Object
(
[position] => 30
[description] => Carpeted bedroom with a textured ceiling, ceiling fan, and baseboards
[urls] => stdClass Object
(
[original] => https://new.photos.idx.io/fmls-reso/7582314/efae61a0caad0569d45c72ad6ce446dc-m30.jpg
[215x] => https://new.photos.idx.io/fmls-reso/7582314/efae61a0caad0569d45c72ad6ce446dc-m30/215x.jpg
[440x] => https://new.photos.idx.io/fmls-reso/7582314/efae61a0caad0569d45c72ad6ce446dc-m30/440x.jpg
)
)
[30] => stdClass Object
(
[position] => 31
[description] => Bedroom with carpet flooring, baseboards, a textured ceiling, and a ceiling fan
[urls] => stdClass Object
(
[original] => https://new.photos.idx.io/fmls-reso/7582314/efae61a0caad0569d45c72ad6ce446dc-m31.jpg
[215x] => https://new.photos.idx.io/fmls-reso/7582314/efae61a0caad0569d45c72ad6ce446dc-m31/215x.jpg
[440x] => https://new.photos.idx.io/fmls-reso/7582314/efae61a0caad0569d45c72ad6ce446dc-m31/440x.jpg
)
)
[31] => stdClass Object
(
[position] => 32
[description] => Full bath with wood finished floors, lofted ceiling, double vanity, a bath, and baseboards
[urls] => stdClass Object
(
[original] => https://new.photos.idx.io/fmls-reso/7582314/efae61a0caad0569d45c72ad6ce446dc-m32.jpg
[215x] => https://new.photos.idx.io/fmls-reso/7582314/efae61a0caad0569d45c72ad6ce446dc-m32/215x.jpg
[440x] => https://new.photos.idx.io/fmls-reso/7582314/efae61a0caad0569d45c72ad6ce446dc-m32/440x.jpg
)
)
[32] => stdClass Object
(
[position] => 33
[description] => Bathroom featuring wood finished floors, a bath, double vanity, and lofted ceiling
[urls] => stdClass Object
(
[original] => https://new.photos.idx.io/fmls-reso/7582314/efae61a0caad0569d45c72ad6ce446dc-m33.jpg
[215x] => https://new.photos.idx.io/fmls-reso/7582314/efae61a0caad0569d45c72ad6ce446dc-m33/215x.jpg
[440x] => https://new.photos.idx.io/fmls-reso/7582314/efae61a0caad0569d45c72ad6ce446dc-m33/440x.jpg
)
)
[33] => stdClass Object
(
[position] => 34
[description] => Bathroom with double vanity
[urls] => stdClass Object
(
[original] => https://new.photos.idx.io/fmls-reso/7582314/efae61a0caad0569d45c72ad6ce446dc-m34.jpg
[215x] => https://new.photos.idx.io/fmls-reso/7582314/efae61a0caad0569d45c72ad6ce446dc-m34/215x.jpg
[440x] => https://new.photos.idx.io/fmls-reso/7582314/efae61a0caad0569d45c72ad6ce446dc-m34/440x.jpg
)
)
[34] => stdClass Object
(
[position] => 35
[description] => Bedroom featuring carpet, baseboards, a desk, and a textured ceiling
[urls] => stdClass Object
(
[original] => https://new.photos.idx.io/fmls-reso/7582314/efae61a0caad0569d45c72ad6ce446dc-m35.jpg
[215x] => https://new.photos.idx.io/fmls-reso/7582314/efae61a0caad0569d45c72ad6ce446dc-m35/215x.jpg
[440x] => https://new.photos.idx.io/fmls-reso/7582314/efae61a0caad0569d45c72ad6ce446dc-m35/440x.jpg
)
)
[35] => stdClass Object
(
[position] => 36
[description] => Carpeted bedroom with baseboards, a desk, and a textured ceiling
[urls] => stdClass Object
(
[original] => https://new.photos.idx.io/fmls-reso/7582314/efae61a0caad0569d45c72ad6ce446dc-m36.jpg
[215x] => https://new.photos.idx.io/fmls-reso/7582314/efae61a0caad0569d45c72ad6ce446dc-m36/215x.jpg
[440x] => https://new.photos.idx.io/fmls-reso/7582314/efae61a0caad0569d45c72ad6ce446dc-m36/440x.jpg
)
)
[36] => stdClass Object
(
[position] => 37
[description] => Bathroom featuring toilet, vanity, wood finished floors, a textured ceiling, and curtained shower
[urls] => stdClass Object
(
[original] => https://new.photos.idx.io/fmls-reso/7582314/efae61a0caad0569d45c72ad6ce446dc-m37.jpg
[215x] => https://new.photos.idx.io/fmls-reso/7582314/efae61a0caad0569d45c72ad6ce446dc-m37/215x.jpg
[440x] => https://new.photos.idx.io/fmls-reso/7582314/efae61a0caad0569d45c72ad6ce446dc-m37/440x.jpg
)
)
[37] => stdClass Object
(
[position] => 38
[description] => Carpeted bedroom featuring a textured ceiling, baseboards, and a ceiling fan
[urls] => stdClass Object
(
[original] => https://new.photos.idx.io/fmls-reso/7582314/efae61a0caad0569d45c72ad6ce446dc-m38.jpg
[215x] => https://new.photos.idx.io/fmls-reso/7582314/efae61a0caad0569d45c72ad6ce446dc-m38/215x.jpg
[440x] => https://new.photos.idx.io/fmls-reso/7582314/efae61a0caad0569d45c72ad6ce446dc-m38/440x.jpg
)
)
[38] => stdClass Object
(
[position] => 39
[description] => Bedroom featuring carpet, baseboards, and a ceiling fan
[urls] => stdClass Object
(
[original] => https://new.photos.idx.io/fmls-reso/7582314/efae61a0caad0569d45c72ad6ce446dc-m39.jpg
[215x] => https://new.photos.idx.io/fmls-reso/7582314/efae61a0caad0569d45c72ad6ce446dc-m39/215x.jpg
[440x] => https://new.photos.idx.io/fmls-reso/7582314/efae61a0caad0569d45c72ad6ce446dc-m39/440x.jpg
)
)
[39] => stdClass Object
(
[position] => 40
[description] => Kitchen featuring under cabinet range hood, gas stove, white cabinets, and dark stone countertops
[urls] => stdClass Object
(
[original] => https://new.photos.idx.io/fmls-reso/7582314/efae61a0caad0569d45c72ad6ce446dc-m40.jpg
[215x] => https://new.photos.idx.io/fmls-reso/7582314/efae61a0caad0569d45c72ad6ce446dc-m40/215x.jpg
[440x] => https://new.photos.idx.io/fmls-reso/7582314/efae61a0caad0569d45c72ad6ce446dc-m40/440x.jpg
)
)
[40] => stdClass Object
(
[position] => 41
[description] => Deck featuring a fenced backyard and view of wooded area
[urls] => stdClass Object
(
[original] => https://new.photos.idx.io/fmls-reso/7582314/efae61a0caad0569d45c72ad6ce446dc-m41.jpg
[215x] => https://new.photos.idx.io/fmls-reso/7582314/efae61a0caad0569d45c72ad6ce446dc-m41/215x.jpg
[440x] => https://new.photos.idx.io/fmls-reso/7582314/efae61a0caad0569d45c72ad6ce446dc-m41/440x.jpg
)
)
[41] => stdClass Object
(
[position] => 42
[description] => Wooden deck featuring a fenced backyard
[urls] => stdClass Object
(
[original] => https://new.photos.idx.io/fmls-reso/7582314/efae61a0caad0569d45c72ad6ce446dc-m42.jpg
[215x] => https://new.photos.idx.io/fmls-reso/7582314/efae61a0caad0569d45c72ad6ce446dc-m42/215x.jpg
[440x] => https://new.photos.idx.io/fmls-reso/7582314/efae61a0caad0569d45c72ad6ce446dc-m42/440x.jpg
)
)
[42] => stdClass Object
(
[position] => 43
[description] => Rear view of house featuring a deck and a shingled roof
[urls] => stdClass Object
(
[original] => https://new.photos.idx.io/fmls-reso/7582314/efae61a0caad0569d45c72ad6ce446dc-m43.jpg
[215x] => https://new.photos.idx.io/fmls-reso/7582314/efae61a0caad0569d45c72ad6ce446dc-m43/215x.jpg
[440x] => https://new.photos.idx.io/fmls-reso/7582314/efae61a0caad0569d45c72ad6ce446dc-m43/440x.jpg
)
)
[43] => stdClass Object
(
[position] => 44
[description] => Rear view of property featuring a wooden deck and roof with shingles
[urls] => stdClass Object
(
[original] => https://new.photos.idx.io/fmls-reso/7582314/efae61a0caad0569d45c72ad6ce446dc-m44.jpg
[215x] => https://new.photos.idx.io/fmls-reso/7582314/efae61a0caad0569d45c72ad6ce446dc-m44/215x.jpg
[440x] => https://new.photos.idx.io/fmls-reso/7582314/efae61a0caad0569d45c72ad6ce446dc-m44/440x.jpg
)
)
)
)
[internet_display_allowed] => 1
[selling_agents] => Array
(
[0] => stdClass Object
(
[name] => stdClass Object
(
[first] => Heather
[last] => Baker
)
[agent_id] => HEATHERBAKER
)
)
[key] => fmls-7582314
[added_at] => stdClass Object
(
[$date] => 2025-05-22T12:21:47Z
)
[source] => fmls
[self_link] => https://api.idx.io/listings/fmls-7582314
)












































1359 Chatley Way, Woodstock, GA 30188
Price
$400,000
Beds
4
Baths
2 full | 1 half
Sqft
1,947
Listing Agents
Interior Details
Exterior Details
Location
Schools

Listing Provided Courtesy Of: Keller Williams Rlty Consultants 678-287-4800
Listings identified with the FMLS IDX logo come from FMLS and are held by brokerage firms other than the owner of this website. The listing brokerage is identified in any listing details. Information is deemed reliable but is not guaranteed. If you believe any FMLS listing contains material that infringes your copyrighted work please click here to review our DMCA policy and learn how to submit a takedown request. © 2025 First Multiple Listing Service, Inc.
This property information delivered from various sources that may include, but not be limited to, county records and the multiple listing service. Although the information is believed to be reliable, it is not warranted and you should not rely upon it without independent verification. Property information is subject to errors, omissions, changes, including price, or withdrawal without notice.
For issues regarding this website, please contact Eyesore, Inc. at 678.692.8512.
Data Last updated on June 15, 2025 9:26am



