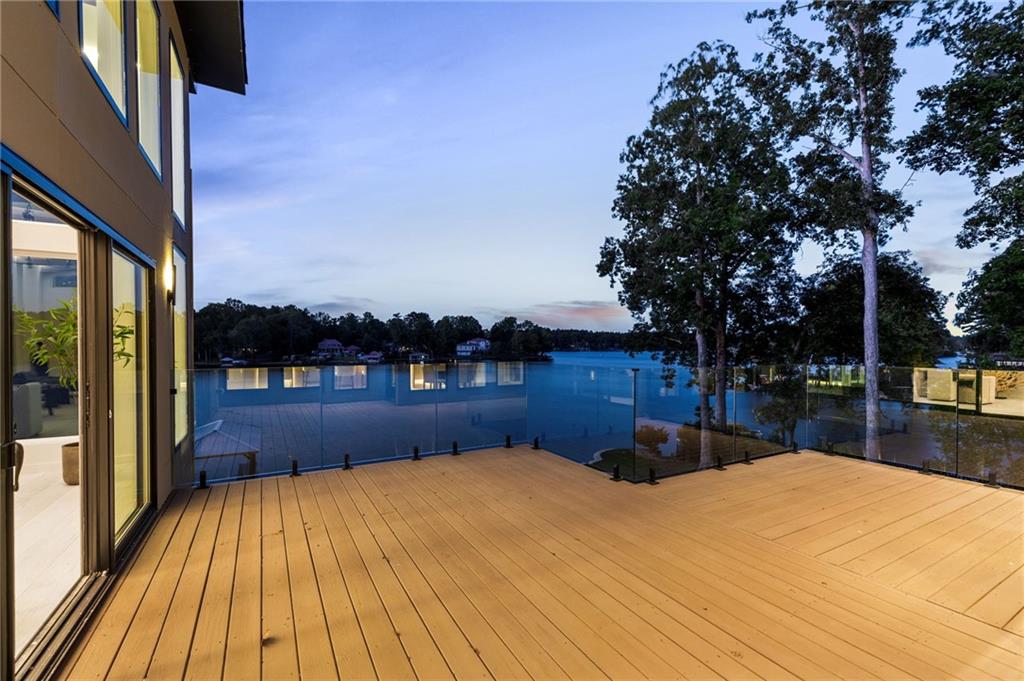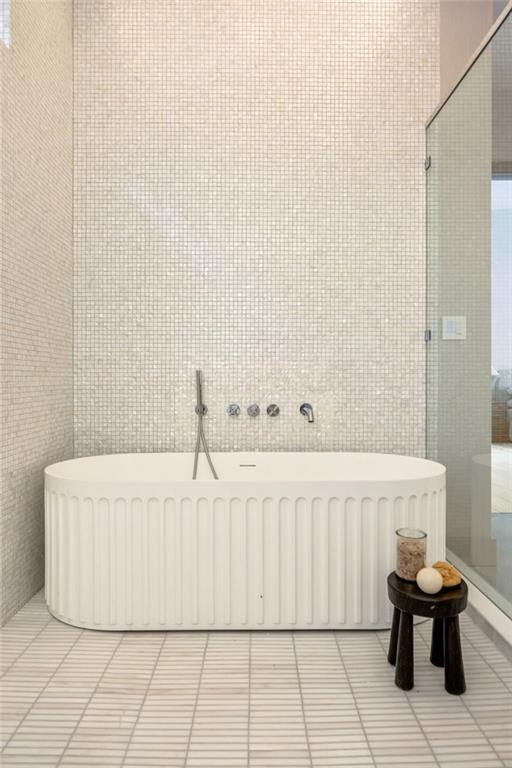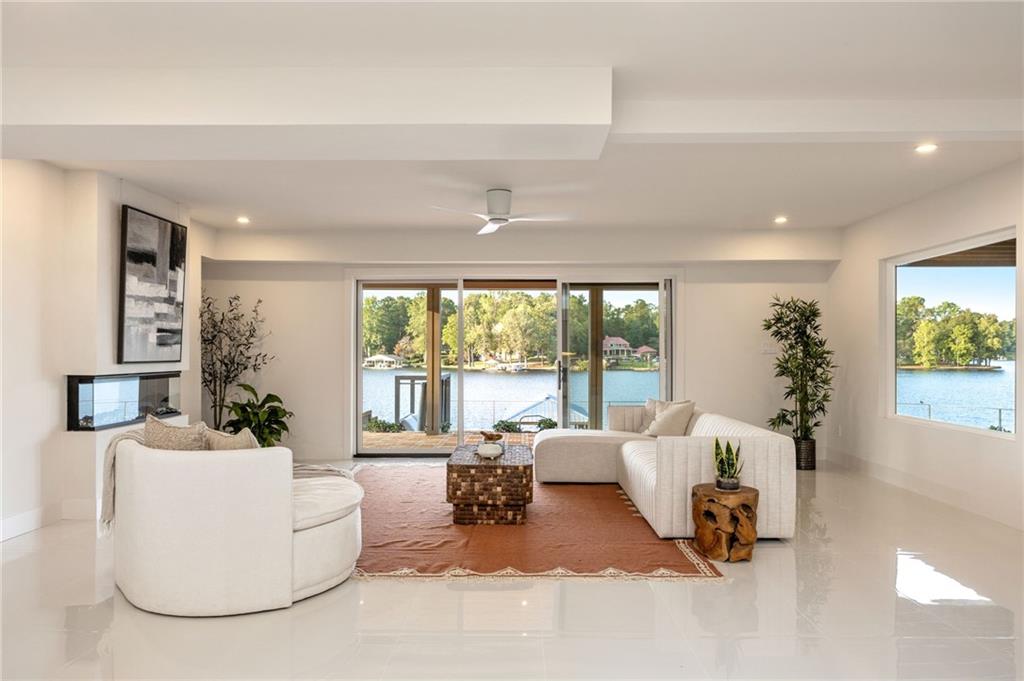NE, Atlanta, GA 30306
Main Content
stdClass Object
(
[type] => Residential
[status] => stdClass Object
(
[current] => Active
[changed] => stdClass Object
(
[$date] => 2025-05-20T19:56:00Z
)
)
[ml_number] => 7582847
[price] => stdClass Object
(
[amount] => 2589000
[original] => 2589000
)
[description] => Experience the rare opportunity to own a newly constructed modern lakefront home on Lake Spivey, Georgia’s largest private lake spanning 600 acres. Modern homes here are seldom available, as most are custom-built and never sold. Situated on 1.52 acres, this stunning residence offers two levels of luxury living—including a fully finished basement—and is ideally located just 15 minutes from Hartsfield-Jackson International Airport and under 30 minutes from Downtown Atlanta and Woodward Academy. A long, gated private driveway welcomes you with ample parking and a 3-car garage. The front exterior features a courtyard and Brazilian wood ceilings that frame the striking entrance. Inside, the main living area showcases soaring 20-ft ceilings, high-gloss stretch ceilings with LED lighting, custom 18-inch beams, and a 15-ft Venetian plaster fireplace wrapped in marble. A 10-ft imported Banyan tree root adds a bold natural touch to the sleek modern design. The gourmet kitchen features custom matte aqua-guard cabinetry from Spain, built-in appliances, a double oven, induction cooktop, and an 11-ft waterfall quartzite island with matching backsplash. A hidden walk-in pantry provides additional storage and a convenient washer and dryer. The main level also includes the primary suite, office, and two full baths. The primary suite wing is adorned with custom Italian wallpaper and 8-ft European doors. The spacious bedroom opens onto a private glass-enclosed balcony, while the walk-in closet features natural wood finishes and integrated LED lighting. The spa-style bath includes dual floating vanities with LED accents, marble countertops, a freestanding ribbed tub, and a floor-to-ceiling Mother of Pearl mosaic shower with a lighted tray ceiling. A sleek glass staircase leads to the fully finished basement designed for entertaining. It includes a full marble bar, glass fireplace, and a plush movie room wired for screenings. The lower level also features a poolside ensuite bedroom with den, two additional bedrooms, a shared bath with porcelain tile and quartz countertops, and a second laundry room. Step outside to enjoy the ultimate lakefront lifestyle. The backyard features a brand-new 32-ft saltwater pool and jacuzzi overlooking the lake. With 175 feet of water frontage, the property also includes a new boathouse with two boat slips and a rare, grandfathered-in boat ramp for easy access. This one-of-a-kind estate is a rare chance to own a modern masterpiece in one of Georgia’s most exclusive lake communities.
[location] => stdClass Object
(
[city] => Jonesboro
[state] => GA
[postal_code] => 30236
[county] => Clayton - GA
[subdivision] => Lake Spivey Estates
[street] => stdClass Object
(
[number] => 2746
[name] => Emerald Drive
[full] => 2746 Emerald Drive
)
[directions] => Follow I-85 S and I-75 S to GA-138 W in Stockbridge. Take exit 228 from I-75 S. Take Speer Rd and Blackhall Rd to Emerald Dr in Clayton County.
[coordinates] => stdClass Object
(
[latitude] => 33.51403
[longitude] => -84.30196
[geo_json] => stdClass Object
(
[type] => Point
[coordinates] => Array
(
[0] => -84.30196
[1] => 33.51403
)
)
)
)
[building] => stdClass Object
(
[style] => Array
(
[0] => Contemporary
[1] => Modern
)
[construction] => Array
(
[0] => Stone
[1] => Stucco
)
[square_feet] => stdClass Object
(
[size] => 6728
[source] => Builder
)
[stories] => Array
(
[0] => Two
)
[built_in] => 2024
[rooms] => stdClass Object
(
[bed] => stdClass Object
(
[description] => Array
(
[0] => Master on Main
)
[count] => 5
)
[baths] => stdClass Object
(
[master] => Array
(
[0] => Double Shower
[1] => Separate Tub/Shower
[2] => Tub/Shower Combo
[3] => Vaulted Ceiling(s)
)
[full] => 4
[half] => 1
)
[kitchen] => Array
(
[0] => Breakfast Bar
[1] => Eat-in Kitchen
[2] => Kitchen Island
[3] => Stone Counters
)
[description] => Array
(
[0] => Basement
[1] => Den
[2] => Family Room
[3] => Media Room
[4] => Office
)
[basement] => Array
(
[0] => Exterior Entry
[1] => Finished
[2] => Full
[3] => Interior Entry
[4] => Walk-Out Access
)
)
[pool] => Array
(
[0] => Fiberglass
[1] => In Ground
[2] => Pool/Spa Combo
[3] => Private
[4] => Salt Water
[5] => Tile
)
[garage] => stdClass Object
(
[count] => 3
)
[features] => Array
(
[0] => Entrance Foyer
[1] => High Speed Internet
[2] => Recessed Lighting
[3] => Vaulted Ceiling(s)
[4] => Walk-In Closet(s)
[5] => Wet Bar
)
[appliances] => Array
(
[0] => Dishwasher
[1] => Double Oven
[2] => Range Hood
[3] => Refrigerator
)
[hvac] => Array
(
[0] => Central Air
[1] => Zoned
)
[fireplaces] => stdClass Object
(
[count] => 2
[description] => Array
(
[0] => Basement
[1] => Electric
[2] => Living Room
)
[exists] => 1
)
)
[surroundings] => stdClass Object
(
[sewer] => Array
(
[0] => Septic Tank
)
[services] => Array
(
[0] => Boating
[1] => Lake
[2] => Near Schools
)
[utilities] => Array
(
[0] => Cable Available
[1] => Electricity Available
[2] => Natural Gas Available
[3] => Phone Available
[4] => Sewer Available
[5] => Underground Utilities
[6] => Water Available
)
[parking] => Array
(
[0] => Attached
[1] => Covered
[2] => Driveway
[3] => Garage
[4] => Garage Door Opener
)
[features] => Array
(
[0] => Balcony
[1] => Courtyard
[2] => Private Yard
[3] => Rain Gutters
[4] => Storage
)
[land] => stdClass Object
(
[size] => stdClass Object
(
[dimensions] => 378 x 175
[acres] => 1.5229
)
[description] => Array
(
[0] => Back Yard
[1] => Landscaped
[2] => Level
[3] => Private
)
)
[school] => stdClass Object
(
[elementary] => Suder
[junior] => M.D. Roberts
[high] => Jonesboro
)
)
[last_updated] => stdClass Object
(
[$date] => 2025-06-06T19:45:47Z
)
[office] => stdClass Object
(
[name] => Compass
[broker_id] => COPS02
[broker_phone] => 404-668-6621
)
[agents] => Array
(
[0] => stdClass Object
(
[name] => stdClass Object
(
[first] => Cameron
[last] => Gonzalez
)
[phone] => stdClass Object
(
[preferred] => 404-644-1057
[mobile] => 404-644-1057
)
[agent_id] => CAMGONZ
)
)
[media] => stdClass Object
(
[virtual_tours] => Array
(
[0] => https://www.propertypanorama.com/2746-Emerald-Drive-Jonesboro-GA-30236/unbranded
)
[photos] => Array
(
[0] => stdClass Object
(
[position] => 1
[description] => Rear view of house with stucco siding, a wooded view, curved driveway, and french doors
[urls] => stdClass Object
(
[original] => https://new.photos.idx.io/fmls-reso/7582847/f2fbfbb593e73dad99dcc2215616af3a-m1.jpg
[215x] => https://new.photos.idx.io/fmls-reso/7582847/f2fbfbb593e73dad99dcc2215616af3a-m1/215x.jpg
[440x] => https://new.photos.idx.io/fmls-reso/7582847/f2fbfbb593e73dad99dcc2215616af3a-m1/440x.jpg
)
)
[1] => stdClass Object
(
[position] => 2
[description] => Rear view of property with a porch
[urls] => stdClass Object
(
[original] => https://new.photos.idx.io/fmls-reso/7582847/f2fbfbb593e73dad99dcc2215616af3a-m2.jpg
[215x] => https://new.photos.idx.io/fmls-reso/7582847/f2fbfbb593e73dad99dcc2215616af3a-m2/215x.jpg
[440x] => https://new.photos.idx.io/fmls-reso/7582847/f2fbfbb593e73dad99dcc2215616af3a-m2/440x.jpg
)
)
[2] => stdClass Object
(
[position] => 3
[description] => Living room with a towering ceiling, healthy amount of natural light, hardwood / wood-style flooring, a chandelier, and a water view
[urls] => stdClass Object
(
[original] => https://new.photos.idx.io/fmls-reso/7582847/f2fbfbb593e73dad99dcc2215616af3a-m3.jpg
[215x] => https://new.photos.idx.io/fmls-reso/7582847/f2fbfbb593e73dad99dcc2215616af3a-m3/215x.jpg
[440x] => https://new.photos.idx.io/fmls-reso/7582847/f2fbfbb593e73dad99dcc2215616af3a-m3/440x.jpg
)
)
[3] => stdClass Object
(
[position] => 4
[description] => Lobby featuring a high ceiling
[urls] => stdClass Object
(
[original] => https://new.photos.idx.io/fmls-reso/7582847/f2fbfbb593e73dad99dcc2215616af3a-m4.jpg
[215x] => https://new.photos.idx.io/fmls-reso/7582847/f2fbfbb593e73dad99dcc2215616af3a-m4/215x.jpg
[440x] => https://new.photos.idx.io/fmls-reso/7582847/f2fbfbb593e73dad99dcc2215616af3a-m4/440x.jpg
)
)
[4] => stdClass Object
(
[position] => 5
[description] => Living area featuring a towering ceiling, a chandelier, a water view, light wood-type flooring, and a stone fireplace
[urls] => stdClass Object
(
[original] => https://new.photos.idx.io/fmls-reso/7582847/f2fbfbb593e73dad99dcc2215616af3a-m5.jpg
[215x] => https://new.photos.idx.io/fmls-reso/7582847/f2fbfbb593e73dad99dcc2215616af3a-m5/215x.jpg
[440x] => https://new.photos.idx.io/fmls-reso/7582847/f2fbfbb593e73dad99dcc2215616af3a-m5/440x.jpg
)
)
[5] => stdClass Object
(
[position] => 6
[urls] => stdClass Object
(
[original] => https://new.photos.idx.io/fmls-reso/7582847/f2fbfbb593e73dad99dcc2215616af3a-m6.jpg
[215x] => https://new.photos.idx.io/fmls-reso/7582847/f2fbfbb593e73dad99dcc2215616af3a-m6/215x.jpg
[440x] => https://new.photos.idx.io/fmls-reso/7582847/f2fbfbb593e73dad99dcc2215616af3a-m6/440x.jpg
)
)
[6] => stdClass Object
(
[position] => 7
[description] => Dining area featuring a water view and light wood-style flooring
[urls] => stdClass Object
(
[original] => https://new.photos.idx.io/fmls-reso/7582847/f2fbfbb593e73dad99dcc2215616af3a-m7.jpg
[215x] => https://new.photos.idx.io/fmls-reso/7582847/f2fbfbb593e73dad99dcc2215616af3a-m7/215x.jpg
[440x] => https://new.photos.idx.io/fmls-reso/7582847/f2fbfbb593e73dad99dcc2215616af3a-m7/440x.jpg
)
)
[7] => stdClass Object
(
[position] => 8
[description] => Living room featuring a fireplace
[urls] => stdClass Object
(
[original] => https://new.photos.idx.io/fmls-reso/7582847/f2fbfbb593e73dad99dcc2215616af3a-m8.jpg
[215x] => https://new.photos.idx.io/fmls-reso/7582847/f2fbfbb593e73dad99dcc2215616af3a-m8/215x.jpg
[440x] => https://new.photos.idx.io/fmls-reso/7582847/f2fbfbb593e73dad99dcc2215616af3a-m8/440x.jpg
)
)
[8] => stdClass Object
(
[position] => 9
[description] => Wooden deck with a water view
[urls] => stdClass Object
(
[original] => https://new.photos.idx.io/fmls-reso/7582847/f2fbfbb593e73dad99dcc2215616af3a-m9.jpg
[215x] => https://new.photos.idx.io/fmls-reso/7582847/f2fbfbb593e73dad99dcc2215616af3a-m9/215x.jpg
[440x] => https://new.photos.idx.io/fmls-reso/7582847/f2fbfbb593e73dad99dcc2215616af3a-m9/440x.jpg
)
)
[9] => stdClass Object
(
[position] => 10
[description] => Dining area with a towering ceiling and light wood-style flooring
[urls] => stdClass Object
(
[original] => https://new.photos.idx.io/fmls-reso/7582847/f2fbfbb593e73dad99dcc2215616af3a-m10.jpg
[215x] => https://new.photos.idx.io/fmls-reso/7582847/f2fbfbb593e73dad99dcc2215616af3a-m10/215x.jpg
[440x] => https://new.photos.idx.io/fmls-reso/7582847/f2fbfbb593e73dad99dcc2215616af3a-m10/440x.jpg
)
)
[10] => stdClass Object
(
[position] => 11
[description] => Kitchen with modern cabinets, decorative backsplash, light wood-style floors, and a sink
[urls] => stdClass Object
(
[original] => https://new.photos.idx.io/fmls-reso/7582847/f2fbfbb593e73dad99dcc2215616af3a-m11.jpg
[215x] => https://new.photos.idx.io/fmls-reso/7582847/f2fbfbb593e73dad99dcc2215616af3a-m11/215x.jpg
[440x] => https://new.photos.idx.io/fmls-reso/7582847/f2fbfbb593e73dad99dcc2215616af3a-m11/440x.jpg
)
)
[11] => stdClass Object
(
[position] => 12
[description] => Sunroom featuring a sink
[urls] => stdClass Object
(
[original] => https://new.photos.idx.io/fmls-reso/7582847/f2fbfbb593e73dad99dcc2215616af3a-m12.jpg
[215x] => https://new.photos.idx.io/fmls-reso/7582847/f2fbfbb593e73dad99dcc2215616af3a-m12/215x.jpg
[440x] => https://new.photos.idx.io/fmls-reso/7582847/f2fbfbb593e73dad99dcc2215616af3a-m12/440x.jpg
)
)
[12] => stdClass Object
(
[position] => 13
[description] => Kitchen featuring modern cabinets, light wood finished floors, light stone counters, backsplash, and a center island
[urls] => stdClass Object
(
[original] => https://new.photos.idx.io/fmls-reso/7582847/f2fbfbb593e73dad99dcc2215616af3a-m13.jpg
[215x] => https://new.photos.idx.io/fmls-reso/7582847/f2fbfbb593e73dad99dcc2215616af3a-m13/215x.jpg
[440x] => https://new.photos.idx.io/fmls-reso/7582847/f2fbfbb593e73dad99dcc2215616af3a-m13/440x.jpg
)
)
[13] => stdClass Object
(
[position] => 14
[description] => Kitchen with modern cabinets, white cabinets, stainless steel double oven, and light stone counters
[urls] => stdClass Object
(
[original] => https://new.photos.idx.io/fmls-reso/7582847/f2fbfbb593e73dad99dcc2215616af3a-m14.jpg
[215x] => https://new.photos.idx.io/fmls-reso/7582847/f2fbfbb593e73dad99dcc2215616af3a-m14/215x.jpg
[440x] => https://new.photos.idx.io/fmls-reso/7582847/f2fbfbb593e73dad99dcc2215616af3a-m14/440x.jpg
)
)
[14] => stdClass Object
(
[position] => 15
[description] => Dining room with a water view, a towering ceiling, and hardwood / wood-style floors
[urls] => stdClass Object
(
[original] => https://new.photos.idx.io/fmls-reso/7582847/f2fbfbb593e73dad99dcc2215616af3a-m15.jpg
[215x] => https://new.photos.idx.io/fmls-reso/7582847/f2fbfbb593e73dad99dcc2215616af3a-m15/215x.jpg
[440x] => https://new.photos.idx.io/fmls-reso/7582847/f2fbfbb593e73dad99dcc2215616af3a-m15/440x.jpg
)
)
[15] => stdClass Object
(
[position] => 16
[description] => Hallway featuring baseboards and light wood-style floors
[urls] => stdClass Object
(
[original] => https://new.photos.idx.io/fmls-reso/7582847/f2fbfbb593e73dad99dcc2215616af3a-m16.jpg
[215x] => https://new.photos.idx.io/fmls-reso/7582847/f2fbfbb593e73dad99dcc2215616af3a-m16/215x.jpg
[440x] => https://new.photos.idx.io/fmls-reso/7582847/f2fbfbb593e73dad99dcc2215616af3a-m16/440x.jpg
)
)
[16] => stdClass Object
(
[position] => 17
[description] => Bedroom with access to exterior, wood finished floors, a water view, and a towering ceiling
[urls] => stdClass Object
(
[original] => https://new.photos.idx.io/fmls-reso/7582847/f2fbfbb593e73dad99dcc2215616af3a-m17.jpg
[215x] => https://new.photos.idx.io/fmls-reso/7582847/f2fbfbb593e73dad99dcc2215616af3a-m17/215x.jpg
[440x] => https://new.photos.idx.io/fmls-reso/7582847/f2fbfbb593e73dad99dcc2215616af3a-m17/440x.jpg
)
)
[17] => stdClass Object
(
[position] => 18
[description] => View of dock area
[urls] => stdClass Object
(
[original] => https://new.photos.idx.io/fmls-reso/7582847/f2fbfbb593e73dad99dcc2215616af3a-m18.jpg
[215x] => https://new.photos.idx.io/fmls-reso/7582847/f2fbfbb593e73dad99dcc2215616af3a-m18/215x.jpg
[440x] => https://new.photos.idx.io/fmls-reso/7582847/f2fbfbb593e73dad99dcc2215616af3a-m18/440x.jpg
)
)
[18] => stdClass Object
(
[position] => 19
[description] => Walk in closet with light wood-style floors
[urls] => stdClass Object
(
[original] => https://new.photos.idx.io/fmls-reso/7582847/f2fbfbb593e73dad99dcc2215616af3a-m19.jpg
[215x] => https://new.photos.idx.io/fmls-reso/7582847/f2fbfbb593e73dad99dcc2215616af3a-m19/215x.jpg
[440x] => https://new.photos.idx.io/fmls-reso/7582847/f2fbfbb593e73dad99dcc2215616af3a-m19/440x.jpg
)
)
[19] => stdClass Object
(
[position] => 20
[description] => View of closet
[urls] => stdClass Object
(
[original] => https://new.photos.idx.io/fmls-reso/7582847/f2fbfbb593e73dad99dcc2215616af3a-m20.jpg
[215x] => https://new.photos.idx.io/fmls-reso/7582847/f2fbfbb593e73dad99dcc2215616af3a-m20/215x.jpg
[440x] => https://new.photos.idx.io/fmls-reso/7582847/f2fbfbb593e73dad99dcc2215616af3a-m20/440x.jpg
)
)
[20] => stdClass Object
(
[position] => 21
[description] => Bathroom featuring a stall shower, vanity, and marble look tiles
[urls] => stdClass Object
(
[original] => https://new.photos.idx.io/fmls-reso/7582847/f2fbfbb593e73dad99dcc2215616af3a-m21.jpg
[215x] => https://new.photos.idx.io/fmls-reso/7582847/f2fbfbb593e73dad99dcc2215616af3a-m21/215x.jpg
[440x] => https://new.photos.idx.io/fmls-reso/7582847/f2fbfbb593e73dad99dcc2215616af3a-m21/440x.jpg
)
)
[21] => stdClass Object
(
[position] => 22
[description] => Bathroom view of tiled shower
[urls] => stdClass Object
(
[original] => https://new.photos.idx.io/fmls-reso/7582847/f2fbfbb593e73dad99dcc2215616af3a-m22.jpg
[215x] => https://new.photos.idx.io/fmls-reso/7582847/f2fbfbb593e73dad99dcc2215616af3a-m22/215x.jpg
[440x] => https://new.photos.idx.io/fmls-reso/7582847/f2fbfbb593e73dad99dcc2215616af3a-m22/440x.jpg
)
)
[22] => stdClass Object
(
[position] => 23
[description] => Full bathroom featuring tile patterned flooring, tile walls, and a soaking tub
[urls] => stdClass Object
(
[original] => https://new.photos.idx.io/fmls-reso/7582847/f2fbfbb593e73dad99dcc2215616af3a-m23.jpg
[215x] => https://new.photos.idx.io/fmls-reso/7582847/f2fbfbb593e73dad99dcc2215616af3a-m23/215x.jpg
[440x] => https://new.photos.idx.io/fmls-reso/7582847/f2fbfbb593e73dad99dcc2215616af3a-m23/440x.jpg
)
)
[23] => stdClass Object
(
[position] => 24
[description] => Full bathroom featuring a stall shower and double vanity
[urls] => stdClass Object
(
[original] => https://new.photos.idx.io/fmls-reso/7582847/f2fbfbb593e73dad99dcc2215616af3a-m24.jpg
[215x] => https://new.photos.idx.io/fmls-reso/7582847/f2fbfbb593e73dad99dcc2215616af3a-m24/215x.jpg
[440x] => https://new.photos.idx.io/fmls-reso/7582847/f2fbfbb593e73dad99dcc2215616af3a-m24/440x.jpg
)
)
[24] => stdClass Object
(
[position] => 25
[description] => Tiled living room featuring a ceiling fan, recessed lighting, and a water view
[urls] => stdClass Object
(
[original] => https://new.photos.idx.io/fmls-reso/7582847/f2fbfbb593e73dad99dcc2215616af3a-m25.jpg
[215x] => https://new.photos.idx.io/fmls-reso/7582847/f2fbfbb593e73dad99dcc2215616af3a-m25/215x.jpg
[440x] => https://new.photos.idx.io/fmls-reso/7582847/f2fbfbb593e73dad99dcc2215616af3a-m25/440x.jpg
)
)
[25] => stdClass Object
(
[position] => 26
[description] => Kitchen featuring a kitchen bar, recessed lighting, backsplash, light countertops, and a peninsula
[urls] => stdClass Object
(
[original] => https://new.photos.idx.io/fmls-reso/7582847/f2fbfbb593e73dad99dcc2215616af3a-m26.jpg
[215x] => https://new.photos.idx.io/fmls-reso/7582847/f2fbfbb593e73dad99dcc2215616af3a-m26/215x.jpg
[440x] => https://new.photos.idx.io/fmls-reso/7582847/f2fbfbb593e73dad99dcc2215616af3a-m26/440x.jpg
)
)
[26] => stdClass Object
(
[position] => 27
[description] => Half bath featuring toilet and vanity
[urls] => stdClass Object
(
[original] => https://new.photos.idx.io/fmls-reso/7582847/f2fbfbb593e73dad99dcc2215616af3a-m27.jpg
[215x] => https://new.photos.idx.io/fmls-reso/7582847/f2fbfbb593e73dad99dcc2215616af3a-m27/215x.jpg
[440x] => https://new.photos.idx.io/fmls-reso/7582847/f2fbfbb593e73dad99dcc2215616af3a-m27/440x.jpg
)
)
[27] => stdClass Object
(
[position] => 28
[description] => Full bathroom featuring a stall shower, tile patterned flooring, vanity, and baseboards
[urls] => stdClass Object
(
[original] => https://new.photos.idx.io/fmls-reso/7582847/f2fbfbb593e73dad99dcc2215616af3a-m28.jpg
[215x] => https://new.photos.idx.io/fmls-reso/7582847/f2fbfbb593e73dad99dcc2215616af3a-m28/215x.jpg
[440x] => https://new.photos.idx.io/fmls-reso/7582847/f2fbfbb593e73dad99dcc2215616af3a-m28/440x.jpg
)
)
[28] => stdClass Object
(
[position] => 29
[description] => Finished below grade area with baseboards and dark colored carpet
[urls] => stdClass Object
(
[original] => https://new.photos.idx.io/fmls-reso/7582847/f2fbfbb593e73dad99dcc2215616af3a-m29.jpg
[215x] => https://new.photos.idx.io/fmls-reso/7582847/f2fbfbb593e73dad99dcc2215616af3a-m29/215x.jpg
[440x] => https://new.photos.idx.io/fmls-reso/7582847/f2fbfbb593e73dad99dcc2215616af3a-m29/440x.jpg
)
)
[29] => stdClass Object
(
[position] => 30
[description] => Full bathroom featuring toilet, a stall shower, recessed lighting, and vanity
[urls] => stdClass Object
(
[original] => https://new.photos.idx.io/fmls-reso/7582847/f2fbfbb593e73dad99dcc2215616af3a-m30.jpg
[215x] => https://new.photos.idx.io/fmls-reso/7582847/f2fbfbb593e73dad99dcc2215616af3a-m30/215x.jpg
[440x] => https://new.photos.idx.io/fmls-reso/7582847/f2fbfbb593e73dad99dcc2215616af3a-m30/440x.jpg
)
)
[30] => stdClass Object
(
[position] => 31
[description] => View of home office
[urls] => stdClass Object
(
[original] => https://new.photos.idx.io/fmls-reso/7582847/f2fbfbb593e73dad99dcc2215616af3a-m31.jpg
[215x] => https://new.photos.idx.io/fmls-reso/7582847/f2fbfbb593e73dad99dcc2215616af3a-m31/215x.jpg
[440x] => https://new.photos.idx.io/fmls-reso/7582847/f2fbfbb593e73dad99dcc2215616af3a-m31/440x.jpg
)
)
[31] => stdClass Object
(
[position] => 32
[description] => Full bathroom with a walk in shower, toilet, and vanity
[urls] => stdClass Object
(
[original] => https://new.photos.idx.io/fmls-reso/7582847/f2fbfbb593e73dad99dcc2215616af3a-m32.jpg
[215x] => https://new.photos.idx.io/fmls-reso/7582847/f2fbfbb593e73dad99dcc2215616af3a-m32/215x.jpg
[440x] => https://new.photos.idx.io/fmls-reso/7582847/f2fbfbb593e73dad99dcc2215616af3a-m32/440x.jpg
)
)
[32] => stdClass Object
(
[position] => 33
[description] => Bathroom with a tile shower
[urls] => stdClass Object
(
[original] => https://new.photos.idx.io/fmls-reso/7582847/f2fbfbb593e73dad99dcc2215616af3a-m33.jpg
[215x] => https://new.photos.idx.io/fmls-reso/7582847/f2fbfbb593e73dad99dcc2215616af3a-m33/215x.jpg
[440x] => https://new.photos.idx.io/fmls-reso/7582847/f2fbfbb593e73dad99dcc2215616af3a-m33/440x.jpg
)
)
[33] => stdClass Object
(
[position] => 34
[description] => View of pool featuring a water view and a patio
[urls] => stdClass Object
(
[original] => https://new.photos.idx.io/fmls-reso/7582847/f2fbfbb593e73dad99dcc2215616af3a-m34.jpg
[215x] => https://new.photos.idx.io/fmls-reso/7582847/f2fbfbb593e73dad99dcc2215616af3a-m34/215x.jpg
[440x] => https://new.photos.idx.io/fmls-reso/7582847/f2fbfbb593e73dad99dcc2215616af3a-m34/440x.jpg
)
)
[34] => stdClass Object
(
[position] => 35
[urls] => stdClass Object
(
[original] => https://new.photos.idx.io/fmls-reso/7582847/f2fbfbb593e73dad99dcc2215616af3a-m35.jpg
[215x] => https://new.photos.idx.io/fmls-reso/7582847/f2fbfbb593e73dad99dcc2215616af3a-m35/215x.jpg
[440x] => https://new.photos.idx.io/fmls-reso/7582847/f2fbfbb593e73dad99dcc2215616af3a-m35/440x.jpg
)
)
[35] => stdClass Object
(
[position] => 36
[description] => Dock area featuring boat lift, a water view, and a yard
[urls] => stdClass Object
(
[original] => https://new.photos.idx.io/fmls-reso/7582847/f2fbfbb593e73dad99dcc2215616af3a-m36.jpg
[215x] => https://new.photos.idx.io/fmls-reso/7582847/f2fbfbb593e73dad99dcc2215616af3a-m36/215x.jpg
[440x] => https://new.photos.idx.io/fmls-reso/7582847/f2fbfbb593e73dad99dcc2215616af3a-m36/440x.jpg
)
)
[36] => stdClass Object
(
[position] => 37
[description] => Rear view of property with a sunroom, stairs, an outdoor pool, a patio, and view of wooded area
[urls] => stdClass Object
(
[original] => https://new.photos.idx.io/fmls-reso/7582847/f2fbfbb593e73dad99dcc2215616af3a-m37.jpg
[215x] => https://new.photos.idx.io/fmls-reso/7582847/f2fbfbb593e73dad99dcc2215616af3a-m37/215x.jpg
[440x] => https://new.photos.idx.io/fmls-reso/7582847/f2fbfbb593e73dad99dcc2215616af3a-m37/440x.jpg
)
)
[37] => stdClass Object
(
[position] => 38
[description] => View of patio with a pool with connected hot tub and a water view
[urls] => stdClass Object
(
[original] => https://new.photos.idx.io/fmls-reso/7582847/f2fbfbb593e73dad99dcc2215616af3a-m38.jpg
[215x] => https://new.photos.idx.io/fmls-reso/7582847/f2fbfbb593e73dad99dcc2215616af3a-m38/215x.jpg
[440x] => https://new.photos.idx.io/fmls-reso/7582847/f2fbfbb593e73dad99dcc2215616af3a-m38/440x.jpg
)
)
[38] => stdClass Object
(
[position] => 39
[description] => Pool at dusk with a pool with connected hot tub, a water view, and a patio
[urls] => stdClass Object
(
[original] => https://new.photos.idx.io/fmls-reso/7582847/f2fbfbb593e73dad99dcc2215616af3a-m39.jpg
[215x] => https://new.photos.idx.io/fmls-reso/7582847/f2fbfbb593e73dad99dcc2215616af3a-m39/215x.jpg
[440x] => https://new.photos.idx.io/fmls-reso/7582847/f2fbfbb593e73dad99dcc2215616af3a-m39/440x.jpg
)
)
[39] => stdClass Object
(
[position] => 40
[description] => Dock area with a lawn and a water view
[urls] => stdClass Object
(
[original] => https://new.photos.idx.io/fmls-reso/7582847/f2fbfbb593e73dad99dcc2215616af3a-m40.jpg
[215x] => https://new.photos.idx.io/fmls-reso/7582847/f2fbfbb593e73dad99dcc2215616af3a-m40/215x.jpg
[440x] => https://new.photos.idx.io/fmls-reso/7582847/f2fbfbb593e73dad99dcc2215616af3a-m40/440x.jpg
)
)
[40] => stdClass Object
(
[position] => 41
[description] => Back of property featuring boat lift, a water view, a lawn, and a wooded view
[urls] => stdClass Object
(
[original] => https://new.photos.idx.io/fmls-reso/7582847/f2fbfbb593e73dad99dcc2215616af3a-m41.jpg
[215x] => https://new.photos.idx.io/fmls-reso/7582847/f2fbfbb593e73dad99dcc2215616af3a-m41/215x.jpg
[440x] => https://new.photos.idx.io/fmls-reso/7582847/f2fbfbb593e73dad99dcc2215616af3a-m41/440x.jpg
)
)
[41] => stdClass Object
(
[position] => 42
[description] => View of property location with a heavily wooded area and a nearby body of water
[urls] => stdClass Object
(
[original] => https://new.photos.idx.io/fmls-reso/7582847/f2fbfbb593e73dad99dcc2215616af3a-m42.jpg
[215x] => https://new.photos.idx.io/fmls-reso/7582847/f2fbfbb593e73dad99dcc2215616af3a-m42/215x.jpg
[440x] => https://new.photos.idx.io/fmls-reso/7582847/f2fbfbb593e73dad99dcc2215616af3a-m42/440x.jpg
)
)
)
)
[internet_display_allowed] => 1
[key] => fmls-7582847
[added_at] => stdClass Object
(
[$date] => 2025-05-20T19:56:00Z
)
[source] => fmls
[self_link] => https://api.idx.io/listings/fmls-7582847
)










































2746 Emerald Drive, Jonesboro, GA 30236
Price
$2,589,000
Beds
5
Baths
4 full | 1 half
Sqft
6,728
Listing Agents
Interior Details
Exterior Details
Location
Schools

Listing Provided Courtesy Of: Compass 404-668-6621
Listings identified with the FMLS IDX logo come from FMLS and are held by brokerage firms other than the owner of this website. The listing brokerage is identified in any listing details. Information is deemed reliable but is not guaranteed. If you believe any FMLS listing contains material that infringes your copyrighted work please click here to review our DMCA policy and learn how to submit a takedown request. © 2025 First Multiple Listing Service, Inc.
This property information delivered from various sources that may include, but not be limited to, county records and the multiple listing service. Although the information is believed to be reliable, it is not warranted and you should not rely upon it without independent verification. Property information is subject to errors, omissions, changes, including price, or withdrawal without notice.
For issues regarding this website, please contact Eyesore, Inc. at 678.692.8512.
Data Last updated on August 8, 2025 10:25am



