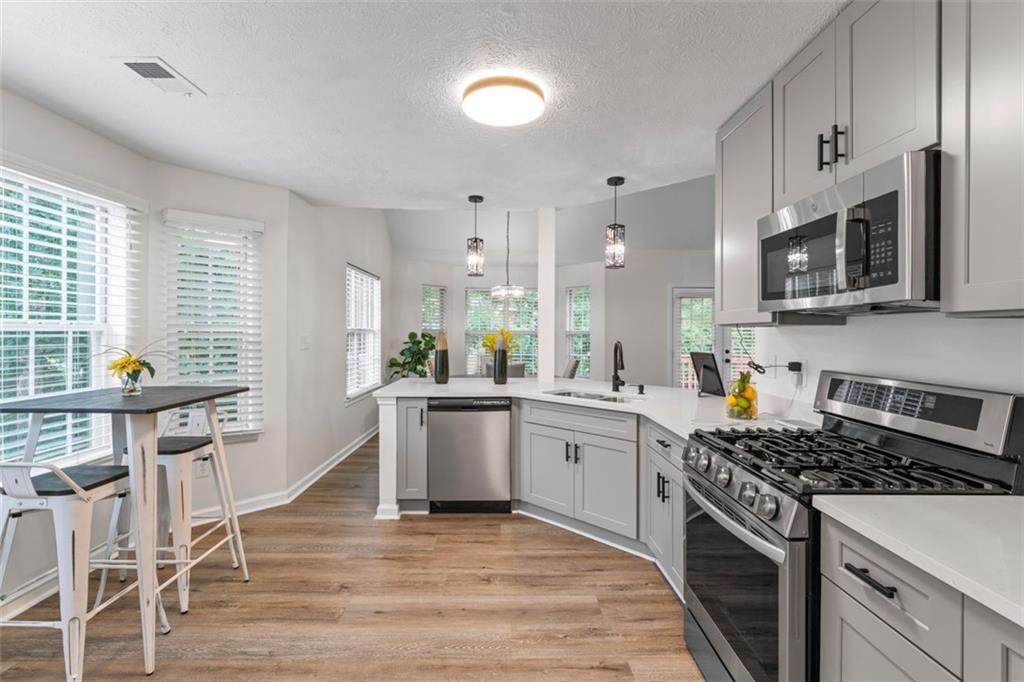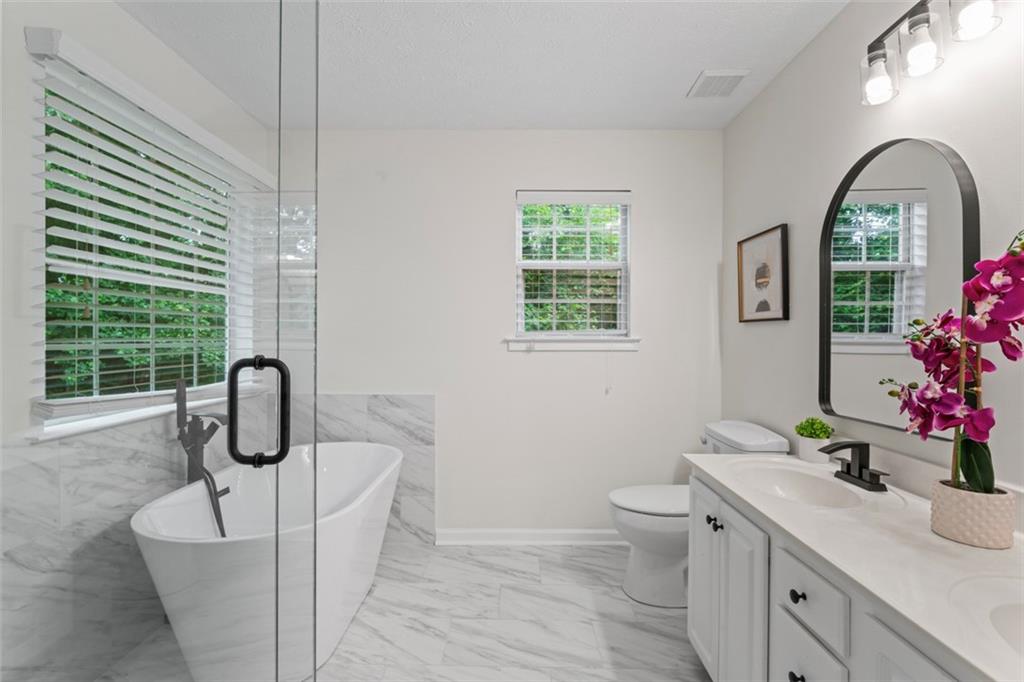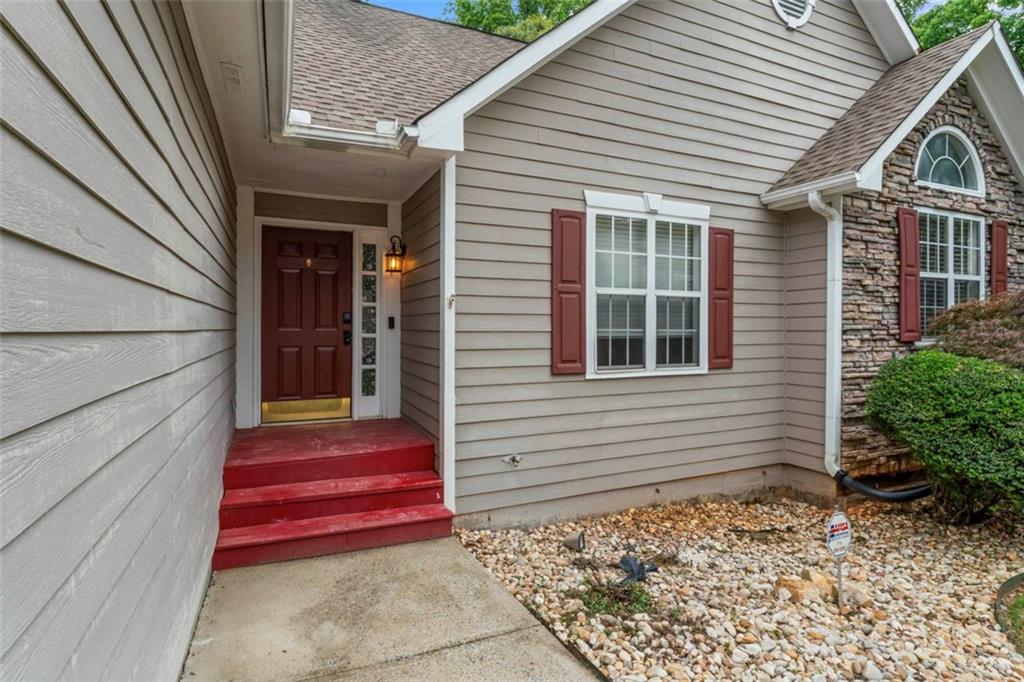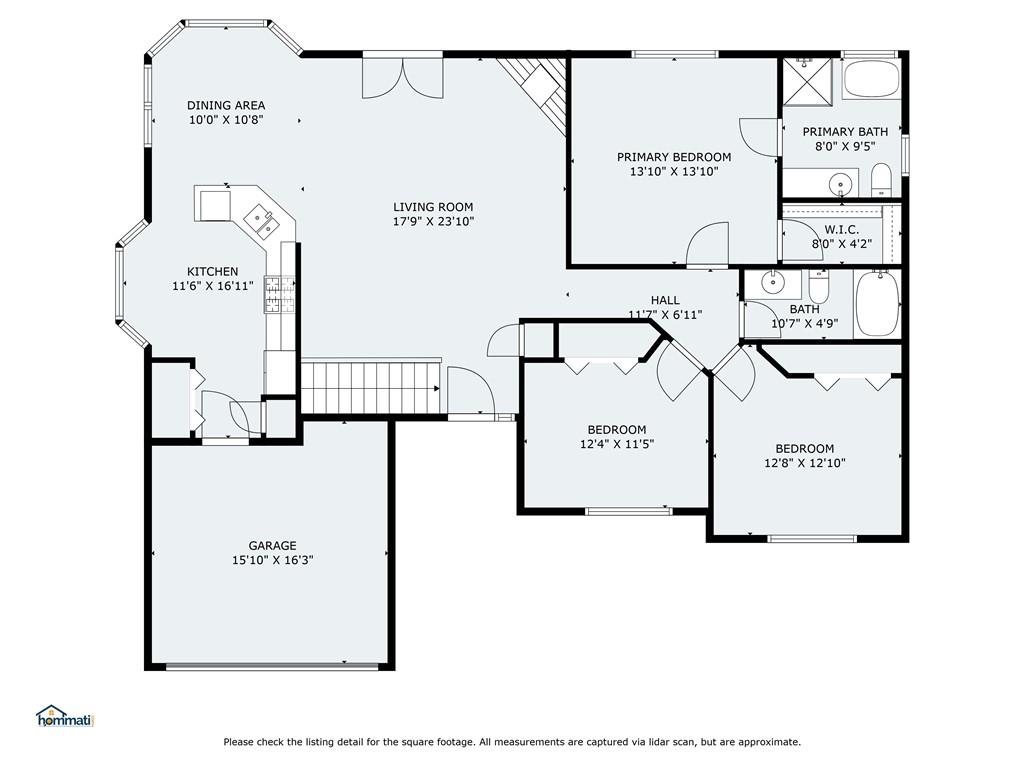NE, Atlanta, GA 30306
Main Content
stdClass Object
(
[type] => Residential
[status] => stdClass Object
(
[current] => Active
[last] => Active Under Contract
[changed] => stdClass Object
(
[$date] => 2025-06-11T20:39:38Z
)
)
[ml_number] => 7583711
[price] => stdClass Object
(
[amount] => 400000
[original] => 375000
[last_changed_on] => stdClass Object
(
[$date] => 2025-06-11T20:38:44Z
)
)
[listing_flags] => Array
(
[0] => Investor Owned
[1] => Owner/Agent
[2] => Sold As/Is
)
[description] => Back on Market. FHA eligible on July 18. Welcome to this stunning 5-bedroom, 3-bath smart home located in a quiet cul-de-sac in a desirable neighborhood with community pool and more! Thoughtfully updated with modern finishes and high-tech features, this home offers both comfort and convenience.
Enjoy beautifully updated bathrooms, a stylish kitchen with quartz countertops, and new fixtures throughout. The open-concept living space features new flooring and a custom decorative fireplace wall that adds a designer touch.
This smart home is equipped with built-in speakers, Ring doorbell, Alexa integration, smart locks, garage door opener, and a whole-house water softener—bringing technology and ease into everyday living.
With plenty of space for entertaining and relaxing, plus a private lot in a peaceful setting, this home has it all. Don’t miss your chance to own this one-of-a-kind property—schedule your showing today!
[location] => stdClass Object
(
[city] => Kennesaw
[state] => GA
[postal_code] => 30144
[county] => Cobb - GA
[subdivision] => English Oaks
[street] => stdClass Object
(
[number] => 2701
[name] => Windsor Court NW
[full] => 2701 Windsor Court NW
)
[directions] => Please use GPS
[coordinates] => stdClass Object
(
[latitude] => 34.039648
[longitude] => -84.629975
[geo_json] => stdClass Object
(
[type] => Point
[coordinates] => Array
(
[0] => -84.629975
[1] => 34.039648
)
)
)
)
[building] => stdClass Object
(
[style] => Array
(
[0] => Contemporary
)
[construction] => Array
(
[0] => HardiPlank Type
[1] => Stone
)
[square_feet] => stdClass Object
(
[size] => 2990
[source] => Public Records
)
[stories] => Array
(
[0] => Two
)
[built_in] => 1999
[rooms] => stdClass Object
(
[bed] => stdClass Object
(
[description] => Array
(
[0] => Master on Main
[1] => Oversized Master
)
[count] => 5
)
[baths] => stdClass Object
(
[master] => Array
(
[0] => Double Vanity
[1] => Separate Tub/Shower
[2] => Soaking Tub
)
[full] => 3
)
[kitchen] => Array
(
[0] => Breakfast Bar
[1] => Cabinets Other
[2] => Eat-in Kitchen
[3] => Solid Surface Counters
[4] => Stone Counters
)
[description] => Array
(
[0] => Attic
)
[basement] => Array
(
[0] => Finished
[1] => Finished Bath
[2] => Full
[3] => Interior Entry
[4] => Walk-Out Access
)
)
[garage] => stdClass Object
(
[count] => 2
)
[features] => Array
(
[0] => Cathedral Ceiling(s)
[1] => Disappearing Attic Stairs
[2] => Double Vanity
)
[appliances] => Array
(
[0] => Dishwasher
[1] => Dryer
[2] => Gas Range
[3] => Gas Water Heater
[4] => Microwave
[5] => Refrigerator
[6] => Washer
)
[hvac] => Array
(
[0] => Ceiling Fan(s)
[1] => Central Air
[2] => Electric
)
[fireplaces] => stdClass Object
(
[count] => 1
[description] => Array
(
[0] => Gas Starter
[1] => Living Room
)
[exists] => 1
)
)
[surroundings] => stdClass Object
(
[sewer] => Array
(
[0] => Public Sewer
)
[services] => Array
(
[0] => Playground
[1] => Pool
[2] => Tennis Court(s)
)
[utilities] => Array
(
[0] => Cable Available
[1] => Electricity Available
[2] => Natural Gas Available
[3] => Phone Available
[4] => Sewer Available
[5] => Underground Utilities
[6] => Water Available
)
[parking] => Array
(
[0] => Driveway
[1] => Garage
[2] => Garage Door Opener
[3] => Garage Faces Front
[4] => Kitchen Level
[5] => On Street
)
[features] => Array
(
[0] => Lighting
[1] => Rain Gutters
[2] => Rear Stairs
)
[land] => stdClass Object
(
[size] => stdClass Object
(
[dimensions] => x
[acres] => 0.3446
)
[description] => Array
(
[0] => Back Yard
[1] => Cleared
[2] => Cul-de-sac Lot
[3] => Front Yard
[4] => Landscaped
)
)
[school] => stdClass Object
(
[elementary] => Big Shanty/Kennesaw
[junior] => Awtrey
[high] => North Cobb
)
)
[last_updated] => stdClass Object
(
[$date] => 2025-06-11T20:41:54Z
)
[office] => stdClass Object
(
[name] => Keller Knapp
[broker_id] => KEKN01
[broker_phone] => 404-370-0092
)
[agents] => Array
(
[0] => stdClass Object
(
[name] => stdClass Object
(
[first] => Kevin
[last] => Carlson
)
[phone] => stdClass Object
(
[preferred] => 404-913-8000
[mobile] => 404-913-8000
[fax] => 404-913-8000
)
[agent_id] => CARLSONKEV
)
)
[media] => stdClass Object
(
[virtual_tours] => Array
(
[0] => https://www.hommati.com/3DTour-AerialVideo/unbranded/2701-Windsor-Ct-Kennesaw-Ga-30144--HPI54922801
[1] => https://www.propertypanorama.com/2701-Windsor-Court-NW-Kennesaw-GA-30144/unbranded
)
[photos] => Array
(
[0] => stdClass Object
(
[position] => 1
[description] => Single story home with stone siding, an attached garage, concrete driveway, and a shingled roof
[urls] => stdClass Object
(
[original] => https://new.photos.idx.io/fmls-reso/7583711/26cb319c75d95d204c1286de1f09652c-m1.jpg
[215x] => https://new.photos.idx.io/fmls-reso/7583711/26cb319c75d95d204c1286de1f09652c-m1/215x.jpg
[440x] => https://new.photos.idx.io/fmls-reso/7583711/26cb319c75d95d204c1286de1f09652c-m1/440x.jpg
)
)
[1] => stdClass Object
(
[position] => 2
[description] => Kitchen with appliances with stainless steel finishes, a sink, light wood-style flooring, a peninsula, and light countertops
[urls] => stdClass Object
(
[original] => https://new.photos.idx.io/fmls-reso/7583711/26cb319c75d95d204c1286de1f09652c-m2.jpg
[215x] => https://new.photos.idx.io/fmls-reso/7583711/26cb319c75d95d204c1286de1f09652c-m2/215x.jpg
[440x] => https://new.photos.idx.io/fmls-reso/7583711/26cb319c75d95d204c1286de1f09652c-m2/440x.jpg
)
)
[2] => stdClass Object
(
[position] => 3
[description] => Living area featuring ceiling fan, wood finished floors, a large fireplace, and baseboards
[urls] => stdClass Object
(
[original] => https://new.photos.idx.io/fmls-reso/7583711/26cb319c75d95d204c1286de1f09652c-m3.jpg
[215x] => https://new.photos.idx.io/fmls-reso/7583711/26cb319c75d95d204c1286de1f09652c-m3/215x.jpg
[440x] => https://new.photos.idx.io/fmls-reso/7583711/26cb319c75d95d204c1286de1f09652c-m3/440x.jpg
)
)
[3] => stdClass Object
(
[position] => 4
[description] => Full bathroom featuring marble finish floors, a freestanding tub, double vanity, toilet, and tile walls
[urls] => stdClass Object
(
[original] => https://new.photos.idx.io/fmls-reso/7583711/26cb319c75d95d204c1286de1f09652c-m4.jpg
[215x] => https://new.photos.idx.io/fmls-reso/7583711/26cb319c75d95d204c1286de1f09652c-m4/215x.jpg
[440x] => https://new.photos.idx.io/fmls-reso/7583711/26cb319c75d95d204c1286de1f09652c-m4/440x.jpg
)
)
[4] => stdClass Object
(
[position] => 5
[description] => Bird's eye view
[urls] => stdClass Object
(
[original] => https://new.photos.idx.io/fmls-reso/7583711/26cb319c75d95d204c1286de1f09652c-m5.jpg
[215x] => https://new.photos.idx.io/fmls-reso/7583711/26cb319c75d95d204c1286de1f09652c-m5/215x.jpg
[440x] => https://new.photos.idx.io/fmls-reso/7583711/26cb319c75d95d204c1286de1f09652c-m5/440x.jpg
)
)
[5] => stdClass Object
(
[position] => 6
[description] => Aerial view of property and surrounding area featuring a heavily wooded area
[urls] => stdClass Object
(
[original] => https://new.photos.idx.io/fmls-reso/7583711/26cb319c75d95d204c1286de1f09652c-m6.jpg
[215x] => https://new.photos.idx.io/fmls-reso/7583711/26cb319c75d95d204c1286de1f09652c-m6/215x.jpg
[440x] => https://new.photos.idx.io/fmls-reso/7583711/26cb319c75d95d204c1286de1f09652c-m6/440x.jpg
)
)
[6] => stdClass Object
(
[position] => 7
[description] => View of property location
[urls] => stdClass Object
(
[original] => https://new.photos.idx.io/fmls-reso/7583711/26cb319c75d95d204c1286de1f09652c-m7.jpg
[215x] => https://new.photos.idx.io/fmls-reso/7583711/26cb319c75d95d204c1286de1f09652c-m7/215x.jpg
[440x] => https://new.photos.idx.io/fmls-reso/7583711/26cb319c75d95d204c1286de1f09652c-m7/440x.jpg
)
)
[7] => stdClass Object
(
[position] => 8
[description] => View of front of house with a front lawn and a garage
[urls] => stdClass Object
(
[original] => https://new.photos.idx.io/fmls-reso/7583711/26cb319c75d95d204c1286de1f09652c-m8.jpg
[215x] => https://new.photos.idx.io/fmls-reso/7583711/26cb319c75d95d204c1286de1f09652c-m8/215x.jpg
[440x] => https://new.photos.idx.io/fmls-reso/7583711/26cb319c75d95d204c1286de1f09652c-m8/440x.jpg
)
)
[8] => stdClass Object
(
[position] => 9
[description] => Single story home featuring stone siding, a garage, concrete driveway, roof with shingles, and a front lawn
[urls] => stdClass Object
(
[original] => https://new.photos.idx.io/fmls-reso/7583711/26cb319c75d95d204c1286de1f09652c-m9.jpg
[215x] => https://new.photos.idx.io/fmls-reso/7583711/26cb319c75d95d204c1286de1f09652c-m9/215x.jpg
[440x] => https://new.photos.idx.io/fmls-reso/7583711/26cb319c75d95d204c1286de1f09652c-m9/440x.jpg
)
)
[9] => stdClass Object
(
[position] => 10
[description] => Ranch-style house with stone siding, driveway, an attached garage, and roof with shingles
[urls] => stdClass Object
(
[original] => https://new.photos.idx.io/fmls-reso/7583711/26cb319c75d95d204c1286de1f09652c-m10.jpg
[215x] => https://new.photos.idx.io/fmls-reso/7583711/26cb319c75d95d204c1286de1f09652c-m10/215x.jpg
[440x] => https://new.photos.idx.io/fmls-reso/7583711/26cb319c75d95d204c1286de1f09652c-m10/440x.jpg
)
)
[10] => stdClass Object
(
[position] => 11
[description] => View of front of house with stone siding, a garage, concrete driveway, a shingled roof, and a front lawn
[urls] => stdClass Object
(
[original] => https://new.photos.idx.io/fmls-reso/7583711/26cb319c75d95d204c1286de1f09652c-m11.jpg
[215x] => https://new.photos.idx.io/fmls-reso/7583711/26cb319c75d95d204c1286de1f09652c-m11/215x.jpg
[440x] => https://new.photos.idx.io/fmls-reso/7583711/26cb319c75d95d204c1286de1f09652c-m11/440x.jpg
)
)
[11] => stdClass Object
(
[position] => 12
[description] => Doorway to property featuring roof with shingles and stone siding
[urls] => stdClass Object
(
[original] => https://new.photos.idx.io/fmls-reso/7583711/26cb319c75d95d204c1286de1f09652c-m12.jpg
[215x] => https://new.photos.idx.io/fmls-reso/7583711/26cb319c75d95d204c1286de1f09652c-m12/215x.jpg
[440x] => https://new.photos.idx.io/fmls-reso/7583711/26cb319c75d95d204c1286de1f09652c-m12/440x.jpg
)
)
[12] => stdClass Object
(
[position] => 13
[description] => Rear view of house featuring a wooden deck, a lawn, a chimney, and french doors
[urls] => stdClass Object
(
[original] => https://new.photos.idx.io/fmls-reso/7583711/26cb319c75d95d204c1286de1f09652c-m13.jpg
[215x] => https://new.photos.idx.io/fmls-reso/7583711/26cb319c75d95d204c1286de1f09652c-m13/215x.jpg
[440x] => https://new.photos.idx.io/fmls-reso/7583711/26cb319c75d95d204c1286de1f09652c-m13/440x.jpg
)
)
[13] => stdClass Object
(
[position] => 14
[description] => Wooden terrace with a yard
[urls] => stdClass Object
(
[original] => https://new.photos.idx.io/fmls-reso/7583711/26cb319c75d95d204c1286de1f09652c-m14.jpg
[215x] => https://new.photos.idx.io/fmls-reso/7583711/26cb319c75d95d204c1286de1f09652c-m14/215x.jpg
[440x] => https://new.photos.idx.io/fmls-reso/7583711/26cb319c75d95d204c1286de1f09652c-m14/440x.jpg
)
)
[14] => stdClass Object
(
[position] => 15
[description] => Foyer entrance featuring wood finished floors and baseboards
[urls] => stdClass Object
(
[original] => https://new.photos.idx.io/fmls-reso/7583711/26cb319c75d95d204c1286de1f09652c-m15.jpg
[215x] => https://new.photos.idx.io/fmls-reso/7583711/26cb319c75d95d204c1286de1f09652c-m15/215x.jpg
[440x] => https://new.photos.idx.io/fmls-reso/7583711/26cb319c75d95d204c1286de1f09652c-m15/440x.jpg
)
)
[15] => stdClass Object
(
[position] => 16
[description] => Living room featuring high vaulted ceiling, ceiling fan, wood finished floors, a fireplace, and baseboards
[urls] => stdClass Object
(
[original] => https://new.photos.idx.io/fmls-reso/7583711/26cb319c75d95d204c1286de1f09652c-m16.jpg
[215x] => https://new.photos.idx.io/fmls-reso/7583711/26cb319c75d95d204c1286de1f09652c-m16/215x.jpg
[440x] => https://new.photos.idx.io/fmls-reso/7583711/26cb319c75d95d204c1286de1f09652c-m16/440x.jpg
)
)
[16] => stdClass Object
(
[position] => 17
[description] => Living area with a large fireplace
[urls] => stdClass Object
(
[original] => https://new.photos.idx.io/fmls-reso/7583711/26cb319c75d95d204c1286de1f09652c-m17.jpg
[215x] => https://new.photos.idx.io/fmls-reso/7583711/26cb319c75d95d204c1286de1f09652c-m17/215x.jpg
[440x] => https://new.photos.idx.io/fmls-reso/7583711/26cb319c75d95d204c1286de1f09652c-m17/440x.jpg
)
)
[17] => stdClass Object
(
[position] => 18
[description] => Living area with a fireplace, wood finished floors, and baseboards
[urls] => stdClass Object
(
[original] => https://new.photos.idx.io/fmls-reso/7583711/26cb319c75d95d204c1286de1f09652c-m18.jpg
[215x] => https://new.photos.idx.io/fmls-reso/7583711/26cb319c75d95d204c1286de1f09652c-m18/215x.jpg
[440x] => https://new.photos.idx.io/fmls-reso/7583711/26cb319c75d95d204c1286de1f09652c-m18/440x.jpg
)
)
[18] => stdClass Object
(
[position] => 19
[description] => Living area with high vaulted ceiling, ceiling fan, wood finished floors, a fireplace with raised hearth, and baseboards
[urls] => stdClass Object
(
[original] => https://new.photos.idx.io/fmls-reso/7583711/26cb319c75d95d204c1286de1f09652c-m19.jpg
[215x] => https://new.photos.idx.io/fmls-reso/7583711/26cb319c75d95d204c1286de1f09652c-m19/215x.jpg
[440x] => https://new.photos.idx.io/fmls-reso/7583711/26cb319c75d95d204c1286de1f09652c-m19/440x.jpg
)
)
[19] => stdClass Object
(
[position] => 20
[description] => Dining room featuring a chandelier, dark wood-style floors, baseboards, and lofted ceiling
[urls] => stdClass Object
(
[original] => https://new.photos.idx.io/fmls-reso/7583711/26cb319c75d95d204c1286de1f09652c-m20.jpg
[215x] => https://new.photos.idx.io/fmls-reso/7583711/26cb319c75d95d204c1286de1f09652c-m20/215x.jpg
[440x] => https://new.photos.idx.io/fmls-reso/7583711/26cb319c75d95d204c1286de1f09652c-m20/440x.jpg
)
)
[20] => stdClass Object
(
[position] => 21
[description] => Dining area with a chandelier, healthy amount of natural light, wood finished floors, and lofted ceiling
[urls] => stdClass Object
(
[original] => https://new.photos.idx.io/fmls-reso/7583711/26cb319c75d95d204c1286de1f09652c-m21.jpg
[215x] => https://new.photos.idx.io/fmls-reso/7583711/26cb319c75d95d204c1286de1f09652c-m21/215x.jpg
[440x] => https://new.photos.idx.io/fmls-reso/7583711/26cb319c75d95d204c1286de1f09652c-m21/440x.jpg
)
)
[21] => stdClass Object
(
[position] => 22
[description] => Dining area with wood finished floors, a chandelier, plenty of natural light, and baseboards
[urls] => stdClass Object
(
[original] => https://new.photos.idx.io/fmls-reso/7583711/26cb319c75d95d204c1286de1f09652c-m22.jpg
[215x] => https://new.photos.idx.io/fmls-reso/7583711/26cb319c75d95d204c1286de1f09652c-m22/215x.jpg
[440x] => https://new.photos.idx.io/fmls-reso/7583711/26cb319c75d95d204c1286de1f09652c-m22/440x.jpg
)
)
[22] => stdClass Object
(
[position] => 23
[description] => Kitchen with appliances with stainless steel finishes, a breakfast bar area, light wood-style floors, baseboards, and light countertops
[urls] => stdClass Object
(
[original] => https://new.photos.idx.io/fmls-reso/7583711/26cb319c75d95d204c1286de1f09652c-m23.jpg
[215x] => https://new.photos.idx.io/fmls-reso/7583711/26cb319c75d95d204c1286de1f09652c-m23/215x.jpg
[440x] => https://new.photos.idx.io/fmls-reso/7583711/26cb319c75d95d204c1286de1f09652c-m23/440x.jpg
)
)
[23] => stdClass Object
(
[position] => 24
[description] => Dining space featuring wood finished floors and baseboards
[urls] => stdClass Object
(
[original] => https://new.photos.idx.io/fmls-reso/7583711/26cb319c75d95d204c1286de1f09652c-m24.jpg
[215x] => https://new.photos.idx.io/fmls-reso/7583711/26cb319c75d95d204c1286de1f09652c-m24/215x.jpg
[440x] => https://new.photos.idx.io/fmls-reso/7583711/26cb319c75d95d204c1286de1f09652c-m24/440x.jpg
)
)
[24] => stdClass Object
(
[position] => 25
[description] => Kitchen featuring appliances with stainless steel finishes, a sink, gray cabinetry, light countertops, and a textured ceiling
[urls] => stdClass Object
(
[original] => https://new.photos.idx.io/fmls-reso/7583711/26cb319c75d95d204c1286de1f09652c-m25.jpg
[215x] => https://new.photos.idx.io/fmls-reso/7583711/26cb319c75d95d204c1286de1f09652c-m25/215x.jpg
[440x] => https://new.photos.idx.io/fmls-reso/7583711/26cb319c75d95d204c1286de1f09652c-m25/440x.jpg
)
)
[25] => stdClass Object
(
[position] => 26
[description] => Carpeted bedroom featuring ceiling fan and baseboards
[urls] => stdClass Object
(
[original] => https://new.photos.idx.io/fmls-reso/7583711/26cb319c75d95d204c1286de1f09652c-m26.jpg
[215x] => https://new.photos.idx.io/fmls-reso/7583711/26cb319c75d95d204c1286de1f09652c-m26/215x.jpg
[440x] => https://new.photos.idx.io/fmls-reso/7583711/26cb319c75d95d204c1286de1f09652c-m26/440x.jpg
)
)
[26] => stdClass Object
(
[position] => 27
[description] => Carpeted bedroom with a spacious closet, ensuite bath, a ceiling fan, and a raised ceiling
[urls] => stdClass Object
(
[original] => https://new.photos.idx.io/fmls-reso/7583711/26cb319c75d95d204c1286de1f09652c-m27.jpg
[215x] => https://new.photos.idx.io/fmls-reso/7583711/26cb319c75d95d204c1286de1f09652c-m27/215x.jpg
[440x] => https://new.photos.idx.io/fmls-reso/7583711/26cb319c75d95d204c1286de1f09652c-m27/440x.jpg
)
)
[27] => stdClass Object
(
[position] => 28
[description] => Full bath with a marble finish shower, tile walls, and a soaking tub
[urls] => stdClass Object
(
[original] => https://new.photos.idx.io/fmls-reso/7583711/26cb319c75d95d204c1286de1f09652c-m28.jpg
[215x] => https://new.photos.idx.io/fmls-reso/7583711/26cb319c75d95d204c1286de1f09652c-m28/215x.jpg
[440x] => https://new.photos.idx.io/fmls-reso/7583711/26cb319c75d95d204c1286de1f09652c-m28/440x.jpg
)
)
[28] => stdClass Object
(
[position] => 29
[description] => Full bathroom with double vanity and toilet
[urls] => stdClass Object
(
[original] => https://new.photos.idx.io/fmls-reso/7583711/26cb319c75d95d204c1286de1f09652c-m29.jpg
[215x] => https://new.photos.idx.io/fmls-reso/7583711/26cb319c75d95d204c1286de1f09652c-m29/215x.jpg
[440x] => https://new.photos.idx.io/fmls-reso/7583711/26cb319c75d95d204c1286de1f09652c-m29/440x.jpg
)
)
[29] => stdClass Object
(
[position] => 30
[description] => Bathroom featuring toilet, vanity, wood finished floors, and combined bath / shower with glass door
[urls] => stdClass Object
(
[original] => https://new.photos.idx.io/fmls-reso/7583711/26cb319c75d95d204c1286de1f09652c-m30.jpg
[215x] => https://new.photos.idx.io/fmls-reso/7583711/26cb319c75d95d204c1286de1f09652c-m30/215x.jpg
[440x] => https://new.photos.idx.io/fmls-reso/7583711/26cb319c75d95d204c1286de1f09652c-m30/440x.jpg
)
)
[30] => stdClass Object
(
[position] => 31
[description] => Carpeted empty room featuring vaulted ceiling, ceiling fan, and baseboards
[urls] => stdClass Object
(
[original] => https://new.photos.idx.io/fmls-reso/7583711/26cb319c75d95d204c1286de1f09652c-m31.jpg
[215x] => https://new.photos.idx.io/fmls-reso/7583711/26cb319c75d95d204c1286de1f09652c-m31/215x.jpg
[440x] => https://new.photos.idx.io/fmls-reso/7583711/26cb319c75d95d204c1286de1f09652c-m31/440x.jpg
)
)
[31] => stdClass Object
(
[position] => 32
[description] => Unfurnished bedroom with carpet floors, a closet, baseboards, and ceiling fan
[urls] => stdClass Object
(
[original] => https://new.photos.idx.io/fmls-reso/7583711/26cb319c75d95d204c1286de1f09652c-m32.jpg
[215x] => https://new.photos.idx.io/fmls-reso/7583711/26cb319c75d95d204c1286de1f09652c-m32/215x.jpg
[440x] => https://new.photos.idx.io/fmls-reso/7583711/26cb319c75d95d204c1286de1f09652c-m32/440x.jpg
)
)
[32] => stdClass Object
(
[position] => 33
[description] => Full bath featuring toilet, vanity, wood finished floors, and shower / bath combination
[urls] => stdClass Object
(
[original] => https://new.photos.idx.io/fmls-reso/7583711/26cb319c75d95d204c1286de1f09652c-m33.jpg
[215x] => https://new.photos.idx.io/fmls-reso/7583711/26cb319c75d95d204c1286de1f09652c-m33/215x.jpg
[440x] => https://new.photos.idx.io/fmls-reso/7583711/26cb319c75d95d204c1286de1f09652c-m33/440x.jpg
)
)
[33] => stdClass Object
(
[position] => 34
[description] => Unfurnished room featuring dark wood-style floors, baseboards, and a textured ceiling
[urls] => stdClass Object
(
[original] => https://new.photos.idx.io/fmls-reso/7583711/26cb319c75d95d204c1286de1f09652c-m34.jpg
[215x] => https://new.photos.idx.io/fmls-reso/7583711/26cb319c75d95d204c1286de1f09652c-m34/215x.jpg
[440x] => https://new.photos.idx.io/fmls-reso/7583711/26cb319c75d95d204c1286de1f09652c-m34/440x.jpg
)
)
[34] => stdClass Object
(
[position] => 35
[description] => Unfurnished bedroom with wood finished floors, baseboards, a closet, and a ceiling fan
[urls] => stdClass Object
(
[original] => https://new.photos.idx.io/fmls-reso/7583711/26cb319c75d95d204c1286de1f09652c-m35.jpg
[215x] => https://new.photos.idx.io/fmls-reso/7583711/26cb319c75d95d204c1286de1f09652c-m35/215x.jpg
[440x] => https://new.photos.idx.io/fmls-reso/7583711/26cb319c75d95d204c1286de1f09652c-m35/440x.jpg
)
)
[35] => stdClass Object
(
[position] => 36
[description] => Unfurnished bedroom featuring wood finished floors, baseboards, a ceiling fan, a textured ceiling, and a closet
[urls] => stdClass Object
(
[original] => https://new.photos.idx.io/fmls-reso/7583711/26cb319c75d95d204c1286de1f09652c-m36.jpg
[215x] => https://new.photos.idx.io/fmls-reso/7583711/26cb319c75d95d204c1286de1f09652c-m36/215x.jpg
[440x] => https://new.photos.idx.io/fmls-reso/7583711/26cb319c75d95d204c1286de1f09652c-m36/440x.jpg
)
)
[36] => stdClass Object
(
[position] => 37
[description] => Room layout
[urls] => stdClass Object
(
[original] => https://new.photos.idx.io/fmls-reso/7583711/26cb319c75d95d204c1286de1f09652c-m37.jpg
[215x] => https://new.photos.idx.io/fmls-reso/7583711/26cb319c75d95d204c1286de1f09652c-m37/215x.jpg
[440x] => https://new.photos.idx.io/fmls-reso/7583711/26cb319c75d95d204c1286de1f09652c-m37/440x.jpg
)
)
[37] => stdClass Object
(
[position] => 38
[description] => Room layout
[urls] => stdClass Object
(
[original] => https://new.photos.idx.io/fmls-reso/7583711/26cb319c75d95d204c1286de1f09652c-m38.jpg
[215x] => https://new.photos.idx.io/fmls-reso/7583711/26cb319c75d95d204c1286de1f09652c-m38/215x.jpg
[440x] => https://new.photos.idx.io/fmls-reso/7583711/26cb319c75d95d204c1286de1f09652c-m38/440x.jpg
)
)
[38] => stdClass Object
(
[position] => 39
[description] => Home floor plan
[urls] => stdClass Object
(
[original] => https://new.photos.idx.io/fmls-reso/7583711/26cb319c75d95d204c1286de1f09652c-m39.jpg
[215x] => https://new.photos.idx.io/fmls-reso/7583711/26cb319c75d95d204c1286de1f09652c-m39/215x.jpg
[440x] => https://new.photos.idx.io/fmls-reso/7583711/26cb319c75d95d204c1286de1f09652c-m39/440x.jpg
)
)
)
)
[internet_display_allowed] => 1
[key] => fmls-7583711
[added_at] => stdClass Object
(
[$date] => 2025-05-28T23:26:23Z
)
[source] => fmls
[self_link] => https://api.idx.io/listings/fmls-7583711
)







































2701 Windsor Court NW, Kennesaw, GA 30144
Price
$400,000
Beds
5
Baths
3 full
Sqft
2,990
Listing Agents
Interior Details
Exterior Details
Location
Schools

Listing Provided Courtesy Of: Keller Knapp 404-370-0092
Listings identified with the FMLS IDX logo come from FMLS and are held by brokerage firms other than the owner of this website. The listing brokerage is identified in any listing details. Information is deemed reliable but is not guaranteed. If you believe any FMLS listing contains material that infringes your copyrighted work please click here to review our DMCA policy and learn how to submit a takedown request. © 2025 First Multiple Listing Service, Inc.
This property information delivered from various sources that may include, but not be limited to, county records and the multiple listing service. Although the information is believed to be reliable, it is not warranted and you should not rely upon it without independent verification. Property information is subject to errors, omissions, changes, including price, or withdrawal without notice.
For issues regarding this website, please contact Eyesore, Inc. at 678.692.8512.
Data Last updated on June 15, 2025 10:53am



