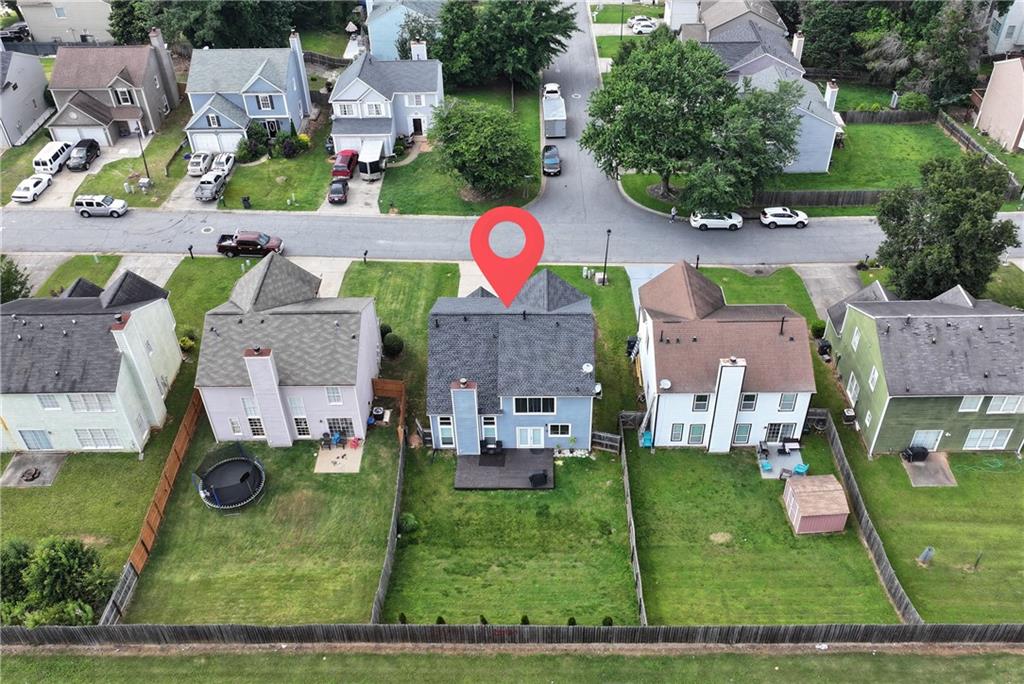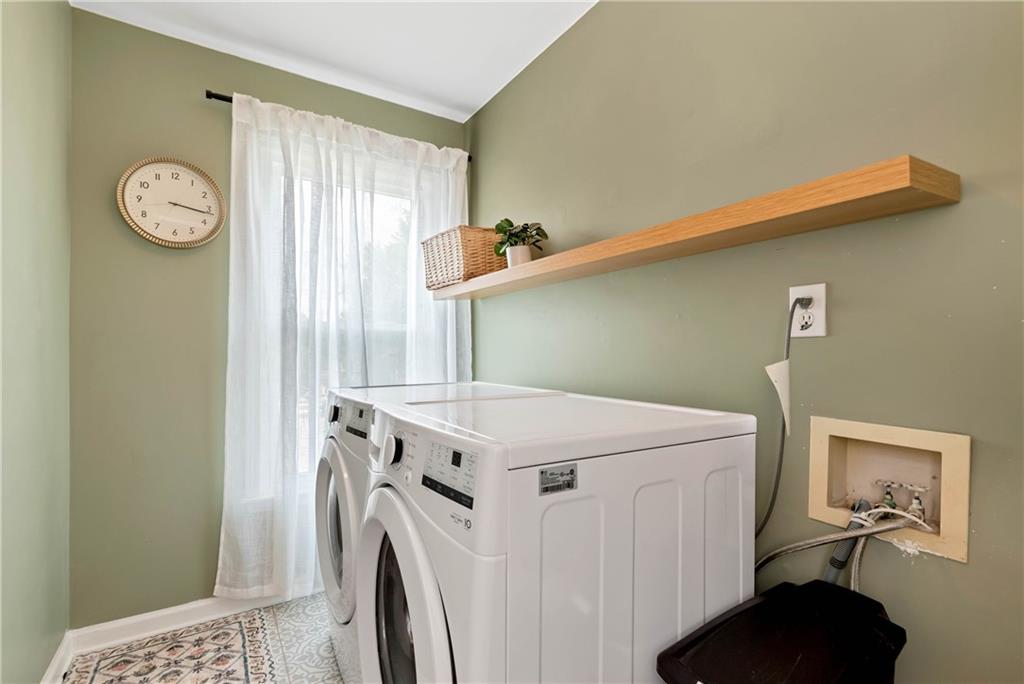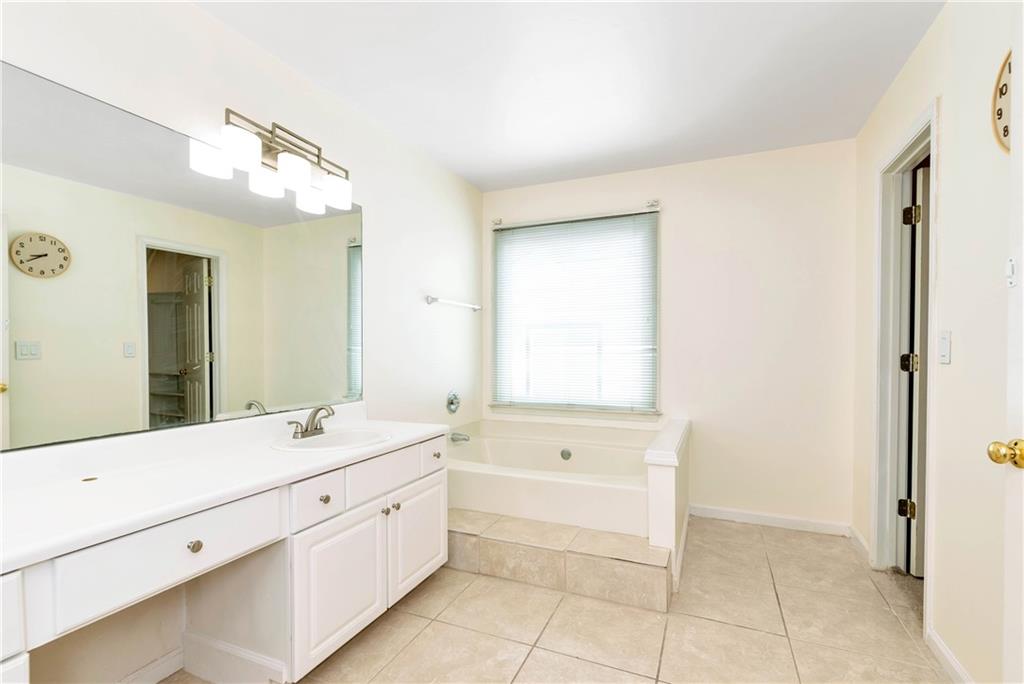NE, Atlanta, GA 30306
Main Content
stdClass Object
(
[type] => Residential
[status] => stdClass Object
(
[current] => Active
[last] => Coming Soon
[changed] => stdClass Object
(
[$date] => 2025-06-06T07:01:40Z
)
)
[ml_number] => 7584068
[price] => stdClass Object
(
[amount] => 400000
[original] => 400000
)
[description] => Beautifully Renovated 3BR/2.5BA Home in Prime Lawrenceville Location! This move-in ready gem features recent upgrades throughout, including new windows, stylishly updated bathrooms, bedrooms, and a modern kitchen. Enjoy a bright and airy floor plan with abundant natural light and spacious living areas. Ideally situated near shopping, dining, and major highways— No rental restrictions, perfect for both homeowners and investors. Don’t miss this opportunity to own a beautifully updated home in a high-demand area!
[location] => stdClass Object
(
[city] => Lawrenceville
[state] => GA
[postal_code] => 30044
[county] => Gwinnett - GA
[subdivision] => Huntington Landing
[street] => stdClass Object
(
[number] => 3200
[name] => Binghampton Lane
[full] => 3200 Binghampton Lane
)
[directions] => GPS Friendly, From I-85 North, take Exit 104 for Pleasant Hill Rd and turn right. Continue 3.5 miles and turn left onto Club Dr. Go 1.2 miles and turn right onto Old Norcross Rd. After 0.6 miles, turn left onto Cruse Rd. Turn right onto Binghampton Dr. Home will be on the left.
[coordinates] => stdClass Object
(
[latitude] => 33.942451
[longitude] => -84.077425
[geo_json] => stdClass Object
(
[type] => Point
[coordinates] => Array
(
[0] => -84.077425
[1] => 33.942451
)
)
)
)
[building] => stdClass Object
(
[style] => Array
(
[0] => Traditional
)
[construction] => Array
(
[0] => Wood Siding
)
[square_feet] => stdClass Object
(
[size] => 2168
[source] => Public Records
)
[stories] => Array
(
[0] => Two
)
[built_in] => 1993
[rooms] => stdClass Object
(
[bed] => stdClass Object
(
[count] => 3
)
[baths] => stdClass Object
(
[master] => Array
(
[0] => Separate Tub/Shower
)
[half] => 1
)
[kitchen] => Array
(
[0] => Cabinets White
)
)
[features] => Array
(
[0] => High Ceilings 10 ft Main
)
[appliances] => Array
(
[0] => Dishwasher
[1] => Disposal
[2] => Microwave
)
[hvac] => Array
(
[0] => Central Air
)
[fireplaces] => stdClass Object
(
[count] => 1
[description] => Array
(
[0] => Living Room
)
[exists] => 1
)
)
[surroundings] => stdClass Object
(
[sewer] => Array
(
[0] => Public Sewer
)
[utilities] => Array
(
[0] => Cable Available
[1] => Electricity Available
[2] => Natural Gas Available
)
[parking] => Array
(
[0] => Garage Faces Front
)
[features] => Array
(
[0] => Private Yard
)
[land] => stdClass Object
(
[size] => stdClass Object
(
[dimensions] => x 50
[acres] => 0.14
)
[description] => Array
(
[0] => Back Yard
)
)
[school] => stdClass Object
(
[elementary] => Kanoheda
[junior] => Sweetwater
[high] => Berkmar
)
)
[last_updated] => stdClass Object
(
[$date] => 2025-06-07T21:11:07Z
)
[office] => stdClass Object
(
[name] => Keller Williams Realty Atl North
[broker_id] => KWEC01
[broker_phone] => 770-509-0700
)
[agents] => Array
(
[0] => stdClass Object
(
[name] => stdClass Object
(
[first] => Bryan
[last] => Nguyen
)
[phone] => stdClass Object
(
[preferred] => 770-666-8888
[mobile] => 770-666-8888
)
[agent_id] => BRYANNGUYEN
)
)
[media] => stdClass Object
(
[virtual_tours] => Array
(
[0] => https://www.propertypanorama.com/3200-Binghampton-Lane-Lawrenceville-GA-30044/unbranded
)
[photos] => Array
(
[0] => stdClass Object
(
[position] => 1
[description] => Traditional-style home featuring driveway, covered porch, a shingled roof, and an attached garage
[urls] => stdClass Object
(
[original] => https://new.photos.idx.io/fmls-reso/7584068/ce5fb318442964cb65635442f2d278ca-m1.jpg
[215x] => https://new.photos.idx.io/fmls-reso/7584068/ce5fb318442964cb65635442f2d278ca-m1/215x.jpg
[440x] => https://new.photos.idx.io/fmls-reso/7584068/ce5fb318442964cb65635442f2d278ca-m1/440x.jpg
)
)
[1] => stdClass Object
(
[position] => 2
[description] => View of front of home with driveway, covered porch, and roof with shingles
[urls] => stdClass Object
(
[original] => https://new.photos.idx.io/fmls-reso/7584068/ce5fb318442964cb65635442f2d278ca-m2.jpg
[215x] => https://new.photos.idx.io/fmls-reso/7584068/ce5fb318442964cb65635442f2d278ca-m2/215x.jpg
[440x] => https://new.photos.idx.io/fmls-reso/7584068/ce5fb318442964cb65635442f2d278ca-m2/440x.jpg
)
)
[2] => stdClass Object
(
[position] => 3
[description] => Traditional-style home with concrete driveway, an attached garage, and roof with shingles
[urls] => stdClass Object
(
[original] => https://new.photos.idx.io/fmls-reso/7584068/ce5fb318442964cb65635442f2d278ca-m3.jpg
[215x] => https://new.photos.idx.io/fmls-reso/7584068/ce5fb318442964cb65635442f2d278ca-m3/215x.jpg
[440x] => https://new.photos.idx.io/fmls-reso/7584068/ce5fb318442964cb65635442f2d278ca-m3/440x.jpg
)
)
[3] => stdClass Object
(
[position] => 4
[description] => View of exterior entry with covered porch
[urls] => stdClass Object
(
[original] => https://new.photos.idx.io/fmls-reso/7584068/ce5fb318442964cb65635442f2d278ca-m4.jpg
[215x] => https://new.photos.idx.io/fmls-reso/7584068/ce5fb318442964cb65635442f2d278ca-m4/215x.jpg
[440x] => https://new.photos.idx.io/fmls-reso/7584068/ce5fb318442964cb65635442f2d278ca-m4/440x.jpg
)
)
[4] => stdClass Object
(
[position] => 5
[urls] => stdClass Object
(
[original] => https://new.photos.idx.io/fmls-reso/7584068/ce5fb318442964cb65635442f2d278ca-m5.jpg
[215x] => https://new.photos.idx.io/fmls-reso/7584068/ce5fb318442964cb65635442f2d278ca-m5/215x.jpg
[440x] => https://new.photos.idx.io/fmls-reso/7584068/ce5fb318442964cb65635442f2d278ca-m5/440x.jpg
)
)
[5] => stdClass Object
(
[position] => 6
[description] => Aerial view of residential area
[urls] => stdClass Object
(
[original] => https://new.photos.idx.io/fmls-reso/7584068/ce5fb318442964cb65635442f2d278ca-m6.jpg
[215x] => https://new.photos.idx.io/fmls-reso/7584068/ce5fb318442964cb65635442f2d278ca-m6/215x.jpg
[440x] => https://new.photos.idx.io/fmls-reso/7584068/ce5fb318442964cb65635442f2d278ca-m6/440x.jpg
)
)
[6] => stdClass Object
(
[position] => 7
[description] => Aerial perspective of suburban area
[urls] => stdClass Object
(
[original] => https://new.photos.idx.io/fmls-reso/7584068/ce5fb318442964cb65635442f2d278ca-m7.jpg
[215x] => https://new.photos.idx.io/fmls-reso/7584068/ce5fb318442964cb65635442f2d278ca-m7/215x.jpg
[440x] => https://new.photos.idx.io/fmls-reso/7584068/ce5fb318442964cb65635442f2d278ca-m7/440x.jpg
)
)
[7] => stdClass Object
(
[position] => 8
[description] => Entryway featuring light wood finished floors, decorative columns, and baseboards
[urls] => stdClass Object
(
[original] => https://new.photos.idx.io/fmls-reso/7584068/ce5fb318442964cb65635442f2d278ca-m8.jpg
[215x] => https://new.photos.idx.io/fmls-reso/7584068/ce5fb318442964cb65635442f2d278ca-m8/215x.jpg
[440x] => https://new.photos.idx.io/fmls-reso/7584068/ce5fb318442964cb65635442f2d278ca-m8/440x.jpg
)
)
[8] => stdClass Object
(
[position] => 9
[description] => Living room featuring ornate columns, light wood finished floors, baseboards, and beam ceiling
[urls] => stdClass Object
(
[original] => https://new.photos.idx.io/fmls-reso/7584068/ce5fb318442964cb65635442f2d278ca-m9.jpg
[215x] => https://new.photos.idx.io/fmls-reso/7584068/ce5fb318442964cb65635442f2d278ca-m9/215x.jpg
[440x] => https://new.photos.idx.io/fmls-reso/7584068/ce5fb318442964cb65635442f2d278ca-m9/440x.jpg
)
)
[9] => stdClass Object
(
[position] => 10
[description] => Living area featuring light wood-type flooring, decorative columns, recessed lighting, and wainscoting
[urls] => stdClass Object
(
[original] => https://new.photos.idx.io/fmls-reso/7584068/ce5fb318442964cb65635442f2d278ca-m10.jpg
[215x] => https://new.photos.idx.io/fmls-reso/7584068/ce5fb318442964cb65635442f2d278ca-m10/215x.jpg
[440x] => https://new.photos.idx.io/fmls-reso/7584068/ce5fb318442964cb65635442f2d278ca-m10/440x.jpg
)
)
[10] => stdClass Object
(
[position] => 11
[description] => Living area with light wood-type flooring, ornate columns, beamed ceiling, and recessed lighting
[urls] => stdClass Object
(
[original] => https://new.photos.idx.io/fmls-reso/7584068/ce5fb318442964cb65635442f2d278ca-m11.jpg
[215x] => https://new.photos.idx.io/fmls-reso/7584068/ce5fb318442964cb65635442f2d278ca-m11/215x.jpg
[440x] => https://new.photos.idx.io/fmls-reso/7584068/ce5fb318442964cb65635442f2d278ca-m11/440x.jpg
)
)
[11] => stdClass Object
(
[position] => 12
[description] => Living room featuring light wood finished floors and baseboards
[urls] => stdClass Object
(
[original] => https://new.photos.idx.io/fmls-reso/7584068/ce5fb318442964cb65635442f2d278ca-m12.jpg
[215x] => https://new.photos.idx.io/fmls-reso/7584068/ce5fb318442964cb65635442f2d278ca-m12/215x.jpg
[440x] => https://new.photos.idx.io/fmls-reso/7584068/ce5fb318442964cb65635442f2d278ca-m12/440x.jpg
)
)
[12] => stdClass Object
(
[position] => 13
[description] => Living area featuring light wood-style flooring, decorative columns, baseboards, and recessed lighting
[urls] => stdClass Object
(
[original] => https://new.photos.idx.io/fmls-reso/7584068/ce5fb318442964cb65635442f2d278ca-m13.jpg
[215x] => https://new.photos.idx.io/fmls-reso/7584068/ce5fb318442964cb65635442f2d278ca-m13/215x.jpg
[440x] => https://new.photos.idx.io/fmls-reso/7584068/ce5fb318442964cb65635442f2d278ca-m13/440x.jpg
)
)
[13] => stdClass Object
(
[position] => 14
[description] => Dining room featuring wood finished floors and wainscoting
[urls] => stdClass Object
(
[original] => https://new.photos.idx.io/fmls-reso/7584068/ce5fb318442964cb65635442f2d278ca-m14.jpg
[215x] => https://new.photos.idx.io/fmls-reso/7584068/ce5fb318442964cb65635442f2d278ca-m14/215x.jpg
[440x] => https://new.photos.idx.io/fmls-reso/7584068/ce5fb318442964cb65635442f2d278ca-m14/440x.jpg
)
)
[14] => stdClass Object
(
[position] => 15
[description] => Dining space featuring light wood-type flooring and a wainscoted wall
[urls] => stdClass Object
(
[original] => https://new.photos.idx.io/fmls-reso/7584068/ce5fb318442964cb65635442f2d278ca-m15.jpg
[215x] => https://new.photos.idx.io/fmls-reso/7584068/ce5fb318442964cb65635442f2d278ca-m15/215x.jpg
[440x] => https://new.photos.idx.io/fmls-reso/7584068/ce5fb318442964cb65635442f2d278ca-m15/440x.jpg
)
)
[15] => stdClass Object
(
[position] => 16
[description] => Dining space featuring wood finished floors and a chandelier
[urls] => stdClass Object
(
[original] => https://new.photos.idx.io/fmls-reso/7584068/ce5fb318442964cb65635442f2d278ca-m16.jpg
[215x] => https://new.photos.idx.io/fmls-reso/7584068/ce5fb318442964cb65635442f2d278ca-m16/215x.jpg
[440x] => https://new.photos.idx.io/fmls-reso/7584068/ce5fb318442964cb65635442f2d278ca-m16/440x.jpg
)
)
[16] => stdClass Object
(
[position] => 17
[description] => Kitchen with appliances with stainless steel finishes, french doors, a sink, decorative backsplash, and light countertops
[urls] => stdClass Object
(
[original] => https://new.photos.idx.io/fmls-reso/7584068/ce5fb318442964cb65635442f2d278ca-m17.jpg
[215x] => https://new.photos.idx.io/fmls-reso/7584068/ce5fb318442964cb65635442f2d278ca-m17/215x.jpg
[440x] => https://new.photos.idx.io/fmls-reso/7584068/ce5fb318442964cb65635442f2d278ca-m17/440x.jpg
)
)
[17] => stdClass Object
(
[position] => 18
[description] => Kitchen with stainless steel appliances, a sink, light countertops, tasteful backsplash, and white cabinetry
[urls] => stdClass Object
(
[original] => https://new.photos.idx.io/fmls-reso/7584068/ce5fb318442964cb65635442f2d278ca-m18.jpg
[215x] => https://new.photos.idx.io/fmls-reso/7584068/ce5fb318442964cb65635442f2d278ca-m18/215x.jpg
[440x] => https://new.photos.idx.io/fmls-reso/7584068/ce5fb318442964cb65635442f2d278ca-m18/440x.jpg
)
)
[18] => stdClass Object
(
[position] => 19
[description] => Kitchen featuring appliances with stainless steel finishes, a sink, light countertops, and tasteful backsplash
[urls] => stdClass Object
(
[original] => https://new.photos.idx.io/fmls-reso/7584068/ce5fb318442964cb65635442f2d278ca-m19.jpg
[215x] => https://new.photos.idx.io/fmls-reso/7584068/ce5fb318442964cb65635442f2d278ca-m19/215x.jpg
[440x] => https://new.photos.idx.io/fmls-reso/7584068/ce5fb318442964cb65635442f2d278ca-m19/440x.jpg
)
)
[19] => stdClass Object
(
[position] => 20
[description] => Foyer entrance featuring plenty of natural light, french doors, and baseboards
[urls] => stdClass Object
(
[original] => https://new.photos.idx.io/fmls-reso/7584068/ce5fb318442964cb65635442f2d278ca-m20.jpg
[215x] => https://new.photos.idx.io/fmls-reso/7584068/ce5fb318442964cb65635442f2d278ca-m20/215x.jpg
[440x] => https://new.photos.idx.io/fmls-reso/7584068/ce5fb318442964cb65635442f2d278ca-m20/440x.jpg
)
)
[20] => stdClass Object
(
[position] => 21
[description] => Living area featuring light wood-style flooring, a ceiling fan, a glass covered fireplace, baseboards, and high vaulted ceiling
[urls] => stdClass Object
(
[original] => https://new.photos.idx.io/fmls-reso/7584068/ce5fb318442964cb65635442f2d278ca-m21.jpg
[215x] => https://new.photos.idx.io/fmls-reso/7584068/ce5fb318442964cb65635442f2d278ca-m21/215x.jpg
[440x] => https://new.photos.idx.io/fmls-reso/7584068/ce5fb318442964cb65635442f2d278ca-m21/440x.jpg
)
)
[21] => stdClass Object
(
[position] => 22
[description] => Living room with a ceiling fan, high vaulted ceiling, and wood finished floors
[urls] => stdClass Object
(
[original] => https://new.photos.idx.io/fmls-reso/7584068/ce5fb318442964cb65635442f2d278ca-m22.jpg
[215x] => https://new.photos.idx.io/fmls-reso/7584068/ce5fb318442964cb65635442f2d278ca-m22/215x.jpg
[440x] => https://new.photos.idx.io/fmls-reso/7584068/ce5fb318442964cb65635442f2d278ca-m22/440x.jpg
)
)
[22] => stdClass Object
(
[position] => 23
[description] => Living area featuring a ceiling fan, high vaulted ceiling, light wood-type flooring, a large fireplace, and baseboards
[urls] => stdClass Object
(
[original] => https://new.photos.idx.io/fmls-reso/7584068/ce5fb318442964cb65635442f2d278ca-m23.jpg
[215x] => https://new.photos.idx.io/fmls-reso/7584068/ce5fb318442964cb65635442f2d278ca-m23/215x.jpg
[440x] => https://new.photos.idx.io/fmls-reso/7584068/ce5fb318442964cb65635442f2d278ca-m23/440x.jpg
)
)
[23] => stdClass Object
(
[position] => 24
[description] => Half bath featuring vanity and toilet
[urls] => stdClass Object
(
[original] => https://new.photos.idx.io/fmls-reso/7584068/ce5fb318442964cb65635442f2d278ca-m24.jpg
[215x] => https://new.photos.idx.io/fmls-reso/7584068/ce5fb318442964cb65635442f2d278ca-m24/215x.jpg
[440x] => https://new.photos.idx.io/fmls-reso/7584068/ce5fb318442964cb65635442f2d278ca-m24/440x.jpg
)
)
[24] => stdClass Object
(
[position] => 25
[description] => Living room with light wood-style flooring, a glass covered fireplace, high vaulted ceiling, and baseboards
[urls] => stdClass Object
(
[original] => https://new.photos.idx.io/fmls-reso/7584068/ce5fb318442964cb65635442f2d278ca-m25.jpg
[215x] => https://new.photos.idx.io/fmls-reso/7584068/ce5fb318442964cb65635442f2d278ca-m25/215x.jpg
[440x] => https://new.photos.idx.io/fmls-reso/7584068/ce5fb318442964cb65635442f2d278ca-m25/440x.jpg
)
)
[25] => stdClass Object
(
[position] => 26
[description] => Living room featuring light wood-type flooring, healthy amount of natural light, and a towering ceiling
[urls] => stdClass Object
(
[original] => https://new.photos.idx.io/fmls-reso/7584068/ce5fb318442964cb65635442f2d278ca-m26.jpg
[215x] => https://new.photos.idx.io/fmls-reso/7584068/ce5fb318442964cb65635442f2d278ca-m26/215x.jpg
[440x] => https://new.photos.idx.io/fmls-reso/7584068/ce5fb318442964cb65635442f2d278ca-m26/440x.jpg
)
)
[26] => stdClass Object
(
[position] => 27
[description] => Living room featuring wood finished floors, a fireplace with flush hearth, ceiling fan, and baseboards
[urls] => stdClass Object
(
[original] => https://new.photos.idx.io/fmls-reso/7584068/ce5fb318442964cb65635442f2d278ca-m27.jpg
[215x] => https://new.photos.idx.io/fmls-reso/7584068/ce5fb318442964cb65635442f2d278ca-m27/215x.jpg
[440x] => https://new.photos.idx.io/fmls-reso/7584068/ce5fb318442964cb65635442f2d278ca-m27/440x.jpg
)
)
[27] => stdClass Object
(
[position] => 28
[description] => Hall with an upstairs landing, light wood finished floors, baseboards, and vaulted ceiling
[urls] => stdClass Object
(
[original] => https://new.photos.idx.io/fmls-reso/7584068/ce5fb318442964cb65635442f2d278ca-m28.jpg
[215x] => https://new.photos.idx.io/fmls-reso/7584068/ce5fb318442964cb65635442f2d278ca-m28/215x.jpg
[440x] => https://new.photos.idx.io/fmls-reso/7584068/ce5fb318442964cb65635442f2d278ca-m28/440x.jpg
)
)
[28] => stdClass Object
(
[position] => 29
[description] => Bedroom featuring light colored carpet, baseboards, and a ceiling fan
[urls] => stdClass Object
(
[original] => https://new.photos.idx.io/fmls-reso/7584068/ce5fb318442964cb65635442f2d278ca-m29.jpg
[215x] => https://new.photos.idx.io/fmls-reso/7584068/ce5fb318442964cb65635442f2d278ca-m29/215x.jpg
[440x] => https://new.photos.idx.io/fmls-reso/7584068/ce5fb318442964cb65635442f2d278ca-m29/440x.jpg
)
)
[29] => stdClass Object
(
[position] => 30
[description] => Bedroom with light carpet, baseboards, a ceiling fan, and a closet
[urls] => stdClass Object
(
[original] => https://new.photos.idx.io/fmls-reso/7584068/ce5fb318442964cb65635442f2d278ca-m30.jpg
[215x] => https://new.photos.idx.io/fmls-reso/7584068/ce5fb318442964cb65635442f2d278ca-m30/215x.jpg
[440x] => https://new.photos.idx.io/fmls-reso/7584068/ce5fb318442964cb65635442f2d278ca-m30/440x.jpg
)
)
[30] => stdClass Object
(
[position] => 31
[description] => Bathroom featuring vanity, shower / tub combo, toilet, and a textured ceiling
[urls] => stdClass Object
(
[original] => https://new.photos.idx.io/fmls-reso/7584068/ce5fb318442964cb65635442f2d278ca-m31.jpg
[215x] => https://new.photos.idx.io/fmls-reso/7584068/ce5fb318442964cb65635442f2d278ca-m31/215x.jpg
[440x] => https://new.photos.idx.io/fmls-reso/7584068/ce5fb318442964cb65635442f2d278ca-m31/440x.jpg
)
)
[31] => stdClass Object
(
[position] => 32
[description] => Laundry area featuring washer and dryer and baseboards
[urls] => stdClass Object
(
[original] => https://new.photos.idx.io/fmls-reso/7584068/ce5fb318442964cb65635442f2d278ca-m32.jpg
[215x] => https://new.photos.idx.io/fmls-reso/7584068/ce5fb318442964cb65635442f2d278ca-m32/215x.jpg
[440x] => https://new.photos.idx.io/fmls-reso/7584068/ce5fb318442964cb65635442f2d278ca-m32/440x.jpg
)
)
[32] => stdClass Object
(
[position] => 33
[description] => Bedroom featuring light carpet, lofted ceiling, and ceiling fan
[urls] => stdClass Object
(
[original] => https://new.photos.idx.io/fmls-reso/7584068/ce5fb318442964cb65635442f2d278ca-m33.jpg
[215x] => https://new.photos.idx.io/fmls-reso/7584068/ce5fb318442964cb65635442f2d278ca-m33/215x.jpg
[440x] => https://new.photos.idx.io/fmls-reso/7584068/ce5fb318442964cb65635442f2d278ca-m33/440x.jpg
)
)
[33] => stdClass Object
(
[position] => 34
[description] => Bedroom with vaulted ceiling, connected bathroom, a ceiling fan, and light colored carpet
[urls] => stdClass Object
(
[original] => https://new.photos.idx.io/fmls-reso/7584068/ce5fb318442964cb65635442f2d278ca-m34.jpg
[215x] => https://new.photos.idx.io/fmls-reso/7584068/ce5fb318442964cb65635442f2d278ca-m34/215x.jpg
[440x] => https://new.photos.idx.io/fmls-reso/7584068/ce5fb318442964cb65635442f2d278ca-m34/440x.jpg
)
)
[34] => stdClass Object
(
[position] => 35
[description] => Bathroom featuring double vanity, a stall shower, tile patterned floors, recessed lighting, and a closet
[urls] => stdClass Object
(
[original] => https://new.photos.idx.io/fmls-reso/7584068/ce5fb318442964cb65635442f2d278ca-m35.jpg
[215x] => https://new.photos.idx.io/fmls-reso/7584068/ce5fb318442964cb65635442f2d278ca-m35/215x.jpg
[440x] => https://new.photos.idx.io/fmls-reso/7584068/ce5fb318442964cb65635442f2d278ca-m35/440x.jpg
)
)
[35] => stdClass Object
(
[position] => 36
[description] => Bathroom with a shower stall
[urls] => stdClass Object
(
[original] => https://new.photos.idx.io/fmls-reso/7584068/ce5fb318442964cb65635442f2d278ca-m36.jpg
[215x] => https://new.photos.idx.io/fmls-reso/7584068/ce5fb318442964cb65635442f2d278ca-m36/215x.jpg
[440x] => https://new.photos.idx.io/fmls-reso/7584068/ce5fb318442964cb65635442f2d278ca-m36/440x.jpg
)
)
[36] => stdClass Object
(
[position] => 37
[description] => Bathroom featuring vanity, a garden tub, and tile patterned flooring
[urls] => stdClass Object
(
[original] => https://new.photos.idx.io/fmls-reso/7584068/ce5fb318442964cb65635442f2d278ca-m37.jpg
[215x] => https://new.photos.idx.io/fmls-reso/7584068/ce5fb318442964cb65635442f2d278ca-m37/215x.jpg
[440x] => https://new.photos.idx.io/fmls-reso/7584068/ce5fb318442964cb65635442f2d278ca-m37/440x.jpg
)
)
[37] => stdClass Object
(
[position] => 38
[description] => Spacious closet featuring carpet flooring
[urls] => stdClass Object
(
[original] => https://new.photos.idx.io/fmls-reso/7584068/ce5fb318442964cb65635442f2d278ca-m38.jpg
[215x] => https://new.photos.idx.io/fmls-reso/7584068/ce5fb318442964cb65635442f2d278ca-m38/215x.jpg
[440x] => https://new.photos.idx.io/fmls-reso/7584068/ce5fb318442964cb65635442f2d278ca-m38/440x.jpg
)
)
[38] => stdClass Object
(
[position] => 39
[description] => Hall with attic access, light wood-style floors, baseboards, and washer / dryer
[urls] => stdClass Object
(
[original] => https://new.photos.idx.io/fmls-reso/7584068/ce5fb318442964cb65635442f2d278ca-m39.jpg
[215x] => https://new.photos.idx.io/fmls-reso/7584068/ce5fb318442964cb65635442f2d278ca-m39/215x.jpg
[440x] => https://new.photos.idx.io/fmls-reso/7584068/ce5fb318442964cb65635442f2d278ca-m39/440x.jpg
)
)
[39] => stdClass Object
(
[position] => 40
[description] => Rear view of house featuring french doors, a wooden deck, a chimney, a residential view, and roof with shingles
[urls] => stdClass Object
(
[original] => https://new.photos.idx.io/fmls-reso/7584068/ce5fb318442964cb65635442f2d278ca-m40.jpg
[215x] => https://new.photos.idx.io/fmls-reso/7584068/ce5fb318442964cb65635442f2d278ca-m40/215x.jpg
[440x] => https://new.photos.idx.io/fmls-reso/7584068/ce5fb318442964cb65635442f2d278ca-m40/440x.jpg
)
)
[40] => stdClass Object
(
[position] => 41
[description] => View of yard with a deck
[urls] => stdClass Object
(
[original] => https://new.photos.idx.io/fmls-reso/7584068/ce5fb318442964cb65635442f2d278ca-m41.jpg
[215x] => https://new.photos.idx.io/fmls-reso/7584068/ce5fb318442964cb65635442f2d278ca-m41/215x.jpg
[440x] => https://new.photos.idx.io/fmls-reso/7584068/ce5fb318442964cb65635442f2d278ca-m41/440x.jpg
)
)
[41] => stdClass Object
(
[position] => 42
[description] => Aerial overview of property's location featuring nearby suburban area
[urls] => stdClass Object
(
[original] => https://new.photos.idx.io/fmls-reso/7584068/ce5fb318442964cb65635442f2d278ca-m42.jpg
[215x] => https://new.photos.idx.io/fmls-reso/7584068/ce5fb318442964cb65635442f2d278ca-m42/215x.jpg
[440x] => https://new.photos.idx.io/fmls-reso/7584068/ce5fb318442964cb65635442f2d278ca-m42/440x.jpg
)
)
[42] => stdClass Object
(
[position] => 43
[description] => Aerial view of property and surrounding area with nearby suburban area and a tree filled landscape
[urls] => stdClass Object
(
[original] => https://new.photos.idx.io/fmls-reso/7584068/ce5fb318442964cb65635442f2d278ca-m43.jpg
[215x] => https://new.photos.idx.io/fmls-reso/7584068/ce5fb318442964cb65635442f2d278ca-m43/215x.jpg
[440x] => https://new.photos.idx.io/fmls-reso/7584068/ce5fb318442964cb65635442f2d278ca-m43/440x.jpg
)
)
[43] => stdClass Object
(
[position] => 44
[description] => Bird's eye view
[urls] => stdClass Object
(
[original] => https://new.photos.idx.io/fmls-reso/7584068/ce5fb318442964cb65635442f2d278ca-m44.jpg
[215x] => https://new.photos.idx.io/fmls-reso/7584068/ce5fb318442964cb65635442f2d278ca-m44/215x.jpg
[440x] => https://new.photos.idx.io/fmls-reso/7584068/ce5fb318442964cb65635442f2d278ca-m44/440x.jpg
)
)
[44] => stdClass Object
(
[position] => 45
[description] => Aerial view of residential area
[urls] => stdClass Object
(
[original] => https://new.photos.idx.io/fmls-reso/7584068/ce5fb318442964cb65635442f2d278ca-m45.jpg
[215x] => https://new.photos.idx.io/fmls-reso/7584068/ce5fb318442964cb65635442f2d278ca-m45/215x.jpg
[440x] => https://new.photos.idx.io/fmls-reso/7584068/ce5fb318442964cb65635442f2d278ca-m45/440x.jpg
)
)
)
)
[internet_display_allowed] => 1
[key] => fmls-7584068
[added_at] => stdClass Object
(
[$date] => 2025-06-06T07:01:40Z
)
[source] => fmls
[self_link] => https://api.idx.io/listings/fmls-7584068
)













































3200 Binghampton Lane, Lawrenceville, GA 30044
Price
$400,000
Beds
3
Baths
1 half
Sqft
2,168
Property Details for 3200 Binghampton Lane
Binghampton Lane Huntington Landing
MLS#7584068
Save PropertyListing Agents
Interior Details
Exterior Details
Location
Schools

Listing Provided Courtesy Of: Keller Williams Realty Atl North 770-509-0700
Listings identified with the FMLS IDX logo come from FMLS and are held by brokerage firms other than the owner of this website. The listing brokerage is identified in any listing details. Information is deemed reliable but is not guaranteed. If you believe any FMLS listing contains material that infringes your copyrighted work please click here to review our DMCA policy and learn how to submit a takedown request. © 2025 First Multiple Listing Service, Inc.
This property information delivered from various sources that may include, but not be limited to, county records and the multiple listing service. Although the information is believed to be reliable, it is not warranted and you should not rely upon it without independent verification. Property information is subject to errors, omissions, changes, including price, or withdrawal without notice.
For issues regarding this website, please contact Eyesore, Inc. at 678.692.8512.
Data Last updated on July 6, 2025 5:45am



