NE, Atlanta, GA 30306
Main Content
stdClass Object
(
[type] => Residential
[status] => stdClass Object
(
[current] => Active
[changed] => stdClass Object
(
[$date] => 2025-05-25T18:04:54Z
)
)
[ml_number] => 7585825
[price] => stdClass Object
(
[amount] => 799000
[original] => 799000
[last_changed_on] => stdClass Object
(
[$date] => 2025-05-25T18:04:54Z
)
)
[description] => Welcome to your new mountain sanctuary in beautiful North Georgia! This stunning 3,576 sq. ft. ranch with a terrace level is perfectly nestled on the fairways of the Chestatee golf course, offering an ideal blend of coziness and elegance. This home has 3 spacious bedrooms, 3.5 baths, a bonus room- great for a home office, and a spacious workshop! The house is designed for both relaxation and entertaining. As you step inside, you'll be greeted by an inviting open-concept layout that allows natural light to flood the living spaces. The stunning kitchen features sleek granite countertops and high-end appliances, flowing seamlessly into the cozy living area. Within this home you'll find not one, but two stone fireplaces that extend to the ceilings, creating a warm and welcoming ambiance for cozy evenings. Every inch of this home exudes warmth and charm, from the beautiful wood floors to the lovely crown molding that adds a touch of sophistication. The spacious primary suite is a true retreat, complete with a luxurious en-suite bath, his & hers walk in closets, and French doors that open up to a private screened in porch. The additional bedrooms on the terrace level provide plenty of privacy and space for family and guests. Once on the lower level, you will also find a bonus room great for an office, plus a spacious workshop! Enjoy the convenience of modern technology with smart lighting throughout the home, easily controlled with Alexa. Set the mood with a simple voice command, whether you're hosting friends or enjoying a quiet night in. Don't forget about the finished basement, boasting 10ft ceilings and endless possibilities... game nights, movie marathons, or a private workout space! Step outside to your own piece of paradise, where you can soak in the stunning golf course views from your private deck, perfect for morning coffees or evening gatherings under the stars. Living in the Chestatee community means you'll have access to fantastic amenities like pickleball, tennis, bocce ball, a huge pool, and a welcoming clubhouse, all while being just a short drive away from a variety of restaurants, shops, and more. Plus, with Lake Lanier just a stone throw away, you can embrace a lifestyle filled with outdoor adventure!
[location] => stdClass Object
(
[city] => Dawsonville
[state] => GA
[postal_code] => 30534
[county] => Dawson - GA
[subdivision] => Chestatee
[street] => stdClass Object
(
[number] => 162
[name] => River Sound Lane
[full] => 162 River Sound Lane
)
[directions] => GPS Works! GA 400N. Past the North GA Outlet Mall. About 4 miles north to right on Night Fire Drive. At second stop sign (Dogwood) turn left. Turn left at the next stop sign (River Overlook Road). Take the first right onto River Sound Lane. House will be on the right.
[coordinates] => stdClass Object
(
[latitude] => 34.404209
[longitude] => -83.982654
[geo_json] => stdClass Object
(
[type] => Point
[coordinates] => Array
(
[0] => -83.982654
[1] => 34.404209
)
)
)
)
[building] => stdClass Object
(
[style] => Array
(
[0] => Craftsman
[1] => Ranch
[2] => Traditional
)
[construction] => Array
(
[0] => Cedar
[1] => Wood Siding
)
[square_feet] => stdClass Object
(
[size] => 3576
[source] => Appraiser
)
[stories] => Array
(
[0] => Two
)
[built_in] => 2002
[rooms] => stdClass Object
(
[bed] => stdClass Object
(
[description] => Array
(
[0] => Master on Main
[1] => Oversized Master
)
[count] => 3
)
[baths] => stdClass Object
(
[master] => Array
(
[0] => Separate His/Hers
[1] => Separate Tub/Shower
)
[full] => 3
[half] => 1
)
[kitchen] => Array
(
[0] => Breakfast Bar
[1] => Kitchen Island
[2] => Pantry Walk-In
)
[description] => Array
(
[0] => Attic
[1] => Workshop
)
[basement] => Array
(
[0] => Bath/Stubbed
[1] => Finished
[2] => Walk-Out Access
)
)
[garage] => stdClass Object
(
[count] => 2
)
[features] => Array
(
[0] => Bookcases
[1] => Disappearing Attic Stairs
[2] => High Ceilings 10 ft Main
[3] => His and Hers Closets
[4] => Walk-In Closet(s)
[5] => Wet Bar
)
[appliances] => Array
(
[0] => Dishwasher
[1] => Disposal
[2] => Double Oven
[3] => Gas Cooktop
[4] => Microwave
[5] => Range Hood
)
[hvac] => Array
(
[0] => Ceiling Fan(s)
[1] => Central Air
[2] => Zoned
)
[fireplaces] => stdClass Object
(
[count] => 2
[description] => Array
(
[0] => Basement
[1] => Family Room
)
[exists] => 1
)
)
[surroundings] => stdClass Object
(
[water] => stdClass Object
(
[name] => Lanier
)
[sewer] => Array
(
[0] => Public Sewer
)
[services] => Array
(
[0] => Boating
[1] => Country Club
[2] => Golf
[3] => Lake
[4] => Near Schools
[5] => Near Shopping
[6] => Near Trails/Greenway
[7] => Pickleball
[8] => Pool
[9] => Restaurant
[10] => Sidewalks
[11] => Tennis Court(s)
)
[utilities] => Array
(
[0] => Electricity Available
[1] => Natural Gas Available
[2] => Phone Available
[3] => Sewer Available
[4] => Underground Utilities
[5] => Water Available
)
[parking] => Array
(
[0] => Attached
[1] => Driveway
[2] => Garage
[3] => Garage Door Opener
)
[features] => Array
(
[0] => Lighting
[1] => Rain Gutters
)
[land] => stdClass Object
(
[size] => stdClass Object
(
[dimensions] => x
[acres] => 0.33
)
[description] => Array
(
[0] => Back Yard
)
)
[school] => stdClass Object
(
[elementary] => Kilough
[junior] => Dawson County
[high] => Dawson County
)
)
[last_updated] => stdClass Object
(
[$date] => 2025-05-27T10:03:46Z
)
[office] => stdClass Object
(
[name] => RE/MAX Town And Country
[broker_id] => RMTC03
[broker_phone] => 706-515-7653
)
[agents] => Array
(
[0] => stdClass Object
(
[name] => stdClass Object
(
[first] => Tessa
[last] => Duncan
)
[agent_id] => TDUNCAN
)
)
[media] => stdClass Object
(
[virtual_tours] => Array
(
[0] => https://www.propertypanorama.com/162-River-Sound-Lane-Dawsonville-GA-30534/unbranded
)
[photos] => Array
(
[0] => stdClass Object
(
[position] => 1
[description] => View of front facade with asphalt driveway and an attached garage
[urls] => stdClass Object
(
[original] => https://new.photos.idx.io/fmls-reso/7585825/1500d2520988998347bcd09100f5e572-m1.jpg
[215x] => https://new.photos.idx.io/fmls-reso/7585825/1500d2520988998347bcd09100f5e572-m1/215x.jpg
[440x] => https://new.photos.idx.io/fmls-reso/7585825/1500d2520988998347bcd09100f5e572-m1/440x.jpg
)
)
[1] => stdClass Object
(
[position] => 2
[description] => View of front of home with driveway, a chimney, and an attached garage
[urls] => stdClass Object
(
[original] => https://new.photos.idx.io/fmls-reso/7585825/1500d2520988998347bcd09100f5e572-m2.jpg
[215x] => https://new.photos.idx.io/fmls-reso/7585825/1500d2520988998347bcd09100f5e572-m2/215x.jpg
[440x] => https://new.photos.idx.io/fmls-reso/7585825/1500d2520988998347bcd09100f5e572-m2/440x.jpg
)
)
[2] => stdClass Object
(
[position] => 3
[description] => View of front of property with asphalt driveway, an attached garage, a chimney, stone siding, and a front lawn
[urls] => stdClass Object
(
[original] => https://new.photos.idx.io/fmls-reso/7585825/1500d2520988998347bcd09100f5e572-m3.jpg
[215x] => https://new.photos.idx.io/fmls-reso/7585825/1500d2520988998347bcd09100f5e572-m3/215x.jpg
[440x] => https://new.photos.idx.io/fmls-reso/7585825/1500d2520988998347bcd09100f5e572-m3/440x.jpg
)
)
[3] => stdClass Object
(
[position] => 4
[description] => View of front of property featuring driveway, an attached garage, a chimney, and a front lawn
[urls] => stdClass Object
(
[original] => https://new.photos.idx.io/fmls-reso/7585825/1500d2520988998347bcd09100f5e572-m4.jpg
[215x] => https://new.photos.idx.io/fmls-reso/7585825/1500d2520988998347bcd09100f5e572-m4/215x.jpg
[440x] => https://new.photos.idx.io/fmls-reso/7585825/1500d2520988998347bcd09100f5e572-m4/440x.jpg
)
)
[4] => stdClass Object
(
[position] => 5
[description] => View of property entrance
[urls] => stdClass Object
(
[original] => https://new.photos.idx.io/fmls-reso/7585825/1500d2520988998347bcd09100f5e572-m5.jpg
[215x] => https://new.photos.idx.io/fmls-reso/7585825/1500d2520988998347bcd09100f5e572-m5/215x.jpg
[440x] => https://new.photos.idx.io/fmls-reso/7585825/1500d2520988998347bcd09100f5e572-m5/440x.jpg
)
)
[5] => stdClass Object
(
[position] => 6
[description] => Foyer featuring decorative columns, arched walkways, light wood finished floors, healthy amount of natural light, and crown molding
[urls] => stdClass Object
(
[original] => https://new.photos.idx.io/fmls-reso/7585825/1500d2520988998347bcd09100f5e572-m6.jpg
[215x] => https://new.photos.idx.io/fmls-reso/7585825/1500d2520988998347bcd09100f5e572-m6/215x.jpg
[440x] => https://new.photos.idx.io/fmls-reso/7585825/1500d2520988998347bcd09100f5e572-m6/440x.jpg
)
)
[6] => stdClass Object
(
[position] => 7
[description] => View of front of property with asphalt driveway, an attached garage, a chimney, and a front yard
[urls] => stdClass Object
(
[original] => https://new.photos.idx.io/fmls-reso/7585825/1500d2520988998347bcd09100f5e572-m7.jpg
[215x] => https://new.photos.idx.io/fmls-reso/7585825/1500d2520988998347bcd09100f5e572-m7/215x.jpg
[440x] => https://new.photos.idx.io/fmls-reso/7585825/1500d2520988998347bcd09100f5e572-m7/440x.jpg
)
)
[7] => stdClass Object
(
[position] => 8
[description] => Living area featuring a chandelier, a stone fireplace, healthy amount of natural light, crown molding, and wood finished floors
[urls] => stdClass Object
(
[original] => https://new.photos.idx.io/fmls-reso/7585825/1500d2520988998347bcd09100f5e572-m8.jpg
[215x] => https://new.photos.idx.io/fmls-reso/7585825/1500d2520988998347bcd09100f5e572-m8/215x.jpg
[440x] => https://new.photos.idx.io/fmls-reso/7585825/1500d2520988998347bcd09100f5e572-m8/440x.jpg
)
)
[8] => stdClass Object
(
[position] => 9
[description] => Dining space featuring a chandelier, crown molding, and light wood finished floors
[urls] => stdClass Object
(
[original] => https://new.photos.idx.io/fmls-reso/7585825/1500d2520988998347bcd09100f5e572-m9.jpg
[215x] => https://new.photos.idx.io/fmls-reso/7585825/1500d2520988998347bcd09100f5e572-m9/215x.jpg
[440x] => https://new.photos.idx.io/fmls-reso/7585825/1500d2520988998347bcd09100f5e572-m9/440x.jpg
)
)
[9] => stdClass Object
(
[position] => 10
[description] => Dining space with light wood-style flooring, crown molding, a chandelier, and baseboards
[urls] => stdClass Object
(
[original] => https://new.photos.idx.io/fmls-reso/7585825/1500d2520988998347bcd09100f5e572-m10.jpg
[215x] => https://new.photos.idx.io/fmls-reso/7585825/1500d2520988998347bcd09100f5e572-m10/215x.jpg
[440x] => https://new.photos.idx.io/fmls-reso/7585825/1500d2520988998347bcd09100f5e572-m10/440x.jpg
)
)
[10] => stdClass Object
(
[position] => 11
[description] => Dining space featuring light wood-style floors, crown molding, and baseboards
[urls] => stdClass Object
(
[original] => https://new.photos.idx.io/fmls-reso/7585825/1500d2520988998347bcd09100f5e572-m11.jpg
[215x] => https://new.photos.idx.io/fmls-reso/7585825/1500d2520988998347bcd09100f5e572-m11/215x.jpg
[440x] => https://new.photos.idx.io/fmls-reso/7585825/1500d2520988998347bcd09100f5e572-m11/440x.jpg
)
)
[11] => stdClass Object
(
[position] => 12
[description] => Dining area with ornate columns, light wood-type flooring, crown molding, a chandelier, and arched walkways
[urls] => stdClass Object
(
[original] => https://new.photos.idx.io/fmls-reso/7585825/1500d2520988998347bcd09100f5e572-m12.jpg
[215x] => https://new.photos.idx.io/fmls-reso/7585825/1500d2520988998347bcd09100f5e572-m12/215x.jpg
[440x] => https://new.photos.idx.io/fmls-reso/7585825/1500d2520988998347bcd09100f5e572-m12/440x.jpg
)
)
[12] => stdClass Object
(
[position] => 13
[description] => Living room with arched walkways, ornamental molding, built in features, wood finished floors, and a chandelier
[urls] => stdClass Object
(
[original] => https://new.photos.idx.io/fmls-reso/7585825/1500d2520988998347bcd09100f5e572-m13.jpg
[215x] => https://new.photos.idx.io/fmls-reso/7585825/1500d2520988998347bcd09100f5e572-m13/215x.jpg
[440x] => https://new.photos.idx.io/fmls-reso/7585825/1500d2520988998347bcd09100f5e572-m13/440x.jpg
)
)
[13] => stdClass Object
(
[position] => 14
[description] => Living room with crown molding, built in features, light wood-type flooring, a chandelier, and a fireplace
[urls] => stdClass Object
(
[original] => https://new.photos.idx.io/fmls-reso/7585825/1500d2520988998347bcd09100f5e572-m14.jpg
[215x] => https://new.photos.idx.io/fmls-reso/7585825/1500d2520988998347bcd09100f5e572-m14/215x.jpg
[440x] => https://new.photos.idx.io/fmls-reso/7585825/1500d2520988998347bcd09100f5e572-m14/440x.jpg
)
)
[14] => stdClass Object
(
[position] => 15
[description] => half bath main level in hallway by garage
[urls] => stdClass Object
(
[original] => https://new.photos.idx.io/fmls-reso/7585825/1500d2520988998347bcd09100f5e572-m15.jpg
[215x] => https://new.photos.idx.io/fmls-reso/7585825/1500d2520988998347bcd09100f5e572-m15/215x.jpg
[440x] => https://new.photos.idx.io/fmls-reso/7585825/1500d2520988998347bcd09100f5e572-m15/440x.jpg
)
)
[15] => stdClass Object
(
[position] => 16
[description] => Washroom with separate washer and dryer, baseboards, cabinet space, and light wood-style floors
[urls] => stdClass Object
(
[original] => https://new.photos.idx.io/fmls-reso/7585825/1500d2520988998347bcd09100f5e572-m16.jpg
[215x] => https://new.photos.idx.io/fmls-reso/7585825/1500d2520988998347bcd09100f5e572-m16/215x.jpg
[440x] => https://new.photos.idx.io/fmls-reso/7585825/1500d2520988998347bcd09100f5e572-m16/440x.jpg
)
)
[16] => stdClass Object
(
[position] => 17
[description] => Kitchen with a chandelier, a sink, wooden counters, appliances with stainless steel finishes, and a peninsula
[urls] => stdClass Object
(
[original] => https://new.photos.idx.io/fmls-reso/7585825/1500d2520988998347bcd09100f5e572-m17.jpg
[215x] => https://new.photos.idx.io/fmls-reso/7585825/1500d2520988998347bcd09100f5e572-m17/215x.jpg
[440x] => https://new.photos.idx.io/fmls-reso/7585825/1500d2520988998347bcd09100f5e572-m17/440x.jpg
)
)
[17] => stdClass Object
(
[position] => 18
[description] => Kitchen featuring butcher block countertops, a sink, high quality fridge, white cabinets, and light wood-style flooring
[urls] => stdClass Object
(
[original] => https://new.photos.idx.io/fmls-reso/7585825/1500d2520988998347bcd09100f5e572-m18.jpg
[215x] => https://new.photos.idx.io/fmls-reso/7585825/1500d2520988998347bcd09100f5e572-m18/215x.jpg
[440x] => https://new.photos.idx.io/fmls-reso/7585825/1500d2520988998347bcd09100f5e572-m18/440x.jpg
)
)
[18] => stdClass Object
(
[position] => 19
[description] => Kitchen with stainless steel appliances, butcher block countertops, a chandelier, white cabinetry, and light wood-type flooring
[urls] => stdClass Object
(
[original] => https://new.photos.idx.io/fmls-reso/7585825/1500d2520988998347bcd09100f5e572-m19.jpg
[215x] => https://new.photos.idx.io/fmls-reso/7585825/1500d2520988998347bcd09100f5e572-m19/215x.jpg
[440x] => https://new.photos.idx.io/fmls-reso/7585825/1500d2520988998347bcd09100f5e572-m19/440x.jpg
)
)
[19] => stdClass Object
(
[position] => 20
[description] => Dining space with a chandelier, light wood finished floors, baseboards, and ornamental molding
[urls] => stdClass Object
(
[original] => https://new.photos.idx.io/fmls-reso/7585825/1500d2520988998347bcd09100f5e572-m20.jpg
[215x] => https://new.photos.idx.io/fmls-reso/7585825/1500d2520988998347bcd09100f5e572-m20/215x.jpg
[440x] => https://new.photos.idx.io/fmls-reso/7585825/1500d2520988998347bcd09100f5e572-m20/440x.jpg
)
)
[20] => stdClass Object
(
[position] => 21
[description] => Dining space with a chandelier, plenty of natural light, ornamental molding, light wood finished floors, and recessed lighting
[urls] => stdClass Object
(
[original] => https://new.photos.idx.io/fmls-reso/7585825/1500d2520988998347bcd09100f5e572-m21.jpg
[215x] => https://new.photos.idx.io/fmls-reso/7585825/1500d2520988998347bcd09100f5e572-m21/215x.jpg
[440x] => https://new.photos.idx.io/fmls-reso/7585825/1500d2520988998347bcd09100f5e572-m21/440x.jpg
)
)
[21] => stdClass Object
(
[position] => 22
[description] => Dining area with a chandelier, baseboards, light wood-style flooring, and crown molding
[urls] => stdClass Object
(
[original] => https://new.photos.idx.io/fmls-reso/7585825/1500d2520988998347bcd09100f5e572-m22.jpg
[215x] => https://new.photos.idx.io/fmls-reso/7585825/1500d2520988998347bcd09100f5e572-m22/215x.jpg
[440x] => https://new.photos.idx.io/fmls-reso/7585825/1500d2520988998347bcd09100f5e572-m22/440x.jpg
)
)
[22] => stdClass Object
(
[position] => 23
[description] => Bedroom with a chandelier, carpet flooring, access to exterior, ornamental molding, and a tray ceiling
[urls] => stdClass Object
(
[original] => https://new.photos.idx.io/fmls-reso/7585825/1500d2520988998347bcd09100f5e572-m23.jpg
[215x] => https://new.photos.idx.io/fmls-reso/7585825/1500d2520988998347bcd09100f5e572-m23/215x.jpg
[440x] => https://new.photos.idx.io/fmls-reso/7585825/1500d2520988998347bcd09100f5e572-m23/440x.jpg
)
)
[23] => stdClass Object
(
[position] => 24
[description] => Bedroom featuring a chandelier, a raised ceiling, ornamental molding, and baseboards
[urls] => stdClass Object
(
[original] => https://new.photos.idx.io/fmls-reso/7585825/1500d2520988998347bcd09100f5e572-m24.jpg
[215x] => https://new.photos.idx.io/fmls-reso/7585825/1500d2520988998347bcd09100f5e572-m24/215x.jpg
[440x] => https://new.photos.idx.io/fmls-reso/7585825/1500d2520988998347bcd09100f5e572-m24/440x.jpg
)
)
[24] => stdClass Object
(
[position] => 25
[description] => Bedroom with carpet, a chandelier, access to outside, ornamental molding, and a raised ceiling
[urls] => stdClass Object
(
[original] => https://new.photos.idx.io/fmls-reso/7585825/1500d2520988998347bcd09100f5e572-m25.jpg
[215x] => https://new.photos.idx.io/fmls-reso/7585825/1500d2520988998347bcd09100f5e572-m25/215x.jpg
[440x] => https://new.photos.idx.io/fmls-reso/7585825/1500d2520988998347bcd09100f5e572-m25/440x.jpg
)
)
[25] => stdClass Object
(
[position] => 26
[description] => Carpeted bedroom with access to outside and ornamental molding
[urls] => stdClass Object
(
[original] => https://new.photos.idx.io/fmls-reso/7585825/1500d2520988998347bcd09100f5e572-m26.jpg
[215x] => https://new.photos.idx.io/fmls-reso/7585825/1500d2520988998347bcd09100f5e572-m26/215x.jpg
[440x] => https://new.photos.idx.io/fmls-reso/7585825/1500d2520988998347bcd09100f5e572-m26/440x.jpg
)
)
[26] => stdClass Object
(
[position] => 27
[description] => Carpeted bedroom with access to outside, multiple windows, a chandelier, a tray ceiling, and crown molding
[urls] => stdClass Object
(
[original] => https://new.photos.idx.io/fmls-reso/7585825/1500d2520988998347bcd09100f5e572-m27.jpg
[215x] => https://new.photos.idx.io/fmls-reso/7585825/1500d2520988998347bcd09100f5e572-m27/215x.jpg
[440x] => https://new.photos.idx.io/fmls-reso/7585825/1500d2520988998347bcd09100f5e572-m27/440x.jpg
)
)
[27] => stdClass Object
(
[position] => 28
[description] => Full bathroom with a stall shower, two vanities, and healthy amount of natural light
[urls] => stdClass Object
(
[original] => https://new.photos.idx.io/fmls-reso/7585825/1500d2520988998347bcd09100f5e572-m28.jpg
[215x] => https://new.photos.idx.io/fmls-reso/7585825/1500d2520988998347bcd09100f5e572-m28/215x.jpg
[440x] => https://new.photos.idx.io/fmls-reso/7585825/1500d2520988998347bcd09100f5e572-m28/440x.jpg
)
)
[28] => stdClass Object
(
[position] => 29
[description] => Bathroom with a stall shower, a garden tub, vanity, and a chandelier
[urls] => stdClass Object
(
[original] => https://new.photos.idx.io/fmls-reso/7585825/1500d2520988998347bcd09100f5e572-m29.jpg
[215x] => https://new.photos.idx.io/fmls-reso/7585825/1500d2520988998347bcd09100f5e572-m29/215x.jpg
[440x] => https://new.photos.idx.io/fmls-reso/7585825/1500d2520988998347bcd09100f5e572-m29/440x.jpg
)
)
[29] => stdClass Object
(
[position] => 30
[description] => Bathroom featuring vanity, a bath, a shower stall, and a chandelier
[urls] => stdClass Object
(
[original] => https://new.photos.idx.io/fmls-reso/7585825/1500d2520988998347bcd09100f5e572-m30.jpg
[215x] => https://new.photos.idx.io/fmls-reso/7585825/1500d2520988998347bcd09100f5e572-m30/215x.jpg
[440x] => https://new.photos.idx.io/fmls-reso/7585825/1500d2520988998347bcd09100f5e572-m30/440x.jpg
)
)
[30] => stdClass Object
(
[position] => 31
[description] => Bathroom with a garden tub, vanity, and a shower stall
[urls] => stdClass Object
(
[original] => https://new.photos.idx.io/fmls-reso/7585825/1500d2520988998347bcd09100f5e572-m31.jpg
[215x] => https://new.photos.idx.io/fmls-reso/7585825/1500d2520988998347bcd09100f5e572-m31/215x.jpg
[440x] => https://new.photos.idx.io/fmls-reso/7585825/1500d2520988998347bcd09100f5e572-m31/440x.jpg
)
)
[31] => stdClass Object
(
[position] => 32
[description] => View of walk in closet
[urls] => stdClass Object
(
[original] => https://new.photos.idx.io/fmls-reso/7585825/1500d2520988998347bcd09100f5e572-m32.jpg
[215x] => https://new.photos.idx.io/fmls-reso/7585825/1500d2520988998347bcd09100f5e572-m32/215x.jpg
[440x] => https://new.photos.idx.io/fmls-reso/7585825/1500d2520988998347bcd09100f5e572-m32/440x.jpg
)
)
[32] => stdClass Object
(
[position] => 33
[urls] => stdClass Object
(
[original] => https://new.photos.idx.io/fmls-reso/7585825/1500d2520988998347bcd09100f5e572-m33.jpg
[215x] => https://new.photos.idx.io/fmls-reso/7585825/1500d2520988998347bcd09100f5e572-m33/215x.jpg
[440x] => https://new.photos.idx.io/fmls-reso/7585825/1500d2520988998347bcd09100f5e572-m33/440x.jpg
)
)
[33] => stdClass Object
(
[position] => 34
[description] => Sunroom / solarium featuring an outdoor hangout area and a ceiling fan
[urls] => stdClass Object
(
[original] => https://new.photos.idx.io/fmls-reso/7585825/1500d2520988998347bcd09100f5e572-m34.jpg
[215x] => https://new.photos.idx.io/fmls-reso/7585825/1500d2520988998347bcd09100f5e572-m34/215x.jpg
[440x] => https://new.photos.idx.io/fmls-reso/7585825/1500d2520988998347bcd09100f5e572-m34/440x.jpg
)
)
[34] => stdClass Object
(
[position] => 35
[description] => Sunroom / solarium with outdoor lounge area, a ceiling fan, and vaulted ceiling
[urls] => stdClass Object
(
[original] => https://new.photos.idx.io/fmls-reso/7585825/1500d2520988998347bcd09100f5e572-m35.jpg
[215x] => https://new.photos.idx.io/fmls-reso/7585825/1500d2520988998347bcd09100f5e572-m35/215x.jpg
[440x] => https://new.photos.idx.io/fmls-reso/7585825/1500d2520988998347bcd09100f5e572-m35/440x.jpg
)
)
[35] => stdClass Object
(
[position] => 36
[description] => Wooden terrace featuring a sunroom
[urls] => stdClass Object
(
[original] => https://new.photos.idx.io/fmls-reso/7585825/1500d2520988998347bcd09100f5e572-m36.jpg
[215x] => https://new.photos.idx.io/fmls-reso/7585825/1500d2520988998347bcd09100f5e572-m36/215x.jpg
[440x] => https://new.photos.idx.io/fmls-reso/7585825/1500d2520988998347bcd09100f5e572-m36/440x.jpg
)
)
[36] => stdClass Object
(
[position] => 37
[description] => Deck with a pergola
[urls] => stdClass Object
(
[original] => https://new.photos.idx.io/fmls-reso/7585825/1500d2520988998347bcd09100f5e572-m37.jpg
[215x] => https://new.photos.idx.io/fmls-reso/7585825/1500d2520988998347bcd09100f5e572-m37/215x.jpg
[440x] => https://new.photos.idx.io/fmls-reso/7585825/1500d2520988998347bcd09100f5e572-m37/440x.jpg
)
)
[37] => stdClass Object
(
[position] => 38
[description] => Wooden terrace featuring a pergola and outdoor dining area
[urls] => stdClass Object
(
[original] => https://new.photos.idx.io/fmls-reso/7585825/1500d2520988998347bcd09100f5e572-m38.jpg
[215x] => https://new.photos.idx.io/fmls-reso/7585825/1500d2520988998347bcd09100f5e572-m38/215x.jpg
[440x] => https://new.photos.idx.io/fmls-reso/7585825/1500d2520988998347bcd09100f5e572-m38/440x.jpg
)
)
[38] => stdClass Object
(
[position] => 39
[urls] => stdClass Object
(
[original] => https://new.photos.idx.io/fmls-reso/7585825/1500d2520988998347bcd09100f5e572-m39.jpg
[215x] => https://new.photos.idx.io/fmls-reso/7585825/1500d2520988998347bcd09100f5e572-m39/215x.jpg
[440x] => https://new.photos.idx.io/fmls-reso/7585825/1500d2520988998347bcd09100f5e572-m39/440x.jpg
)
)
[39] => stdClass Object
(
[position] => 40
[description] => Stairs with ornamental molding, a wainscoted wall, wood finished floors, and a decorative wall
[urls] => stdClass Object
(
[original] => https://new.photos.idx.io/fmls-reso/7585825/1500d2520988998347bcd09100f5e572-m40.jpg
[215x] => https://new.photos.idx.io/fmls-reso/7585825/1500d2520988998347bcd09100f5e572-m40/215x.jpg
[440x] => https://new.photos.idx.io/fmls-reso/7585825/1500d2520988998347bcd09100f5e572-m40/440x.jpg
)
)
[40] => stdClass Object
(
[position] => 41
[description] => Living room featuring a chandelier, stairs, ornamental molding, a wainscoted wall, and light wood-style floors
[urls] => stdClass Object
(
[original] => https://new.photos.idx.io/fmls-reso/7585825/1500d2520988998347bcd09100f5e572-m41.jpg
[215x] => https://new.photos.idx.io/fmls-reso/7585825/1500d2520988998347bcd09100f5e572-m41/215x.jpg
[440x] => https://new.photos.idx.io/fmls-reso/7585825/1500d2520988998347bcd09100f5e572-m41/440x.jpg
)
)
[41] => stdClass Object
(
[position] => 42
[description] => Stairway featuring crown molding, wood finished floors, a wainscoted wall, and a decorative wall
[urls] => stdClass Object
(
[original] => https://new.photos.idx.io/fmls-reso/7585825/1500d2520988998347bcd09100f5e572-m42.jpg
[215x] => https://new.photos.idx.io/fmls-reso/7585825/1500d2520988998347bcd09100f5e572-m42/215x.jpg
[440x] => https://new.photos.idx.io/fmls-reso/7585825/1500d2520988998347bcd09100f5e572-m42/440x.jpg
)
)
[42] => stdClass Object
(
[position] => 43
[description] => Sitting room featuring wood finished floors, stairs, and baseboards
[urls] => stdClass Object
(
[original] => https://new.photos.idx.io/fmls-reso/7585825/1500d2520988998347bcd09100f5e572-m43.jpg
[215x] => https://new.photos.idx.io/fmls-reso/7585825/1500d2520988998347bcd09100f5e572-m43/215x.jpg
[440x] => https://new.photos.idx.io/fmls-reso/7585825/1500d2520988998347bcd09100f5e572-m43/440x.jpg
)
)
[43] => stdClass Object
(
[position] => 44
[description] => Living room featuring stairs, light wood-type flooring, a chandelier, crown molding, and a fireplace
[urls] => stdClass Object
(
[original] => https://new.photos.idx.io/fmls-reso/7585825/1500d2520988998347bcd09100f5e572-m44.jpg
[215x] => https://new.photos.idx.io/fmls-reso/7585825/1500d2520988998347bcd09100f5e572-m44/215x.jpg
[440x] => https://new.photos.idx.io/fmls-reso/7585825/1500d2520988998347bcd09100f5e572-m44/440x.jpg
)
)
[44] => stdClass Object
(
[position] => 45
[description] => Living area with a chandelier, light wood finished floors, ornamental molding, and a fireplace
[urls] => stdClass Object
(
[original] => https://new.photos.idx.io/fmls-reso/7585825/1500d2520988998347bcd09100f5e572-m45.jpg
[215x] => https://new.photos.idx.io/fmls-reso/7585825/1500d2520988998347bcd09100f5e572-m45/215x.jpg
[440x] => https://new.photos.idx.io/fmls-reso/7585825/1500d2520988998347bcd09100f5e572-m45/440x.jpg
)
)
[45] => stdClass Object
(
[position] => 46
[description] => Office space featuring finished concrete floors, brick wall, and recessed lighting
[urls] => stdClass Object
(
[original] => https://new.photos.idx.io/fmls-reso/7585825/1500d2520988998347bcd09100f5e572-m46.jpg
[215x] => https://new.photos.idx.io/fmls-reso/7585825/1500d2520988998347bcd09100f5e572-m46/215x.jpg
[440x] => https://new.photos.idx.io/fmls-reso/7585825/1500d2520988998347bcd09100f5e572-m46/440x.jpg
)
)
[46] => stdClass Object
(
[position] => 47
[description] => Bar area with a wainscoted wall, light wood-type flooring, a sink, a chandelier, and decorative light fixtures
[urls] => stdClass Object
(
[original] => https://new.photos.idx.io/fmls-reso/7585825/1500d2520988998347bcd09100f5e572-m47.jpg
[215x] => https://new.photos.idx.io/fmls-reso/7585825/1500d2520988998347bcd09100f5e572-m47/215x.jpg
[440x] => https://new.photos.idx.io/fmls-reso/7585825/1500d2520988998347bcd09100f5e572-m47/440x.jpg
)
)
[47] => stdClass Object
(
[position] => 48
[description] => Bedroom featuring light wood finished floors, baseboards, and ceiling fan
[urls] => stdClass Object
(
[original] => https://new.photos.idx.io/fmls-reso/7585825/1500d2520988998347bcd09100f5e572-m48.jpg
[215x] => https://new.photos.idx.io/fmls-reso/7585825/1500d2520988998347bcd09100f5e572-m48/215x.jpg
[440x] => https://new.photos.idx.io/fmls-reso/7585825/1500d2520988998347bcd09100f5e572-m48/440x.jpg
)
)
[48] => stdClass Object
(
[position] => 49
[description] => View of spacious closet
[urls] => stdClass Object
(
[original] => https://new.photos.idx.io/fmls-reso/7585825/1500d2520988998347bcd09100f5e572-m49.jpg
[215x] => https://new.photos.idx.io/fmls-reso/7585825/1500d2520988998347bcd09100f5e572-m49/215x.jpg
[440x] => https://new.photos.idx.io/fmls-reso/7585825/1500d2520988998347bcd09100f5e572-m49/440x.jpg
)
)
[49] => stdClass Object
(
[position] => 50
[description] => Full bath with vanity, toilet, tile patterned flooring, and a shower with shower curtain
[urls] => stdClass Object
(
[original] => https://new.photos.idx.io/fmls-reso/7585825/1500d2520988998347bcd09100f5e572-m50.jpg
[215x] => https://new.photos.idx.io/fmls-reso/7585825/1500d2520988998347bcd09100f5e572-m50/215x.jpg
[440x] => https://new.photos.idx.io/fmls-reso/7585825/1500d2520988998347bcd09100f5e572-m50/440x.jpg
)
)
[50] => stdClass Object
(
[position] => 51
[urls] => stdClass Object
(
[original] => https://new.photos.idx.io/fmls-reso/7585825/1500d2520988998347bcd09100f5e572-m51.jpg
[215x] => https://new.photos.idx.io/fmls-reso/7585825/1500d2520988998347bcd09100f5e572-m51/215x.jpg
[440x] => https://new.photos.idx.io/fmls-reso/7585825/1500d2520988998347bcd09100f5e572-m51/440x.jpg
)
)
[51] => stdClass Object
(
[position] => 52
[description] => Bedroom with wood finished floors, connected bathroom, a ceiling fan, and baseboards
[urls] => stdClass Object
(
[original] => https://new.photos.idx.io/fmls-reso/7585825/1500d2520988998347bcd09100f5e572-m52.jpg
[215x] => https://new.photos.idx.io/fmls-reso/7585825/1500d2520988998347bcd09100f5e572-m52/215x.jpg
[440x] => https://new.photos.idx.io/fmls-reso/7585825/1500d2520988998347bcd09100f5e572-m52/440x.jpg
)
)
[52] => stdClass Object
(
[position] => 53
[description] => Bathroom with toilet, a shower stall, and baseboards
[urls] => stdClass Object
(
[original] => https://new.photos.idx.io/fmls-reso/7585825/1500d2520988998347bcd09100f5e572-m53.jpg
[215x] => https://new.photos.idx.io/fmls-reso/7585825/1500d2520988998347bcd09100f5e572-m53/215x.jpg
[440x] => https://new.photos.idx.io/fmls-reso/7585825/1500d2520988998347bcd09100f5e572-m53/440x.jpg
)
)
[53] => stdClass Object
(
[position] => 54
[description] => Office area with baseboards, brick wall, built in shelves, and recessed lighting
[urls] => stdClass Object
(
[original] => https://new.photos.idx.io/fmls-reso/7585825/1500d2520988998347bcd09100f5e572-m54.jpg
[215x] => https://new.photos.idx.io/fmls-reso/7585825/1500d2520988998347bcd09100f5e572-m54/215x.jpg
[440x] => https://new.photos.idx.io/fmls-reso/7585825/1500d2520988998347bcd09100f5e572-m54/440x.jpg
)
)
[54] => stdClass Object
(
[position] => 55
[urls] => stdClass Object
(
[original] => https://new.photos.idx.io/fmls-reso/7585825/1500d2520988998347bcd09100f5e572-m55.jpg
[215x] => https://new.photos.idx.io/fmls-reso/7585825/1500d2520988998347bcd09100f5e572-m55/215x.jpg
[440x] => https://new.photos.idx.io/fmls-reso/7585825/1500d2520988998347bcd09100f5e572-m55/440x.jpg
)
)
[55] => stdClass Object
(
[position] => 56
[urls] => stdClass Object
(
[original] => https://new.photos.idx.io/fmls-reso/7585825/1500d2520988998347bcd09100f5e572-m56.jpg
[215x] => https://new.photos.idx.io/fmls-reso/7585825/1500d2520988998347bcd09100f5e572-m56/215x.jpg
[440x] => https://new.photos.idx.io/fmls-reso/7585825/1500d2520988998347bcd09100f5e572-m56/440x.jpg
)
)
[56] => stdClass Object
(
[position] => 57
[description] => View of storage room
[urls] => stdClass Object
(
[original] => https://new.photos.idx.io/fmls-reso/7585825/1500d2520988998347bcd09100f5e572-m57.jpg
[215x] => https://new.photos.idx.io/fmls-reso/7585825/1500d2520988998347bcd09100f5e572-m57/215x.jpg
[440x] => https://new.photos.idx.io/fmls-reso/7585825/1500d2520988998347bcd09100f5e572-m57/440x.jpg
)
)
[57] => stdClass Object
(
[position] => 58
[description] => Office space featuring a workshop area and unfinished concrete floors
[urls] => stdClass Object
(
[original] => https://new.photos.idx.io/fmls-reso/7585825/1500d2520988998347bcd09100f5e572-m58.jpg
[215x] => https://new.photos.idx.io/fmls-reso/7585825/1500d2520988998347bcd09100f5e572-m58/215x.jpg
[440x] => https://new.photos.idx.io/fmls-reso/7585825/1500d2520988998347bcd09100f5e572-m58/440x.jpg
)
)
[58] => stdClass Object
(
[position] => 59
[description] => Porch featuring stairs
[urls] => stdClass Object
(
[original] => https://new.photos.idx.io/fmls-reso/7585825/1500d2520988998347bcd09100f5e572-m59.jpg
[215x] => https://new.photos.idx.io/fmls-reso/7585825/1500d2520988998347bcd09100f5e572-m59/215x.jpg
[440x] => https://new.photos.idx.io/fmls-reso/7585825/1500d2520988998347bcd09100f5e572-m59/440x.jpg
)
)
[59] => stdClass Object
(
[position] => 60
[urls] => stdClass Object
(
[original] => https://new.photos.idx.io/fmls-reso/7585825/1500d2520988998347bcd09100f5e572-m60.jpg
[215x] => https://new.photos.idx.io/fmls-reso/7585825/1500d2520988998347bcd09100f5e572-m60/215x.jpg
[440x] => https://new.photos.idx.io/fmls-reso/7585825/1500d2520988998347bcd09100f5e572-m60/440x.jpg
)
)
[60] => stdClass Object
(
[position] => 61
[description] => Deck with a ceiling fan
[urls] => stdClass Object
(
[original] => https://new.photos.idx.io/fmls-reso/7585825/1500d2520988998347bcd09100f5e572-m61.jpg
[215x] => https://new.photos.idx.io/fmls-reso/7585825/1500d2520988998347bcd09100f5e572-m61/215x.jpg
[440x] => https://new.photos.idx.io/fmls-reso/7585825/1500d2520988998347bcd09100f5e572-m61/440x.jpg
)
)
[61] => stdClass Object
(
[position] => 62
[description] => View of front facade featuring a front yard, a chimney, and a shingled roof
[urls] => stdClass Object
(
[original] => https://new.photos.idx.io/fmls-reso/7585825/1500d2520988998347bcd09100f5e572-m62.jpg
[215x] => https://new.photos.idx.io/fmls-reso/7585825/1500d2520988998347bcd09100f5e572-m62/215x.jpg
[440x] => https://new.photos.idx.io/fmls-reso/7585825/1500d2520988998347bcd09100f5e572-m62/440x.jpg
)
)
[62] => stdClass Object
(
[position] => 63
[description] => Aerial view of property and surrounding area
[urls] => stdClass Object
(
[original] => https://new.photos.idx.io/fmls-reso/7585825/1500d2520988998347bcd09100f5e572-m63.jpg
[215x] => https://new.photos.idx.io/fmls-reso/7585825/1500d2520988998347bcd09100f5e572-m63/215x.jpg
[440x] => https://new.photos.idx.io/fmls-reso/7585825/1500d2520988998347bcd09100f5e572-m63/440x.jpg
)
)
[63] => stdClass Object
(
[position] => 64
[description] => View of front of property with stone siding, a chimney, asphalt driveway, and a front yard
[urls] => stdClass Object
(
[original] => https://new.photos.idx.io/fmls-reso/7585825/1500d2520988998347bcd09100f5e572-m64.jpg
[215x] => https://new.photos.idx.io/fmls-reso/7585825/1500d2520988998347bcd09100f5e572-m64/215x.jpg
[440x] => https://new.photos.idx.io/fmls-reso/7585825/1500d2520988998347bcd09100f5e572-m64/440x.jpg
)
)
[64] => stdClass Object
(
[position] => 65
[description] => Aerial perspective of suburban area with a forest, a golf course, and a nearby body of water
[urls] => stdClass Object
(
[original] => https://new.photos.idx.io/fmls-reso/7585825/1500d2520988998347bcd09100f5e572-m65.jpg
[215x] => https://new.photos.idx.io/fmls-reso/7585825/1500d2520988998347bcd09100f5e572-m65/215x.jpg
[440x] => https://new.photos.idx.io/fmls-reso/7585825/1500d2520988998347bcd09100f5e572-m65/440x.jpg
)
)
[65] => stdClass Object
(
[position] => 66
[description] => Aerial overview of property's location with a large body of water, a golf club, and nearby suburban area
[urls] => stdClass Object
(
[original] => https://new.photos.idx.io/fmls-reso/7585825/1500d2520988998347bcd09100f5e572-m66.jpg
[215x] => https://new.photos.idx.io/fmls-reso/7585825/1500d2520988998347bcd09100f5e572-m66/215x.jpg
[440x] => https://new.photos.idx.io/fmls-reso/7585825/1500d2520988998347bcd09100f5e572-m66/440x.jpg
)
)
[66] => stdClass Object
(
[position] => 67
[description] => Drone / aerial view of a heavily wooded area and a golf course
[urls] => stdClass Object
(
[original] => https://new.photos.idx.io/fmls-reso/7585825/1500d2520988998347bcd09100f5e572-m67.jpg
[215x] => https://new.photos.idx.io/fmls-reso/7585825/1500d2520988998347bcd09100f5e572-m67/215x.jpg
[440x] => https://new.photos.idx.io/fmls-reso/7585825/1500d2520988998347bcd09100f5e572-m67/440x.jpg
)
)
[67] => stdClass Object
(
[position] => 68
[description] => Aerial view of property's location featuring a heavily wooded area, a water and mountain view, and a golf club
[urls] => stdClass Object
(
[original] => https://new.photos.idx.io/fmls-reso/7585825/1500d2520988998347bcd09100f5e572-m68.jpg
[215x] => https://new.photos.idx.io/fmls-reso/7585825/1500d2520988998347bcd09100f5e572-m68/215x.jpg
[440x] => https://new.photos.idx.io/fmls-reso/7585825/1500d2520988998347bcd09100f5e572-m68/440x.jpg
)
)
[68] => stdClass Object
(
[position] => 69
[description] => Aerial view of property's location featuring a water and mountain view, a forest, and a golf club
[urls] => stdClass Object
(
[original] => https://new.photos.idx.io/fmls-reso/7585825/1500d2520988998347bcd09100f5e572-m69.jpg
[215x] => https://new.photos.idx.io/fmls-reso/7585825/1500d2520988998347bcd09100f5e572-m69/215x.jpg
[440x] => https://new.photos.idx.io/fmls-reso/7585825/1500d2520988998347bcd09100f5e572-m69/440x.jpg
)
)
[69] => stdClass Object
(
[position] => 70
[description] => Aerial overview of property's location featuring a forest, a golf course, and a nearby body of water
[urls] => stdClass Object
(
[original] => https://new.photos.idx.io/fmls-reso/7585825/1500d2520988998347bcd09100f5e572-m70.jpg
[215x] => https://new.photos.idx.io/fmls-reso/7585825/1500d2520988998347bcd09100f5e572-m70/215x.jpg
[440x] => https://new.photos.idx.io/fmls-reso/7585825/1500d2520988998347bcd09100f5e572-m70/440x.jpg
)
)
[70] => stdClass Object
(
[position] => 71
[description] => Aerial view of property and surrounding area featuring a forest, a golf club, and a mountainous background
[urls] => stdClass Object
(
[original] => https://new.photos.idx.io/fmls-reso/7585825/1500d2520988998347bcd09100f5e572-m71.jpg
[215x] => https://new.photos.idx.io/fmls-reso/7585825/1500d2520988998347bcd09100f5e572-m71/215x.jpg
[440x] => https://new.photos.idx.io/fmls-reso/7585825/1500d2520988998347bcd09100f5e572-m71/440x.jpg
)
)
[71] => stdClass Object
(
[position] => 72
[description] => Aerial view of property and surrounding area with nearby suburban area
[urls] => stdClass Object
(
[original] => https://new.photos.idx.io/fmls-reso/7585825/1500d2520988998347bcd09100f5e572-m72.jpg
[215x] => https://new.photos.idx.io/fmls-reso/7585825/1500d2520988998347bcd09100f5e572-m72/215x.jpg
[440x] => https://new.photos.idx.io/fmls-reso/7585825/1500d2520988998347bcd09100f5e572-m72/440x.jpg
)
)
[72] => stdClass Object
(
[position] => 73
[description] => View of front of property with asphalt driveway, an attached garage, a chimney, and a front yard
[urls] => stdClass Object
(
[original] => https://new.photos.idx.io/fmls-reso/7585825/1500d2520988998347bcd09100f5e572-m73.jpg
[215x] => https://new.photos.idx.io/fmls-reso/7585825/1500d2520988998347bcd09100f5e572-m73/215x.jpg
[440x] => https://new.photos.idx.io/fmls-reso/7585825/1500d2520988998347bcd09100f5e572-m73/440x.jpg
)
)
[73] => stdClass Object
(
[position] => 74
[description] => Aerial view of property and surrounding area with nearby suburban area and a golf club
[urls] => stdClass Object
(
[original] => https://new.photos.idx.io/fmls-reso/7585825/1500d2520988998347bcd09100f5e572-m74.jpg
[215x] => https://new.photos.idx.io/fmls-reso/7585825/1500d2520988998347bcd09100f5e572-m74/215x.jpg
[440x] => https://new.photos.idx.io/fmls-reso/7585825/1500d2520988998347bcd09100f5e572-m74/440x.jpg
)
)
[74] => stdClass Object
(
[position] => 75
[description] => View of front of property featuring stone siding, driveway, a chimney, and a front yard
[urls] => stdClass Object
(
[original] => https://new.photos.idx.io/fmls-reso/7585825/1500d2520988998347bcd09100f5e572-m75.jpg
[215x] => https://new.photos.idx.io/fmls-reso/7585825/1500d2520988998347bcd09100f5e572-m75/215x.jpg
[440x] => https://new.photos.idx.io/fmls-reso/7585825/1500d2520988998347bcd09100f5e572-m75/440x.jpg
)
)
[75] => stdClass Object
(
[position] => 76
[description] => Aerial view
[urls] => stdClass Object
(
[original] => https://new.photos.idx.io/fmls-reso/7585825/1500d2520988998347bcd09100f5e572-m76.jpg
[215x] => https://new.photos.idx.io/fmls-reso/7585825/1500d2520988998347bcd09100f5e572-m76/215x.jpg
[440x] => https://new.photos.idx.io/fmls-reso/7585825/1500d2520988998347bcd09100f5e572-m76/440x.jpg
)
)
[76] => stdClass Object
(
[position] => 77
[description] => Drone / aerial view of a pool
[urls] => stdClass Object
(
[original] => https://new.photos.idx.io/fmls-reso/7585825/1500d2520988998347bcd09100f5e572-m77.jpg
[215x] => https://new.photos.idx.io/fmls-reso/7585825/1500d2520988998347bcd09100f5e572-m77/215x.jpg
[440x] => https://new.photos.idx.io/fmls-reso/7585825/1500d2520988998347bcd09100f5e572-m77/440x.jpg
)
)
[77] => stdClass Object
(
[position] => 78
[description] => Drone / aerial view of a heavily wooded area
[urls] => stdClass Object
(
[original] => https://new.photos.idx.io/fmls-reso/7585825/1500d2520988998347bcd09100f5e572-m78.jpg
[215x] => https://new.photos.idx.io/fmls-reso/7585825/1500d2520988998347bcd09100f5e572-m78/215x.jpg
[440x] => https://new.photos.idx.io/fmls-reso/7585825/1500d2520988998347bcd09100f5e572-m78/440x.jpg
)
)
[78] => stdClass Object
(
[position] => 79
[description] => Drone / aerial view
[urls] => stdClass Object
(
[original] => https://new.photos.idx.io/fmls-reso/7585825/1500d2520988998347bcd09100f5e572-m79.jpg
[215x] => https://new.photos.idx.io/fmls-reso/7585825/1500d2520988998347bcd09100f5e572-m79/215x.jpg
[440x] => https://new.photos.idx.io/fmls-reso/7585825/1500d2520988998347bcd09100f5e572-m79/440x.jpg
)
)
[79] => stdClass Object
(
[position] => 80
[description] => Aerial view of a heavily wooded area
[urls] => stdClass Object
(
[original] => https://new.photos.idx.io/fmls-reso/7585825/1500d2520988998347bcd09100f5e572-m80.jpg
[215x] => https://new.photos.idx.io/fmls-reso/7585825/1500d2520988998347bcd09100f5e572-m80/215x.jpg
[440x] => https://new.photos.idx.io/fmls-reso/7585825/1500d2520988998347bcd09100f5e572-m80/440x.jpg
)
)
[80] => stdClass Object
(
[position] => 81
[description] => View of tennis court
[urls] => stdClass Object
(
[original] => https://new.photos.idx.io/fmls-reso/7585825/1500d2520988998347bcd09100f5e572-m81.jpg
[215x] => https://new.photos.idx.io/fmls-reso/7585825/1500d2520988998347bcd09100f5e572-m81/215x.jpg
[440x] => https://new.photos.idx.io/fmls-reso/7585825/1500d2520988998347bcd09100f5e572-m81/440x.jpg
)
)
[81] => stdClass Object
(
[position] => 82
[description] => View of basketball court featuring community basketball court
[urls] => stdClass Object
(
[original] => https://new.photos.idx.io/fmls-reso/7585825/1500d2520988998347bcd09100f5e572-m82.jpg
[215x] => https://new.photos.idx.io/fmls-reso/7585825/1500d2520988998347bcd09100f5e572-m82/215x.jpg
[440x] => https://new.photos.idx.io/fmls-reso/7585825/1500d2520988998347bcd09100f5e572-m82/440x.jpg
)
)
[82] => stdClass Object
(
[position] => 83
[description] => Aerial view
[urls] => stdClass Object
(
[original] => https://new.photos.idx.io/fmls-reso/7585825/1500d2520988998347bcd09100f5e572-m83.jpg
[215x] => https://new.photos.idx.io/fmls-reso/7585825/1500d2520988998347bcd09100f5e572-m83/215x.jpg
[440x] => https://new.photos.idx.io/fmls-reso/7585825/1500d2520988998347bcd09100f5e572-m83/440x.jpg
)
)
)
)
[internet_display_allowed] => 1
[key] => fmls-7585825
[added_at] => stdClass Object
(
[$date] => 2025-05-25T18:04:54Z
)
[source] => fmls
[self_link] => https://api.idx.io/listings/fmls-7585825
)






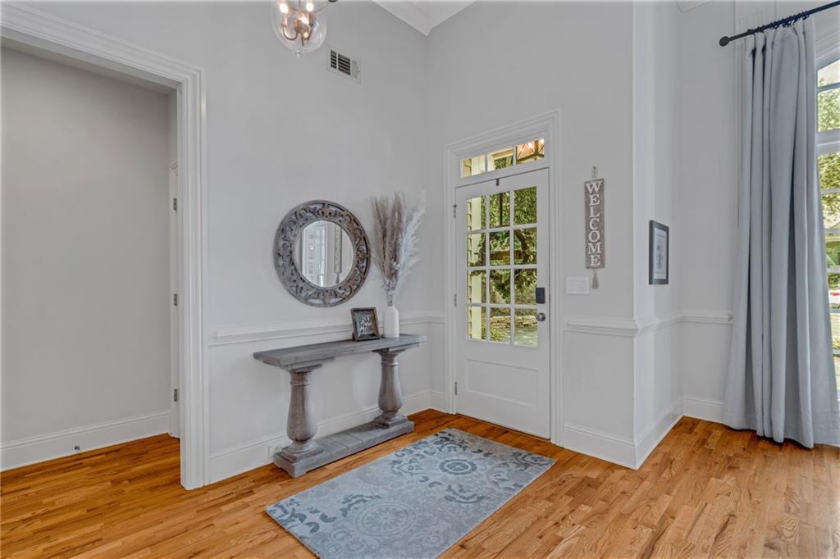








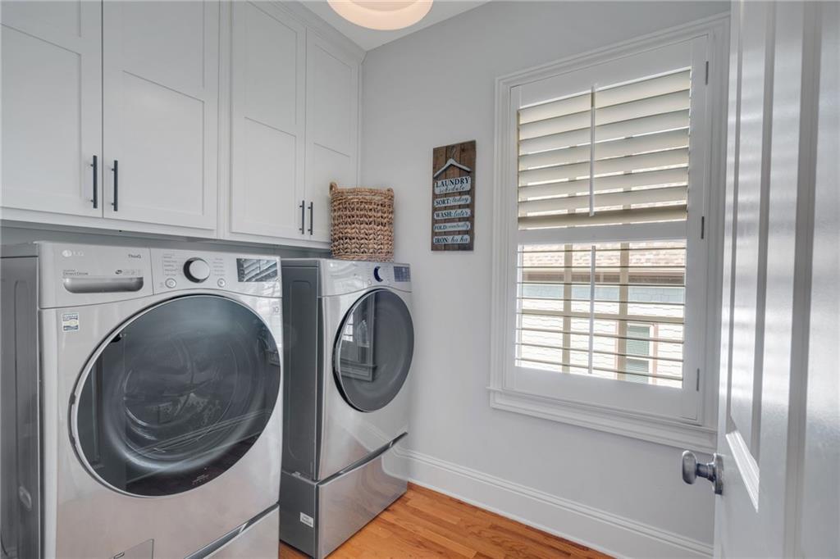












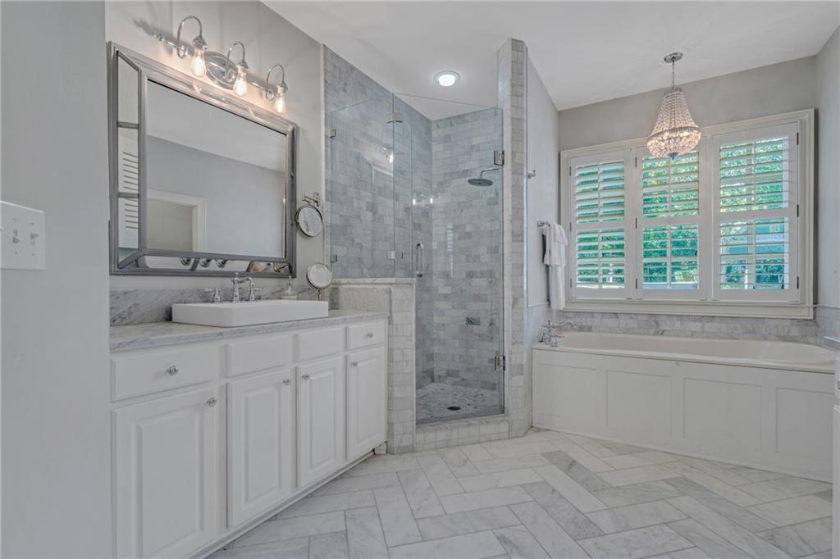














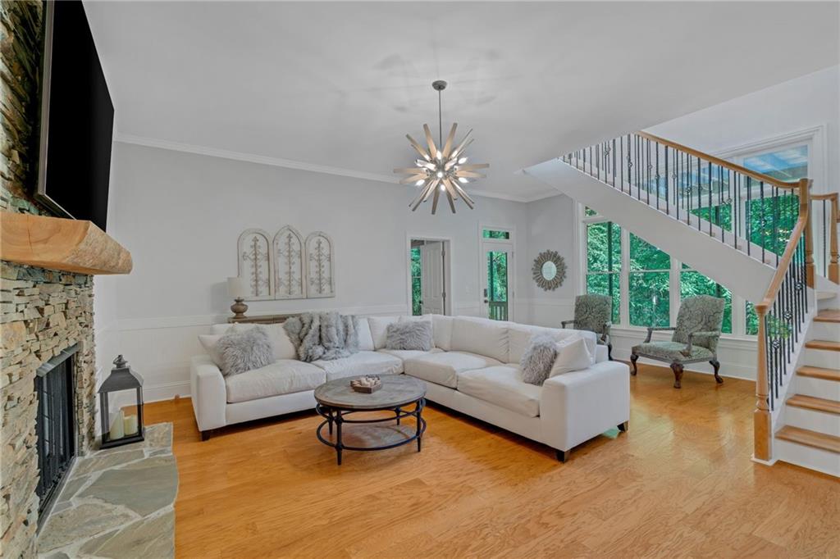











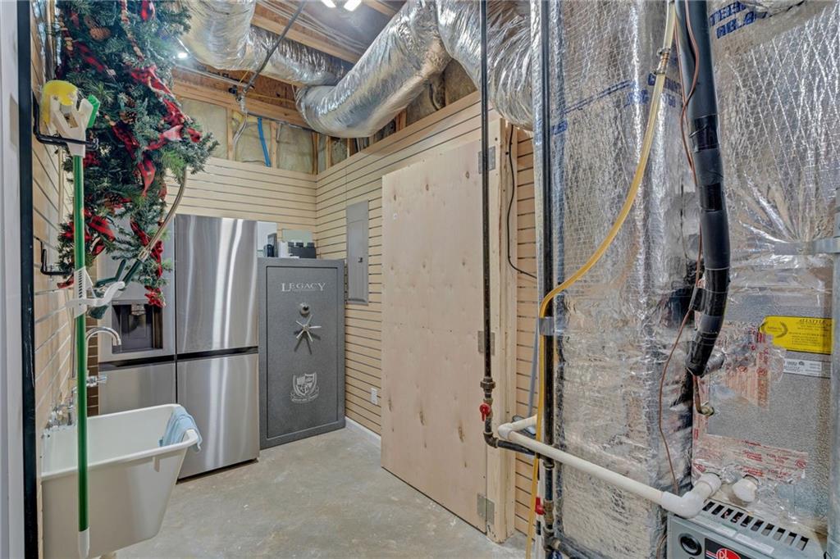



















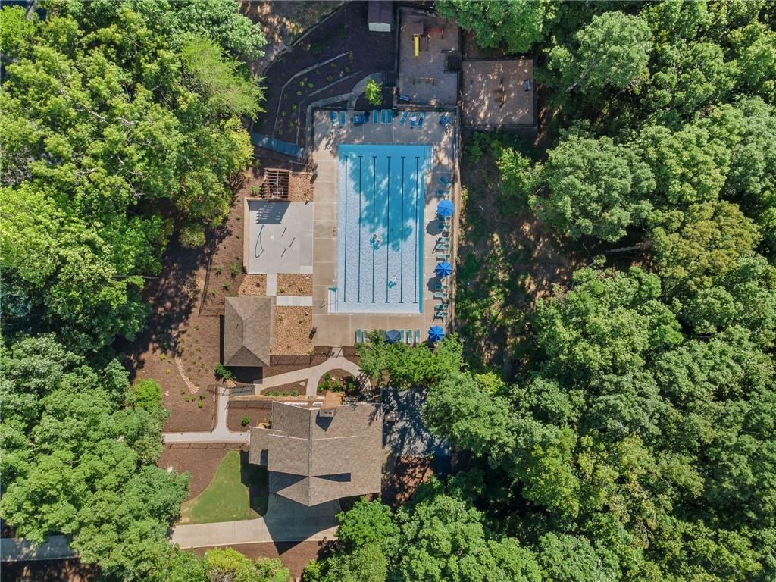

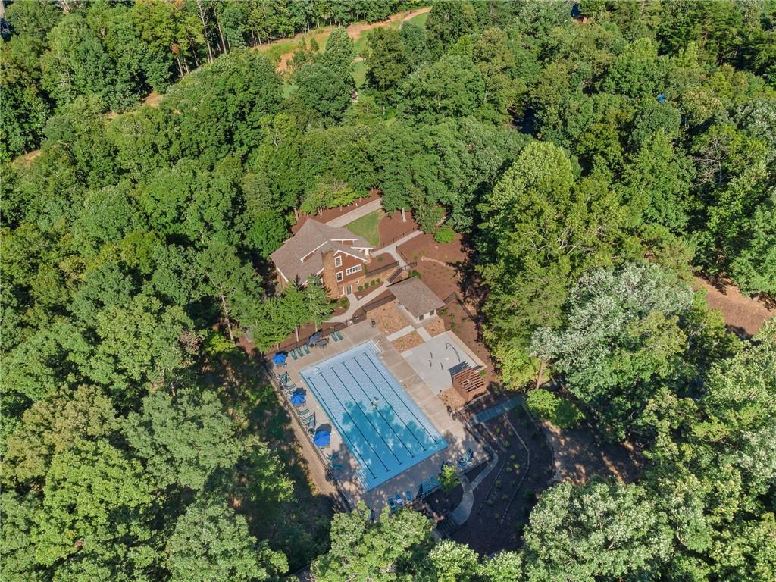


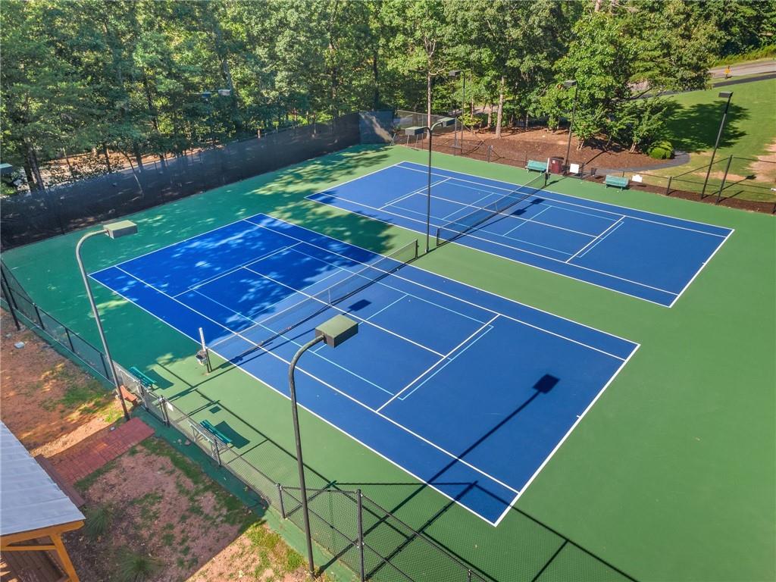


162 River Sound Lane, Dawsonville, GA 30534
Price
$799,000
Beds
3
Baths
3 full | 1 half
Sqft
3,576
Listing Agents
Interior Details
Exterior Details
Location
Schools

Listing Provided Courtesy Of: RE/MAX Town And Country 706-515-7653
Listings identified with the FMLS IDX logo come from FMLS and are held by brokerage firms other than the owner of this website. The listing brokerage is identified in any listing details. Information is deemed reliable but is not guaranteed. If you believe any FMLS listing contains material that infringes your copyrighted work please click here to review our DMCA policy and learn how to submit a takedown request. © 2025 First Multiple Listing Service, Inc.
This property information delivered from various sources that may include, but not be limited to, county records and the multiple listing service. Although the information is believed to be reliable, it is not warranted and you should not rely upon it without independent verification. Property information is subject to errors, omissions, changes, including price, or withdrawal without notice.
For issues regarding this website, please contact Eyesore, Inc. at 678.692.8512.
Data Last updated on June 20, 2025 12:18am



