NE, Atlanta, GA 30306
Main Content
stdClass Object
(
[type] => Residential
[status] => stdClass Object
(
[current] => Active
[last] => Coming Soon
[changed] => stdClass Object
(
[$date] => 2025-06-03T07:01:01Z
)
)
[ml_number] => 7586693
[price] => stdClass Object
(
[amount] => 2625000
[original] => 2625000
)
[description] => Welcome to this exquisite, custom-built home in Springlake—one of Atlanta’s most sought-after in-town neighborhoods. Thoughtfully designed for both functionality and elegance, this four-sided brick home incorporates refined finishes and classic style. Beginning with the gated driveway and fenced, level front yard with mature landscaping, the tone is set for privacy and security. The foyer, living and dining rooms provide a gracious space for entertaining, while the open floor plan of the kitchen, breakfast, and family rooms brings a warm, inviting atmosphere for everyday life. A dream for any chef, the gourmet kitchen is outfitted with Thermador appliances, custom cabinetry, a large island for prep, and a walk-in pantry complete with a secondary refrigerator. Beyond the kitchen, the mudroom with cubbies leads to the side entrance and three-car garage. A versatile bedroom with adjoining full bath on the main level could also serve as a private office. Upstairs, the spacious primary suite includes a large sitting area, Juliette porch, and office with closet which is framed by restored antique barn doors. The primary bathroom features a deep soaking tub, dual-head marble shower, expansive dual vanities plus a sunlit walk-in closet. The additional 4 bedrooms are generously sized, offering ample closet space and spacious bathrooms, plus the fabulous laundry room with cabinets, sink, and folding area. The finished terrace level provides flexible spaces that can serve as a home gym, artist’s studio, and family room, complemented by a full bathroom and unfinished storage areas. But perhaps the crown jewel of this home is its serene outdoor retreat—a covered rear porch with brick arches and blue stone floors, outdoor television and wood-burning fireplace overlooking the saltwater pool and spa with a tranquil waterfall feature. It’s the perfect setting to unwind and embrace the beauty of home.
[location] => stdClass Object
(
[city] => Atlanta
[state] => GA
[postal_code] => 30318
[county] => Fulton - GA
[subdivision] => Springlake
[lot] => 0.50
[street] => stdClass Object
(
[number] => 2115
[name] => Howell Mill Road NW
[full] => 2115 Howell Mill Road NW
)
[directions] => Howell Mill between Peachtree Battle Ave and Collier Rd, close to Kipling Dr
[coordinates] => stdClass Object
(
[latitude] => 33.813218
[longitude] => -84.414114
[geo_json] => stdClass Object
(
[type] => Point
[coordinates] => Array
(
[0] => -84.414114
[1] => 33.813218
)
)
)
)
[building] => stdClass Object
(
[style] => Array
(
[0] => Traditional
)
[construction] => Array
(
[0] => Brick 4 Sides
)
[square_feet] => stdClass Object
(
[size] => 6405
[source] => Owner
)
[stories] => Array
(
[0] => Three Or More
)
[built_in] => 2015
[rooms] => stdClass Object
(
[bed] => stdClass Object
(
[description] => Array
(
[0] => Oversized Master
[1] => Sitting Room
[2] => Split Bedroom Plan
)
[count] => 6
)
[baths] => stdClass Object
(
[master] => Array
(
[0] => Double Vanity
[1] => Separate Tub/Shower
[2] => Soaking Tub
)
[full] => 6
)
[kitchen] => Array
(
[0] => Breakfast Bar
[1] => Cabinets White
[2] => Eat-in Kitchen
[3] => Kitchen Island
[4] => Pantry Walk-In
[5] => Stone Counters
[6] => View to Family Room
)
[description] => Array
(
[0] => Basement
[1] => Exercise Room
[2] => Family Room
[3] => Laundry
[4] => Living Room
[5] => Workshop
)
[basement] => Array
(
[0] => Daylight
[1] => Exterior Entry
[2] => Finished
[3] => Finished Bath
[4] => Interior Entry
[5] => Walk-Out Access
)
)
[pool] => Array
(
[0] => Heated
[1] => In Ground
[2] => Pool/Spa Combo
[3] => Private
[4] => Salt Water
[5] => Waterfall
)
[garage] => stdClass Object
(
[count] => 3
)
[features] => Array
(
[0] => Beamed Ceilings
[1] => Bookcases
[2] => Crown Molding
[3] => Dry Bar
[4] => Entrance Foyer
[5] => High Ceilings 9 ft Lower
[6] => High Ceilings 9 ft Upper
[7] => High Ceilings 10 ft Main
[8] => Recessed Lighting
[9] => Sound System
[10] => Vaulted Ceiling(s)
[11] => Walk-In Closet(s)
)
[appliances] => Array
(
[0] => Disposal
[1] => Double Oven
[2] => Dryer
[3] => Gas Cooktop
[4] => Microwave
[5] => Range Hood
[6] => Self Cleaning Oven
[7] => Washer
)
[hvac] => Array
(
[0] => Ceiling Fan(s)
[1] => Central Air
[2] => Electric
[3] => Zoned
)
[fireplaces] => stdClass Object
(
[count] => 2
[description] => Array
(
[0] => Brick
[1] => Family Room
[2] => Gas Starter
[3] => Outside
)
[exists] => 1
)
)
[surroundings] => stdClass Object
(
[sewer] => Array
(
[0] => Public Sewer
)
[services] => Array
(
[0] => Golf
[1] => Near Beltline
[2] => Near Schools
[3] => Near Shopping
[4] => Playground
[5] => Restaurant
[6] => Sidewalks
[7] => Street Lights
[8] => Tennis Court(s)
)
[utilities] => Array
(
[0] => Cable Available
[1] => Electricity Available
[2] => Natural Gas Available
[3] => Phone Available
[4] => Sewer Available
[5] => Water Available
)
[parking] => Array
(
[0] => Attached
[1] => Garage
[2] => Garage Door Opener
[3] => Garage Faces Side
[4] => Kitchen Level
[5] => Level Driveway
)
[features] => Array
(
[0] => Lighting
[1] => Private Entrance
[2] => Private Yard
[3] => Rain Gutters
)
[land] => stdClass Object
(
[size] => stdClass Object
(
[dimensions] => 99 x 192 x 102 x 207
[acres] => 0.508
)
[description] => Array
(
[0] => Back Yard
[1] => Front Yard
[2] => Landscaped
[3] => Level
[4] => Sprinklers In Front
[5] => Sprinklers In Rear
)
)
[school] => stdClass Object
(
[elementary] => Morris Brandon
[junior] => Willis A. Sutton
[high] => North Atlanta
)
)
[last_updated] => stdClass Object
(
[$date] => 2025-06-08T19:12:16Z
)
[office] => stdClass Object
(
[name] => HOME Real Estate, LLC
[broker_id] => HRRE01
[broker_phone] => 404-383-4663
)
[agents] => Array
(
[0] => stdClass Object
(
[name] => stdClass Object
(
[first] => KATHERINE M
[last] => OLMSTEAD
)
[phone] => stdClass Object
(
[preferred] => 404-550-5203
[mobile] => 404-550-5203
)
[agent_id] => OLMSTEAD
)
)
[media] => stdClass Object
(
[virtual_tours] => Array
(
[0] => http://www.hometouramerica.com/virtual-tour/default.aspx?listingid=42080&branded=n
[1] => https://www.propertypanorama.com/2115-Howell-Mill-Road-NW-Atlanta-GA-30318/unbranded
)
[photos] => Array
(
[0] => stdClass Object
(
[position] => 1
[description] => French country style house with brick siding and a shingled roof
[urls] => stdClass Object
(
[original] => https://new.photos.idx.io/fmls-reso/7586693/59111bd2d696f7f2fe6535a107c1235d-m1.jpg
[215x] => https://new.photos.idx.io/fmls-reso/7586693/59111bd2d696f7f2fe6535a107c1235d-m1/215x.jpg
[440x] => https://new.photos.idx.io/fmls-reso/7586693/59111bd2d696f7f2fe6535a107c1235d-m1/440x.jpg
)
)
[1] => stdClass Object
(
[position] => 2
[description] => French country style brick house
[urls] => stdClass Object
(
[original] => https://new.photos.idx.io/fmls-reso/7586693/59111bd2d696f7f2fe6535a107c1235d-m2.jpg
[215x] => https://new.photos.idx.io/fmls-reso/7586693/59111bd2d696f7f2fe6535a107c1235d-m2/215x.jpg
[440x] => https://new.photos.idx.io/fmls-reso/7586693/59111bd2d696f7f2fe6535a107c1235d-m2/440x.jpg
)
)
[2] => stdClass Object
(
[position] => 3
[description] => French provincial home with brick siding and side entry 3-car garage
[urls] => stdClass Object
(
[original] => https://new.photos.idx.io/fmls-reso/7586693/59111bd2d696f7f2fe6535a107c1235d-m3.jpg
[215x] => https://new.photos.idx.io/fmls-reso/7586693/59111bd2d696f7f2fe6535a107c1235d-m3/215x.jpg
[440x] => https://new.photos.idx.io/fmls-reso/7586693/59111bd2d696f7f2fe6535a107c1235d-m3/440x.jpg
)
)
[3] => stdClass Object
(
[position] => 4
[description] => French country inspired facade featuring curved driveway, brick siding, and an attached 3-car garage
[urls] => stdClass Object
(
[original] => https://new.photos.idx.io/fmls-reso/7586693/59111bd2d696f7f2fe6535a107c1235d-m4.jpg
[215x] => https://new.photos.idx.io/fmls-reso/7586693/59111bd2d696f7f2fe6535a107c1235d-m4/215x.jpg
[440x] => https://new.photos.idx.io/fmls-reso/7586693/59111bd2d696f7f2fe6535a107c1235d-m4/440x.jpg
)
)
[4] => stdClass Object
(
[position] => 5
[description] => View of property hidden behind natural elements with a fenced front yard and a gate
[urls] => stdClass Object
(
[original] => https://new.photos.idx.io/fmls-reso/7586693/59111bd2d696f7f2fe6535a107c1235d-m5.jpg
[215x] => https://new.photos.idx.io/fmls-reso/7586693/59111bd2d696f7f2fe6535a107c1235d-m5/215x.jpg
[440x] => https://new.photos.idx.io/fmls-reso/7586693/59111bd2d696f7f2fe6535a107c1235d-m5/440x.jpg
)
)
[5] => stdClass Object
(
[position] => 6
[description] => Front yard is private and fenced, both ends of the curved driveway are gated
[urls] => stdClass Object
(
[original] => https://new.photos.idx.io/fmls-reso/7586693/59111bd2d696f7f2fe6535a107c1235d-m6.jpg
[215x] => https://new.photos.idx.io/fmls-reso/7586693/59111bd2d696f7f2fe6535a107c1235d-m6/215x.jpg
[440x] => https://new.photos.idx.io/fmls-reso/7586693/59111bd2d696f7f2fe6535a107c1235d-m6/440x.jpg
)
)
[6] => stdClass Object
(
[position] => 7
[description] => Doorway to property featuring brick siding
[urls] => stdClass Object
(
[original] => https://new.photos.idx.io/fmls-reso/7586693/59111bd2d696f7f2fe6535a107c1235d-m7.jpg
[215x] => https://new.photos.idx.io/fmls-reso/7586693/59111bd2d696f7f2fe6535a107c1235d-m7/215x.jpg
[440x] => https://new.photos.idx.io/fmls-reso/7586693/59111bd2d696f7f2fe6535a107c1235d-m7/440x.jpg
)
)
[7] => stdClass Object
(
[position] => 8
[description] => Foyer
[urls] => stdClass Object
(
[original] => https://new.photos.idx.io/fmls-reso/7586693/59111bd2d696f7f2fe6535a107c1235d-m8.jpg
[215x] => https://new.photos.idx.io/fmls-reso/7586693/59111bd2d696f7f2fe6535a107c1235d-m8/215x.jpg
[440x] => https://new.photos.idx.io/fmls-reso/7586693/59111bd2d696f7f2fe6535a107c1235d-m8/440x.jpg
)
)
[8] => stdClass Object
(
[position] => 9
[description] => Foyer with plenty of natural light, hardwood floors, high baseboards, and detailed ornamental molding
[urls] => stdClass Object
(
[original] => https://new.photos.idx.io/fmls-reso/7586693/59111bd2d696f7f2fe6535a107c1235d-m9.jpg
[215x] => https://new.photos.idx.io/fmls-reso/7586693/59111bd2d696f7f2fe6535a107c1235d-m9/215x.jpg
[440x] => https://new.photos.idx.io/fmls-reso/7586693/59111bd2d696f7f2fe6535a107c1235d-m9/440x.jpg
)
)
[9] => stdClass Object
(
[position] => 10
[description] => Sitting room featuring crown molding, baseboards, a chandelier, and wood finished floors
[urls] => stdClass Object
(
[original] => https://new.photos.idx.io/fmls-reso/7586693/59111bd2d696f7f2fe6535a107c1235d-m10.jpg
[215x] => https://new.photos.idx.io/fmls-reso/7586693/59111bd2d696f7f2fe6535a107c1235d-m10/215x.jpg
[440x] => https://new.photos.idx.io/fmls-reso/7586693/59111bd2d696f7f2fe6535a107c1235d-m10/440x.jpg
)
)
[10] => stdClass Object
(
[position] => 11
[description] => Dining space featuring a chandelier, plenty of natural light, crown molding, and baseboards
[urls] => stdClass Object
(
[original] => https://new.photos.idx.io/fmls-reso/7586693/59111bd2d696f7f2fe6535a107c1235d-m11.jpg
[215x] => https://new.photos.idx.io/fmls-reso/7586693/59111bd2d696f7f2fe6535a107c1235d-m11/215x.jpg
[440x] => https://new.photos.idx.io/fmls-reso/7586693/59111bd2d696f7f2fe6535a107c1235d-m11/440x.jpg
)
)
[11] => stdClass Object
(
[position] => 12
[description] => Indoor dry bar featuring ornamental molding, dark wood-style flooring, decorative backsplash, and baseboards
[urls] => stdClass Object
(
[original] => https://new.photos.idx.io/fmls-reso/7586693/59111bd2d696f7f2fe6535a107c1235d-m12.jpg
[215x] => https://new.photos.idx.io/fmls-reso/7586693/59111bd2d696f7f2fe6535a107c1235d-m12/215x.jpg
[440x] => https://new.photos.idx.io/fmls-reso/7586693/59111bd2d696f7f2fe6535a107c1235d-m12/440x.jpg
)
)
[12] => stdClass Object
(
[position] => 13
[description] => Living area featuring hardwood floors, coffered ceiling, overlooks backyard pool and spa
[urls] => stdClass Object
(
[original] => https://new.photos.idx.io/fmls-reso/7586693/59111bd2d696f7f2fe6535a107c1235d-m13.jpg
[215x] => https://new.photos.idx.io/fmls-reso/7586693/59111bd2d696f7f2fe6535a107c1235d-m13/215x.jpg
[440x] => https://new.photos.idx.io/fmls-reso/7586693/59111bd2d696f7f2fe6535a107c1235d-m13/440x.jpg
)
)
[13] => stdClass Object
(
[position] => 14
[description] => Large family room with a wood burning fireplace with flush hearth, built in cabinets and bookshelves, coffered ceiling
[urls] => stdClass Object
(
[original] => https://new.photos.idx.io/fmls-reso/7586693/59111bd2d696f7f2fe6535a107c1235d-m14.jpg
[215x] => https://new.photos.idx.io/fmls-reso/7586693/59111bd2d696f7f2fe6535a107c1235d-m14/215x.jpg
[440x] => https://new.photos.idx.io/fmls-reso/7586693/59111bd2d696f7f2fe6535a107c1235d-m14/440x.jpg
)
)
[14] => stdClass Object
(
[position] => 15
[description] => Family room, view from kitchen island
[urls] => stdClass Object
(
[original] => https://new.photos.idx.io/fmls-reso/7586693/59111bd2d696f7f2fe6535a107c1235d-m15.jpg
[215x] => https://new.photos.idx.io/fmls-reso/7586693/59111bd2d696f7f2fe6535a107c1235d-m15/215x.jpg
[440x] => https://new.photos.idx.io/fmls-reso/7586693/59111bd2d696f7f2fe6535a107c1235d-m15/440x.jpg
)
)
[15] => stdClass Object
(
[position] => 16
[description] => Living area featuring dark wood-type flooring, beam ceiling, decorative columns, stairway, and coffered ceiling
[urls] => stdClass Object
(
[original] => https://new.photos.idx.io/fmls-reso/7586693/59111bd2d696f7f2fe6535a107c1235d-m16.jpg
[215x] => https://new.photos.idx.io/fmls-reso/7586693/59111bd2d696f7f2fe6535a107c1235d-m16/215x.jpg
[440x] => https://new.photos.idx.io/fmls-reso/7586693/59111bd2d696f7f2fe6535a107c1235d-m16/440x.jpg
)
)
[16] => stdClass Object
(
[position] => 17
[description] => Kitchen featuring marble countertops, a kitchen breakfast bar, plenty of natural light, and recessed lighting
[urls] => stdClass Object
(
[original] => https://new.photos.idx.io/fmls-reso/7586693/59111bd2d696f7f2fe6535a107c1235d-m17.jpg
[215x] => https://new.photos.idx.io/fmls-reso/7586693/59111bd2d696f7f2fe6535a107c1235d-m17/215x.jpg
[440x] => https://new.photos.idx.io/fmls-reso/7586693/59111bd2d696f7f2fe6535a107c1235d-m17/440x.jpg
)
)
[17] => stdClass Object
(
[position] => 18
[description] => Kitchen featuring all Thermador appliances, tile backsplash, and a large prep island
[urls] => stdClass Object
(
[original] => https://new.photos.idx.io/fmls-reso/7586693/59111bd2d696f7f2fe6535a107c1235d-m18.jpg
[215x] => https://new.photos.idx.io/fmls-reso/7586693/59111bd2d696f7f2fe6535a107c1235d-m18/215x.jpg
[440x] => https://new.photos.idx.io/fmls-reso/7586693/59111bd2d696f7f2fe6535a107c1235d-m18/440x.jpg
)
)
[18] => stdClass Object
(
[position] => 19
[description] => Kitchen featuring stainless steel Thermador gas stovetop and vent hood
[urls] => stdClass Object
(
[original] => https://new.photos.idx.io/fmls-reso/7586693/59111bd2d696f7f2fe6535a107c1235d-m19.jpg
[215x] => https://new.photos.idx.io/fmls-reso/7586693/59111bd2d696f7f2fe6535a107c1235d-m19/215x.jpg
[440x] => https://new.photos.idx.io/fmls-reso/7586693/59111bd2d696f7f2fe6535a107c1235d-m19/440x.jpg
)
)
[19] => stdClass Object
(
[position] => 20
[description] => Kitchen with built in appliances, a sink, ornamental molding, hanging light fixtures, and white cabinets
[urls] => stdClass Object
(
[original] => https://new.photos.idx.io/fmls-reso/7586693/59111bd2d696f7f2fe6535a107c1235d-m20.jpg
[215x] => https://new.photos.idx.io/fmls-reso/7586693/59111bd2d696f7f2fe6535a107c1235d-m20/215x.jpg
[440x] => https://new.photos.idx.io/fmls-reso/7586693/59111bd2d696f7f2fe6535a107c1235d-m20/440x.jpg
)
)
[20] => stdClass Object
(
[position] => 21
[description] => Kitchen featuring built in appliances, a sink, dark wood finished floors, coffered ceiling, and open floor plan
[urls] => stdClass Object
(
[original] => https://new.photos.idx.io/fmls-reso/7586693/59111bd2d696f7f2fe6535a107c1235d-m21.jpg
[215x] => https://new.photos.idx.io/fmls-reso/7586693/59111bd2d696f7f2fe6535a107c1235d-m21/215x.jpg
[440x] => https://new.photos.idx.io/fmls-reso/7586693/59111bd2d696f7f2fe6535a107c1235d-m21/440x.jpg
)
)
[21] => stdClass Object
(
[position] => 22
[description] => Kitchen with a sink, a fireplace, recessed lighting, beam ceiling, and stainless steel dishwasher
[urls] => stdClass Object
(
[original] => https://new.photos.idx.io/fmls-reso/7586693/59111bd2d696f7f2fe6535a107c1235d-m22.jpg
[215x] => https://new.photos.idx.io/fmls-reso/7586693/59111bd2d696f7f2fe6535a107c1235d-m22/215x.jpg
[440x] => https://new.photos.idx.io/fmls-reso/7586693/59111bd2d696f7f2fe6535a107c1235d-m22/440x.jpg
)
)
[22] => stdClass Object
(
[position] => 23
[description] => Breakfast area with lots of natural light, opens to covered brick patio and pool
[urls] => stdClass Object
(
[original] => https://new.photos.idx.io/fmls-reso/7586693/59111bd2d696f7f2fe6535a107c1235d-m23.jpg
[215x] => https://new.photos.idx.io/fmls-reso/7586693/59111bd2d696f7f2fe6535a107c1235d-m23/215x.jpg
[440x] => https://new.photos.idx.io/fmls-reso/7586693/59111bd2d696f7f2fe6535a107c1235d-m23/440x.jpg
)
)
[23] => stdClass Object
(
[position] => 24
[description] => View of back porch with brick arches, blue stone floors, wood-burning fireplace and ceiling fan
[urls] => stdClass Object
(
[original] => https://new.photos.idx.io/fmls-reso/7586693/59111bd2d696f7f2fe6535a107c1235d-m24.jpg
[215x] => https://new.photos.idx.io/fmls-reso/7586693/59111bd2d696f7f2fe6535a107c1235d-m24/215x.jpg
[440x] => https://new.photos.idx.io/fmls-reso/7586693/59111bd2d696f7f2fe6535a107c1235d-m24/440x.jpg
)
)
[24] => stdClass Object
(
[position] => 25
[description] => View of patio / terrace with an outdoor living space with a fireplace and ceiling fan
[urls] => stdClass Object
(
[original] => https://new.photos.idx.io/fmls-reso/7586693/59111bd2d696f7f2fe6535a107c1235d-m25.jpg
[215x] => https://new.photos.idx.io/fmls-reso/7586693/59111bd2d696f7f2fe6535a107c1235d-m25/215x.jpg
[440x] => https://new.photos.idx.io/fmls-reso/7586693/59111bd2d696f7f2fe6535a107c1235d-m25/440x.jpg
)
)
[25] => stdClass Object
(
[position] => 26
[description] => View of saltwater pool with a patio area, stairs, and a pool with connected spa
[urls] => stdClass Object
(
[original] => https://new.photos.idx.io/fmls-reso/7586693/59111bd2d696f7f2fe6535a107c1235d-m26.jpg
[215x] => https://new.photos.idx.io/fmls-reso/7586693/59111bd2d696f7f2fe6535a107c1235d-m26/215x.jpg
[440x] => https://new.photos.idx.io/fmls-reso/7586693/59111bd2d696f7f2fe6535a107c1235d-m26/440x.jpg
)
)
[26] => stdClass Object
(
[position] => 27
[description] => Outdoor saltwater pool featuring a patio, spa with water feature and mature landscaping
[urls] => stdClass Object
(
[original] => https://new.photos.idx.io/fmls-reso/7586693/59111bd2d696f7f2fe6535a107c1235d-m27.jpg
[215x] => https://new.photos.idx.io/fmls-reso/7586693/59111bd2d696f7f2fe6535a107c1235d-m27/215x.jpg
[440x] => https://new.photos.idx.io/fmls-reso/7586693/59111bd2d696f7f2fe6535a107c1235d-m27/440x.jpg
)
)
[27] => stdClass Object
(
[position] => 28
[description] => Gorgeous and inviting backyard retreat
[urls] => stdClass Object
(
[original] => https://new.photos.idx.io/fmls-reso/7586693/59111bd2d696f7f2fe6535a107c1235d-m28.jpg
[215x] => https://new.photos.idx.io/fmls-reso/7586693/59111bd2d696f7f2fe6535a107c1235d-m28/215x.jpg
[440x] => https://new.photos.idx.io/fmls-reso/7586693/59111bd2d696f7f2fe6535a107c1235d-m28/440x.jpg
)
)
[28] => stdClass Object
(
[position] => 29
[description] => View of side yard featuring covered porch
[urls] => stdClass Object
(
[original] => https://new.photos.idx.io/fmls-reso/7586693/59111bd2d696f7f2fe6535a107c1235d-m29.jpg
[215x] => https://new.photos.idx.io/fmls-reso/7586693/59111bd2d696f7f2fe6535a107c1235d-m29/215x.jpg
[440x] => https://new.photos.idx.io/fmls-reso/7586693/59111bd2d696f7f2fe6535a107c1235d-m29/440x.jpg
)
)
[29] => stdClass Object
(
[position] => 30
[description] => Mudroom featuring dark tile patterned flooring, cubbie, entrance to walk-in pantry, coat closet, door to the garage and side entry
[urls] => stdClass Object
(
[original] => https://new.photos.idx.io/fmls-reso/7586693/59111bd2d696f7f2fe6535a107c1235d-m30.jpg
[215x] => https://new.photos.idx.io/fmls-reso/7586693/59111bd2d696f7f2fe6535a107c1235d-m30/215x.jpg
[440x] => https://new.photos.idx.io/fmls-reso/7586693/59111bd2d696f7f2fe6535a107c1235d-m30/440x.jpg
)
)
[30] => stdClass Object
(
[position] => 31
[description] => View of walk-in pantry off of the mudroom
[urls] => stdClass Object
(
[original] => https://new.photos.idx.io/fmls-reso/7586693/59111bd2d696f7f2fe6535a107c1235d-m31.jpg
[215x] => https://new.photos.idx.io/fmls-reso/7586693/59111bd2d696f7f2fe6535a107c1235d-m31/215x.jpg
[440x] => https://new.photos.idx.io/fmls-reso/7586693/59111bd2d696f7f2fe6535a107c1235d-m31/440x.jpg
)
)
[31] => stdClass Object
(
[position] => 32
[description] => Bedroom on the main floor with multiple windows, dark wood-style flooring, crown molding, and baseboards - great for guest suite or private office
[urls] => stdClass Object
(
[original] => https://new.photos.idx.io/fmls-reso/7586693/59111bd2d696f7f2fe6535a107c1235d-m32.jpg
[215x] => https://new.photos.idx.io/fmls-reso/7586693/59111bd2d696f7f2fe6535a107c1235d-m32/215x.jpg
[440x] => https://new.photos.idx.io/fmls-reso/7586693/59111bd2d696f7f2fe6535a107c1235d-m32/440x.jpg
)
)
[32] => stdClass Object
(
[position] => 33
[description] => Bathroom on the main floor with shower serves as both full bath for guest room and powder room
[urls] => stdClass Object
(
[original] => https://new.photos.idx.io/fmls-reso/7586693/59111bd2d696f7f2fe6535a107c1235d-m33.jpg
[215x] => https://new.photos.idx.io/fmls-reso/7586693/59111bd2d696f7f2fe6535a107c1235d-m33/215x.jpg
[440x] => https://new.photos.idx.io/fmls-reso/7586693/59111bd2d696f7f2fe6535a107c1235d-m33/440x.jpg
)
)
[33] => stdClass Object
(
[position] => 34
[description] => Bathroom featuring a shower stall and wood finished floors
[urls] => stdClass Object
(
[original] => https://new.photos.idx.io/fmls-reso/7586693/59111bd2d696f7f2fe6535a107c1235d-m34.jpg
[215x] => https://new.photos.idx.io/fmls-reso/7586693/59111bd2d696f7f2fe6535a107c1235d-m34/215x.jpg
[440x] => https://new.photos.idx.io/fmls-reso/7586693/59111bd2d696f7f2fe6535a107c1235d-m34/440x.jpg
)
)
[34] => stdClass Object
(
[position] => 35
[description] => Foyer entrance featuring arched walkways, stairway, dark wood-style floors, baseboards, and crown molding
[urls] => stdClass Object
(
[original] => https://new.photos.idx.io/fmls-reso/7586693/59111bd2d696f7f2fe6535a107c1235d-m35.jpg
[215x] => https://new.photos.idx.io/fmls-reso/7586693/59111bd2d696f7f2fe6535a107c1235d-m35/215x.jpg
[440x] => https://new.photos.idx.io/fmls-reso/7586693/59111bd2d696f7f2fe6535a107c1235d-m35/440x.jpg
)
)
[35] => stdClass Object
(
[position] => 36
[description] => Detailed view of alcove at the top of the staircase
[urls] => stdClass Object
(
[original] => https://new.photos.idx.io/fmls-reso/7586693/59111bd2d696f7f2fe6535a107c1235d-m36.jpg
[215x] => https://new.photos.idx.io/fmls-reso/7586693/59111bd2d696f7f2fe6535a107c1235d-m36/215x.jpg
[440x] => https://new.photos.idx.io/fmls-reso/7586693/59111bd2d696f7f2fe6535a107c1235d-m36/440x.jpg
)
)
[36] => stdClass Object
(
[position] => 37
[description] => Large primary suite featuring sitting room, door to quaint Juliette balcony
[urls] => stdClass Object
(
[original] => https://new.photos.idx.io/fmls-reso/7586693/59111bd2d696f7f2fe6535a107c1235d-m37.jpg
[215x] => https://new.photos.idx.io/fmls-reso/7586693/59111bd2d696f7f2fe6535a107c1235d-m37/215x.jpg
[440x] => https://new.photos.idx.io/fmls-reso/7586693/59111bd2d696f7f2fe6535a107c1235d-m37/440x.jpg
)
)
[37] => stdClass Object
(
[position] => 38
[description] => Suite also has private office space that could easily be converted to an additional closet
[urls] => stdClass Object
(
[original] => https://new.photos.idx.io/fmls-reso/7586693/59111bd2d696f7f2fe6535a107c1235d-m38.jpg
[215x] => https://new.photos.idx.io/fmls-reso/7586693/59111bd2d696f7f2fe6535a107c1235d-m38/215x.jpg
[440x] => https://new.photos.idx.io/fmls-reso/7586693/59111bd2d696f7f2fe6535a107c1235d-m38/440x.jpg
)
)
[38] => stdClass Object
(
[position] => 39
[description] => Sitting room in primary suite
[urls] => stdClass Object
(
[original] => https://new.photos.idx.io/fmls-reso/7586693/59111bd2d696f7f2fe6535a107c1235d-m39.jpg
[215x] => https://new.photos.idx.io/fmls-reso/7586693/59111bd2d696f7f2fe6535a107c1235d-m39/215x.jpg
[440x] => https://new.photos.idx.io/fmls-reso/7586693/59111bd2d696f7f2fe6535a107c1235d-m39/440x.jpg
)
)
[39] => stdClass Object
(
[position] => 40
[description] => Balcony off primary suite
[urls] => stdClass Object
(
[original] => https://new.photos.idx.io/fmls-reso/7586693/59111bd2d696f7f2fe6535a107c1235d-m40.jpg
[215x] => https://new.photos.idx.io/fmls-reso/7586693/59111bd2d696f7f2fe6535a107c1235d-m40/215x.jpg
[440x] => https://new.photos.idx.io/fmls-reso/7586693/59111bd2d696f7f2fe6535a107c1235d-m40/440x.jpg
)
)
[40] => stdClass Object
(
[position] => 41
[description] => Private office in primary suite
[urls] => stdClass Object
(
[original] => https://new.photos.idx.io/fmls-reso/7586693/59111bd2d696f7f2fe6535a107c1235d-m41.jpg
[215x] => https://new.photos.idx.io/fmls-reso/7586693/59111bd2d696f7f2fe6535a107c1235d-m41/215x.jpg
[440x] => https://new.photos.idx.io/fmls-reso/7586693/59111bd2d696f7f2fe6535a107c1235d-m41/440x.jpg
)
)
[41] => stdClass Object
(
[position] => 42
[description] => Bathroom featuring a marble shower with dual shower heads, soaking tub
[urls] => stdClass Object
(
[original] => https://new.photos.idx.io/fmls-reso/7586693/59111bd2d696f7f2fe6535a107c1235d-m42.jpg
[215x] => https://new.photos.idx.io/fmls-reso/7586693/59111bd2d696f7f2fe6535a107c1235d-m42/215x.jpg
[440x] => https://new.photos.idx.io/fmls-reso/7586693/59111bd2d696f7f2fe6535a107c1235d-m42/440x.jpg
)
)
[42] => stdClass Object
(
[position] => 43
[description] => Full bathroom with double vanity, makeup counter space
[urls] => stdClass Object
(
[original] => https://new.photos.idx.io/fmls-reso/7586693/59111bd2d696f7f2fe6535a107c1235d-m43.jpg
[215x] => https://new.photos.idx.io/fmls-reso/7586693/59111bd2d696f7f2fe6535a107c1235d-m43/215x.jpg
[440x] => https://new.photos.idx.io/fmls-reso/7586693/59111bd2d696f7f2fe6535a107c1235d-m43/440x.jpg
)
)
[43] => stdClass Object
(
[position] => 44
[description] => Soaking tub with marble wainscotting
[urls] => stdClass Object
(
[original] => https://new.photos.idx.io/fmls-reso/7586693/59111bd2d696f7f2fe6535a107c1235d-m44.jpg
[215x] => https://new.photos.idx.io/fmls-reso/7586693/59111bd2d696f7f2fe6535a107c1235d-m44/215x.jpg
[440x] => https://new.photos.idx.io/fmls-reso/7586693/59111bd2d696f7f2fe6535a107c1235d-m44/440x.jpg
)
)
[44] => stdClass Object
(
[position] => 45
[description] => Walk in closet featuring vaulted ceiling and built-ins
[urls] => stdClass Object
(
[original] => https://new.photos.idx.io/fmls-reso/7586693/59111bd2d696f7f2fe6535a107c1235d-m45.jpg
[215x] => https://new.photos.idx.io/fmls-reso/7586693/59111bd2d696f7f2fe6535a107c1235d-m45/215x.jpg
[440x] => https://new.photos.idx.io/fmls-reso/7586693/59111bd2d696f7f2fe6535a107c1235d-m45/440x.jpg
)
)
[45] => stdClass Object
(
[position] => 46
[description] => Bedroom #2 upstairs with crown molding, baseboards, carpet floors, and a ceiling fan shares large bathroom
[urls] => stdClass Object
(
[original] => https://new.photos.idx.io/fmls-reso/7586693/59111bd2d696f7f2fe6535a107c1235d-m46.jpg
[215x] => https://new.photos.idx.io/fmls-reso/7586693/59111bd2d696f7f2fe6535a107c1235d-m46/215x.jpg
[440x] => https://new.photos.idx.io/fmls-reso/7586693/59111bd2d696f7f2fe6535a107c1235d-m46/440x.jpg
)
)
[46] => stdClass Object
(
[position] => 47
[description] => Ensuite bathroom with ornamental molding, double vanity, and tile patterned floors
[urls] => stdClass Object
(
[original] => https://new.photos.idx.io/fmls-reso/7586693/59111bd2d696f7f2fe6535a107c1235d-m47.jpg
[215x] => https://new.photos.idx.io/fmls-reso/7586693/59111bd2d696f7f2fe6535a107c1235d-m47/215x.jpg
[440x] => https://new.photos.idx.io/fmls-reso/7586693/59111bd2d696f7f2fe6535a107c1235d-m47/440x.jpg
)
)
[47] => stdClass Object
(
[position] => 48
[description] => Bedroom #3 with shared bathroom ornamental molding, baseboards, and a ceiling fan
[urls] => stdClass Object
(
[original] => https://new.photos.idx.io/fmls-reso/7586693/59111bd2d696f7f2fe6535a107c1235d-m48.jpg
[215x] => https://new.photos.idx.io/fmls-reso/7586693/59111bd2d696f7f2fe6535a107c1235d-m48/215x.jpg
[440x] => https://new.photos.idx.io/fmls-reso/7586693/59111bd2d696f7f2fe6535a107c1235d-m48/440x.jpg
)
)
[48] => stdClass Object
(
[position] => 49
[description] => Bedroom #4 upstairs with private bath
[urls] => stdClass Object
(
[original] => https://new.photos.idx.io/fmls-reso/7586693/59111bd2d696f7f2fe6535a107c1235d-m49.jpg
[215x] => https://new.photos.idx.io/fmls-reso/7586693/59111bd2d696f7f2fe6535a107c1235d-m49/215x.jpg
[440x] => https://new.photos.idx.io/fmls-reso/7586693/59111bd2d696f7f2fe6535a107c1235d-m49/440x.jpg
)
)
[49] => stdClass Object
(
[position] => 50
[description] => Private bathroom with vanity, shower / tub combo, toilet, and crown molding
[urls] => stdClass Object
(
[original] => https://new.photos.idx.io/fmls-reso/7586693/59111bd2d696f7f2fe6535a107c1235d-m50.jpg
[215x] => https://new.photos.idx.io/fmls-reso/7586693/59111bd2d696f7f2fe6535a107c1235d-m50/215x.jpg
[440x] => https://new.photos.idx.io/fmls-reso/7586693/59111bd2d696f7f2fe6535a107c1235d-m50/440x.jpg
)
)
[50] => stdClass Object
(
[position] => 51
[description] => Bedroom #5 serves as an office space featuring a ceiling fan, hardwood / wood-style flooring, a tray ceiling, and baseboards
[urls] => stdClass Object
(
[original] => https://new.photos.idx.io/fmls-reso/7586693/59111bd2d696f7f2fe6535a107c1235d-m51.jpg
[215x] => https://new.photos.idx.io/fmls-reso/7586693/59111bd2d696f7f2fe6535a107c1235d-m51/215x.jpg
[440x] => https://new.photos.idx.io/fmls-reso/7586693/59111bd2d696f7f2fe6535a107c1235d-m51/440x.jpg
)
)
[51] => stdClass Object
(
[position] => 52
[description] => Private bathroom for bedroom #5 with vanity, shower / bathtub combination with curtain, toilet, and tile patterned floors
[urls] => stdClass Object
(
[original] => https://new.photos.idx.io/fmls-reso/7586693/59111bd2d696f7f2fe6535a107c1235d-m52.jpg
[215x] => https://new.photos.idx.io/fmls-reso/7586693/59111bd2d696f7f2fe6535a107c1235d-m52/215x.jpg
[440x] => https://new.photos.idx.io/fmls-reso/7586693/59111bd2d696f7f2fe6535a107c1235d-m52/440x.jpg
)
)
[52] => stdClass Object
(
[position] => 53
[description] => Second floor laundry room with cabinets, folding table, utility sink, washer and clothes dryer, healthy amount of natural light, and dark wood-style floors
[urls] => stdClass Object
(
[original] => https://new.photos.idx.io/fmls-reso/7586693/59111bd2d696f7f2fe6535a107c1235d-m53.jpg
[215x] => https://new.photos.idx.io/fmls-reso/7586693/59111bd2d696f7f2fe6535a107c1235d-m53/215x.jpg
[440x] => https://new.photos.idx.io/fmls-reso/7586693/59111bd2d696f7f2fe6535a107c1235d-m53/440x.jpg
)
)
[53] => stdClass Object
(
[position] => 54
[description] => Terrace level bonus/family room
[urls] => stdClass Object
(
[original] => https://new.photos.idx.io/fmls-reso/7586693/59111bd2d696f7f2fe6535a107c1235d-m54.jpg
[215x] => https://new.photos.idx.io/fmls-reso/7586693/59111bd2d696f7f2fe6535a107c1235d-m54/215x.jpg
[440x] => https://new.photos.idx.io/fmls-reso/7586693/59111bd2d696f7f2fe6535a107c1235d-m54/440x.jpg
)
)
[54] => stdClass Object
(
[position] => 55
[description] => Terrace level room currently serves as an artist's studio. Lots of natural light, door to backyard
[urls] => stdClass Object
(
[original] => https://new.photos.idx.io/fmls-reso/7586693/59111bd2d696f7f2fe6535a107c1235d-m55.jpg
[215x] => https://new.photos.idx.io/fmls-reso/7586693/59111bd2d696f7f2fe6535a107c1235d-m55/215x.jpg
[440x] => https://new.photos.idx.io/fmls-reso/7586693/59111bd2d696f7f2fe6535a107c1235d-m55/440x.jpg
)
)
[55] => stdClass Object
(
[position] => 56
[description] => Exercise room on the terrace level featuring ceiling fan, baseboards, and recessed lighting
[urls] => stdClass Object
(
[original] => https://new.photos.idx.io/fmls-reso/7586693/59111bd2d696f7f2fe6535a107c1235d-m56.jpg
[215x] => https://new.photos.idx.io/fmls-reso/7586693/59111bd2d696f7f2fe6535a107c1235d-m56/215x.jpg
[440x] => https://new.photos.idx.io/fmls-reso/7586693/59111bd2d696f7f2fe6535a107c1235d-m56/440x.jpg
)
)
[56] => stdClass Object
(
[position] => 57
[description] => Full bathroom on the terrace level
[urls] => stdClass Object
(
[original] => https://new.photos.idx.io/fmls-reso/7586693/59111bd2d696f7f2fe6535a107c1235d-m57.jpg
[215x] => https://new.photos.idx.io/fmls-reso/7586693/59111bd2d696f7f2fe6535a107c1235d-m57/215x.jpg
[440x] => https://new.photos.idx.io/fmls-reso/7586693/59111bd2d696f7f2fe6535a107c1235d-m57/440x.jpg
)
)
[57] => stdClass Object
(
[position] => 58
[description] => Unfinished below grade area for storage
[urls] => stdClass Object
(
[original] => https://new.photos.idx.io/fmls-reso/7586693/59111bd2d696f7f2fe6535a107c1235d-m58.jpg
[215x] => https://new.photos.idx.io/fmls-reso/7586693/59111bd2d696f7f2fe6535a107c1235d-m58/215x.jpg
[440x] => https://new.photos.idx.io/fmls-reso/7586693/59111bd2d696f7f2fe6535a107c1235d-m58/440x.jpg
)
)
[58] => stdClass Object
(
[position] => 59
[description] => View of unfinished below grade area
[urls] => stdClass Object
(
[original] => https://new.photos.idx.io/fmls-reso/7586693/59111bd2d696f7f2fe6535a107c1235d-m59.jpg
[215x] => https://new.photos.idx.io/fmls-reso/7586693/59111bd2d696f7f2fe6535a107c1235d-m59/215x.jpg
[440x] => https://new.photos.idx.io/fmls-reso/7586693/59111bd2d696f7f2fe6535a107c1235d-m59/440x.jpg
)
)
[59] => stdClass Object
(
[position] => 60
[description] => View of front facade featuring brick siding
[urls] => stdClass Object
(
[original] => https://new.photos.idx.io/fmls-reso/7586693/59111bd2d696f7f2fe6535a107c1235d-m60.jpg
[215x] => https://new.photos.idx.io/fmls-reso/7586693/59111bd2d696f7f2fe6535a107c1235d-m60/215x.jpg
[440x] => https://new.photos.idx.io/fmls-reso/7586693/59111bd2d696f7f2fe6535a107c1235d-m60/440x.jpg
)
)
[60] => stdClass Object
(
[position] => 61
[description] => French country inspired facade featuring a front lawn, a shingled roof, and brick siding
[urls] => stdClass Object
(
[original] => https://new.photos.idx.io/fmls-reso/7586693/59111bd2d696f7f2fe6535a107c1235d-m61.jpg
[215x] => https://new.photos.idx.io/fmls-reso/7586693/59111bd2d696f7f2fe6535a107c1235d-m61/215x.jpg
[440x] => https://new.photos.idx.io/fmls-reso/7586693/59111bd2d696f7f2fe6535a107c1235d-m61/440x.jpg
)
)
)
)
[internet_display_allowed] => 1
[key] => fmls-7586693
[added_at] => stdClass Object
(
[$date] => 2025-06-03T07:01:01Z
)
[source] => fmls
[self_link] => https://api.idx.io/listings/fmls-7586693
)














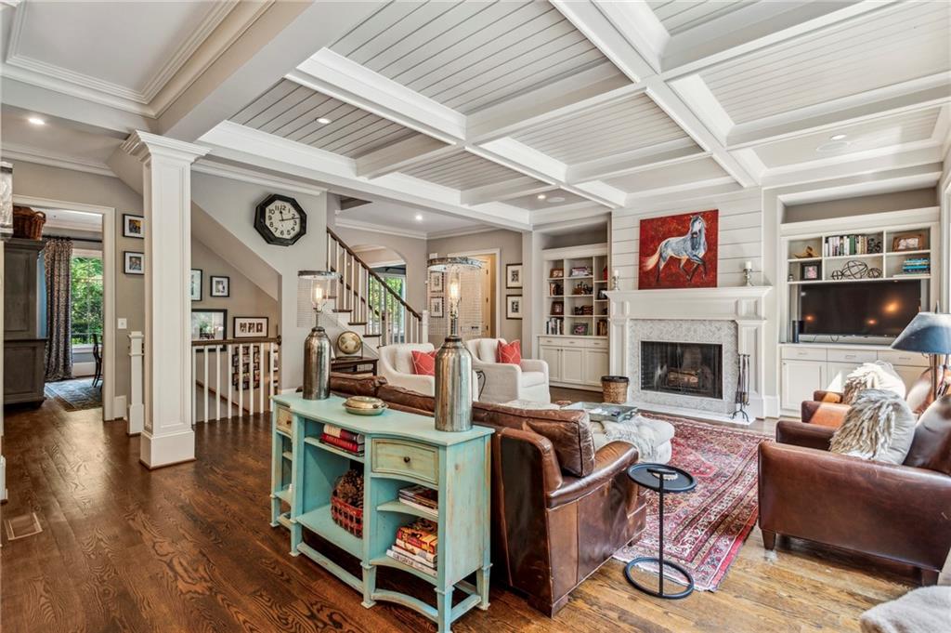









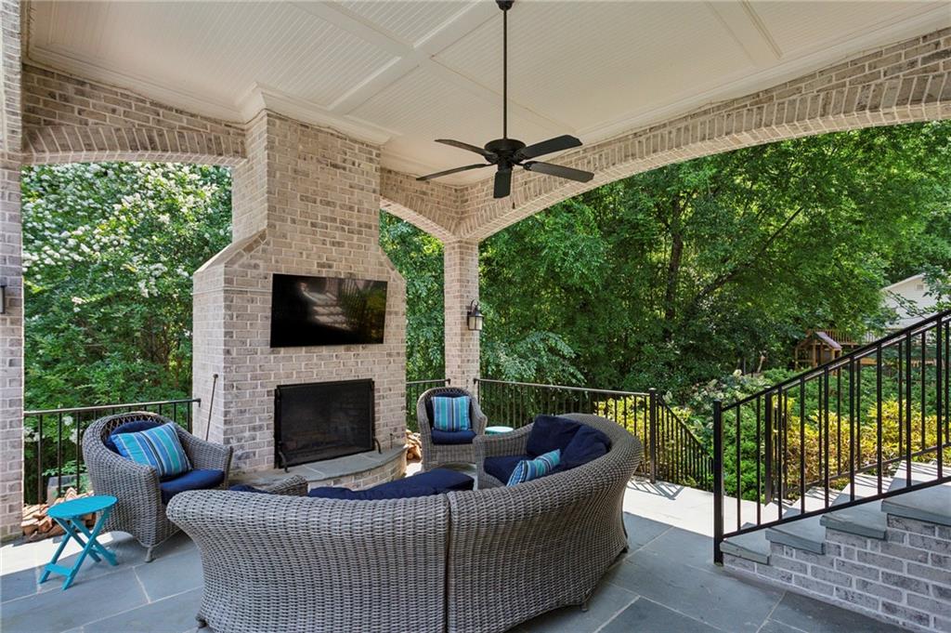





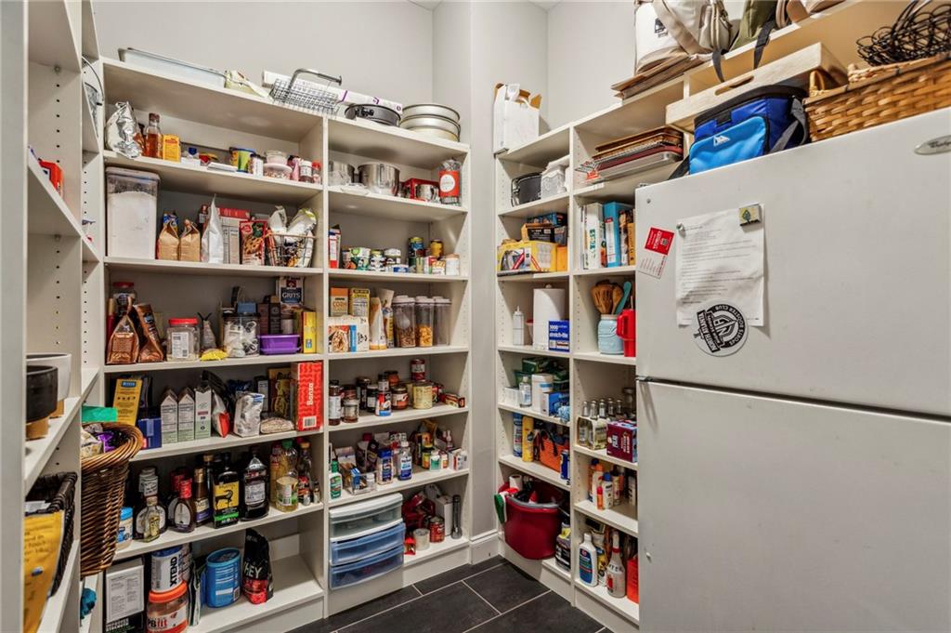




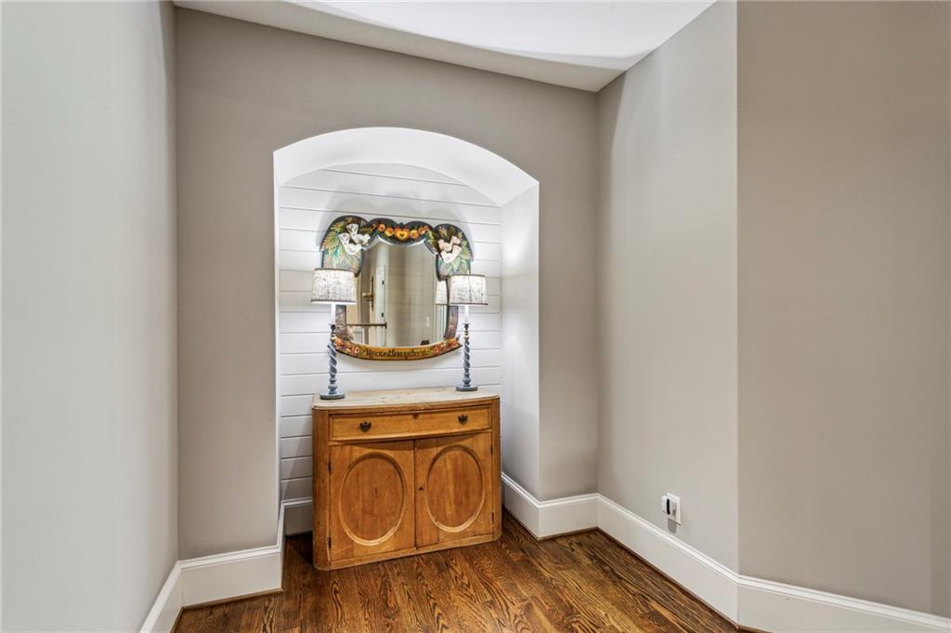



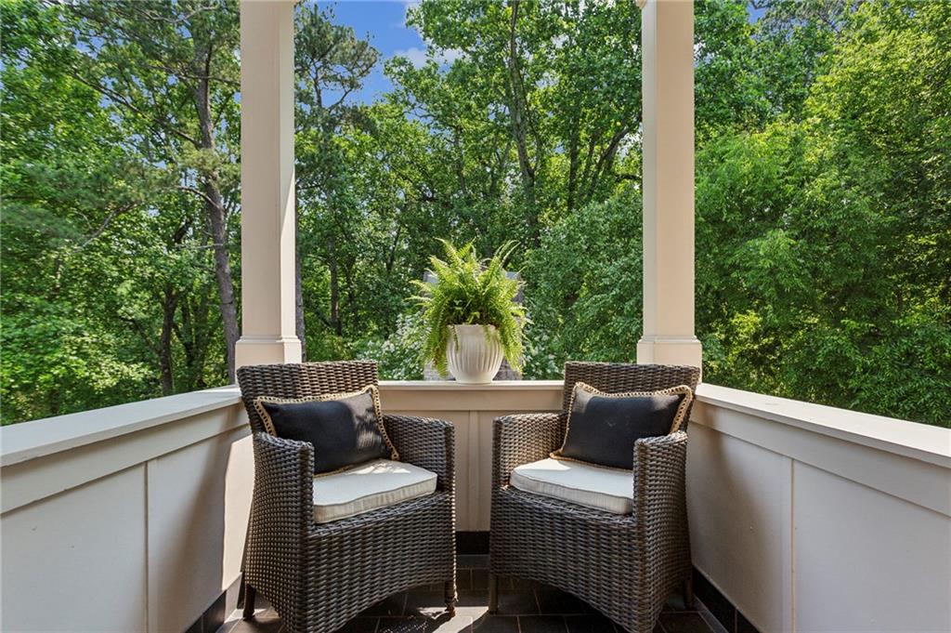


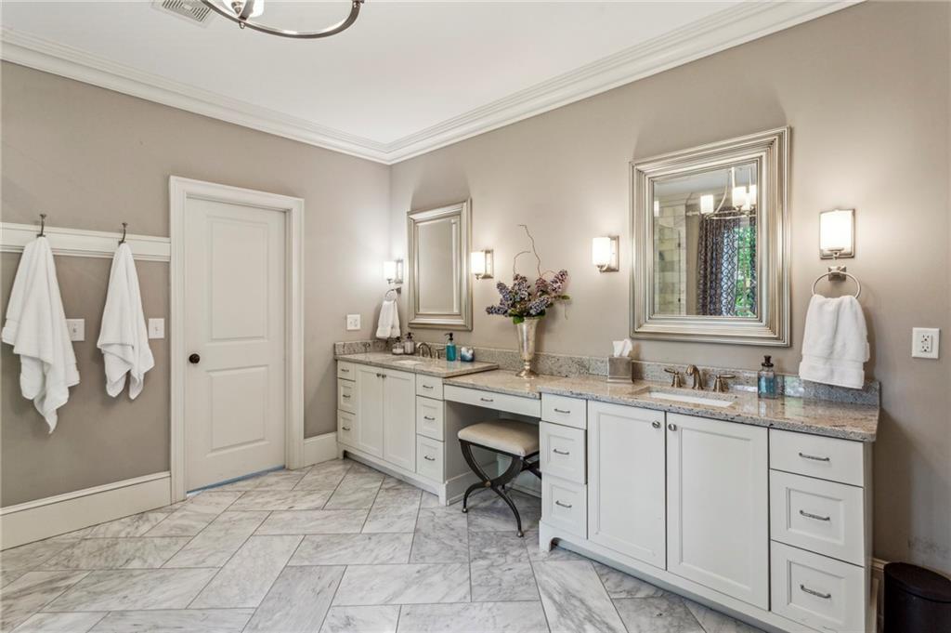


















2115 Howell Mill Road NW, Atlanta, GA 30318
Price
$2,625,000
Beds
6
Baths
6 full
Sqft
6,405
Property Details for 2115 Howell Mill Road NW
Howell Mill Road NW Springlake
MLS#7586693
Save PropertyListing Agents
Interior Details
Exterior Details
Location
Schools

Listing Provided Courtesy Of: HOME Real Estate, LLC 404-383-4663
Listings identified with the FMLS IDX logo come from FMLS and are held by brokerage firms other than the owner of this website. The listing brokerage is identified in any listing details. Information is deemed reliable but is not guaranteed. If you believe any FMLS listing contains material that infringes your copyrighted work please click here to review our DMCA policy and learn how to submit a takedown request. © 2025 First Multiple Listing Service, Inc.
This property information delivered from various sources that may include, but not be limited to, county records and the multiple listing service. Although the information is believed to be reliable, it is not warranted and you should not rely upon it without independent verification. Property information is subject to errors, omissions, changes, including price, or withdrawal without notice.
For issues regarding this website, please contact Eyesore, Inc. at 678.692.8512.
Data Last updated on June 13, 2025 1:29am



