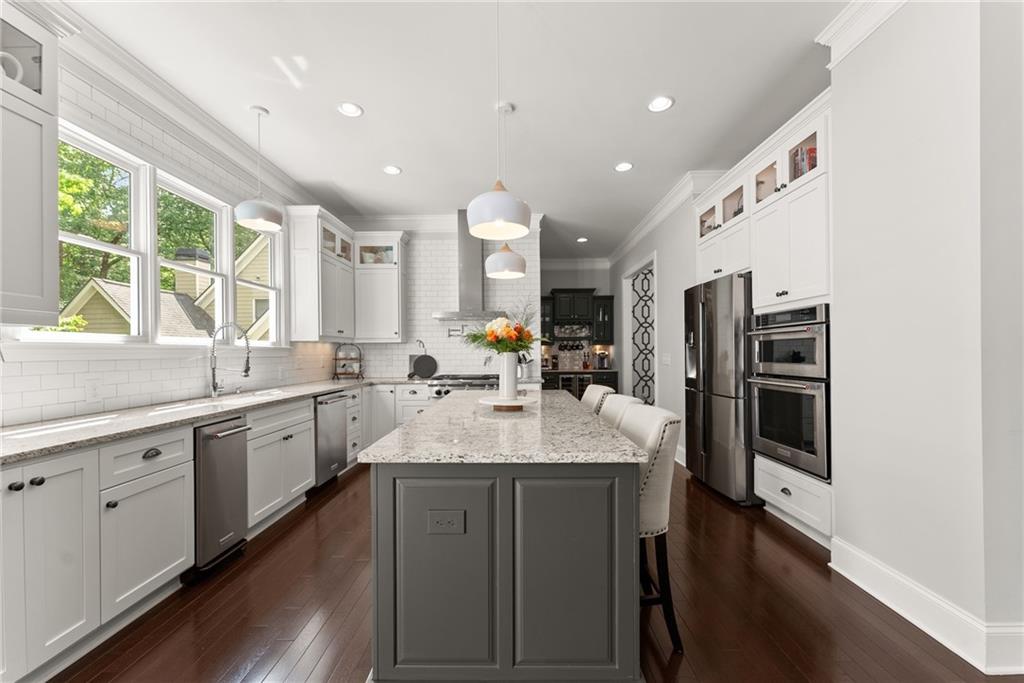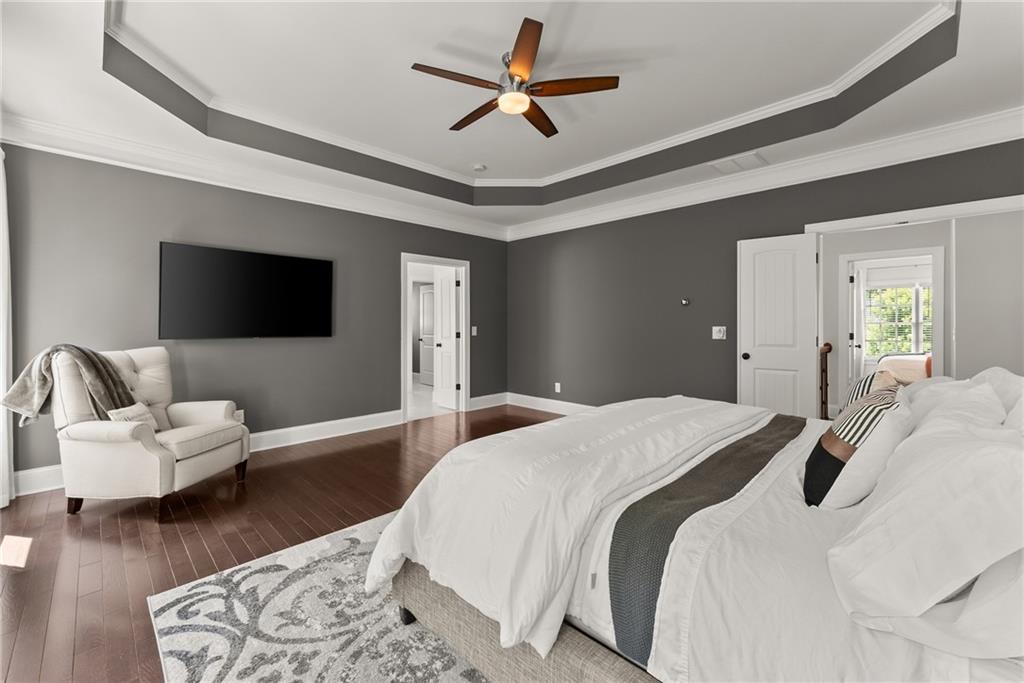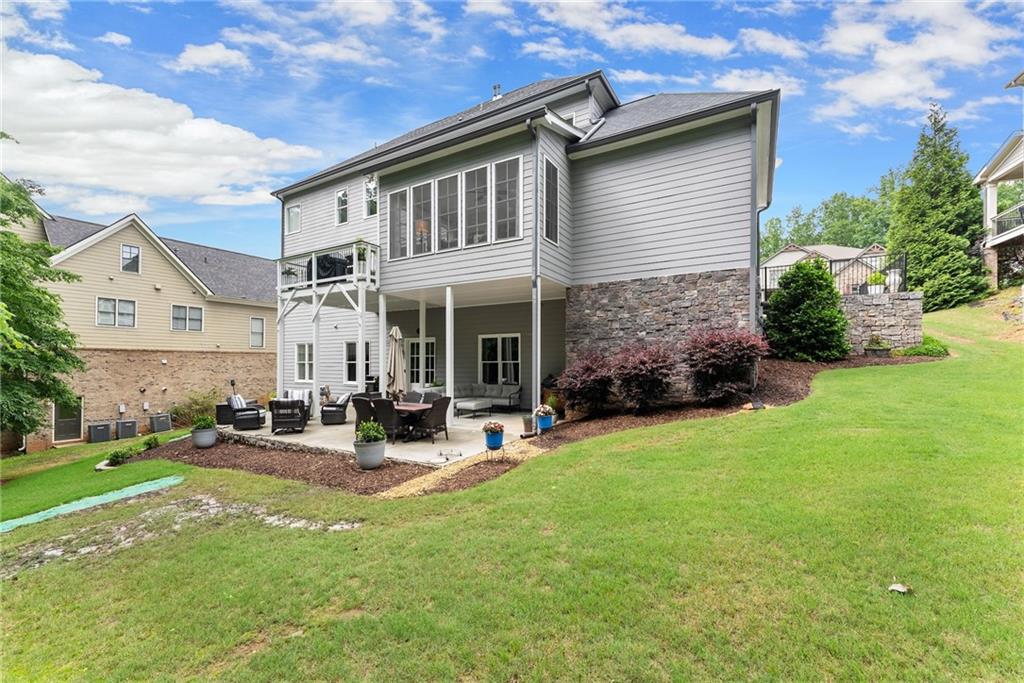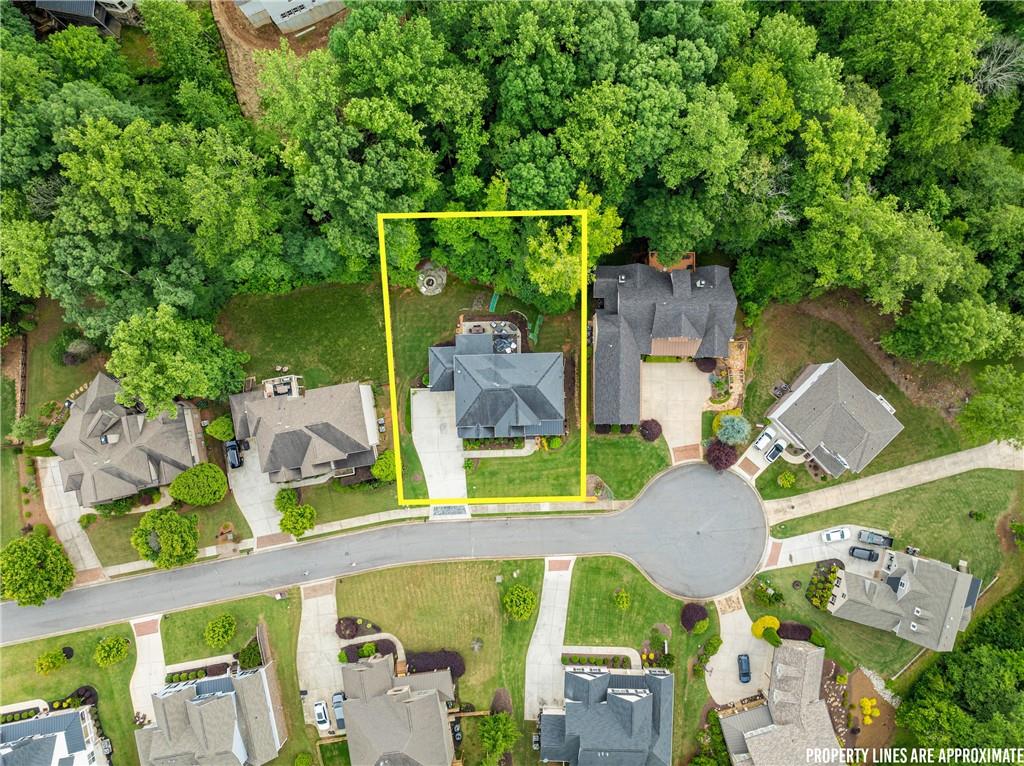NE, Atlanta, GA 30306
Main Content
stdClass Object
(
[type] => Residential
[status] => stdClass Object
(
[current] => Pending
[last] => Active Under Contract
[changed] => stdClass Object
(
[$date] => 2025-06-23T04:30:18Z
)
)
[ml_number] => 7586828
[price] => stdClass Object
(
[amount] => 769900
[original] => 769900
)
[description] => Welcome to your custom built home located in the sought-after River Rock Swim/Tennis Community. This stunning home features Iron double front doors, hardwood flooring throughout home, tiled four season room off the two-story great room, chef's dream kitchen with cabinets and counterspace galore,custom walk in pantry with shelving and full size refrigerator, Butler's pantry/wine/coffee bar, separate dining room, bedroom and full bathroom on the main level and don't miss your deck overlooking your backyard. Walk upstairs where you will find your oversized Primary suite with bath of your dreams. The primary bathroom features custom mirrors with built-in television, garden tub, tiled double sized shower and your walk in closet of dreams-built-in closet system. Two other secondary bedrooms on are the second level-both can easily fit a king size bed. Secondary closets also features closet systems.
The finished terrace level includes a full bathroom, bedroom, 12 ft trey ceilings, Kitchenette with sink,refrigerator and kegorator, stunning shiplap wall for television, east in area and walk out to private backyard covered patio. This home also features, 3 car garage, lush landscaping, irrigation system, fire pit in the backyard, AMP landscape lights, built in bench off of the garge entrance, gutter guards, camera system,cul de sac location and more! Enjoy an impressive selection of community amenities, including multiple swimming pools, a playground, a beautiful clubhouse, a cozy fire pit, and courts for both tennis and pickleball. Residents also have access to scenic community areas along the Etowah River. Located within top-rated school zones—Poole’s Mill Elementary, Liberty Middle, and North Forsyth High—this home offers everything you need for exceptional family living. Don't miss this home- true pride of ownership.
[location] => stdClass Object
(
[city] => Ball Ground
[state] => GA
[postal_code] => 30107
[county] => Forsyth - GA
[subdivision] => River Rock
[lot] => 43
[street] => stdClass Object
(
[number] => 8835
[name] => Hightower Ridge
[full] => 8835 Hightower Ridge
)
[directions] => USE GPS
[coordinates] => stdClass Object
(
[latitude] => 34.302736
[longitude] => -84.23685
[geo_json] => stdClass Object
(
[type] => Point
[coordinates] => Array
(
[0] => -84.23685
[1] => 34.302736
)
)
)
)
[building] => stdClass Object
(
[style] => Array
(
[0] => Traditional
)
[construction] => Array
(
[0] => Cement Siding
)
[square_feet] => stdClass Object
(
[size] => 4926
[source] => Owner
)
[stories] => Array
(
[0] => Two
)
[built_in] => 2015
[rooms] => stdClass Object
(
[bed] => stdClass Object
(
[description] => Array
(
[0] => Oversized Master
[1] => Sitting Room
)
[count] => 5
)
[baths] => stdClass Object
(
[master] => Array
(
[0] => Double Vanity
[1] => Separate Tub/Shower
[2] => Soaking Tub
)
[full] => 4
)
[kitchen] => Array
(
[0] => Breakfast Room
[1] => Cabinets White
[2] => Eat-in Kitchen
[3] => Kitchen Island
[4] => Pantry Walk-In
[5] => Stone Counters
[6] => View to Family Room
)
[description] => Array
(
[0] => Basement
[1] => Great Room - 2 Story
[2] => Office
[3] => Sun Room
)
[basement] => Array
(
[0] => Bath/Stubbed
[1] => Finished
[2] => Finished Bath
[3] => Full
[4] => Walk-Out Access
)
)
[garage] => stdClass Object
(
[count] => 3
)
[features] => Array
(
[0] => Cathedral Ceiling(s)
[1] => Crown Molding
[2] => Disappearing Attic Stairs
[3] => Entrance Foyer 2 Story
[4] => High Ceilings 9 ft Main
[5] => High Ceilings 10 ft Lower
[6] => High Speed Internet
[7] => Tray Ceiling(s)
[8] => Vaulted Ceiling(s)
[9] => Walk-In Closet(s)
)
[appliances] => Array
(
[0] => Dishwasher
[1] => Gas Cooktop
[2] => Gas Range
)
[hvac] => Array
(
[0] => Ceiling Fan(s)
[1] => Central Air
[2] => Zoned
)
[fireplaces] => stdClass Object
(
[count] => 1
[description] => Array
(
[0] => Family Room
)
[exists] => 1
)
)
[surroundings] => stdClass Object
(
[sewer] => Array
(
[0] => Public Sewer
)
[services] => Array
(
[0] => Clubhouse
[1] => Homeowners Association
[2] => Near Schools
[3] => Near Shopping
[4] => Near Trails/Greenway
[5] => Playground
[6] => Pool
[7] => Sidewalks
[8] => Street Lights
[9] => Swim Team
[10] => Tennis Court(s)
)
[utilities] => Array
(
[0] => Cable Available
[1] => Electricity Available
[2] => Phone Available
[3] => Sewer Available
[4] => Underground Utilities
[5] => Water Available
)
[parking] => Array
(
[0] => Attached
[1] => Garage
[2] => Garage Faces Side
[3] => Kitchen Level
[4] => Level Driveway
)
[features] => Array
(
[0] => Private Yard
)
[land] => stdClass Object
(
[size] => stdClass Object
(
[dimensions] => x
[acres] => 0.37
)
[description] => Array
(
[0] => Cul-de-sac Lot
)
)
[school] => stdClass Object
(
[elementary] => Poole's Mill
[junior] => Liberty - Forsyth
[high] => North Forsyth
)
)
[last_updated] => stdClass Object
(
[$date] => 2025-06-23T07:55:58Z
)
[office] => stdClass Object
(
[name] => Keller Williams Realty Community Partners
[broker_id] => KWCP01
[broker_phone] => 678-341-7400
)
[agents] => Array
(
[0] => stdClass Object
(
[name] => stdClass Object
(
[first] => KATHRYN
[last] => FOLTZ GILLIS
)
[phone] => stdClass Object
(
[preferred] => 678-860-2220
[mobile] => 678-860-2220
[fax] => 678-341-7969
)
[agent_id] => KFOLTZ
)
)
[media] => stdClass Object
(
[virtual_tours] => Array
(
[0] => https://www.propertypanorama.com/8835-Hightower-Ridge-Ball-Ground-GA-30107/unbranded
)
[photos] => Array
(
[0] => stdClass Object
(
[position] => 1
[description] => Craftsman-style home with board and batten siding, covered porch, a front yard, stone siding, and roof with shingles
[urls] => stdClass Object
(
[original] => https://new.photos.idx.io/fmls-reso/7586828/a17d58d8feadcdb32562e97d7f241241-m1.jpg
[215x] => https://new.photos.idx.io/fmls-reso/7586828/a17d58d8feadcdb32562e97d7f241241-m1/215x.jpg
[440x] => https://new.photos.idx.io/fmls-reso/7586828/a17d58d8feadcdb32562e97d7f241241-m1/440x.jpg
)
)
[1] => stdClass Object
(
[position] => 2
[description] => View of front facade with board and batten siding, a porch, a front yard, stone siding, and a standing seam roof
[urls] => stdClass Object
(
[original] => https://new.photos.idx.io/fmls-reso/7586828/a17d58d8feadcdb32562e97d7f241241-m2.jpg
[215x] => https://new.photos.idx.io/fmls-reso/7586828/a17d58d8feadcdb32562e97d7f241241-m2/215x.jpg
[440x] => https://new.photos.idx.io/fmls-reso/7586828/a17d58d8feadcdb32562e97d7f241241-m2/440x.jpg
)
)
[2] => stdClass Object
(
[position] => 3
[description] => View of front of home featuring board and batten siding, an attached garage, covered porch, a front lawn, and driveway
[urls] => stdClass Object
(
[original] => https://new.photos.idx.io/fmls-reso/7586828/a17d58d8feadcdb32562e97d7f241241-m3.jpg
[215x] => https://new.photos.idx.io/fmls-reso/7586828/a17d58d8feadcdb32562e97d7f241241-m3/215x.jpg
[440x] => https://new.photos.idx.io/fmls-reso/7586828/a17d58d8feadcdb32562e97d7f241241-m3/440x.jpg
)
)
[3] => stdClass Object
(
[position] => 4
[description] => Craftsman inspired home with board and batten siding, a porch, a front lawn, stone siding, and a standing seam roof
[urls] => stdClass Object
(
[original] => https://new.photos.idx.io/fmls-reso/7586828/a17d58d8feadcdb32562e97d7f241241-m4.jpg
[215x] => https://new.photos.idx.io/fmls-reso/7586828/a17d58d8feadcdb32562e97d7f241241-m4/215x.jpg
[440x] => https://new.photos.idx.io/fmls-reso/7586828/a17d58d8feadcdb32562e97d7f241241-m4/440x.jpg
)
)
[4] => stdClass Object
(
[position] => 5
[description] => Entrance to property featuring french doors, a porch, and ceiling fan
[urls] => stdClass Object
(
[original] => https://new.photos.idx.io/fmls-reso/7586828/a17d58d8feadcdb32562e97d7f241241-m5.jpg
[215x] => https://new.photos.idx.io/fmls-reso/7586828/a17d58d8feadcdb32562e97d7f241241-m5/215x.jpg
[440x] => https://new.photos.idx.io/fmls-reso/7586828/a17d58d8feadcdb32562e97d7f241241-m5/440x.jpg
)
)
[5] => stdClass Object
(
[position] => 6
[description] => Foyer featuring a towering ceiling, wood finished floors, stairs, and baseboards
[urls] => stdClass Object
(
[original] => https://new.photos.idx.io/fmls-reso/7586828/a17d58d8feadcdb32562e97d7f241241-m6.jpg
[215x] => https://new.photos.idx.io/fmls-reso/7586828/a17d58d8feadcdb32562e97d7f241241-m6/215x.jpg
[440x] => https://new.photos.idx.io/fmls-reso/7586828/a17d58d8feadcdb32562e97d7f241241-m6/440x.jpg
)
)
[6] => stdClass Object
(
[position] => 7
[description] => Kitchen featuring wall chimney range hood, a kitchen island, beverage cooler, backsplash, and dark wood-style flooring
[urls] => stdClass Object
(
[original] => https://new.photos.idx.io/fmls-reso/7586828/a17d58d8feadcdb32562e97d7f241241-m7.jpg
[215x] => https://new.photos.idx.io/fmls-reso/7586828/a17d58d8feadcdb32562e97d7f241241-m7/215x.jpg
[440x] => https://new.photos.idx.io/fmls-reso/7586828/a17d58d8feadcdb32562e97d7f241241-m7/440x.jpg
)
)
[7] => stdClass Object
(
[position] => 8
[description] => Living room with dark wood-type flooring, a fireplace, a high ceiling, baseboards, and recessed lighting
[urls] => stdClass Object
(
[original] => https://new.photos.idx.io/fmls-reso/7586828/a17d58d8feadcdb32562e97d7f241241-m8.jpg
[215x] => https://new.photos.idx.io/fmls-reso/7586828/a17d58d8feadcdb32562e97d7f241241-m8/215x.jpg
[440x] => https://new.photos.idx.io/fmls-reso/7586828/a17d58d8feadcdb32562e97d7f241241-m8/440x.jpg
)
)
[8] => stdClass Object
(
[position] => 9
[description] => Kitchen with stainless steel appliances, ornamental molding, tasteful backsplash, a center island, and white cabinets
[urls] => stdClass Object
(
[original] => https://new.photos.idx.io/fmls-reso/7586828/a17d58d8feadcdb32562e97d7f241241-m9.jpg
[215x] => https://new.photos.idx.io/fmls-reso/7586828/a17d58d8feadcdb32562e97d7f241241-m9/215x.jpg
[440x] => https://new.photos.idx.io/fmls-reso/7586828/a17d58d8feadcdb32562e97d7f241241-m9/440x.jpg
)
)
[9] => stdClass Object
(
[position] => 10
[description] => Kitchen featuring stainless steel dishwasher, open floor plan, a sink, decorative backsplash, and recessed lighting
[urls] => stdClass Object
(
[original] => https://new.photos.idx.io/fmls-reso/7586828/a17d58d8feadcdb32562e97d7f241241-m10.jpg
[215x] => https://new.photos.idx.io/fmls-reso/7586828/a17d58d8feadcdb32562e97d7f241241-m10/215x.jpg
[440x] => https://new.photos.idx.io/fmls-reso/7586828/a17d58d8feadcdb32562e97d7f241241-m10/440x.jpg
)
)
[10] => stdClass Object
(
[position] => 11
[description] => Kitchen featuring wall chimney exhaust hood, stainless steel appliances, white cabinets, decorative backsplash, and gray cabinets
[urls] => stdClass Object
(
[original] => https://new.photos.idx.io/fmls-reso/7586828/a17d58d8feadcdb32562e97d7f241241-m11.jpg
[215x] => https://new.photos.idx.io/fmls-reso/7586828/a17d58d8feadcdb32562e97d7f241241-m11/215x.jpg
[440x] => https://new.photos.idx.io/fmls-reso/7586828/a17d58d8feadcdb32562e97d7f241241-m11/440x.jpg
)
)
[11] => stdClass Object
(
[position] => 12
[description] => Kitchen featuring stainless steel appliances, white cabinets, dark wood finished floors, glass insert cabinets, and recessed lighting
[urls] => stdClass Object
(
[original] => https://new.photos.idx.io/fmls-reso/7586828/a17d58d8feadcdb32562e97d7f241241-m12.jpg
[215x] => https://new.photos.idx.io/fmls-reso/7586828/a17d58d8feadcdb32562e97d7f241241-m12/215x.jpg
[440x] => https://new.photos.idx.io/fmls-reso/7586828/a17d58d8feadcdb32562e97d7f241241-m12/440x.jpg
)
)
[12] => stdClass Object
(
[position] => 13
[description] => Living room with a towering ceiling, a warm lit fireplace, wood finished floors, and baseboards
[urls] => stdClass Object
(
[original] => https://new.photos.idx.io/fmls-reso/7586828/a17d58d8feadcdb32562e97d7f241241-m13.jpg
[215x] => https://new.photos.idx.io/fmls-reso/7586828/a17d58d8feadcdb32562e97d7f241241-m13/215x.jpg
[440x] => https://new.photos.idx.io/fmls-reso/7586828/a17d58d8feadcdb32562e97d7f241241-m13/440x.jpg
)
)
[13] => stdClass Object
(
[position] => 14
[description] => Living room with a high ceiling, wood finished floors, baseboards, a stone fireplace, and recessed lighting
[urls] => stdClass Object
(
[original] => https://new.photos.idx.io/fmls-reso/7586828/a17d58d8feadcdb32562e97d7f241241-m14.jpg
[215x] => https://new.photos.idx.io/fmls-reso/7586828/a17d58d8feadcdb32562e97d7f241241-m14/215x.jpg
[440x] => https://new.photos.idx.io/fmls-reso/7586828/a17d58d8feadcdb32562e97d7f241241-m14/440x.jpg
)
)
[14] => stdClass Object
(
[position] => 15
[description] => Living area featuring baseboards, ornamental molding, light marble finish flooring, and a ceiling fan
[urls] => stdClass Object
(
[original] => https://new.photos.idx.io/fmls-reso/7586828/a17d58d8feadcdb32562e97d7f241241-m15.jpg
[215x] => https://new.photos.idx.io/fmls-reso/7586828/a17d58d8feadcdb32562e97d7f241241-m15/215x.jpg
[440x] => https://new.photos.idx.io/fmls-reso/7586828/a17d58d8feadcdb32562e97d7f241241-m15/440x.jpg
)
)
[15] => stdClass Object
(
[position] => 16
[description] => Living area with light marble finish flooring, ornamental molding, a ceiling fan, and baseboards
[urls] => stdClass Object
(
[original] => https://new.photos.idx.io/fmls-reso/7586828/a17d58d8feadcdb32562e97d7f241241-m16.jpg
[215x] => https://new.photos.idx.io/fmls-reso/7586828/a17d58d8feadcdb32562e97d7f241241-m16/215x.jpg
[440x] => https://new.photos.idx.io/fmls-reso/7586828/a17d58d8feadcdb32562e97d7f241241-m16/440x.jpg
)
)
[16] => stdClass Object
(
[position] => 17
[description] => Living room with light wood finished floors, a high ceiling, french doors, and recessed lighting
[urls] => stdClass Object
(
[original] => https://new.photos.idx.io/fmls-reso/7586828/a17d58d8feadcdb32562e97d7f241241-m17.jpg
[215x] => https://new.photos.idx.io/fmls-reso/7586828/a17d58d8feadcdb32562e97d7f241241-m17/215x.jpg
[440x] => https://new.photos.idx.io/fmls-reso/7586828/a17d58d8feadcdb32562e97d7f241241-m17/440x.jpg
)
)
[17] => stdClass Object
(
[position] => 18
[description] => Indoor bar featuring wine cooler, ornamental molding, baseboards, decorative backsplash, and dark wood-style floors
[urls] => stdClass Object
(
[original] => https://new.photos.idx.io/fmls-reso/7586828/a17d58d8feadcdb32562e97d7f241241-m18.jpg
[215x] => https://new.photos.idx.io/fmls-reso/7586828/a17d58d8feadcdb32562e97d7f241241-m18/215x.jpg
[440x] => https://new.photos.idx.io/fmls-reso/7586828/a17d58d8feadcdb32562e97d7f241241-m18/440x.jpg
)
)
[18] => stdClass Object
(
[position] => 19
[description] => View of pantry
[urls] => stdClass Object
(
[original] => https://new.photos.idx.io/fmls-reso/7586828/a17d58d8feadcdb32562e97d7f241241-m19.jpg
[215x] => https://new.photos.idx.io/fmls-reso/7586828/a17d58d8feadcdb32562e97d7f241241-m19/215x.jpg
[440x] => https://new.photos.idx.io/fmls-reso/7586828/a17d58d8feadcdb32562e97d7f241241-m19/440x.jpg
)
)
[19] => stdClass Object
(
[position] => 20
[description] => Dining space featuring a fireplace, hardwood / wood-style floors, baseboards, crown molding, and french doors
[urls] => stdClass Object
(
[original] => https://new.photos.idx.io/fmls-reso/7586828/a17d58d8feadcdb32562e97d7f241241-m20.jpg
[215x] => https://new.photos.idx.io/fmls-reso/7586828/a17d58d8feadcdb32562e97d7f241241-m20/215x.jpg
[440x] => https://new.photos.idx.io/fmls-reso/7586828/a17d58d8feadcdb32562e97d7f241241-m20/440x.jpg
)
)
[20] => stdClass Object
(
[position] => 21
[description] => Dining space with dark wood-style flooring, recessed lighting, and baseboards
[urls] => stdClass Object
(
[original] => https://new.photos.idx.io/fmls-reso/7586828/a17d58d8feadcdb32562e97d7f241241-m21.jpg
[215x] => https://new.photos.idx.io/fmls-reso/7586828/a17d58d8feadcdb32562e97d7f241241-m21/215x.jpg
[440x] => https://new.photos.idx.io/fmls-reso/7586828/a17d58d8feadcdb32562e97d7f241241-m21/440x.jpg
)
)
[21] => stdClass Object
(
[position] => 22
[description] => Dining space featuring baseboards, ornamental molding, and dark wood-type flooring
[urls] => stdClass Object
(
[original] => https://new.photos.idx.io/fmls-reso/7586828/a17d58d8feadcdb32562e97d7f241241-m22.jpg
[215x] => https://new.photos.idx.io/fmls-reso/7586828/a17d58d8feadcdb32562e97d7f241241-m22/215x.jpg
[440x] => https://new.photos.idx.io/fmls-reso/7586828/a17d58d8feadcdb32562e97d7f241241-m22/440x.jpg
)
)
[22] => stdClass Object
(
[position] => 23
[description] => Dining room with crown molding, baseboards, and dark wood finished floors
[urls] => stdClass Object
(
[original] => https://new.photos.idx.io/fmls-reso/7586828/a17d58d8feadcdb32562e97d7f241241-m23.jpg
[215x] => https://new.photos.idx.io/fmls-reso/7586828/a17d58d8feadcdb32562e97d7f241241-m23/215x.jpg
[440x] => https://new.photos.idx.io/fmls-reso/7586828/a17d58d8feadcdb32562e97d7f241241-m23/440x.jpg
)
)
[23] => stdClass Object
(
[position] => 24
[description] => fFULL BATHROOM ON MAIN
[urls] => stdClass Object
(
[original] => https://new.photos.idx.io/fmls-reso/7586828/a17d58d8feadcdb32562e97d7f241241-m24.jpg
[215x] => https://new.photos.idx.io/fmls-reso/7586828/a17d58d8feadcdb32562e97d7f241241-m24/215x.jpg
[440x] => https://new.photos.idx.io/fmls-reso/7586828/a17d58d8feadcdb32562e97d7f241241-m24/440x.jpg
)
)
[24] => stdClass Object
(
[position] => 25
[description] => OFFICE/BEDROOM ON MAIN
[urls] => stdClass Object
(
[original] => https://new.photos.idx.io/fmls-reso/7586828/a17d58d8feadcdb32562e97d7f241241-m25.jpg
[215x] => https://new.photos.idx.io/fmls-reso/7586828/a17d58d8feadcdb32562e97d7f241241-m25/215x.jpg
[440x] => https://new.photos.idx.io/fmls-reso/7586828/a17d58d8feadcdb32562e97d7f241241-m25/440x.jpg
)
)
[25] => stdClass Object
(
[position] => 26
[description] => Office space with a ceiling fan, dark wood finished floors, ornamental molding, and baseboards
[urls] => stdClass Object
(
[original] => https://new.photos.idx.io/fmls-reso/7586828/a17d58d8feadcdb32562e97d7f241241-m26.jpg
[215x] => https://new.photos.idx.io/fmls-reso/7586828/a17d58d8feadcdb32562e97d7f241241-m26/215x.jpg
[440x] => https://new.photos.idx.io/fmls-reso/7586828/a17d58d8feadcdb32562e97d7f241241-m26/440x.jpg
)
)
[26] => stdClass Object
(
[position] => 27
[description] => Bedroom with a tray ceiling, wood-type flooring, baseboards, crown molding, and ensuite bath
[urls] => stdClass Object
(
[original] => https://new.photos.idx.io/fmls-reso/7586828/a17d58d8feadcdb32562e97d7f241241-m27.jpg
[215x] => https://new.photos.idx.io/fmls-reso/7586828/a17d58d8feadcdb32562e97d7f241241-m27/215x.jpg
[440x] => https://new.photos.idx.io/fmls-reso/7586828/a17d58d8feadcdb32562e97d7f241241-m27/440x.jpg
)
)
[27] => stdClass Object
(
[position] => 28
[description] => Bedroom featuring a tray ceiling, multiple windows, wood-type flooring, and ornamental molding
[urls] => stdClass Object
(
[original] => https://new.photos.idx.io/fmls-reso/7586828/a17d58d8feadcdb32562e97d7f241241-m28.jpg
[215x] => https://new.photos.idx.io/fmls-reso/7586828/a17d58d8feadcdb32562e97d7f241241-m28/215x.jpg
[440x] => https://new.photos.idx.io/fmls-reso/7586828/a17d58d8feadcdb32562e97d7f241241-m28/440x.jpg
)
)
[28] => stdClass Object
(
[position] => 29
[description] => Bedroom with a tray ceiling, wood-type flooring, baseboards, crown molding, and ceiling fan
[urls] => stdClass Object
(
[original] => https://new.photos.idx.io/fmls-reso/7586828/a17d58d8feadcdb32562e97d7f241241-m29.jpg
[215x] => https://new.photos.idx.io/fmls-reso/7586828/a17d58d8feadcdb32562e97d7f241241-m29/215x.jpg
[440x] => https://new.photos.idx.io/fmls-reso/7586828/a17d58d8feadcdb32562e97d7f241241-m29/440x.jpg
)
)
[29] => stdClass Object
(
[position] => 30
[description] => Full bathroom with crown molding, a tile shower, a soaking tub, marble look tiles, and baseboards
[urls] => stdClass Object
(
[original] => https://new.photos.idx.io/fmls-reso/7586828/a17d58d8feadcdb32562e97d7f241241-m30.jpg
[215x] => https://new.photos.idx.io/fmls-reso/7586828/a17d58d8feadcdb32562e97d7f241241-m30/215x.jpg
[440x] => https://new.photos.idx.io/fmls-reso/7586828/a17d58d8feadcdb32562e97d7f241241-m30/440x.jpg
)
)
[30] => stdClass Object
(
[position] => 31
[description] => TVS IN THE MIRRORS
[urls] => stdClass Object
(
[original] => https://new.photos.idx.io/fmls-reso/7586828/a17d58d8feadcdb32562e97d7f241241-m31.jpg
[215x] => https://new.photos.idx.io/fmls-reso/7586828/a17d58d8feadcdb32562e97d7f241241-m31/215x.jpg
[440x] => https://new.photos.idx.io/fmls-reso/7586828/a17d58d8feadcdb32562e97d7f241241-m31/440x.jpg
)
)
[31] => stdClass Object
(
[position] => 32
[description] => Bathroom featuring baseboards, a freestanding tub, crown molding, and marble finish flooring
[urls] => stdClass Object
(
[original] => https://new.photos.idx.io/fmls-reso/7586828/a17d58d8feadcdb32562e97d7f241241-m32.jpg
[215x] => https://new.photos.idx.io/fmls-reso/7586828/a17d58d8feadcdb32562e97d7f241241-m32/215x.jpg
[440x] => https://new.photos.idx.io/fmls-reso/7586828/a17d58d8feadcdb32562e97d7f241241-m32/440x.jpg
)
)
[32] => stdClass Object
(
[position] => 33
[description] => TVS IN THE MIRRORS
[urls] => stdClass Object
(
[original] => https://new.photos.idx.io/fmls-reso/7586828/a17d58d8feadcdb32562e97d7f241241-m33.jpg
[215x] => https://new.photos.idx.io/fmls-reso/7586828/a17d58d8feadcdb32562e97d7f241241-m33/215x.jpg
[440x] => https://new.photos.idx.io/fmls-reso/7586828/a17d58d8feadcdb32562e97d7f241241-m33/440x.jpg
)
)
[33] => stdClass Object
(
[position] => 34
[description] => Full bath featuring a walk in shower, a freestanding tub, vanity, marble look tile flooring, and ornamental molding
[urls] => stdClass Object
(
[original] => https://new.photos.idx.io/fmls-reso/7586828/a17d58d8feadcdb32562e97d7f241241-m34.jpg
[215x] => https://new.photos.idx.io/fmls-reso/7586828/a17d58d8feadcdb32562e97d7f241241-m34/215x.jpg
[440x] => https://new.photos.idx.io/fmls-reso/7586828/a17d58d8feadcdb32562e97d7f241241-m34/440x.jpg
)
)
[34] => stdClass Object
(
[position] => 35
[description] => Spacious closet with dark wood-type flooring
[urls] => stdClass Object
(
[original] => https://new.photos.idx.io/fmls-reso/7586828/a17d58d8feadcdb32562e97d7f241241-m35.jpg
[215x] => https://new.photos.idx.io/fmls-reso/7586828/a17d58d8feadcdb32562e97d7f241241-m35/215x.jpg
[440x] => https://new.photos.idx.io/fmls-reso/7586828/a17d58d8feadcdb32562e97d7f241241-m35/440x.jpg
)
)
[35] => stdClass Object
(
[position] => 36
[description] => Bathroom featuring crown molding and a tile shower
[urls] => stdClass Object
(
[original] => https://new.photos.idx.io/fmls-reso/7586828/a17d58d8feadcdb32562e97d7f241241-m36.jpg
[215x] => https://new.photos.idx.io/fmls-reso/7586828/a17d58d8feadcdb32562e97d7f241241-m36/215x.jpg
[440x] => https://new.photos.idx.io/fmls-reso/7586828/a17d58d8feadcdb32562e97d7f241241-m36/440x.jpg
)
)
[36] => stdClass Object
(
[position] => 37
[description] => Bathroom featuring a shower stall, a freestanding tub, ornamental molding, marble finish floors, and baseboards
[urls] => stdClass Object
(
[original] => https://new.photos.idx.io/fmls-reso/7586828/a17d58d8feadcdb32562e97d7f241241-m37.jpg
[215x] => https://new.photos.idx.io/fmls-reso/7586828/a17d58d8feadcdb32562e97d7f241241-m37/215x.jpg
[440x] => https://new.photos.idx.io/fmls-reso/7586828/a17d58d8feadcdb32562e97d7f241241-m37/440x.jpg
)
)
[37] => stdClass Object
(
[position] => 38
[description] => Bedroom featuring wood finished floors, a ceiling fan, and baseboards
[urls] => stdClass Object
(
[original] => https://new.photos.idx.io/fmls-reso/7586828/a17d58d8feadcdb32562e97d7f241241-m38.jpg
[215x] => https://new.photos.idx.io/fmls-reso/7586828/a17d58d8feadcdb32562e97d7f241241-m38/215x.jpg
[440x] => https://new.photos.idx.io/fmls-reso/7586828/a17d58d8feadcdb32562e97d7f241241-m38/440x.jpg
)
)
[38] => stdClass Object
(
[position] => 39
[description] => Bedroom with wood finished floors, a ceiling fan, and baseboards
[urls] => stdClass Object
(
[original] => https://new.photos.idx.io/fmls-reso/7586828/a17d58d8feadcdb32562e97d7f241241-m39.jpg
[215x] => https://new.photos.idx.io/fmls-reso/7586828/a17d58d8feadcdb32562e97d7f241241-m39/215x.jpg
[440x] => https://new.photos.idx.io/fmls-reso/7586828/a17d58d8feadcdb32562e97d7f241241-m39/440x.jpg
)
)
[39] => stdClass Object
(
[position] => 40
[description] => Bathroom featuring ceiling fan, baseboards, vanity, and hardwood / wood-style floors
[urls] => stdClass Object
(
[original] => https://new.photos.idx.io/fmls-reso/7586828/a17d58d8feadcdb32562e97d7f241241-m40.jpg
[215x] => https://new.photos.idx.io/fmls-reso/7586828/a17d58d8feadcdb32562e97d7f241241-m40/215x.jpg
[440x] => https://new.photos.idx.io/fmls-reso/7586828/a17d58d8feadcdb32562e97d7f241241-m40/440x.jpg
)
)
[40] => stdClass Object
(
[position] => 41
[description] => Full bath featuring shower / bath combination with curtain and toilet
[urls] => stdClass Object
(
[original] => https://new.photos.idx.io/fmls-reso/7586828/a17d58d8feadcdb32562e97d7f241241-m41.jpg
[215x] => https://new.photos.idx.io/fmls-reso/7586828/a17d58d8feadcdb32562e97d7f241241-m41/215x.jpg
[440x] => https://new.photos.idx.io/fmls-reso/7586828/a17d58d8feadcdb32562e97d7f241241-m41/440x.jpg
)
)
[41] => stdClass Object
(
[position] => 42
[description] => Bedroom with hardwood / wood-style flooring, baseboards, vaulted ceiling, and ceiling fan
[urls] => stdClass Object
(
[original] => https://new.photos.idx.io/fmls-reso/7586828/a17d58d8feadcdb32562e97d7f241241-m42.jpg
[215x] => https://new.photos.idx.io/fmls-reso/7586828/a17d58d8feadcdb32562e97d7f241241-m42/215x.jpg
[440x] => https://new.photos.idx.io/fmls-reso/7586828/a17d58d8feadcdb32562e97d7f241241-m42/440x.jpg
)
)
[42] => stdClass Object
(
[position] => 43
[description] => Bedroom with baseboards, dark wood-type flooring, ceiling fan, and connected bathroom
[urls] => stdClass Object
(
[original] => https://new.photos.idx.io/fmls-reso/7586828/a17d58d8feadcdb32562e97d7f241241-m43.jpg
[215x] => https://new.photos.idx.io/fmls-reso/7586828/a17d58d8feadcdb32562e97d7f241241-m43/215x.jpg
[440x] => https://new.photos.idx.io/fmls-reso/7586828/a17d58d8feadcdb32562e97d7f241241-m43/440x.jpg
)
)
[43] => stdClass Object
(
[position] => 44
[description] => Kitchen featuring open floor plan, a raised ceiling, a breakfast bar area, tasteful backsplash, and ceiling fan
[urls] => stdClass Object
(
[original] => https://new.photos.idx.io/fmls-reso/7586828/a17d58d8feadcdb32562e97d7f241241-m44.jpg
[215x] => https://new.photos.idx.io/fmls-reso/7586828/a17d58d8feadcdb32562e97d7f241241-m44/215x.jpg
[440x] => https://new.photos.idx.io/fmls-reso/7586828/a17d58d8feadcdb32562e97d7f241241-m44/440x.jpg
)
)
[44] => stdClass Object
(
[position] => 45
[description] => Living area featuring a raised ceiling, ceiling fan, baseboards, dark wood-style flooring, and recessed lighting
[urls] => stdClass Object
(
[original] => https://new.photos.idx.io/fmls-reso/7586828/a17d58d8feadcdb32562e97d7f241241-m45.jpg
[215x] => https://new.photos.idx.io/fmls-reso/7586828/a17d58d8feadcdb32562e97d7f241241-m45/215x.jpg
[440x] => https://new.photos.idx.io/fmls-reso/7586828/a17d58d8feadcdb32562e97d7f241241-m45/440x.jpg
)
)
[45] => stdClass Object
(
[position] => 46
[description] => Dining space featuring a tray ceiling, crown molding, dark wood-style floors, recessed lighting, and baseboards
[urls] => stdClass Object
(
[original] => https://new.photos.idx.io/fmls-reso/7586828/a17d58d8feadcdb32562e97d7f241241-m46.jpg
[215x] => https://new.photos.idx.io/fmls-reso/7586828/a17d58d8feadcdb32562e97d7f241241-m46/215x.jpg
[440x] => https://new.photos.idx.io/fmls-reso/7586828/a17d58d8feadcdb32562e97d7f241241-m46/440x.jpg
)
)
[46] => stdClass Object
(
[position] => 47
[description] => Living room featuring a ceiling fan, baseboards, recessed lighting, dark wood-type flooring, and ornamental molding
[urls] => stdClass Object
(
[original] => https://new.photos.idx.io/fmls-reso/7586828/a17d58d8feadcdb32562e97d7f241241-m47.jpg
[215x] => https://new.photos.idx.io/fmls-reso/7586828/a17d58d8feadcdb32562e97d7f241241-m47/215x.jpg
[440x] => https://new.photos.idx.io/fmls-reso/7586828/a17d58d8feadcdb32562e97d7f241241-m47/440x.jpg
)
)
[47] => stdClass Object
(
[position] => 48
[description] => basement bathroom
[urls] => stdClass Object
(
[original] => https://new.photos.idx.io/fmls-reso/7586828/a17d58d8feadcdb32562e97d7f241241-m48.jpg
[215x] => https://new.photos.idx.io/fmls-reso/7586828/a17d58d8feadcdb32562e97d7f241241-m48/215x.jpg
[440x] => https://new.photos.idx.io/fmls-reso/7586828/a17d58d8feadcdb32562e97d7f241241-m48/440x.jpg
)
)
[48] => stdClass Object
(
[position] => 49
[urls] => stdClass Object
(
[original] => https://new.photos.idx.io/fmls-reso/7586828/a17d58d8feadcdb32562e97d7f241241-m49.jpg
[215x] => https://new.photos.idx.io/fmls-reso/7586828/a17d58d8feadcdb32562e97d7f241241-m49/215x.jpg
[440x] => https://new.photos.idx.io/fmls-reso/7586828/a17d58d8feadcdb32562e97d7f241241-m49/440x.jpg
)
)
[49] => stdClass Object
(
[position] => 50
[description] => Dining room featuring crown molding, dark wood-style flooring, baseboards, and recessed lighting
[urls] => stdClass Object
(
[original] => https://new.photos.idx.io/fmls-reso/7586828/a17d58d8feadcdb32562e97d7f241241-m50.jpg
[215x] => https://new.photos.idx.io/fmls-reso/7586828/a17d58d8feadcdb32562e97d7f241241-m50/215x.jpg
[440x] => https://new.photos.idx.io/fmls-reso/7586828/a17d58d8feadcdb32562e97d7f241241-m50/440x.jpg
)
)
[50] => stdClass Object
(
[position] => 51
[description] => Kitchen with fridge, a sink, backsplash, ornamental molding, and dark wood-type flooring
[urls] => stdClass Object
(
[original] => https://new.photos.idx.io/fmls-reso/7586828/a17d58d8feadcdb32562e97d7f241241-m51.jpg
[215x] => https://new.photos.idx.io/fmls-reso/7586828/a17d58d8feadcdb32562e97d7f241241-m51/215x.jpg
[440x] => https://new.photos.idx.io/fmls-reso/7586828/a17d58d8feadcdb32562e97d7f241241-m51/440x.jpg
)
)
[51] => stdClass Object
(
[position] => 52
[description] => Bedroom featuring a tray ceiling, baseboards, dark wood-type flooring, and ceiling fan
[urls] => stdClass Object
(
[original] => https://new.photos.idx.io/fmls-reso/7586828/a17d58d8feadcdb32562e97d7f241241-m52.jpg
[215x] => https://new.photos.idx.io/fmls-reso/7586828/a17d58d8feadcdb32562e97d7f241241-m52/215x.jpg
[440x] => https://new.photos.idx.io/fmls-reso/7586828/a17d58d8feadcdb32562e97d7f241241-m52/440x.jpg
)
)
[52] => stdClass Object
(
[position] => 53
[description] => Bedroom featuring dark wood finished floors, recessed lighting, and baseboards
[urls] => stdClass Object
(
[original] => https://new.photos.idx.io/fmls-reso/7586828/a17d58d8feadcdb32562e97d7f241241-m53.jpg
[215x] => https://new.photos.idx.io/fmls-reso/7586828/a17d58d8feadcdb32562e97d7f241241-m53/215x.jpg
[440x] => https://new.photos.idx.io/fmls-reso/7586828/a17d58d8feadcdb32562e97d7f241241-m53/440x.jpg
)
)
[53] => stdClass Object
(
[position] => 54
[description] => View of wooden deck
[urls] => stdClass Object
(
[original] => https://new.photos.idx.io/fmls-reso/7586828/a17d58d8feadcdb32562e97d7f241241-m54.jpg
[215x] => https://new.photos.idx.io/fmls-reso/7586828/a17d58d8feadcdb32562e97d7f241241-m54/215x.jpg
[440x] => https://new.photos.idx.io/fmls-reso/7586828/a17d58d8feadcdb32562e97d7f241241-m54/440x.jpg
)
)
[54] => stdClass Object
(
[position] => 55
[description] => Rear view of property with outdoor lounge area, a yard, a patio area, and stone siding
[urls] => stdClass Object
(
[original] => https://new.photos.idx.io/fmls-reso/7586828/a17d58d8feadcdb32562e97d7f241241-m55.jpg
[215x] => https://new.photos.idx.io/fmls-reso/7586828/a17d58d8feadcdb32562e97d7f241241-m55/215x.jpg
[440x] => https://new.photos.idx.io/fmls-reso/7586828/a17d58d8feadcdb32562e97d7f241241-m55/440x.jpg
)
)
[55] => stdClass Object
(
[position] => 56
[description] => View of patio with an outdoor living space, outdoor dining area, and grilling area
[urls] => stdClass Object
(
[original] => https://new.photos.idx.io/fmls-reso/7586828/a17d58d8feadcdb32562e97d7f241241-m56.jpg
[215x] => https://new.photos.idx.io/fmls-reso/7586828/a17d58d8feadcdb32562e97d7f241241-m56/215x.jpg
[440x] => https://new.photos.idx.io/fmls-reso/7586828/a17d58d8feadcdb32562e97d7f241241-m56/440x.jpg
)
)
[56] => stdClass Object
(
[position] => 57
[description] => Back of property featuring a fire pit, a patio area, and stone siding
[urls] => stdClass Object
(
[original] => https://new.photos.idx.io/fmls-reso/7586828/a17d58d8feadcdb32562e97d7f241241-m57.jpg
[215x] => https://new.photos.idx.io/fmls-reso/7586828/a17d58d8feadcdb32562e97d7f241241-m57/215x.jpg
[440x] => https://new.photos.idx.io/fmls-reso/7586828/a17d58d8feadcdb32562e97d7f241241-m57/440x.jpg
)
)
[57] => stdClass Object
(
[position] => 58
[description] => Back of house with an outdoor living space, a patio, stone siding, a wooden deck, and central air condition unit
[urls] => stdClass Object
(
[original] => https://new.photos.idx.io/fmls-reso/7586828/a17d58d8feadcdb32562e97d7f241241-m58.jpg
[215x] => https://new.photos.idx.io/fmls-reso/7586828/a17d58d8feadcdb32562e97d7f241241-m58/215x.jpg
[440x] => https://new.photos.idx.io/fmls-reso/7586828/a17d58d8feadcdb32562e97d7f241241-m58/440x.jpg
)
)
[58] => stdClass Object
(
[position] => 59
[description] => Back of property with an outdoor hangout area, a patio area, and a shingled roof
[urls] => stdClass Object
(
[original] => https://new.photos.idx.io/fmls-reso/7586828/a17d58d8feadcdb32562e97d7f241241-m59.jpg
[215x] => https://new.photos.idx.io/fmls-reso/7586828/a17d58d8feadcdb32562e97d7f241241-m59/215x.jpg
[440x] => https://new.photos.idx.io/fmls-reso/7586828/a17d58d8feadcdb32562e97d7f241241-m59/440x.jpg
)
)
[59] => stdClass Object
(
[position] => 60
[description] => View of patio / terrace with an outdoor living space, view of wooded area, and a hot tub
[urls] => stdClass Object
(
[original] => https://new.photos.idx.io/fmls-reso/7586828/a17d58d8feadcdb32562e97d7f241241-m60.jpg
[215x] => https://new.photos.idx.io/fmls-reso/7586828/a17d58d8feadcdb32562e97d7f241241-m60/215x.jpg
[440x] => https://new.photos.idx.io/fmls-reso/7586828/a17d58d8feadcdb32562e97d7f241241-m60/440x.jpg
)
)
[60] => stdClass Object
(
[position] => 61
[description] => Wooden terrace with grilling area
[urls] => stdClass Object
(
[original] => https://new.photos.idx.io/fmls-reso/7586828/a17d58d8feadcdb32562e97d7f241241-m61.jpg
[215x] => https://new.photos.idx.io/fmls-reso/7586828/a17d58d8feadcdb32562e97d7f241241-m61/215x.jpg
[440x] => https://new.photos.idx.io/fmls-reso/7586828/a17d58d8feadcdb32562e97d7f241241-m61/440x.jpg
)
)
[61] => stdClass Object
(
[position] => 62
[description] => Aerial view of residential area with property boundaries highlighted
[urls] => stdClass Object
(
[original] => https://new.photos.idx.io/fmls-reso/7586828/a17d58d8feadcdb32562e97d7f241241-m62.jpg
[215x] => https://new.photos.idx.io/fmls-reso/7586828/a17d58d8feadcdb32562e97d7f241241-m62/215x.jpg
[440x] => https://new.photos.idx.io/fmls-reso/7586828/a17d58d8feadcdb32562e97d7f241241-m62/440x.jpg
)
)
[62] => stdClass Object
(
[position] => 63
[description] => View of yard featuring a fire pit
[urls] => stdClass Object
(
[original] => https://new.photos.idx.io/fmls-reso/7586828/a17d58d8feadcdb32562e97d7f241241-m63.jpg
[215x] => https://new.photos.idx.io/fmls-reso/7586828/a17d58d8feadcdb32562e97d7f241241-m63/215x.jpg
[440x] => https://new.photos.idx.io/fmls-reso/7586828/a17d58d8feadcdb32562e97d7f241241-m63/440x.jpg
)
)
[63] => stdClass Object
(
[position] => 64
[description] => Drone / aerial view of a pool area
[urls] => stdClass Object
(
[original] => https://new.photos.idx.io/fmls-reso/7586828/a17d58d8feadcdb32562e97d7f241241-m64.jpg
[215x] => https://new.photos.idx.io/fmls-reso/7586828/a17d58d8feadcdb32562e97d7f241241-m64/215x.jpg
[440x] => https://new.photos.idx.io/fmls-reso/7586828/a17d58d8feadcdb32562e97d7f241241-m64/440x.jpg
)
)
[64] => stdClass Object
(
[position] => 65
[description] => Aerial view of a forest
[urls] => stdClass Object
(
[original] => https://new.photos.idx.io/fmls-reso/7586828/a17d58d8feadcdb32562e97d7f241241-m65.jpg
[215x] => https://new.photos.idx.io/fmls-reso/7586828/a17d58d8feadcdb32562e97d7f241241-m65/215x.jpg
[440x] => https://new.photos.idx.io/fmls-reso/7586828/a17d58d8feadcdb32562e97d7f241241-m65/440x.jpg
)
)
[65] => stdClass Object
(
[position] => 66
[description] => Aerial view of a forest
[urls] => stdClass Object
(
[original] => https://new.photos.idx.io/fmls-reso/7586828/a17d58d8feadcdb32562e97d7f241241-m66.jpg
[215x] => https://new.photos.idx.io/fmls-reso/7586828/a17d58d8feadcdb32562e97d7f241241-m66/215x.jpg
[440x] => https://new.photos.idx.io/fmls-reso/7586828/a17d58d8feadcdb32562e97d7f241241-m66/440x.jpg
)
)
[66] => stdClass Object
(
[position] => 67
[description] => Aerial view of a pool and a forest
[urls] => stdClass Object
(
[original] => https://new.photos.idx.io/fmls-reso/7586828/a17d58d8feadcdb32562e97d7f241241-m67.jpg
[215x] => https://new.photos.idx.io/fmls-reso/7586828/a17d58d8feadcdb32562e97d7f241241-m67/215x.jpg
[440x] => https://new.photos.idx.io/fmls-reso/7586828/a17d58d8feadcdb32562e97d7f241241-m67/440x.jpg
)
)
[67] => stdClass Object
(
[position] => 68
[description] => Aerial overview of property's location featuring nearby suburban area
[urls] => stdClass Object
(
[original] => https://new.photos.idx.io/fmls-reso/7586828/a17d58d8feadcdb32562e97d7f241241-m68.jpg
[215x] => https://new.photos.idx.io/fmls-reso/7586828/a17d58d8feadcdb32562e97d7f241241-m68/215x.jpg
[440x] => https://new.photos.idx.io/fmls-reso/7586828/a17d58d8feadcdb32562e97d7f241241-m68/440x.jpg
)
)
[68] => stdClass Object
(
[position] => 69
[description] => Aerial perspective of suburban area with a forest
[urls] => stdClass Object
(
[original] => https://new.photos.idx.io/fmls-reso/7586828/a17d58d8feadcdb32562e97d7f241241-m69.jpg
[215x] => https://new.photos.idx.io/fmls-reso/7586828/a17d58d8feadcdb32562e97d7f241241-m69/215x.jpg
[440x] => https://new.photos.idx.io/fmls-reso/7586828/a17d58d8feadcdb32562e97d7f241241-m69/440x.jpg
)
)
[69] => stdClass Object
(
[position] => 70
[description] => Aerial view of residential area featuring a forest and property parcel outlined
[urls] => stdClass Object
(
[original] => https://new.photos.idx.io/fmls-reso/7586828/a17d58d8feadcdb32562e97d7f241241-m70.jpg
[215x] => https://new.photos.idx.io/fmls-reso/7586828/a17d58d8feadcdb32562e97d7f241241-m70/215x.jpg
[440x] => https://new.photos.idx.io/fmls-reso/7586828/a17d58d8feadcdb32562e97d7f241241-m70/440x.jpg
)
)
[70] => stdClass Object
(
[position] => 71
[description] => Property floor plan
[urls] => stdClass Object
(
[original] => https://new.photos.idx.io/fmls-reso/7586828/a17d58d8feadcdb32562e97d7f241241-m71.jpg
[215x] => https://new.photos.idx.io/fmls-reso/7586828/a17d58d8feadcdb32562e97d7f241241-m71/215x.jpg
[440x] => https://new.photos.idx.io/fmls-reso/7586828/a17d58d8feadcdb32562e97d7f241241-m71/440x.jpg
)
)
[71] => stdClass Object
(
[position] => 72
[description] => Room layout
[urls] => stdClass Object
(
[original] => https://new.photos.idx.io/fmls-reso/7586828/a17d58d8feadcdb32562e97d7f241241-m72.jpg
[215x] => https://new.photos.idx.io/fmls-reso/7586828/a17d58d8feadcdb32562e97d7f241241-m72/215x.jpg
[440x] => https://new.photos.idx.io/fmls-reso/7586828/a17d58d8feadcdb32562e97d7f241241-m72/440x.jpg
)
)
[72] => stdClass Object
(
[position] => 73
[description] => Floor plan / room layout
[urls] => stdClass Object
(
[original] => https://new.photos.idx.io/fmls-reso/7586828/a17d58d8feadcdb32562e97d7f241241-m73.jpg
[215x] => https://new.photos.idx.io/fmls-reso/7586828/a17d58d8feadcdb32562e97d7f241241-m73/215x.jpg
[440x] => https://new.photos.idx.io/fmls-reso/7586828/a17d58d8feadcdb32562e97d7f241241-m73/440x.jpg
)
)
[73] => stdClass Object
(
[position] => 74
[description] => Property floor plan
[urls] => stdClass Object
(
[original] => https://new.photos.idx.io/fmls-reso/7586828/a17d58d8feadcdb32562e97d7f241241-m74.jpg
[215x] => https://new.photos.idx.io/fmls-reso/7586828/a17d58d8feadcdb32562e97d7f241241-m74/215x.jpg
[440x] => https://new.photos.idx.io/fmls-reso/7586828/a17d58d8feadcdb32562e97d7f241241-m74/440x.jpg
)
)
)
)
[internet_display_allowed] => 1
[selling_agents] => Array
(
[0] => stdClass Object
(
[name] => stdClass Object
(
[first] => Heather
[last] => Steiner
)
[phone] => stdClass Object
(
[preferred] => 404-754-8000
[mobile] => 404-754-8000
[fax] => 404-671-3607
)
[agent_id] => STEINHS
)
)
[key] => fmls-7586828
[added_at] => stdClass Object
(
[$date] => 2025-05-29T17:29:05Z
)
[source] => fmls
[self_link] => https://api.idx.io/listings/fmls-7586828
)










































































8835 Hightower Ridge, Ball Ground, GA 30107
Price
$769,900
Beds
5
Baths
4 full
Sqft
4,926
Listing Agents
Interior Details
Exterior Details
Location
Schools

Listing Provided Courtesy Of: Keller Williams Realty Community Partners 678-341-7400
Listings identified with the FMLS IDX logo come from FMLS and are held by brokerage firms other than the owner of this website. The listing brokerage is identified in any listing details. Information is deemed reliable but is not guaranteed. If you believe any FMLS listing contains material that infringes your copyrighted work please click here to review our DMCA policy and learn how to submit a takedown request. © 2025 First Multiple Listing Service, Inc.
This property information delivered from various sources that may include, but not be limited to, county records and the multiple listing service. Although the information is believed to be reliable, it is not warranted and you should not rely upon it without independent verification. Property information is subject to errors, omissions, changes, including price, or withdrawal without notice.
For issues regarding this website, please contact Eyesore, Inc. at 678.692.8512.
Data Last updated on August 1, 2025 5:21pm



