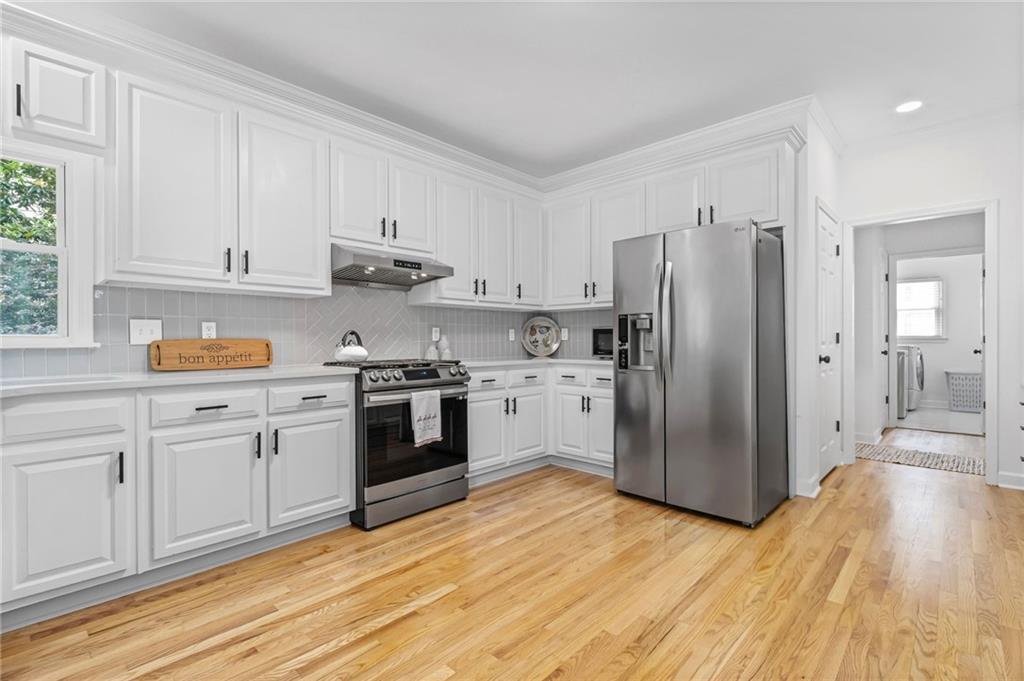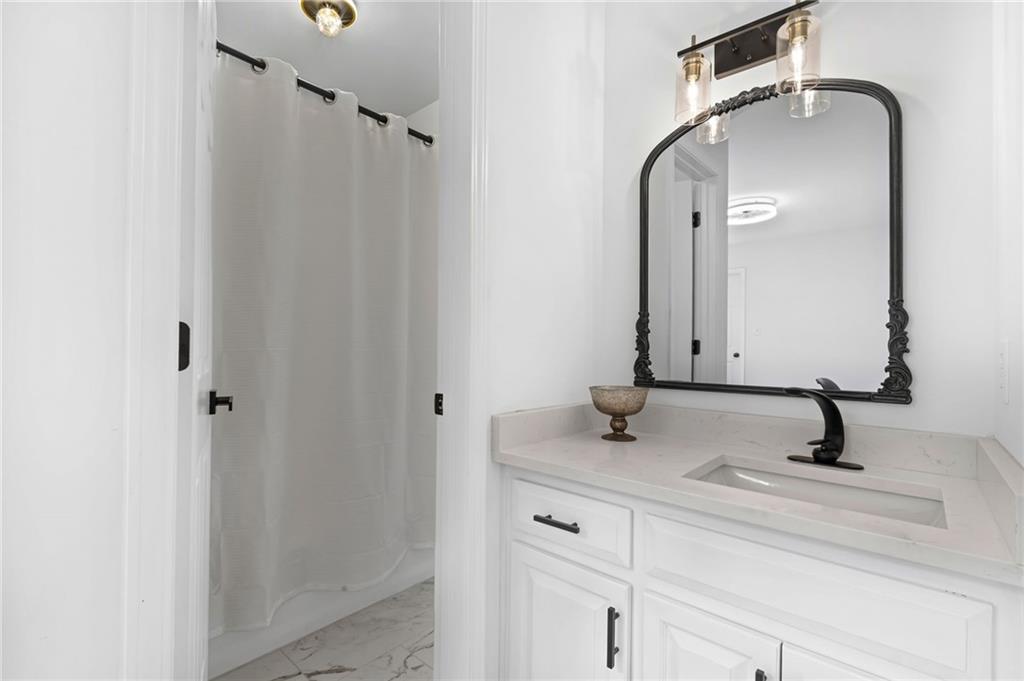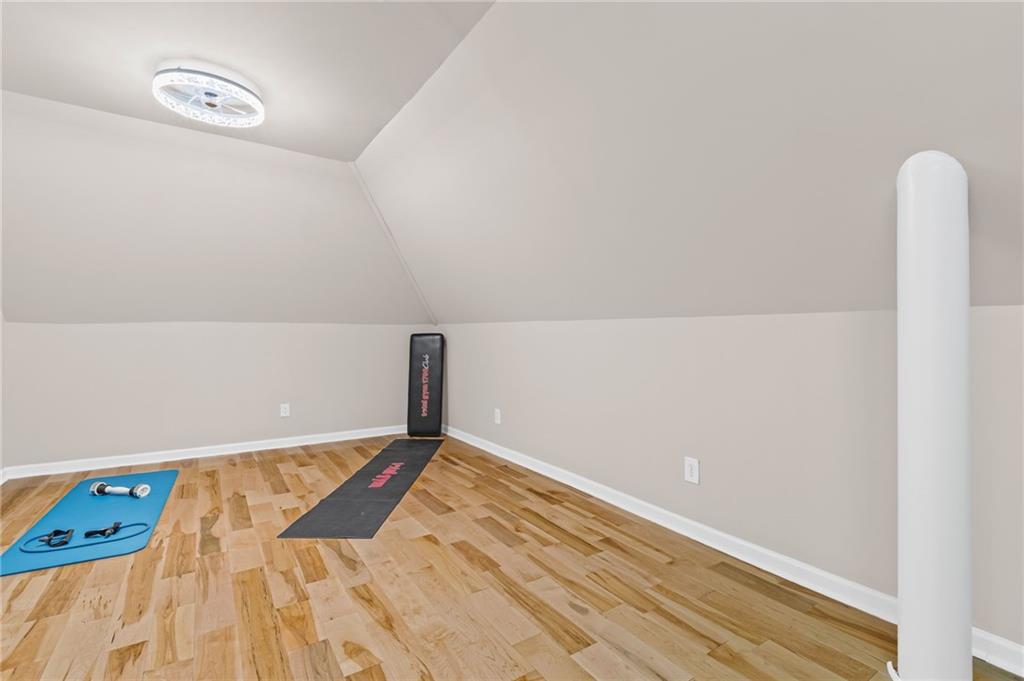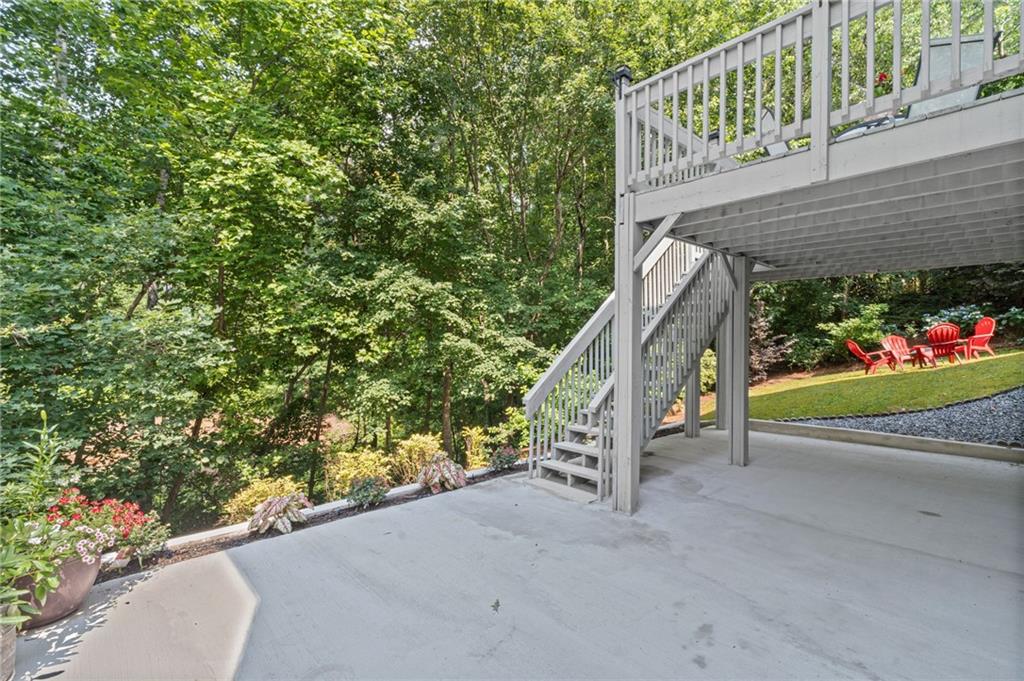NE, Atlanta, GA 30306
Main Content
stdClass Object
(
[type] => Residential
[status] => stdClass Object
(
[current] => Active Under Contract
[last] => Active
[changed] => stdClass Object
(
[$date] => 2025-07-17T14:56:38Z
)
)
[ml_number] => 7591652
[price] => stdClass Object
(
[amount] => 800000
[original] => 800000
)
[description] => A Perfect 10 on Curb Appeal — Fully Updated & Move-In Ready with over $160,000 in updates in the highly sought-after Highland Park neighborhood!
Welcome to this stunning, beautifully landscaped home that checks every box! From the moment you arrive, the pristine exterior, fresh paint, and manicured yard create a picture-perfect first impression. Step inside to discover a thoughtfully renovated interior featuring gleaming hardwood floors throughout, fresh interior paint, and an open, modern floor plan designed for today’s lifestyle.
The chef’s kitchen is a showstopper with sleek quartz countertops, a brand-new island, and stainless steel appliances — all flowing seamlessly to the inviting deck overlooking a private backyard. A full bedroom and bath on the main level offer the ideal setup for guests or a private home office. All bathrooms have been stylishly updated with designer tile, lighting, faucets and quartz finishes, including a luxurious owner’s suite bath with a double vanity, seamless glass shower, and soaking tub. Primary Bath has two large walk-in closets! Newly finished bonus room upstairs, great for Office, Playroom or Gym. Secondary Bedrooms upstairs share a Jack-and-Jill Bath! Third Bedroom has it's on built-in Desk!
Additional upgrades include new windows, HVAC on main, a newer roof, water heater and a newly paved lower patio perfect for entertaining. Every detail has been considered, making this home a true standout in both form and function. Plus, a full unfinished basement — already stubbed for a bath — offers endless potential for expansion or custom touches.
Don't miss this rare opportunity to own a move-in ready gem with timeless appeal and top-tier updates throughout! Walking distance to top rated Lassiter HS, shopping, dining, athletic facilities and Harrison park, right next door!
[location] => stdClass Object
(
[city] => Marietta
[state] => GA
[postal_code] => 30066
[county] => Cobb - GA
[subdivision] => Highland Park
[street] => stdClass Object
(
[number] => 3803
[name] => Upland Drive
[full] => 3803 Upland Drive
)
[directions] => North on Johnson Ferry to left on Shallowford. Right on Gordy Parkway to right on Edenborough to Right on Upland Way to Right on Upland Dr. House down on Left
[coordinates] => stdClass Object
(
[latitude] => 34.043949
[longitude] => -84.463509
[geo_json] => stdClass Object
(
[type] => Point
[coordinates] => Array
(
[0] => -84.463509
[1] => 34.043949
)
)
)
)
[building] => stdClass Object
(
[style] => Array
(
[0] => European
[1] => Traditional
)
[construction] => Array
(
[0] => Brick Front
[1] => Fiber Cement
[2] => Synthetic Stucco
)
[square_feet] => stdClass Object
(
[size] => 3007
[source] => Public Records
)
[stories] => Array
(
[0] => Two
)
[built_in] => 1995
[rooms] => stdClass Object
(
[bed] => stdClass Object
(
[description] => Array
(
[0] => Split Bedroom Plan
)
[count] => 4
)
[baths] => stdClass Object
(
[master] => Array
(
[0] => Double Vanity
[1] => Separate Tub/Shower
[2] => Soaking Tub
)
[full] => 3
)
[kitchen] => Array
(
[0] => Cabinets White
[1] => Eat-in Kitchen
[2] => Kitchen Island
[3] => Pantry
[4] => Stone Counters
)
[description] => Array
(
[0] => Bonus Room
[1] => Exercise Room
[2] => Great Room
[3] => Great Room - 2 Story
[4] => Kitchen
[5] => Laundry
[6] => Master Bathroom
[7] => Master Bedroom
[8] => Office
)
[basement] => Array
(
[0] => Bath/Stubbed
[1] => Daylight
[2] => Full
[3] => Interior Entry
[4] => Unfinished
[5] => Walk-Out Access
)
)
[garage] => stdClass Object
(
[count] => 2
)
[features] => Array
(
[0] => Bookcases
[1] => Crown Molding
[2] => Disappearing Attic Stairs
[3] => Double Vanity
[4] => Entrance Foyer 2 Story
[5] => High Speed Internet
[6] => His and Hers Closets
[7] => Low Flow Plumbing Fixtures
[8] => Tray Ceiling(s)
[9] => Walk-In Closet(s)
)
[appliances] => Array
(
[0] => Dishwasher
[1] => Disposal
[2] => Gas Range
[3] => Gas Water Heater
[4] => Microwave
[5] => Range Hood
[6] => Refrigerator
)
[hvac] => Array
(
[0] => Ceiling Fan(s)
[1] => Central Air
[2] => Electric
[3] => Multi Units
[4] => Zoned
)
[fireplaces] => stdClass Object
(
[count] => 1
[description] => Array
(
[0] => Gas Starter
)
[exists] => 1
)
)
[surroundings] => stdClass Object
(
[sewer] => Array
(
[0] => Public Sewer
)
[services] => Array
(
[0] => Clubhouse
[1] => Homeowners Association
[2] => Near Schools
[3] => Near Shopping
[4] => Pool
[5] => Tennis Court(s)
)
[utilities] => Array
(
[0] => Cable Available
[1] => Electricity Available
[2] => Natural Gas Available
[3] => Phone Available
[4] => Sewer Available
[5] => Water Available
)
[parking] => Array
(
[0] => Attached
[1] => Garage
[2] => Garage Door Opener
[3] => Garage Faces Front
[4] => Kitchen Level
[5] => Level Driveway
)
[features] => Array
(
[0] => Private Entrance
[1] => Private Yard
[2] => Rear Stairs
)
[land] => stdClass Object
(
[size] => stdClass Object
(
[dimensions] => x
[acres] => 0.2794
)
[description] => Array
(
[0] => Back Yard
[1] => Front Yard
[2] => Landscaped
)
)
[school] => stdClass Object
(
[elementary] => Rocky Mount
[junior] => Simpson
[high] => Lassiter
)
)
[last_updated] => stdClass Object
(
[$date] => 2025-07-17T14:59:00Z
)
[office] => stdClass Object
(
[name] => HomeSmart
[broker_id] => PHPA01
[broker_phone] => 404-876-4901
)
[agents] => Array
(
[0] => stdClass Object
(
[name] => stdClass Object
(
[first] => MINDY
[last] => OLDKNOW
)
[phone] => stdClass Object
(
[preferred] => 404-644-6442
[mobile] => 404-644-6442
)
[agent_id] => OLDKNOW
)
)
[media] => stdClass Object
(
[virtual_tours] => Array
(
[0] => https://listings.advantagehometours.com/sites/kjawbka/unbranded
[1] => https://www.propertypanorama.com/3803-Upland-Drive-Marietta-GA-30066/unbranded
)
[photos] => Array
(
[0] => stdClass Object
(
[position] => 1
[description] => French country inspired facade with driveway, stucco siding, a front lawn, roof with shingles, and a garage
[urls] => stdClass Object
(
[original] => https://new.photos.idx.io/fmls-reso/7591652/ecd20c49bd57c5d9c45eb675e790e217-m1.jpg
[215x] => https://new.photos.idx.io/fmls-reso/7591652/ecd20c49bd57c5d9c45eb675e790e217-m1/215x.jpg
[440x] => https://new.photos.idx.io/fmls-reso/7591652/ecd20c49bd57c5d9c45eb675e790e217-m1/440x.jpg
)
)
[1] => stdClass Object
(
[position] => 2
[description] => French provincial home with stucco siding, driveway, brick siding, roof with shingles, and an attached garage
[urls] => stdClass Object
(
[original] => https://new.photos.idx.io/fmls-reso/7591652/ecd20c49bd57c5d9c45eb675e790e217-m2.jpg
[215x] => https://new.photos.idx.io/fmls-reso/7591652/ecd20c49bd57c5d9c45eb675e790e217-m2/215x.jpg
[440x] => https://new.photos.idx.io/fmls-reso/7591652/ecd20c49bd57c5d9c45eb675e790e217-m2/440x.jpg
)
)
[2] => stdClass Object
(
[position] => 3
[description] => View of front facade with driveway, stucco siding, a front lawn, and a garage
[urls] => stdClass Object
(
[original] => https://new.photos.idx.io/fmls-reso/7591652/ecd20c49bd57c5d9c45eb675e790e217-m3.jpg
[215x] => https://new.photos.idx.io/fmls-reso/7591652/ecd20c49bd57c5d9c45eb675e790e217-m3/215x.jpg
[440x] => https://new.photos.idx.io/fmls-reso/7591652/ecd20c49bd57c5d9c45eb675e790e217-m3/440x.jpg
)
)
[3] => stdClass Object
(
[position] => 4
[description] => Doorway to property featuring stucco siding, covered porch, a yard, and brick siding
[urls] => stdClass Object
(
[original] => https://new.photos.idx.io/fmls-reso/7591652/ecd20c49bd57c5d9c45eb675e790e217-m4.jpg
[215x] => https://new.photos.idx.io/fmls-reso/7591652/ecd20c49bd57c5d9c45eb675e790e217-m4/215x.jpg
[440x] => https://new.photos.idx.io/fmls-reso/7591652/ecd20c49bd57c5d9c45eb675e790e217-m4/440x.jpg
)
)
[4] => stdClass Object
(
[position] => 5
[description] => Foyer with stairs, light wood finished floors, baseboards, and a high ceiling
[urls] => stdClass Object
(
[original] => https://new.photos.idx.io/fmls-reso/7591652/ecd20c49bd57c5d9c45eb675e790e217-m5.jpg
[215x] => https://new.photos.idx.io/fmls-reso/7591652/ecd20c49bd57c5d9c45eb675e790e217-m5/215x.jpg
[440x] => https://new.photos.idx.io/fmls-reso/7591652/ecd20c49bd57c5d9c45eb675e790e217-m5/440x.jpg
)
)
[5] => stdClass Object
(
[position] => 6
[description] => Foyer with a chandelier, wood finished floors, crown molding, and arched walkways
[urls] => stdClass Object
(
[original] => https://new.photos.idx.io/fmls-reso/7591652/ecd20c49bd57c5d9c45eb675e790e217-m6.jpg
[215x] => https://new.photos.idx.io/fmls-reso/7591652/ecd20c49bd57c5d9c45eb675e790e217-m6/215x.jpg
[440x] => https://new.photos.idx.io/fmls-reso/7591652/ecd20c49bd57c5d9c45eb675e790e217-m6/440x.jpg
)
)
[6] => stdClass Object
(
[position] => 7
[description] => Foyer featuring healthy amount of natural light, arched walkways, light wood-style floors, crown molding, and baseboards
[urls] => stdClass Object
(
[original] => https://new.photos.idx.io/fmls-reso/7591652/ecd20c49bd57c5d9c45eb675e790e217-m7.jpg
[215x] => https://new.photos.idx.io/fmls-reso/7591652/ecd20c49bd57c5d9c45eb675e790e217-m7/215x.jpg
[440x] => https://new.photos.idx.io/fmls-reso/7591652/ecd20c49bd57c5d9c45eb675e790e217-m7/440x.jpg
)
)
[7] => stdClass Object
(
[position] => 8
[description] => Dining room featuring stairs, light wood finished floors, ornamental molding, a chandelier, and arched walkways
[urls] => stdClass Object
(
[original] => https://new.photos.idx.io/fmls-reso/7591652/ecd20c49bd57c5d9c45eb675e790e217-m8.jpg
[215x] => https://new.photos.idx.io/fmls-reso/7591652/ecd20c49bd57c5d9c45eb675e790e217-m8/215x.jpg
[440x] => https://new.photos.idx.io/fmls-reso/7591652/ecd20c49bd57c5d9c45eb675e790e217-m8/440x.jpg
)
)
[8] => stdClass Object
(
[position] => 9
[description] => Dining room featuring a chandelier, arched walkways, light wood-type flooring, and ornamental molding
[urls] => stdClass Object
(
[original] => https://new.photos.idx.io/fmls-reso/7591652/ecd20c49bd57c5d9c45eb675e790e217-m9.jpg
[215x] => https://new.photos.idx.io/fmls-reso/7591652/ecd20c49bd57c5d9c45eb675e790e217-m9/215x.jpg
[440x] => https://new.photos.idx.io/fmls-reso/7591652/ecd20c49bd57c5d9c45eb675e790e217-m9/440x.jpg
)
)
[9] => stdClass Object
(
[position] => 10
[description] => Living area featuring a high ceiling, a lit fireplace, light wood finished floors, built in features, and plenty of natural light
[urls] => stdClass Object
(
[original] => https://new.photos.idx.io/fmls-reso/7591652/ecd20c49bd57c5d9c45eb675e790e217-m10.jpg
[215x] => https://new.photos.idx.io/fmls-reso/7591652/ecd20c49bd57c5d9c45eb675e790e217-m10/215x.jpg
[440x] => https://new.photos.idx.io/fmls-reso/7591652/ecd20c49bd57c5d9c45eb675e790e217-m10/440x.jpg
)
)
[10] => stdClass Object
(
[position] => 11
[description] => Living area with a high ceiling, light wood-type flooring, a brick fireplace, and built in shelves
[urls] => stdClass Object
(
[original] => https://new.photos.idx.io/fmls-reso/7591652/ecd20c49bd57c5d9c45eb675e790e217-m11.jpg
[215x] => https://new.photos.idx.io/fmls-reso/7591652/ecd20c49bd57c5d9c45eb675e790e217-m11/215x.jpg
[440x] => https://new.photos.idx.io/fmls-reso/7591652/ecd20c49bd57c5d9c45eb675e790e217-m11/440x.jpg
)
)
[11] => stdClass Object
(
[position] => 12
[description] => Living area with stairway, a towering ceiling, light wood-style flooring, recessed lighting, and baseboards
[urls] => stdClass Object
(
[original] => https://new.photos.idx.io/fmls-reso/7591652/ecd20c49bd57c5d9c45eb675e790e217-m12.jpg
[215x] => https://new.photos.idx.io/fmls-reso/7591652/ecd20c49bd57c5d9c45eb675e790e217-m12/215x.jpg
[440x] => https://new.photos.idx.io/fmls-reso/7591652/ecd20c49bd57c5d9c45eb675e790e217-m12/440x.jpg
)
)
[12] => stdClass Object
(
[position] => 13
[description] => Living area with a towering ceiling, wood finished floors, and stairs
[urls] => stdClass Object
(
[original] => https://new.photos.idx.io/fmls-reso/7591652/ecd20c49bd57c5d9c45eb675e790e217-m13.jpg
[215x] => https://new.photos.idx.io/fmls-reso/7591652/ecd20c49bd57c5d9c45eb675e790e217-m13/215x.jpg
[440x] => https://new.photos.idx.io/fmls-reso/7591652/ecd20c49bd57c5d9c45eb675e790e217-m13/440x.jpg
)
)
[13] => stdClass Object
(
[position] => 14
[description] => Kitchen with stainless steel appliances, light countertops, white cabinetry, light wood-style flooring, and a kitchen island
[urls] => stdClass Object
(
[original] => https://new.photos.idx.io/fmls-reso/7591652/ecd20c49bd57c5d9c45eb675e790e217-m14.jpg
[215x] => https://new.photos.idx.io/fmls-reso/7591652/ecd20c49bd57c5d9c45eb675e790e217-m14/215x.jpg
[440x] => https://new.photos.idx.io/fmls-reso/7591652/ecd20c49bd57c5d9c45eb675e790e217-m14/440x.jpg
)
)
[14] => stdClass Object
(
[position] => 15
[description] => Kitchen with appliances with stainless steel finishes, under cabinet range hood, light countertops, white cabinetry, and light wood finished floors
[urls] => stdClass Object
(
[original] => https://new.photos.idx.io/fmls-reso/7591652/ecd20c49bd57c5d9c45eb675e790e217-m15.jpg
[215x] => https://new.photos.idx.io/fmls-reso/7591652/ecd20c49bd57c5d9c45eb675e790e217-m15/215x.jpg
[440x] => https://new.photos.idx.io/fmls-reso/7591652/ecd20c49bd57c5d9c45eb675e790e217-m15/440x.jpg
)
)
[15] => stdClass Object
(
[position] => 16
[description] => Kitchen with stainless steel range oven, white cabinetry, under cabinet range hood, dark cabinetry, and crown molding
[urls] => stdClass Object
(
[original] => https://new.photos.idx.io/fmls-reso/7591652/ecd20c49bd57c5d9c45eb675e790e217-m16.jpg
[215x] => https://new.photos.idx.io/fmls-reso/7591652/ecd20c49bd57c5d9c45eb675e790e217-m16/215x.jpg
[440x] => https://new.photos.idx.io/fmls-reso/7591652/ecd20c49bd57c5d9c45eb675e790e217-m16/440x.jpg
)
)
[16] => stdClass Object
(
[position] => 17
[description] => Kitchen with open floor plan, light wood finished floors, light countertops, a kitchen breakfast bar, and pendant lighting
[urls] => stdClass Object
(
[original] => https://new.photos.idx.io/fmls-reso/7591652/ecd20c49bd57c5d9c45eb675e790e217-m17.jpg
[215x] => https://new.photos.idx.io/fmls-reso/7591652/ecd20c49bd57c5d9c45eb675e790e217-m17/215x.jpg
[440x] => https://new.photos.idx.io/fmls-reso/7591652/ecd20c49bd57c5d9c45eb675e790e217-m17/440x.jpg
)
)
[17] => stdClass Object
(
[position] => 18
[description] => Kitchen with stainless steel appliances, under cabinet range hood, light countertops, and white cabinetry
[urls] => stdClass Object
(
[original] => https://new.photos.idx.io/fmls-reso/7591652/ecd20c49bd57c5d9c45eb675e790e217-m18.jpg
[215x] => https://new.photos.idx.io/fmls-reso/7591652/ecd20c49bd57c5d9c45eb675e790e217-m18/215x.jpg
[440x] => https://new.photos.idx.io/fmls-reso/7591652/ecd20c49bd57c5d9c45eb675e790e217-m18/440x.jpg
)
)
[18] => stdClass Object
(
[position] => 19
[description] => Kitchen with appliances with stainless steel finishes, under cabinet range hood, light countertops, and white cabinetry
[urls] => stdClass Object
(
[original] => https://new.photos.idx.io/fmls-reso/7591652/ecd20c49bd57c5d9c45eb675e790e217-m19.jpg
[215x] => https://new.photos.idx.io/fmls-reso/7591652/ecd20c49bd57c5d9c45eb675e790e217-m19/215x.jpg
[440x] => https://new.photos.idx.io/fmls-reso/7591652/ecd20c49bd57c5d9c45eb675e790e217-m19/440x.jpg
)
)
[19] => stdClass Object
(
[position] => 20
[description] => Kitchen featuring stainless steel appliances, light countertops, white cabinetry, a sink, and decorative backsplash
[urls] => stdClass Object
(
[original] => https://new.photos.idx.io/fmls-reso/7591652/ecd20c49bd57c5d9c45eb675e790e217-m20.jpg
[215x] => https://new.photos.idx.io/fmls-reso/7591652/ecd20c49bd57c5d9c45eb675e790e217-m20/215x.jpg
[440x] => https://new.photos.idx.io/fmls-reso/7591652/ecd20c49bd57c5d9c45eb675e790e217-m20/440x.jpg
)
)
[20] => stdClass Object
(
[position] => 21
[description] => Bar area featuring crown molding, tasteful backsplash, light wood-style floors, and baseboards
[urls] => stdClass Object
(
[original] => https://new.photos.idx.io/fmls-reso/7591652/ecd20c49bd57c5d9c45eb675e790e217-m21.jpg
[215x] => https://new.photos.idx.io/fmls-reso/7591652/ecd20c49bd57c5d9c45eb675e790e217-m21/215x.jpg
[440x] => https://new.photos.idx.io/fmls-reso/7591652/ecd20c49bd57c5d9c45eb675e790e217-m21/440x.jpg
)
)
[21] => stdClass Object
(
[position] => 22
[description] => Kitchen featuring light wood-style flooring, backsplash, white cabinetry, light stone counters, and pendant lighting
[urls] => stdClass Object
(
[original] => https://new.photos.idx.io/fmls-reso/7591652/ecd20c49bd57c5d9c45eb675e790e217-m22.jpg
[215x] => https://new.photos.idx.io/fmls-reso/7591652/ecd20c49bd57c5d9c45eb675e790e217-m22/215x.jpg
[440x] => https://new.photos.idx.io/fmls-reso/7591652/ecd20c49bd57c5d9c45eb675e790e217-m22/440x.jpg
)
)
[22] => stdClass Object
(
[position] => 23
[description] => Bedroom on main with Hardwoods
[urls] => stdClass Object
(
[original] => https://new.photos.idx.io/fmls-reso/7591652/ecd20c49bd57c5d9c45eb675e790e217-m23.jpg
[215x] => https://new.photos.idx.io/fmls-reso/7591652/ecd20c49bd57c5d9c45eb675e790e217-m23/215x.jpg
[440x] => https://new.photos.idx.io/fmls-reso/7591652/ecd20c49bd57c5d9c45eb675e790e217-m23/440x.jpg
)
)
[23] => stdClass Object
(
[position] => 24
[description] => Full bathroom on Main featuring marble look tiles, vanity, toilet, baseboards, and a chandelier
[urls] => stdClass Object
(
[original] => https://new.photos.idx.io/fmls-reso/7591652/ecd20c49bd57c5d9c45eb675e790e217-m24.jpg
[215x] => https://new.photos.idx.io/fmls-reso/7591652/ecd20c49bd57c5d9c45eb675e790e217-m24/215x.jpg
[440x] => https://new.photos.idx.io/fmls-reso/7591652/ecd20c49bd57c5d9c45eb675e790e217-m24/440x.jpg
)
)
[24] => stdClass Object
(
[position] => 25
[description] => Bedroom featuring light wood-style flooring and baseboards
[urls] => stdClass Object
(
[original] => https://new.photos.idx.io/fmls-reso/7591652/ecd20c49bd57c5d9c45eb675e790e217-m25.jpg
[215x] => https://new.photos.idx.io/fmls-reso/7591652/ecd20c49bd57c5d9c45eb675e790e217-m25/215x.jpg
[440x] => https://new.photos.idx.io/fmls-reso/7591652/ecd20c49bd57c5d9c45eb675e790e217-m25/440x.jpg
)
)
[25] => stdClass Object
(
[position] => 26
[description] => Bedroom with light wood-type flooring and baseboards
[urls] => stdClass Object
(
[original] => https://new.photos.idx.io/fmls-reso/7591652/ecd20c49bd57c5d9c45eb675e790e217-m26.jpg
[215x] => https://new.photos.idx.io/fmls-reso/7591652/ecd20c49bd57c5d9c45eb675e790e217-m26/215x.jpg
[440x] => https://new.photos.idx.io/fmls-reso/7591652/ecd20c49bd57c5d9c45eb675e790e217-m26/440x.jpg
)
)
[26] => stdClass Object
(
[position] => 27
[description] => Bathroom featuring vanity, marble look tiles, toilet, and baseboards
[urls] => stdClass Object
(
[original] => https://new.photos.idx.io/fmls-reso/7591652/ecd20c49bd57c5d9c45eb675e790e217-m27.jpg
[215x] => https://new.photos.idx.io/fmls-reso/7591652/ecd20c49bd57c5d9c45eb675e790e217-m27/215x.jpg
[440x] => https://new.photos.idx.io/fmls-reso/7591652/ecd20c49bd57c5d9c45eb675e790e217-m27/440x.jpg
)
)
[27] => stdClass Object
(
[position] => 28
[description] => Bedroom featuring wood finished floors and baseboards
[urls] => stdClass Object
(
[original] => https://new.photos.idx.io/fmls-reso/7591652/ecd20c49bd57c5d9c45eb675e790e217-m28.jpg
[215x] => https://new.photos.idx.io/fmls-reso/7591652/ecd20c49bd57c5d9c45eb675e790e217-m28/215x.jpg
[440x] => https://new.photos.idx.io/fmls-reso/7591652/ecd20c49bd57c5d9c45eb675e790e217-m28/440x.jpg
)
)
[28] => stdClass Object
(
[position] => 29
[description] => Bedroom with light wood-style floors and baseboards
[urls] => stdClass Object
(
[original] => https://new.photos.idx.io/fmls-reso/7591652/ecd20c49bd57c5d9c45eb675e790e217-m29.jpg
[215x] => https://new.photos.idx.io/fmls-reso/7591652/ecd20c49bd57c5d9c45eb675e790e217-m29/215x.jpg
[440x] => https://new.photos.idx.io/fmls-reso/7591652/ecd20c49bd57c5d9c45eb675e790e217-m29/440x.jpg
)
)
[29] => stdClass Object
(
[position] => 30
[description] => Bathroom featuring marble finish floors and vanity
[urls] => stdClass Object
(
[original] => https://new.photos.idx.io/fmls-reso/7591652/ecd20c49bd57c5d9c45eb675e790e217-m30.jpg
[215x] => https://new.photos.idx.io/fmls-reso/7591652/ecd20c49bd57c5d9c45eb675e790e217-m30/215x.jpg
[440x] => https://new.photos.idx.io/fmls-reso/7591652/ecd20c49bd57c5d9c45eb675e790e217-m30/440x.jpg
)
)
[30] => stdClass Object
(
[position] => 31
[description] => Bedroom with a tray ceiling, light wood finished floors, baseboards, and a ceiling fan
[urls] => stdClass Object
(
[original] => https://new.photos.idx.io/fmls-reso/7591652/ecd20c49bd57c5d9c45eb675e790e217-m31.jpg
[215x] => https://new.photos.idx.io/fmls-reso/7591652/ecd20c49bd57c5d9c45eb675e790e217-m31/215x.jpg
[440x] => https://new.photos.idx.io/fmls-reso/7591652/ecd20c49bd57c5d9c45eb675e790e217-m31/440x.jpg
)
)
[31] => stdClass Object
(
[position] => 32
[description] => Bedroom with a raised ceiling, light wood-style floors, multiple windows, and baseboards
[urls] => stdClass Object
(
[original] => https://new.photos.idx.io/fmls-reso/7591652/ecd20c49bd57c5d9c45eb675e790e217-m32.jpg
[215x] => https://new.photos.idx.io/fmls-reso/7591652/ecd20c49bd57c5d9c45eb675e790e217-m32/215x.jpg
[440x] => https://new.photos.idx.io/fmls-reso/7591652/ecd20c49bd57c5d9c45eb675e790e217-m32/440x.jpg
)
)
[32] => stdClass Object
(
[position] => 33
[description] => Bathroom with double vanity, a soaking tub, marble finish flooring, and wainscoting
[urls] => stdClass Object
(
[original] => https://new.photos.idx.io/fmls-reso/7591652/ecd20c49bd57c5d9c45eb675e790e217-m33.jpg
[215x] => https://new.photos.idx.io/fmls-reso/7591652/ecd20c49bd57c5d9c45eb675e790e217-m33/215x.jpg
[440x] => https://new.photos.idx.io/fmls-reso/7591652/ecd20c49bd57c5d9c45eb675e790e217-m33/440x.jpg
)
)
[33] => stdClass Object
(
[position] => 34
[description] => Bathroom featuring marble finish flooring, vanity, and baseboards
[urls] => stdClass Object
(
[original] => https://new.photos.idx.io/fmls-reso/7591652/ecd20c49bd57c5d9c45eb675e790e217-m34.jpg
[215x] => https://new.photos.idx.io/fmls-reso/7591652/ecd20c49bd57c5d9c45eb675e790e217-m34/215x.jpg
[440x] => https://new.photos.idx.io/fmls-reso/7591652/ecd20c49bd57c5d9c45eb675e790e217-m34/440x.jpg
)
)
[34] => stdClass Object
(
[position] => 35
[description] => Bathroom featuring a shower stall
[urls] => stdClass Object
(
[original] => https://new.photos.idx.io/fmls-reso/7591652/ecd20c49bd57c5d9c45eb675e790e217-m35.jpg
[215x] => https://new.photos.idx.io/fmls-reso/7591652/ecd20c49bd57c5d9c45eb675e790e217-m35/215x.jpg
[440x] => https://new.photos.idx.io/fmls-reso/7591652/ecd20c49bd57c5d9c45eb675e790e217-m35/440x.jpg
)
)
[35] => stdClass Object
(
[position] => 36
[description] => Bathroom with tile walls, marble finish floors, a stall shower, and a freestanding bath
[urls] => stdClass Object
(
[original] => https://new.photos.idx.io/fmls-reso/7591652/ecd20c49bd57c5d9c45eb675e790e217-m36.jpg
[215x] => https://new.photos.idx.io/fmls-reso/7591652/ecd20c49bd57c5d9c45eb675e790e217-m36/215x.jpg
[440x] => https://new.photos.idx.io/fmls-reso/7591652/ecd20c49bd57c5d9c45eb675e790e217-m36/440x.jpg
)
)
[36] => stdClass Object
(
[position] => 37
[urls] => stdClass Object
(
[original] => https://new.photos.idx.io/fmls-reso/7591652/ecd20c49bd57c5d9c45eb675e790e217-m37.jpg
[215x] => https://new.photos.idx.io/fmls-reso/7591652/ecd20c49bd57c5d9c45eb675e790e217-m37/215x.jpg
[440x] => https://new.photos.idx.io/fmls-reso/7591652/ecd20c49bd57c5d9c45eb675e790e217-m37/440x.jpg
)
)
[37] => stdClass Object
(
[position] => 38
[description] => Additional living space featuring lofted ceiling, light wood-style flooring, and baseboards
[urls] => stdClass Object
(
[original] => https://new.photos.idx.io/fmls-reso/7591652/ecd20c49bd57c5d9c45eb675e790e217-m38.jpg
[215x] => https://new.photos.idx.io/fmls-reso/7591652/ecd20c49bd57c5d9c45eb675e790e217-m38/215x.jpg
[440x] => https://new.photos.idx.io/fmls-reso/7591652/ecd20c49bd57c5d9c45eb675e790e217-m38/440x.jpg
)
)
[38] => stdClass Object
(
[position] => 39
[description] => walk out basement to lower patio
[urls] => stdClass Object
(
[original] => https://new.photos.idx.io/fmls-reso/7591652/ecd20c49bd57c5d9c45eb675e790e217-m39.jpg
[215x] => https://new.photos.idx.io/fmls-reso/7591652/ecd20c49bd57c5d9c45eb675e790e217-m39/215x.jpg
[440x] => https://new.photos.idx.io/fmls-reso/7591652/ecd20c49bd57c5d9c45eb675e790e217-m39/440x.jpg
)
)
[39] => stdClass Object
(
[position] => 40
[description] => walk out basement to lower patio
[urls] => stdClass Object
(
[original] => https://new.photos.idx.io/fmls-reso/7591652/ecd20c49bd57c5d9c45eb675e790e217-m40.jpg
[215x] => https://new.photos.idx.io/fmls-reso/7591652/ecd20c49bd57c5d9c45eb675e790e217-m40/215x.jpg
[440x] => https://new.photos.idx.io/fmls-reso/7591652/ecd20c49bd57c5d9c45eb675e790e217-m40/440x.jpg
)
)
[40] => stdClass Object
(
[position] => 41
[description] => View of wooden terrace
[urls] => stdClass Object
(
[original] => https://new.photos.idx.io/fmls-reso/7591652/ecd20c49bd57c5d9c45eb675e790e217-m41.jpg
[215x] => https://new.photos.idx.io/fmls-reso/7591652/ecd20c49bd57c5d9c45eb675e790e217-m41/215x.jpg
[440x] => https://new.photos.idx.io/fmls-reso/7591652/ecd20c49bd57c5d9c45eb675e790e217-m41/440x.jpg
)
)
[41] => stdClass Object
(
[position] => 42
[description] => View of wooden deck
[urls] => stdClass Object
(
[original] => https://new.photos.idx.io/fmls-reso/7591652/ecd20c49bd57c5d9c45eb675e790e217-m42.jpg
[215x] => https://new.photos.idx.io/fmls-reso/7591652/ecd20c49bd57c5d9c45eb675e790e217-m42/215x.jpg
[440x] => https://new.photos.idx.io/fmls-reso/7591652/ecd20c49bd57c5d9c45eb675e790e217-m42/440x.jpg
)
)
[42] => stdClass Object
(
[position] => 43
[description] => View of patio with stairway
[urls] => stdClass Object
(
[original] => https://new.photos.idx.io/fmls-reso/7591652/ecd20c49bd57c5d9c45eb675e790e217-m43.jpg
[215x] => https://new.photos.idx.io/fmls-reso/7591652/ecd20c49bd57c5d9c45eb675e790e217-m43/215x.jpg
[440x] => https://new.photos.idx.io/fmls-reso/7591652/ecd20c49bd57c5d9c45eb675e790e217-m43/440x.jpg
)
)
[43] => stdClass Object
(
[position] => 44
[description] => View of patio featuring stairway and a wooden deck
[urls] => stdClass Object
(
[original] => https://new.photos.idx.io/fmls-reso/7591652/ecd20c49bd57c5d9c45eb675e790e217-m44.jpg
[215x] => https://new.photos.idx.io/fmls-reso/7591652/ecd20c49bd57c5d9c45eb675e790e217-m44/215x.jpg
[440x] => https://new.photos.idx.io/fmls-reso/7591652/ecd20c49bd57c5d9c45eb675e790e217-m44/440x.jpg
)
)
[44] => stdClass Object
(
[position] => 45
[description] => View of grassy yard with an outdoor fire pit
[urls] => stdClass Object
(
[original] => https://new.photos.idx.io/fmls-reso/7591652/ecd20c49bd57c5d9c45eb675e790e217-m45.jpg
[215x] => https://new.photos.idx.io/fmls-reso/7591652/ecd20c49bd57c5d9c45eb675e790e217-m45/215x.jpg
[440x] => https://new.photos.idx.io/fmls-reso/7591652/ecd20c49bd57c5d9c45eb675e790e217-m45/440x.jpg
)
)
[45] => stdClass Object
(
[position] => 46
[description] => View of grassy yard featuring central AC unit
[urls] => stdClass Object
(
[original] => https://new.photos.idx.io/fmls-reso/7591652/ecd20c49bd57c5d9c45eb675e790e217-m46.jpg
[215x] => https://new.photos.idx.io/fmls-reso/7591652/ecd20c49bd57c5d9c45eb675e790e217-m46/215x.jpg
[440x] => https://new.photos.idx.io/fmls-reso/7591652/ecd20c49bd57c5d9c45eb675e790e217-m46/440x.jpg
)
)
)
)
[internet_display_allowed] => 1
[selling_agents] => Array
(
[0] => stdClass Object
(
[name] => stdClass Object
(
[first] => Melissa
[last] => Whitehouse
)
[phone] => stdClass Object
(
[preferred] => 770-842-1365
[mobile] => 770-842-1365
[fax] => 770-565-7674
)
[agent_id] => WHITEHSE
)
)
[key] => fmls-7591652
[added_at] => stdClass Object
(
[$date] => 2025-06-05T07:00:40Z
)
[source] => fmls
[self_link] => https://api.idx.io/listings/fmls-7591652
)














































3803 Upland Drive, Marietta, GA 30066
Price
$800,000
Beds
4
Baths
3 full
Sqft
3,007
Listing Agents
Interior Details
Exterior Details
Location
Schools

Listing Provided Courtesy Of: HomeSmart 404-876-4901
Listings identified with the FMLS IDX logo come from FMLS and are held by brokerage firms other than the owner of this website. The listing brokerage is identified in any listing details. Information is deemed reliable but is not guaranteed. If you believe any FMLS listing contains material that infringes your copyrighted work please click here to review our DMCA policy and learn how to submit a takedown request. © 2025 First Multiple Listing Service, Inc.
This property information delivered from various sources that may include, but not be limited to, county records and the multiple listing service. Although the information is believed to be reliable, it is not warranted and you should not rely upon it without independent verification. Property information is subject to errors, omissions, changes, including price, or withdrawal without notice.
For issues regarding this website, please contact Eyesore, Inc. at 678.692.8512.
Data Last updated on July 31, 2025 7:50am



