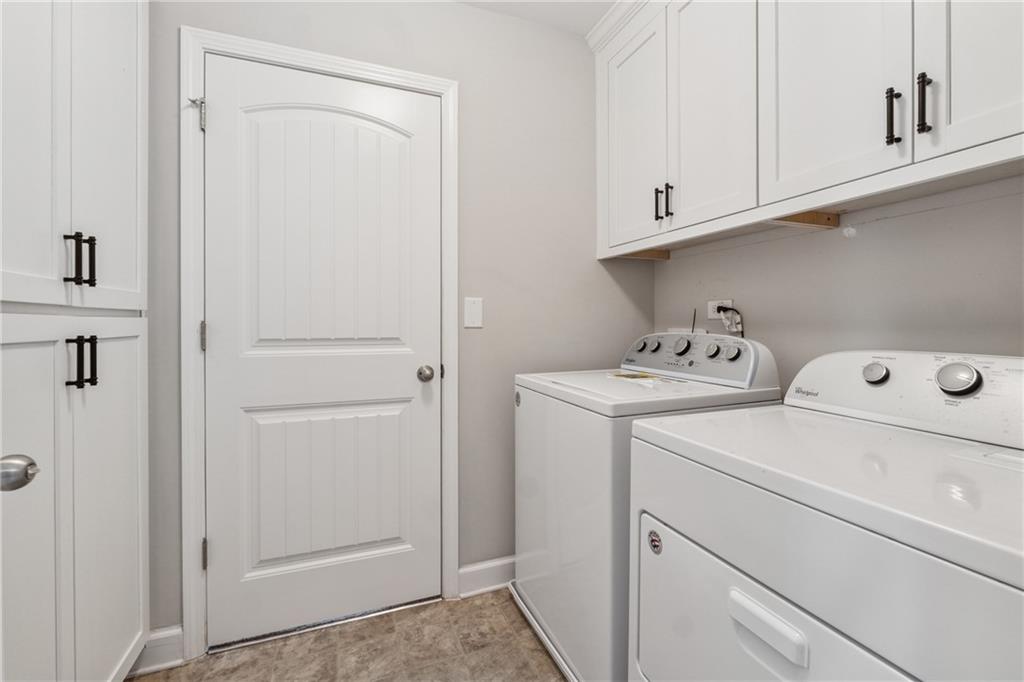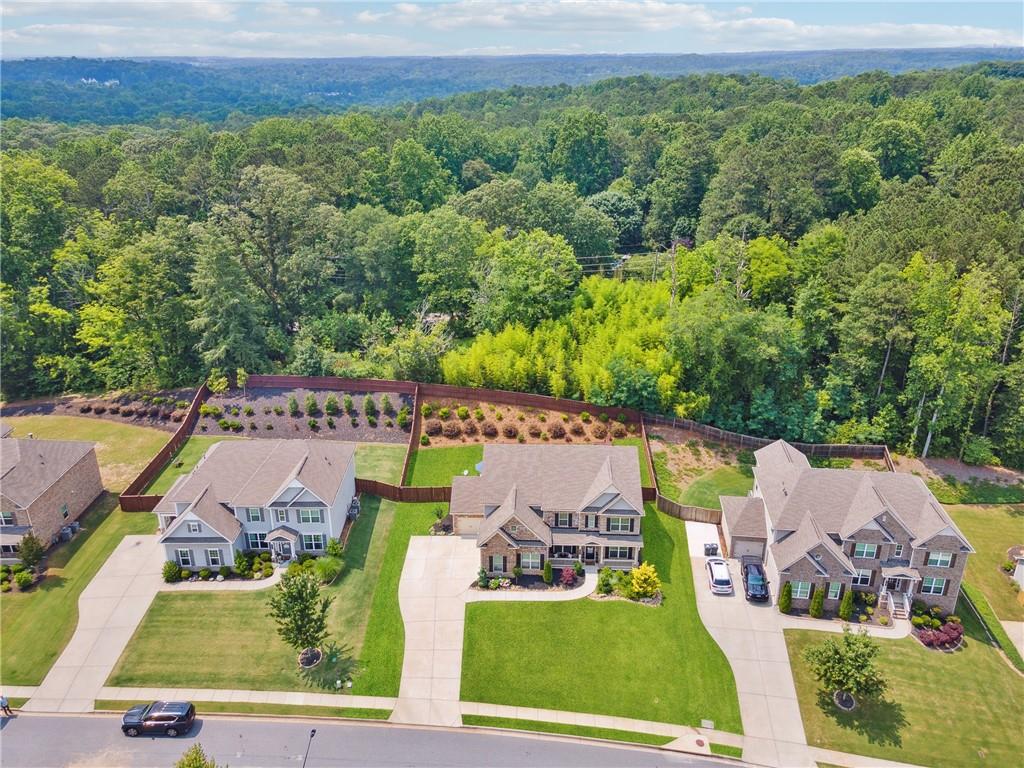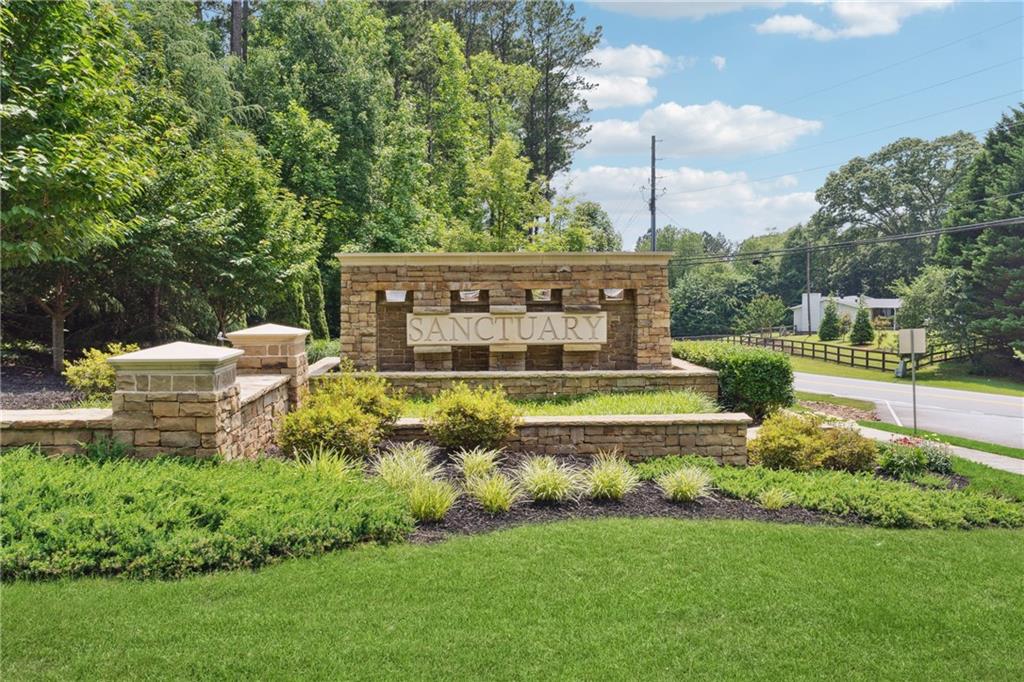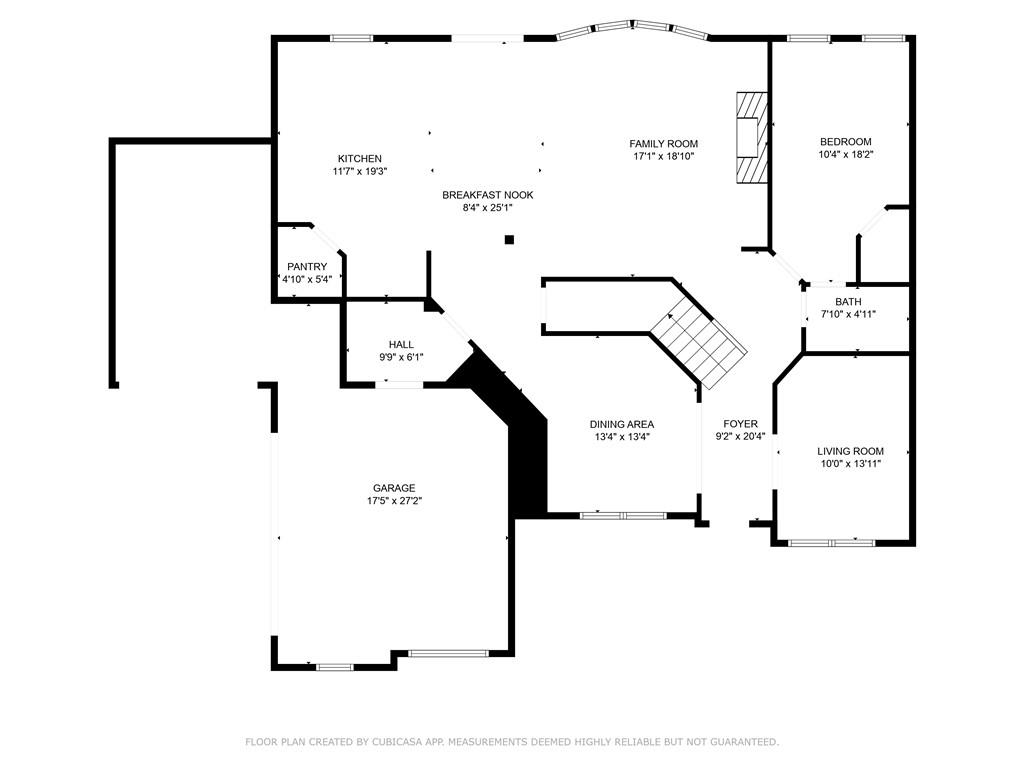NE, Atlanta, GA 30306
Main Content
stdClass Object
(
[type] => Residential
[status] => stdClass Object
(
[current] => Active Under Contract
[last] => Active
[changed] => stdClass Object
(
[$date] => 2025-06-11T16:36:54Z
)
)
[ml_number] => 7591966
[price] => stdClass Object
(
[amount] => 799000
[original] => 799000
)
[description] => Welcome to your next home in the highly desirable Sanctuary community—where luxury, comfort, and convenience meet. This spacious 5-bedroom, 4-bathroom home offers over 3,600 square feet of thoughtfully designed living space, including a 3-car garage and high-end finishes throughout. Step into the impressive two-story grand foyer, where rich hardwood floors lead the way through the main level. A sophisticated dining room and private office with French doors add elegance and function. The warm and inviting family room features a gorgeous fireplace flanked by custom built-ins, creating the perfect space to unwind or entertain. The heart of the home is the expansive gourmet kitchen, complete with granite countertops, a generously sized island perfect for prep and gathering, built-in stainless steel appliances, a 5-burner cooktop with vent hood, and an oversized pantry with custom cabinetry. A charming mudbench with shiplap adds a touch of style and practicality. The main-level bedroom with full bath is ideal for guests or multi-generational living. Upstairs, a spacious bonus/media room offers endless possibilities—from a kids' hangout zone to a movie night retreat. The luxurious primary suite features a generous layout and a walk-in closet with custom built-ins. The laundry room is equally impressive with its own built-in cabinetry for added storage and organization. And then there’s the showstopper: the backyard. Step outside from the kitchen/family area to a covered back porch with an outdoor fireplace, perfect for year-round enjoyment. The private, fenced-in yard features an expansive, manicured lawn—ideal for gatherings, play, or simply relaxing in your own outdoor haven. Paved pavers add a stylish touch to this entertainer’s dream space. The Sanctuary community offers fantastic amenities including a pool, tennis courts, and a playpark for kids. Just minutes from downtown Woodstock, you’ll enjoy easy access to shopping, dining, and entertainment. Located within top-rated Woodstock schools, this home is a perfect blend of style, function, and outdoor living.
[location] => stdClass Object
(
[city] => Woodstock
[state] => GA
[postal_code] => 30188
[county] => Cherokee - GA
[subdivision] => Sanctuary
[lot] => 4
[street] => stdClass Object
(
[number] => 422
[name] => Silver Brook Drive
[full] => 422 Silver Brook Drive
)
[directions] => GPS Address: 422 Silver Brook Dr. Woodstock GA 30188
[coordinates] => stdClass Object
(
[latitude] => 34.118595
[longitude] => -84.453482
[geo_json] => stdClass Object
(
[type] => Point
[coordinates] => Array
(
[0] => -84.453482
[1] => 34.118595
)
)
)
)
[building] => stdClass Object
(
[style] => Array
(
[0] => Traditional
)
[construction] => Array
(
[0] => Brick Front
[1] => HardiPlank Type
[2] => Lap Siding
)
[square_feet] => stdClass Object
(
[size] => 3600
[source] => Public Records
)
[stories] => Array
(
[0] => Two
)
[built_in] => 2018
[rooms] => stdClass Object
(
[bed] => stdClass Object
(
[description] => Array
(
[0] => Oversized Master
)
[count] => 5
)
[baths] => stdClass Object
(
[master] => Array
(
[0] => Double Vanity
[1] => Separate Tub/Shower
[2] => Soaking Tub
)
[full] => 4
)
[kitchen] => Array
(
[0] => Breakfast Bar
[1] => Cabinets White
[2] => Eat-in Kitchen
[3] => Kitchen Island
[4] => Pantry Walk-In
[5] => Stone Counters
[6] => View to Family Room
)
[description] => Array
(
[0] => Attic
[1] => Bonus Room
[2] => Office
)
)
[garage] => stdClass Object
(
[count] => 3
)
[features] => Array
(
[0] => Bookcases
[1] => Crown Molding
[2] => Disappearing Attic Stairs
[3] => Double Vanity
[4] => Entrance Foyer 2 Story
[5] => Recessed Lighting
[6] => Tray Ceiling(s)
[7] => Walk-In Closet(s)
)
[appliances] => Array
(
[0] => Dishwasher
[1] => Disposal
[2] => Electric Oven/Range/Countertop
[3] => Gas Cooktop
[4] => Microwave
[5] => Refrigerator
[6] => Self Cleaning Oven
[7] => Washer
)
[hvac] => Array
(
[0] => Ceiling Fan(s)
[1] => Central Air
)
[fireplaces] => stdClass Object
(
[count] => 1
[description] => Array
(
[0] => Factory Built
[1] => Family Room
[2] => Gas Log
[3] => Gas Starter
)
[exists] => 1
)
)
[surroundings] => stdClass Object
(
[sewer] => Array
(
[0] => Public Sewer
)
[utilities] => Array
(
[0] => Cable Available
[1] => Electricity Available
[2] => Natural Gas Available
[3] => Phone Available
[4] => Sewer Available
[5] => Underground Utilities
[6] => Water Available
)
[parking] => Array
(
[0] => Garage
[1] => Garage Door Opener
[2] => Garage Faces Side
[3] => Kitchen Level
)
[features] => Array
(
[0] => Lighting
)
[land] => stdClass Object
(
[size] => stdClass Object
(
[dimensions] => x
[acres] => 0.34
)
[description] => Array
(
[0] => Back Yard
[1] => Landscaped
[2] => Rectangular Lot
[3] => Sprinklers In Front
[4] => Sprinklers In Rear
[5] => Wooded
)
)
[school] => stdClass Object
(
[elementary] => Arnold Mill
[junior] => Mill Creek
[high] => River Ridge
)
)
[last_updated] => stdClass Object
(
[$date] => 2025-06-11T16:41:13Z
)
[office] => stdClass Object
(
[name] => Georgia Premier Realty Team Inc.
[broker_id] => GPRT01
[broker_phone] => 678-294-1990
)
[agents] => Array
(
[0] => stdClass Object
(
[name] => stdClass Object
(
[first] => Louis
[last] => Cloete
)
[phone] => stdClass Object
(
[preferred] => 678-789-5119
[mobile] => 678-789-5119
)
[agent_id] => CLOETEL
)
)
[media] => stdClass Object
(
[virtual_tours] => Array
(
[0] => https://www.propertypanorama.com/422-Silver-Brook-Drive-Woodstock-GA-30188/unbranded
)
[photos] => Array
(
[0] => stdClass Object
(
[position] => 1
[description] => Craftsman inspired home with driveway, brick siding, covered porch, and a garage
[urls] => stdClass Object
(
[original] => https://new.photos.idx.io/fmls-reso/7591966/6fb9ed12685e92362a17260417c01bcd-m1.jpg
[215x] => https://new.photos.idx.io/fmls-reso/7591966/6fb9ed12685e92362a17260417c01bcd-m1/215x.jpg
[440x] => https://new.photos.idx.io/fmls-reso/7591966/6fb9ed12685e92362a17260417c01bcd-m1/440x.jpg
)
)
[1] => stdClass Object
(
[position] => 2
[description] => Craftsman inspired home with covered porch, brick siding, and roof with shingles
[urls] => stdClass Object
(
[original] => https://new.photos.idx.io/fmls-reso/7591966/6fb9ed12685e92362a17260417c01bcd-m2.jpg
[215x] => https://new.photos.idx.io/fmls-reso/7591966/6fb9ed12685e92362a17260417c01bcd-m2/215x.jpg
[440x] => https://new.photos.idx.io/fmls-reso/7591966/6fb9ed12685e92362a17260417c01bcd-m2/440x.jpg
)
)
[2] => stdClass Object
(
[position] => 3
[description] => Craftsman-style house with concrete driveway, roof with shingles, covered porch, an attached garage, and stone siding
[urls] => stdClass Object
(
[original] => https://new.photos.idx.io/fmls-reso/7591966/6fb9ed12685e92362a17260417c01bcd-m3.jpg
[215x] => https://new.photos.idx.io/fmls-reso/7591966/6fb9ed12685e92362a17260417c01bcd-m3/215x.jpg
[440x] => https://new.photos.idx.io/fmls-reso/7591966/6fb9ed12685e92362a17260417c01bcd-m3/440x.jpg
)
)
[3] => stdClass Object
(
[position] => 4
[description] => Craftsman-style home with a garage, central AC, stone siding, and brick siding
[urls] => stdClass Object
(
[original] => https://new.photos.idx.io/fmls-reso/7591966/6fb9ed12685e92362a17260417c01bcd-m4.jpg
[215x] => https://new.photos.idx.io/fmls-reso/7591966/6fb9ed12685e92362a17260417c01bcd-m4/215x.jpg
[440x] => https://new.photos.idx.io/fmls-reso/7591966/6fb9ed12685e92362a17260417c01bcd-m4/440x.jpg
)
)
[4] => stdClass Object
(
[position] => 5
[description] => Doorway to property with a porch and brick siding
[urls] => stdClass Object
(
[original] => https://new.photos.idx.io/fmls-reso/7591966/6fb9ed12685e92362a17260417c01bcd-m5.jpg
[215x] => https://new.photos.idx.io/fmls-reso/7591966/6fb9ed12685e92362a17260417c01bcd-m5/215x.jpg
[440x] => https://new.photos.idx.io/fmls-reso/7591966/6fb9ed12685e92362a17260417c01bcd-m5/440x.jpg
)
)
[5] => stdClass Object
(
[position] => 6
[description] => Entrance foyer featuring stairs, ornamental molding, wood finished floors, baseboards, and a towering ceiling
[urls] => stdClass Object
(
[original] => https://new.photos.idx.io/fmls-reso/7591966/6fb9ed12685e92362a17260417c01bcd-m6.jpg
[215x] => https://new.photos.idx.io/fmls-reso/7591966/6fb9ed12685e92362a17260417c01bcd-m6/215x.jpg
[440x] => https://new.photos.idx.io/fmls-reso/7591966/6fb9ed12685e92362a17260417c01bcd-m6/440x.jpg
)
)
[6] => stdClass Object
(
[position] => 7
[description] => Office with a chandelier, crown molding, baseboards, and wood finished floors
[urls] => stdClass Object
(
[original] => https://new.photos.idx.io/fmls-reso/7591966/6fb9ed12685e92362a17260417c01bcd-m7.jpg
[215x] => https://new.photos.idx.io/fmls-reso/7591966/6fb9ed12685e92362a17260417c01bcd-m7/215x.jpg
[440x] => https://new.photos.idx.io/fmls-reso/7591966/6fb9ed12685e92362a17260417c01bcd-m7/440x.jpg
)
)
[7] => stdClass Object
(
[position] => 8
[description] => Dining space featuring a tray ceiling, a chandelier, dark wood finished floors, crown molding, and a wainscoted wall
[urls] => stdClass Object
(
[original] => https://new.photos.idx.io/fmls-reso/7591966/6fb9ed12685e92362a17260417c01bcd-m8.jpg
[215x] => https://new.photos.idx.io/fmls-reso/7591966/6fb9ed12685e92362a17260417c01bcd-m8/215x.jpg
[440x] => https://new.photos.idx.io/fmls-reso/7591966/6fb9ed12685e92362a17260417c01bcd-m8/440x.jpg
)
)
[8] => stdClass Object
(
[position] => 9
[description] => Dining room featuring a chandelier, a raised ceiling, wood finished floors, crown molding, and wainscoting
[urls] => stdClass Object
(
[original] => https://new.photos.idx.io/fmls-reso/7591966/6fb9ed12685e92362a17260417c01bcd-m9.jpg
[215x] => https://new.photos.idx.io/fmls-reso/7591966/6fb9ed12685e92362a17260417c01bcd-m9/215x.jpg
[440x] => https://new.photos.idx.io/fmls-reso/7591966/6fb9ed12685e92362a17260417c01bcd-m9/440x.jpg
)
)
[9] => stdClass Object
(
[position] => 10
[description] => Living room featuring crown molding, baseboards, ceiling fan, a fireplace, and dark wood-type flooring
[urls] => stdClass Object
(
[original] => https://new.photos.idx.io/fmls-reso/7591966/6fb9ed12685e92362a17260417c01bcd-m10.jpg
[215x] => https://new.photos.idx.io/fmls-reso/7591966/6fb9ed12685e92362a17260417c01bcd-m10/215x.jpg
[440x] => https://new.photos.idx.io/fmls-reso/7591966/6fb9ed12685e92362a17260417c01bcd-m10/440x.jpg
)
)
[10] => stdClass Object
(
[position] => 11
[description] => Living room with baseboards, a ceiling fan, a fireplace, crown molding, and recessed lighting
[urls] => stdClass Object
(
[original] => https://new.photos.idx.io/fmls-reso/7591966/6fb9ed12685e92362a17260417c01bcd-m11.jpg
[215x] => https://new.photos.idx.io/fmls-reso/7591966/6fb9ed12685e92362a17260417c01bcd-m11/215x.jpg
[440x] => https://new.photos.idx.io/fmls-reso/7591966/6fb9ed12685e92362a17260417c01bcd-m11/440x.jpg
)
)
[11] => stdClass Object
(
[position] => 12
[description] => Living room with recessed lighting, ceiling fan, baseboards, ornamental molding, and dark wood finished floors
[urls] => stdClass Object
(
[original] => https://new.photos.idx.io/fmls-reso/7591966/6fb9ed12685e92362a17260417c01bcd-m12.jpg
[215x] => https://new.photos.idx.io/fmls-reso/7591966/6fb9ed12685e92362a17260417c01bcd-m12/215x.jpg
[440x] => https://new.photos.idx.io/fmls-reso/7591966/6fb9ed12685e92362a17260417c01bcd-m12/440x.jpg
)
)
[12] => stdClass Object
(
[position] => 13
[description] => Dining room featuring ornamental molding, baseboards, dark wood-style flooring, and recessed lighting
[urls] => stdClass Object
(
[original] => https://new.photos.idx.io/fmls-reso/7591966/6fb9ed12685e92362a17260417c01bcd-m13.jpg
[215x] => https://new.photos.idx.io/fmls-reso/7591966/6fb9ed12685e92362a17260417c01bcd-m13/215x.jpg
[440x] => https://new.photos.idx.io/fmls-reso/7591966/6fb9ed12685e92362a17260417c01bcd-m13/440x.jpg
)
)
[13] => stdClass Object
(
[position] => 14
[description] => Kitchen with stainless steel appliances, under cabinet range hood, a sink, a center island, and recessed lighting
[urls] => stdClass Object
(
[original] => https://new.photos.idx.io/fmls-reso/7591966/6fb9ed12685e92362a17260417c01bcd-m14.jpg
[215x] => https://new.photos.idx.io/fmls-reso/7591966/6fb9ed12685e92362a17260417c01bcd-m14/215x.jpg
[440x] => https://new.photos.idx.io/fmls-reso/7591966/6fb9ed12685e92362a17260417c01bcd-m14/440x.jpg
)
)
[14] => stdClass Object
(
[position] => 15
[description] => Kitchen featuring a sink, stainless steel appliances, under cabinet range hood, tasteful backsplash, and a center island
[urls] => stdClass Object
(
[original] => https://new.photos.idx.io/fmls-reso/7591966/6fb9ed12685e92362a17260417c01bcd-m15.jpg
[215x] => https://new.photos.idx.io/fmls-reso/7591966/6fb9ed12685e92362a17260417c01bcd-m15/215x.jpg
[440x] => https://new.photos.idx.io/fmls-reso/7591966/6fb9ed12685e92362a17260417c01bcd-m15/440x.jpg
)
)
[15] => stdClass Object
(
[position] => 16
[description] => Kitchen featuring a glass covered fireplace, appliances with stainless steel finishes, a sink, a ceiling fan, and dark wood-style flooring
[urls] => stdClass Object
(
[original] => https://new.photos.idx.io/fmls-reso/7591966/6fb9ed12685e92362a17260417c01bcd-m16.jpg
[215x] => https://new.photos.idx.io/fmls-reso/7591966/6fb9ed12685e92362a17260417c01bcd-m16/215x.jpg
[440x] => https://new.photos.idx.io/fmls-reso/7591966/6fb9ed12685e92362a17260417c01bcd-m16/440x.jpg
)
)
[16] => stdClass Object
(
[position] => 17
[description] => Full bath with ornamental molding, vanity, toilet, shower / tub combo, and tile patterned floors
[urls] => stdClass Object
(
[original] => https://new.photos.idx.io/fmls-reso/7591966/6fb9ed12685e92362a17260417c01bcd-m17.jpg
[215x] => https://new.photos.idx.io/fmls-reso/7591966/6fb9ed12685e92362a17260417c01bcd-m17/215x.jpg
[440x] => https://new.photos.idx.io/fmls-reso/7591966/6fb9ed12685e92362a17260417c01bcd-m17/440x.jpg
)
)
[17] => stdClass Object
(
[position] => 18
[description] => Playroom featuring a ceiling fan, crown molding, baseboards, and carpet floors
[urls] => stdClass Object
(
[original] => https://new.photos.idx.io/fmls-reso/7591966/6fb9ed12685e92362a17260417c01bcd-m18.jpg
[215x] => https://new.photos.idx.io/fmls-reso/7591966/6fb9ed12685e92362a17260417c01bcd-m18/215x.jpg
[440x] => https://new.photos.idx.io/fmls-reso/7591966/6fb9ed12685e92362a17260417c01bcd-m18/440x.jpg
)
)
[18] => stdClass Object
(
[position] => 19
[description] => Game room with a ceiling fan, carpet, crown molding, and baseboards
[urls] => stdClass Object
(
[original] => https://new.photos.idx.io/fmls-reso/7591966/6fb9ed12685e92362a17260417c01bcd-m19.jpg
[215x] => https://new.photos.idx.io/fmls-reso/7591966/6fb9ed12685e92362a17260417c01bcd-m19/215x.jpg
[440x] => https://new.photos.idx.io/fmls-reso/7591966/6fb9ed12685e92362a17260417c01bcd-m19/440x.jpg
)
)
[19] => stdClass Object
(
[position] => 20
[description] => Corridor featuring an upstairs landing, a chandelier, carpet floors, crown molding, and recessed lighting
[urls] => stdClass Object
(
[original] => https://new.photos.idx.io/fmls-reso/7591966/6fb9ed12685e92362a17260417c01bcd-m20.jpg
[215x] => https://new.photos.idx.io/fmls-reso/7591966/6fb9ed12685e92362a17260417c01bcd-m20/215x.jpg
[440x] => https://new.photos.idx.io/fmls-reso/7591966/6fb9ed12685e92362a17260417c01bcd-m20/440x.jpg
)
)
[20] => stdClass Object
(
[position] => 21
[description] => Bedroom with a raised ceiling, crown molding, light carpet, a ceiling fan, and baseboards
[urls] => stdClass Object
(
[original] => https://new.photos.idx.io/fmls-reso/7591966/6fb9ed12685e92362a17260417c01bcd-m21.jpg
[215x] => https://new.photos.idx.io/fmls-reso/7591966/6fb9ed12685e92362a17260417c01bcd-m21/215x.jpg
[440x] => https://new.photos.idx.io/fmls-reso/7591966/6fb9ed12685e92362a17260417c01bcd-m21/440x.jpg
)
)
[21] => stdClass Object
(
[position] => 22
[description] => Carpeted bedroom with a raised ceiling, ornamental molding, a ceiling fan, and baseboards
[urls] => stdClass Object
(
[original] => https://new.photos.idx.io/fmls-reso/7591966/6fb9ed12685e92362a17260417c01bcd-m22.jpg
[215x] => https://new.photos.idx.io/fmls-reso/7591966/6fb9ed12685e92362a17260417c01bcd-m22/215x.jpg
[440x] => https://new.photos.idx.io/fmls-reso/7591966/6fb9ed12685e92362a17260417c01bcd-m22/440x.jpg
)
)
[22] => stdClass Object
(
[position] => 23
[description] => Bedroom featuring a tray ceiling, ornamental molding, light carpet, baseboards, and a ceiling fan
[urls] => stdClass Object
(
[original] => https://new.photos.idx.io/fmls-reso/7591966/6fb9ed12685e92362a17260417c01bcd-m23.jpg
[215x] => https://new.photos.idx.io/fmls-reso/7591966/6fb9ed12685e92362a17260417c01bcd-m23/215x.jpg
[440x] => https://new.photos.idx.io/fmls-reso/7591966/6fb9ed12685e92362a17260417c01bcd-m23/440x.jpg
)
)
[23] => stdClass Object
(
[position] => 24
[description] => Full bathroom with a shower stall, a garden tub, baseboards, and wood finished floors
[urls] => stdClass Object
(
[original] => https://new.photos.idx.io/fmls-reso/7591966/6fb9ed12685e92362a17260417c01bcd-m24.jpg
[215x] => https://new.photos.idx.io/fmls-reso/7591966/6fb9ed12685e92362a17260417c01bcd-m24/215x.jpg
[440x] => https://new.photos.idx.io/fmls-reso/7591966/6fb9ed12685e92362a17260417c01bcd-m24/440x.jpg
)
)
[24] => stdClass Object
(
[position] => 25
[description] => Bathroom featuring double vanity, a shower stall, a bath, ensuite bathroom, and baseboards
[urls] => stdClass Object
(
[original] => https://new.photos.idx.io/fmls-reso/7591966/6fb9ed12685e92362a17260417c01bcd-m25.jpg
[215x] => https://new.photos.idx.io/fmls-reso/7591966/6fb9ed12685e92362a17260417c01bcd-m25/215x.jpg
[440x] => https://new.photos.idx.io/fmls-reso/7591966/6fb9ed12685e92362a17260417c01bcd-m25/440x.jpg
)
)
[25] => stdClass Object
(
[position] => 26
[description] => Spacious closet featuring light colored carpet and vaulted ceiling
[urls] => stdClass Object
(
[original] => https://new.photos.idx.io/fmls-reso/7591966/6fb9ed12685e92362a17260417c01bcd-m26.jpg
[215x] => https://new.photos.idx.io/fmls-reso/7591966/6fb9ed12685e92362a17260417c01bcd-m26/215x.jpg
[440x] => https://new.photos.idx.io/fmls-reso/7591966/6fb9ed12685e92362a17260417c01bcd-m26/440x.jpg
)
)
[26] => stdClass Object
(
[position] => 27
[description] => Laundry area with washing machine and dryer, cabinet space, and baseboards
[urls] => stdClass Object
(
[original] => https://new.photos.idx.io/fmls-reso/7591966/6fb9ed12685e92362a17260417c01bcd-m27.jpg
[215x] => https://new.photos.idx.io/fmls-reso/7591966/6fb9ed12685e92362a17260417c01bcd-m27/215x.jpg
[440x] => https://new.photos.idx.io/fmls-reso/7591966/6fb9ed12685e92362a17260417c01bcd-m27/440x.jpg
)
)
[27] => stdClass Object
(
[position] => 28
[description] => Bedroom with light carpet, baseboards, and ceiling fan
[urls] => stdClass Object
(
[original] => https://new.photos.idx.io/fmls-reso/7591966/6fb9ed12685e92362a17260417c01bcd-m28.jpg
[215x] => https://new.photos.idx.io/fmls-reso/7591966/6fb9ed12685e92362a17260417c01bcd-m28/215x.jpg
[440x] => https://new.photos.idx.io/fmls-reso/7591966/6fb9ed12685e92362a17260417c01bcd-m28/440x.jpg
)
)
[28] => stdClass Object
(
[position] => 29
[description] => Bedroom with attic access, light carpet, a closet, baseboards, and ceiling fan
[urls] => stdClass Object
(
[original] => https://new.photos.idx.io/fmls-reso/7591966/6fb9ed12685e92362a17260417c01bcd-m29.jpg
[215x] => https://new.photos.idx.io/fmls-reso/7591966/6fb9ed12685e92362a17260417c01bcd-m29/215x.jpg
[440x] => https://new.photos.idx.io/fmls-reso/7591966/6fb9ed12685e92362a17260417c01bcd-m29/440x.jpg
)
)
[29] => stdClass Object
(
[position] => 30
[description] => Full bathroom with vanity and toilet
[urls] => stdClass Object
(
[original] => https://new.photos.idx.io/fmls-reso/7591966/6fb9ed12685e92362a17260417c01bcd-m30.jpg
[215x] => https://new.photos.idx.io/fmls-reso/7591966/6fb9ed12685e92362a17260417c01bcd-m30/215x.jpg
[440x] => https://new.photos.idx.io/fmls-reso/7591966/6fb9ed12685e92362a17260417c01bcd-m30/440x.jpg
)
)
[30] => stdClass Object
(
[position] => 31
[description] => Full bath with shower / bath combo with shower curtain and toilet
[urls] => stdClass Object
(
[original] => https://new.photos.idx.io/fmls-reso/7591966/6fb9ed12685e92362a17260417c01bcd-m31.jpg
[215x] => https://new.photos.idx.io/fmls-reso/7591966/6fb9ed12685e92362a17260417c01bcd-m31/215x.jpg
[440x] => https://new.photos.idx.io/fmls-reso/7591966/6fb9ed12685e92362a17260417c01bcd-m31/440x.jpg
)
)
[31] => stdClass Object
(
[position] => 32
[description] => Bedroom with carpet flooring, baseboards, and a chandelier
[urls] => stdClass Object
(
[original] => https://new.photos.idx.io/fmls-reso/7591966/6fb9ed12685e92362a17260417c01bcd-m32.jpg
[215x] => https://new.photos.idx.io/fmls-reso/7591966/6fb9ed12685e92362a17260417c01bcd-m32/215x.jpg
[440x] => https://new.photos.idx.io/fmls-reso/7591966/6fb9ed12685e92362a17260417c01bcd-m32/440x.jpg
)
)
[32] => stdClass Object
(
[position] => 33
[description] => Bedroom featuring light colored carpet, baseboards, and ensuite bath
[urls] => stdClass Object
(
[original] => https://new.photos.idx.io/fmls-reso/7591966/6fb9ed12685e92362a17260417c01bcd-m33.jpg
[215x] => https://new.photos.idx.io/fmls-reso/7591966/6fb9ed12685e92362a17260417c01bcd-m33/215x.jpg
[440x] => https://new.photos.idx.io/fmls-reso/7591966/6fb9ed12685e92362a17260417c01bcd-m33/440x.jpg
)
)
[33] => stdClass Object
(
[position] => 34
[description] => Bathroom featuring double vanity, tile patterned floors, baseboards, and a ceiling fan
[urls] => stdClass Object
(
[original] => https://new.photos.idx.io/fmls-reso/7591966/6fb9ed12685e92362a17260417c01bcd-m34.jpg
[215x] => https://new.photos.idx.io/fmls-reso/7591966/6fb9ed12685e92362a17260417c01bcd-m34/215x.jpg
[440x] => https://new.photos.idx.io/fmls-reso/7591966/6fb9ed12685e92362a17260417c01bcd-m34/440x.jpg
)
)
[34] => stdClass Object
(
[position] => 35
[description] => Bedroom with carpet flooring, baseboards, and a ceiling fan
[urls] => stdClass Object
(
[original] => https://new.photos.idx.io/fmls-reso/7591966/6fb9ed12685e92362a17260417c01bcd-m35.jpg
[215x] => https://new.photos.idx.io/fmls-reso/7591966/6fb9ed12685e92362a17260417c01bcd-m35/215x.jpg
[440x] => https://new.photos.idx.io/fmls-reso/7591966/6fb9ed12685e92362a17260417c01bcd-m35/440x.jpg
)
)
[35] => stdClass Object
(
[position] => 36
[description] => Unfurnished bedroom featuring carpet floors, baseboards, and a ceiling fan
[urls] => stdClass Object
(
[original] => https://new.photos.idx.io/fmls-reso/7591966/6fb9ed12685e92362a17260417c01bcd-m36.jpg
[215x] => https://new.photos.idx.io/fmls-reso/7591966/6fb9ed12685e92362a17260417c01bcd-m36/215x.jpg
[440x] => https://new.photos.idx.io/fmls-reso/7591966/6fb9ed12685e92362a17260417c01bcd-m36/440x.jpg
)
)
[36] => stdClass Object
(
[position] => 37
[description] => Bathroom featuring vanity, shower / bathtub combination with curtain, tile patterned flooring, and toilet
[urls] => stdClass Object
(
[original] => https://new.photos.idx.io/fmls-reso/7591966/6fb9ed12685e92362a17260417c01bcd-m37.jpg
[215x] => https://new.photos.idx.io/fmls-reso/7591966/6fb9ed12685e92362a17260417c01bcd-m37/215x.jpg
[440x] => https://new.photos.idx.io/fmls-reso/7591966/6fb9ed12685e92362a17260417c01bcd-m37/440x.jpg
)
)
[37] => stdClass Object
(
[position] => 38
[description] => Living room with a ceiling fan and carpet flooring
[urls] => stdClass Object
(
[original] => https://new.photos.idx.io/fmls-reso/7591966/6fb9ed12685e92362a17260417c01bcd-m38.jpg
[215x] => https://new.photos.idx.io/fmls-reso/7591966/6fb9ed12685e92362a17260417c01bcd-m38/215x.jpg
[440x] => https://new.photos.idx.io/fmls-reso/7591966/6fb9ed12685e92362a17260417c01bcd-m38/440x.jpg
)
)
[38] => stdClass Object
(
[position] => 39
[description] => Living room featuring a ceiling fan, light carpet, and baseboards
[urls] => stdClass Object
(
[original] => https://new.photos.idx.io/fmls-reso/7591966/6fb9ed12685e92362a17260417c01bcd-m39.jpg
[215x] => https://new.photos.idx.io/fmls-reso/7591966/6fb9ed12685e92362a17260417c01bcd-m39/215x.jpg
[440x] => https://new.photos.idx.io/fmls-reso/7591966/6fb9ed12685e92362a17260417c01bcd-m39/440x.jpg
)
)
[39] => stdClass Object
(
[position] => 40
[description] => Walk in closet featuring dark wood-style flooring
[urls] => stdClass Object
(
[original] => https://new.photos.idx.io/fmls-reso/7591966/6fb9ed12685e92362a17260417c01bcd-m40.jpg
[215x] => https://new.photos.idx.io/fmls-reso/7591966/6fb9ed12685e92362a17260417c01bcd-m40/215x.jpg
[440x] => https://new.photos.idx.io/fmls-reso/7591966/6fb9ed12685e92362a17260417c01bcd-m40/440x.jpg
)
)
[40] => stdClass Object
(
[position] => 41
[description] => View of patio with an outdoor living space with a fireplace and a ceiling fan
[urls] => stdClass Object
(
[original] => https://new.photos.idx.io/fmls-reso/7591966/6fb9ed12685e92362a17260417c01bcd-m41.jpg
[215x] => https://new.photos.idx.io/fmls-reso/7591966/6fb9ed12685e92362a17260417c01bcd-m41/215x.jpg
[440x] => https://new.photos.idx.io/fmls-reso/7591966/6fb9ed12685e92362a17260417c01bcd-m41/440x.jpg
)
)
[41] => stdClass Object
(
[position] => 42
[description] => View of playground with a patio area
[urls] => stdClass Object
(
[original] => https://new.photos.idx.io/fmls-reso/7591966/6fb9ed12685e92362a17260417c01bcd-m42.jpg
[215x] => https://new.photos.idx.io/fmls-reso/7591966/6fb9ed12685e92362a17260417c01bcd-m42/215x.jpg
[440x] => https://new.photos.idx.io/fmls-reso/7591966/6fb9ed12685e92362a17260417c01bcd-m42/440x.jpg
)
)
[42] => stdClass Object
(
[position] => 43
[description] => Rear view of house with a patio area, a playground, and an outdoor living space
[urls] => stdClass Object
(
[original] => https://new.photos.idx.io/fmls-reso/7591966/6fb9ed12685e92362a17260417c01bcd-m43.jpg
[215x] => https://new.photos.idx.io/fmls-reso/7591966/6fb9ed12685e92362a17260417c01bcd-m43/215x.jpg
[440x] => https://new.photos.idx.io/fmls-reso/7591966/6fb9ed12685e92362a17260417c01bcd-m43/440x.jpg
)
)
[43] => stdClass Object
(
[position] => 44
[description] => Back of property featuring a patio and a playground
[urls] => stdClass Object
(
[original] => https://new.photos.idx.io/fmls-reso/7591966/6fb9ed12685e92362a17260417c01bcd-m44.jpg
[215x] => https://new.photos.idx.io/fmls-reso/7591966/6fb9ed12685e92362a17260417c01bcd-m44/215x.jpg
[440x] => https://new.photos.idx.io/fmls-reso/7591966/6fb9ed12685e92362a17260417c01bcd-m44/440x.jpg
)
)
[44] => stdClass Object
(
[position] => 45
[description] => Bird's eye view of a heavily wooded area
[urls] => stdClass Object
(
[original] => https://new.photos.idx.io/fmls-reso/7591966/6fb9ed12685e92362a17260417c01bcd-m45.jpg
[215x] => https://new.photos.idx.io/fmls-reso/7591966/6fb9ed12685e92362a17260417c01bcd-m45/215x.jpg
[440x] => https://new.photos.idx.io/fmls-reso/7591966/6fb9ed12685e92362a17260417c01bcd-m45/440x.jpg
)
)
[45] => stdClass Object
(
[position] => 46
[description] => View of property location with property boundaries highlighted
[urls] => stdClass Object
(
[original] => https://new.photos.idx.io/fmls-reso/7591966/6fb9ed12685e92362a17260417c01bcd-m46.jpg
[215x] => https://new.photos.idx.io/fmls-reso/7591966/6fb9ed12685e92362a17260417c01bcd-m46/215x.jpg
[440x] => https://new.photos.idx.io/fmls-reso/7591966/6fb9ed12685e92362a17260417c01bcd-m46/440x.jpg
)
)
[46] => stdClass Object
(
[position] => 47
[description] => Aerial view of residential area with a forest and property boundaries highlighted
[urls] => stdClass Object
(
[original] => https://new.photos.idx.io/fmls-reso/7591966/6fb9ed12685e92362a17260417c01bcd-m47.jpg
[215x] => https://new.photos.idx.io/fmls-reso/7591966/6fb9ed12685e92362a17260417c01bcd-m47/215x.jpg
[440x] => https://new.photos.idx.io/fmls-reso/7591966/6fb9ed12685e92362a17260417c01bcd-m47/440x.jpg
)
)
[47] => stdClass Object
(
[position] => 48
[description] => Community sign featuring a lawn
[urls] => stdClass Object
(
[original] => https://new.photos.idx.io/fmls-reso/7591966/6fb9ed12685e92362a17260417c01bcd-m48.jpg
[215x] => https://new.photos.idx.io/fmls-reso/7591966/6fb9ed12685e92362a17260417c01bcd-m48/215x.jpg
[440x] => https://new.photos.idx.io/fmls-reso/7591966/6fb9ed12685e92362a17260417c01bcd-m48/440x.jpg
)
)
[48] => stdClass Object
(
[position] => 49
[description] => Bird's eye view of a pool area
[urls] => stdClass Object
(
[original] => https://new.photos.idx.io/fmls-reso/7591966/6fb9ed12685e92362a17260417c01bcd-m49.jpg
[215x] => https://new.photos.idx.io/fmls-reso/7591966/6fb9ed12685e92362a17260417c01bcd-m49/215x.jpg
[440x] => https://new.photos.idx.io/fmls-reso/7591966/6fb9ed12685e92362a17260417c01bcd-m49/440x.jpg
)
)
[49] => stdClass Object
(
[position] => 50
[description] => Bird's eye view of a large body of water and a pool area
[urls] => stdClass Object
(
[original] => https://new.photos.idx.io/fmls-reso/7591966/6fb9ed12685e92362a17260417c01bcd-m50.jpg
[215x] => https://new.photos.idx.io/fmls-reso/7591966/6fb9ed12685e92362a17260417c01bcd-m50/215x.jpg
[440x] => https://new.photos.idx.io/fmls-reso/7591966/6fb9ed12685e92362a17260417c01bcd-m50/440x.jpg
)
)
[50] => stdClass Object
(
[position] => 51
[description] => Community pool with view of wooded area and a patio
[urls] => stdClass Object
(
[original] => https://new.photos.idx.io/fmls-reso/7591966/6fb9ed12685e92362a17260417c01bcd-m51.jpg
[215x] => https://new.photos.idx.io/fmls-reso/7591966/6fb9ed12685e92362a17260417c01bcd-m51/215x.jpg
[440x] => https://new.photos.idx.io/fmls-reso/7591966/6fb9ed12685e92362a17260417c01bcd-m51/440x.jpg
)
)
[51] => stdClass Object
(
[position] => 52
[description] => Property floor plan
[urls] => stdClass Object
(
[original] => https://new.photos.idx.io/fmls-reso/7591966/6fb9ed12685e92362a17260417c01bcd-m52.jpg
[215x] => https://new.photos.idx.io/fmls-reso/7591966/6fb9ed12685e92362a17260417c01bcd-m52/215x.jpg
[440x] => https://new.photos.idx.io/fmls-reso/7591966/6fb9ed12685e92362a17260417c01bcd-m52/440x.jpg
)
)
[52] => stdClass Object
(
[position] => 53
[description] => Room layout
[urls] => stdClass Object
(
[original] => https://new.photos.idx.io/fmls-reso/7591966/6fb9ed12685e92362a17260417c01bcd-m53.jpg
[215x] => https://new.photos.idx.io/fmls-reso/7591966/6fb9ed12685e92362a17260417c01bcd-m53/215x.jpg
[440x] => https://new.photos.idx.io/fmls-reso/7591966/6fb9ed12685e92362a17260417c01bcd-m53/440x.jpg
)
)
[53] => stdClass Object
(
[position] => 54
[description] => Room layout
[urls] => stdClass Object
(
[original] => https://new.photos.idx.io/fmls-reso/7591966/6fb9ed12685e92362a17260417c01bcd-m54.jpg
[215x] => https://new.photos.idx.io/fmls-reso/7591966/6fb9ed12685e92362a17260417c01bcd-m54/215x.jpg
[440x] => https://new.photos.idx.io/fmls-reso/7591966/6fb9ed12685e92362a17260417c01bcd-m54/440x.jpg
)
)
[54] => stdClass Object
(
[position] => 55
[description] => Downtown Woodstock
[urls] => stdClass Object
(
[original] => https://new.photos.idx.io/fmls-reso/7591966/6fb9ed12685e92362a17260417c01bcd-m55.jpg
[215x] => https://new.photos.idx.io/fmls-reso/7591966/6fb9ed12685e92362a17260417c01bcd-m55/215x.jpg
[440x] => https://new.photos.idx.io/fmls-reso/7591966/6fb9ed12685e92362a17260417c01bcd-m55/440x.jpg
)
)
[55] => stdClass Object
(
[position] => 56
[description] => Downtown Woodstock
[urls] => stdClass Object
(
[original] => https://new.photos.idx.io/fmls-reso/7591966/6fb9ed12685e92362a17260417c01bcd-m56.jpg
[215x] => https://new.photos.idx.io/fmls-reso/7591966/6fb9ed12685e92362a17260417c01bcd-m56/215x.jpg
[440x] => https://new.photos.idx.io/fmls-reso/7591966/6fb9ed12685e92362a17260417c01bcd-m56/440x.jpg
)
)
[56] => stdClass Object
(
[position] => 57
[description] => Downtown Woodstock
[urls] => stdClass Object
(
[original] => https://new.photos.idx.io/fmls-reso/7591966/6fb9ed12685e92362a17260417c01bcd-m57.jpg
[215x] => https://new.photos.idx.io/fmls-reso/7591966/6fb9ed12685e92362a17260417c01bcd-m57/215x.jpg
[440x] => https://new.photos.idx.io/fmls-reso/7591966/6fb9ed12685e92362a17260417c01bcd-m57/440x.jpg
)
)
[57] => stdClass Object
(
[position] => 58
[description] => Downtown Woodstock
[urls] => stdClass Object
(
[original] => https://new.photos.idx.io/fmls-reso/7591966/6fb9ed12685e92362a17260417c01bcd-m58.jpg
[215x] => https://new.photos.idx.io/fmls-reso/7591966/6fb9ed12685e92362a17260417c01bcd-m58/215x.jpg
[440x] => https://new.photos.idx.io/fmls-reso/7591966/6fb9ed12685e92362a17260417c01bcd-m58/440x.jpg
)
)
[58] => stdClass Object
(
[position] => 59
[urls] => stdClass Object
(
[original] => https://new.photos.idx.io/fmls-reso/7591966/6fb9ed12685e92362a17260417c01bcd-m59.jpg
[215x] => https://new.photos.idx.io/fmls-reso/7591966/6fb9ed12685e92362a17260417c01bcd-m59/215x.jpg
[440x] => https://new.photos.idx.io/fmls-reso/7591966/6fb9ed12685e92362a17260417c01bcd-m59/440x.jpg
)
)
[59] => stdClass Object
(
[position] => 60
[description] => Downtown Woodstock
[urls] => stdClass Object
(
[original] => https://new.photos.idx.io/fmls-reso/7591966/6fb9ed12685e92362a17260417c01bcd-m60.jpg
[215x] => https://new.photos.idx.io/fmls-reso/7591966/6fb9ed12685e92362a17260417c01bcd-m60/215x.jpg
[440x] => https://new.photos.idx.io/fmls-reso/7591966/6fb9ed12685e92362a17260417c01bcd-m60/440x.jpg
)
)
[60] => stdClass Object
(
[position] => 61
[description] => Downtown Woodstock
[urls] => stdClass Object
(
[original] => https://new.photos.idx.io/fmls-reso/7591966/6fb9ed12685e92362a17260417c01bcd-m61.jpg
[215x] => https://new.photos.idx.io/fmls-reso/7591966/6fb9ed12685e92362a17260417c01bcd-m61/215x.jpg
[440x] => https://new.photos.idx.io/fmls-reso/7591966/6fb9ed12685e92362a17260417c01bcd-m61/440x.jpg
)
)
[61] => stdClass Object
(
[position] => 62
[description] => Downtown Woodstock
[urls] => stdClass Object
(
[original] => https://new.photos.idx.io/fmls-reso/7591966/6fb9ed12685e92362a17260417c01bcd-m62.jpg
[215x] => https://new.photos.idx.io/fmls-reso/7591966/6fb9ed12685e92362a17260417c01bcd-m62/215x.jpg
[440x] => https://new.photos.idx.io/fmls-reso/7591966/6fb9ed12685e92362a17260417c01bcd-m62/440x.jpg
)
)
[62] => stdClass Object
(
[position] => 63
[description] => Downtown Woodstock
[urls] => stdClass Object
(
[original] => https://new.photos.idx.io/fmls-reso/7591966/6fb9ed12685e92362a17260417c01bcd-m63.jpg
[215x] => https://new.photos.idx.io/fmls-reso/7591966/6fb9ed12685e92362a17260417c01bcd-m63/215x.jpg
[440x] => https://new.photos.idx.io/fmls-reso/7591966/6fb9ed12685e92362a17260417c01bcd-m63/440x.jpg
)
)
)
)
[internet_display_allowed] => 1
[selling_agents] => Array
(
[0] => stdClass Object
(
[name] => stdClass Object
(
[first] => Jessica
[last] => Robidou
)
[phone] => stdClass Object
(
[preferred] => 404-376-5159
[mobile] => 404-376-5159
)
[agent_id] => JROBIDOU
)
)
[key] => fmls-7591966
[added_at] => stdClass Object
(
[$date] => 2025-06-06T02:56:29Z
)
[source] => fmls
[self_link] => https://api.idx.io/listings/fmls-7591966
)































































422 Silver Brook Drive, Woodstock, GA 30188
Price
$799,000
Beds
5
Baths
4 full
Sqft
3,600
Listing Agents
Interior Details
Exterior Details
Location
Schools

Listing Provided Courtesy Of: Georgia Premier Realty Team Inc. 678-294-1990
Listings identified with the FMLS IDX logo come from FMLS and are held by brokerage firms other than the owner of this website. The listing brokerage is identified in any listing details. Information is deemed reliable but is not guaranteed. If you believe any FMLS listing contains material that infringes your copyrighted work please click here to review our DMCA policy and learn how to submit a takedown request. © 2025 First Multiple Listing Service, Inc.
This property information delivered from various sources that may include, but not be limited to, county records and the multiple listing service. Although the information is believed to be reliable, it is not warranted and you should not rely upon it without independent verification. Property information is subject to errors, omissions, changes, including price, or withdrawal without notice.
For issues regarding this website, please contact Eyesore, Inc. at 678.692.8512.
Data Last updated on June 20, 2025 4:30am



