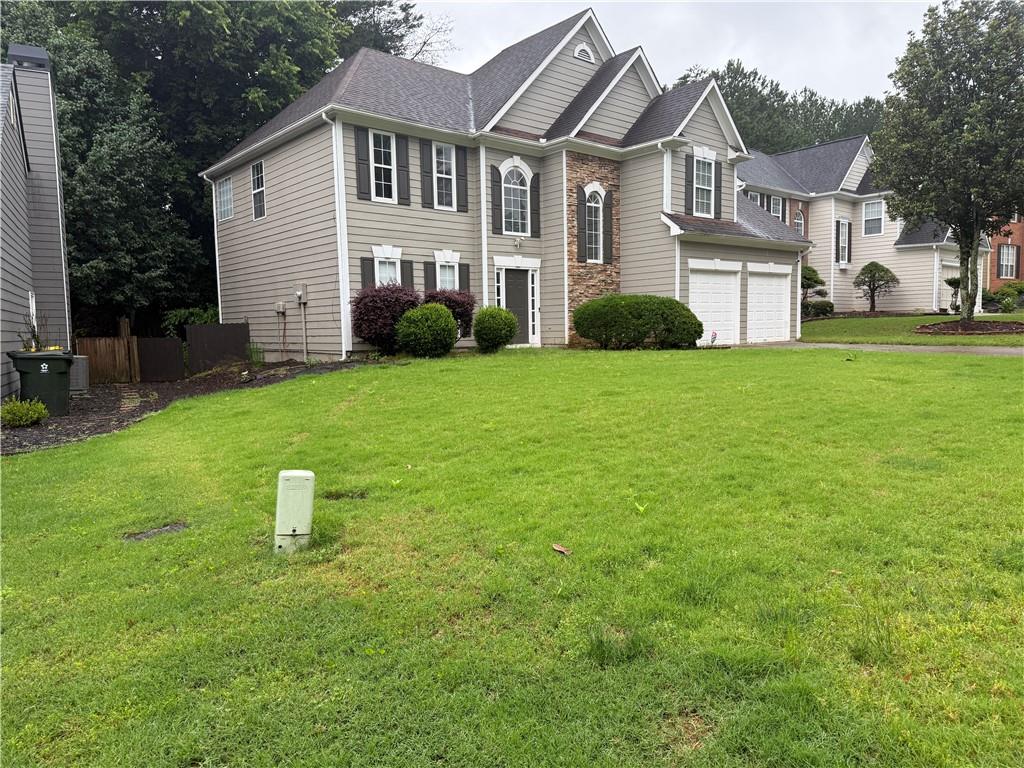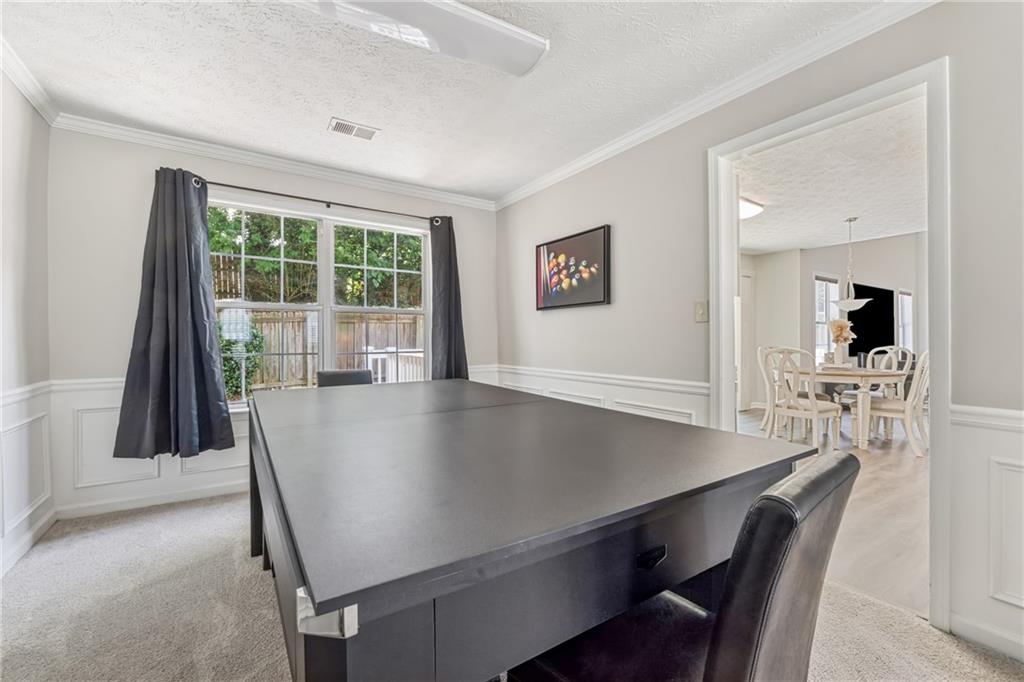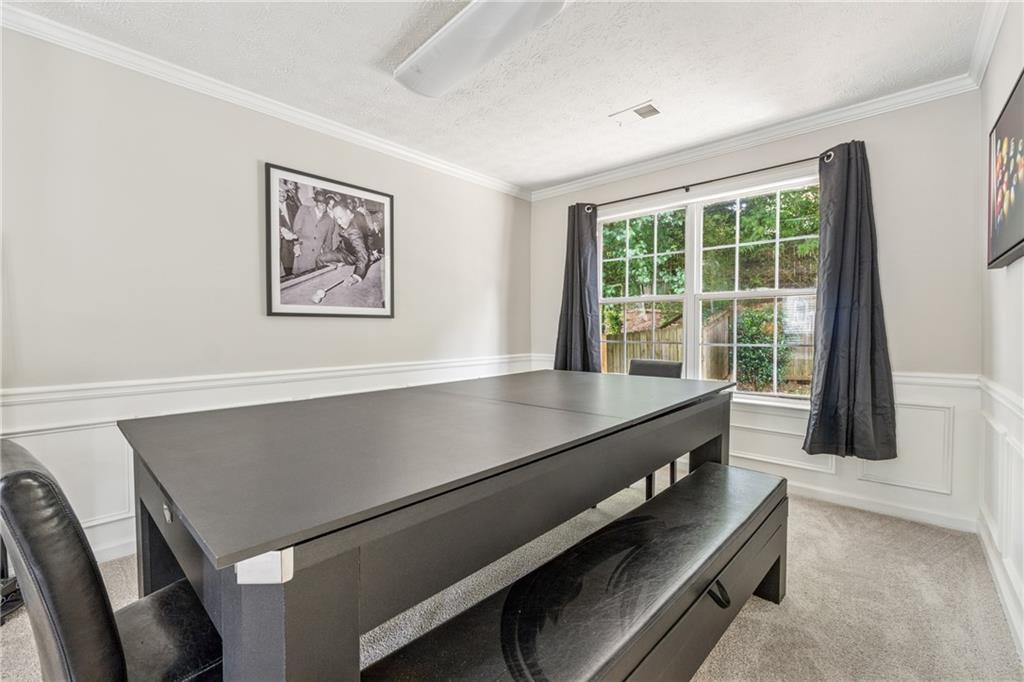NE, Atlanta, GA 30306
Main Content
stdClass Object
(
[type] => Residential
[status] => stdClass Object
(
[current] => Active
[last] => Coming Soon
[changed] => stdClass Object
(
[$date] => 2025-06-07T07:00:58Z
)
)
[ml_number] => 7592726
[price] => stdClass Object
(
[amount] => 400000
[original] => 400000
[last_changed_on] => stdClass Object
(
[$date] => 2025-06-05T19:41:56Z
)
)
[description] => Located in the highly sought-after Legacy Park community, this stunning 3-bedroom, 2.5-bath home features high ceilings, an open-concept layout, and an abundance of natural light throughout. The spacious living room with a cozy fireplace flows seamlessly into a modern kitchen with stainless steel appliances and a bright breakfast nook. The home offers elegant dining and living areas, a private fenced backyard, and an attached 2-car garage.
Enjoy resort-style amenities including 4 swimming pools, tennis courts, soccer fields, fitness center, playgrounds, clubhouse, an amphitheater, 117 acres of green space, and community events year-round. Conveniently located near KSU, Town Center Mall, I-75, and top-rated schools.
? Bright, spacious, and move-in ready – this home has it all!
[location] => stdClass Object
(
[city] => Kennesaw
[state] => GA
[postal_code] => 30144
[county] => Cobb - GA
[subdivision] => Legacy park
[street] => stdClass Object
(
[number] => 3015
[name] => Cranbrook Walk NW
[full] => 3015 Cranbrook Walk NW
)
[directions] => Use the GPS
[coordinates] => stdClass Object
(
[latitude] => 34.049769
[longitude] => -84.639646
[geo_json] => stdClass Object
(
[type] => Point
[coordinates] => Array
(
[0] => -84.639646
[1] => 34.049769
)
)
)
)
[building] => stdClass Object
(
[style] => Array
(
[0] => European
)
[construction] => Array
(
[0] => Frame
)
[square_feet] => stdClass Object
(
[size] => 2077
[source] => Public Records
)
[stories] => Array
(
[0] => Two
)
[built_in] => 1996
[rooms] => stdClass Object
(
[bed] => stdClass Object
(
[description] => Array
(
[0] => Oversized Master
)
[count] => 3
)
[baths] => stdClass Object
(
[master] => Array
(
[0] => Double Vanity
[1] => Vaulted Ceiling(s)
)
[full] => 2
[half] => 1
)
[kitchen] => Array
(
[0] => Breakfast Room
[1] => Cabinets White
[2] => Eat-in Kitchen
[3] => Pantry
[4] => Stone Counters
)
[description] => Array
(
[0] => Attic
)
)
[garage] => stdClass Object
(
[count] => 2
)
[features] => Array
(
[0] => Double Vanity
[1] => Entrance Foyer
[2] => High Ceilings 10 ft Main
[3] => High Speed Internet
)
[appliances] => Array
(
[0] => Dishwasher
[1] => Gas Cooktop
[2] => Refrigerator
)
[hvac] => Array
(
[0] => Ceiling Fan(s)
[1] => Central Air
[2] => Electric
)
[fireplaces] => stdClass Object
(
[count] => 1
[description] => Array
(
[0] => Family Room
[1] => Gas Log
)
[exists] => 1
)
)
[surroundings] => stdClass Object
(
[sewer] => Array
(
[0] => Public Sewer
)
[services] => Array
(
[0] => Clubhouse
[1] => Dog Park
[2] => Homeowners Association
[3] => Lake
[4] => Near Shopping
[5] => Park
[6] => Pickleball
[7] => Playground
[8] => Pool
[9] => Sidewalks
[10] => Swim Team
[11] => Tennis Court(s)
)
[utilities] => Array
(
[0] => Cable Available
[1] => Electricity Available
[2] => Natural Gas Available
[3] => Phone Available
[4] => Sewer Available
[5] => Water Available
)
[parking] => Array
(
[0] => Garage
)
[features] => Array
(
[0] => Awning(s)
)
[land] => stdClass Object
(
[size] => stdClass Object
(
[dimensions] => x 0
[acres] => 0.1483
)
[description] => Array
(
[0] => Back Yard
[1] => Level
)
)
[school] => stdClass Object
(
[elementary] => Big Shanty/Kennesaw
[junior] => Awtrey
[high] => North Cobb
)
)
[last_updated] => stdClass Object
(
[$date] => 2025-06-08T17:34:51Z
)
[office] => stdClass Object
(
[name] => Pars Estates , Inc.
[broker_id] => BMSL01
[broker_phone] => 404-943-1325
)
[agents] => Array
(
[0] => stdClass Object
(
[name] => stdClass Object
(
[first] => BATOOL
[last] => ZAMANI
)
[phone] => stdClass Object
(
[preferred] => 404-579-0178
[mobile] => 404-579-0178
[fax] => 404-920-2755
)
[agent_id] => ZAMANI
)
)
[media] => stdClass Object
(
[virtual_tours] => Array
(
[0] => https://www.propertypanorama.com/3015-Cranbrook-Walk-NW-Kennesaw-GA-30144/unbranded
)
[photos] => Array
(
[0] => stdClass Object
(
[position] => 1
[description] => View of front of home with concrete driveway, a front yard, cooling unit, a chimney, and an attached garage
[urls] => stdClass Object
(
[original] => https://new.photos.idx.io/fmls-reso/7592726/9d5b132baebdb195eff79e7c599f574a-m1.jpg
[215x] => https://new.photos.idx.io/fmls-reso/7592726/9d5b132baebdb195eff79e7c599f574a-m1/215x.jpg
[440x] => https://new.photos.idx.io/fmls-reso/7592726/9d5b132baebdb195eff79e7c599f574a-m1/440x.jpg
)
)
[1] => stdClass Object
(
[position] => 2
[description] => Traditional home with concrete driveway, an attached garage, stone siding, and a shingled roof
[urls] => stdClass Object
(
[original] => https://new.photos.idx.io/fmls-reso/7592726/9d5b132baebdb195eff79e7c599f574a-m2.jpg
[215x] => https://new.photos.idx.io/fmls-reso/7592726/9d5b132baebdb195eff79e7c599f574a-m2/215x.jpg
[440x] => https://new.photos.idx.io/fmls-reso/7592726/9d5b132baebdb195eff79e7c599f574a-m2/440x.jpg
)
)
[2] => stdClass Object
(
[position] => 3
[description] => View of front of property with a garage and a front lawn
[urls] => stdClass Object
(
[original] => https://new.photos.idx.io/fmls-reso/7592726/9d5b132baebdb195eff79e7c599f574a-m3.jpg
[215x] => https://new.photos.idx.io/fmls-reso/7592726/9d5b132baebdb195eff79e7c599f574a-m3/215x.jpg
[440x] => https://new.photos.idx.io/fmls-reso/7592726/9d5b132baebdb195eff79e7c599f574a-m3/440x.jpg
)
)
[3] => stdClass Object
(
[position] => 4
[description] => View of front of house with driveway, a front lawn, and central air condition unit
[urls] => stdClass Object
(
[original] => https://new.photos.idx.io/fmls-reso/7592726/9d5b132baebdb195eff79e7c599f574a-m4.jpg
[215x] => https://new.photos.idx.io/fmls-reso/7592726/9d5b132baebdb195eff79e7c599f574a-m4/215x.jpg
[440x] => https://new.photos.idx.io/fmls-reso/7592726/9d5b132baebdb195eff79e7c599f574a-m4/440x.jpg
)
)
[4] => stdClass Object
(
[position] => 5
[description] => View of front facade featuring an attached garage, a front lawn, and concrete driveway
[urls] => stdClass Object
(
[original] => https://new.photos.idx.io/fmls-reso/7592726/9d5b132baebdb195eff79e7c599f574a-m5.jpg
[215x] => https://new.photos.idx.io/fmls-reso/7592726/9d5b132baebdb195eff79e7c599f574a-m5/215x.jpg
[440x] => https://new.photos.idx.io/fmls-reso/7592726/9d5b132baebdb195eff79e7c599f574a-m5/440x.jpg
)
)
[5] => stdClass Object
(
[position] => 6
[description] => Living area featuring decorative columns, light colored carpet, a textured ceiling, wainscoting, and a decorative wall
[urls] => stdClass Object
(
[original] => https://new.photos.idx.io/fmls-reso/7592726/9d5b132baebdb195eff79e7c599f574a-m6.jpg
[215x] => https://new.photos.idx.io/fmls-reso/7592726/9d5b132baebdb195eff79e7c599f574a-m6/215x.jpg
[440x] => https://new.photos.idx.io/fmls-reso/7592726/9d5b132baebdb195eff79e7c599f574a-m6/440x.jpg
)
)
[6] => stdClass Object
(
[position] => 7
[description] => Living room with light carpet, a textured ceiling, and baseboards
[urls] => stdClass Object
(
[original] => https://new.photos.idx.io/fmls-reso/7592726/9d5b132baebdb195eff79e7c599f574a-m7.jpg
[215x] => https://new.photos.idx.io/fmls-reso/7592726/9d5b132baebdb195eff79e7c599f574a-m7/215x.jpg
[440x] => https://new.photos.idx.io/fmls-reso/7592726/9d5b132baebdb195eff79e7c599f574a-m7/440x.jpg
)
)
[7] => stdClass Object
(
[position] => 8
[description] => Living room with stairs, carpet flooring, a textured ceiling, and baseboards
[urls] => stdClass Object
(
[original] => https://new.photos.idx.io/fmls-reso/7592726/9d5b132baebdb195eff79e7c599f574a-m8.jpg
[215x] => https://new.photos.idx.io/fmls-reso/7592726/9d5b132baebdb195eff79e7c599f574a-m8/215x.jpg
[440x] => https://new.photos.idx.io/fmls-reso/7592726/9d5b132baebdb195eff79e7c599f574a-m8/440x.jpg
)
)
[8] => stdClass Object
(
[position] => 9
[description] => Living room with a high ceiling, a ceiling fan, a fireplace, baseboards, and light wood-type flooring
[urls] => stdClass Object
(
[original] => https://new.photos.idx.io/fmls-reso/7592726/9d5b132baebdb195eff79e7c599f574a-m9.jpg
[215x] => https://new.photos.idx.io/fmls-reso/7592726/9d5b132baebdb195eff79e7c599f574a-m9/215x.jpg
[440x] => https://new.photos.idx.io/fmls-reso/7592726/9d5b132baebdb195eff79e7c599f574a-m9/440x.jpg
)
)
[9] => stdClass Object
(
[position] => 10
[description] => Living area with ceiling fan, dark wood-style flooring, baseboards, and a high ceiling
[urls] => stdClass Object
(
[original] => https://new.photos.idx.io/fmls-reso/7592726/9d5b132baebdb195eff79e7c599f574a-m10.jpg
[215x] => https://new.photos.idx.io/fmls-reso/7592726/9d5b132baebdb195eff79e7c599f574a-m10/215x.jpg
[440x] => https://new.photos.idx.io/fmls-reso/7592726/9d5b132baebdb195eff79e7c599f574a-m10/440x.jpg
)
)
[10] => stdClass Object
(
[position] => 11
[description] => Dining space with ornate columns, light carpet, wainscoting, crown molding, and a textured ceiling
[urls] => stdClass Object
(
[original] => https://new.photos.idx.io/fmls-reso/7592726/9d5b132baebdb195eff79e7c599f574a-m11.jpg
[215x] => https://new.photos.idx.io/fmls-reso/7592726/9d5b132baebdb195eff79e7c599f574a-m11/215x.jpg
[440x] => https://new.photos.idx.io/fmls-reso/7592726/9d5b132baebdb195eff79e7c599f574a-m11/440x.jpg
)
)
[11] => stdClass Object
(
[position] => 12
[description] => Living room featuring a towering ceiling, light wood finished floors, plenty of natural light, baseboards, and ceiling fan
[urls] => stdClass Object
(
[original] => https://new.photos.idx.io/fmls-reso/7592726/9d5b132baebdb195eff79e7c599f574a-m12.jpg
[215x] => https://new.photos.idx.io/fmls-reso/7592726/9d5b132baebdb195eff79e7c599f574a-m12/215x.jpg
[440x] => https://new.photos.idx.io/fmls-reso/7592726/9d5b132baebdb195eff79e7c599f574a-m12/440x.jpg
)
)
[12] => stdClass Object
(
[position] => 13
[description] => Game room with a textured ceiling, a decorative wall, wainscoting, crown molding, and light carpet
[urls] => stdClass Object
(
[original] => https://new.photos.idx.io/fmls-reso/7592726/9d5b132baebdb195eff79e7c599f574a-m13.jpg
[215x] => https://new.photos.idx.io/fmls-reso/7592726/9d5b132baebdb195eff79e7c599f574a-m13/215x.jpg
[440x] => https://new.photos.idx.io/fmls-reso/7592726/9d5b132baebdb195eff79e7c599f574a-m13/440x.jpg
)
)
[13] => stdClass Object
(
[position] => 14
[description] => Living area featuring decorative columns, light colored carpet, a textured ceiling, wainscoting, and a decorative wall
[urls] => stdClass Object
(
[original] => https://new.photos.idx.io/fmls-reso/7592726/9d5b132baebdb195eff79e7c599f574a-m14.jpg
[215x] => https://new.photos.idx.io/fmls-reso/7592726/9d5b132baebdb195eff79e7c599f574a-m14/215x.jpg
[440x] => https://new.photos.idx.io/fmls-reso/7592726/9d5b132baebdb195eff79e7c599f574a-m14/440x.jpg
)
)
[14] => stdClass Object
(
[position] => 15
[description] => Living room with a high ceiling, a ceiling fan, a fireplace, baseboards, and light wood-type flooring
[urls] => stdClass Object
(
[original] => https://new.photos.idx.io/fmls-reso/7592726/9d5b132baebdb195eff79e7c599f574a-m15.jpg
[215x] => https://new.photos.idx.io/fmls-reso/7592726/9d5b132baebdb195eff79e7c599f574a-m15/215x.jpg
[440x] => https://new.photos.idx.io/fmls-reso/7592726/9d5b132baebdb195eff79e7c599f574a-m15/440x.jpg
)
)
[15] => stdClass Object
(
[position] => 16
[description] => Rec room featuring light colored carpet, wainscoting, crown molding, a decorative wall, and a desk
[urls] => stdClass Object
(
[original] => https://new.photos.idx.io/fmls-reso/7592726/9d5b132baebdb195eff79e7c599f574a-m16.jpg
[215x] => https://new.photos.idx.io/fmls-reso/7592726/9d5b132baebdb195eff79e7c599f574a-m16/215x.jpg
[440x] => https://new.photos.idx.io/fmls-reso/7592726/9d5b132baebdb195eff79e7c599f574a-m16/440x.jpg
)
)
[16] => stdClass Object
(
[position] => 17
[description] => Carpeted bedroom with a raised ceiling, baseboards, and a ceiling fan
[urls] => stdClass Object
(
[original] => https://new.photos.idx.io/fmls-reso/7592726/9d5b132baebdb195eff79e7c599f574a-m17.jpg
[215x] => https://new.photos.idx.io/fmls-reso/7592726/9d5b132baebdb195eff79e7c599f574a-m17/215x.jpg
[440x] => https://new.photos.idx.io/fmls-reso/7592726/9d5b132baebdb195eff79e7c599f574a-m17/440x.jpg
)
)
[17] => stdClass Object
(
[position] => 18
[description] => Dining area featuring light wood-type flooring, a textured ceiling, and baseboards
[urls] => stdClass Object
(
[original] => https://new.photos.idx.io/fmls-reso/7592726/9d5b132baebdb195eff79e7c599f574a-m18.jpg
[215x] => https://new.photos.idx.io/fmls-reso/7592726/9d5b132baebdb195eff79e7c599f574a-m18/215x.jpg
[440x] => https://new.photos.idx.io/fmls-reso/7592726/9d5b132baebdb195eff79e7c599f574a-m18/440x.jpg
)
)
[18] => stdClass Object
(
[position] => 19
[description] => Dining space featuring wood finished floors, baseboards, and a textured ceiling
[urls] => stdClass Object
(
[original] => https://new.photos.idx.io/fmls-reso/7592726/9d5b132baebdb195eff79e7c599f574a-m19.jpg
[215x] => https://new.photos.idx.io/fmls-reso/7592726/9d5b132baebdb195eff79e7c599f574a-m19/215x.jpg
[440x] => https://new.photos.idx.io/fmls-reso/7592726/9d5b132baebdb195eff79e7c599f574a-m19/440x.jpg
)
)
[19] => stdClass Object
(
[position] => 20
[description] => Kitchen with white appliances, a sink, dark wood-style floors, white cabinetry, and a textured ceiling
[urls] => stdClass Object
(
[original] => https://new.photos.idx.io/fmls-reso/7592726/9d5b132baebdb195eff79e7c599f574a-m20.jpg
[215x] => https://new.photos.idx.io/fmls-reso/7592726/9d5b132baebdb195eff79e7c599f574a-m20/215x.jpg
[440x] => https://new.photos.idx.io/fmls-reso/7592726/9d5b132baebdb195eff79e7c599f574a-m20/440x.jpg
)
)
[20] => stdClass Object
(
[position] => 21
[description] => Kitchen with white appliances, a sink, a textured ceiling, white cabinetry, and tasteful backsplash
[urls] => stdClass Object
(
[original] => https://new.photos.idx.io/fmls-reso/7592726/9d5b132baebdb195eff79e7c599f574a-m21.jpg
[215x] => https://new.photos.idx.io/fmls-reso/7592726/9d5b132baebdb195eff79e7c599f574a-m21/215x.jpg
[440x] => https://new.photos.idx.io/fmls-reso/7592726/9d5b132baebdb195eff79e7c599f574a-m21/440x.jpg
)
)
[21] => stdClass Object
(
[position] => 22
[urls] => stdClass Object
(
[original] => https://new.photos.idx.io/fmls-reso/7592726/9d5b132baebdb195eff79e7c599f574a-m22.jpg
[215x] => https://new.photos.idx.io/fmls-reso/7592726/9d5b132baebdb195eff79e7c599f574a-m22/215x.jpg
[440x] => https://new.photos.idx.io/fmls-reso/7592726/9d5b132baebdb195eff79e7c599f574a-m22/440x.jpg
)
)
[22] => stdClass Object
(
[position] => 23
[description] => Bathroom with double vanity, a garden tub, wood finished floors, a stall shower, and lofted ceiling
[urls] => stdClass Object
(
[original] => https://new.photos.idx.io/fmls-reso/7592726/9d5b132baebdb195eff79e7c599f574a-m23.jpg
[215x] => https://new.photos.idx.io/fmls-reso/7592726/9d5b132baebdb195eff79e7c599f574a-m23/215x.jpg
[440x] => https://new.photos.idx.io/fmls-reso/7592726/9d5b132baebdb195eff79e7c599f574a-m23/440x.jpg
)
)
[23] => stdClass Object
(
[position] => 24
[description] => Bathroom featuring a bath, vanity, a stall shower, wood finished floors, and ceiling fan
[urls] => stdClass Object
(
[original] => https://new.photos.idx.io/fmls-reso/7592726/9d5b132baebdb195eff79e7c599f574a-m24.jpg
[215x] => https://new.photos.idx.io/fmls-reso/7592726/9d5b132baebdb195eff79e7c599f574a-m24/215x.jpg
[440x] => https://new.photos.idx.io/fmls-reso/7592726/9d5b132baebdb195eff79e7c599f574a-m24/440x.jpg
)
)
[24] => stdClass Object
(
[position] => 25
[description] => Carpeted bedroom featuring a raised ceiling, baseboards, a ceiling fan, and ensuite bathroom
[urls] => stdClass Object
(
[original] => https://new.photos.idx.io/fmls-reso/7592726/9d5b132baebdb195eff79e7c599f574a-m25.jpg
[215x] => https://new.photos.idx.io/fmls-reso/7592726/9d5b132baebdb195eff79e7c599f574a-m25/215x.jpg
[440x] => https://new.photos.idx.io/fmls-reso/7592726/9d5b132baebdb195eff79e7c599f574a-m25/440x.jpg
)
)
[25] => stdClass Object
(
[position] => 26
[description] => Kitchen with white appliances, a sink, wood finished floors, white cabinetry, and light stone counters
[urls] => stdClass Object
(
[original] => https://new.photos.idx.io/fmls-reso/7592726/9d5b132baebdb195eff79e7c599f574a-m26.jpg
[215x] => https://new.photos.idx.io/fmls-reso/7592726/9d5b132baebdb195eff79e7c599f574a-m26/215x.jpg
[440x] => https://new.photos.idx.io/fmls-reso/7592726/9d5b132baebdb195eff79e7c599f574a-m26/440x.jpg
)
)
[26] => stdClass Object
(
[position] => 27
[description] => Office with carpet flooring, baseboards, and lofted ceiling
[urls] => stdClass Object
(
[original] => https://new.photos.idx.io/fmls-reso/7592726/9d5b132baebdb195eff79e7c599f574a-m27.jpg
[215x] => https://new.photos.idx.io/fmls-reso/7592726/9d5b132baebdb195eff79e7c599f574a-m27/215x.jpg
[440x] => https://new.photos.idx.io/fmls-reso/7592726/9d5b132baebdb195eff79e7c599f574a-m27/440x.jpg
)
)
[27] => stdClass Object
(
[position] => 28
[description] => Full bath featuring vanity, toilet, shower / bath combo, and a textured ceiling
[urls] => stdClass Object
(
[original] => https://new.photos.idx.io/fmls-reso/7592726/9d5b132baebdb195eff79e7c599f574a-m28.jpg
[215x] => https://new.photos.idx.io/fmls-reso/7592726/9d5b132baebdb195eff79e7c599f574a-m28/215x.jpg
[440x] => https://new.photos.idx.io/fmls-reso/7592726/9d5b132baebdb195eff79e7c599f574a-m28/440x.jpg
)
)
[28] => stdClass Object
(
[position] => 29
[description] => Bathroom with double vanity, a garden tub, wood finished floors, a stall shower, and lofted ceiling
[urls] => stdClass Object
(
[original] => https://new.photos.idx.io/fmls-reso/7592726/9d5b132baebdb195eff79e7c599f574a-m29.jpg
[215x] => https://new.photos.idx.io/fmls-reso/7592726/9d5b132baebdb195eff79e7c599f574a-m29/215x.jpg
[440x] => https://new.photos.idx.io/fmls-reso/7592726/9d5b132baebdb195eff79e7c599f574a-m29/440x.jpg
)
)
[29] => stdClass Object
(
[position] => 30
[description] => Bedroom with a tray ceiling, light carpet, baseboards, and ensuite bath
[urls] => stdClass Object
(
[original] => https://new.photos.idx.io/fmls-reso/7592726/9d5b132baebdb195eff79e7c599f574a-m30.jpg
[215x] => https://new.photos.idx.io/fmls-reso/7592726/9d5b132baebdb195eff79e7c599f574a-m30/215x.jpg
[440x] => https://new.photos.idx.io/fmls-reso/7592726/9d5b132baebdb195eff79e7c599f574a-m30/440x.jpg
)
)
[30] => stdClass Object
(
[position] => 31
[description] => Living room featuring a ceiling fan, wood finished floors, a large fireplace, a high ceiling, and baseboards
[urls] => stdClass Object
(
[original] => https://new.photos.idx.io/fmls-reso/7592726/9d5b132baebdb195eff79e7c599f574a-m31.jpg
[215x] => https://new.photos.idx.io/fmls-reso/7592726/9d5b132baebdb195eff79e7c599f574a-m31/215x.jpg
[440x] => https://new.photos.idx.io/fmls-reso/7592726/9d5b132baebdb195eff79e7c599f574a-m31/440x.jpg
)
)
[31] => stdClass Object
(
[position] => 32
[description] => Living room featuring a ceiling fan, wood finished floors, a large fireplace, a high ceiling, and baseboards
[urls] => stdClass Object
(
[original] => https://new.photos.idx.io/fmls-reso/7592726/9d5b132baebdb195eff79e7c599f574a-m32.jpg
[215x] => https://new.photos.idx.io/fmls-reso/7592726/9d5b132baebdb195eff79e7c599f574a-m32/215x.jpg
[440x] => https://new.photos.idx.io/fmls-reso/7592726/9d5b132baebdb195eff79e7c599f574a-m32/440x.jpg
)
)
[32] => stdClass Object
(
[position] => 33
[description] => Carpeted bedroom featuring baseboards, a closet, and a textured ceiling
[urls] => stdClass Object
(
[original] => https://new.photos.idx.io/fmls-reso/7592726/9d5b132baebdb195eff79e7c599f574a-m33.jpg
[215x] => https://new.photos.idx.io/fmls-reso/7592726/9d5b132baebdb195eff79e7c599f574a-m33/215x.jpg
[440x] => https://new.photos.idx.io/fmls-reso/7592726/9d5b132baebdb195eff79e7c599f574a-m33/440x.jpg
)
)
[33] => stdClass Object
(
[position] => 34
[description] => View of deck
[urls] => stdClass Object
(
[original] => https://new.photos.idx.io/fmls-reso/7592726/9d5b132baebdb195eff79e7c599f574a-m34.jpg
[215x] => https://new.photos.idx.io/fmls-reso/7592726/9d5b132baebdb195eff79e7c599f574a-m34/215x.jpg
[440x] => https://new.photos.idx.io/fmls-reso/7592726/9d5b132baebdb195eff79e7c599f574a-m34/440x.jpg
)
)
[34] => stdClass Object
(
[position] => 35
[description] => Living room with stairs, carpet flooring, a textured ceiling, and baseboards
[urls] => stdClass Object
(
[original] => https://new.photos.idx.io/fmls-reso/7592726/9d5b132baebdb195eff79e7c599f574a-m35.jpg
[215x] => https://new.photos.idx.io/fmls-reso/7592726/9d5b132baebdb195eff79e7c599f574a-m35/215x.jpg
[440x] => https://new.photos.idx.io/fmls-reso/7592726/9d5b132baebdb195eff79e7c599f574a-m35/440x.jpg
)
)
[35] => stdClass Object
(
[position] => 36
[description] => Rec room featuring light colored carpet, wainscoting, crown molding, a decorative wall, and a desk
[urls] => stdClass Object
(
[original] => https://new.photos.idx.io/fmls-reso/7592726/9d5b132baebdb195eff79e7c599f574a-m36.jpg
[215x] => https://new.photos.idx.io/fmls-reso/7592726/9d5b132baebdb195eff79e7c599f574a-m36/215x.jpg
[440x] => https://new.photos.idx.io/fmls-reso/7592726/9d5b132baebdb195eff79e7c599f574a-m36/440x.jpg
)
)
[36] => stdClass Object
(
[position] => 37
[description] => Living area with ceiling fan, dark wood-style flooring, baseboards, and a high ceiling
[urls] => stdClass Object
(
[original] => https://new.photos.idx.io/fmls-reso/7592726/9d5b132baebdb195eff79e7c599f574a-m37.jpg
[215x] => https://new.photos.idx.io/fmls-reso/7592726/9d5b132baebdb195eff79e7c599f574a-m37/215x.jpg
[440x] => https://new.photos.idx.io/fmls-reso/7592726/9d5b132baebdb195eff79e7c599f574a-m37/440x.jpg
)
)
[37] => stdClass Object
(
[position] => 38
[urls] => stdClass Object
(
[original] => https://new.photos.idx.io/fmls-reso/7592726/9d5b132baebdb195eff79e7c599f574a-m38.jpg
[215x] => https://new.photos.idx.io/fmls-reso/7592726/9d5b132baebdb195eff79e7c599f574a-m38/215x.jpg
[440x] => https://new.photos.idx.io/fmls-reso/7592726/9d5b132baebdb195eff79e7c599f574a-m38/440x.jpg
)
)
[38] => stdClass Object
(
[position] => 39
[description] => Home office with lofted ceiling, light colored carpet, baseboards, and a textured ceiling
[urls] => stdClass Object
(
[original] => https://new.photos.idx.io/fmls-reso/7592726/9d5b132baebdb195eff79e7c599f574a-m39.jpg
[215x] => https://new.photos.idx.io/fmls-reso/7592726/9d5b132baebdb195eff79e7c599f574a-m39/215x.jpg
[440x] => https://new.photos.idx.io/fmls-reso/7592726/9d5b132baebdb195eff79e7c599f574a-m39/440x.jpg
)
)
[39] => stdClass Object
(
[position] => 40
[description] => Carpeted spare room featuring baseboards and a textured ceiling
[urls] => stdClass Object
(
[original] => https://new.photos.idx.io/fmls-reso/7592726/9d5b132baebdb195eff79e7c599f574a-m40.jpg
[215x] => https://new.photos.idx.io/fmls-reso/7592726/9d5b132baebdb195eff79e7c599f574a-m40/215x.jpg
[440x] => https://new.photos.idx.io/fmls-reso/7592726/9d5b132baebdb195eff79e7c599f574a-m40/440x.jpg
)
)
[40] => stdClass Object
(
[position] => 41
[description] => Living room with light carpet, a textured ceiling, and baseboards
[urls] => stdClass Object
(
[original] => https://new.photos.idx.io/fmls-reso/7592726/9d5b132baebdb195eff79e7c599f574a-m41.jpg
[215x] => https://new.photos.idx.io/fmls-reso/7592726/9d5b132baebdb195eff79e7c599f574a-m41/215x.jpg
[440x] => https://new.photos.idx.io/fmls-reso/7592726/9d5b132baebdb195eff79e7c599f574a-m41/440x.jpg
)
)
[41] => stdClass Object
(
[position] => 42
[description] => Bathroom featuring a bath, vanity, a stall shower, wood finished floors, and ceiling fan
[urls] => stdClass Object
(
[original] => https://new.photos.idx.io/fmls-reso/7592726/9d5b132baebdb195eff79e7c599f574a-m42.jpg
[215x] => https://new.photos.idx.io/fmls-reso/7592726/9d5b132baebdb195eff79e7c599f574a-m42/215x.jpg
[440x] => https://new.photos.idx.io/fmls-reso/7592726/9d5b132baebdb195eff79e7c599f574a-m42/440x.jpg
)
)
[42] => stdClass Object
(
[position] => 43
[description] => Dining space with ornate columns, light carpet, wainscoting, crown molding, and a textured ceiling
[urls] => stdClass Object
(
[original] => https://new.photos.idx.io/fmls-reso/7592726/9d5b132baebdb195eff79e7c599f574a-m43.jpg
[215x] => https://new.photos.idx.io/fmls-reso/7592726/9d5b132baebdb195eff79e7c599f574a-m43/215x.jpg
[440x] => https://new.photos.idx.io/fmls-reso/7592726/9d5b132baebdb195eff79e7c599f574a-m43/440x.jpg
)
)
[43] => stdClass Object
(
[position] => 44
[description] => Back of house featuring a wooden deck and a chimney
[urls] => stdClass Object
(
[original] => https://new.photos.idx.io/fmls-reso/7592726/9d5b132baebdb195eff79e7c599f574a-m44.jpg
[215x] => https://new.photos.idx.io/fmls-reso/7592726/9d5b132baebdb195eff79e7c599f574a-m44/215x.jpg
[440x] => https://new.photos.idx.io/fmls-reso/7592726/9d5b132baebdb195eff79e7c599f574a-m44/440x.jpg
)
)
[44] => stdClass Object
(
[position] => 45
[description] => Wooden deck with a fenced backyard
[urls] => stdClass Object
(
[original] => https://new.photos.idx.io/fmls-reso/7592726/9d5b132baebdb195eff79e7c599f574a-m45.jpg
[215x] => https://new.photos.idx.io/fmls-reso/7592726/9d5b132baebdb195eff79e7c599f574a-m45/215x.jpg
[440x] => https://new.photos.idx.io/fmls-reso/7592726/9d5b132baebdb195eff79e7c599f574a-m45/440x.jpg
)
)
)
)
[internet_display_allowed] => 1
[key] => fmls-7592726
[added_at] => stdClass Object
(
[$date] => 2025-06-05T19:41:56Z
)
[source] => fmls
[self_link] => https://api.idx.io/listings/fmls-7592726
)













































3015 Cranbrook Walk NW, Kennesaw, GA 30144
Price
$400,000
Beds
3
Baths
2 full | 1 half
Sqft
2,077
Listing Agents
Interior Details
Exterior Details
Location
Schools

Listing Provided Courtesy Of: Pars Estates , Inc. 404-943-1325
Listings identified with the FMLS IDX logo come from FMLS and are held by brokerage firms other than the owner of this website. The listing brokerage is identified in any listing details. Information is deemed reliable but is not guaranteed. If you believe any FMLS listing contains material that infringes your copyrighted work please click here to review our DMCA policy and learn how to submit a takedown request. © 2025 First Multiple Listing Service, Inc.
This property information delivered from various sources that may include, but not be limited to, county records and the multiple listing service. Although the information is believed to be reliable, it is not warranted and you should not rely upon it without independent verification. Property information is subject to errors, omissions, changes, including price, or withdrawal without notice.
For issues regarding this website, please contact Eyesore, Inc. at 678.692.8512.
Data Last updated on June 14, 2025 10:01pm



