NE, Atlanta, GA 30306
Main Content
stdClass Object
(
[type] => Condominium & Townhouse
[status] => stdClass Object
(
[current] => Active
[changed] => stdClass Object
(
[$date] => 2025-07-17T20:50:33Z
)
)
[ml_number] => 7616131
[price] => stdClass Object
(
[amount] => 2400000
[original] => 2400000
)
[description] => Perched atop one of Midtown’s most coveted addresses, this exquisite penthouse at One Museum Place offers the pinnacle of contemporary luxury and privacy. Designed for refined living and effortless entertaining, this 2-bedroom, 2.5-bath residence features soaring 12-foot ceilings, a private rooftop terrace, a spacious separate den, and curated architectural details throughout. The chef's kitchen features high-end Gaggenau appliances, custom tile backsplash, a pantry and plenty of storage for all of your entertaining needs. The elegant dining area boasts a spectacular view of High Museum and is anchored by a sleek modern fireplace. A private lanai on the main level and a stunning rooftop terrace provide seamless indoor-outdoor living with panoramic views of the Atlanta skyline and the lush treetops in Ansley Park. The luxurious primary suite is a true retreat, boasting dual walk-in closets and a spa-like en-suite bath with dual vanities, large shower and a soaking tub. Additional highlights include a private oversized 2-car garage within the building's secure, gated parking area. Residents enjoy access to 5-star amenities, including a 24-hour concierge, state-of-the-art fitness center, guest suite, and club room. With its prime Midtown location—just steps from the High Museum, Piedmont Park, and premier dining—this penthouse redefines Atlanta luxury!
[location] => stdClass Object
(
[city] => Atlanta
[state] => GA
[postal_code] => 30309
[county] => Fulton - GA
[subdivision] => One Museum Place
[street] => stdClass Object
(
[number] => 1301
[name] => Peachtree Street NE
[unit] => 5G
[full] => 1301 Peachtree Street NE #5G
)
[directions] => GPS.
[coordinates] => stdClass Object
(
[latitude] => 33.790096
[longitude] => -84.384785
[geo_json] => stdClass Object
(
[type] => Point
[coordinates] => Array
(
[0] => -84.384785
[1] => 33.790096
)
)
)
)
[building] => stdClass Object
(
[style] => Array
(
[0] => Contemporary
)
[square_feet] => stdClass Object
(
[size] => 2493
[source] => Public Records
)
[stories] => Array
(
[0] => Two
)
[built_in] => 2017
[rooms] => stdClass Object
(
[bed] => stdClass Object
(
[description] => Array
(
[0] => Master on Main
)
[count] => 2
)
[baths] => stdClass Object
(
[master] => Array
(
[0] => Double Vanity
[1] => Separate Tub/Shower
)
[full] => 2
[half] => 1
)
[kitchen] => Array
(
[0] => Breakfast Bar
[1] => Cabinets White
[2] => Kitchen Island
[3] => Pantry
[4] => Stone Counters
)
[description] => Array
(
[0] => Den
[1] => Laundry
[2] => Living Room
[3] => Master Bedroom
)
)
[garage] => stdClass Object
(
[count] => 2
)
[features] => Array
(
[0] => Entrance Foyer
[1] => High Ceilings 10 ft Main
[2] => His and Hers Closets
[3] => Walk-In Closet(s)
)
[appliances] => Array
(
[0] => Dishwasher
[1] => Double Oven
[2] => Dryer
[3] => Gas Cooktop
[4] => Microwave
[5] => Range Hood
[6] => Washer
)
[hvac] => Array
(
[0] => Central Air
)
[fireplaces] => stdClass Object
(
[count] => 1
[description] => Array
(
[0] => Gas Starter
)
[exists] => 1
)
)
[surroundings] => stdClass Object
(
[sewer] => Array
(
[0] => Public Sewer
)
[services] => Array
(
[0] => Catering Kitchen
[1] => Clubhouse
[2] => Concierge
[3] => Dog Park
[4] => Fitness Center
[5] => Gated
[6] => Guest Suite
[7] => Homeowners Association
[8] => Near Beltline
[9] => Near Shopping
[10] => Sidewalks
)
[utilities] => Array
(
[0] => Cable Available
[1] => Electricity Available
[2] => Natural Gas Available
[3] => Sewer Available
[4] => Water Available
)
[parking] => Array
(
[0] => Deeded
[1] => Garage
)
[features] => Array
(
[0] => Gas Grill
)
[land] => stdClass Object
(
[size] => stdClass Object
(
[dimensions] => x
[acres] => 0.057
)
[description] => Array
(
[0] => Landscaped
[1] => Level
)
)
[school] => stdClass Object
(
[elementary] => Virginia-Highland
[junior] => David T Howard
[high] => Midtown
)
)
[last_updated] => stdClass Object
(
[$date] => 2025-07-28T13:10:00Z
)
[office] => stdClass Object
(
[name] => Ansley Real Estate| Christie's International Real Estate
[broker_id] => ANSA02
[broker_phone] => 404-480-4663
)
[agents] => Array
(
[0] => stdClass Object
(
[name] => stdClass Object
(
[first] => Jason
[last] => Cook
)
[phone] => stdClass Object
(
[preferred] => 404-431-1384
[mobile] => 404-431-1384
[fax] => 404-900-9425
)
[agent_id] => JASONCOO
)
)
[media] => stdClass Object
(
[virtual_tours] => Array
(
[0] => https://gold-lens-media.aryeo.com/videos/01981a11-8771-710d-b563-225812eeaa53
[1] => https://www.propertypanorama.com/1301-Peachtree-Street-NE-Unit-5g-Atlanta-GA-30309/unbranded
)
[photos] => Array
(
[0] => stdClass Object
(
[position] => 1
[description] => View of building exterior
[urls] => stdClass Object
(
[original] => https://new.photos.idx.io/fmls-reso/7616131/808906203756a4bc2524bf3e9f28208c-m1.jpg
[215x] => https://new.photos.idx.io/fmls-reso/7616131/808906203756a4bc2524bf3e9f28208c-m1/215x.jpg
[440x] => https://new.photos.idx.io/fmls-reso/7616131/808906203756a4bc2524bf3e9f28208c-m1/440x.jpg
)
)
[1] => stdClass Object
(
[position] => 2
[description] => Living area featuring recessed lighting
[urls] => stdClass Object
(
[original] => https://new.photos.idx.io/fmls-reso/7616131/808906203756a4bc2524bf3e9f28208c-m2.jpg
[215x] => https://new.photos.idx.io/fmls-reso/7616131/808906203756a4bc2524bf3e9f28208c-m2/215x.jpg
[440x] => https://new.photos.idx.io/fmls-reso/7616131/808906203756a4bc2524bf3e9f28208c-m2/440x.jpg
)
)
[2] => stdClass Object
(
[position] => 3
[description] => Living area with wood finished floors and recessed lighting
[urls] => stdClass Object
(
[original] => https://new.photos.idx.io/fmls-reso/7616131/808906203756a4bc2524bf3e9f28208c-m3.jpg
[215x] => https://new.photos.idx.io/fmls-reso/7616131/808906203756a4bc2524bf3e9f28208c-m3/215x.jpg
[440x] => https://new.photos.idx.io/fmls-reso/7616131/808906203756a4bc2524bf3e9f28208c-m3/440x.jpg
)
)
[3] => stdClass Object
(
[position] => 4
[description] => Living area with wood finished floors, a chandelier, and a view of city
[urls] => stdClass Object
(
[original] => https://new.photos.idx.io/fmls-reso/7616131/808906203756a4bc2524bf3e9f28208c-m4.jpg
[215x] => https://new.photos.idx.io/fmls-reso/7616131/808906203756a4bc2524bf3e9f28208c-m4/215x.jpg
[440x] => https://new.photos.idx.io/fmls-reso/7616131/808906203756a4bc2524bf3e9f28208c-m4/440x.jpg
)
)
[4] => stdClass Object
(
[position] => 5
[description] => Living area featuring wood finished floors and recessed lighting
[urls] => stdClass Object
(
[original] => https://new.photos.idx.io/fmls-reso/7616131/808906203756a4bc2524bf3e9f28208c-m5.jpg
[215x] => https://new.photos.idx.io/fmls-reso/7616131/808906203756a4bc2524bf3e9f28208c-m5/215x.jpg
[440x] => https://new.photos.idx.io/fmls-reso/7616131/808906203756a4bc2524bf3e9f28208c-m5/440x.jpg
)
)
[5] => stdClass Object
(
[position] => 6
[description] => Living area featuring wood finished floors and recessed lighting
[urls] => stdClass Object
(
[original] => https://new.photos.idx.io/fmls-reso/7616131/808906203756a4bc2524bf3e9f28208c-m6.jpg
[215x] => https://new.photos.idx.io/fmls-reso/7616131/808906203756a4bc2524bf3e9f28208c-m6/215x.jpg
[440x] => https://new.photos.idx.io/fmls-reso/7616131/808906203756a4bc2524bf3e9f28208c-m6/440x.jpg
)
)
[6] => stdClass Object
(
[position] => 7
[description] => Kitchen featuring dark wood-style floors, backsplash, wall chimney range hood, a breakfast bar, and recessed lighting
[urls] => stdClass Object
(
[original] => https://new.photos.idx.io/fmls-reso/7616131/808906203756a4bc2524bf3e9f28208c-m7.jpg
[215x] => https://new.photos.idx.io/fmls-reso/7616131/808906203756a4bc2524bf3e9f28208c-m7/215x.jpg
[440x] => https://new.photos.idx.io/fmls-reso/7616131/808906203756a4bc2524bf3e9f28208c-m7/440x.jpg
)
)
[7] => stdClass Object
(
[position] => 8
[description] => Kitchen featuring decorative backsplash, oven, a kitchen bar, and wall chimney exhaust hood
[urls] => stdClass Object
(
[original] => https://new.photos.idx.io/fmls-reso/7616131/808906203756a4bc2524bf3e9f28208c-m8.jpg
[215x] => https://new.photos.idx.io/fmls-reso/7616131/808906203756a4bc2524bf3e9f28208c-m8/215x.jpg
[440x] => https://new.photos.idx.io/fmls-reso/7616131/808906203756a4bc2524bf3e9f28208c-m8/440x.jpg
)
)
[8] => stdClass Object
(
[position] => 9
[description] => Kitchen featuring gray cabinets, recessed lighting, backsplash, beverage cooler, and dark wood finished floors
[urls] => stdClass Object
(
[original] => https://new.photos.idx.io/fmls-reso/7616131/808906203756a4bc2524bf3e9f28208c-m9.jpg
[215x] => https://new.photos.idx.io/fmls-reso/7616131/808906203756a4bc2524bf3e9f28208c-m9/215x.jpg
[440x] => https://new.photos.idx.io/fmls-reso/7616131/808906203756a4bc2524bf3e9f28208c-m9/440x.jpg
)
)
[9] => stdClass Object
(
[position] => 10
[description] => Kitchen with range hood, gas stovetop, backsplash, dark wood-style floors, and light stone counters
[urls] => stdClass Object
(
[original] => https://new.photos.idx.io/fmls-reso/7616131/808906203756a4bc2524bf3e9f28208c-m10.jpg
[215x] => https://new.photos.idx.io/fmls-reso/7616131/808906203756a4bc2524bf3e9f28208c-m10/215x.jpg
[440x] => https://new.photos.idx.io/fmls-reso/7616131/808906203756a4bc2524bf3e9f28208c-m10/440x.jpg
)
)
[10] => stdClass Object
(
[position] => 11
[description] => Kitchen featuring open floor plan, stainless steel oven, dark wood finished floors, light countertops, and recessed lighting
[urls] => stdClass Object
(
[original] => https://new.photos.idx.io/fmls-reso/7616131/808906203756a4bc2524bf3e9f28208c-m11.jpg
[215x] => https://new.photos.idx.io/fmls-reso/7616131/808906203756a4bc2524bf3e9f28208c-m11/215x.jpg
[440x] => https://new.photos.idx.io/fmls-reso/7616131/808906203756a4bc2524bf3e9f28208c-m11/440x.jpg
)
)
[11] => stdClass Object
(
[position] => 12
[description] => Dining space with a chandelier, recessed lighting, and wood finished floors
[urls] => stdClass Object
(
[original] => https://new.photos.idx.io/fmls-reso/7616131/808906203756a4bc2524bf3e9f28208c-m12.jpg
[215x] => https://new.photos.idx.io/fmls-reso/7616131/808906203756a4bc2524bf3e9f28208c-m12/215x.jpg
[440x] => https://new.photos.idx.io/fmls-reso/7616131/808906203756a4bc2524bf3e9f28208c-m12/440x.jpg
)
)
[12] => stdClass Object
(
[position] => 13
[description] => Dining area with a chandelier and recessed lighting
[urls] => stdClass Object
(
[original] => https://new.photos.idx.io/fmls-reso/7616131/808906203756a4bc2524bf3e9f28208c-m13.jpg
[215x] => https://new.photos.idx.io/fmls-reso/7616131/808906203756a4bc2524bf3e9f28208c-m13/215x.jpg
[440x] => https://new.photos.idx.io/fmls-reso/7616131/808906203756a4bc2524bf3e9f28208c-m13/440x.jpg
)
)
[13] => stdClass Object
(
[position] => 14
[description] => Bedroom featuring wood finished floors and baseboards
[urls] => stdClass Object
(
[original] => https://new.photos.idx.io/fmls-reso/7616131/808906203756a4bc2524bf3e9f28208c-m14.jpg
[215x] => https://new.photos.idx.io/fmls-reso/7616131/808906203756a4bc2524bf3e9f28208c-m14/215x.jpg
[440x] => https://new.photos.idx.io/fmls-reso/7616131/808906203756a4bc2524bf3e9f28208c-m14/440x.jpg
)
)
[14] => stdClass Object
(
[position] => 15
[description] => Bedroom featuring wood finished floors and baseboards
[urls] => stdClass Object
(
[original] => https://new.photos.idx.io/fmls-reso/7616131/808906203756a4bc2524bf3e9f28208c-m15.jpg
[215x] => https://new.photos.idx.io/fmls-reso/7616131/808906203756a4bc2524bf3e9f28208c-m15/215x.jpg
[440x] => https://new.photos.idx.io/fmls-reso/7616131/808906203756a4bc2524bf3e9f28208c-m15/440x.jpg
)
)
[15] => stdClass Object
(
[position] => 16
[description] => Full bath featuring marble look tile flooring, a freestanding bath, double vanity, and a marble finish shower
[urls] => stdClass Object
(
[original] => https://new.photos.idx.io/fmls-reso/7616131/808906203756a4bc2524bf3e9f28208c-m16.jpg
[215x] => https://new.photos.idx.io/fmls-reso/7616131/808906203756a4bc2524bf3e9f28208c-m16/215x.jpg
[440x] => https://new.photos.idx.io/fmls-reso/7616131/808906203756a4bc2524bf3e9f28208c-m16/440x.jpg
)
)
[16] => stdClass Object
(
[position] => 17
[description] => Full bathroom with a shower stall, double vanity, marble finish floors, and a spacious closet
[urls] => stdClass Object
(
[original] => https://new.photos.idx.io/fmls-reso/7616131/808906203756a4bc2524bf3e9f28208c-m17.jpg
[215x] => https://new.photos.idx.io/fmls-reso/7616131/808906203756a4bc2524bf3e9f28208c-m17/215x.jpg
[440x] => https://new.photos.idx.io/fmls-reso/7616131/808906203756a4bc2524bf3e9f28208c-m17/440x.jpg
)
)
[17] => stdClass Object
(
[position] => 18
[description] => Spacious closet featuring wood finished floors
[urls] => stdClass Object
(
[original] => https://new.photos.idx.io/fmls-reso/7616131/808906203756a4bc2524bf3e9f28208c-m18.jpg
[215x] => https://new.photos.idx.io/fmls-reso/7616131/808906203756a4bc2524bf3e9f28208c-m18/215x.jpg
[440x] => https://new.photos.idx.io/fmls-reso/7616131/808906203756a4bc2524bf3e9f28208c-m18/440x.jpg
)
)
[18] => stdClass Object
(
[position] => 19
[description] => View of walk in closet
[urls] => stdClass Object
(
[original] => https://new.photos.idx.io/fmls-reso/7616131/808906203756a4bc2524bf3e9f28208c-m19.jpg
[215x] => https://new.photos.idx.io/fmls-reso/7616131/808906203756a4bc2524bf3e9f28208c-m19/215x.jpg
[440x] => https://new.photos.idx.io/fmls-reso/7616131/808906203756a4bc2524bf3e9f28208c-m19/440x.jpg
)
)
[19] => stdClass Object
(
[position] => 20
[description] => Bedroom with carpet and a chandelier
[urls] => stdClass Object
(
[original] => https://new.photos.idx.io/fmls-reso/7616131/808906203756a4bc2524bf3e9f28208c-m20.jpg
[215x] => https://new.photos.idx.io/fmls-reso/7616131/808906203756a4bc2524bf3e9f28208c-m20/215x.jpg
[440x] => https://new.photos.idx.io/fmls-reso/7616131/808906203756a4bc2524bf3e9f28208c-m20/440x.jpg
)
)
[20] => stdClass Object
(
[position] => 21
[description] => Bathroom with vanity and wallpapered walls
[urls] => stdClass Object
(
[original] => https://new.photos.idx.io/fmls-reso/7616131/808906203756a4bc2524bf3e9f28208c-m21.jpg
[215x] => https://new.photos.idx.io/fmls-reso/7616131/808906203756a4bc2524bf3e9f28208c-m21/215x.jpg
[440x] => https://new.photos.idx.io/fmls-reso/7616131/808906203756a4bc2524bf3e9f28208c-m21/440x.jpg
)
)
[21] => stdClass Object
(
[position] => 22
[description] => Bathroom with a stall shower
[urls] => stdClass Object
(
[original] => https://new.photos.idx.io/fmls-reso/7616131/808906203756a4bc2524bf3e9f28208c-m22.jpg
[215x] => https://new.photos.idx.io/fmls-reso/7616131/808906203756a4bc2524bf3e9f28208c-m22/215x.jpg
[440x] => https://new.photos.idx.io/fmls-reso/7616131/808906203756a4bc2524bf3e9f28208c-m22/440x.jpg
)
)
[22] => stdClass Object
(
[position] => 23
[description] => Office area with wood finished floors and a chandelier
[urls] => stdClass Object
(
[original] => https://new.photos.idx.io/fmls-reso/7616131/808906203756a4bc2524bf3e9f28208c-m23.jpg
[215x] => https://new.photos.idx.io/fmls-reso/7616131/808906203756a4bc2524bf3e9f28208c-m23/215x.jpg
[440x] => https://new.photos.idx.io/fmls-reso/7616131/808906203756a4bc2524bf3e9f28208c-m23/440x.jpg
)
)
[23] => stdClass Object
(
[position] => 24
[description] => Laundry area with wallpapered walls, independent washer and dryer, and cabinet space
[urls] => stdClass Object
(
[original] => https://new.photos.idx.io/fmls-reso/7616131/808906203756a4bc2524bf3e9f28208c-m24.jpg
[215x] => https://new.photos.idx.io/fmls-reso/7616131/808906203756a4bc2524bf3e9f28208c-m24/215x.jpg
[440x] => https://new.photos.idx.io/fmls-reso/7616131/808906203756a4bc2524bf3e9f28208c-m24/440x.jpg
)
)
[24] => stdClass Object
(
[position] => 25
[description] => Bathroom with wallpapered walls and vanity
[urls] => stdClass Object
(
[original] => https://new.photos.idx.io/fmls-reso/7616131/808906203756a4bc2524bf3e9f28208c-m25.jpg
[215x] => https://new.photos.idx.io/fmls-reso/7616131/808906203756a4bc2524bf3e9f28208c-m25/215x.jpg
[440x] => https://new.photos.idx.io/fmls-reso/7616131/808906203756a4bc2524bf3e9f28208c-m25/440x.jpg
)
)
[25] => stdClass Object
(
[position] => 26
[description] => Wine room featuring elevator, wine cooler, and dark wood-style flooring
[urls] => stdClass Object
(
[original] => https://new.photos.idx.io/fmls-reso/7616131/808906203756a4bc2524bf3e9f28208c-m26.jpg
[215x] => https://new.photos.idx.io/fmls-reso/7616131/808906203756a4bc2524bf3e9f28208c-m26/215x.jpg
[440x] => https://new.photos.idx.io/fmls-reso/7616131/808906203756a4bc2524bf3e9f28208c-m26/440x.jpg
)
)
[26] => stdClass Object
(
[position] => 27
[description] => Sunroom featuring plenty of natural light, tile patterned flooring, wooden walls, and a wall of windows
[urls] => stdClass Object
(
[original] => https://new.photos.idx.io/fmls-reso/7616131/808906203756a4bc2524bf3e9f28208c-m27.jpg
[215x] => https://new.photos.idx.io/fmls-reso/7616131/808906203756a4bc2524bf3e9f28208c-m27/215x.jpg
[440x] => https://new.photos.idx.io/fmls-reso/7616131/808906203756a4bc2524bf3e9f28208c-m27/440x.jpg
)
)
[27] => stdClass Object
(
[position] => 28
[description] => Sunroom with wooden walls, ceiling fan, an outdoor kitchen, and floor to ceiling windows
[urls] => stdClass Object
(
[original] => https://new.photos.idx.io/fmls-reso/7616131/808906203756a4bc2524bf3e9f28208c-m28.jpg
[215x] => https://new.photos.idx.io/fmls-reso/7616131/808906203756a4bc2524bf3e9f28208c-m28/215x.jpg
[440x] => https://new.photos.idx.io/fmls-reso/7616131/808906203756a4bc2524bf3e9f28208c-m28/440x.jpg
)
)
[28] => stdClass Object
(
[position] => 29
[description] => Sunroom with plenty of natural light
[urls] => stdClass Object
(
[original] => https://new.photos.idx.io/fmls-reso/7616131/808906203756a4bc2524bf3e9f28208c-m29.jpg
[215x] => https://new.photos.idx.io/fmls-reso/7616131/808906203756a4bc2524bf3e9f28208c-m29/215x.jpg
[440x] => https://new.photos.idx.io/fmls-reso/7616131/808906203756a4bc2524bf3e9f28208c-m29/440x.jpg
)
)
[29] => stdClass Object
(
[position] => 30
[description] => View of patio featuring a view of skyline and an outdoor hangout area
[urls] => stdClass Object
(
[original] => https://new.photos.idx.io/fmls-reso/7616131/808906203756a4bc2524bf3e9f28208c-m30.jpg
[215x] => https://new.photos.idx.io/fmls-reso/7616131/808906203756a4bc2524bf3e9f28208c-m30/215x.jpg
[440x] => https://new.photos.idx.io/fmls-reso/7616131/808906203756a4bc2524bf3e9f28208c-m30/440x.jpg
)
)
[30] => stdClass Object
(
[position] => 31
[description] => View of patio with outdoor lounge area and a city view
[urls] => stdClass Object
(
[original] => https://new.photos.idx.io/fmls-reso/7616131/808906203756a4bc2524bf3e9f28208c-m31.jpg
[215x] => https://new.photos.idx.io/fmls-reso/7616131/808906203756a4bc2524bf3e9f28208c-m31/215x.jpg
[440x] => https://new.photos.idx.io/fmls-reso/7616131/808906203756a4bc2524bf3e9f28208c-m31/440x.jpg
)
)
[31] => stdClass Object
(
[position] => 32
[description] => View of patio / terrace with an outdoor hangout area
[urls] => stdClass Object
(
[original] => https://new.photos.idx.io/fmls-reso/7616131/808906203756a4bc2524bf3e9f28208c-m32.jpg
[215x] => https://new.photos.idx.io/fmls-reso/7616131/808906203756a4bc2524bf3e9f28208c-m32/215x.jpg
[440x] => https://new.photos.idx.io/fmls-reso/7616131/808906203756a4bc2524bf3e9f28208c-m32/440x.jpg
)
)
[32] => stdClass Object
(
[position] => 33
[description] => View of patio with a view of city and outdoor dining space
[urls] => stdClass Object
(
[original] => https://new.photos.idx.io/fmls-reso/7616131/808906203756a4bc2524bf3e9f28208c-m33.jpg
[215x] => https://new.photos.idx.io/fmls-reso/7616131/808906203756a4bc2524bf3e9f28208c-m33/215x.jpg
[440x] => https://new.photos.idx.io/fmls-reso/7616131/808906203756a4bc2524bf3e9f28208c-m33/440x.jpg
)
)
[33] => stdClass Object
(
[position] => 34
[description] => Exercise room featuring recessed lighting
[urls] => stdClass Object
(
[original] => https://new.photos.idx.io/fmls-reso/7616131/808906203756a4bc2524bf3e9f28208c-m34.jpg
[215x] => https://new.photos.idx.io/fmls-reso/7616131/808906203756a4bc2524bf3e9f28208c-m34/215x.jpg
[440x] => https://new.photos.idx.io/fmls-reso/7616131/808906203756a4bc2524bf3e9f28208c-m34/440x.jpg
)
)
[34] => stdClass Object
(
[position] => 35
[description] => Workout area featuring recessed lighting and expansive windows
[urls] => stdClass Object
(
[original] => https://new.photos.idx.io/fmls-reso/7616131/808906203756a4bc2524bf3e9f28208c-m35.jpg
[215x] => https://new.photos.idx.io/fmls-reso/7616131/808906203756a4bc2524bf3e9f28208c-m35/215x.jpg
[440x] => https://new.photos.idx.io/fmls-reso/7616131/808906203756a4bc2524bf3e9f28208c-m35/440x.jpg
)
)
[35] => stdClass Object
(
[position] => 36
[description] => Living room with healthy amount of natural light, recessed lighting, and wood finished floors
[urls] => stdClass Object
(
[original] => https://new.photos.idx.io/fmls-reso/7616131/808906203756a4bc2524bf3e9f28208c-m36.jpg
[215x] => https://new.photos.idx.io/fmls-reso/7616131/808906203756a4bc2524bf3e9f28208c-m36/215x.jpg
[440x] => https://new.photos.idx.io/fmls-reso/7616131/808906203756a4bc2524bf3e9f28208c-m36/440x.jpg
)
)
[36] => stdClass Object
(
[position] => 37
[description] => Aerial view
[urls] => stdClass Object
(
[original] => https://new.photos.idx.io/fmls-reso/7616131/808906203756a4bc2524bf3e9f28208c-m37.jpg
[215x] => https://new.photos.idx.io/fmls-reso/7616131/808906203756a4bc2524bf3e9f28208c-m37/215x.jpg
[440x] => https://new.photos.idx.io/fmls-reso/7616131/808906203756a4bc2524bf3e9f28208c-m37/440x.jpg
)
)
[37] => stdClass Object
(
[position] => 38
[description] => Skyline view
[urls] => stdClass Object
(
[original] => https://new.photos.idx.io/fmls-reso/7616131/808906203756a4bc2524bf3e9f28208c-m38.jpg
[215x] => https://new.photos.idx.io/fmls-reso/7616131/808906203756a4bc2524bf3e9f28208c-m38/215x.jpg
[440x] => https://new.photos.idx.io/fmls-reso/7616131/808906203756a4bc2524bf3e9f28208c-m38/440x.jpg
)
)
[38] => stdClass Object
(
[position] => 39
[description] => Skyline view
[urls] => stdClass Object
(
[original] => https://new.photos.idx.io/fmls-reso/7616131/808906203756a4bc2524bf3e9f28208c-m39.jpg
[215x] => https://new.photos.idx.io/fmls-reso/7616131/808906203756a4bc2524bf3e9f28208c-m39/215x.jpg
[440x] => https://new.photos.idx.io/fmls-reso/7616131/808906203756a4bc2524bf3e9f28208c-m39/440x.jpg
)
)
[39] => stdClass Object
(
[position] => 40
[description] => Skyline view
[urls] => stdClass Object
(
[original] => https://new.photos.idx.io/fmls-reso/7616131/808906203756a4bc2524bf3e9f28208c-m40.jpg
[215x] => https://new.photos.idx.io/fmls-reso/7616131/808906203756a4bc2524bf3e9f28208c-m40/215x.jpg
[440x] => https://new.photos.idx.io/fmls-reso/7616131/808906203756a4bc2524bf3e9f28208c-m40/440x.jpg
)
)
)
)
[internet_display_allowed] => 1
[key] => fmls-7616131
[added_at] => stdClass Object
(
[$date] => 2025-07-17T20:50:33Z
)
[source] => fmls
[self_link] => https://api.idx.io/listings/fmls-7616131
)
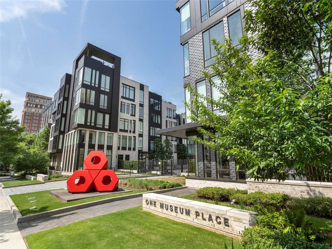
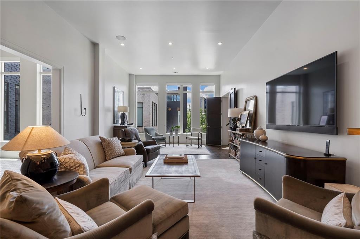
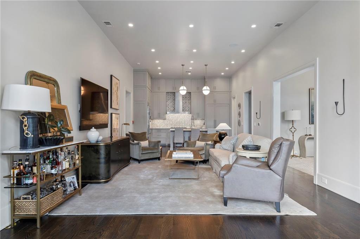
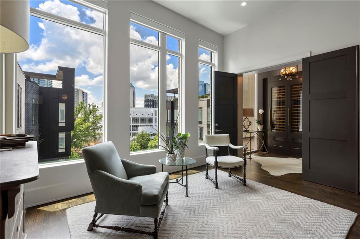
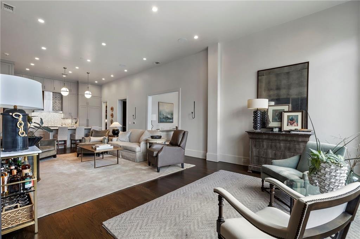
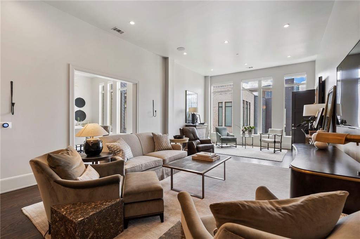
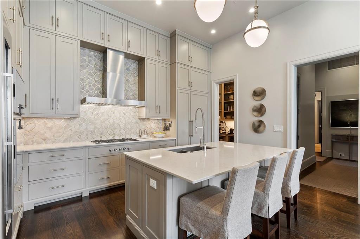
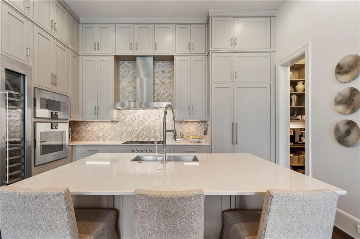
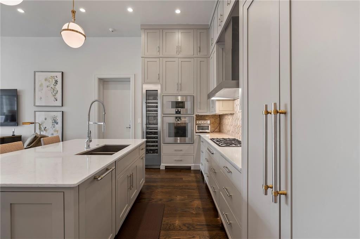
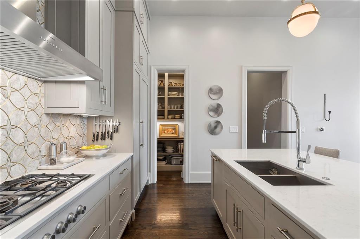
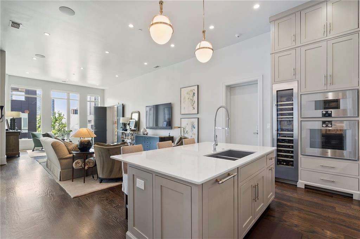
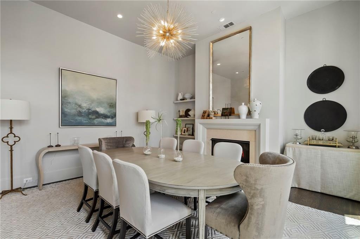
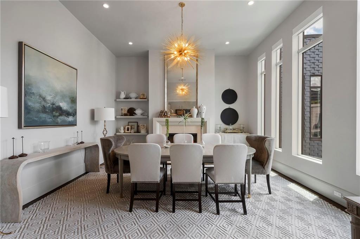
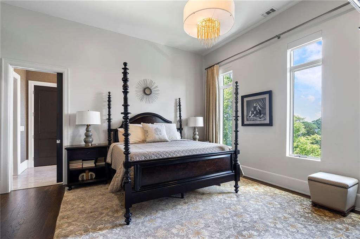
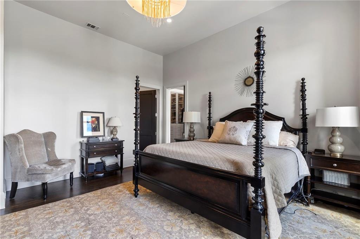
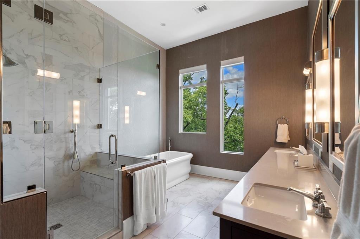
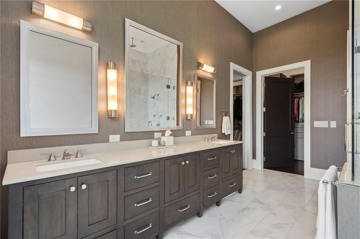
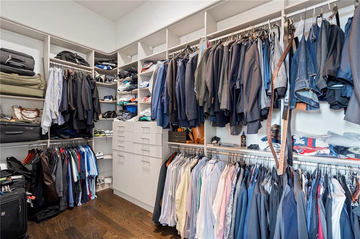
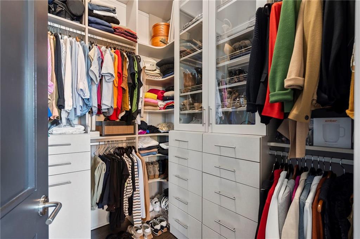
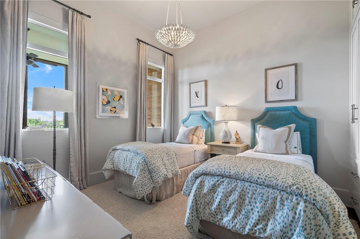
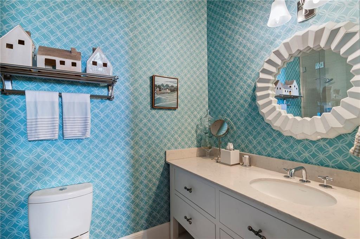
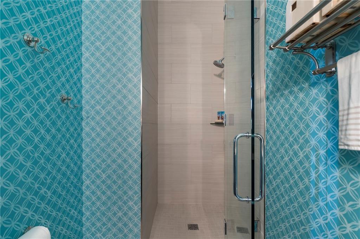
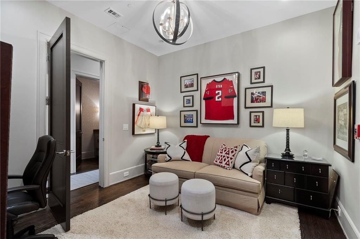
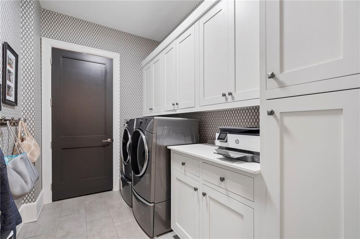
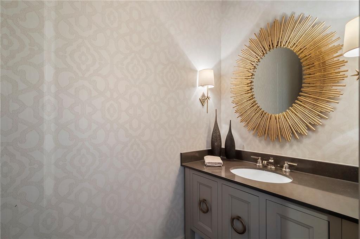
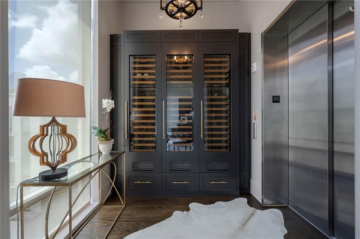
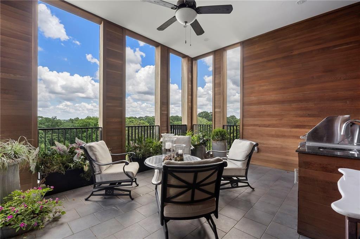
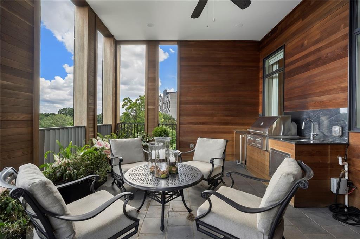
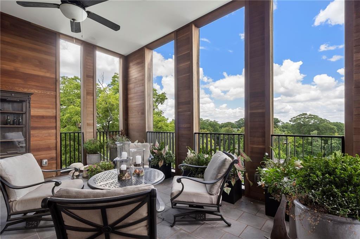
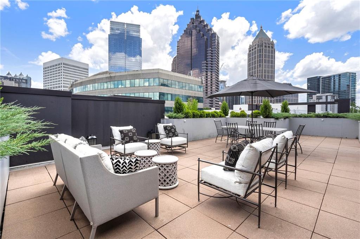
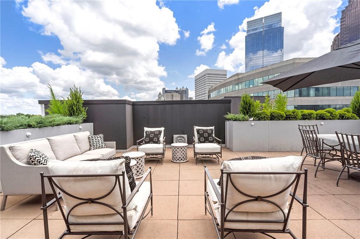
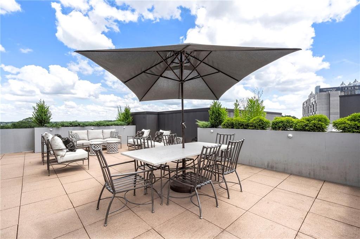
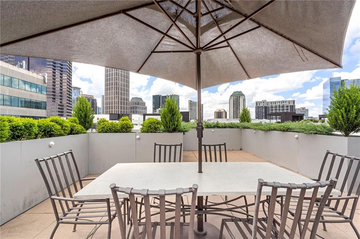
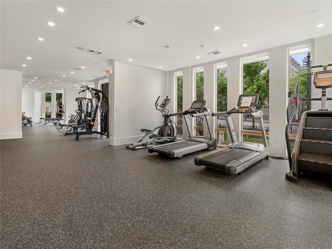
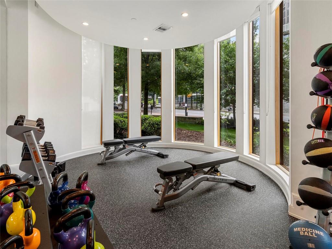
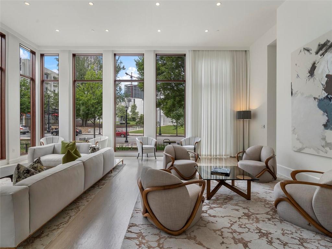
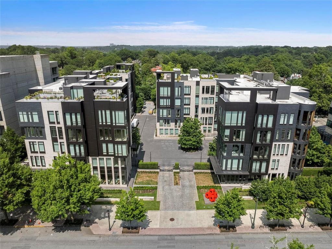
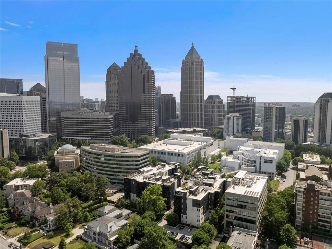
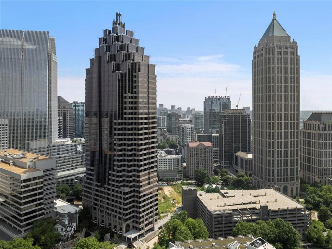
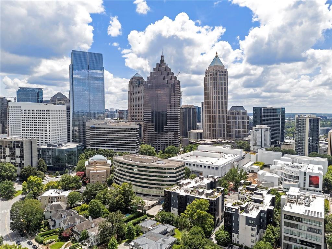
1301 Peachtree Street NE #5G, Atlanta, GA 30309
Price
$2,400,000
Beds
2
Baths
2 full | 1 half
Sqft
2,493
Property Details for 1301 Peachtree Street NE #5G
Peachtree Street NE One Museum Place
MLS#7616131
Save PropertyListing Agents
Interior Details
Exterior Details
Location
Schools

Listing Provided Courtesy Of: Ansley Real Estate| Christie's International Real Estate 404-480-4663
Listings identified with the FMLS IDX logo come from FMLS and are held by brokerage firms other than the owner of this website. The listing brokerage is identified in any listing details. Information is deemed reliable but is not guaranteed. If you believe any FMLS listing contains material that infringes your copyrighted work please click here to review our DMCA policy and learn how to submit a takedown request. © 2025 First Multiple Listing Service, Inc.
This property information delivered from various sources that may include, but not be limited to, county records and the multiple listing service. Although the information is believed to be reliable, it is not warranted and you should not rely upon it without independent verification. Property information is subject to errors, omissions, changes, including price, or withdrawal without notice.
For issues regarding this website, please contact Eyesore, Inc. at 678.692.8512.
Data Last updated on August 9, 2025 1:21pm



