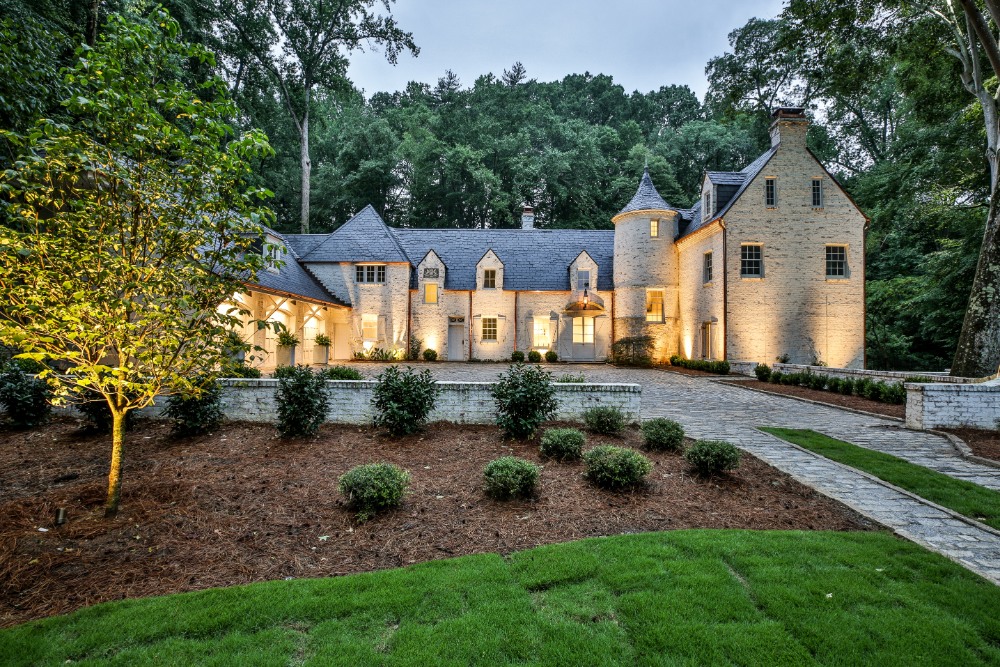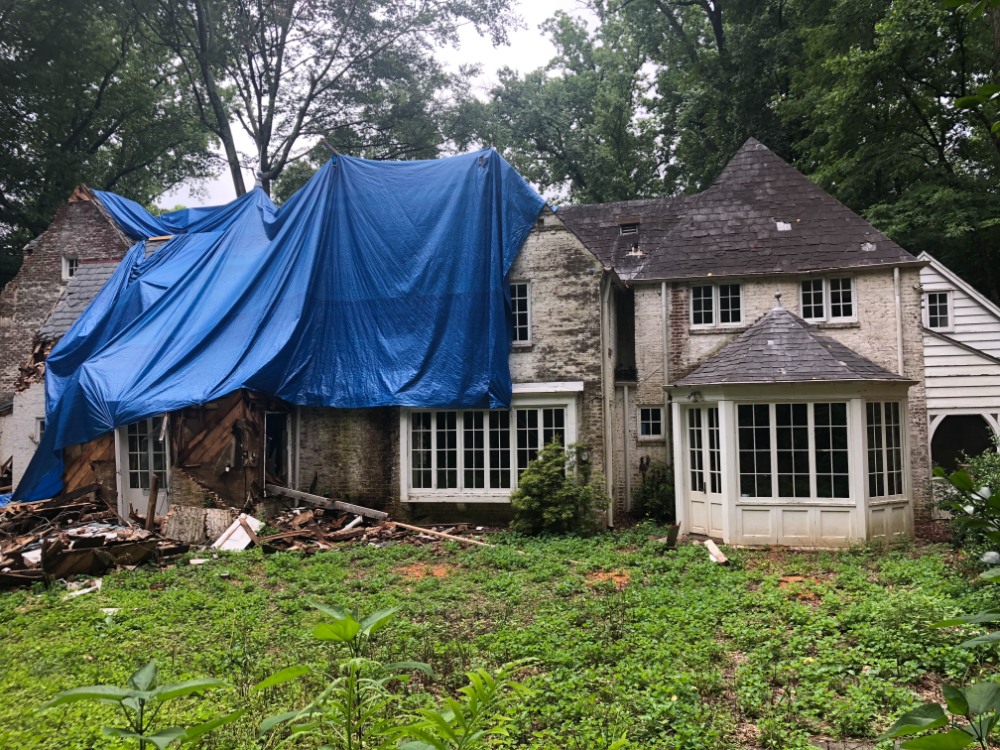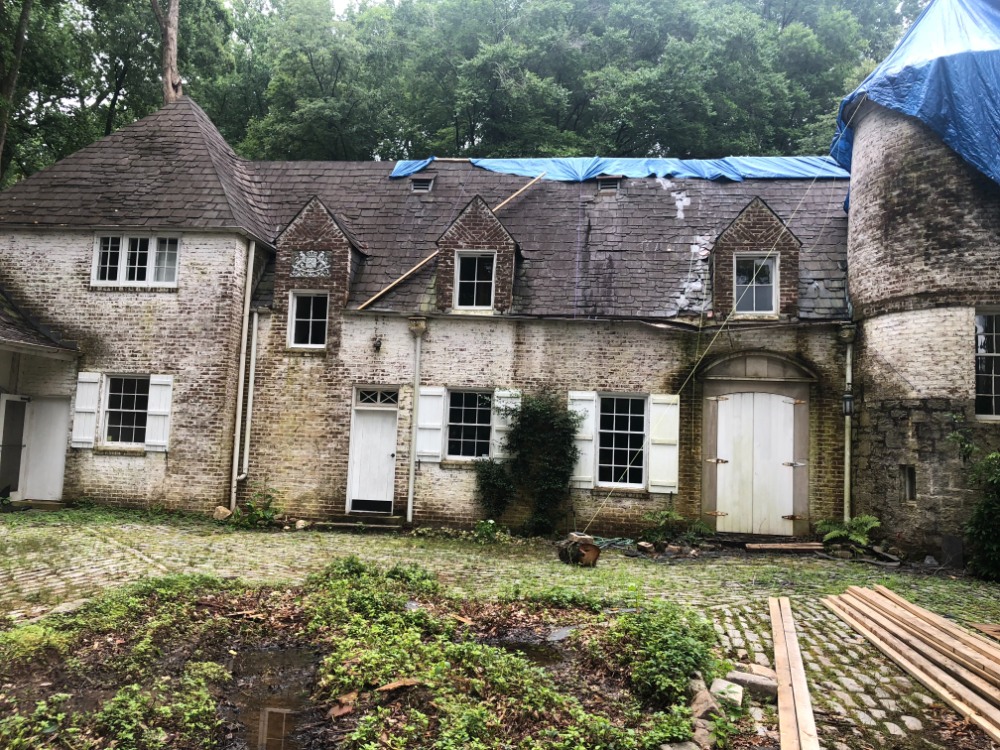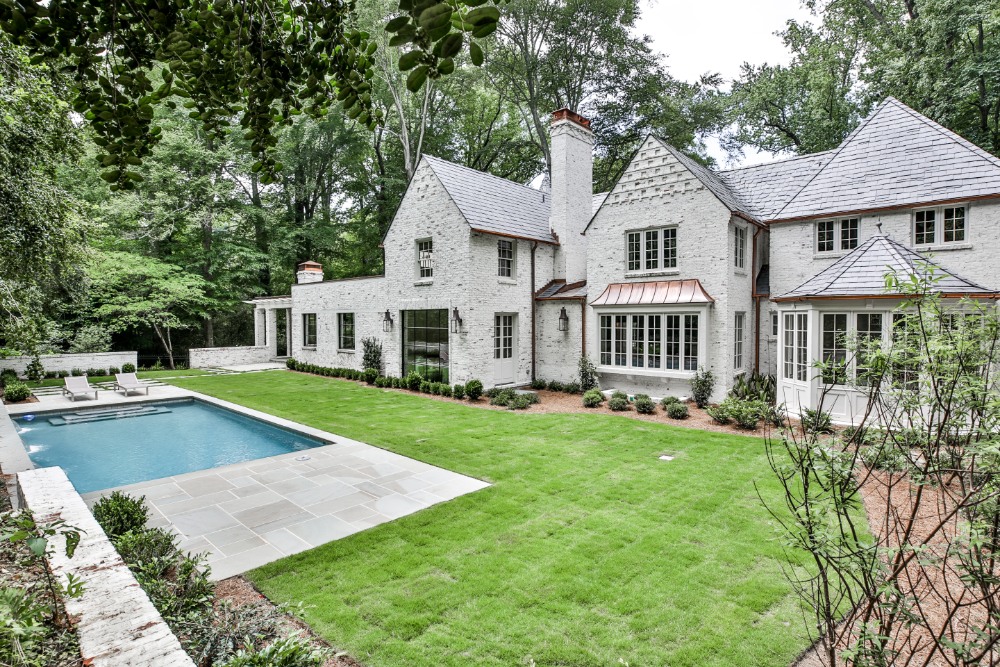
When agent Harvin Greene first caught a glimpse of the Normandy farmhouse on Clifton Road in historic Druid Hills, she knew it was special.
The whitewashed brick, slate roof and distinct round turret with a perfectly-pinched circular roof were barely visible from the road. It was tucked back in a verdant forest, which only lead to its mystique. Greene heard it was a Philip Trammel Shutze, one of the great classical architects the South has ever known.
That was 20 years ago. Today, she and her husband, General Contractor Tommy Greene have completely renovated and updated the 1928 home using Shutze’s original plans in collaboration with their architect, Francis Kirkpatrick. The original plans have been successfully passed down from the owners through the years.
The Fernbank Museum of Natural History purchased the house to add 2.6 acres to the Fernbank Forest in 2015 but had no use for the home, which now sits on the original 1.4-acre lot. The house in turn languished for years.
Among the indignities it suffered, a 175-year-old oak fell into the home, causing significant damage and toppling the top 20 feet of the main chimney crushing the rear of the house.
Harvin and her partners acquired the neglected estate in 2018 and spent two years completely and methodically restoring it.
The original owner was Monie Alan Ferst, the founder of Scripto, which at one time was the largest producer of writing instruments in the world. A Georgia Tech graduate, a plaque at his alma mater, reads: “Monie Alan Ferst, 1891-1965. Eminent engineer, industrialist and philanthropist. Unwavering patron of research and its application to medicine and modern industry. Outstanding supporter of higher education. Active participant in numerous professional associations.”
Shutze completed the house at 845 Clifton Road in historic Druid Hills in 1928. It is thought to be the only Normandy farmhouse-style he designed. Shutze is widely regarded as one of the top architects Georgia produced. He designed the Swan House, the Temple and many other historically and ascetically distinguished homes and buildings.
The renovation required rebuilding the two destroyed rooms and chimney to the precise architectural details, repairing holes and damage from the tree, removing and reinstalling the entire slate roof, as well as the demolition of the interior spaces.


The results are stunning. The updates include a bespoke kitchen in the plain English style, a family room with the original wood beams and 11-foot ceilings and custom-designed fold-away steel doors that open to a covered porch leading to a new saltwater pool.
Every corner of the house, inside and out, has been renovated with a design complementary of, if not exactly matching, the original plans.
“When I look back at the photos, I think we must have been crazy to start on this adventure,” Greene said. “At the time, I saw it through rose-colored glasses but knew we could save it and recreate it for the next generation. We only really do very interesting projects, and when I have an immediate vision of what it could be.”
After two years, the house nestled in Fernbank Forest and overlooking the Druid Hills Golf Course is on the market for $5,000,000.

For all photos and detailed information about this property,
visit http://dorseyalston.idxbroker.com/i/listings



